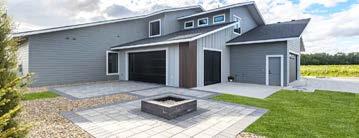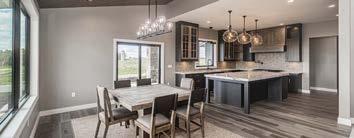
































































































OPEN HOUSE
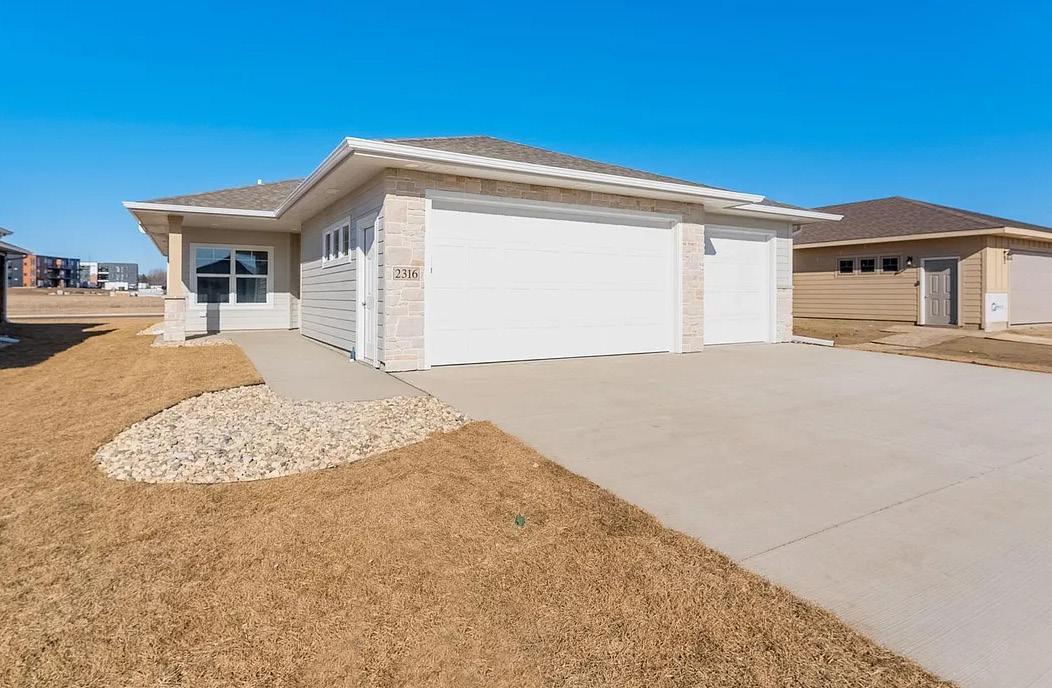



OPEN HOUSE: SATURDAY & SUNDAY 1-5 PM
Brilliantly Upgraded Independence Villa Plan with 3 Car Garage and Covered Patio in the Exciting Aspen Ridge Development in Brandon! $394,900
This development offers premium amenities including park space and walking paths and a prime location directly across the road from the Brandon Golf Course! This Independence villa plan offers fantastic living space with 1,457 square feet, a wide open floor plan, tall 9’ ceilings with a classy grid ceiling in living room, and a stylish electric linear fireplace. Gorgeous kitchen features an upscale blend of painted and stained custom cabinets by Showplace, quartz counters, tile backsplace, center island, walk-in corner pantry, and LG stainless steel kitchen appliance package included. Master suite showcases a trayed ceiling, private bath with dual onyx sinks and a 5’ shower with tiled walls, and a large walk-in closet. Den conveniently located off the dining room walks out to a 14’x10’ covered backyard patio. Additional amenities include an oversized 3 car garage, solid paneled doors, custom closet organizers, and high efficiency Carrier furnace and central air units.

Tim Allex Realty Group is proud to partner with Allen Homes for your real estate needs. For over 60 years and several generations, Allen Homes has built homes with a very simple philosophy, build each home as if it’s your own. They live by that philosophy every day and want to share it with you, our valued customer!
Allen Homes has developed and refined a design and build process by listening to your wants, needs and expectations. They ask the right questions, so together you can achieve the right results……
A BEAUTIFUL QUALITY-BUILT ALLEN HOME that you will be proud to own. To learn more about what Allen Homes has to offer, visit their homes on the Fall Parade of Homes™ this year.
Build your Allen Home in one of our awesome developments:
SINGLE FAMILY HOMES
WINDMILL RIDGE (ELLIS RD & 22ND ST)
LONE TREE (272ND ST & WESTERN AVE) CONSTRUCTION BEGINS IN 2025
VILLAS & TOWNHOMES
ASPEN RIDGE – VILLAS (E ASPEN BLVD, BRANDON)
WINDMILL RIDGE ST – VILLAS (ELLIS RD & 22ND ST)
LONE TREE – VILLAS (272ND ST & WESTERN AVE) CONSTRUCTION BEGINS IN 2025
IRON BRIDGE – TOWNHOMES (69TH & BAHNSON) CONSTRUCTION HAS BEGUN


(605) 759-3996
tim@timallex.com
www.YourSiouxFallsHome.com




This zero entry 1,543 sq/ft, 3 bedroom, 2 bath plan features easy living and design sure to please. High inviting entrance with always warm in-floor heat throughout entire home. Tons of natural light provided with Anderson windows throughout. Quartz countertops and kitchen backsplash tile accents with eat-in island. There is plenty of room in the master suite which includes walk-in tiled shower with a large walk-in closet. Oversize 3-stall heated garage with epoxy floor. Mechanical room doubles as a storm shelter with 8” thick fully reinforced concrete walls poured with 4’ footings below and double doors for worry-free storm protection. Large covered front and back patios for sitting. Located in Boulder Addition in Tea.







OPEN HOUSE SATURDAY & SUNDAY 1-5PM

• Stylish, fully finished home is perfect for your family
• Very spacious and features large open main high ceilings
• Fireplace in great room, kitchen boasts quartz tops
• Eat in island, walk-in corner pantry and drop zone area
• Large lower level feature 9’ ceilings; covered deck
• Right across the street from new Burkman Valley Elementary
• Dual zoned HVAC
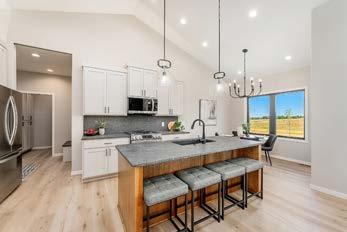


• Bibbs and Blown Exterior Wall Insulation and Spray Foam Rim Joists
• Garage Heater and Epoxy Garage Floor with Drain
• Infloor Heat Bathrooms
• Sump Collection Tie In and Sump Pump Jet Backup
• Plants and Trees and Concrete Curb Edging
• Finished square footage: Main - 1,422; Lower - 1,195; Total - 2,617
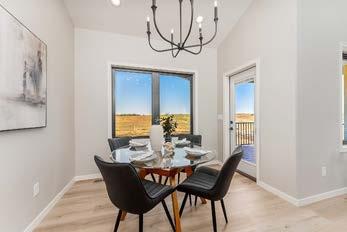

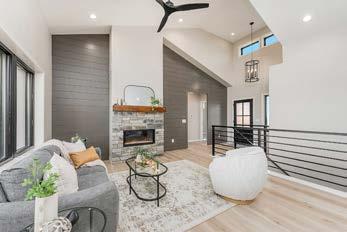




• Curved walls and arched entryways, provide timeless elegance
• Dual-purpose pantry / safe room
• Flip Tint switch windows, from clear to private with remote
• Inground pool
• Two fireplaces create warmth in living areas
• Heated floors throughout home and garage























































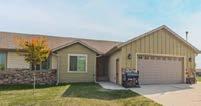

































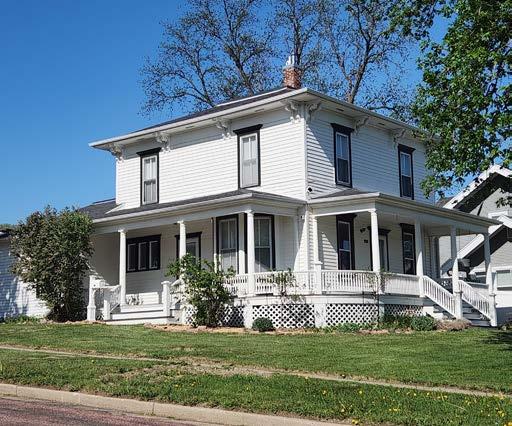
Stunning 2 story home filled with character! This 4 bedroom, 2 bath home has beautiful columns, gorgeous wood floors, tall ceilings on main floor, built in bookcases, large foyer and perfect wrap around porch! Fresh interior paint, new kitchen appliances, some new windows, new ceiling fans and other light fixtures, interlinked smoke and carbon monoxide detectors. Vintage shed too!




Don’t miss this gorgeous twin home featuring 3 bedrooms, 2 baths and 3-stall garage nestled in a desirable and convenient Sioux Falls neighborhood! A spacious covered patio welcomes you to this lovely home- perfect for enjoying your summer days! Step inside and fall in love with the open layout, featuring a fabulous kitchen- complete with a large island, pantry and SS appliances. A sliding door off the dining area leads to a fantastic 18 X 11 covered patio- your private oasis! Spend hours entertaining or relaxing in the spacious living room w/tray ceiling- complemented by lg windows flooding the room with light. Tranquil describes the primary bedroom, which includes a walk-in closet, ensuite bathroom w/dbl vanity and beautifully tiled shower. Bedroom 2 has a dbl closet, lg window and fan. A versatile 3rd room can be your den, office or guest BR (no closet)... highlighted by a slider to 3rd covered patio w/views of the peaceful backyard! The oversized 3-stall garage is insulated, heated and has water hookups. Additional features: Laundry room w/washer and dryer, 2nd full bathroom and massive storage room! Whether you’re looking to downsize or enjoy the ease of one-level living, this home
and checks all the boxes!










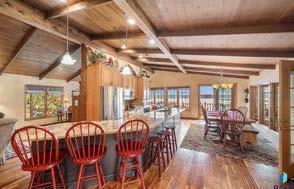



3,442 sq. ft. • 4 bedroom • 4 bathroom
Luxury lake living in this stunning home w/ 100 ft of Brant Lake frontage! Views galore from this 4 bedroom, 4 bath, 3,442 square foot lakeside retreat. Custom details to include: a wrought iron staircase railing, gorgeous ceilings and a commercial-grade vent hood for the chef in you. The kitchen offers a hidden walk-in pantry, granite counters and large island which make this the perfect entertainment space. Two basement bedrooms and an oversized family room with a wet bar round out the interior features of this home. Relax and unwind in the hot tub nestled under the covered patio.
Scan to view
3,331 sq. ft. • 4 bedroom • 3 bathroom
Live your best life and spend it at the LAKE! This one of a kind home will impress you from the minute you walk in the door and take in the views of Lake Madison! This home features an open floor plan with vaulted ceilings, wood beams, a stone fireplace, granite kitchen counters, wood floors, 4 bedrooms, and 2 baths! There is also an efficiency apartment with private access over the garage adding a 5th bedroom and 3/4 bath. The spacious primary bedroom has an adjoining bathroom including double sinks, shower, jacuzzi tub and a walk-in closet. This property has beautiful landscaping, sandy beach, paver patio and multiple decks to enjoy the outdoors!


















OPEN HOUSE SUn 1-2PM
2,840 sq. ft. • 4 bedroom • 4 bathroom
Discover this stunning, updated home that offers luxurious lakeside living! This gorgeous two-story home, with a walk-out basement, boasts its own private marina and breathtaking lake views. Enjoy seamless lake access— step right off your patio and onto your boat for summer fun! The main floor features a spacious living room, a stylish half bath, and a beautifully upgraded kitchen with white cabinetry, and stainless-steel appliances.
OPEN HOUSE SUn 1-2:30PM
3,420 sq. ft. • 4 bedroom • 3 bathroom
Discover a breathtaking property set on +/- 1.9 acres, directly across from Lake Madison. The beautifully designed home boasts 4 spacious bedrooms and 3 bathrooms, with over 3,400 square feet of finished living space. You’ll find custom handcrafted cherry wood beams in the living area, a state-of-the-art kitchen complete with custom cherry cabinets, a ceramic backsplash with a linen finish, quartz countertops, and a double oven.
OPEN HOUSE SUn 1-2:30PM
3,171 sq. ft. • 6 bedroom • 3 bathroom
Discover the allure of this exquisite 6-bedroom, 3-bathroom ranch walkout home, boasting over 3,100 square feet of thoughtfully designed living space and breathtaking views. Start your day with a cup of coffee on the deck as you soak in the beauty of the sunrise! The magnificent master suite showcases elegant bamboo wood flooring and a spacious walk-in closet.
1,410 sq. ft. • 1 bedroom • 2 bathroom
Discover your serene sanctuary at this stunning home on Lake Madison! The main floor boasts an inviting openconcept living area that seamlessly flows into a wellappointed kitchen, leading out to a generous deck ideal for relaxation or entertaining against the backdrop of the water. Retreat to the upstairs bedroom, a cozy haven featuring picturesque lake views that promise a peaceful escape.




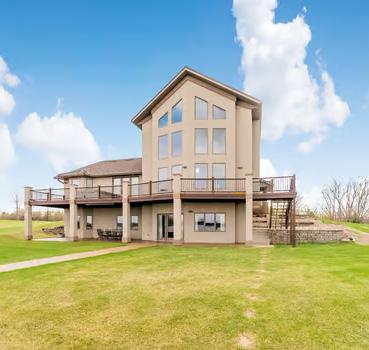






4,304 sq. ft. • 4 bedroom • 4 bathroom
Luxurious lakefront home with expansive views. Features open layout, high end finishes, gourmet kitchen and spacious loft. Primary suite with over sized walk in closet, spa like bath, with access to the deck and hot tub. Lower level has three bedrooms, entertainment space and a second kitchen/full wet bar. Enjoy private dock access on Round Lake and an additional lot with a second dock slip on Lake Madison.


2,248 sq. ft. • 3 bedroom • 2 bathroom
Lake life starts here! Nestled near the shores of Brant Lake, this beautifully updated home blends relaxed comfort with practical space for making memories all year long. The main floor offers both a welcoming living room and a cozy family room—perfect for gathering after a day on the water. The kitchen has been completely refreshed with new cabinetry, granite countertops, and a breakfast bar with extra storage. Step outside to a fenced patio and yard ideal for firepits, grilling, relaxing and watching the sunset! The package is completed by shared ownership in a lakeside lot... easy access for your boat, swimming and fishing all summer long!









1,288 sq. ft. • 2 bedroom • 1 bathroom • 1 stall
If you’re looking for a great little lake getaway pad this is the place! A well maintained mobile home on leased land with 50’ of lake front. The mobile home has a nice open concept kitchen, dining, living area with a gas fireplace and sliders to the deck. Two nice sized bedrooms and a full bath! The gem of this property is the screen porch! Outside the property has a nice approach to the water, a paver patio on one side, a deck on the other and a screen porch for when the weather doesn’t allow for outside enjoyment! If you want to enjoy the lake life check this place out!
1,576 sq. ft. • 4 bedroom • 2 bathroom • 2 stall
You will love and enjoy the peaceful views and surroundings at this private lakefront home on the north side, high above Lake Madison. Fabulous views of almost the entire lake from this 4 bedroom home (office options) with tons of windows and an 18’ vaulted ceiling in the great room and the composite deck. Extensive landscaping and multiple sitting areas to the lake access for peace and relaxation. Kitchen has a large island, large dining area, open to the great room and handmade, custom cabinets. Oversized double garage for lots of storage. You will really like and appreciate the privacy and peaceful setting this beautiful home offers on Lake Madison.









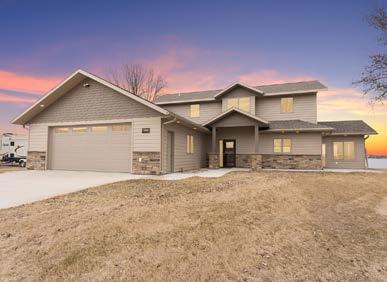


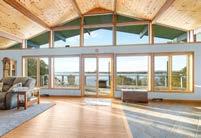




3,807 sq. ft. • 4 bedroom • 4 bathroom • 3 stall
This one owner home is amazing! Entering the home you’ll find a beautiful open entry featuring a wide open living room, dining room & kitchen space all with views of the water! The kitchen has lyptus cabinets, granite counter tops, a walk in pantry & top of the line appliances! The living room is wide open with lake views! With heated tile floors and windows galore you can stay cozy with the fireplace while watching what’s going on outside! The dining area easily seats 8 and the door to the new Trex deck is right off the side! The deck also has a natural gas hook up for your grill! Huge core floor for additional storage.
2,950 sq. ft. • 3 bedroom • 3 bathroom • 3 stall
Nestled in the hill on the north side of Lake Madison this property is an incredible retreat! The lakeside of the home has a deck that spans the entire length, and the LL also walks out! This home has wide open spaces and beauty throughout. The main floor has a chef’s kitchen open to all! The stone gas fireplace showcases the main level and the wall of windows to the deck are top on the list of great features on this property! A cart path and steps through abundant and beautiful landscaping takes you down to water’s edge where there is a storage building for all the lake toys right next to the dock along with an overlook to watch all that’s going on! 1,500 sq ft guest house right on the water.
2,138 sq. ft. • 3 bedroom • 3 bathroom • 2 stall
This beautiful two story slab-on-grade home on Peninsula Point features 166 total feet of beautifully landscaped waterfront with sand beach! The bayside portion of the property makes up 56 feet of the sandy beach so no matter the weather you’ll be able to find calm water. Once inside you’ll find a large master bedroom with a slider to the patio & a great 3/4 bath with walk in closet that also serves as a storm shelter with extra thick concrete walls. The kitchen will be able to serve everyone! The beautiful kitchen has granite counter tops, a great peninsula with bar seating and is open to the dining room and living room! Truly a must see!



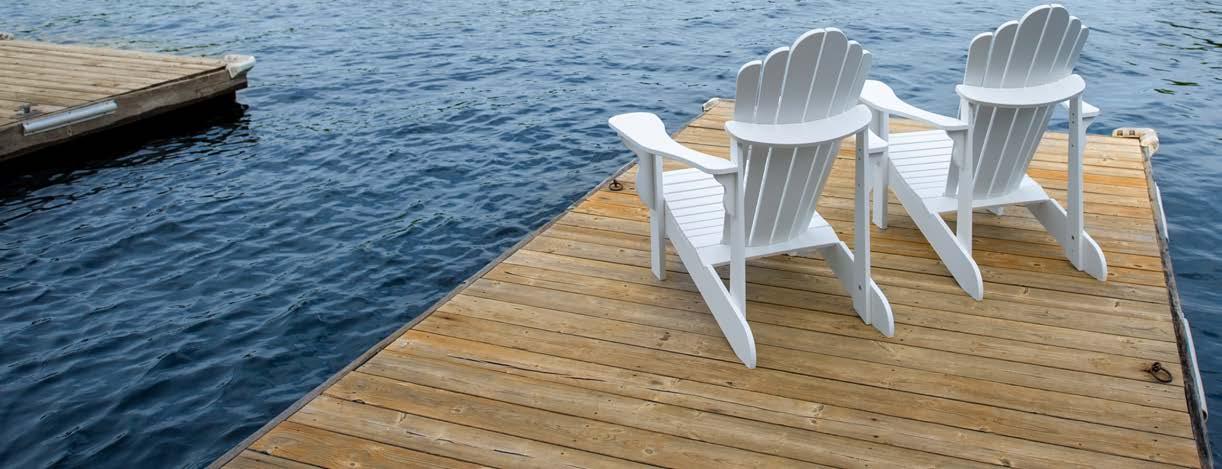



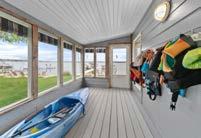

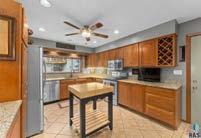
1,840 sq. ft. • 4 bedroom • 3 bathroom • 2 stall
Looking for the cabin feel? This home on Peninsula Point on Lake Madison features 2 main level bedrooms, a family room and an open living/dining/kitchen space with a wall of windows for views of the lake. The kitchen has granite counter tops and the view is amazing! The wood stove in the dining area gives the home a cabin feel, but this place has everything you need! The main level also has laundry, an additional half bath, and a screen porch. The detatched garage is huge! Whether you’ve got four Surburbans or lots of toys they’ll all fit! Places like this don’t become available often. You can’t beat the sandy beachfront or the views!
2,964 sq. ft. • 3 bedroom • 3 bathroom • 4 stall
This Brant Lake ranch walkout home features 3 bedrooms (plus an additional non-legal), 3 bathrooms, an attached 2-stall garage, and a detached 2-stall garage! This home features a main level floor plan that is wide open with kitchen/living/dining rooms all with lake views! The kitchen has oak cabinets, granite countertops, stainless steel appliances and is open to everything! Outside you have a great gentle sloping yard to a wonderful entertaining patio near the water! Out toward the front of the house there is an additional garage so you can store all of your toys or turn it into an additional getaway space! The detached garage is heated and has an additional bathroom!



4 bedroom • 3 bathroom • 2 stall
Scan the QR Code, to learn more about this






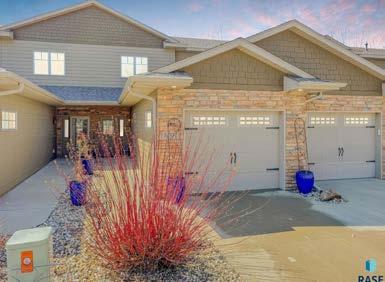







4,444 sq. ft. • 4 bedroom • 3 bathroom
On Lake Madison with panoramic views, this home is an entertainer’s dream. It has all the high-end finishes with an open concept and tons of outdoor space and well thought out design. With tons of windows overlooking the lake, custom kitchen, 2 fireplaces, in ground swimming pool, wet bar, exercise room with sauna, firepit, and game room, you can enjoy every inch of this home. You can store your golf cart, toys, and pool floaties in the lower-level garage featuring core flooring with easy access to the backyard. You can enjoy this home & walk out to your boat dock for quick spin around the lake. Must see!
2,560 sq. ft. • 4 bedroom • 4 bathroom
Experience the best of lake living in this stunning 4-bedroom, 4-bath twin home located in the highly sought-after Sunset Harbor community on Lake Madison. This bright and airy two-story walkout is designed to impress with its modern finishes, open-concept layout, and expansive windows that capture breathtaking lake views. Enjoy a low-maintenance lifestyle with HOA services covering lawn care, snow removal, garbage, water/sewer, road and canal maintenance, sprinklers, and more. Don’t miss this rare opportunity to own a lakefront gem in Sunset Harbor!
1,457 sq. ft. • 2 bedroom • 2 bathroom
Lake Madison here:) Take it easy and enjoy lake life in this 2 bedroom, 2 bath condo in the peaceful Sunset Harbor Addition on Lake Madison. You’ll love the open floor plan, bright paint, and updated granite countertops—but let’s be honest, it’s all about the view. Unwind in the sunroom or kick back on the water with your own boat slip, boat lift, and jet ski lift—all included. The oversized attached single garage is heated and features a clean epoxy floor—perfect for year-round use and extra storage. Maintenance-free living and incredible lake views? Yes, please.


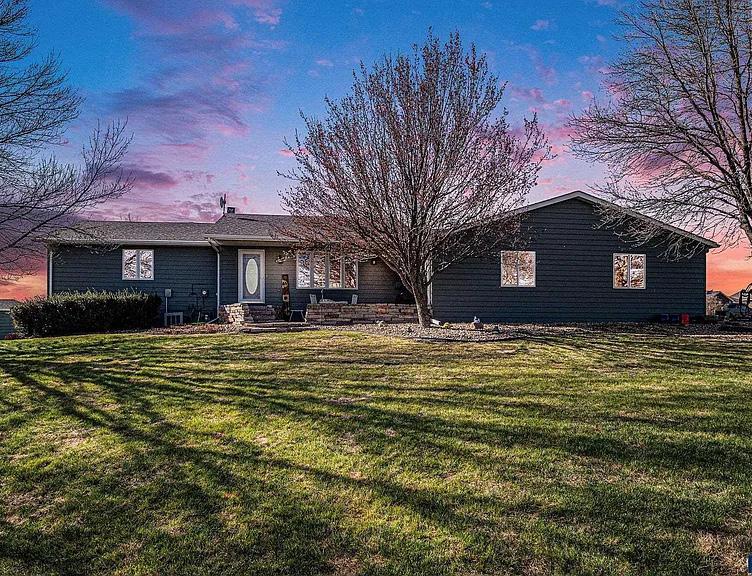






2,572 sq. ft. • 4 bedroom • 3 bathroom
Herman Boulevard does not disappoint with this Stunning 4-Bedroom Home with Lake and Golf Course Views! This beautifully maintained home offers breathtaking lake and golf course views, perfectly complemented by lush landscaping and a spacious, manicured yard. The main floor features a convenient laundry room and a bright, inviting sunroom that opens up to an updated kitchen with granite countertops where you can swoon over the southern views of Lake Herman while enjoying a cup of morning coffee. The kitchen also features the elegance of refurbished wood floors which extends throughout the main living areas. Each gathering space includes a fireplace for coziness during the winters and for entertaining family and friends for holidays or picnics in the summer.
3,068 sq. ft. • 4 bedroom • 2 bathroom
This inspiring lakefront property offers breathtaking scenic views of the water and a tranquil escape from the everyday. The yard is of considerable size perfect for outdoor activities, while the generous concrete patio invites you to unwind and take in the serene surroundings. Inside, this cozy yet spacious home boasts two fireplaces, creating a warm and inviting ambiance. Ideal for entertaining, the bountiful rooms flow seamlessly into an updated and well-appointed kitchen featuring modern finishes and ample space for gatherings. Some heated floors provide added luxury and comfort, while the oversized attached garage ensures plenty of room for vehicles and storage. This home is a rare gem, blending comfort, style, and a prime location by the lake.






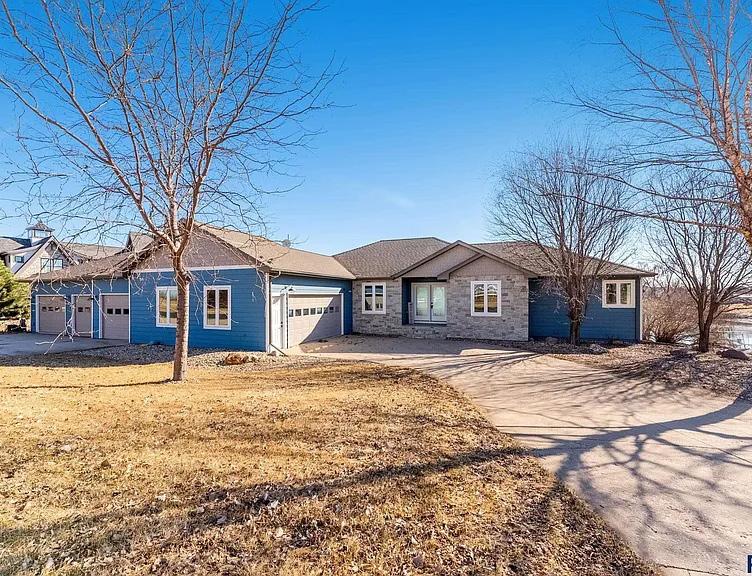


Discover this stunning, updated 4-bedroom, 3.5bath home that offers luxurious lakeside living! This gorgeous two-story home, with a walk-out basement, boasts its own private marina and breathtaking lake views. Enjoy seamless lake access—step right off your patio and onto your boat for summer fun! The main floor features a spacious living room, a stylish half bath, and a beautifully upgraded kitchen with white cabinetry, granite countertops, a tile backsplash, and stainless-steel appliances. The expansive main-level deck offers panoramic views, making it the ideal spot to unwind. Plus, the floating dock and lift are included—your perfect lakeside retreat awaits!


Discover unparalleled luxury and serenity in one of the finest lots within “The Harbor.” 80 feet of pristine lakeside frontage with breathtaking panoramic views. Step inside and be greeted by a grand living area with rich hardwood floors and floor to ceiling windows that create an ambiance of warmth and sophistication. Soaring vaulted ceiling with exposed beams add elegance, while a magnificent stone fireplace invites you to unwind and enjoy the scenery. In this lakeside paradise, luxury meets lifestyle. Every sunrise is stunning, every sunset magical and every moment is unforgettable.









2,052 sq. ft. • 4 bedroom • 2 bathroom
Nearly 35 acres on Lake Herman! Approximately 900 feet of shoreline with your very own boat dock. Enjoy picturesque views off your covered cedar deck these upcoming summer days and nights. Offering an abundance of space both inside and out. With an over 2,000 square foot home with numerous updates, an oversized 2 stall garage, a 40x64 heated shop with an above storage area, in addition to an attached carport, and 2 storage sheds. Don’t miss this rare opportunity to enjoy the privacy and peacefulness this property offers and so much more!


960 sq. ft. • 2 bedroom • 2 bathroom
Are you looking for a getaway home or primary residence?! Well look no further than this 1.9 acre property with 170’ of lake front on Lake Madison! With two bedrooms and two bathrooms in the home and a bunkhouse that includes 4 beds, this property will surely impress you and guests. With amazing views over Lake Madison that includes a dock, you can enjoy fishing and boating along with everything lake living has to offer.






2,591 sq. ft. • 5 bedroom • 3 bathroom
Enjoy the easy living in this twin-home located on hole #8 of the Lakes Golf Course. Vaulted ceilings with additional 2 bedrooms, family room with wet bar and 3/4 bath in basement. Great back deck with 6-person hot tub, garden view windows, and nice size double garage. HOA ($150 Yearly) covers streetlights, community park and dock on Round Lake. Property is part of a road district and is assessed $600 per year on their property taxes for maintenance and snow removal of all streets.

0 Lake Ridge Dr #12-13, Wentworth
Total of two lots. $55,000 per lot. Why not live on a golf course (Lakes Golf Course) walking distance to three lakes (Brandt Lake, Round Lake and Lake Madison). Our community has all paved streets and city amenities to include, rural water, natural gas, sanitary sewer system, and high speed internet. HOA Includes street lights and common area. Streets are on a road district that is included in your taxes. Lot 12 Sqft 18,500 +/- Front 95 Back Irreg Side 136 Lot 13 Sqft 14,280 +/- Front 106 Back 105 Side 136.

Ranch home sitting on 20 acres. Main floor includes large
dining, mud/laundry, master bedroom and huge family room! The kitchen boasts double ovens, huge peninsula, granite tops and tile backsplash! Huge family room with wall of windows and soaring ceilings! The backyard is an entertainer’s dream 18 x 36 HEATED swimming pool and newer 26 x 24 pool house with 1/2 bath and bar. Seller is licensed RE agent in SD.

Lot 11A 29,404 sqft lot overlooks hole #8 of (Lakes Golf Course) walking distance to three lakes (Brandt Lake, Round Lake and Lake Madison). Our community has all paved streets and city amenities to include, rural water, natural gas, sanitary sewer system, and high-speed internet. $150 per year HOA Includes streetlights and common area to Prak on Round Lake. Snow removal and maintenance of streets are on a road district that is included in your taxes.

Residential walk-out lot 19,300 sqft. Beautiful views looking West on Round Lake. 100 ft of shore line just waiting for you! All utilities are on the property and are ready for your dream home or Lake home. Restrictions and covenants are on the lot. Lot is just South of Hole #4 tee box of the Lake Golf Course with Lake Brandt and Lake Madison Within 1/2 mile of each. HOA includes street lights and a common area. Maintenance of streets are in a road district with the fee collected through your property tax assessment.
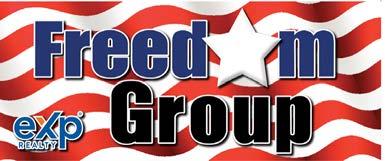





3 Bath • 4 Bath • 2,384 Sq.Ft. • $989,000
Coveted home in Split Rock Township. This recently updated multi-level home with 3 upper bedrooms and 4 bathrooms that sits on the biggest lot in Split Rock consisting of 4.95 acres on a private cul-de-sac. Nearby amenities include Dawley Farms for shopping, dining, and entertainment options. This area is known for its scenic views and tranquil setting with nature in your backyard, including a waterfall and creek, making it an ideal location for those seeking a blend of rural charm and urban convenience. Room to build another garage or shop. Finish the 4th level for added space (515 sq. ft.). Property is located in the Brandon Valley School District.
4 Bath • 2,130 Sq.Ft. • $150,000
ROSIE’S CAFE ONLY business, inventory and personal property for sale $150,000. Building is on a lease to be determined by Aaron George Properties and new tenants. 2130 sqft lease space with two separate addresses 2200 and 2202 W Madison Street Sioux Falls SD 57104. 41 years in business Rosie’s Café is a cozy and welcoming restaurant. Known for its delicious and hearty comfort food, Rosie’s Café offers a menu filled with classic American dishes that are sure to satisfy any craving. Whether you’re in the mood for a hearty breakfast, a satisfying lunch, Rosie’s Café has something for everyone. The friendly staff and charming atmosphere make Rosie’s Café the perfect spot to enjoy a meal with family and friends. Current Tenant is responsible for Lights, garbage and landlord takes care of gas and water.

(Scott Gilbert





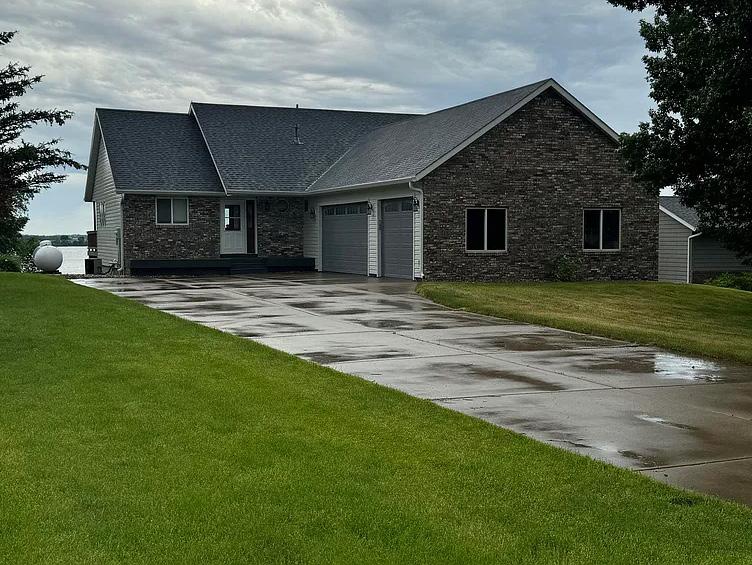





2,625 sq. ft. • 5 bedroom • 3 bathroom
Welcome to this stunning, spacious, and beautiful home on Lake Brant, South Dakota, offering the perfect combination of luxury and functionality. This 5-bedroom, 3-bathroom property features three bedrooms on the main floor, including a large primary bedroom with a walk-in closet and a newly tiled shower. The main floor boasts vaulted ceilings, an open concept layout, and an abundance of south-facing windows that fill the home with natural light. On the lower level, you’ll find a large family room with a tiled fireplace, a walkout to the patio and deck, and two additional oversized bedrooms that overlook the lake.


2,948 sq. ft. • 3 bedroom • 3 bathroom
This high-end home is located on the shores of Lake Madison. The property has a 63-foot lake frontage and zero maintenance - enjoy the beauty of nature without having to maintain it. The wideopen kitchen, dining, and living room concept is perfect for all your lake home entertainment and the numerous windows on the back of the house offer you a gorgeous sunset view over the lake. As you make your way outside, you are greeted with a concrete patio with a retaining wall and steps that lead to your private beach all beautifully lined with lights!










3,102 sq. ft. • 4 bedroom • 3 bathroom
Quality built LAKE FRONT, new construction, 4 bedroom, 3 bath ranch walkout with heated triple garage located in brand new Smith’s Cove Addition on Long Lake adjacent to Lake Madison. Open floorplan in kitchen/living area with corner gas fireplace, patio door to covered deck and gorgeous views. Kitchen features painted cabinets, center island and granite tops with backsplash. Master suite includes double vanity, tile shower and walk in closet. Main floor laundry with sink and cabinets. Huge family room with wet bar and gas fireplace. A member of LLC is licensed Real Estate Broker in SD.
3,714 sq. ft. • 4 bedroom • 3
Located across the road from Lake Madison, you will find this like new 4 bedroom, 3 bath ranch w/ oversized triple garage on a 1.65 acre lot. Open floor plan in kitchen/ dining/living area with vault ceilings. Gas fireplace with stacked stone and built ins around it. Gourmet kitchen featuring massive hard surfaced center island, painted cabinets and lots of windows. The lower level boasts a gigantic family room, 2 bedrooms and a bath. The garage is finished and heated with a floor drain, utility tub and ceiling fans. Seller is a licensed real estate broker in SD.

new lakefront development on Long Lake adjacent to Lake Madison in Lake County just 45 minutes from





Welcome to paradise! This 2 bed, 1 and 3/4 bath, upper level condo on hole number 9 of the Lakes Golf Course has amazing views of the fairway and Round Lake! This condo has all of the upgrades you could wish for in a year round home or is set up perfectly for your weekend getaway. Situated between Lake Madison and Lake Brant, you are right in the middle of everything! This unit is a short golf cart ride away from the Lakes Bar & Grill that is open year round with amazing weekly specials that will tantalize your tastebuds. On the shore of Round Lake you will find a community dock, sand volleyball court, two pickleball courts and a children’s play system. The floor plan of this condo is open, functional and includes a screened in deck to enjoy the views of the course and lake. There are quartz tops throughout with plenty of cabinets including upgrades in the laudry/utility room. The primary suite includes dual sinks, a large, custom tiled shower, plenty of cabinets for storage and massive walk in closet. The floors throughout are luxury vinyl plank for ease in maintenance and durability. Off of the kitchen is an office nook with quartz top and window that will eventually look out over the proposed additional 9 holes of the Lakes Golf Course. The owners have thought of every detail right down to the lighted toe kick and crown lighting in the kitchen, thoughtfully laid out laundry room with quartz tops and cabinets and a completely finished garage with epoxy floor, water, cabinets with Dekton top and gasline for adding heat. Both bedrooms are large enough for king size beds and additional furniture with great views of the golf course and lake. The HOA takes care of the lawn, lawn sprinkling system, snow removal, water and exterior maintenance for $240 per month. Homeowners insurance and utility costs are low. Roads in the community are taken care of by a Road District and is assessed on your property taxes at $300 per year.

This isn’t the Renner you see on the news, no flood plain to worry about here. Custom built in 2020, this 4 bed, 2 and 1/2 bath split foyer with 2,574 finished square feet is just off the beaten path. Massive foyer with ceramic tile as you enter the home. The upper level kitchen/dining/living room has hard wood floors, granite tops, gas stove and slider to the trex deck that overlooks a sizeable, fenced backyard with large patio, 12 x 16 custom built storage shed and firepit which makes it easy to entertain guests. The ensuite has a pass thru to a 3/4 bath and ceramic tile. As you move into the lower level you will enjoy the 9 ft ceilings, gas fireplace in the family room, 2 more bedrooms, additional non legal bedroom and large storage area under the stairs. You truly need to see this home to appreciate it.

Executive ranch style twin home in desirable east side location. No step entry with large tiled foyer with slate accent wall that opens up into an expansive living room with 9 ft ceiling, gas fireplace surrounded by built in shelves with accent lighting and sound system. Backyard has large trees for shade, landscaping and fully fenced. The lower level is perfect for entertaining with gas fireplace with tile surround, built in shelving and accent lighting,gaming table space and bar and rec area. A third bedroom, full bath, extra room for an office with french doors and a storage room complete the basement. Water softner is installed and leased at $30 per month. HOA covers lawn and snow removal and is only $110 per month!





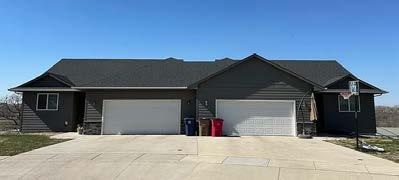
birch cabinetry in kitchen, slider to deck and vaulted ceilings in living/kitchen area. Lower level walkout to second deck. Includes sprinkler and landscape edging with rock. Property currently rents for $1800 per month. Photos are similar too. Tenants pay all utilities and take care of snow. Owner pays for lawn maintenance.

Attention Investors! 1209 & 1211 N. Archer Ave. Property consists of two totally separated twin homes on one parcel. Very hard to find 4 bedroom, 3 bath ranch walkout twinhomes with 2055 finished sq feet per unit. Built in 2019 by G & D Harr Construction. Master bedrooms features fan, 3/4 bath and large walk in closet. Main floor laundry, birch cabinetry in kitchens, vaulted ceilings in living/kitchen area and slider to decks. Lower level has walkout to patio. Includes sprinkler and landscape edging with rock. 1209 N Archer Ave rents for $1800 per month. 1211 N Archer Ave rents for $2000 per month. Photos are similar too. Tenants pay all utilities and take care of snow. Owner pays for lawn maintenance.


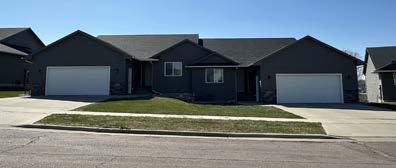
Attention Investors! 1213 & 1215 N. Archer Ave. Two separate twin home units
Master bedrooms features fan, 3/4 bath and large walk in closet. Main floor laundry, birch cabinetry in kitchens, slider to decks and vaulted ceilings in living/kitchen area. Slider to patio in walkout lower level. Includes sprinkler and landscape edging with rock. Both units rent for $1800 per month. Photos are similar to. Tenants pay all utilities and take care of






full bath and two more bedrooms. There is access to Round Lake for jet skiing, canoeing and kayaking. HOA is $150/yr.


$650,000
Welcome to the Lakes Community and Lakes Golf Course nestled between Lake Madison and Lake Brant. This 3 bedroom, 2 bathroom, 2190 sq ft home is located on hole number 8 of the Lakes Golf Course and includes a fully finished 3 stall garage with plenty of room for your toys. From the moment you walk through the front door you will appreciate the openness of the kitchen, dining and living room with views of the fairway on hole number 8. The HOA takes care of streetlights and includes a community park with a playsystem, sand volleyball, pickleball, a dock on Round Lake and a shelter for only $150 a year. The roads are maintained by a Road District for $600 a year that is assessed through property taxes.
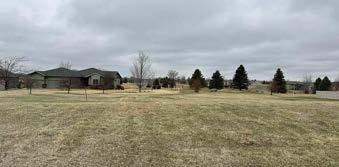
Golf View Cir.,
Welcome to the Lakes Community located between Lake Madison and Lake Brant. This flat lot is located on hole number 7 of the Lakes Golf Course and is the only lot left in the cul-de-sac in Golf View Circle.

Welcome to the Lakes Community located between Lake Madison and Lake Brant. This lot is located on hole number 9 of the Lakes Golf Course. Views of Round Lake, Hole number 9 tee box & fairway. 0 Lake Dr., Wentworth, SD | $75,000






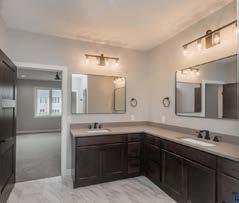



Garage
•
•
•
•
•
•
•
•
Living Room
•
•
•
Primary Bed (14x16ft/Bath)
•
•
Covered Patio
•
Landscaping
Additional Features








