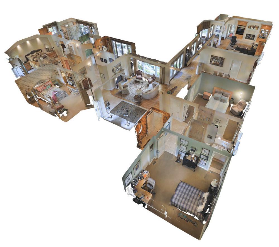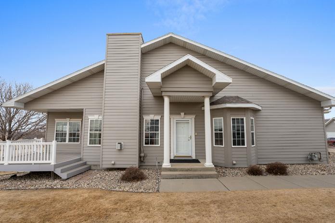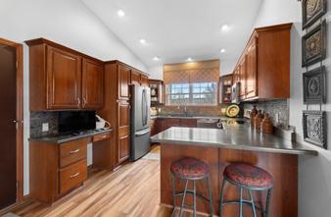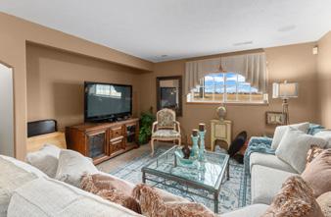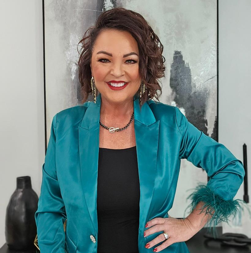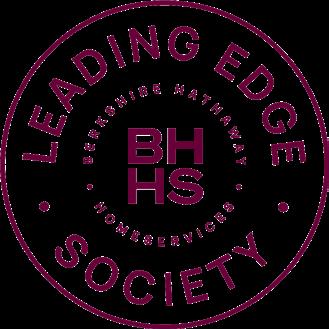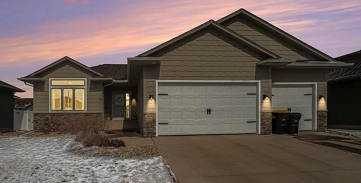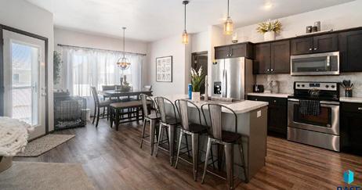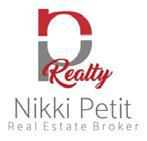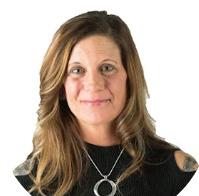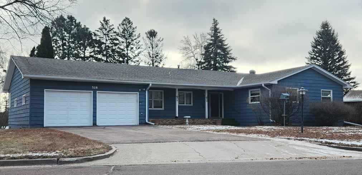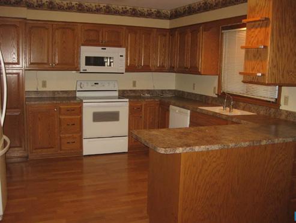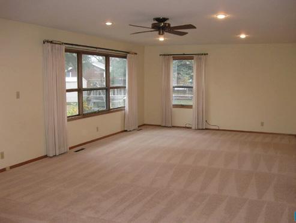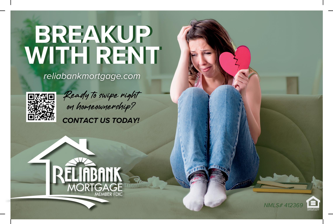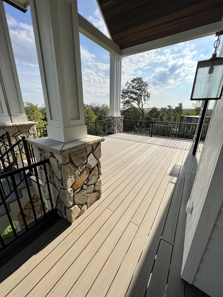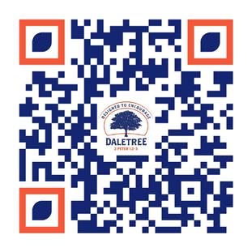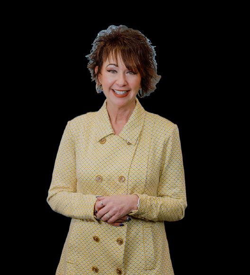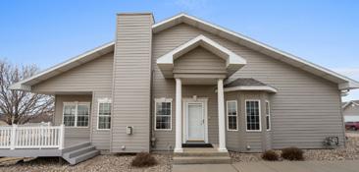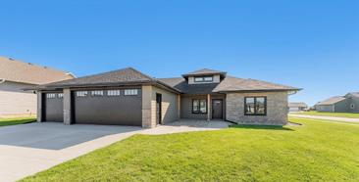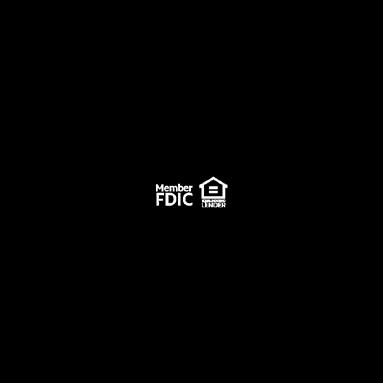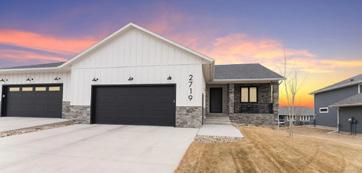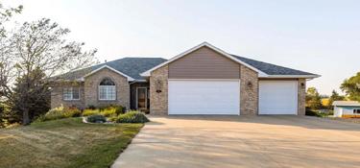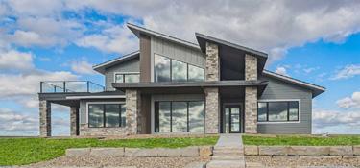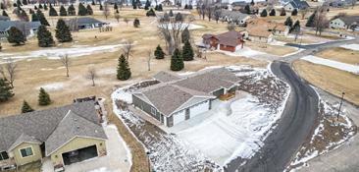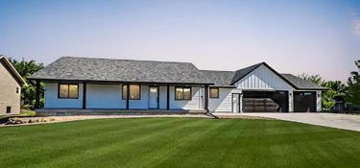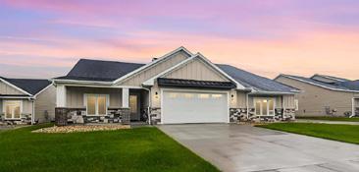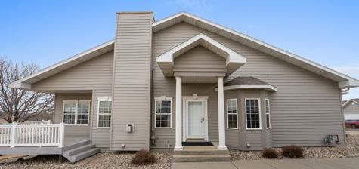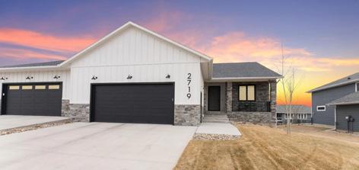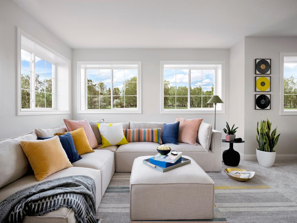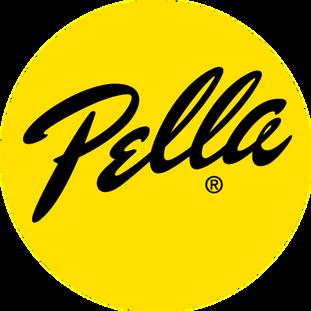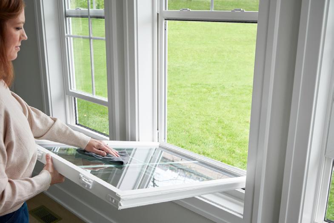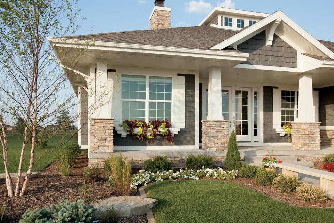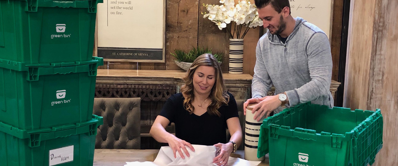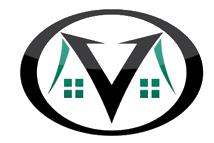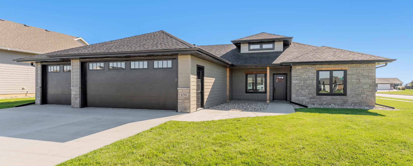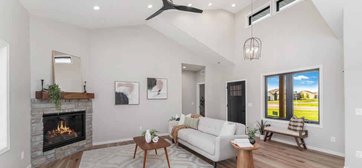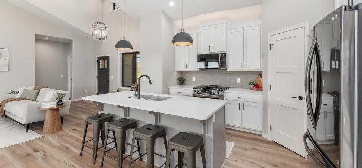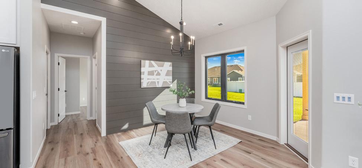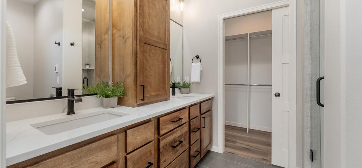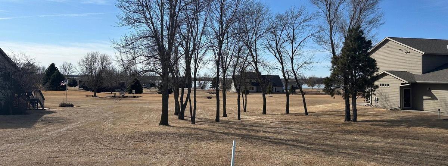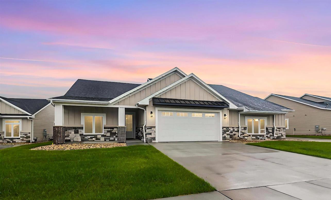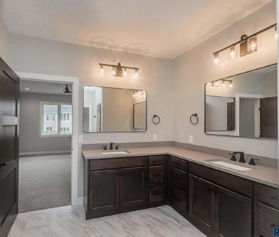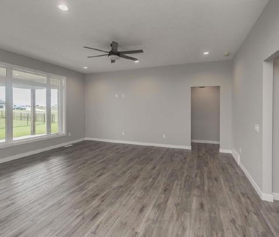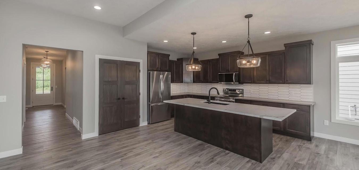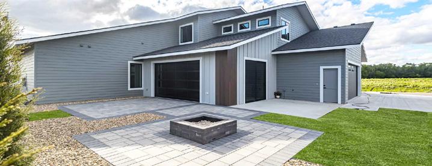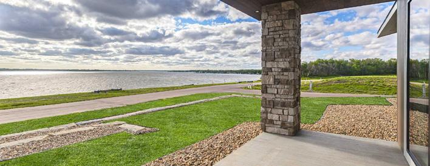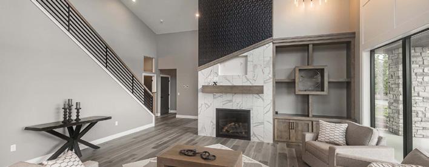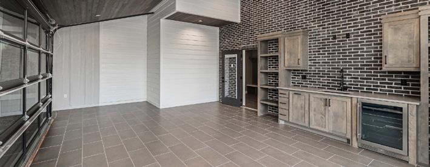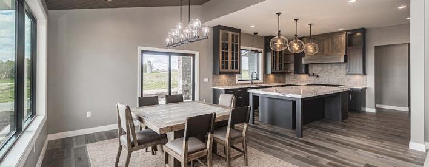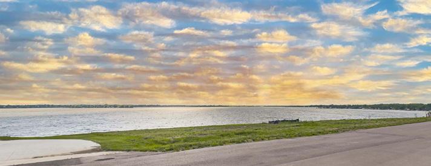

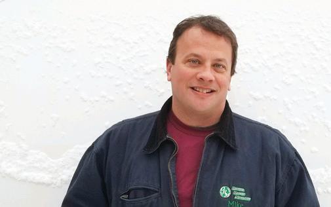
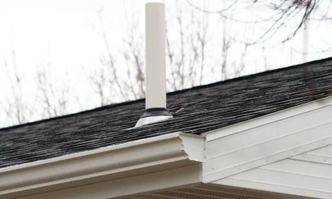


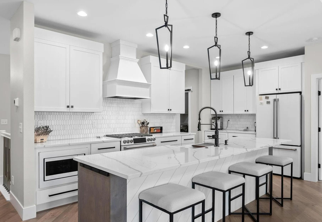
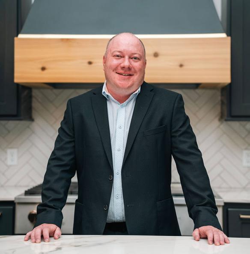
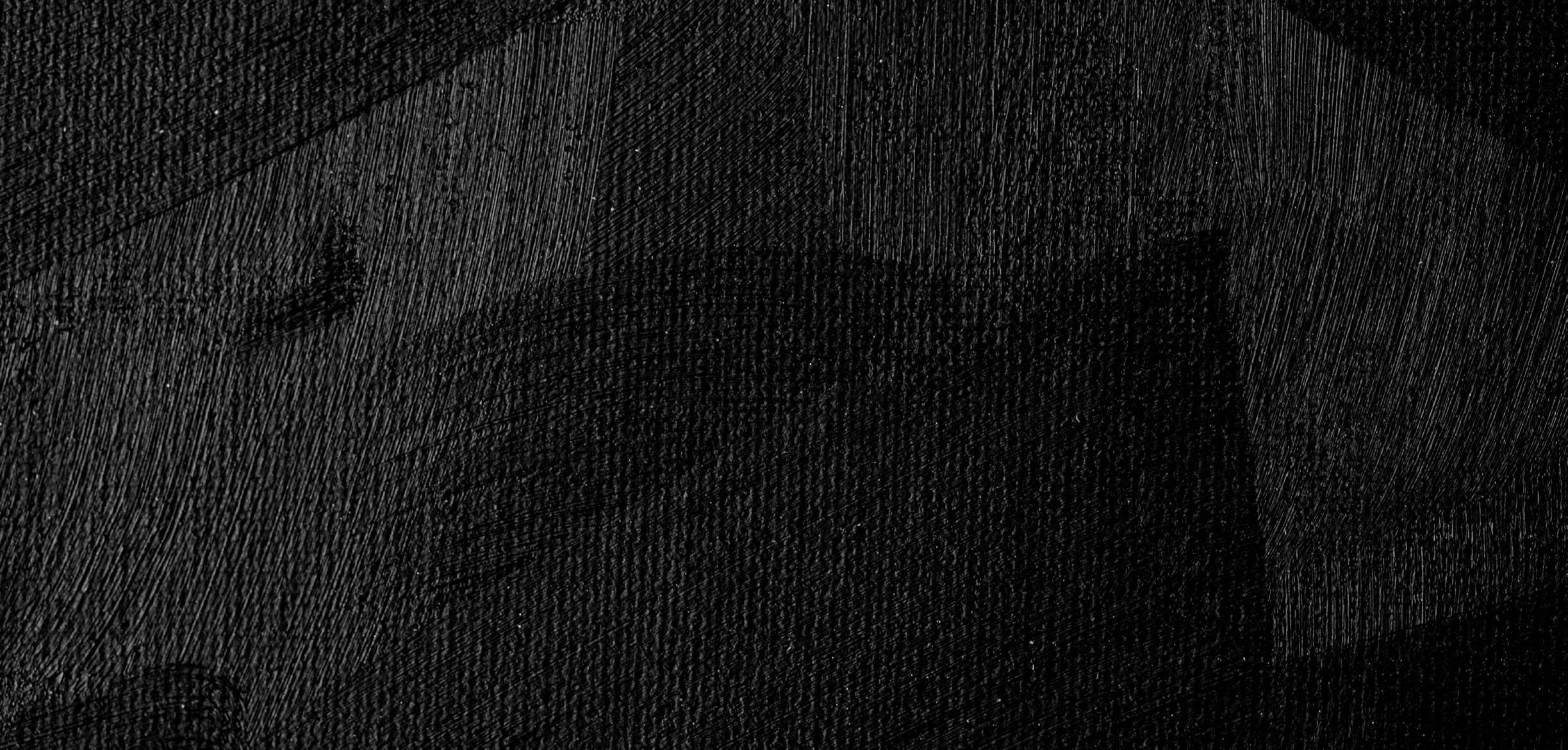
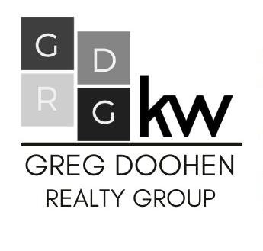

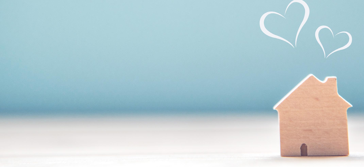
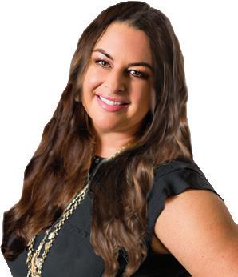
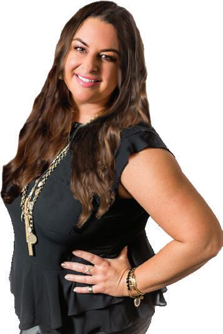
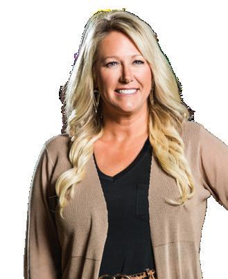
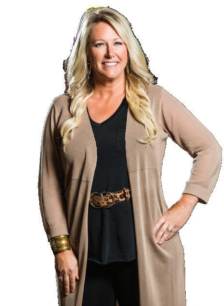

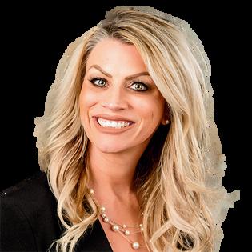



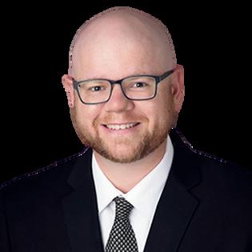
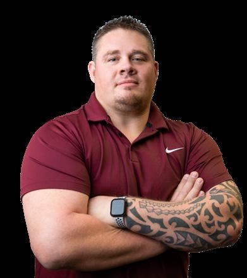
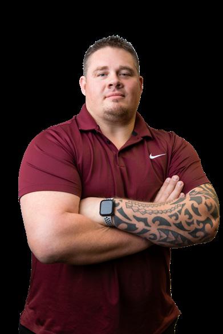
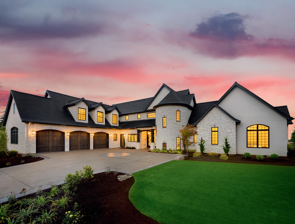



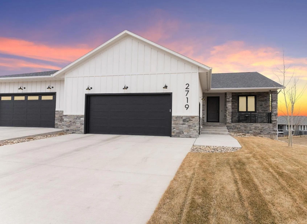
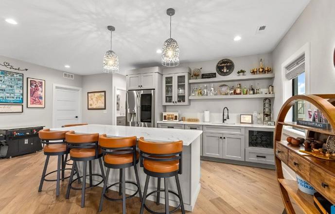
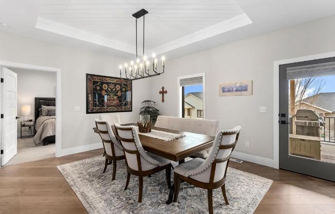
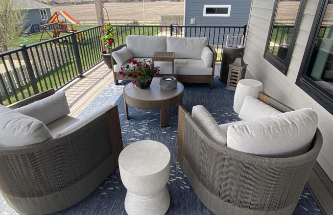
A rare opportunity, one of the most luxurious twin homes on the market! If you’re looking to downsize without sacrificing space, style, or luxury, this executive twin home is the dream. Perfectly located on the sought-after south side of Sioux Falls, this custom-built masterpiece offers stunning design, high-end finishes, and thoughtful upgrades that make it one of the most impressive twin homes ava ilable on the market today. From the moment you step inside, you’ll be captivated by the abundant natural l ight, soaring 9’ ceilings with 10’ tray accents, and custom details throughout. Designed for both comfort and so phistication, this home features two primary suites on the main level, ideal for those seeking flexibility an d convenience. For those who love to entertain, the massive covered composite deck provides the perfect outdoor retreat, while the fully finished basement features a wet bar with a newly added fridge, a second fireplace , and plenty of room for guests. No detail has been overlooked, and the extensive list of upgrades since purch ase makes this home truly turnkey. And let’s talk about the oversized, heated garagea rare find in a twin hom e. This garage is a dream for anyone needing extra space, featuring a floor drain, epoxy flooring, a retractab le screen door, and custom built-ins for ultimate organization. This home is a rare findluxury twin homes of this caliber dont hit the market often. Schedule your private showing today before it’s gone!

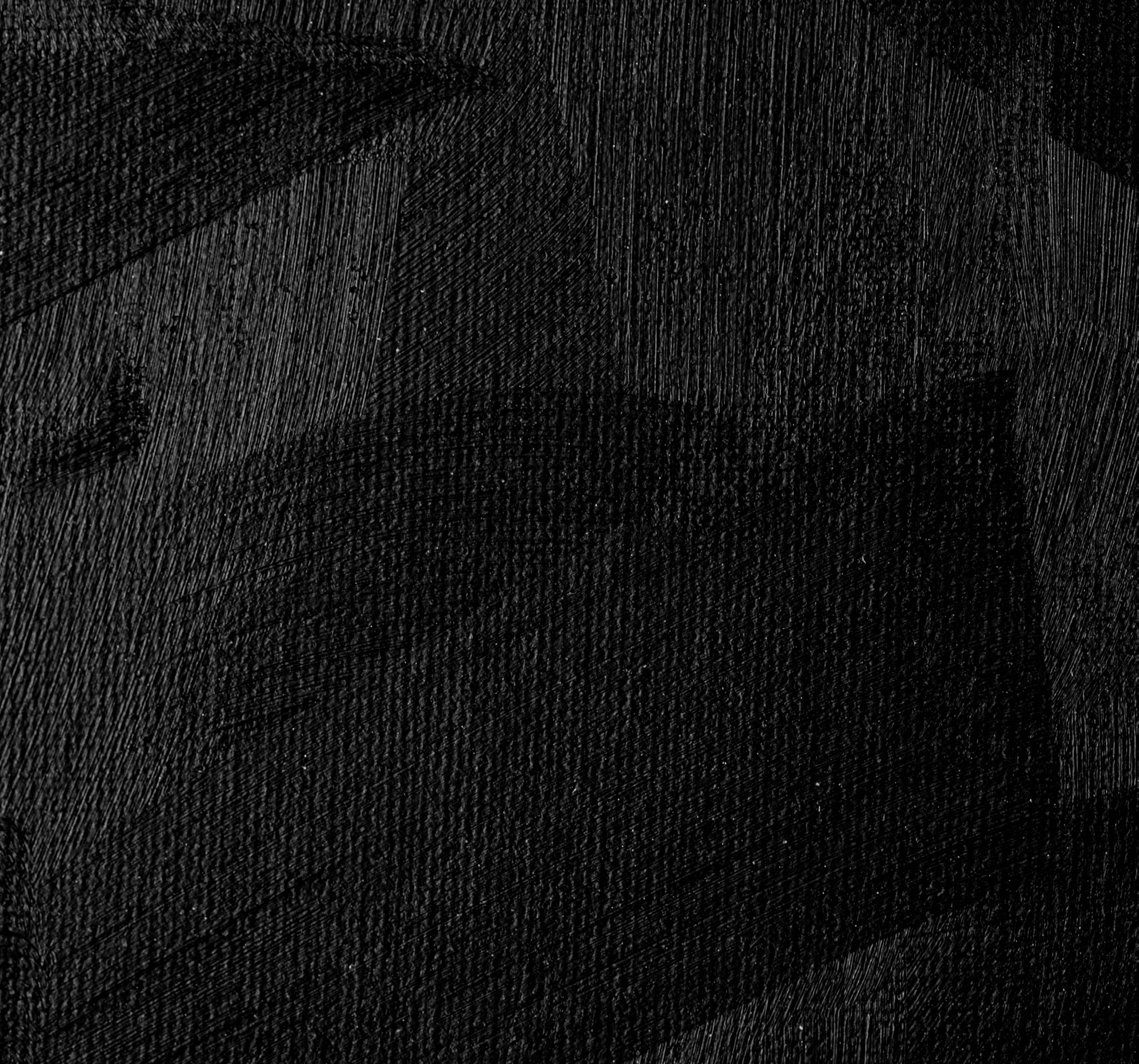

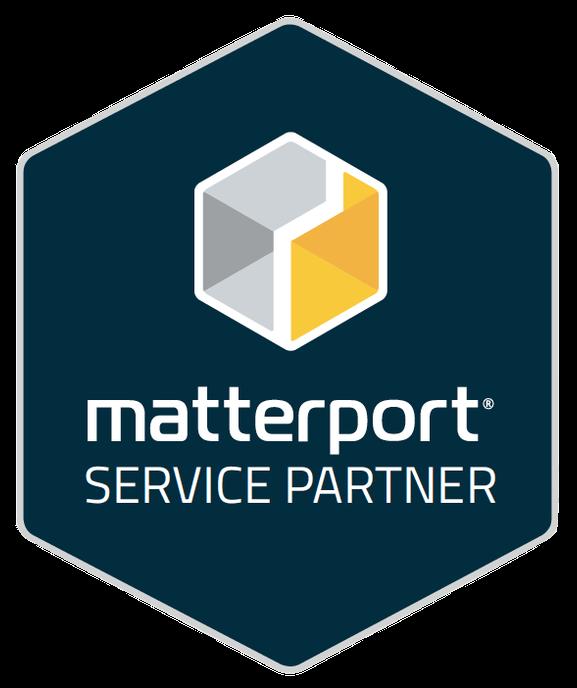
Book one of our virtual tours today to make your listings stand out from the rest!
Virtual tours are a great way to promote and showcase your listings during these uncertain times when sellers are leary to have increased traffic through their homes.
PROVEN RESULTS
Clients are 95% MORE LIKELY to call about homes with 3D Virtual Tours. 74% OF AGENTS using Matterport win more listings. The average listing with a 3D Tour sold for up to 9% higher and closed up to 31% faster.
Contact your Marketing Consultant today for more information! We are offering these tours to you at our LOWEST PRICE EVER!
Stunning south facing ranch style featuring 3 bedrooms, 2 baths all located on main level. Kitchen features custom rustic alder cabinetry, tile backsplash, and center island that provides ample space for cooking and entertaining. Primary bedroom includes an en suite bathroom for added privacy and convenience. The home also features a 14’x10’ covered deck, perfect for enjoying the outdoors and entertaining guests. Overall, a fantastic opportunity for anyone seeking a spacious, modern, and well-maintained home in a desirable location.
518 SUNSET DR., DELL RAPIDS
Spread out in this large ranch home with 4+ bedrooms, 4 baths and main floor laundry. Spacious rooms, primary bath, tons of closet and storage space, 2nd kitchen, and private entrance to lower level, big corner lot. 3,866 square feet finished with a total of 4,278 square feet. Less than a $100/sq ft!
Buyers
1. Your First Offer Sends a Message
An initial offer that’s too low may cause the seller to fire back with a higher price, or not respond at all. Also, not that haggling sellers down to their lowest price may make them less likely to cover repairs.
2. Check Your Inspections
Even if the seller has had a pre-listing inspection, you still have the option to set up a home inspection to catch anything they might have missed.
3.
You’ll need to use a title company or attorney to run a “title search” on your prospective home. This checks for issues like back taxes, liens, etc. that might affect the transaction.
4. Account for Closing Costs
Be sure to budget for these out-of-pocket expenses typically shared by both buyers and sellers during closing. Buyers usually pay three to four percent of the home price.
5. Rely on Your Real Estate Professional
You’re not in this alone! Your local REALTORS® are here to get you a good deal and make the process as smooth and enjoyable as possible!
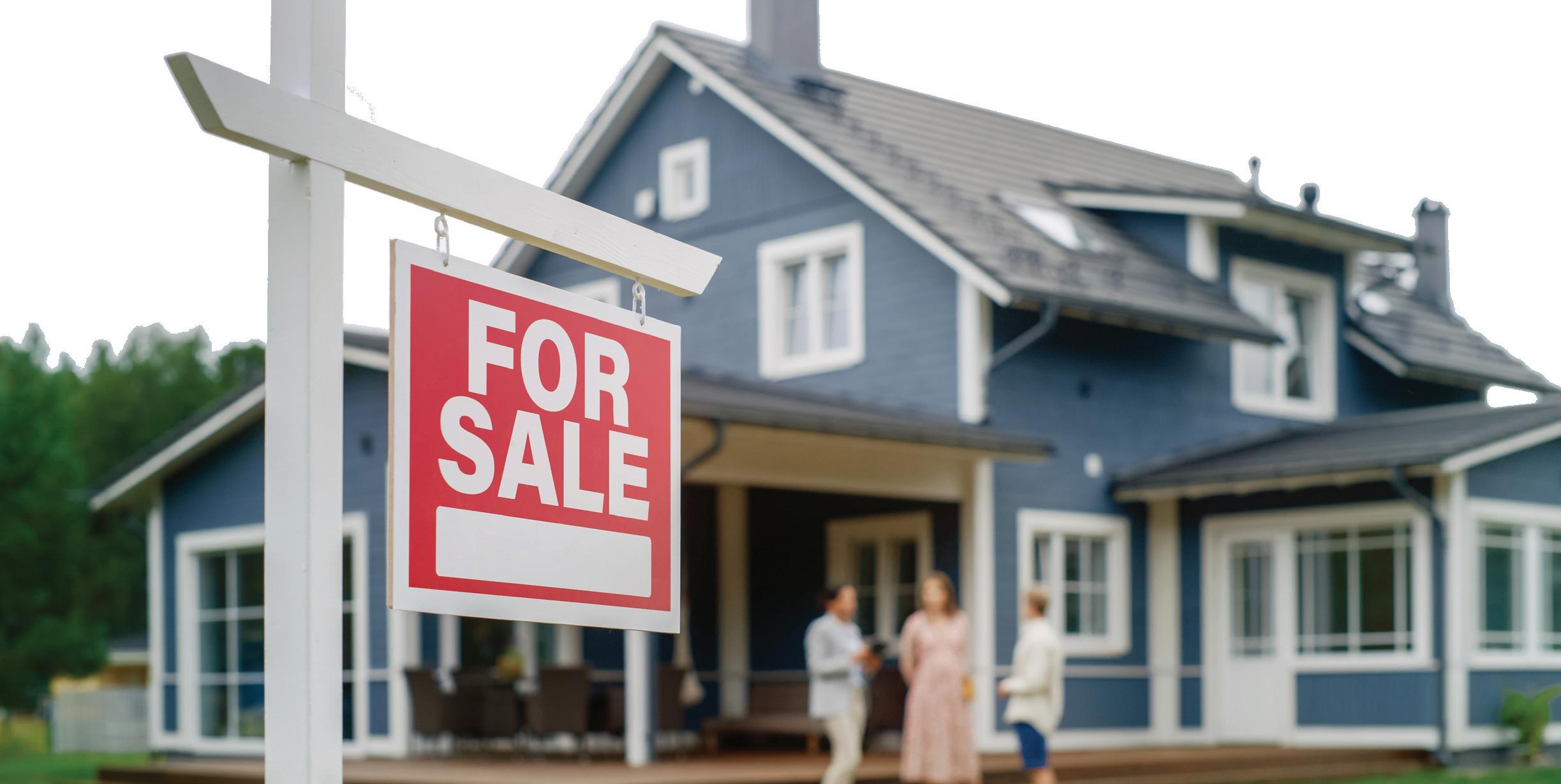

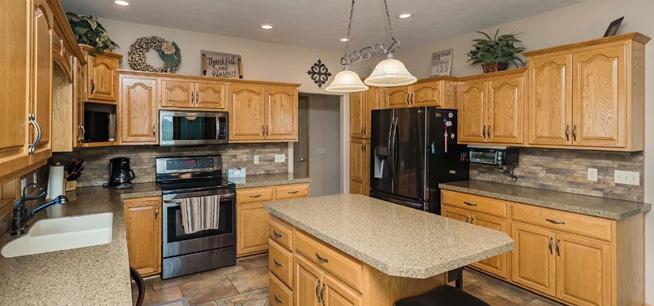

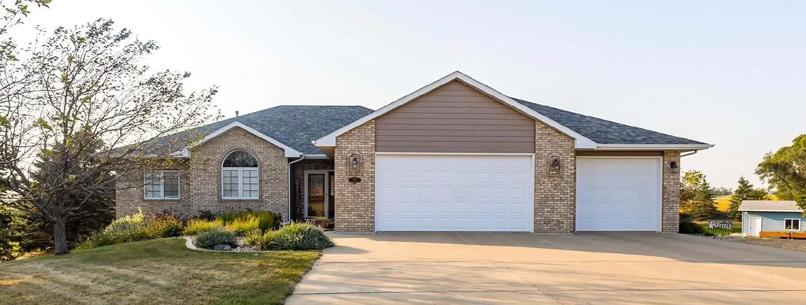
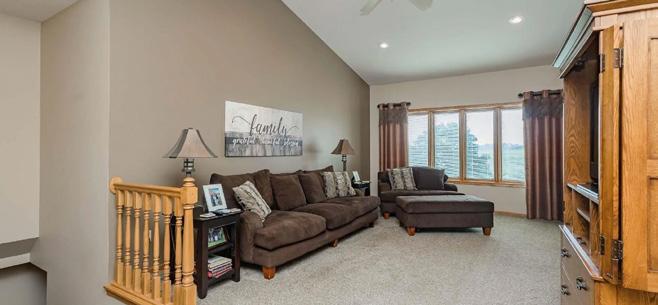
Small town living at its finest! Check out this 5 bed, 3.5 bath home within walking distance to Chester Area School, near Brandt Lake and on 1.7 acres, in town! You will love the space provided in this home and an abundance of storage. With 3212 total finished square feet, there is plenty of room for the whole family. Spacious kitchen with Quartz countertops, ceramic tiled floors, tiled backsplash and open to the dining room. 3 sided fireplace between living room and dining room. Slider to the deck off the dining room. 3 bedrooms on the main floor with a primary suite and an additional full bathroom. Main floor laundry. Downstairs you will find a sizeable family room with a fireplace, built-ins, tons of storage, a wetbar, 2 more bedrooms (one with a walk-in closet), mechanical room with extra storage and access to the core floor under the garage that is huge with a workbench and has a 9 ft wide garage door. The basement includes in-floor heat. The backyard is sizeable and includes a patio to relax and enjoy the fantastic sunsets over the pasture to the west. No backyard neighbors. Garage is a 3 stall, oversized with wide doors for easy access. New roof in 2024. Exterior was painted in 2023. Furnace and AC new two years ago. Upstairs carpet was replaced in 2019. Newer kitchen appliances and washer/dryer. All closets include organization. Radon Mitigation system already installed. 105 1st St.,
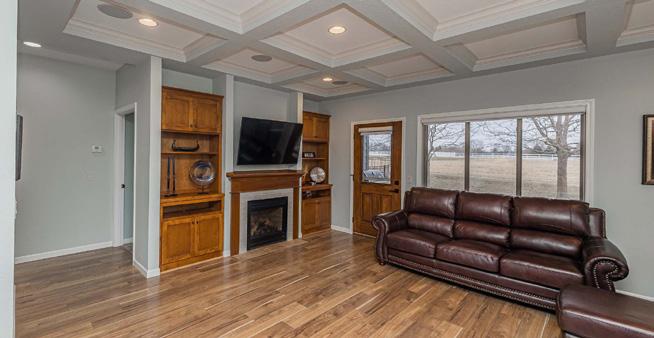
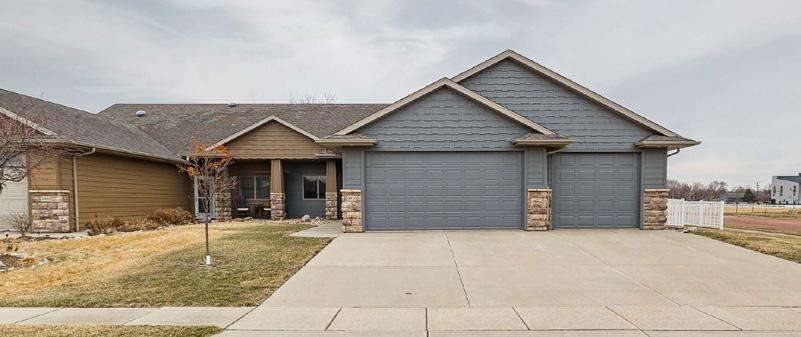
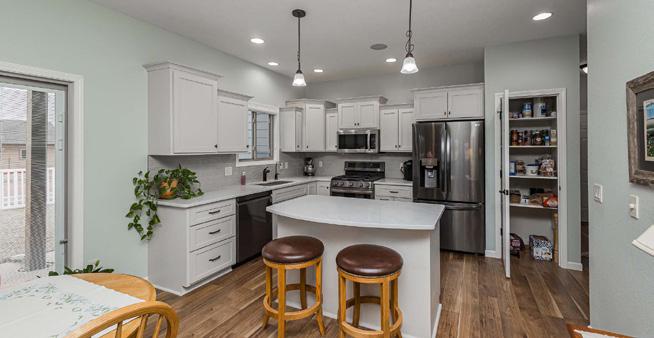
3310 E. Woodsedge St., Sioux Falls, SD | $399,900
Southeast Sioux Falls slab-on-grade twin home with zero-entry on corner lot with no east side or backyard neighbors and includes a covered front patio. This home has recently updated interior paint and new exterior paint, newer flooring (LVP and carpet) and most mechanicals have been updated in the last few years. There is a completely finished oversized 3-stall heated garage with epoxy flooring and hot/cold water hookups. As you enter the home you will fall in love with the open concept, natural light and updated/upgraded amenities. The kitchen has quartz tops with new tile backsplash, gas stove, island, and two pantries. The living room has built-ins, gas fireplace with new tile surround and access to the third covered patio in the backyard with an extra, secure storage room. The entire home has speakers throughout for whole home audio. Security system is in place, but not activated. The lawn includes landscaping rock with underground sprinkler system. Extra storage in the attic above garage is accessible by a drop down door with ladder. Listing agent is related to seller.
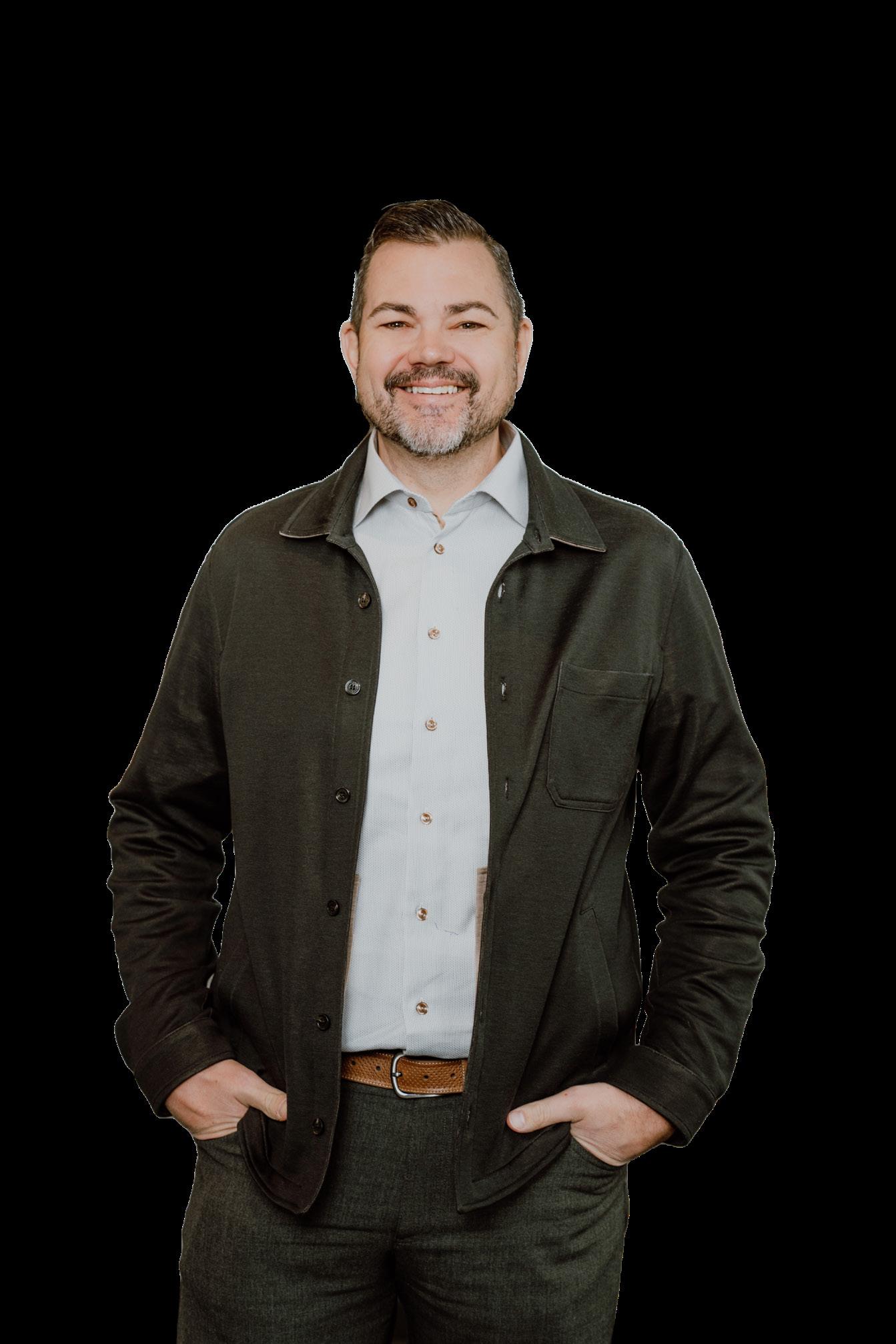
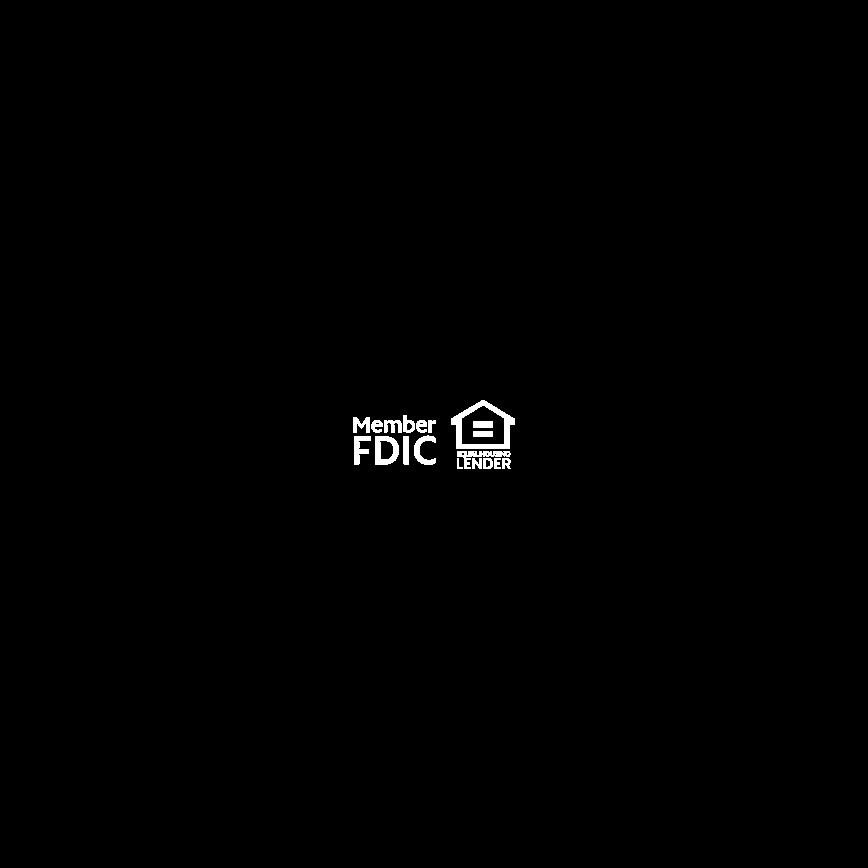



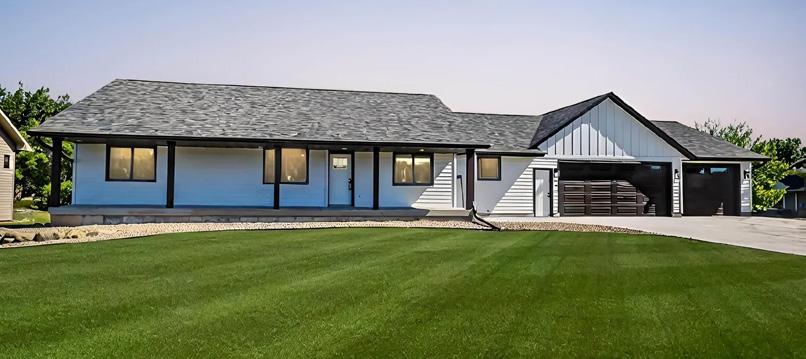
As you enter the home from the covered front porch you will fall in love with the open concept of the kitchen, dining and living room area. The kitchen has white cabinets w/ solid surface counters, a pantry, large island and LVP flooring. The the dining room/living room has 10ft ceilings and living room includes an electric fireplace. The basement is large and include a bar and rec area, a sizeable family room, full bath and two more bedrooms. There is access to Round Lake for jet skiing, canoeing and kayaking. HOA is $150/yr.
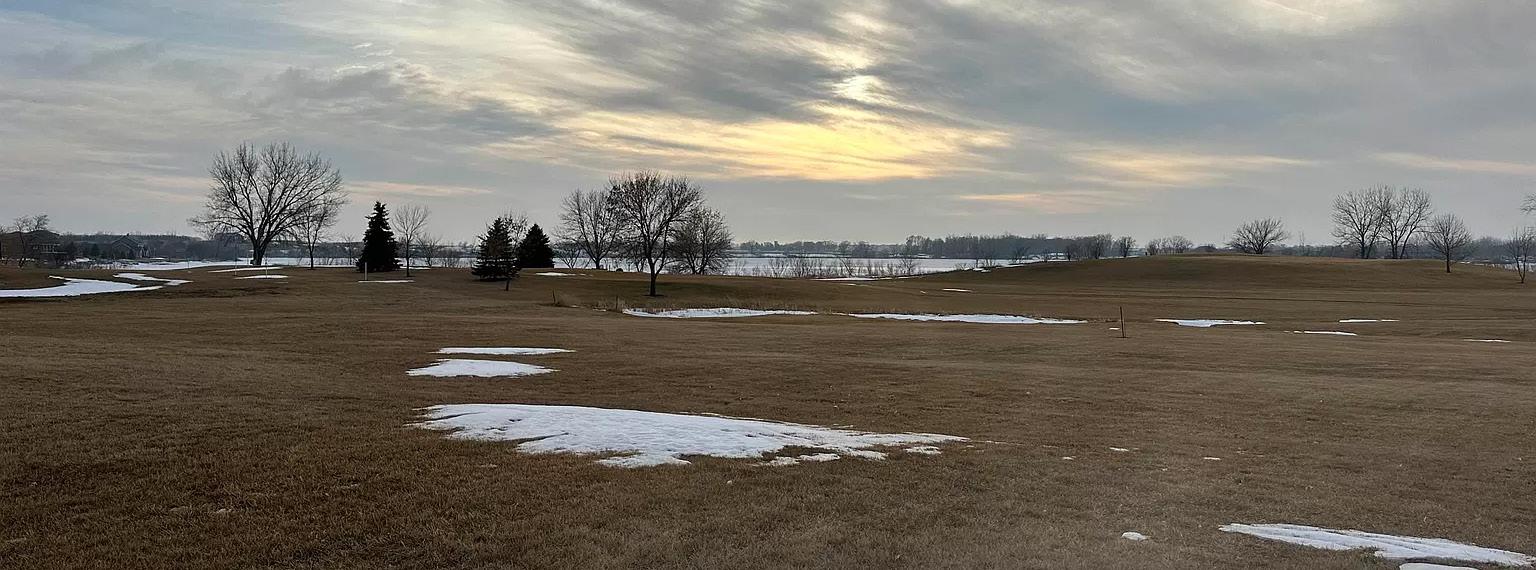

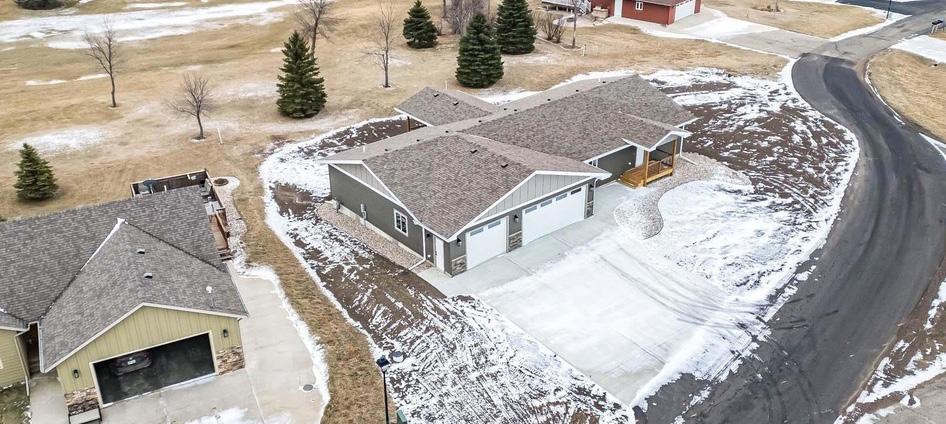
Welcome to the Lakes Community and Lakes Golf Course nestled between Lake Madison and Lake Brant. This 3 bedroom, 2 bathroom, 2190 sq ft home is located on hole number 8 of the Lakes Golf Course and includes a fully finished 3 stall garage with plenty of room for your toys. From the moment you walk through the front door you will appreciate the openness of the kitchen, dining and living room with views of the fairway on hole number 8. The HOA takes care of streetlights and includes a community park with a playsystem, sand volleyball, pickleball, a dock on Round Lake and a shelter for only $150 a year. The roads are maintained by a Road District for $600 a year that is assessed through property taxes.
•
•
•
•
•
•
•
Living Room
•
Primary Bed (14x16ft/Bath)
•
•
Covered Patio •
Landscaping




































