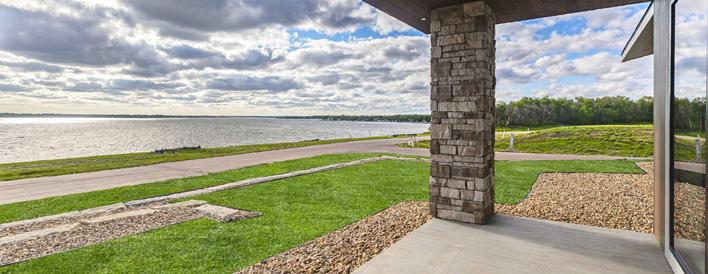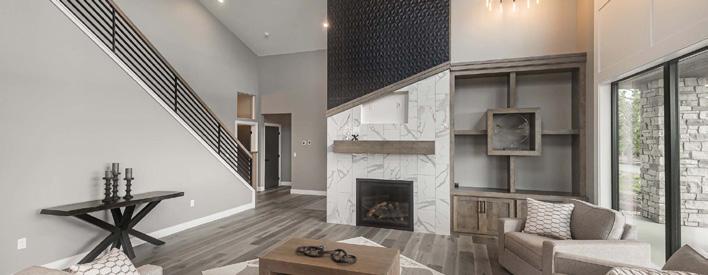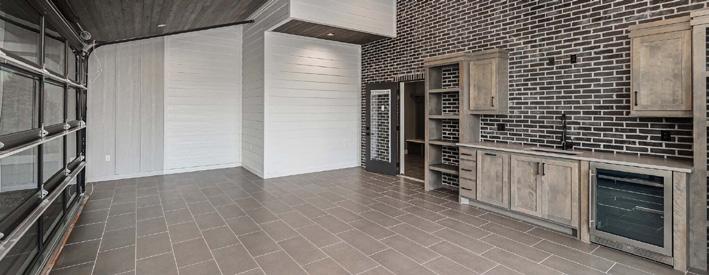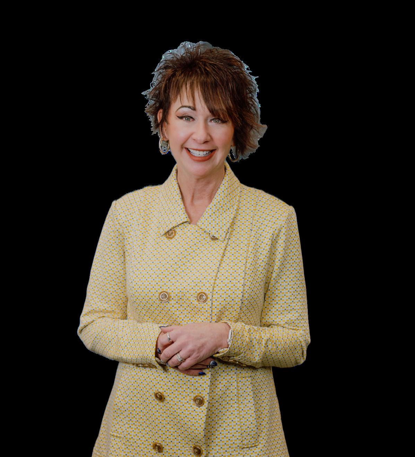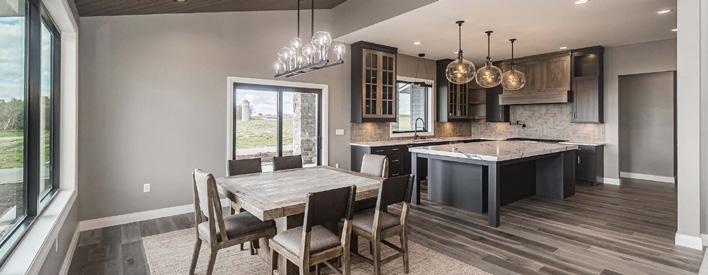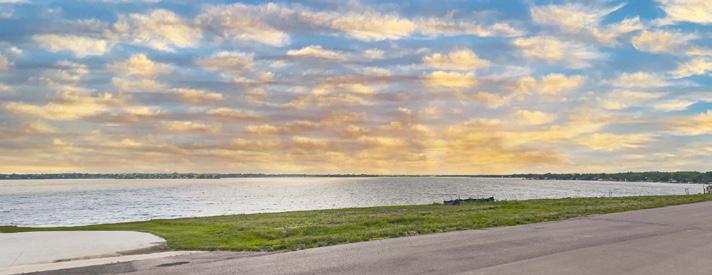






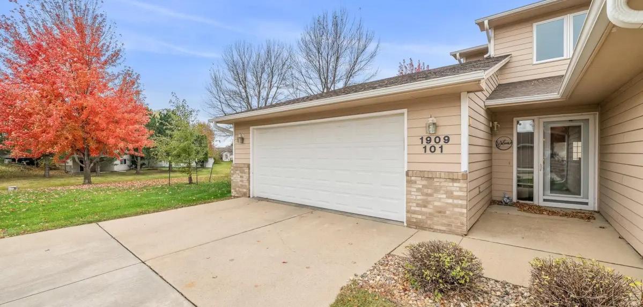
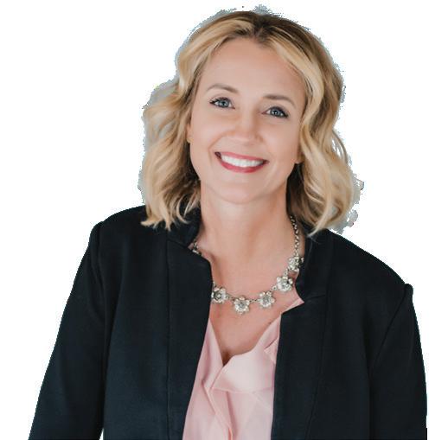



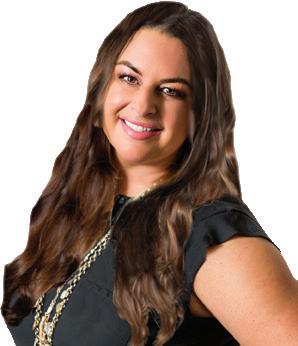
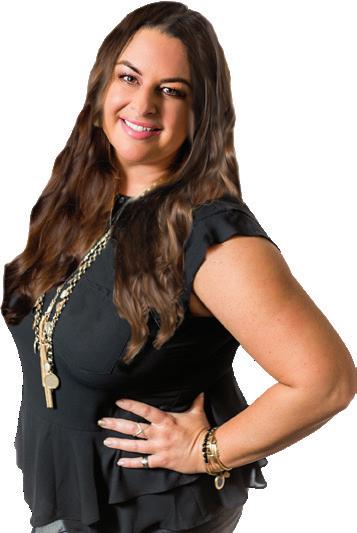
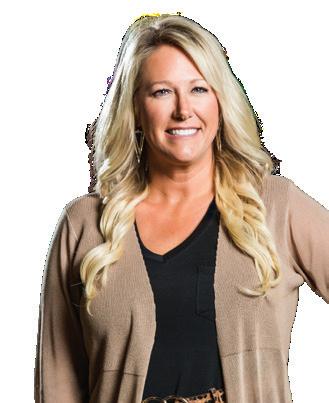
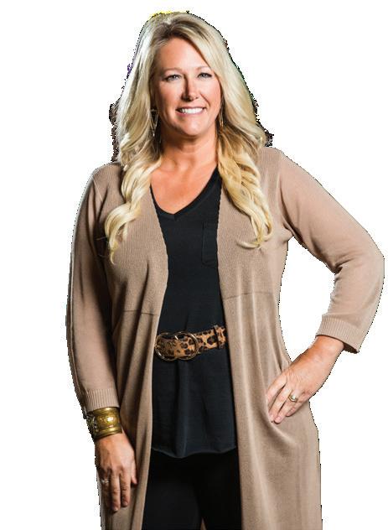




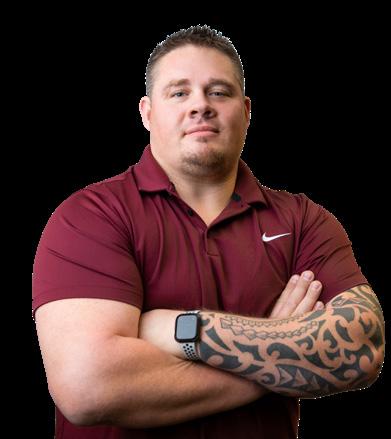
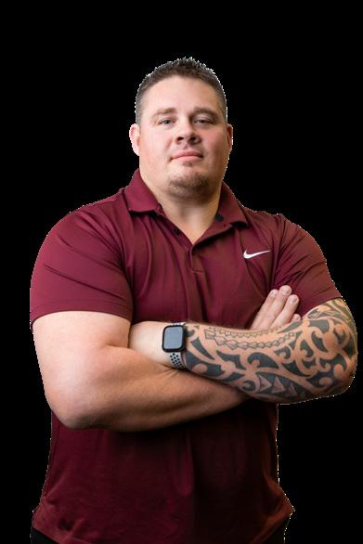
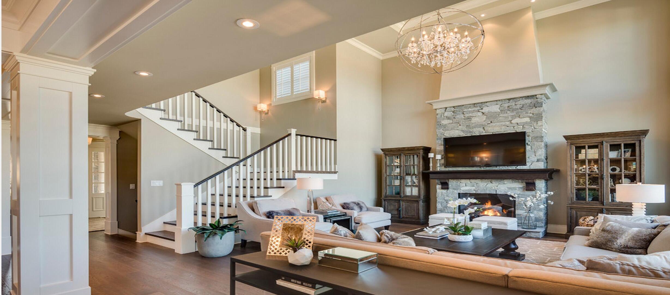

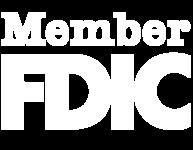
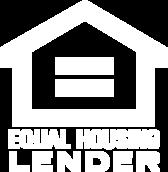



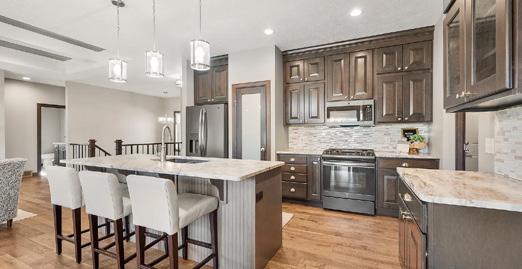
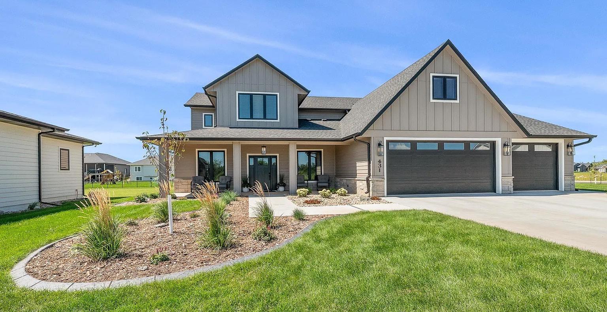


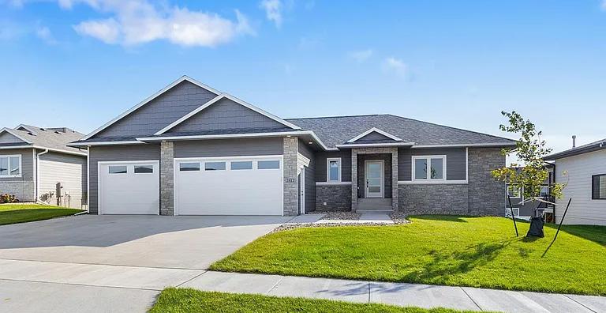

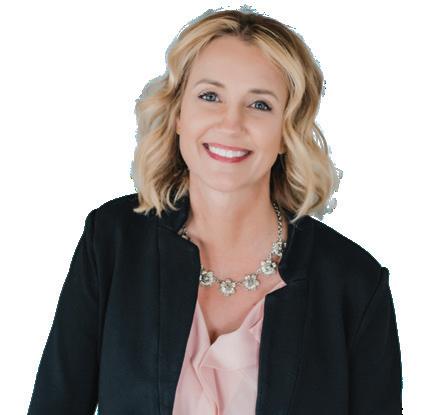
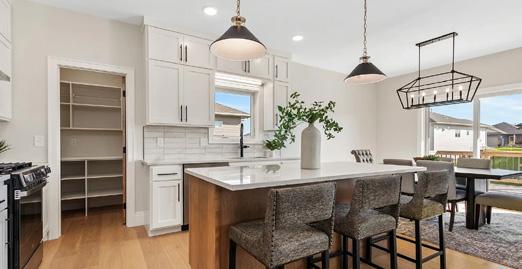
5012 E. CATTAIL DR.
SIOUX FALLS, SD
5 BED | 3 BATH | $585,000
Rich with stylish upgrades and features, this east side, ranch-style home is THE one that will make you commit to the move! Located on a quiet street near schools, shopping and easy interstate access, this five bedroom, three bath home offers tasteful design choices and high-end finishes. Main level offers an oversized dining space, ceiling beams, a gas fireplace, and a split bedroom design with the primary bedroom on one side and two additional bedrooms on the other. Kitchen boasts cabinets to the ceiling, granite countertops, gas stove and walk in pantry. Huge basement offers two more bedrooms, wet bar, and additional gas fireplace. High-end blinds are throughout and the landscaping is top notch! The three-stall garage will not disappoint with epoxy floors, hot/cold water, floor drain and heater! Make an appointment to view this home today.
431 BRODY CT.
HARRISBURG, SD
4 BED | 4 BATH | $1,260,000
Introducing a home where the floorplan fits any stage of life and upgraded enhancements are around every corner! Completed in 2025, this two-story, zero-entry home features a main level that you never need to leave complete with spacious living room, owner’s suite, primary laundry room, drop zone, formal dining and office space. Upper level includes a family room, hobby room, three additional bedrooms, two bathrooms, and second laundry room. The backyard is a relaxing oasis with an 18x12 covered patio, hot tub hook ups, wrought iron fence and over 20 trees! Some upgrades include Dakota Kitchen and Bath cabinetry, quartz countertops, Andersen windows, double oven, in floor heat, concrete edging and air exchanger. Make an appointment to visit this immaculate home today.
2812 S. FAITH AVE. SIOUX FALLS, SD
5 BED | 3 BATH | $700,000
Experienced builder, quality craftsmanship and prime location amid local conveniences! Found in the Copper Creek Development, this walk-out ranch offers 5 bedrooms, 3 bathrooms and a multitude of high-end finishes. Special features include 7 inch, custom baseboards, light maple stained cabinetry and doors, real stone exterior, Low E, Argon gas, Andersen, casement windows & Dakota Kitchen & Bath cabinetry. This floorplan was perfectly designed to utilize every square foot of space and features two spacious bedrooms on the main level and three in the basement. The timeless kitchen includes quartz countertops, stacked cabinetry, large walk-in pantry, gas stove and vented hood. The primary suite includes a walk-in closet, double sinks, quartz countertops, walk-in shower and private water closet.

By: Sarah Grassel
When Tim Schoffelman launched DaleTree Decks and Outdoor Lighting, they weren’t just starting a business, they were answering a deeper calling. “When my dad passed away, I realized how many of our best memories happened out on the deck,” Tim shares. “That shaped everything. I wanted to create spaces where people could feel encouraged. Safe places for families to gather, unwind, and build their own moments.”
That philosophy, designed to encourage, has guided DaleTree from the start, transforming ordinary outdoor spaces into meaningful family gathering places. A recent deck transformation project in Sioux Falls perfectly demonstrates how Tim’s mission comes to life through thoughtful craftsmanship and genuine care.
The homeowners, a young family with legitimate safety concerns, approached DaleTree. Their existing deck was aging and felt increasingly unstable, especially with children playing nearby. “They wanted something that felt solid and lasting,” Tim explains. “They also wanted a space they could actually enjoy at night, something that would feel like a true extension of their living area.”
Most DaleTree projects begin with a simple phone call. “A lot of people find us through our website or referrals, and we always encourage them to just call,” Tim explains. “Most of the time, we can answer tons of questions right away. From size and features to what the project might cost, we have a general idea. Then, if it feels like a good fit, we set up an in-person site visit to walk through the details and talk materials.”


For this particular project, the original deck needed more than just a facelift. The team discovered failing footings beneath the attached four-season room, requiring foundation reinforcement before any aesthetic improvements could begin. This attention to structural integrity reflects DaleTree’s commitment to building spaces that truly last.
With the foundation secure, the team rebuilt the deck using premium 50-year warranty boards and custom railings. The special-order railing color required patience with a 10 to 12-week wait, but the refined finish proved well worth the extended timeline. The completed 344-square-foot deck took just over two weeks to build once materials arrived.
One of the project’s standout features was the integrated lighting system. DaleTree added lights to each stair tread and modified the post caps so light

could cascade gently downward. “That detail made a huge difference,” Tim says. “It’s functional for safety, sure, but it also creates a really beautiful atmosphere. It invites you out in the evenings.”
What sets DaleTree apart isn’t just craftsmanship, it’s how they care for people throughout the entire process and beyond. “We overbuild because we want it to last,” Tim emphasizes. “We pay attention to every detail. We also pray for our customers every single week. You’re not just a job on the schedule; you’re part of the story.”
This mindset continues long after construction ends. DaleTree registers all product warranties on behalf of clients and remains available for ongoing support. “Too many people have a contractor disappear after the job’s done,” Tim notes. “We’re committed to being different. We stay involved.”
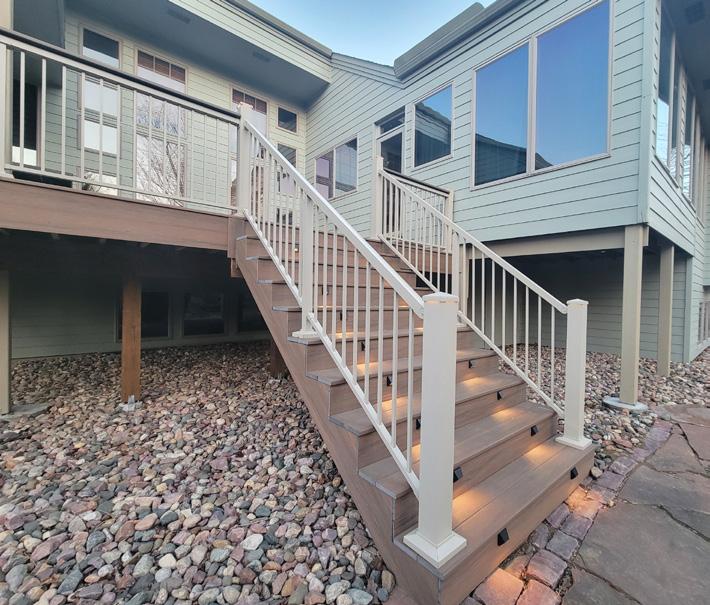
Decking with DaleTree is an easy five-step process. It begins with a free consultation and estimate over the phone, followed by an on-site visit for precise measurements and material discussions. The third step involves logistics, including invoicing, payment plans, and permitting, with Tim’s expert team handling all permit requirements and city approvals.
After permits are approved, materials are ordered, and construction begins. Most projects take one to two weeks, though larger undertakings can extend longer. Tim recalls one particularly ambitious project, stating, “One took two-and-a-half months because it was a three-foot-high, 1,100-square-foot deck.”
The final step includes an official walkthrough and warranty registration, ensuring every detail meets DaleTree’s exacting standards.
From custom decks and pergolas to outdoor heaters, lighting, and bug screens, DaleTree brings the same care and craftsmanship to every outdoor living space
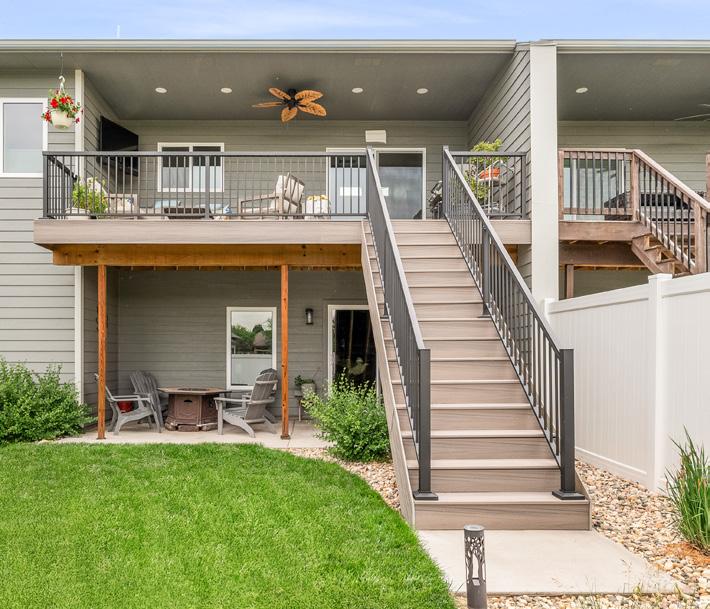
they design. “We’ve had people go with cheaper contractors, and then they come back,” Tim observes. “It’s not just about price. It’s about the quality of the work, the customer experience, and the relationship.”
For families dreaming of safer, more beautiful outdoor spaces, DaleTree offers something beyond typical construction services. “We’re not just building decks,” Tim concludes. “We’re building spaces for life to happen.”
To learn more about transforming your outdoor space, contact Tim and his team at DaleTree at 605-549-1188.


NEW LISTING | $635,000
605-428-5498

2605 S. BIG TIMBER PL., SIOUX FALLS
Beautiful 3 bedroom, 3 bath twin home with 9 foot ceilings, hardwood floors, walk out basement and main floor laundry. Spacious rooms, formal dining area open to living room, 2 gas fireplaces, big kitchen with breakfast bar and eating area featuring tile floor, marble backsplash and plenty of cabinets. Large primary suite with full bath and walk in closet. Good sized 2nd bedroom on main floor and another large bedroom in the basement. Huge family room with large windows and walk out to cement patio. Convenient main floor laundry with utility sink and cabinets. HOA takes care of snow removal and lawn care so you just need to move in and enjoy this wonderful home!



1201 S. FOSS AVE., SIOUX FALLS
$450,000 | 2 BED | 2 BATHS SLAB-ON-RANCH | OFFICE | SUNROOM LARGE LOT | 1,600 SQ. FT.
This classy dramatic slab-on-ranch is stunning. It’ll have you wanting to see more the second you enter the front door. It boast the latest in flooring, cabinets, the latest in light fixtures, colors, and stunning window treatments. This home offers 2 bedrooms, 2 full baths, office, a 4 season sunroom, beautiful backsplash, wood beams, fireplace, extra concrete slab added on the driveway, epoxy on garage floor, gorgeous window coverings, cabinets added in laundry room, all of this added after closing price of home. This home offers a huge yard for garden, and play area. When it’s your property, use your imagination! Don’t miss out on this gorgeous home.



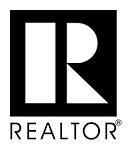

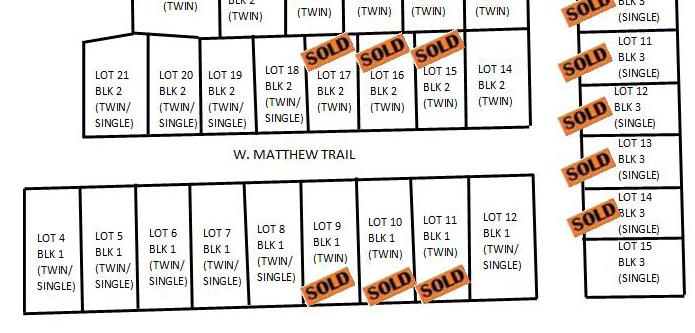
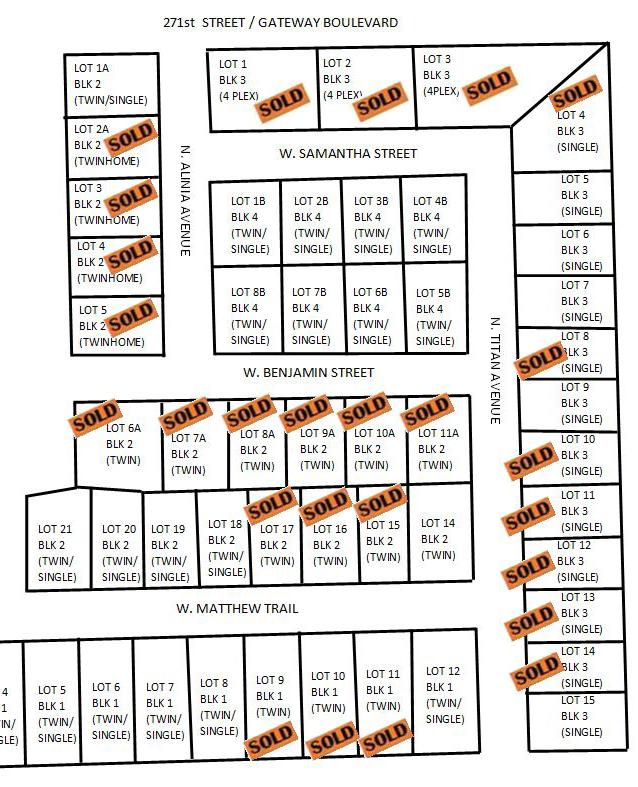



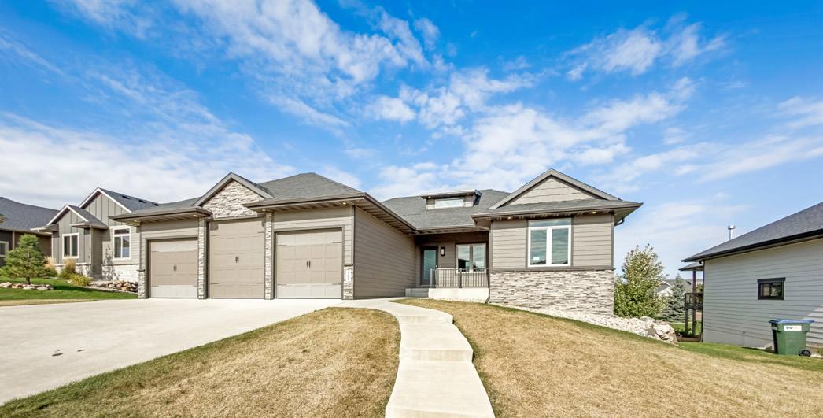
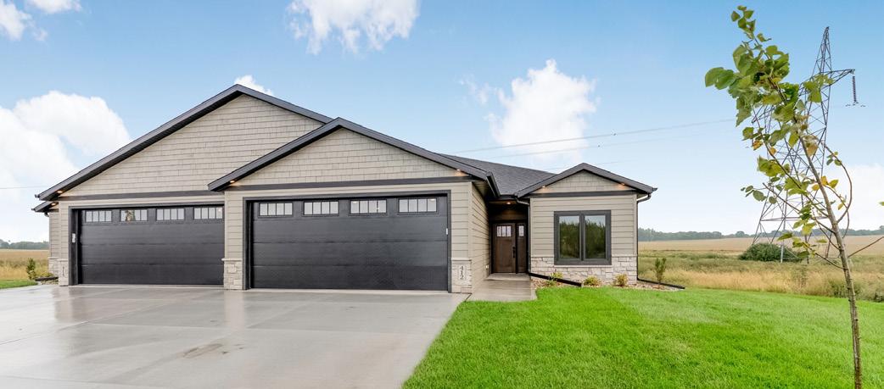



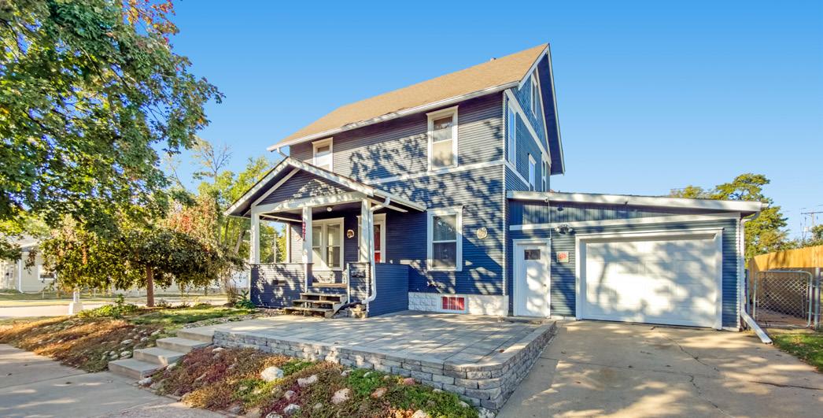

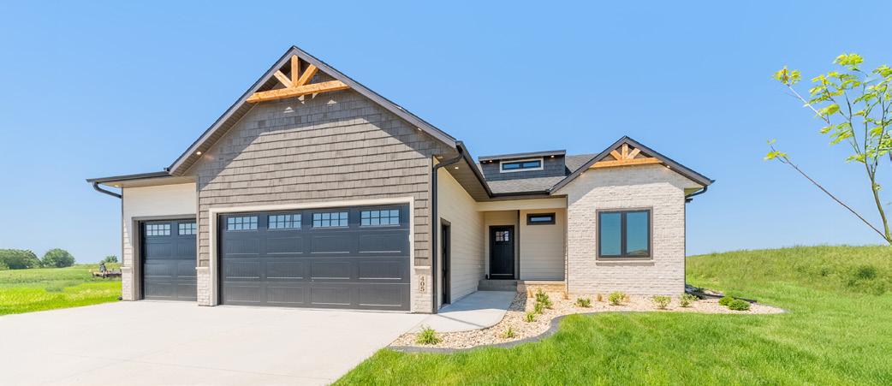






































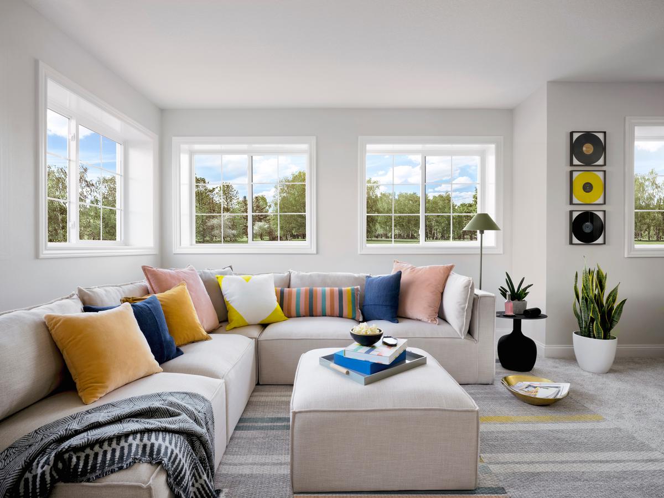
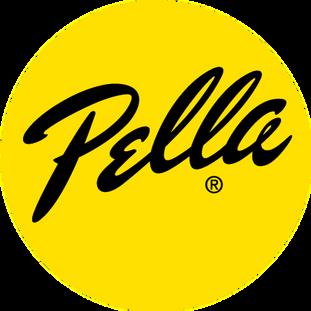
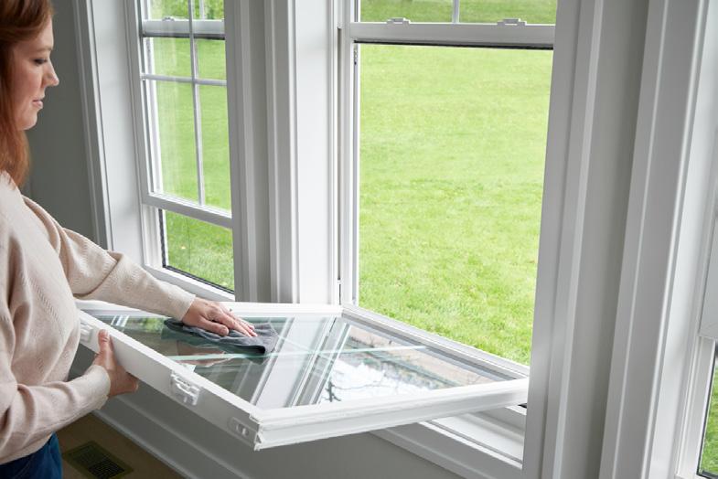
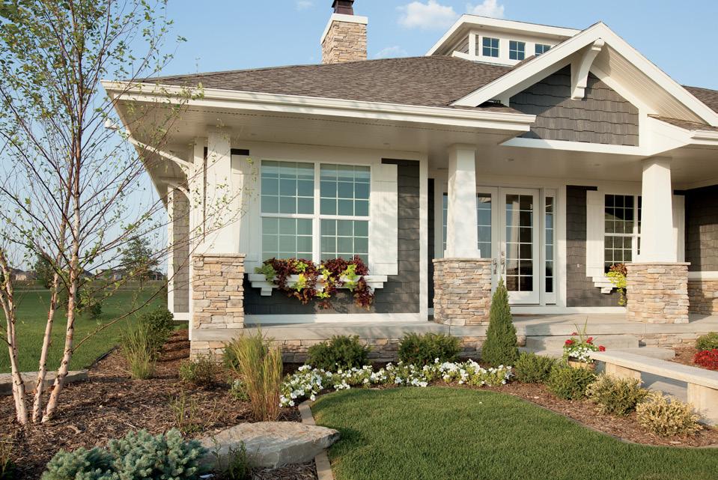

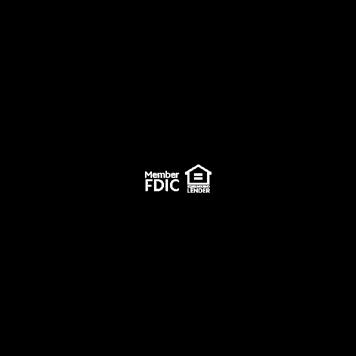
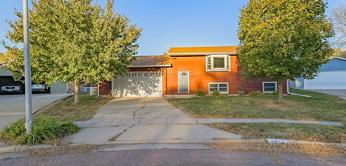



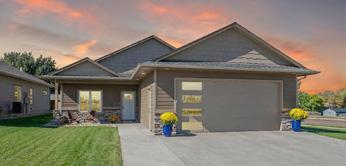

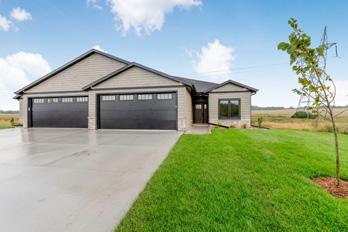
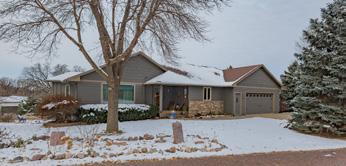
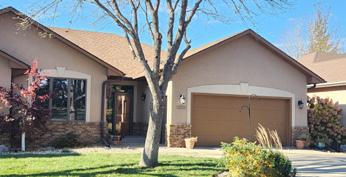





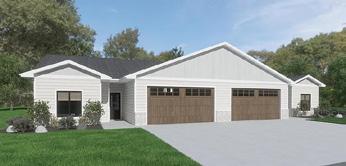
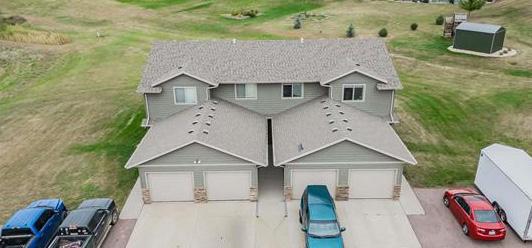
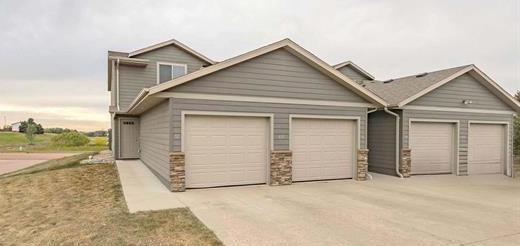
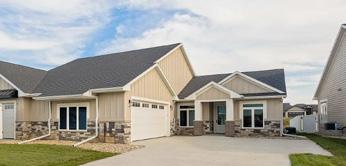
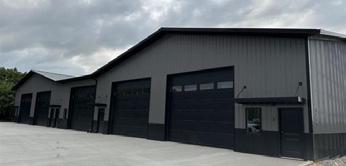

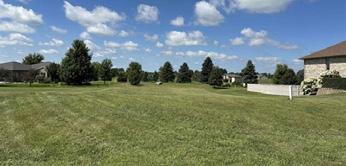
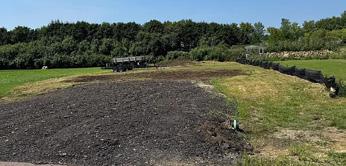



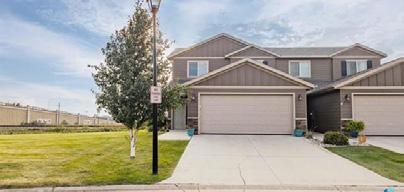


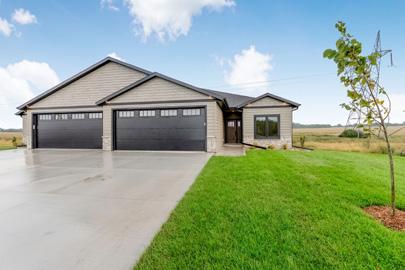
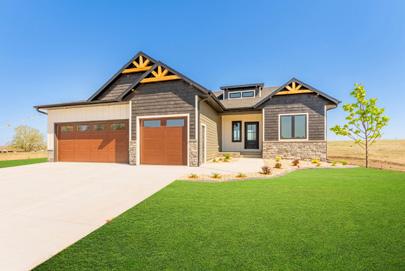
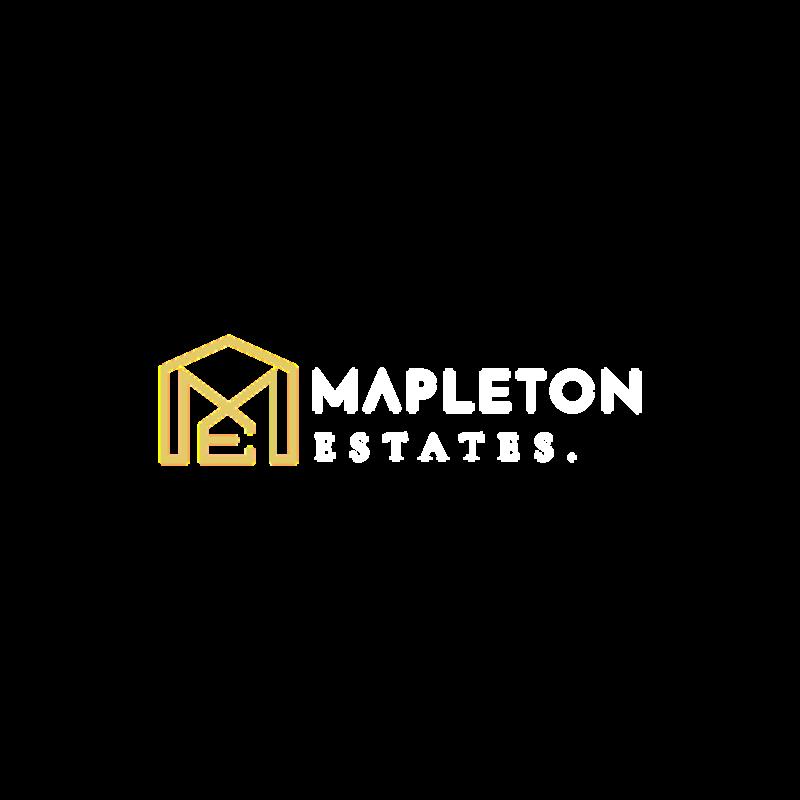






3233 S. Manifold Ave., Sioux Falls | $359,900
The Villas at Home Run Park provide a great opportunity to own a single family detached home with the convenience of an association to provide lawn care and snow removal. This slab-on-grade Villa, on a corner lot, features wonderful amenities including 3 panel doors, 9’ceilings enhanced with a custom hand scraped Tuscan texture, custom closet organizers and tons of extra built-ins for storage. Inviting kitchen space with Showplace custom cabinetry including a sizeable pantry cabinet, slide outs in all 42 inch cabinets and finished with a tile backslash. LVP flooring throughout kitchen, dining, living, entry and hall. Oversized master suite with trayed ceiling, private bath with 5’ shower and linen cabinet plus a large walk-in closet that includes laundry. Spacious den off kitchen walks out to covered patio that opens up to a massive backyard with landscaping features. Nice sized office space between garage and kitchen with plenty of storage cabinets built in. Oversized 2-stall garage with plenty of extra storage cabinets and hot and cold water hookups. High efficiency Carrier furnace and central air unit.

Enjoy the easy life in this maintenance free 2-story town home. 1,400 sq. ft. in this 3 bed, 3 bath end unit including beautiful cabinets and breakfast bar, convenient bath on main level for guests, and slider to semi private patio area. The upper level includes all 3 bedrooms,one being the master suite with walk-in closet and full bath. Additional full bath and laundry room finish up the upper level. HOA dues cover all of your lawn care, snow removal, exterior building maintenance, road maintenance, garbage and water/sewer! This exclusive community also has great landscaping with lots of trees in a desirable location close to interstate, shopping, and restaurants!



Four Bedroom, two bathroom split foyer with 1,554 finished square feet in a southeast Sioux Falls cul-de-sac. Open concept on main floor with a slider to the 16 x 14 deck with a huge fenced backyard. Living room is spacious with hardwood floor and bay window. Two spacious main floor bedrooms with a full bath. Basement has nice sized family room with new laminate flooring and 2 additional bedrooms with full bath. New furnace and air conditioner. Large oversized 2-stall garage with shelving and workbench area. This home has the perfect balance of having a convenient SE location and yet the quiet living of a cul-de-sac. All appliances stay.

End unit slab-on-grade townhome with the largest yard in the development and no backyard neighbors! Open concept kitchen, dining and living room area with a slider to a covered patio. Kitchen has plenty of cabinets with an island and pantry. Main floor half bath for guests.Second floor includes two sizeable bedrooms, a full bath and the primary suite has a walk in closet with pass through to bath. Laundry is upstairs conveniently located near both bedrooms and includes extra storage. Freshly painted two stall garage. HOA dues are $140 per month and cover lawn, snow, garbage, road maintenance and community center with a large park.
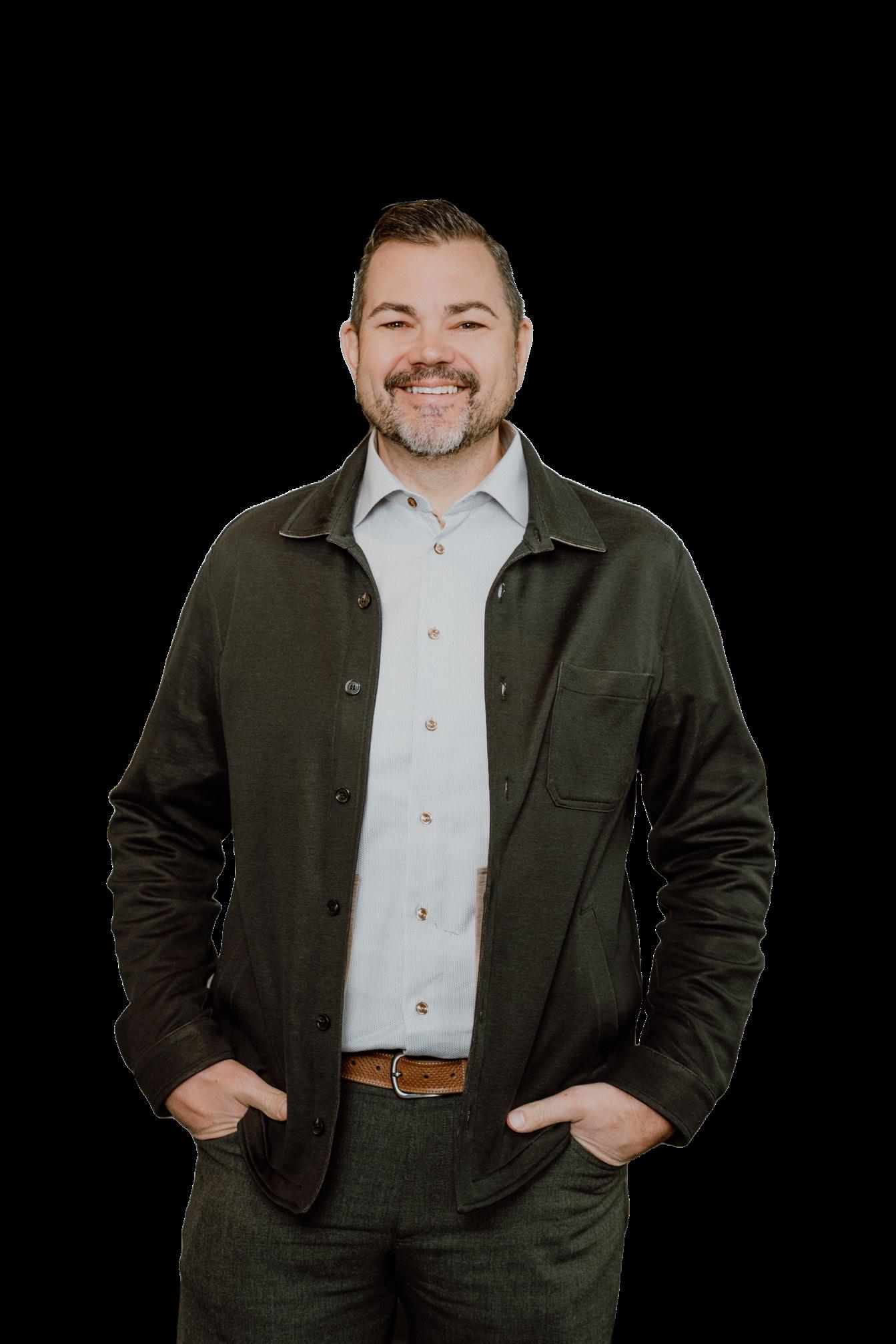
The first step into this home is the WOW factor because of its immaculate and pristine condition. There have been a ton of updates and upgrades including new flooring on the main, new windows, new deck, new exterior paint and granite tops to name a few. 4 bedroom, 3 bath, walkout on a half acre lot. Spacious, updated kitchen with granite tops, painted cabinets, tiled back splash and new 3/4 in. Asian walnut flooring that is open to dining room with two sliders to the new surrounding deck. Gas stove in kitchen. Large living room includes fireplace with stone surround and built-ins plus motorized blinds on large window. Primary suite with granite vanity, walk-in closet, octogonal tiled shower in bathroom with heated floors and motorized blinds. New 3/4 in. Asian Walnut flooring in primary suite and walk-in closet. Second bedroom with LVP flooring and updated full bath round out the main level. There is the ability to create main floor laundry in mudroom for a second laundry room. The basement features two bedrooms, one with walk-in closet, family room with fireplace that walks out to paver patio. Two large unfinished storage rooms with laundry finishes up the basement. Oversized, heated two-stall garage with large work bench area and new garage door, service door and entry door. The huge backyard with a deck surround with speakers, paver patio and separate firepit area is an entertainers dream. Access to the backyard off the street and is ready to build an extra garage or storage shed. Radon System already installed. Nothing left to do here but move in and enjoy! 5009

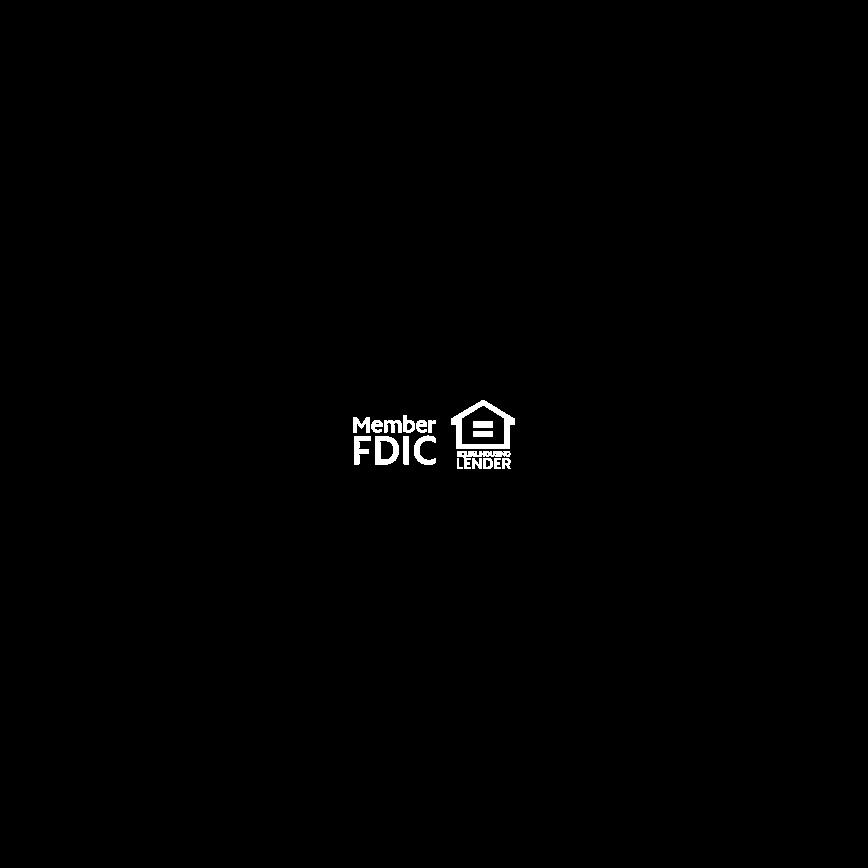



Attention Investors! To be sold with 408 and 412 N. Sioux Blvd. All units currently leased, some with long term leases in place. Each unit includes 2 beds, 1 bath and oversized single garage. Owner pays lawn, snow and garbage. All appliances are included with washer and dryer. Upstairs units have covered decks and lower units have patios. Interior photos are “similar to”.
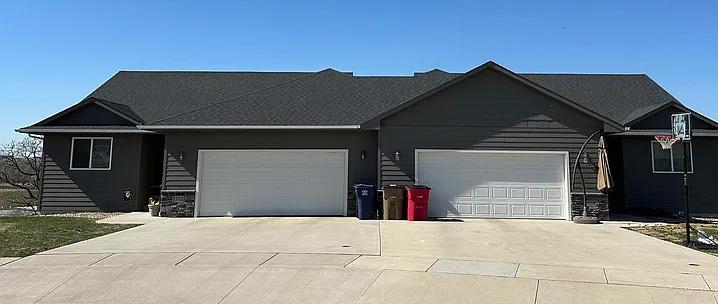
1320 & 1322 N. Archer Dr., Sioux Falls, SD | $370,000 Each
Attention Investors! Very hard to find 4 bedroom, 3 bath ranch walkout twin home with 2078 finished sq feet. Built in 2020 by G & D Harr Construction. Master bedroom features fan, 3/4 bath and large walk in closet. Main floor laundry, birch cabinetry in kitchen, slider to deck and vaulted ceilings in living/kitchen area. Lower level walkout to second deck. Includes sprinkler and landscape edging with rock. Property currently rents for $1800 per month. Photos are similar too. Tenants pay all utilities and take care of snow. Owner pays for lawn maintenance.


412
Attention Investors! To be sold with 404 and 408 N. Sioux Blvd. All units currently leased, some with long term leases in place. Each unit includes 2 beds, 1 bath and oversized single garage. Owner pays lawn, snow and garbage. All appliances are included with washer and dryer. Upstairs units have covered decks and lower units have patios.
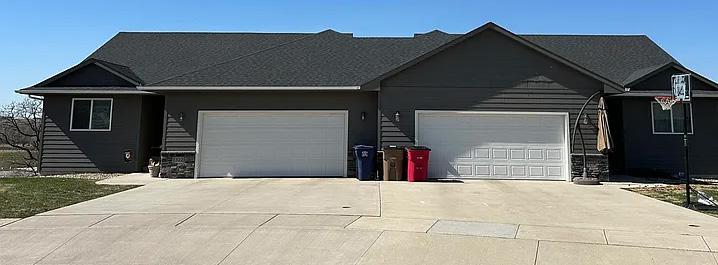
1209 N. Archer Dr., Sioux Falls, SD | $730,000
Attention Investors! 1209 & 1211 N. Archer Ave. Property consists of two totally separated twin homes on one parcel. Very hard to find 4 bedroom, 3 bath ranch walkout twinhomes with 2055 finished sq feet per unit. Built in 2019 by G & D Harr Construction. Master bedrooms features fan, 3/4 bath and large walk in closet. Main floor laundry, birch cabinetry in kitchens, vaulted ceilings in living/kitchen area and slider to decks. Lower level has walkout to patio. Includes sprinkler and landscape edging with rock. 1209 N Archer Ave rents for $1800 per month. 1211 N Archer Ave rents for $2000 per month. Tenants pay all utilities and take care of snow. Owner pays for lawn maintenance.

408 N. Sioux Blvd.,
$1,000,000
Attention Investors! To be sold with 404 and 412 N. Sioux Blvd. All units currently leased, some with long term leases in place. Each unit includes 2 beds, 1 bath and oversized single garage. Owner pays lawn, snow and garbage. All appliances are included with washer and dryer. Upstairs units have covered decks and lower units have patios. Interior photos are “similar to”.
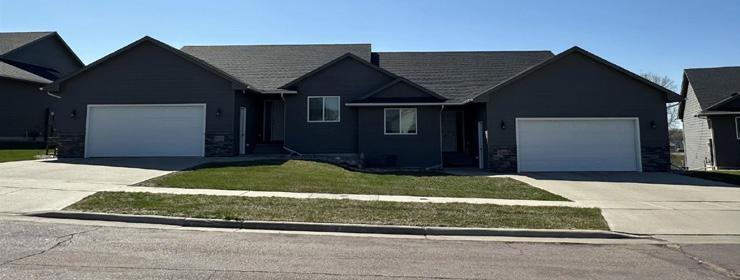
Attention Investors! 1213 & 1215 N. Archer Ave. Two separate twin home units on one parcel. Very hard to find 4 bedroom, 3 bath ranch walkout twin homes with 2055 finished sq feet per unit. Built in 2019 by G & D Harr Construction. Master bedrooms features fan, 3/4 bath and large walk in closet. Main floor laundry, birch cabinetry in kitchens, slider to decks and vaulted ceilings in living/kitchen area. Slider to patio in walkout lower level. Includes sprinkler and landscape edging with rock. Both units rent for $1800 per month. Photos are similar to. Tenants pay all utilities and take care of snow. Owner pays for lawn maintenance. 1213 N.

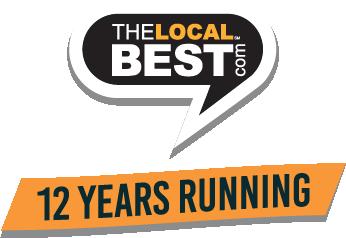

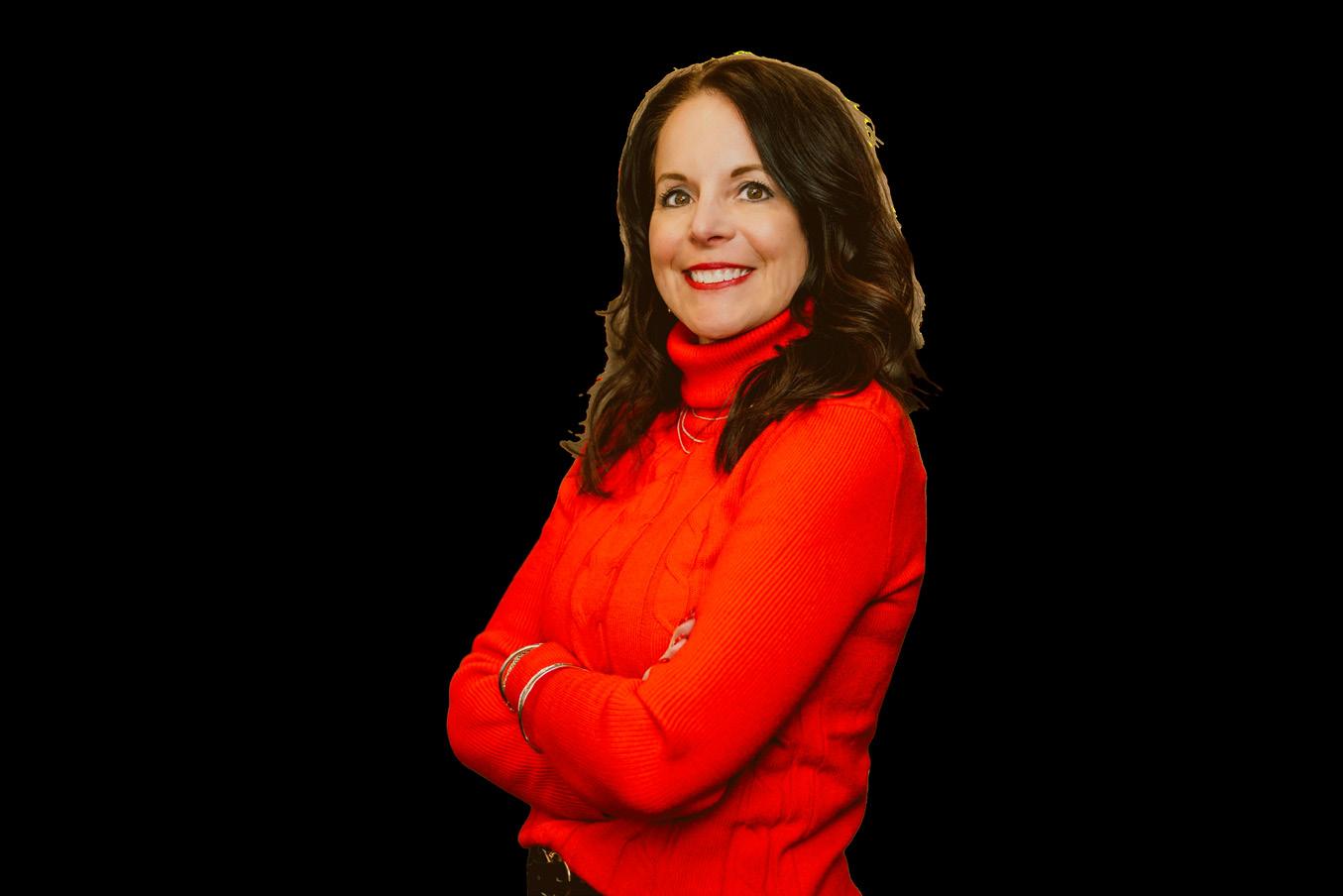


Check out this amazing home near Lake Madison and a short golf cart ride to the Lakes Golf Course! As you enter the home from the covered front porch you will fall in love with the open concept of the kitchen, dining and living room area. The kitchen has white cabinets with solid surface counters, a pantry, large island and LVP flooring. The the dining room/living room has 10ft ceilings and living room includes an electric fireplace. The basement is large and include a bar and rec area, a sizeable family room, full bath and two more bedrooms. There is access to Round Lake for jet skiing, canoeing and kayaking. HOA is $150/yr. 104 Silver Creek Dr.,
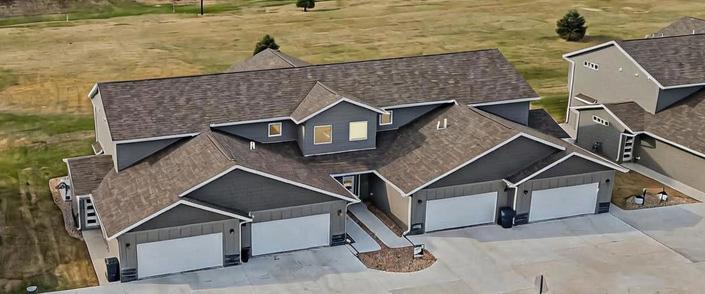
461a
Welcome to paradise! This 2 bed, 1 and 3/4 bath, upper level condo on hole number 9 of the Lakes Golf Course has amazing views of the fairway and Round Lake! This condo has all of the upgrades you could wish for in a year round home or is set up perfectly for your weekend getaway. Situated between Lake Madison and Lake Brant, you are right in the middle of everything! This unit is a short golf cart ride away from the Lakes Bar & Grill that is open year round with amazing weekly specials that will tantalize your tastebuds. On the shore of Round Lake you will find a community dock, sand volleyball court, two pickleball courts and a children’s play system. The floor plan of this condo is open, functional and includes a screened in deck to enjoy the views of the course and lake.


All photos are “similar to”. New Construction twin home on Hole #9 of The Lakes Golf Course near Lake Madison. 3 beds, 2 baths, and oversized, fully finished 2-stall garage. In-floor heat throughout the twin home including the garage. Primary suite is large with golf course views, a double vanity, large walk-in tiled shower with two heads and sizeable walk in closet. The kitchen/dining and living room is an open concept with lots of natural light. Quartz tops throughout the twin home including the bathrooms and kitchen includes tiled backsplash. 6 foot island in kitchen with pendant lighting. Plenty of storage throughout with cabinets in the mudroom off the garage and in the laundry room along with closet organization in all closets. There is a slider off the dining room to a covered patio with great views of the hole number 9 fairway. Anderson windows throughout. LVP flooring everywhere except bedrooms. Cedar ceiling in entryway and ceiling on the covered patio. Lawn will be seeded and includes underground sprinkler and rock around the home. The HOA takes care of streetlights and includes a community park with a play system, sand volleyball, pickleball, a dock on Round Lake and a shelter for only $150 a year. The roads are maintained by a Road District for $600 a year that is assessed through property taxes. Still time to customize some finishes. Call Now!



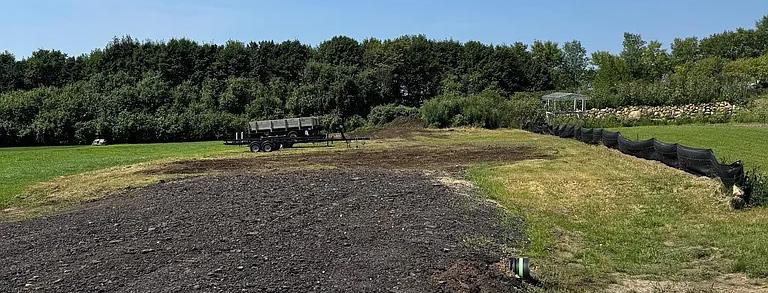








Quality built 3 bedroom, 2 bathroom twin home with upgrades galore from Complete Contracting, Inc. Pella Windows throughout with luxury vinyl plank flooring planned. The spacious kitchen will have soft close cabinets w/ under cabinet lighting, stainless steel appliances, and quartz countertops. Living room is open to dining and kitchen and includes an electric fireplace with surround. The primary bedroom features a large walk-in closet and a private en suite bathroom. The primary bathroom includes a double vanity, tiled walk in shower and in-floor heat! In addition, there’s a storm shelter and a security system included for added peace of mind. Garage has EV outlet, floor drains, and H/C water hookups. There is a 12” concrete wall in between units for sound proofing! Large covered private patio with a backyard that has footings for future buildout. Builder is offering a one year warranty with purchase. Weller Brothers Landscaping is offering a monthly lawncare and snow removal package at $245 per month plus tax. 1819 S. Daylight Dr., Sioux Falls |

163 Lake Ridge Dr., Wentworth, SD | $125,000
Welcome to the Lakes Community located between Lake Madison and Lake Brant. This walk out lot is located on hole number 7 of the Lakes Golf Course. Great views of Hole number 6 green and Hole number 5 & 7 teebox. Living on the golf course is like being on vacation all year long. The small HOA fee ($150/year) takes care of streetlights and a park that borders Round Lake with a community dock, playground, sand volleyball court and two pickleball courts. The Road District is assessed on taxes at $600 a year to cover roadmaintenance. Lake Madison Sanitary Sewer district, Sioux Valley Electric, Big Sioux Rural Water and Northwestern Energy handle the utilities that are at the lot. Just a short golf cart ride away is Lakes Bar & Grill that is open year round with a friendly and inviting atmosphere as well as great food. Covenants and Restrictions apply to help protect your investment.
Welcome to the Lakes Community and Lakes Golf Course nestled between Lake Madison and Lake Brant. This 3 bedroom, 2 bathroom, 2190 sq ft home is located on hole number 8 of the Lakes Golf Course and includes a fully finished 3 stall garage with plenty of room for your toys. From the moment you walk through the front door you will appreciate the openness of the kitchen, dining and living room with views of the fairway on hole number 8. The HOA takes care of streetlights and includes a community park with a playsystem, sand volleyball, pickleball, a dock on Round Lake and a shelter for only $150 a year. The roads are maintained by a Road District for $600 a year that is assessed through property taxes.
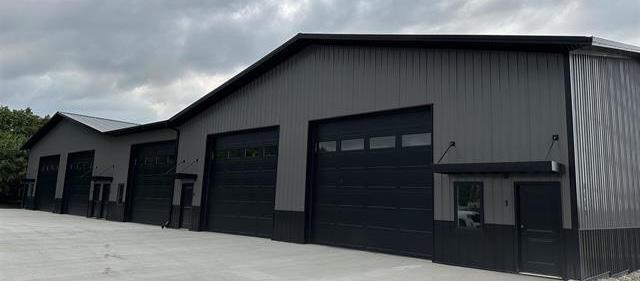
with
30ft x 50ft unit with 16ft wide x 14ft high door and full concrete floor and common areas. All Units are available with full water and sewer hook ups. Sheetrocked and insulated side walls with plenty of outlets. Can be customized at an additional cost. Add a mezzazine for as low as $17 a square foot. Mezzanine space from 500 sq. ft.








