







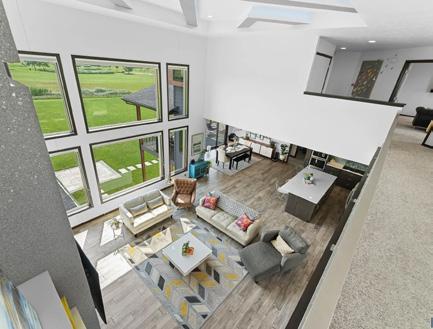






















N. Sylvan Dr., Sioux Falls | $1,000,000
3,270 sq. ft. • 4 bedroom • 3.5 bathroom
Step into luxury with this extraordinary residence where every detail has been thoughtfully crafted to create a home that is truly one of a kind. Boasting nearly 3, 300 sq ft of meticulously crafted space, this 4-bedroom, 3.5-bath masterpiece also features a family media room. This home epitomizes luxury living, with every detail designed to impress! Make your appointment to see this beauty today!


1. Clean gutters and downspouts. Blow out sprinklers, put garden hoses away.
2. Check windows for cracks/leaks.
3. Replace batteries in smoke and carbon monoxide detectors.
4. Change furnace filter.
5. Prep your entryway with slip-proof mats for wiping off shoes.



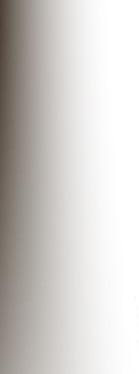





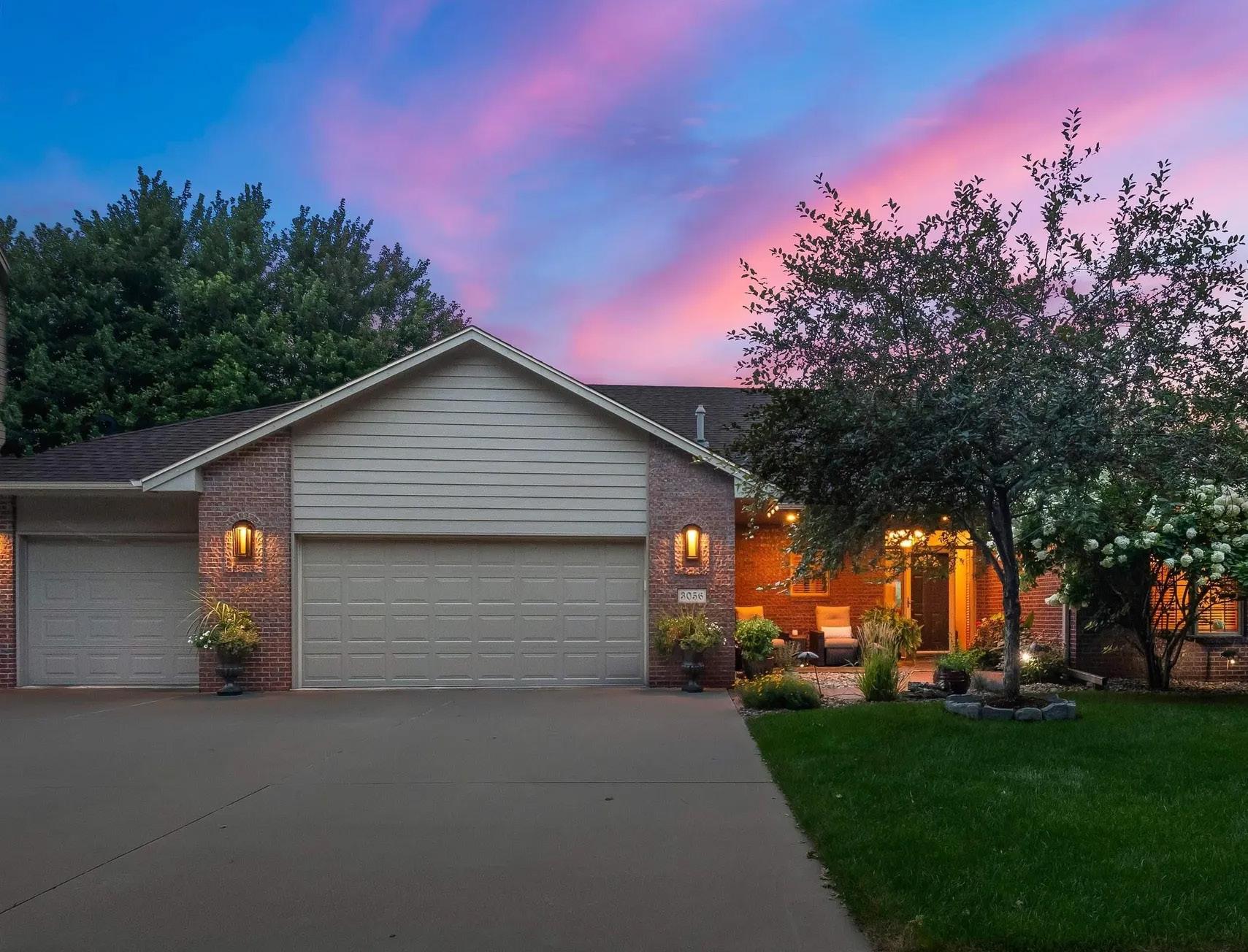

4,798 sq. ft. • 5 bedroom • 4.5 bathroom
Experience luxury lakefront living within the city of Sioux Falls. Start your mornings by enjoying the sunrise from the covered deck, taking in serene lake views. Enjoy a stroll along the lakeside path, where you might spot the eagles that nest nearby. Once home, the spectacular views continue with large Andersen windows that truly bring the outside in. Your spacious owners retreat features a luxurious soaking tub, a walk-through tile shower, heated floors, and an expansive walk-in closet. Spend afternoons relaxing on your private beach, or socializing with neighbors at the neighborhood beach. Whether paddle boarding, swimming, canoeing, or ice fishing, theres always something to do. This openconcept home boasts a gourmet kitchen with double ovens, a walk-in pantry, butlers corner, and added conveniences like laundry on both levels, a core floor for lake toy storage, geothermal heating, an extensive wet bar, and an oversized garage.
4,393 sq. ft. • 5 bedroom • 3 bathroom
This Old Orchard ranch was built for the modern consumer who values an active lifestyle just as much as a quality-built home. This nearly 4400 square foot, custom home has been lovingly cared for by the original owners since 2002 and its location presents an opportunity for an active lifestyle at all stages of life. Unlock the backyard fence and within 90 feet you can connect with Sioux Falls greatest amenity- the bike trail. Main level offers 3 spacious bedrooms, convenient laundry, and large additional room- perfect for use as a formal dining, playroom or office. Lower level is ready for entertaining with a second kitchen complete with fridge, double oven and microwave, spacious family room, 2 additional bedrooms and 2nd laundry. Let your imagination run wild with the finished core floor area that can be used for storage, a movie theater, golf simulator or an amazing playroom.
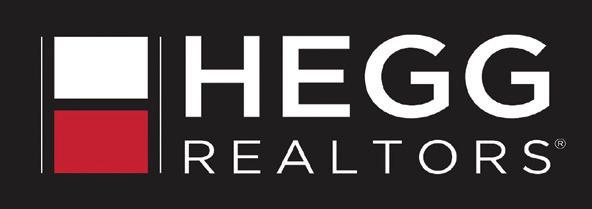





2,906 sq. ft. • 4 bedroom • 3 bathroom
It doesn’t get much closer than this to be near a lake! You’ll enjoy the peace and solitude being out of town yet in a development near neighbors. This remarkable and affordable ranch home sits on an easily manageable one-half acre near Lake Vermillion. The finishes inside will amaze you the second you walk in as well. Finishes include a tile backsplash, laminate flooring, 2nd entrance to the deck from the owners’ suite, owner suite bath including a tile shower, owner suite with a walk-in closet, bar in lower level, Aprilaire Whole House Humidifier & half covered Trex deck! You will not be disappointed.
4,142 sq. ft. • 4 bedroom • 3 bathroom
Looking for a Victorian home but don’t want to be the one to remodel or update the home? You are in luck with this well-updated Victorian in Rural Garretson, SD near Palisades State Park! Would make a great Air-BNB! This home includes 3 family rooms/sitting rooms on the main level alone! The formal dining room as well as a breakfast nook for day-to-day use. The kitchen includes granite countertops, water spout over the range and a fireplace. The hardwood floors throughout most of the home will be sure to impress. The home’s exterior was painted in the last year and the interior was painted in 2024.
2,994 sq. ft. • 5 bedroom • 3 bathroom
Huge price adjustment! Looking for a spacious and beautifully designed home? Look no further than this remarkable open floor plan home! With 5 bedrooms and 3 bathrooms, this custom-built home is perfect for entertaining guests. 2 more bedrooms and a huge family room on the lower level, this home offers plenty of space for growing. This home is packed with features designed to impress, including quartz countertops, a walk-in pantry, a stunning electric fireplace, and a covered deck perfect for enjoying the beautiful outdoors. The higherend trim package adds an extra touch of elegance. This home is ready for you to move in and make it your own.






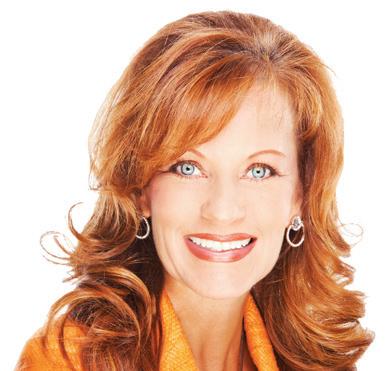
2,808
This meticulously cared-for 4-bedroom, 3-bathroom home offers an ideal blend of space, comfort, and elegance. Featuring a spacious layout with beautiful flooring, this home boasts a cozy stone fireplace in the family room—a perfect spot for chilly evenings. The large master suite includes dual vanities and a walk-in shower, providing a luxurious retreat. The three-stall garage with a drain, heater and water hookups is a car enthusiast’s delight. Nestled in a desirable neighborhood, this home is ready for you to move in and start creating lasting memories.
2,284
Discover this stunning contemporary home, perfectly situated near parks, downtown, shopping, and easy interstate access. Step inside to a spacious living room featuring an oversized window and a cozy gas-insert fireplace. Adjacent to the kitchen is a bright sitting area flooded with natural light, offering views of the covered deck and access to the fully fenced yard. The main level features beautiful hand-scraped birch flooring, a laundry room, and a versatile bedroom and bath—ideal for guests or a home office. This home is a perfect blend of comfort and convenience!
3,149 sq. ft. • 5 bedroom • 4 bathroom
Live your best life in this beautifully maintained ranch home with all the features you dream about. Showcasing soaring ceilings, an updated well-lit kitchen with quartz counters and backsplashes and access to main floor laundry and mudroom make the daily living tasks easy. The breakfast/reading nook leads to a spectacular covered deck complete with heat, ceiling fans, shades, and ready for TV hook up. Step down off the deck and you’re onto a beautiful pathway of flowers lining the continuous waterscape ending at the patio. An oversized, heated garage with workspace and a basketball hoop for year-round fun awaits you.



2,650
3
Situated on a tranquil cul-de-sac in the desirable town of Harrisburg, this 4-bedroom, 3-bath ranch home welcomes you with a charming front porch and tree-lined street. New shingles are the icing on the cake! With its quiet setting, modern upgrades, and inviting front porch, you will want to make this house your home!


4
Straight out of a Hallmark movie! This charming Two Story home sits perfectly on a cul-de-sac in Tuthill Park, one of the most desired areas in Sioux Falls. The garage is very oversized w/ the option to add a parking pad. Even better... beautiful trees & a deck w/ pergola! A must see!




3
Nestled in the exclusive Westward Ho subdivision, this townhome offers a unique blend of privacy and community living, creating a serene retreat within one of the most sought-after areas in town. Outside, fresh landscaping and a new, lowmaintenance deck complete the package, offering a perfect spot to enjoy the outdoors.








3,517 sq. ft. • 7 bedroom • 3 bathroom
Step into a truly unique home with over 3, 000 sq. ft. of stunning space, located on a prime corner lot just minutes from shopping, dining, and all the vibrant offerings of Dawley Farms. This expansive property boasts the potential for up to 7 bedrooms, providing plenty of space for family, guests, or a home office. The front-facing garage and a separate rear garage large enough to house an RV create convenience and functionality. The rear garage, over 44 feet long, also features a secondary kitchen setup and doubles as a perfect space for hobbyists, small business owners, or those looking for a dream workshop. Outdoor living shines here too, with patios, concrete pads, and decking wrapping around the entire home, offering plenty of space for relaxing or entertaining. This home is more than just a place to live; it’s an opportunity to create your ideal lifestyle. Don’t miss out on this rare gemhomes like this are few and far between!
2,817
Pretty is the defining theme of this home with pleasing, soft details and finishes from top to bottom. Distinctive curb appeal is just the beginning of this signature executive MD Home. A clean exterior palette and elevation invite you to the front porch and entry way complete with an 8ft coat closet. This home is designed for modern living with abundant space to live, work and play bringing in lots of natural light. The heart of this home combines the living room, kitchen and dining room with soaring ceilings and lake view windows. Gourmet kitchen features include dual fuel range, a custom plaster hood, light-painted perimeter cabinets and island accented with a stained custom hutch. Engineered hardwood floors span the main level. The primary bedroom is strategically placed on the main floor with its own hallway for privacy. No detail has been overlooked in this stunner!








Looking for that perfect acreage? This one is for you. Whether you’re looking to start a hobby farm, or simply enjoy the wide-open spaces, this property provides the ideal setting. Enjoy the peaceful countryside with easy access to Sioux Falls and Hartford. Just to the north is the Dewey Gevik Nature Area and close to Wall Lake. Get the jet skis out or spend an afternoon fishing. Or simple watch to ducks and geese fly in.
Spacious Story 1/2 Home with over 3,100 fished sq feet with room for everyone. 4 bedrooms, 3 baths, soaring ceilings in the living room, gleaming floors, granite counters in the kitchen, updated appliances, formal dining room for entertaining, amazing sun room, family room with fireplace. There is a play room for the kids or could be a work out room.
50 X 80 metal pole barn is the perfect place to horse stalls and storage for all your tractors and toys. Large over head commercial door, cement floor and water hydrant. Plus heated and air conditioned shop that you will spend hours woodworking, welding or working on your hobbies.
Pastures and an 18’ x 36’ shed for the animals with a Richie Waterer, no frozen water in the winter. From Siding to Heating has been done for you. Stop by and take a look you may have found your new home! The possibilities are endless.



|




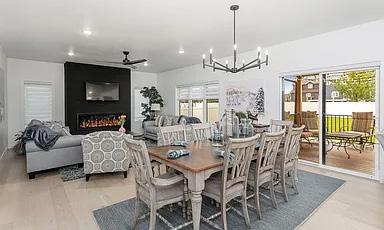

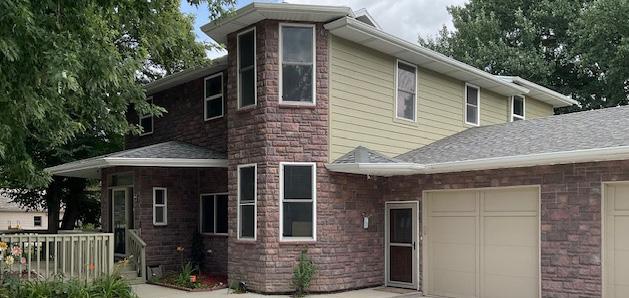



5609 S. COPPERHEAD DR., SIOUX FALLS, SD | $1,200,000 6 BED | 5 BATH | OVERSIZED 4-STALL GARAGE
This home has presence! It’s grand, glamorous, dramatic, yet warm and inviting! The grand staircase will have you hooked at first glance. The entrance is flanked with a family sitting area, or music room on one side, and a formal dining on the other! Talk about luxury, this home offers that and more! The kitchen has custom cabinets, a huge pantry, and beautiful center island. There is a state of the art swimming pool, outdoor living space and game room! This home offers a vacation like setting everyday! You’ll want to make this your next home! Be in it for the holidays, and let your memories begin!


2408 W. 95TH ST., SIOUX FALLS, SD | $869,900 6 BED | 4 BATH | OFFICE | OVERSIZED 4-STALL GARAGE
This beauty offers elegance, sophistication, functionality, and more! You’ll enjoy the open floor plan, it offers entertaining guest with ease! The large kitchen is the perfect place for the gourmet lovers! It’s a masterpiece with plenty of counter space, gorgeous backsplash, and boast a large walk-in pantry! A beautiful drop zone area that you’ll appreciate immensely, it’s always easier in keeping items organized and in place! You’ll love the lower level that offers family room, game room, additional bedrooms and full bath. The oversized 4 stall garage is perfect for all those extra cars, and toys. It’s move in ready, and awaits you!


3512 N. 9TH AVE., SIOUX FALLS, SD | $399,900
5 BED | 3 BATH | OVERSIZED 3-STALL GARAGE | SITS ON A LITTLE OVER A HALF ACRE | A $5,000 ANYTHING ALLOWANCE IT’S A MUST SEE TO APPRECIATE HOME!
This home offers complete renovations in 2019 that added elegance, beauty, and charm throughout! It’s warm and inviting, and awaits you and your family to call it home! The kitchen boast plenty of room to host family, and friends for all those special holidays. The kitchen offers beautiful cabinets and plenty of cupboard space! The door leads to a gorgeous spacious deck as well as a landscaped gathering area under the gorgeous trees. Sit back watch the children at play. It’s absolutely gorgeous!





2408 W. 95TH ST., SIOUX FALLS, SD | $869,900 6 BED | 4 BATH | OFFICE | OVERSIZED 4-STALL GARAGE
This beauty offers elegance, sophistication, functionality, and more! You’ll enjoy the open floor plan, it offers entertaining guest with ease! The large kitchen is the perfect place for the gourmet lovers! It’s a masterpiece with plenty of counter space, gorgeous backsplash, and boast a large walk-in pantry! A beautiful drop zone area that you’ll appreciate immensely, it’s always easier in keeping items organized and in place! You’ll love the lower level that offers family room, game room, additional bedrooms and full bath. The oversized 4 stall garage is perfect for all those extra cars, and toys. It’s move in ready, and awaits you!








With the holidays just around the corner, you’ll want your home looking its best, right down to the details. Partner with 2024’s Number One Local Best in Blinds & Window Treatments.
With our five-year no questions asked warranty and financing options, there’s never been a better time to update the look and feel of your home.
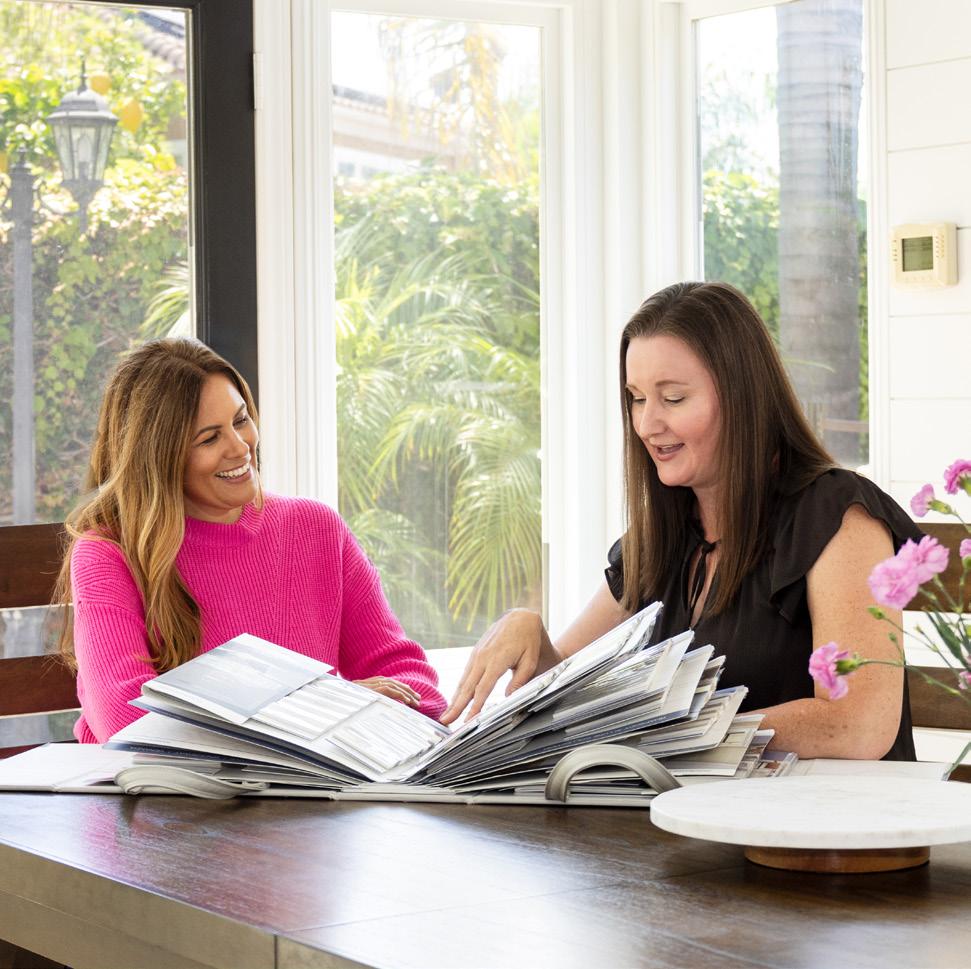












SATURDAY, OCTOBER 5








SUNDAY, OCTOBER 6



















630 S. QUARTZITE AVE., TEA, SD | $550,000
• Zero-entry home featuring simple and functional living
• Large inviting foyer with high ceilings and accents throughout
• Granite tops, kitchen backsplash tile accents, eat-in island

• Primary suite with walk-in shower and heated tile floors
• Infloor radiant heat system throughout the entire home
• Heated garage, mechanical room doubles as a storm shelter OPEN HOUSE SUNDAY 2-4PM
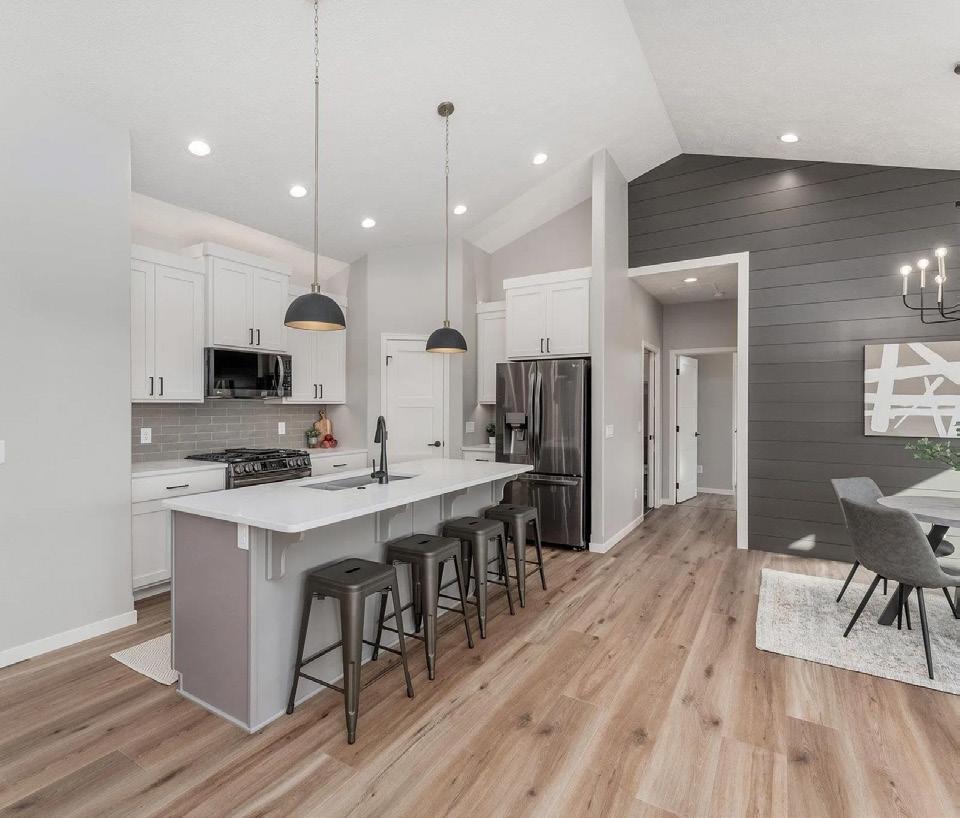








122 LAKE RIDGE DR., WENTWORTH, SD
5 Bed • 3 Bath • 2,591 Sq.Ft. • $422,500
Enjoy the easy living in this Twin-home located on hole #8 of the Lakes Golf Course. 3 Bedroom, 2 bath on main floor, vaulted ceilings with additional 2 bedrooms, family room with wet bar and 3/4 bath in basement. Great back deck with 6 person hot tub, garden view windows, and nice size double garage. HOA ($150 Yearly) covers street lights, community park and dock on Round Lake. Property is part of a road district and is assessed $600 per year on their property taxes for maintenance and snow removal of all streets.
714 E. HWY 38 HARTFORD, SD
2 Bed • 2 Bath • $350,000
Town home in Hartford on the 18th tee box/fairway of Central Valley Golf Course. This zero entry for easy access 2 bedroom, 2 bath home offers NEW carpet throughout with an open floor plan, kitchen island, appliances, vaulted ceiling, sliding door off the dining area to a patio overlooking Golf Course, office/den with closet and pass thru door to bath, main floor laundry with washer and dryer, 3/4 primary bath with double sinks, and heated floors. Double attached garage plus an additional single detached for added storage. HOA includes lawn care, snow removal, lawn/care & watering, exterior maintenance. Listing Agent is licensed in South Dakota. Realtor is related to family.
24105 461ST AVE., CHESTER, SD
4 Bed • 6 Bath • 4,424 Sq.Ft. • $1,025,000
5 +/- acres with 4 beds 3 bath and 3 half bath updated home. Main floor includes large kitchen, living, dining, mud /laundry, master bedroom & huge family room! The kitchen boasts double ovens, huge peninsula, granite tops & tile backsplash! Karndean vinyl floors, vaulted ceilings & two electric fireplaces. Main bedroom has en-suite w/cherry cabinets with double sinks, a 5 x 7 tiled shower. Huge family room with wall of windows and soaring ceilings! The lower level has 9-foot ceilings, 3 additional bedrooms with garden view, a 3/4 bath, theater room with bar, tile floor and Bose system with projector. In-floor boiler heat in basement and a radon mitigation system. Anderson windows. The 30 x 40 heated shed includes epoxy floors, 3/4 bath with 18 wide x 11’ 6’’ high overhead door, and more! The backyard is an entertainer’s dream 18 x 36 swimming pool and 26 x 24 pool house with 1/2 bath and bar. Home & landscaping has been completely updated. Seller is licensed RE agent in SD.


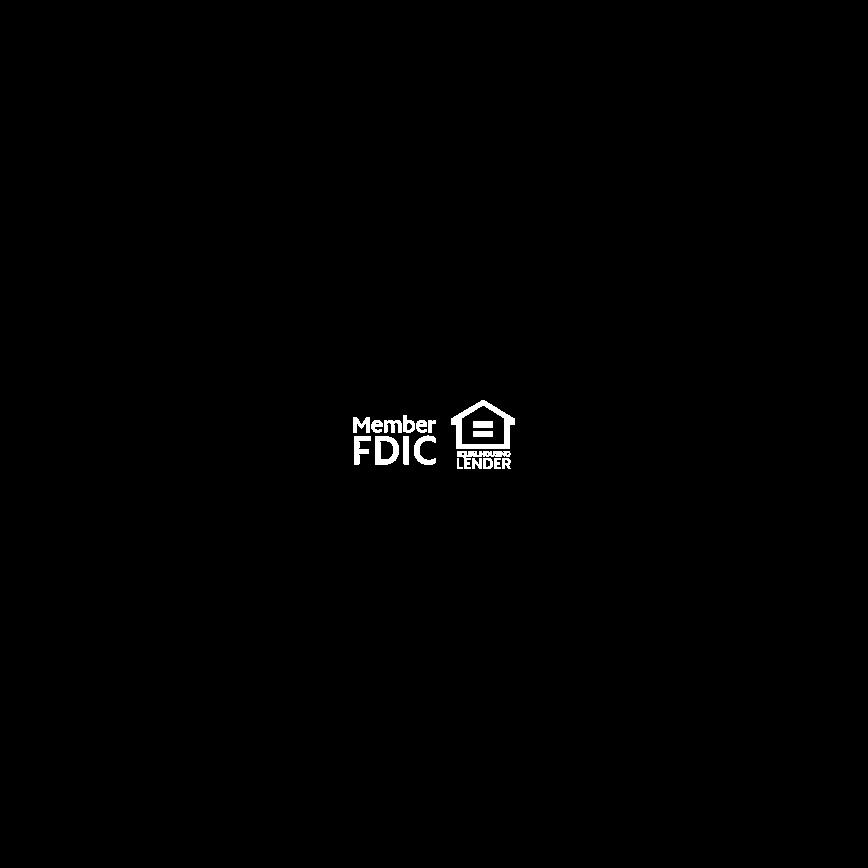




























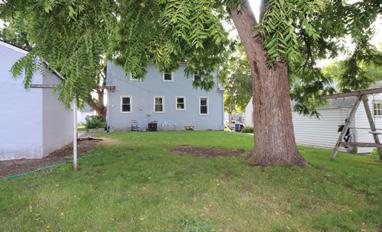
















Book one of our virtual tours today to make your listings stand out from the rest! Virtual tours are a great way to promote and showcase your listings during these uncertain times when sellers are leary to have increased traffic through their homes.
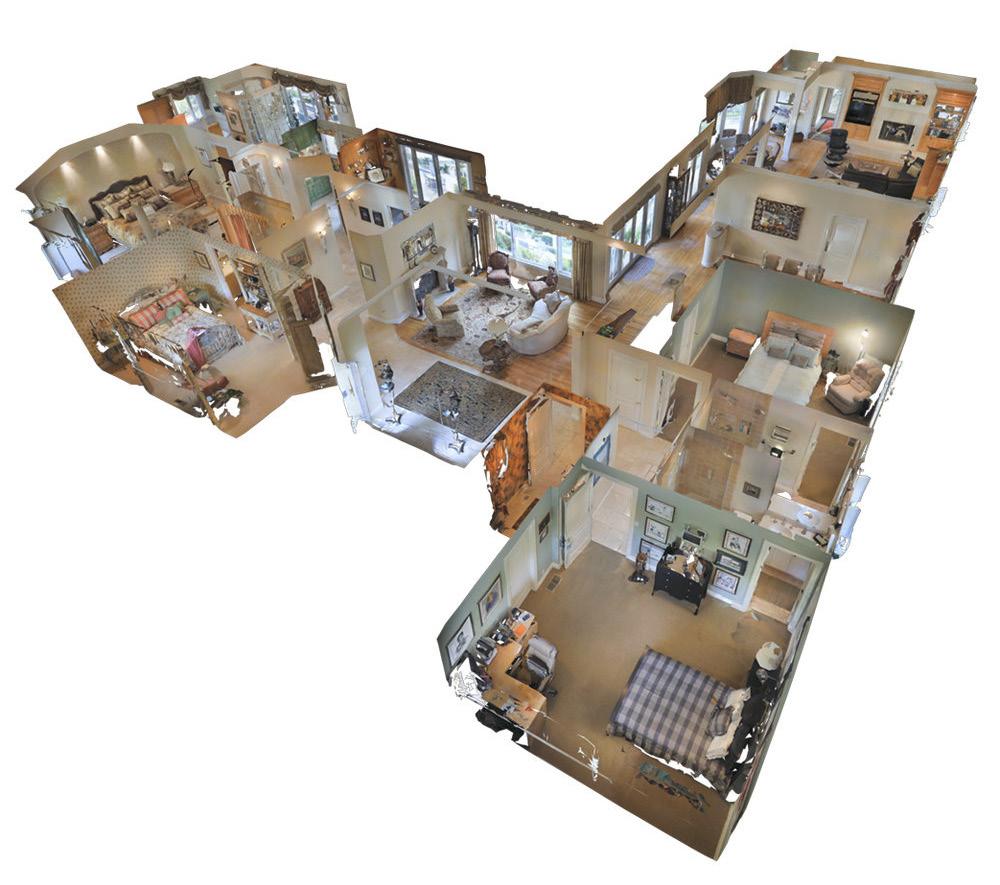
PROVEN RESULTS
Clients are 95% MORE LIKELY to call about homes with 3D Virtual Tours. 74% OF AGENTS using Matterport win more listings. The average listing with a 3D Tour sold for up to 9% higher and closed up to 31% faster.





104 Silver Creek Dr., Wentworth, SD | $785,000 LAKE ACCESS TO ROUND LAKE

Enjoy access to Round Lake for jet skiing, tubing, kayaking or fishing! Check out this amazing home near Lake Madison and a short golf cart ride to the Lakes Golf Course! This home was moved onto a new foundation, gutted and completely updated & upgraded from top to bottom. New shingles, siding, windows, electrical, furnace, air conditioner and a new deck. As you enter the home from the covered front porch you will fall in love with the open concept of the kitchen, dining and living room area. The kitchen has white cabinets w/ solid surface counters, a pantry, large island and LVP flooring. The the dining room/living room has 10ft ceilings and living room includes an electric fireplace. There are 3 bedrooms on the main with a primary suite that includes a large bathroom, walk in onyx shower, dual sinks and walk in closet. The two other bedrooms share a pass through bath. Main floor laundry. A half bath finishes off the main floor. The basement is large and include a bar and rec area, a sizeable family room, full bath and two more bedrooms. HOA is $150/yr.


105 1st St., Chester, SD | $690,000

Small town living at its finest! Check out this 5 bed, 3.5 bath home within walking distance to Chester Area School, near Brandt Lake and on 1.7 acres, in town! You will love the space provided in this home and an abundance of storage. With 3212 total finished square feet, there is plenty of room for the whole family. Spacious kitchen with Quartz countertops, ceramic tiled floors, tiled backsplash and open to the dining room. 3 sided fireplace between living room and dining room. Slider to the deck off the dining room. 3 bedrooms on the main floor with a primary suite and an additional full bathroom. Main floor laundry. Downstairs you will find a sizeable family room with a fireplace, built-ins, tons of storage, a wetbar, 2 more bedrooms (one with a walk-in closet), mechanical room with extra storage and access to the core floor under the garage that is huge with a workbench and has a 9 ft wide garage door. The basement includes in-floor heat. The backyard is sizeable and includes a patio to relax and enjoy the fantastic sunsets over the pasture to the west. No backyard neighbors. Garage is a 3 stall, oversized with wide doors for easy access. New roof in 2024. Exterior was painted in 2023. Furnace and AC new two years ago. Upstairs carpet was replaced in 2019. Newer kitchen appliances and washer/dryer. All closets include organization. Radon Mitigation system already installed.









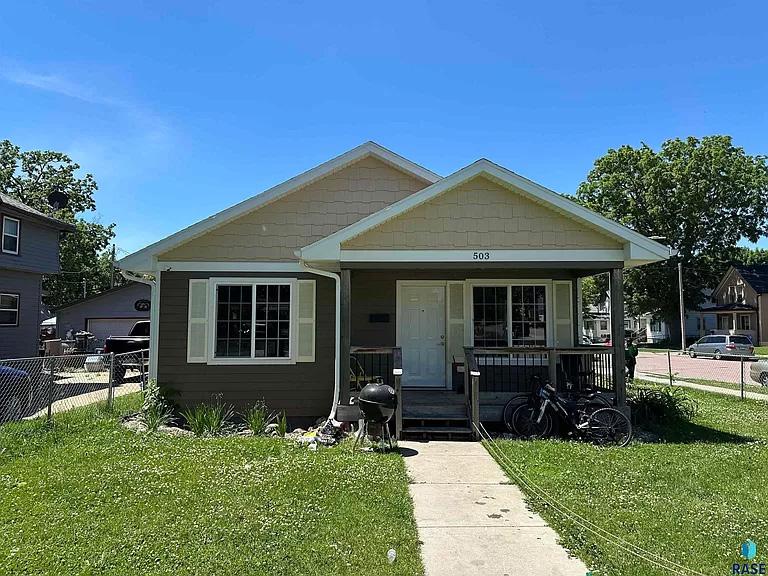

















Garage 24x22ft
• H/C water hookups and floor drain
• Electric vehicle outlet
• Pre-wired for a heater
• Storm Shelter (4 sides and lid)
Kitchen
• Stainless steel appliances
• Quartz countertops
• Under cabinet lighting
• Soft close cabinets
• Pull out garbage
Living Room
• 10ft ceilings with 9ft ceiling throughout home
• Quartz countertops
Primary Bed (14x16ft/Bath)
• Bathroom in-floor heat
• Quartz countertops
Covered Patio
• Can be converted into a screen in 4-seasons room
• Cold water spigot
Landscaping
• Sod, rock, edging, and underground sprinklers are included
Insulation, Windows, Flooring
• BIBS insulations (blown in blanket system)
• Pella Windows
• Luxury Vinyl Plank flooring
Additional Features
• Ductwork is built into the slab, air vents are in the floor to help bring heat through flooring
• Security system, 2 exteriors cameras
• Whole home humidifier
• Homeowners can add white vinyl fences and sheds
• HOA is $100/month and include snow removal and garbage. NO lawn care.
















Check out this lakeside paradise on Lake Madison and a short golf cart ride to the Lakes Golf Course! This exceptional year round lakehome boasts a rooftop patio, an in-law suite, plus four spacious bedrooms that offer the perfect blend of comfort and luxury. The open-concept living area features vaulted ceilings, fireplace and panoramic views of Lake Madison. The kitchen includes upgraded appliances for the chef in the family along with a large hidden pantry. The indoor/outdoor bar is an entertainers dream with a glass garage door for indoor/outdoor living! Experience breathtaking sunsets from the 420 sq ft roof top patio! The in-law suite provides privacy and independence for guests, complete with an ensuite bathroom, kitchenette, and walk-in closet! 3-stall heated garage with epoxy floors, and drain. HOA takes care of road maintenance. Home purchase also includes a slip on Lake Madison. Just bring your boat lift and you will be ready to enjoy those summer days cruising on the lake.






