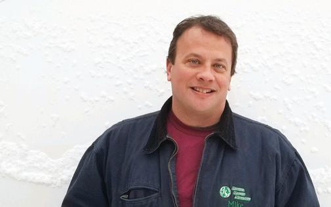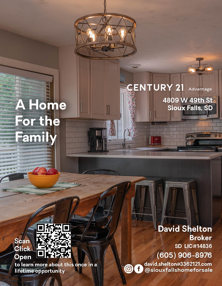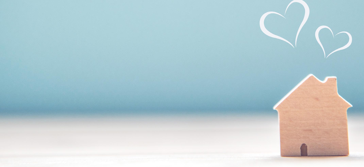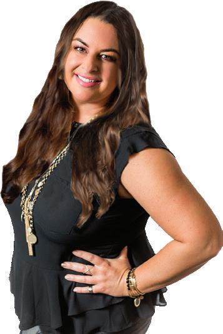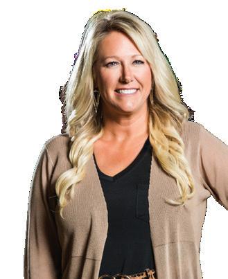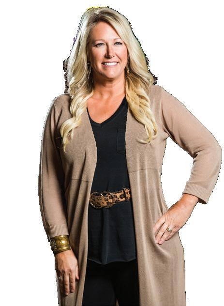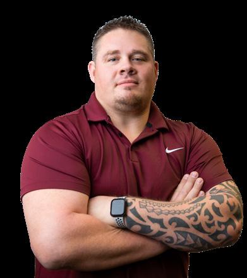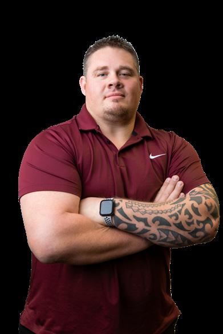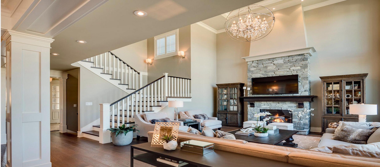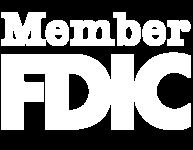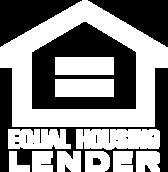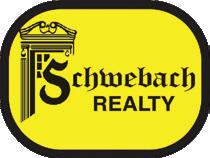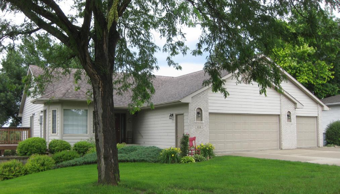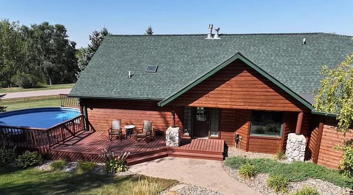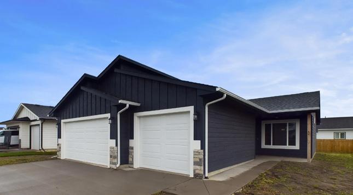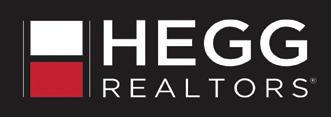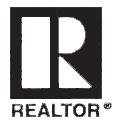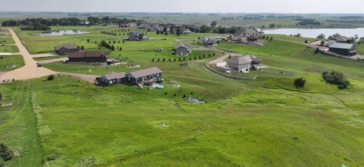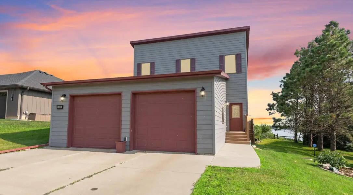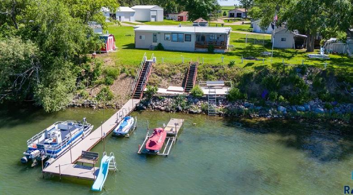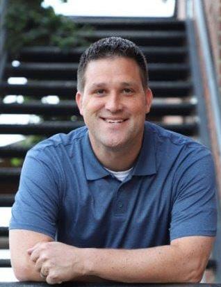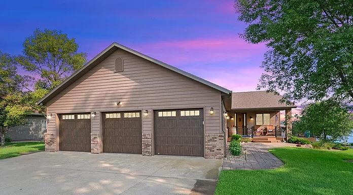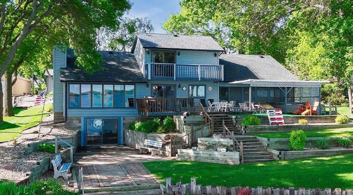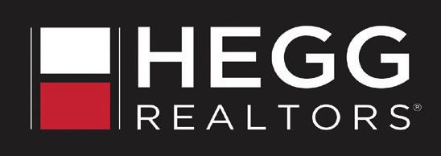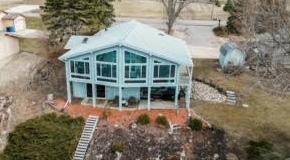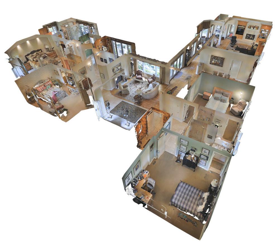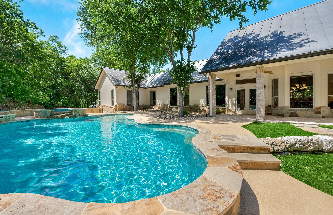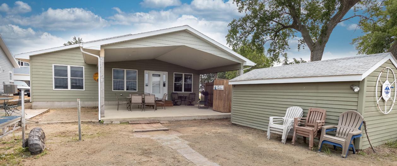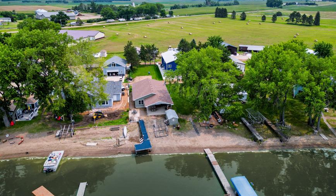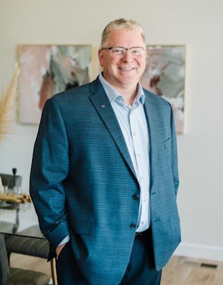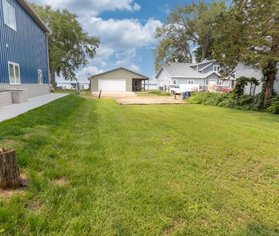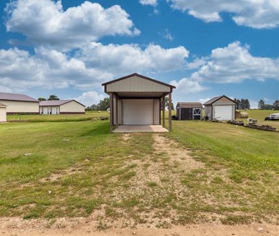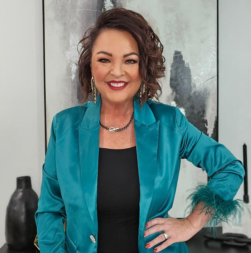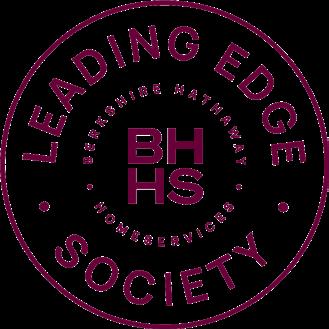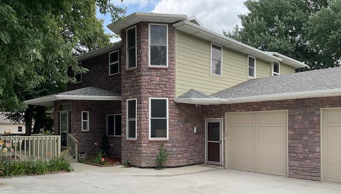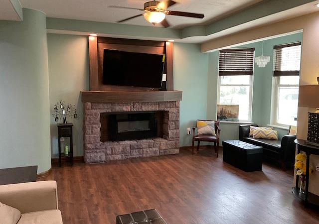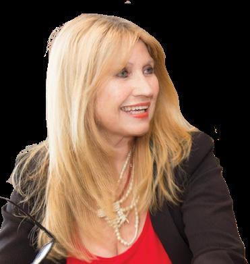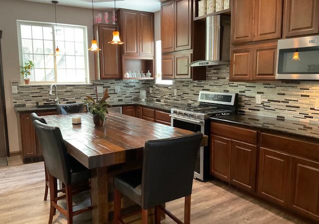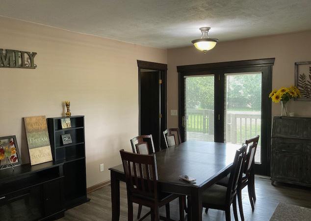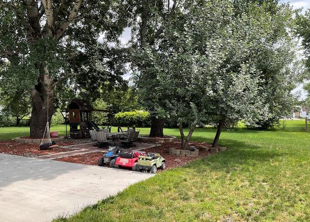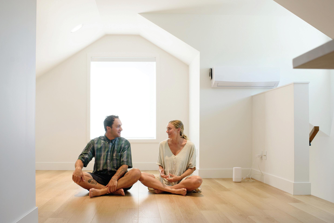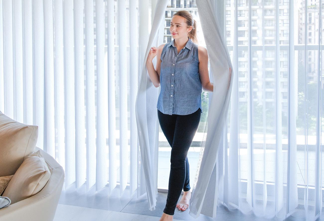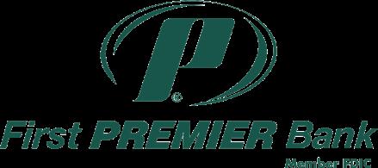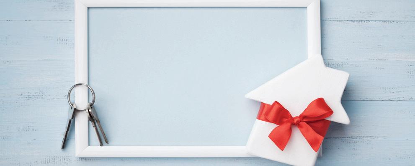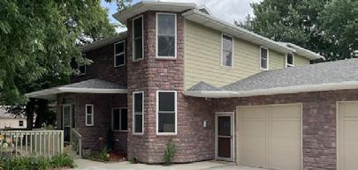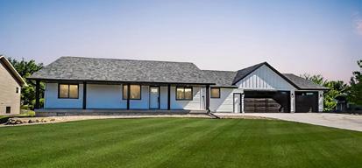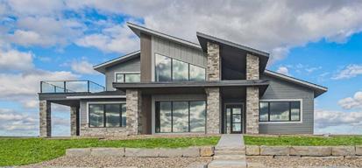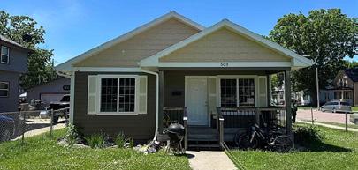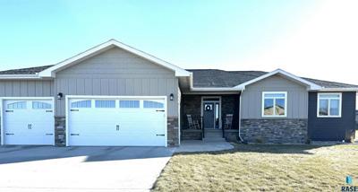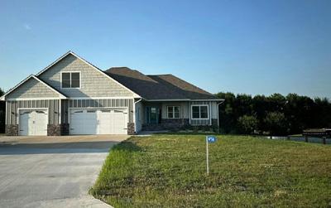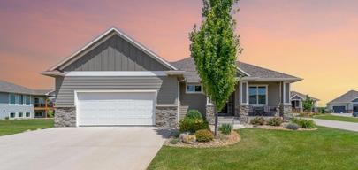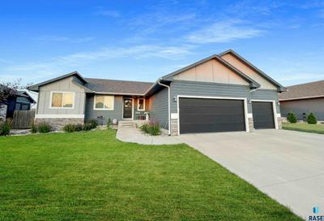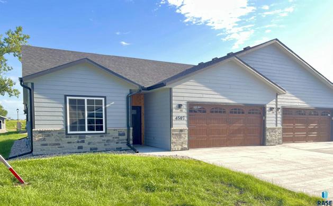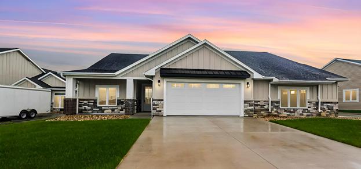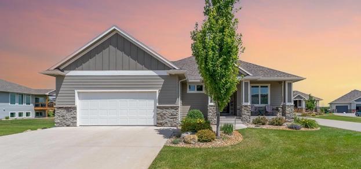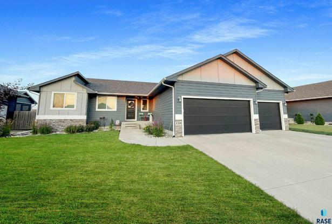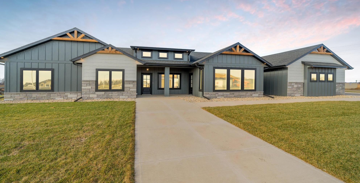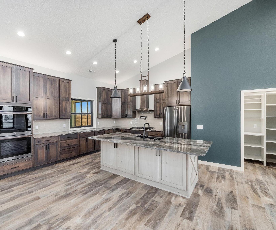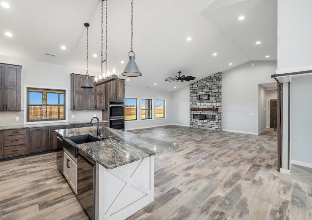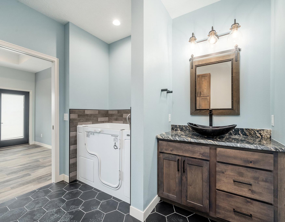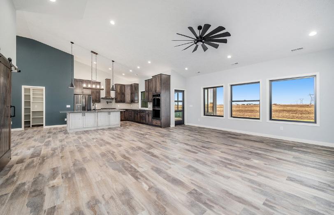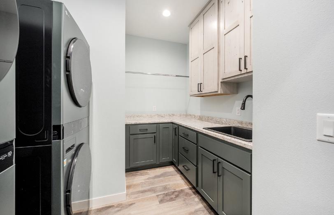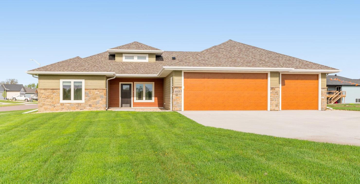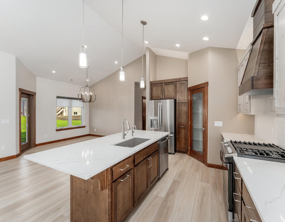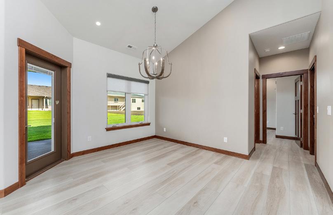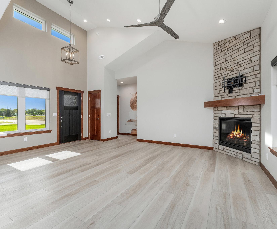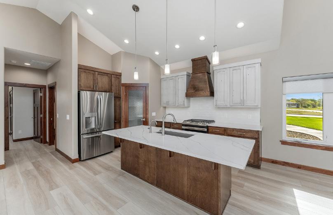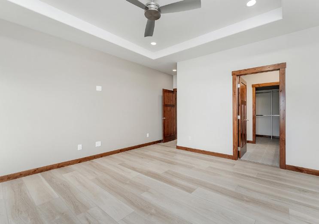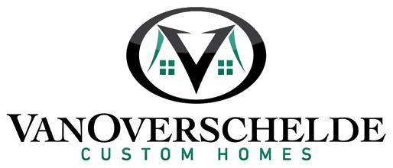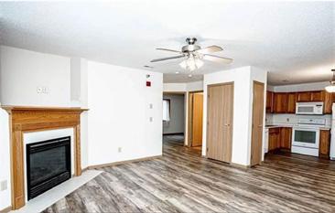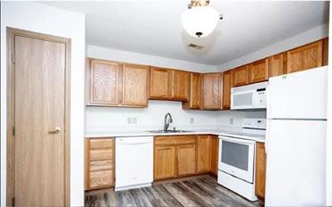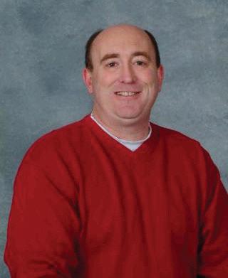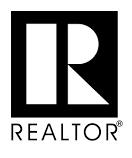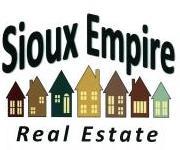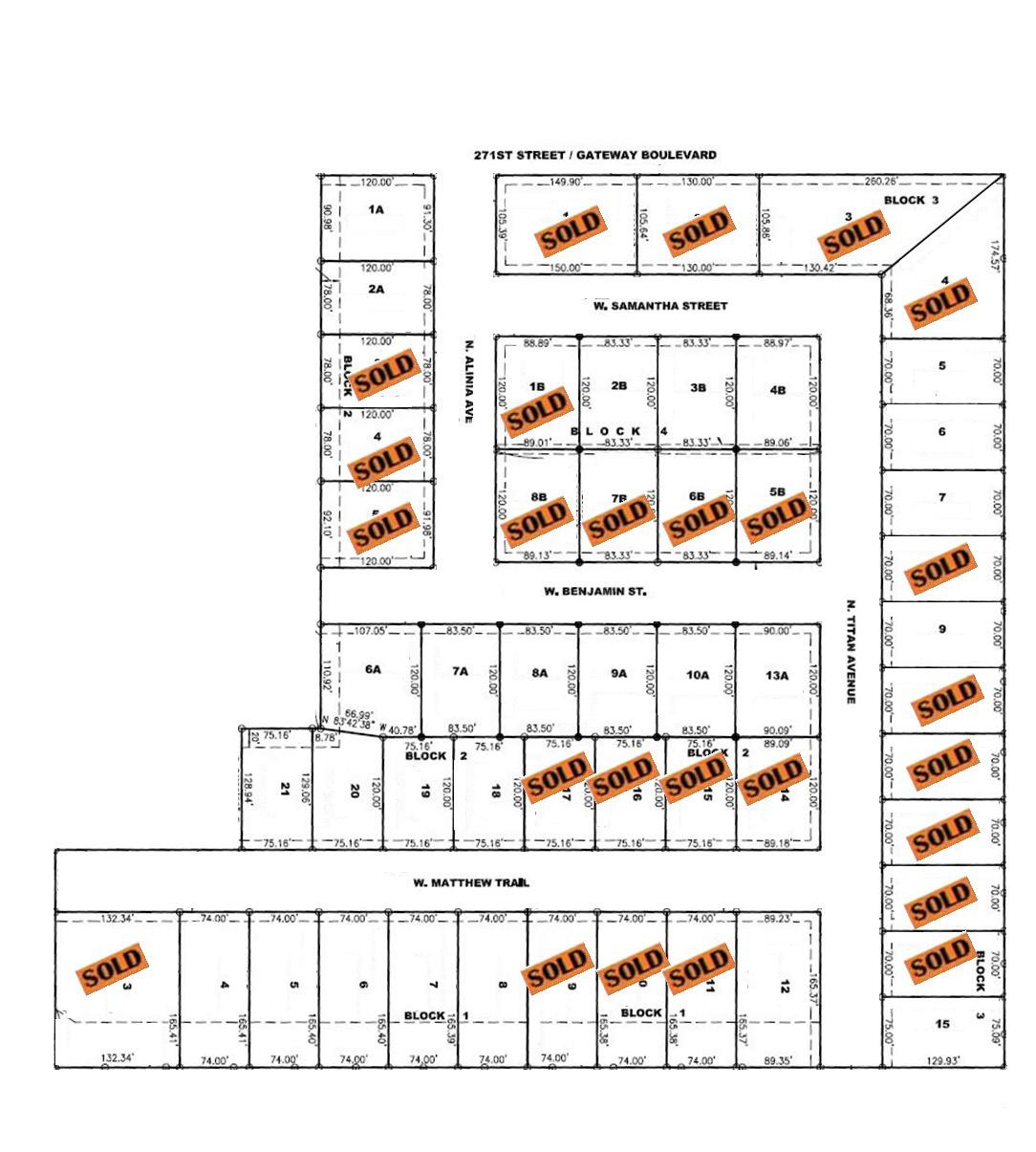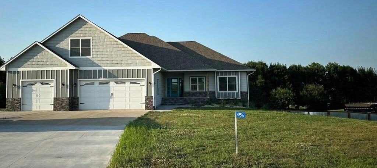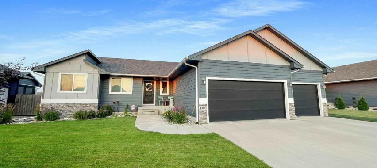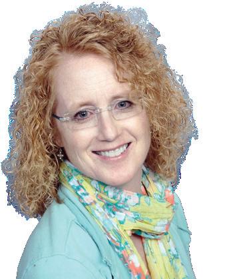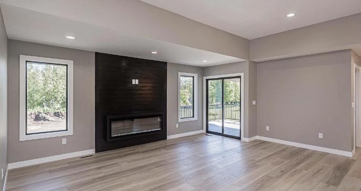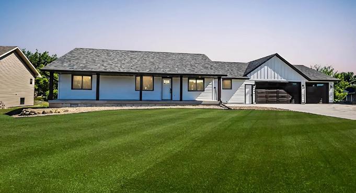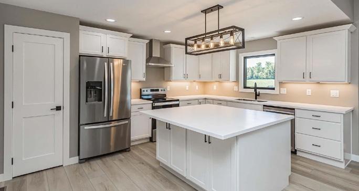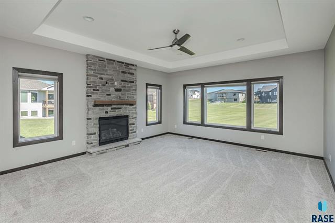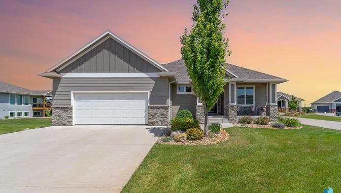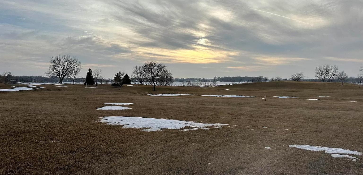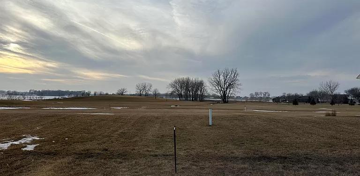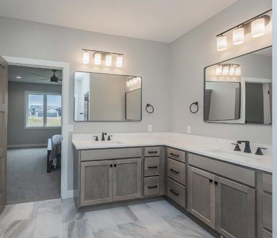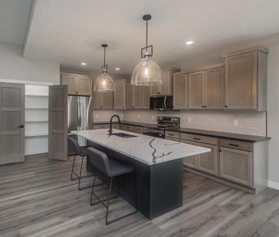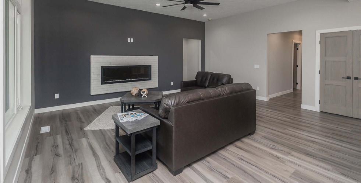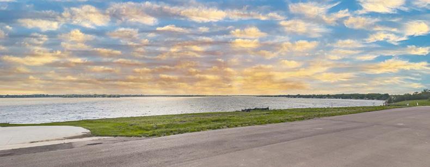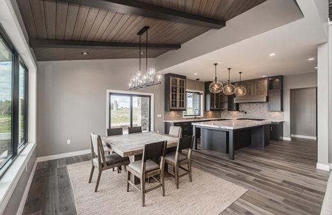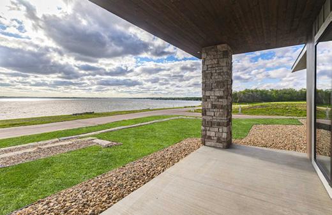1,576 sq.
You will love and enjoy the peaceful views and surroundings at this private lakefront home (built in 2016) on the north side, high above Lake Madison. Fabulous views of almost the entire lake from this 4 bedroom home (office options) with tons of windows and an 18’ vaulted ceiling in the great room and the composite deck. 75’ of lakeshore and about 1000 sq. ft. of an unfinished basement walkout give you many options to enhance this beautiful home.
Call for appointment
2,950 sq. ft. • 3
3 bathroom
Nestled in the hill on the north side of Lake Madison this property is an incredible retreat! The primary home has 3 bedrooms (including the main level master suite), 3 bathrooms and a 3 stall garage! The lakeside of the home has a deck that spans the entire length, and the LL also walks out! This home has wide open spaces and beauty throughout. The main floor has a chef’s kitchen open to all!
840 sq. ft.
Discover Fischers Resort with this property that is nearly a half acre with 135’ of shoreline! Use this property as is or dream big and start over! This property is currently being used seasonally and features 3 bedrooms, 1 full bathroom, a kitchen/dining, living room and a sunroom. Don’t miss another gorgeous sunset!
This fully remodeled ranch walkout has stunning lake views of the Harbor! The home includes 4 beds, 5.5 baths & new everything! The gourmet kitchen features top-of-the-line appliances, quartz countertops, & custom cabinetry. The kitchen/dining/living room are open concept providing lake views from all rooms! The master suite is complete with a double vanity bath with WIC and lake views!
If you are looking for a private lake getaway with a ton of space this might be it! This multi level home features an open kitchen, dining, living space with a gas fireplace on the main level. The main and upper levels have 3 bedrooms including a master suite. The lower level walks out to the lake and has a large family room, full bathroom and two non-legal bedrooms. The outdoor space on this property is unmatched. This home has a screen porch, hottub area, deck off the master. Call
This ranch walkout features 3 bedrooms 3 bathrooms, and a 2 stall garage. The unique master bedroom is on the main level along with a huge three season porch, open living room and a nice formal dining area, large kitchen with tons of storage, 2 full baths and an office. The lower level that walks out to the lake includes 2 additional bedrooms, a large family room area with kitchenette and the utilty room!
Book one of our virtual tours today to make your listings stand out from the rest! Virtual tours are a great way to promote and showcase your listings during these uncertain times when sellers are leary to have increased traffic through their homes.
PROVEN RESULTS
Clients are 95% MORE LIKELY to call about homes with 3D Virtual Tours. 74% OF AGENTS using Matterport win more listings. The average listing with a 3D Tour sold for up to 9% higher and closed up to 31% faster.
Where Beauty Meets Function.
SATURDAY, JULY 27
WENTWORTH
SUNDAY, JULY 28
Open
Woody Houser Agent
605-231-1867
siouxempire57004@gmail.com
siouxempire-realestate.com
Licensed
LOTS FOR SALE IN TEA
Single family home lots
$70K Twin home lots starting at $80K.
Ready for Building
NEW LISTING | LAKE ACCESS TO ROUND LAKE |
104 Silver Creek Dr., Wentworth, SD | $785,000
LISTING | OPEN HOUSE SUN 2-4PM
608 S. Red Spruce Cir., Sioux Falls | $515,000
ride to Willow Run Golf Course. As you enter the home you will appreciate the openness of the space between the kitchen, dining and living room with an abundance of natural light. The kitchen has granite tops, a nice sized island and hidden pantry. You can access the covered deck from the sliders in the dining room. Both the upstairs living room and basement family room have gas fireplaces to cozy up to as the seasons begin to change. The primary suite includes a double vanity, tiled 3/4 shower and walk in closet. A second bedroom and full bath finish out the main floor. Heading to the basement, you will enter a very large family room that is set up for a rec area and is plumbed to add a wet bar. The third bedroom and full bath is located in the basement. $225/month HOA fee includes lawn, sprinkler (and water), snow, garbage and exterior maintenance.


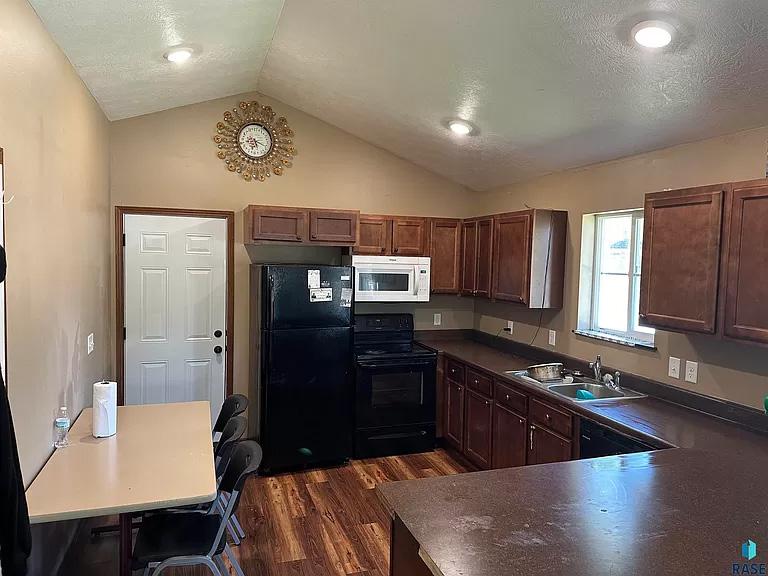




in 2017, this 4 bedroom, 2 full bathroom home is ready for you! Open concept eat-in kitchen with nice sized living room on the main floor. Two bedrooms and a full bath finish off the main level. Basement has a large family room, 2 bedrooms and a full bathroom. New laminate flooring in the basement. Oversized 2 stall garage and fenced yard. Radon System is already installed. Income guidelines apply through the city of Sioux Falls. Must fill out application and be approved through the city of Sioux Falls Affordable Housing program. Contact listing REALTOR or your REALTOR for more information.
Builder
Garage 24x22ft
• H/C water hookups and floor drain
• Electric vehicle outlet
• Pre-wired for a heater
• Storm Shelter (4 sides and lid)
Kitchen
• Stainless steel appliances
• Quartz countertops
• Under cabinet lighting
• Soft close cabinets
• Pull out garbage
Living Room
• 10ft ceilings with 9ft ceiling throughout home
• Quartz countertops
Primary Bed (14x16ft/Bath)
• Bathroom in-floor heat
• Quartz countertops
Covered Patio
• Can be converted into a screen in 4-seasons room
• Cold water spigot
Landscaping
• Sod, rock, edging, and underground sprinklers are included
Insulation, Windows, Flooring
• BIBS insulations (blown in blanket system)
• Pella Windows
• Engineered hardwood
Additional Features
• Ductwork is built into the slab, air vents are in the floor to help bring heat through flooring
• Security system, 2 exteriors cameras
• Whole home humidifier
• Homeowners can add white vinyl fences and sheds
• HOA is $100/month and include snow removal and garbage. NO lawn care.
LAKESIDE PARADISE ON LAKE MADISON | NEW LISTING




Check out this lakeside paradise on Lake Madison and a short golf cart ride to the Lakes Golf Course! This exceptional year round lakehome boasts a rooftop patio, an in-law suite, plus four spacious bedrooms that offer the perfect blend of comfort and luxury. The open-concept living area features vaulted ceilings, fireplace and panoramic views of Lake Madison. The kitchen includes upgraded appliances for the chef in the family along with a large hidden pantry. The indoor/outdoor bar is an entertainers dream with a glass garage door for indoor/outdoor living! Experience breathtaking sunsets from the 420 sq ft roof top patio! The in-law suite provides privacy and independence for guests, complete with an ensuite bathroom, kitchenette, and walk-in closet! 3-stall heated garage with epoxy floors, and drain. HOA takes care of road maintenance. Home purchase also includes a slip on Lake Madison. Just bring your boat lift and you will be ready to enjoy those summer days cruising on the lake.
