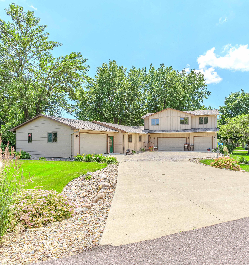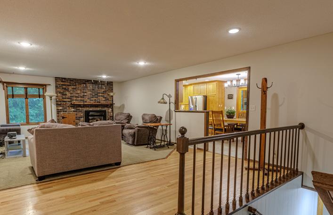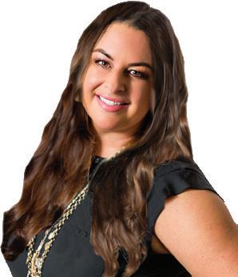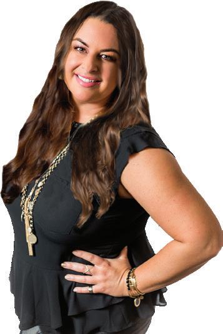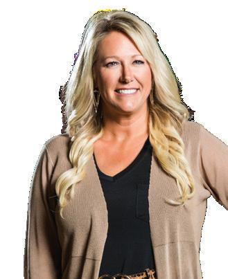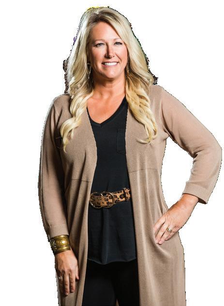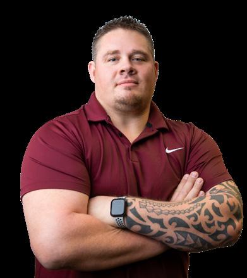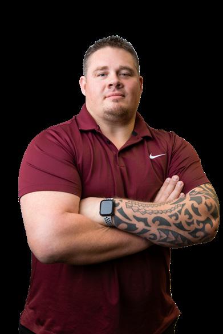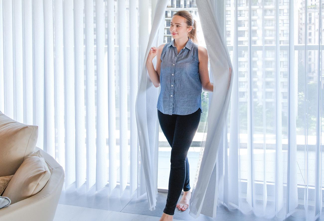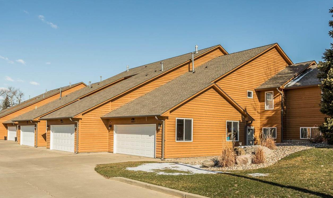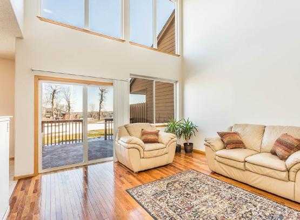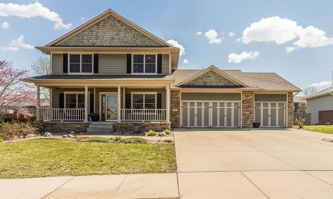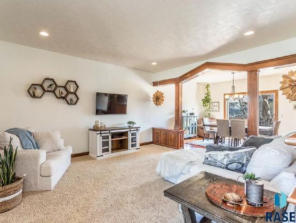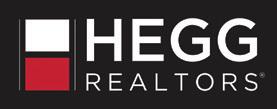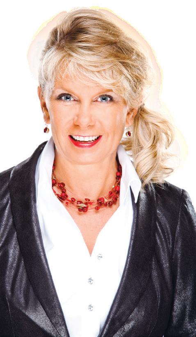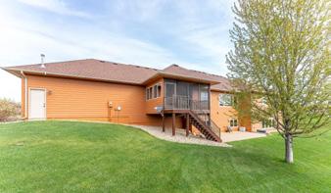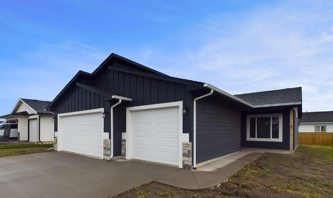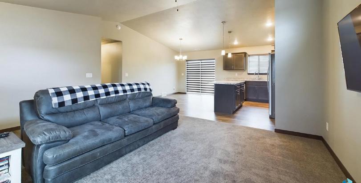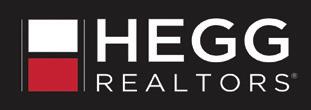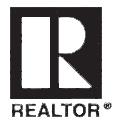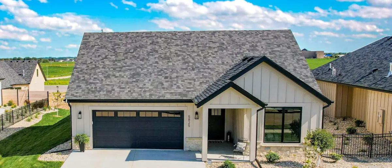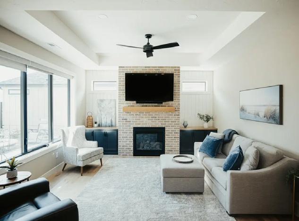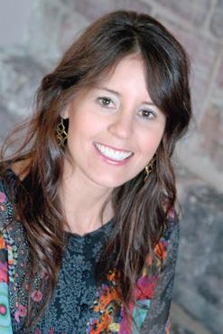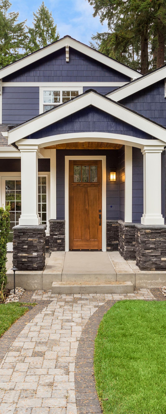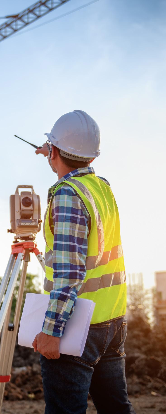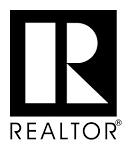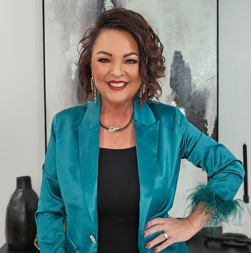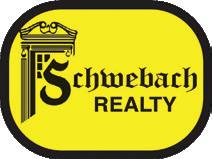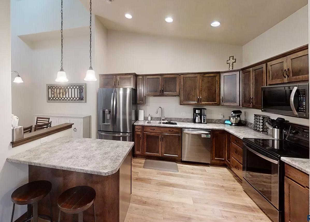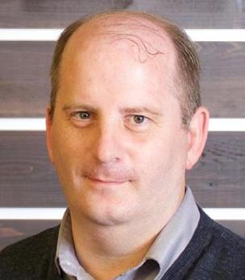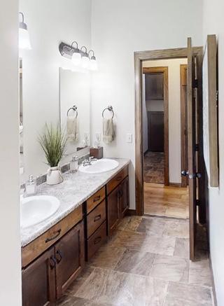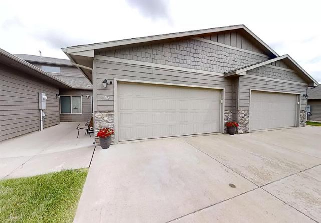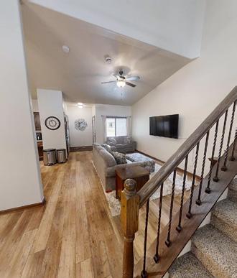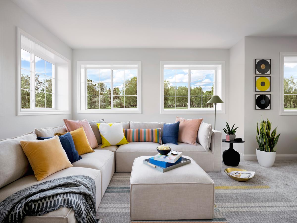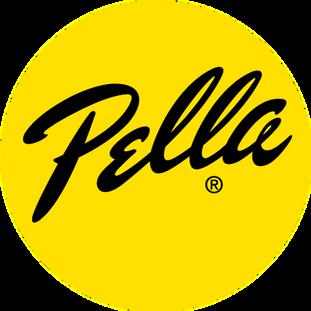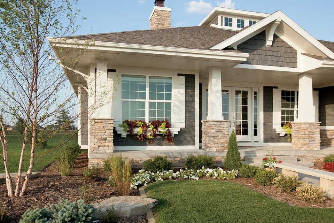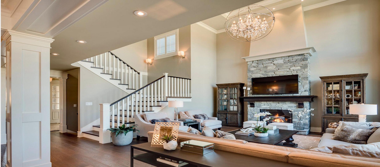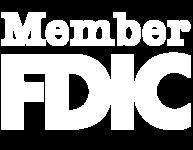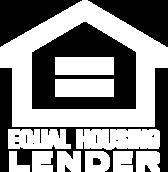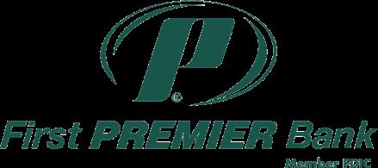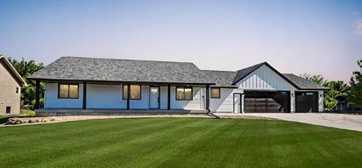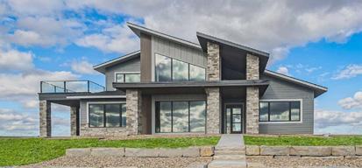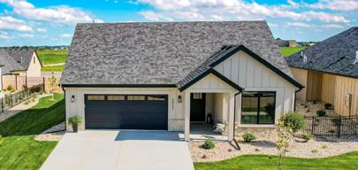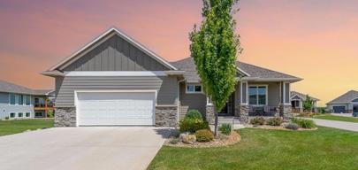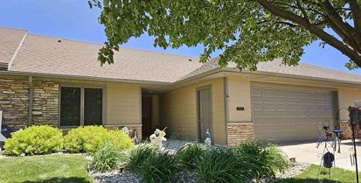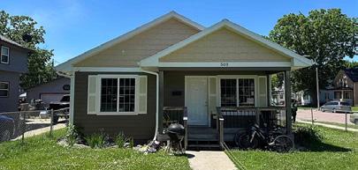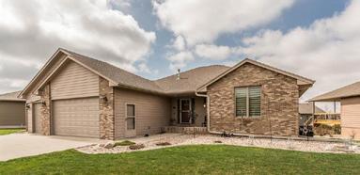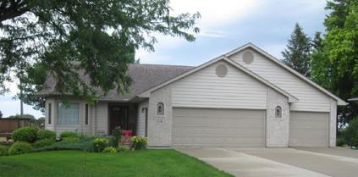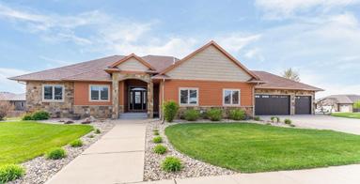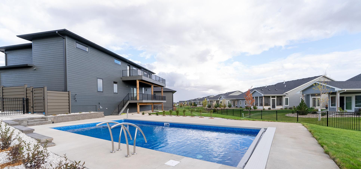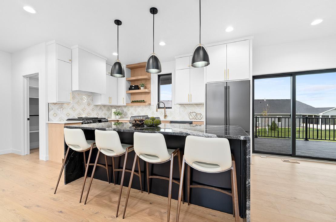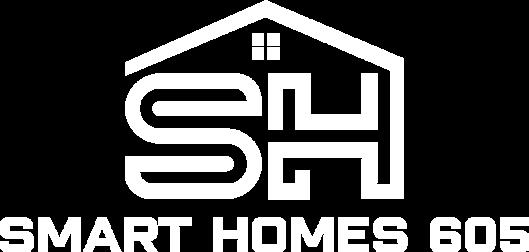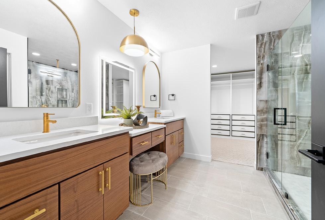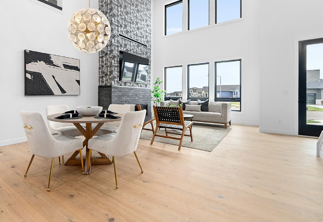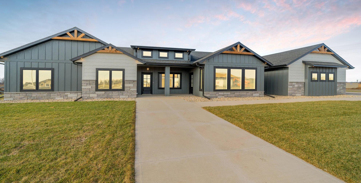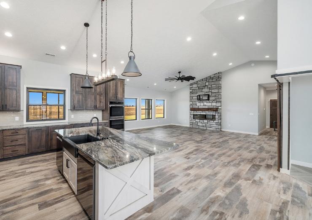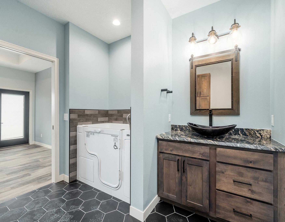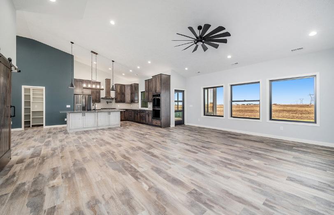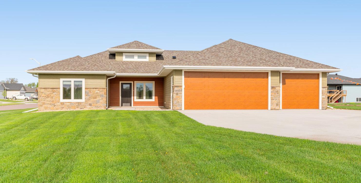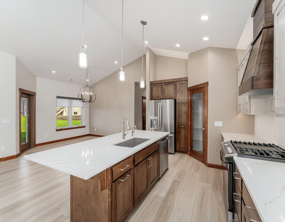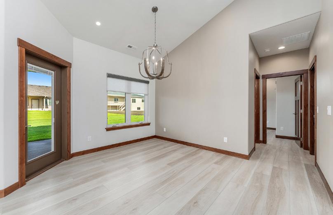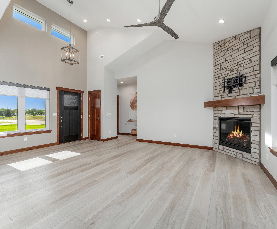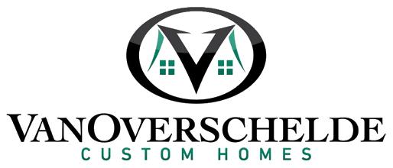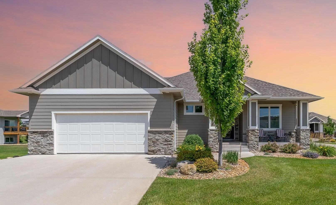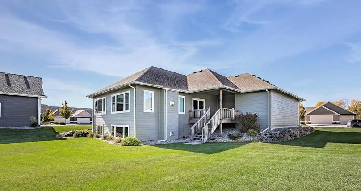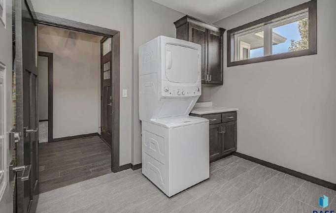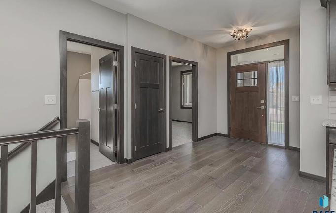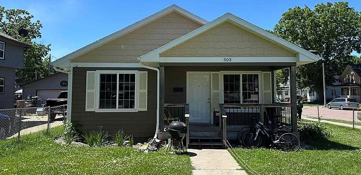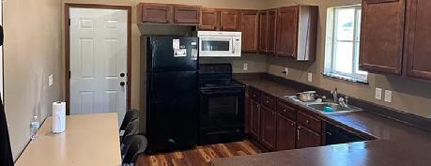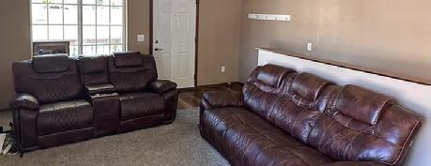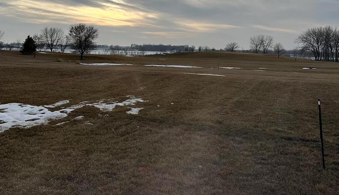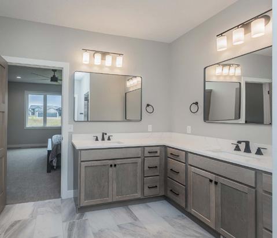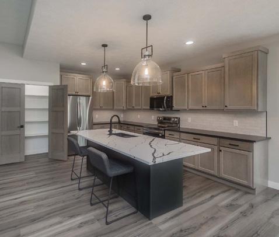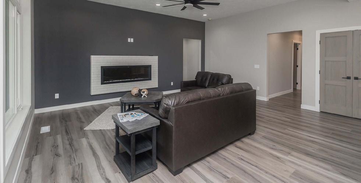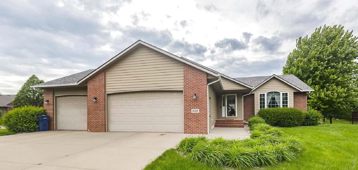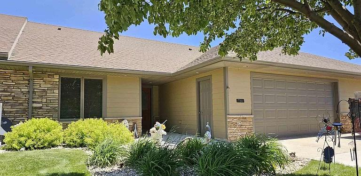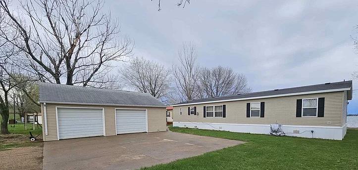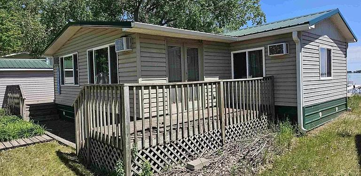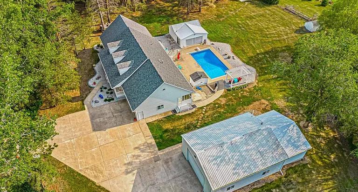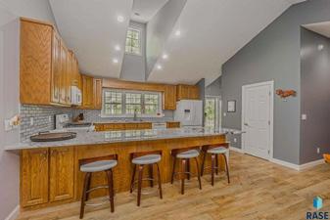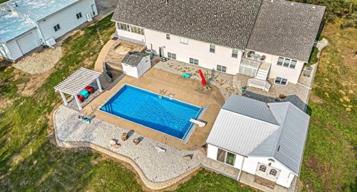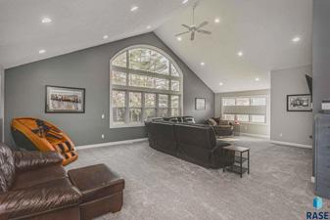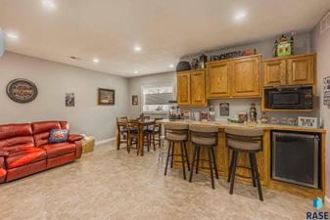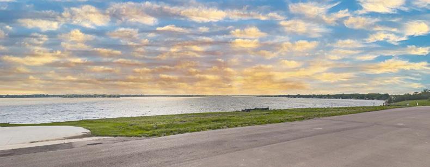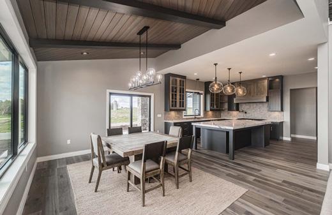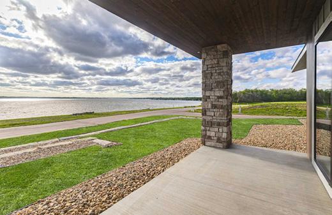Where Beauty Meets Function.
Proud to present a five bedroom, four bath ranch in Prairie Garden Addn. This custom home was built with quality in mind by Gary Harr. Kitchen boasts custom birch cabinets, island, tile backsplash, walk-in pantry, open design, dining with door to covered enclosed deck. Alone over 2000 sq feet on the main. You will love huge lower-level family room with an enormous fireplace with built ins, surround speakers, wet-bar and rec area for entertaining. Find two more bedrooms with double closets, bathroom with tile shower body spray and dual sink vanity. There is storage area and stairs leading back into garage. 4th stall garage is a bonus with heat/ ac wired for 220 great workshop/hobby area. This home truly has it all!
414 JOHNSON AVE., BALTIC
You’re missing an opportunity if you haven’t checked out this ranch walk out home with 1600+ square feet on the main floor! 4 bedrooms, 3 baths, main floor laundry, beautiful wood floors, vaulted ceilings, large family room with walkout to patio and tons of storage space. Nice eat in kitchen, dining area with sliders to deck, spacious living room with sliders to another deck and county-type view. Garage is oversized, insulated and finished - owner has had 4 cars in there before!!
IF YOU'RE THINKING OF SELLING, CALL US!!
New luxury vinyl plank flooring, newly professionally repainted, new water heater, smart thermostat, smart garage door opener, and cameras. Polished to move-in condition. Buyers will need to do nothing.
SATURDAY, JULY 6
SUNDAY, JULY 7
SIOUX FALLS
By: Sarah Grassel | Photos By: Harberts Media
Randy and Janet Olawsky have lived in South Dakota their entire lives. They’re also coming up on almost 34 years of marriage. Looking for a change of scenery, the two decided it was time to reach for their home goals and begin searching for the perfect home to spend the next part of their lives together.
“I always wanted a home with a pool,” Janet explains. With three sisters in the same area, Janet loves to spend time in the sun. She adds, “We’ve always been sunbathers, and we love dipping in the water any chance we get.”
Pools were always something that Randy and Janet had seen in warmer climates or something that only existed on their screen through shows and movies. Recently retired, the Olawskys have been spending a few months out of the year in sunny Arizona, which is what really put it all into perspective for Randy.
“Janet and her sisters were always in the pool. I always thought that it made no sense to get a pool in South Dakota, but I had a whole change in attitude between our vacations in Arizona and a recovery from prostate surgery,” Randy says.
The search began. Potentially, the Olawskys considered building because they never expected to find the perfect place. Randy and Janet hadn’t put a timeline on their buy and sell process, but things progressed quickly. It was actually Janet’s sister that suggested they take a look at 133 N. Wildcat Drive during the Parade of Homes.
That was the first time that the Olawskys met Vince and April McCormick from Smart Homes 605 and Berkshire Hathaway Home Services. Smart Homes 605 crafts unique
and custom homes ensuring that every aspect of their clients’ dream home is carefully executed to perfection. While a majority of their projects are working alongside homeowners on new builds, 133 N. Wildcat Drive is an example of a home that was built move-in ready for the right client.
Those clients just happened to be Randy and Janet Outside of the beautiful pool, there is a lot to love about the property. “We probably should have downsized, but we just fell in love with it even though it is about the same square footage,” the Olawskys add.
Never expecting to find the property they now call home, Randy and Janet instantly knew it was the one. They had toured another home the same day, but it didn’t feel the same. When they walked through it, there was a laundry
Homeowners
Randy and Janet Olawsky
list of things they wanted to change or add compared to the Wildcat Drive home’s minimal list.
While the pool was the biggest attraction to the place, Janet also mentions the interior. “The interior that April designed was, and is, just beautiful. The loft, lighting, and all of the finishes, were stunning. We were in awe,” Janet shares.
Randy adds, “We’ve become good friends with Vince and April since the purchase of the home. They’ve been amazing to work with, and in all of their homes we’ve walked through there’s always a ‘wow factor!’”
The home at 133 N. Wildcat Drive was move-in ready and the Olawskys had nothing but great things to say about it. Randy shares, “The quality of design and construction is higher than what you normally see like our double shower, range, large walk-in closet, and glass front doors.”
Another unique addition in the home is the floor to ceiling fireplace with Italian wallpaper, surround sound throughout the home and garage, and the smart features themselves. “We could preheat the oven from our phones if we wanted,” Randy and Janet joke.
While the home was exactly what they wanted, part of what made working with Vince and April so great were the connections and relationships they have with their subcontractors. Randy and Janet love the home, but there were a few small touches that were missing. In their previous home that April sold for them, the garage had an attic for extra storage.
Conversing with Vince about the missed amenity, Vince proposed an idea. Before the Olawksys even moved in, SmartHomes 605 completed the design and construction for platforms in the garage that rises to and from the ceiling. No ladders necessary.
The kindness and service from SmartHomes 605 didn’t stop there. As part of the process, Vince and his team understand that with all new homes comes a little settling. It’s common for little things to need tune-ups in the year after completion,
and rather than having the client do the work, Vince wants to provide that service.
“If it wasn’t something he did himself, the subcontractors that they hired would come back into the home and fix any of the small tasks,” Randy explains. “It always feels like we are a priority when we contact the people that Vince recommends, so you know they have a great relationship with all of their subcontractors as well.”
Now that they’ve moved in, Randy and Janet are looking forward to all of the new experiences they will share in their home. “We’re hosting our first fourth of July party this year, and I know the pool will get a lot of use from our great nieces and nephews, and their parents,” Janet says.
While they weren’t able to use the pool much right after moving in last October, the couple has already started putting it to good use this season.
If you are interested in a unique custom home design or want to know more about the build process, visit www.SmartHomes605.com for more information.
Vince & April
Courtesy of ArticleBiz
In the United States, around 10,000 people end up in emergency rooms each year due to fireworks-related injuries. Children are the most vulnerable of all, so it is important to stay alert and use care when dealing with sparklers and fireworks.
Tips
to enjoy fireworks safely
1. Buy legal fireworks
Buy fireworks with a CE mark on them. Illegal fireworks do not have labels of the name of the manufacturer and the directions and usually, come with the names M-80 and M100. Do not buy fireworks that come in brown packaging because they are for professional use. Avoid making fireworks at home and only use legal ones that you can purchase.
2. Keep children away
Always make sure that adults handle the fireworks, including lighting them and discarding them. Keep children at a distance where they can only see and enjoy the splash of colors and lights in the sky. Also, never let anyone go near a dud firework. It is considered dangerous because although it may look dormant, fireworks that are ignited may explode, which can cause an accident.
3. Use fireworks in open areas
Never light fireworks indoors. Do not use fireworks under trees or especially, wires or power lines. Simply put, use fireworks in an open space away from flammable items such as fuel or obstructions.
4. Keep your distance
Always make sure that you immediately distance yourself from where you ignite the fireworks. Fireworks may be unpredictable and can explode at any time. Use gloves when lighting and take more precautions like wearing protective eyewear.
5. Drench fireworks with water
After ignition, the temperature of fireworks after launching may reach 2,000° Celsius, which means 20 times the boiling point. Once you are done setting fireworks off, tough fireworks with your bare hands, because they may burn your skin. Instead, drench fireworks with water to extinguish them completely and cool down the temperature. Even after dousing, use gloves to discard them.
2,582 sq. ft. • 3 bedroom • 3 bathroom
Three Bedroom, three bath home on East side of Sioux Falls that is a short golf cart ride to Willow Run Golf Course. As you enter the home you will appreciate the openness of the space between the kitchen, dining and living room with an abundance of natural light. The kitchen has granite tops, a nice sized island and hidden pantry. You can access the covered deck from the sliders in the dining room. Both the upstairs living room and basement family room have gas fireplaces to cozy up to as the seasons begin to change. The primary suite includes a double vanity, tiled 3/4 shower and walk in closet. A second bedroom and full bath finish out the main floor. Heading to the basement, you will enter a very large family room that is set up for a rec area and is plumbed to add a wet bar. The third bedroom and full bath is located in the basement. $225/month HOA fee includes lawn, sprinkler (and water), snow, garbage and exterior maintenance. 608
S. Red Spruce Cir., Sioux Falls | $515,000





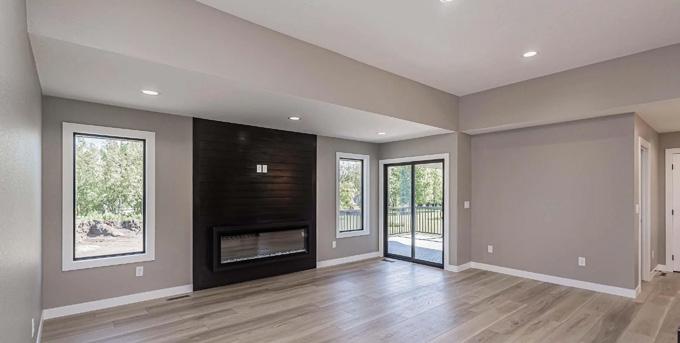
Check out this amazing home near Lake Madison and a short golf cart ride to the Lakes Golf Course! This home was moved onto a new foundation, gutted and completely updated & upgraded from top to bottom. New shingles, siding, windows, electrical, furnace, air conditioner and a new deck. As you enter the home from the covered front porch you will fall in love with the open concept of the kitchen, dining and living room area. The kitchen has white cabinets w/ solid surface counters, a pantry, large island and LVP flooring. The the dining room/living room has 10ft ceilings and living room includes an electric fireplace. There are 3 bedrooms on the main with a primary suite that includes a large bathroom, walk in onyx shower, dual sinks and walk in closet. The two other bedrooms share a pass through bath. Main floor laundry. A half bath finishes off the main floor. The basement is large and include a bar and rec area, a sizeable family room, full bath and two more bedrooms. HOA is $150/yr.
NEW LISTING
Built in 2017, this 4 bedroom, 2 full bathroom home is ready for you! Open concept eat-in kitchen with nice sized living room on the main floor. Income guidelines apply through the city of Sioux Falls. Must fill out application and be approved through the city of Sioux Falls Affordable Housing program.
Welcome to the Lakes Community located between Lake Madison and Lake Brant. This walk out lot is located on hole number 4 of the Lakes Golf Course. Living on the golf course is like being on vacation all year long.
Builder
Garage 24x22ft
• H/C water hookups and floor drain
• Electric vehicle outlet
• Pre-wired for a heater
• Storm Shelter (4 sides and lid)
Kitchen
• Stainless steel appliances
• Quartz countertops
• Under cabinet lighting
• Soft close cabinets
• Pull out garbage
Living Room
• 10ft ceilings with 9ft ceiling throughout home
• Quartz countertops
Primary Bed (14x16ft/Bath)
• Bathroom in-floor heat
• Quartz countertops
Covered Patio
• Can be converted into a screen in 4-seasons room
• Cold water spigot
Landscaping
• Sod, rock, edging, and underground sprinklers are included
Insulation, Windows, Flooring
• BIBS insulations (blown in blanket system)
• Pella Windows
• Engineered hardwood
Additional Features
• Ductwork is built into the slab, air vents are in the floor to help bring heat through flooring
• Security system, 2 exteriors cameras
• Whole home humidifier
• Homeowners can add white vinyl fences and sheds
• HOA is $100/month and include snow removal and garbage. NO lawn care.
23790 461ST A AVE. #34, WENTWORTH, SD
2 Bed • 1 Bath • 716 Sq.Ft. • $148,000
(2010 Crossroads manufactured home 11 x 36) and a 20 x 16 slab on grade structure 4,279 sqft lot is include. Only Blocks from Lake Madison. 2 bedrooms and 1 full bath get away for you in the spring-summer and fall months. $680 yearly HOA included pool, laundry. This is NOT a year round home. They shut the water off October through April. Property can NOT be a rental only used for Owners of the property. 24105 461ST AVE. CHESTER, SD 4 Bed • 3.5+
• $1,375,000
20 acres w/2nd eligibility. 4 beds 3 bath and 3 half bath updated home. Main floor includes large kitchen, living, dining, mud / laundry, master bedroom & huge family room! The kitchen boasts double ovens, huge peninsula, granite tops & tile backsplash! Karndean vinyl floors, vaulted ceilings & two electric fireplaces. Main bedroom has en-suite w/cherry cabinets with double sinks, a 5x7 tiled shower. Huge family room with wall of windows and soaring ceilings! The lower level has 9-foot ceilings, 3 additional bedrooms with garden view, a 3/4 bath, theater room with bar, tile floor and Bose system with projector.In-floor boiler heat in basement and a radon mitigation system. Anderson windows. The 30x40 heated shed includes epoxy floors, 3/4 bath with 18 wide x 11’ 6’’ high overhead door, and more! The backyard is an entertainer’s dream 18x36 swimming pool and 26x24 pool house with 1/2 bath and bar. Home & landscaping has been completely updated. Seller is licensed RE agent in SD.
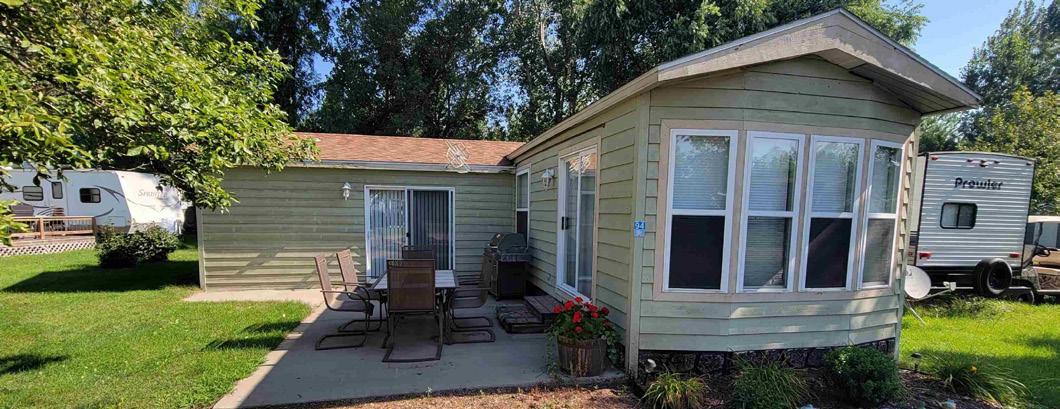






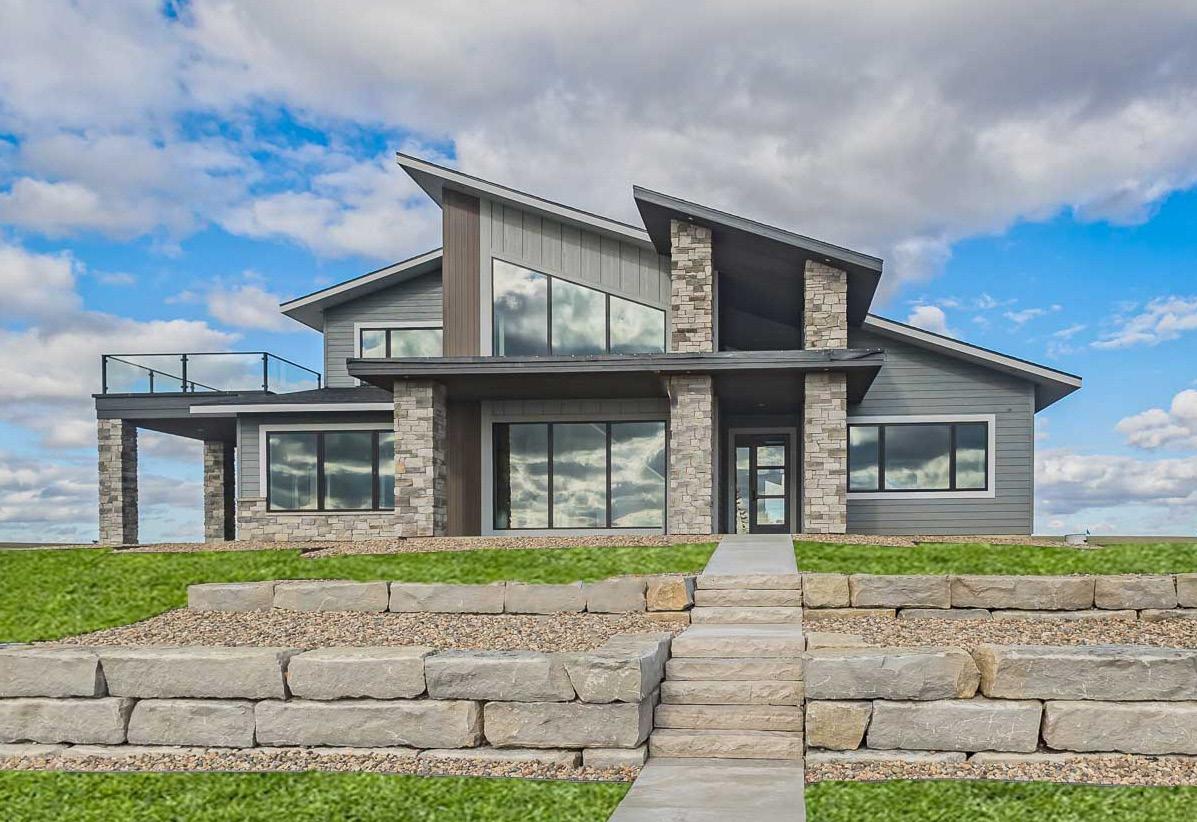


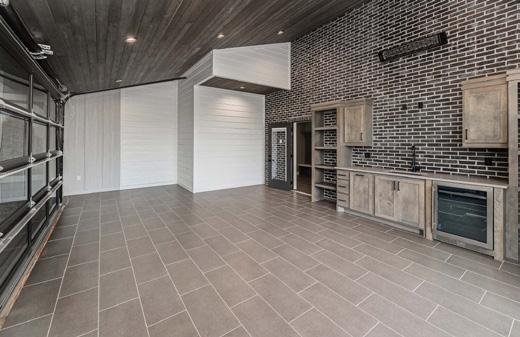


Zimmermann Dr., Wentworth, SD $1,700,000
Check out this lakeside paradise on Lake Madison and a short golf cart ride to the Lakes Golf Course! This exceptional year round lakehome boasts a rooftop patio, an in-law suite, plus four spacious bedrooms that offer the perfect blend of comfort and luxury. The open-concept living area features vaulted ceilings, fireplace and panoramic views of Lake Madison. The kitchen includes upgraded appliances for the chef in the family along with a large hidden pantry. The indoor/outdoor bar is an entertainers dream with a glass garage door for indoor/outdoor living! Experience breathtaking sunsets from the 420 sq ft roof top patio! The in-law suite provides privacy and independence for guests, complete with an ensuite bathroom, kitchenette, and walk-in closet! 3-stall heated garage with epoxy floors, and drain. HOA takes care of road maintenance. Home purchase also includes a slip on Lake Madison. Just bring your boat lift and you will be ready to enjoy those summer days cruising on the lake.



