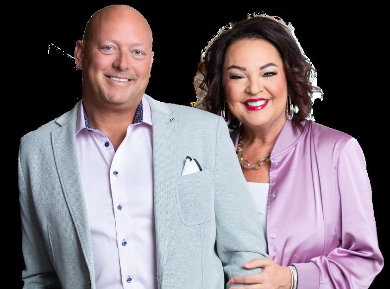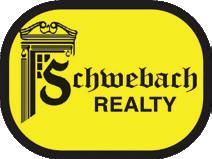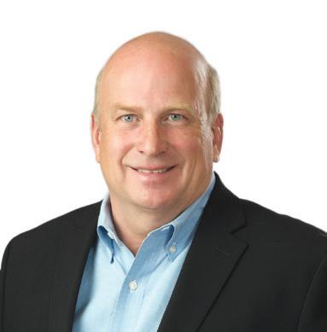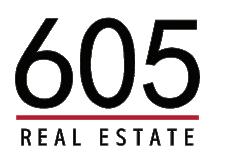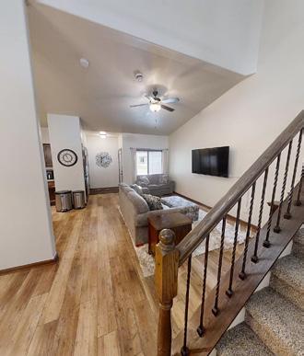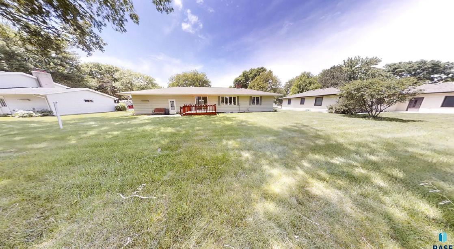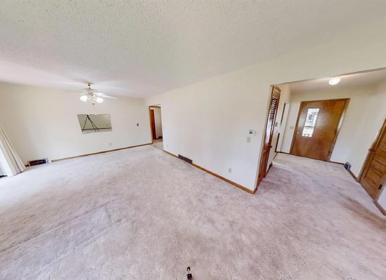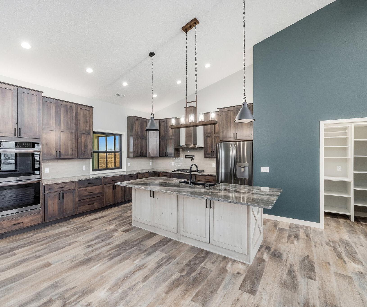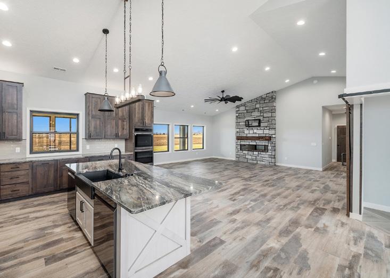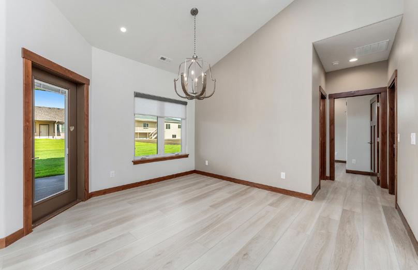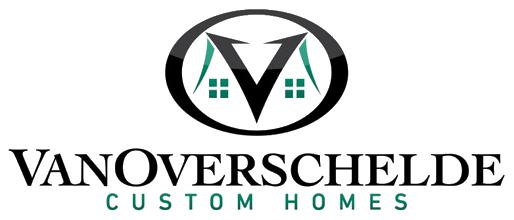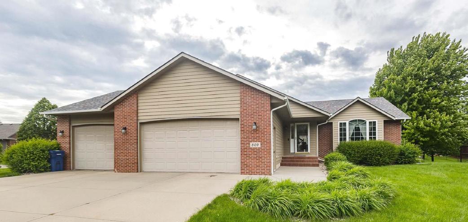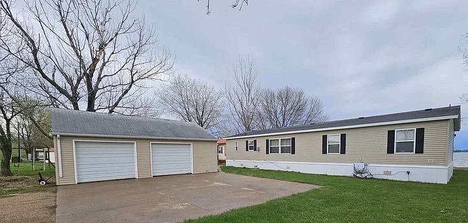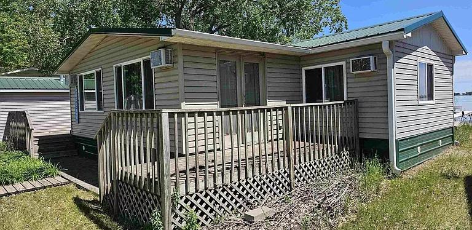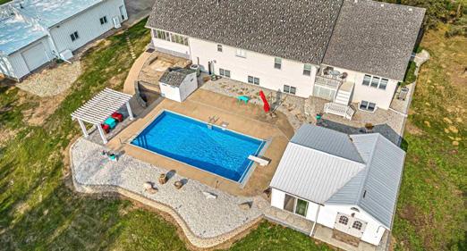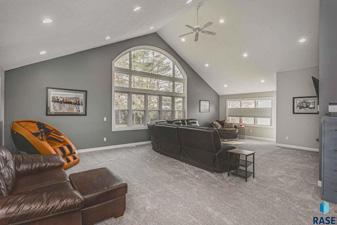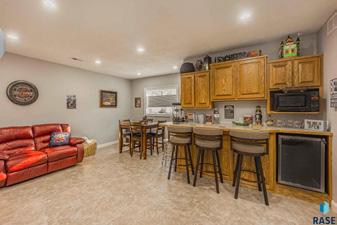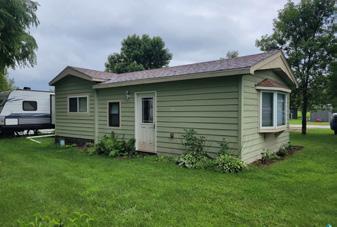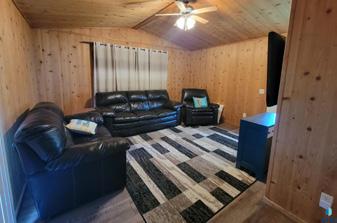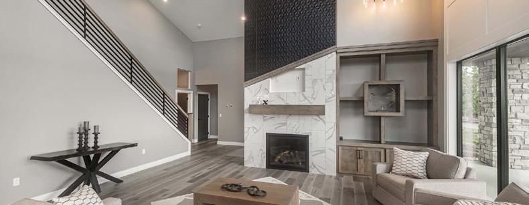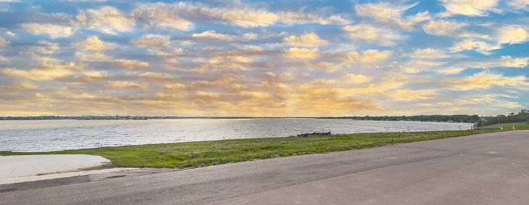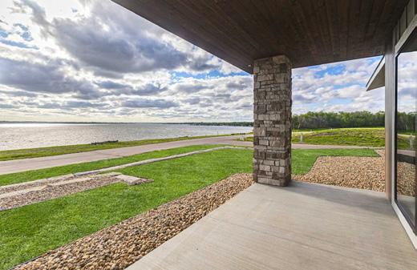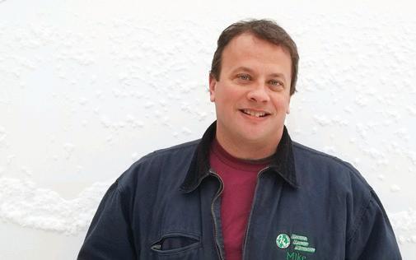


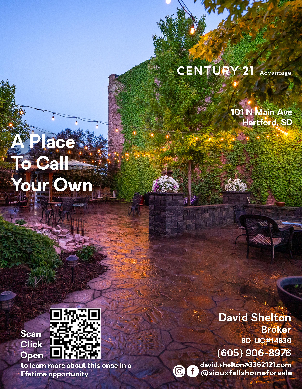
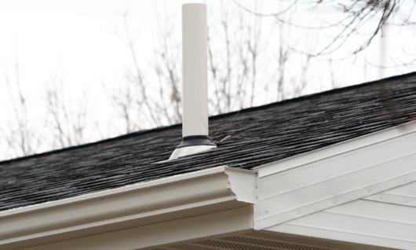


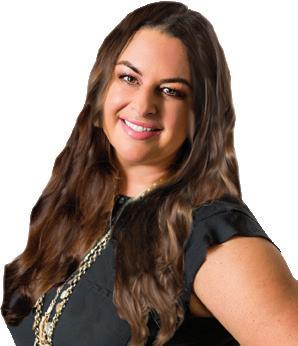
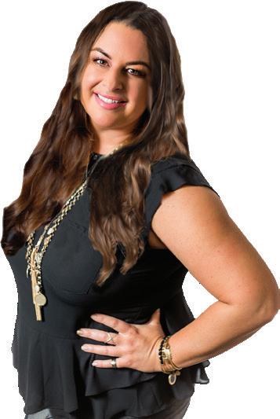

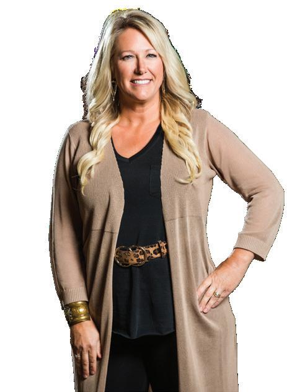
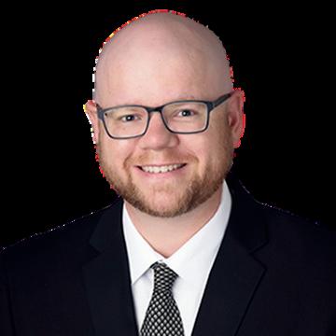



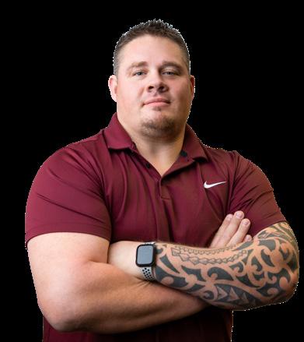
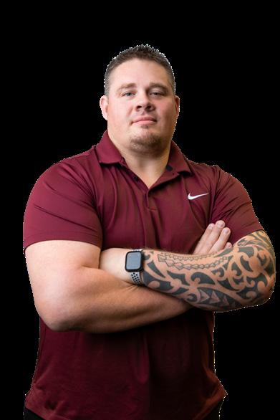



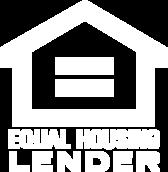
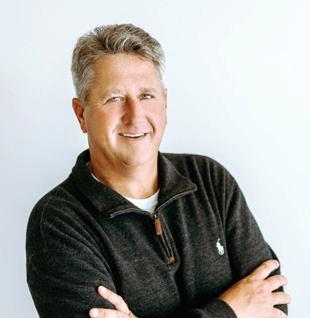
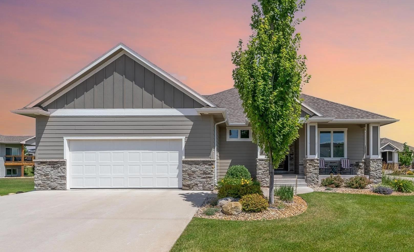
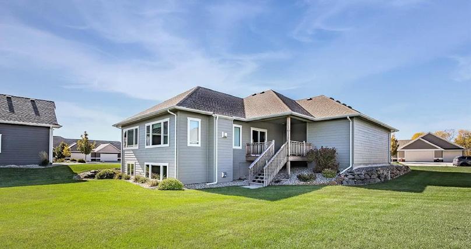



2,582 sq. ft. • 3 bedroom • 3 bathroom
Three Bedroom, three bath home on East side of Sioux Falls that is a short golf cart ride to Willow Run Golf Course. As you enter the home you will appreciate the openness of the space between the kitchen, dining and living room with an abundance of natural light. The kitchen has granite tops, a nice sized island and hidden pantry. You can access the covered deck from the sliders in the dining room. Both the upstairs living room and basement family room have gas fireplaces to cozy up to as the seasons begin to change. The primary suite includes a double vanity, tiled 3/4 shower and walk in closet. A second bedroom and full bath finish out the main floor. Heading to the basement, you will enter a very large family room that is set up for a rec area and is plumbed to add a wet bar. The third bedroom and full bath is located in the basement. $225/month HOA fee includes lawn, sprinkler (and water), snow, garbage and exterior maintenance. 608 S. Red Spruce Cir., Sioux Falls | $515,000

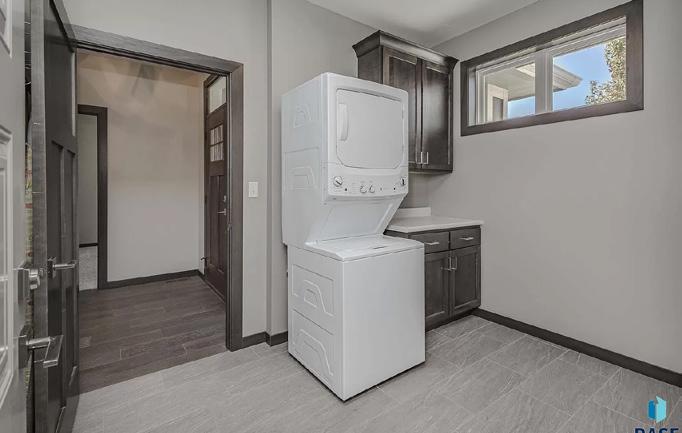

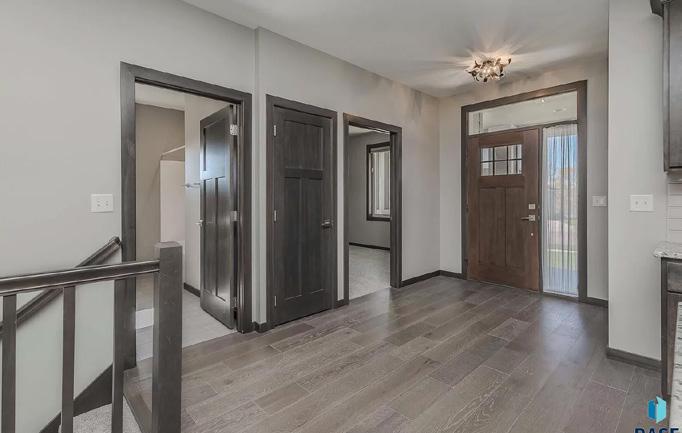





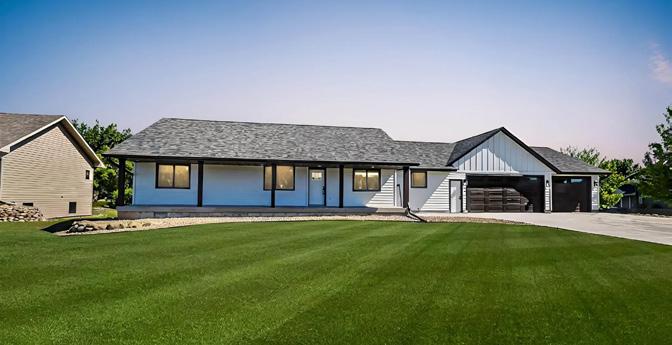

Check out this amazing home near Lake Madison and a short golf cart ride to the Lakes Golf Course! This home was moved onto a new foundation, gutted and completely updated & upgraded from top to bottom. New shingles, siding, windows, electrical, furnace, air conditioner and a new deck. As you enter the home from the covered front porch you will fall in love with the open concept of the kitchen, dining and living room area. The kitchen has white cabinets w/ solid surface counters, a pantry, large island and LVP flooring. The the dining room/living room has 10ft ceilings and living room includes an electric fireplace. There are 3 bedrooms on the main with a primary suite that includes a large bathroom, walk in onyx shower, dual sinks and walk in closet. The two other bedrooms share a pass through bath. Main floor laundry. A half bath finishes off the main floor. The basement is large and include a bar and rec area, a sizeable family room, full bath and two more bedrooms. HOA is $150/yr.
NEW LISTING


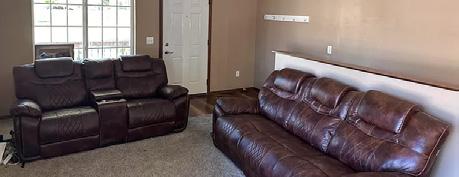
Built in 2017, this 4 bedroom, 2 full bathroom home is ready for you! Open concept eat-in kitchen with nice sized living room on the main floor. Income guidelines apply through the City of Sioux Falls. Must fill out application and be approved through the City of Sioux Falls Affordable Housing program.
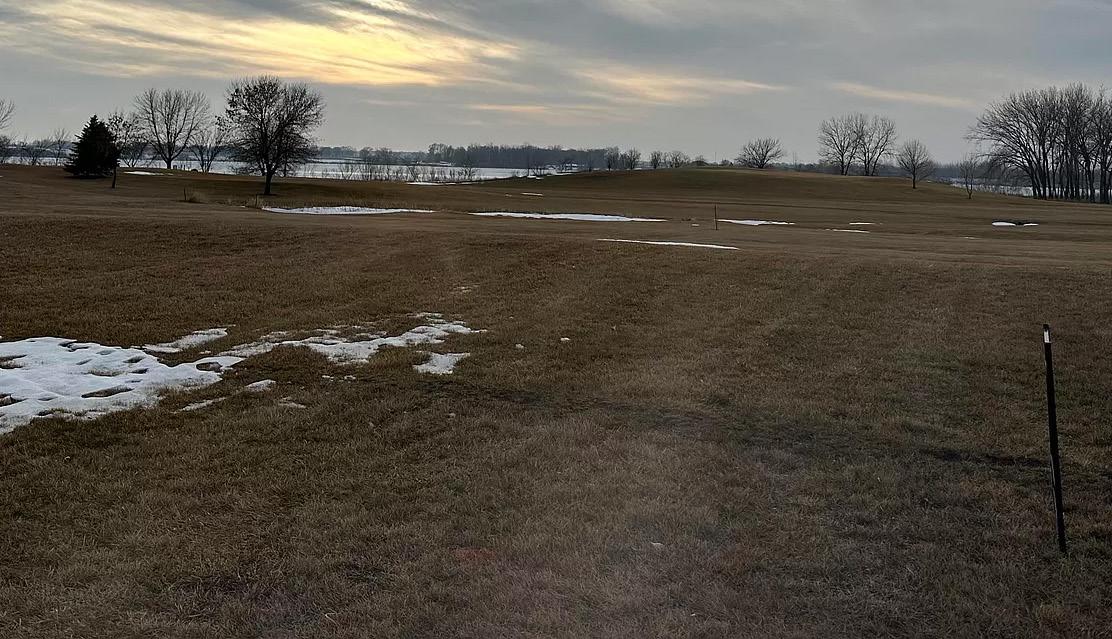
to the Lakes Community located between Lake Madison and Lake Brant. This



Builder is


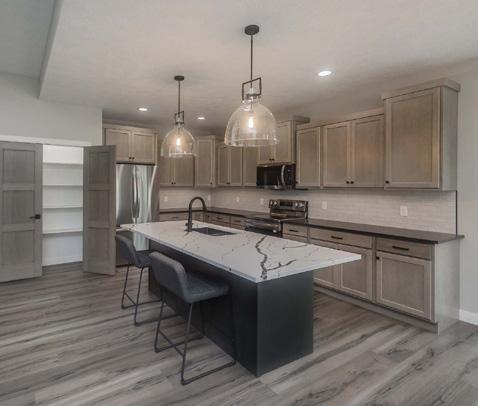
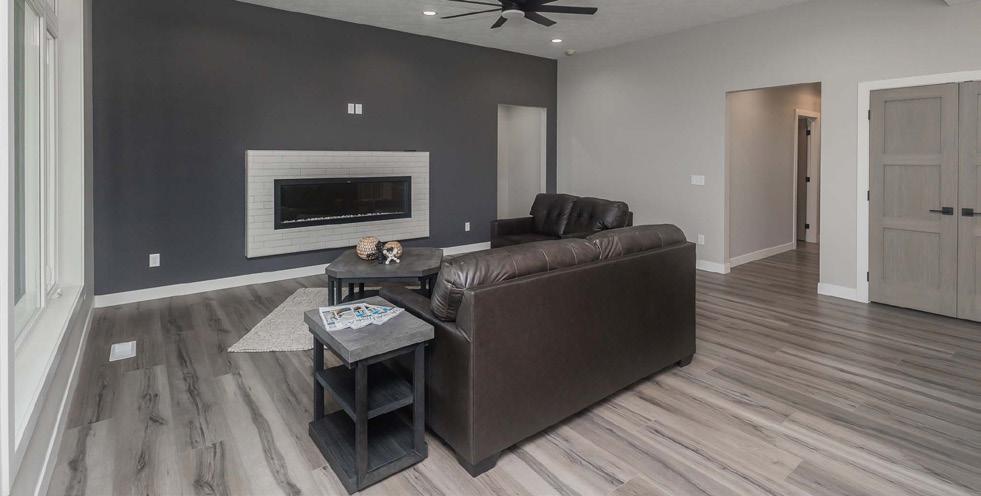

Garage 24x22ft
• H/C water hookups and floor drain
• Electric vehicle outlet
• Pre-wired for a heater
• Storm Shelter (4 sides and lid)
Kitchen
• Stainless steel appliances
• Quartz countertops
• Under cabinet lighting
• Soft close cabinets
• Pull out garbage
Living Room
• 10ft ceilings with 9ft ceiling throughout home
• Quartz countertops
Primary Bed (14x16ft/Bath)
• Bathroom in-floor heat
• Quartz countertops
Covered Patio
• Can be converted into a screen in 4-seasons room
• Cold water spigot
Landscaping
• Sod, rock, edging, and underground sprinklers are included
Insulation, Windows, Flooring
• BIBS insulations (blown in blanket system)
• Pella Windows
• Engineered hardwood
Additional Features
• Ductwork is built into the slab, air vents are in the floor to help bring heat through flooring
• Security system, 2 exteriors cameras
• Whole home humidifier
• Homeowners can add white vinyl fences and sheds
• HOA is $100/month and include snow removal and garbage. NO lawn care.

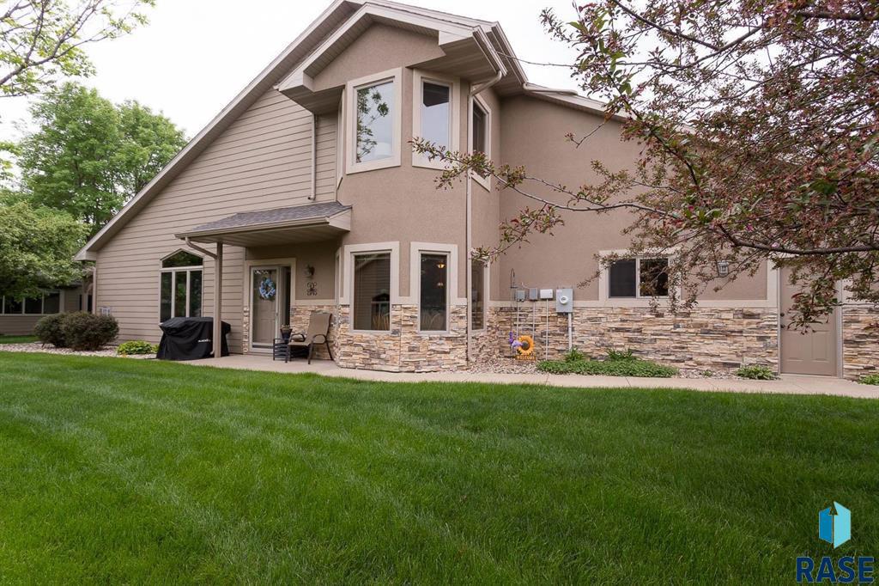
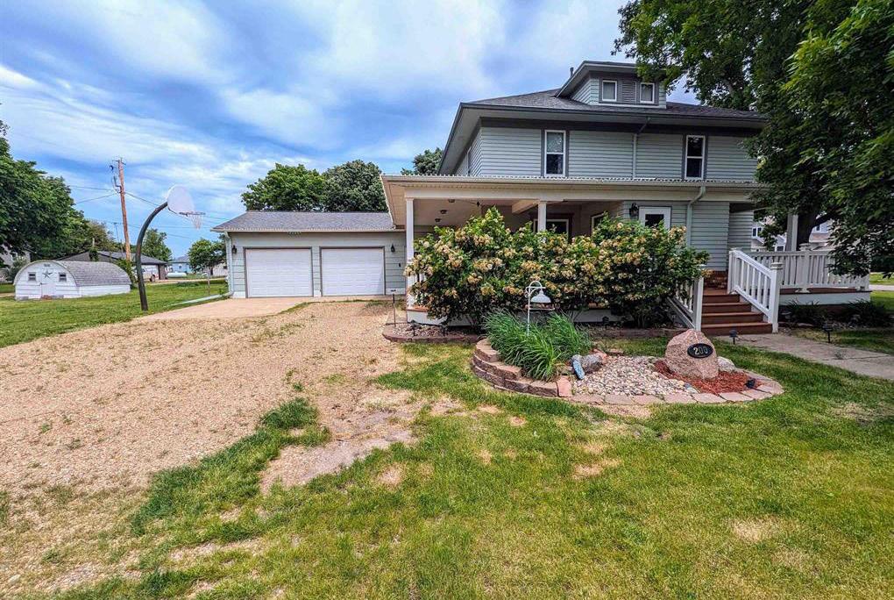
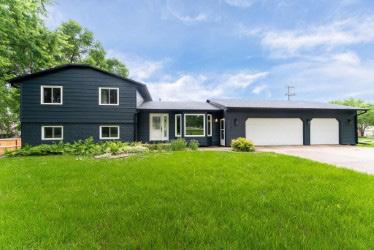



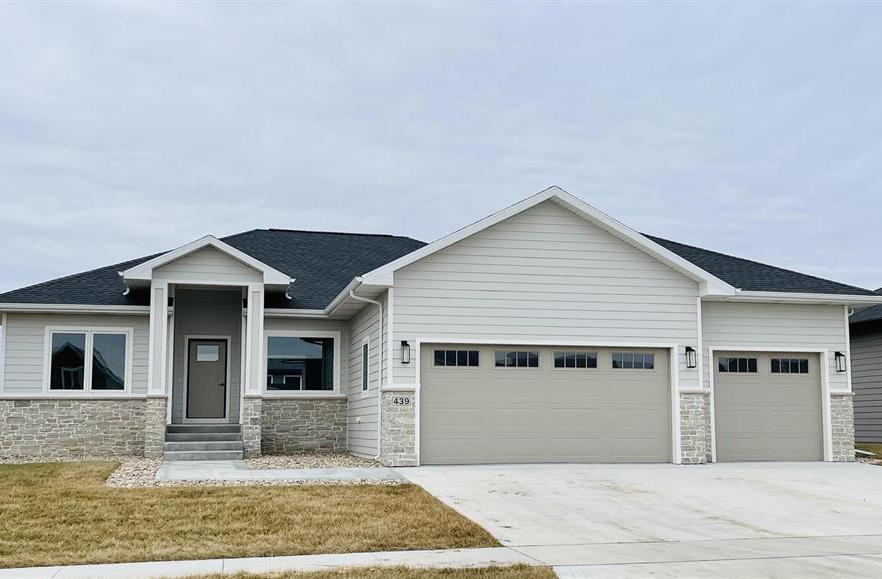

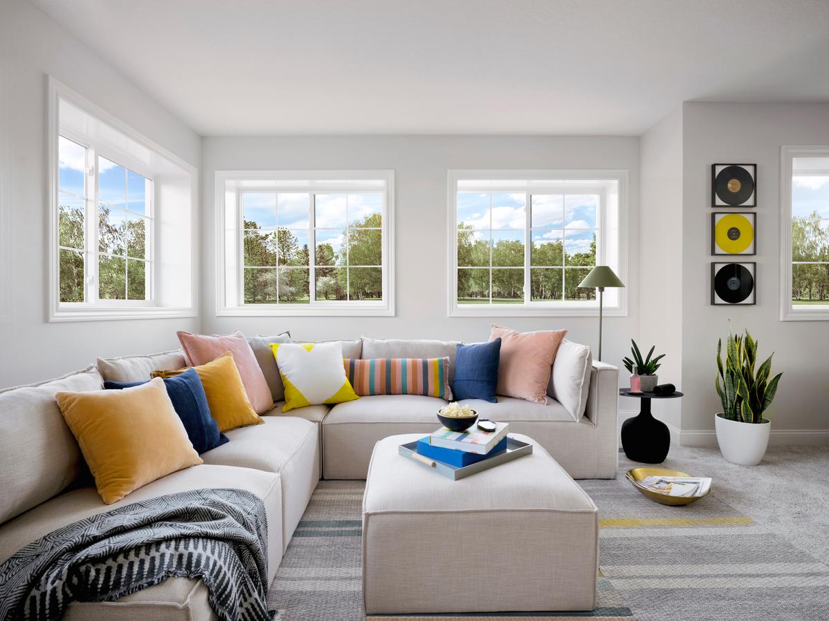



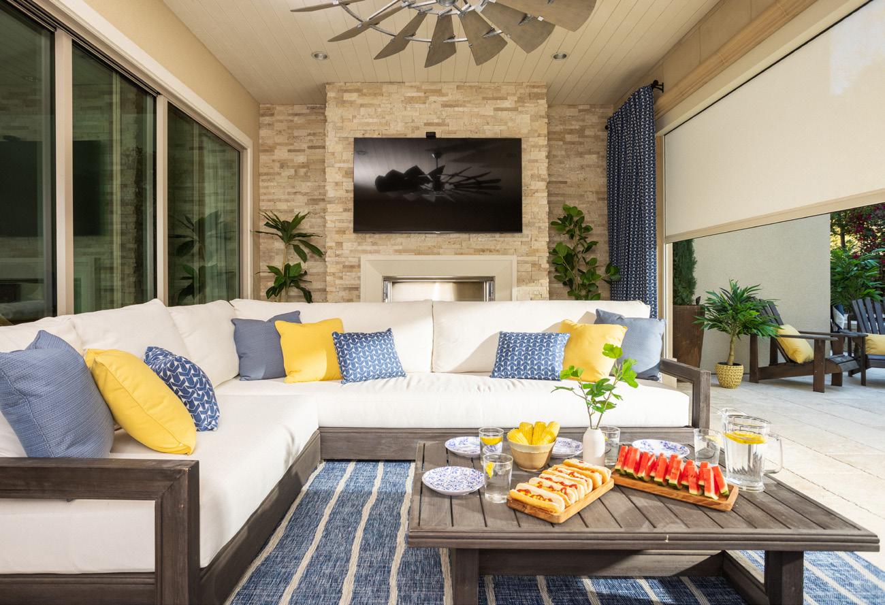

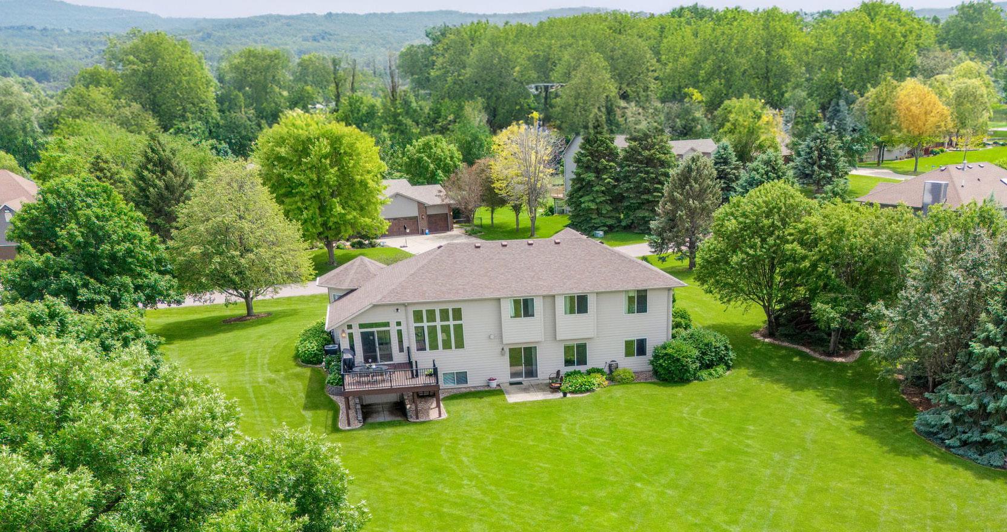
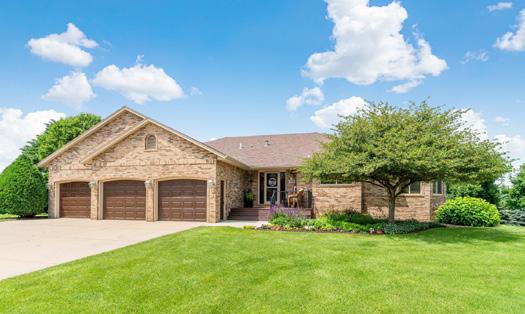

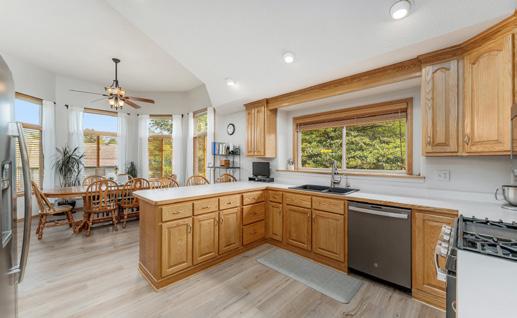



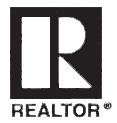



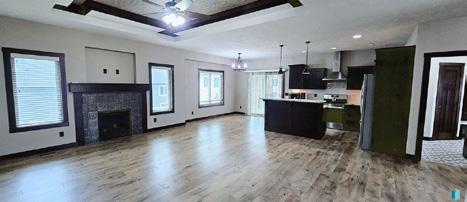

Beautiful and immaculate home. Highly desirable neighborhood in Endeavor Middle School District. Custom Maple kitchen cabinets, stone countertops and island. Whirlpool gas range, electric oven. Dimmable ceiling lights. Stunning Hickory engineered flooring. Covered deck off dining room with ceiling fan. Beautiful stone fireplace main level and another stone fireplace lower, also with 9’ ceilings. MBR up matched in size by duplicate MBR in lower level with walk-in closet. Wet bar in lower level with seating area. Soffit lighting outside. Main floor laundry and pantry room.
Storage lockers for shoes/coats and closet. Very oversized garage, for the largest vehicles, fully insulated, heated, floor drain, painted with storage shelves. New epoxy coating floor. Radon system installed and certificate attached.



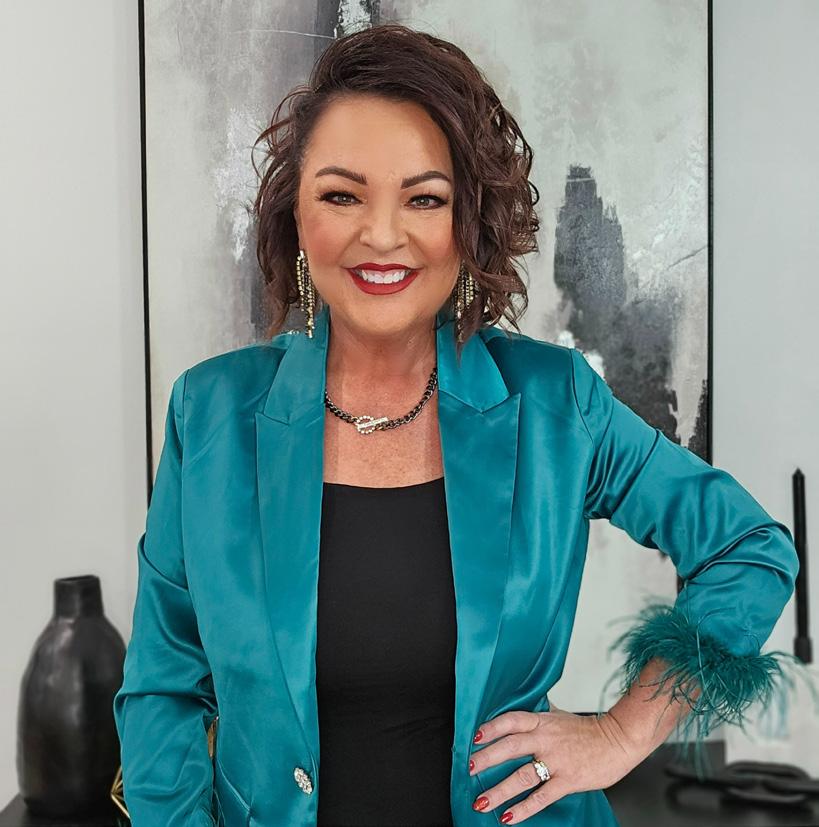





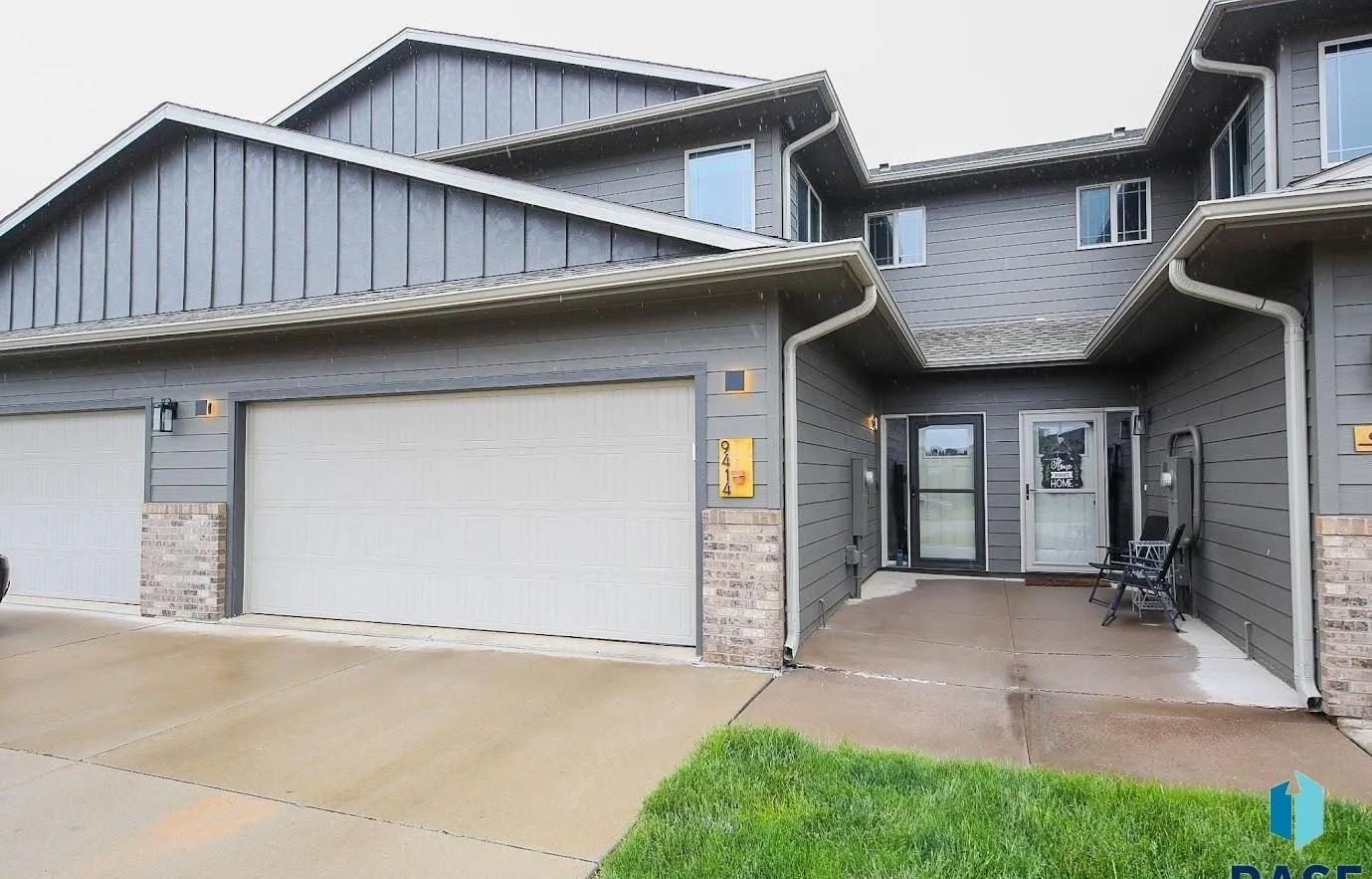


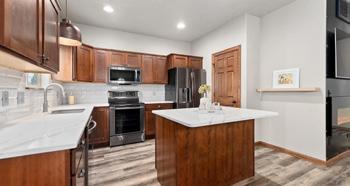





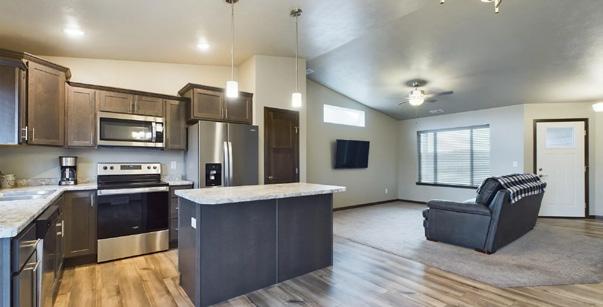






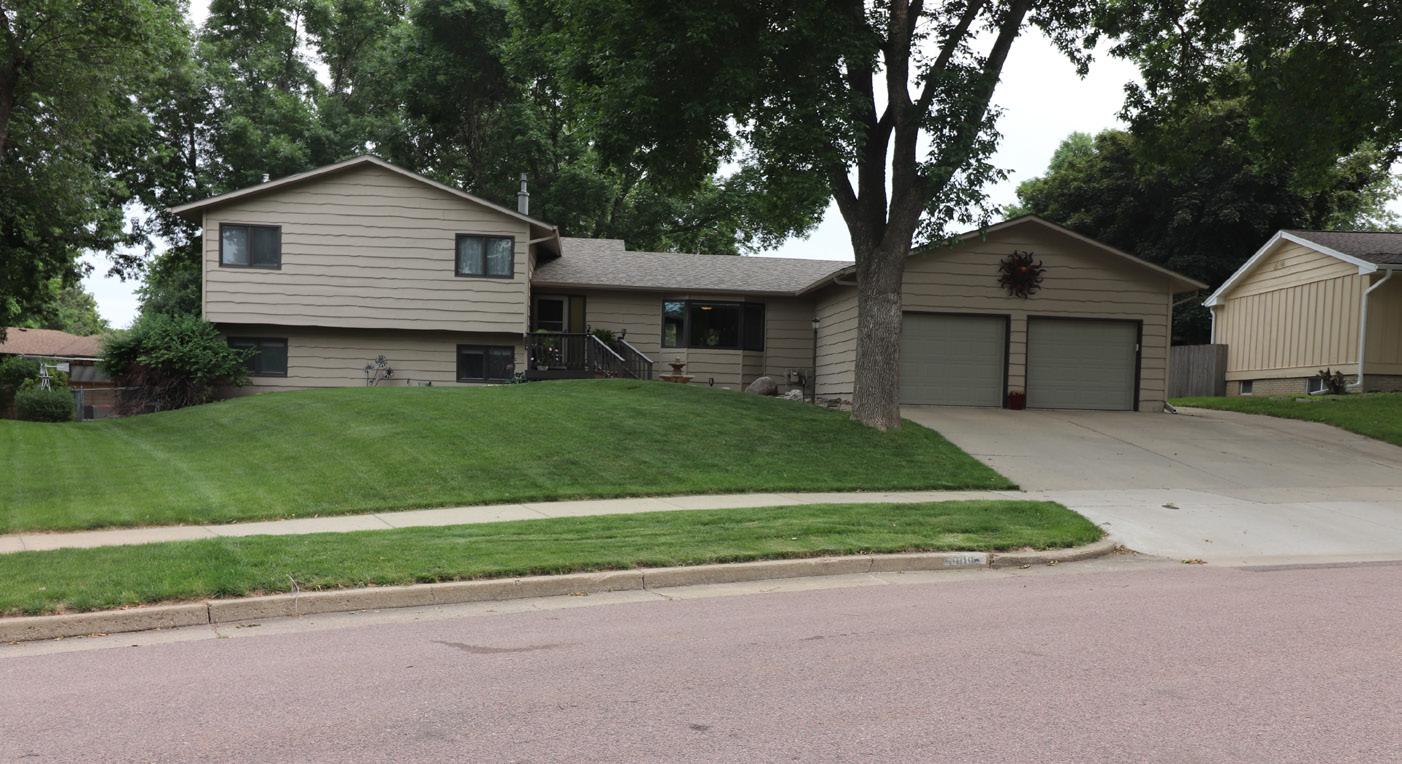

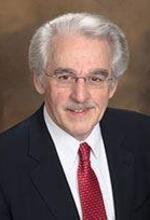
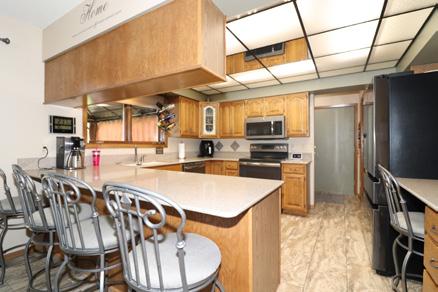





Designed by the architect-owner and not like any other multi-level you’ve ever seen. Original owner will shed some tears when she leaves this wonderful neighborhood and this 4 bedroom, 4 bathroom home. Stunning entry with a 2 story open foyer - just bursting with natural light and open space. Bright kitchen with quartz counters, “smart” refrigerator, and walk-in pantry. There’s a spacious dining area with slider to a huge deck with gazebo and an amazing backyard. Great bedroom placement with 3 on the top floor including a main bedroom with remodeled bath and one more bedroom in the lower level. Designed for relaxation with 2 family rooms (one with gas fireplace) and a lovely living room for entertaining. The double deep garage has 3 stalls, built-ins, and there’s an extra parking pad too. Two decks, two patios, 1/3 acre lot, gorgeous backyard, sprinklers, and charm galore. Get inside and see for yourself.

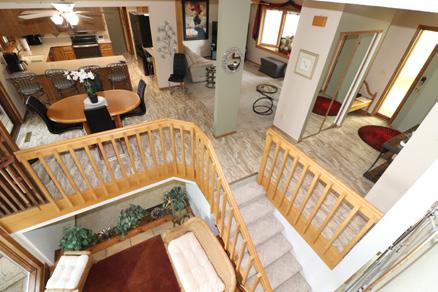


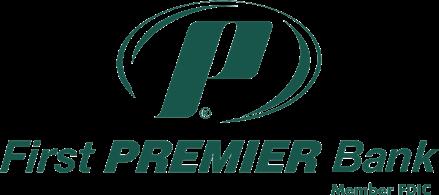


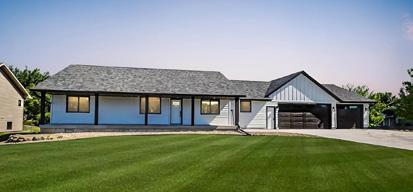
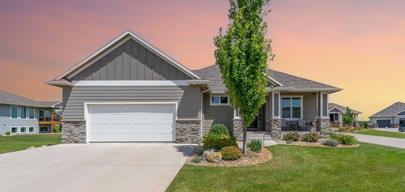
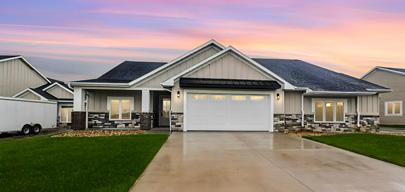

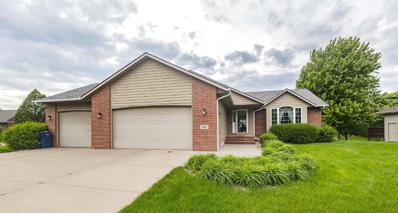
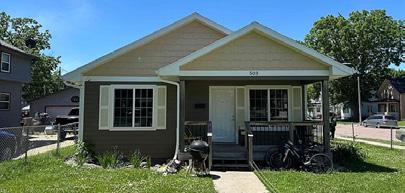
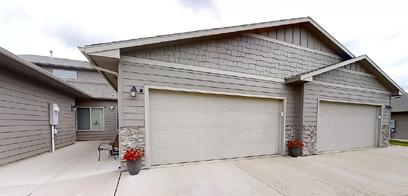
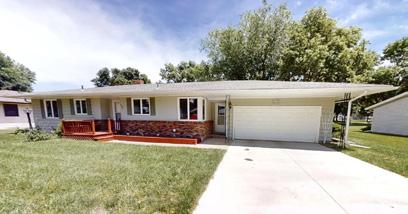
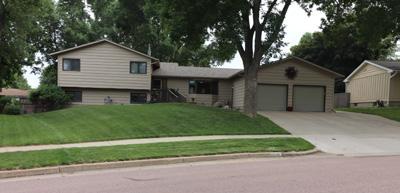


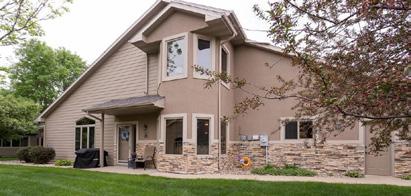

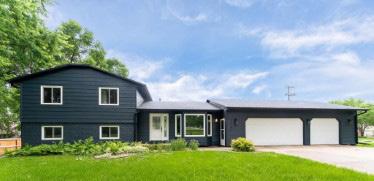
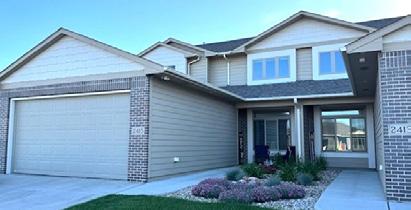
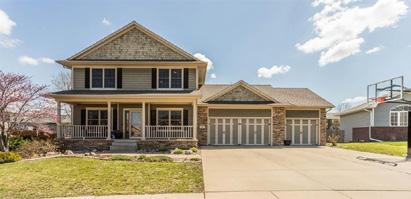

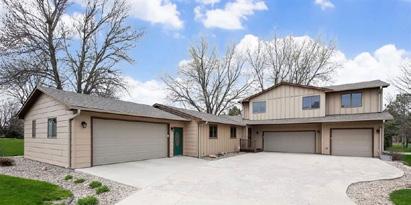

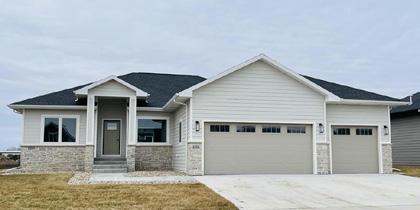

Book one of our virtual tours today to make your listings stand out from the rest! Virtual tours are a great way to promote and showcase your listings during these uncertain times when sellers are leary to have increased traffic through their homes.
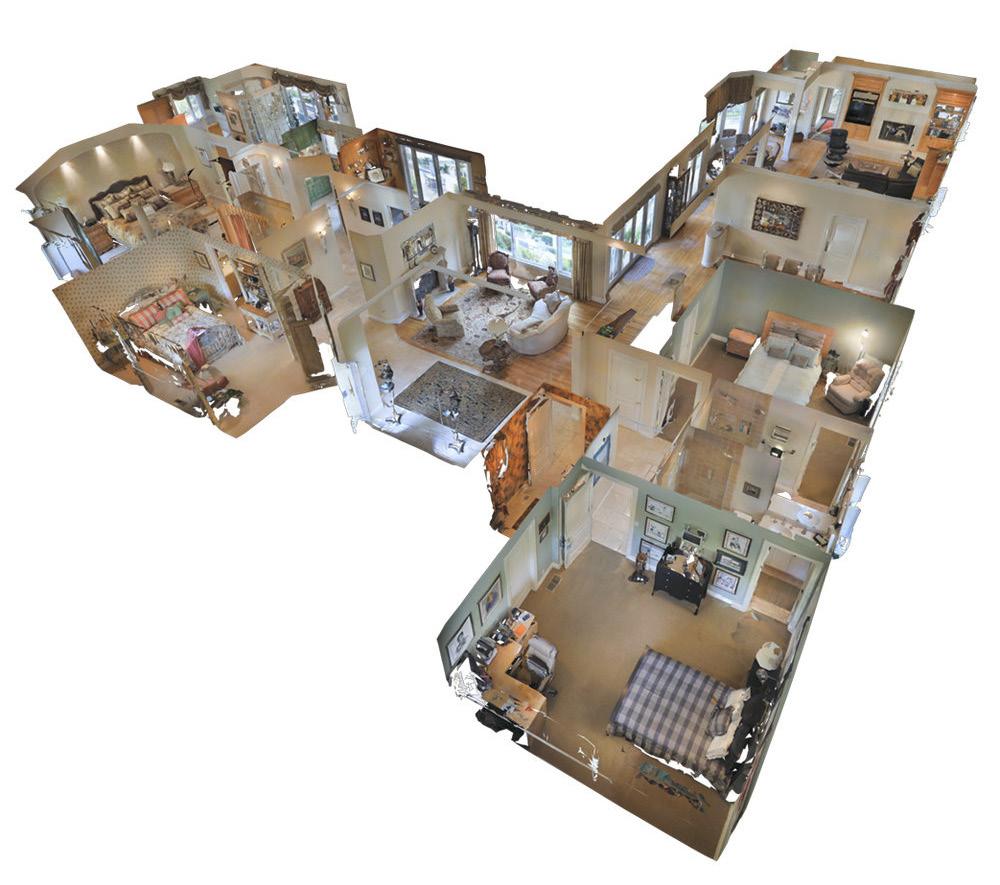
PROVEN RESULTS
Clients are 95% MORE LIKELY to call about homes with 3D Virtual Tours. 74% OF AGENTS using Matterport win more listings. The average listing with a 3D Tour sold for up to 9% higher and closed up to 31% faster.

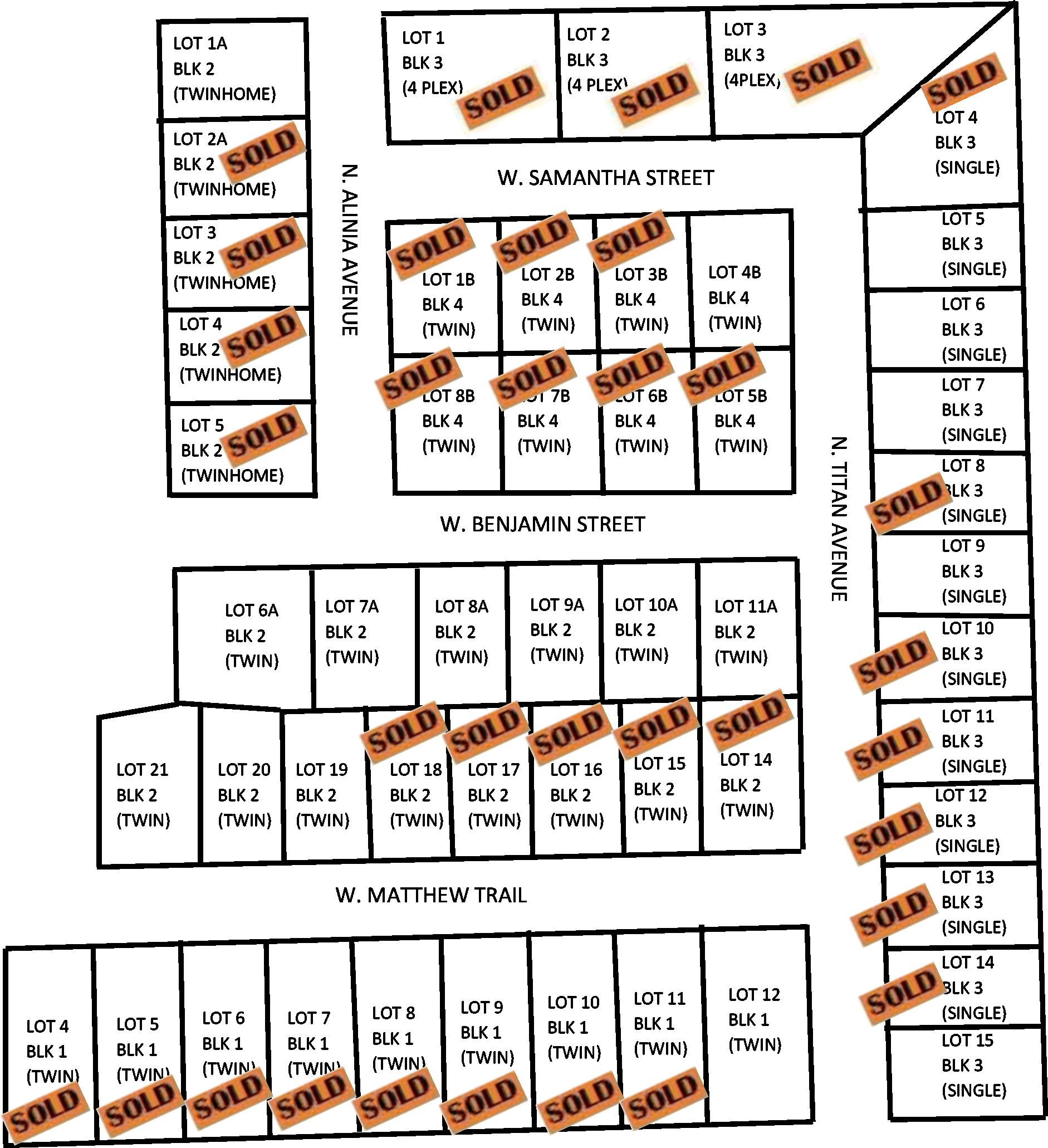
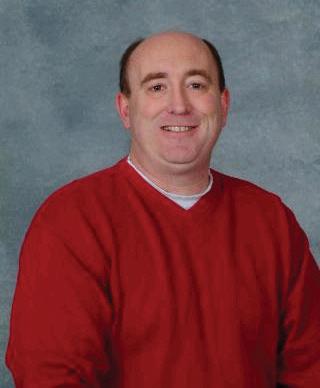

By: Sarah Grassel | Photos By: Harberts Media
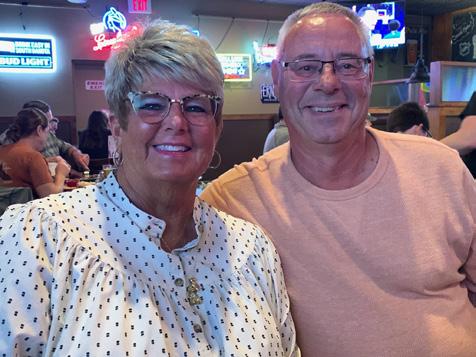
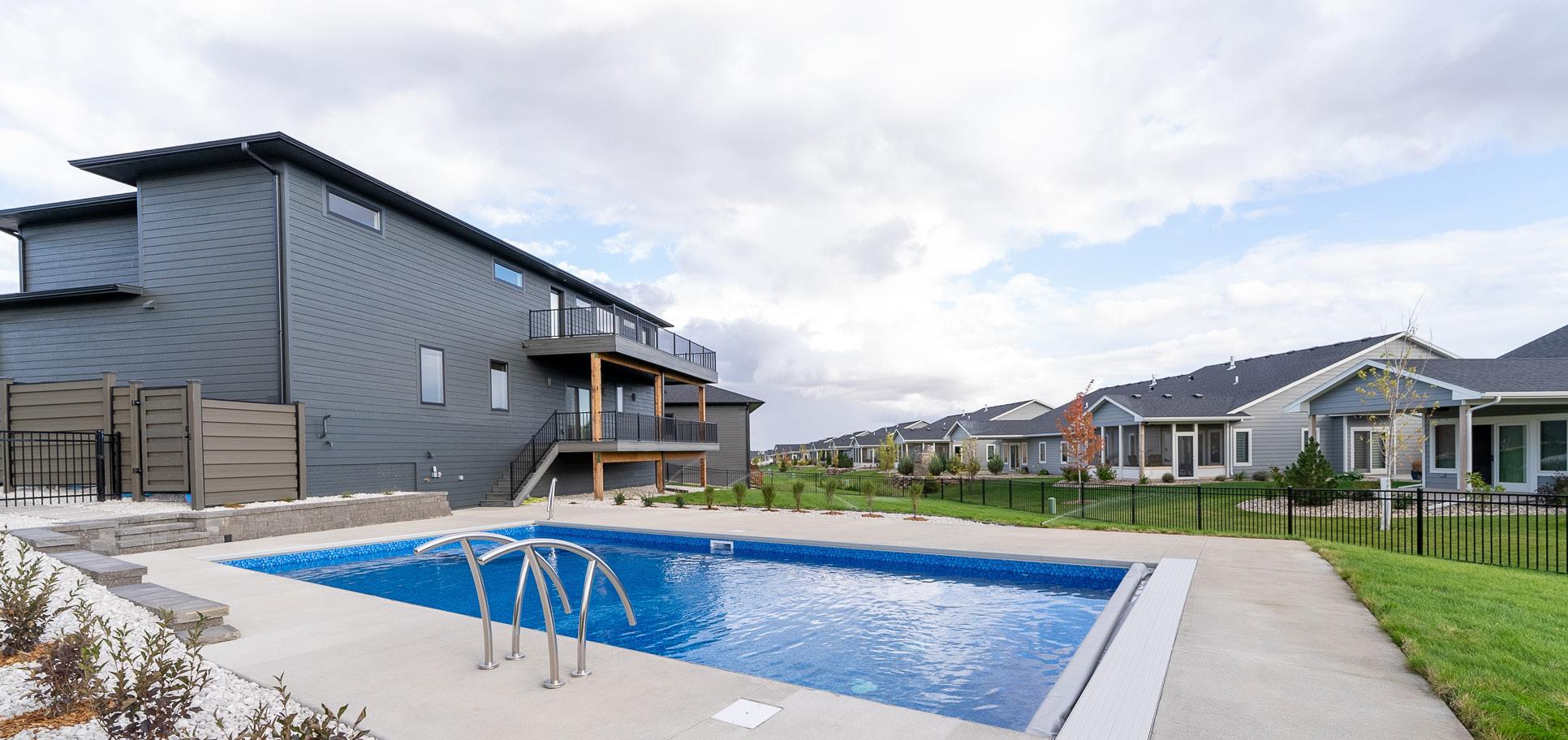
Randy and Janet Olawsky have lived in South Dakota their entire lives. They’re also coming up on almost 34 years of marriage. Looking for a change of scenery, the two decided it was time to reach for their home goals and begin searching for the perfect home to spend the next part of their lives together.
“I always wanted a home with a pool,” Janet explains. With three sisters in the same area, Janet loves to spend time in the sun. She adds, “We’ve always been sunbathers, and we love dipping in the water any chance we get.”
Pools were always something that Randy and Janet had seen in warmer climates or something that only existed on their screen through shows and movies. Recently retired, the Olawskys have been spending a few months out of the year in sunny Arizona, which is what really put it all into perspective for Randy.
“Janet and her sisters were always in the pool. I always thought that it made no sense to get a pool in South Dakota, but I had a whole change in attitude between our vacations in Arizona and a recovery from prostate surgery,” Randy says.
The search began. Potentially, the Olawskys considered building because they never expected to find the perfect place. Randy and Janet hadn’t put a timeline on their buy and sell process, but things progressed quickly. It was actually Janet’s sister that suggested they take a look at 133 N. Wildcat Drive during the Parade of Homes.
That was the first time that the Olawskys met Vince and April McCormick from Smart Homes 605 and Berkshire Hathaway Home Services. Smart Homes 605 crafts unique
and custom homes ensuring that every aspect of their clients’ dream home is carefully executed to perfection. While a majority of their projects are working alongside homeowners on new builds, 133 N. Wildcat Drive is an example of a home that was built move-in ready for the right client.
Those clients just happened to be Randy and Janet Outside of the beautiful pool, there is a lot to love about the property. “We probably should have downsized, but we just fell in love with it even though it is about the same square footage,” the Olawskys add.
Never expecting to find the property they now call home, Randy and Janet instantly knew it was the one. They had toured another home the same day, but it didn’t feel the same. When they walked through it, there was a laundry




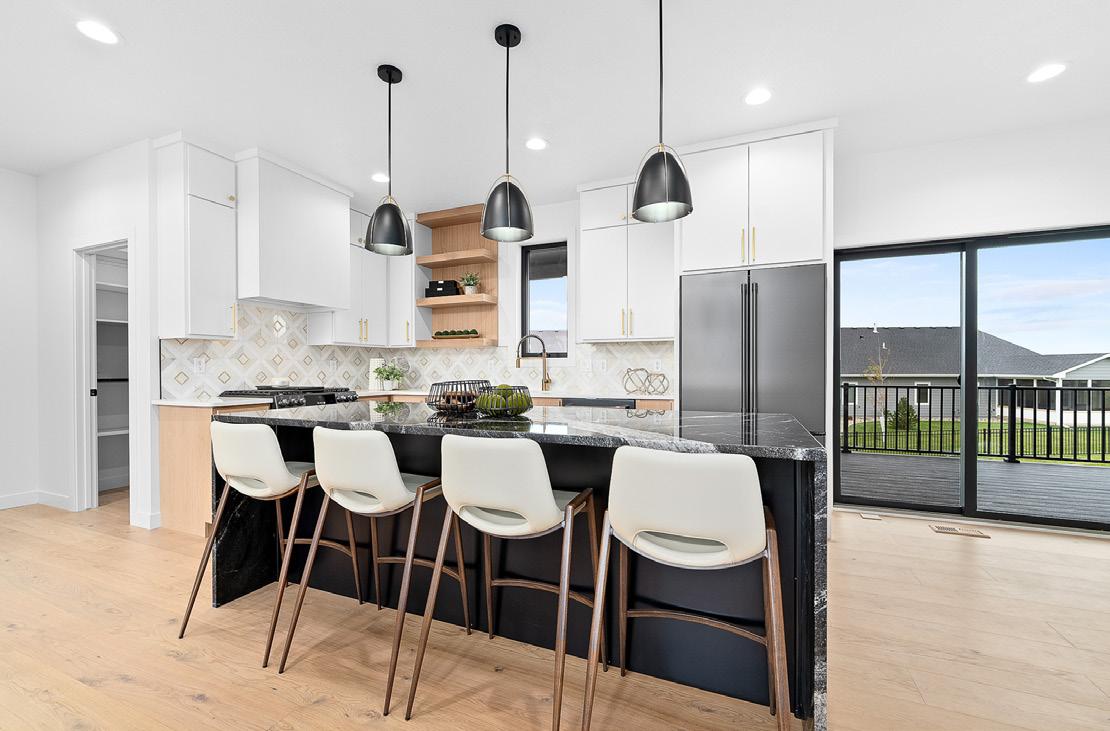
list of things they wanted to change or add compared to the Wildcat Drive home’s minimal list.
While the pool was the biggest attraction to the place, Janet also mentions the interior. “The interior that April designed was, and is, just beautiful. The loft, lighting, and all of the finishes, were stunning. We were in awe,” Janet shares.
Randy adds, “We’ve become good friends with Vince and April since the purchase of the home. They’ve been amazing to work with, and in all of their homes we’ve walked through there’s always a ‘wow factor!’”
The home at 133 N. Wildcat Drive was move-in ready and the Olawskys had nothing but great things to say about it. Randy shares, “The quality of design and construction is higher than what you normally see like our double shower, range, large walk-in closet, and glass front doors.”
Another unique addition in the home is the floor to ceiling fireplace with Italian wallpaper, surround sound throughout the home and garage, and the smart features themselves. “We could preheat the oven from our phones if we wanted,” Randy and Janet joke.
While the home was exactly what they wanted, part of what made working with Vince and April so great were the connections and relationships they have with their subcontractors. Randy and Janet love the home, but there were a few small touches that were missing. In their previous home that April sold for them, the garage had an attic for extra storage.
Conversing with Vince about the missed amenity, Vince proposed an idea. Before the Olawksys even moved in, SmartHomes 605 completed the design and construction for platforms in the garage that rises to and from the ceiling. No ladders necessary.
The kindness and service from SmartHomes 605 didn’t stop there. As part of the process, Vince and his team understand that with all new homes comes a little settling. It’s common for little things to need tune-ups in the year after completion,
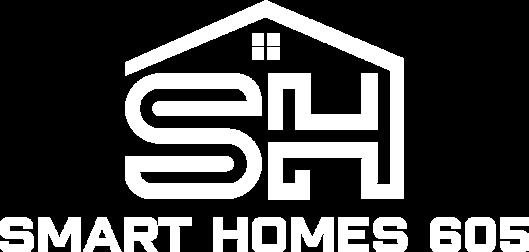
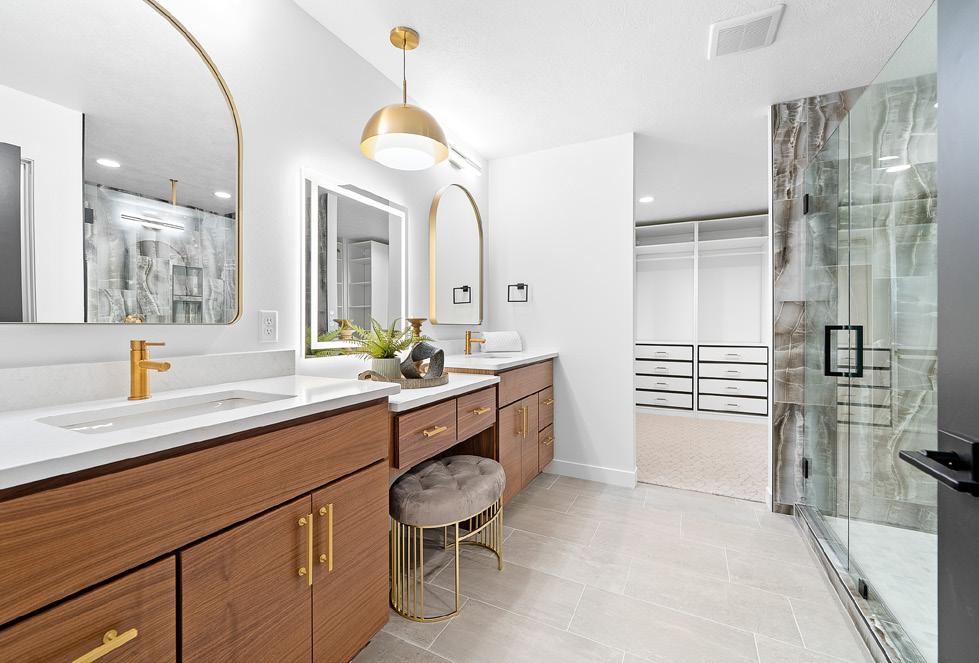
and rather than having the client do the work, Vince wants to provide that service.
“If it wasn’t something he did himself, the subcontractors that they hired would come back into the home and fix any of the small tasks,” Randy explains. “It always feels like we are a priority when we contact the people that Vince recommends, so you know they have a great relationship with all of their subcontractors as well.”
Now that they’ve moved in, Randy and Janet are looking forward to all of the new experiences they will share in their home. “We’re hosting our first fourth of July party this year, and I know the pool will get a lot of use from our great nieces and nephews, and their parents,” Janet says.
While they weren’t able to use the pool much right after moving in last October, the couple has already started putting it to good use this season.
If you are interested in a unique custom home design or want to know more about the build process, visit www.SmartHomes605.com for more information.


