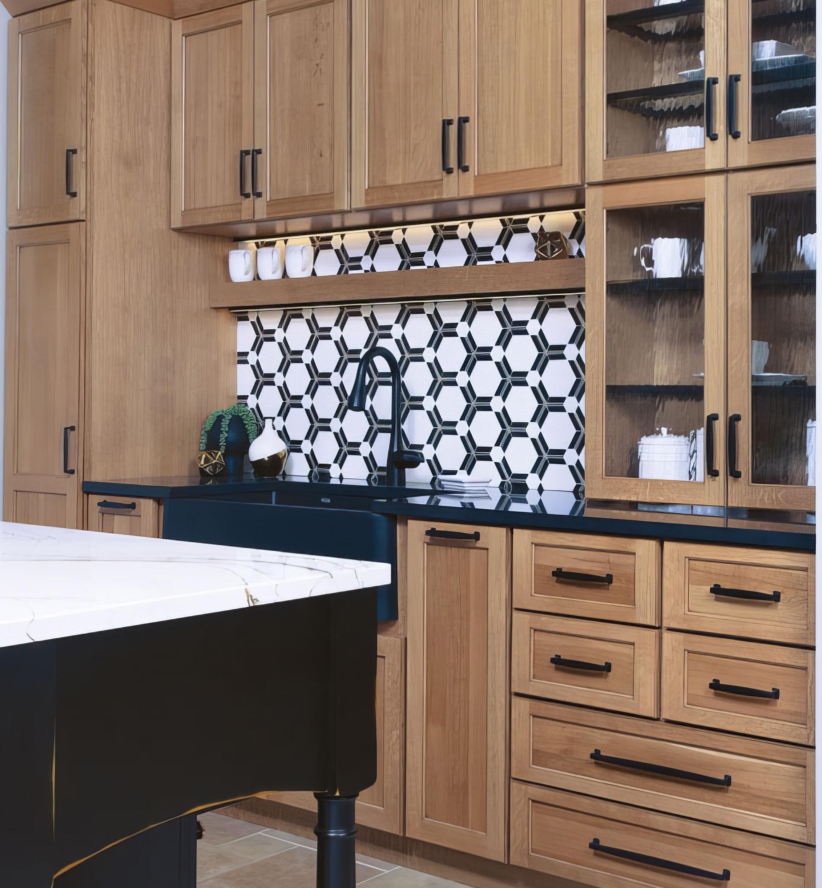

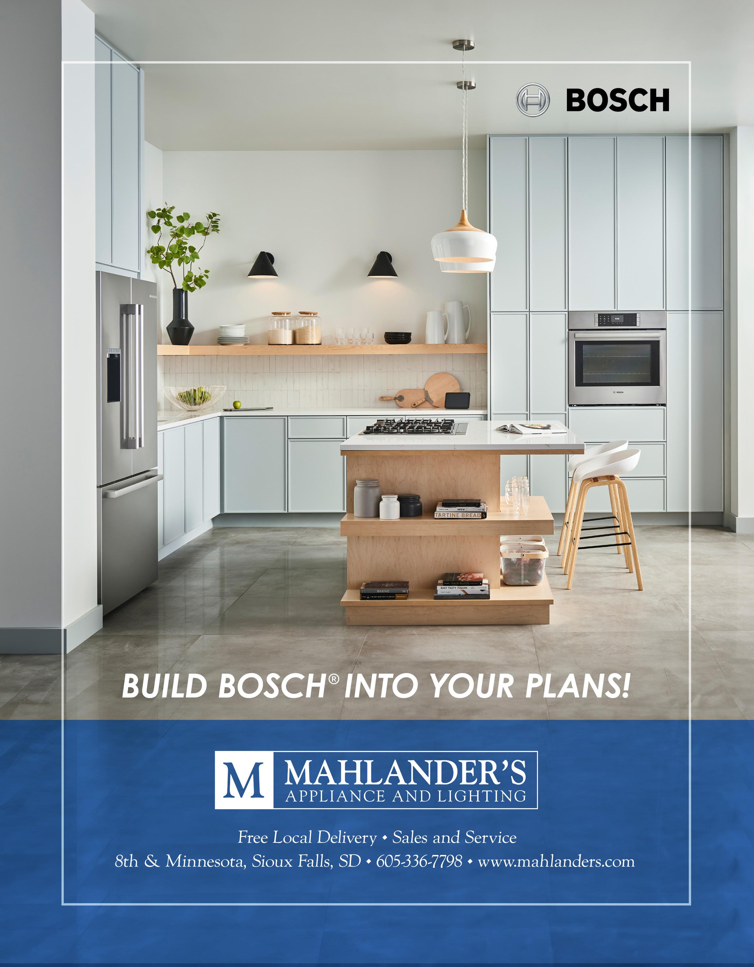
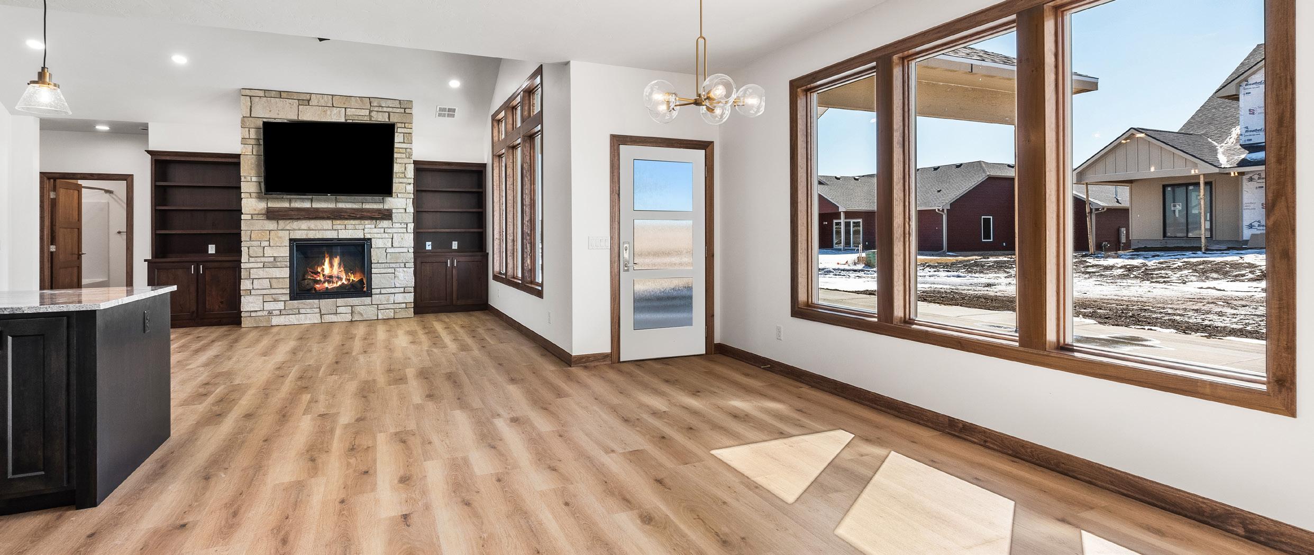
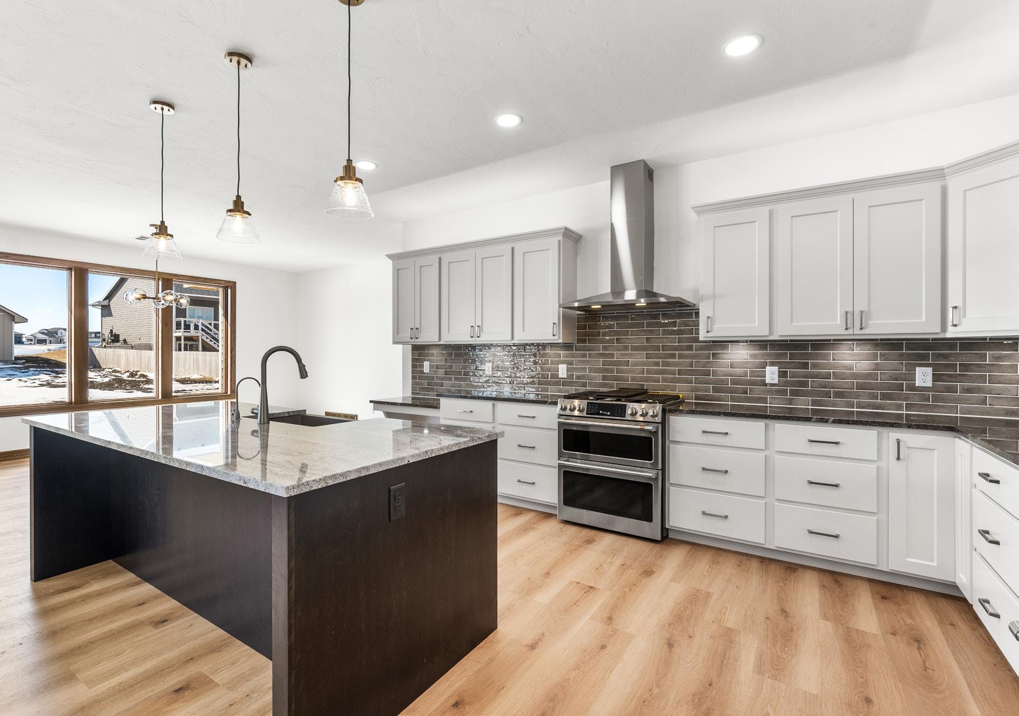
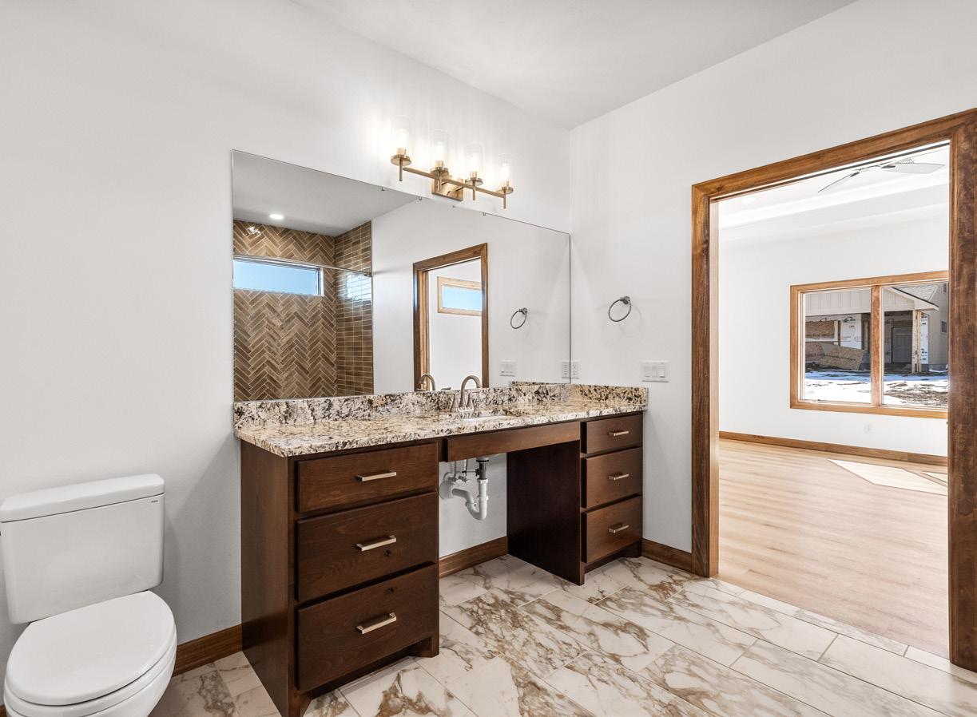






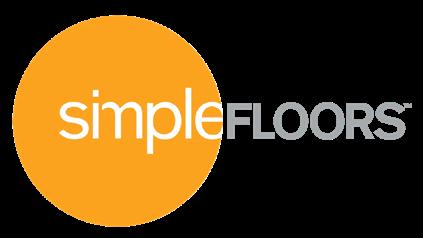
















September 14-15 & 21-22, 2024
Fall Parade of Homes
October 5-6, 2024
Showcase of Remodeled Homes
February 21-23, 2025
Sioux Empire Home Show
May 10-11 & 17-18, 2025
Spring Parade of Homes







EXECUTIVE COMMITTEE
President: Joel Ingle, C-Lemme Co.
Vice President: Cory Hjellming, Hjellming Construction
Second VP: Craig Wynia, Jeren Homes
Associate VP: Adam Balding, Budget Blinds
Secretary: Sabrina Meierhenry, Land Title Guaranty
Treasurer: Jim Dunham, Jim Dunham & Associates
Past President: Doug Top, Top Construction
BOARD OF DIRECTORS
Daniel Glammeier, Glammeier Homes
Erik Christensen, Trademark Homes
Jesse Deffenbaugh, Deffenbaugh Homes
Jon Beatch, Beatch Construction
Julie Redlin, Rainbow Restoration
Kris Graff, Anthem Title Escrow Service
Kyle Cosand, Cosand Construction
Ruth Ann Scott, The Living Door
Ryan Brouwer, Choice Builders
Tom DeHaven, CorTrust Mortgage
Will DeWitt, Concrete Outdoor Living

The Heart of the Home: The Essential Role of Kitchens and Countertops
Kitchens and countertops play a central role in our homes, often referred to as the heart of the home. They blend functionality with creativity, serving as spaces where meals are prepared, and memories are made.
Functionality and Design: Kitchens are the hub of household activity. A well-designed kitchen combines functionality with aesthetic appeal, making it a welcoming space for family and friends. Countertops provide the essential workspace for meal preparation, cooking, and socializing.
Material and Style: The choice of countertop material can dramatically influence the kitchen’s look and feel. Options like granite, marble, quartz, and concrete offer durability, ease of maintenance, and various colors and patterns to suit any design.
Innovation and Trends: Staying updated with the latest kitchen and countertop trends can transform a space into a culinary haven. Innovations like integrated appliances, smart technology, and sustainable materials enhance functionality and add value to our homes.
Creating a Focal Point: A well-crafted countertop can serve as the kitchen’s centerpiece, drawing attention and admiration. Features like islands or waterfall edges make bold statements and create natural gathering spots.
Personal Expression: Kitchens and countertops offer opportunities for personal expression. Your choices in colors, materials, and layout reflect your style, whether it’s a rustic farmhouse or a sleek modern design.
Community and Connection: Kitchens are where connections are made and strengthened. They are spaces for sharing meals, celebrating milestones, and enjoying company. The design and functionality of our kitchens facilitate these moments of togetherness.
Teddi
Lisa Contreras

As we look forward to future new construction projects and renovations, let’s remember the importance of kitchens and countertops. They are integral parts of our daily lives, shaping how we live, work, and connect with each other.

SPECIAL EDITORIAL
Natalie Frazier
Tanya Manus
Lauren Johnson
Michaela Feldmann
PHOTOGRAPHY
Drift Media Co.
Tim Hanson Productions
Jeff Viere
Lapour Photography and Design


By: Michaela Feldmann | Photos By: Lapour Photography and Design
“If you can think of a place that a cabinet would work, we will build it.”
For over 40 years, StarMark Cabinetry has been bringing craftmanship to the Sioux Falls, South Dakota area.
“We started as a very simple company with two species and three stain colors,” says Dale Goetschius, StarMark Cabinetry show room general manager. “Typically, back then you’d see maybe one or two wood species and oak was the primary one. There were also only about two or three stain choices then, too, and very limited colors.”
Dale says back then the colors were more natural like a honey oak. Then, trends started changing with darker colors migrating into a lot of red tones with different stains.
In the 80s, maple, cherry and other stain colors started making their way into the market.
“In the 2000s, painted finishes really started to get popular, but still then that was very limited,” Dale reflects.
After that, Dale says that paint became the next big thing.
“That was about ten years ago and everyone was really, really into paint colors. Now, the pendulum has swung back into wood tones and lighter colors.”
Today, StarMark’s selection is a lot more diverse.
“We have one of the best selections in my opinion,” Dale adds. “We have paints, distressing techniques, custom finishes, stains or paints and glazes.”
When it comes to styles…
“We have everything from slab doors, to flat or raised panels, or emboss moldings. We just recently introduced the skinny shaker door where the outside frame of that door is an inch wide. It’s a very unique look, but it is something that is trending,” Dale says.
To wood species…
“We recently introduced the quarter sawn white oak. We’ve always done quarter sawn oak, but it’s been in red. We recently brought that back as a white oak. The
look is a little bit different because some of the attributes of that white oak really lend themselves to the arts and crafts and contemporary design.”
Dale says sometimes customers will bring in a sample from other manufactures that is a unique color or distressing technique and StarMark will work to duplicate it.
With 37 standard paint colors in-house, there is no problem finding the best fit for you.
“There is a larger variety of different whites and off-white selections. Some may have some taupe creamy colors. We have greens and blues, some red and a tremendous number of grays,” Dale explains.
If a painted color isn’t your vibe, StarMark has you covered.
“We offer a couple of new stain colors with a Scandinavian look. Often times it isn’t a dark stained color. It’s more of a natural look which often has a little bit of a wash color to it. So, we have some new colors that play off of that. We use that on hickory and oak and that looks really nice. It’s also more affordable and you can get a nice current look with that.”
StarMark’s product is also unique – it’s always a custom product meaning everything is built to order and nothing sits on the shelf ready to sell in the show room.
“We don’t build a cabinet until we receive an order from our customer just because there is such a wide variety of colors and finishes. We also think it’s important not to have premade cabinets because homeowners are going to be able to select what is best for them. When they come in, everything they select is made in about four to six weeks after they make their selections. We feel that is important so we can be more responsive to their needs, whether it is designing a product, delivering it or servicing it.”
Dale says having cabinets built to order allows customers to see what their design will look like in a display in the store.
“We have different countertops like quartz or laminates, so we really work with the homeowner to understand what their desires are and their budget. Additionally, sometimes people think they want a particular style and they come in with a sample, but they change their minds after working with our software.”
So where do homeowners get their ideas from?
“I think people get ideas in a lot of ways. Many times, inspiration might be from the parade of homes – they may get some different ideas there. Certainly, TV and HGTV programs often give people inspiration on colors and some design attributes. There are also people just coming into our store. Some people come in with no idea with what they want and other people have photos or research.”
















“Being here as long as we have, we get the opportunity to see people come in buying their second or third set of cabinets from us. We also get to see those people’s grown children come in and purchase our product, too. You know many grew up with it and their parents said this is where you need to go. That’s really neat.”
Dale says when you build a quality product, people will come back time and time again.
“We are also an environmental stewardship company. We are focused on safe practices and the environment.”
That philosophy led them to be awarded the Safest Manufacturer in South Dakota in 2023.
“That award is a big thing for our company. We want people to go home the way they arrive to work. We want a safe workplace. We have a lot of machines and things that can be very dangerous. So, we do a good job with training our employees and we want them to come to work, build a great product and be able to safely go home at the end of the day.”



















































Located in the Canterbury Heights neighborhood, the home at 5604 E. Chandler Drive presents a stunning blend of modern innovation with traditional charm. Encompassing 4,274 square feet, this elegant ranch home with a garden level basement boasts four individual bedroom suites with their own private baths, two powder baths, and an array of exquisite features throughout the home, including an array of elaborate Phillip Jeffries wallpapers unique to each room. The oversized garage features four stalls with epoxy flooring, and the spacious backyard includes a Sport Court for outdoor activities. Flooding the court with water in the colder months lets winter sports enthusiasts enjoy ice hockey and skating.
Crafted by the talented team at Hjellming Construction, their personal approach to construction is expressed in this distinctive home, which includes soaring ten-foot-high ceilings on the main floor and nine-foot-high ceilings on the basement level giving this home a spacious feel and abundance of natural light. The exterior of the home features Diamond Coat prefinished LP siding and intricate stone accents around the house, columns, and below the siding, encompassing many layers of rich textures.
The entry on the main level greets you with vaulted ceiling beams made of knotty white oak that flows through the great room and continues onto the Millboard deck. Engineered oak flooring is placed throughout the great room, kitchen, and hallways on the main level. A spectacular gas fireplace illuminates the great room and is surrounded with custom tile and suede wallpaper, creating a centerpiece of luxurious comfort. Off the great room is the



spacious kitchen, featuring trayed ceilings, quartersawn oak cabinetry, granite countertops, a glass tile backsplash, and Thermador appliances. The home’s dining space is located beside the kitchen as part of the home’s open living design, and off the kitchen is a massive pantry, mudroom, and a powder room. Down the hallway is an inviting bedroom suite with a private bath featuring a tile shower and large walk-in closet.
To the left of the main entry and past the main staircase is a well-appointed office and the entry to the primary suite. The suite is an oasis of tranquility, boasting vaulted ceilings, expansive windows, and a luxurious bathroom featuring a zero-clearance tile shower with digital controls, his/her vanities, and a lavish soaker tub in between. Tile wainscotting and distinctive wallpaper finish the look.
A staircase leading from the main entry descends to the garden level, featuring a family room and bar with an elegant linear electric fireplace to warm the room. A large game room keeps the kids entertained, and a stroll down the hallway reveals another powder bath and two more large, private bedroom suites with fully tiled bathrooms. Elegantly designed, this garden level basement exceeds expectations, merging contemporary design elements with the coziness of traditional homes.
As a family-based business with more than 60 years in construction, Hjellming Construction ensures that each and every project is a true reflection of their customers’ lifestyles and individual tastes.











™

Transform any space with Cambria quartz countertops from Creative Surfaces. Scan the QR code to find the perfect design.




By: Tanya Manus | Photos By: Tim Hanson Productions
A luxury lifestyle is waiting for you at Serenity Park, a new 55-plus development in Tea. Nielson Construction’s exclusive development of houses and twin homes is big on style, convenience and maintenance-free living.
Nielson Construction broke ground this year on Serenity Park, a development inspired by customers’ requests. Homes in this 55-plus community are designed to meet the growing demand for affordable, customizable houses that have smaller footprints and desirable locations.
“There are a lot of farmers downsizing but in general, we have a lot of families in Tea with grandparents who are trying to be closer to grandchildren,” says Lexie Ricci, Nielson Construction’s Vice President of Sales.
“We are always trying to get ahead of the trends or trying to find new price points,” Lexie adds. “We’ll tend to cater to our customers. We like to have options for them.”
Serenity Park offers small-town living in Tea, plus easy access to shopping, health care, entertainment and more in Sioux Falls. The development is located near Interstate 29 exits to Tea and Harrisburg. All of the amenities that residents might need or want are within approximately a 15-minute drive.
The 55-plus development will have a total of 97 homes, encompassing a mix of single-family houses, twin homes with or without basements, and one tri-plex. The homes’ square footage ranges from 980 to about 1,300 square feet, with move-in ready or customizable options.
“We provide a variety of price points and styles of homes, and our quality is the same throughout at any price point,” Lexie explains.
“We can take our floor plans and grow them some. They can be custom built from start to finish,” Lexie adds. “The lot sizes could also be customized, or we could change interior room sizes if we were to custom build from start to finish.”
Home buyers have the choice of buying a move-in ready home or they can opt for a more custom route of selecting cabinets, flooring, lighting, wall color and other fixtures and finishes.
Serenity Park’s homes are designed for people who want to downsize. Letting go of some belongings and a home with a larger square footage can be challenging, but Nielson Construction’s 55plus development makes the lifestyle change appealing.


Maintenance-free living is one of Serenity Park’s benefits. The homeowner’s association takes care of snow removal — a bonus whether residents live in the development yearround or travel south for the winter. The homeowners’ association fee also covers yard maintenance, garbage service and use of Serenity Park’s community building.
The community building serves as a hub for recreation and entertaining, complete with a pickleball court, workout room, kitchen and outdoor grill area.
“There are a lot of people excited to have a community (of people their age),” Lexie says.
Prospective residents can tour two model homes, and some houses are finished and being sold, Lexie adds. The first new residents moved into Serenity Park in July, and more homes are selling.
“We are expanding and adding more lots due to the interest and we are potentially looking for an area in the region to add another 55-plus community, if possible,” Lexie shares.
Nielson Construction, owned by Kelly Nielson, is celebrating its 20th anniversary in business. The company, based in Harrisburg, serves Sioux Falls and surrounding areas in eastern South Dakota.
“We’ve been in Tea and we’re known in Tea and the Sioux Falls area, and we’re known for having a variety of products and locations,” Lexie adds.
For more information about Nielson Construction, to find model home open house listings, or to make an appointment, visit nielsonconstruction.net, call 605-767-3500 or stop by their office at 27297 Wetland Road in Harrisburg.
























By:

The Courtyards at Golden Gateway offers 55+ luxury living in an amenity rich, active adult community in the Northeast Sioux Falls neighborhood with easy access to major interstates, convenient shopping, top-notch medical care, and close proximity to the Brandon Valley School District.
The incredibly dedicated and knowledgeable team at Kelly Construction has streamlined the building process, so all customers have to do is choose their preferred options, pack their bags, and move into an expertly designed home.
The creatively designed, single family, twostory home located at 5801 E. Rush Street offers a high style, low stress design and access to community living. The medium size floor plan includes three bedrooms, three bathrooms, and a two-car attached garage.
The exterior facades are accented with board and batten textured stone around the front foundation in warm cream tones that contrast with black painted fascia boards, window frames, and an inviting front door.
From the moment you enter the home, you can feel the timeless yet contemporary details, spectacular light, and luxurious craftsmanship. The front entry has a covered porch area and is eye-catching with large glass panes. Once inside, the foyer includes a contrasting, floor-to-ceiling accent wall design with lovely sconces.
The open floorplan frames a private courtyard on three sides, seamlessly connecting the inside with the outside and can be accessed from the kitchen as well as from sliding doors in the primary bedroom. The walls are light, with warm wood tone flooring throughout the home, while the bedrooms are carpeted for comfort. The white painted moldings and warm wooden doors to match the floors and ceiling details adds warmth and charm!
The kitchen is the heart of the home, located in the center with the dining area and living room and conveniently placed on either side for perfect entertainment flow. These entertaining spaces have large windows, with a ceiling fan and stone fireplace in the living room, and contemporary light fixtures over the kitchen island and dining table.
The Bullseye custom kitchen cabinets are a combination of warm wood tones and clean, bright white, with contrasting, modern iron pulls. Stunning solid quartz countertops with marble veining and all new GE café appliances add style and sophistication. The backsplash features a textured white brick pattern, again combining the warmth of traditional style with the clean lines of a modern design. The kitchen island has seating on one side, and a large basin sink and workspace on the other side facing the courtyard view.
Located on the first floor, the primary bedroom shares the courtyard. It has carpeted floors, a raised ceiling area, and warm wood beams. Contrasting barn doors separate the sleeping area from the sitting area, which can be furnished as a private den or a home office. The walk-in closet is spacious with a built-in closet system. The primary bathroom features a zero entry walk in shower with modern, 12” x 24” porcelain tiles in soft grey and cream tones, with coordinating, large hexagon floor tiles. There is a dual sink vanity and a private water closet to complete the space.
Upstairs, you will find an additional bedroom suite which includes a private bathroom, closet, and an additional living area, making it an ideal and private guest retreat.



The spacious, private courtyard includes a stone firepit, and pavers that carry the warm tones of the inside flooring outdoors.
In addition to this lovely home, residents can enjoy a community clubhouse and entertaining areas with indoor/outdoor fireplaces for get-togethers and socializing as well as a pool, golf simulator, fitness studio, and pickleball court. The HOA handles all lawn care, snow removal, and trash pickup to assure a low maintenance living experience. Homeowners can enjoy life as they see fit in their favorite way as their beautiful community with park-like landscaping that stays pristine in all seasons.
As these are homes built to buyer’s personalized choices, there are many options to choose from including wood floors, carpeting, sliding glass doors, and garage finishes including heated and epoxy floors.
Kelly Construction offers a personal approach that sets them apart in the home building industry. With a Kelly Construction home, you get the best of both worlds—a well-made home that’s beautifully designed with your style in mind. Contact homes@kellyconstruction.com or call 605-705-3334 to view this fabulous new home.


Blackburn

Foundation
Basement waterproofing
Concrete
Crawl
Radon















































Sioux Empire Fall Parade of Homes
September 14-15 & 21-22















By: Natalie Frazier
Creative Surfaces in Sioux Falls, SD, is inspiring home owners throughout South Dakota with their newly remodeled showroom, which beautifully showcases the diverse projects that Cambria quartz can be a part of.
With its modern designs and meticulous attention to detail, the showroom highlights the versatility and elegance of Cambria quartz, making it an ideal choice for kitchens, bathrooms, and other living spaces.
Visitors are greeted with innovative design ideas and expert guidance, ensuring that every homeowner achieves a perfect blend of functionality and aesthetic appeal that fits their unique projects and own personal styles. The showroom features a number of inspiring ways Cambria can be used throughout a home.
“There truly is a design for everyone,” Marketing and Sales Coordinator Denise Pins says about the more than 160 design options of Cambria available on the market.
Cambria quartz is a leading American producer of natural quartz surfaces, known for its exceptional quality and innovative design. Founded in 2000 and headquartered in Le Sueur, Minnesota, Cambria is a family-owned company that has quickly risen to prominence in the countertop industry.
After partnering with Cambria quartz, Creative Surfaces has dedicated itself to bringing the Sioux Falls area and beyond the company’s creative, innovative and beautifully designed quartz slabs ever since. The designs are rigorously designed, more durable than granite or marble and sure to perform in a number of different living spaces.
Quartz is highly attractive to homeowners due to its perfect blend of beauty, durability, and low maintenance. This surface offers a luxurious appearance with a wide range of designs that are similar to the natural elegance of marble and granite.


One important quality is that Cambria quartz is non-porous, making it resistant to stains, scratches, and bacteria, which is important for kitchen and bathroom surfaces. Its durability ensures that it can withstand daily wear and tear without losing its pristine look, reducing the need for frequent repair or replacement.
“We talk about the benefits of quartz on our website,” Denise says. “There are a handful of benefits to using quartz over different materials on the market.”
According to Denise certain staple pieces continue to be popular such full height backsplashes, kitchen countertops and islands, and Cambria quartz used on bathroom walls, vanities and shower surrounds. She added that they have seen newer and different applications for Cambria as well including waterfall islands, furniture tops, window sills, fireplace surrounds and mantles as well as floating shelves.
“Over the past few years we have seen an increase in the various applications homeowners are using Cambria in their home,” Denise adds.
Whether a homeowner is looking for elegant, clean and fresh or a more grandiose bold pop of color in their remodel they can find a suitable and expertly designed match for their home at Creative Surfaces.
Denise looks forward to continuing to share the incredible quality and design opportunities of Cambria quartz and furthering their market. Homeowners in the Rapid City market can look forward to a beautiful, new showroom opening later this year.
Homeowners looking to browse Cambria options can stop by Creative Surfaces showroom any time. No appointment is needed.
























Stylish, durable, antibacterial, and competitively priced… What more could you want? Quartz regularly sits at the top of the most popular kitchen countertop materials, and it isn’t hard to understand why.
Would your home benefit from a kitchen countertop upgrade? Read on for a comprehensive list of quartz kitchen countertop benefits to learn why you need them in your home.
• Uniform Appearance
Unlike natural stones like granite, Quartz is manufactured. This means that you can achieve a consistent and uniform appearance in your kitchen.
Not only does this mean that quartz looks incredible, it also ensures simple repairs. Although it’s unlikely your quartz countertop will chip, it’s easy to replace a broken piece if the worst does happen. You won’t need to fight to find matching colors and patterns before you can repair the break.
• More Environmentally Friendly Than Alternatives
Quartz can be manufactured using local, green, or recycled materials. Alternative countertop materials like granite must be milled and transported long distances, making it an environmentally heavy choice. Opting for quartz is a great way to be kind to the earth.
• Endless Design Options
The nature of quartz manufacturing means that the sky’s the limit when it comes to design options. Choose a countertop color that perfectly matches your kitchen’s style and aesthetic to seamlessly blend the room into the rest of your home.
You can mimic the patterns and finish of other stone materials to experience the benefits of quartz while enjoying the look of granite or marble.
• Easy Maintenance and Care
Quartz is incredibly durable. You can count on the material standing up to any and all knife work, steak tenderizing, or food fights. This is often reflected in a long or lifetime warranty.
The near-indestructible material is also easy to maintain in your day-to-day life. Because it’s non-porous, quartz countertops require little to no extra care. It doesn’t require annual resealing like other materials, it’s stain-resistant, and it’s antibacterial! Simply wipe the counter down after cooking and you’re good to go.
Quartz is also heat-resistant, so you can place hot pots and pans on the surface without worrying about damaging it!
Despite the many advantages of quartz kitchen countertops, you’ll find that the material is priced similarly to other stone countertops. That means extra durability, lower maintenance, longer warranties, and rare, pain-free repairs!
Install a Quartz Kitchen Countertop Today
Quartz is the ideal kitchen countertop solution for those looking for a fuss-free, gorgeous countertop.
Now that you know why quartz kitchen countertops are a great design choice, what’s stopping you from updating your kitchen?
Experience the benefits of easy cleaning and a gorgeous aesthetic (all without breaking the bank!)
Courtesy of ArticleCity








By: Article City

When it comes to aesthetic brilliance, you’re unlikely to beat marble, as the richly textured, usually white or light-colored rock, is decorated with stunning natural veins, which highlight the depth of the stone.
However, there is no beauty without pain and – likewise – marble is one of the more impractical materials you could choose to build your kitchen countertops. This is because marble is a naturally soft rock, and is, consequently, susceptible to scratches and chips. In addition, marble countertops need to be sealed annually – in order to protect against potential stains.

As another attractive natural rock countertop material, there is a huge variety of granite to choose from, coming in an array of textures and colors due to its unique mineral configuration. Namely, granite is typically made up of a combination of hornblende, quartz, mica, and feldspar, among other minerals, which account for the infinite styles available.
More than this, granite is a practical choice, being scratch and chip resistant, and less porous than marble, meaning fewer seals required to keep the rock stain-free. On top of this, granite is also inexpensive compared to other natural rocks, such as marble and quartz.

Natural quartz is the strongest component present in granite, meaning that – out of all the possible countertop choices – quartz is the most scratch, chip and damage resistant.
Moreover, many quartz countertop brands – such as Hanstone quartz – combine the natural quartz with a small percentage of synthetic material in order to combat the innate porousness of natural rock. This means that most quartz countertops don’t ever need to be sealed in order to retain a stain-free appearance, while simultaneously repelling – and not retaining – bacteria.
As a result of quartz’s unbeatable durability – without any compromise on appearance – and due to the fact that it’s incredibly low maintenance (and will never need repairing) this material is slightly pricier than granite, though still less costly than marble.

Laminate countertops are made from layers of plastic that are bonded to particleboard or kraft paper to create a strong, solid countertop surface. Due to its lightweight nature, as opposed to heavy stone countertops, laminate can easily be installed.
In addition, laminate countertops are a low-maintenance alternative to pricey stone and solid surface countertops because they are available in many styles that mimic expensive surfaces such as granite or marble. However, laminate is not resistant to heat and it will chip and scratch under pressure.

Visit the expanded showroom at Today’s StarMark Custom Cabinetry in north Sioux Falls and start on your dream home project today. Our friendly design experts will help you discover exactly what you want for your home.
pinterest.com/starmarkcabinet/todays-starmark-custom-cabinetry-furniture/ facebook.com/TodaysStarMark houzz.com/pro/todaysstarmark/todays-starmark-custom-cabinetry-and-furniture youtube.com/user/TodaysStarMark
THURSDAY 8–5 / FRIDAY 8–3 SATURDAY AND EVENINGS