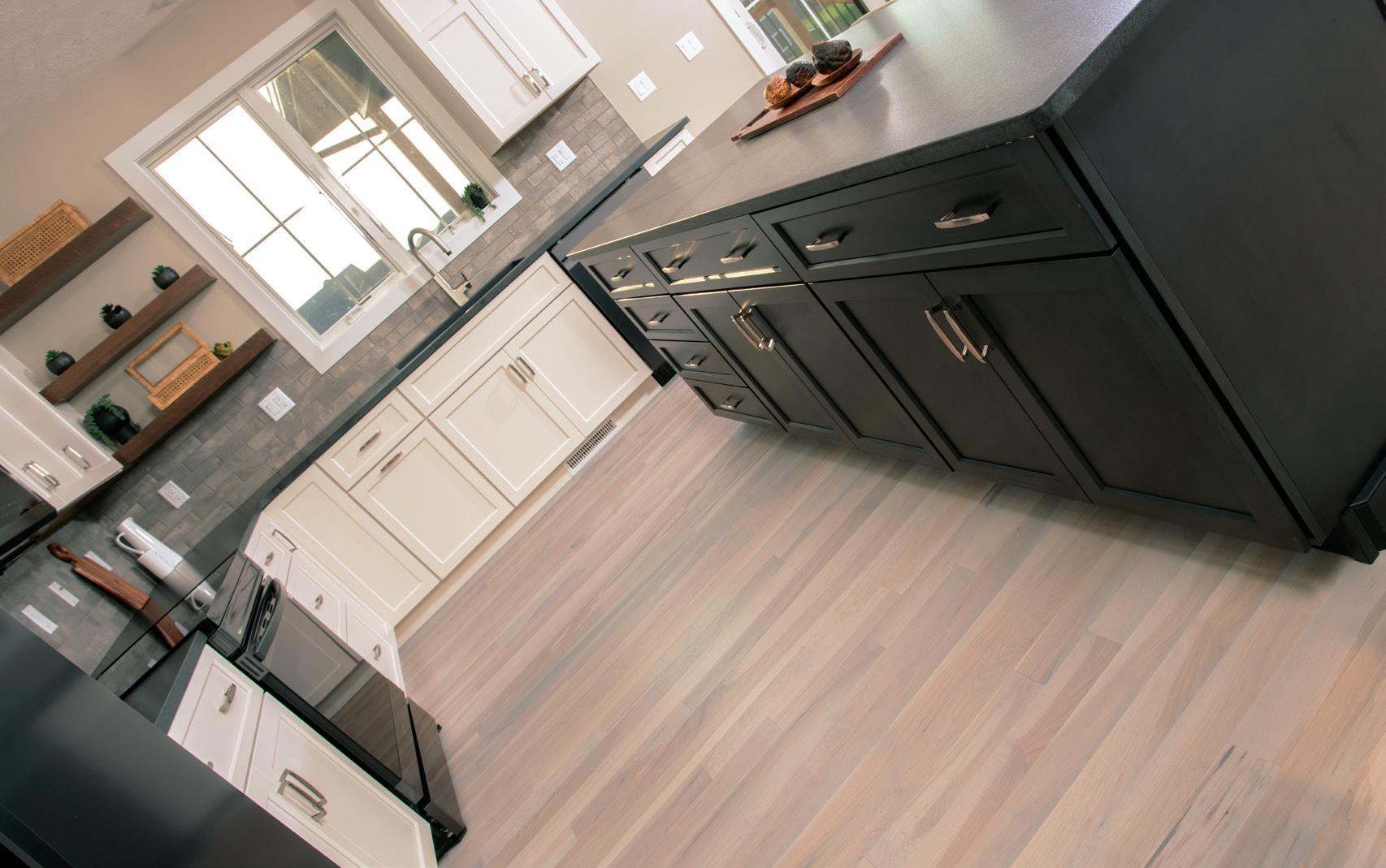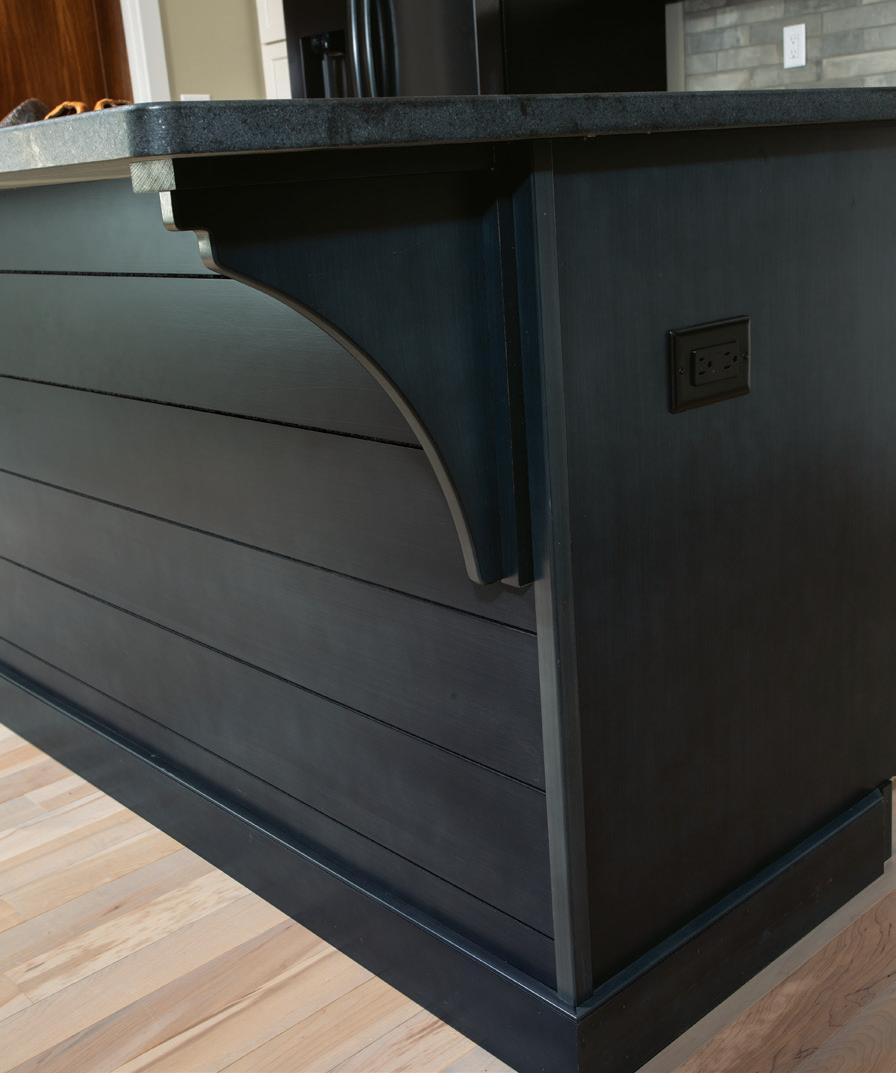Two Decades of Transformation







October 5-6, 2024
Showcase of Remodeled Homes
February 21-23, 2025
Sioux Empire Home Show
May 10-11 & 17-18, 2025
Spring Parade of Homes
September 13-14 & 20-21, 2025
Fall Parade of Homes








October 5-6, 2024
Showcase of Remodeled Homes
February 21-23, 2025
Sioux Empire Home Show
May 10-11 & 17-18, 2025
Spring Parade of Homes
September 13-14 & 20-21, 2025
Fall Parade of Homes
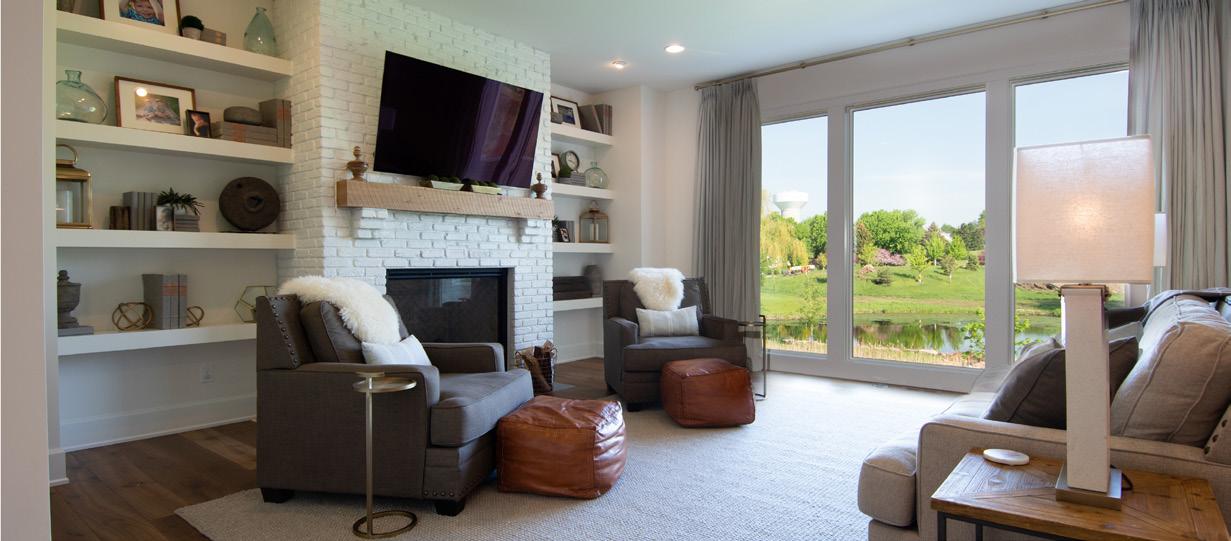
Pella Windows & Doors of Sioux Falls
Lumber
EXECUTIVE COMMITTEE
President: Joel Ingle, C-Lemme Co.
Vice President: Cory Hjellming, Hjellming Construction
Second VP: Craig Wynia, Jeren Homes
Associate VP: Adam Balding, Budget Blinds
Secretary: Sabrina Meierhenry, Land Title Guaranty
Treasurer: Jim Dunham, Jim Dunham & Associates
Past President: Doug Top, Top Construction
BOARD OF DIRECTORS
Daniel Glammeier, Glammeier Homes
Erik Christensen, Trademark Homes
Jesse Deffenbaugh, Deffenbaugh Homes
Jon Beatch, Beatch Construction
Julie Redlin, Rainbow Restoration
Kris Graff, Anthem Title Escrow Service
Kyle Cosand, Cosand Construction
Ruth Ann Scott, The Living Door
Ryan Brouwer, Choice Builders
Tom DeHaven, CorTrust Mortgage
Will DeWitt, Concrete Outdoor Living
Call us today at (605) 361-8322
Monday - Friday (8:30AM - 5:00PM) 6904 S. Lyncrest Place, Sioux Falls, SD 57108 hbasiouxempire.com
Executive Vice President: Teddi Mueller
Gov’t Affairs & Ed Director: Todd Anawski
Membership Director: Lisa Contreras
Marketing and Communication Director: Marissa Bertram

Embrace Renewal and Transformation This Autumn
Autumn brings a sense of renewal and transformation, along with one of our most highly anticipated events –the Showcase of Remodeled Homes. Whether you’re dreaming of a more spacious layout, a state-of-the-art kitchen, or an outdoor living area that amazes, mark your calendars for October 5-6 and join us for this year’s showcase.
Remodeling can significantly enhance your home’s comfort and aesthetic appeal, often boosting its overall value. However, embarking on a remodeling journey requires careful planning and consideration. Here are some helpful tips to make your remodeling experience smoother and less stressful:
Prepare for the Time Investment: Remodeling projects, both inside and outside your home, can span several weeks or even months. Be prepared to restructure your living arrangements or arrange for temporary accommodation if needed.
Communicate Effectively: Clear and open communication with your remodeler and landscaper is crucial before, during, and after the project to avoid unexpected surprises.
Document the Journey: Don’t forget to capture beforeand-after photos to create a compelling narrative of your home’s transformation.
Hire a Professional: This cannot be emphasized enough. Hiring a professional remodeler or landscaper provides peace of mind and helps prevent costly mistakes. You can find a list of trusted remodelers and landscapers in the Sioux Empire by scanning the QR code below.
To inspire and guide you, we invite you to the Showcase of Remodeled Homes on October 5th and 6th, from noon to 5 p.m. each day. This event allows remodelers and landscapers in the Sioux Empire to display their expertise, helping you visualize your next home improvement project and interact with professionals directly.
For more details, please refer to pages 29 -32 in this publication or scan the QR code below.
Be inspired to transform your current house into your dream home!
SCAN HERE TO GET THE Showcase of Remodeled Homes Website

Harberts Media
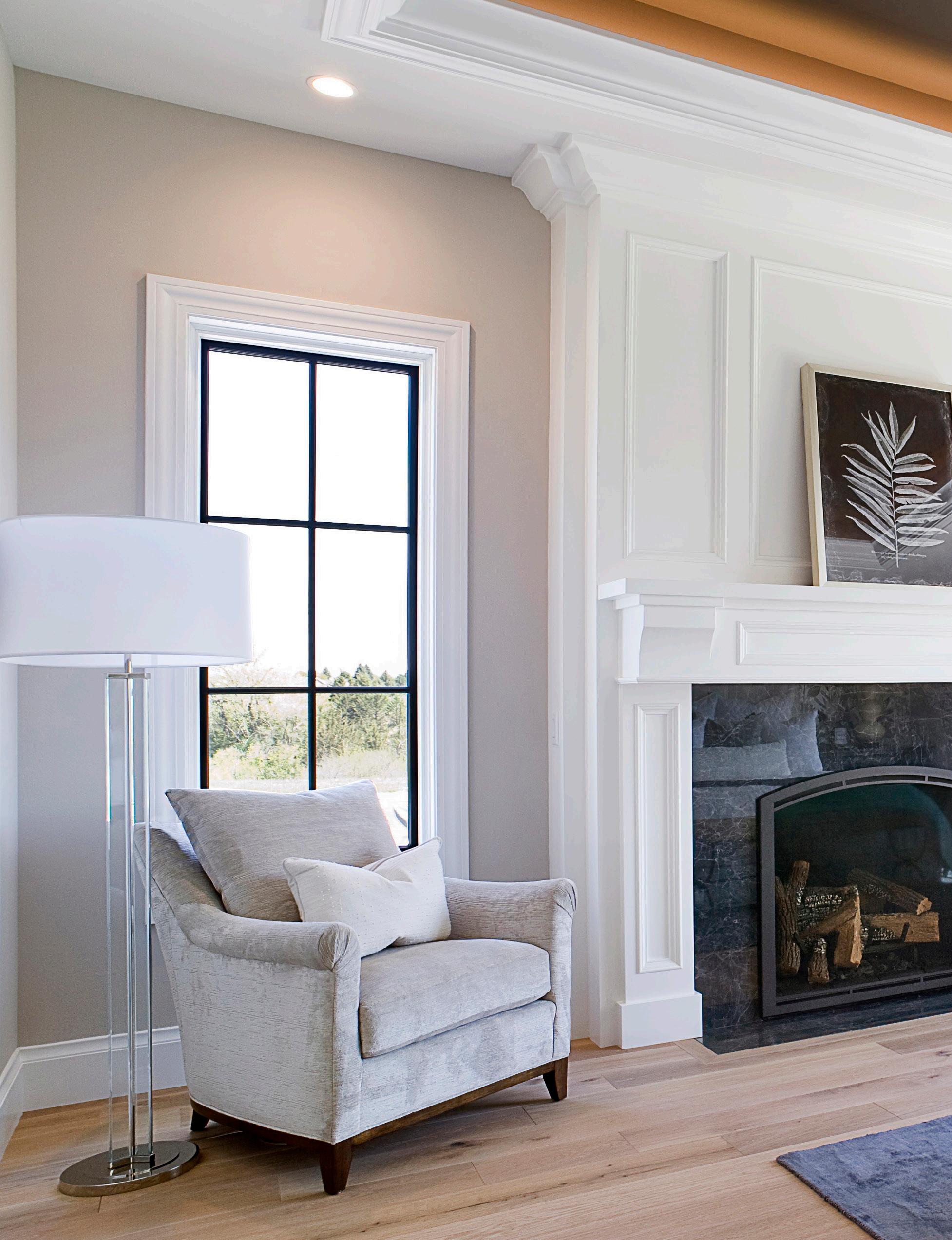
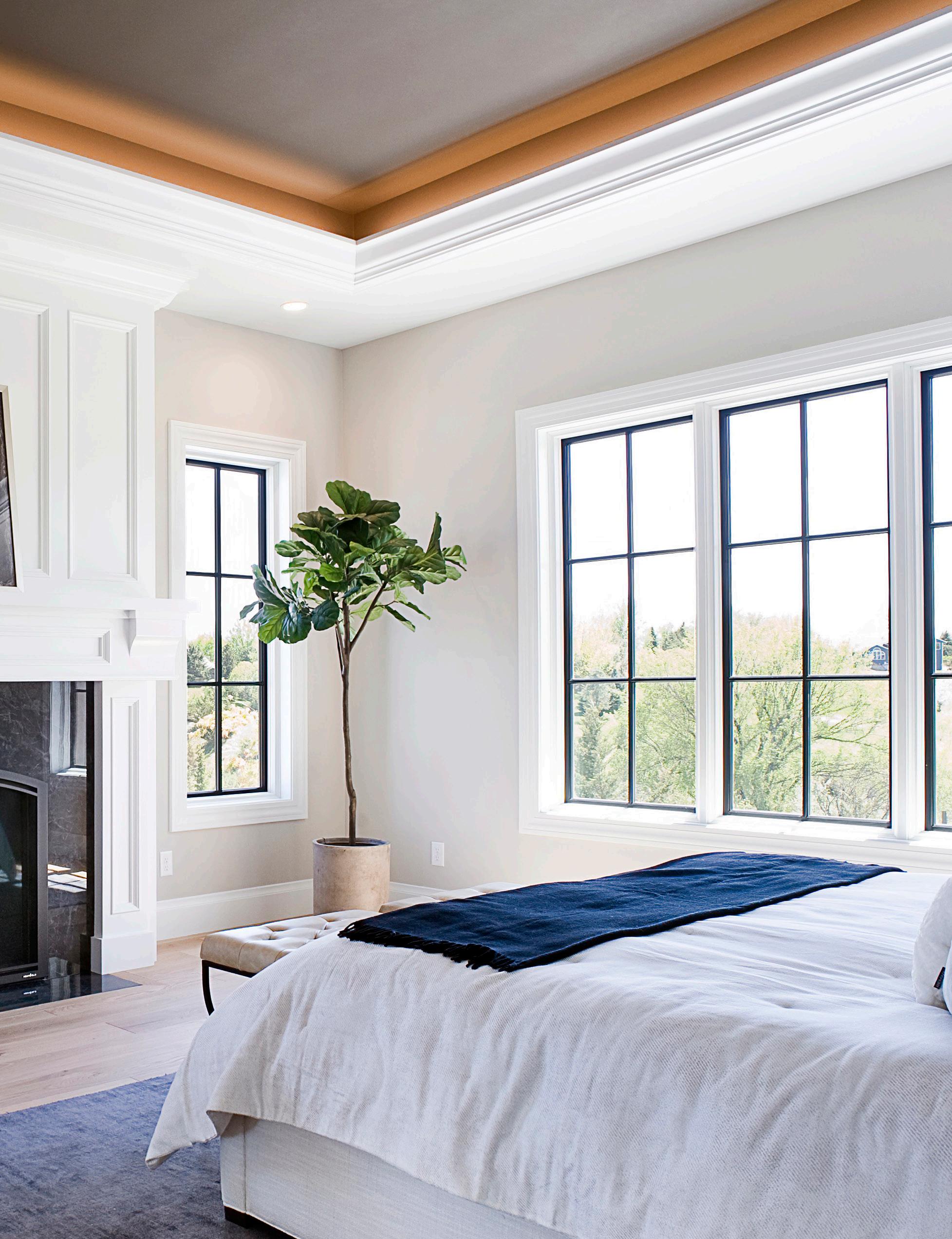
Historically doors were only viewed as a necessity to come and go and were manufactured out of wood. Even 10-15 years ago, the front door was a simple slab in a standard size, maybe incorporating a small window. Today, the front door is often the main focal point to the façade of a house. An entry door replacement can quickly elevate your curb appeal. Exterior doors can still be made of wood, but now there are options in metal, vinyl and fiberglass. Each product comes with a list of finishes that can be applied to the surface during manufacturing, allowing for gradations of wood tones, black, gray and options of white.
Fiberglass is a popular material to use for entry doors. It can give you the look of traditional wood or something cleaner and more modern, with a lighter weight and longer lasting product. Fiberglass can be painted the most successfully to blend with your house colors or to give you that standout pop of color!
The evolution of glass selections now allows a wide variety of sun control and privacy levels, opening up many design possibilities.
Twenty year Pella sales representative JJ Arens says that, for most customers, the goal is now to merge outdoor and indoor spaces by creating seamless walls of glass slides and large open windows with fewer details that break up the view. “Another big change is that we now see larger openings of a patio door wall with bigger panels to get a wider opening to walk freely.”
More current technology in fiberglass allows the frame profiles to get thinner and the ways to move and store the glass panels smoother and easier. “Energy efficiency is still a driving factor,” JJ says. “We still want function, aesthetics, and better efficiency wrapped into one. The technology of the glass itself has advanced exponentially, and the energy and sound rating levels of our doors and windows have evolved through the years with the addition of available coatings, argons, and thermal units that drive superior efficiency and hit that star energy rating criteria.”
“All the material evolutions in our front doors and patio doors have affected the design and creation of our windows,” JJ explains. “Our customers want larger open panes of glass, efficient opening and closing hardware, and
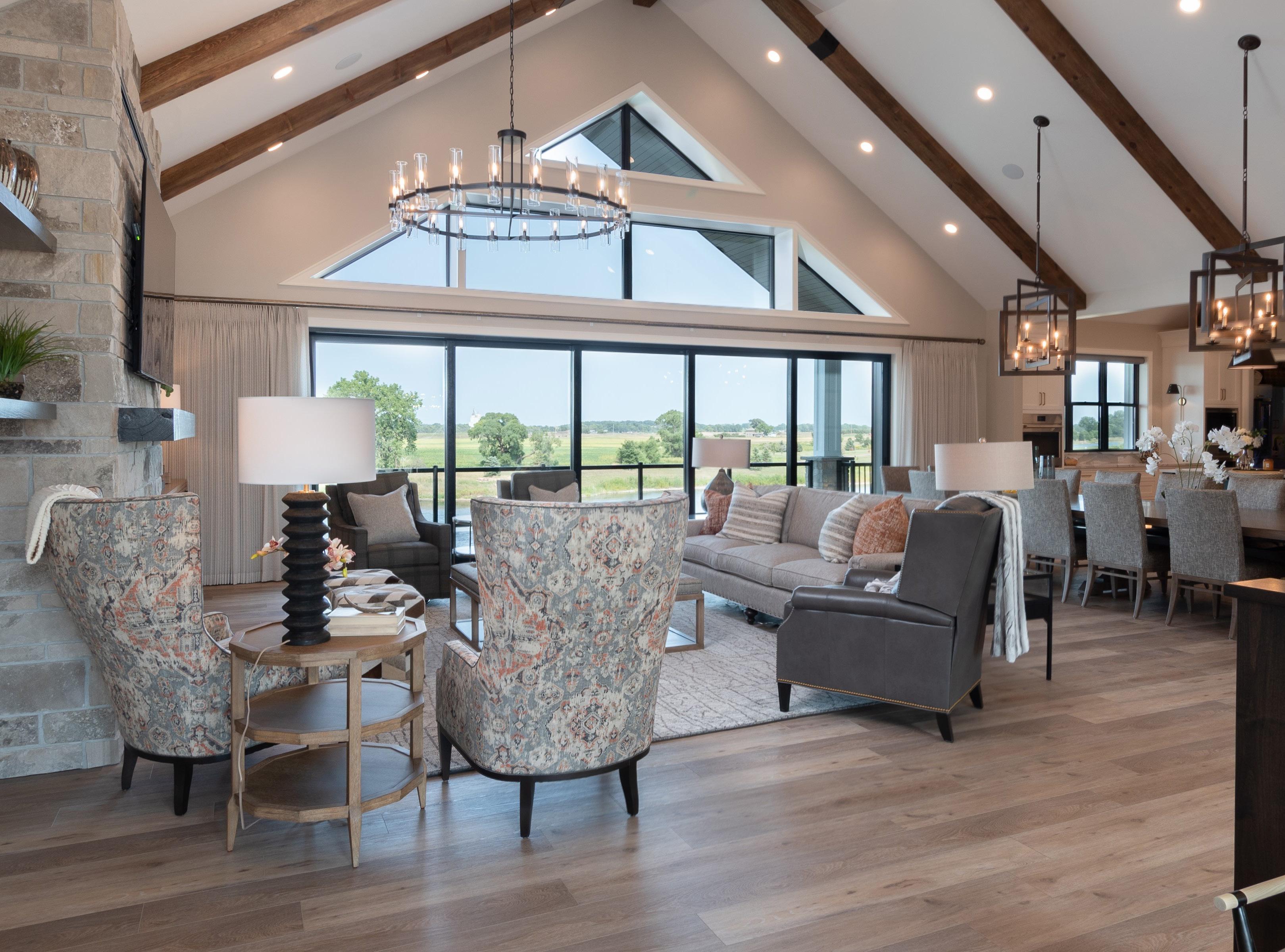
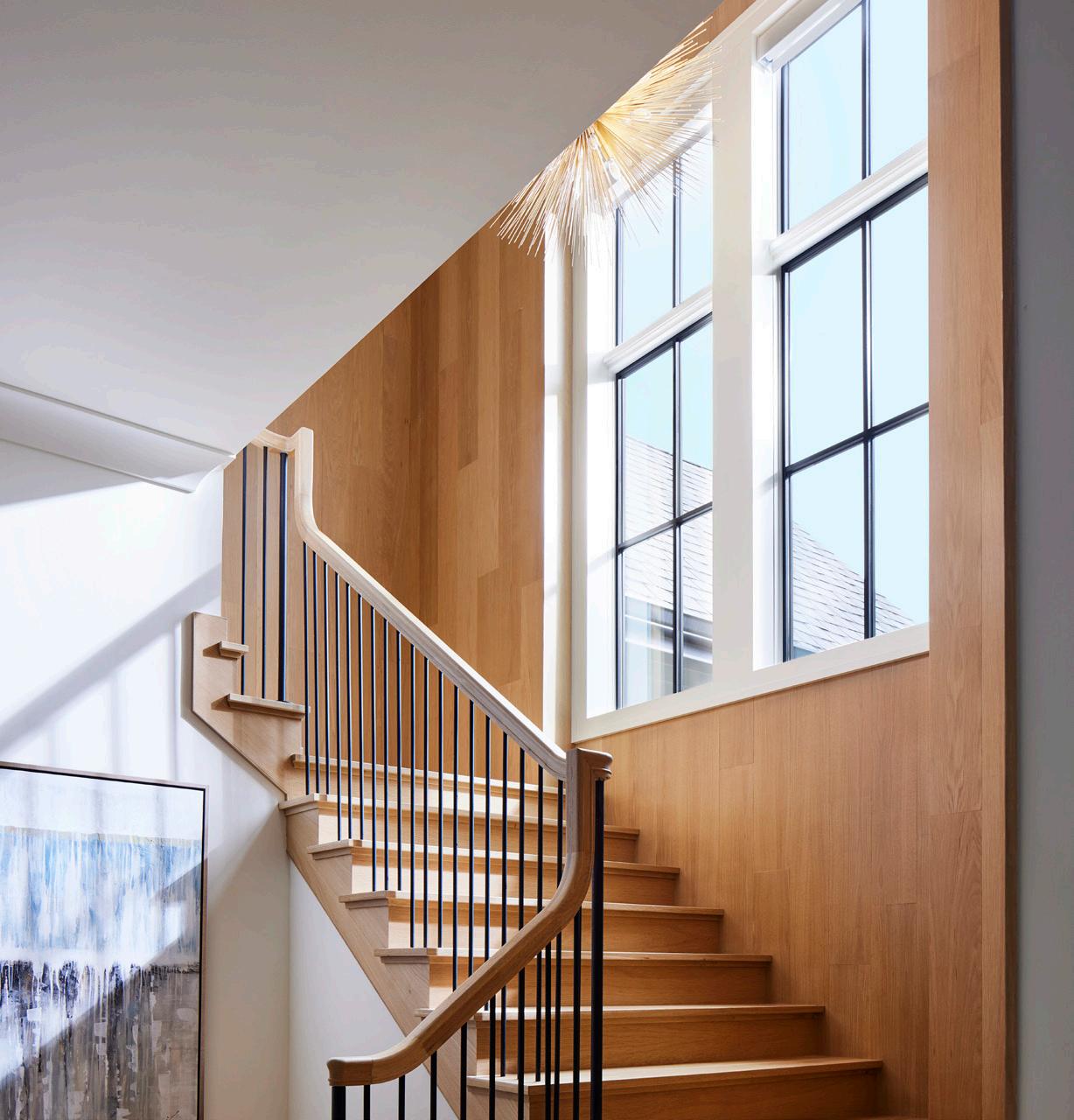
high efficiency ratings.” Charming French styles, more traditional, and modern rustic styles can be achieved in much more efficient ways, while thinner frames and stronger materials allow larger spans of glass with clean lines of a modern, contemporary look.
On the exterior face of a home’s windows, alternatives to wood have become available as color tastes have evolved. The warm look of wood, which accents so many traditional styles of American houses, can still be appreciated. Early vinyl was most often white, or homeowners painted their wood white to give the windows and doors a crisp, clean look. Now, a wide variety of color tones can be used to accent the house color, allowing the windows to blend more seamlessly. Currently there is a trend toward bronze and black exterior frames, contrasting to lighter house colors for a more modern yet ageless look.
Today we can choose windows that have longer lasting materials for the outside, like fiberglass and vinyl, while being clad with wood on the inside to either stain or paint. When selecting metal framed windows, the color options are vast.
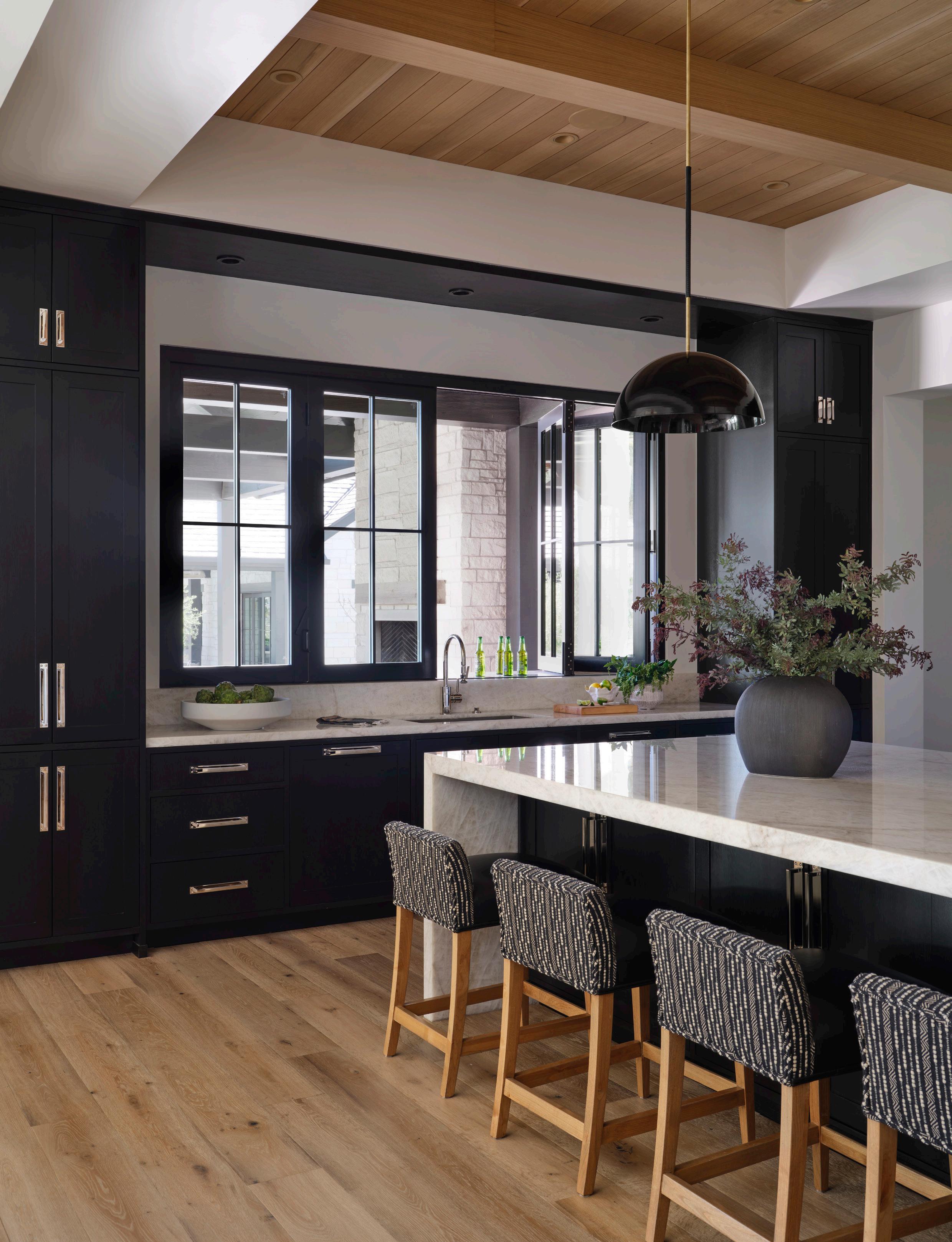
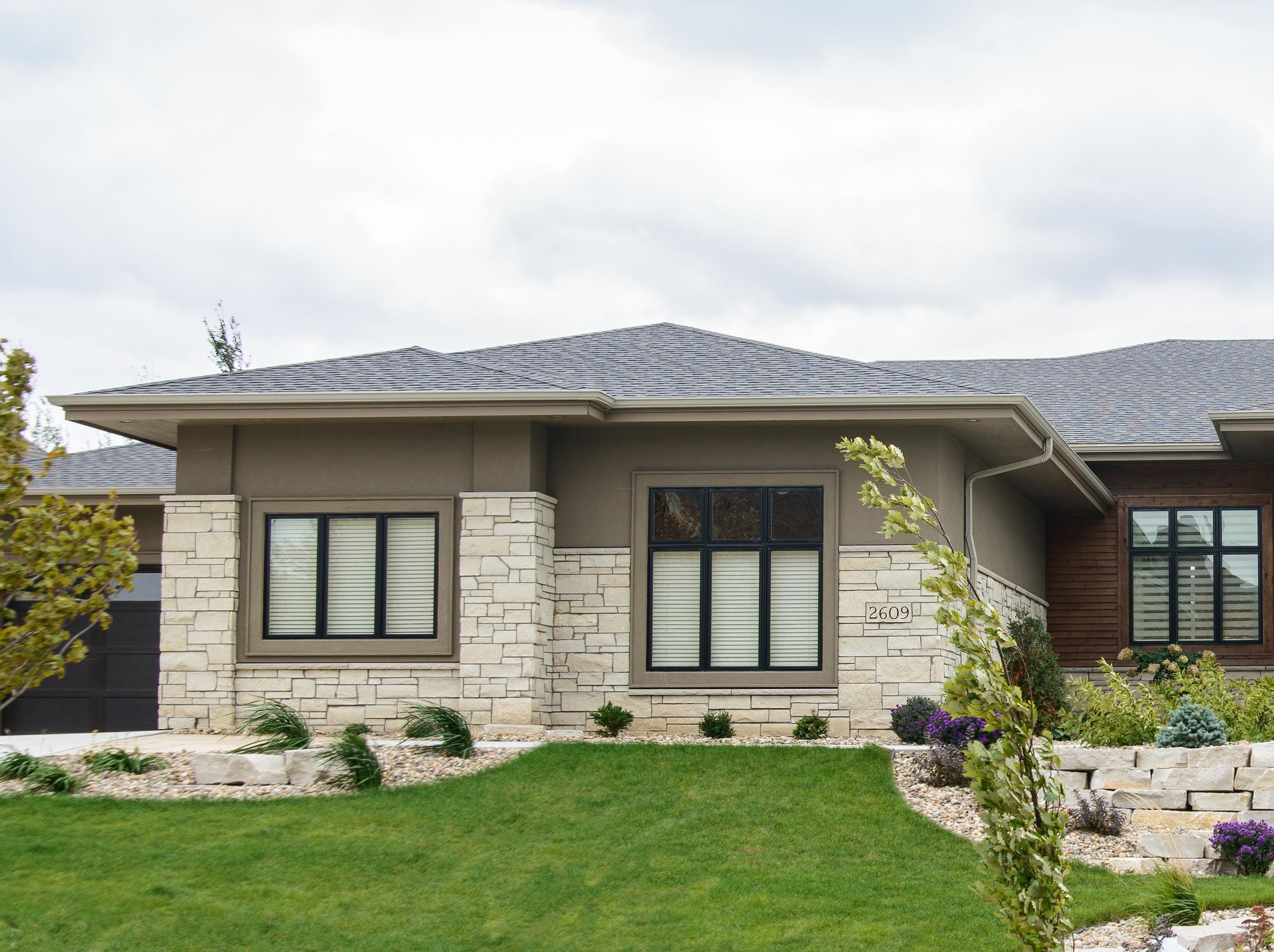
RALLIS CONSTRUCTION
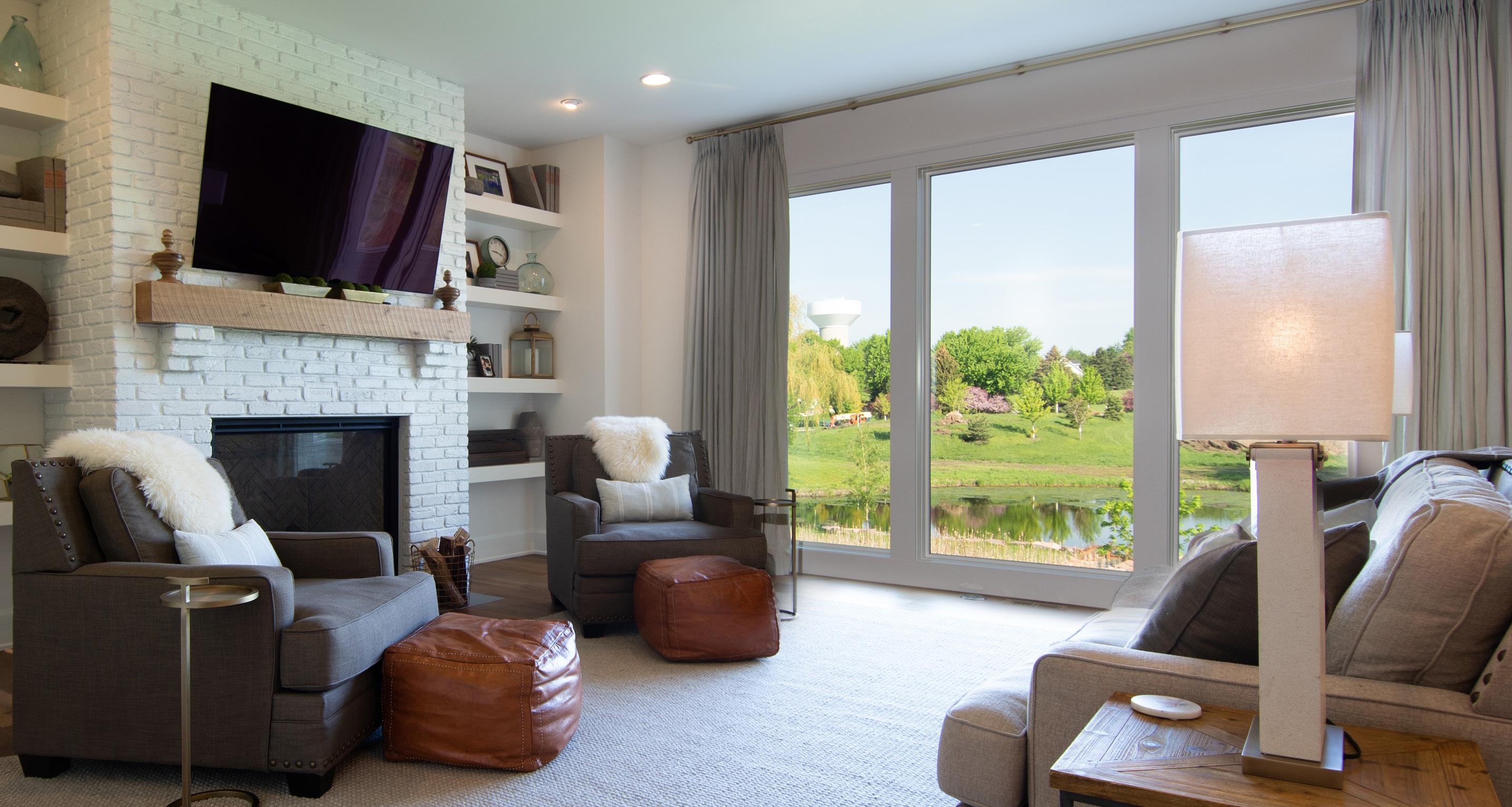
RALLIS CONSTRUCTION
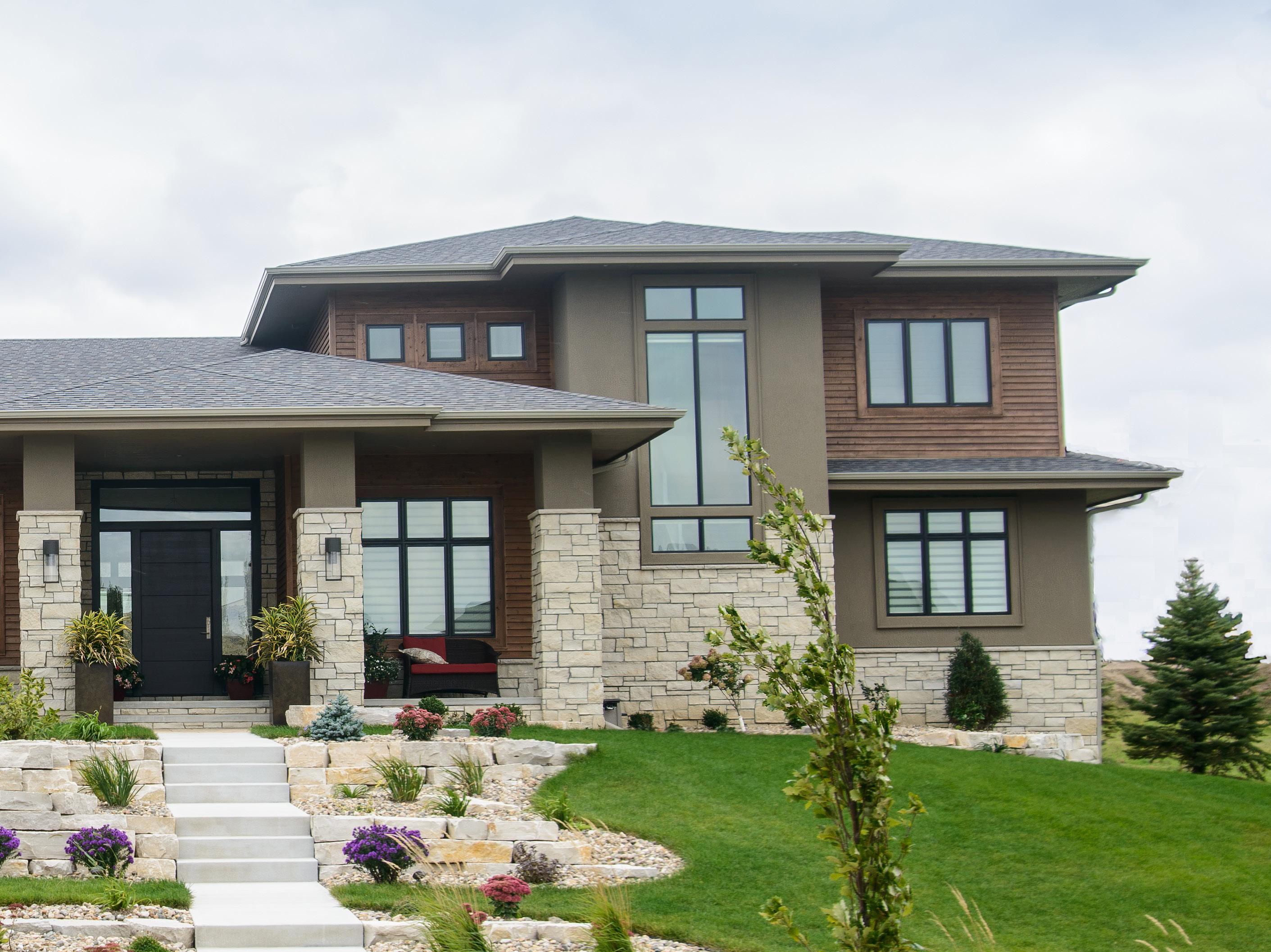
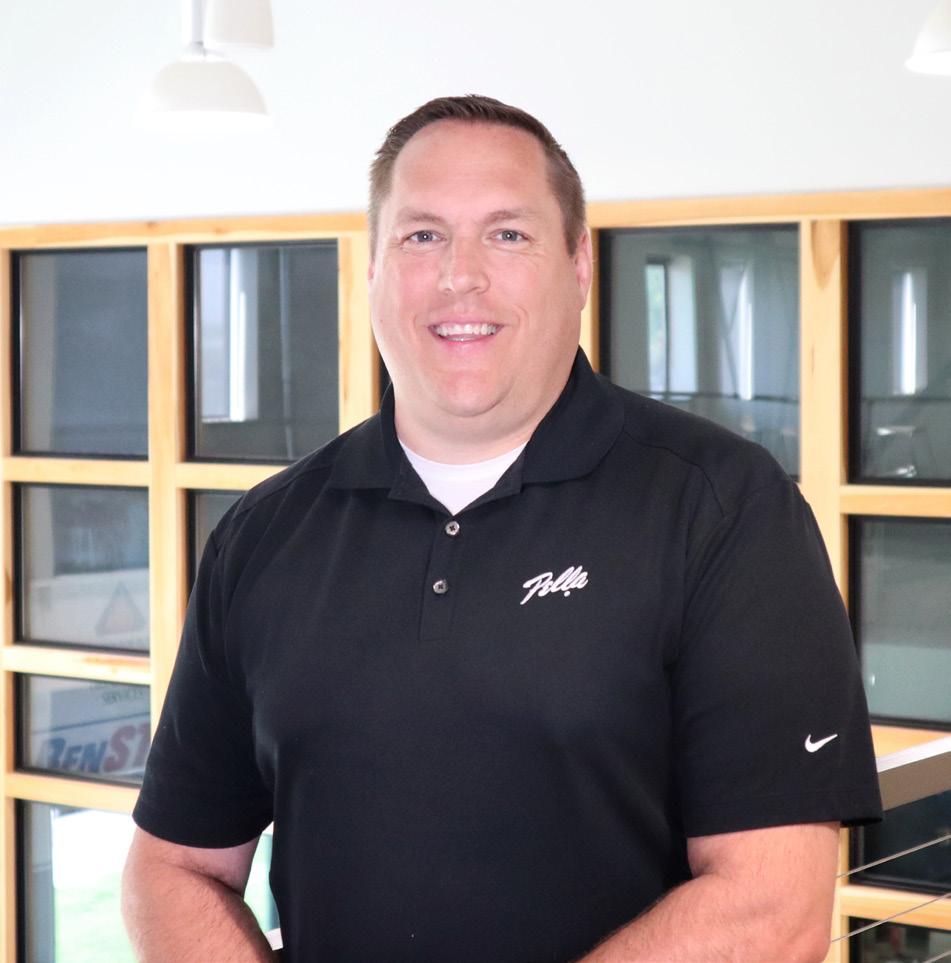
JJ Arens, Pella sales representative for the Sioux Falls area for the past 20 years, shares the transformations he has seen in style, efficiency, and design of doors and windows.
On the inside, advances in technology make it easy for house designs to include longer panels of glass, often incorporating angles that match the pitch of the roof. As the home design industry moves toward cleaner and more contemporary lines, we are seeing less curved arches.
Visit Our Showroom
Pella’s newly updated showroom at 26th Street and Homefield Drive (right across from Lowes) in Sioux Falls covers the Sioux Falls, Sioux City, and surrounding areas. “Pella has always been, and always will be, people focused,” JJ says. “We love helping people find what’s exactly right for them and their home.”
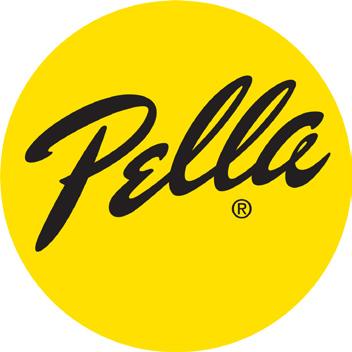
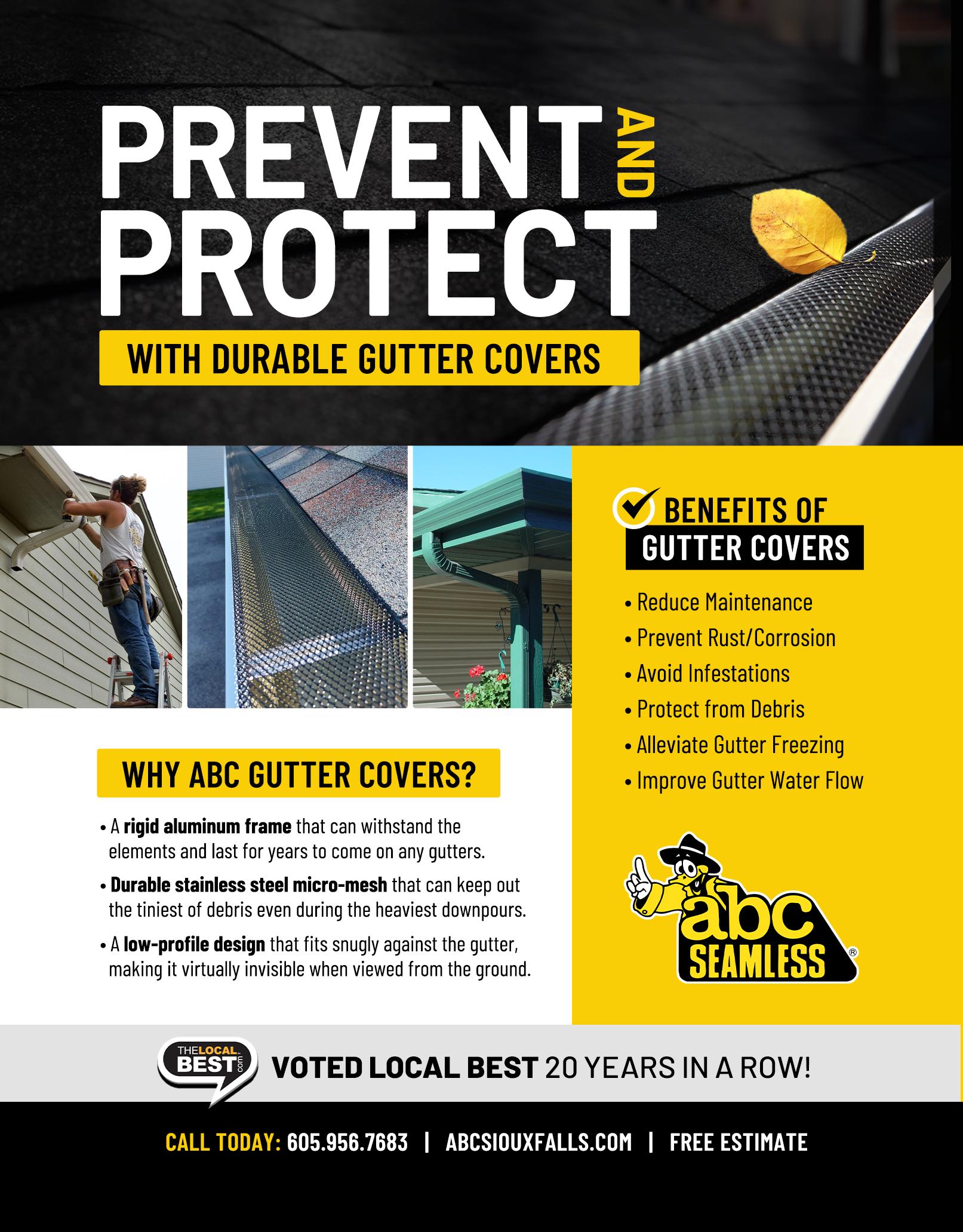
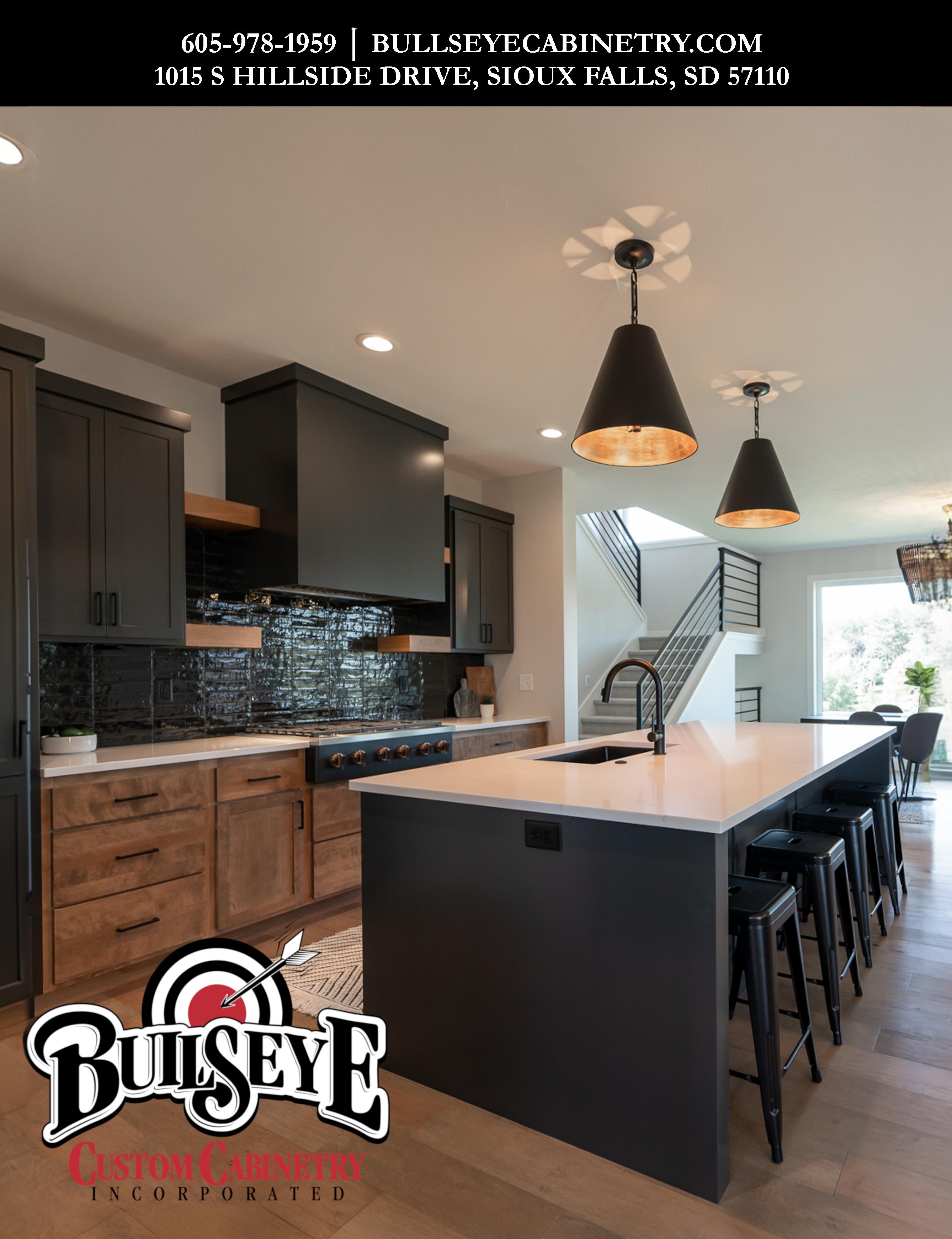
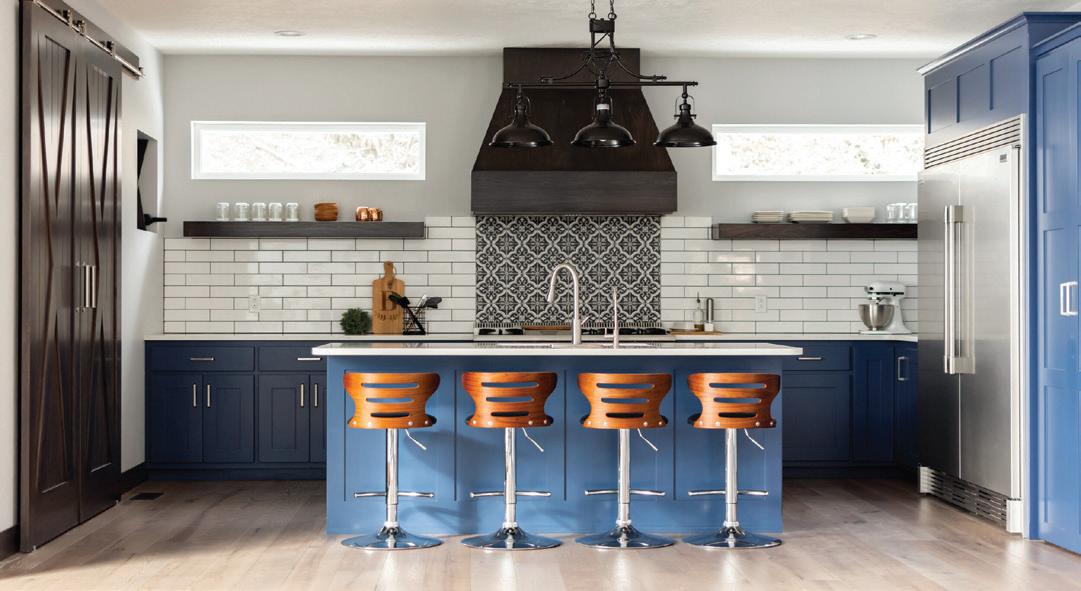
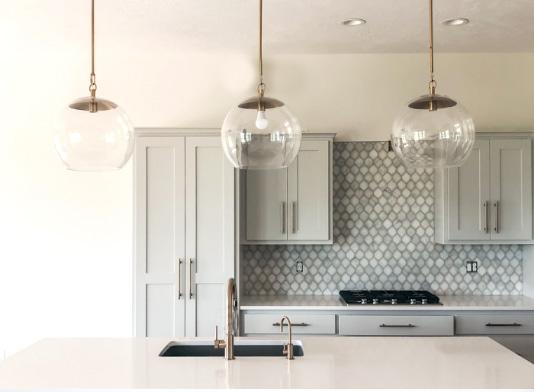
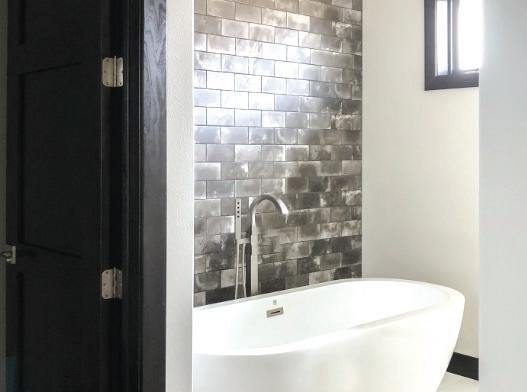
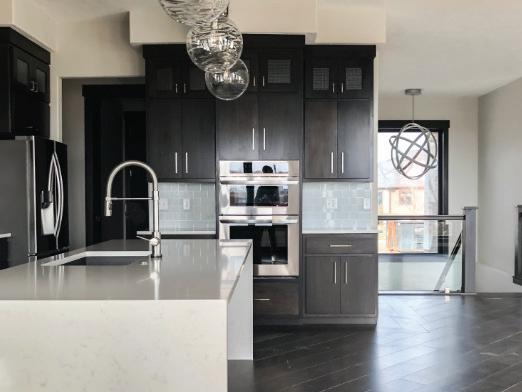
derocherbrothersconstruction.com
dbc@derocherbrothersconstruction.com

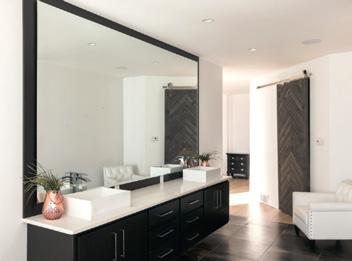
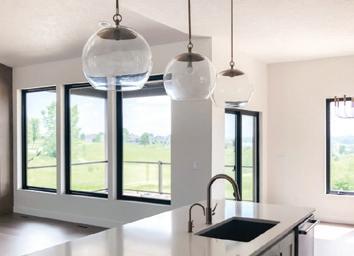
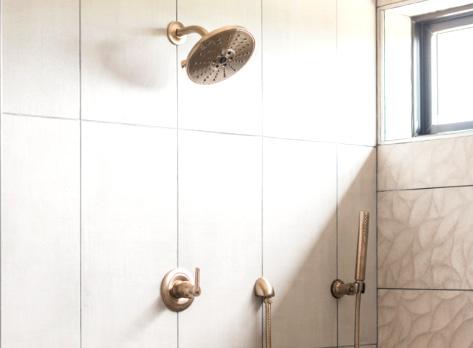
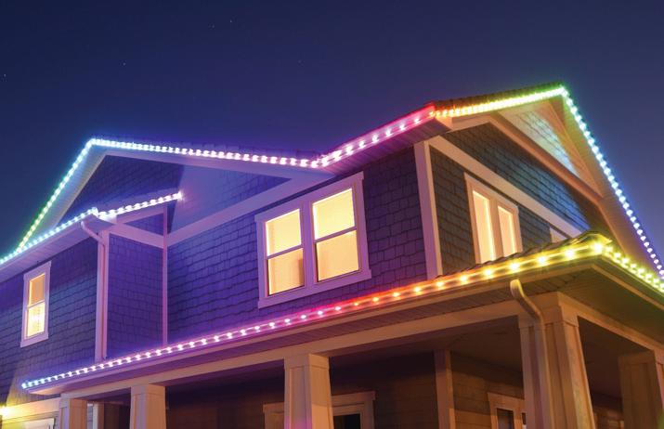
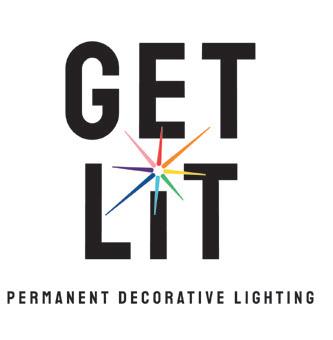
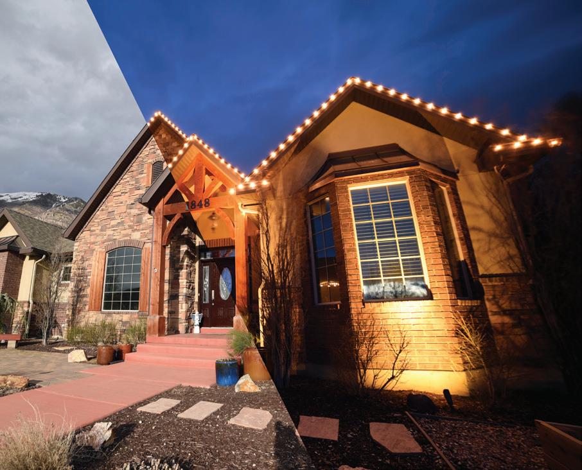
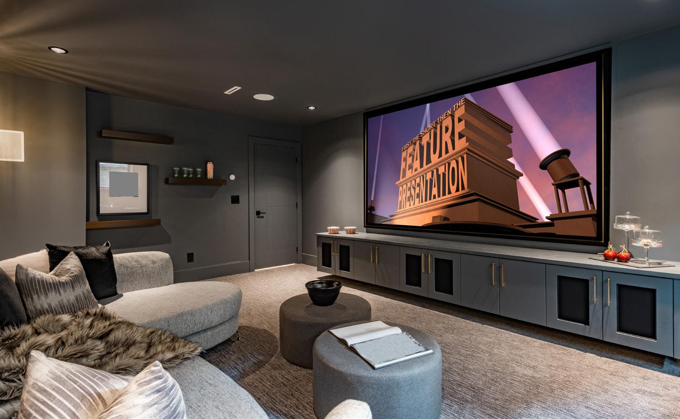
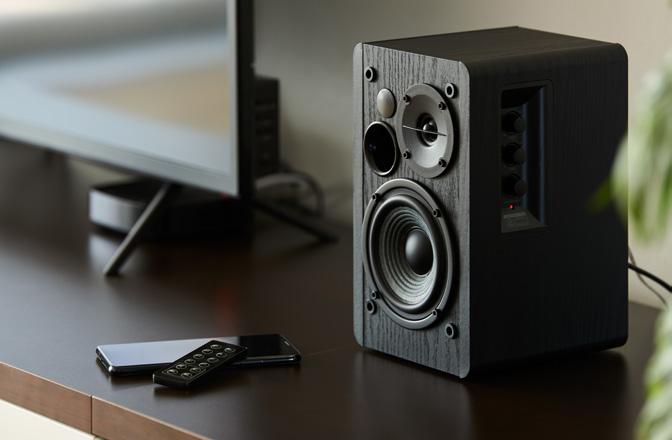
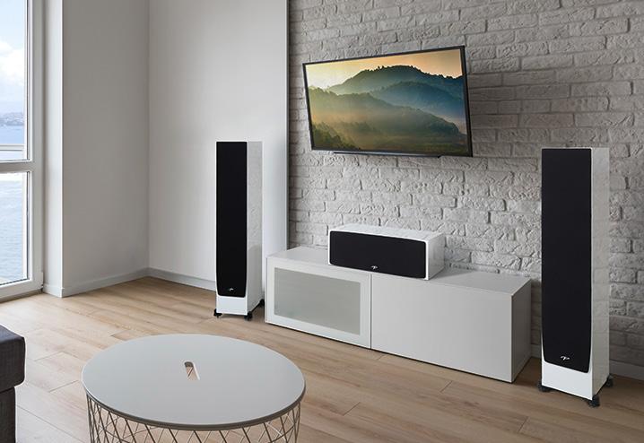
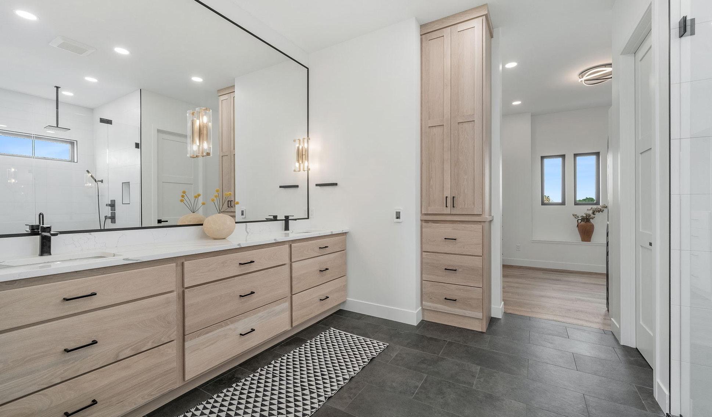
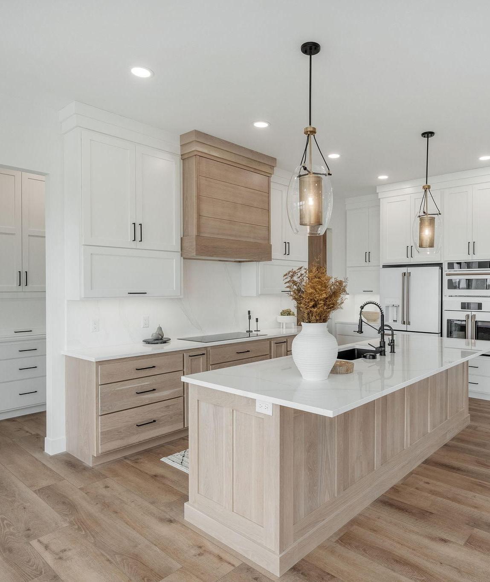
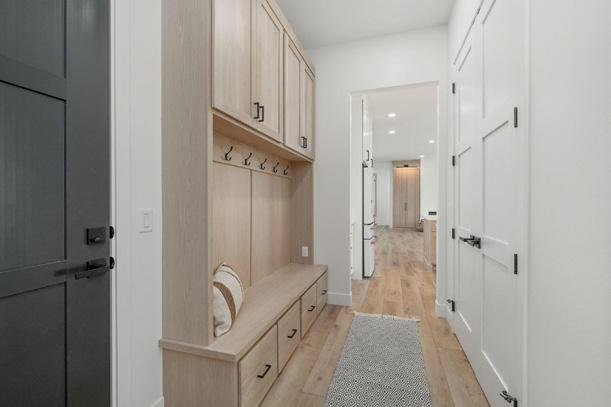
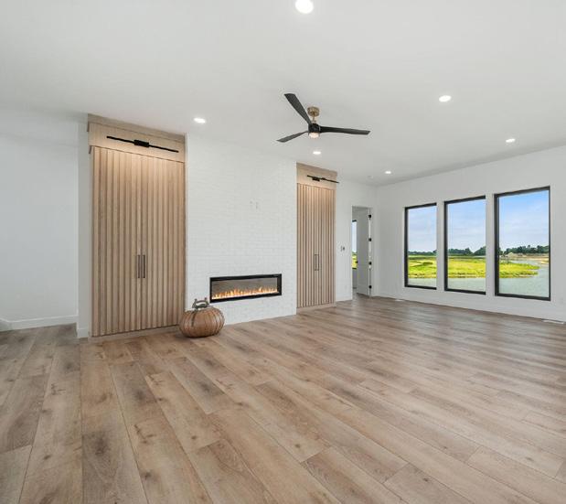


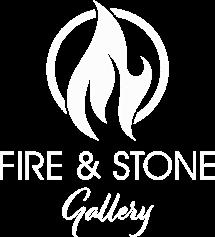
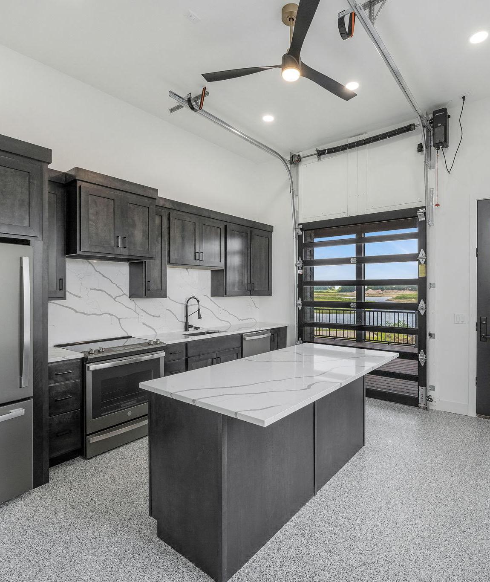

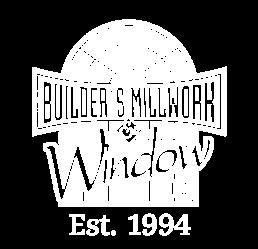



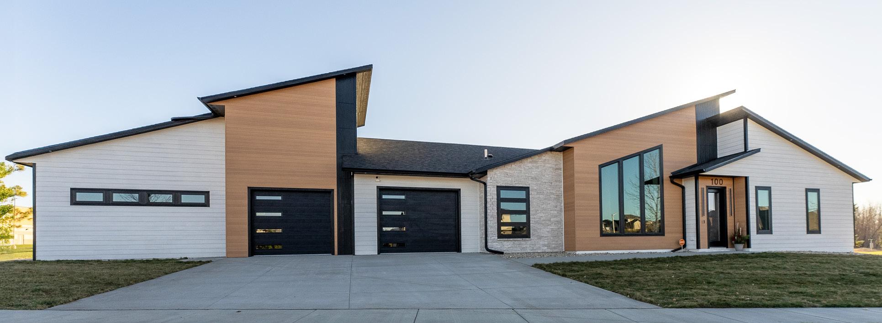
By: Lauren Johnson | Photos By: Harberts Media
As first-time home buyers who were new to the Sioux Falls area, Maddie Crabtree and Austin Bormann worked with husband-and-wife team Vince McCormick, builder with SmartHomes605, and April McCormick, realtor with Berkshire Hathaway Home Services, to help take the couple’s dream of home ownership to the next level.
“Through the whole process, they were upfront, proactive in communications, and you never really felt lost in the process or left feeling uninformed,” says Austin. “They were extremely transparent, which was one of the biggest reasons we wanted to work with them to design and build our home. They were so personable and had such integrity.”
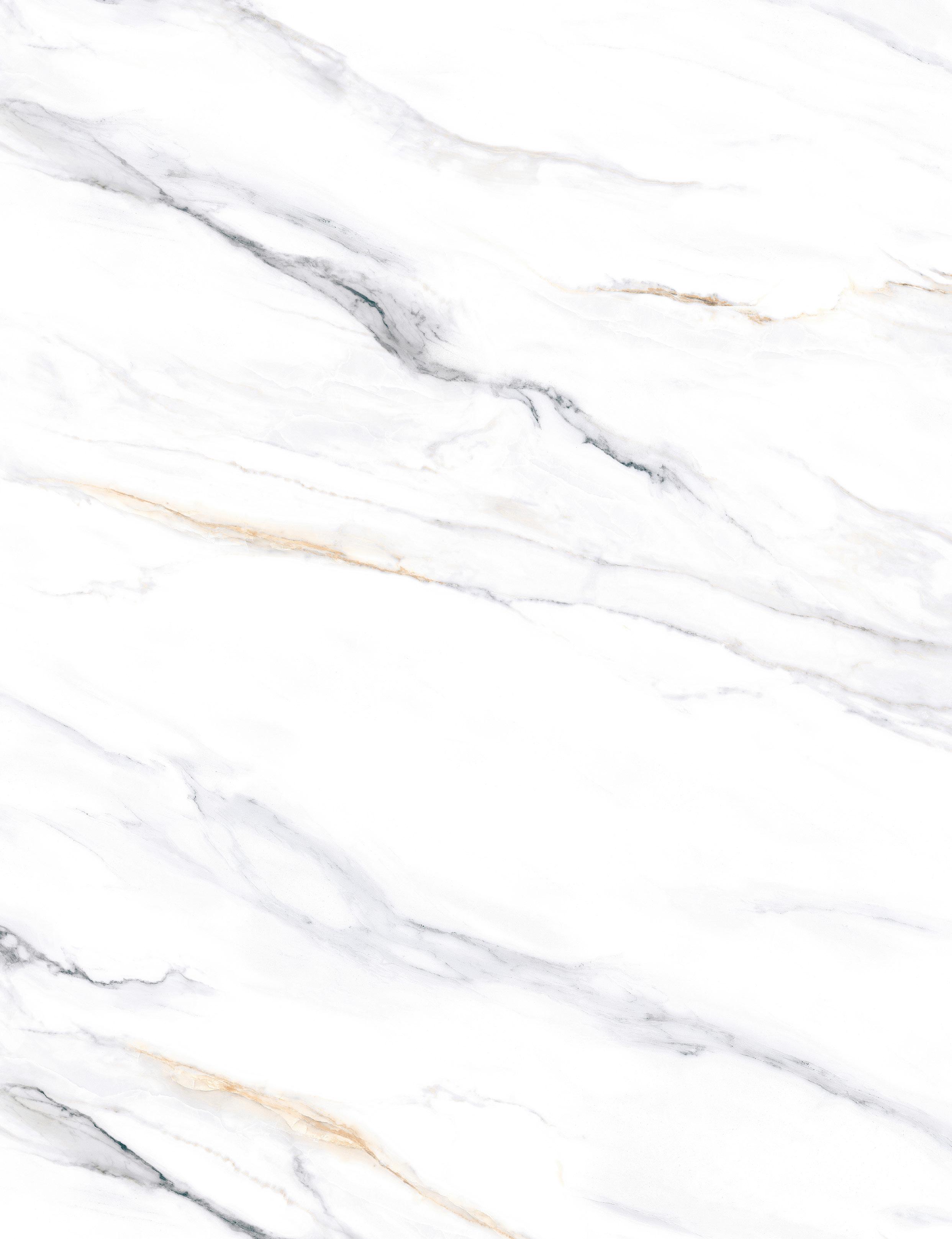
“We hadn’t been in the Sioux Falls area long when we decided to build,” Maddie says. “We give them a lot of credit for helping us out with communication about Sioux Falls and helping us conceptualize the market and building industry.”
Austin and Maddie’s home is designed with many smart and beautiful customized details in this unique, onestory ranch home with four bedrooms and two baths. Even though Maddie describes the couple’s design and décor styles as slightly different, given that she prefers more Bohemian style and he prefers more modern, she credits April with helping to guide them in mixing both of their styles.
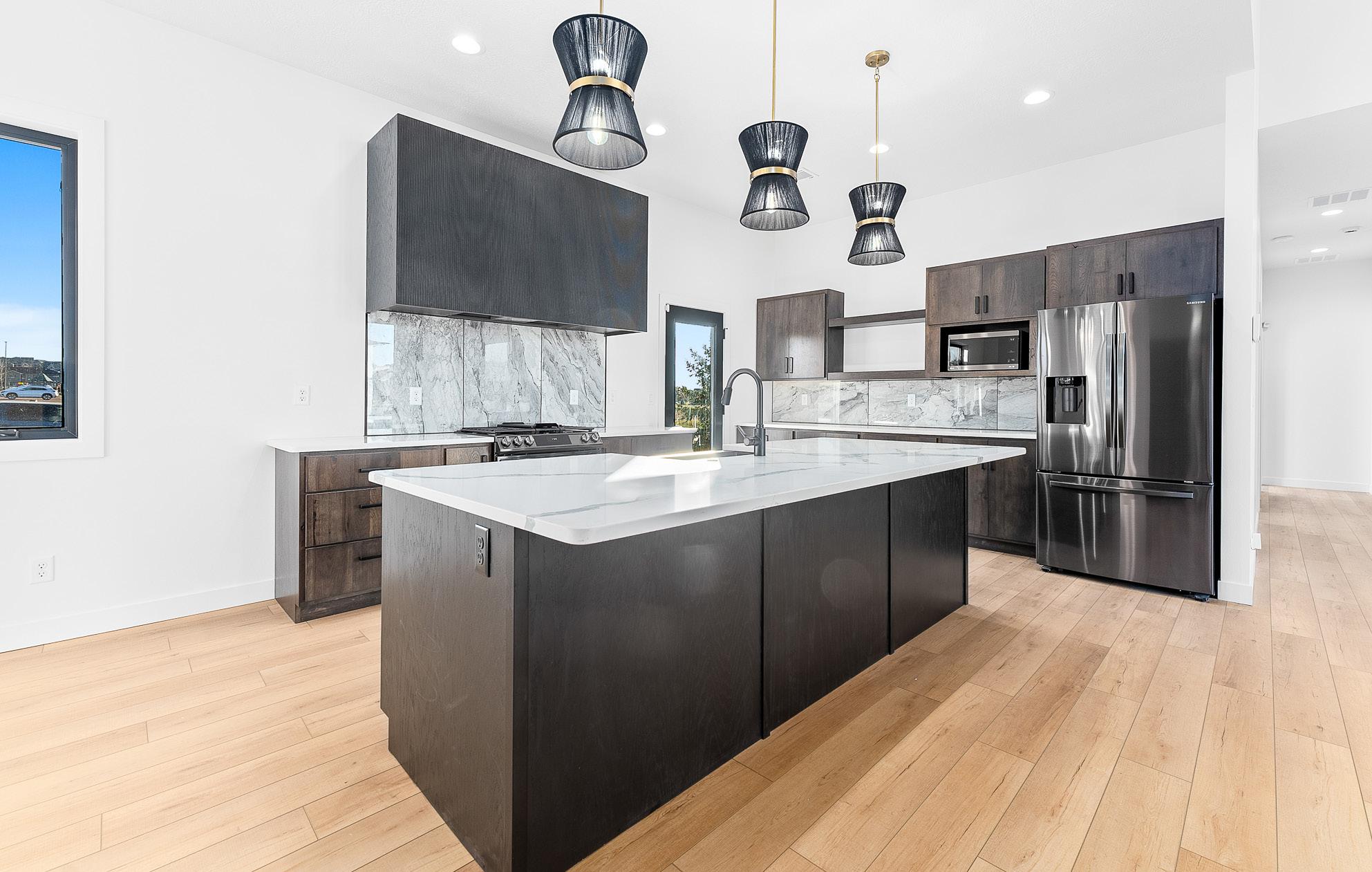
“We both have to say that April and Vince found the way to mesh our styles,” Maddie says. Austin agrees, adding that they helped push the couple outside their comfort zone about things they didn’t know and couldn’t conceptualize at first. “If we had gone with all of our original mindsets, the house wouldn’t be as lovely as it turned out.”
The couple’s home at 100 N. Mystic Creek Circle has a striking presence with a series of dramatic pitched roof lines, contrasting wood, stone and flat surfaces, and dark bronze framed windows in whimsical shapes and sizes. From outside to inside, these large window areas are inviting and one of Maddie and Austin’s favorite features.




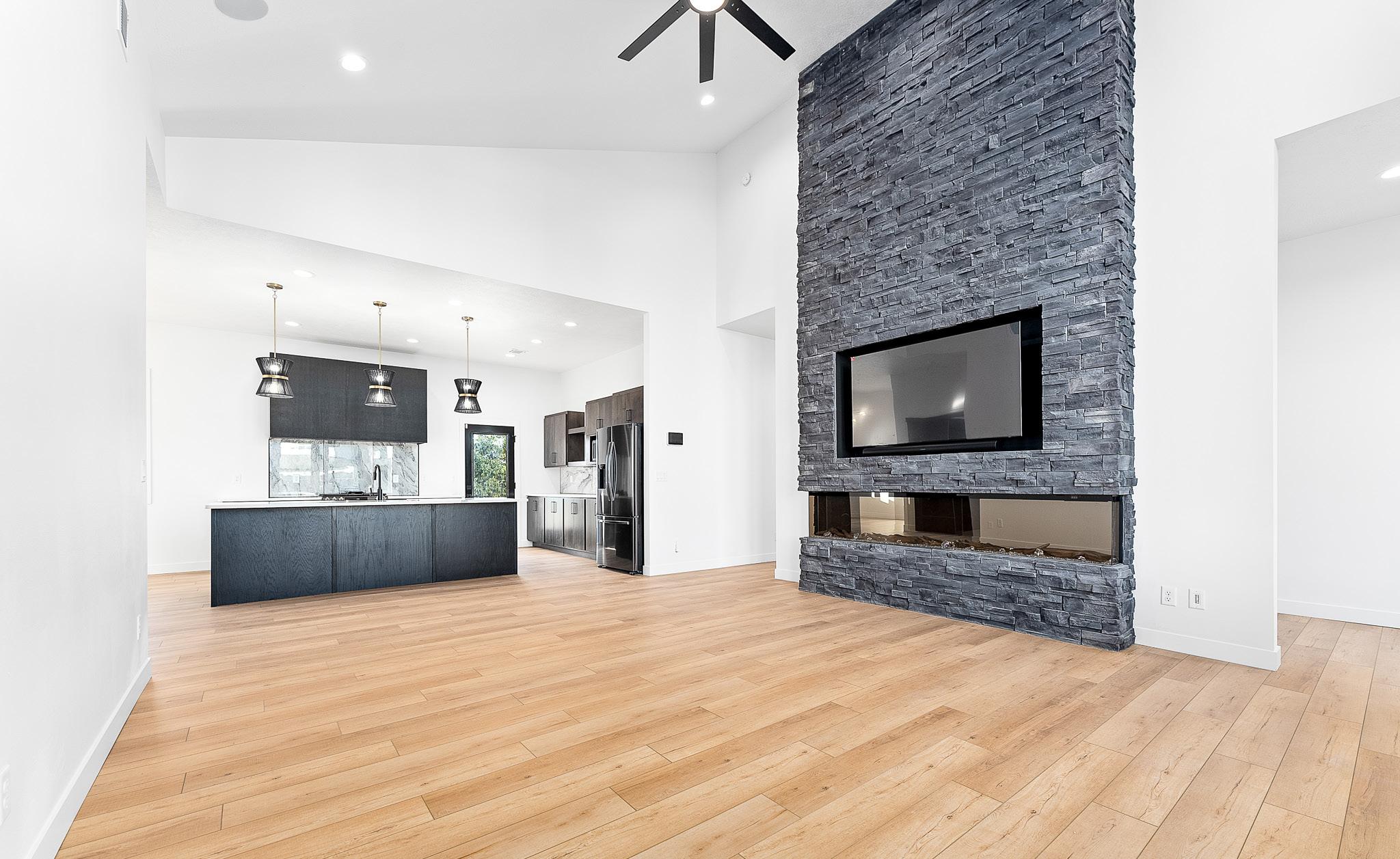
“I love the natural light that the windows bring throughout the house,” Maddie says. “The windows are so big and cast so much sunshine that we don’t have to turn on the lights at all during the day. It’s a very efficient home in that way.”
“I love the natural light as well, and I love the modern architecture and more progressive building features,” Austin says. “It stands out and looks very different from other homes in the area.”
Entering through the front door into the foyer you are greeted by a pass-through fireplace, a welcoming feature that transitions you seamlessly into an open floor plan living space. In the living room, the fireplace is a visual delight with its floor to ceiling stacked stone facade in deep rich color tones and texture. While the soaring ceilings add spaciousness, the ceiling fan, fireplace, and adjustable recessed lighting work together to create warmth. Maddie says it’s a lovely space to stay in and hang out. “It’s a cozy, homey feeling to be in together.”
The kitchen features stone panels in classic, black, white, and grey that continue up into the backsplash for a smart, contemporary look and feel, while the modern flat panel cabinetry contrasts both the color and texture of the stone with warm wood tones. The quartz countertops are both beautiful and easy to maintain.
“I love the large kitchen counters,” Maddie says. “I love to be in the kitchen and able to cook with plenty of space and storage.” The pendant lights add whimsical charm as they dance in the space above the center island. The island is the major food prep space with easy clean up with the sink, dishwasher, and trash pull out right there.
Austin and Maddie selected luxury vinyl plank flooring to flow throughout the house as it gives you the warmth and
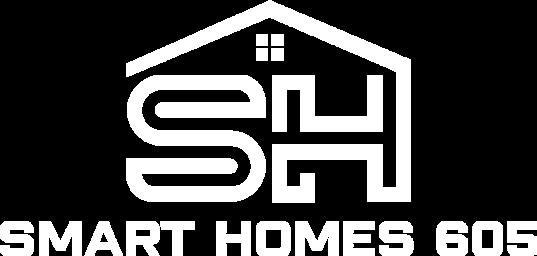

feel of wood flooring, while being water repellent, scratch resistant, easy to maintain, and great for kids and pets.
The light wood tones flow seamlessly through the house. In the bathrooms, the combination of dark flat panel cabinetry and contrasting large porcelain tiles with the look of Carrara marble create a modern yet timeless look and feel. In each bathroom the materials are used differently to make each space unique, yet the consistent color tones make the whole house design flow.
Maddie especially loves how the tall ceilings continue into the shower where they chose a waterfall shower head that is super fun!
For Austin, some of the featured details he most enjoys are the smart home products from Dupont Pro. They provide security systems with smart tec controls and surround sound speakers throughout the house. Another favorite for Austin is the way April and Vince helped maximize space where they wanted it most, like in the entertainment and kitchen areas.
The couple included the installation of a panic room off the primary bedroom for several reasons. “We have quick access whether for a storm shelter or 911 situation,” says Austin. “If it’s in your garage, then your cars are parked over it, making access difficult.” Just like in a favorite mystery movie, the room is hidden by a bookshelf and opens by pulling on a book.
The couple are moved in and loving their new custom home. “I probably walked around for the first two months just taking it all in,” Austin says. “It took a while to feel like this was really ours.”

Blackburn
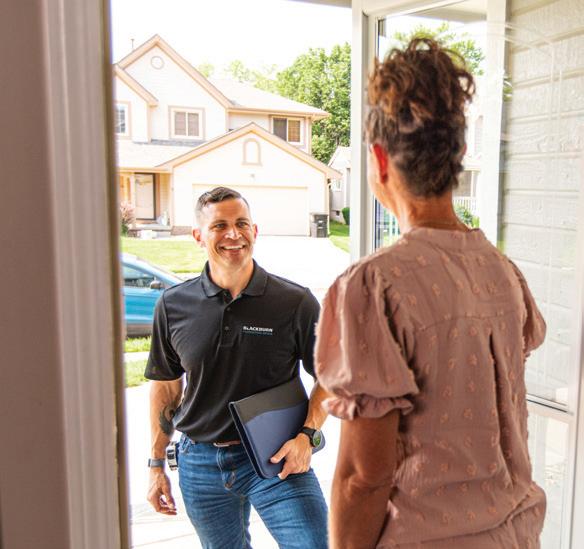
Foundation
Basement waterproofing
Concrete
Crawl
Radon






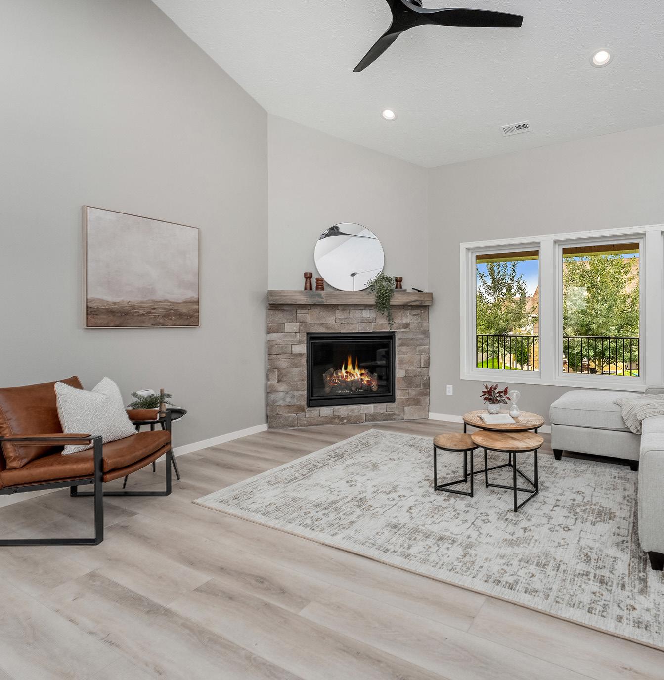
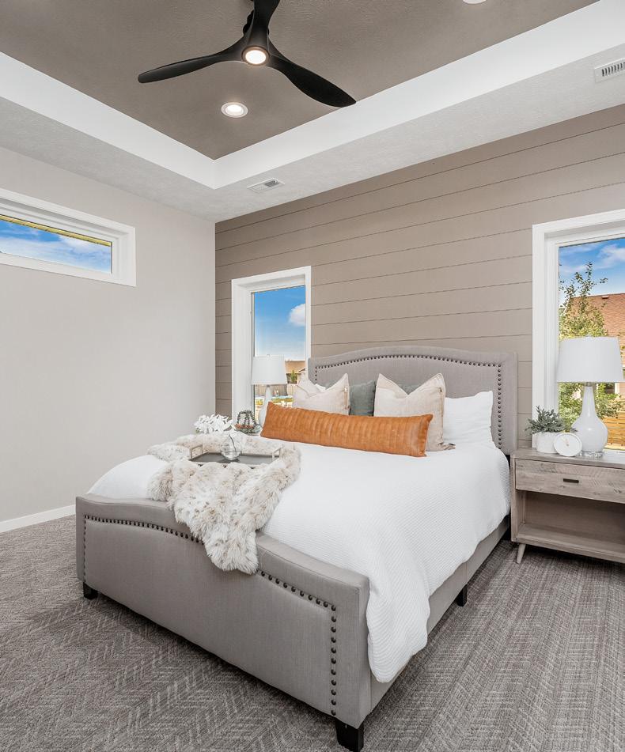

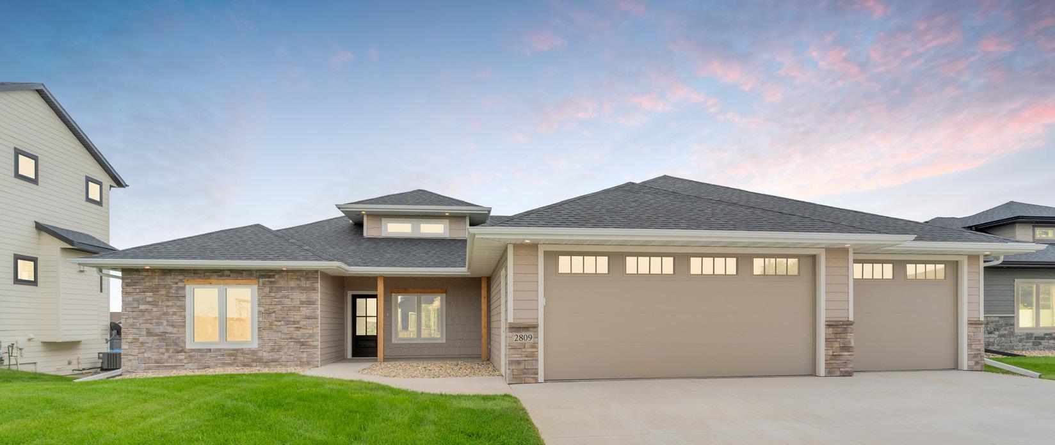
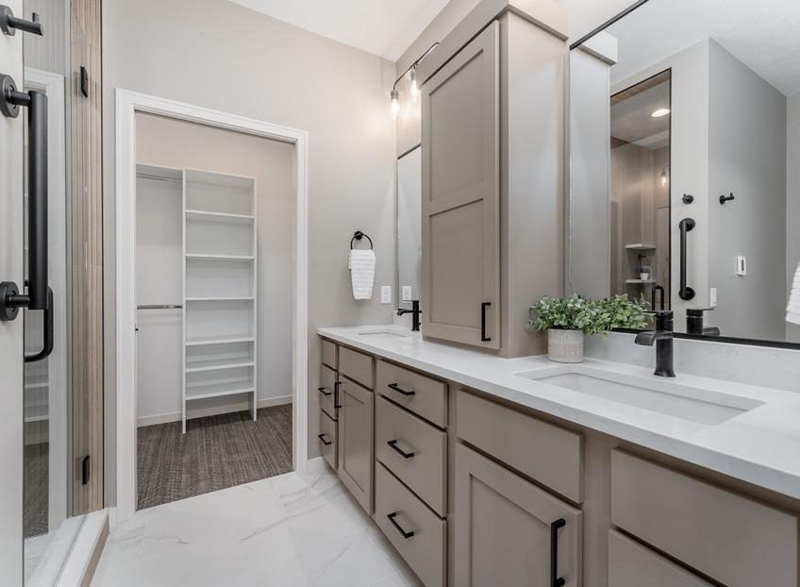
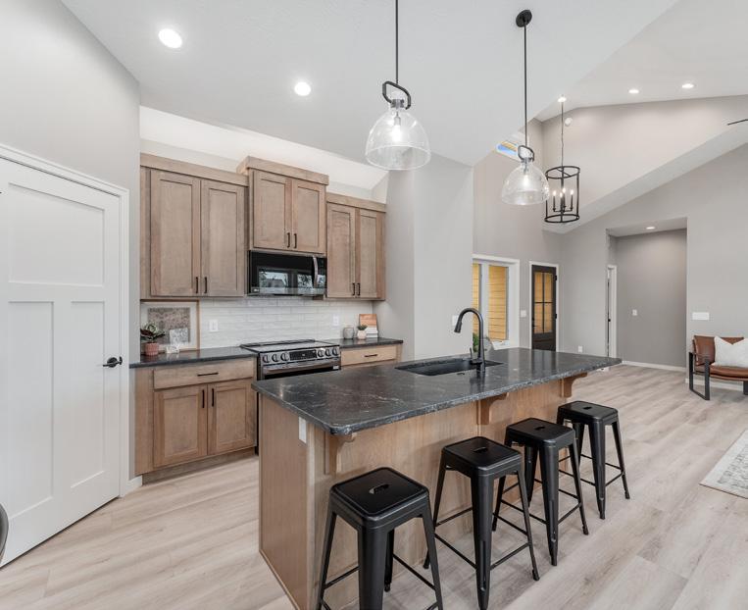
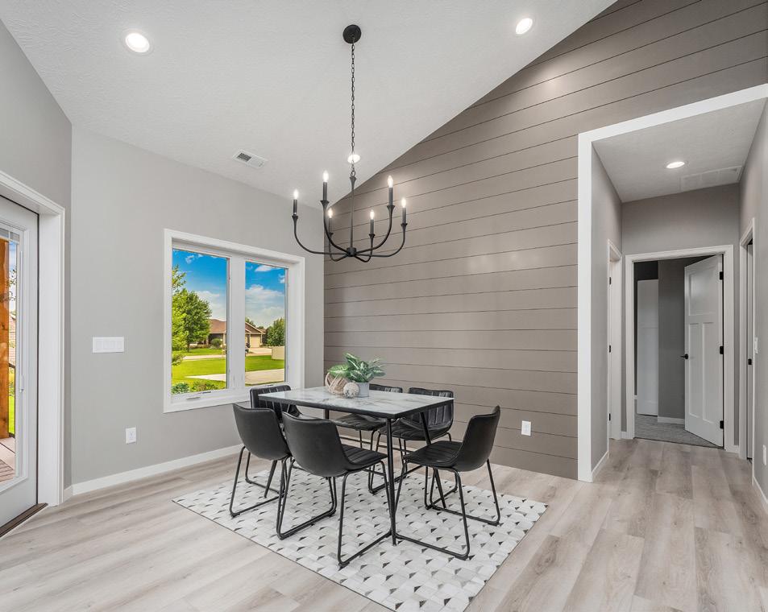
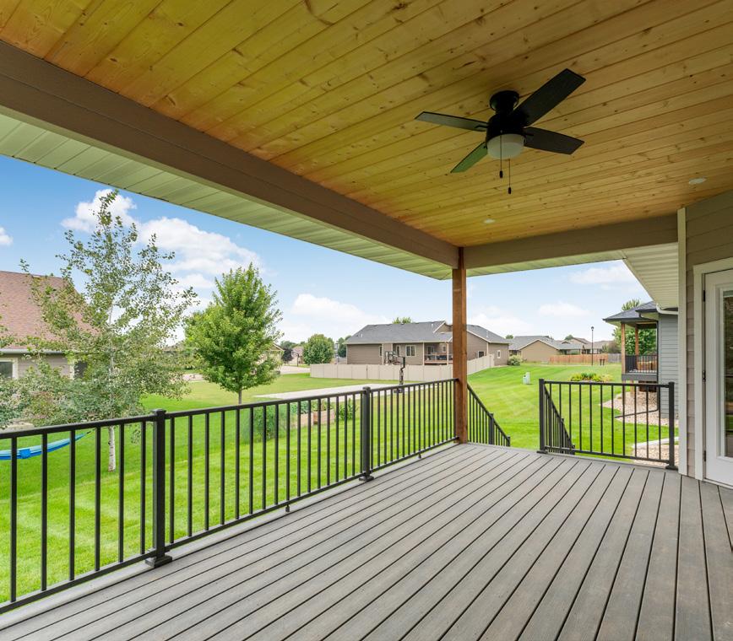
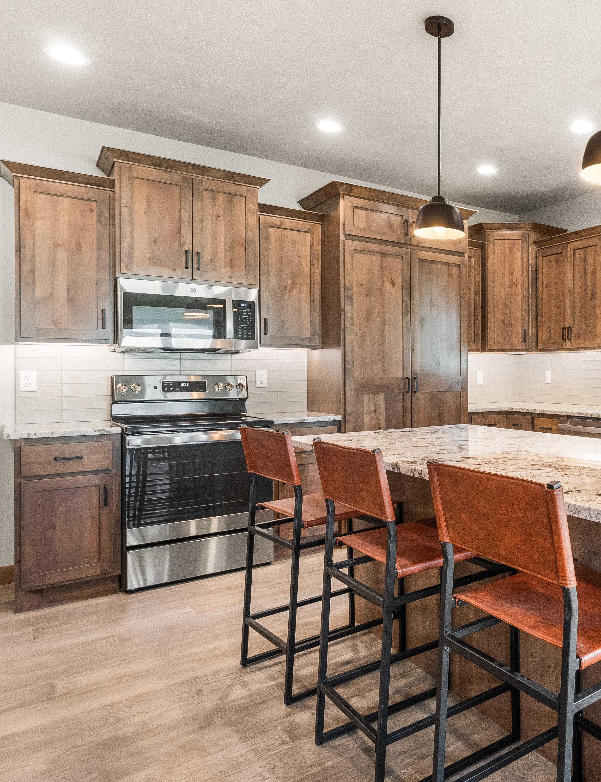

By: Lauren Johnson | Photos By: Drift Media Co.
This handsome 1,776-sq.-ft. home at 410 E. 8th Avenue in Tea was built by Caliber Custom Homes and is located in the sought-after Tea Boulder Addition neighborhood. Surrounded by lush green lawns with areas of contrasting natural pebbles framing the house, this home is designed to provide comfort, style, and functionality for its residents with easy access to local schools, parks, shopping, and dining.
Although the Caliber name is new, owner Blair Jensen has over 20 years of experience in the Sioux Falls home building industry. “We started in 2016, and ninety percent of our work has been in this Tea Boulder Addition,” Blair says. “We only use midto high-level surfaces, and our subtractors are highly experienced in slab-on-grade home building. We’ve got that figured out.”
The front of this modern, rustic Villa home has a foundation of stacked stone, with horizontal siding above and wrapping around the house. The warm wood front door contrasts with the light exterior surfaces and white window and door trims and white garage doors are bright and vibrant.
The front entry hall of this lovely 3-bedroom, 2-bath home welcomes you through the wide craftsman style door with upper windows where the natural light streams in, without compromising on privacy.
The entry hall leads into a large open floor plan living room and kitchen combination, with plenty of room for a family-sized dining table in the adjoining L-shaped space. From the dining area there is a large sliding door for easy access to the finished, covered patio, perfect for entertaining.
The richly toned, engineered hardwood floors connect the main living areas. The boards are wide for a classic country, yet clean, contemporary feel.
The Craftsman style is carried throughout the space with the door and window casings in a coordinating, stained-wood tone, contrasting the light walls and large windows.
In the living room area, you will want to gather around the gas fireplace with its stacked stone facade of warm colors and attractive texture contrasting the thick, solid mantle, perfect for your favorite candles and family keepsakes.
All the interior doors and cabinetry are in a coordinating wood-stained finish with a charming old world, flat-panel style.
The contrasting oil rubbed bronze light fixtures and ceiling fans throughout add ageless charm and efficient airflow in all seasons.
The kitchen has an abundance of wrap-around cabinetry, with granite countertops and a subway tile backsplash set in a modern straight stacked pattern. The brand-new appliances are a combination of stainless steel and black, coordinating with the black faucet and cabinet pulls.
The center island provides plenty of additional storage and seating, and bronze pendant lighting brightens the primary workspace. As awesome as this kitchen will be to work in, it is the hidden walk-in pantry with built in shelving and pull-out drawers that will make the new homeowner happy to call this kitchen their own. It’s so easy to keep the open kitchen clean when you truly have a place for everything.
The laundry room features light tile floors and built-in cabinetry with a convenient hanging rod for drying.
Thick carpeting and walk-in closets in the bedrooms offer a cozy feeling with ample space, and the bathroom floors have large, porcelain tiles for easy maintenance and a modern look.
The primary shower is a no-step rollin capable shower with large wall tile, a corner bench, and a niche, plus ergonomic and stylish pebble flooring. The floors in the primary bathroom are heated. The same wood tone craftsman style cabinetry carries through into the bathrooms, and the black fixtures and cabinet hardware add style and continuity throughout the home.
The primary walk-in closet has a clean, white built-in system, dividing the space for both his and her sides.
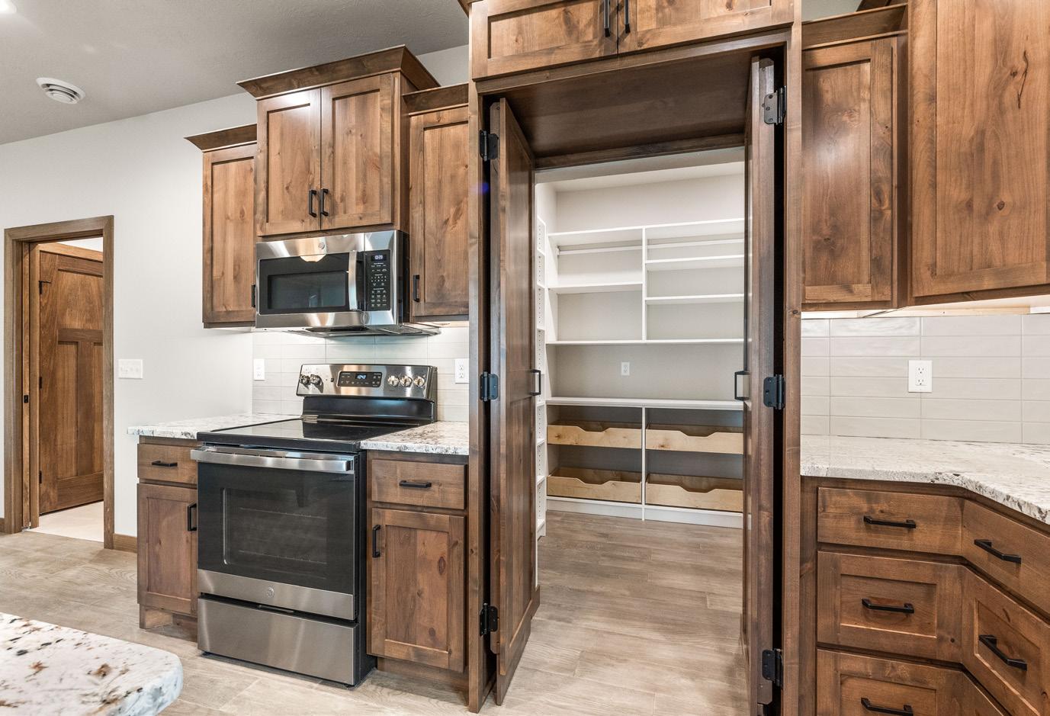

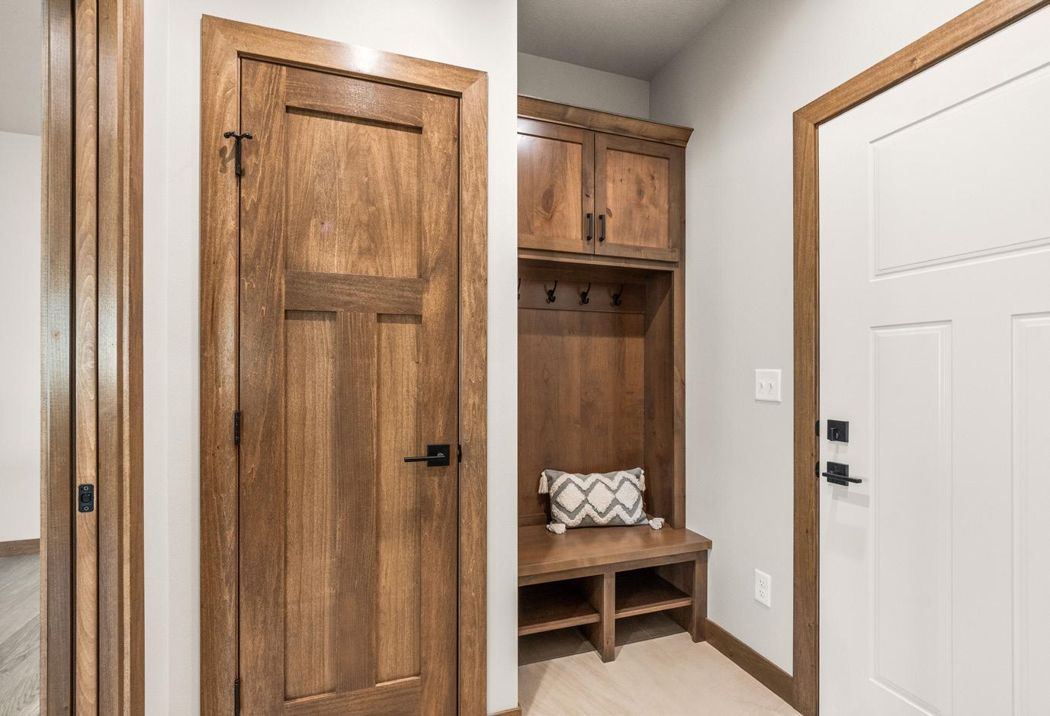
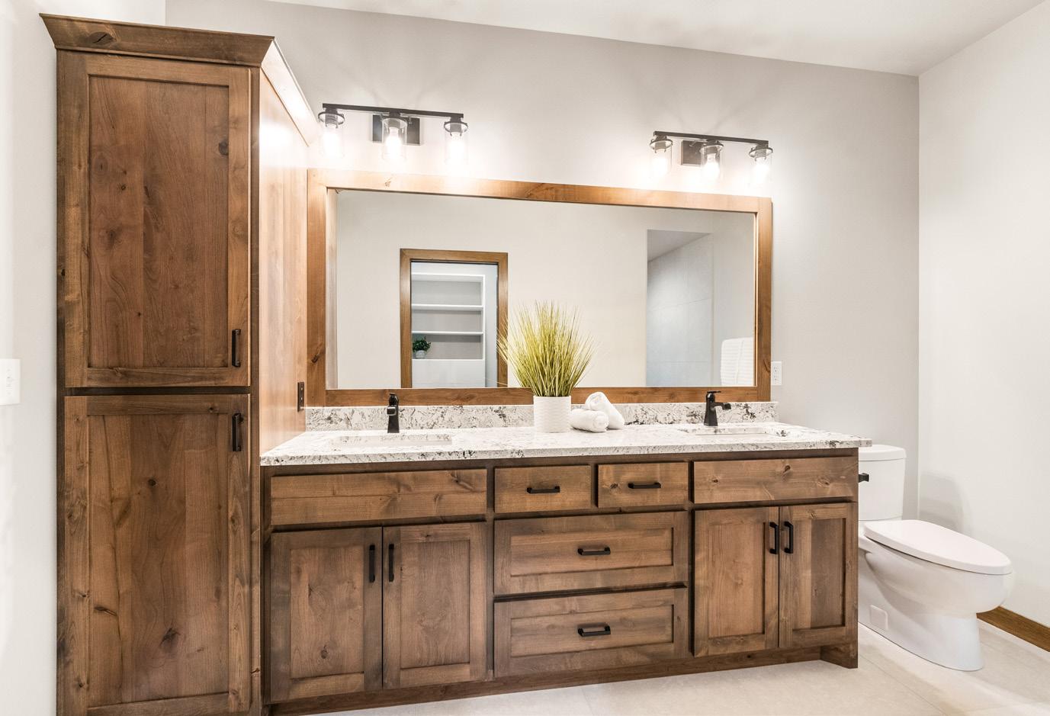
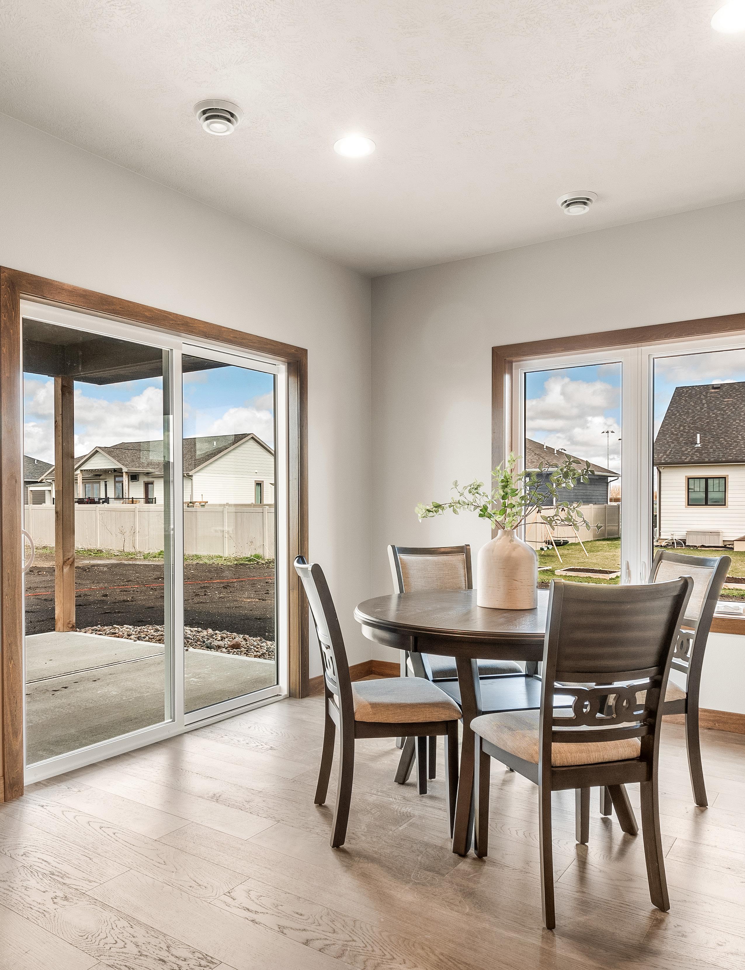
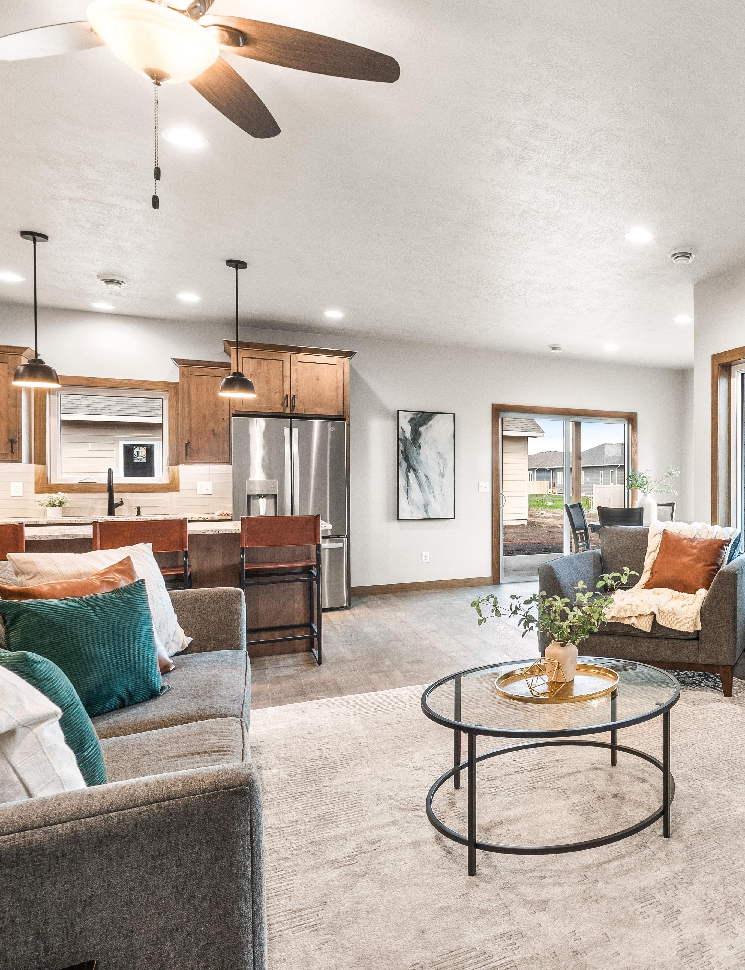

On the way out to the finished, heated three-car garage you pass through the mud room with a lovely built-in storage area and bench. The floor in this area is also tile, offering a clean transition from outdoors to inside.
With its friendly atmosphere and strong sense of community, this villa home in Tea Boulder Addition is more than just a place to live – it’s a place to belong. “Whether it’s neighborhood or country living that you desire, Caliber Custom Homes will collaborate with you to design a custom house plan that is affordable and fits your family’s needs,” Blair says. Find out more at www. calibercustomhomesllc.com or call 605-359-1547.
To tour a model of Caliber’s work, please visit 320 E 8th St, Tea, SD. Options to custom build a slab-on-grade villa are available as well.

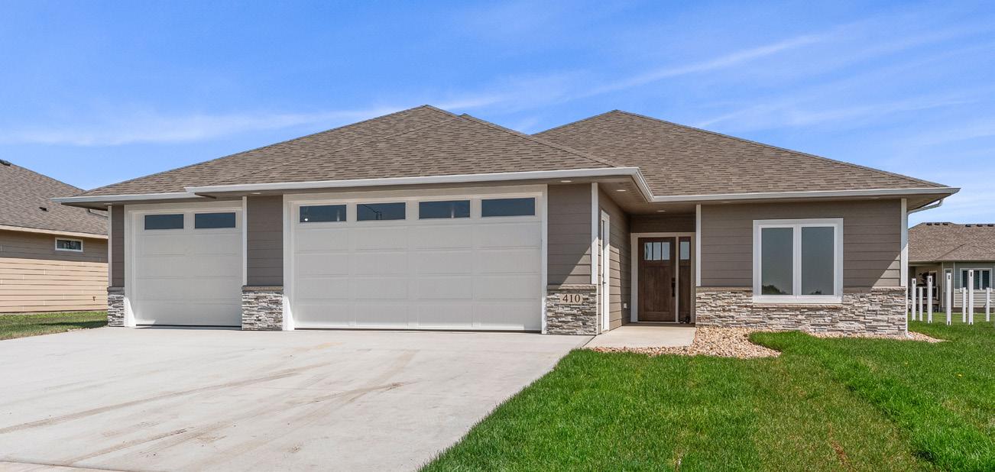
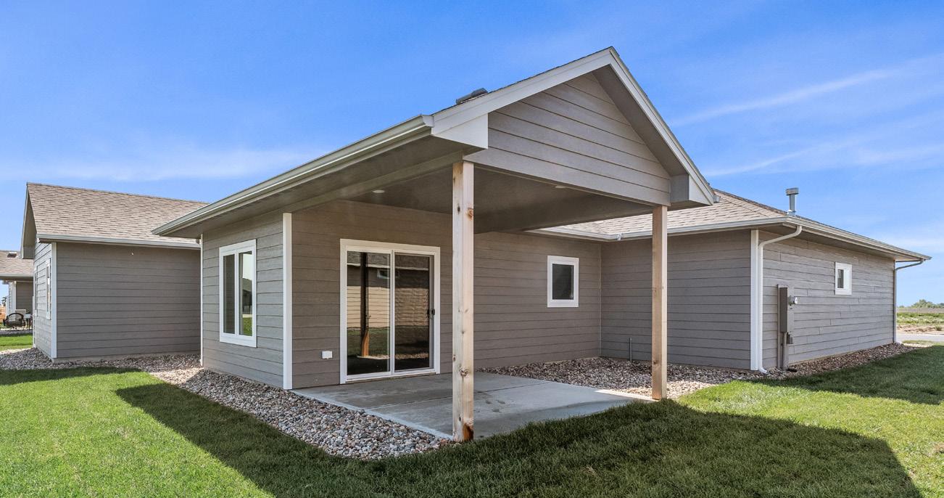

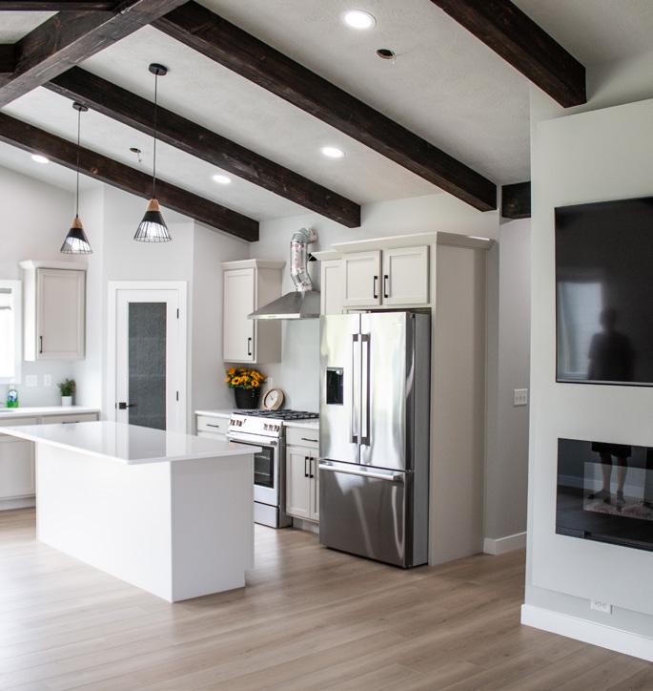
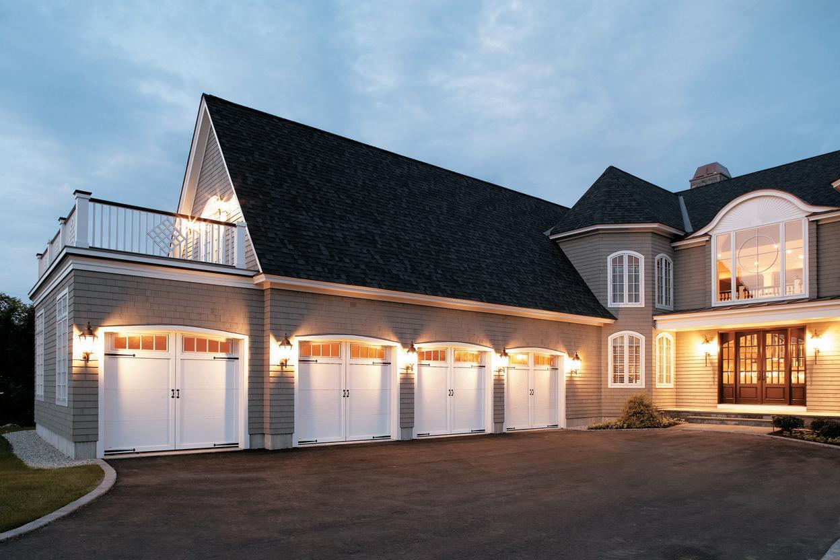

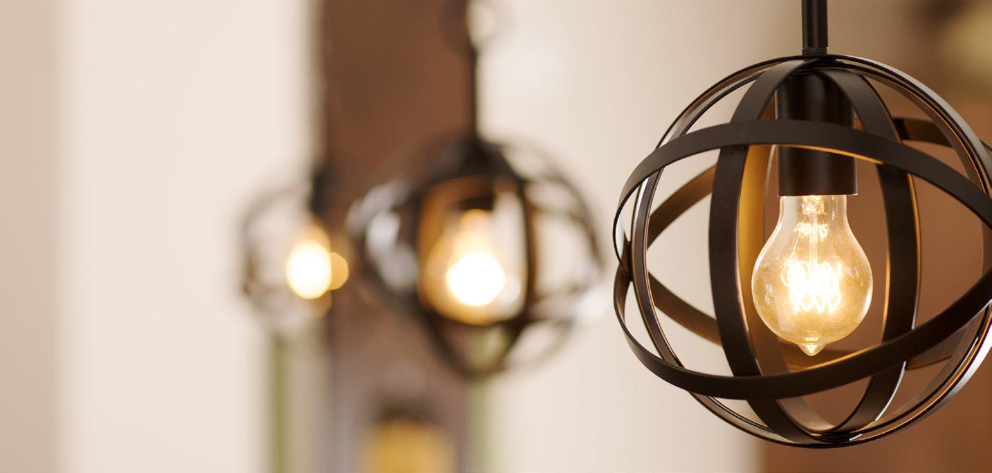
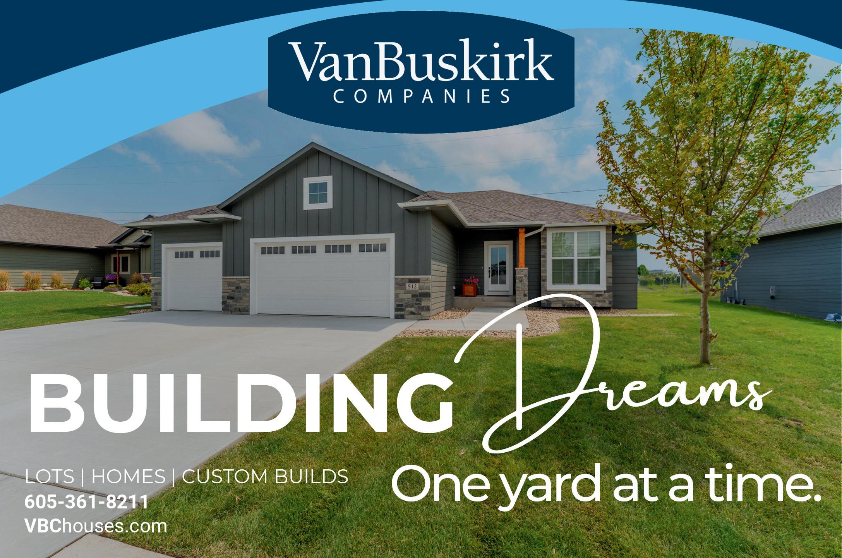
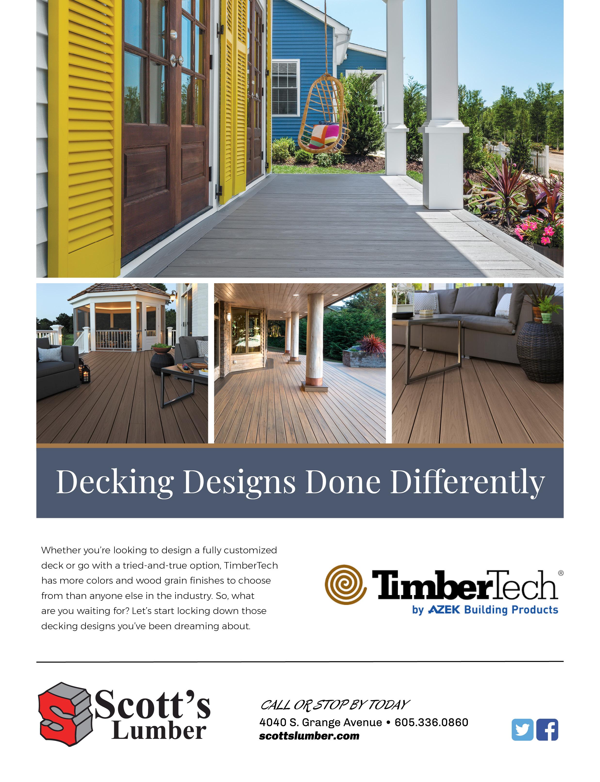
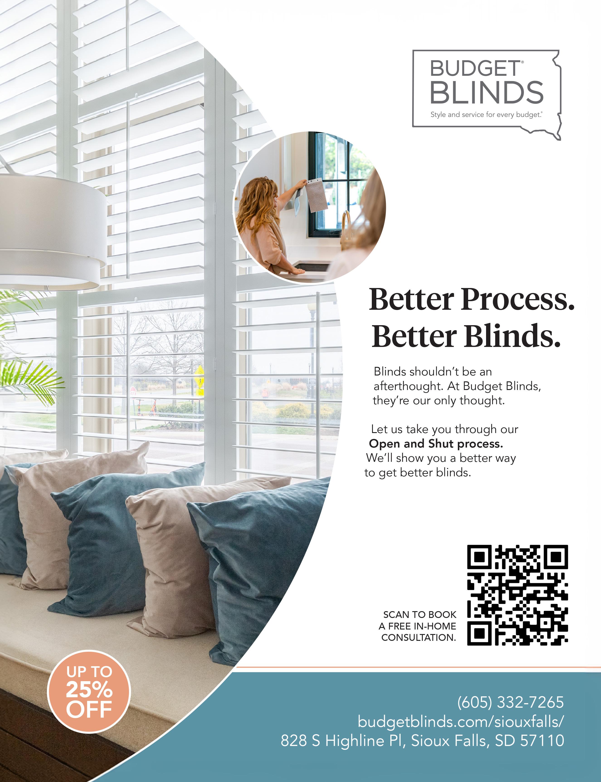
Welcome to the 2024 Showcase of Remodeled Homes, proudly hosted by the Home Builders Association of the Sioux Empire.
The Showcase of Remodeled Homes is a scattered-site tour highlighting stunning home remodels and landscaping projects throughout the Sioux Empire for just $5 (purchase punch card at the first home you visit). For over 20 years, we have organized this event to provide inspiration and showcase the latest trends in interior and exterior design within the home building industry.
This year, we are thrilled to present 10 exceptional projects that are sure to inspire and spark ideas for your future remodeling and landscaping plans. The home building
industry is continuously evolving, and the remodelers and landscapers of the Sioux Empire are dedicated to staying at the forefront of these trends and innovative ideas.
Within these pages, you will discover amazing transformations available for touring. For the most up-to-date information, visit SHOWCASEOFREMODELEDHOMES.COM or download the Sioux Empire HBA Guide App. Scan the QR Code below for app details.
A special thank you goes out to all the homeowners for opening their homes to the public, as well as to our talented remodelers and landscapers whose work made the 2024 Annual Showcase of Remodeled Homes possible.
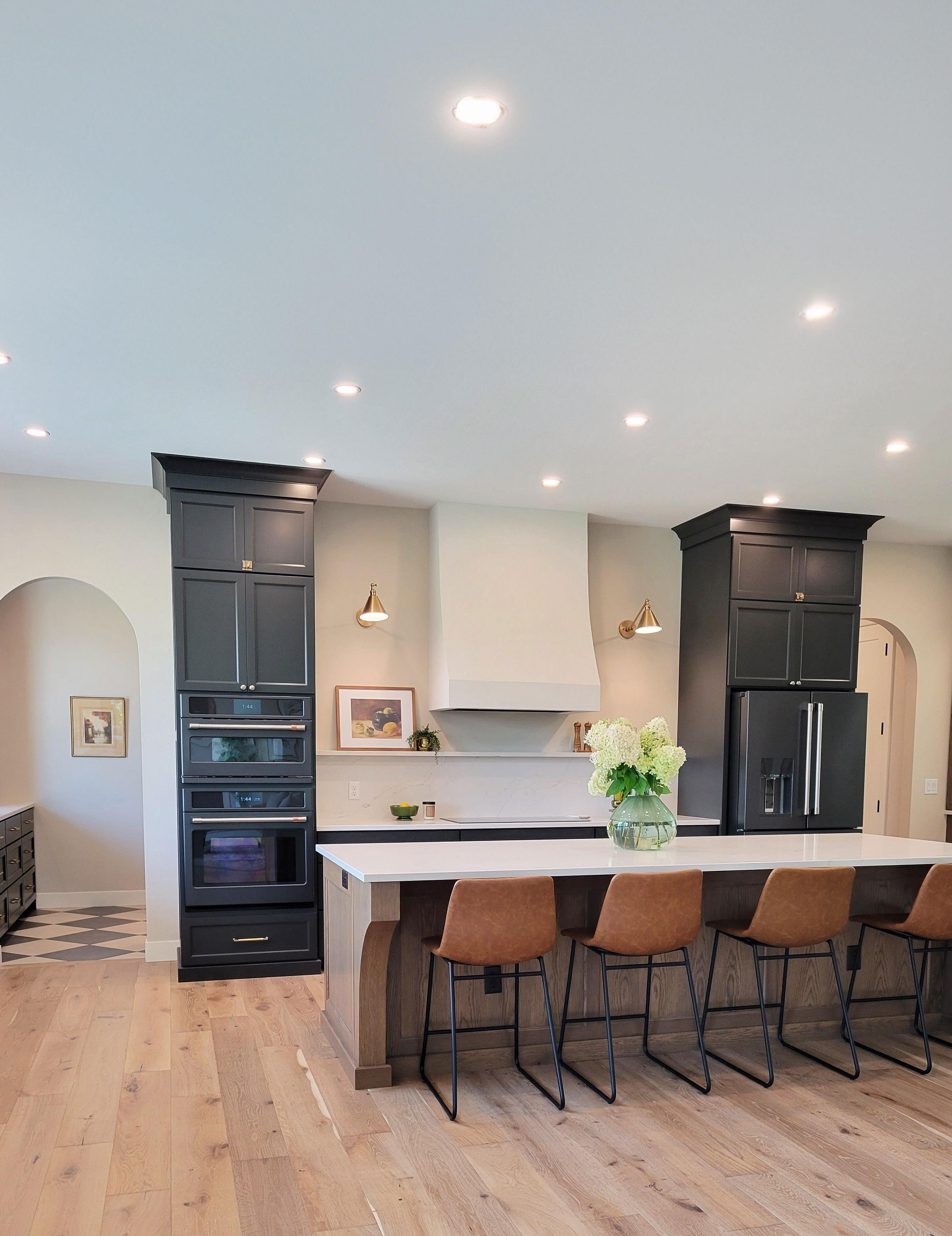


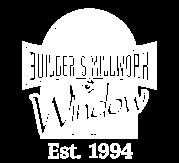








Hosted by the Home Builders Association of the Sioux Empire, the Showcase of Remodeled Homes offers you the opportunity to discover the newest trends in interior and exterior projects. This event allows remodelers and landscapers to highlight their expertise while giving the public a chance to engage directly with industry professionals.
What are the Dates and Times of the Showcase of Remodeled Homes?
Saturday, October 5, and Sunday, October 6 from Noon to 5:00 pm.
How much does it cost to tour homes?
There is a $5 punch card purchase required per adult to tour the showcase homes. Credit cards, Venmo, or checks will NOT be accommodated.
Where do I purchase punch card?
Every house on the tour will have punch cards available, so you can purchase them at any participating home. Simply pick the house you want to tour first, and you can purchase your ticket there.
How should I plan my visits?
Customize your route by selecting the homes you wish to visit and utilize your phone’s GPS with the Sioux Empire HBA Guide App to navigate to each location.
Is there a specific order for touring homes?
You’re free to start at any home during the event, and there’s no requirement to visit homes in numerical order. Homes are numbered based on their location but do not dictate a prescribed sequence.
Is there signage to help locate showcase homes?
Absolutely! Orange directional yard signs will be provided to assist showcase attendees in finding each resident. Furthermore, participating homes will display yard signs and orange flag pennants in their front yards, indicating their availability for public viewing.
Are all the homes open during the event?
Unless otherwise specified as closed, all homes are open for viewing during the event. For the most recent information, please refer to SHOWCASEOFREMODELEDHOMES.COM or the Sioux Empire HBA Guide App.
Are homes for sale?
No, the homes are not for sale. However, if you like any aspects of the indoor or outdoor projects discuss the possibility of recreating those elements in your space with the remodelers or landscapers on site.
What does the Sioux Empire HBA Guide App offer?
The Sioux Empire HBA Guide App offers comprehensive event information at your fingertips. This interactive tool allows users to browse photo galleries and floor plans, filter homes based on preferences, and map routes to desired homes. It facilitates connecting prospective home remodelers with remodelers and landscapers in and around the Sioux Empire and keeps users informed about news and events during the showcase, while enhancing the overall experience. Simplify your journey and enjoy exploring the homes with this convenient app!
For more information and the current list of open homes to tour, please download the Sioux Empire HBA Guide App or visit SHOWCASEOFREMODELEDHOMES.COM.




• Opt for shoes that can be easily slipped on and off, as not all homes provide seating for shoe removal.
• Please ensure you wear clean socks while touring each home. While some builders may provide shoe covers, others may not. Bare feet are not allowed.
• Show respect for furniture, walls, and surfaces in all showcase homes.
• NO food or drinks are allowed inside any showcase homes.
• Strollers are NOT permitted inside showcase homes.
• Restroom facilities are NOT available inside or near showcase homes, so plan your restroom breaks accordingly.
• Obtain permission from remodelers, landscapers or staff before taking photographs inside showcase homes.
• Parking may be limited in certain neighborhoods, and you may need to walk a distance to reach the showcase home, so plan accordingly.
• Bring cash along as a $5 punch card is required for entry to all the homes on the tour, credit cards, Venmo, or checks will NOT be accommodated.
• Plan your route in advance! Utilize the Sioux Empire HBA Guide App for navigation and to access the latest information on showcase homes or visit SHOWCASEOFREMODELEDHOMES.COM.
• Don’t hesitate to ask questions! Seize the opportunity to gather firsthand insights from industry experts. Be curious, engage, and Be Inspired!
• Visitors assume all risks while touring showcase homes.
• For any inquiries or concerns, please don’t hesitate to contact the Home Builders Association at (605) 361-8322.


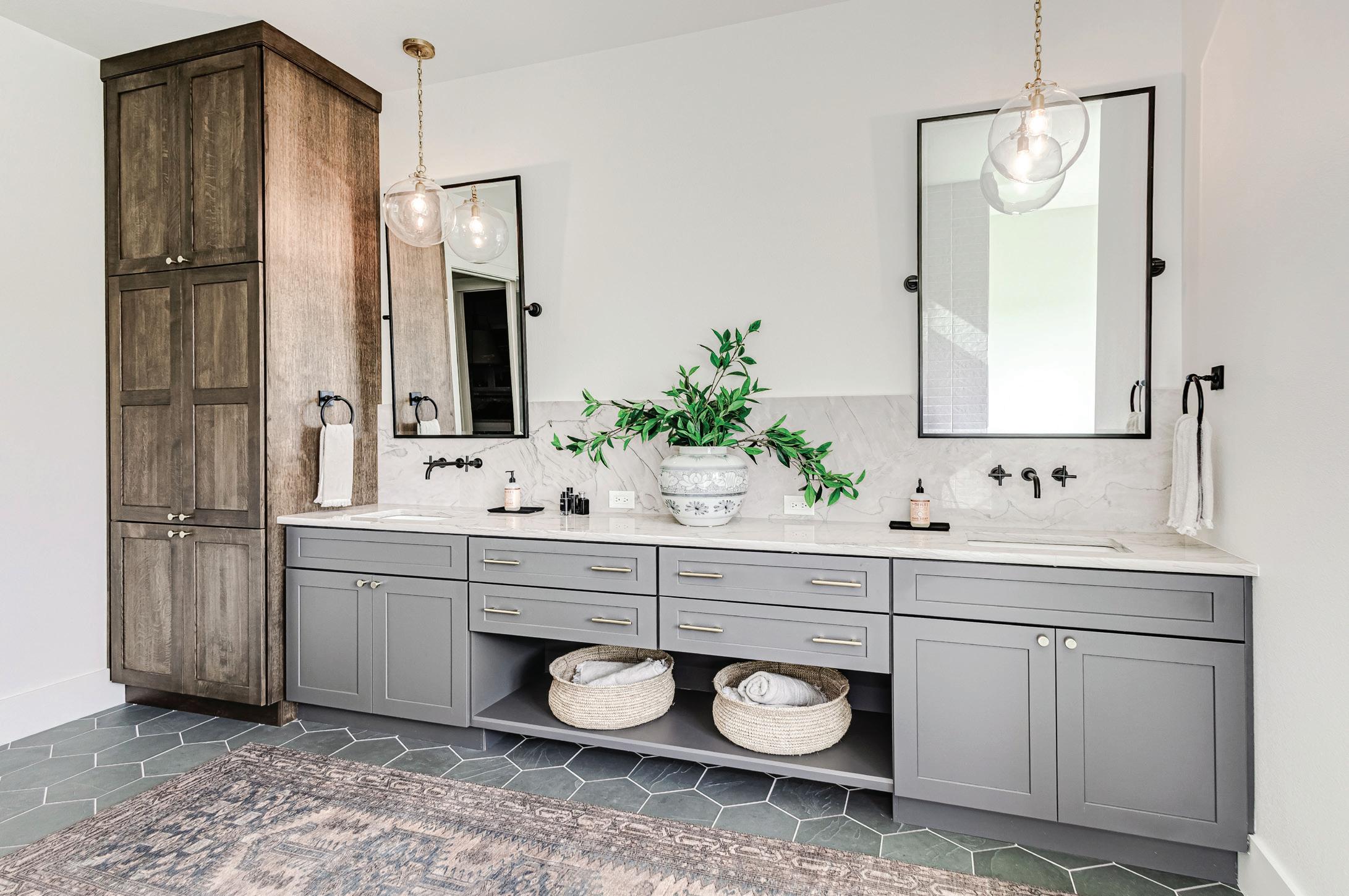





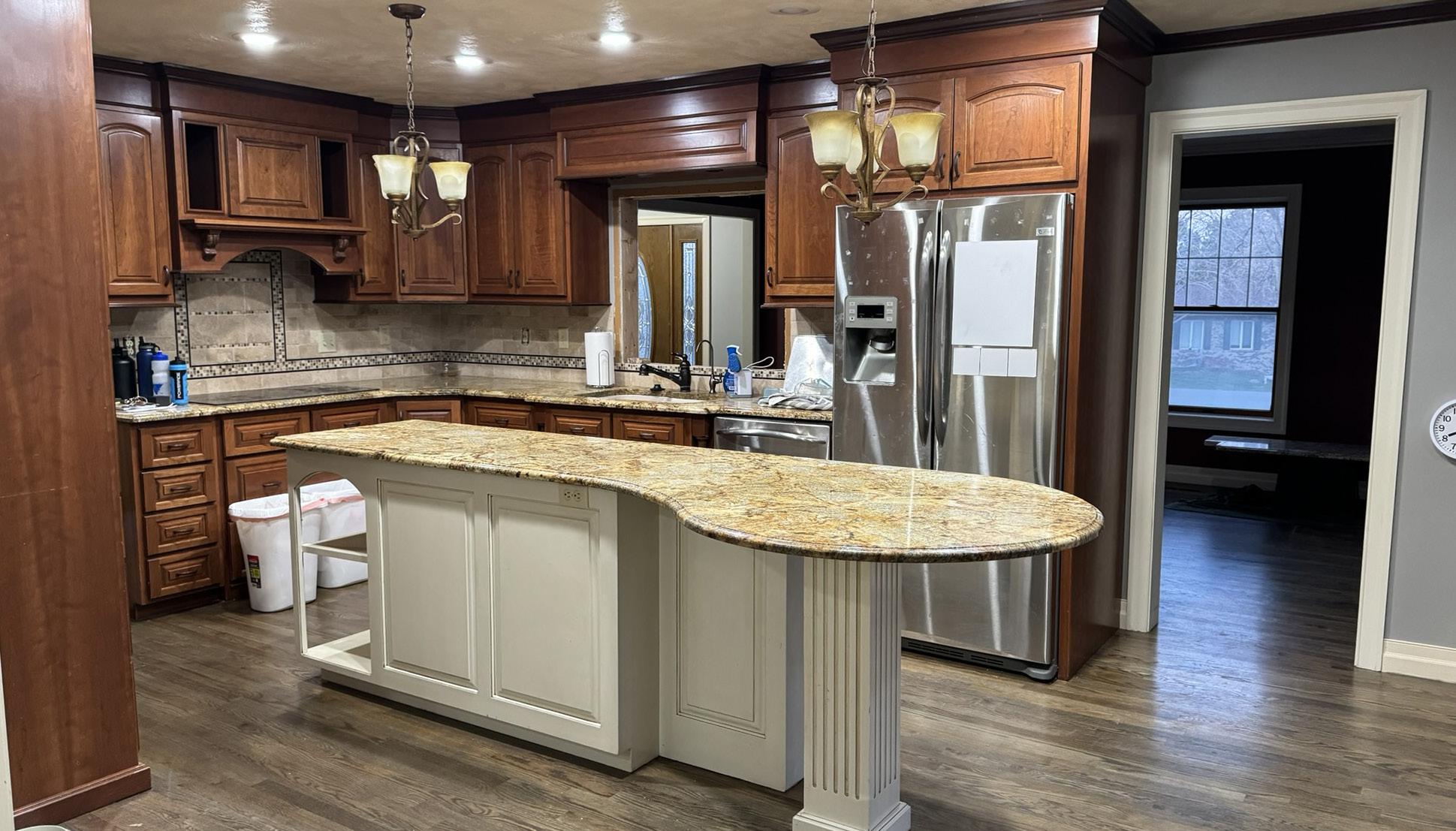
PROJECT TYPE
Main Floor Remodel, Covered Patio, Landscaping

3 YEARS IN BUSINESS
We are a high-end custom home builder. Experience an exceptional journey when building your dream home.
Abbey Vanhove (605) 232-4000
avanhove@1jhomes.com 1jhomes.com
• Removed kitchen walls and expanded kitchen and dining room
• Updated garage entry to combine mudroom and laundry
• Redesigned the main level to include walk-in pantry
• Removed three season room and added sunroom
• Complete exterior update with new windows, roofing and siding
• Added new vaulted covered patio and hot tub area
THANKS TO THESE PARTICIPATING COMPANIES
• Component Manufacturing Company
• Dakota Kitchen & Bath
• Design House
• Earthscapes
• First Bank & Trust
• Hai Plumbing
• Karl’s TV-Audio & Appliance
• Mahlander’s Appliance & Lighting
• Rock Solid Construction
• Save Our Space
• Scott’s Lumber & Supply
• T and T Granite Quartz
• Thornton Flooring
• Winsupply of W Sioux Falls Plumbing & Electrical

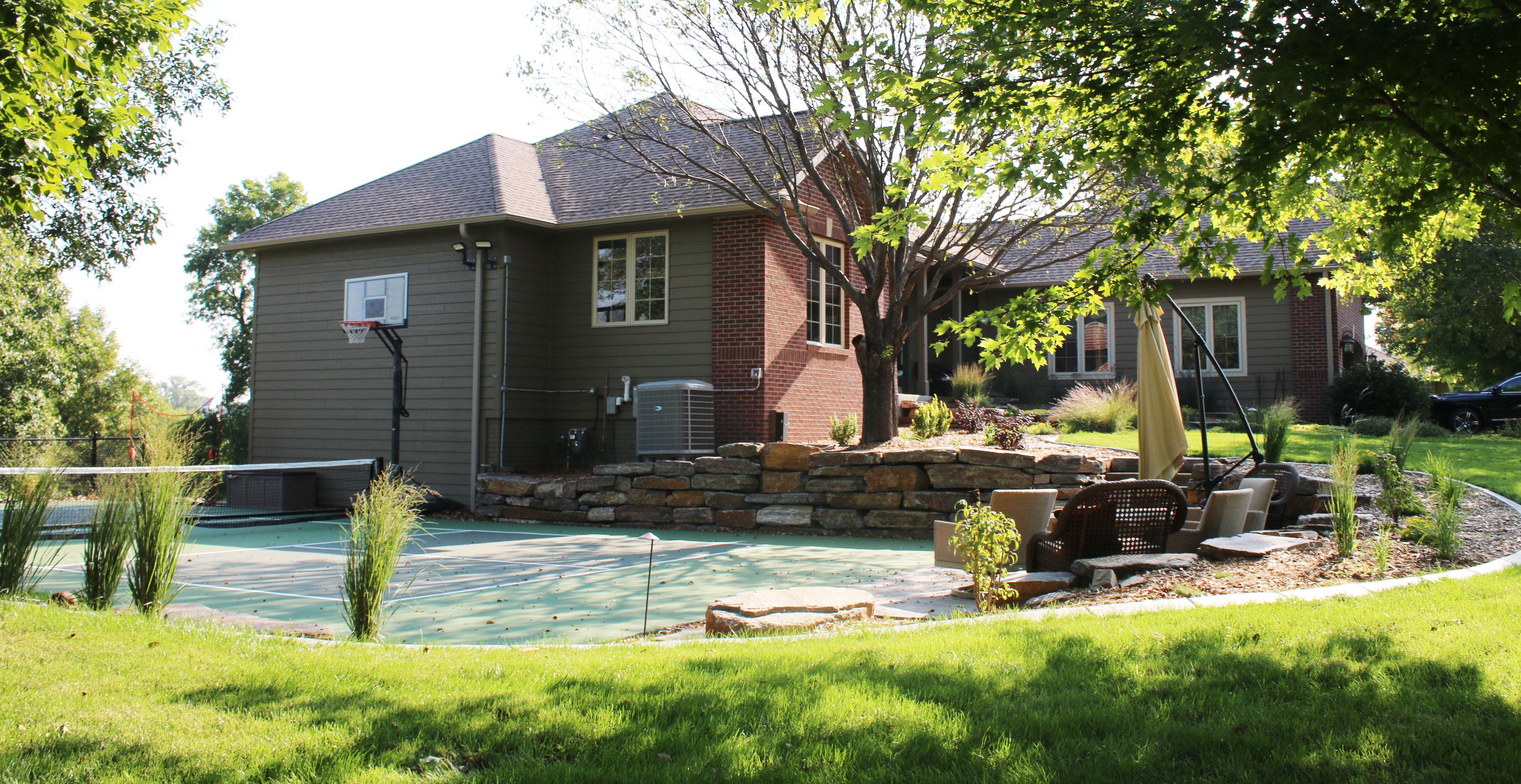
PROJECT TYPE
Pickleball Court
Oakridge takes a lot of pride when we call ourselves “Specialists in outdoor living environments.” We have been creating specialized outdoor living environments for our clients in the Sioux Falls and surrounding areas for the last 45 years. This is who we are and this is what we love to do.
Oakridge Landscaping Department (605) 582-6565
info@oakridgenurseeryinc.com oakridgenurseryinc.com
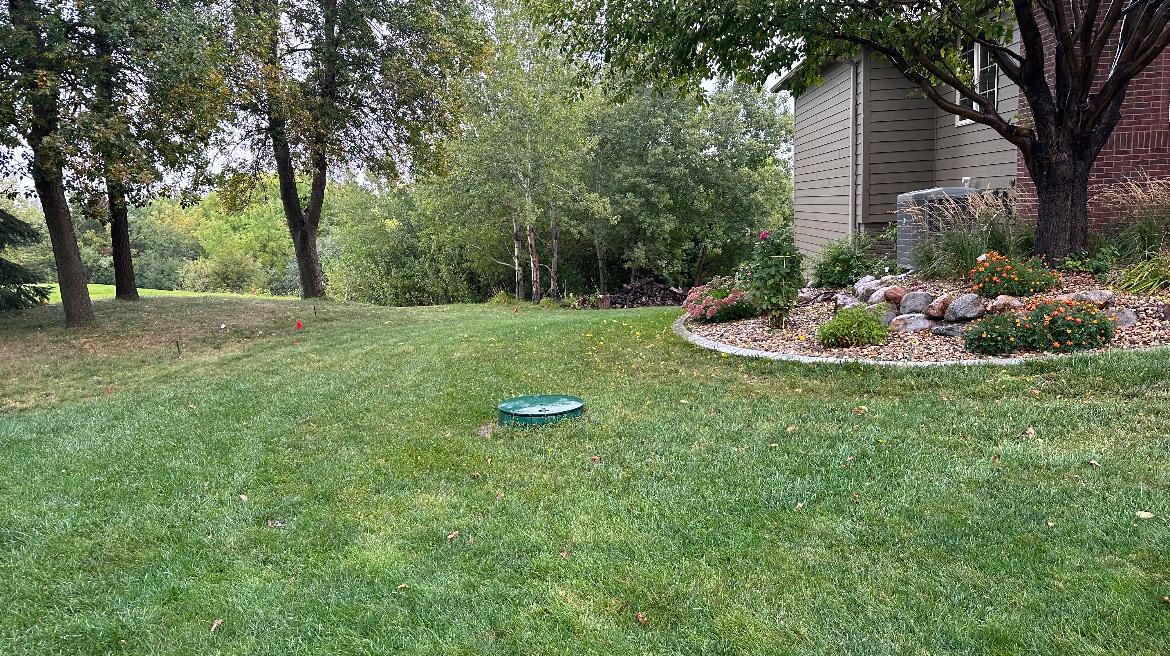
• Created a sunken area for entertaining
• Pickleball court
• Patio seating
• Low voltage lighting
• Stone retaining walls
• Stone steps
THANKS TO THESE
• Hardscapes Outlet

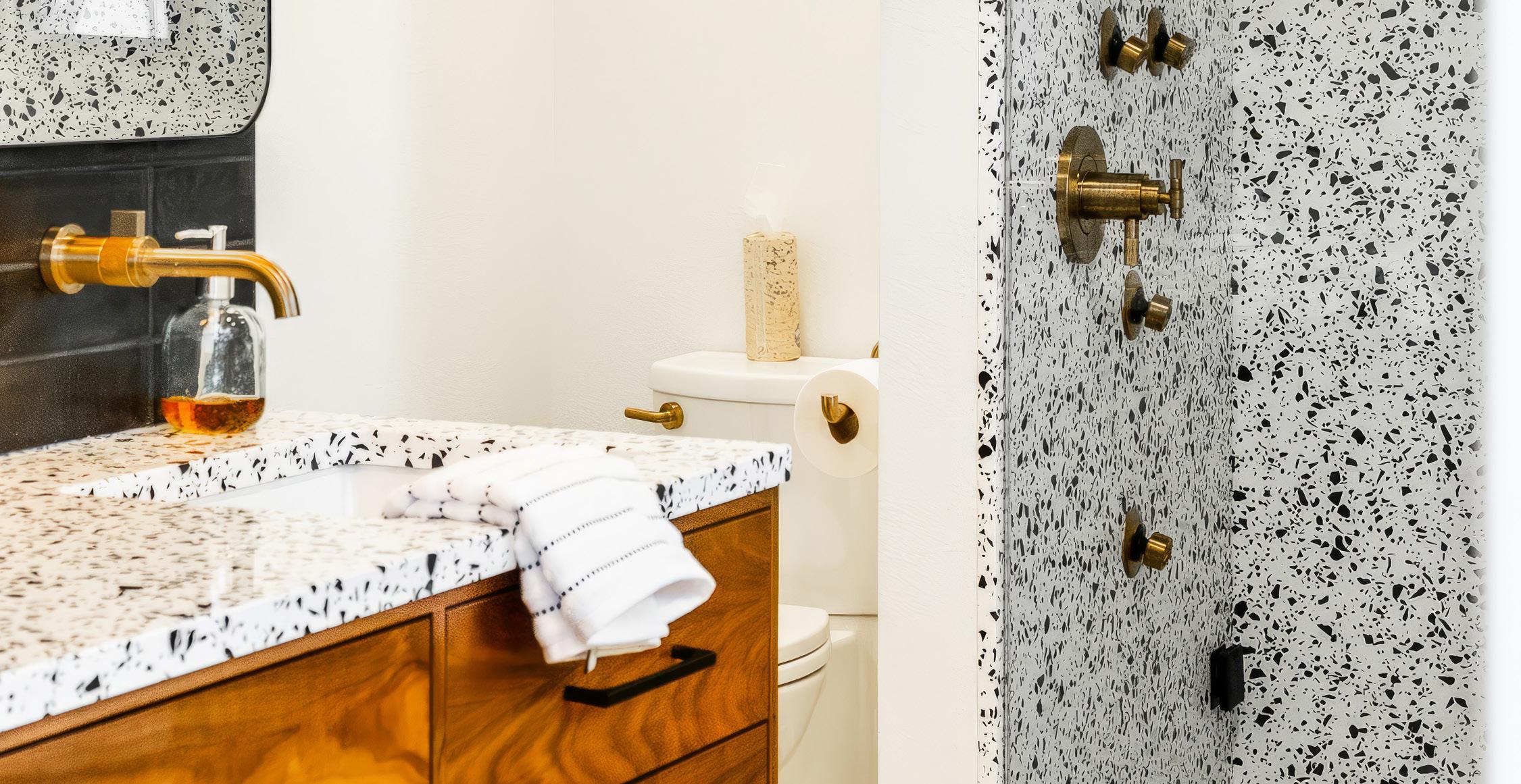
PROJECT TYPE Primary Suite Remodel

Luxury bathroom design & remodeler serving the Sioux Falls, SD area for over 7 years. We tackle everything from simple bathroom and kitchen refreshes to large, complex designed and installed renovations.
Caleb Coffee (605) 549-5407 thebathroomcompanysf@gmail.com thebathroomcompanysf.com
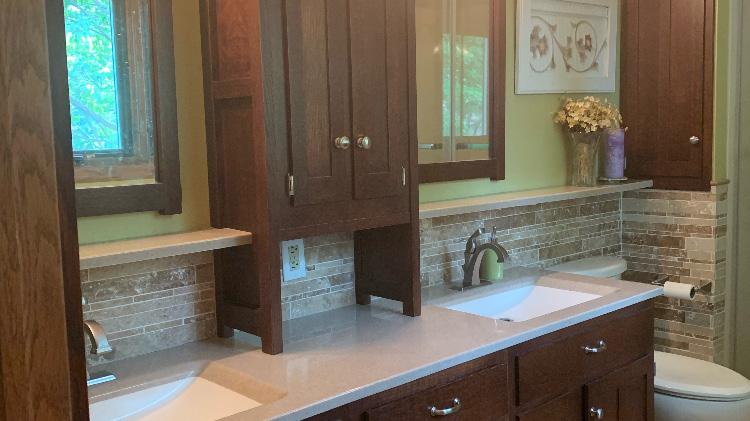
• Gutted primary bedroom, bath, guest bedroom and stairs
• Converted guest bedroom to “her” large walk-in closet
• Reoriented bedroom layout, large patio door install
• “His” closet was creatively built behind the bed
• Steam shower installed
• Floating vanity installed with feature herringbone tile wall
• Architectural Millwork
• Builders FirstSource
• Cambria
• Creative Sufaces
• Dakota Floors
• Ferguson Bath, Kitchen and Lighting Gallery
• Norberg Paints
• Omorfia Designs
• Syverson Tile & Stone
• Thornton Flooring
• Weisser Glass

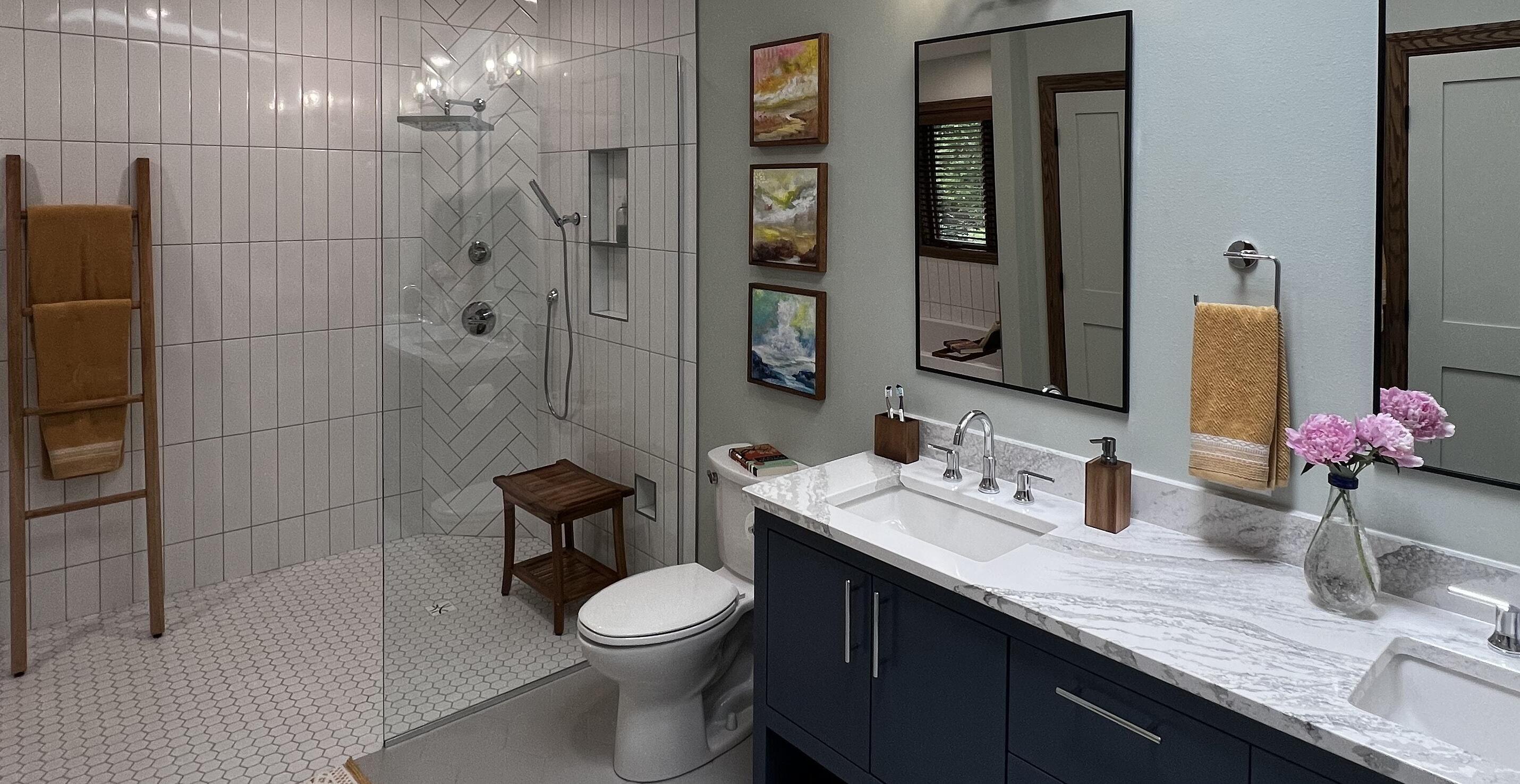
PROJECT TYPE
Large Primary and Hallway
Bathroom Remodel

Luxury bathroom design & remodeler serving the Sioux Falls, SD area for over 7 years. We tackle everything from simple bathroom and kitchen refreshes to large, complex designed and installed renovations.
Caleb Coffee (605) 549-5407
thebathroomcompanysf@gmail.com
thebathroomcompanysf.com
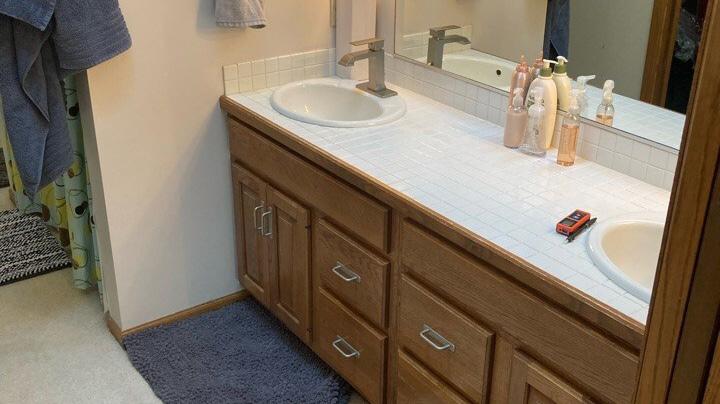
• Gutted large primary bath, centered peaked ceiling on the room
• Reconfigured primary bath for a shower and tub wet room
• Installed zero threshold wet room tile floor in the primary bath
• Gutted hall bath/laundry, swapped tub and laundry
• Upgraded all new fixtures and tile floor in the hall bath
• Installed a new pocket door to optimize hall bath space
THANKS TO THESE PARTICIPATING
• Architectural Millwork
• Builders FirstSource
• Cambria
• Creative Sufaces
• Ferguson Bath, Kitchen and Lighting Gallery
• Norberg Paints
• Syverson Tile & Stone
• Thornton Flooring
• Weisser Glass

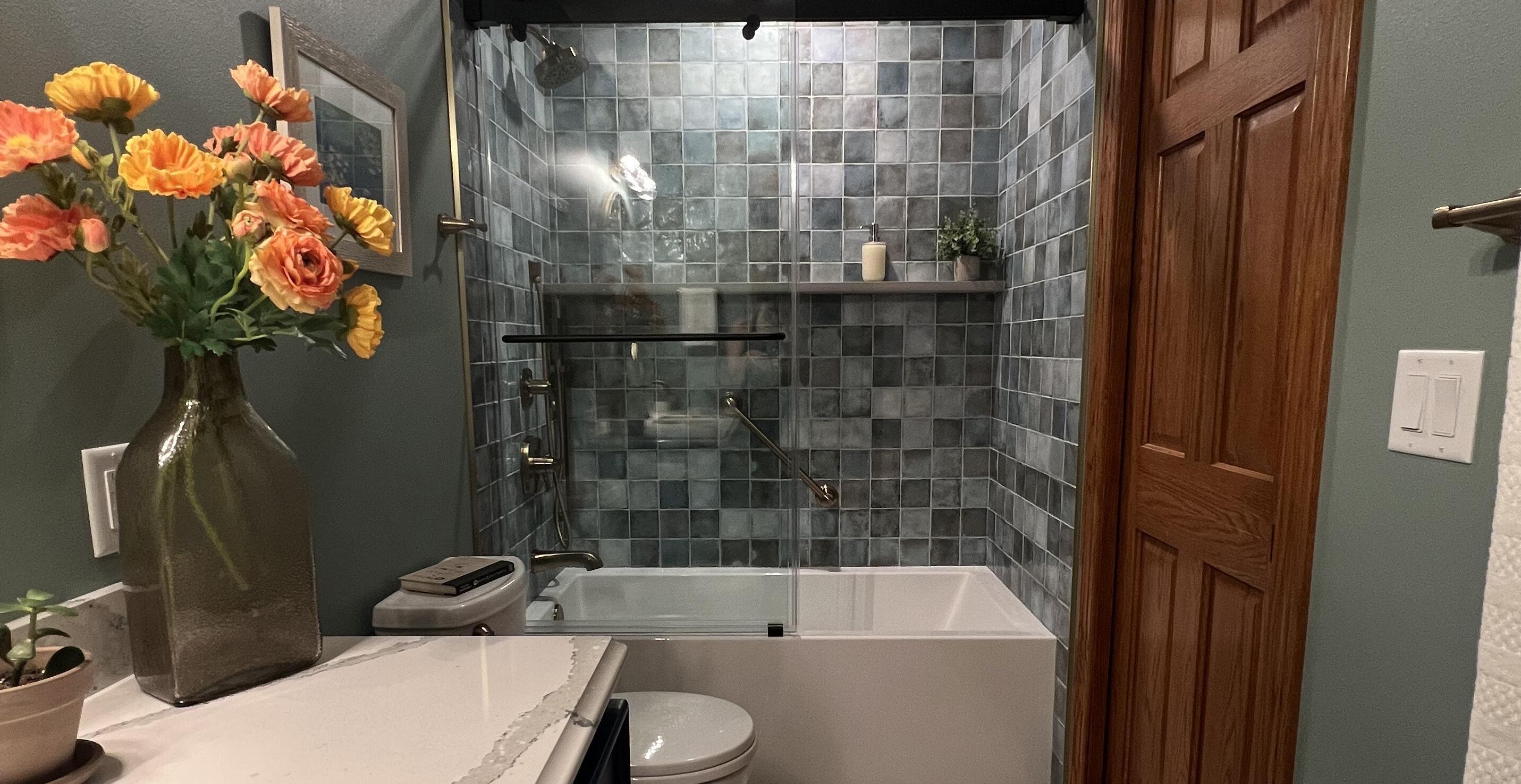
PROJECT TYPE
Primary/Main Level
Bathroom Remodel

Luxury bathroom design & remodeler serving the Sioux Falls, SD area for over 7 years. We tackle everything from simple bathroom and kitchen refreshes to large, complex designed and installed renovations.
Caleb Coffee (605) 549-5407 thebathroomcompanysf@gmail.com thebathroomcompanysf.com
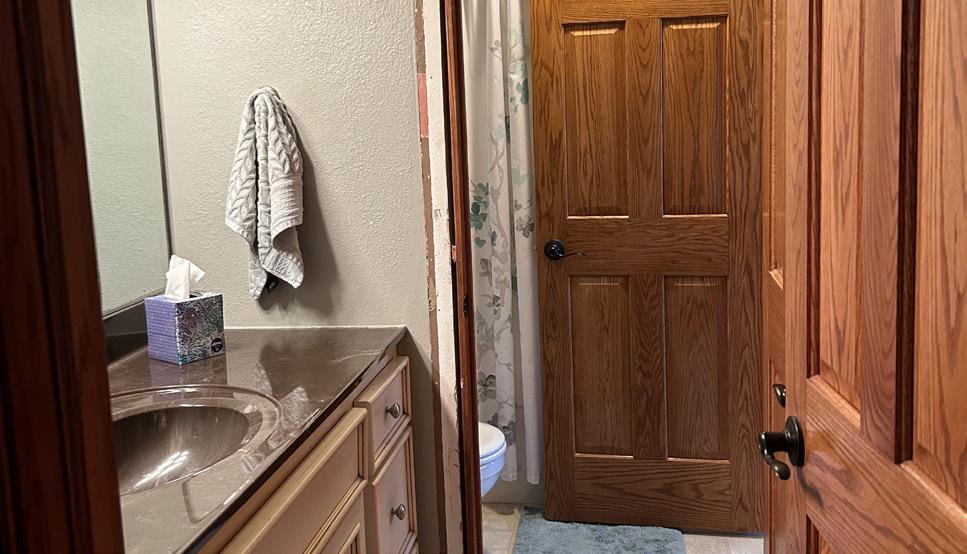
• Removed divider wall between the vanity and the toilet/tub room
• Converted hall and primary bedroom doors to pocket doors
• Upgraded to a soaker tub with tile surround and glass door
• Tasteful use of color and quality fixtures
• Refreshed vanity and topped with quartz
• Installed quartz mantel in tub surround for soap storage
THANKS TO THESE PARTICIPATING COMPANIES
• Architectural Millwork
• Builders FirstSource
• Cambria
• Creative Sufaces
• Ferguson Bath, Kitchen and Lighting Gallery
• Sherwin Williams
• Syverson Tile & Stone
• Weisser Glass

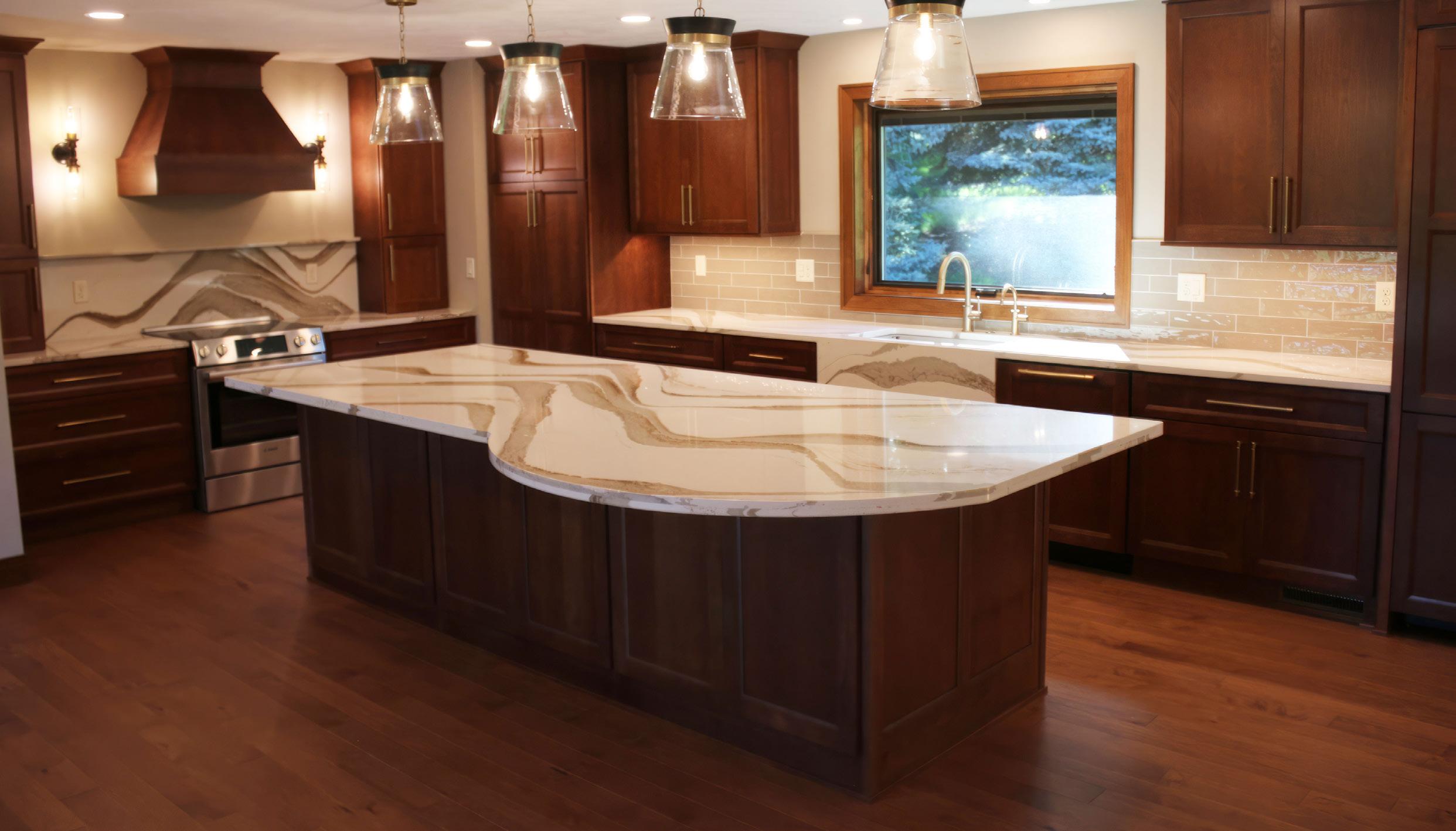
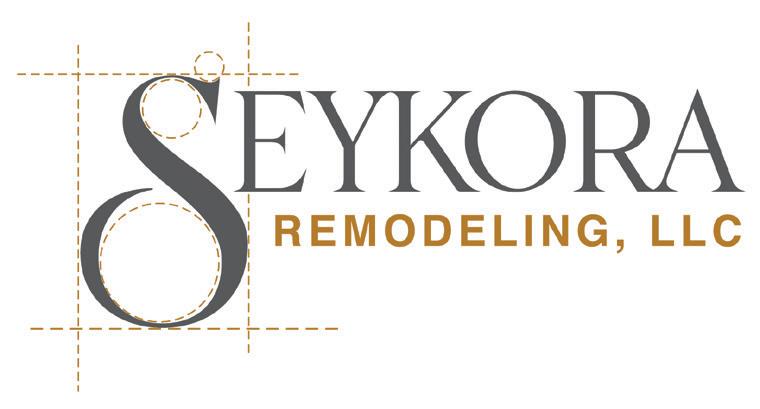
Remodeling is what we do
Jason Seykora (605) 351-1898
jaseykora@gmail.com seykoraremodeling.com
• Removed four walls to create an open concept
• Relocated kitchen on the main floor
• Replaced and moved window location
• Hardwood floors throughout
• Replaced front door and updated all millwork
THANKS TO THESE PARTICIPATING COMPANIES
• American Electric
• Builder’s Millwork & Window LLC
• Builders FirstSource
• Cambria
• Creative Surfaces
• DRG Mechanical Plumbing, Heating & Air
• Ferguson Bath, Kitchen, and Lighting Gallery
• Glass Doctor
• M. Smith Interiors
• Pivot Companies
• Showplace Cabinetry Design Center
• The Fire Emporium

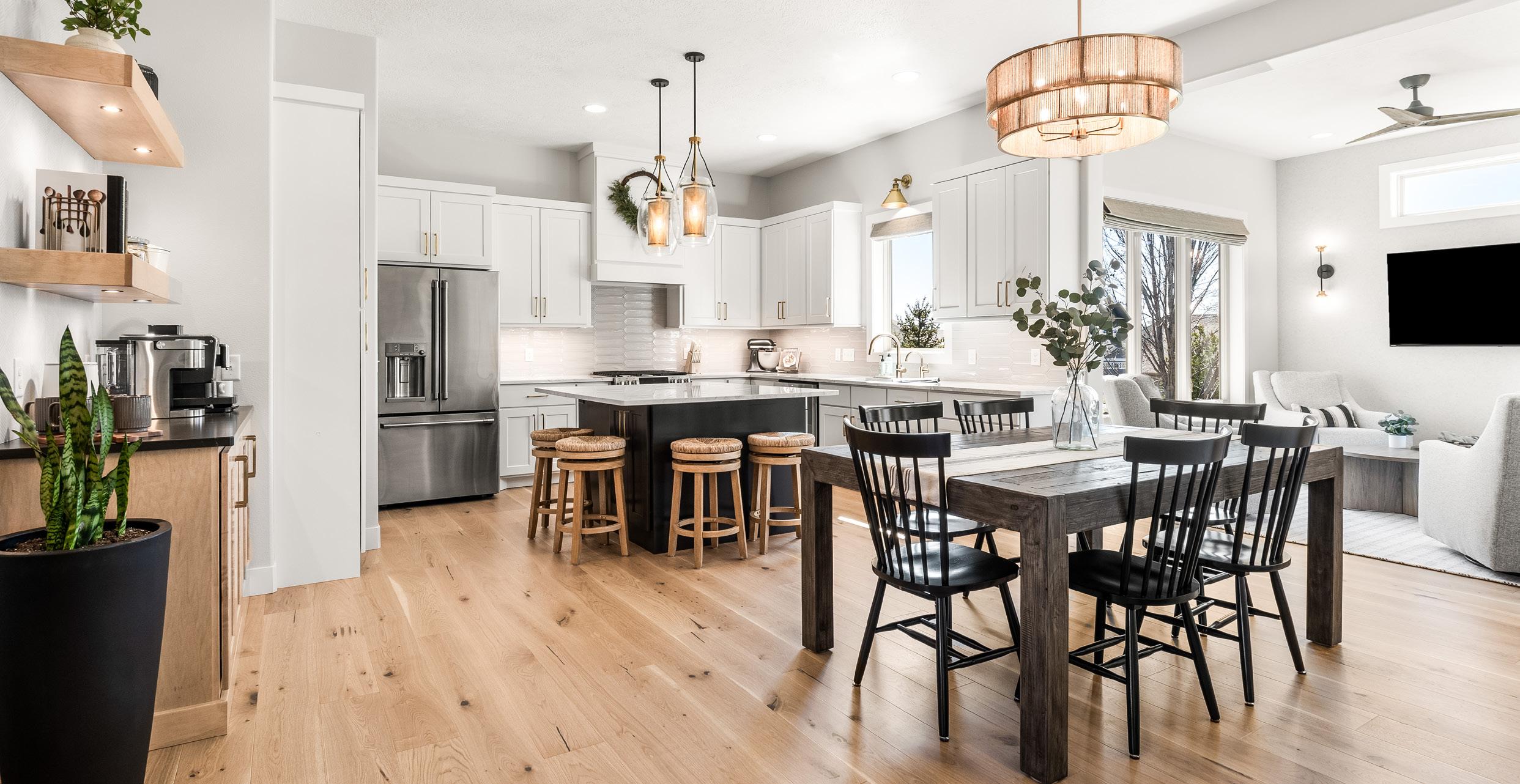
PROJECT TYPE Main Floor Remodel
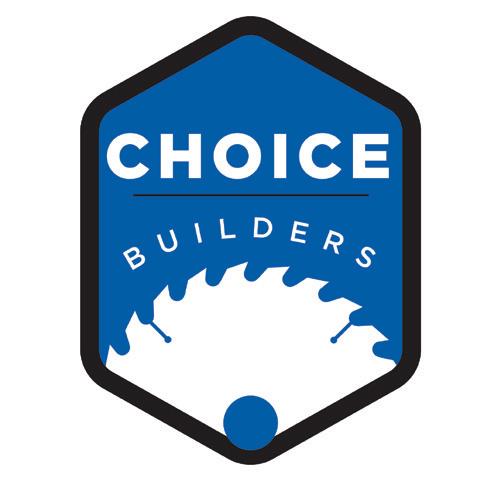
Custom Home Builder and Remodeler Ryan Brouwer (605) 261-6662
ryan@choicebuildersinc.com choicebuildersinc.com
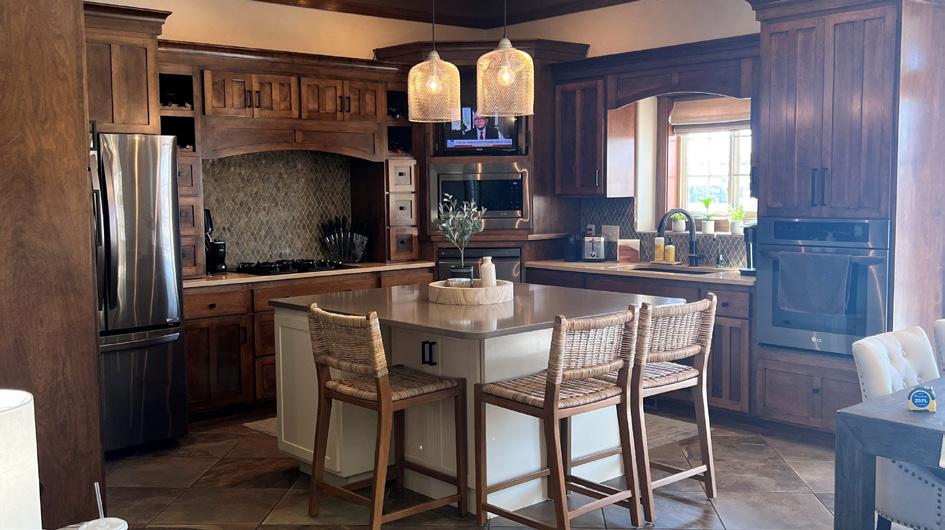
• Removed deck and transformed it into a four-season sunroom
• Updated kitchen to increase light and functionality
• New Painted millwork and doors throughout the main level
• The mudroom layout changed to increase storage
• Redone primary bathroom and tile shower
• Metal handrail, stone, and wallpaper features
• Cambria
• Carpet One Floor and Home
• Creative Surfaces
• Dakota Wholesale Plumbing & Electrical
• M & W Drywall
• Mahlander’s Appliance & Lighting
• Scott’s Lumber & Supply
• South Dakota Furniture Mart
• The Living Door

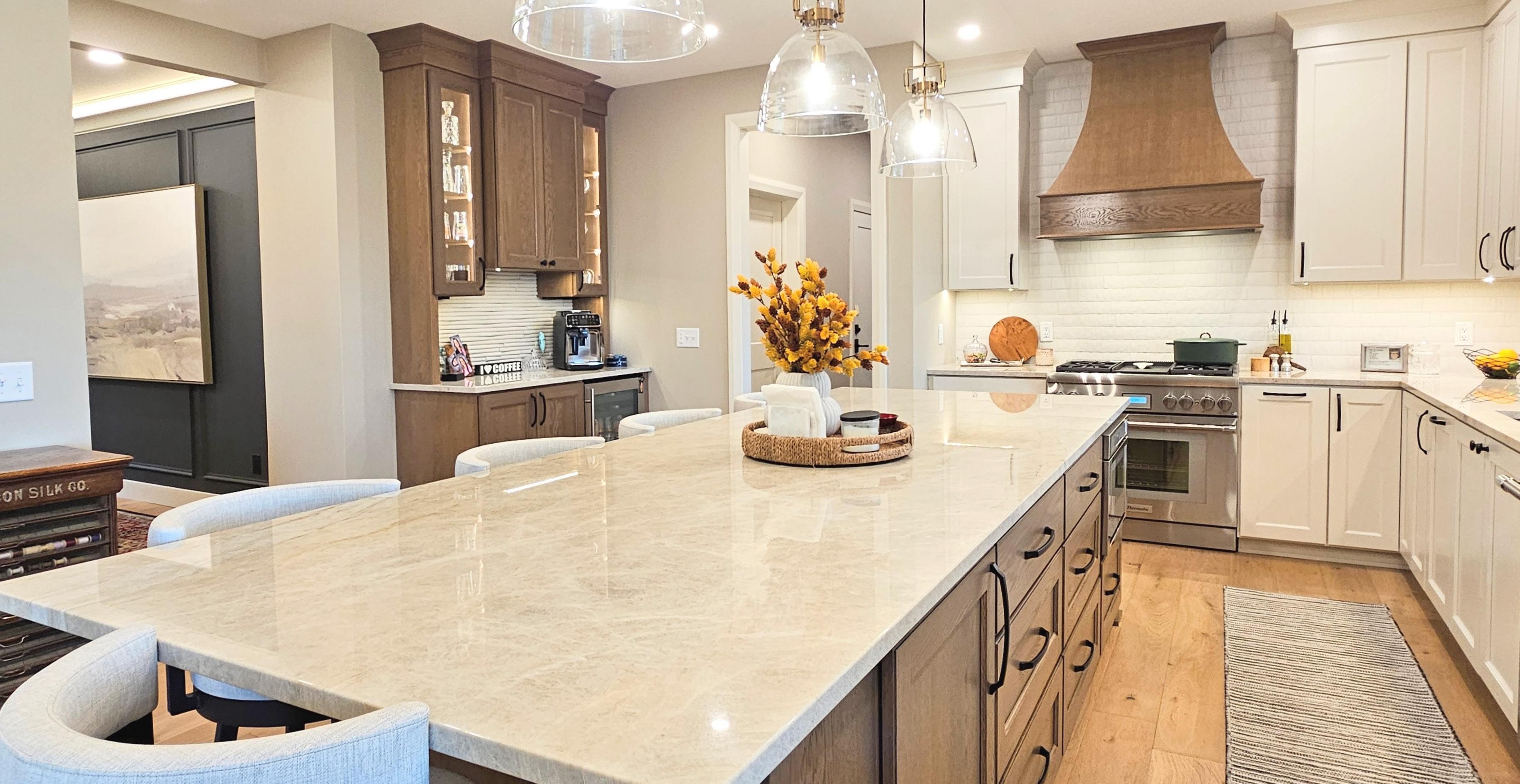
PROJECT TYPE
Full main floor remodel with a mudroom and pantry addition

Family owned construction business specializing in custom homes and remodels. We pride ourselves on quality, creativity, and longevity. Our family, building for your family.
Alana Reinfeld (605) 338-0093 alanaamdahl@gmail.com amdahlconstruction.squarespace.com
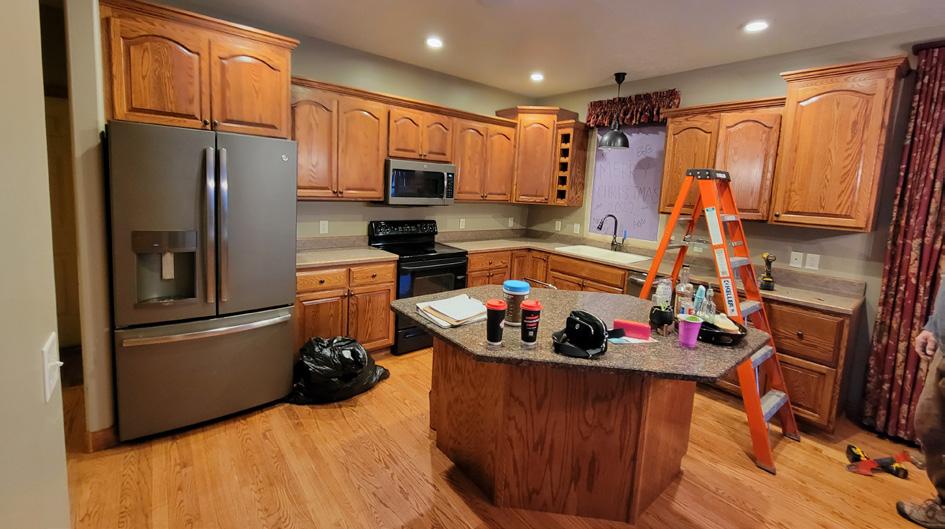
• Added a back mudroom and pantry addition off of the garage
• Full demo and remodel of the main floor and upstairs landing
• Walled off the staircase into the kitchen
• Removed a small angled pantry to open up the kitchen flow
• Added new 8’ front door and all new millwork and doors
• Freshened up the look of the stairwell
THANKS TO THESE PARTICIPATING COMPANIES
• Builder’s Millwork & Window
• Connect Electric
• Mahlander’s Appliance & Lighting
• Pella Windows & Doors
• R.L. Drywall and Insulation
• Save Our Space
• Scott’s Lumber & Supply
• Sioux Falls Kitchen & Bath
• Syverson Tile & Stone
• T and T Granite Quartz
• Thornton Flooring
• Waterbury Heating, Cooling, Plumbing & Electric

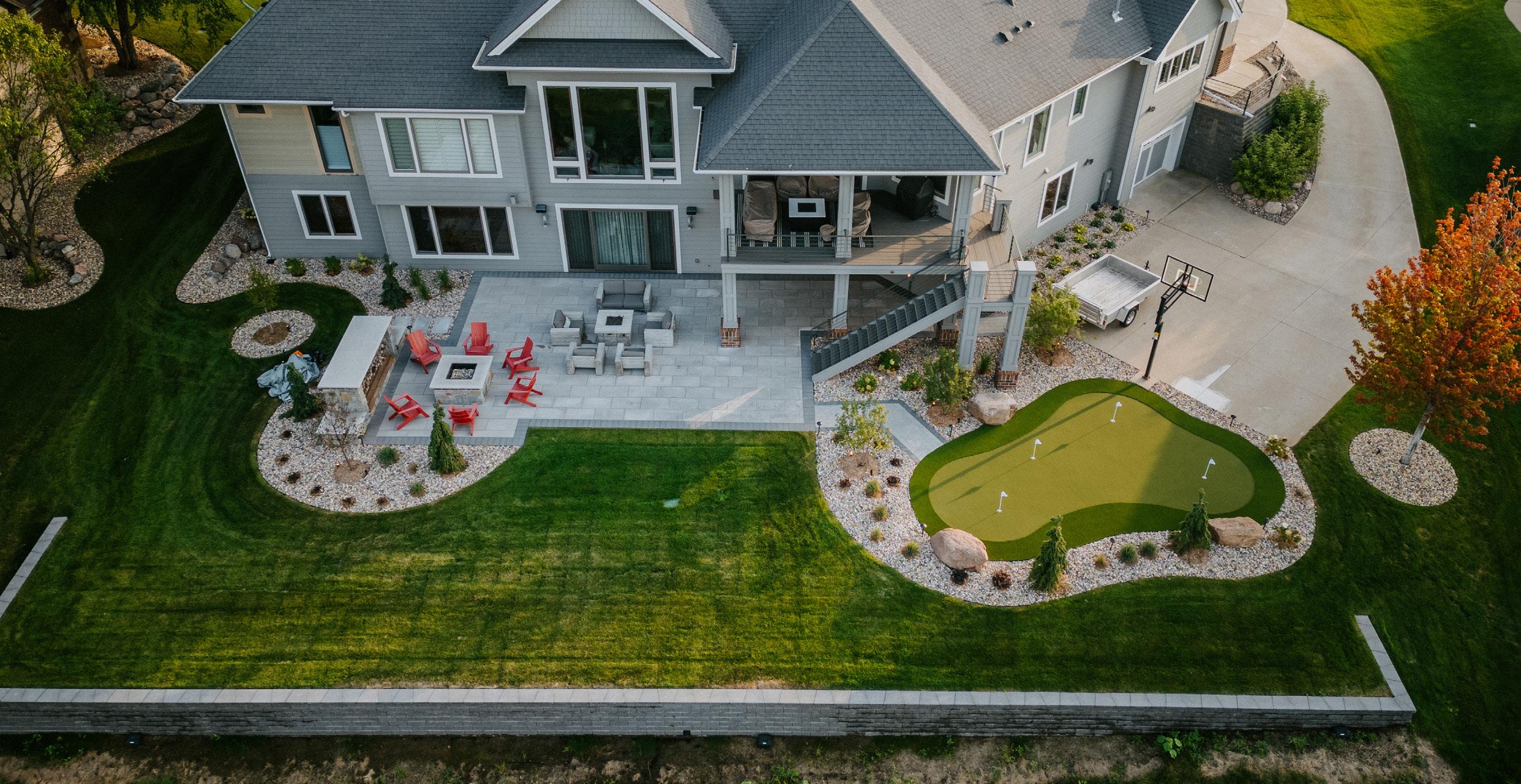
PROJECT TYPE
Outdoor Living
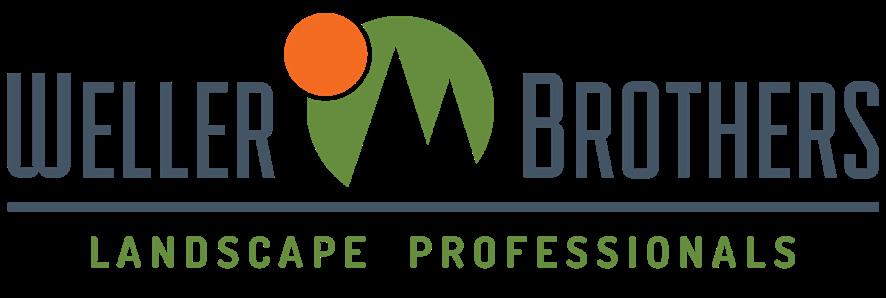
We specialize in the design, installation, and maintenance of custom residential outdoor living spaces. Our creative designers, top-notch construction crews, and qualified mowing, spraying and maintenance crews pour their knowledge and passion into every project.
Cole Weller (605) 351-4748
info@wellerbrothers.com wellerbrothers.com
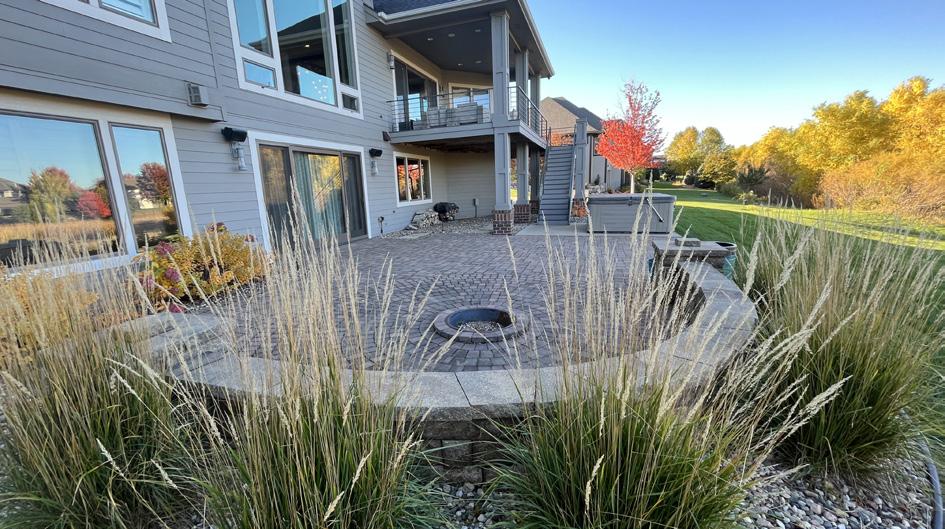
• New paver patio and walkways
• Artificial turf putting green
• Retaining wall to level the grade of the backyard
• Stone veneer fire pit and wood storage box
• Plantings and general landscaping
• Low-voltage landscape lighting
THANKS TO THESE PARTICIPATING
• Hardscapes Outlet
• Hebron Brick Supply
• SiteOne Landscape Supply
• T and T Granite Quartz

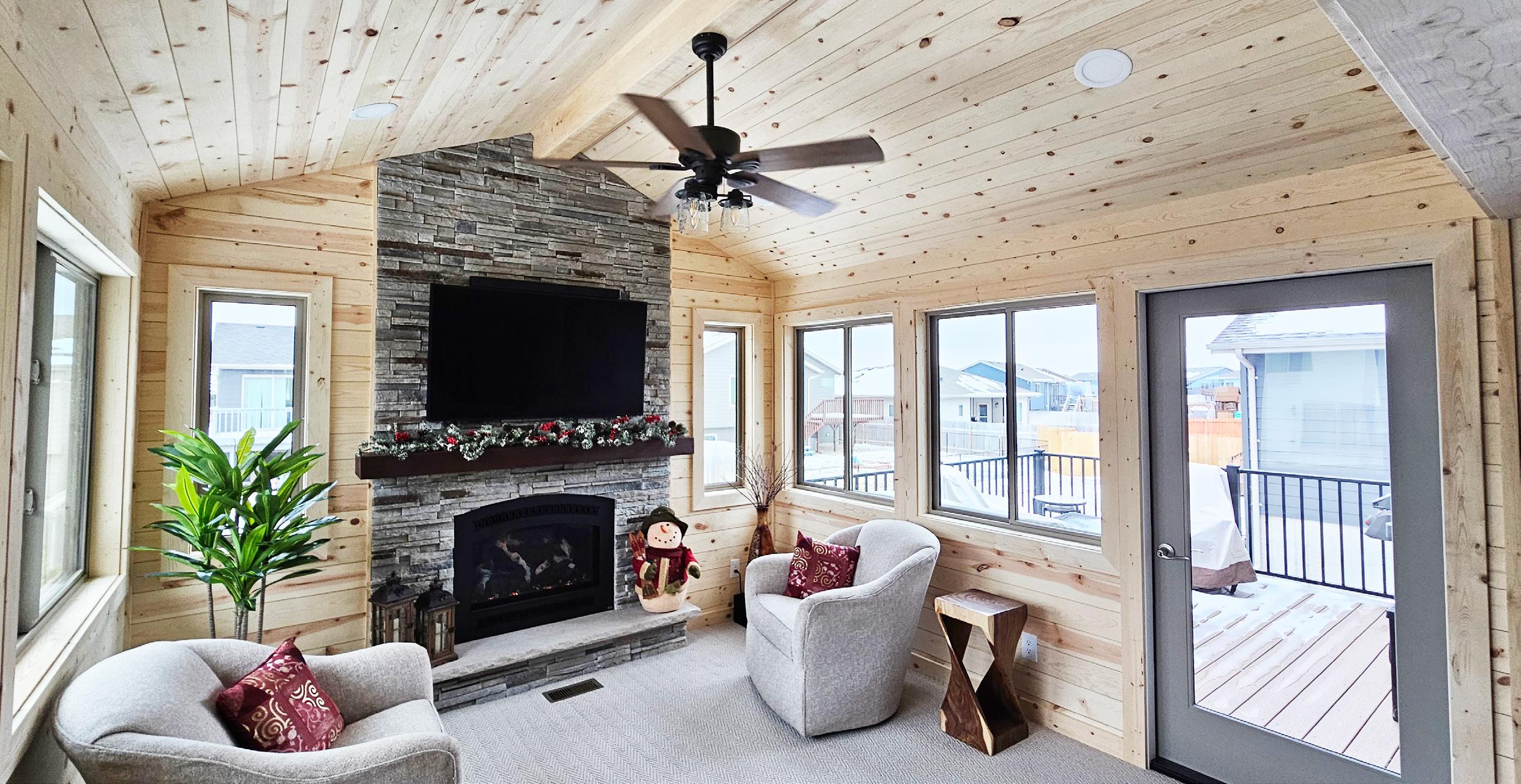
PROJECT TYPE 4 Seasons Room Addition
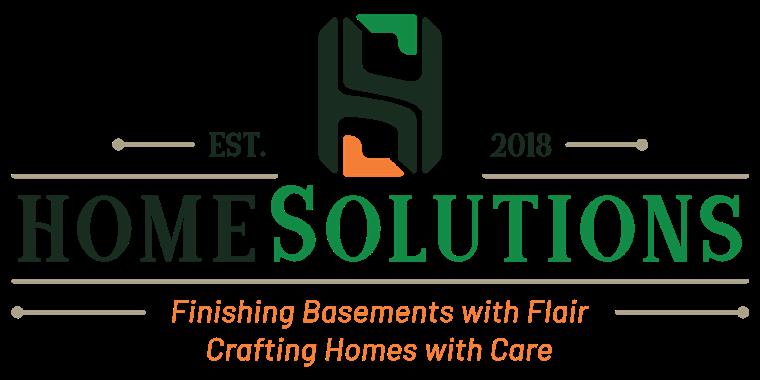
“Home Solutions specializes in Basement Finishes and Custom Homes in and around the Sioux Falls Area. Home Solutions: Finishing Basements with Flair, Crafting Homes With Care.”
Eric Yost (605) 216-5224
eric@homesolutionssd.com homesolutionssd.com
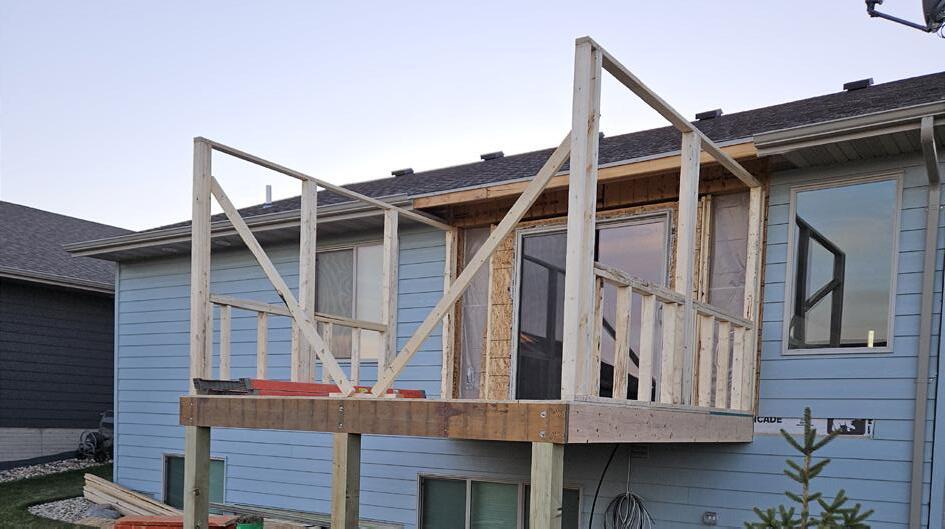
• Removed 12’ load-bearing wall to family room
• Tied into the home’s HVAC to make it climate-controlled
• Spray foam walls and ceiling for energy efficiency
• Gas fireplace installed with custom stone surround
• Adjacent Trex deck for outdoor space
• Vaulted ceiling with pine interior on ceiling and walls
• 605 Maid
• Boom’s Painting
• Builder’s Millwork & Window
• Carpet One Floor and Home
• Fire & Stone Gallery
• Harvey’s Five Star Roofing
• Harv’s Plumbing
• Hebron Brick Supply
• Koala Insulation of Sioux Falls
• Naatjes Concrete
• Scott’s Lumber & Supply
• Sorlien Electric




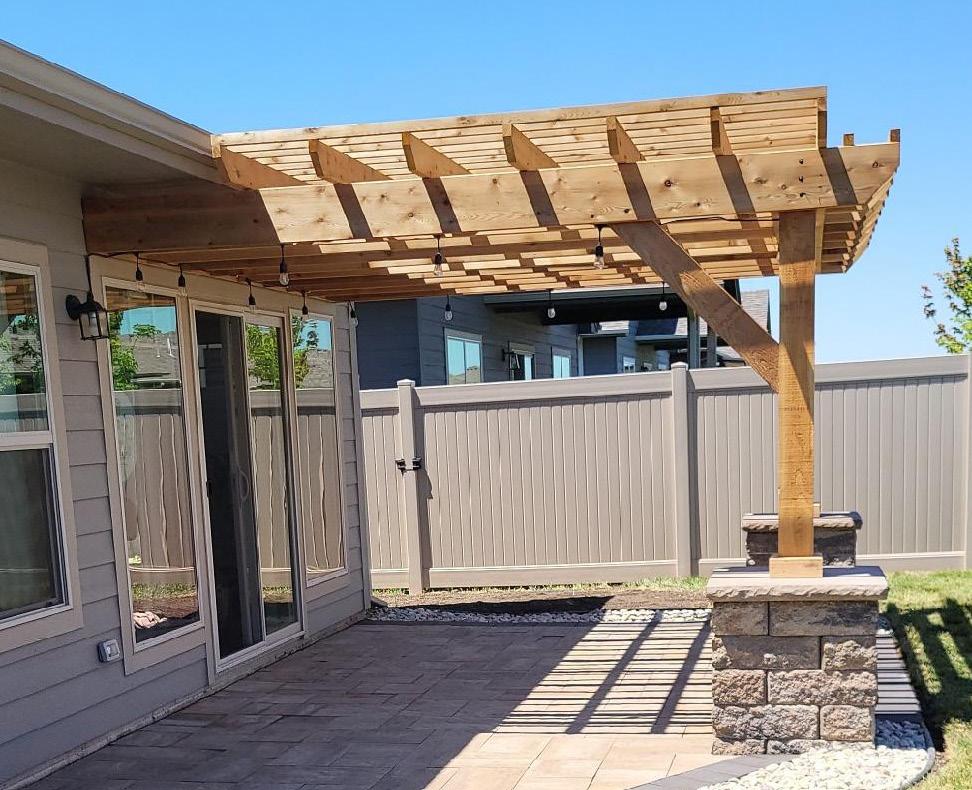
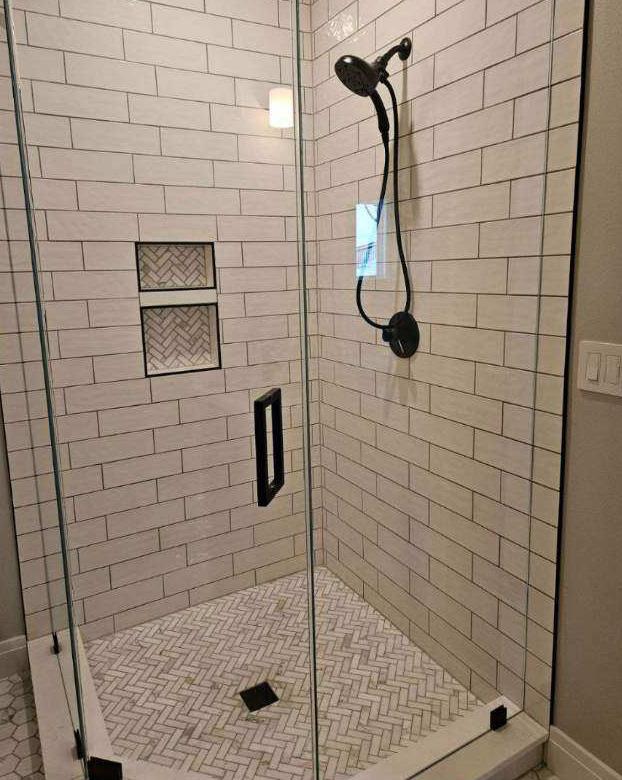






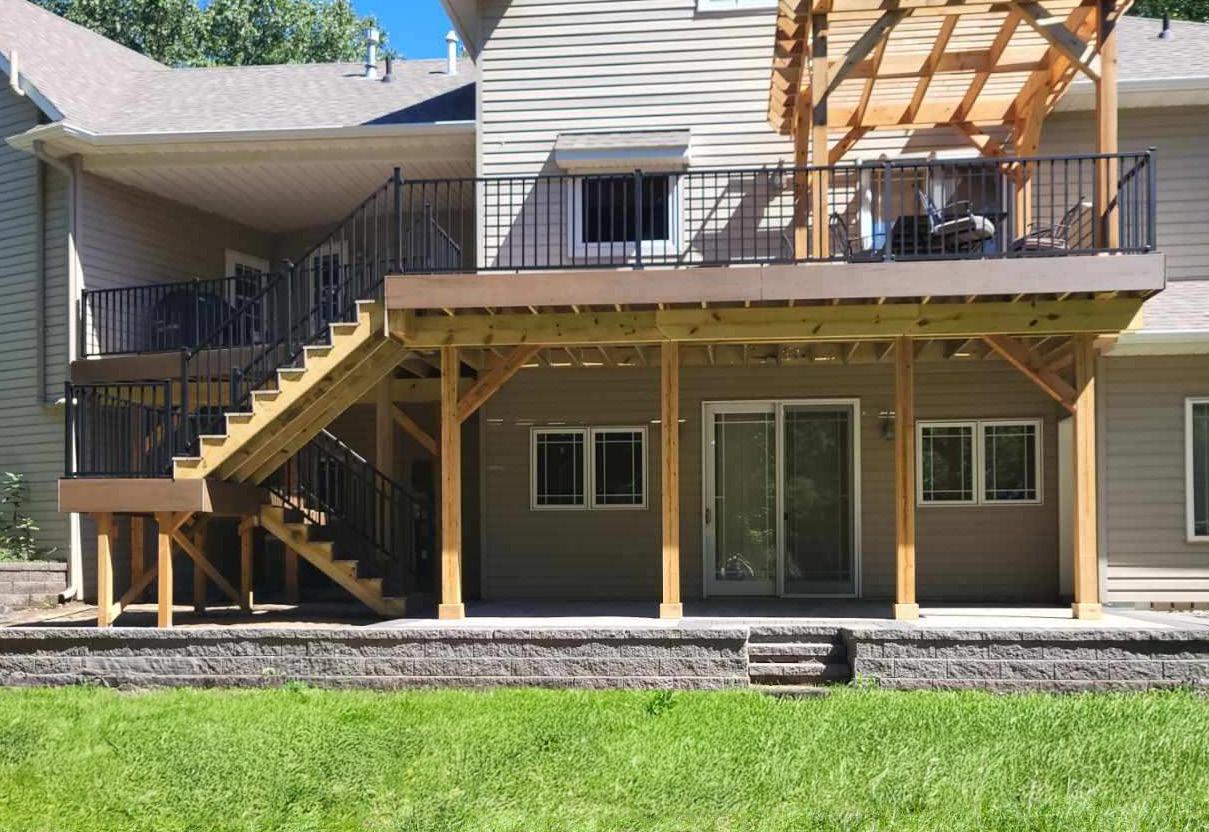




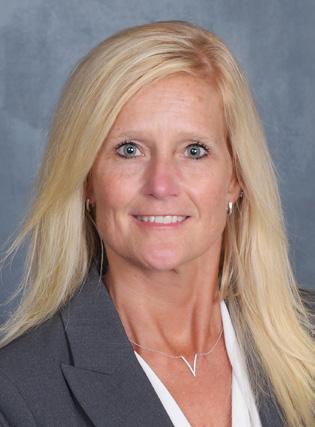

FEBRUARY 21-23, 2025
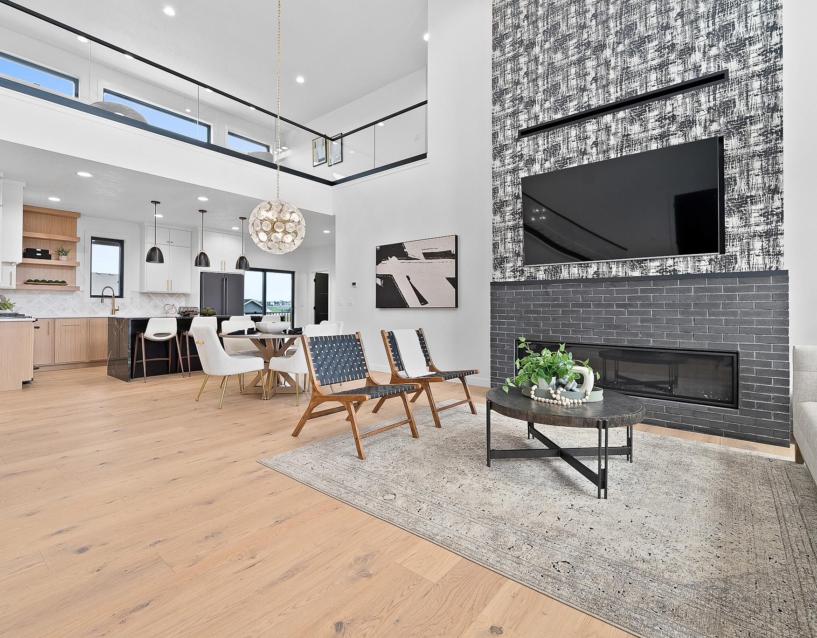

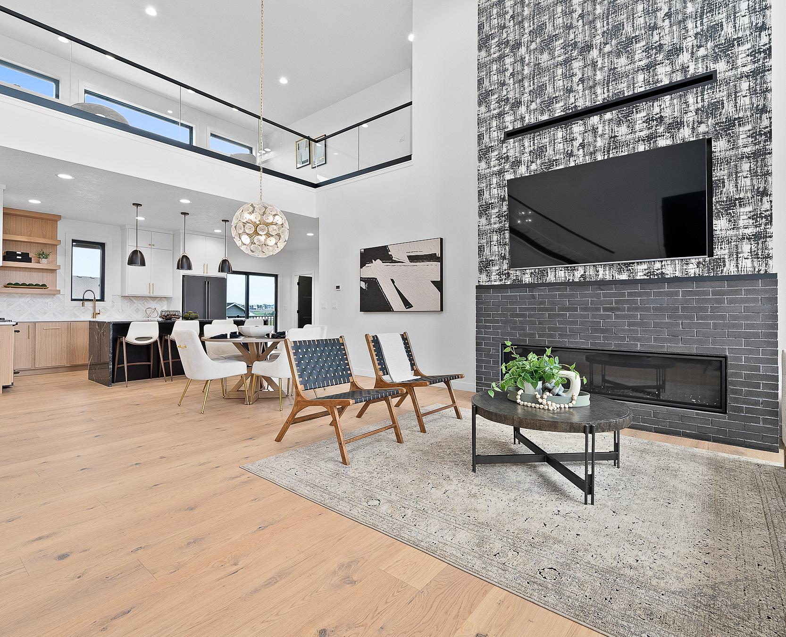

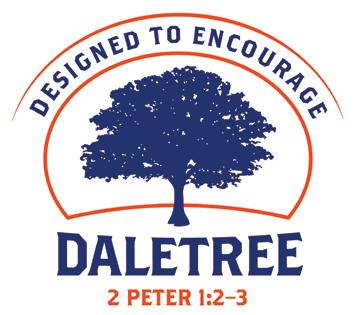
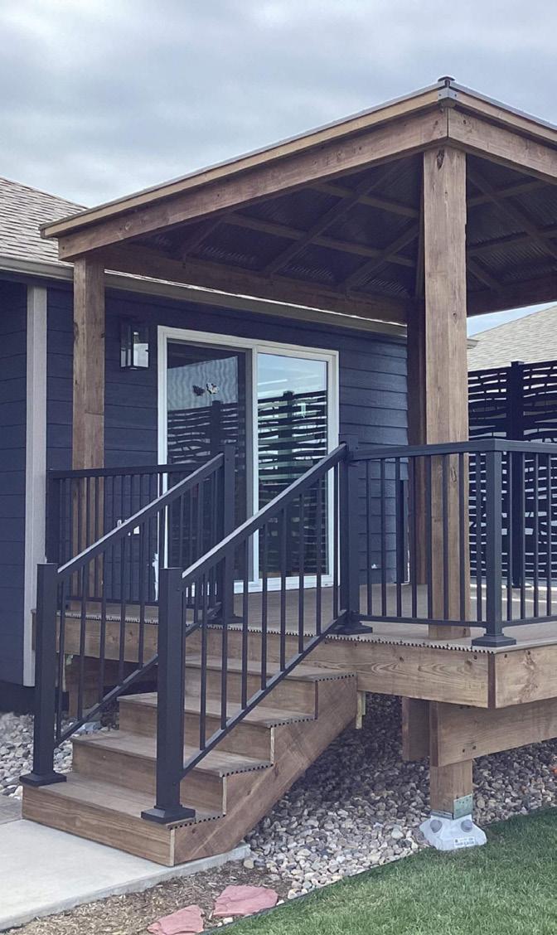

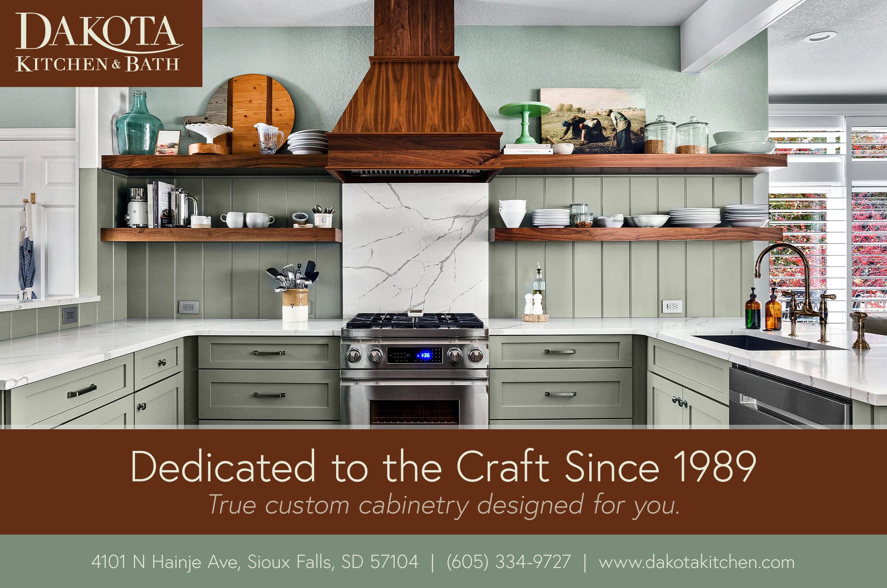
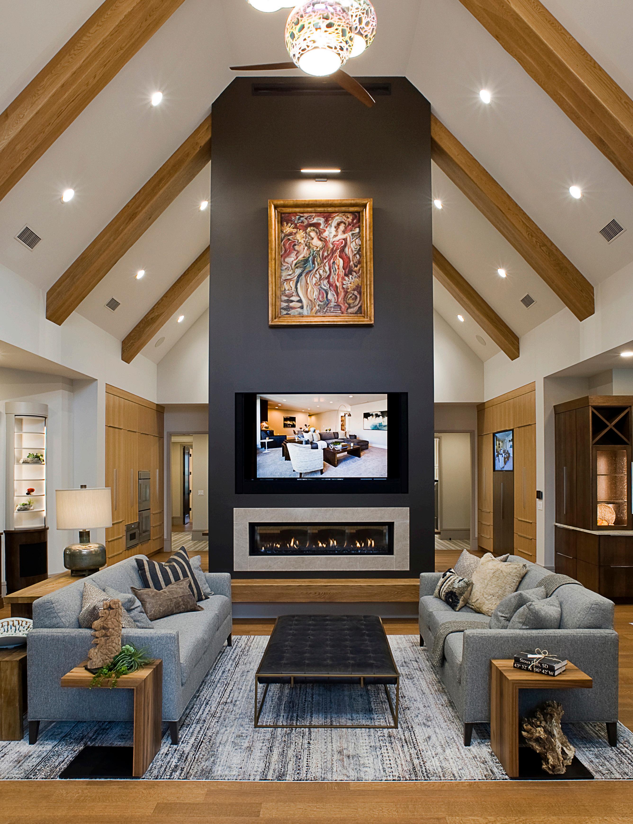
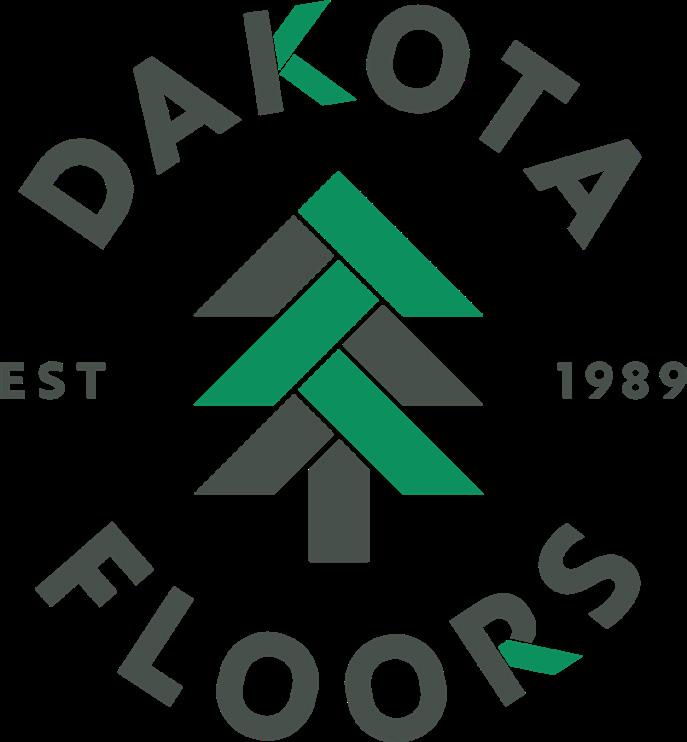
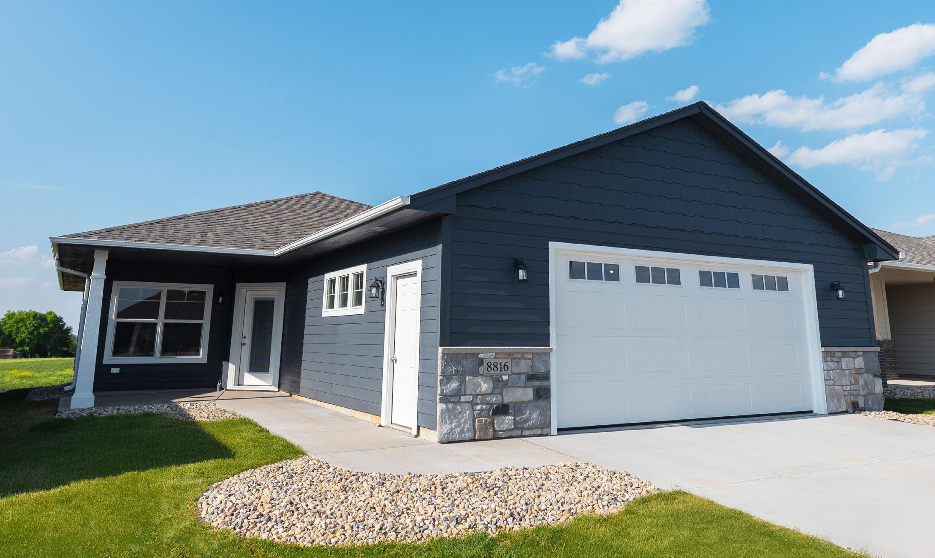
his lovely two bedroom, two bath, single-level slab on grade villa by Allen Homes offers an affordable, low maintenance alternative to apartment or condo living that is perfect for empty-nesters or young professionals.
The exterior of this home located at 8816 W. Windmill Ridge in West Sioux Falls features deep slate blue horizontal siding all around with a contrasting natural stone foundation that frames the front-facing garage. The white trim and garage doors pop as they outline this charming 1,200 sq. ft. home.
Inside, the open floor plan features warm wood toned LVP flooring running throughout to connect the spaces, with cozy carpeting in the bedrooms.
The house feels bright and airy with its large windows and 9’ ceiling heights all around. The windows have a contemporary grid pattern with wood-stained casing and
baseboards for a light craftsman touch. All the doors and cabinetry echo the craftsman style, yet the clean lines make the space feel modern and new.
The cabinetry in the kitchen is deep, custom, stained wood which contrasts with the laminate countertops and coordinates beautifully with wood tones of the flooring. All the cabinets have the convenient, soft close feature. The center kitchen island has seating on one side with the kitchen sink, dishwasher, and additional storage on the interior side. This floor plan lets the cooks in the kitchen be a part of the activities in the living room.
The stainless-steel appliances include a built-in microwave and match the stainless-steel faucet and cabinet hardware.
The clear glass pendant lighting over the island adds charm and a boost of brightness in the work area, while the recessed lighting throughout the home bathes each
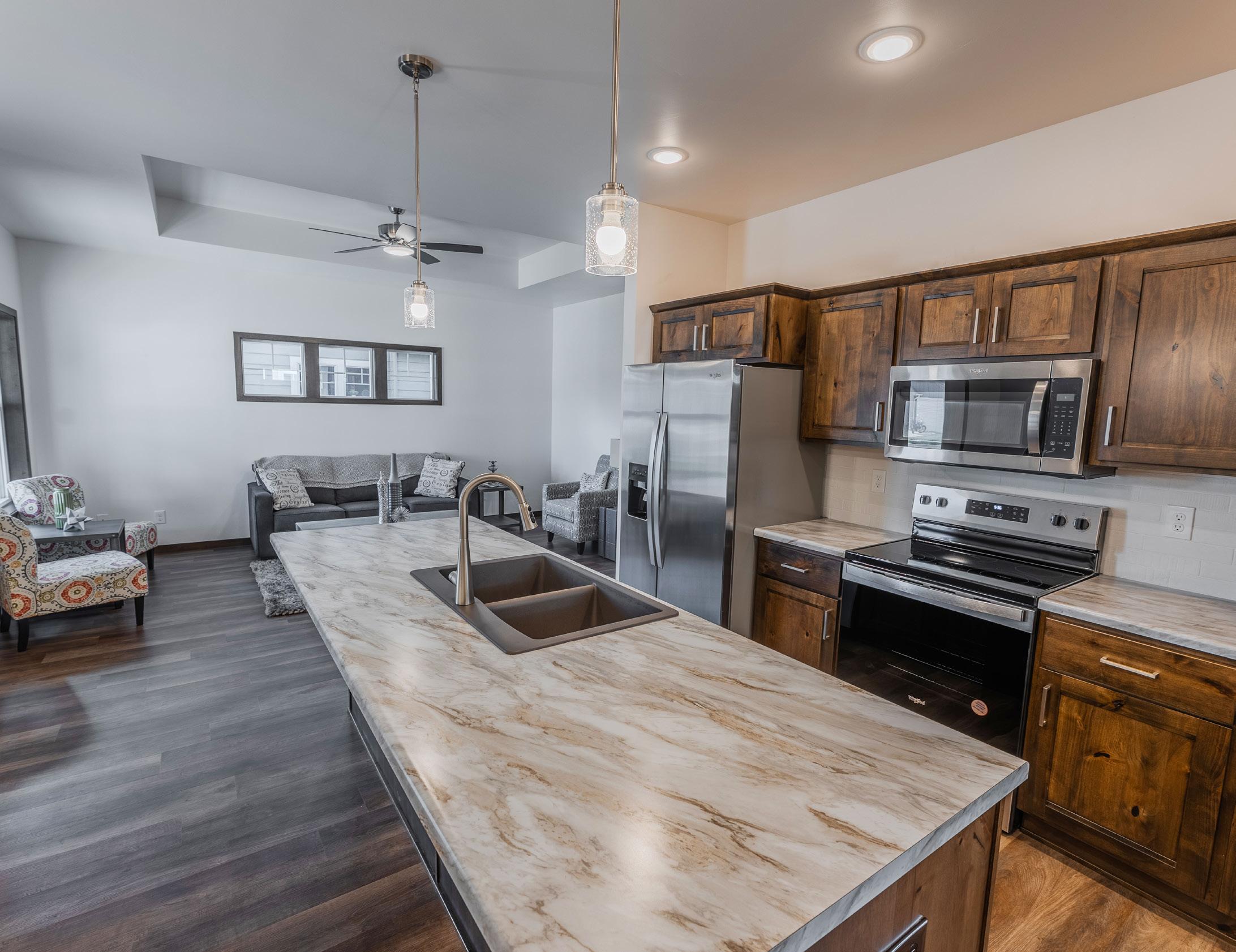
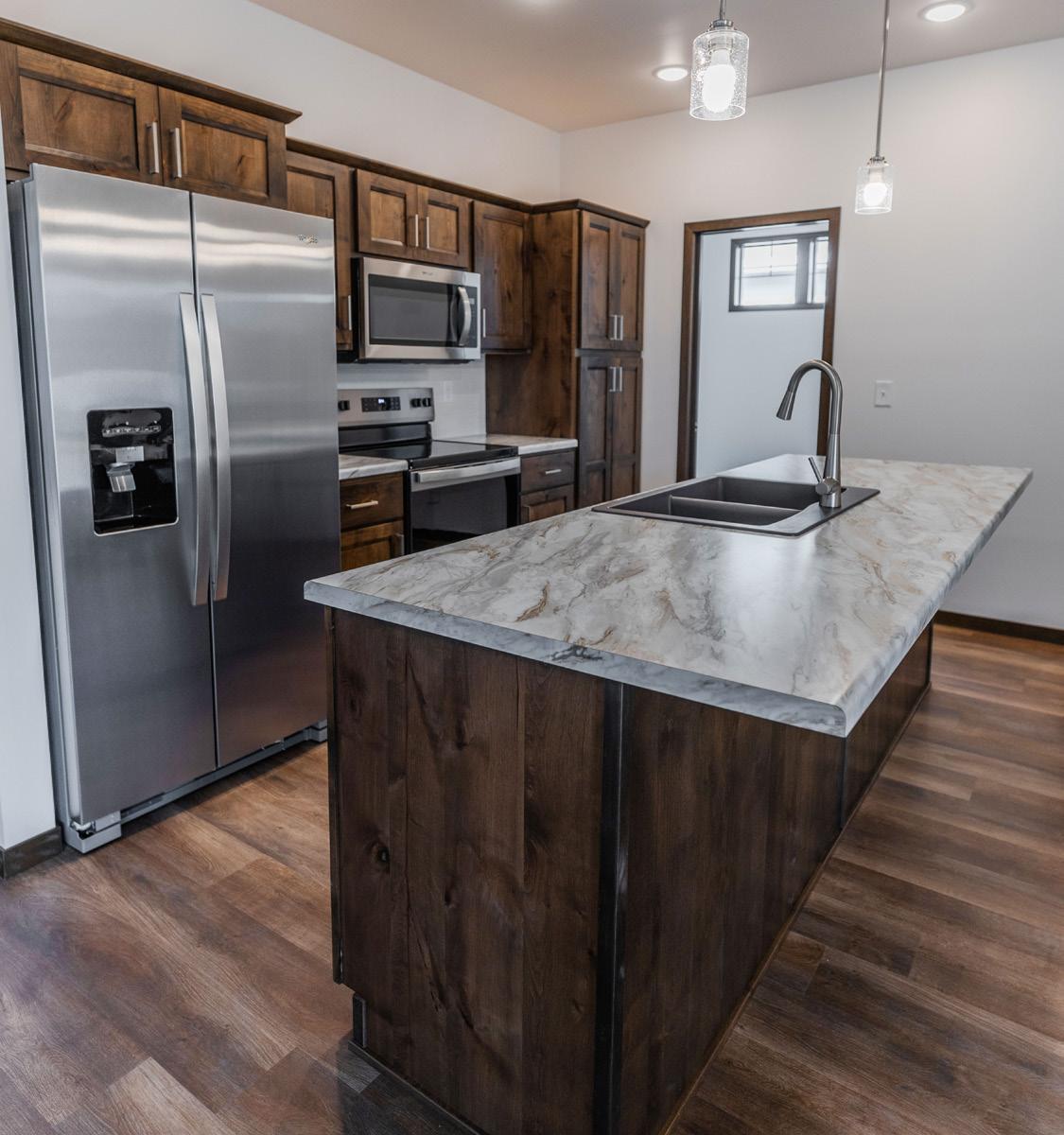
area with light. The chandelier over the table in the dining area matches the pendants. Off the dining area and near the kitchen are sliding doors leading to the partially covered outdoor patio.
A great addition to the living room and primary bedroom are ceiling fans with lights to illuminate and keep the air moving in all seasons.
The LVP flooring flows into the bathrooms as a water-resistant surface with the same cabinetry and countertop materials to enhance the flow of the spaces from one to the next. The acrylic shower inserts include a bench and built-in niches with an easy to maintain, bright white finish. The long window above the shower brings natural light into the room.
The lush, deep blue gray carpeting extends into the oversized, primary walk-in closet where a clean, white closet system is installed to make your storage needs easy.
An oversized 2-car garage provides access from inside the house, and the new homeowner will have the
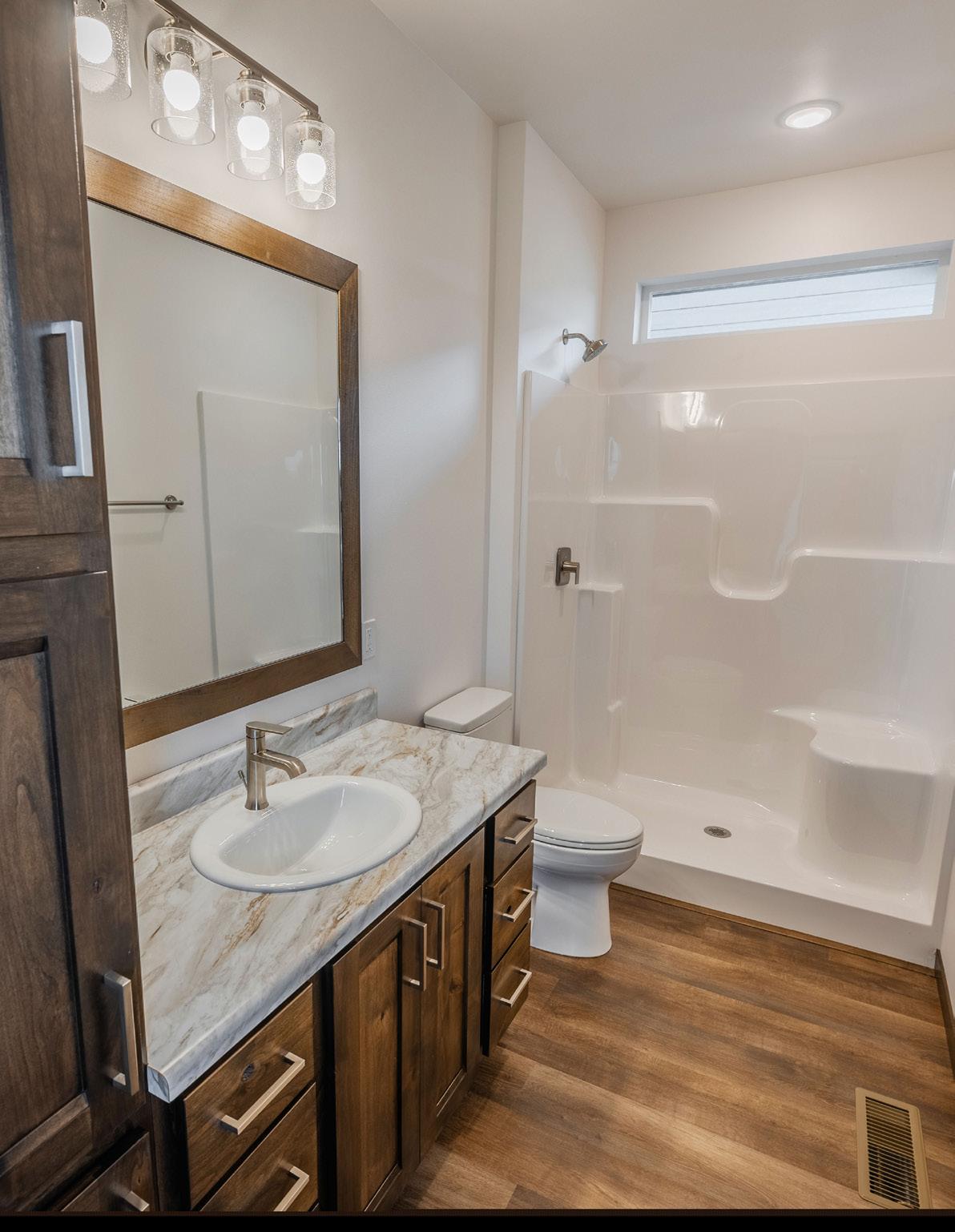
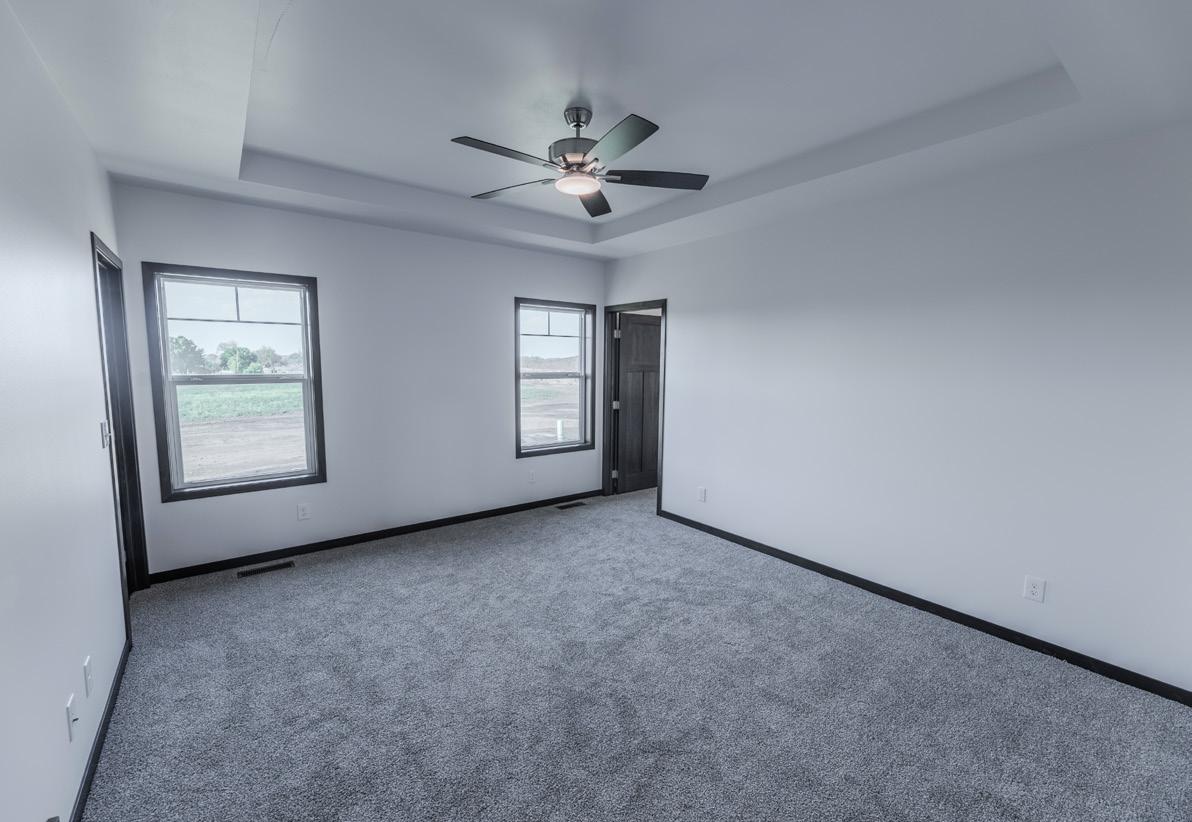
option of having snow removal and lawn care provided by the HOA, a true luxury for all seasons.
Allen Homes has been building homes for over 60 years and several generations with a simple philosophy—build each home as if it were our own. “We live by that philosophy every day and want to share it with you, our valued customer,” says Dalton Allen, general manager. “By listening to your wants, needs, and expectations, we can achieve the right results for you in a home you’re proud to own.”
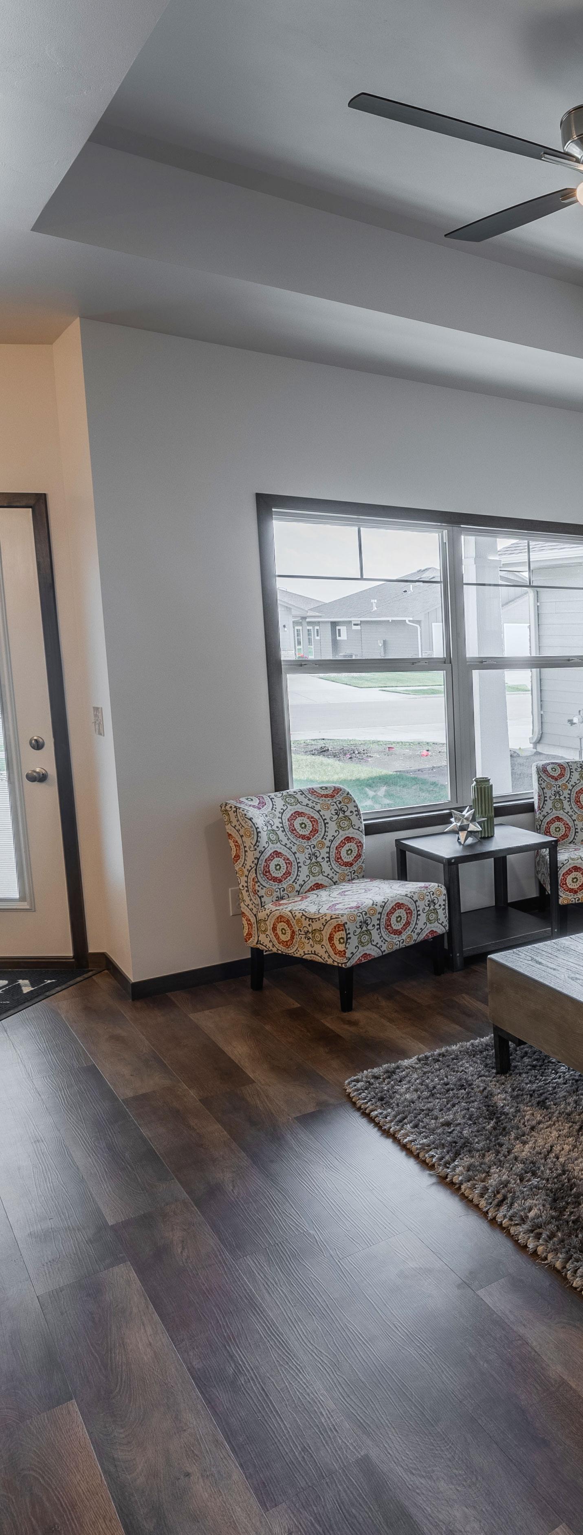
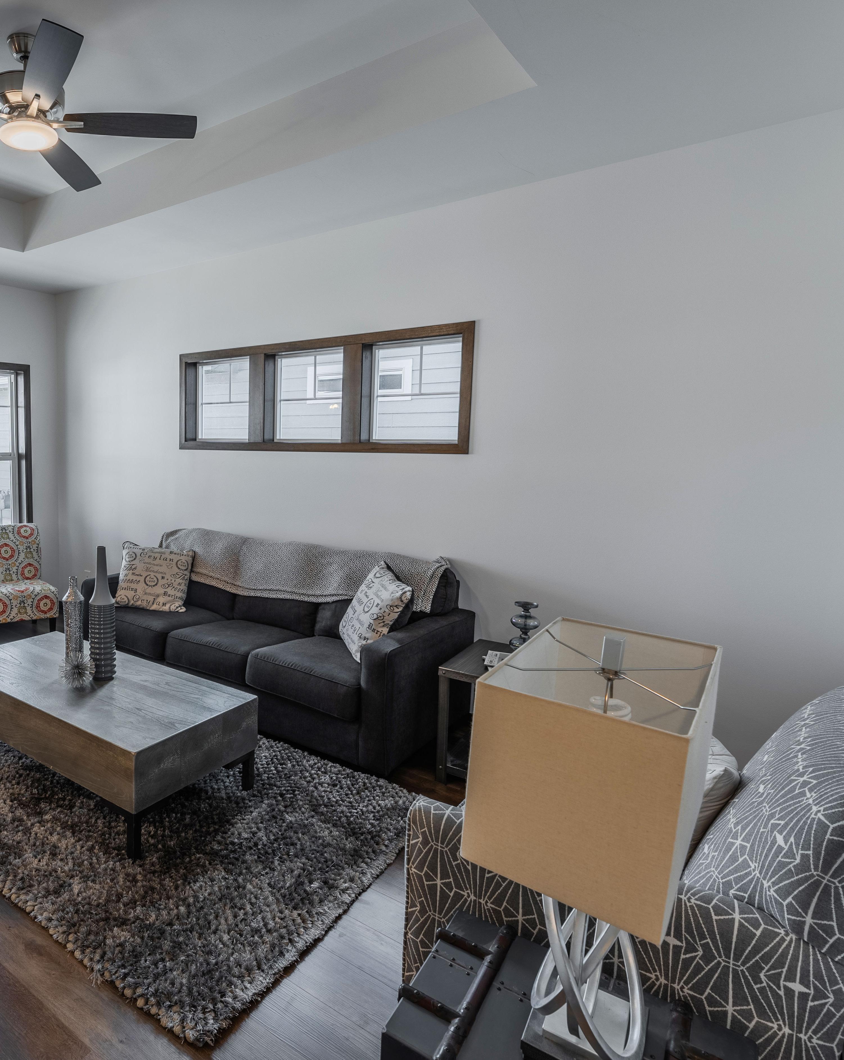
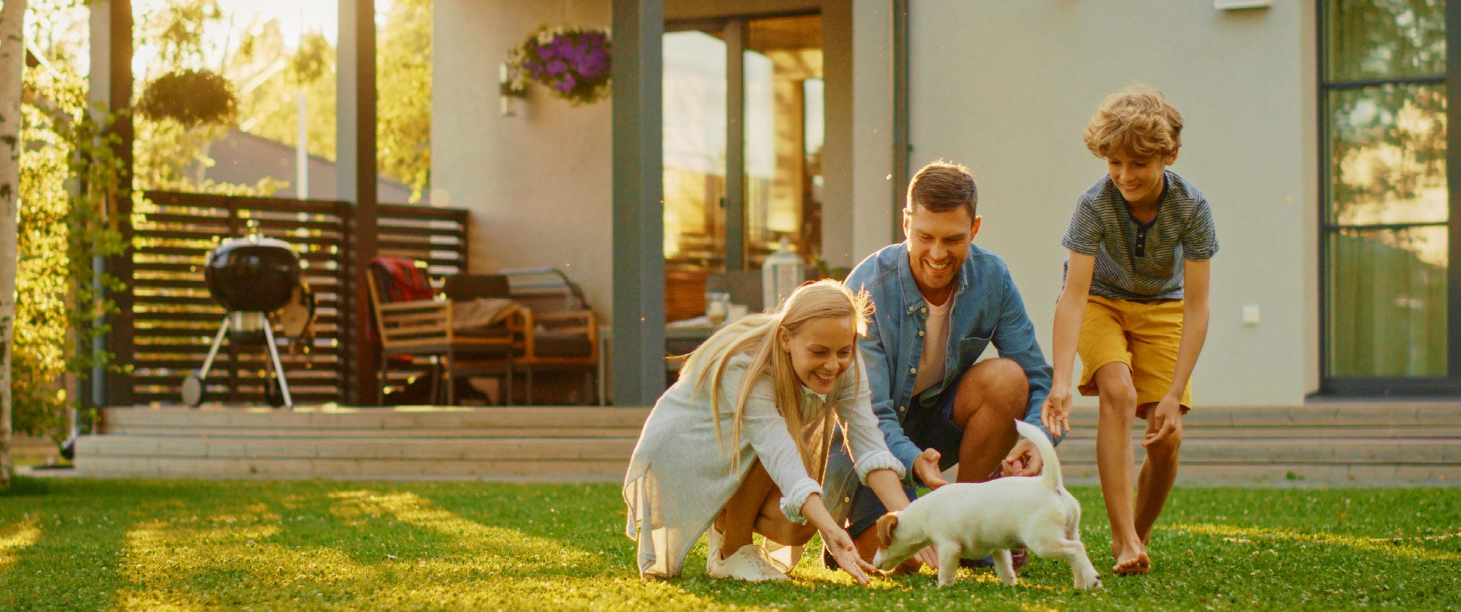
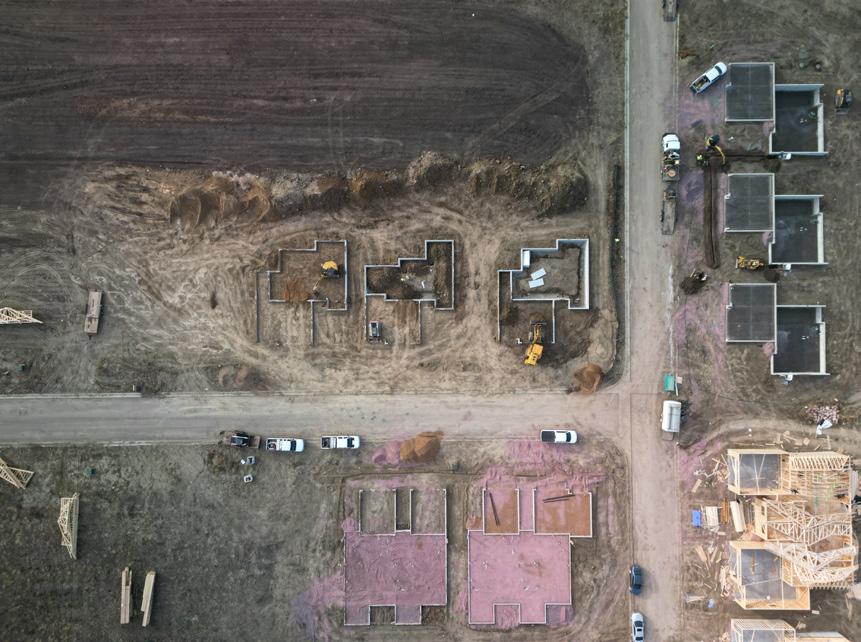
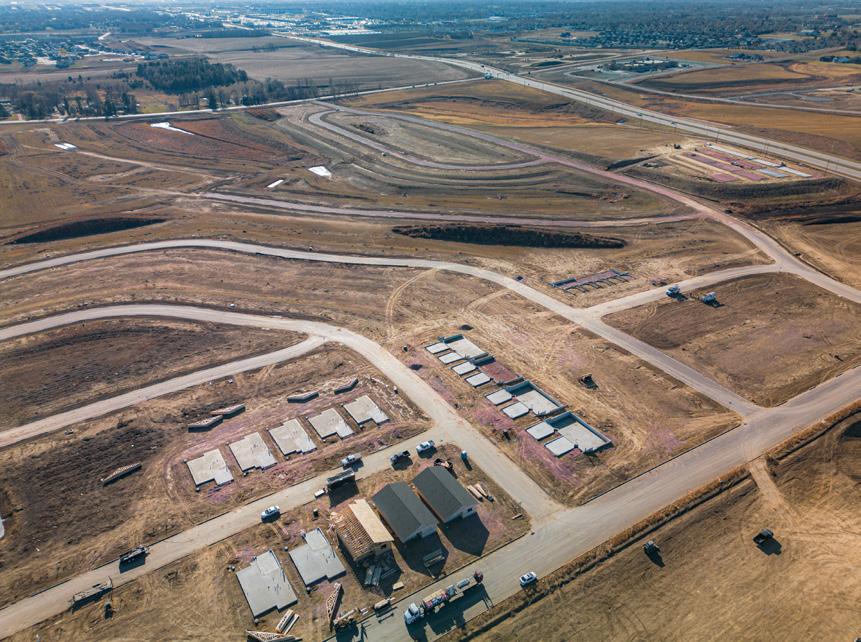
lot


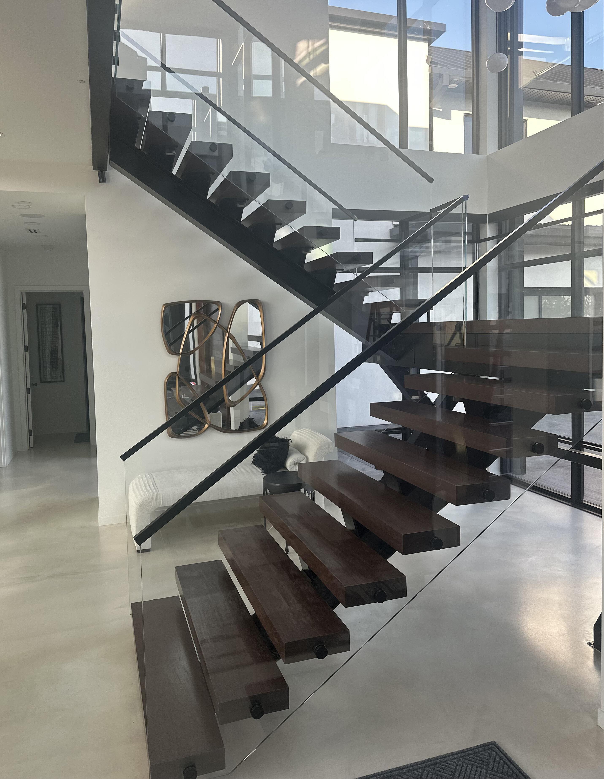


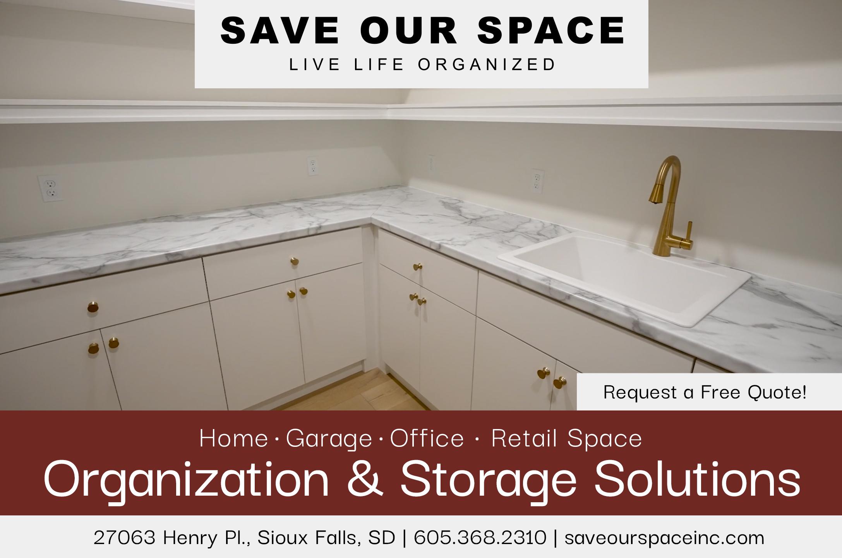
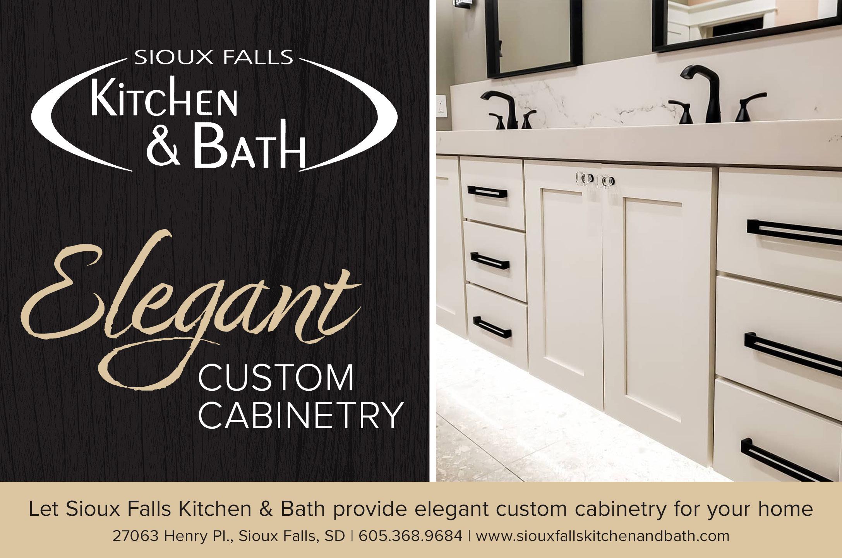
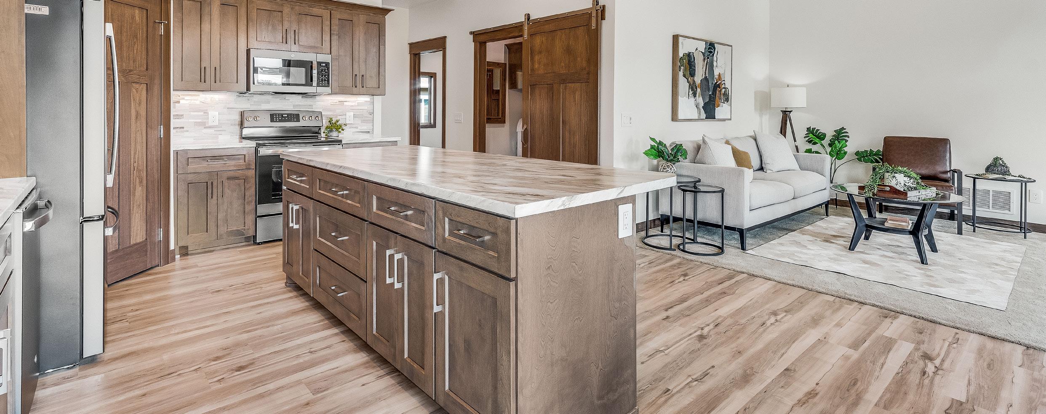

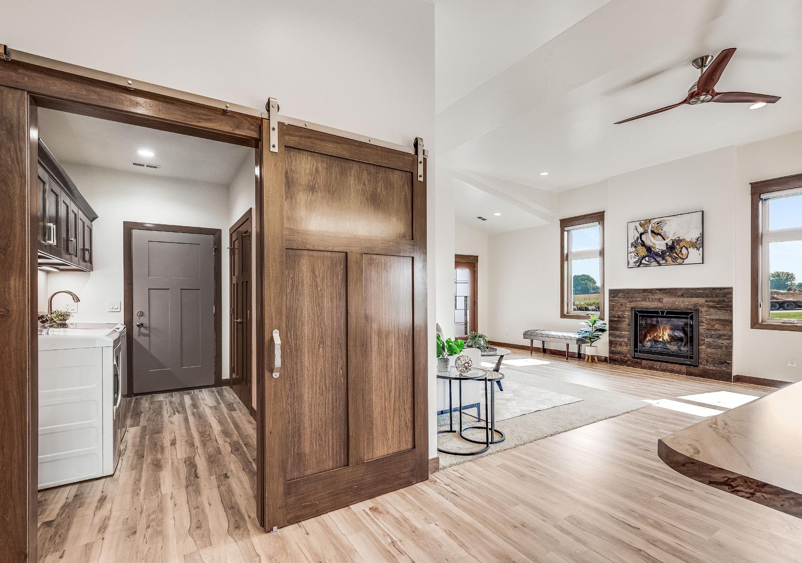
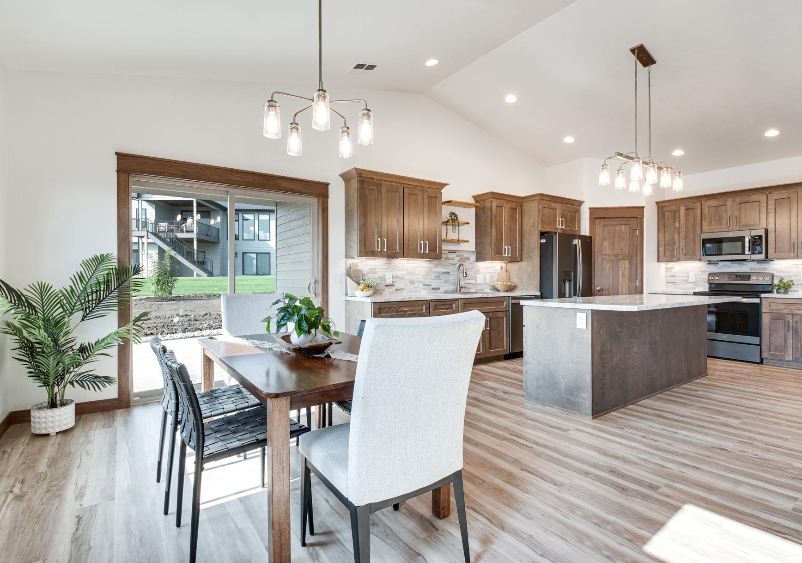
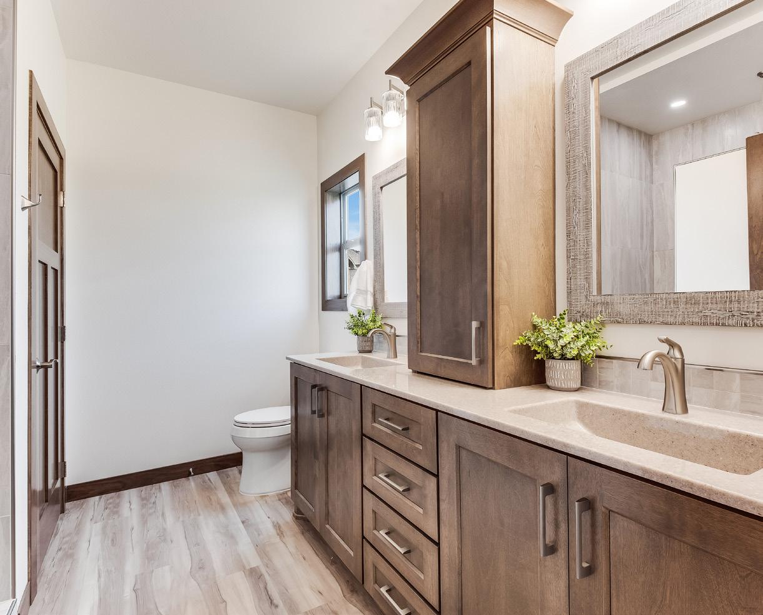
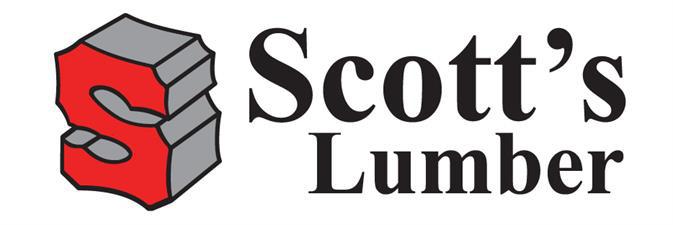


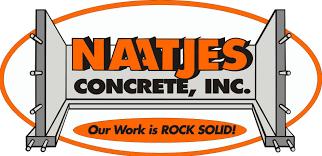



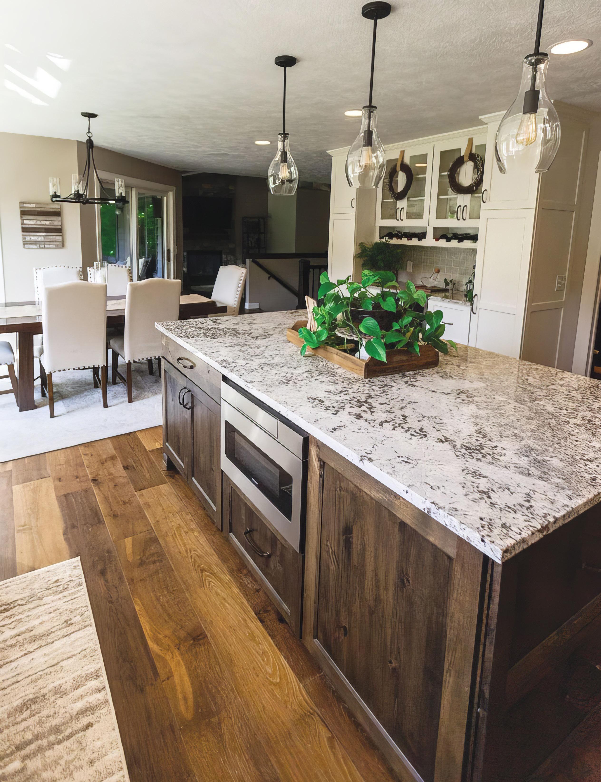


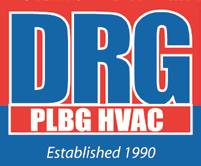



What attracted you to your specific industry?
The room to grow. I started here answering the phones! Quickly, I moved into a sales assistant position. Currently, I work for two salesmen and next I will be able to go into outside sales. There is so much to learn to keep moving up in the company.
What do you find most rewarding about your dayto-day business? What is the most challenging? The most rewarding part about my day-to-day business is getting to help customers make their vision of their dream home come to life. The most challenging is not knowing what the day will bring.
Where did you receive your training?
All of my training has been hands on here at Scott’s Lumber. I have undergone many hours of training working with two salesmen here who have taught me a lot about the ins and outs of sales.
What advice would you give to young professionals looking to get involved in your industry?
It takes time and patience to reach your long-term goal. Sometimes you have to start at the bottom to get to the top. There is so much room to grow in this industry, and it’s usually not handed to you. Hard work does pay off!
Who had the biggest influence on your career choice?
The biggest influence on my career choice is from a past manager here at Scott’s. I never thought I would be in the position that I am in today. He believed I could do it, and he pushed me to learn and grow within Scott’s Lumber. He showed me all about windows, doors, estimating, and ordering product, and he was always willing to help me learn something new.




Who is your biggest fan? My three kids and my fiancé.
What is your personal motto or words to live by? Everything happens for a reason.
How do you enjoy spending your free time?
In my free time I enjoy going to my kids’ sporting events including football, basketball, baseball and dance. If we don’t have a sport going on, the kids and I love going to the pool in the summer! My fiancé and I love spending our free time going golfing. If I am not at the pool or golfing, I like to read.
What is something most people would not know about you?
I read a lot! I have read 25+ books so far this year.
What is the best piece of advice you’ve ever received?
If it’s not going to matter in five years, don’t spend more than five minutes being upset by it.
What are you most passionate about?
I am passionate about self-improvement. I am always striving to become a better “me” whether it’s learning something new or improving a particular skill. This helps me in the work place and also to be the best mom I can be.
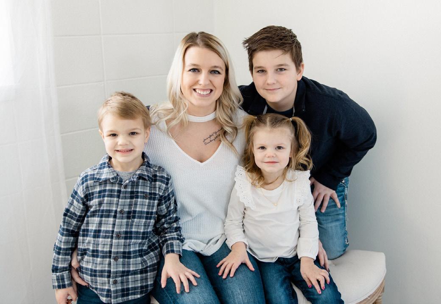
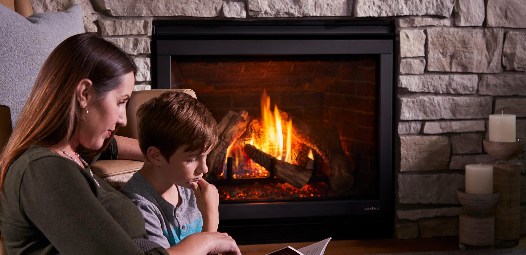
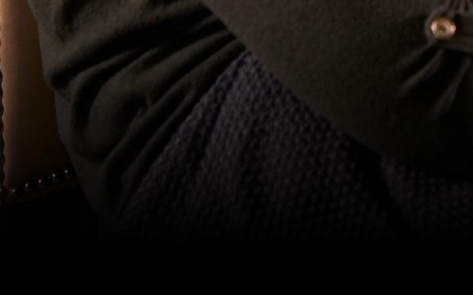


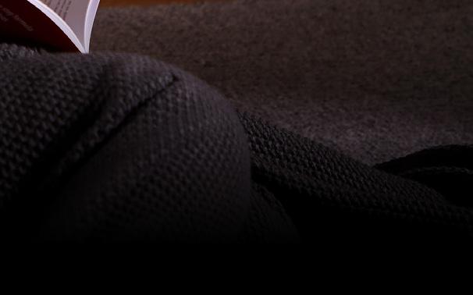

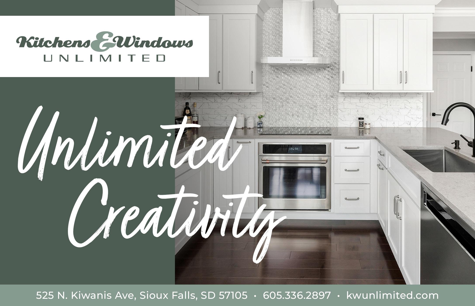
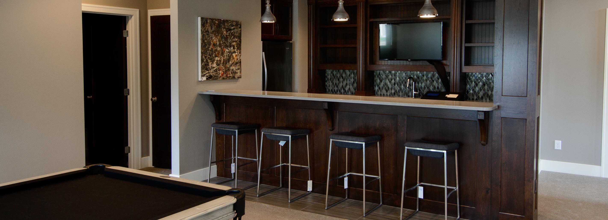
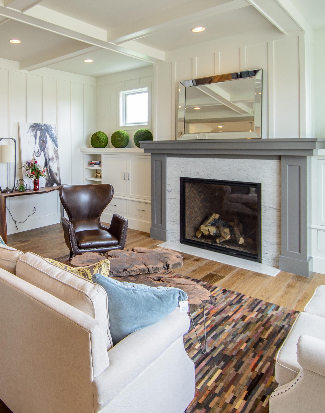


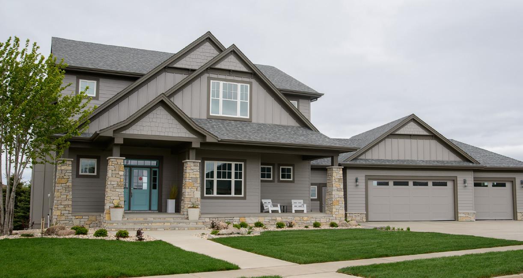
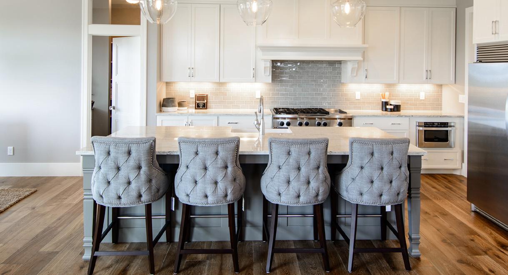






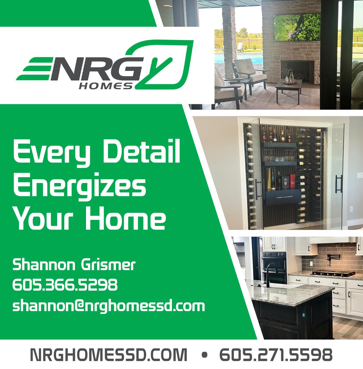
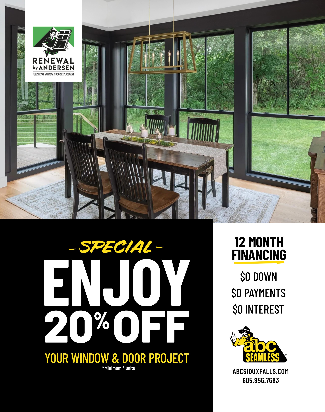
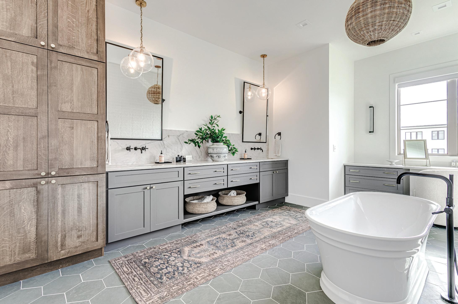
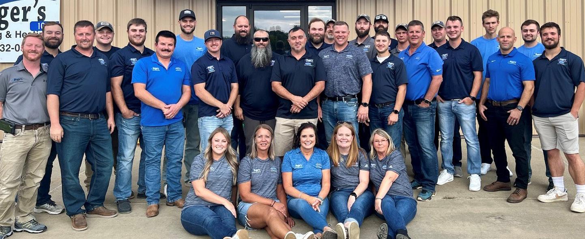
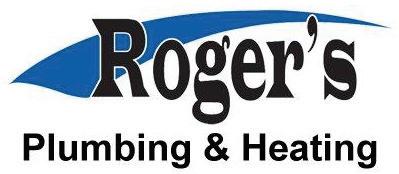
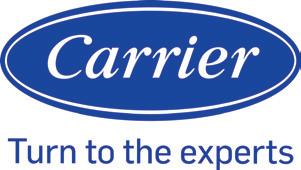
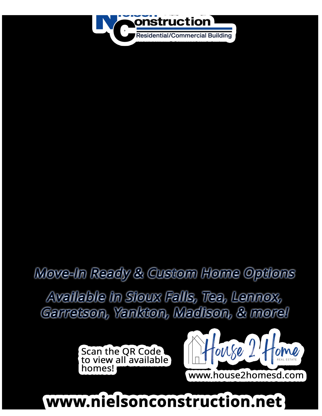

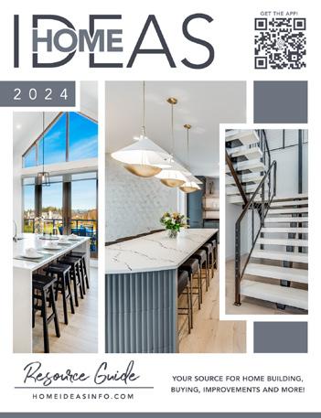
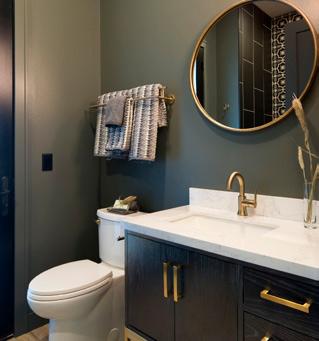
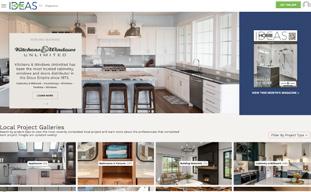

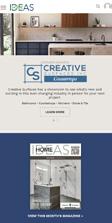
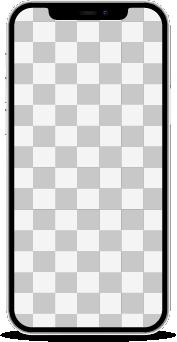


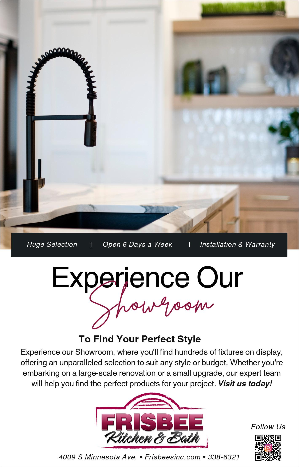
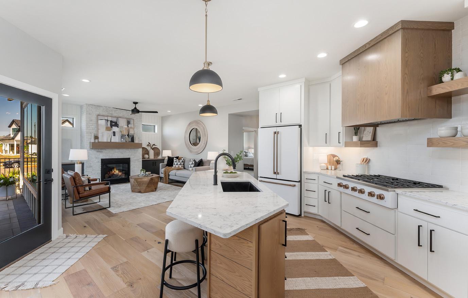
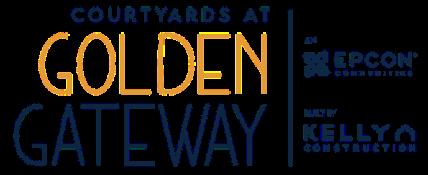
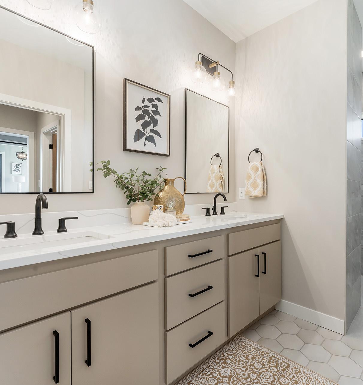
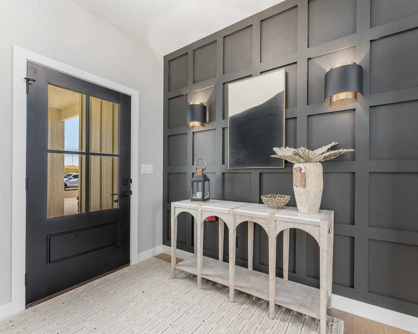
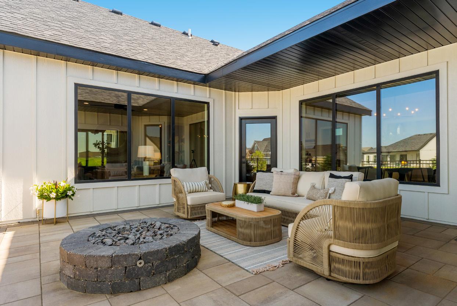
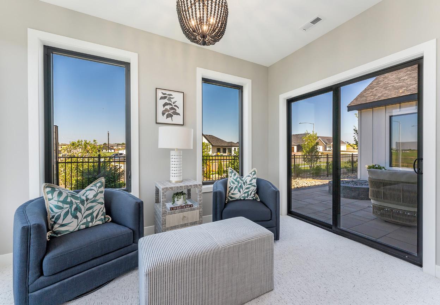
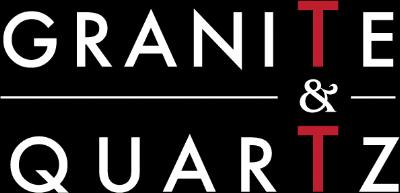

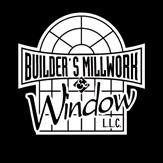
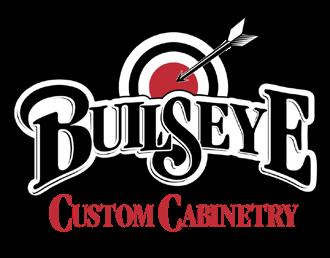
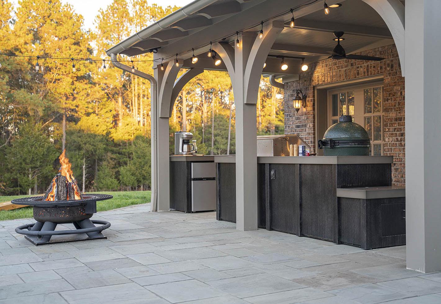
Plan your backyard getaway with the help of our knowledgeable staff. We can help you entertain a host of new landscaping ideas. From outdoor kitchens to relaxing patio spaces and poolside fun, Hardscapes Outlet is your home for materials that you will enjoy year after year!
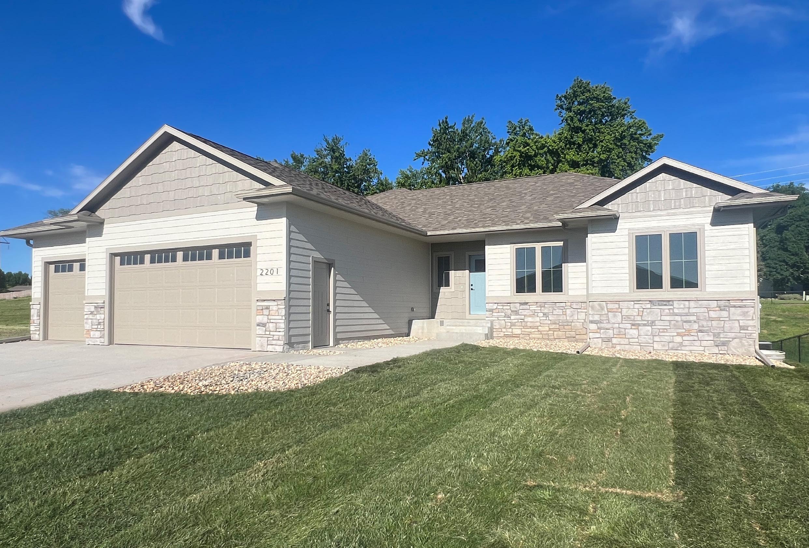




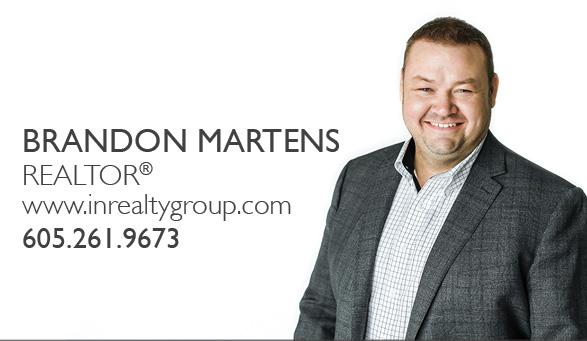

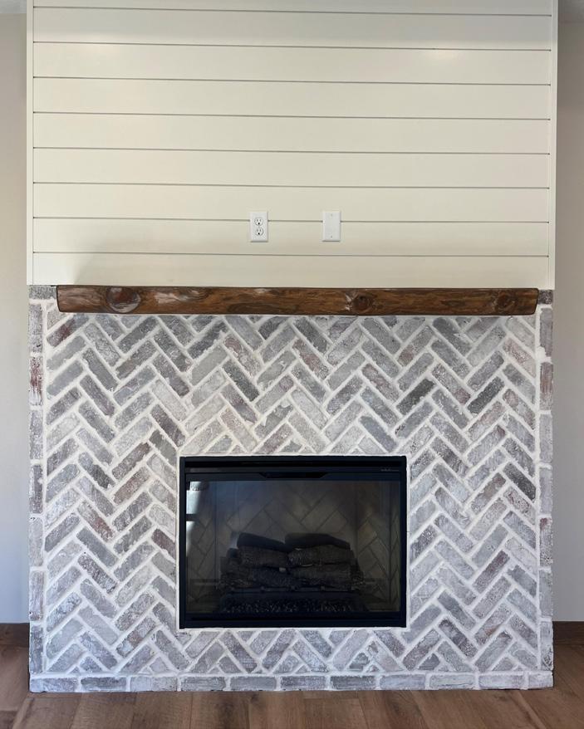
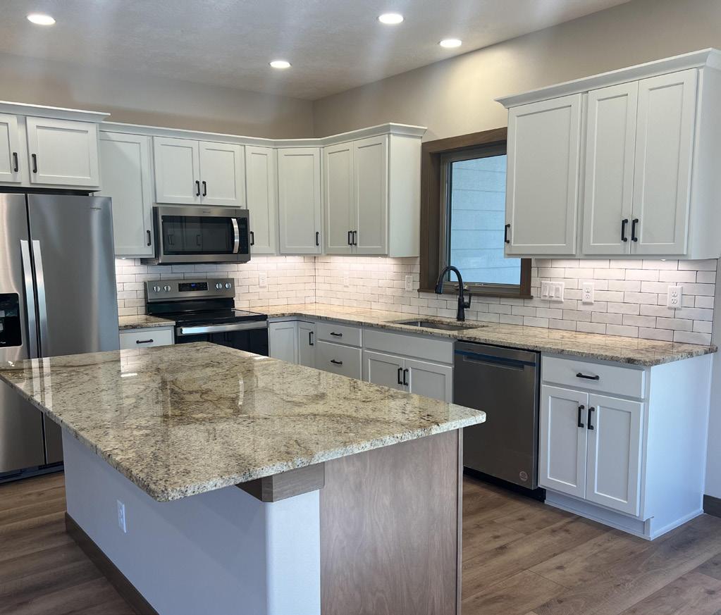
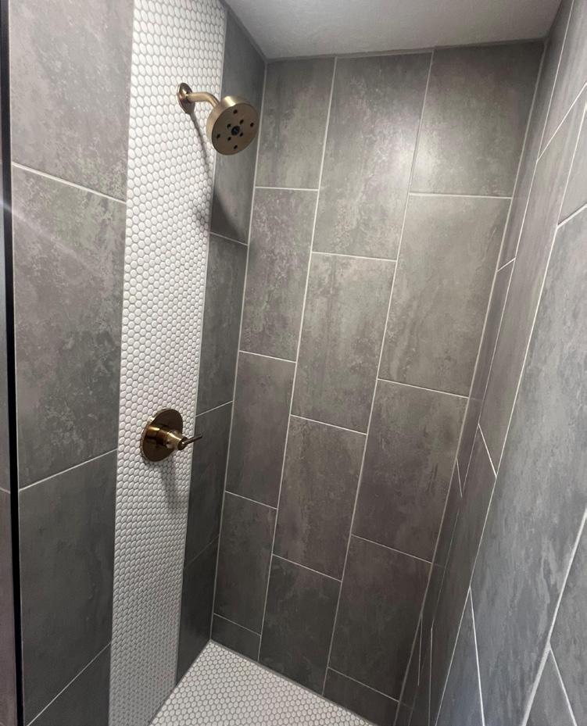

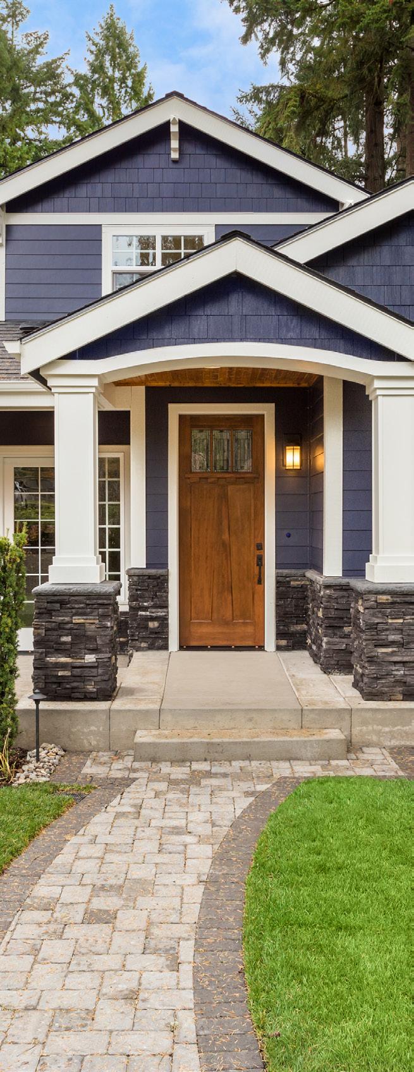
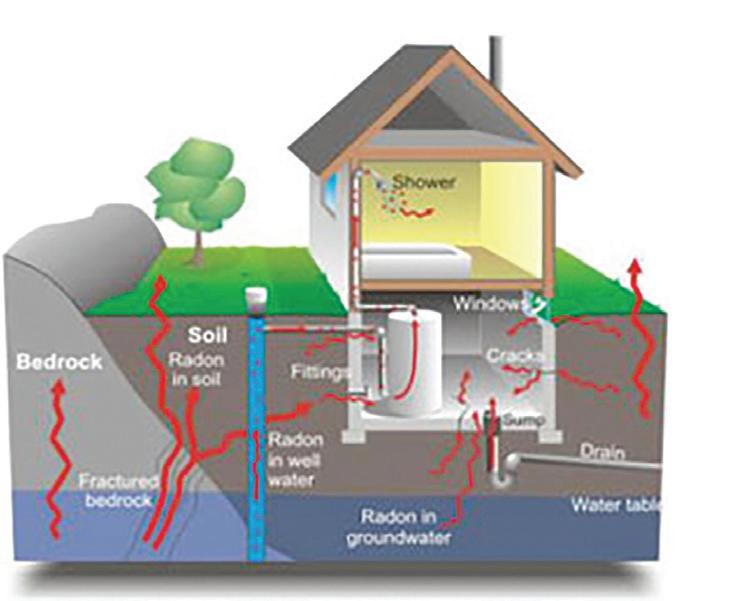



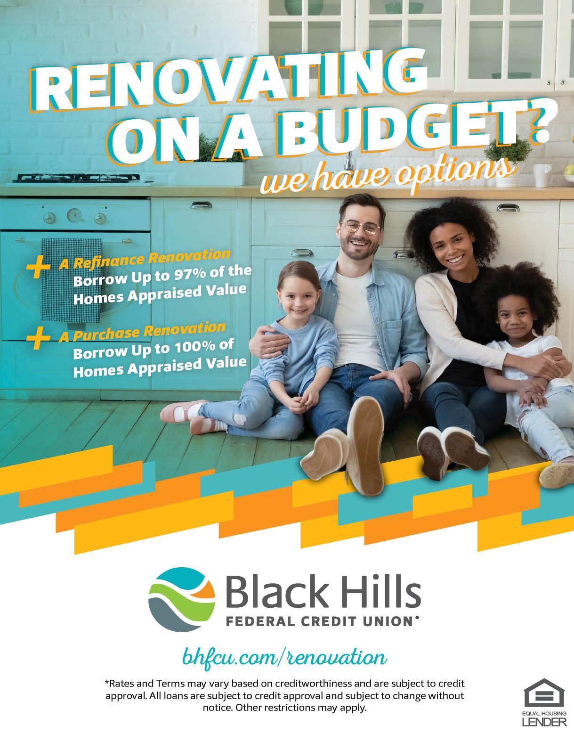




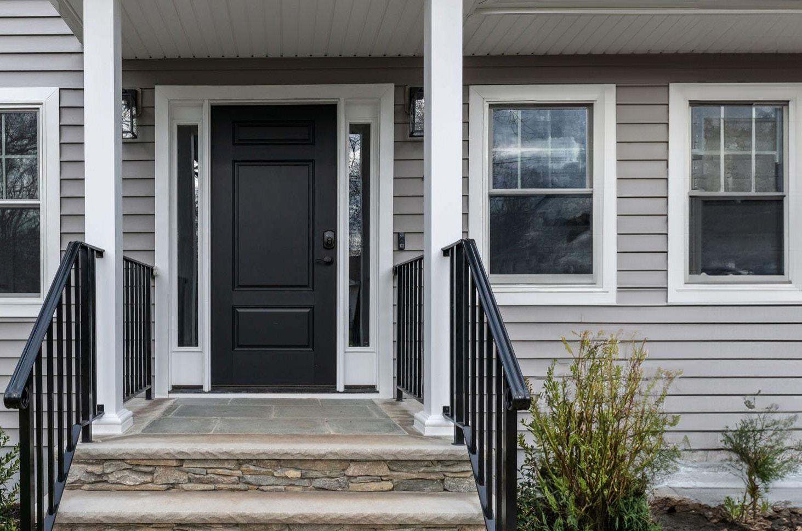



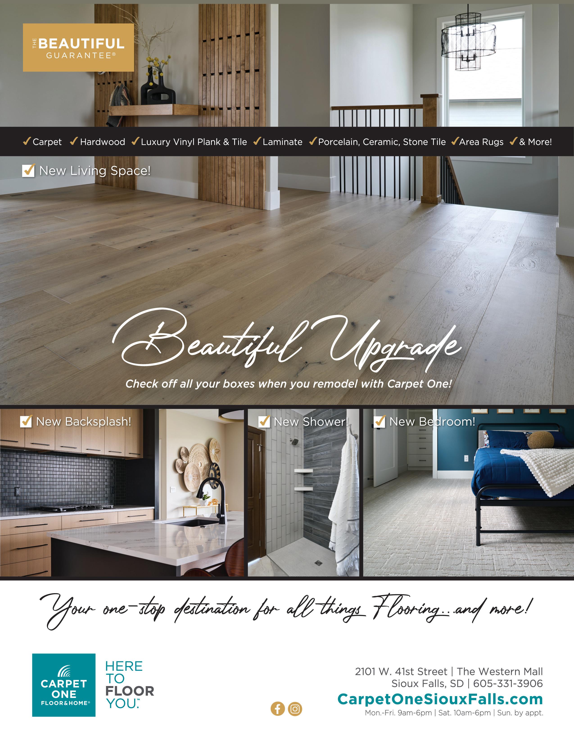

Visit the expanded showroom at Today’s StarMark Custom Cabinetry in north Sioux Falls and start on your dream home project today. Our friendly design experts will help you discover exactly what you want for your home.
pinterest.com/starmarkcabinet/todays-starmark-custom-cabinetry-furniture/ facebook.com/TodaysStarMark houzz.com/pro/todaysstarmark/todays-starmark-custom-cabinetry-and-furniture youtube.com/user/TodaysStarMark
