

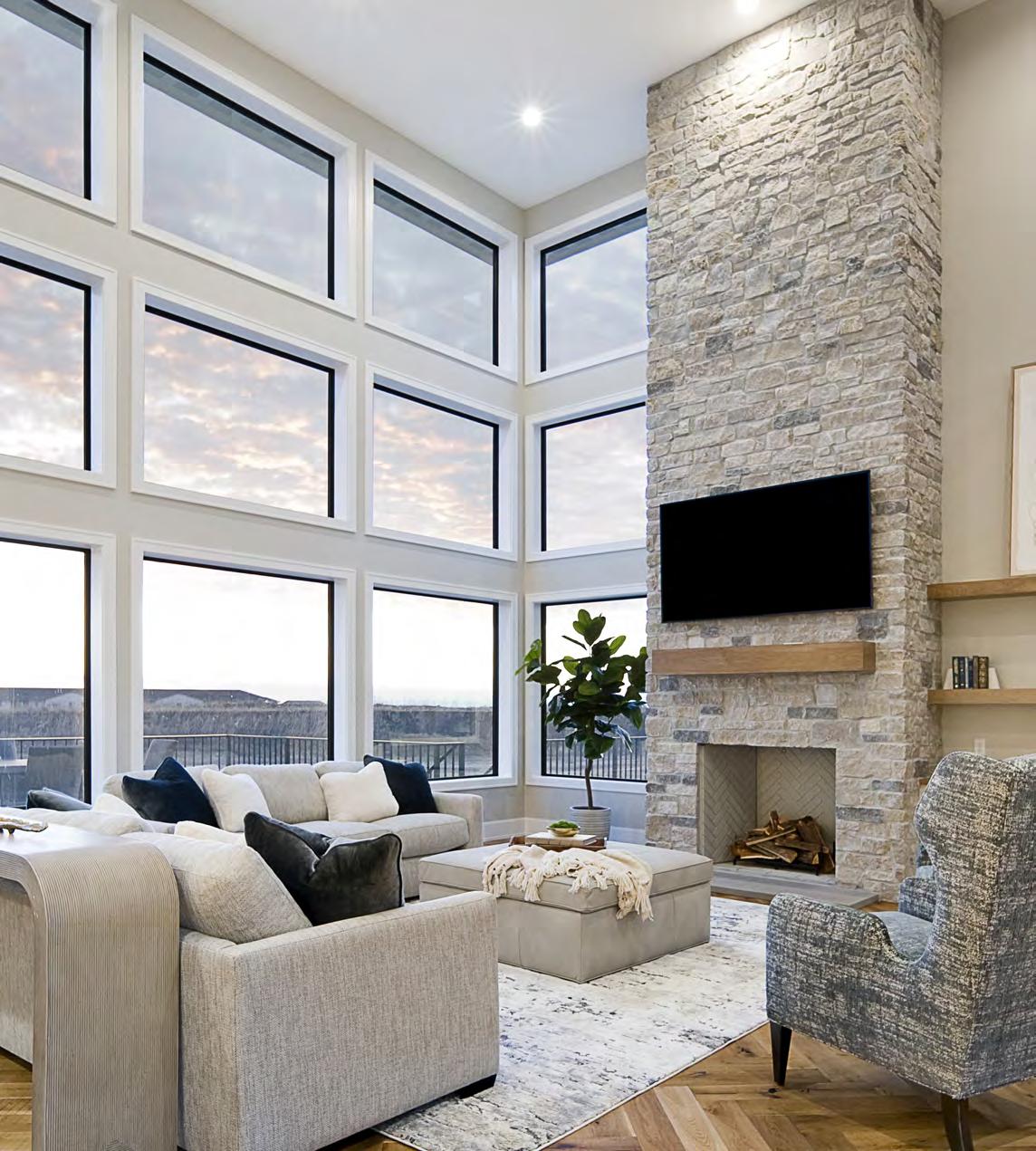


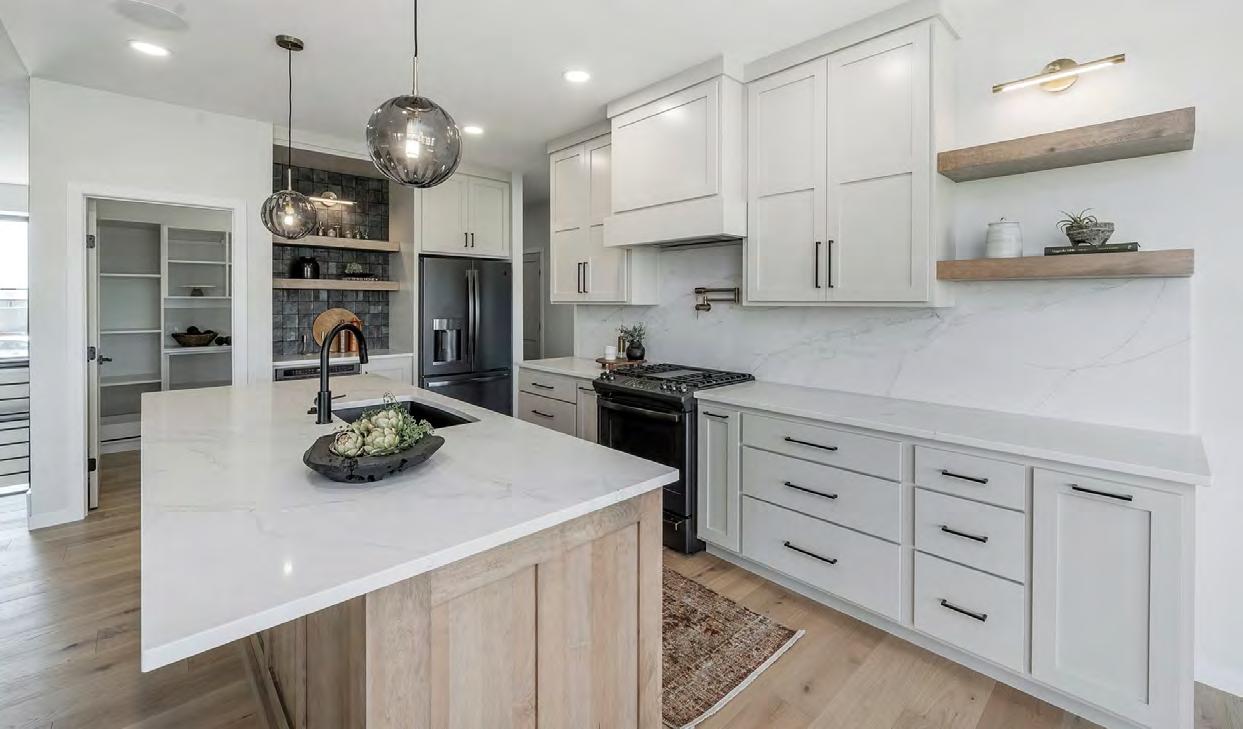
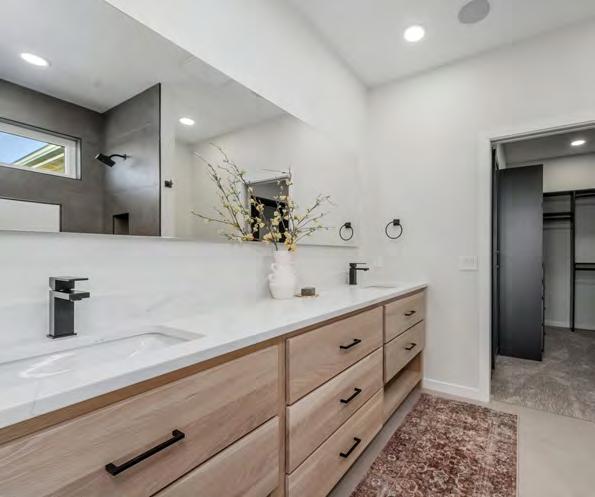
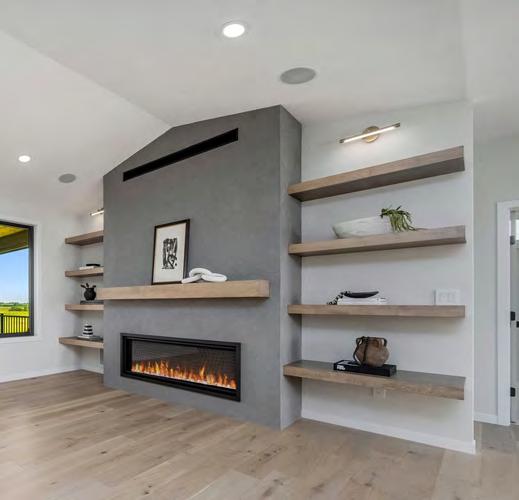
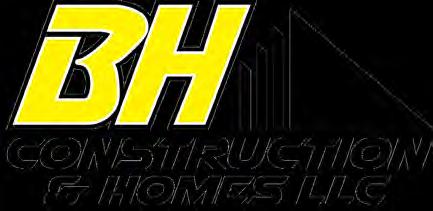


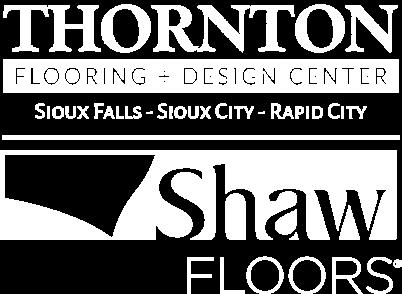
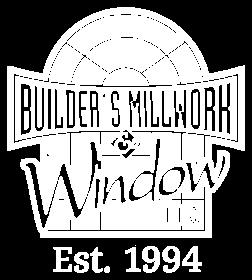














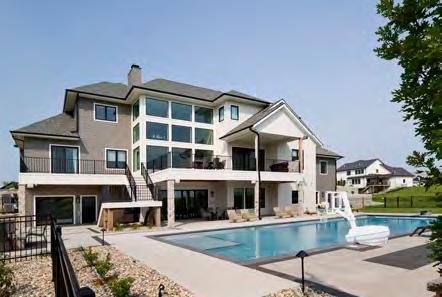

September 13-14 & 20-21, 2025 Fall Parade of Homes
October 4-5, 2025
Showcase of Remodeled Homes
February 27-28 & March 1, 2026
Sioux Empire Home Show
May 9-10 & 16-17, 2026
Spring Parade of Homes
EXECUTIVE COMMITTEE
President: Cory Hjellming, Hjellming Construction
Vice President: Craig Wynia, Red Rock Builders
Second VP: Kyle Cosand, Cosand Construction
Associate VP: Adam Balding, Budget Blinds
Secretary: Sabrina Meierhenry, Land Title Guaranty
Treasurer: Jim Dunham, Jim Dunham & Associates
Past President: Joel Ingle, C-Lemme Companies
BOARD OF DIRECTORS
Austin Katje, Veldhouse Construction
Daniel Glammeier, Glammeier Homes
Jason Whiting, Stewart Title
Jesse Deffenbaugh, Deffenbaugh Homes
Jon Beatch, Beatch Construction
Julie Redlin, Rainbow Restoration
Kris Graff, Anthem Title Escrow Service
Ruth Ann Scott, The Living Door
Ryan Brouwer, Choice Builders
Tom DeHaven, CorTrust Mortgage
Call us today at (605) 361-8322
Monday - Friday (8:30AM - 5:00PM)
6904 S. Lyncrest Place, Sioux Falls, SD 57108 hbasiouxempire.com
Executive Vice President: Teddi Mueller
Government & Safety Director: Todd Anawski
Director of Member Engagement: Lisa Contreras
Communications Director: Marissa Bertram

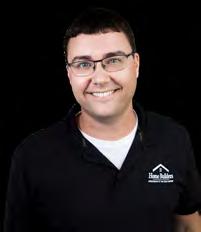
Experience the Possibilities at the Fall Parade of Homes
As the leaves begin to turn and cooler temps roll in, there’s no better time to explore the latest in-home design and construction. I’m thrilled to welcome you to the Fall Parade of Homes edition of Home Ideas Magazine! Mark your calendar for September 13–14 and 20–21, with homes open from 1:00 PM to 5:00 PM daily.
Whether you’re searching for your dream home, planning a future renovation, or just love great design, this year’s Parade has something for everyone. You’ll find 47 beautiful homes showcasing a wide range of styles, price points, and features that are sure to inspire.
One of the best parts of the Parade? Meeting the talented builders, designers, and craftspeople who bring these homes to life. It’s a chance to see the innovation and pride that define our local building community.
We’re also continuing our popular virtual home tours, so even if you can’t make it in person, you can still explore select homes, from anywhere.
To plan your Parade experience, browse this magazine, visit SIOUXEMPIREPARADEOFHOMES.COM, or download the Sioux Empire HBA Guide App. And don’t miss page 29 for home listings, maps, tour tips, and more.
A huge thank you to our amazing builders and generous sponsors, this event wouldn’t be possible without you.
We hope the Fall Parade leaves you feeling inspired and excited about what’s possible in homeownership. Around here, the possibilities are truly endless.
See you on the tour!

Sara Sandvig
Cory Johnsen
EDITOR
Heather Jordan
GRAPHIC DESIGNER
Makenzie Jorgenson
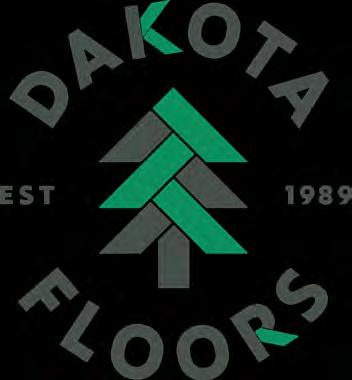
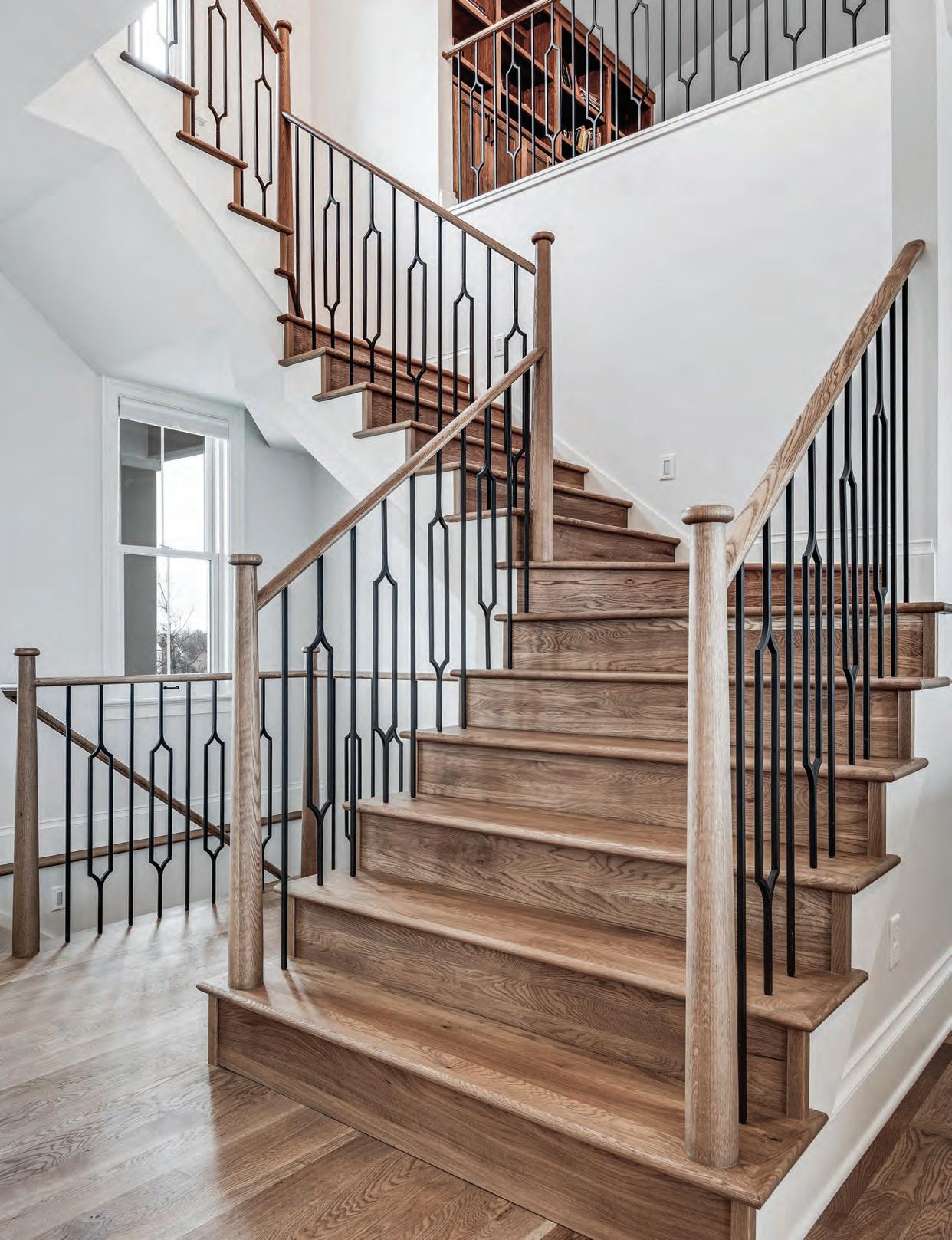
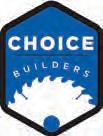

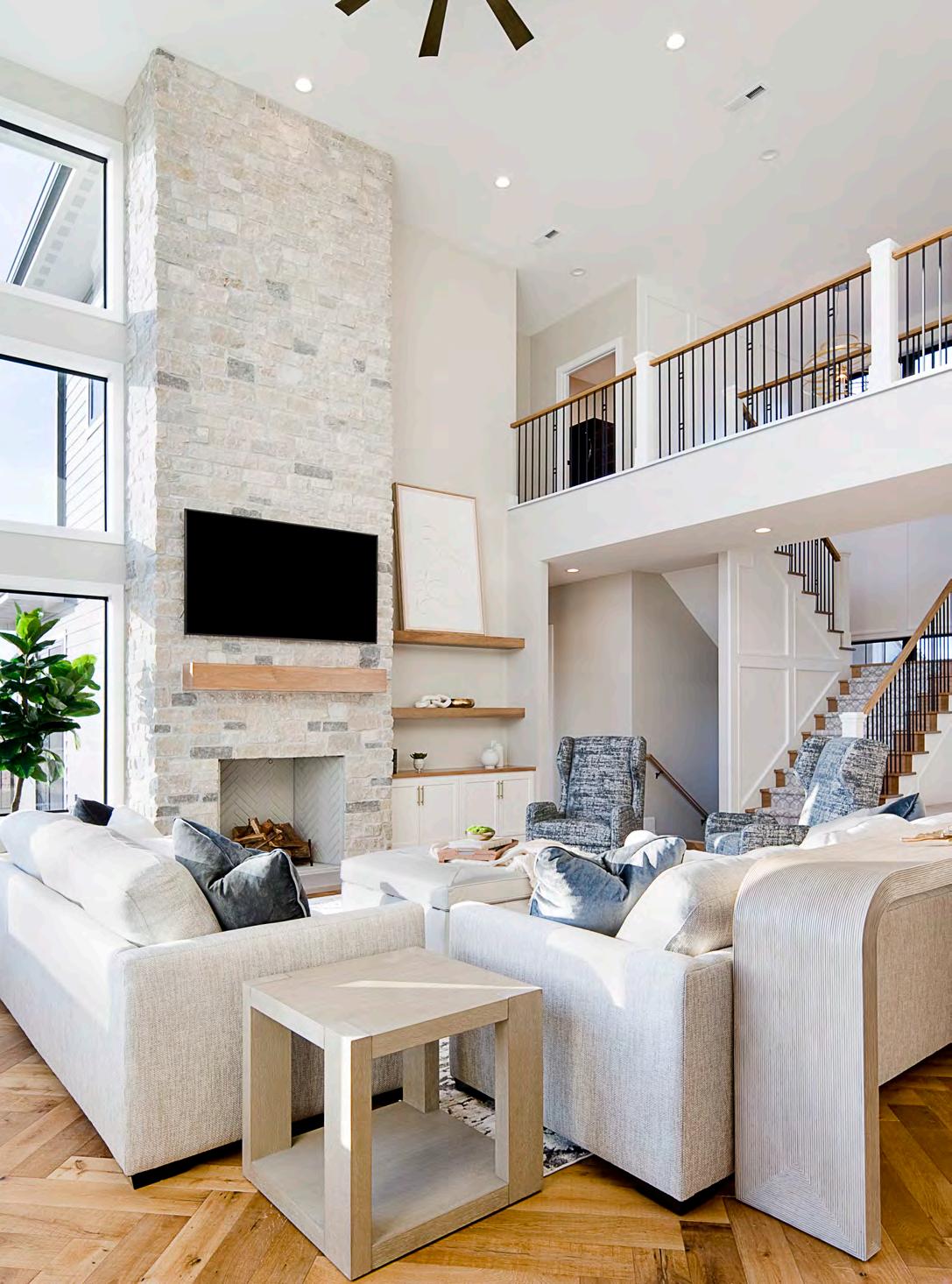
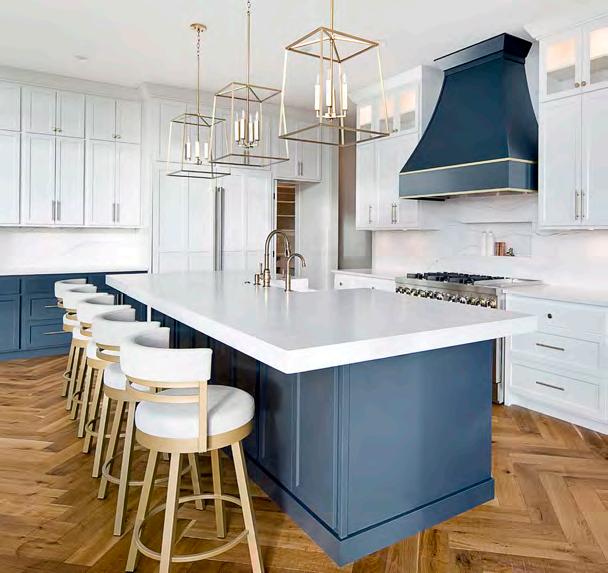
than architectural details. From preferred palettes and window placements to where muddy shoes get kicked off at the end of a long day, Chris and April’s relationship-centered approach allows them to design homes that are as emotionally resonant as they are structurally sound.
“We have a deep understanding of construction,” says April of their experience in the industry. “We help clients see how individual selections affect the broader structure, functionality, and aesthetic.”
The curated experience continues throughout the process with Chris and April personally attending all design and selection meetings, offering expert guidance on everything from tile and fixtures to layouts and finishes. This ensures that every choice made reflects the homeowner’s vision and aligns with the overall architectural integrity of the home. Their hands-on involvement means clients never feel abandoned during the complex decision-making process that defines custom home construction.
At the heart of this 6-bedroom, 6.5 bathroom home is a large family who needed both a
By: Emily Pogue | Photography By: Cipher Imaging
When building a home for a large family, thoughtful design isn’t a luxury; it’s a necessity. To carry out a stately 7,118 square foot custom build for their clients, George Custom Homes used their client-centric approach to deliver a beautifully functional and aesthetically warm home both inside and out.
For Chris and April George, owners of George Custom Homes, building a home is never just about bricks and blueprints. It’s about understanding the heartbeat of a family and creating spaces that truly reflect the people who will call them home. Their process begins long before the first line is drawn, rooted in the belief that every home should be as unique as the family it shelters.
They start the homebuilding journey with intentional, in-depth conversations that go further
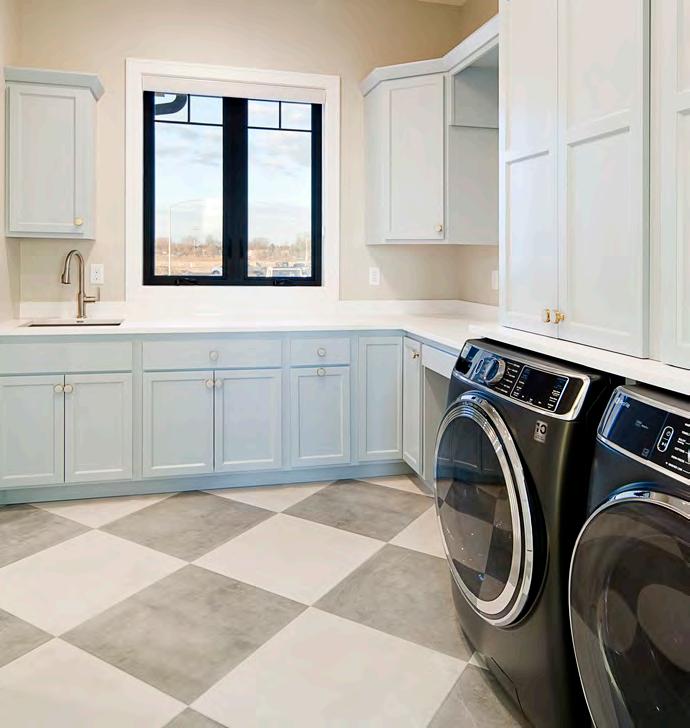
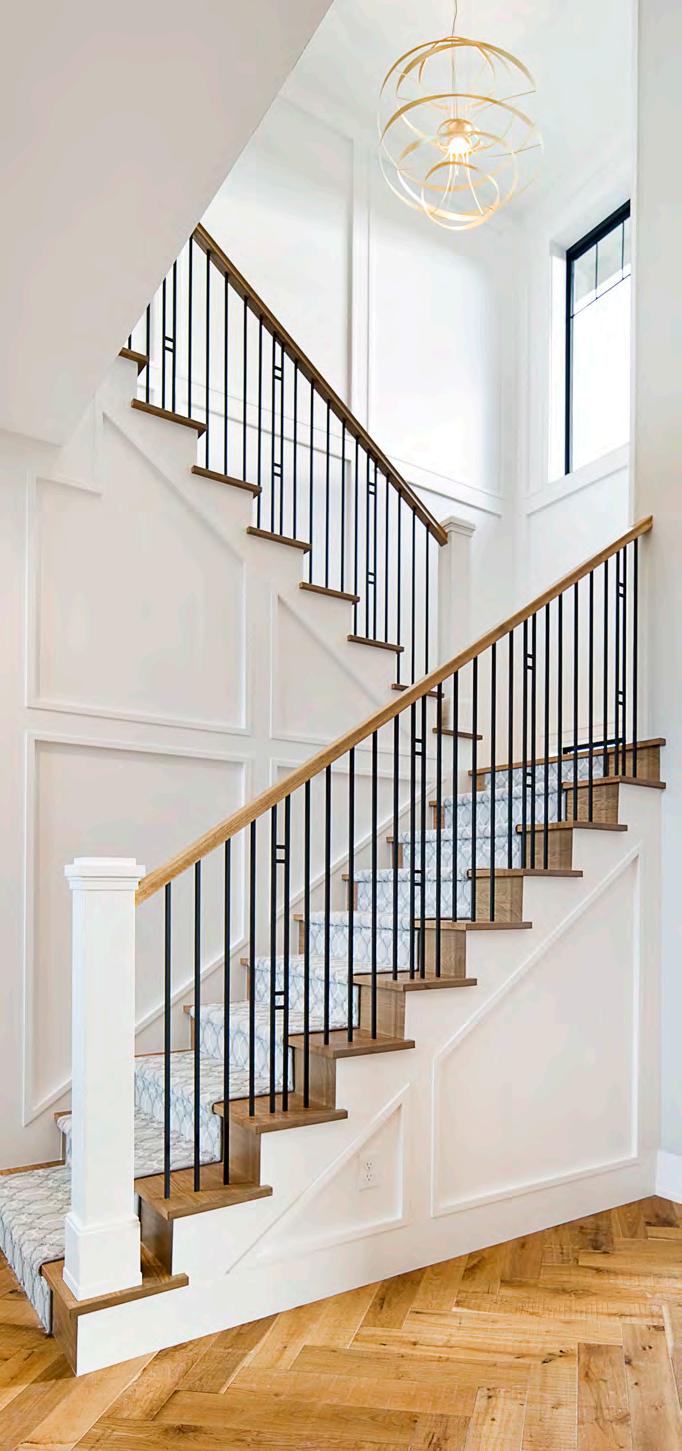
functional layout and a place that felt right for their lifestyle. They started with a floor plan that was zero entry, allowing all ages to use the home without barriers. The home also features an incredible dual suite configuration with the homeowners’ primary suite located on one side of the home and the other tucked thoughtfully on the opposite side, providing privacy and flexibility for multi-generational living or guest accommodations.
The open concept, main level unfolds into a gorgeous living area with towering ceilings that reach 21 feet, featuring an upper-level catwalk, an elegant floor-to-ceiling stone fireplace, and a wall of windows that drench the area in natural light. Engineered hardwood floors run underfoot in a lovely herringbone pattern, and lightly colored walls keep the room grounded in serenity. The soaring space creates an immediate sense of grandeur while maintaining warmth and intimacy through careful material selections and thoughtful proportions.
The kitchen and dining room are gathering places and offer ample space, practical amenities, and luxurious finishes. There are also sliders to the rear deck that provide a seamless transition from indoor to outdoor hosting. The walk-out deck wraps behind the home and connects to the master suite, offering panoramic views over the pool and backyard haven.
Because the Georges have such a client-centered focus, they have a keen understanding of how to represent each member of the family in their own spaces. For instance, each of the kids’ bedrooms is located upstairs and has distinctive design flourishes that reflect their individual personalities. From whimsical blush-toned wallpaper to calming blue ceilings, the bedrooms incorporate everything that makes these quarters comfortable and uniquely stylish. While two bedrooms share a handsomely decorated Jack and Jill bathroom, the others have their own, each reflecting an individualized style.
Understanding the clients’ need to maintain the busy schedules of their large family, the Georges designed a mudroom with custom lockers to keep the chaos of
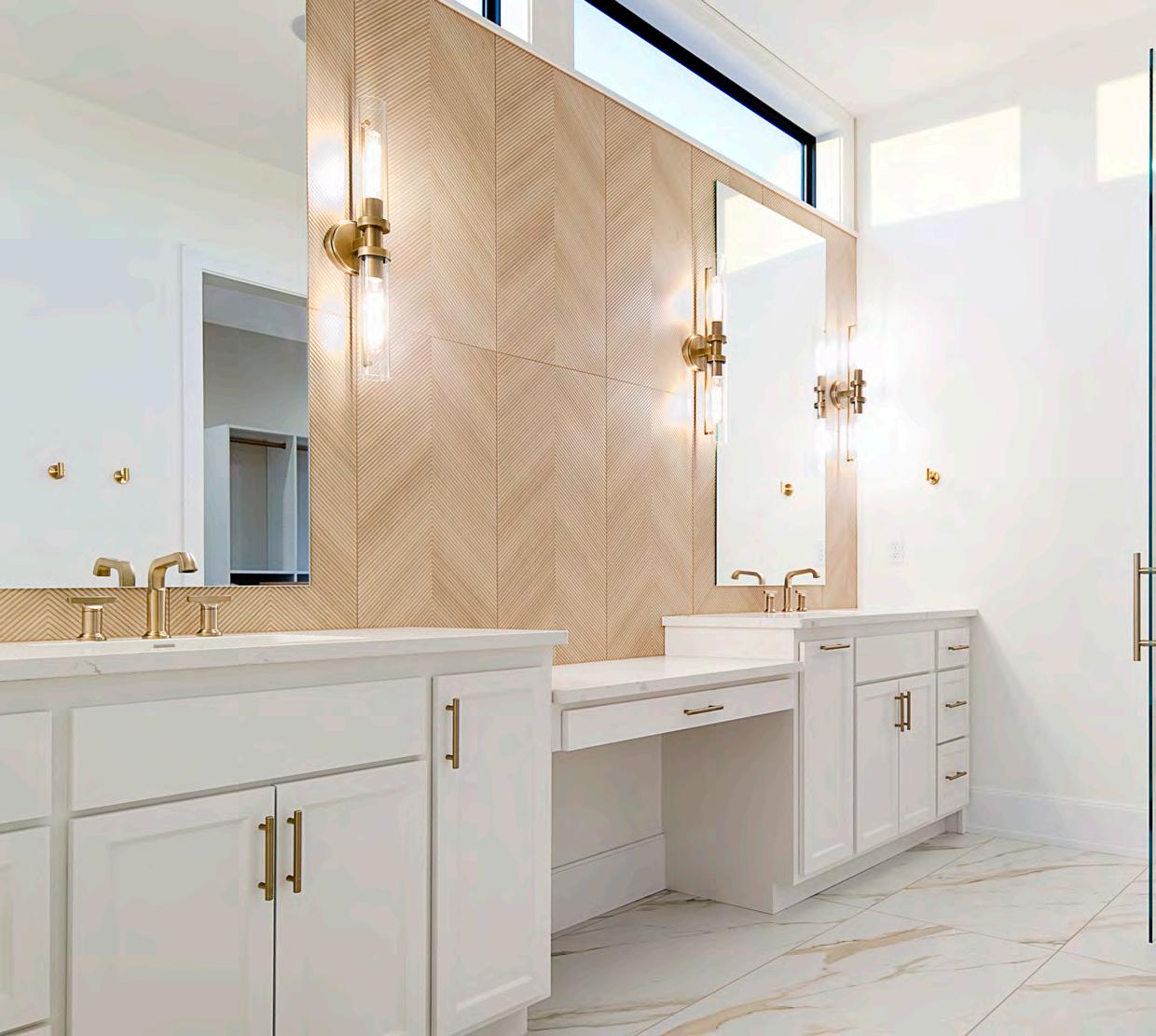
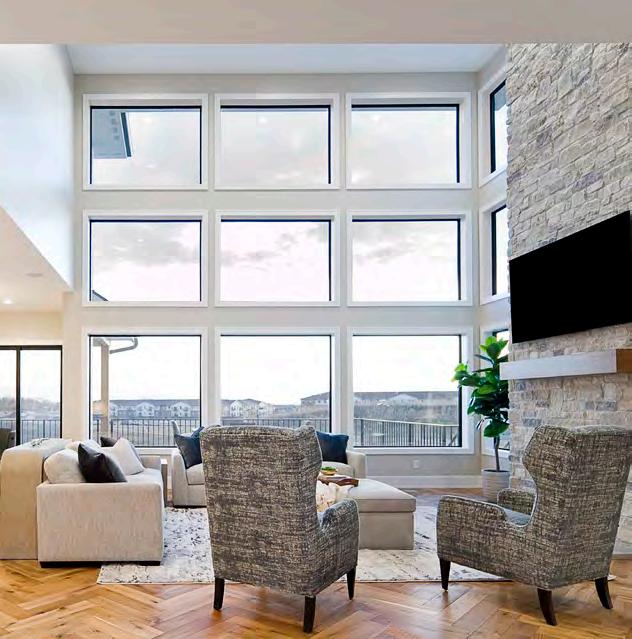
daily comings and goings beautifully contained. This practical solution demonstrates how thoughtful design can transform potentially chaotic spaces into organized, efficient areas that enhance daily life.
Anyone with a bustling household understands the importance of laundry management, and this home certainly makes it both convenient and private. A generously sized laundry room sits on the main level, effortlessly connected to the master closet via the master bath, keeping it away from the sightlines of guests. A cleverly integrated chute from the kids’ bedrooms funnels clothes directly to the central hub. For lighter loads, a laundry nook was installed
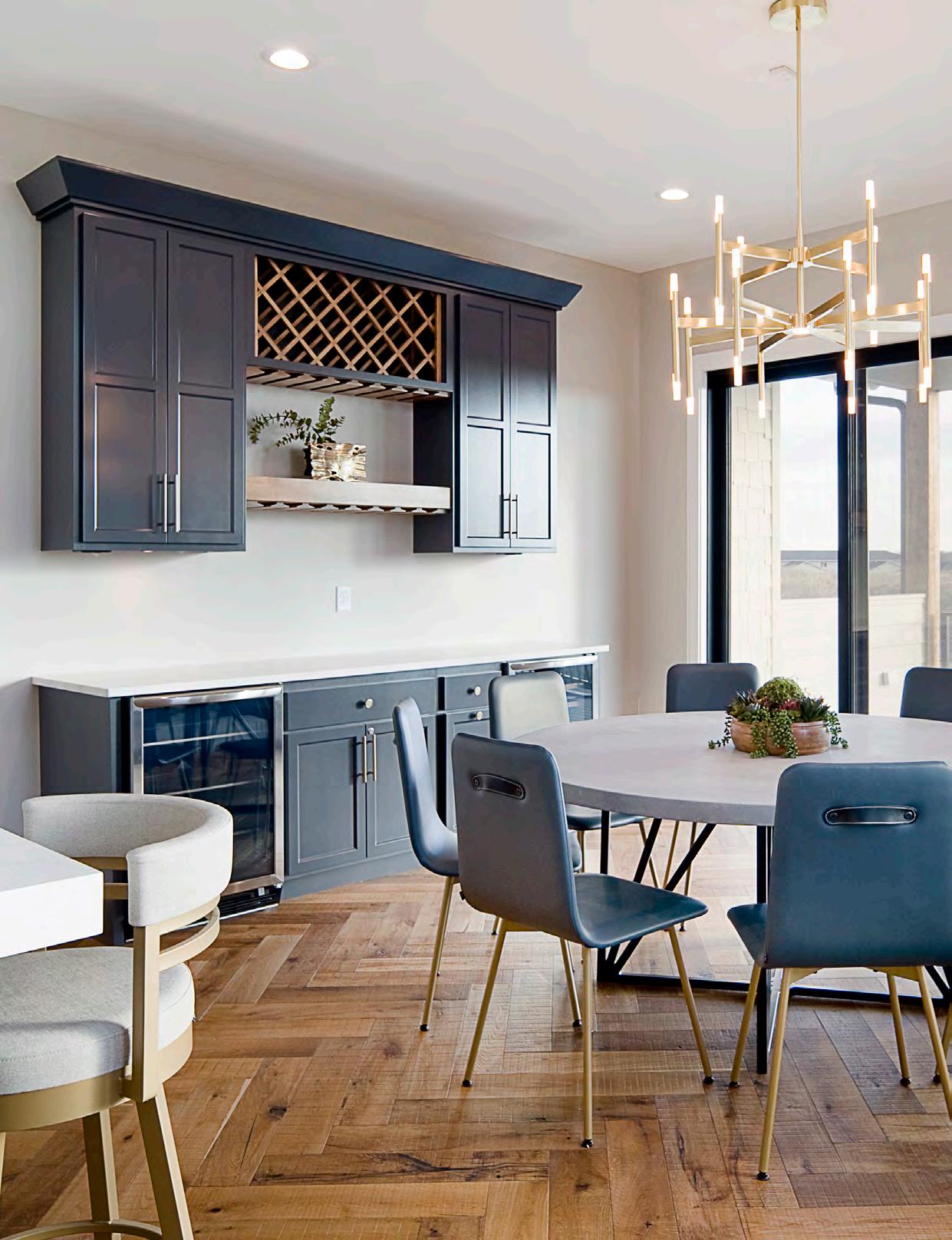

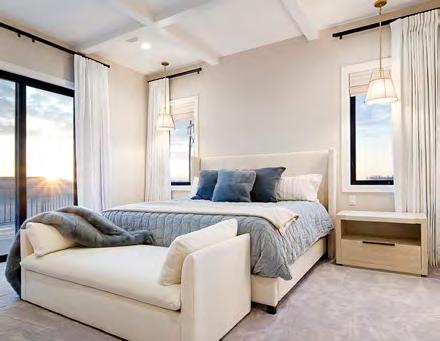
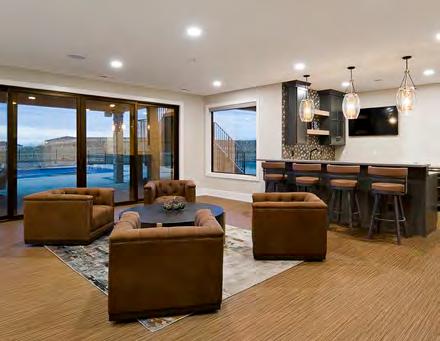
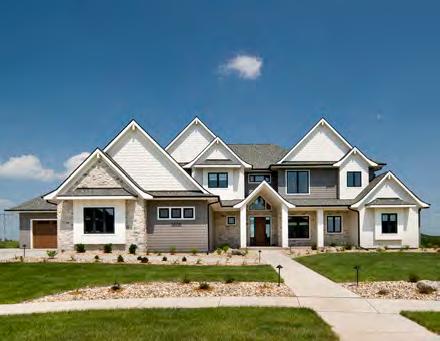
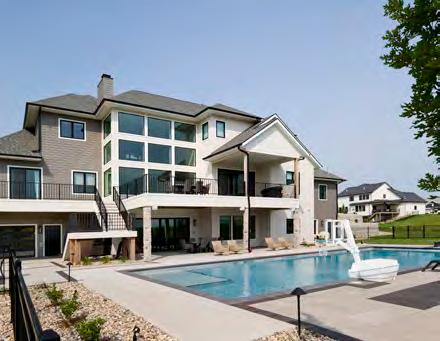
upstairs while a stackable washer and dryer help with cleanup after backyard fun.
The backyard feels like a private resort complete with a 52-foot concrete pool, an in-ground trampoline, and a fire pit area. Pavers host rows of chaise loungers, while the heated pool and hot tub invite year-round fun. Meticulously landscaped with tall trees for privacy and giant planter beds, the outdoor space is divided into zones, each the perfect retreat for relaxing, playing, and entertaining.
Working closely with a landscaper, the Georges and their clients embraced a “start big, then refine” philosophy. The yard’s design, fenced on the perimeter, was purposely decorated with hardy low-maintenance plantings and a thoughtful mix of sod, concrete, and pavers that balances beauty with practicality. Hydrangeas and other easy-care plants add lush greenery without the stress of a robust maintenance schedule.
Not surprisingly, the indoor entertaining space on the lower level matches the functionality and vibe of the exterior. This level has its own open concept with a cozy conversation area incorporating a multi-purpose family room, a well-appointed wet bar and lounge area, and walkout to the rear patio that mirrors the square footage of the overhead deck, increasing both the usable space and the entertainment factor. A standout feature is the entertainment garage with a full glass overhead door and epoxy floors, an ideal hangout zone for post-swim wet feet and game nights. It’s where the kids can bring their friends, parents host casual get-togethers, and the vibe is relaxed, chill, and undeniably cool. The other side features a core floor that can be used for storage of pool or seasonal equipment and supplies.
“Our conversations explore exterior aesthetics, how the family envisions living in the space, their children’s needs, entertaining habits, cooking styles, careers, vehicles, pets, and much more,” April adds about the thoughtful, relationship-driven approach. “This ensures that every home is not just beautifully built, but deeply personalized.”
From concept to completion, George Custom Homes walks alongside each homeowner to mitigate the complexities, making the experience as seamless and stress-free as possible. Their commitment to understanding each family’s unique story ensures that every custom home becomes a true reflection of the people who live there, creating spaces that function beautifully for years to come.



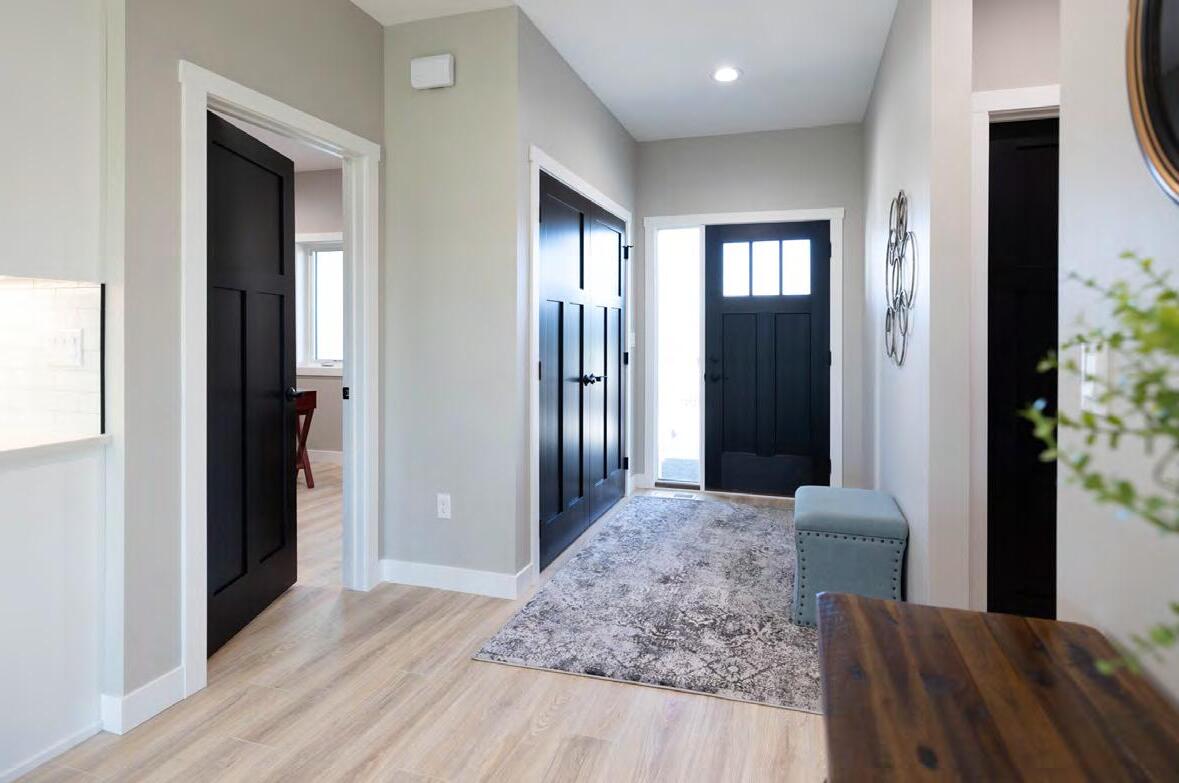
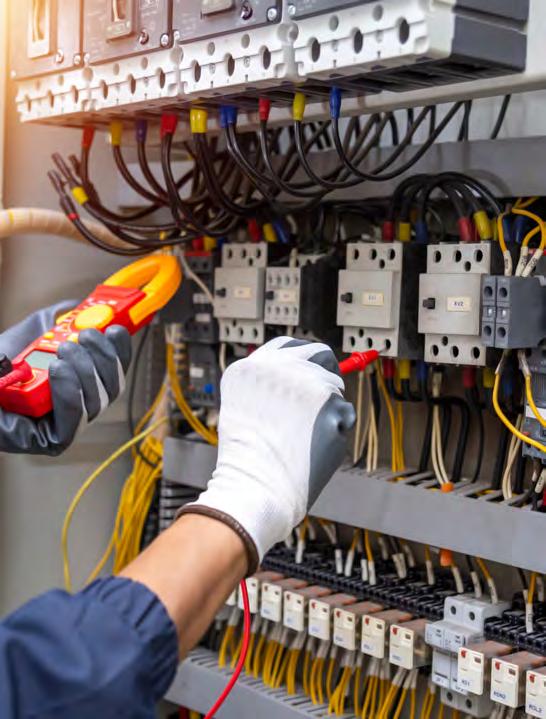
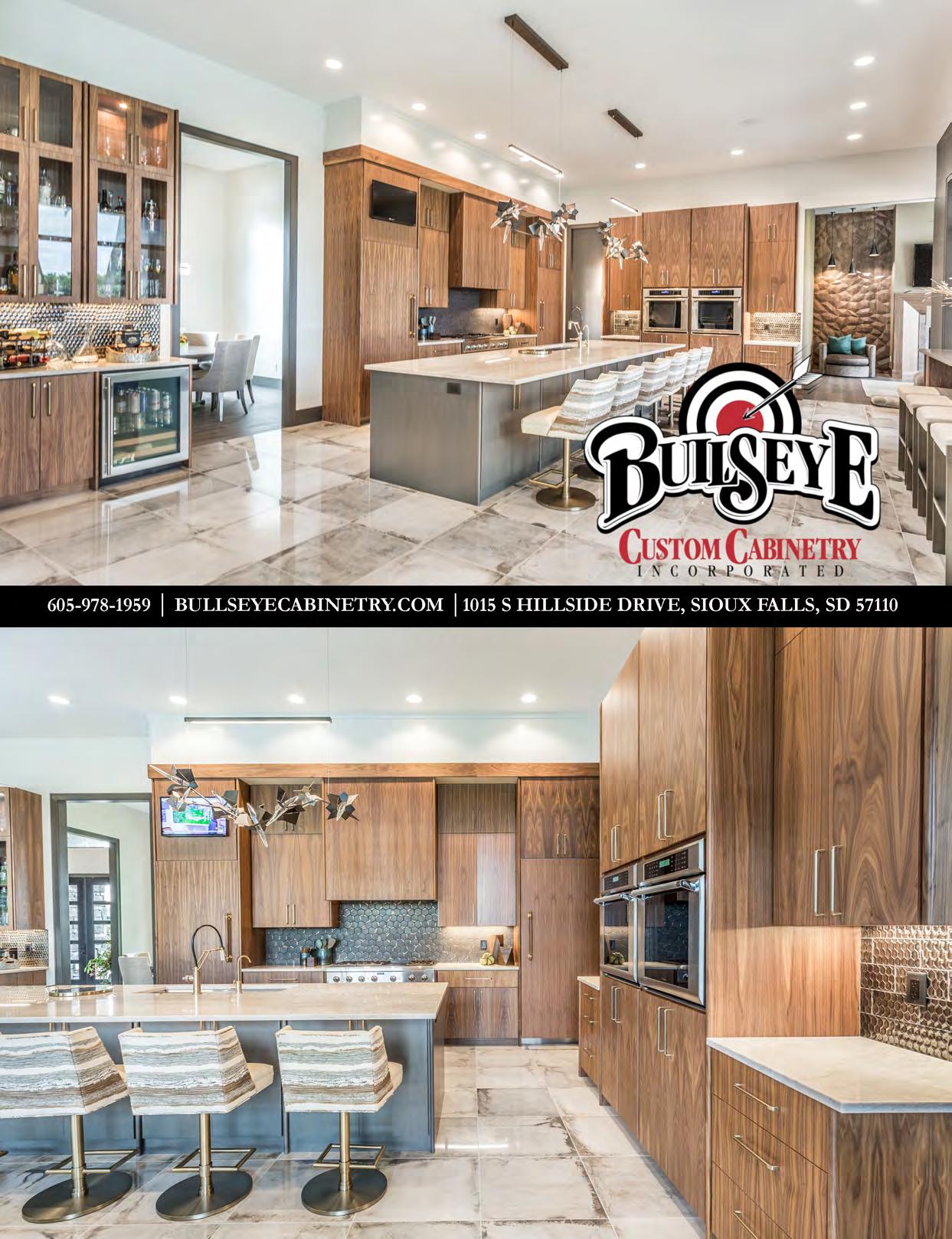
By: Sarah Grassel
When you meet Rich Visker, owner and founder of Creation Builders, it’s easy to see what sets him apart from other home builders in the Sioux Falls area. His unwavering dedication to the clients he serves, a passion for craftsmanship, and a true understanding of how to bring visions to life are unmatched–from blueprints to final walk-throughs.
A high-end custom home builder by trade and a professional photographer, Rich sees every project as more than a structure, it’s a story. Whether he’s capturing moments behind the lens or creating dream homes from scratch, Rich approaches each venture with a deep sense of artistry and care.
A Builder Who Builds Trust First Luxury comes in many forms, but for Rich, it starts with trust. “I tend to over communicate with my clients,” he admits with a smile. “Before they even have to ask, I’m giving them updates. I want them to feel informed, comfortable, and confident every step of the way.”
This hands-on, proactive approach is the cornerstone of the Creation Builders experience. From the very first meeting, Rich lays a foundation of transparency.
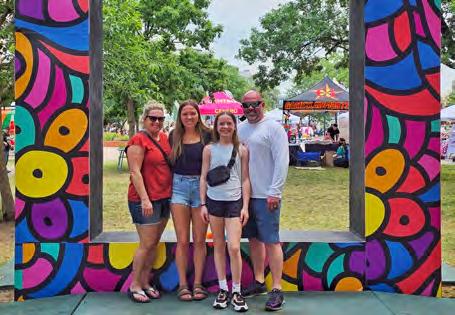
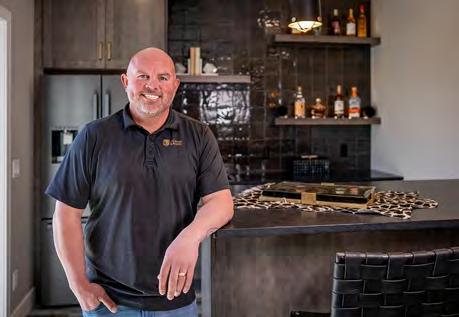
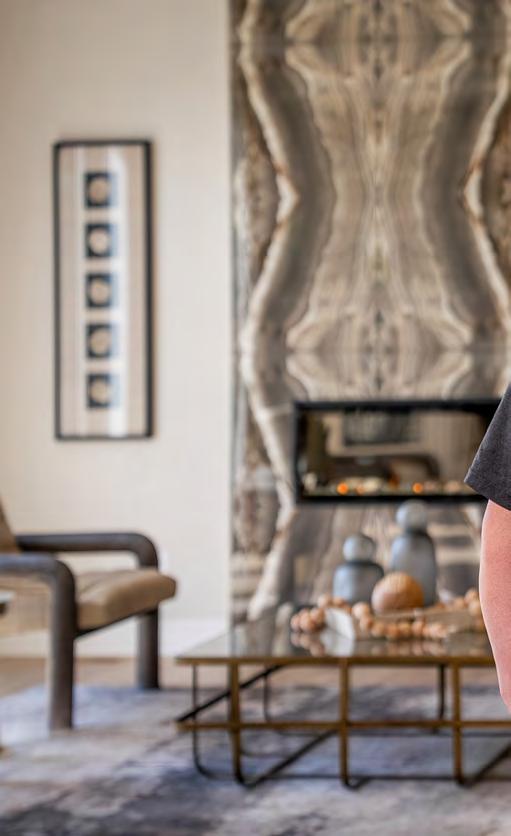
“If you are looking for a trusted, detail-oriented, and professional general contractor, look no further than Rich Visker with Creation Builders. He was there every step of the way to help answer questions and give us his expert opinion to help turn our space into exactly what we were looking for. His estimate was spot on with no hidden costs or surprises. The subcontractors Rich uses are also friendly, efficient, and skilled at their work. Finally, the online portal Rich uses is fantastic— it makes viewing job details easy and is trusted to make payments.”
Rich says, “I’m 100% honest about budget, costs, invoices, everything. There are no surprises, and that openness builds real relationships that last long after the house is finished.”
One standout feature that enhances this level of communication is Creation Builders’ custom client portal. The digital hub allows homeowners to view schedules, track budgets, access documents, and approve invoices from anywhere. “It brings peace of mind,” Rich adds. “It keeps everything in one place so there’s no guesswork.”
Not to mention, while many builders hand off projects to contractors once the paperwork is signed, Rich is there for every selection, decision, and every major milestone. “I’m walking through the process with my clients helping them make design selections, going with them to drafting meetings and vendor appointments,” he shares. “Not many builders do that.”
This end-to-end support is especially important for families building luxury homes where every detail matters. Rich knows that custom building can feel overwhelming, and he takes pride in offering his expertise in everything from tile choices to cabinet hardware.
“My focus is new construction,” he explains, “but I’ll also take on a basement finish or remodel if the project is the right fit. Either
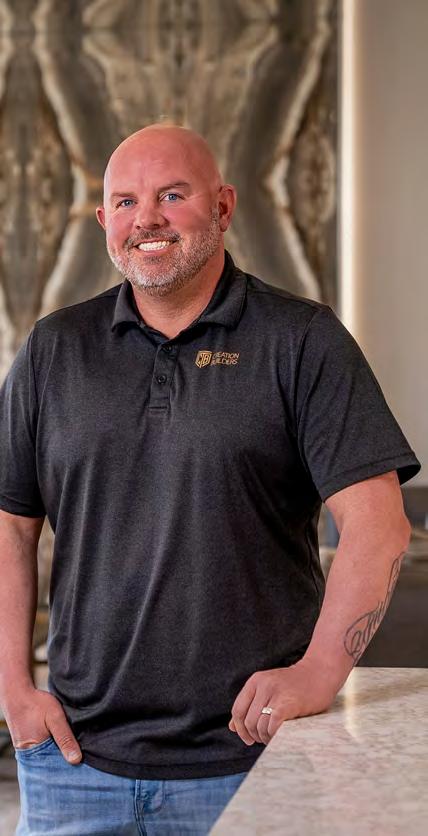
way, my goal is to help homeowners create something that truly reflects their lifestyle and personality.”
Rich’s builds don’t just feel personal, they truly are. Creation Builders intentionally works with a tight-knit group of subcontractors and supply vendors that Rich has cultivated relationships with over the years.
He states, “These are people I trust. When I bring them onto a project, I know the quality of work will meet the standards I set. And my clients feel that difference.”
This curated team approach is just one more level of attention that adds to the seamless feel of a Creation Builders project from groundbreak to move-in day.
Every project begins with a creative consultation where Rich listens to the client’s ideas, goals, and lifestyle needs. “From there, we move into the design phase and start drafting a custom floor plan that brings their vision to life.”
Once the plan is finalized, it’s sent out for bids based on the specific selections and needs discussed. That means more accurate pricing from the start (another transparency win). Then comes construction, selection meetings, which Rich attends personally, and ongoing progress updates through the online portal.
Most of Rich’s builds are full custom homes, which take anywhere from 7 to 12 months, depending on the scope and size. While luxury is a frequent theme, Rich’s flexibility allows him to build everything from budget-conscious slab-on-grade homes to multi-million-dollar residences.
“The size of the project doesn’t matter as much to me as the experience,” Rich says. “Every family deserves a home that feels like theirs, no matter the price point.”
When he’s not building homes, Rich is usually enjoying softball or relaxing by the river. He and his wife, Stacy, have two daughters, Kylie and Brinley, both active on travel softball teams.
“We spend a lot of summer weekends at the ballfield or out camping and boating. In the fall, the girls look forward to hunting season,” Rich shares.
It’s this family-centered life that influences the way Rich designs homes: with real people and real moments in mind.
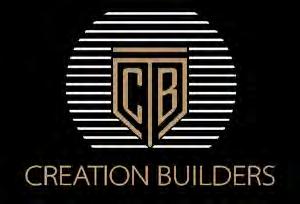
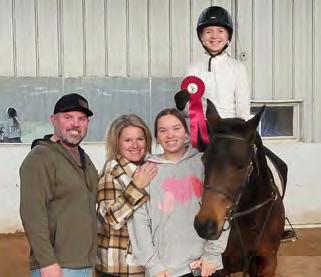

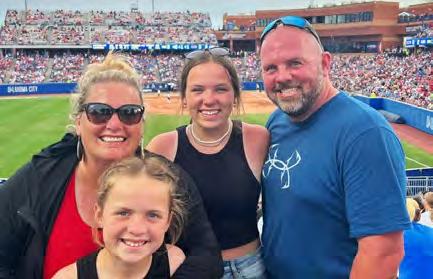
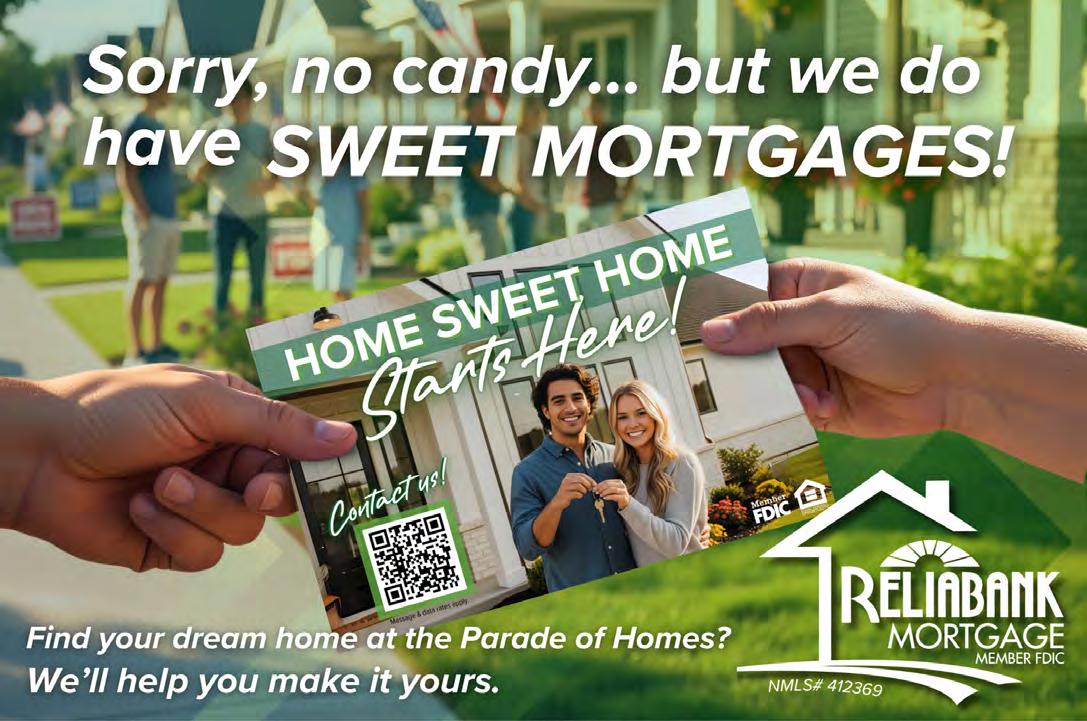
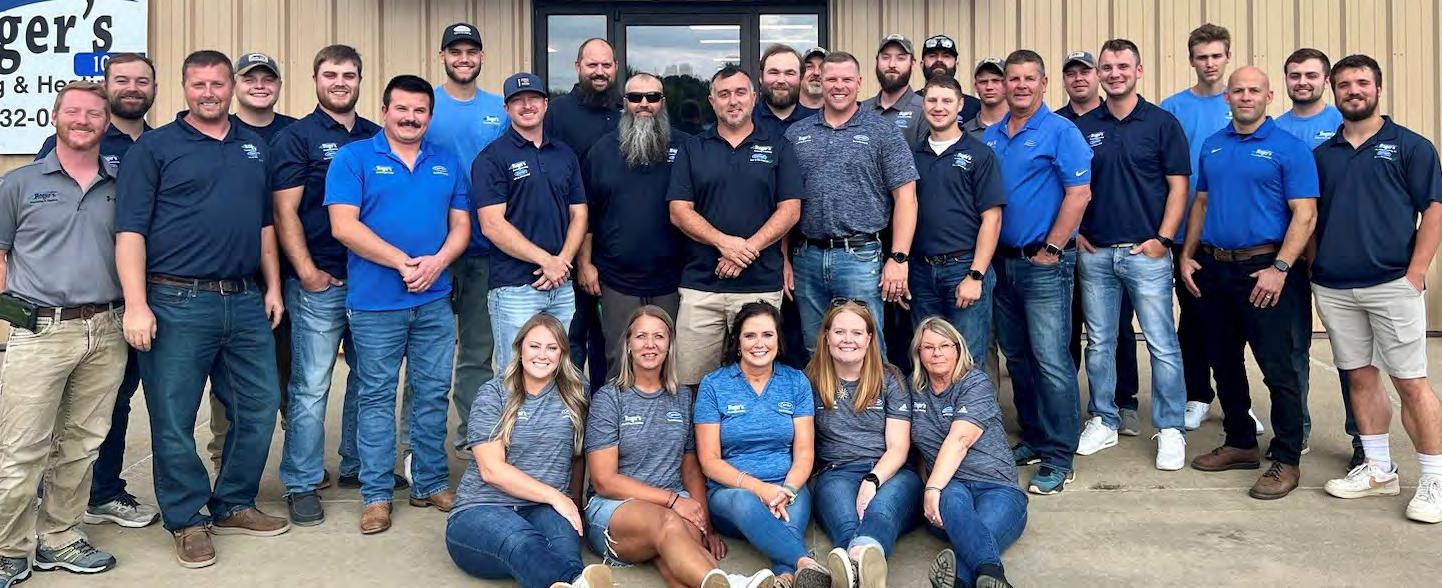
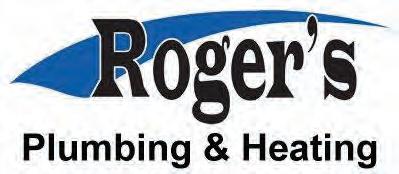


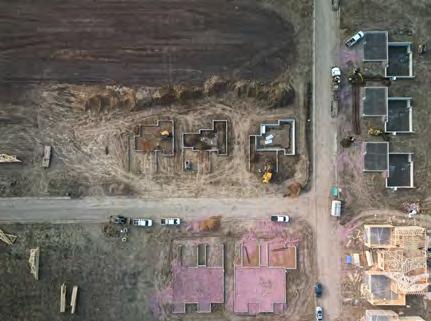
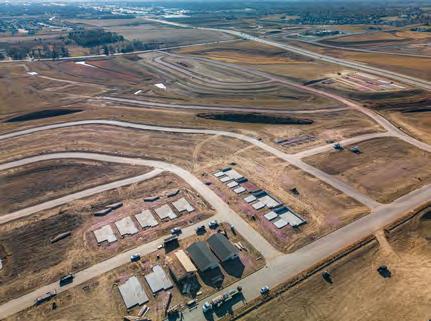
location: Northeast of Madison Street and Veteran’s Parkway types of homes: Single Family home
lot
lot styles: Slab on Grade. Twinhome school district: Brandon Valley features: C


605-271-1771
5113 W. 12th, Sioux Falls, SD 57106 www.dmcwaterjet.com
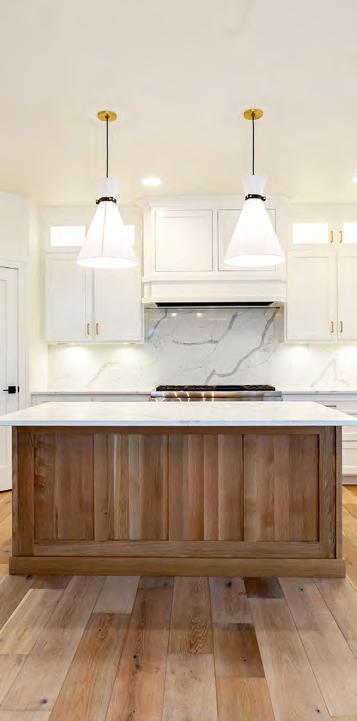
Proudly providing custom granite and quartz countertops for stunning homes!
How Does Radon Enter a Home? •
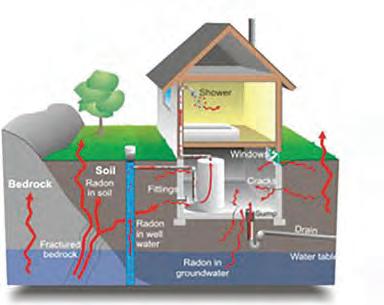


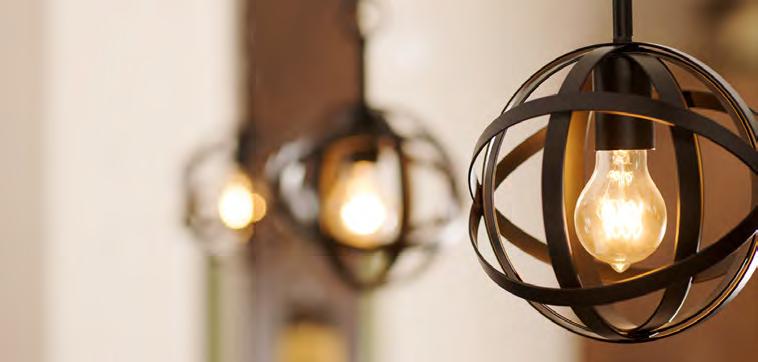
2320
CELEBRATING 25 YEARS OF SHOWPLACE CRAFTSMANSHIP
Showplace Cabinetry is turning 25—and we’re celebrating the way we know best, by sharing the experience of beautiful, American-made cabinetry with one lucky homeowner.
We opened our doors in 1999, building and shipping our very first cabinet in early 2000. Since then, we’ve proudly grown into one of the top 5 cabinet manufacturers in the U.S. (KCMA 2024). We’re 100% employee-owned and committed to creating spaces where life happens.
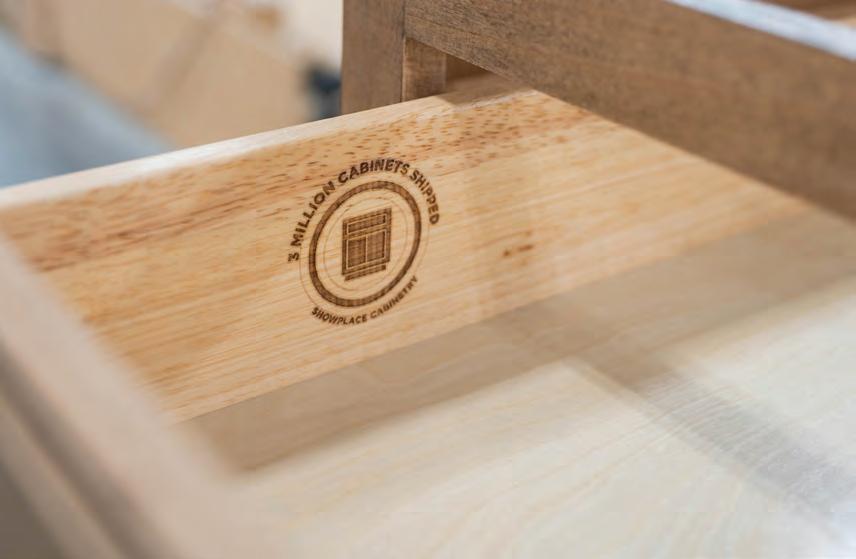
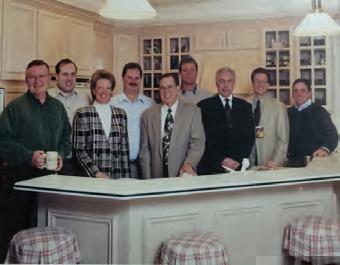






To thank the homeowners who’ve made our journey possible, we’re giving away $25,000 in Showplace cabinets—custom-designed and crafted just for you.
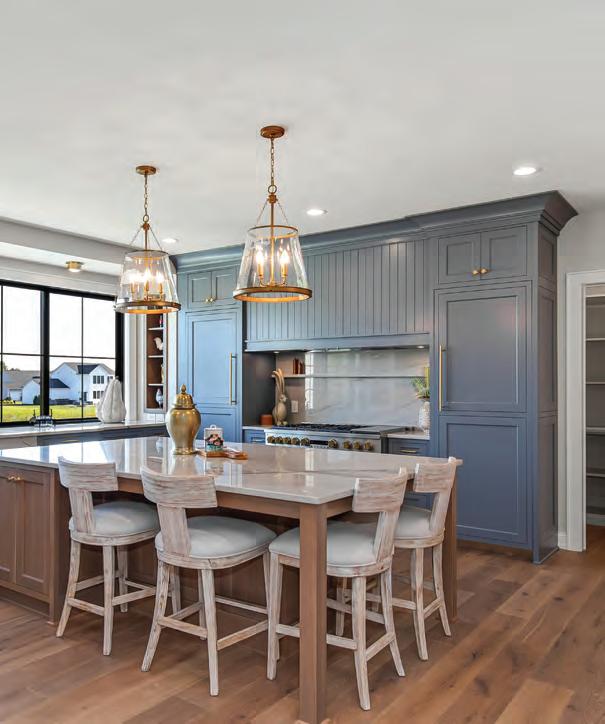
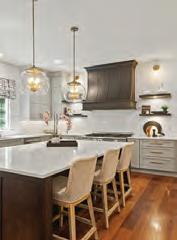
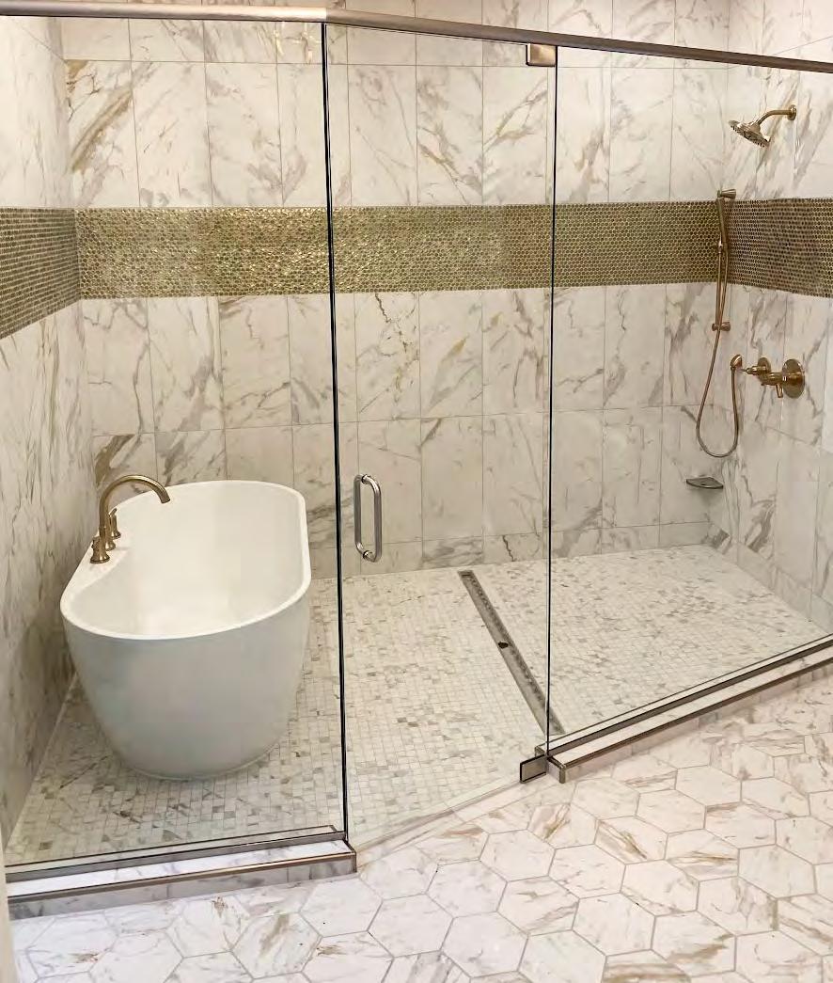


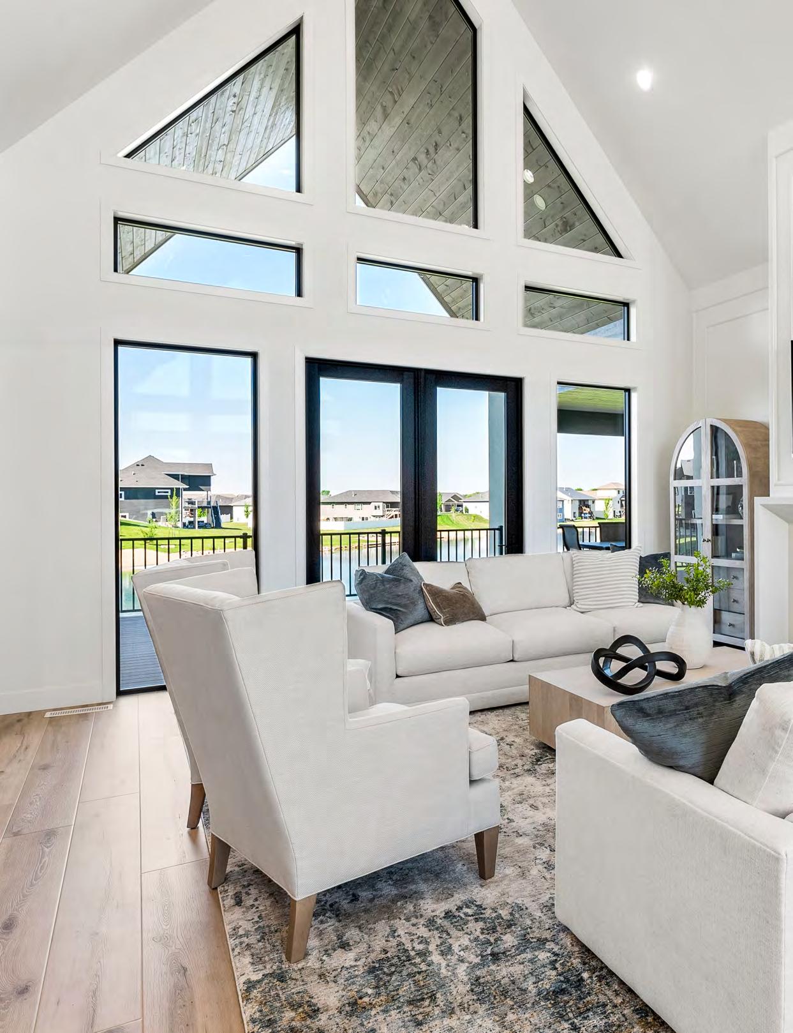
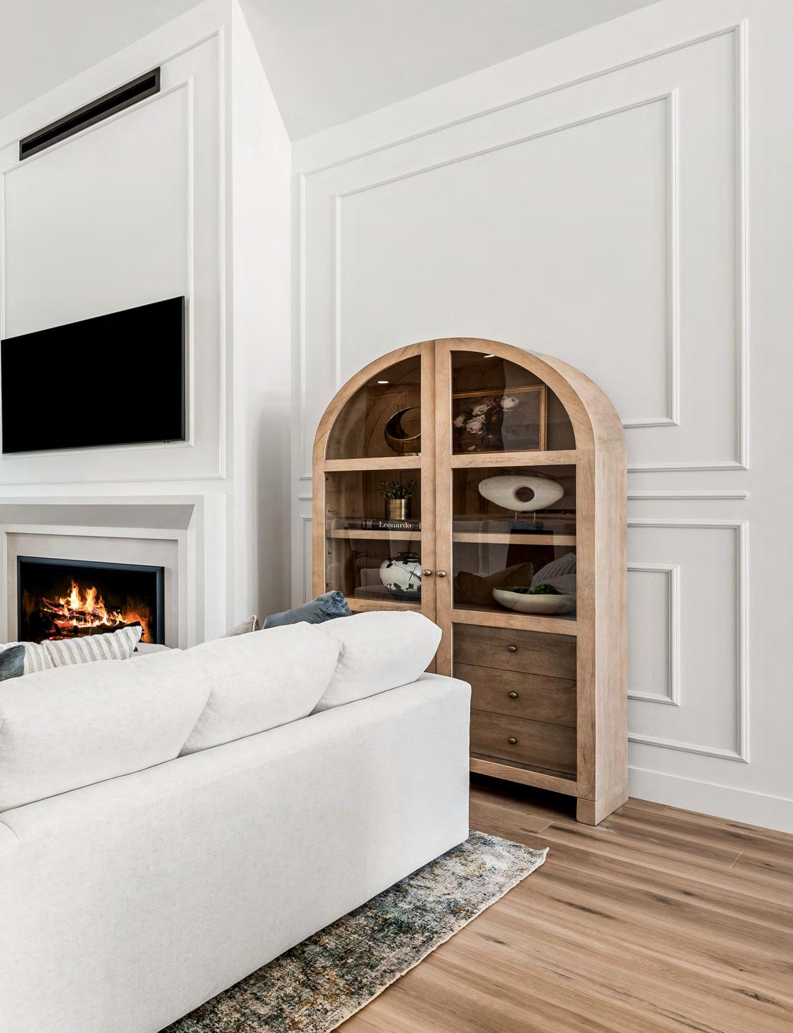
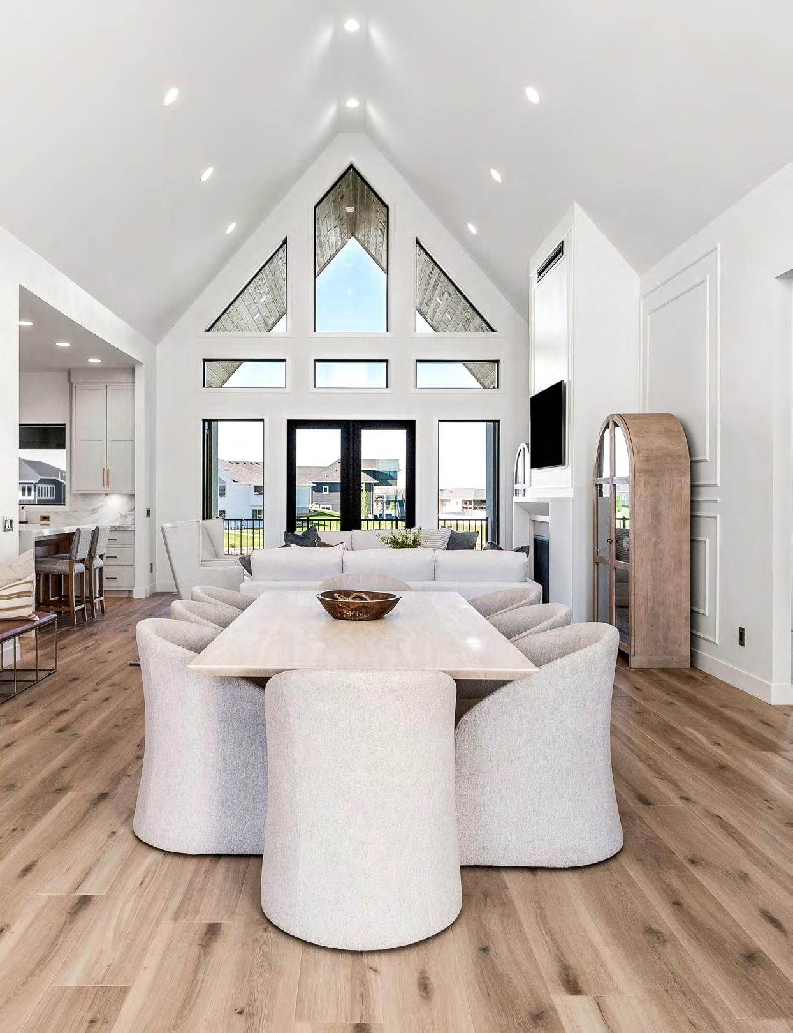
“We designed the house to capture the view from all the important areas of the home on the main and lower levels,” states Dusty Rallis, president of Rallis Construction.
It gives you a clean look,” Dusty explains.
Off the great room, a home office with double doors is strategically placed near the front of the house. “It gives you visibility. If somebody stops by or if you’re receiving deliveries, you have that view out the front door,” Dusty adds.
A master bedroom suite and a guest bedroom suite are located on the main level. Dramatic black framed windows showcase the view of the lake in the bedroom. In both suites, the bathroom vanities resemble furniture, offering storage and a posh atmosphere. Both bathrooms feature spacious, spa-like zero-entry showers. Gold hardware, leather wrapped rods, tie and belt holders, and jewelry rollouts enhance the master closet.
Downstairs is a private suite for Grandma with its own entrance, a full kitchen with full-sized appliances, and its own laundry and mudroom.
In-floor heat and an electric fireplace in the living room keep the mother-in-law suite cozy. The master suite has a large walk-in closet and a bathroom with a walk-in shower. The lower level also has a second bedroom, a craft room, and a patio.
“The suite has a wonderful view of the lake. Her kitchen has a view of it, and if that part of the house wasn’t used as a mother-in-law suite, it would make a heck of an entertaining space,” Dusty notes.
The oversized, finished triple-car garage has a roofline that mimics the high-pitched design of the home’s entry. There’s a dedicated entrance to the garage from the mother-in-law suite, and access from the garage to the home gym and lower level of the house. Downstairs, there’s also a storage area and a second garage for storing lake toys and outdoor furniture.
Rallis Construction prides itself on giving customers a streamlined, cohesive home-building process. The company handles drafting and design, project management, and construction in-house.
“We like to say we’re building a home, not a house,” Dusty shares. “As we work with clients, from the very beginning, we’re looking at how the house can increase their quality of life, and make things convenient for them. We want the customer to end up with a home that they can enjoy and be proud of.”
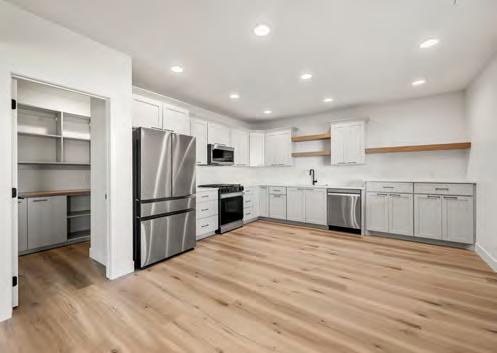
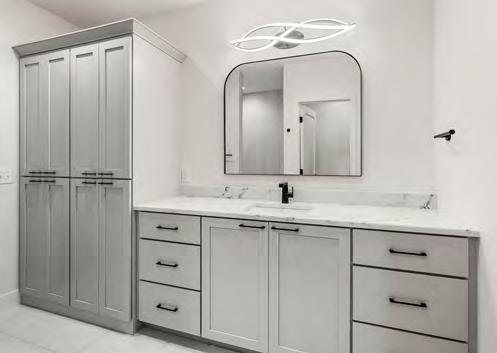
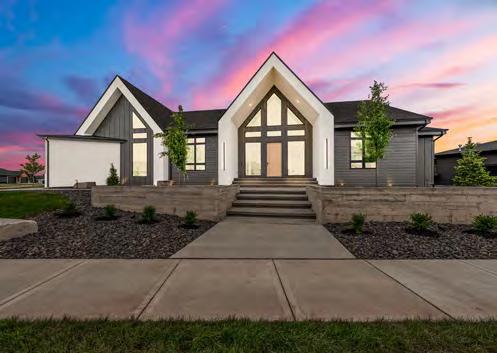
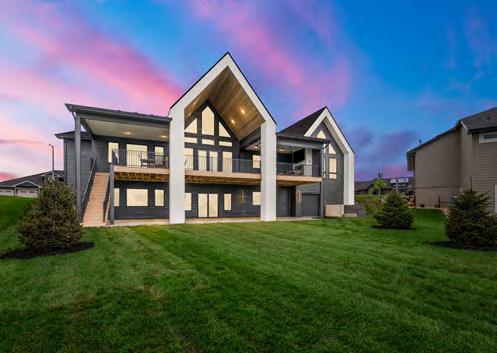
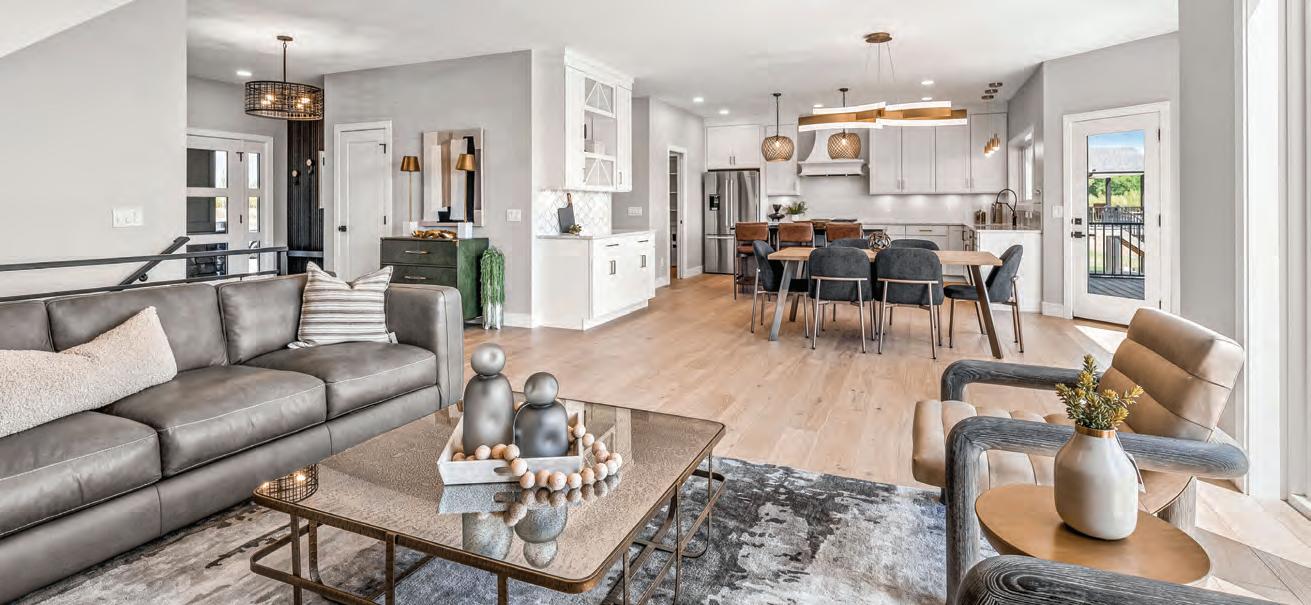



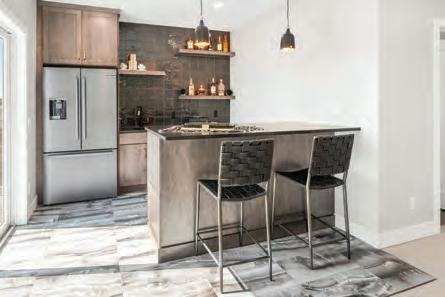


There’s something special about stepping inside a home and instantly feeling inspired. That’s the magic of the Fall Parade of Homes, where design dreams, building innovation, and creative vision come to life across our community, offering endless possibilities for every kind of homeowner or dreamer.
Happening September 13–14 & 20–21, from 1:00 PM to 5:00 PM each day, this free, self-guided home tour features 47 beautiful homes built by 34 talented local builders. Whether you’re in the market for a new home, planning a future project, or simply love to explore stunning spaces, the Parade offers something for every style and budget.
Feature Homes are the centerpiece of the Parade of Homes experience, offering an up-close look at designs that go beyond the ordinary. Selected by a committee for their exceptional craftsmanship, high-end finishes, and undeniable wow factor, this Parade’s two Feature Homes are sure to impress. Built by BH Construction and Homes and ForeverCo, they represent the best of what’s possible when vision, creativity, and skill come together.
These are the only homes on the Parade that require an admission fee, just $5 per person to tour each one. All proceeds support the Home Builders
Care Foundation, helping fund local initiatives like construction camps for middle schoolers, workforce development grants, scholarships, and critical repair projects through our Repair Affair program. Touring these homes not only inspires your own home dreams, it also gives back to the future of our industry and community.
Inside this section of Home Ideas Magazine, you’ll find everything you need to plan your Parade experience, including a full list of homes, builder details, home pricing, maps, touring tips, and answers to frequently asked questions.
For the latest updates, scan the QR code below or visit SIOUXEMPIREPARADEOFHOMES.COM.
You can also download the Sioux Empire HBA Guide App, your mobile companion for driving directions, home highlights, builder info, and virtual tours of select homes.
A heartfelt thank-you goes out to our generous sponsors, featured here. Their ongoing support makes this event possible and helps us celebrate the incredible talent and passion within our local building community.
So, charge your phone, grab a friend, and get ready to explore. Inspiration awaits, and the possibilities are endless.
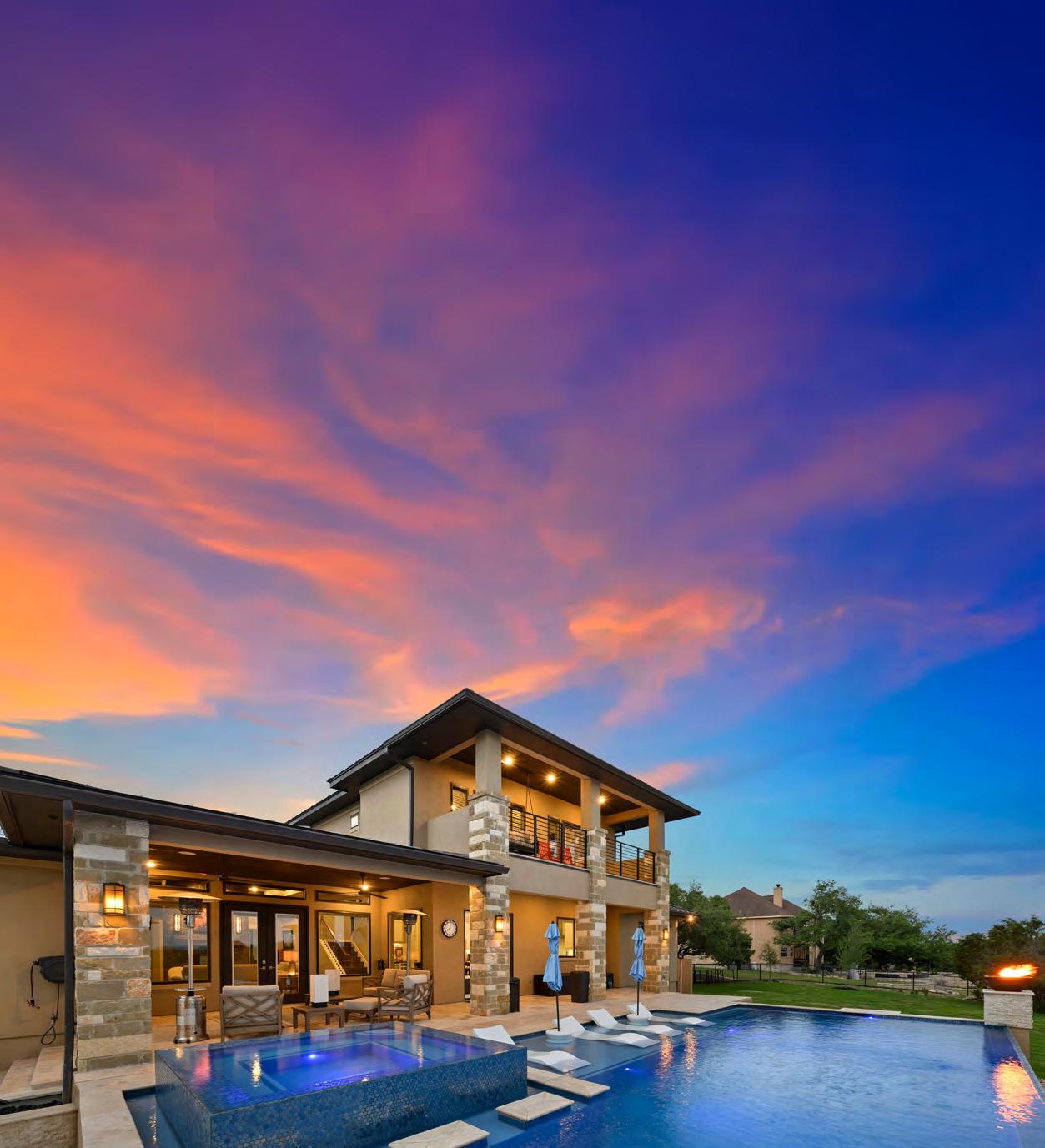




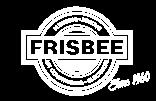
Presented by:
13-14 & 20-21
SATURDAYS & SUNDAYS 1:00 PM - 5:00 PM



The Parade of Homes invites you to explore a diverse collection of beautifully crafted homes, each showcasing the latest in design, layout, and innovation. Whether you’re looking for fresh ideas, planning your future dream home, or simply love discovering what’s new, the Parade has something for everyone. Step inside and experience the creativity, quality, and craftsmanship that define our local homebuilding community, up close and in person.
How much does it cost to tour homes?
The majority of homes on the Parade are free to tour. However, there is a $5 admission fee per adult for each Feature Home. Please note that only cash is accepted at the Feature Homes, credit cards, Venmo, or checks cannot be accommodated.
What is a Feature Home?
Feature Homes are hand-selected by a committee for their exceptional design, premium finishes, and unforgettable wow factor. These homes represent the highest level of creativity and craftsmanship on the Parade and offer a one-of-a-kind touring experience.
For the 2025 Fall Parade of Homes, we’re proud to showcase two outstanding Feature Homes. One is a stunning modern build by Forever-Co, while the other, from BH Construction and Homes, blends elegance and innovation in a beautifully designed space.
Admission to tour these Feature Homes supports the Home Builders Care Foundation, which funds programs like construction camps for middle schoolers, scholarships, workforce development grants for local schools, and the impactful Repair Affair event. By touring, you’re not only stepping inside a dream home, but you’re also helping build the future of the homebuilding industry.
How should I plan my visits?
We recommend planning your home tours in advance. Homes are categorized by price levels and assigned area numbers. Customize your route by selecting the homes you wish to visit and utilize your phone’s GPS with the Sioux Empire HBA Guide App to navigate to each location.
Is there a specific order for touring homes?
You’re free to start at any home during the event, and there’s no requirement to visit homes in numerical order. Homes are numbered based on their location but do not dictate a prescribed sequence.
Is there signage to help locate parade homes?
Absolutely! Orange directional yard signs will be provided to assist parade attendees in finding each residence. Furthermore, participating homes will display yard signs and orange flag pennants in their front yards, indicating their availability for public viewing.
What are the parade dates and times?
The parade takes place on September 13-14 & 20-21, with home tours available from 1:00 pm to 5:00 pm each day.
Can homes be viewed virtually?
While not all homes offer virtual tours, some do. There are various ways to access virtual tours by either, visiting SIOUXEMPIREPARADEOFHOMES.COM, or downloading the Sioux Empire HBA Guide App. (Scan the QR code located in the section)
Are all homes open during the event?
Some homes may sell and need to close during the Parade. If that happens, they’ll be marked with a “Closed” sign out front. To stay informed with live updates, please visit SIOUXEMPIREPARADEOFHOMES.COM or check the Sioux Empire HBA Guide App. Unless otherwise marked, all homes remain open for viewing.
Are all homes finished and staged during the Parade of Homes Tour?
Most homes on the tour are fully completed, but some may still be in various stages of construction. Rest assured, all homes are safe to tour. While not every home will be staged, many builders do stage their homes to give attendees that “feel-at-home” experience. For the most up-to-date information on each home, please visit SIOUXEMPIREPARADEOFHOMES.COM or check the Sioux Empire HBA Guide App.
Are the homes for sale?
Some Parade homes may be available for purchase, while others may already be sold with new owners scheduled to move in after the event. If you’re interested, feel free to ask the builder during your visit. And if your dream home is already spoken for, many builders are happy to discuss building a similar home on another lot.
Are lot prices included in the home prices?
Yes, lot prices are included in the home prices unless otherwise noted.
What does the Sioux Empire HBA Guide App offer?
The Sioux Empire HBA Guide App puts the entire Parade of Homes experience at your fingertips. This interactive tool lets you browse photo galleries and floor plans, filter homes based on your preferences, and map routes to your must-see stops. It also connects prospective buyers with builders, provides updates on home availability, and enhances your tour from start to finish.
The app also features Consumer Choice Voting, where you can vote for your favorite homes and standout features in various price categories.
To access all of this and view the most current list of open homes, download the Sioux Empire HBA Guide App or scan the QR code below to get started. You can also visit SIOUXEMPIREPARADEOFHOMES.COM for additional information.
Can I vote for my favorite house or features during the tour?
Absolutely! Voting is easy and fun, simply download the Sioux Empire HBA Guide App, or scan the QR code below to get started. Through the app, you can take part in our Consumer Choice Voting, casting your pick for favorite homes or standout features across various price categories. So, tour away, and don’t forget to cast your vote!


• Opt for shoes that can be easily slipped on and off, as not all homes provide seating for shoe removal.
• Please ensure you wear clean socks while touring each home. While some builders may provide shoe covers, others may not. Bare feet are not allowed.
• Show respect for furniture, walls, and surfaces in all parade homes.
• NO food or drinks are allowed inside any parade homes.
• Strollers are NOT permitted inside parade homes.
• Restroom facilities are NOT available inside or near parade homes, so plan your restroom breaks accordingly.
• Obtain permission from builders or staff before taking photographs inside parade homes.
• Parking may be limited in certain neighborhoods, and you may need to walk a distance to reach the parade home, so plan accordingly.
• Admission to tour parade homes is complimentary. Except for the two Feature Homes which require a $5 cash entry fee for each home per adult. Please note that only cash payments will be accepted; credit cards, Venmo, or checks will not be accommodated.
• Plan your route in advance! Utilize the Sioux Empire HBA Guide App by scanning QR code below, for navigation and to access the information on parade homes or visit SIOUXEMPIREPARADEOFHOMES.COM.



SCAN THE QR CODE FOR APP
• Don’t hesitate to ask questions! Seize the opportunity to gather firsthand insights from industry experts. Be curious, engage, and be inspired!
• Visitors assume all risks while touring parade homes.
• For any inquiries or concerns, please don’t hesitate to contact the Home Builders Association at (605) 361-8322.



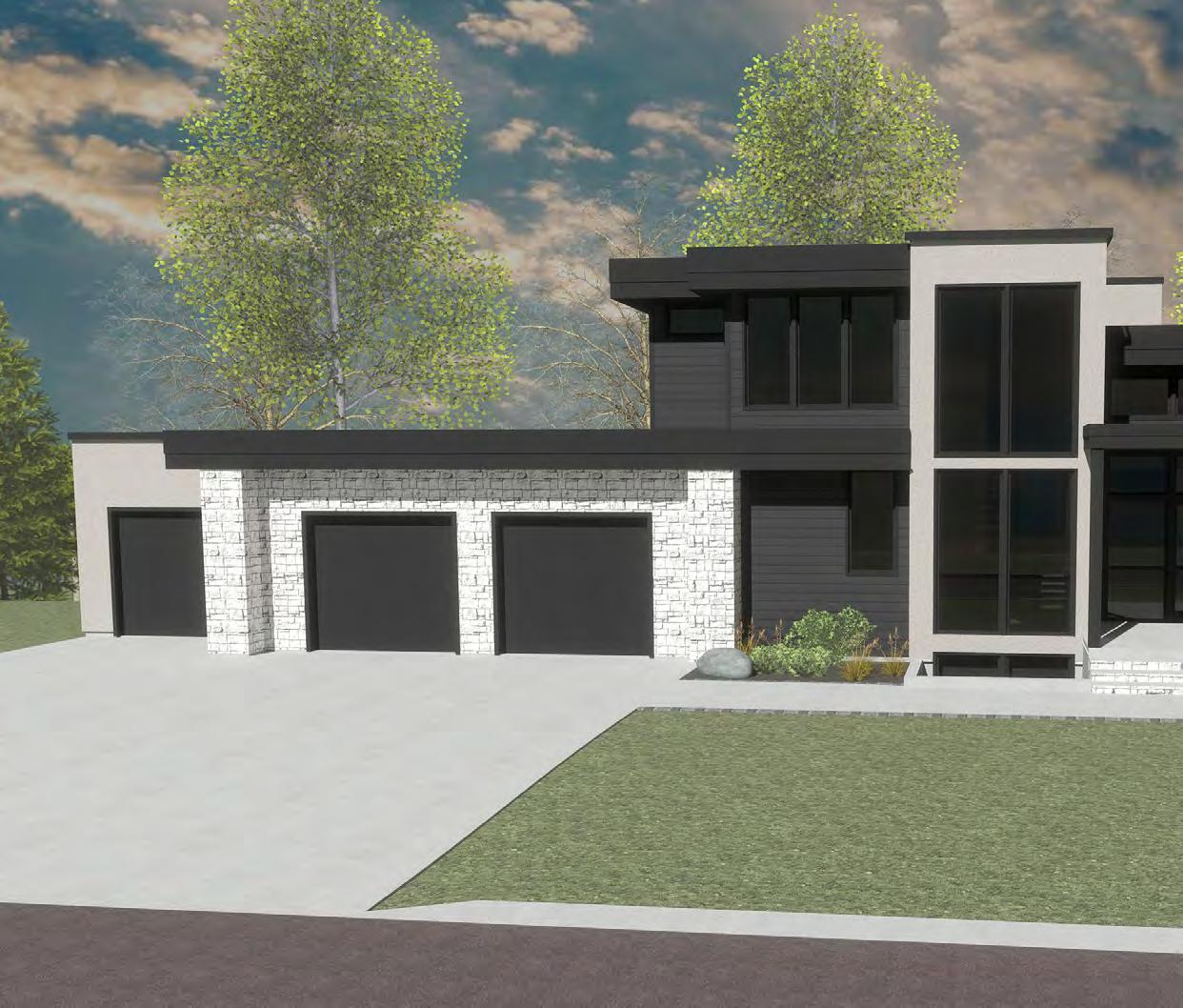
By: Heather Jordan
Nestled in one of Sioux Falls’ most coveted neighborhoods, this exceptional 5-bedroom, 7-bathroom story-and-a-half walkout home at 705 N. Sanctuary Drive represents the pinnacle of refined living. With 5,700 square feet of meticulously designed space, this estate sits within The Sanctuary, a prestigious 200-acre residential community that has redefined luxury housing standards in South Dakota’s largest city.
This stunning home showcases high-end luxury design and finishes throughout, creating an atmosphere of sophistication and comfort. The thoughtful layout crafted by Forever Co maximizes both entertaining
potential and family living, with soaring 12-foot basement ceilings that create an impressive sense of space and grandeur.
The upper-level kids’ loft features custom built-in bunk beds, providing a playful yet elegant space for children while maintaining the home’s overall design aesthetic. Every detail has been carefully considered to blend functionality with luxury living.
The heart of this home’s entertainment capabilities lies in its spectacular basement, featuring an entertainer’s dream setup complete with a professional golf simulator and sophisticated wine bar. This space transforms any

gathering into an extraordinary experience, perfect for hosting friends and family year-round.
The outdoor entertainment options are equally impressive, anchored by a magnificent 20x46 in-ground pool that serves as the centerpiece of the backyard oasis. Complementing the pool area is an elegant outdoor water feature and a sunken fire pit, creating multiple gathering spaces for relaxation and socializing throughout the seasons.
Car enthusiasts and those who appreciate superior storage will marvel at the expansive 1,800 square foot garage featuring custom checker epoxy flooring. This space provides not only ample vehicle storage but also serves as a showcase area that reflects the home’s attention to detail and quality.

INNOVATION OVER REPLICATION WHERE PASSION MEETS DESIGN
Located in Eastern Sioux Falls near Dawley Farm, Willow Run Golf Course, and the Big Sioux River, this property offers the perfect blend of suburban tranquility and urban convenience. The Sanctuary’s 200-acre peaceful neighborhood represents the highest quality residential community, where natural beauty meets sophisticated living.
Currently staged and move-in ready, this home offers immediate luxury living. The property represents more than just homeownership; it embodies a lifestyle choice that prioritizes quality, entertainment, and long-term value in one of South Dakota’s most desirable locations.
Proceeds benefit:

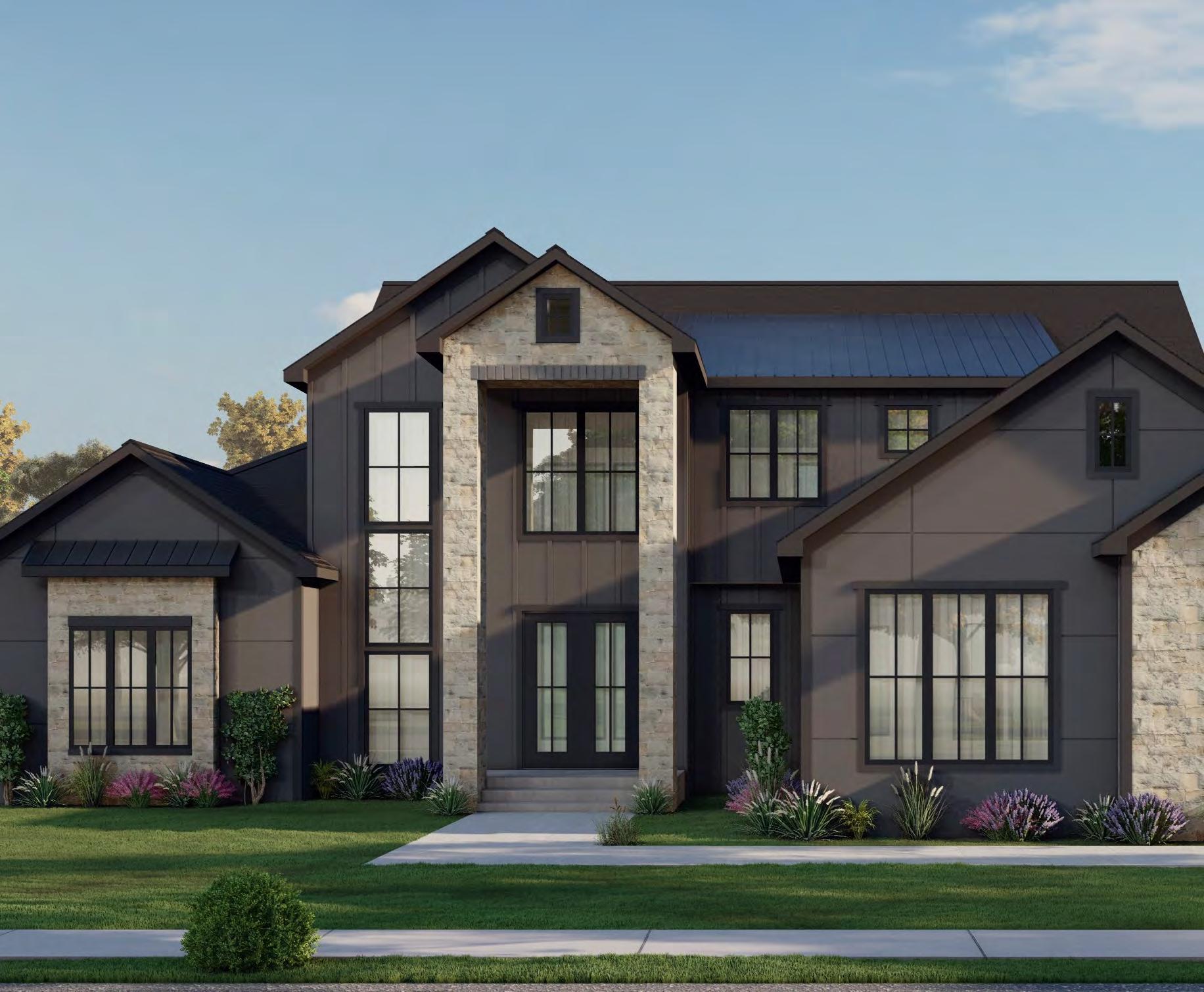
By: Heather Jordan
Nestled in the prestigious Tea community, this stunning modern two-story walkout home located at 1425 E. Ninemile Ct. represents the pinnacle of luxury living in South Dakota. Masterfully crafted by BH Construction and Homes, this exceptional 6-bedroom, 5-bathroom residence offers an impressive 5,447 square feet of meticulously cultivated living space, complete with exclusive private beach access.
Built by the renowned BH Construction and Homes under the expert guidance of Brandon Hoyer, this property showcases the finest in contemporary home design and construction. The two-story walkout design maximizes both the stunning lakefront views and the
natural topography of the lot, defining modern luxury by creating seamless indoor-outdoor living spaces.
The heart of this magnificent home is the two-story great room, featuring floor-to-ceiling windows that flood the space with natural light while showcasing breathtaking lake vistas. Custom built-ins provide both functionality and aesthetic appeal, while the soaring ceilings create an atmosphere of grandeur and spaciousness.
The primary suite serves as a true retreat, boasting vaulted ceilings that enhance the sense of luxury and space. The spa-like ensuite features a luxurious
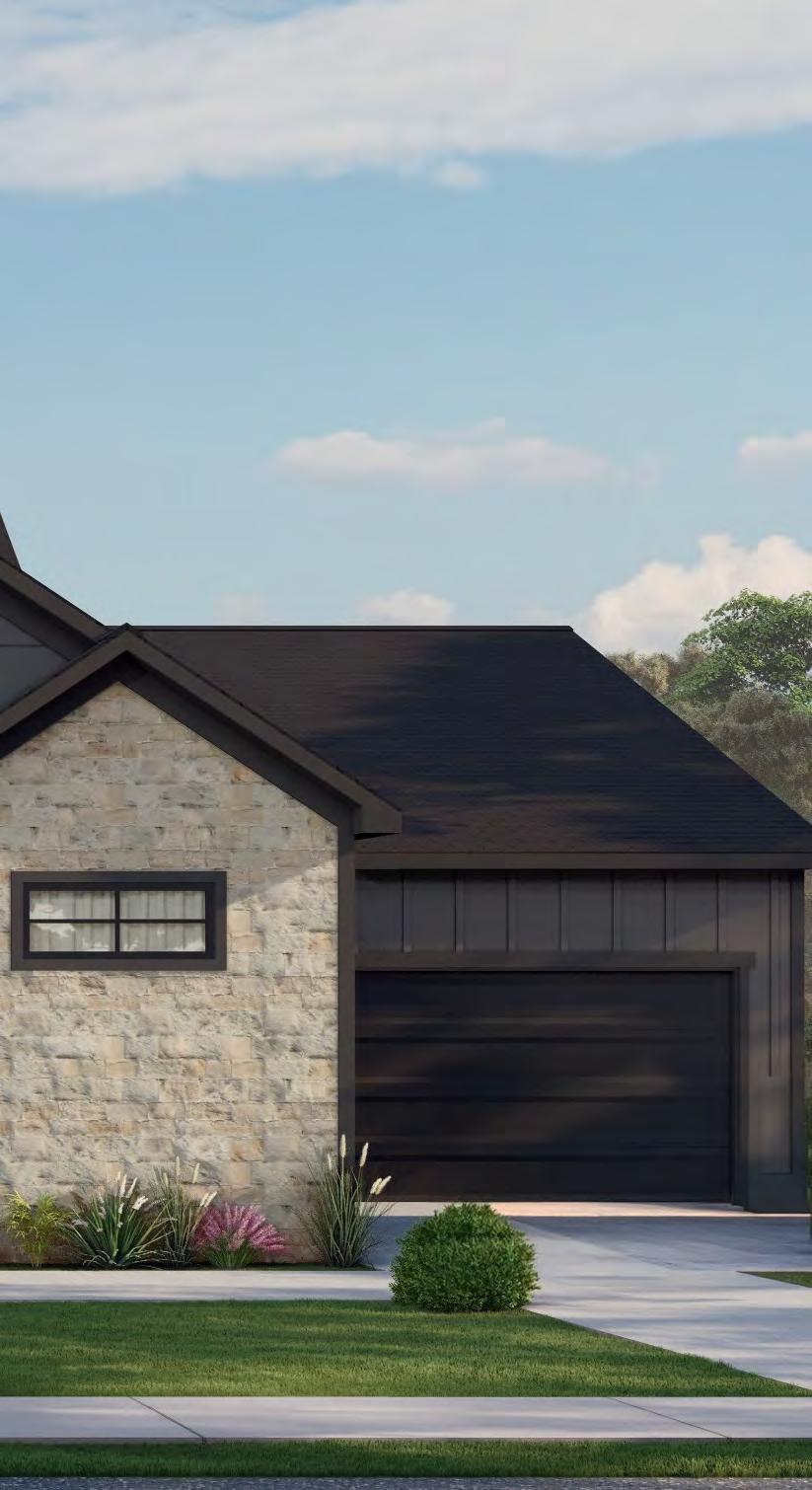
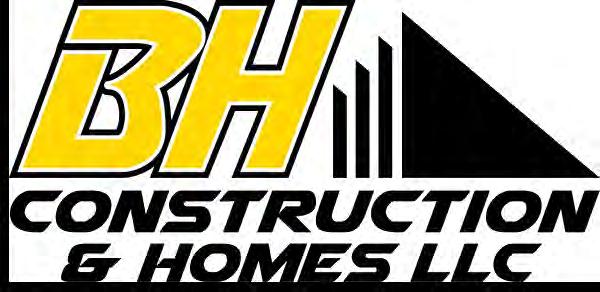
soaker tub for relaxation and a cutting-edge smart shower system that brings modern convenience to daily routines. A main floor den and flex space offer additional versatility, providing options for a home office, library, or additional entertainment area, all while maintaining those spectacular lake views.
The lower level transforms this home into an entertainment destination, featuring a sophisticated golf simulator for year-round practice, a wet bar perfect for hosting gatherings, and a spacious family room ideal for casual relaxation. The impressive 700-square-foot core floor provides additional flexible space for recreation and storage.
The property includes a substantial four-stall garage that goes beyond typical expectations, featuring a second kitchen that makes outdoor entertaining effortless.
Direct access from the garage leads to a massive covered deck, perfect for hosting large gatherings or enjoying quiet evenings while overlooking the private beach and pristine lake waters.
Currently staged and move-in ready, this home features premium finishes and high-quality floor coverings throughout all main living areas. The combination of luxury amenities, prime lakefront location, and exceptional craftsmanship makes 1425 E. Ninemile Ct. a rare opportunity in the Tea real estate market.







In-person tour Yes
$419,000
of home Single Family
of home Ranch
tour No
/ Baths 3 / 2
sq ft 1,480
sq ft 0
• Zero-entry home featuring easy living and a design to please
• High ceilings & stylish accents; granite countertops; large island
• Primary tiled shower & in-floor heat throughout home & garage
• Mech room doubles as storm shelter. Worry free protection.
• Large covered, maintenance-free deck
• Overlooks wide-open green spaces and countryside

VanOverschelde Custom Homes LLC Nicholas VanOverschelde (605) 610-5998 vanohomes@gmail.com vanocustomhomes.com

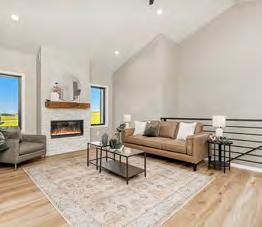

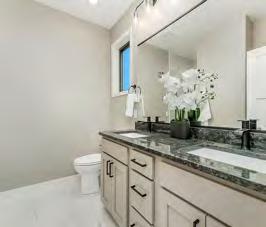


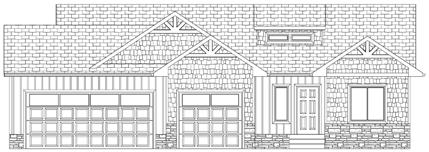
In-person tour Yes
• Stylish, fully finished home is perfect for your family
• Very spacious with an open main level and high ceilings
• Fireplace in the great room; kitchen with quartz countertops
• Eat-in island, walk-in corner pantry, and drop zone area
• Lower level with 9’ ceilings throughout and a covered deck
• Located near the new Burkman Valley Elementary (Fall 2026)

vanohomes@gmail.com vanocustomhomes.com FOR
VanOverschelde Custom Homes LLC
Nicholas VanOverschelde (605) 610-5998
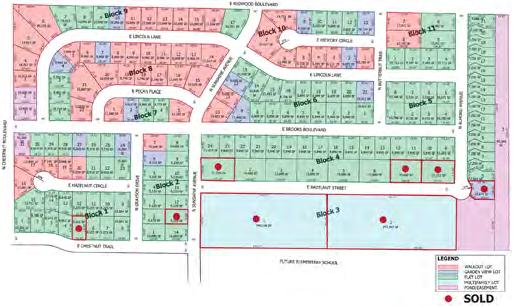



tour Yes
of home Two-Story
• Two-story townhome in Brandon’s Aspen Ridge development
• Spacious layout in a great neighborhood
• Primary suite with private bathroom and walk-in closet
• Cozy living room with fireplace and access to the patio
• Two-car insulated garage with option to be heated
• Located across from pickleball courts and splash pad Trademark Homes Incorporated
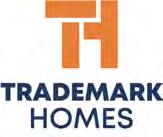

Christensen (605) 334-5844
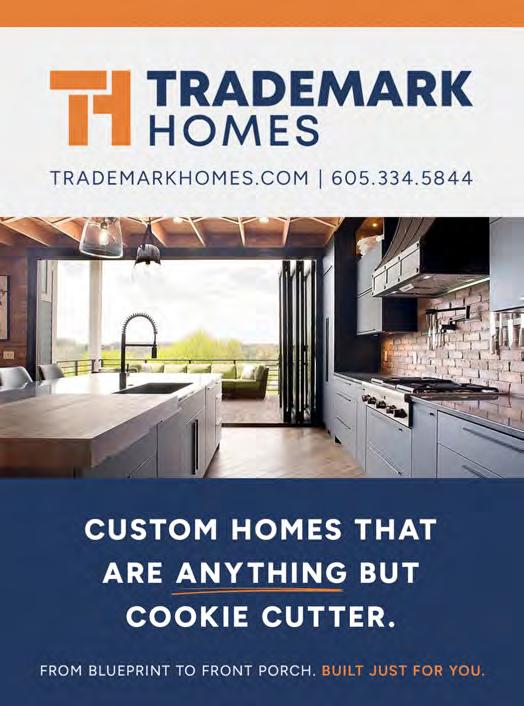
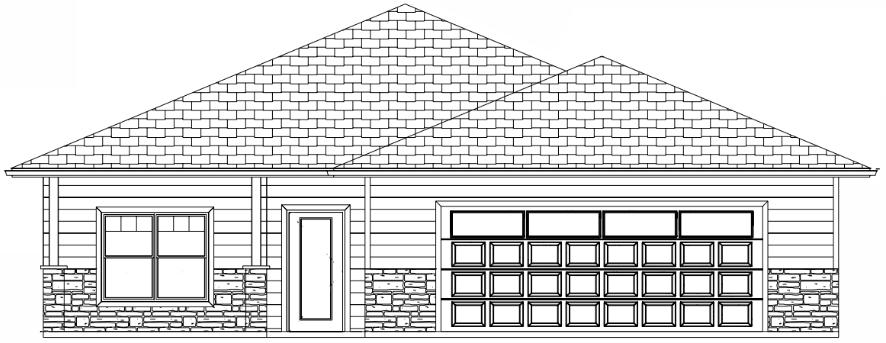
• Award-winning “Justice” slab-on-grade floor plan
• Custom alder and painted cabinetry with quartz and onyx tops
• Electric fireplace in the living room with shiplap wall finish
• 12’ x 12’ covered rear patio
• Stainless steel kitchen appliance package
• Sod, sprinkler, rock, and edging included

Homes
Allen (605) 213-0431 dalton@allenhomessd.com allenhomessd.com


• Modern ranch-style home located in a cul-de-sac in Brandon
• Beautiful greenway views from the large living room window
• Custom kitchen cabinetry in a sleek, dark finish
• Custom fireplaces, tiled showers, and stylish design
• Oversized garage to accommodate three cars and more
• Located next to city park with pickleball courts and splash pad

Trademark Homes Incorporated
Erik Christensen (605) 334-5844
erik@trademark-homes.com trademark-homes.com
•
•
•
•
•
•
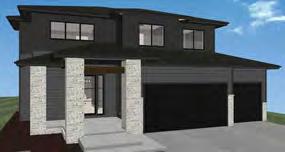
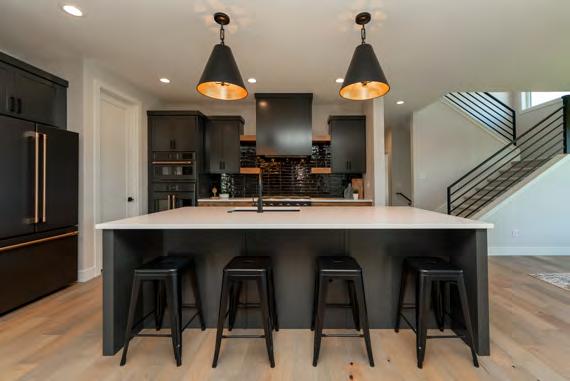
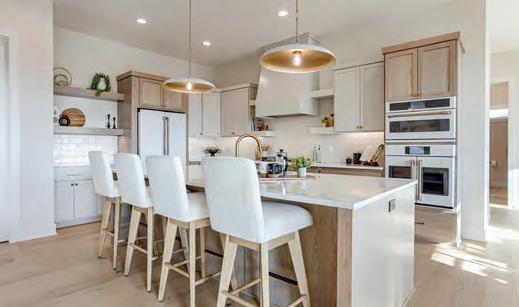
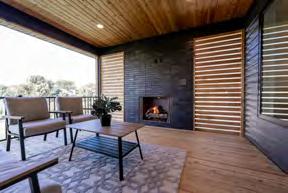
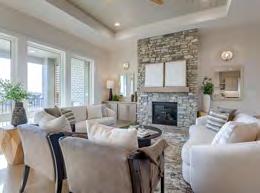
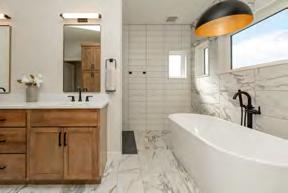
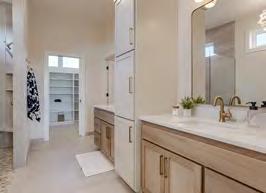
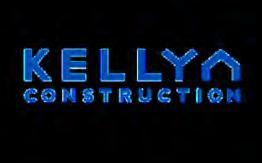
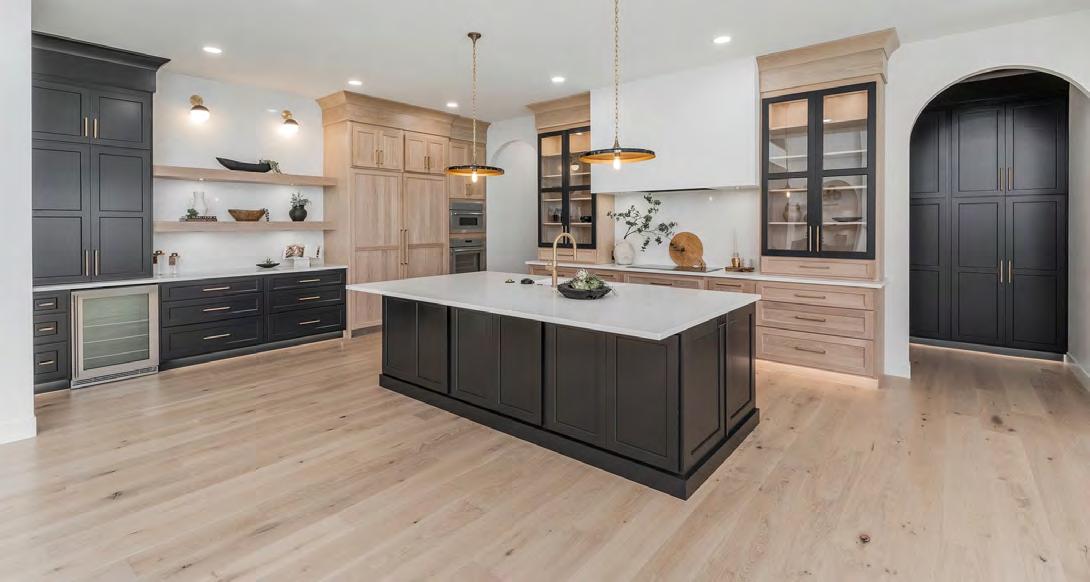





In-person
• 12’ basement ceilings
• Entertainer’s basement with golf simulator and wine bar
• 20x46 in-ground pool, outdoor water feature, sunken fire pit
• Upper-level kids’ loft with built-in bunk beds
• 1,800 sq. ft. garage with custom checker epoxy flooring
• High-end luxury design and finishes throughout the home


Forever-Co
Matthew Roach (605) 521-9207 matthew@forever-co.com instagram.com-foreverco1980
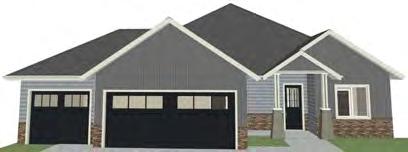
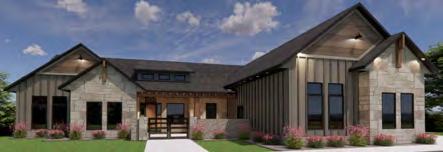
• 10’ ceilings throughout with windows to capture the view
• Chef’s kitchen with walnut cabinetry and upgraded appliances
• Spacious screened & covered deck w/ tranquil backyard views
• Serene primary retreat with vaulted ceilings and wood beams
• Four-stall extra-deep garage with dog wash station
• Covered front courtyard with gated entrance
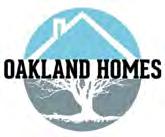

Oakland Homes Justin Oakland (605) 553-5311 info@builtbyoakland.com builtbyoakland.com


facebook.com/mjderocherconstructionllc
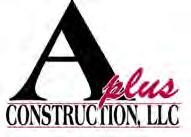

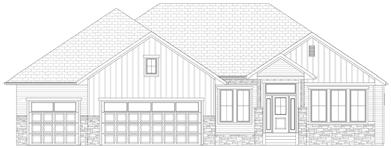
• Large walkout lot with no backyard neighbors
• Mature trees
• Large covered deck
• Walk-in shower
• Quartz countertops
• Three-stall garage
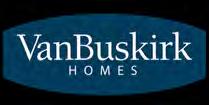

(605) 951-5220 jordan.hefner@vbclink.com vbclink.com
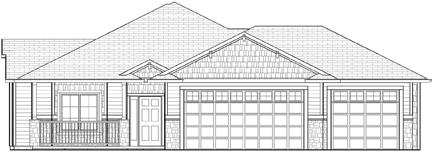
• Coffered and tray ceilings
• Gas fireplace
• His and hers sinks with walk-in shower
• Oversized walk-in closet in primary suite
• Large walk-in pantry with barn door
• Covered front porch and rear patio

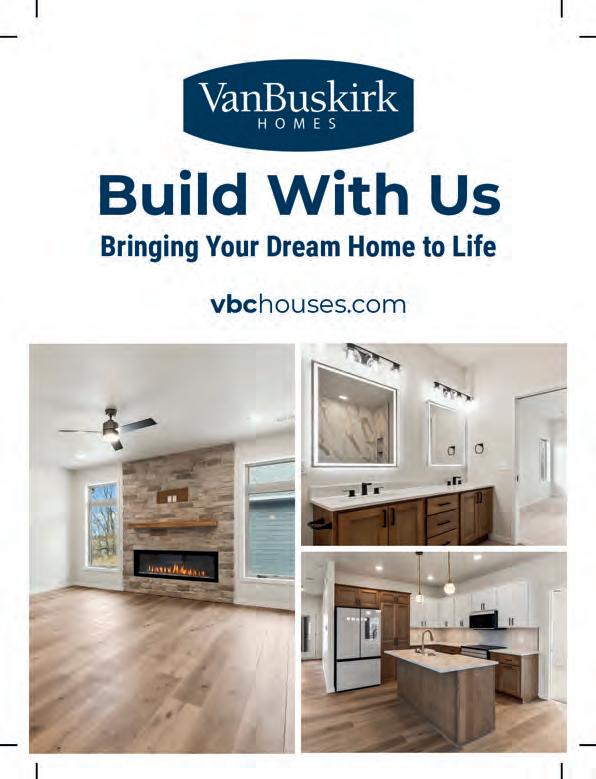
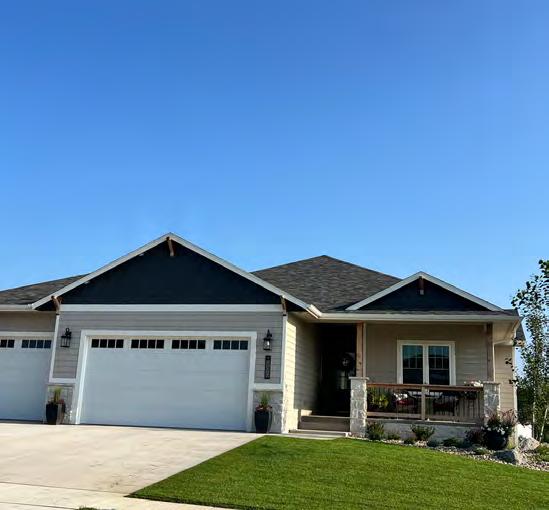

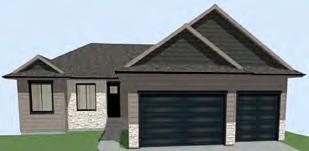
•
•
•
• Tiled primary shower
• Dual sink vanity in primary bath
• Garage insulated with Firetape

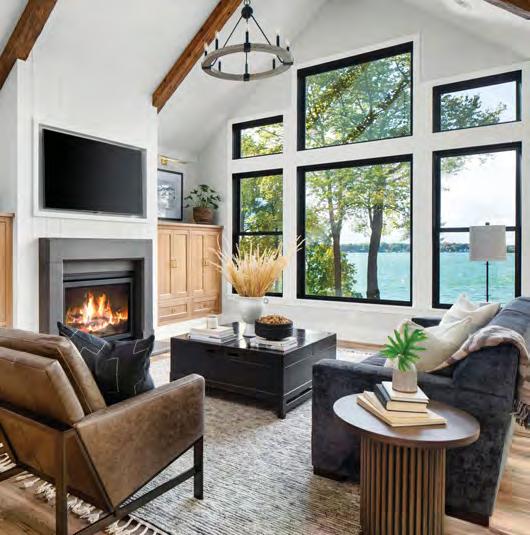

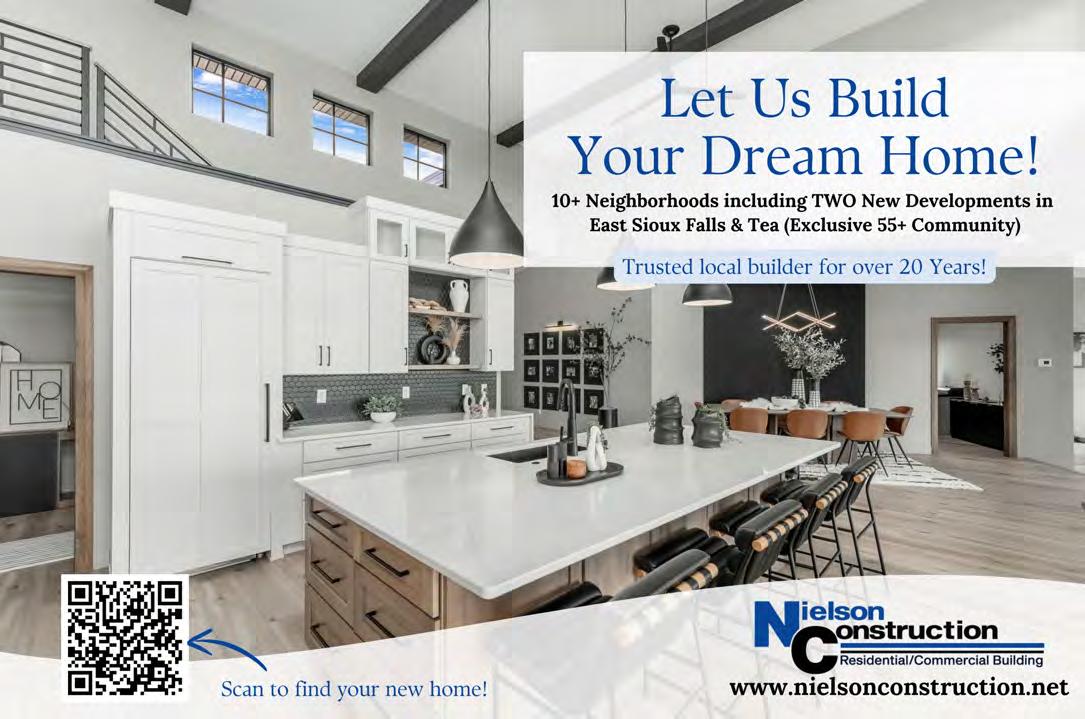
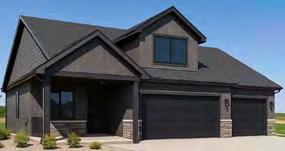
In-person tour Yes
Type of home Single Family
Style of home Story and a half
• Low maintenance living in a 55+ active adult community
• Zero-entry open-concept floor plan with heated floors
• Beautiful side courtyard for outdoor living extension
• Stunning primary suite with sitting room, WIC and WIS
• Upstairs suite with wet bar, bedroom and living space
• Premium cul-de-sac homesite with a three-car garage
at Golden Gateway

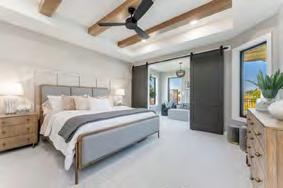

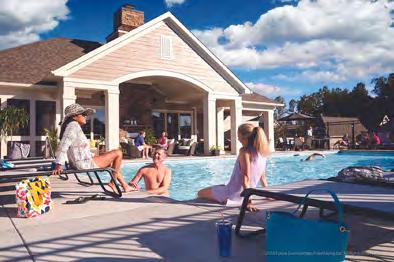
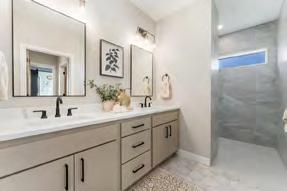

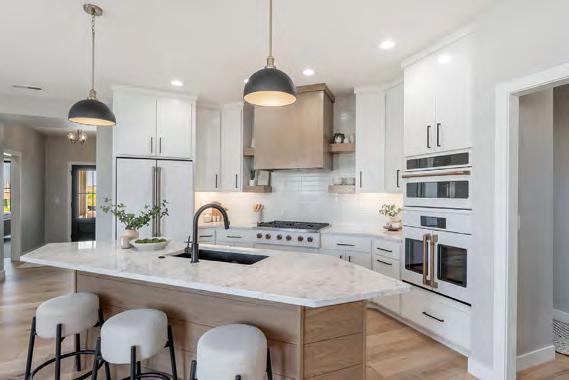



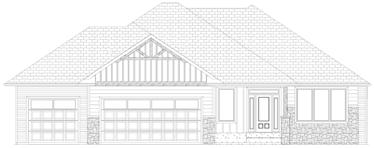
• Walkout Lot
• Large covered deck
• Quartz countertops
• Walk-in shower
• Large covered patio
• Three-stall garage

Van Buskirk Homes
Jordan Hefner (605) 951-5220
Jordan.hefner@vbclink.com vbclink.com


• Large covered deck with composite decking and metal handrail
• Alder cabinets with large quartz countertops
• Full home integrated sound system
• Wood floors throughout kitchen, dining, and living room
• Sod, landscaping, and sprinklers
• Walk-in tile shower with lots of natural sunlight
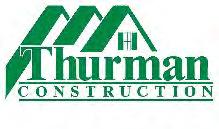
Thurman Construction
Nick Thurman (605) 334-3217
mikethurmanconst@midconetwork.com builtbythurman.com
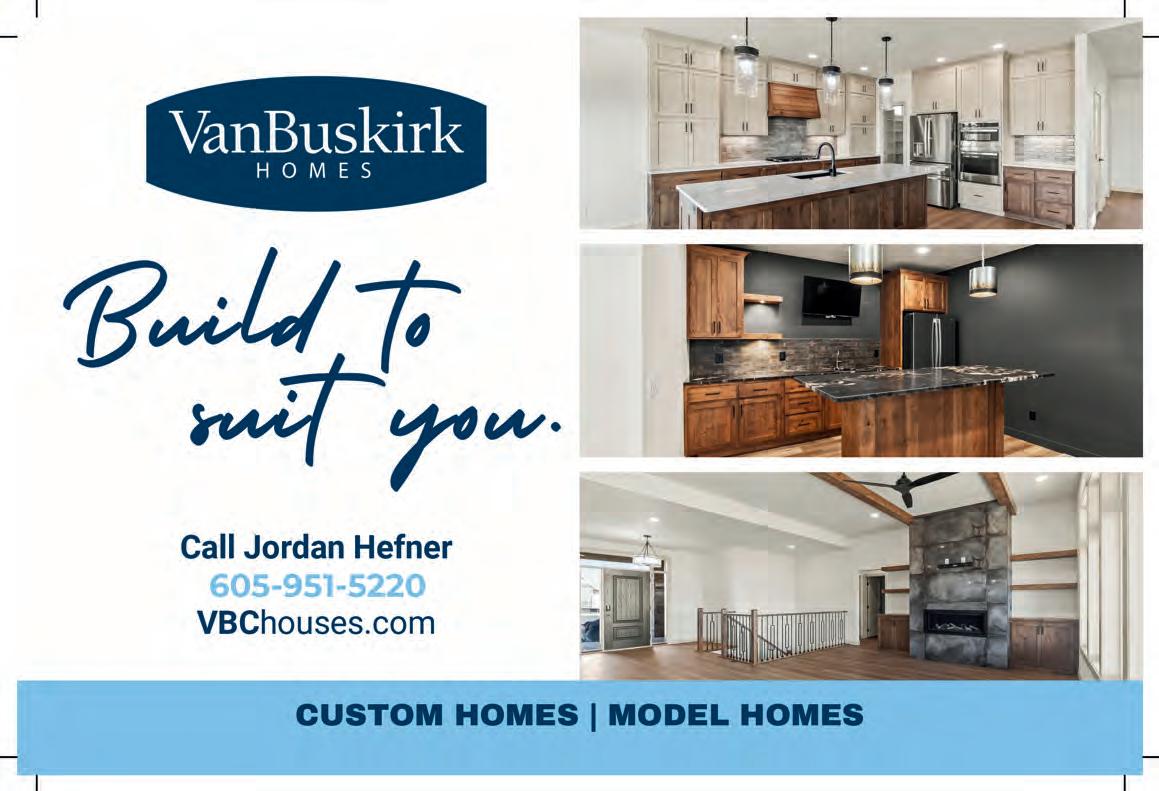

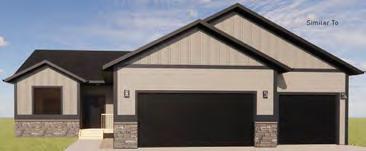
• Open kitchen, dining, and living room area
• Quartz countertops; tile backsplash; upgrade kitchen cabinetry
• LVP flooring and cozy electric fireplace in the living room
• Main floor primary bedroom with tiled shower walls and WIC
• Walkout, unfinished basement with a three-stall garage
• Kitchen appliances, sod, sprinkler, rock, and edging included

Signature Companies, LLC (605) 275-5888 info@signaturecompaniesllc.com signaturecompaniesllc.com
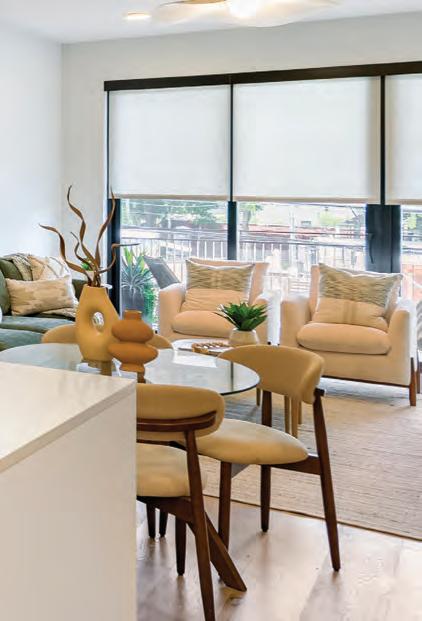





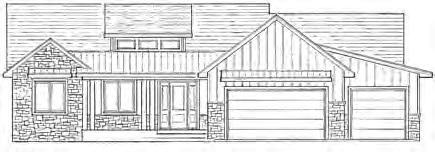
• White oak cabinets and white oak beams/shelves
• Full height quartz backsplash and quartz waterfall island
• Two stone encased gas fireplaces
• High end appliances with built-in refrigerator
• Arched doorways, vaulted ceilings, and double front entry door
• Garage heater, humidifier, and garage floor drains

Development Company LLC
Smith (605) 940-2639 brady@smithdevelopmentco.com smithdevelopmentco.com

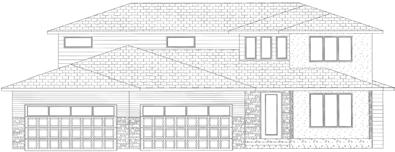
• Spacious kitchen with a large walk-in pantry
• Fully finished garage with epoxy flooring, heat, and water
• Large deck with composite decking and black aluminum railing

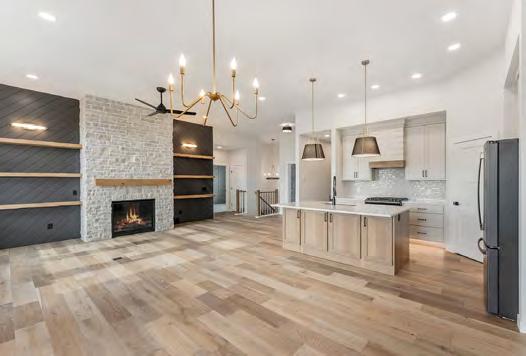

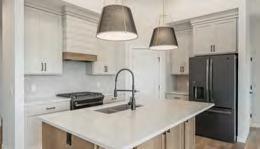
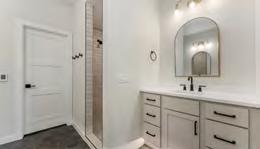


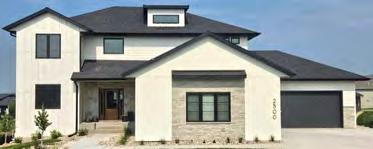
Mair (605) 728-4894 brad.aplus@midconetwork.com aplusconstructionsd.com
• Light stained maple cabinets; painted accents & gold hardware

Builders Inc. Ryan Brouwer (605) 261-6662 ryan@choicebuildersinc.com choicebuildersinc.com


• Open layout with shiplap ceiling in the living and dining rooms
• Main level includes a floor-to-ceiling fireplace
• Lower level includes a wet bar, fridge, and fireplace
• Main level bathrooms feature dual sinks and a vanity cabinet
• Finished garage with floor drains and a water mixer
• Premium wood clad windows
Ronning Companies Paul Westra (605) 336-6000 paul.westra@ronningcompanies.com ronningcompanies.com

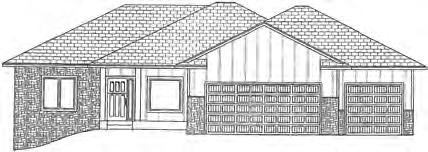
• Open layout on main & modern fireplace in the lower level
• Spacious main-level laundry/drop zone with sink and bench
• Deep custom tile walk-in shower w/ multiple shower heads
• 250 sq. ft. covered deck with direct access to the garage
• Finished garage with floor drains and a water mixer
• Premium wood clad windows
Ronning Companies Paul Westra (605) 336-6000 paul.westra@ronningcompanies.com ronningcompanies.com

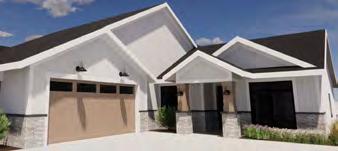
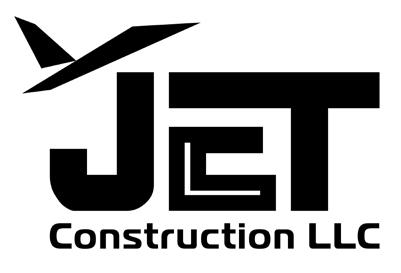
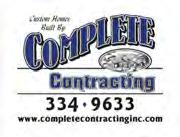
(605)


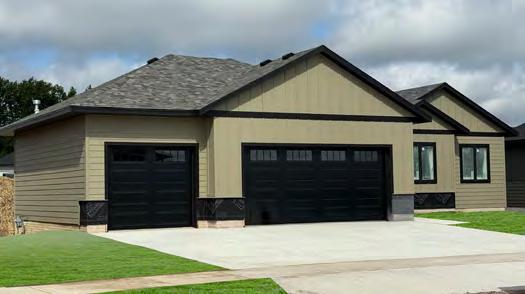
• Upgraded workstation sink
• 12’ x 24’ covered composite deck
• Large walk-in pantry
• Quartz countertops throughout
• Sealant applied on driveway
• Stone fireplace
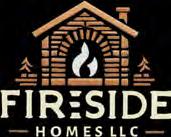
Hoogendoorn (605) 254-5765 sdfiresidehomes@gmail.com facebook.com/profile. php?id=61575509634223
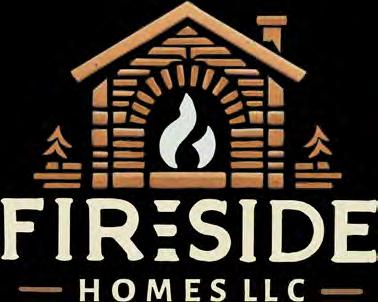
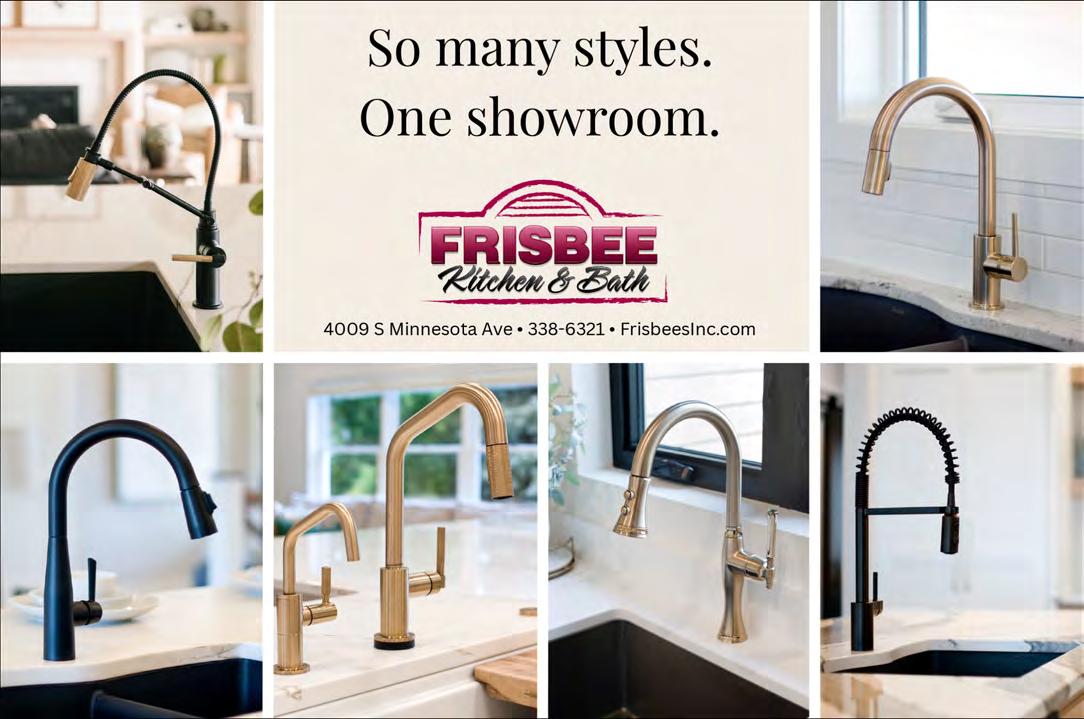


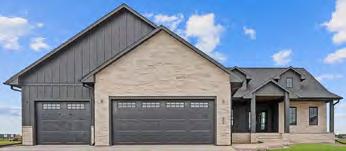
• Vaulted kitchen and great room
• Quartz countertops
• Front covered porch
• Back covered porch
• Open floor plan
• Three-stall garage
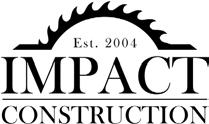
Construction LLC
Lahman (605) 521-6412 impactconstruction605@gmail.com impactconstructionsd.com
• Walnut custom cabinets
• Quartz countertops with full height quartz backsplash
• Gas fireplace on the main level and basement
• Full wet bar in the basement
• Epoxy garage floor
• Tiled showers
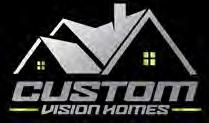
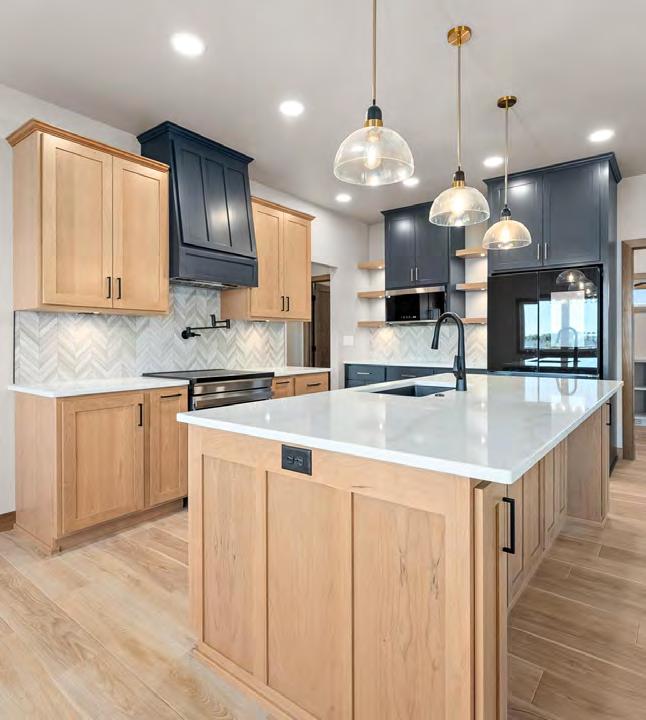
Thomey Dertien (605) 680-1936 customvisionhomes@gmail.com customvisionhomes.com
“We called Tony to do some work in our house after meeting him and seeing his work in a Parade of Houses home. Tony was prompt and courteous at all times. Communication was excellent and if he or one of his subs said they were going to be over, they were always on time. The quality of their work was excellent and his pricing was reasonable. I have already referred him to our friends and neighbors.
- Steve G.


In-person tour Yes
3,234
• Traditionally crafted with rustic and modern finishes
• Light-filled, open floor plan design
• Unique wood ceilings with LED lighting accents
• Three main level bedrooms, handicap adaptable
• Oversized garage with epoxy floors and workspace cabinetry
• Highly energy efficient construction
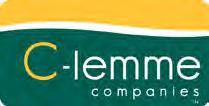

C-Lemme Companies LLC
Joel Ingle (605) 335-8926
joel.ingle@c-lemme.com www.harr-lemme.com
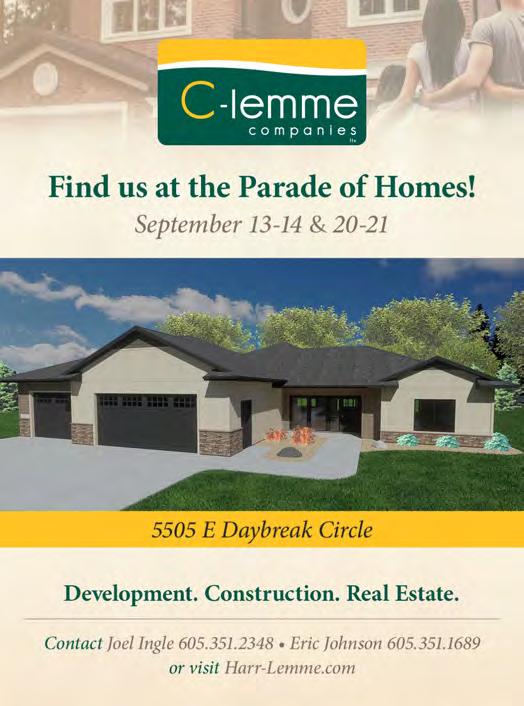

• Zero-step entry and maintenance free living
• Bright, open living area with large windows, gas fireplace
• Custom cabinetry and quartz countertops
• Primary suite with WIC and tiled walk-in shower
• Lower-level wet bar and walkout with covered patio
• Double stall attached garage, triple stall units available RES Construction LLC Robert Smithback (605) 728-2585 rsmithback@sio.midco.net res-construction.com
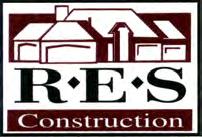



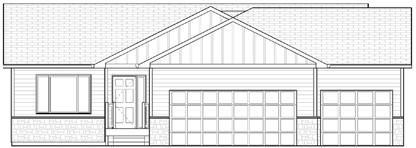
• Three-stall garage
• Corner Lot
• Optional pantry closet
• Primary WIC
• Vaulted ceilings
• Foyer bench with hooks

Paul Fick Homes Zak Fick (605) 371-3206 zak.fickhomes@gmail.com paulfickhomes.com




• Brand new “Harbor” townhome floorplan
• Custom rustic alder stained cabinetry
• Oversized master closet and spacious bedrooms
• Covered rear concrete patio
• Stainless steel kitchen appliance package
• Sod, sprinkler, rock and edging included

Allen Homes Dalton Allen (605) 213-0431
dalton@allenhomessd.com allenhomessd.com
• Award winning “Homestead” townhome floorplan
• Abundance of natural light with floor-to-ceiling windows
• Custom rustic alder stained cabinetry
• 12’ x 10’ uncovered patio
• Stainless steel kitchen appliance package
• Sod, sprinkler, rock and edging included

Allen Homes
Dalton Allen (605) 213-0431
dalton@allenhomessd.com allenhomessd.com
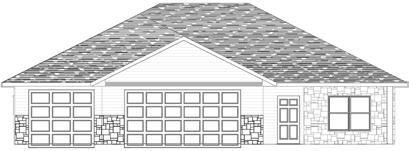
• Multi-zone in-floor heating system
• 10’ and 11’ ceiling heights with unique shiplap ceiling details
• Four-season room; covered walkout patios in front and rear
• Hidden walk-in pantry with coffee bar, tray dividers, and more
• Luxurious acoustical slat wall surrounding electric fireplace
• Home is designed for YOUR better health and efficiency
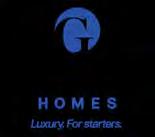
Glammeier Homes Kim Hefner (605) 929-8473
kim@glammeierhomes.com glammeierhomes.com


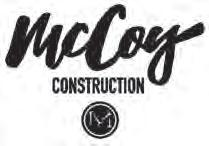
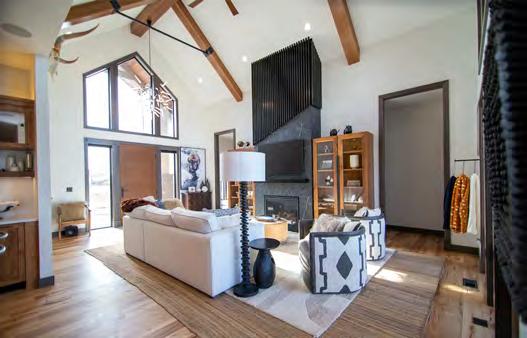
•
•
•
•
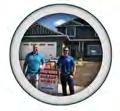
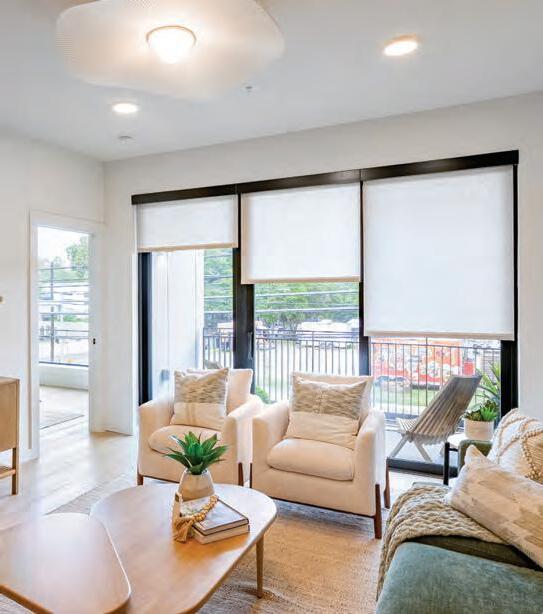



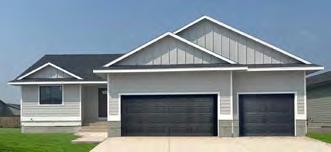


• Custom cabinetry and black stainless-steel appliances
• 10’ x 12’ deck and fully landscaped yard
• Large family room in lower level
• Basement features two bedrooms and non-legal fifth bedroom
• Spacious three-stall garage
• South facing home in a sought after neighborhood


Wipf (605) 941-0939 dewey1065@yahoo.com

• Zero-entry home
• 9’ tall ceilings
• Covered patio
• Open floor plan
• Custom cabinets
• Tiled primary shower
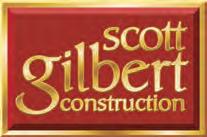

• Kitchen with island and pantry, open to dining and living rooms
• Quartz countertops and tile kitchen backsplash
• Main floor primary bedroom with tile shower walls and WIC
• LVP flooring and cozy electric fireplace in living room
• Three-stall garage and unfinished basement

• Kitchen appliances, sod, sprinkler, rock and edging included Signature Companies LLC (605) 275-5888 info@signaturecompaniesllc.com signaturecompaniesllc.com
Scott Gilbert Construction Co.
Steve Rickenbaugh (605) 274-1615
info@scottgilberthomes.com scottgilberthomes.com
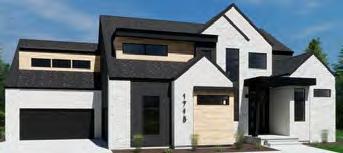
• Fully functional walk-through butler’s pantry
• Engineered wood floating staircase
• Private primary suite upper level deck
• Primary bath heated wet room
• Oversized six-stall garage with pass-through doors
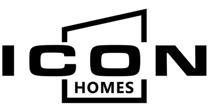
Petit (605) 809-1764 iconhomessd@gmail.com iconhomessd.com


•
•
•
•
•
•



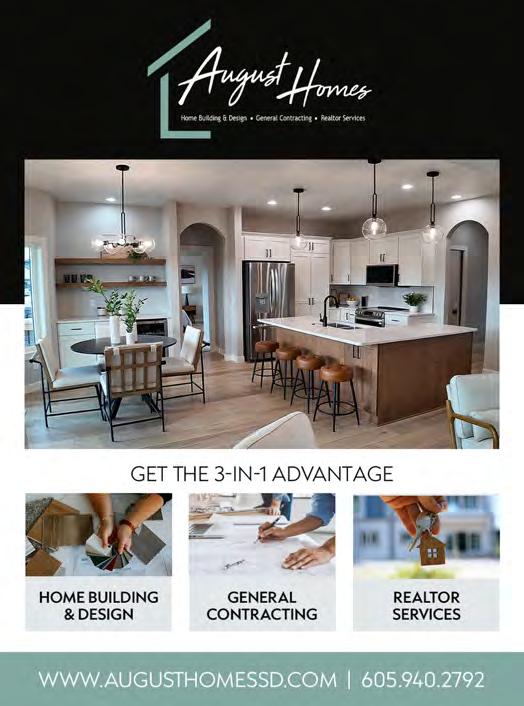

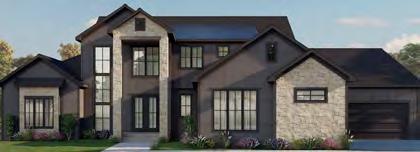
• Modern transitional two-story walkout with private beach
• Lower-level with golf simulator, wet bar, family room
• Four-stall garage w/ second kitchen & access to covered deck
• Primary suite w vaulted ceilings, soaker tub, and smart shower
• Two-story great room with floor-to-ceiling windows and built-ins
• Main floor den/flex space with breathtaking views
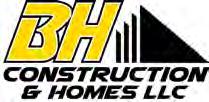
bhconstruction@rocketmail.com bhconstructionhomes.com
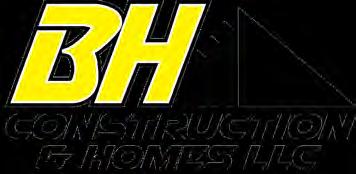
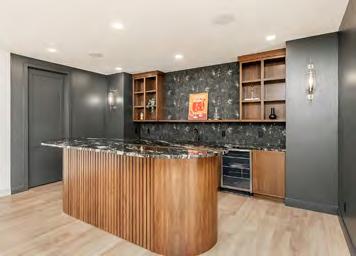
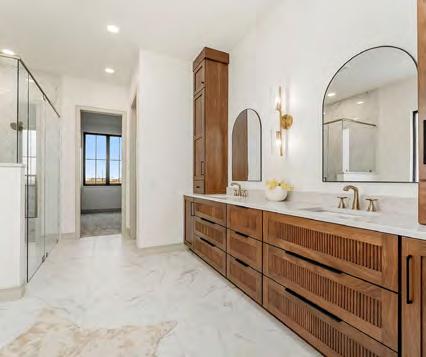
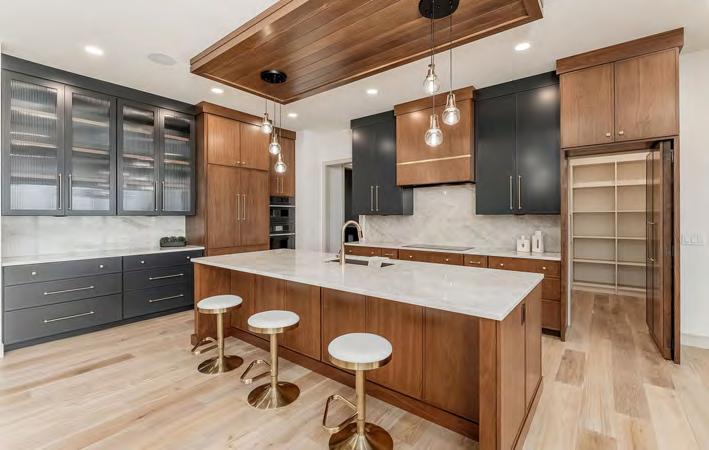
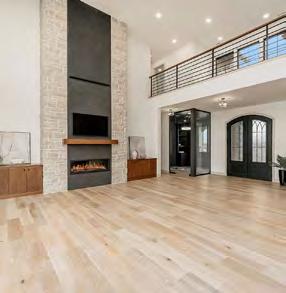
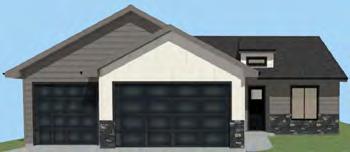
• 55+ community with HOA
• Quartz/onyx countertops
• Electric fireplace
• Dormer windows
• Covered patio
• Spacious yard

Nielson Construction
Amy Evans (605) 400-3784 amy@nielsonconstruction.net nielsonconstruction.net

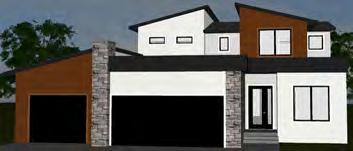
• Two-story transitional modern inspired design
• Vaulted primary suite with water views
• Chef’s kitchen with quartzite countertops
• Two outdoor entertaining spaces
• Designer finishes throughout
• Huge bonus loft area

BH Construction & Homes
Brandon Hoyer (605) 530-1737 bhconstruction@rocketmail.com bhconstructionhomes.com



•
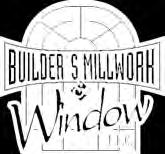






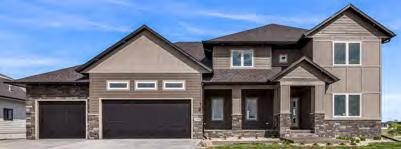
• Open concept layout with great natural light
• Vinyl plank flooring throughout
• Modern kitchen with quartz countertops and walk-in pantry
• Spacious four-stall garage
• Covered deck
• Primary suite with tile shower and WIC
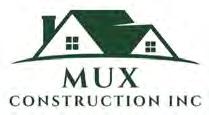
Mux Construction Inc.
Muhamed Smajlovic (605) 376-3234 muhameds2@live.com
• Open concept luxury home with three family rooms
• Custom cabinetry and premium finishes throughout
• Lavish primary wet room with tub, body sprays and rain head
• Heated floors, office, extra storage, screened composite deck
• Massive six car garage includes heat, water and floor drains
• Great location with stunning views, close to new schools

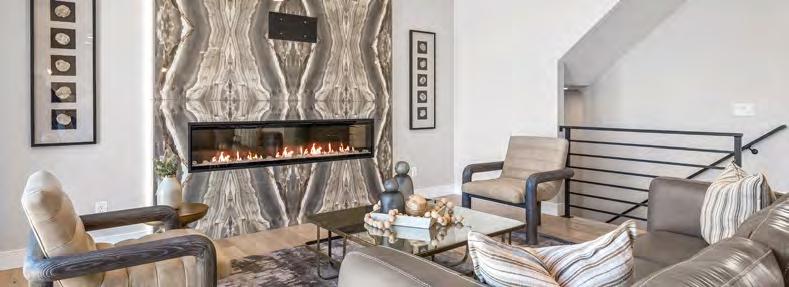

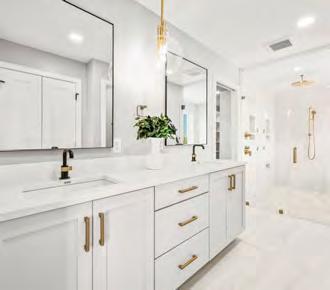

Creation Builders Rich Visker (605) 351-7373 rich@creationbuilders605.com creationbuilders605.com






•
•
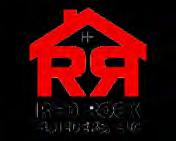
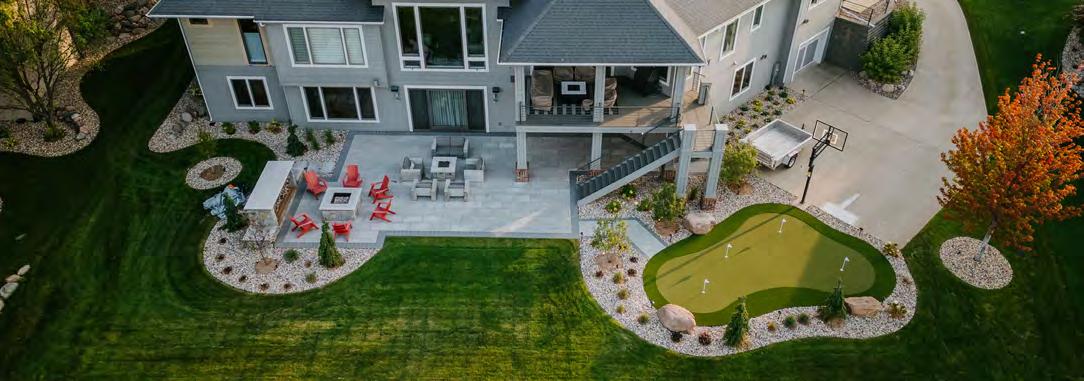



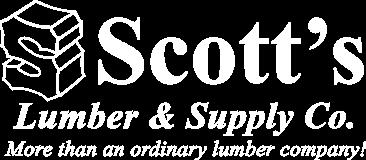

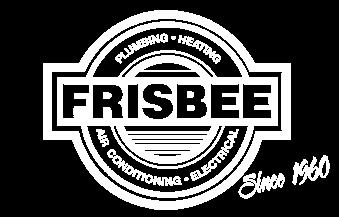

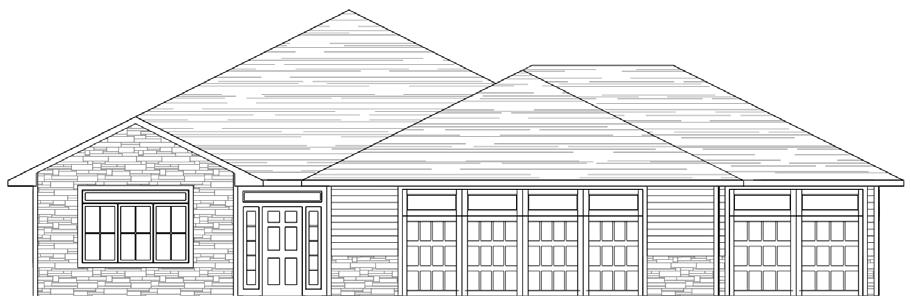
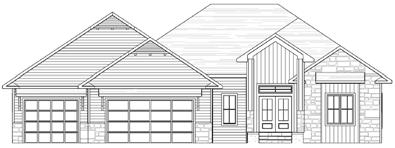
•
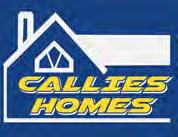

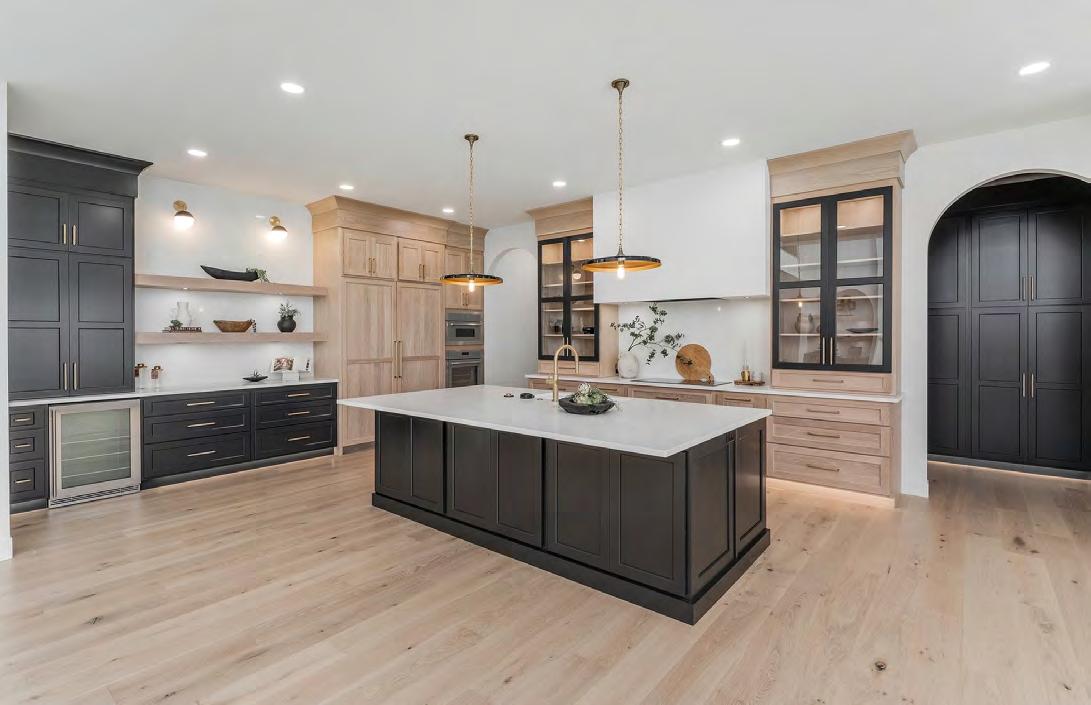
705 N. Sanctuary | Sioux Falls
1425 E. Nine Mile Ct. | Tea
1301 Greene St. | Rock Rapids
412 N. Almond Ave. | Brandon
2516 E. Chestnut Trl. | Brandon
2427 E. Caolinn Pl. | Brandon
2408 E. Brek St. | Brandon
1005 S. Haley Ave. | Brandon
8412 E. Spearfish Ct. | Sioux Falls
1005 N. Scots Pine | Sioux Falls
1100 Scots Pine Dr. | Sioux Falls
8125 E. Norway Pine Trl. | Sioux Falls
5508 E. Claremont St. | Sioux Falls
6705 E. Corsair Dr. | Sioux Falls
329 S. Willow Spring Dr. | Sioux Falls
7300 E. Misty Knoll Cir. | Sioux Falls
2501 S. Meadowview Ave. | Sioux Falls

2608 S. Faith Ave. | Sioux Falls
1819 S. Daylight Dr. | Sioux Falls
5513 E. Morningside Cir. | Sioux Falls
5325 S. Bahnson | Sioux Falls
6134 S. Bison Pl. | Sioux Falls
6144 S. Bison Pl. | Sioux Falls
27094 Misty Brook Pl. | Harrisburg
812 Almond Ave. | Harrisburg
213 Plainside Ave. | Harrisburg
1715 Ethan St. | Harrisburg
424 Andrew Ave. | Harrisburg
1110 E. Madison St. | Tea
1117 E. Thompson Ave. | Tea
4205 N. Interlachen Trl. | Sioux Falls
5505 E. Daybreak Cir. | Sioux Falls
7806 E. Bull Pine Trl. | Sioux Falls

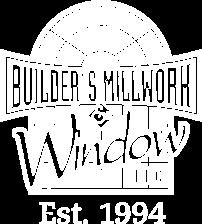

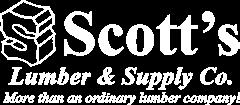

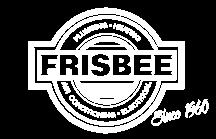


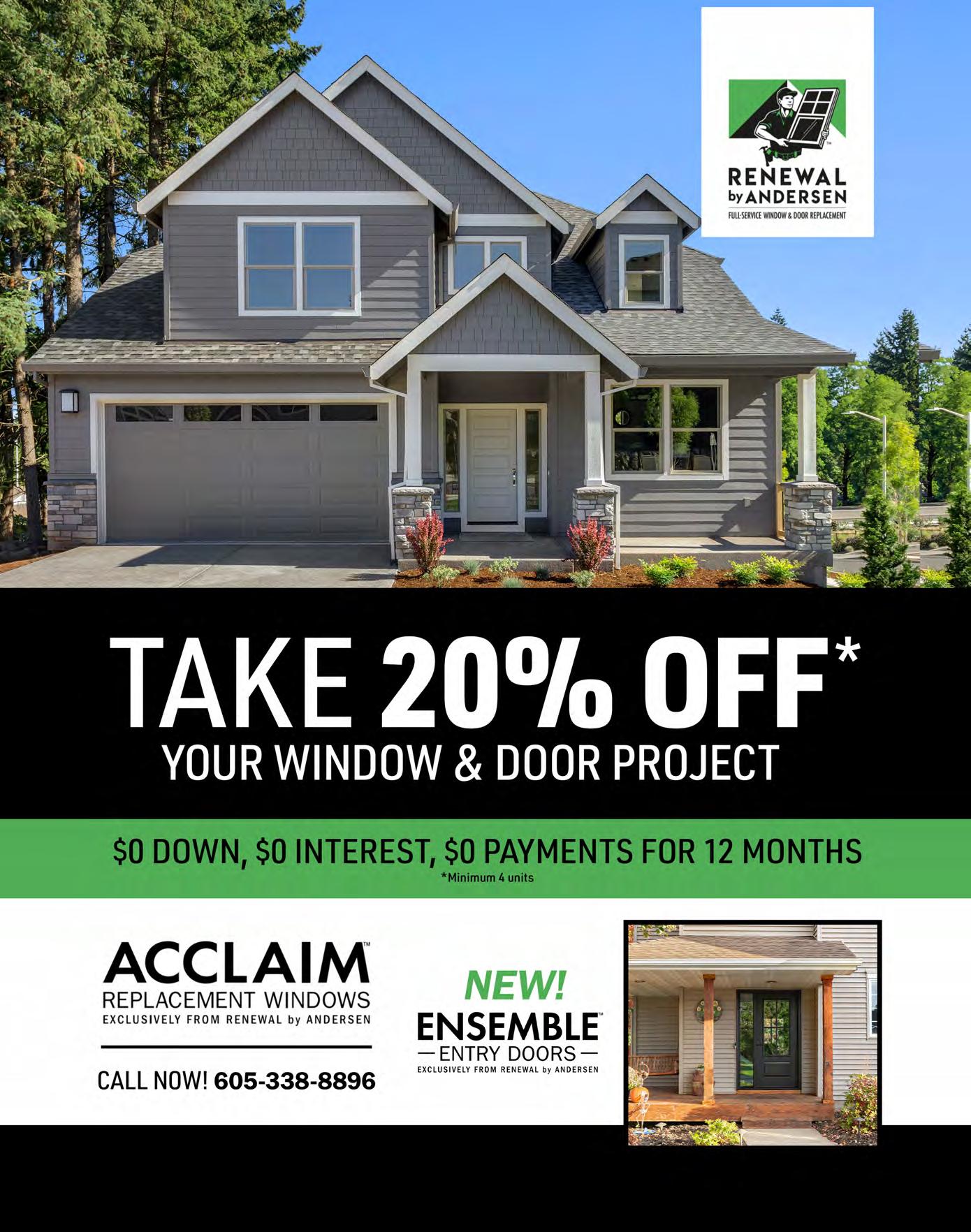

“I have built three houses with different contractors and by far Rich and the Creation Builders team is the best!”
“Rich attended the design meetings with the building planner and he was there during the whole construction process and did a great job. I am a person with special needs, I live from a wheelchair, and Rich was always listening to my challenges and was not afraid to ask questions where it counted. He was on time and on budget. Rich knows the job, knows the people that get the job done, and he is excellent at organizing and scheduling. If I ever build another house Creation Builders is my first choice!”
- Chris
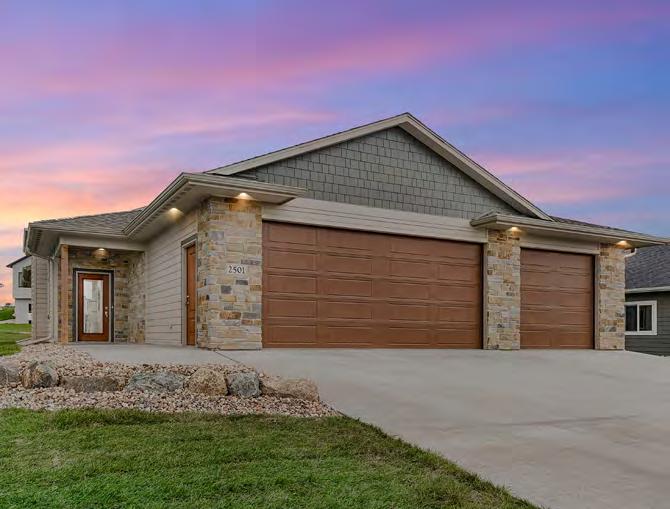
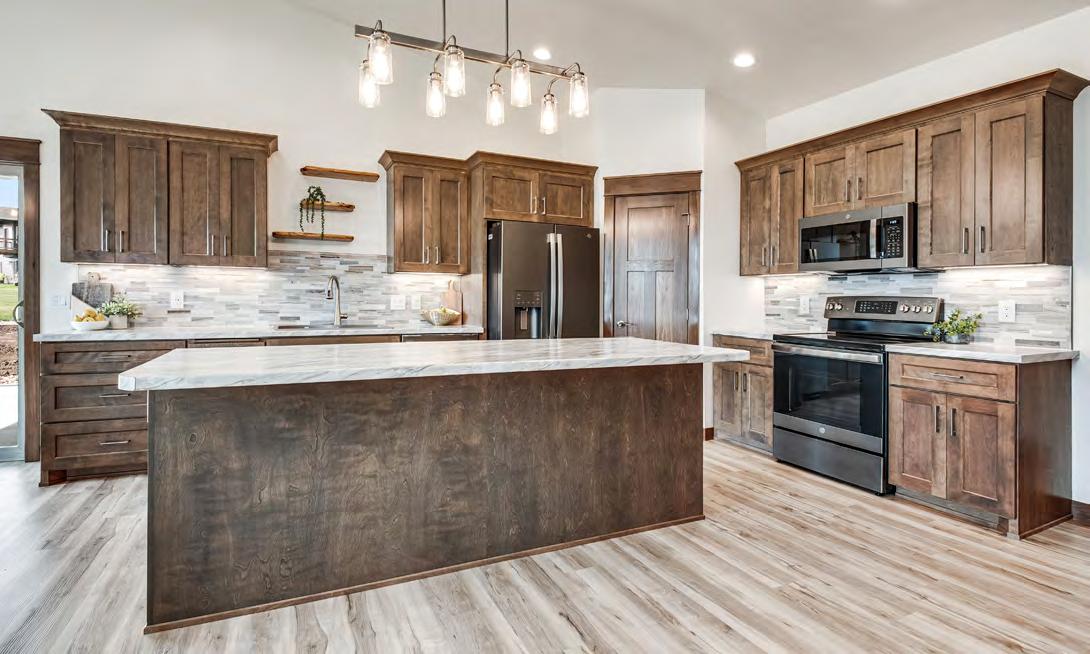
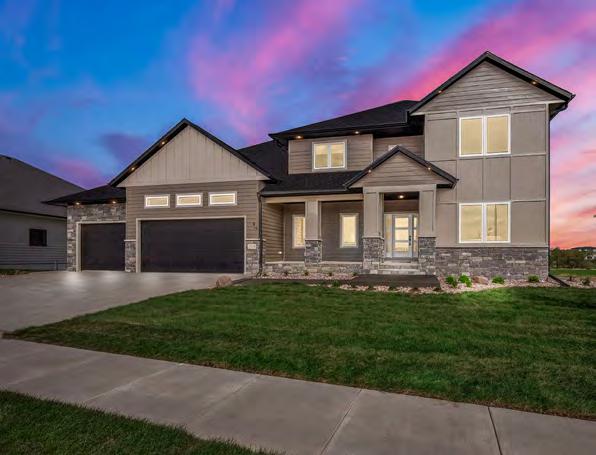
“Rich was phenomenal to work with!”
“If you’re looking for a reliable, skilled, and trustworthy builder, Rich is the one to choose. Highly recommend his services to anyone wanting a home built to perfection!”
- Ally
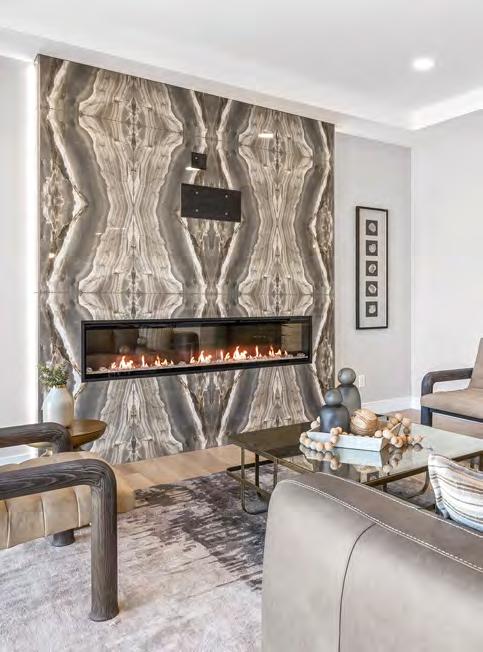

YOUR VISION | FROM CONCEPT TO CREATION CREATION BUILDERS PROUDLY WORKS WITH:



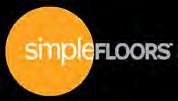




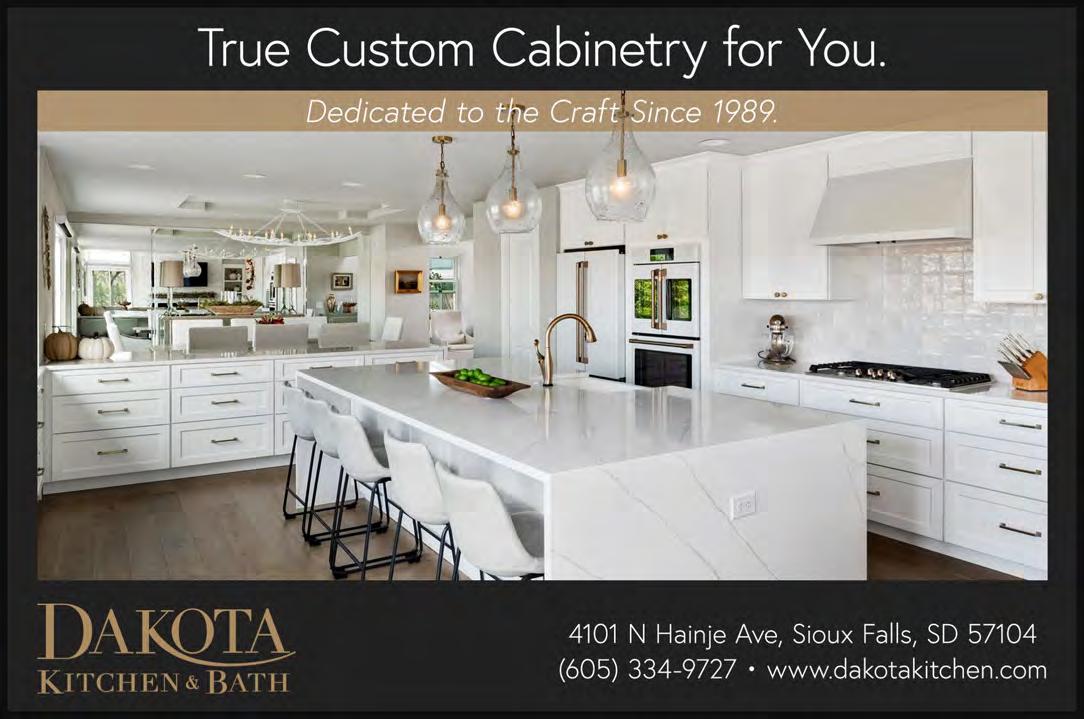
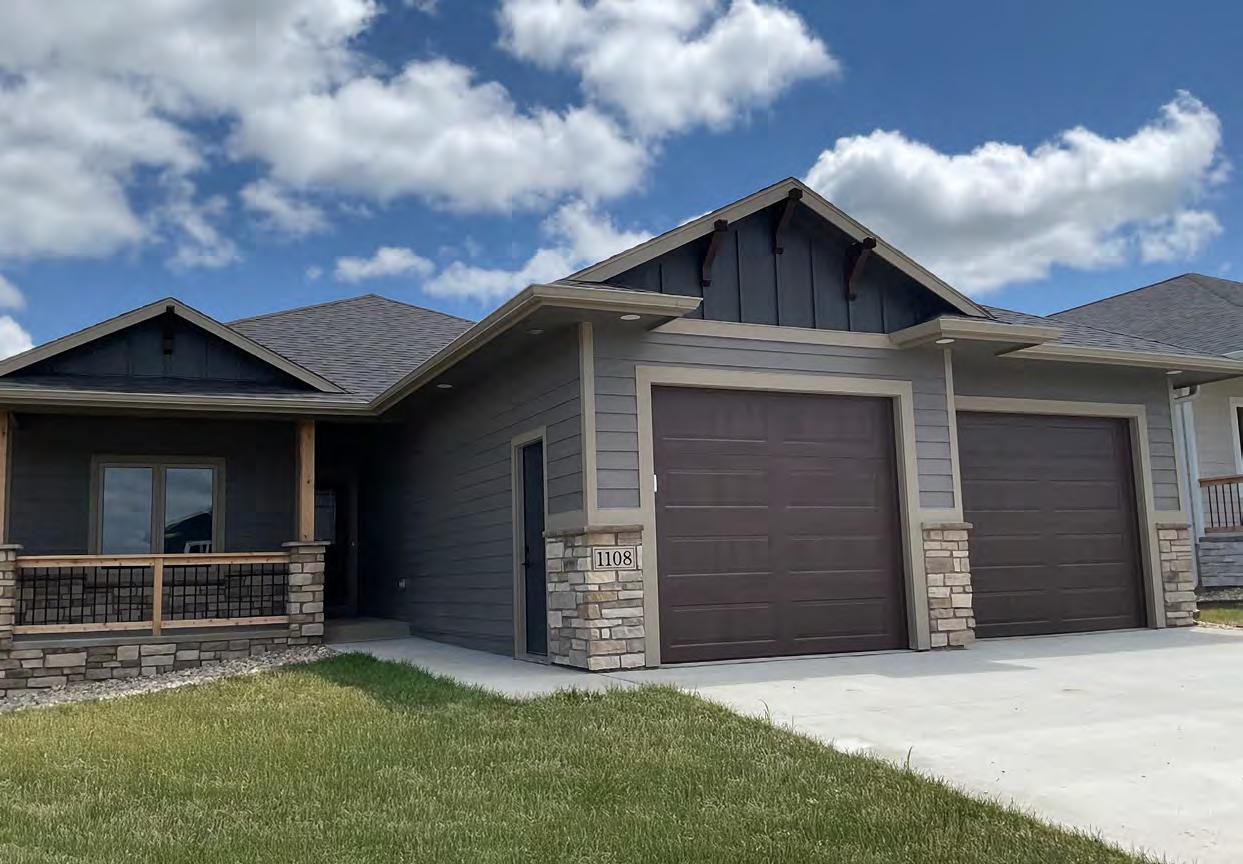
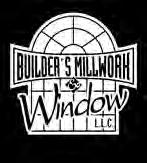
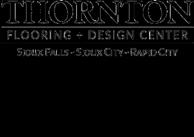
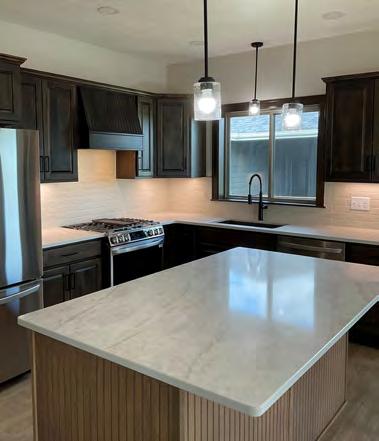




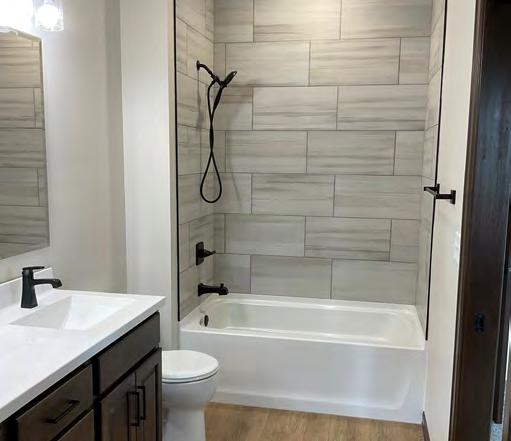
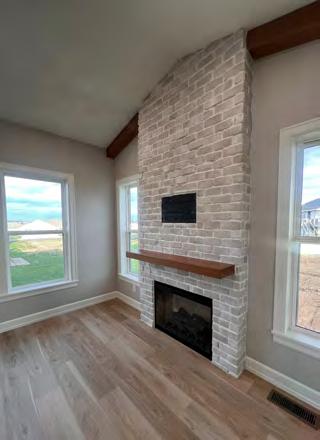
By: Michaela Feldmann
Glass has been a sign of luxury in homes and offices since the ‘60s.
“People with a lot of money or status had it in their homes for show,” says Tiffany Javier, social media and marketing coordinator and sales associate at Glass Doctor.
Today, glass is much more mainstream and attainable.
“It’s really been booming. A lot of residential homeowners have been opting for glass solutions rather than traditional materials like wood or iron to bring that level of elegance,” Tiffany shares.
And when they do, they turn to the glass experts: Glass Doctor.
“This is something that we specialize in, to a tee,” Tiffany notes. “We’re not a construction company that does everything, and also glass. We specialize in glass. If you’re really looking for somebody who knows how to do the job and apply everything correctly to last you a very long time while looking seamless, Glass Doctor is definitely the place to go.”
Eimers Auto Glass was founded in 1999 by Justin Eimers. As the glass industry expanded, so did he. In 2008, Justin bought into the Glass Doctor franchise and never looked back.
“We’ve always loved saying it. If you can dream it, we can build it,” says Tiffany. “We really believe that, and our work speaks to that.”
From stair railings, to catwalks, deck railings, home offices, or commercial spaces, Glass Doctor has you covered.
“We’ve been asked to put windows under staircases and on top of staircases. We do railings around pool enclosures outdoors or patio enclosures to help block wind. Basically, we do it all,” Tiffany affirms.
So, where is glass the most popular? Tiffany says, of course, the bathroom is usually number one. However, in recent years, it’s expanded.
“We see a lot more stairways,” she explains. “We see a lot of glass being used in kitchens for cabinet doors and things like that.”
Another popular application is an office.
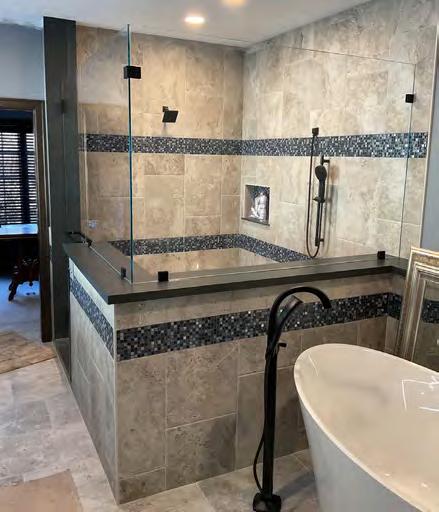
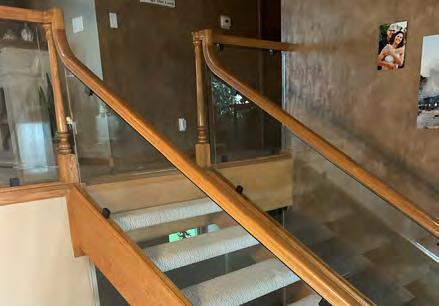
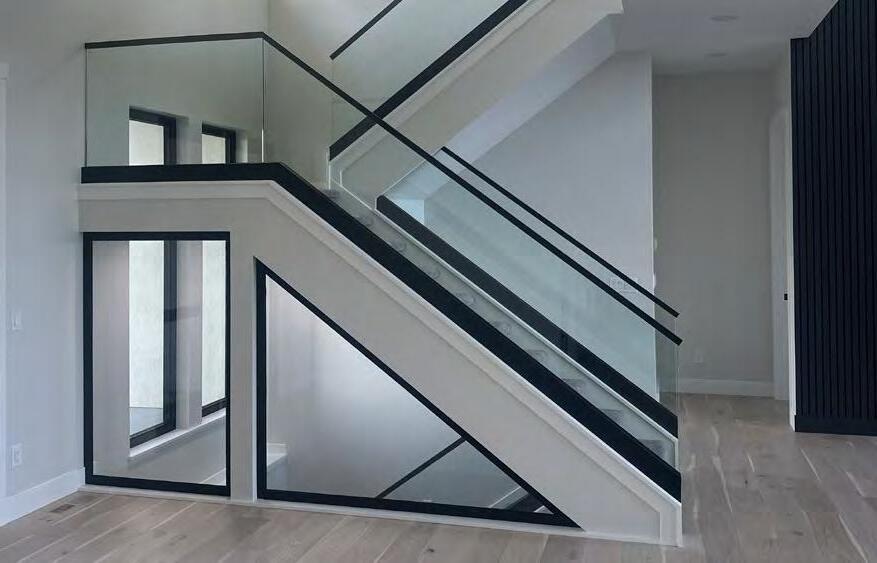
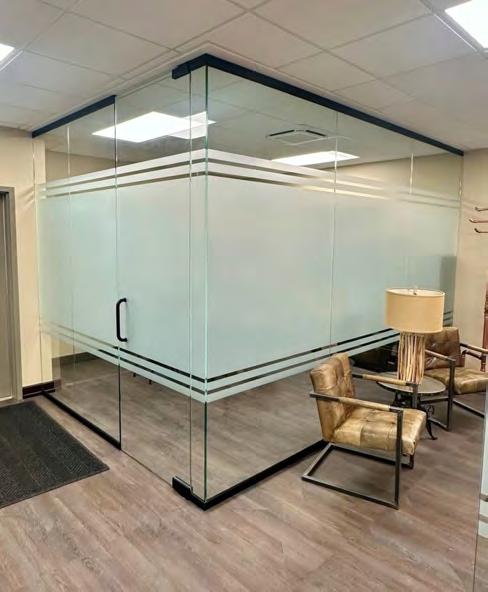
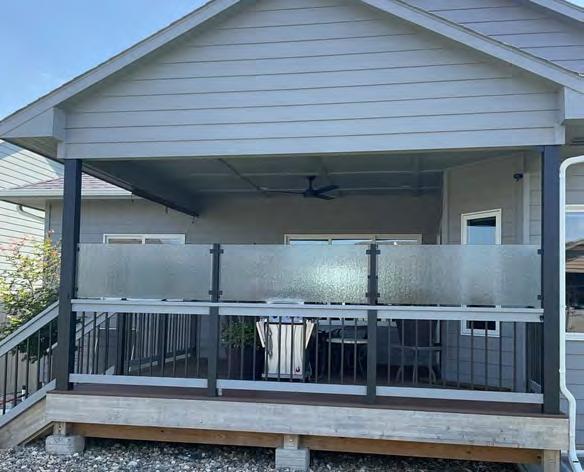
“You can still see everything from where you’re working if you’ve got children running around the house. But if you’re working on a project or at your job, a glass office enclosure is sort of a perfect solution for that. It really does the perfect job of keeping the flow of the house going, too,” Tiffany shares.
Why glass in these non-traditional places? It often comes down to versatility.
“You can have unobstructed viewpoints,” she says. “So, if you have large windows and sort of a catwalk going across, you can still access those viewpoints without any obstruction from the stair banister. Additionally, if you’re choosing to install these products outdoors, they can serve as windbreakers, as well as a protective barrier to help keep your children and pets safely contained in an area.”
It also offers that elegance she mentioned to a space, uplifting it and making everything feel more luxurious, open and airy. Tiffany says customizing your glass is another way to make it stand out.
“Obscure glass is common for privacy. We can go with rain glass or another pattern. We can also tint them with our in-house tinter. So, if you wanted to do a reflective film, decorative or anything else, we could do it.”
Another thing they specialize in is working with the customer. Always.
“We never leave a customer hanging,” Tiffany says. “We check in, we provide an ETA on materials, and if we have ship dates, we share those too. We are just open and honest from the start.”
That includes when working with a variety of budgets.
“We see budgets of all kinds, all the time. We really pride ourselves on finding a strategy and a product that’ll work for the customers’ needs within those parameters.”
And you know, when you’re choosing Glass Doctor, you’re choosing right.
“Our word is our word, and we stick to that.”
Check them out at 2420 Bakker Landing Ave in Tea, SD or by calling 605-360-8508.

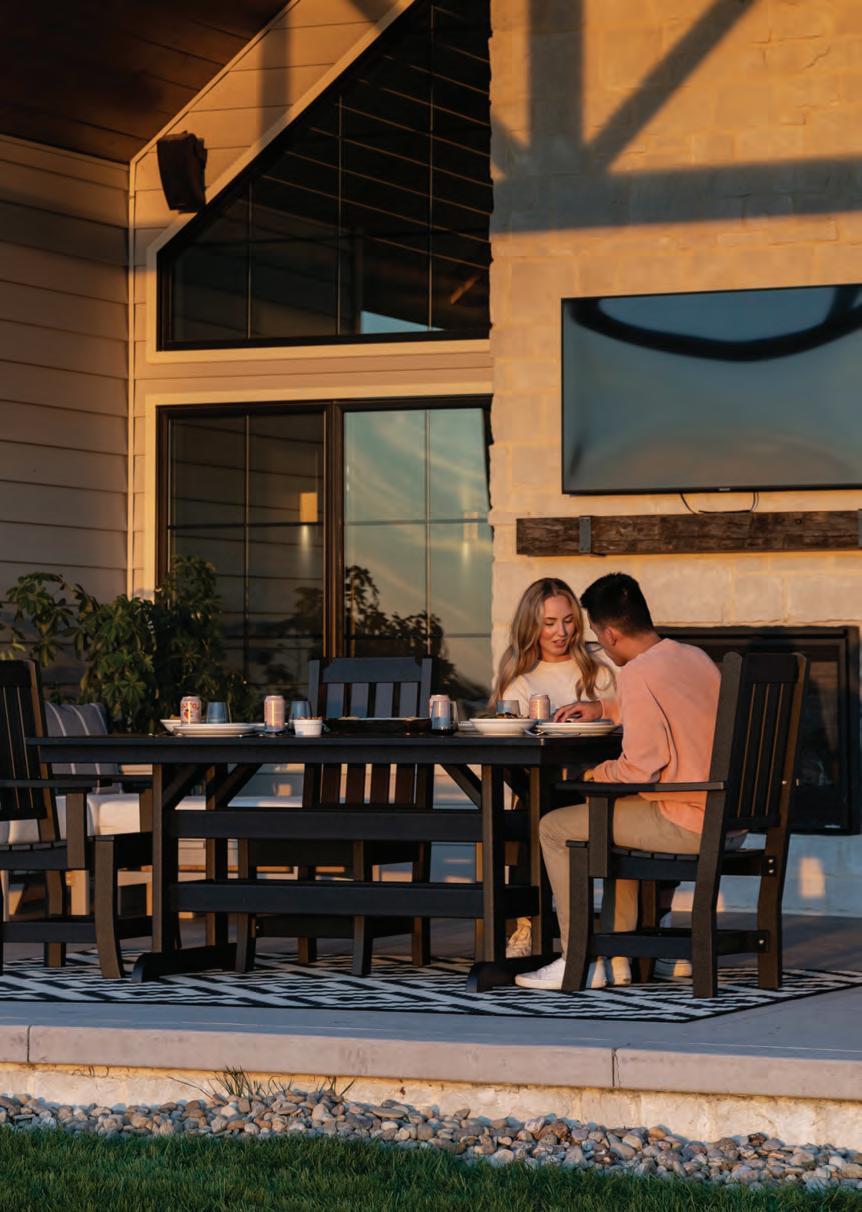
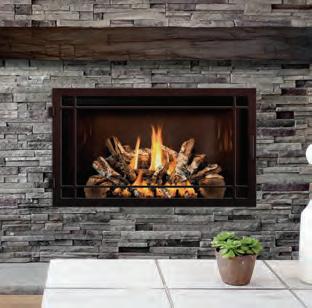
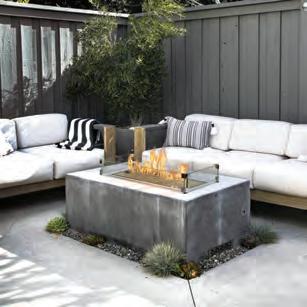
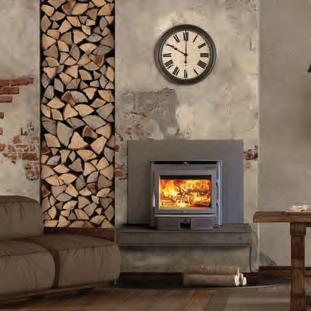


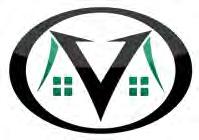

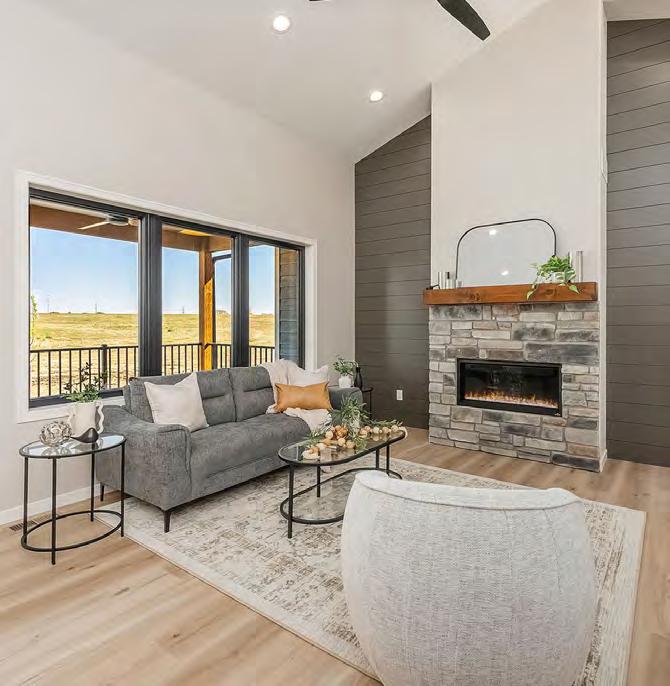
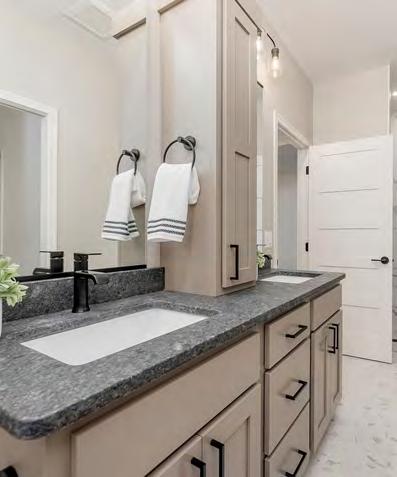

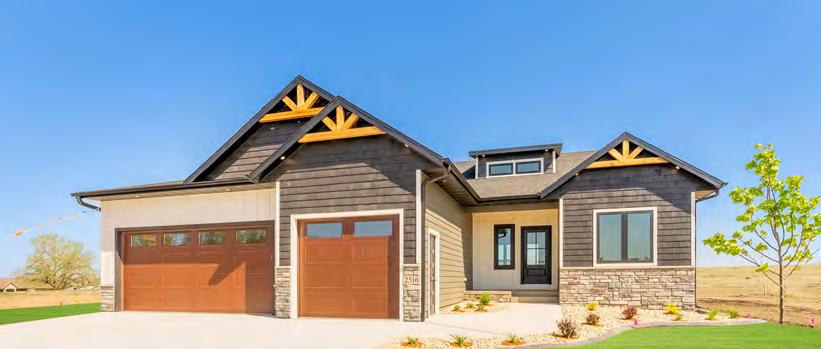
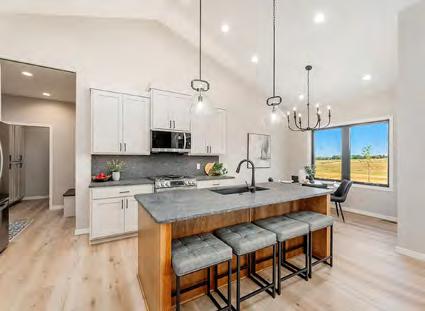
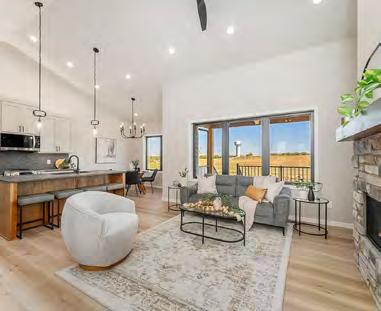
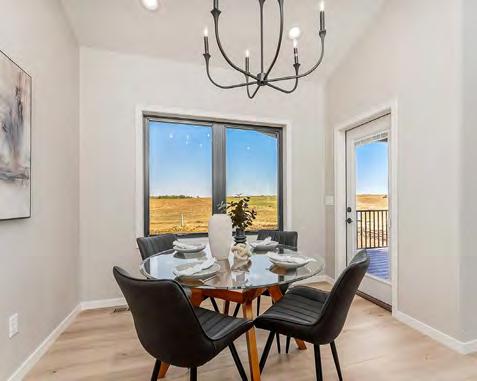
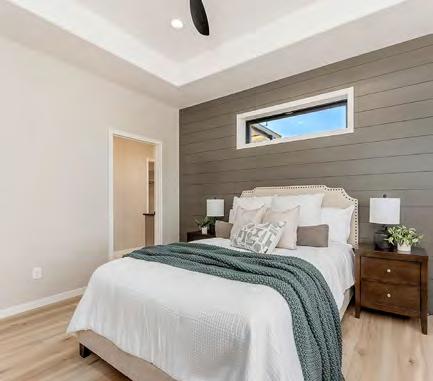
With an abundance of specie & style options, and a premium, furniture-grade finish available, we make it easy to find the interior door to suit your upcoming project.
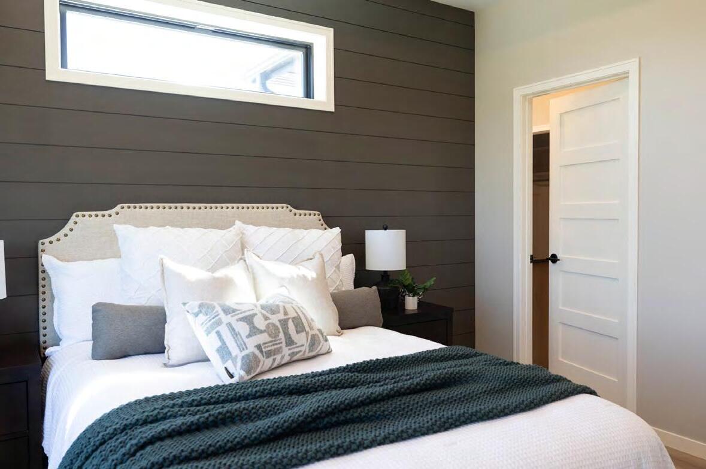

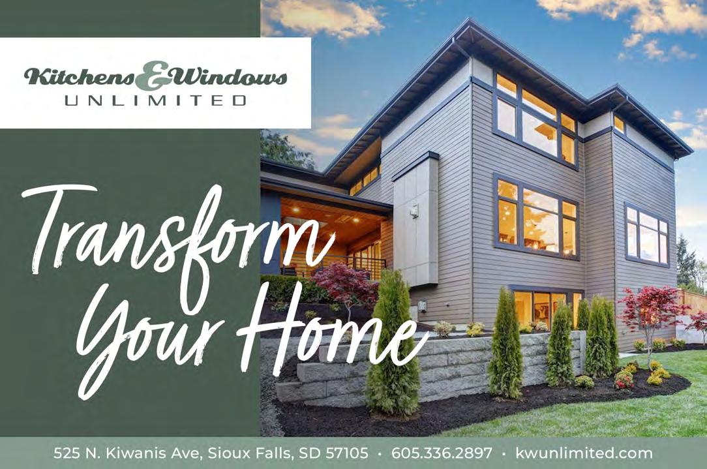
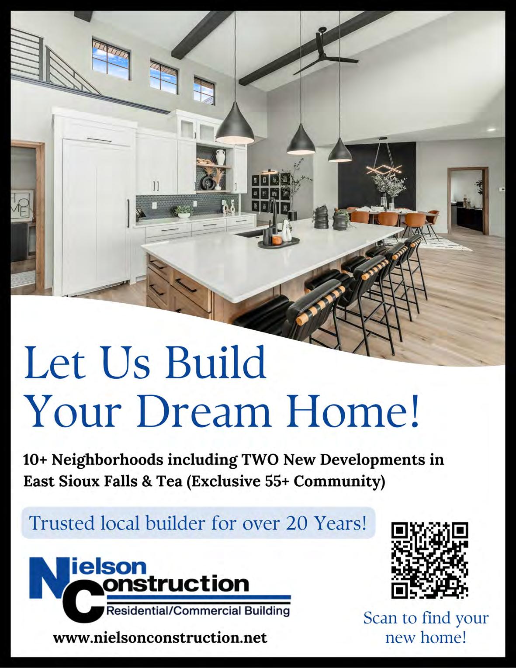


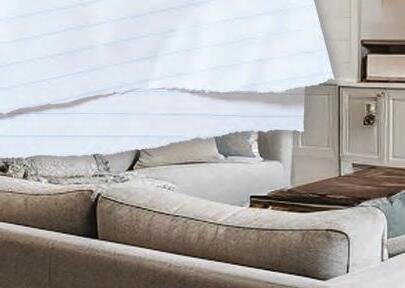




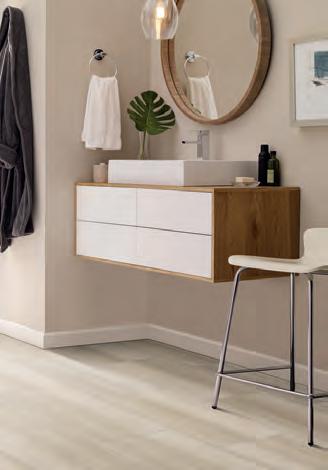

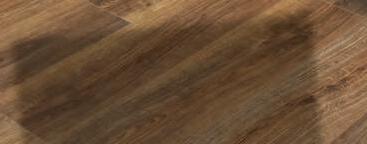

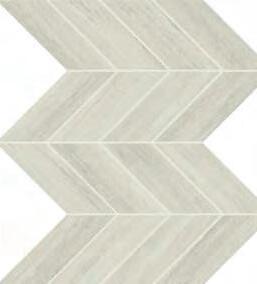


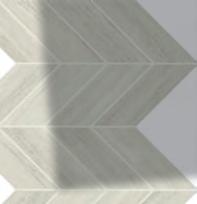











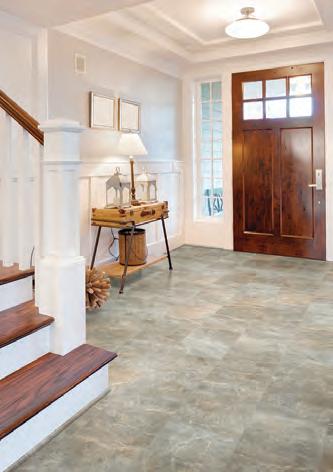









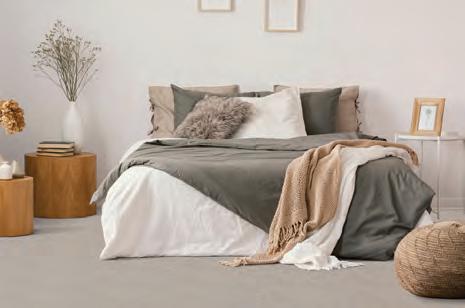








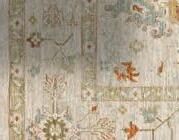
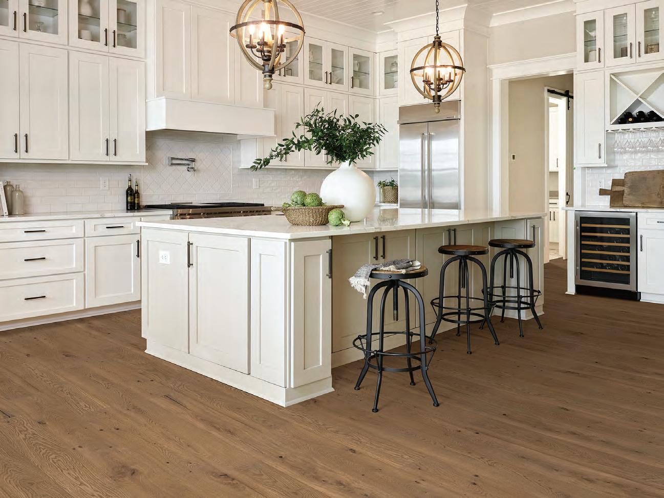
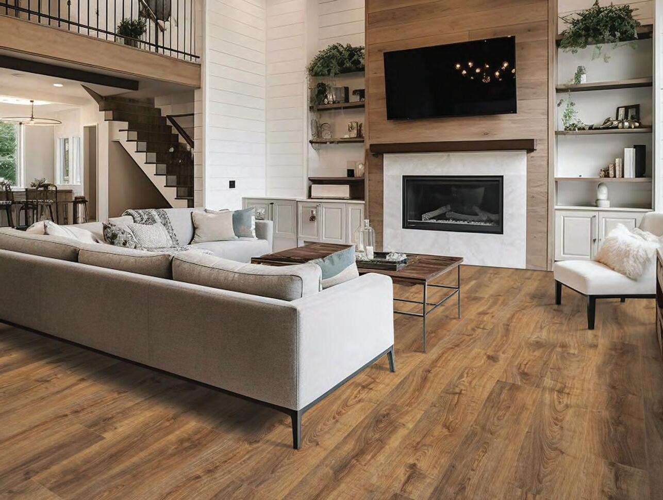


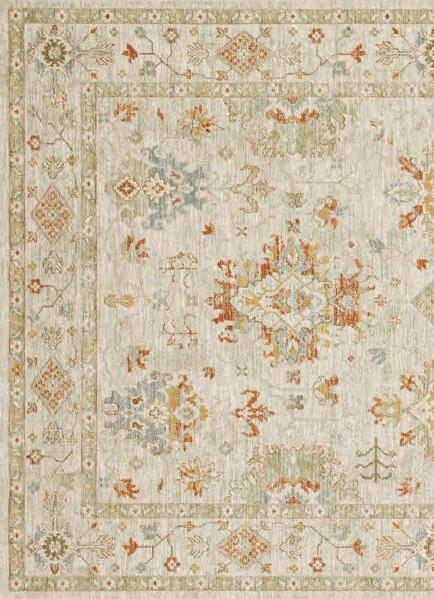











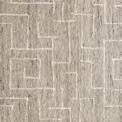














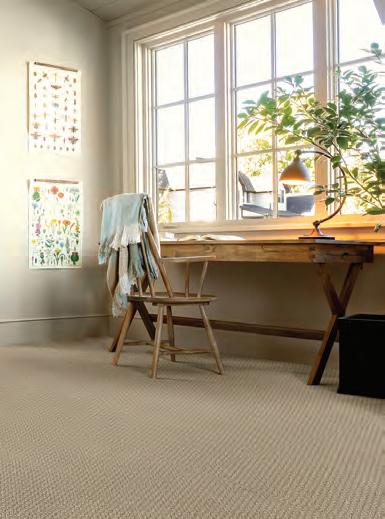




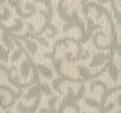

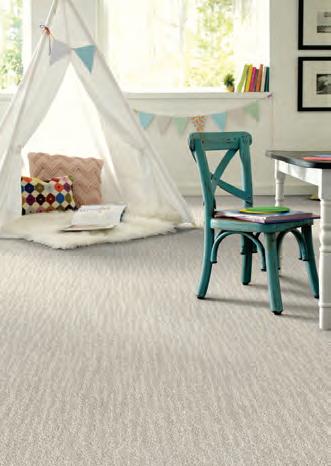











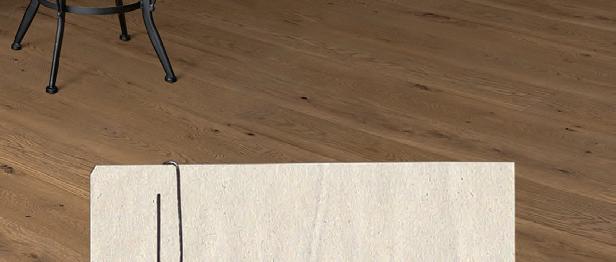















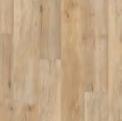



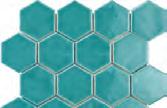
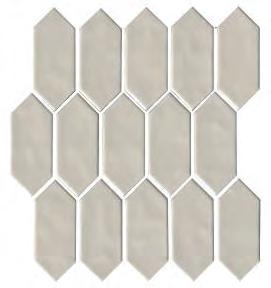


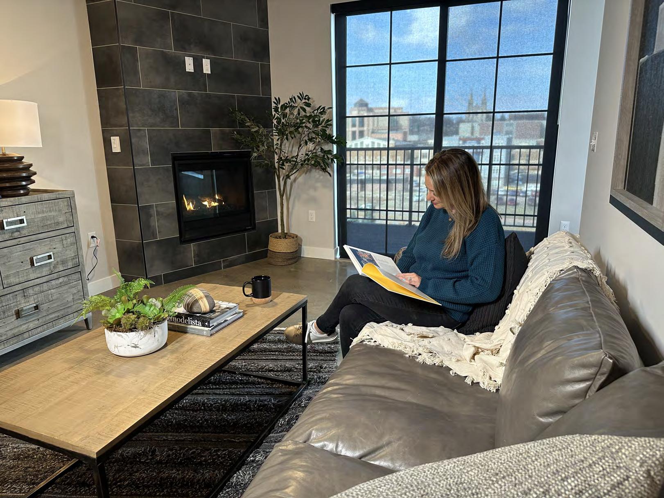
cornhole


Reach
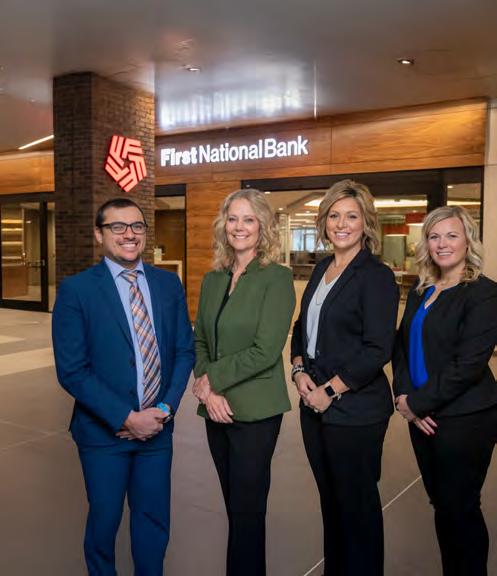

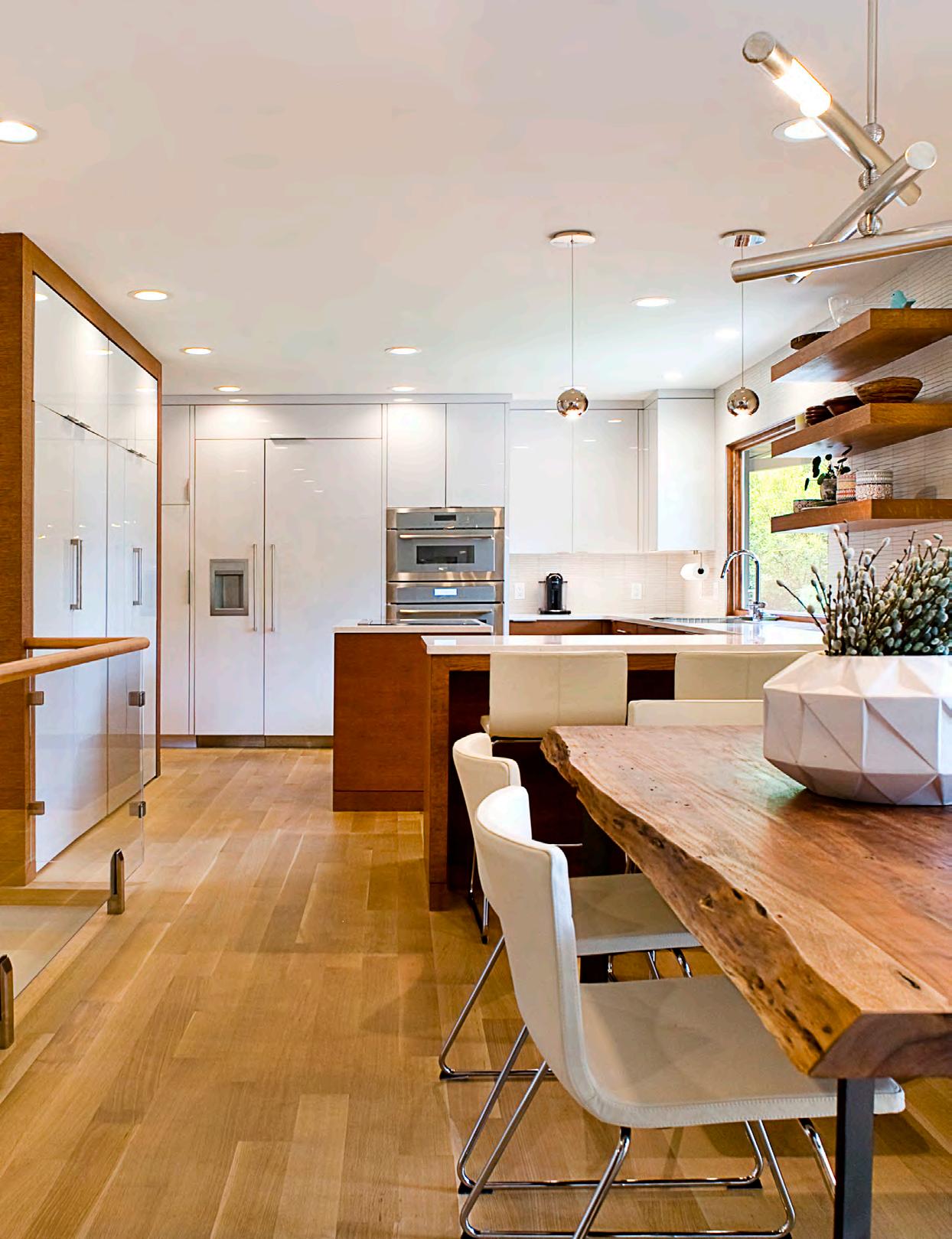

Fall marks a time of change and beauty. This season, mark your calendars for the largest product line drop StarMark Cabinetry has ever had. Redefining the heart of the home with a product launch that’s as timeless as it is trend-forward, StarMark is bringing on more than just cabinets. The new offerings invite homeowners and designers to transform everyday living spaces into lasting legacies, one curated detail at a time.
By: Sarah Grassel
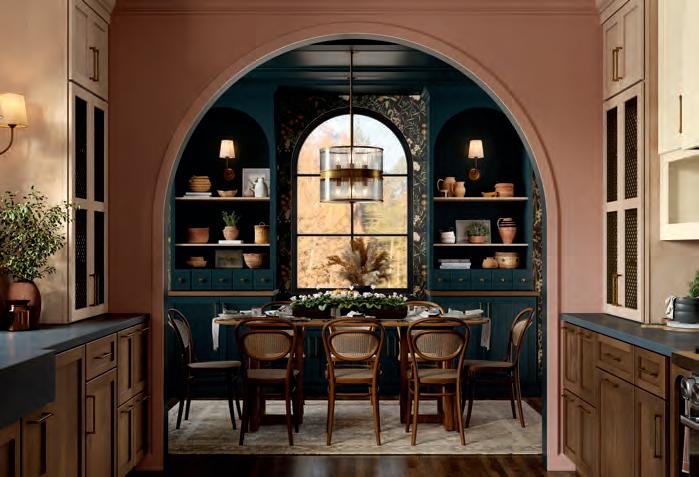
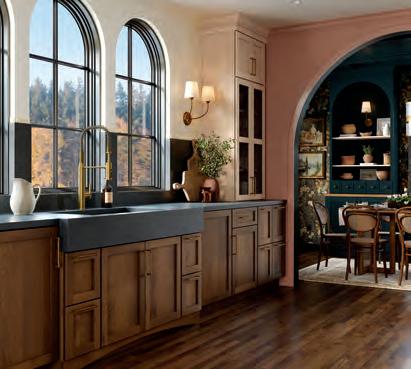
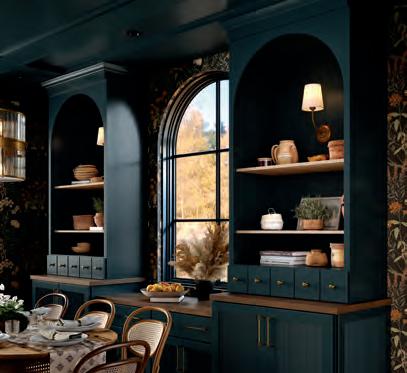

Drawing inspiration from nature’s calm and contemporary artistry, the 2025 collection marries sleek curves with earthy richness. New door styles like the “Rockwell,” with its rounded onlay, and “Trinity Ozark,” with its clean inset design, highlight craftsmanship with a fresh edge.
Dale Goetschius, showroom general manager at StarMark Cabinetry in Sioux Falls, adds, “The updated palette follows suit with shades like the deep, moody ‘Night Currents,’ or the soft and versatile ‘Whisper.’” Each offers dimension, emotion, and flexibility for homeowners and designers alike.
“These introductions revitalize our portfolio with a new wave of design,” says Erin Cochran, senior marketing manager. “We’re giving designers and homeowners more tools to create kitchen and living spaces that feel stylish and enduring.”
From customizable island end panels to modern arch valances and curved end panels, the updates aren’t just beautiful, they’re intentional. These new elements give homeowners the flexibility to personalize their kitchens with flow, warmth, and functionality.
Even details like the move to standard 5-piece drawer fronts reinforce StarMark’s dedication to quality and elegance at every level.
According to Dale, what makes the launch truly stand out is how closely it reflects what the customers have asked for. He explains, “StarMark is a well-known brand across the country, and we take designer and consumer feedback seriously. This launch retires dated styles while introducing fresh designs, new finishes, and accessories that help people express their style and taste in their homes.”

Dale continues, “We collaborate with our sales and marketing teams, listen to consumers, and even work with our production employees in Sioux Falls to ensure the end product is not only beautiful but also high quality and dependable.”
The result is a product line rooted in both heritage and innovation. “The new doors and finishes bring clean styling that complements other design elements like backsplash tiles, quartz countertops, and decorative hardware,” Dale adds. “It’s about creating a cohesive, stylish space that feels personalized.”
The scale of the launch is unmatched for the company. StarMark typically introduces new products twice a year, in spring and fall, but this drop is the most extensive to date, featuring 15 new doors, eight finishes, and a variety of new mods and SKUs. It’s a refresh that infuses the brand with new energy while honoring its reputation for craftsmanship.
For dealers and homeowners, preparing for the launch means thinking about inspiration. “Customers should collect the things that appeal to them,” Dale suggests. “That helps our designers understand their vision and guide the design process. Every person’s taste is different, and having those elements in mind makes the process both smoother and more exciting.”
Looking ahead, Dale sees the variety as what will excite clients the most. “This collection aligns with today’s trends while staying true to the craftsmanship people expect from StarMark,” he says.
“There’s a lot of cozy, nature-inspired energy in these curves and finishes that are warm, inviting, and versatile. It’s been a fun project to refresh our identity while keeping our heritage intact.”
Set to officially launch the week of September 29, 2025, the rollout will include dealer product trainings, updated marketing resources, and new photography to showcase the designs in real spaces. As the company positions itself for the future, the message remains clear. StarMark cabinetry is more than a product line; it’s a way to create spaces where families connect, memories are made, and legacies are built.
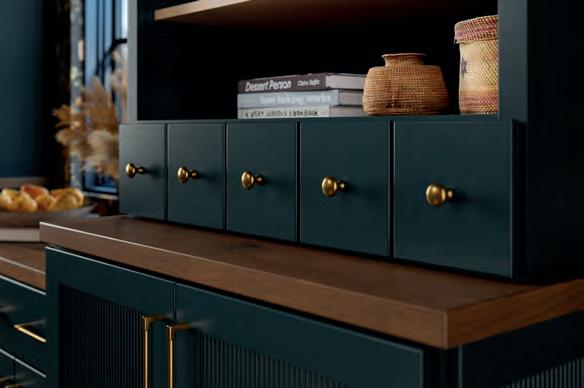
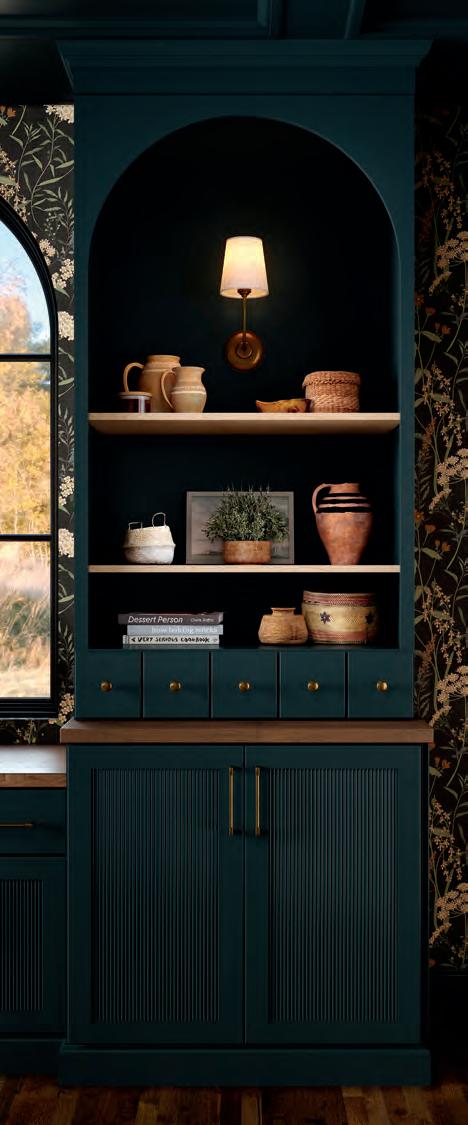
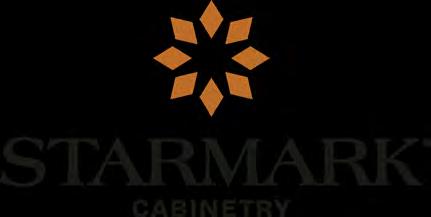


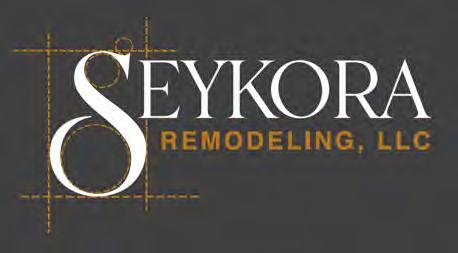
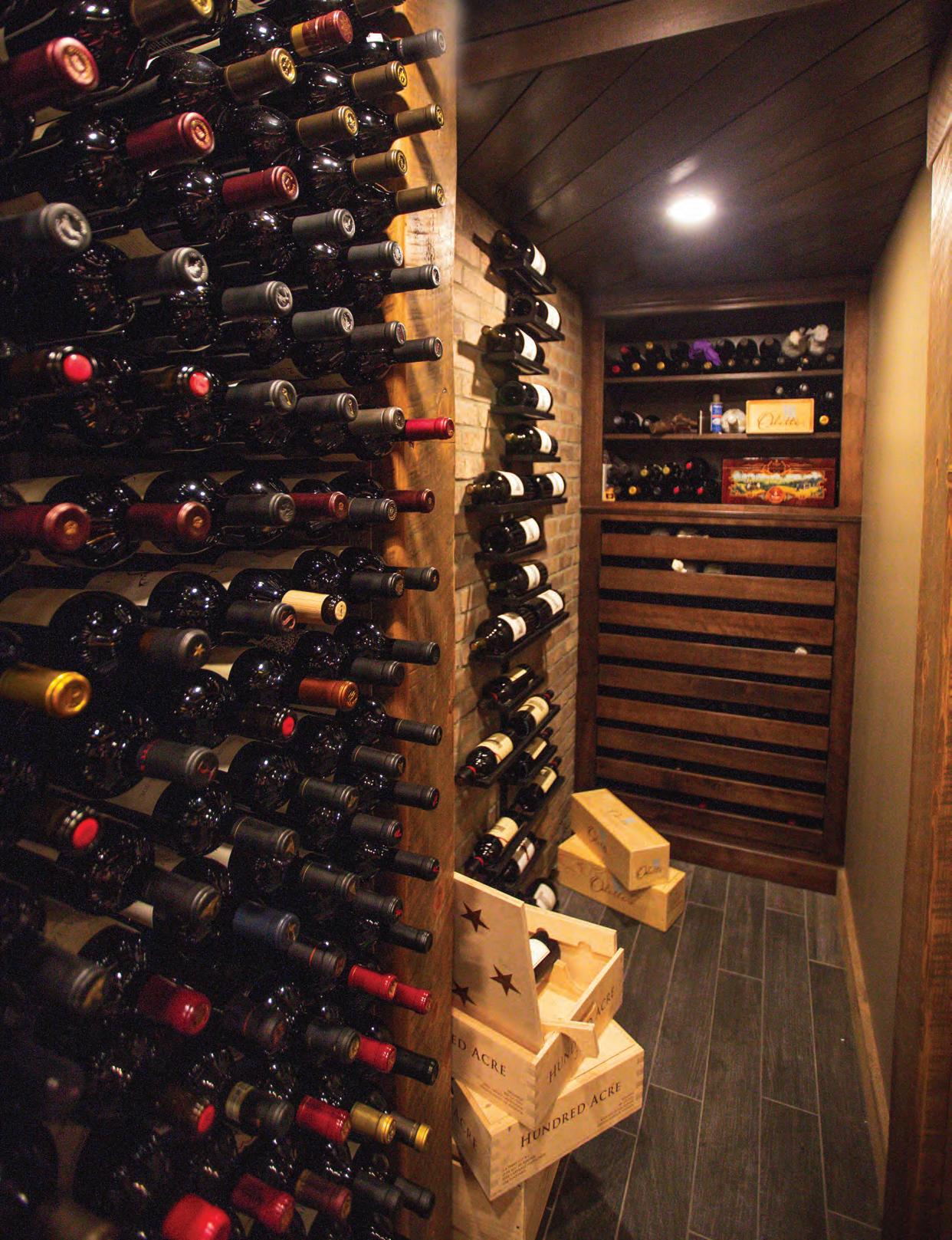



Purchasing a home can be complicated. That’s why First PREMIER Bank works hard to make the mortgage process as streamlined as possible. Our lending decisions are made locally, and our mortgage bankers understand the neighborhoods, tax structures and other factors that may impact your total cost. When it comes to making homes happen, we look out for homebuyers in ways that make a difference. It’s how First PREMIER has grown into one of the nation’s strongest community banks.
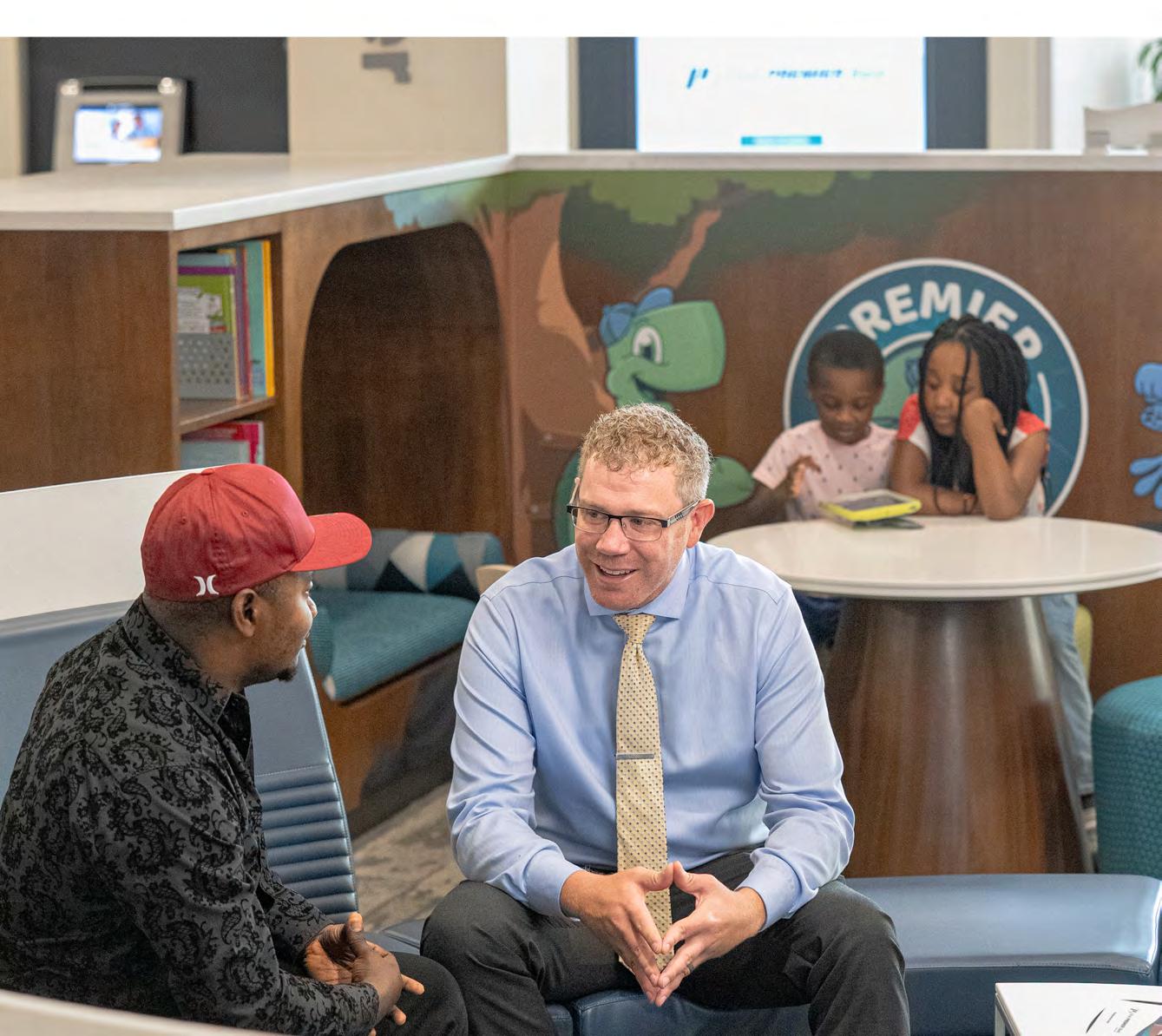


When we finish up at closing and my clients tell me that they never imaged that buying or selling a home could be so easy, it is this moment when I know my job was completed successfully. Buying or selling a home can be difficult and stressful but if you surround yourself with good, competent professionals, the process should be painless. When I became a real estate agent over 19 years ago, I never imagined how rewarding this profession would be. We have the privilege of working closely with individuals, couples and families to help them realize, in most cases, their largest financial investment. Our goal at the Tim Allex Realty Group is to provide top-notch service, care and diligence to our clients to help them realize their goals. We have helped hundreds of clients over the last two decades in the real estate business and would love to help you!
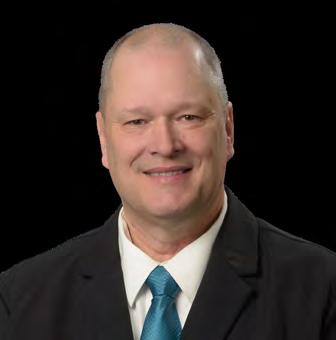
(605) 376-1835 | Bill@TimAllex.com
Years of experience in the real estate industry have taught me that buying or selling a personal home or investment property is more than just a transaction; It can be a life-changing experience and the beginning of a lifelong relationship. That’s why I am dedicated to providing exceptional, personalized service for all of my clients. I take great pride in the relationships I build and always work relentlessly on the client’s behalf to help them achieve their real estate goals on their time schedule.
(605) 659-5928 | Brian@TimAllex.com
As a real estate agent, one of the most rewarding experiences is meeting people and understanding their requirements during what can be a stressful time in their lives. With an associate degree in Business Administration and Entrepreneurship, and being a part of the Tim Allex Realty Group with over 75 years of collective experience, I am well-equipped to serve my clients. Our team’s mission is to provide top-notch service, care, and attention to detail to ensure a seamless and stress-free transaction experience. We would be honored to get to know you and help you in any way we can!

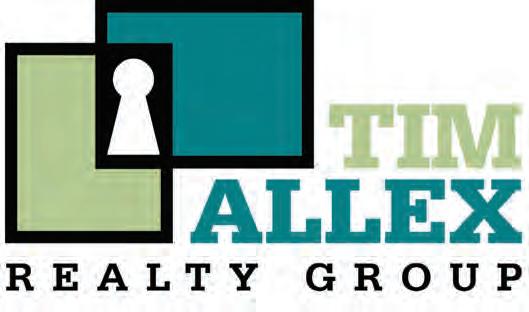
THESE FINE HOMES ARE ALL OPEN DURING THE FALL PARADE OF HOMESTM!

2408
Award-winning “Justice” slab-on-grade floor plan
Custom rustic alder and painted cabinetry with quartz and onyx tops
Electric fireplace in the living room with shiplap wall finish
12’ x 12’ covered rear patio
Stainless steel kitchen appliance package
Sod, sprinkler, rock, and edging included

6134 S.
Award winning “Homestead” townhome floorplan
Abundance of natural light with floor-to-ceiling windows
Custom rustic alder stained cabinetry
12’ x 10’ uncovered patio
Stainless steel kitchen appliance package
Sod, sprinkler, rock and edging included

6144 S BISON PL. HARBOR TOWNHOME IRON BRIDGE
Brand new “Harbor” townhome floorplan
Custom rustic alder stained cabinetry
Oversized master closet and spacious bedrooms
Covered rear concrete patio
Stainless steel kitchen appliance package
Sod, sprinkler, rock and edging included

Tim Allex Realty Group is proud to partner with Allen Homes for your real estate needs. For over 60 years and several generations, Allen Homes has built homes with a very simple philosophy, build each home as if it’s your own. They live by that philosophy every day and want to share it with you, our valued customer!
Allen Homes has developed and refined a design and build process by listening to your wants, needs and expectations. They ask the right questions, so together you can achieve the right results……
A BEAUTIFUL QUALITY-BUILT ALLEN HOME that you will be proud to own. To learn more about what Allen Homes has to offer, visit their homes on the Fall Parade of Homes™ this year.
Build your Allen Home in one of our awesome developments:
SINGLE FAMILY HOMES
WINDMILL RIDGE (ELLIS RD & 22ND ST) 1 REMAINING
LONE TREE (272ND ST & WESTERN AVE) CONSTRUCTION BEGINS IN 2026
WILLOW SPRINGS (E 10TH ST & SIX MILE RD) CONSTRUCTION BEGINS IN 2026
VILLAS & TOWNHOMES
ASPEN RIDGE – VILLAS (E ASPEN BLVD, BRANDON)
WINDMILL RIDGE ST – VILLAS (ELLIS RD & 22ND ST) 1 REMAINING
LONE TREE – VILLAS (272ND ST & WESTERN AVE) CONSTRUCTION BEGINS IN 2026
IRON BRIDGE – TOWNHOMES (69TH & BAHNSON) CONSTRUCTION BEGINS IN 2026
WILLOW SPRINGS - VILLAS (E 10TH ST & SIX MILE RD)
CONSTRUCTION BEGINS IN 2026
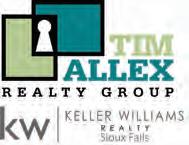
Each office is independently owned and operated.
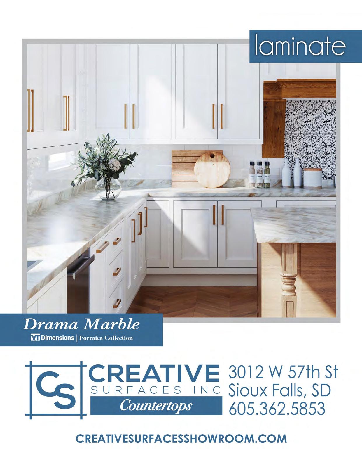

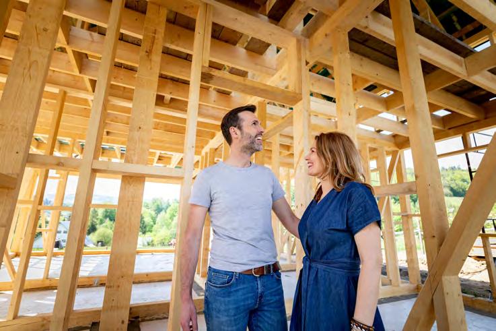
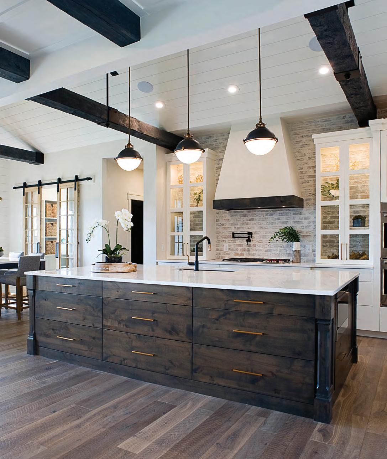

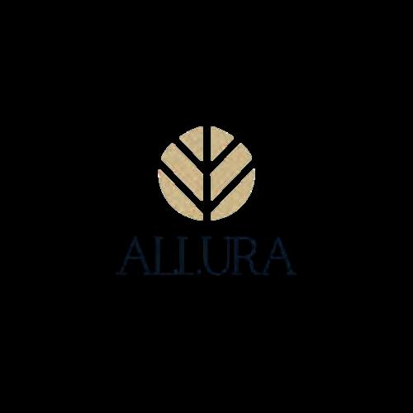
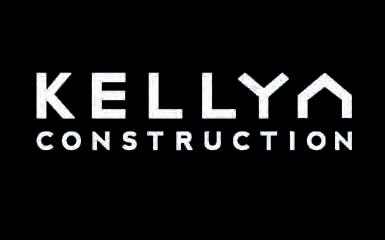

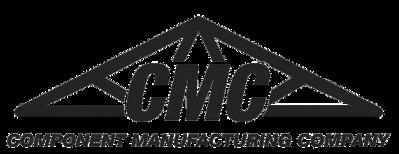

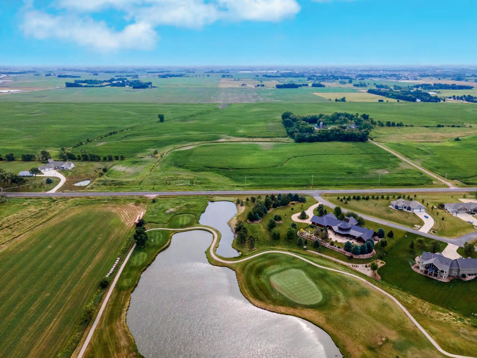
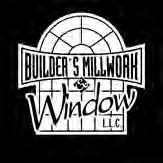
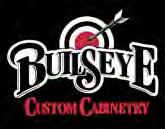
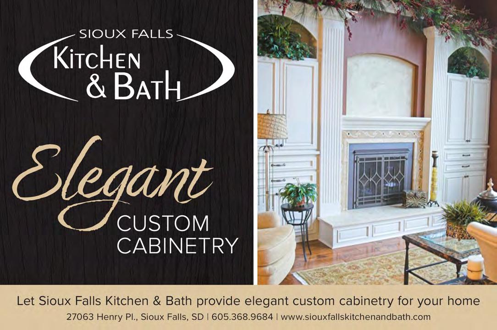
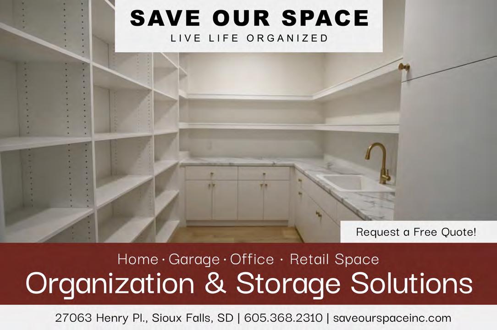
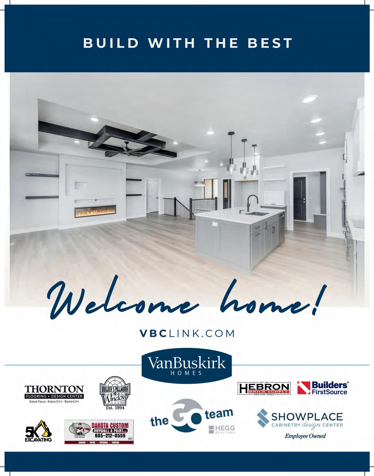
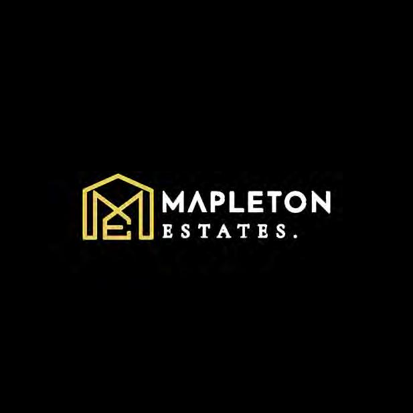

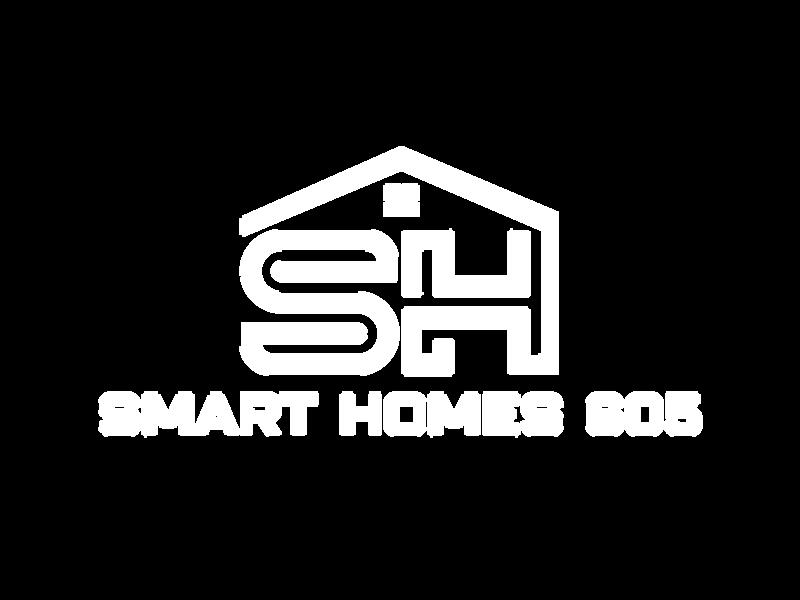
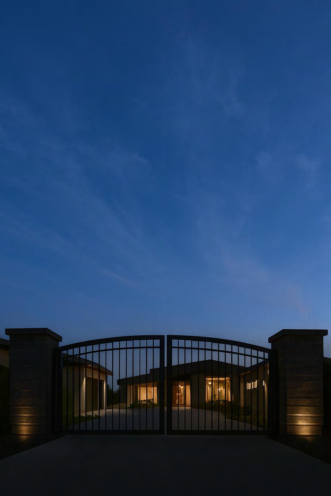

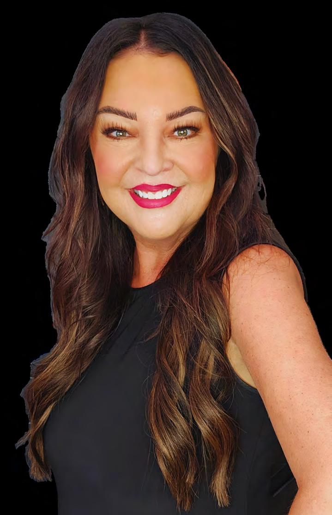
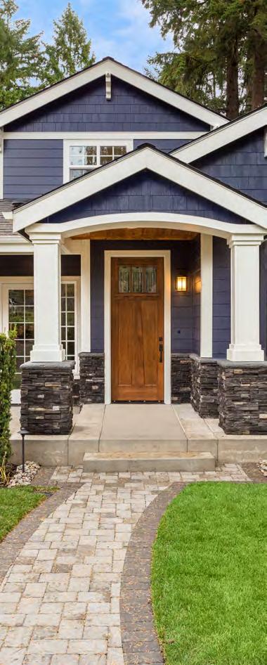




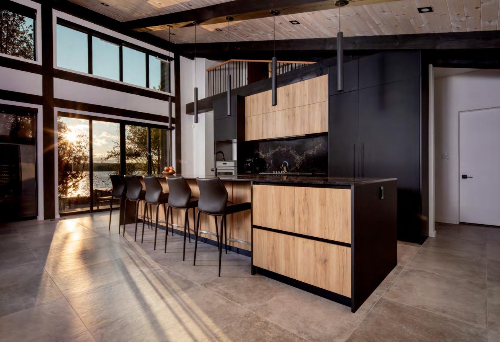

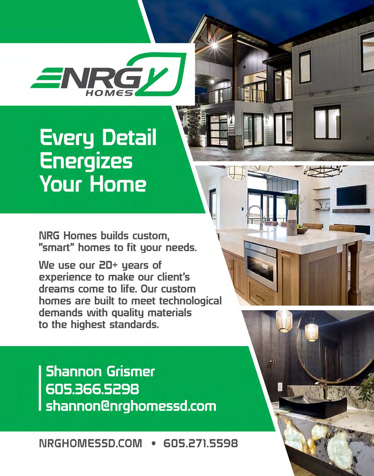
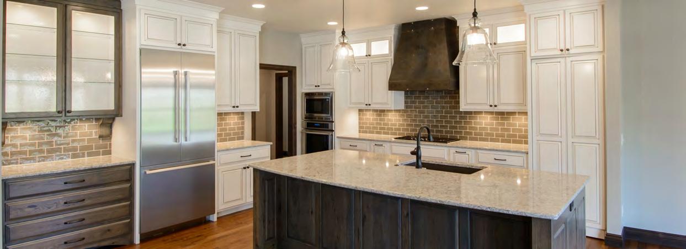
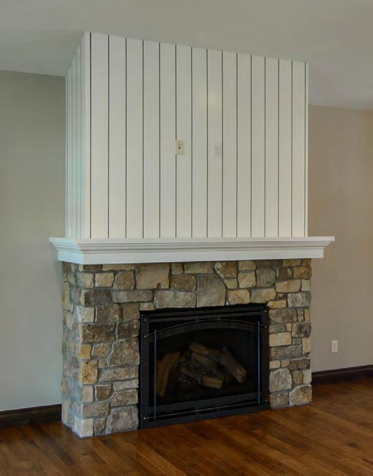


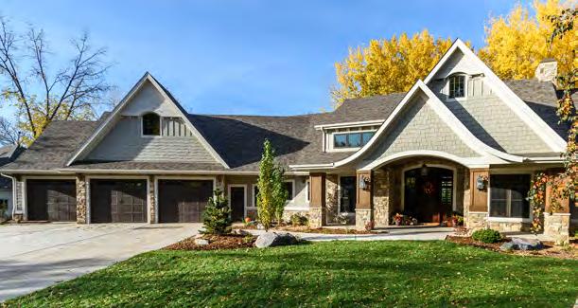
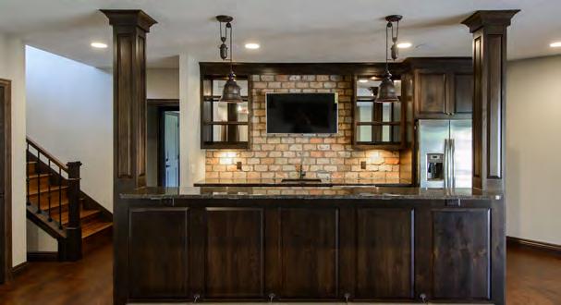


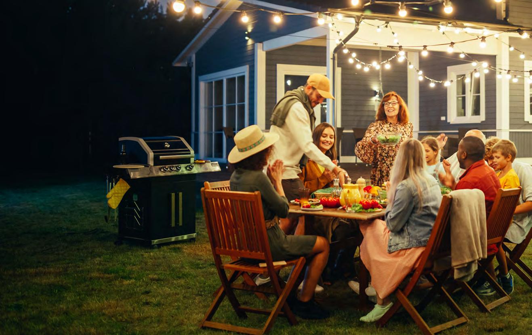
GENERAL INFORMATION
Information displayed is accurate as of July 1, 2025 and is subject to change without notice. Loan pricing can only be locked through a BHFCU mortgage representative. Other restrictions may apply. Due to regulations, certain products may not be available in all areas. The displayed Annual Percentage Rate (APR) reflects the interest rate and approximate cost of prepaid finance charges but does not include other closing costs or discount points. The approximate cost of prepaid finance charges does not constitute and is not a substitute for the Loan Estimate (LE). The actual fees, costs, and monthly payment on your specific loan transaction may vary. Stated rates are our lowest rate available for the term shown, assuming a 760 FICO score. Your loan’s interest rate will depend upon the specific characteristics of your loan and your credit profile up to the time of closing. Eligible property must be located within the Credit Union Trade Area and includes 1-4 Family Dwelling Units, Planned Unit Developments and Condominiums. The max conforming loan amount is $806,500 and the calculations provided assume an 80% loan to value. All properties must be Owner-Occupied Primary Residences. Manufactured homes are not eligible. Other rates, terms and programs are available. This is not a mortgage loan approval or commitment to lend. Call 605.718.1818 or 800.482.2428 for more information. Black Hills Federal Credit Union membership is required.
Interest rates and payments may increase after consummation. After the initial fixed-rate period, your interest rate can increase or decrease annually according to the market index. Any change may significantly affect your monthly payment. For conforming ARM interest rates at the time of adjustment, your new mortgage rate will be the Wall Street Journal’s published thirty-day average of the Secured Overnight Financing Rate (SOFR) plus a margin of 2.25%, rounded to the nearest .125%. This loan is subject to annual and lifetime adjustment caps.
OFFER
Applications taken between July 1, 2025-September 30, 2025. Loan must close within 60 days of signed application date.
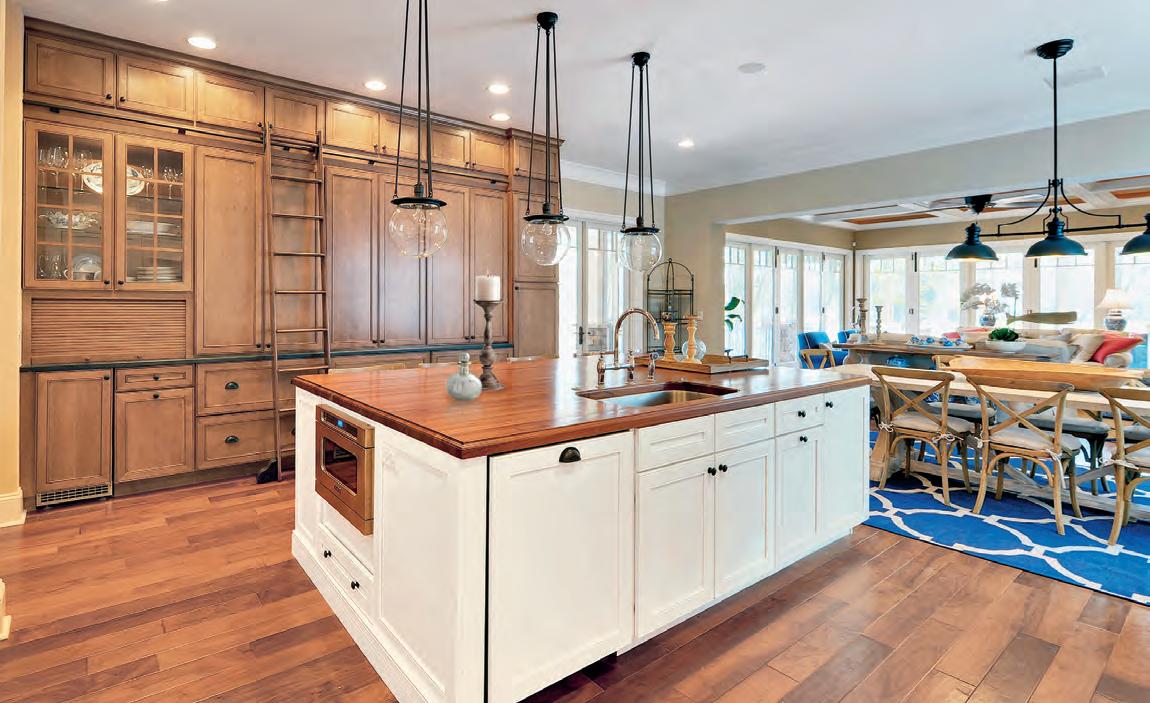

Wellborn Cabinet, Inc. offers over 30,000 door styles and finish combinations for all rooms of the home kitchen, baths, entertainment centers, offices, closets, mudrooms, garages, pantries, wall beds and more. All Wellborn cabinetry is proudly crafted in the United States of America and is known for its quality craftsmanship. Making houses homes for over 53 years. So why go anywhere else?
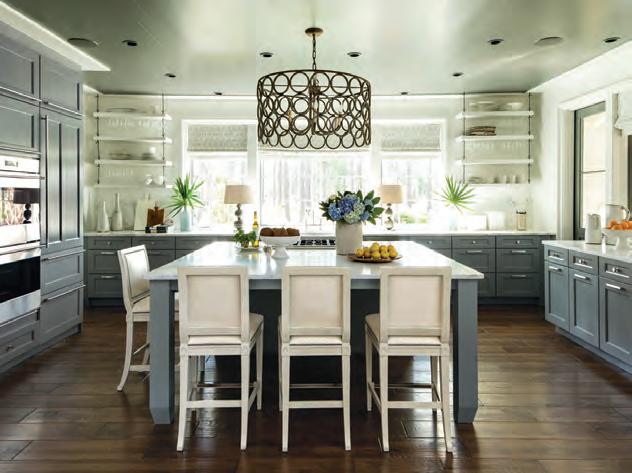
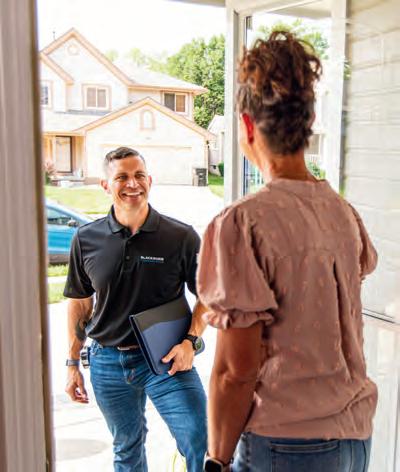



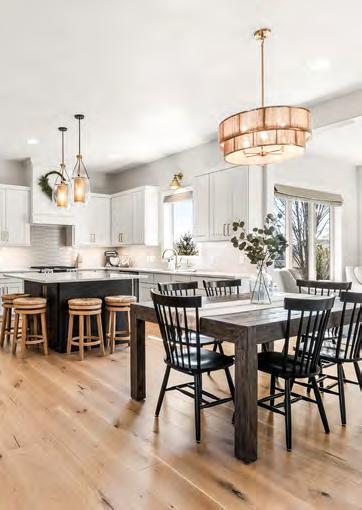
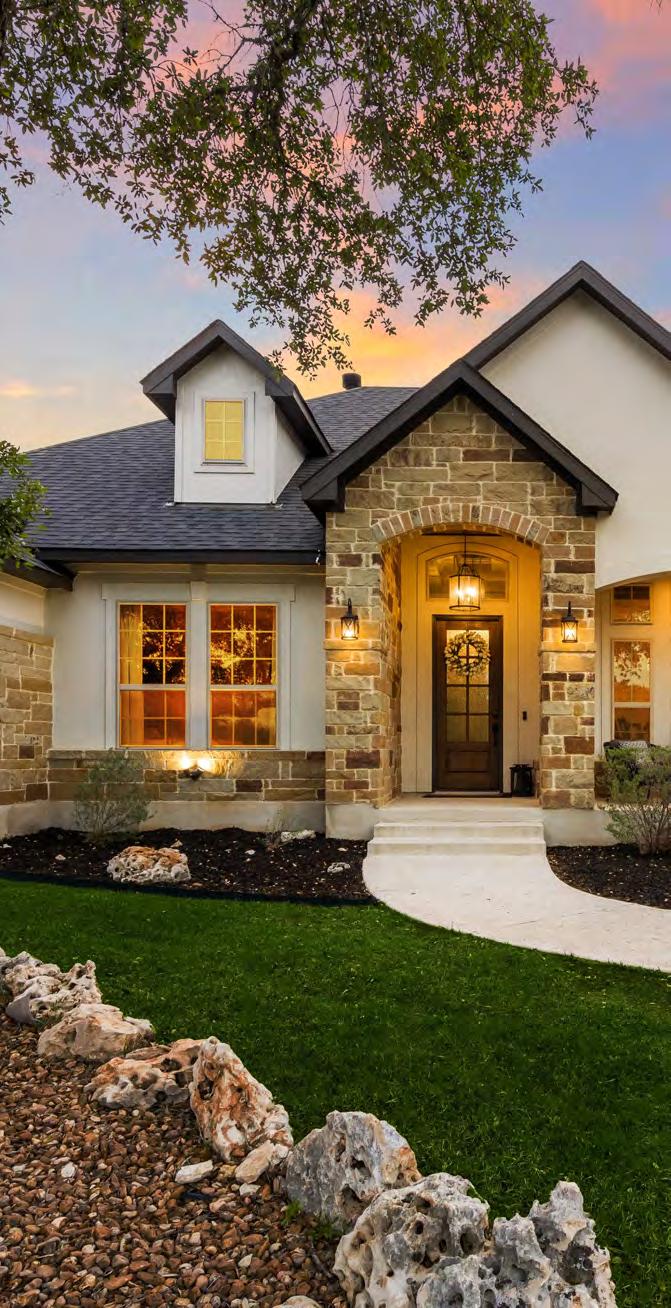





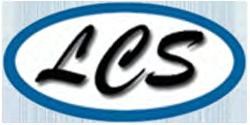
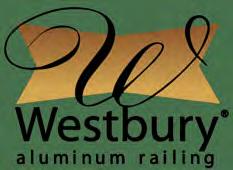

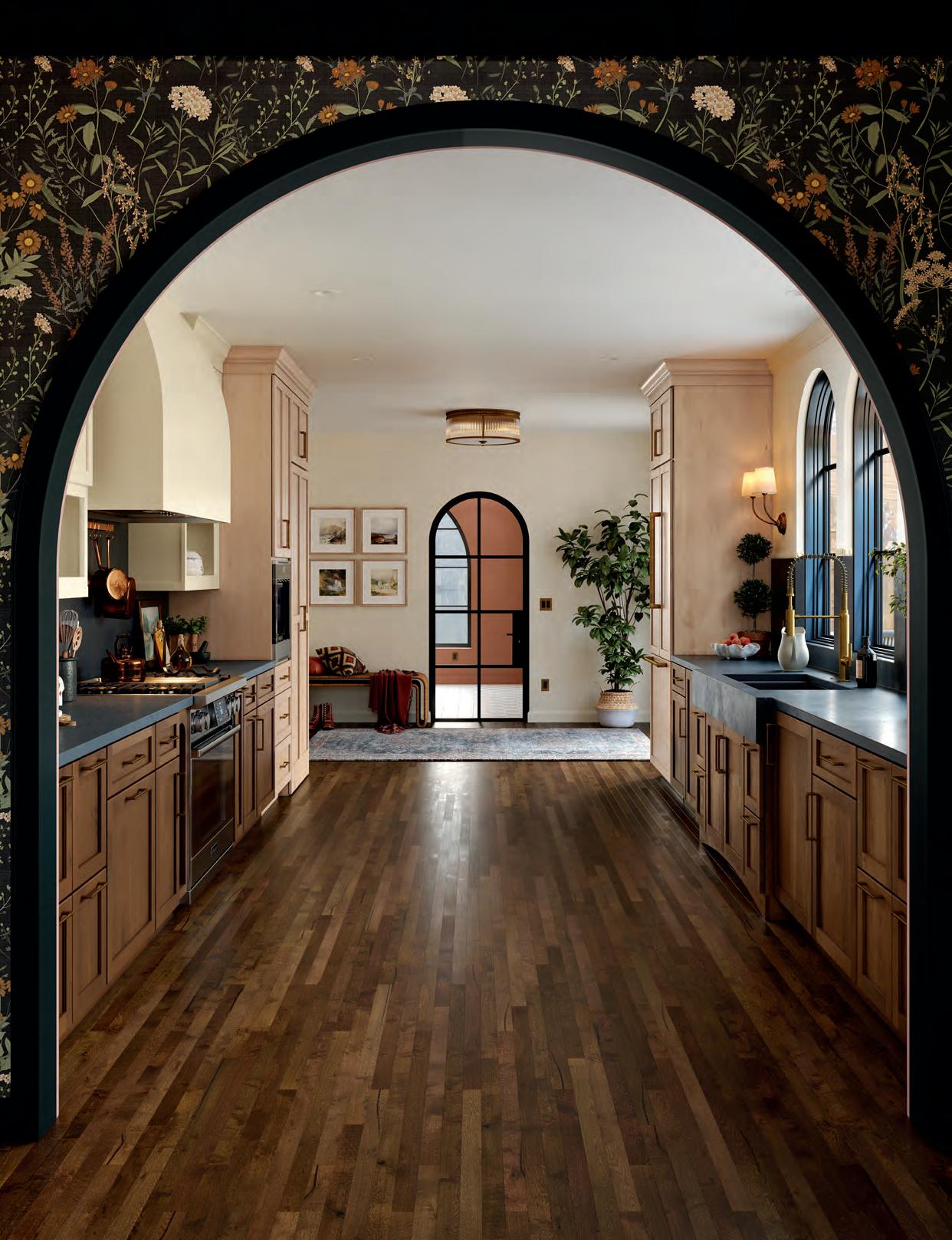
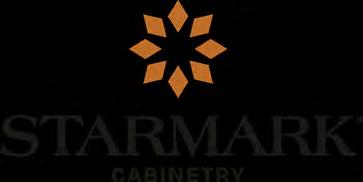
Transform Living Spaces Into Legacies. Discover the perfect blend of custom craftsmanship and personalized design with StarMark Cabinetry. From initial concept to final installation, our local manufacturing and in-house designers ensure your kitchen reflects your unique taste. Backed by our comprehensive warranty, we’ve got you covered.