Building Connections
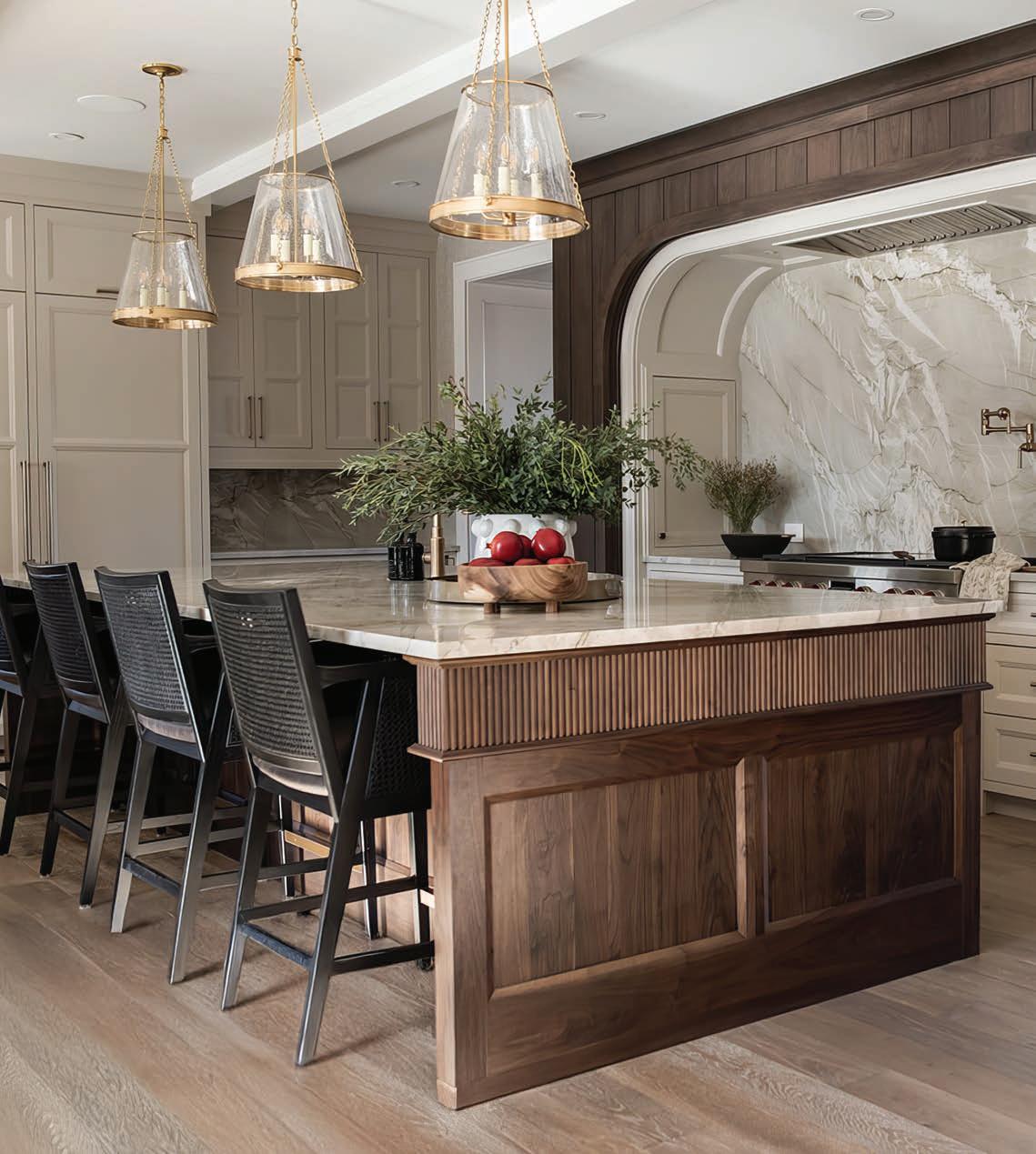


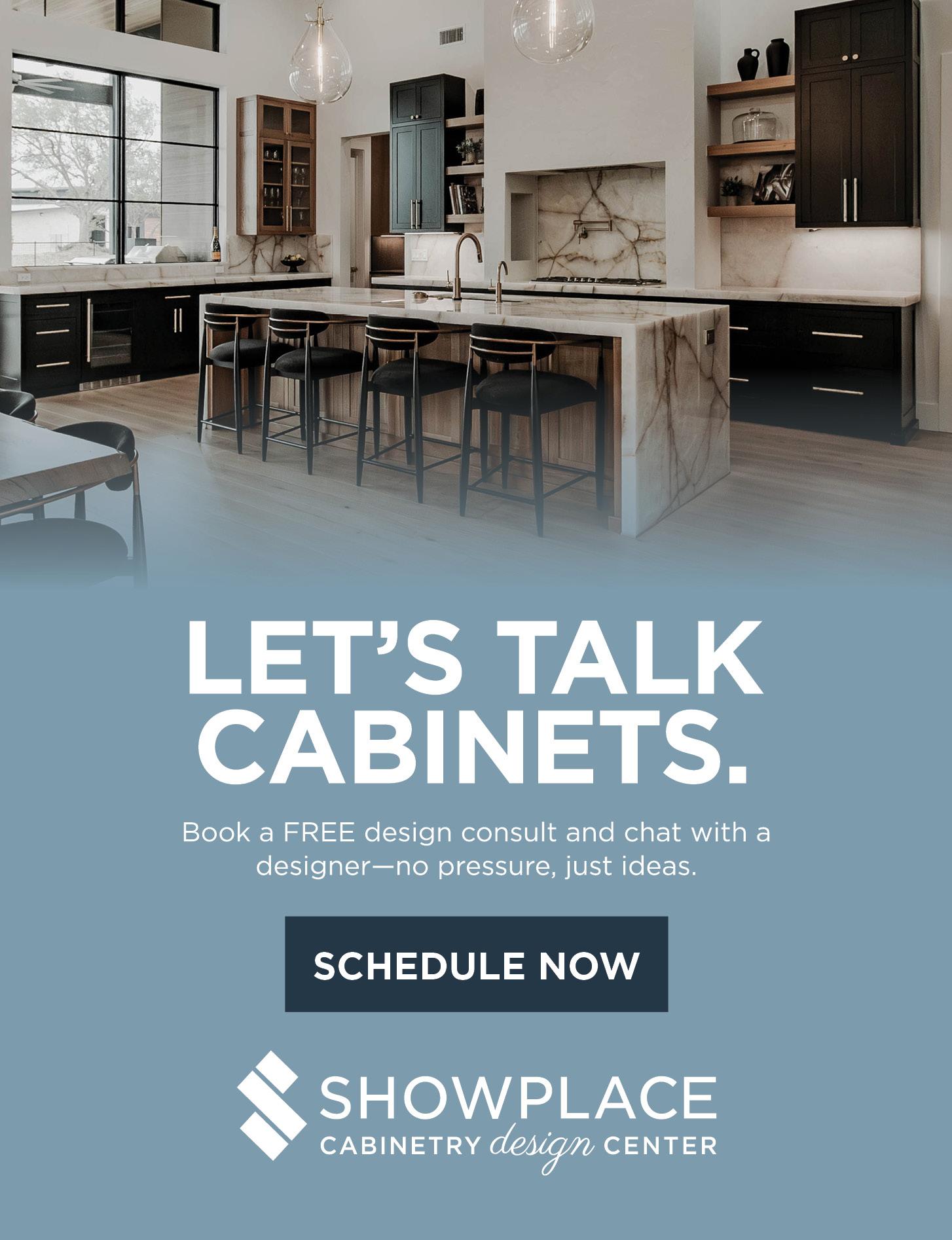





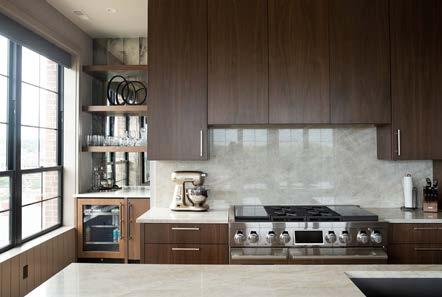

October 4-5, 2025
Showcase of Remodeled Homes
February 27-28 & March 1, 2026
Sioux Empire Home Show
May 9-10 & 16-17, 2026
Spring Parade of Homes
September 12-13 & 19-20, 2026
Fall Parade of Homes
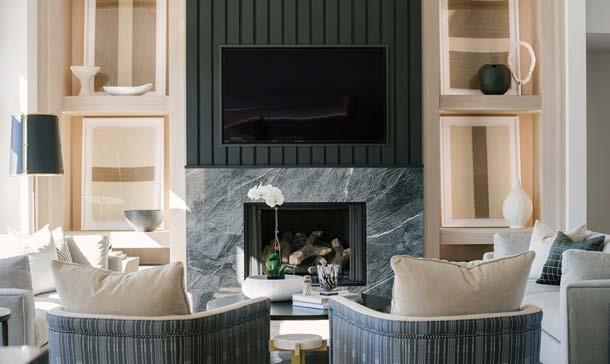
8
T & T Granite Quartz
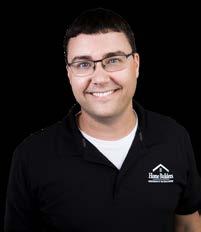
Endless Possibilities: The 2025 Showcase of Remodeled Homes
There’s something special about this time of year in the Sioux Empire. The air turns crisp, routines settle back in, and for many of us, it’s the perfect time to pause and think about the place we call home. And in our community, that can only mean one thing, the Showcase of Remodeled Homes is almost here!
Over the past five years, remodeling activity in our area has been nothing short of remarkable. More families than ever are choosing to stay rooted in the neighborhoods they love, close to friends, schools, and the memories they’ve built raising children. There’s a deep pride in keeping a home that already holds so much history, while also making it work better for the next chapter of life. And with interest rates making it not so easy in recent years, many homeowners have discovered that remodeling is the best way to create the home they’ve always dreamed of, right where they already are.
29 DESIGNED FOR IMPACT
50 FROM DREAM TO DONE
WELCOME TO THE SHOWCASE OF REMODELED HOMES
Jeren Homes
EXECUTIVE COMMITTEE
President: Cory Hjellming, Hjellming Construction
Vice President: Craig Wynia, Red Rock Builders
Second VP: Kyle Cosand, Cosand Construction
Associate VP: Adam Balding, Budget Blinds
Secretary: Sabrina Meierhenry, Land Title Guaranty
Treasurer: Jim Dunham, Jim Dunham & Associates
Past President: Joel Ingle, C-Lemme Companies
BOARD OF DIRECTORS
Austin Katje, Veldhouse Construction
Daniel Glammeier, Glammeier Homes
Jason Whiting, Stewart Title
Jesse Deffenbaugh, Deffenbaugh Homes
Jon Beatch, Beatch Construction
SCAN HERE FOR HOME BUILDERS BUSINESS DIRECTORY ART MEETS ARCHITECTURE Big D Homes
Julie Redlin, Rainbow Restoration
Kris Graff, Anthem Title Escrow Service
Ruth Ann Scott, The Living Door
Ryan Brouwer, Choice Builders
Tom DeHaven, CorTrust Mortgage
Call us today at (605) 361-8322
Monday - Friday (8:30AM - 5:00PM)
6904 S. Lyncrest Place, Sioux Falls, SD 57108 hbasiouxempire.com
Executive Vice President: Teddi Mueller
Government & Safety Director: Todd Anawski
Director of Member Engagement: Lisa Contreras
Communications Director: Marissa Bertram

The Showcase of Remodeled Homes, happening October 4th and 5th from Noon to 5:00 p.m. each day, is your chance to see what’s possible. From refreshed kitchens and cozy basements to striking additions and outdoor spaces designed for connection, every stop on the tour tells a story of transformation. Each project proves that when creativity and craftsmanship come together, the result is truly endless possibilities.
Turn to page 29 in this issue for everything you’ll need to plan your Showcase adventure.
This event is more than a tour, it’s an opportunity to imagine new ways of living, shaped by creativity, skill, and vision. I invite you to step inside, dream big, and explore the endless possibilities waiting for you.
When you’re ready to begin your own project, start with the experts you can trust. Our HBA Sioux Empire members are committed to quality, professionalism, and strengthening the communities we call home. Visit HBASIOUXEMPIRE.com or simply scan the QR code below to connect with local remodelers and professionals who can help turn your vision into reality.
See you at the Showcase!

Johnsen
EDITOR
Heather Jordan
GRAPHIC DESIGNER
Makenzie Jorgenson
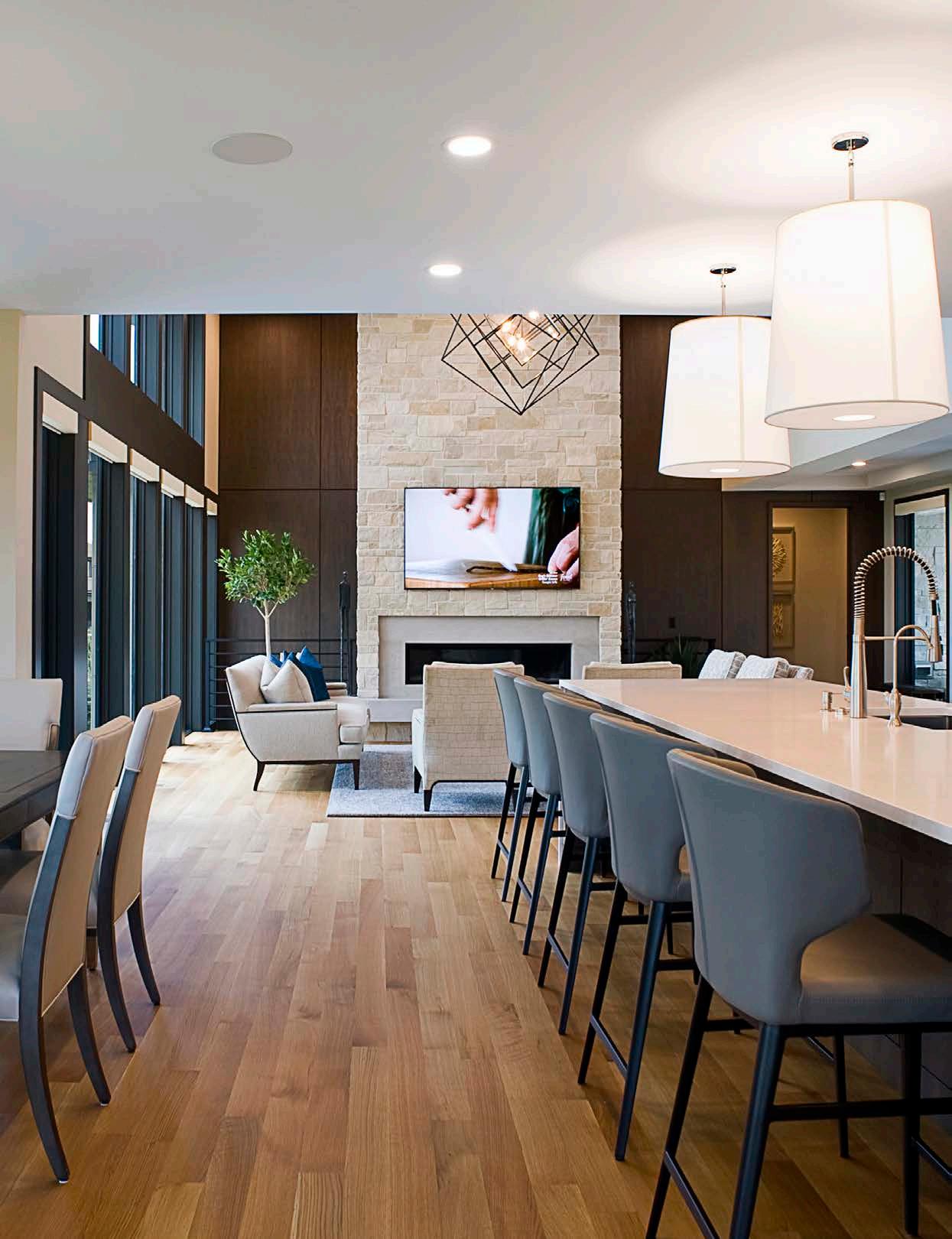





There is a greater degree of excellence, and quality within the company of T & T Granite Quartz in Sioux Falls, South Dakota.
“I saw this sign one time that said, ‘Service. Because if they don’t get it here, they’ll get it somewhere.’ That hit me hard and really stuck with me,” says Tim Ockenga, owner and operator. “I made sure it was the backbone of the company.”
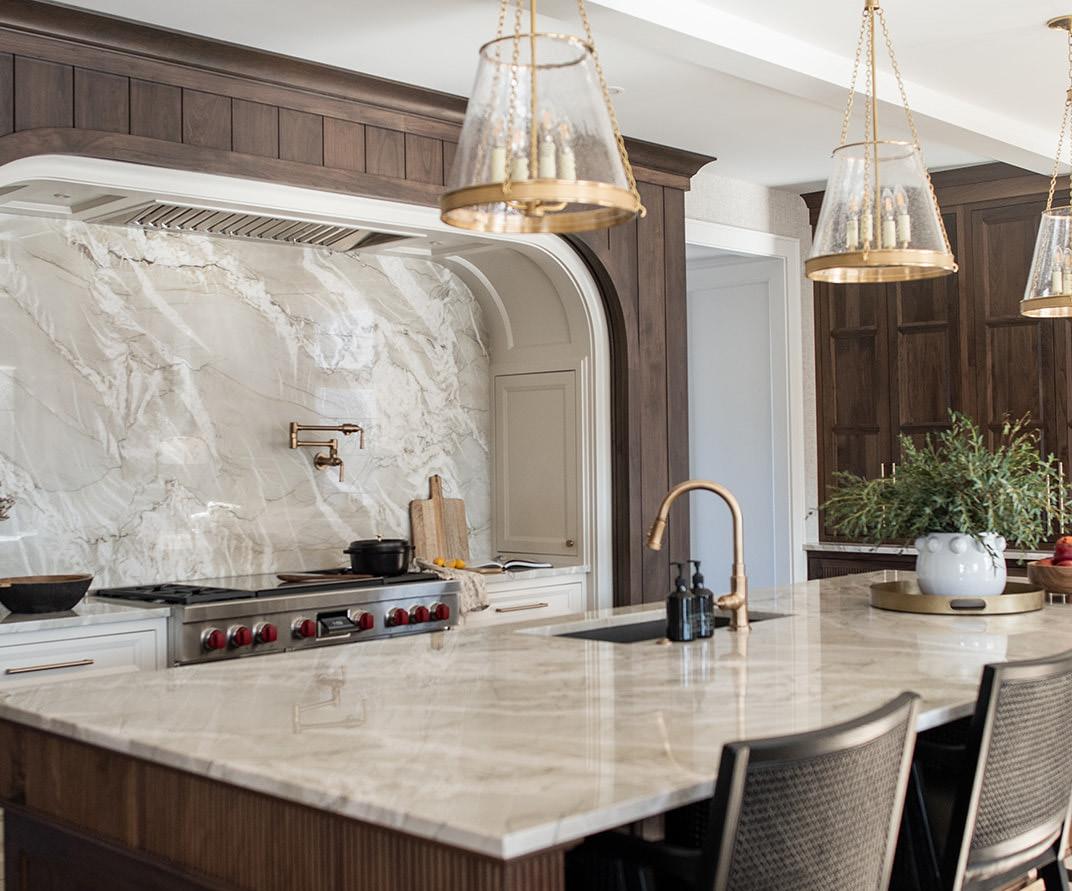
Before T & T first started, Tim, a tile setter, noticed that there was room for exponential improvement within the fabrication and quality installation of hard surface tops in Sioux Falls.
Since this radical shift in the elite construction industry, they now maintain over 700 indoor slabs within a climate-controlled yard. Despite the product changing, the superior customer service has not.
“My philosophy is about being a direct and active role model in the company,” Tim says. “I oversee the work from start to finish as it comes in and out of our shop. It is my passion to see a project all the way through. We are bringing dreams to life.”
Walking in the showroom, you will be welcomed by a design center created for walk-ins, contractors, or designers.
“We encourage you to bring your tile or cabinet samples to fully take in the experience. We have an amazing sales team that will help you narrow down the various selections. We have an array of in-stock options, which gives clients a great variety of natural stones, marble, quartz, or even large-format porcelain.”
T & T then schedules a template for your stone countertop. This consists of a trained expert using a laser measuring device that results in pinpoint accuracy.
“This is a vital step,” Tim explains. “This is how we ensure measurements are faultless to avoid re-fabrication, to create a seamless transition for our clients. Our business is to strive for perfection. The template process is a very active role and works alongside the homeowner, contractor, or designer on-site. We do our job thoroughly to ensure every meticulous detail is thought of.”
“We like to get things moving quickly. We know how bottlenecked the construction industry can get. That’s why we try our best to refrain from holding up the process.”
After templating, the design heads to fabrication, where the countertop material will be cut, shaped, and finished.


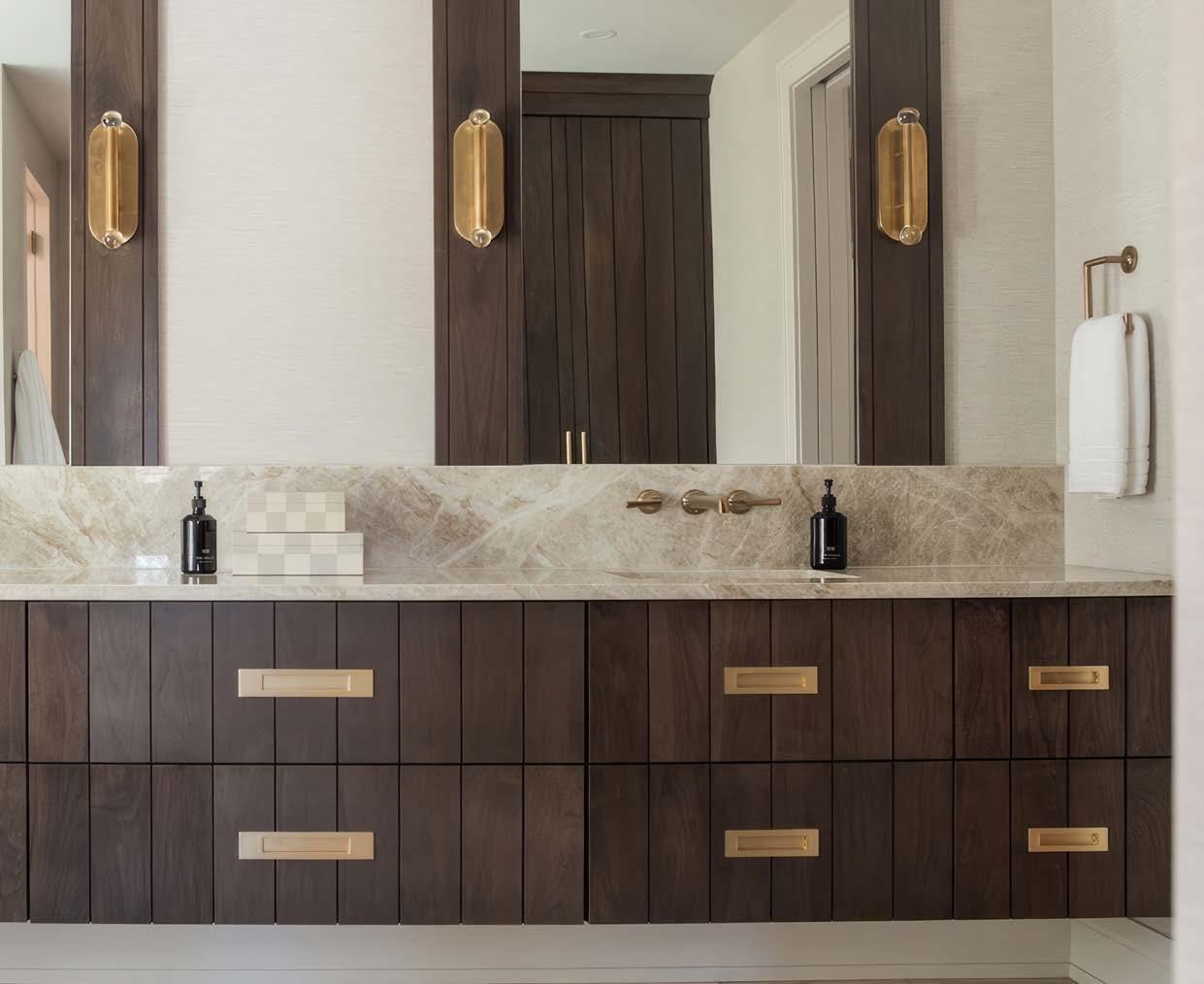
“We chose a company out of Italy for our five-axis bridge saw to get those precise miters as well as straight cuts,” Tim notes. “Then it heads to the tooling machine for intricate curves, shaping, drilling, and polishing.”
“We run a thorough maintenance routine on our tooling machines and equipment three times a week,” adds Tim. “Our edge work is second to none in the industry. The standard edge we use is a very slight bevel, which is difficult to complete; therefore, keeping up with our materials is extremely important.”
The last and very crucial stage in the shop is the project setup.
“We set up your project exactly how it will be in your house. We assemble every part. Our stone specialist has been in the industry for 23 years, and he checks all the edge work to ensure there is no roughness on the bottom
and everything is clean and precise before approving it to be installed.”
Tim says one of the reasons they expanded their facility is so T & T limits the chances of falling behind on any project.
“People shouldn’t have to wait 4 to 6 weeks to get countertops,” says Tim. “Countertops are one of the last things put into finished houses or remodels. Say it took them three months to get cabinets. They don’t want to wait another six weeks for countertops.”
Through their expansion, Tim says they’ve been able to get that process down to 2-3 weeks.
“At the end of the day, it’s about the customer. How do we do everything we can to ensure they have a good and smooth process with T & T?”
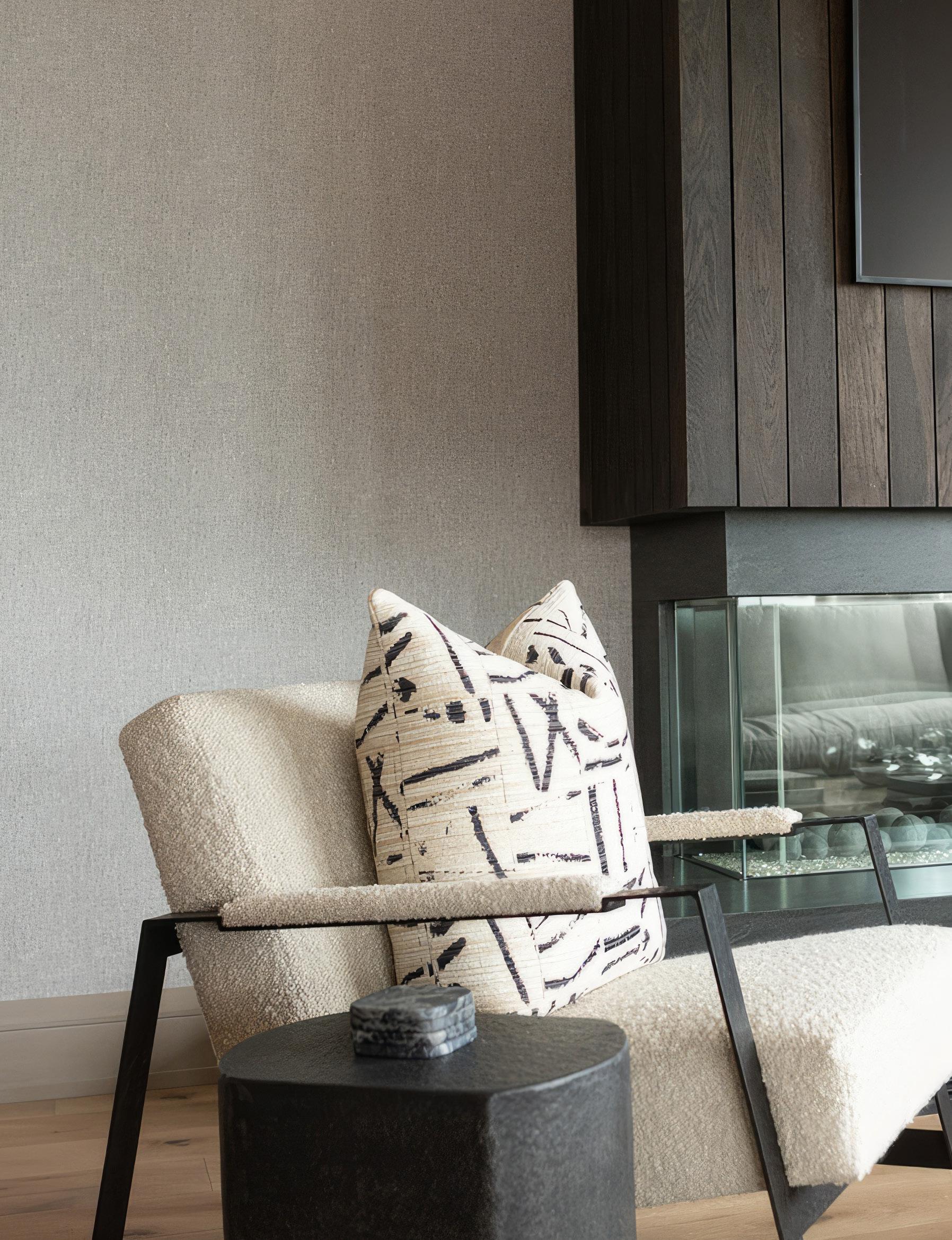


For Tim, that also meant having a very skilled set of installers on his team.
“Our installers are very precise and easy to work with.”
Tim says he hopes customers feel ‘complete’ after working with T & T Granite Quartz.
“Nothing is better than when someone is just in awe of the work, whether it’s our kitchen countertops, custom fireplace, or innovative full-panel showers. Being in the hard surface industry for 27 years, I have been through all the trials and errors to make sure my company is centered on honesty, precision, and passion for the variety of stone we get to work with is what I think truly sets us apart from the rest.”










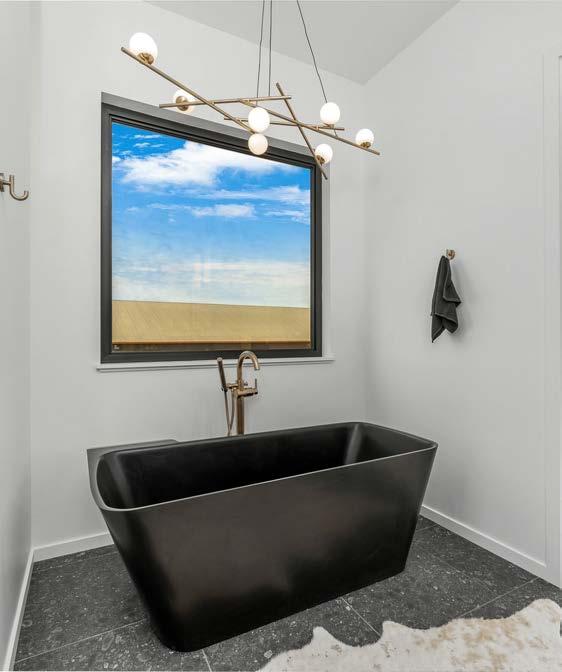





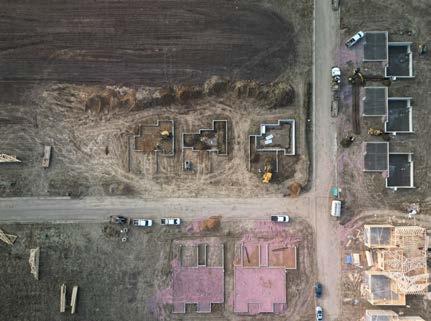
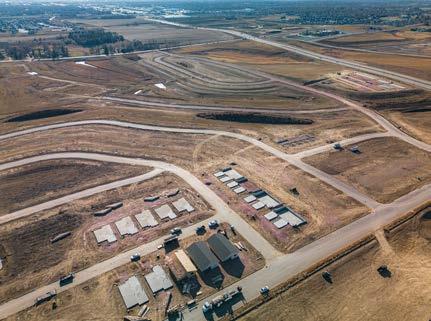
location:
of
Family




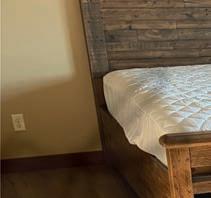















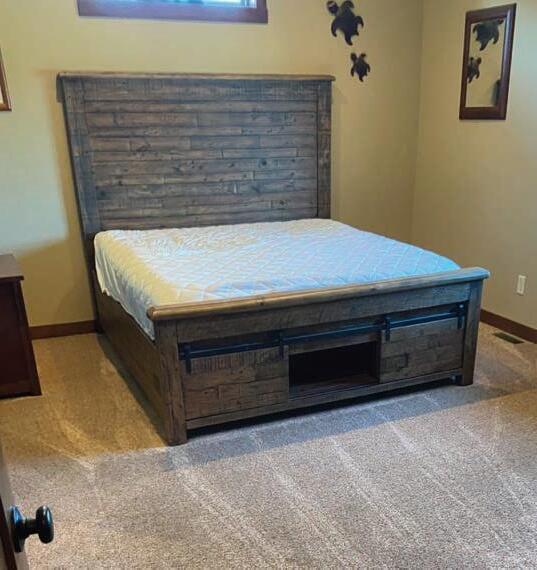

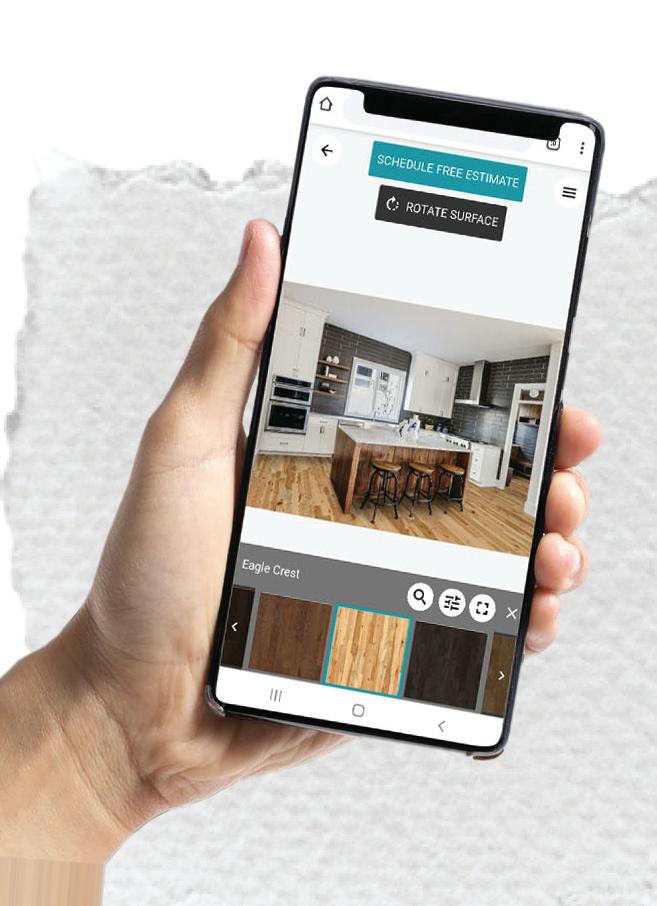





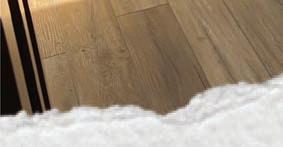


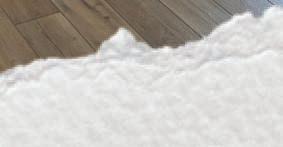
































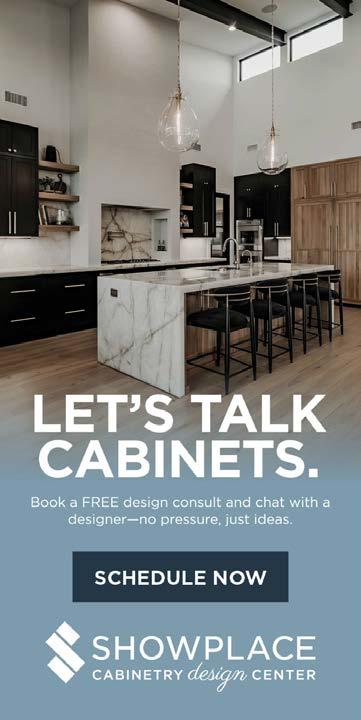




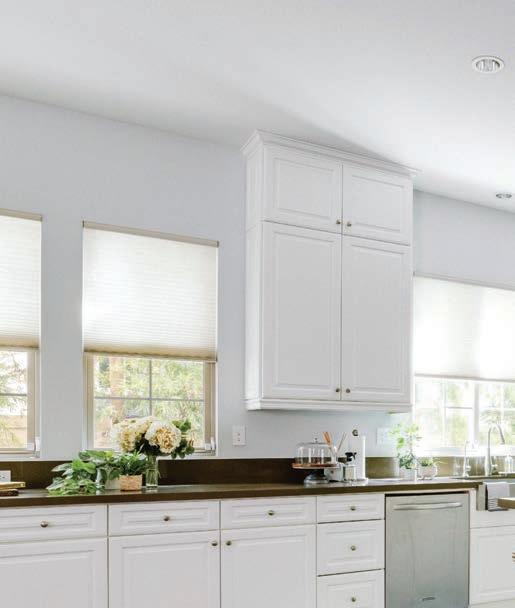






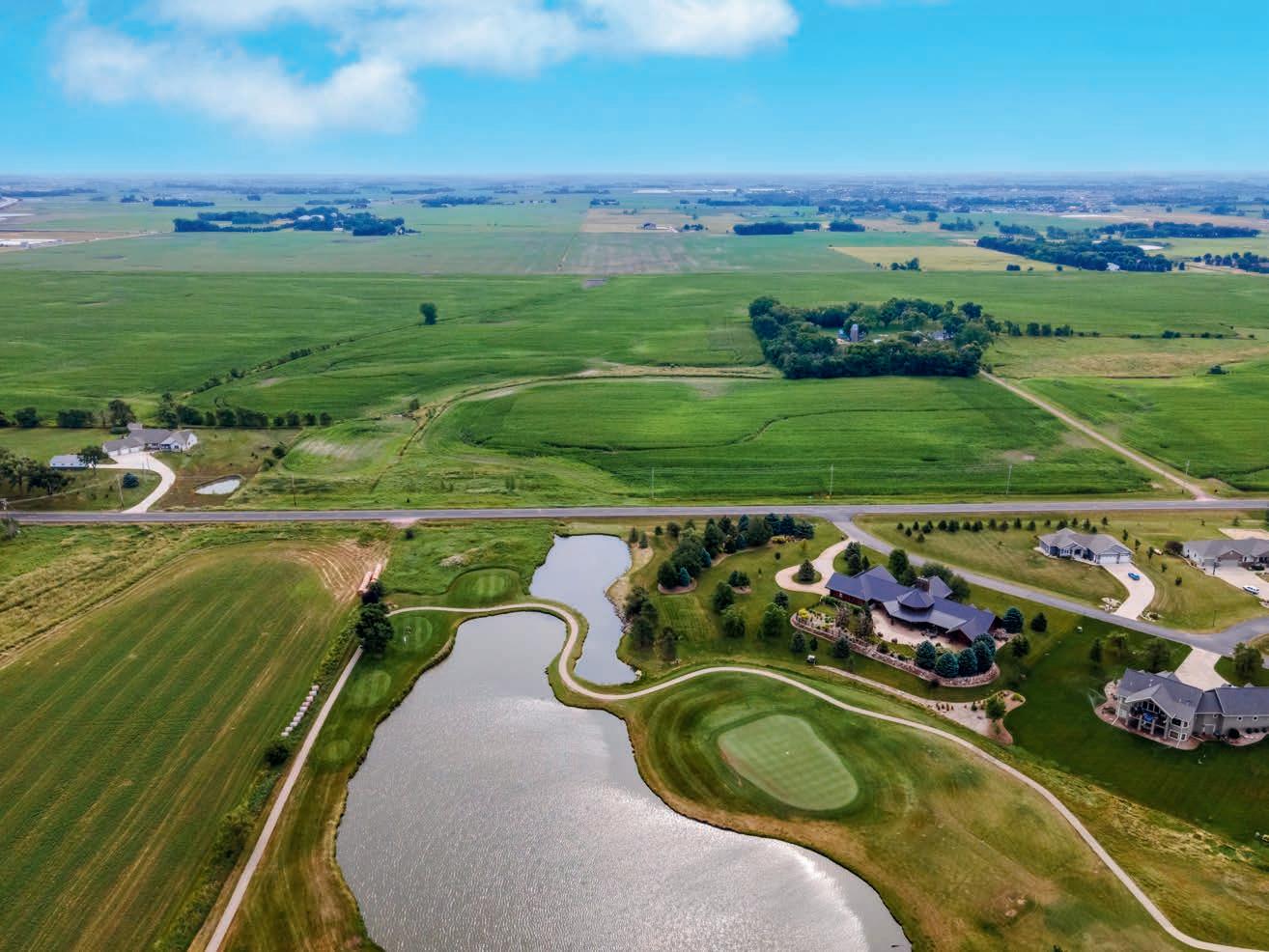




By:
Sleek and dramatic, one contemporary Sioux Falls home commands attention. Inside and out, bold style and captivating details elevate a practical family house to an unforgettable home.
Big D Homes, based in Tea, S.D. and serving the Sioux Falls area, designed and built the home at 8313 E. Spearfish Court. They specialize in custom houses and remodels. From initial concept to completion, Big D Homes’ team works closely with its customers to bring future homeowners’ visions to life.
This single-family ranch-style house reflects a style trend that’s increasingly desirable with Siouxland homeowners. Though Big D Homes builds houses in a variety of styles, the company is becoming known for its bold, “warm modern” houses that incorporate owner Kim Hofer’s building expertise and his degree in art.
“It’s got a very clean, sleek, modern design to it. Kim calls it ‘warm modern,” Justin Shatto, vice president of Big D Homes, shares. “There’s a lot of warm wood tones, but it still has some of those black features inside and out, and sleek, straight lines.”
The striking exterior expertly melds clean sight lines with rich siding and lighter natural stone accents.
“It gives a lot of pop to the face of that house,” Justin adds.
The drama of the exterior continues throughout the home’s main level, full basement and garage. This six-bedroom, five-bath house boasts 3,813 finished square feet designed for homeowners who enjoy entertaining.
The main level, in the dining and kitchen area, features 10-foot ceilings that soar to 16 feet in the living room. “The overall space appears and feels larger than it is, Justin explains.” The spacious atmosphere is enhanced by huge, unobstructed floor-to-ceiling windows, another trademark of Big D’s building style that maximizes natural light.
The great room area is designed with open sight lines that showcase the windows and the view of the thriving neighborhood where this home is located.
Rich, dark wood features and accent walls are paired with distinctive custom tilework throughout both levels of the home. The engineered hardwood flooring harmoniously enhances the deep wood tones and wall treatments.
The living room’s floor-to-ceiling focal point is a double-sided fireplace. The contemporary linear gas fireplace facing the living room is surrounded by quartz, accented by custom steel and wood elements.
The opposite side of the fireplace is the heart of a covered three-season patio. The patio, adjacent to a sunken fire pit, is wired for a gas grill for alfresco dining and entertaining.



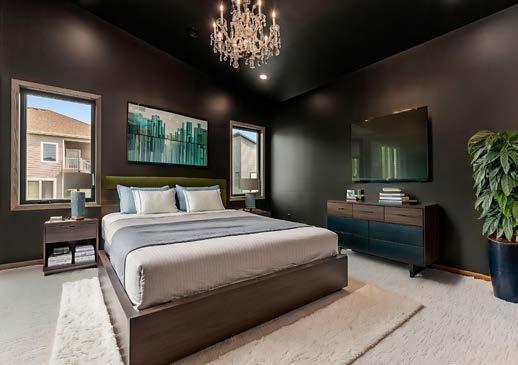
In the kitchen, cooks will appreciate the stained oak cabinets, quartz countertops, and large walk-in pantry equipped with a mini refrigerator for wine storage and a sink.
Two bedrooms and bathrooms are on the main level. In the master suite, a shimmering chandelier elegantly complements a mono-slope ceiling and black walls.
Building a custom home empowers customers to be personally involved in choosing wall colors, fixtures, and finishes that suit their distinctive taste and personality.
“People are getting bolder with colors,” Justin notes. “We are seeing people being more aggressive in color selections that reflect their personalities”
The master bath reflects Kim’s artistry with its mix of tall storage cabinets, innovative custom tile work, and vertical sconces.
“Those linear lines are where Kim’s style comes in,” Justin shares. “The tile is a new tile that just came out. A lot of those unique features appeal to him.”
Multi-purpose rooms downstairs offer the homeowners flexible options for casual entertaining and overnight guests. The basement includes four bedrooms, two bathrooms, a family room, and a rubber-floored exercise room.
A cleverly designed hidden murphy door in the black accent wall hides the entrance to the guest suite. This suite
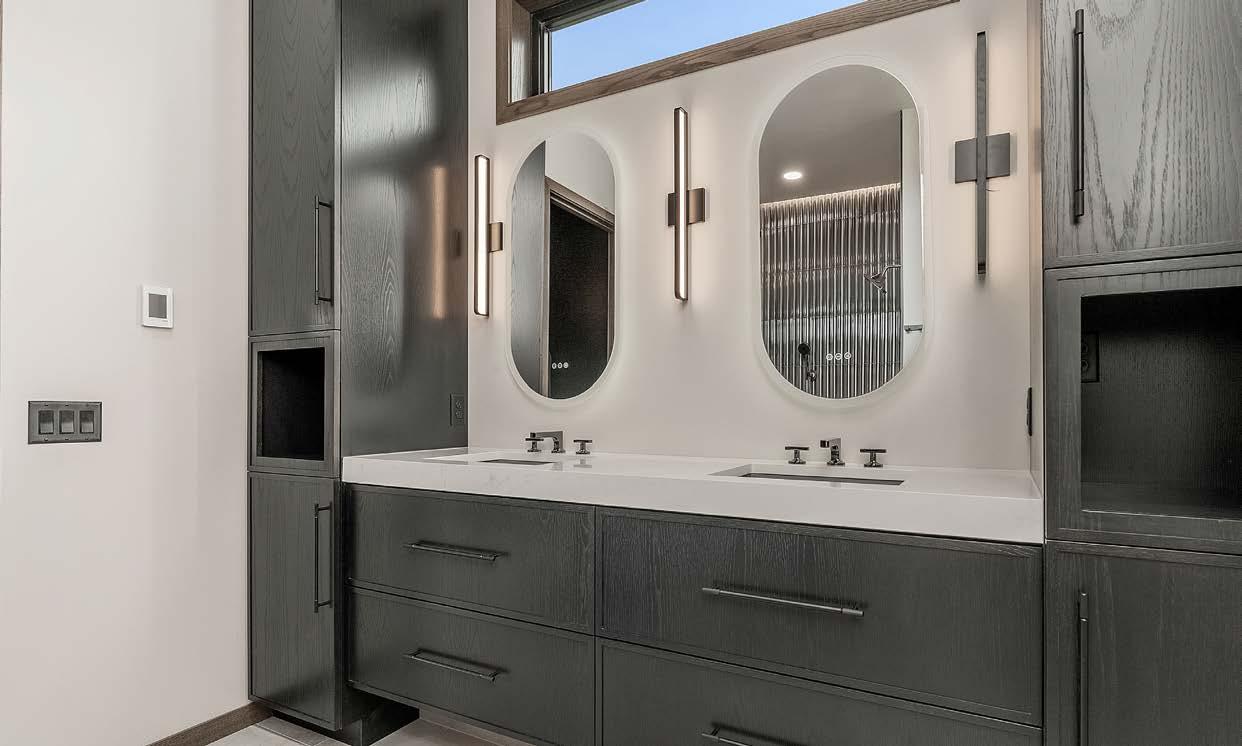
has its own private bathroom and walk-in closet. The family room can become an entertaining space, as well, because it’s plumbed for a full wet bar.
A 3/4 bathroom off the heated garage is another convenience when hosting guests. “You don’t even need to step into the house to access a bathroom,” Justin states. “The garage was truly designed for entertaining and hosting, so it’s an extension of your living space.”
While this home’s overall show-stopping appearance garners attention, what consistently attracts customers to Big D Homes is the company’s dedication to quality on every project, right down to each corner on every piece of trim.
“We pay a lot of attention to minor details and finishes. That ultimately gives each house an elevated look,” Justin adds.

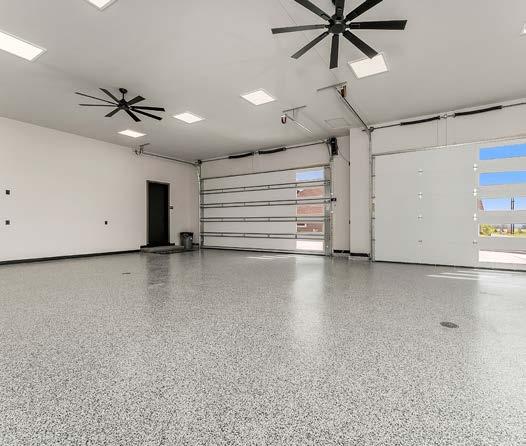
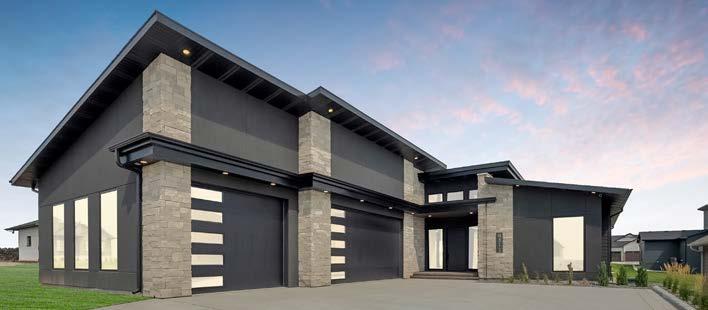
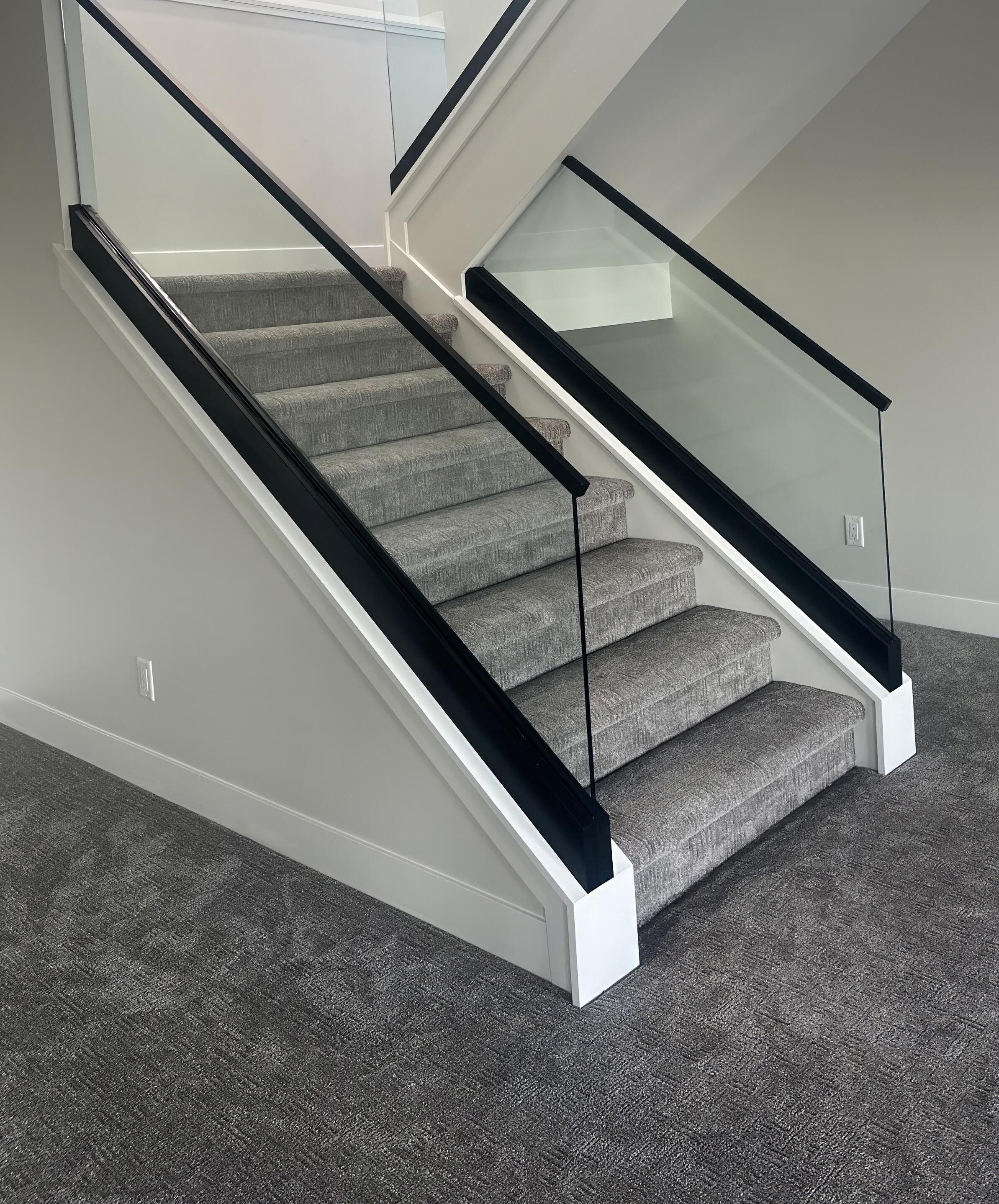




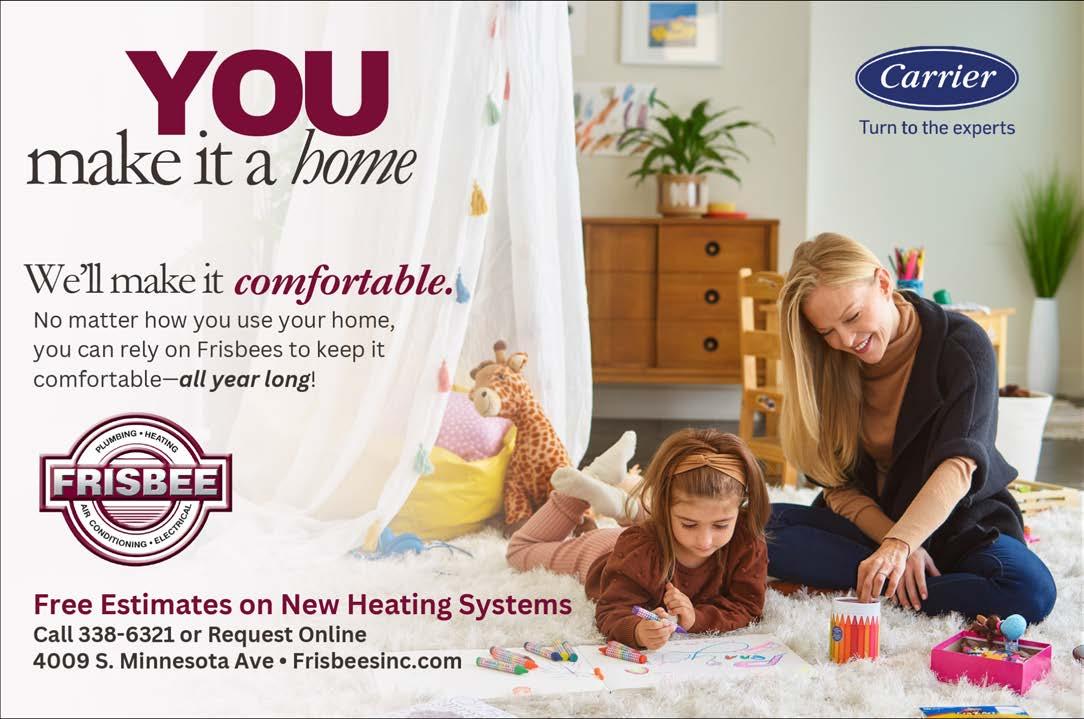
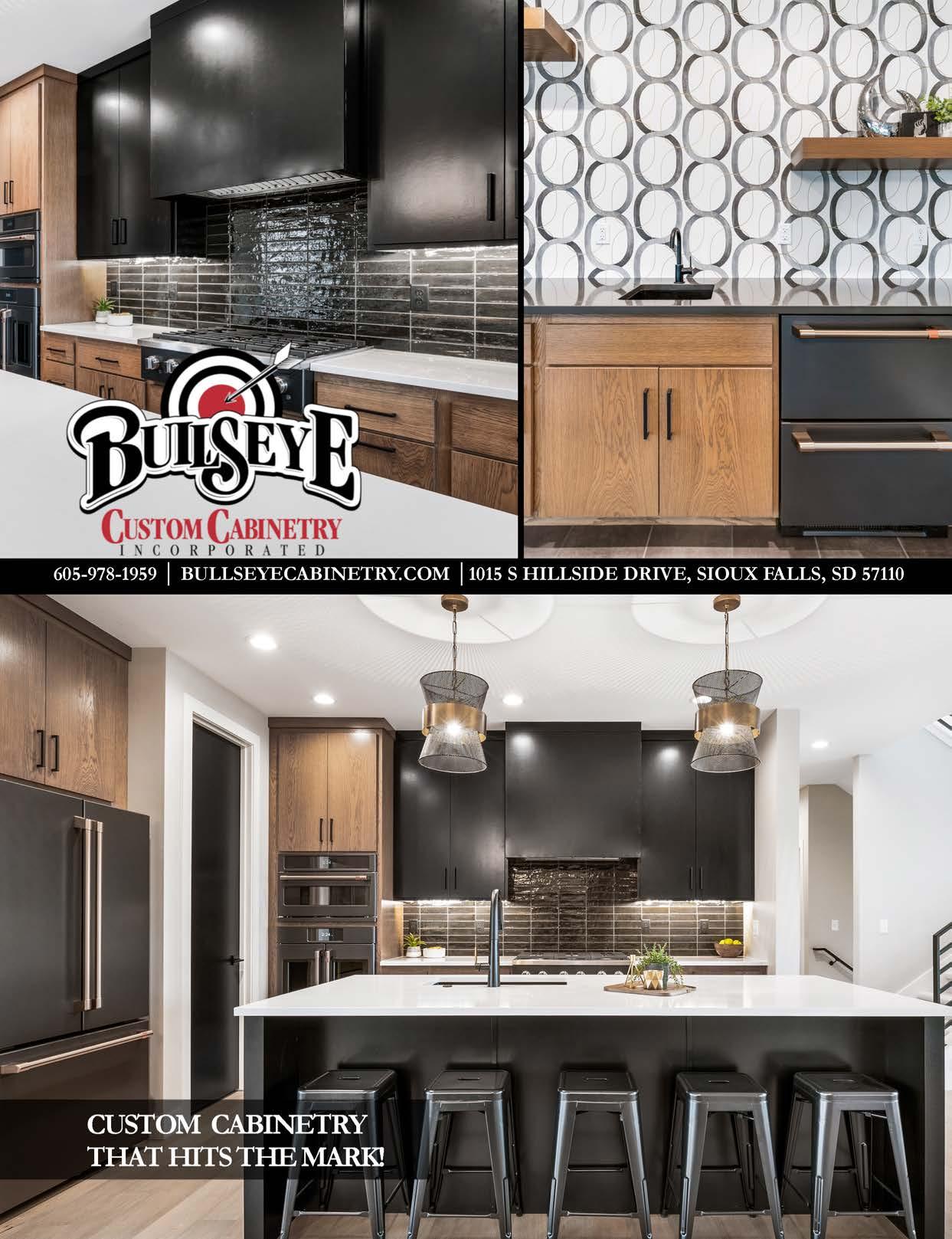

Purchasing a home can be complicated. That’s why First PREMIER Bank works hard to make the mortgage process as streamlined as possible. Our lending decisions are made locally, and our mortgage bankers understand the neighborhoods, tax structures and other factors that may impact your total cost. When it comes to making homes happen, we look out for homebuyers in ways that make a difference. It’s how First PREMIER has grown into one of the nation’s strongest community banks.


The Home Builders Association of the Sioux Empire is proud to present the 2025 Showcase of Remodeled Homes, a scattered-site tour featuring inspiring remodels and outdoor projects throughout the Sioux Empire. Mark your calendars for Saturday, October 4th, and Sunday, October 5th, from Noon to 5:00 p.m. each day. For just $5 (purchase your punch card at the first home you visit), you’ll gain access to an afternoon of discovery, creativity, and ideas to fuel your next project.
For more than 20 years, this Showcase has provided homeowners with a unique opportunity to step inside real projects and see the latest trends in remodeling, design, and outdoor living. Each year, the event grows stronger, and this year we are thrilled to feature 11 incredible projects that highlight the skill, vision, and craftsmanship of our talented remodelers and landscapers.
From updated kitchens and inviting basements to stunning additions and beautiful outdoor spaces, each project demonstrates how thoughtful design can transform the way a home looks, feels, and functions. Whether
you’re planning a remodel of your own or simply enjoy seeing what’s possible, you’re sure to leave with fresh inspiration and ideas to bring back to your own space.
For the most up-to-date information, maps, and remodeler details, visit SHOWCASEOFREMODELEDHOMES.COM or download the Sioux Empire HBA Guide App. by simply scanning the QR code to the right for quick access.
A heartfelt thank-you goes out to the homeowners who graciously opened their doors, as well as to the remodelers, landscapers, and sponsors who make this event possible. Your hard work and vision remind us that when creativity and craftsmanship come together, the result is truly endless possibilities.
We invite you to explore, ask questions, and dream big as you tour this year’s Showcase. Whether you visit one project or all eleven, you’ll walk away with inspiration for your own home’s next chapter.
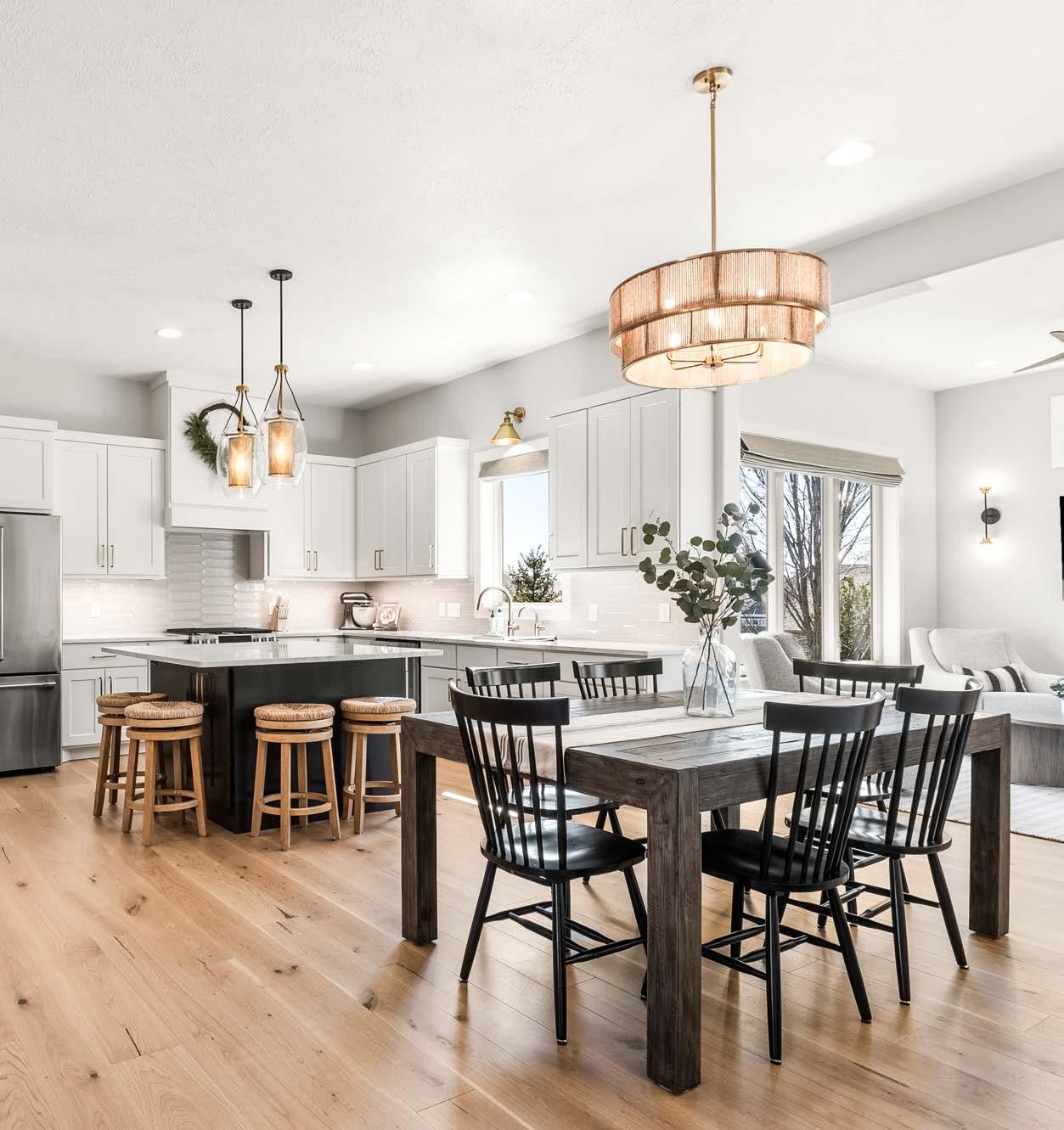











From refreshed kitchens to outdoor retreats, the Showcase of Remodeled Homes highlights stunning transformations and gives homeowners a firsthand look at the endless possibilities for their own spaces.
What are the Dates and Times of the Showcase of Remodeled Homes?
Saturday, October 4, and Sunday, October 5 with home tours available from Noon to 5:00 pm each day.
How much does it cost to tour homes?
There is a $5 punch card purchase required per adult to tour the showcase homes. Credit cards, Venmo, or checks will NOT be accommodated.
Where do I purchase punch card?
Every house on the tour will have punch cards available, so you can purchase them at any participating home. Simply pick the house you want to tour first, and you can purchase your ticket there.
How should I plan my visits?
We recommend planning your home tours in advance. Homes are categorized by price levels and assigned area numbers. Customize your route by selecting the homes you wish to visit and utilize your phone’s GPS with the Sioux Empire HBA Guide App to navigate to each location. (Scan the QR code located in the section)
Is there a specific order for touring homes?
You’re free to start at any home during the event, and there’s no requirement to visit homes in numerical order. Homes are numbered based on their location but do not dictate a prescribed sequence.
Is there signage to help locate showcase homes?
Absolutely! Orange directional yard signs will be provided to assist showcase attendees in finding each resident. Furthermore, participating homes will display yard signs and orange flag pennants in their front yards, indicating their availability for public viewing.
Are all the homes open during the event?
Unless otherwise specified as closed, all homes are open for viewing during the event. For the most recent information, please refer to SHOWCASEOFREMODELEDHOMES.COM or the Sioux Empire HBA Guide App.
Can homes be viewed virtually?
This year’s Showcase of Remodeled Homes will not include virtual tours. To access maps, project details, and remodeler information, visit SHOWCASEOFREMODELEDHOMES.COM or download the Sioux Empire HBA Guide App (scan the QR code in this section for quick access).
Are homes for sale?
No, the homes are not for sale. However, if you like any aspects of the indoor or outdoor projects discuss the possibility of recreating those elements in your space with the remodelers or landscapers on site.
What does the Sioux Empire HBA Guide App offer?
The Sioux Empire HBA Guide App offers comprehensive event information at your fingertips. This interactive tool allows users to browse photo galleries and floor plans, filter homes based on preferences, and map routes to desired homes. It facilitates connecting prospective home remodelers with remodelers and landscapers in the Sioux Empire and keeps users informed about news and events during the showcase, while enhancing the overall experience. Simplify your journey and enjoy exploring the homes with this convenient app!
For more information and the current list of open homes to tour, please download the Sioux Empire HBA Guide App or visit SHOWCASEOFREMODELEDHOMES.COM.


• Opt for shoes that can be easily slipped on and off, as not all homes provide seating for shoe removal.
• Please ensure you wear clean socks while touring each home. While some builders may provide shoe covers, others may not. Bare feet are not allowed.
• Show respect for furniture, walls, and surfaces in all showcase homes.
• NO food or drinks are allowed inside any showcase homes.
• Strollers are NOT permitted inside showcase homes.
• Restroom facilities are NOT available inside or near showcase homes, so plan your restroom breaks accordingly.
• Obtain permission from remodelers or staff before taking photographs inside showcase homes.
• Parking may be limited in certain neighborhoods, and you may need to walk a distance to reach the showcase home, so plan accordingly.
• Bring cash along as a $5 punch card is required for entry to all the homes on the tour, credit cards, Venmo, or checks will NOT be accommodated.
• Plan your route in advance! Utilize the Sioux Empire HBA Guide App for navigation and to access the latest information on showcase homes or visit SHOWCASEOFREMODELEDHOMES.COM.
• Don’t hesitate to ask questions! Seize the opportunity to gather firsthand insights from industry experts. Be curious, engage, and be inspired!
• Visitors assume all risks while touring showcase homes.
• For any inquiries or concerns, please don’t hesitate to contact the Home Builders Association at (605) 361-8322.

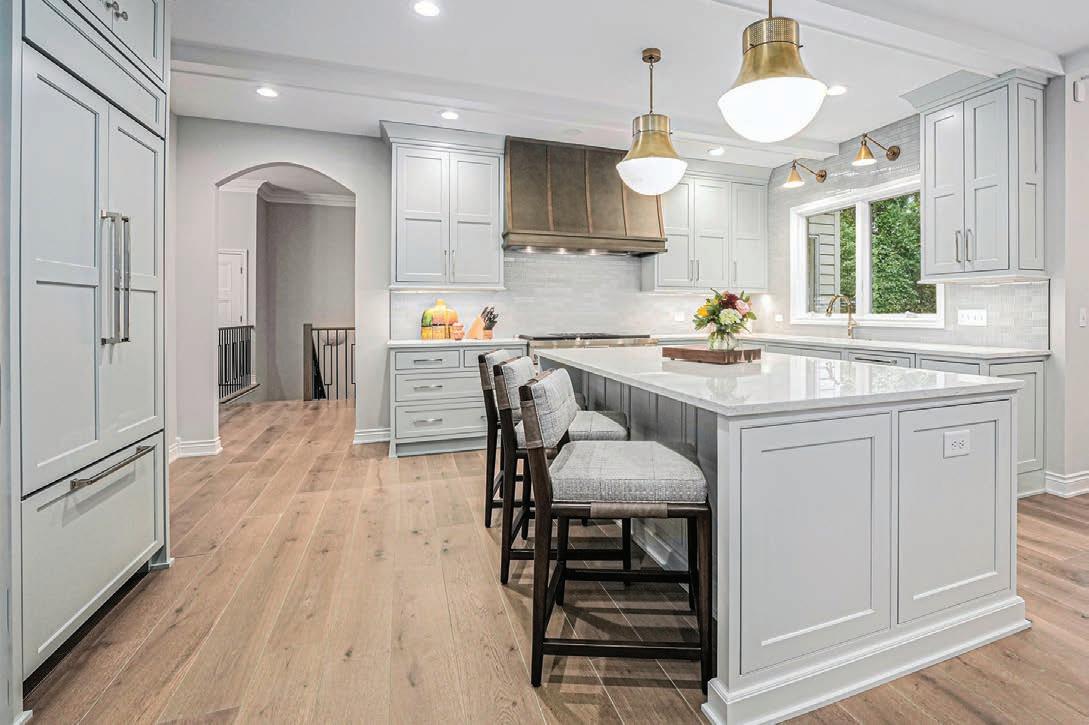


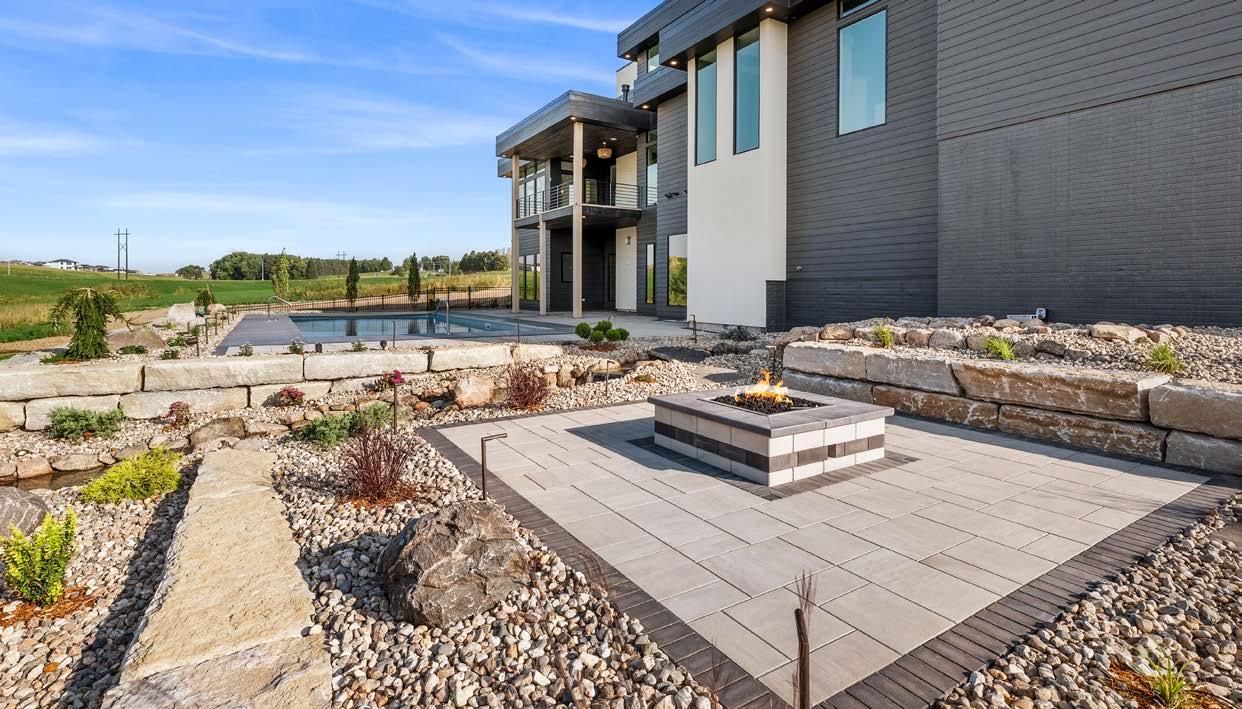
PROJECT TYPE Outdoor Living

• Natural pondless waterfall
• Pool and concrete work
• Paver patios and natural gas fire pit
• Natural stone walls
• Low-voltage LED lighting
• Trees, plantings, and general landscaping 15+ YEARS IN BUSINESS
Think Creative. Think Granberg Landscaping. From Dirt to Dreams. By combining the use of plants, retaining walls, water and fire features, patios, and walkways, the result is greater symmetry and livability, added privacy, improved curb appeal and enhanced outdoor entertaining space.
Jason Granberg (605) 728-2287
granberglandscaping@yahoo.com granberglandscaping.com
THANKS TO THESE PARTICIPATING COMPANIES
• AAA Pools & Construction
• Hebron Brick Supply

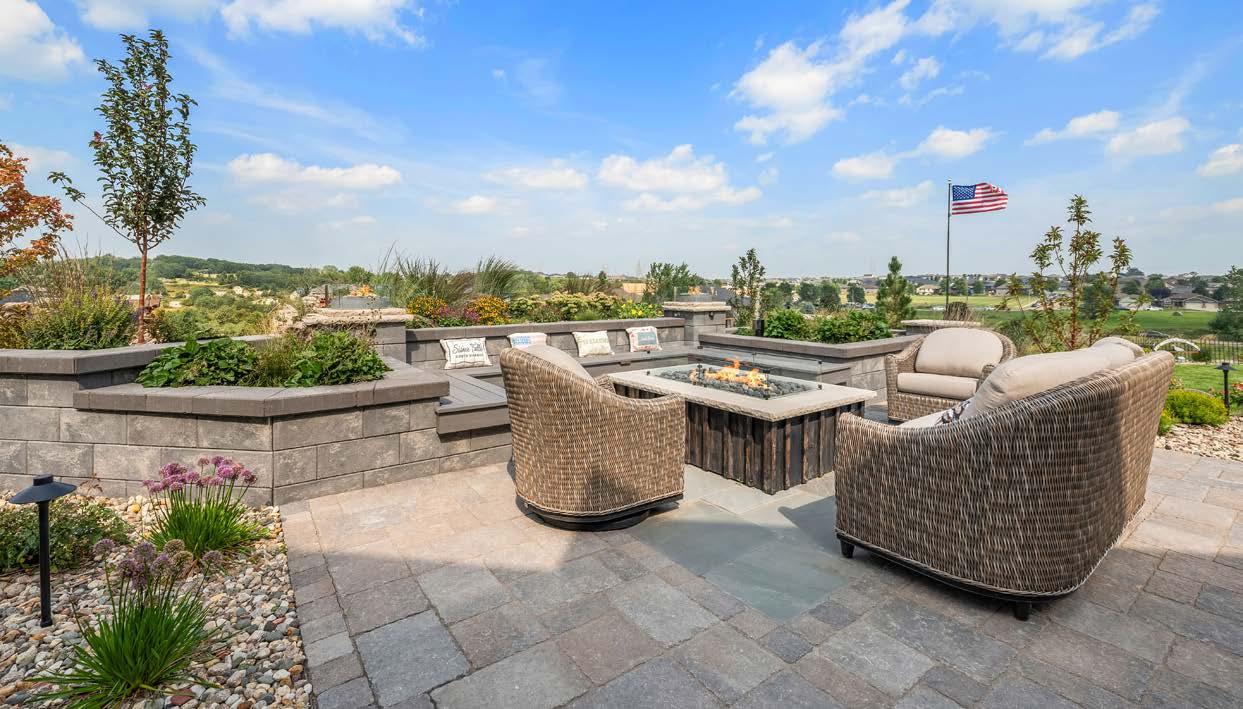
PROJECT TYPE Outdoor Living
Oakridge takes a lot of pride when we call ourselves “Specialists in outdoor living environments.” We have been creating specialized outdoor living environments for our clients in the Sioux Falls and surrounding areas for the last 45 years. This is who we are and this is what we love to do.
Oakridge Landscaping Department (605) 582-6565 production@oakridgenurseryinc.com oakridgenurseryinc.com
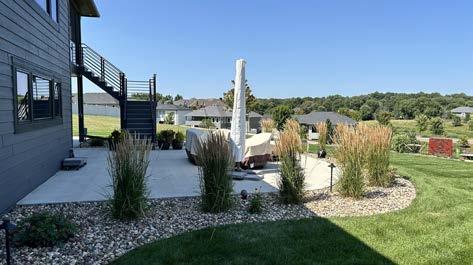
• New cobble paver patio with stone inlay
• Focused view featuring custom fire table and fire bowls
• Custom seat bench designed to match existing deck
• Custom serving station with seating
• Low-voltage lighting plus audio system for evening ambiance
• Custom planting plan for seasonal color and interest
THANKS TO THESE
• Digit-All Technologies
• Eclipse Electric
• Hardscapes Outlet
• Roger’s Plumbing and Heating
• Syverson Tile & Stone
• Trenkle Construction

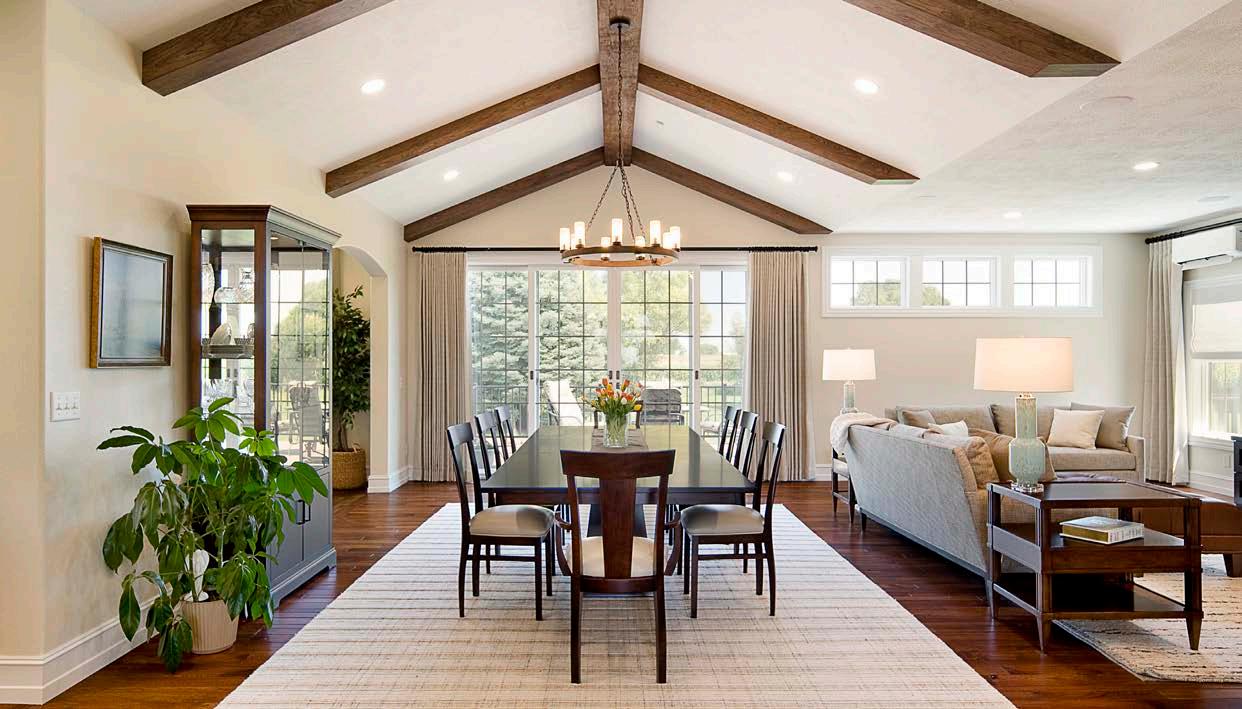
PROJECT TYPE Full Home Remodel
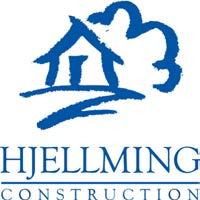
Cory Hjellming (605) 339-0424 cory@hjellmingconstruction.com hjellmingconstruction.com

Melissa Brunk (507) 841-2828
melissa@timelessdesignsbymelissa.com timelessdesignsbymelissa.com

• Entry redesigned to add primary bath and closet space
• Created multi-functional office, laundry, pantry & mudroom
• Large addition with main/lower level; dining, great room, and game area
• Soapstone fireplace and pizza oven with sunken game area
• Complete redesign of primary bath and closet
• All new home furnishings selected to complete the remodel
THANKS TO THESE PARTICIPATING COMPANIES BEFORE
• Budget Blinds of Sioux Falls
• Dakota Kitchen & Bath
• Earthscapes
• Elite Electric
• Fire & Stone Gallery
• First Dakota National Bank
• Frisbee Plumbing, Heating, A/C & Electrical
• Hebron Brick Supply
• Home Definition
• Karl’s TV-Audio & Appliance
• Syverson Tile & Stone
• T & T Granite Quartz
• Thornton Flooring
• Undercover Systems of the Heartland

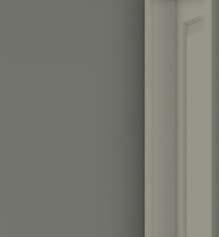
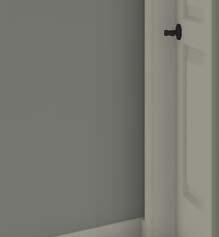


PROJECT TYPE Basement Finish





8 YEARS IN BUSINESS
Experienced and detail-oriented general contractor specializing in residential remodels and basement finishes in the Sioux Falls area. We are licensed, bonded, and insured in Sioux Falls, SD.
Shayne Rose (605) 661-1299
roseconstllc2019@gmail.com facebook.com/shayneroseconst

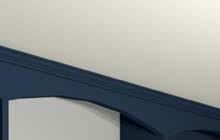








• Walk-in shower in the bathroom
• Three-sided fireplace
• Dedicated library room
• Wet bar with custom cabinetry
• Exercise room
• Built-in library cabinets



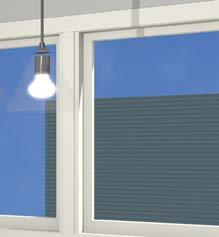
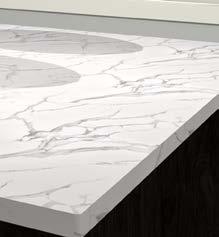

THANKS TO THESE PARTICIPATING COMPANIES
• Builder’s Millwork & Window
• Great Plains Electric
• Harv’s Plumbing
• SoDak HVAC
• Syverson Tile & Stone


PROJECT TYPE Main Floor Remodel

45+ YEARS IN BUSINESS
Beatch Construction is a leading professional in the building and remodeling industry, providing quality craftsmanship in the Sioux Falls area. We work closely with our clients to guarantee that the end product reflects each client’s unique style and vision.
Jon or Tom Beatch (605) 271-6077
beatchconstruction.com
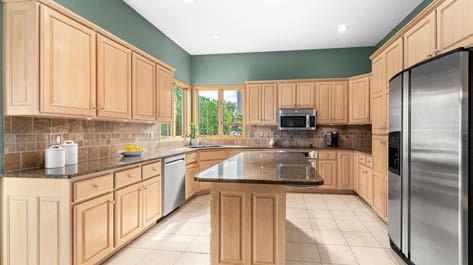
• Kitchen remodel enlarging windows and relocating patio door
• Fireplace relocated to accommodate custom bookcase
• Updated bathrooms with modern fixtures and finishes
• Complete replacement of all interior millwork
• New white oak hardwood flooring
• All new windows installed
• Builders FirstSource
• Builder’s Millwork & Window
• Bullseye Custom Cabinetry
• CityWide Insulation
• Closets-N-More
• Fireplace Professionals
• Frisbee Plumbing, Heating, A/C & Electrical
• Glass Doctor
• Mahlander’s Appliance & Lighting
• Milliron Granite & Quartz


PROJECT
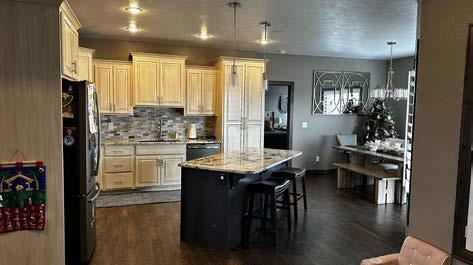

• Addition of dining, sunroom, exercise room, and primary suite
• Kitchen remodel designed to create a great space for entertaining
• Functional outdoor space created with fire pit area and deck
• New and bright basement sunroom with large windows
• Primary bathroom remodeled and expanded with a large closet
• Beautiful new fireplace design in living room

• Budget Blinds of Sioux Falls
• Builder’s Millwork & Window
• Busse Plumbing , Heating A/C
• Closet Pros
• Couture Luxury Flooring & Design Studio
• Cambria
• Creative Surfaces
• Dupont Pro
• Earthscapes
• Glass Doctor
• Harlan’s Electric
• Hebron Brick Supply
• M & W Drywall
• Mahlander’s Appliance & Lighting
• Undercover Systems of the Heartland


PROJECT TYPE Main Floor Remodel

Family-owned and operated business that focuses on home remodeling. Dan Bruner (605) 214-2342
danbruner2234@yahoo.com
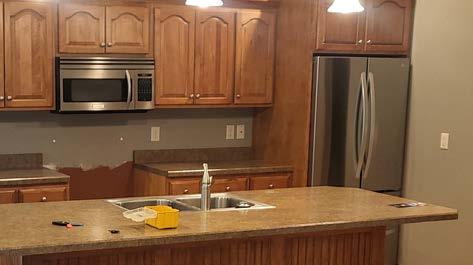
• Opened up living room for large family gatherings
• Added two large windows, new kitchen, and new flooring
• New primary bathroom with soaker tub and tile shower
• Painted doors and added new baseboards and door trim
• New fireplace with shiplap surround
• Added new handrail with metal horizontal spindles
THANKS TO THESE PARTICIPATING COMPANIES
• Roger’s Plumbing and Heating
• Showplace Cabinetry Design Center

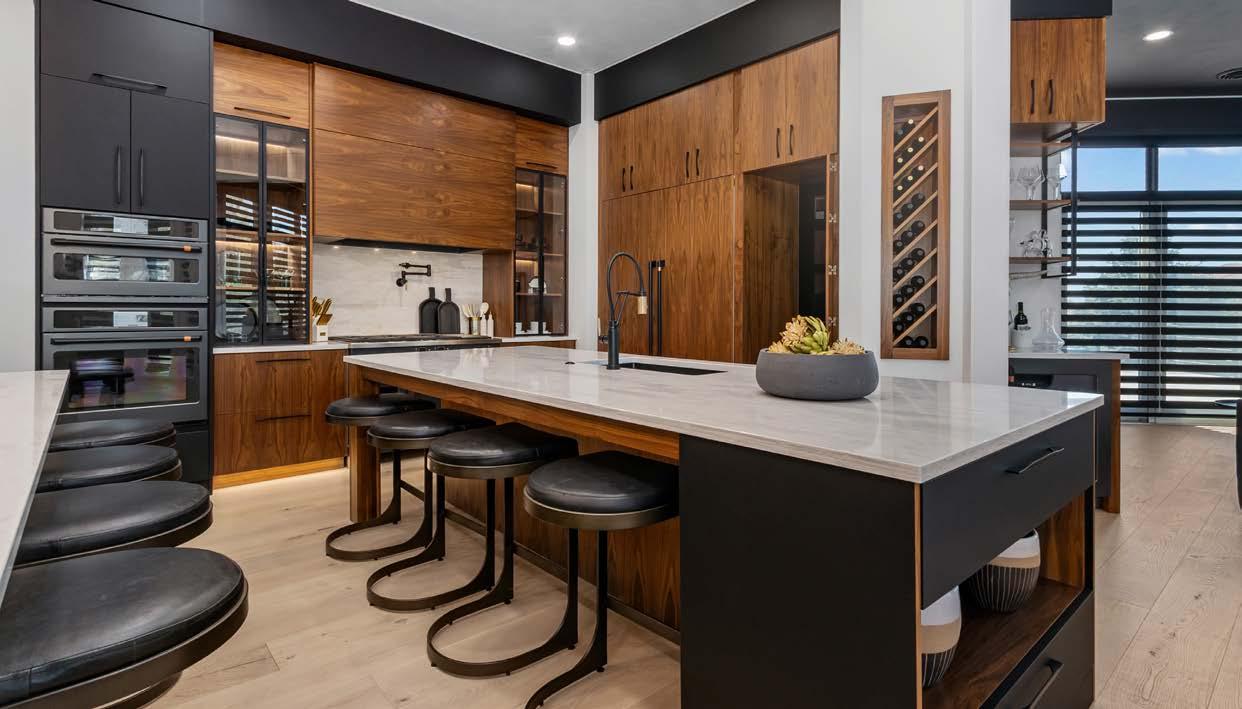
PROJECT TYPE Whole House Remodel

Let’s Build Together. Pride Built Homes is your local choice for luxury custom home building, remodeling, additions, and light commercial build-outs. Our team cares about the build process, our customers, and the quality of work being completed. We want you to love the home you are building/remodeling and will help you with the process along the way.
Dan Devine (605) 759-3811
ddevine@pridebuilthomesllc.com pridebuilthomesllc.com
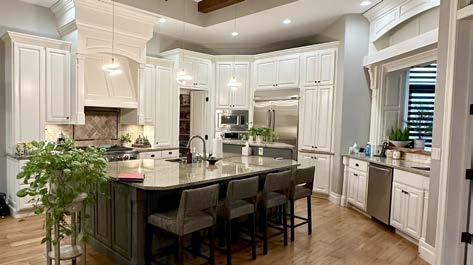
• Walnut kitchen cabinets, double island, and hidden pantry
• Four linear fireplaces with modern surrounds
• Modern floating staircase with solid oak treads and glass railing
• Luxurious primary bedroom, bathroom, and showcase closet
• Spa room with uplit floating planter boxes and hidden door
• Walnut feature wall with custom-built banquette
THANKS TO THESE PARTICIPATING COMPANIES
• Boom’s Painting
• Budget Blinds of Sioux Falls
• Builder’s Millwork & Window
• Combined Pool & Spa
• Design Crete
• Down Home By DeBoers
• Earthscapes
• Fireplace Professionals
• Four Way Insulation
• Hot Steel Custom Fabrication
• Mahlander’s Appliance & Lighting
• Michael Johnson Contracting
• Pro Plumbing
• Save Our Space
• Scott’s Lumber & Supply
• Sioux Falls Kitchen & Bath
• SV Electric
• Syverson Tile & Stone
• T & T Granite Quartz
• Thornton Flooring
• Verum Technologies
• Weisser Glass
• Winsupply of W Sioux Falls Plumbing & Electrical
• Woods Roofing


PROJECT TYPE Main Floor Remodel

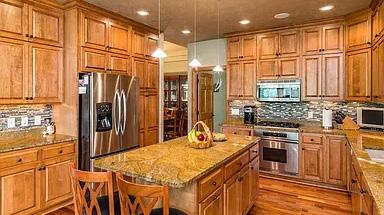
• Remodeled main floor and rebuilt sunroom
• Removed kitchen wall for more open feel and improved layout
• Statement kitchen with clear alder stained cabinets and doors
• New fireplaces with stone surround
• Bright sunroom featuring, fireplace and warm textures 17 YEARS IN
You Dream It, We Build It. Choice Builders partners with you through every detail of the new construction, design + build, custom home, or remodel process to make sure even the little things are absolutely perfect for you. Ryan Brouwer (605) 261-6662
ryan@choicebuildersinc.com choicebuildersinc.com
• Budget Blinds of Sioux Falls
• Busse Plumbing, Heating A/C
• Cambria
• Carpet One Floor and Home
• Closet Pros
• Dakota Wholesale Plumbing
• Fireplace Professionals
• Harlan’s Electric
• Mahlander’s Appliance & Lighting
• New Prairie Insulation
• Scott’s Lumber & Supply
• The Living Door

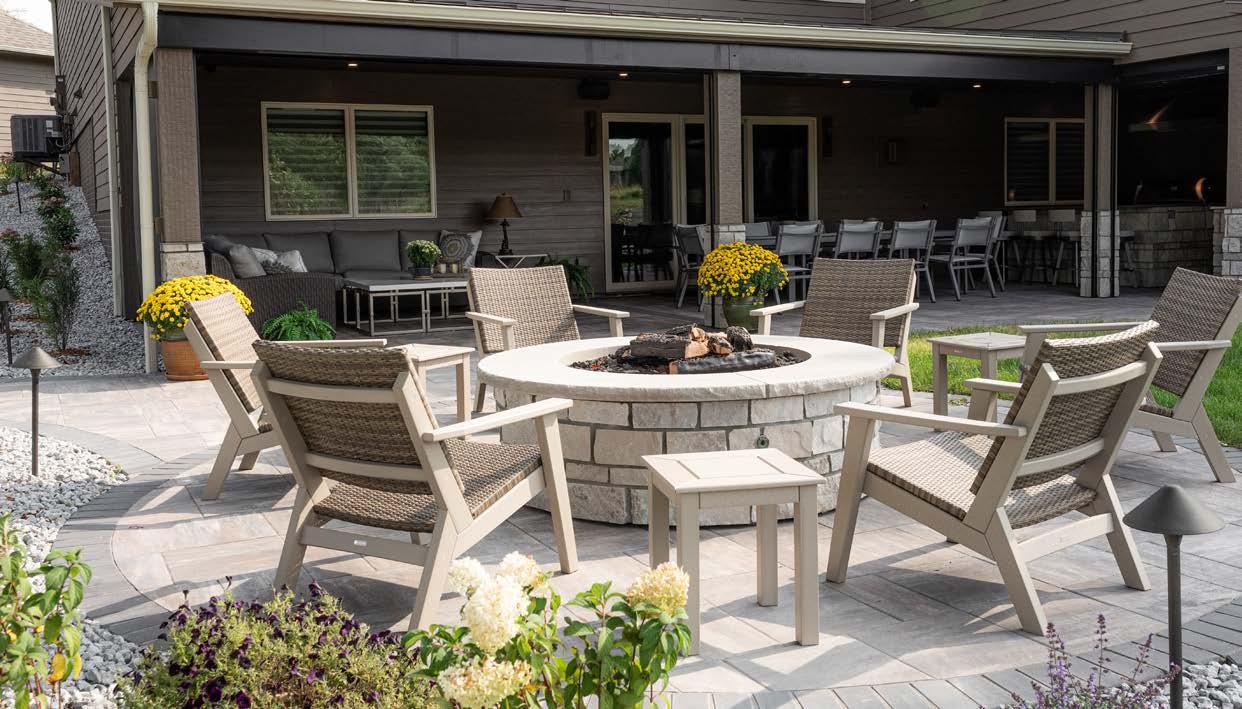
PROJECT TYPE Outdoor Living


• Entertaining patio with full outdoor kitchen
• Expanded landscaping with paver patio and walk path
• Roll down automated screens
• Flush mounted ceiling heaters for longer fall enjoyment
• Outdoor gas firepit with stone surround 17 YEARS IN BUSINESS
You Dream It, We Build It. Choice Builders partners with you through every detail of the new construction, design + build, custom home, or remodel process to make sure even the little things are absolutely perfect for you.
Ryan Brouwer (605) 261-6662
ryan@choicebuildersinc.com choicebuildersinc.com
• Busse Plumbing, Heating A/C
• Earthscapes
• Engineered Truss Systems
• Harlan’s Electric
• Innov8 Outdoors
• New Prairie Insulation
• Scott’s Lumber & Supply
• The Living Door


PROJECT TYPE
Main Floor and Entry

Shayne Rose (605) 661-1299 roseconstllc2019@gmail.com facebook.com/shayneroseconst
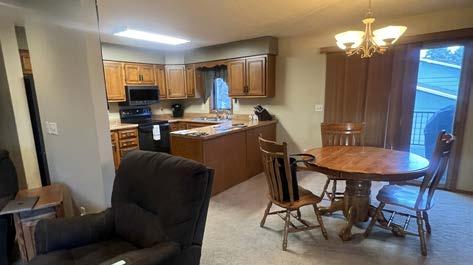
• Open concept created with wall removal and island addition
• Redesigned bathroom with luxury finishes and ample storage
• All new finishes: flooring, millwork, cabinetry, and doors
• Updated entry and laundry areas for improved function
• Added closet in primary bedroom for additional storage
• New flooring and furnishings installed to complete the space
THANKS TO THESE PARTICIPATING
• Builder’s Millwork & Window
• Great Plains Electric
• Harv’s Plumbing
• SoDak HVAC
• T & T Granite Quartz
Cassie Beech (605) 480-2510
cassie@madewithgraceandgrit.com madewithgraceandgrit.com
• Thornton Flooring

PLATINUM SPONSOR BRONZE SPONSOR
SPONSOR
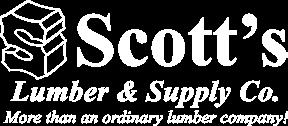

GOLD SPONSOR





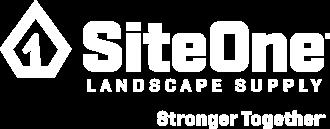




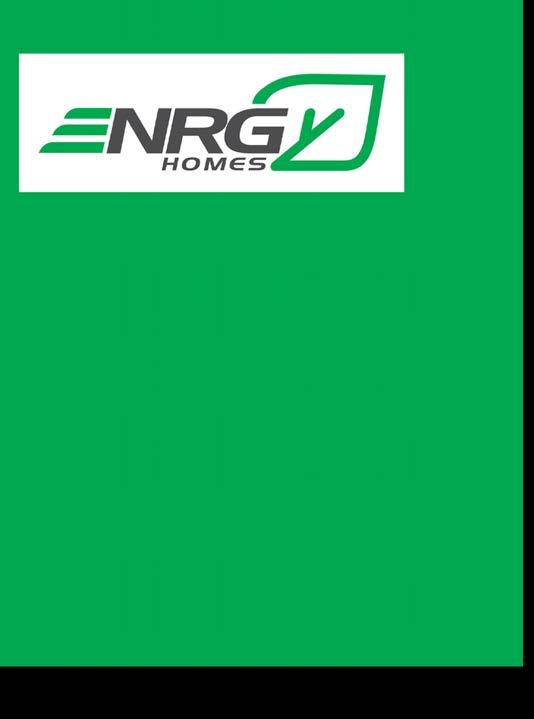
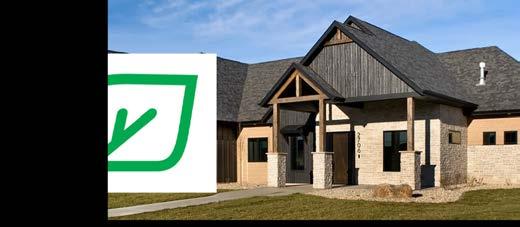










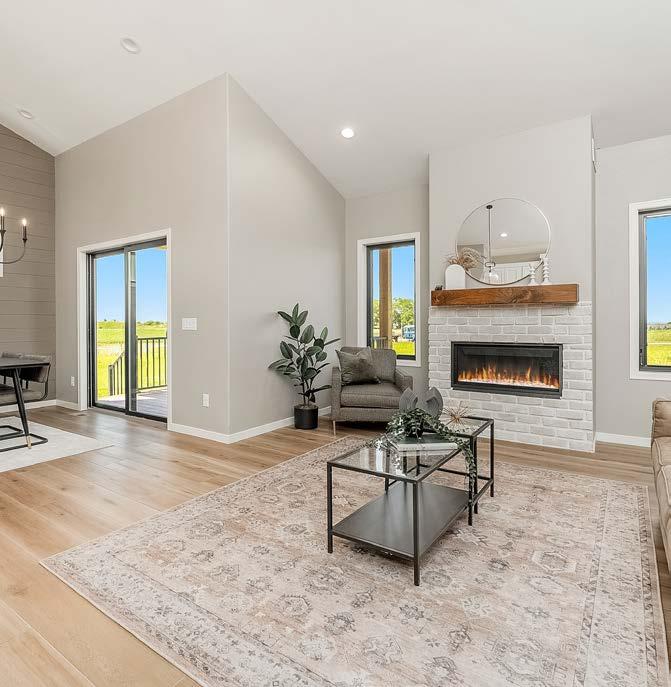
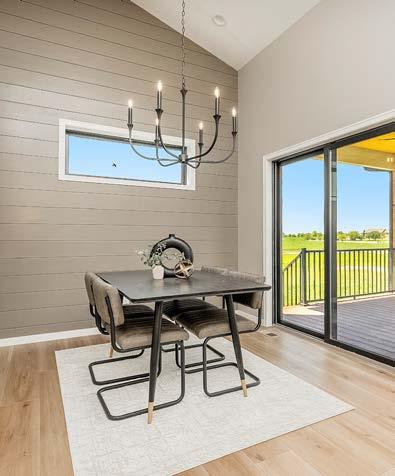

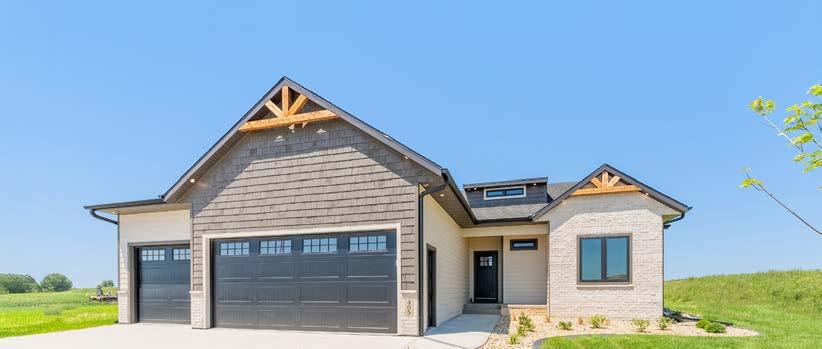

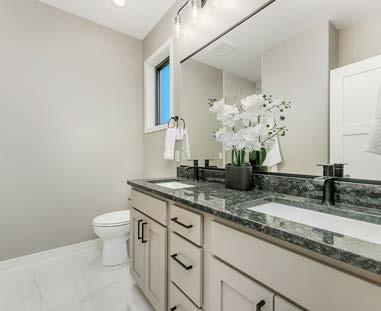

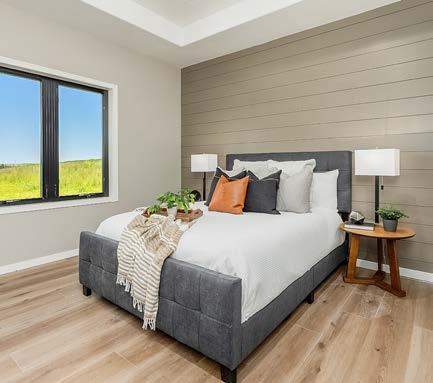


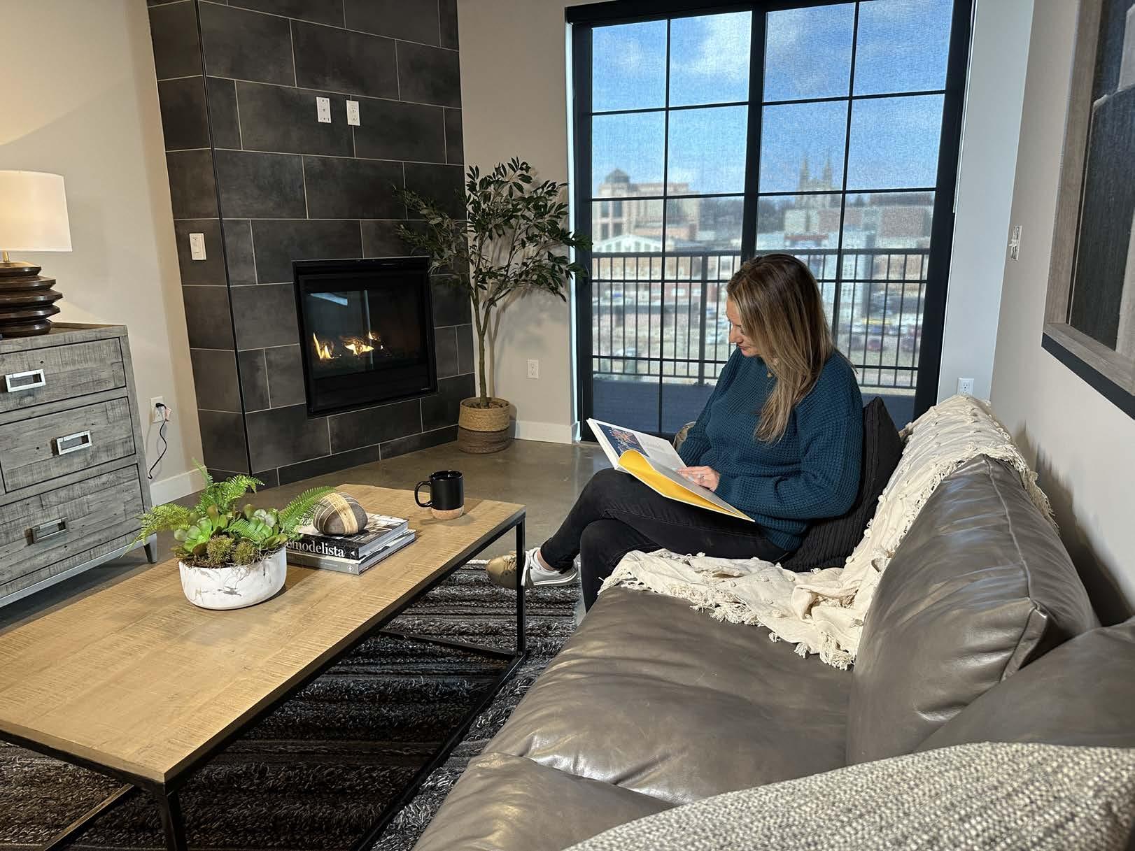



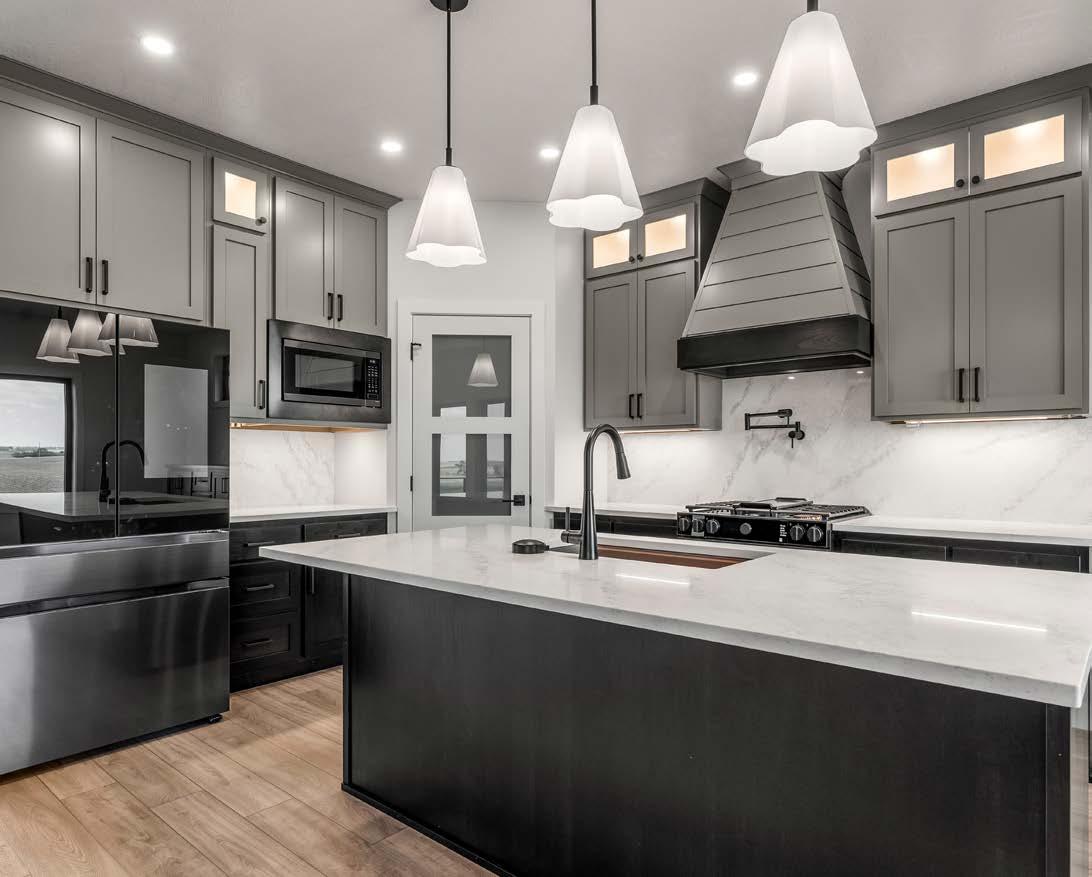

The home at 6028 W. McKinley Circle in northwestern Sioux Falls reflects the collaborative spirit that defines every Jeren Homes project. Based in Tea, S.D., this custom home builder specializes in unique residences that push creative boundaries.
“We work with our clients from day one to design and develop a house plan to meet their needs and budget at the same time,” states Project Manager Craig Wynia.
This particular four-bedroom, three-bath home showcases what happens when skilled homeowners partner with experienced builders who embrace bold design choices.
The homeowners’ vision centered on dramatic contrasts that would set their home apart from typical builds. Throughout the 1,418-square-foot main level, dark cabinetry creates a striking visual impact against lighter


counters and wood floors, while black custom metal railings and window trim tie the design together.
“I liked the different colors they implemented, including the dark colors that they put on the doors, and the white-painted millwork. We’ve seen so many white houses and so many dark houses, but they came in with a dark green exterior,” Craig shares.
The living room and kitchen form the heart of the main level, where every design decision reinforces the home’s dramatic aesthetic. In the living room, black paint transforms the electric fireplace’s shiplap wrap-around into a stunning focal point, while a tray ceiling inset with custom-made and stained beams draws the eye upward.
The kitchen reflects a growing trend Craig has observed among homeowners. Kitchen cabinetry is costly, Craig
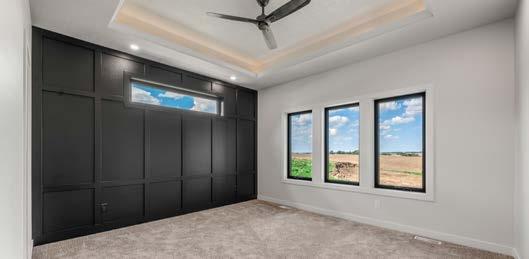
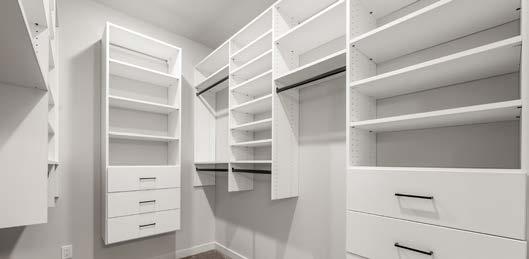

notes, explaining that more homeowners are opting for fewer cabinets and more built-in storage such as pantries, butler’s pantries and buffets.
These homeowners clearly love to host, and their home accommodates that passion on multiple levels. A custom built-in buffet anchors the dining room, serving both form and function.
“They wanted some cabinetry to display their china, and the counter can be used as a serving area for larger gatherings,” Craig adds.
A covered porch extends the entertaining space outdoors, while the 1,106-square-foot lower level provides casual
gathering areas. Here, a second electric fireplace in the family room, surrounded by white drywall, is framed by lighted custom built-ins and space for a television. A full wet bar with island seating offers the perfect spot for cocktails and snacks, with lighted open shelving behind the bar ready to showcase decorative bottles.
The master suite continues the home’s dramatic theme with a dark statement wall, while abundant storage in the built-in closet and a luxurious bathroom provide everyday comfort. Recognizing that homes should accommodate personal interests, the design includes a tuck-under room that gives the homeowner a dedicated workshop for his woodworking hobby.


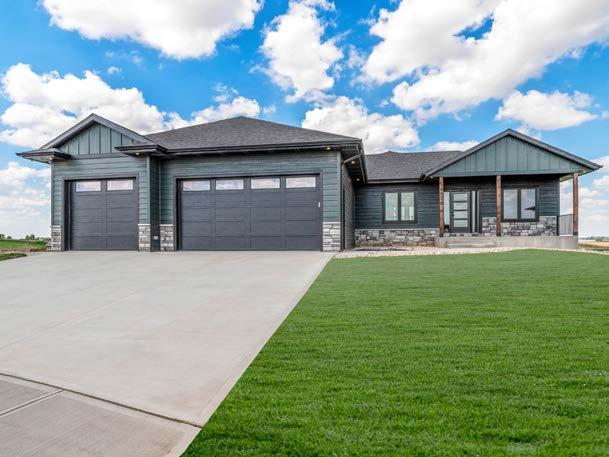
For Jeren Homes, the relationship with homeowners extends well beyond the final walkthrough.
“Anything that’s built by humans can have human error in construction and design. At the end of the day, it’s about the customer service that is there to stand behind the product that’s delivered. At Jeren Homes, that is one thing we pride ourselves on a lot,” Craig shares.
The result is a home where thoughtful collaboration between builder and homeowners has created spaces that reflect personal style while supporting the way the family actually lives, from entertaining guests to pursuing individual hobbies.
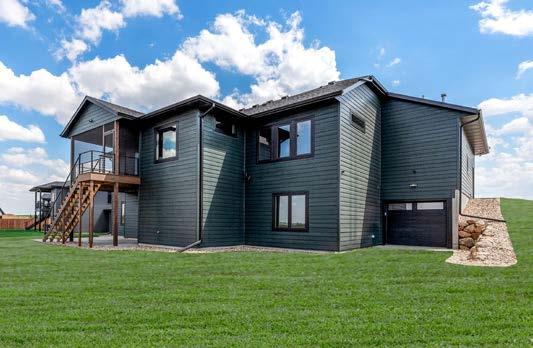





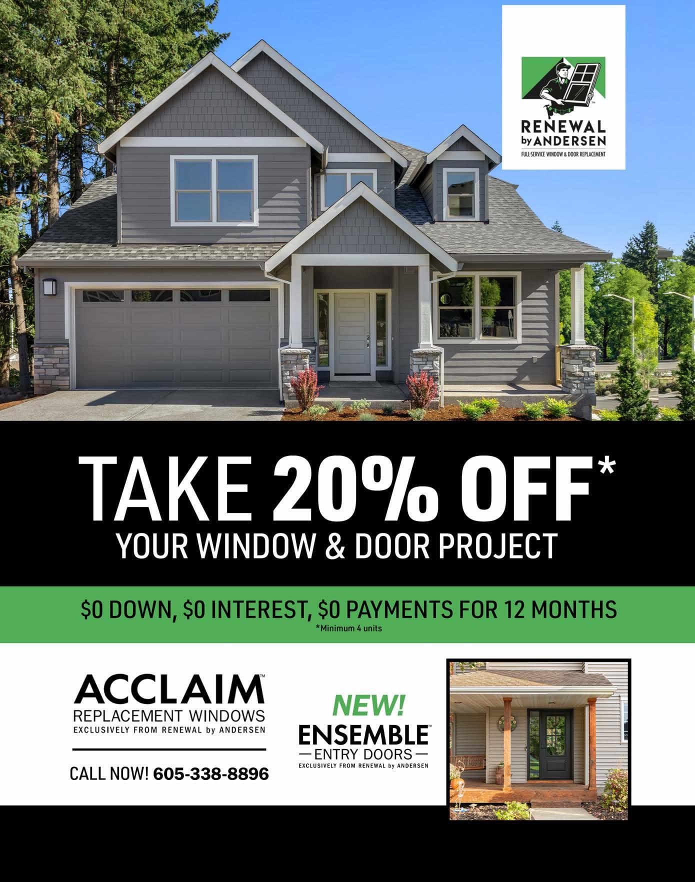

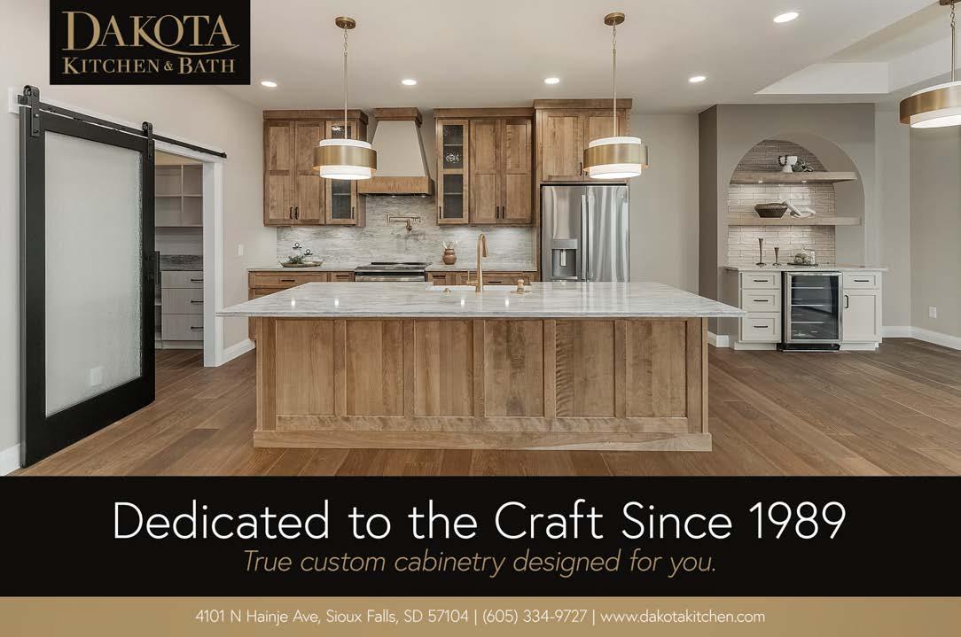
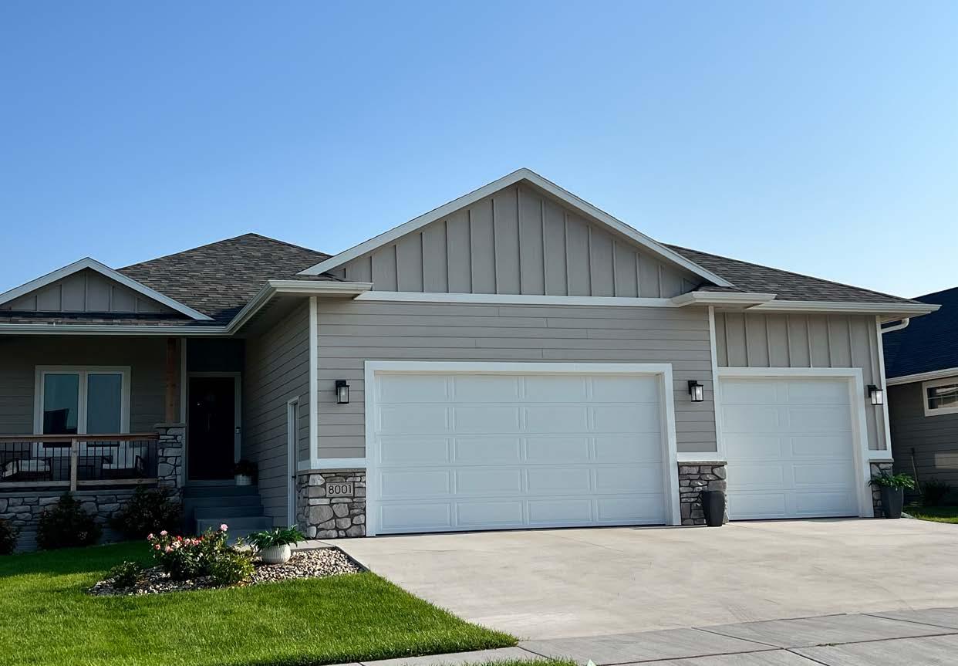







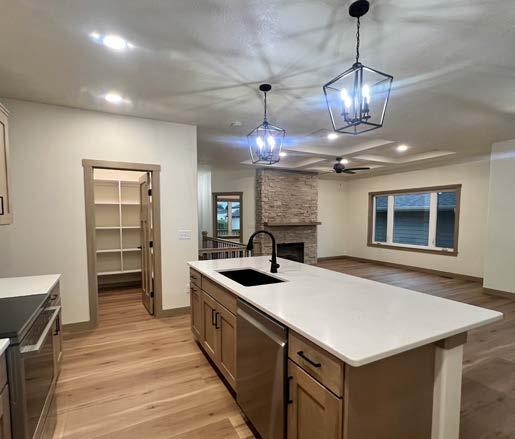
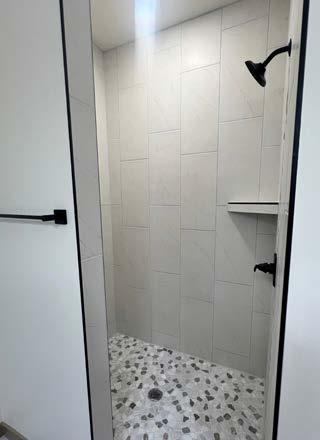
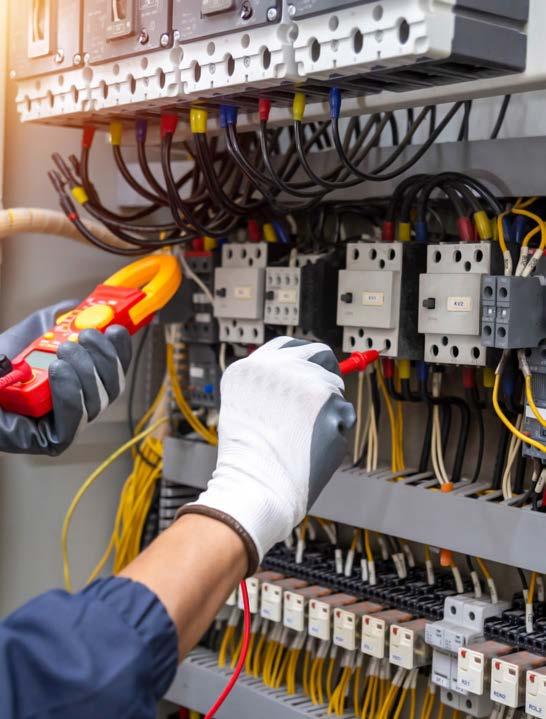

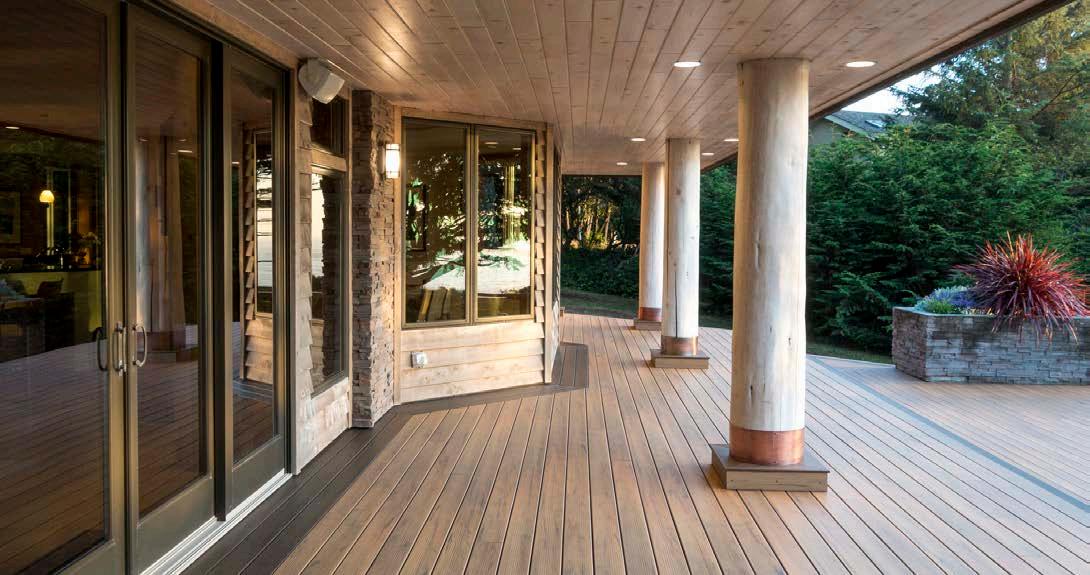
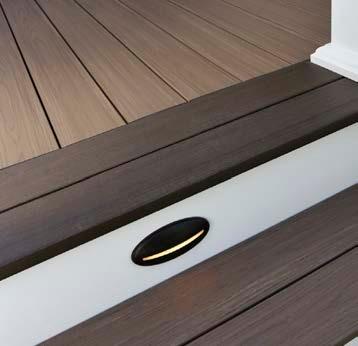

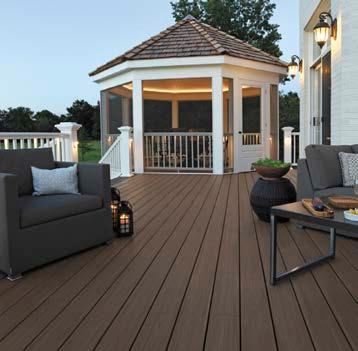
Whether you’re looking to design a fully customized deck or go with a tried-and-true option, TimberTech has more colors and wood grain finishes to choose from than anyone else in the industry. So, what are you waiting for? Let’s start locking down those decking designs you’ve been dreaming about.

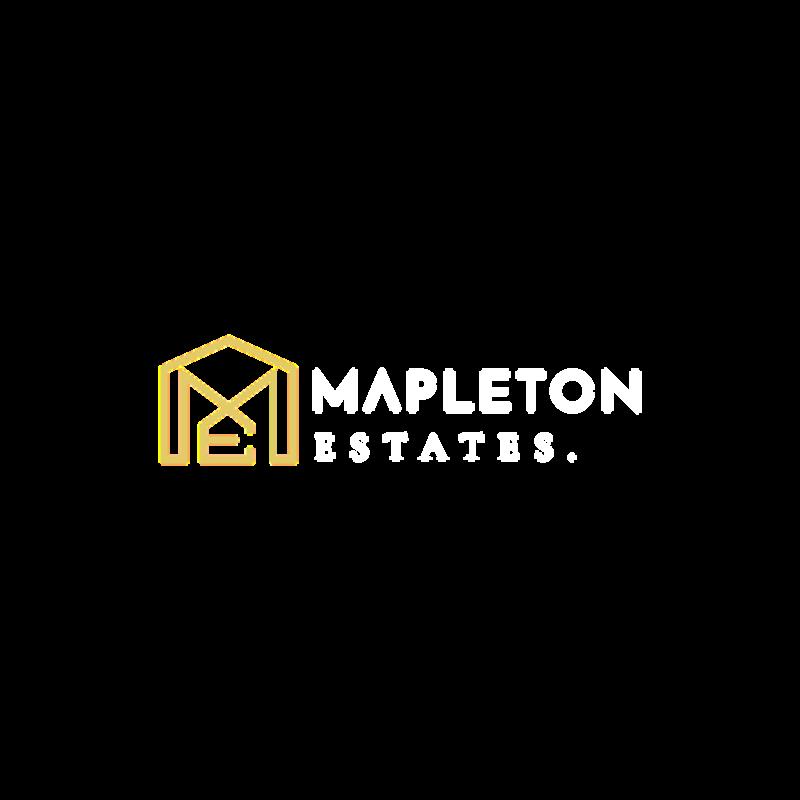


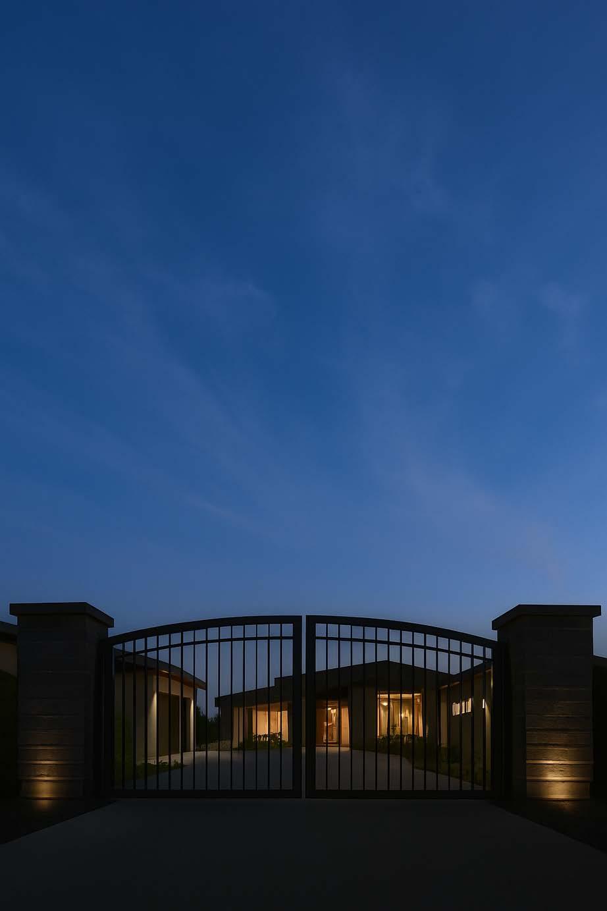

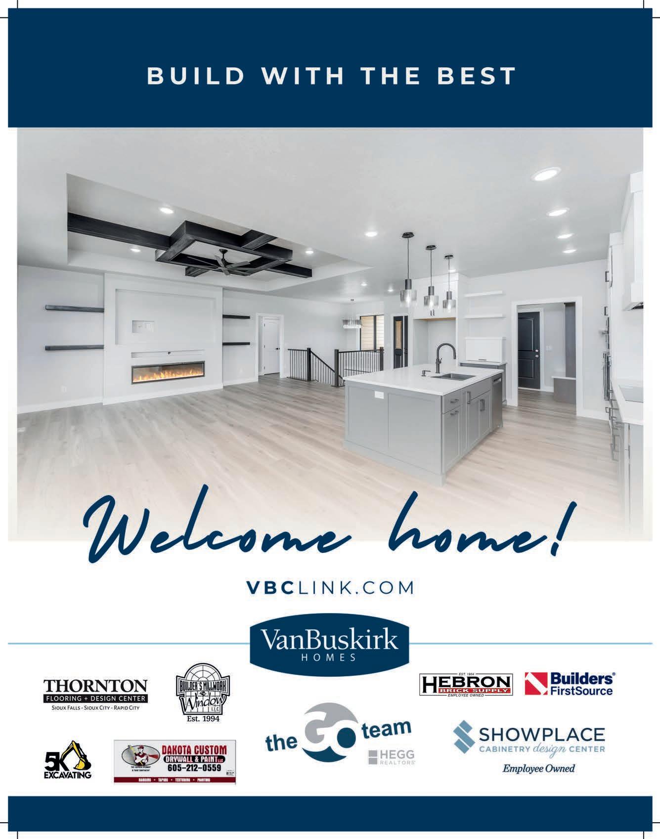




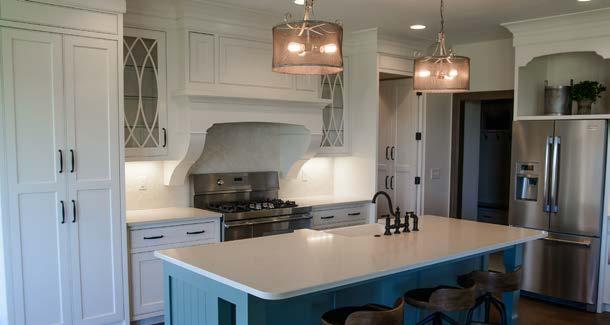
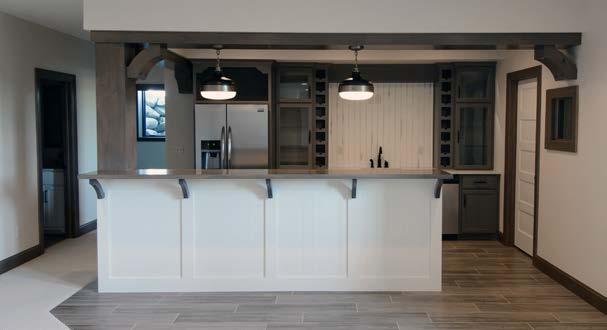



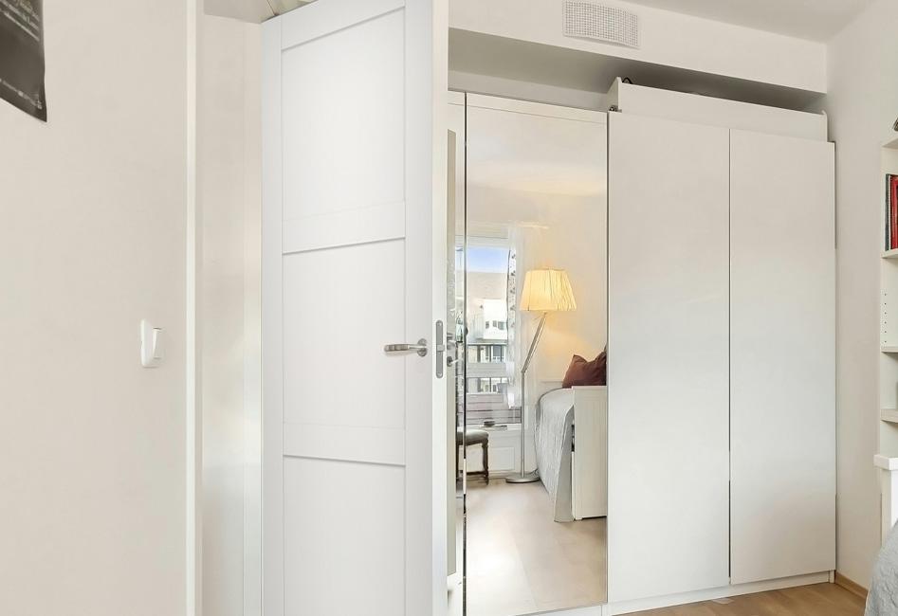











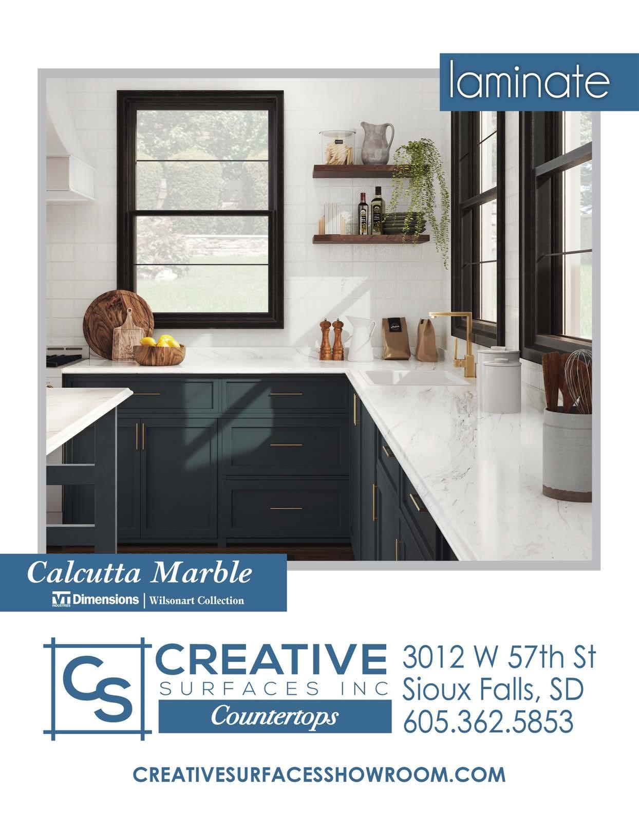




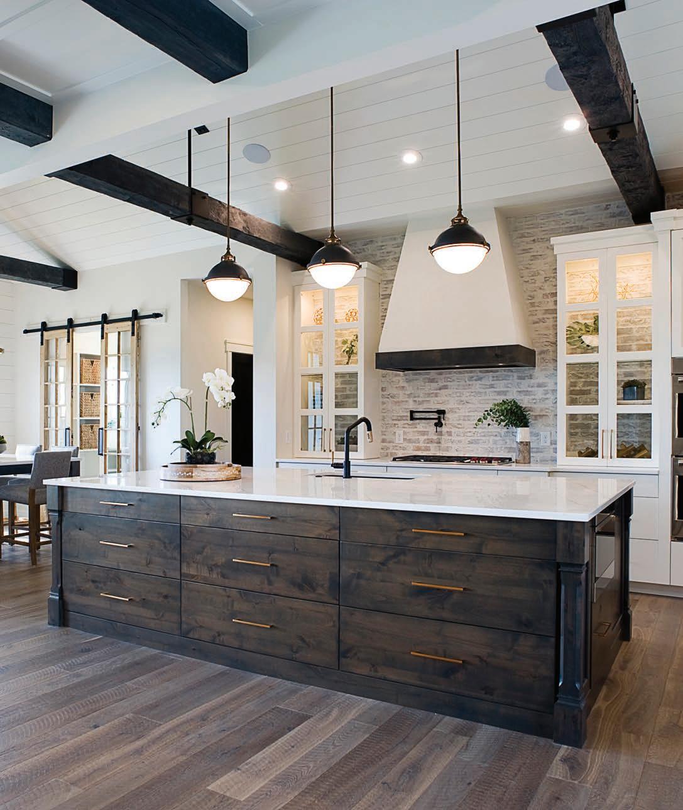
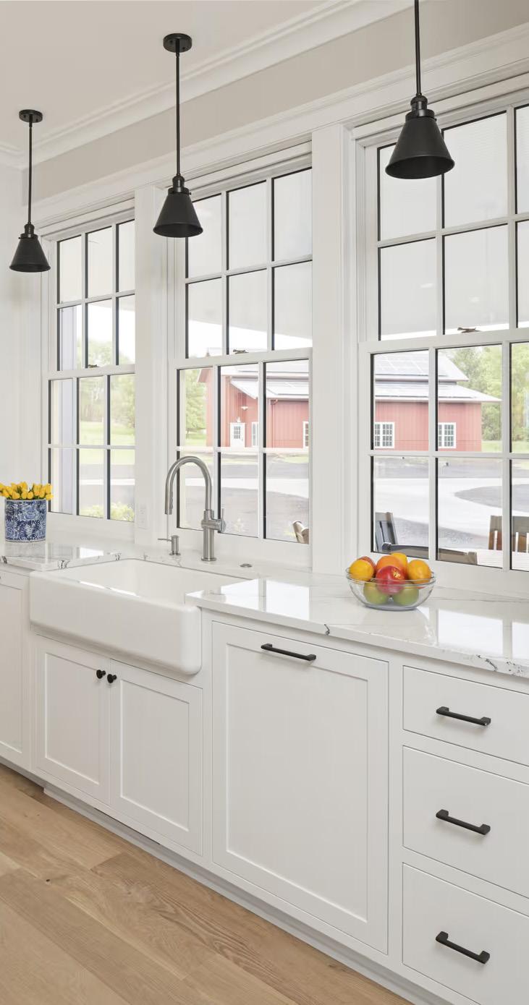





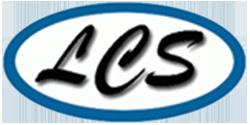



“I have built three houses with different contractors and by far Rich and the Creation Builders team is the best!”
“Rich attended the design meetings with the building planner and he was there during the whole construction process and did a great job. I am a person with special needs, I live from a wheelchair, and Rich was always listening to my challenges and was not afraid to ask questions where it counted. He was on time and on budget. Rich knows the job, knows the people that get the job done, and he is excellent at organizing and scheduling. If I ever build another house Creation Builders is my first choice!”
- Chris


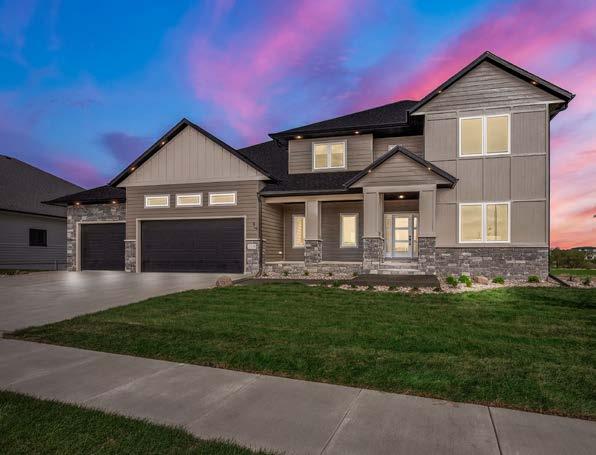
“Rich was phenomenal to work with!”
“If you’re looking for a reliable, skilled, and trustworthy builder, Rich is the one to choose. Highly recommend his services to anyone wanting a home built to perfection!”
- Ally

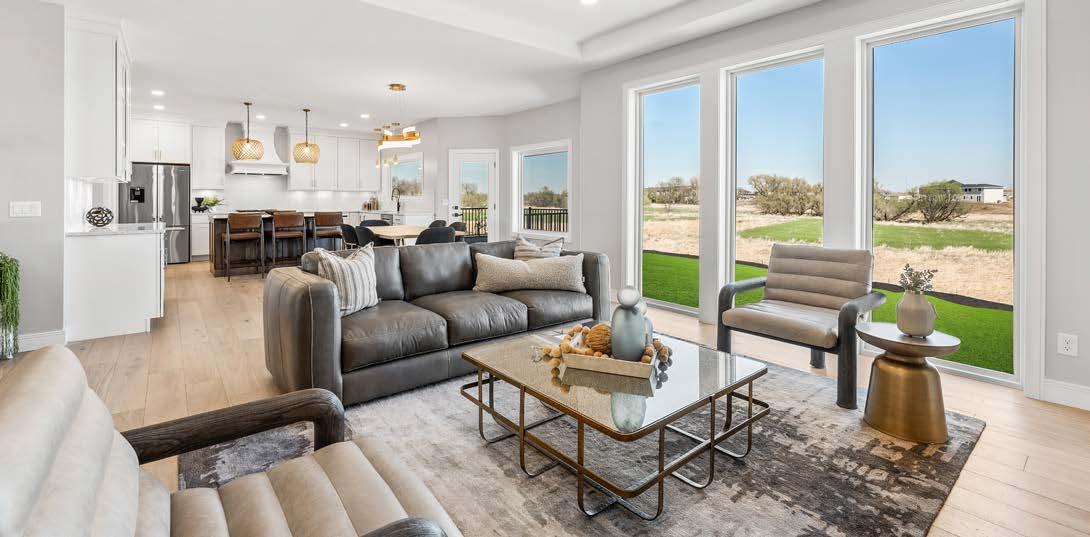
YOUR VISION | FROM CONCEPT TO CREATION CREATION BUILDERS PROUDLY WORKS WITH:




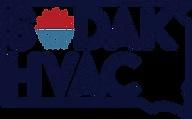

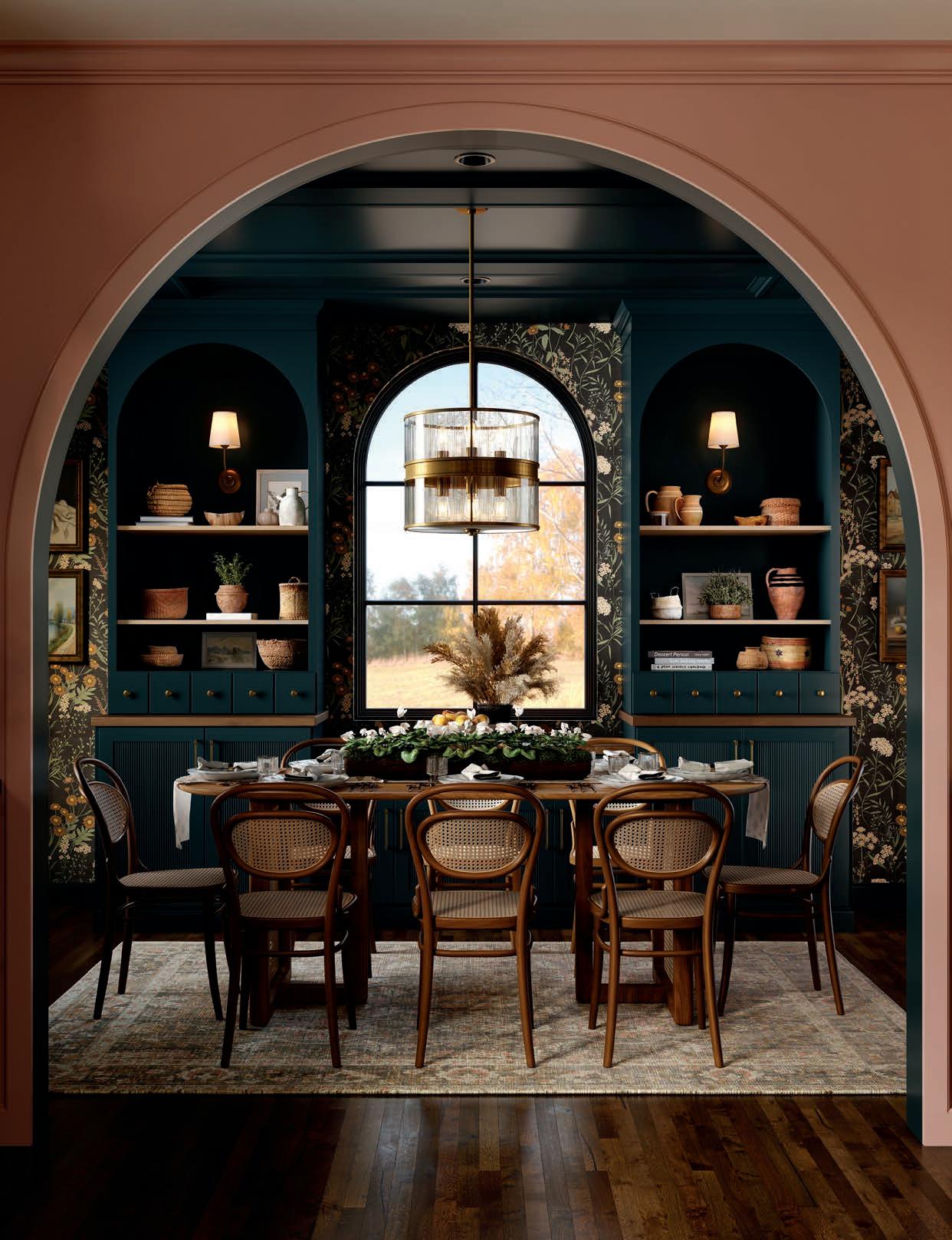
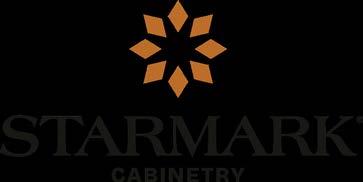
Transform Living Spaces Into Legacies.