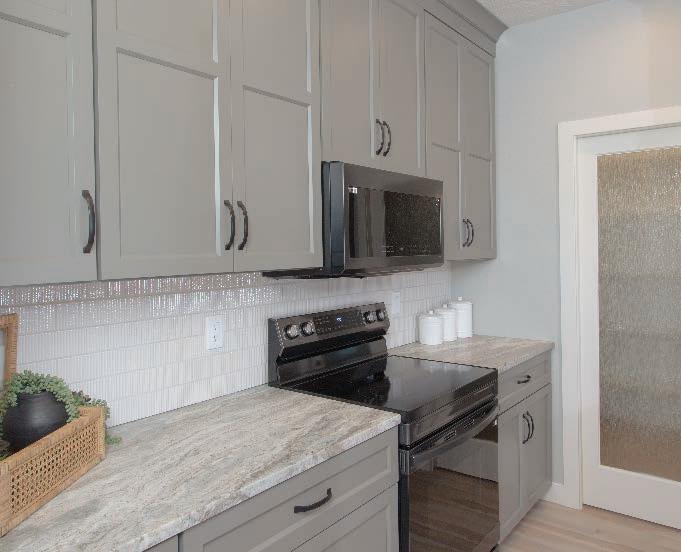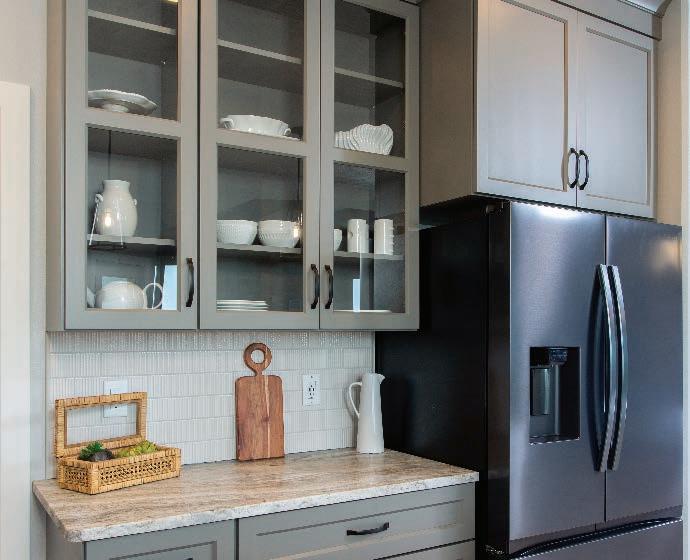


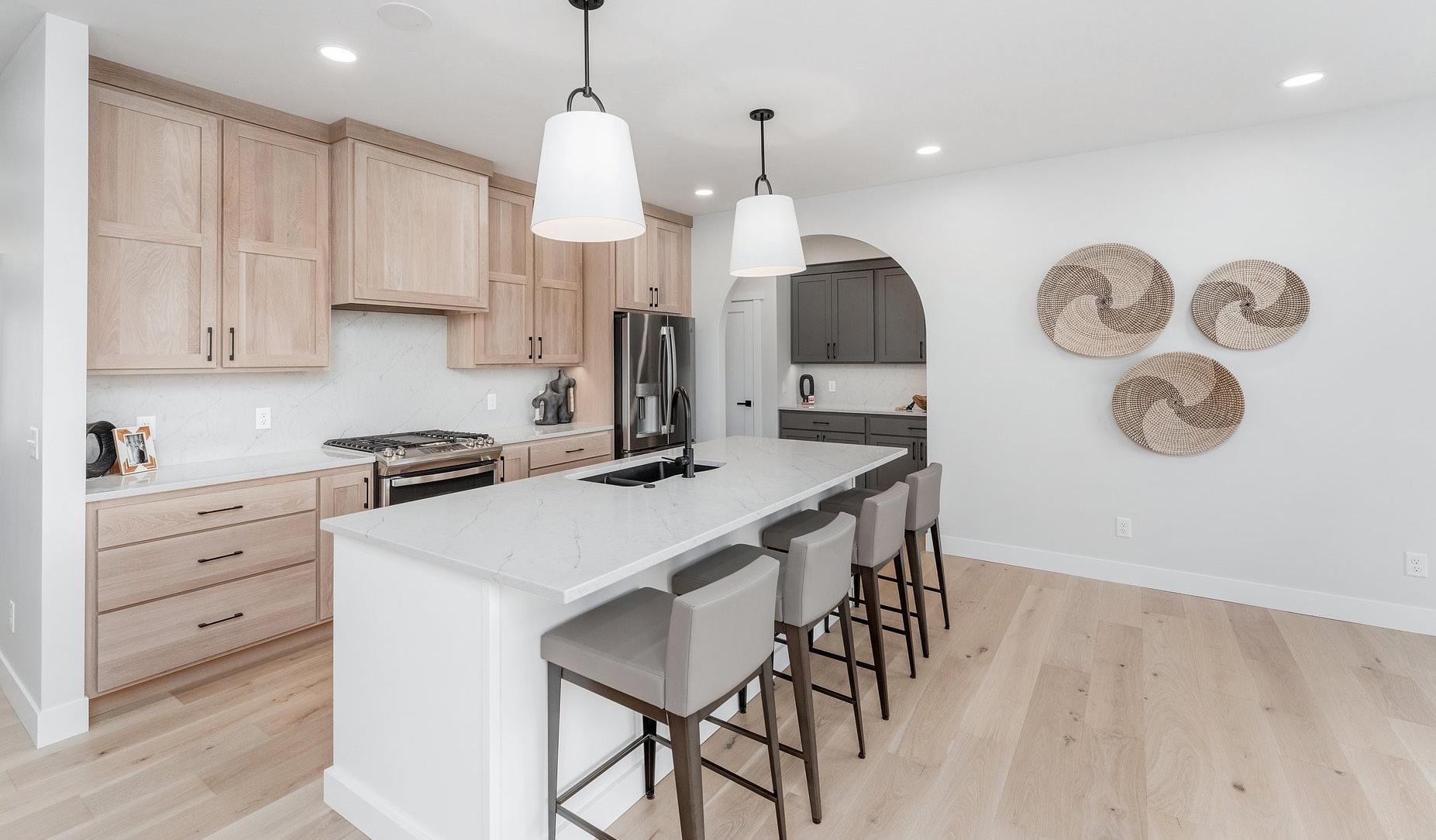























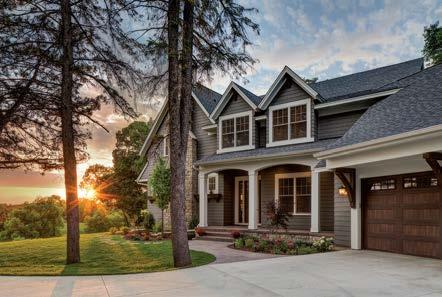
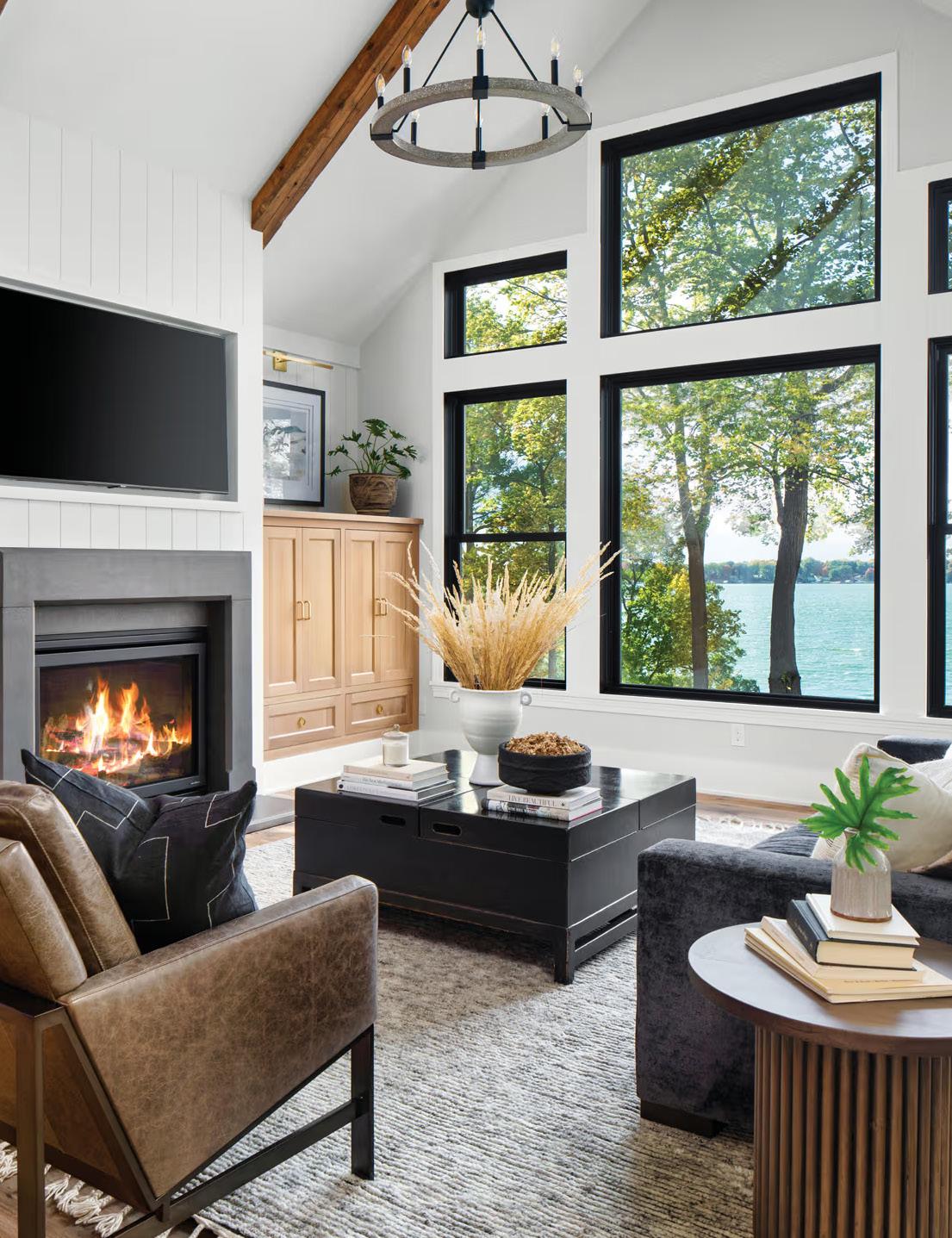
September 13-14 & 20-21, 2025 Fall Parade of Homes
October 4-5, 2025
Showcase of Remodeled Homes
February 27-28 & March 1, 2026
Sioux Empire Home Show
May 9-10 & 16-17, 2026
Spring Parade of Homes


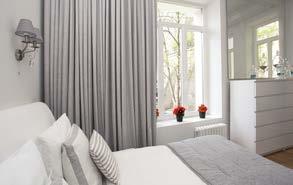
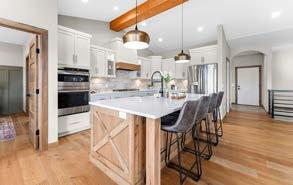


EXECUTIVE COMMITTEE
President: Cory Hjellming, Hjellming Construction
Vice President: Craig Wynia, Red Rock Builders
Second VP: Kyle Cosand, Cosand Construction
Associate VP: Adam Balding, Budget Blinds
Secretary: Sabrina Meierhenry, Land Title Guaranty
Treasurer: Jim Dunham, Jim Dunham & Associates
Past President: Joel Ingle, C-Lemme Companies
BOARD OF DIRECTORS
Austin Katje, Veldhouse Construction
Daniel Glammeier, Glammeier Homes
Jason Whiting, Stewart Title
Jesse Deffenbaugh, Deffenbaugh Homes
Jon Beatch, Beatch Construction
Julie Redlin, Rainbow Restoration
Kris Graff, Anthem Title Escrow Service
Ruth Ann Scott, The Living Door
Ryan Brouwer, Choice Builders
Tom DeHaven, CorTrust Mortgage
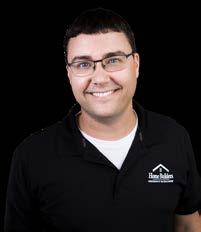
Windows and Doors:
Smart Choices for Style, Comfort, and Performance
When it comes to enhancing your home in 2025, windows and doors are doing more than ever before. They’re not just about aesthetics, they’re working harder behind the scenes to boost energy efficiency, improve security, and support a more comfortable and connected lifestyle.
Built for Efficiency, Designed for Comfort
Today’s high-performance windows and doors are engineered with advanced materials, tight seals, and multiple panes to combat heat loss, reduce drafts, and lower utility bills year-round. Energy-efficient options now include smart glass that adapts to sunlight, low-emissivity (Low-E) coatings that reflect heat, and insulated door cores that outperform traditional builds. For homeowners looking to improve sustainability, these updates can lead to real savings and measurable comfort improvements.
Natural Light, Smarter Living
Modern home designs continue to emphasize open, bright spaces and the right window placement plays a major role. Larger panes, slimmer frames, and expansive sliding doors allow natural light to flow in while offering seamless views of the outdoors. Integrated features like motorized shades, UV protection, and noise-reducing insulation are quickly becoming homeowner favorites.
Style That Stands
Windows and doors are some of the most defining features of your home’s curb appeal. This year, warm wood tones, black finishes, and statement-making front doors with glass accents are trending. Whether you’re drawn to a contemporary look or timeless craftsmanship, there are more design options than ever to reflect your personality while enhancing your home’s exterior.
New windows and doors also provide peace of mind. Multi-point locking systems, impact-resistant glass, and smart locks help protect your home while making everyday life more convenient. These upgrades not only improve safety but can also increase your home’s resale value.
Teddi

Choosing the right windows and doors means blending beauty with performance. Whether you’re building new or updating a classic, the Home Builders Association of the Sioux Empire can connect you with trusted local professionals who will help you make the best investment for your home.
Visit hbasiouxempire.com (or scan the QR code below) to start your project with the experts who know your community best.
SCAN HERE FOR HOME BUILDERS BUSINESS DIRECTORY



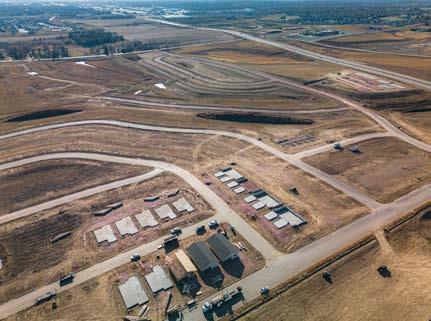



By: Michaela Feldmann




Based out of Beresford and Worthing, South Dakota, Northern Plains Lumber is a retail lumber yard selling high-quality products like Marvin® Windows, James Hardie™ and LP® SmartSide® siding, and Malarkey Roofing Products®. They are a one-stop shop for construction needs, offering a wide range of products and services including lumber, roofing, decking, insulation, siding, windows, and doors.
“Northern Plains is diligent at getting out materials when we need them,” adds Matt Schultz, owner of Matt Schultz Construction. “They work hard to accomplish that.”
Matt Schultz Construction prides itself on doing the job right and not cutting corners, and Northern Plains Lumber assists them at every turn for the materials they require for framing, roofing, decking, and steel materials as well.
“They are so accommodating in ways to do things,” notes Matt. “They are willing to help us acquire the custom materials that we need.”
That same sentiment is shared by Empire Companies. CEO Brady Hyde says they’ve been working with Northern Plains for years as they work to provide single-family homes, townhomes and twin homes, villas, and multi-family homes to the Sioux Falls community.
“It’s really more relationship-driven versus transaction-driven when you work with a local company like Northern Plains,” says Brady. “It’s also a lot easier to implement standards – you know what you’re going to get, and there is always good communication on pricing, which is important to us and our customers.”
It’s something Carl Serck, owner of Northern Plains Lumber, says they pride themselves on as well.
“The name ‘Northern Plains Lumber’ doesn’t really mean much to our customers,” Carl explains. “It’s the relationships that they have with our staff, who are all personable and knowledgeable. Our staff all have direct contact with each of their customers. They are seeing every

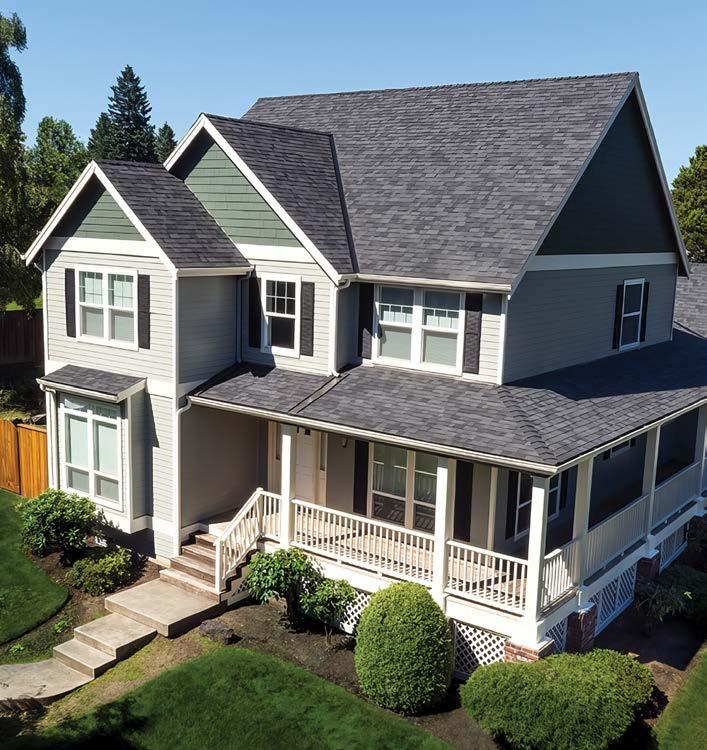
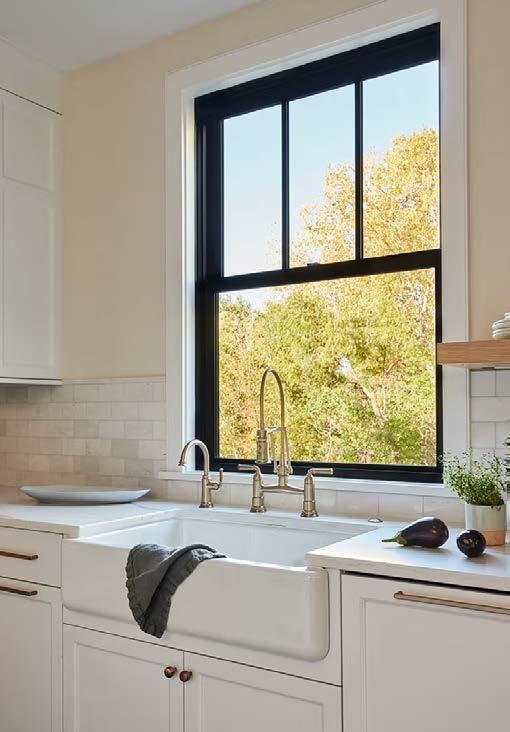

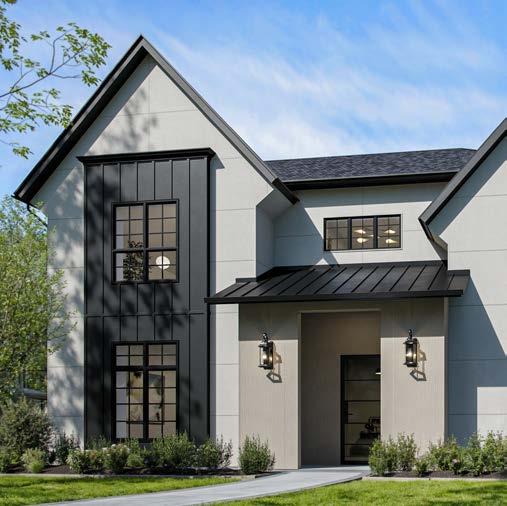
order that they send in and developing relationships with them. That’s what sets us apart.”
“I met Carl through work,” adds Matt. “I am loyal to people, and I was selling to him at the time. Once I switched over to Carl, we developed a good working relationship that grew into a friendship. I enjoy working with the Northern Plains sales team and Carl, and we stop and go to lunch every couple of months.”
That smooth process is something Matt and Brady agree on.
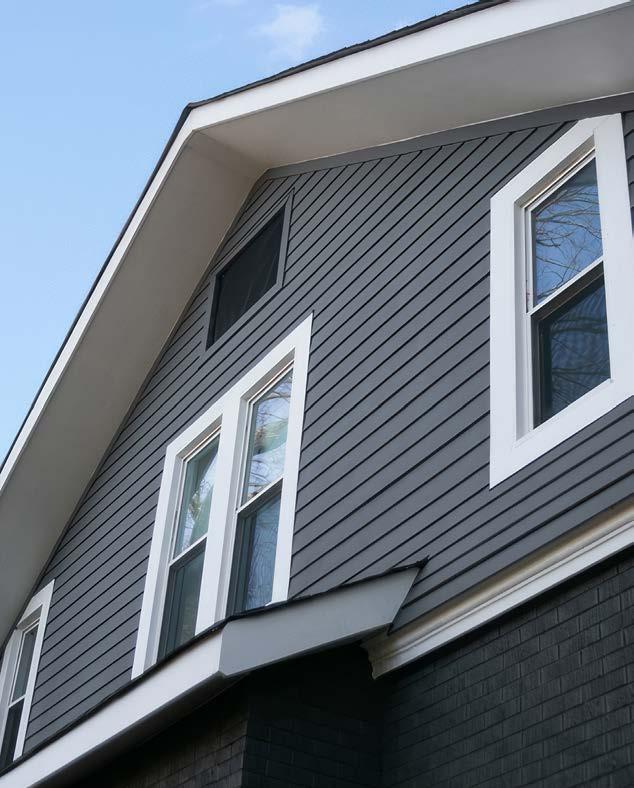






“They’re quick to answer, quick to get back to us, knowledgeable, transparent, and easy to work with,” adds Brady. “It’s everything you could ask for. We’re building great relationships to build great products together.”
Carl also attributes that ease in relationships to the customers themselves.
“There’s a common theme between Empire Companies and Matt Schultz Construction. They’re all very organized. The orders are not placed last minute, and it’s not panic and chaos,” Carl explains.
Carl has been working with both Empire Companies and Matt Schultz Construction for several years.
“Their project managers are on top of their game, they plan ahead well, and in turn, their projects run smoothly. They’ve been a great customer to work with.”

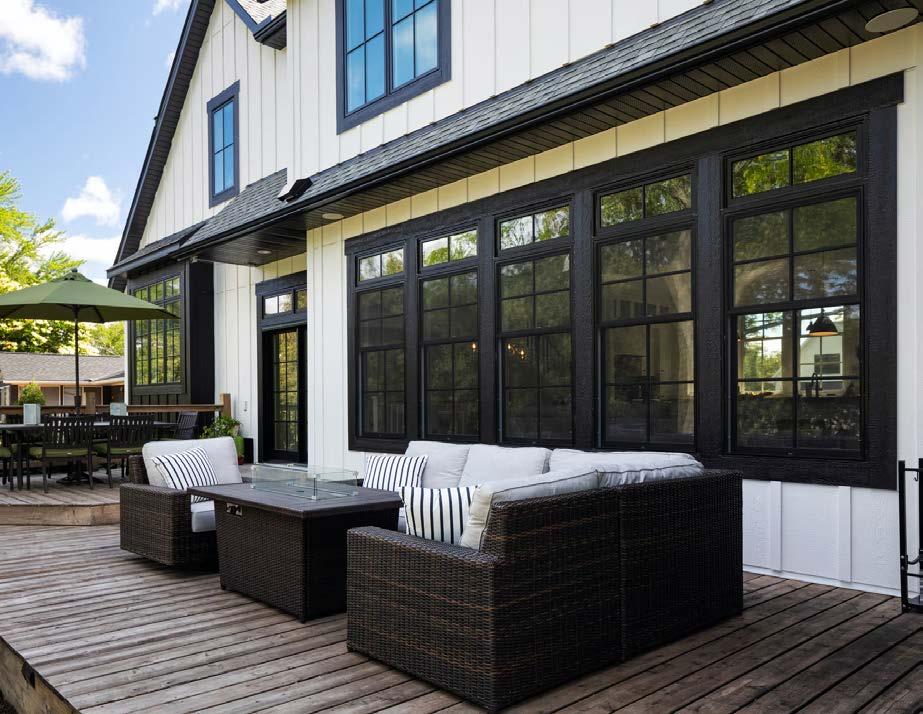






Another thing that sets Northern Plains apart – they’re local.
“We really take pride in being local,” Carl shares. “We strive for loyal customers, and local businesses are always great to work with. They’re committed to these communities they’re in, and so are we. We develop those relationships with people we actually know.”
From the sales team to the service team to the delivery drivers, you’re sure to get the best service from Northern Plains Lumber.


Sioux Empire Fall Parade of Homes // September 13-14 & 20-21
Showcase of Remodeled Homes // October 4-5
Sioux Empire Home Show // February 27-28 & March 1, 2026
Sioux Empire Spring Parade of Homes // May 9-10 & 16-17, 2026


Choose from hundreds of style options, all designed and built with premium components to meet the extreme and unpredictable conditions of the Midwest climate. Upgrade your entry door, to an entry system...

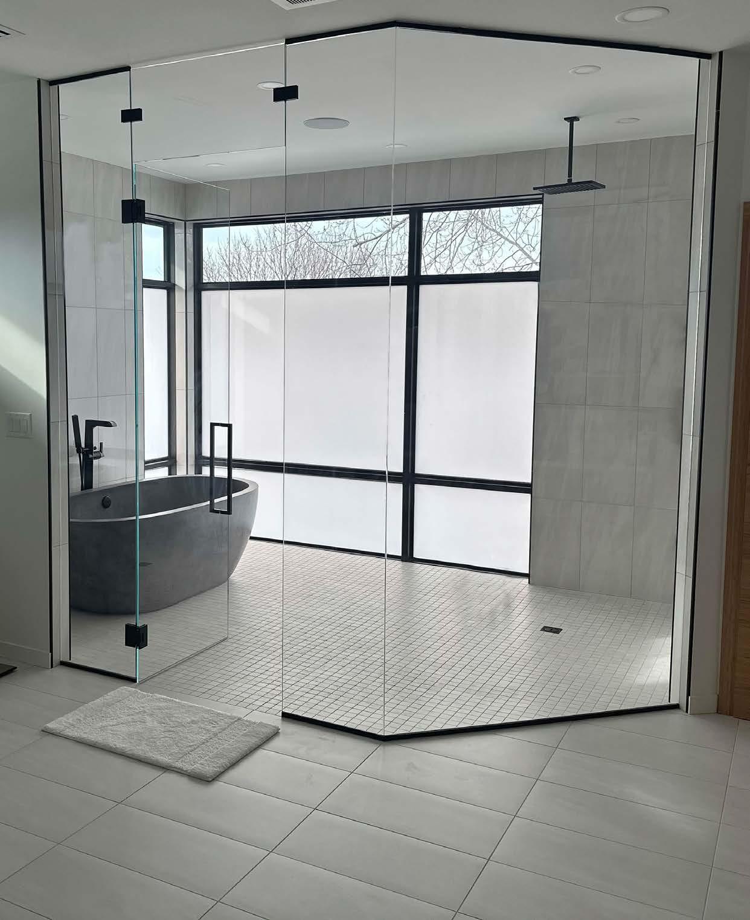


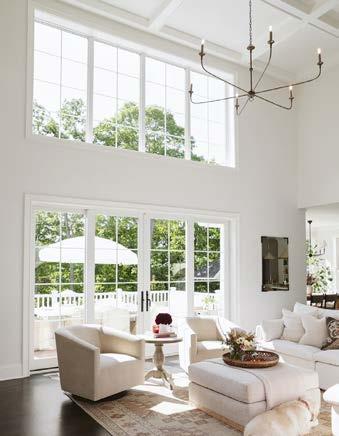








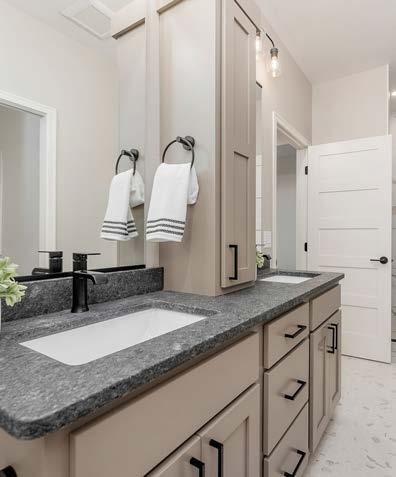

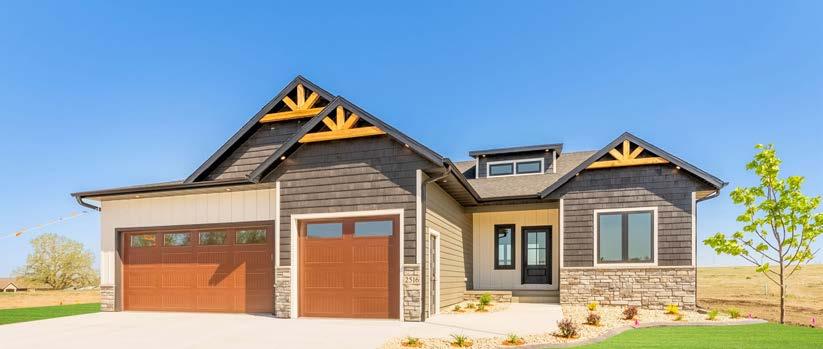

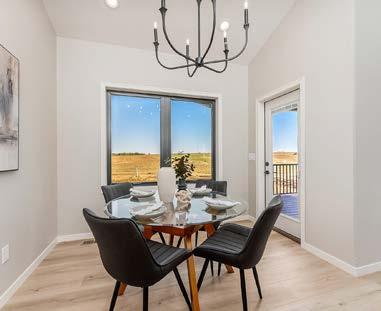
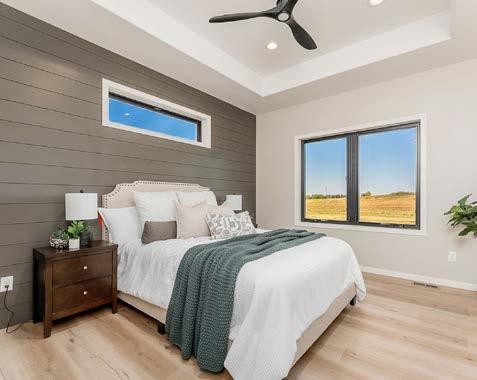






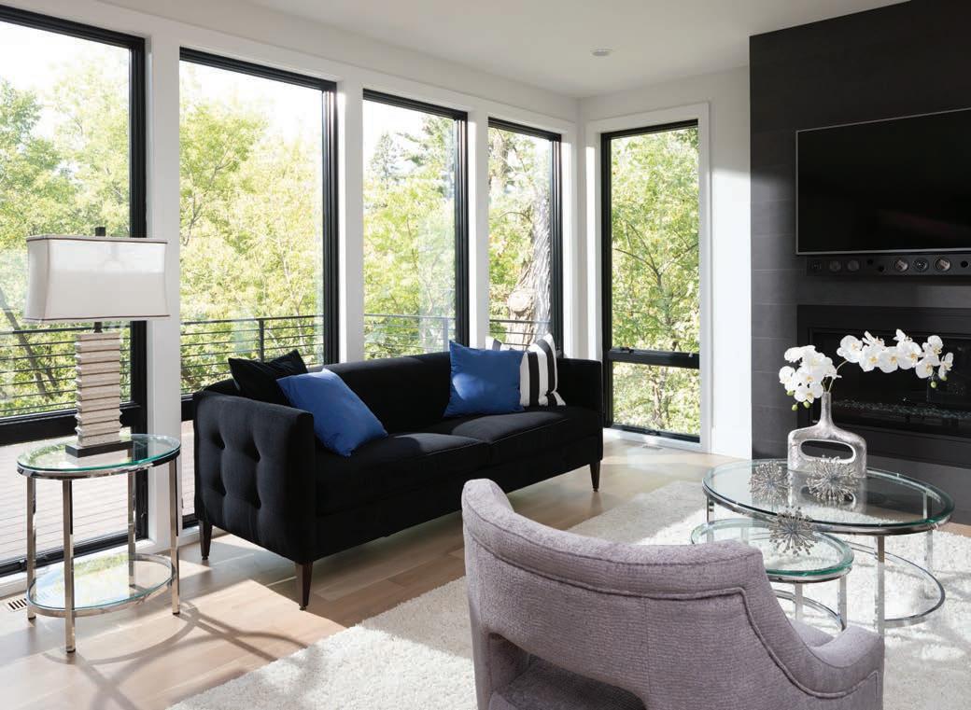
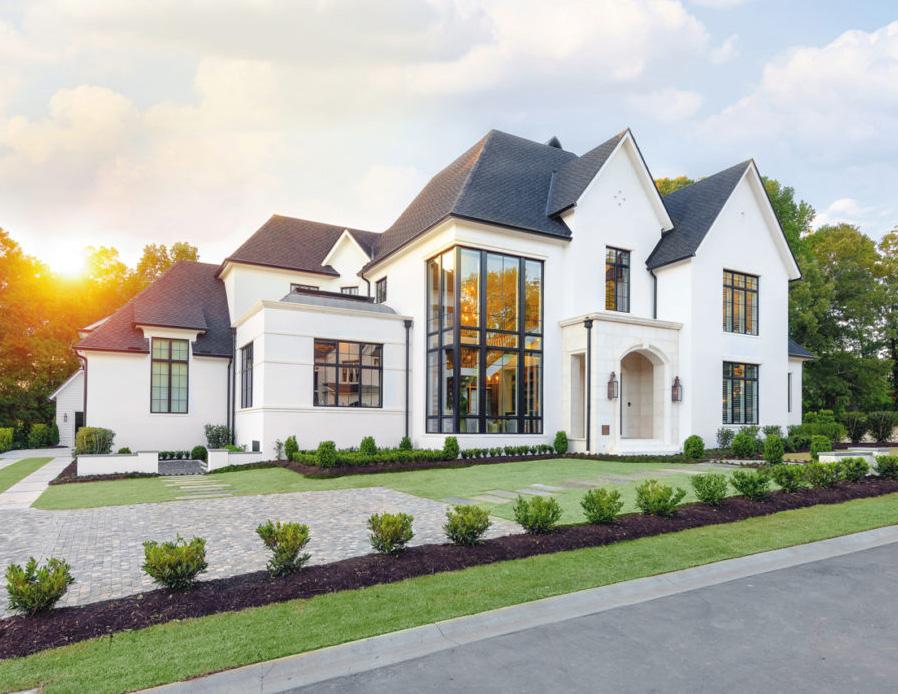


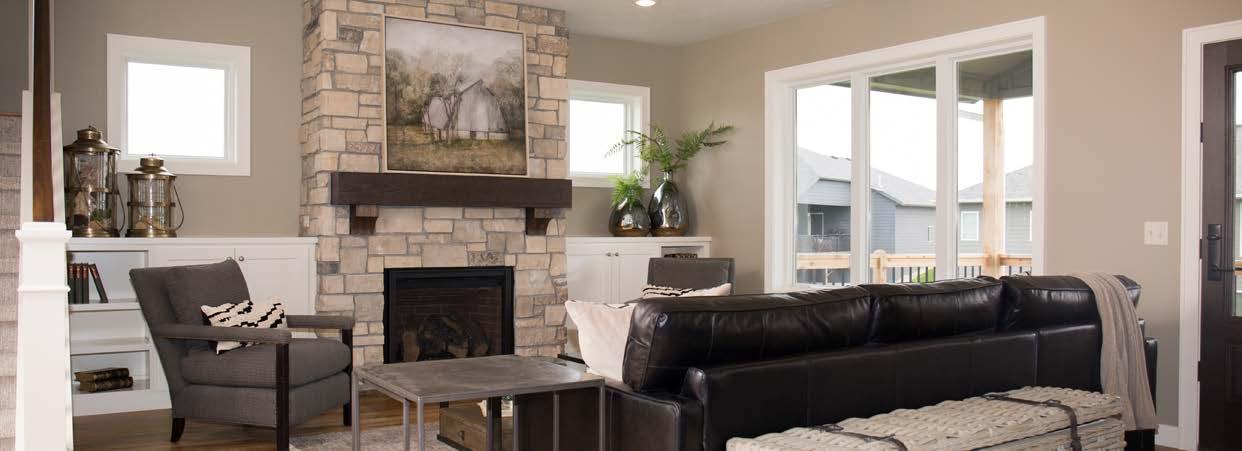

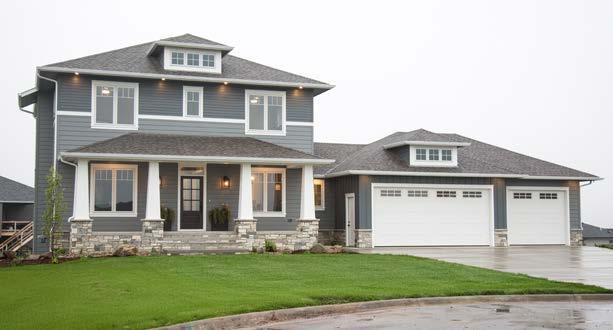





By: Heather Jordan | Photography By: Drift Media Co.

When it comes to creating exceptional residential experiences in Sioux Falls, few developments capture the essence of luxury lakeside living quite like Cherry Lake Village. At the heart of this prestigious community sits 8602 W. Shoreline Place, a stunning townhome that exemplifies the craftsmanship and vision that Jans Corporation has brought to South Dakota’s landscape for over four decades.
Jans Corporation began in 1982, specializing in design/build construction with pre-engineered building systems. What started as a focused construction company has evolved into one of South Dakota’s largest commercial construction companies, offering services spanning steel erection, concrete work, consulting, design/build services, property maintenance, construction management, development, and project management.
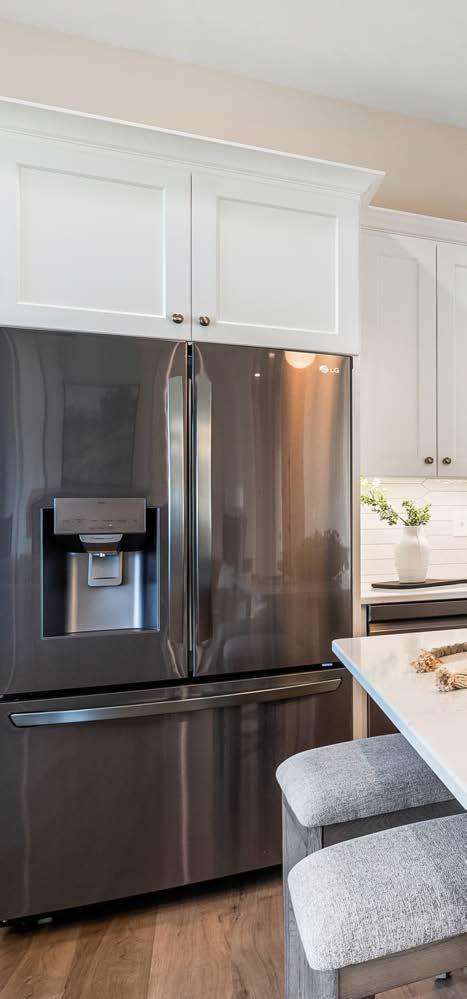
The company’s transition to residential development represents a natural evolution of its construction philosophy. When Jans Corporation ventured into the residential market in 2021 with Cherry Lake Village, they brought decades of experience managing complex projects and an unwavering commitment to quality.
“Cherry Lake was the first venture that we did where we developed the land and built all of the buildings, which included four twin-homes and four town-homes,” explains Brad Jans, Director of Business Development. “We built homes over all of those years for family, friends, and clients, but we did not make it a specific division of the company until 2021.”
The development centers around a 30-acre lake with walking trails, playgrounds, beaches, and excellent fishing, all within the city. This sets Cherry Lake Village apart from typical suburban developments, offering residents a resort-like atmosphere without sacrificing urban conveniences.
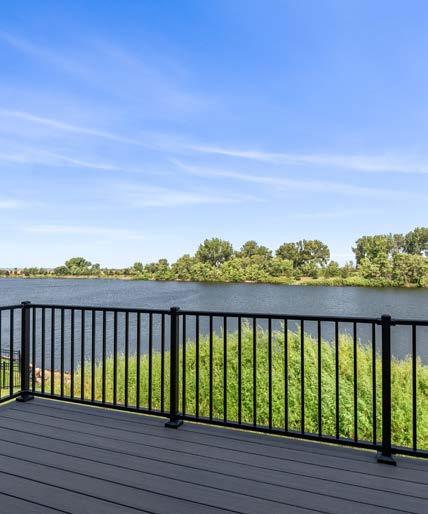


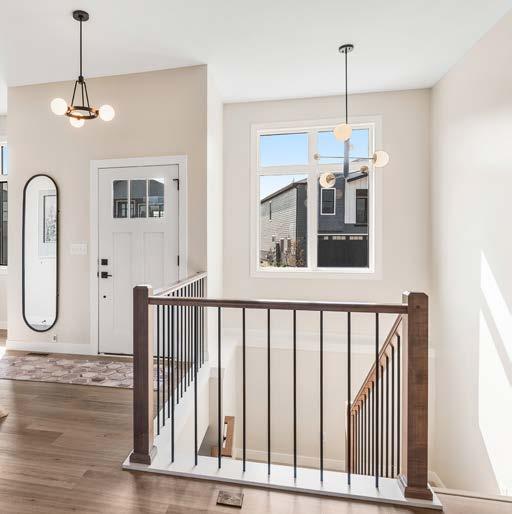
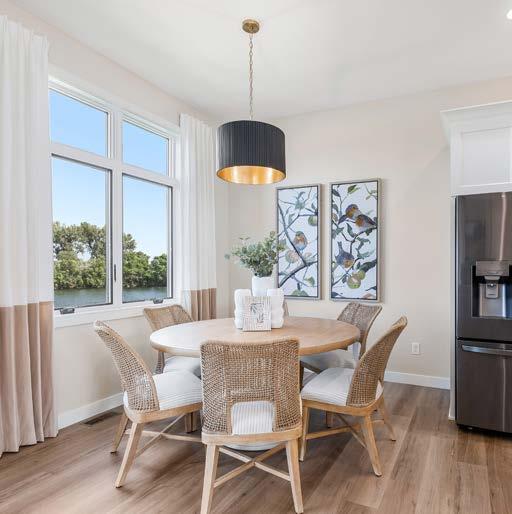
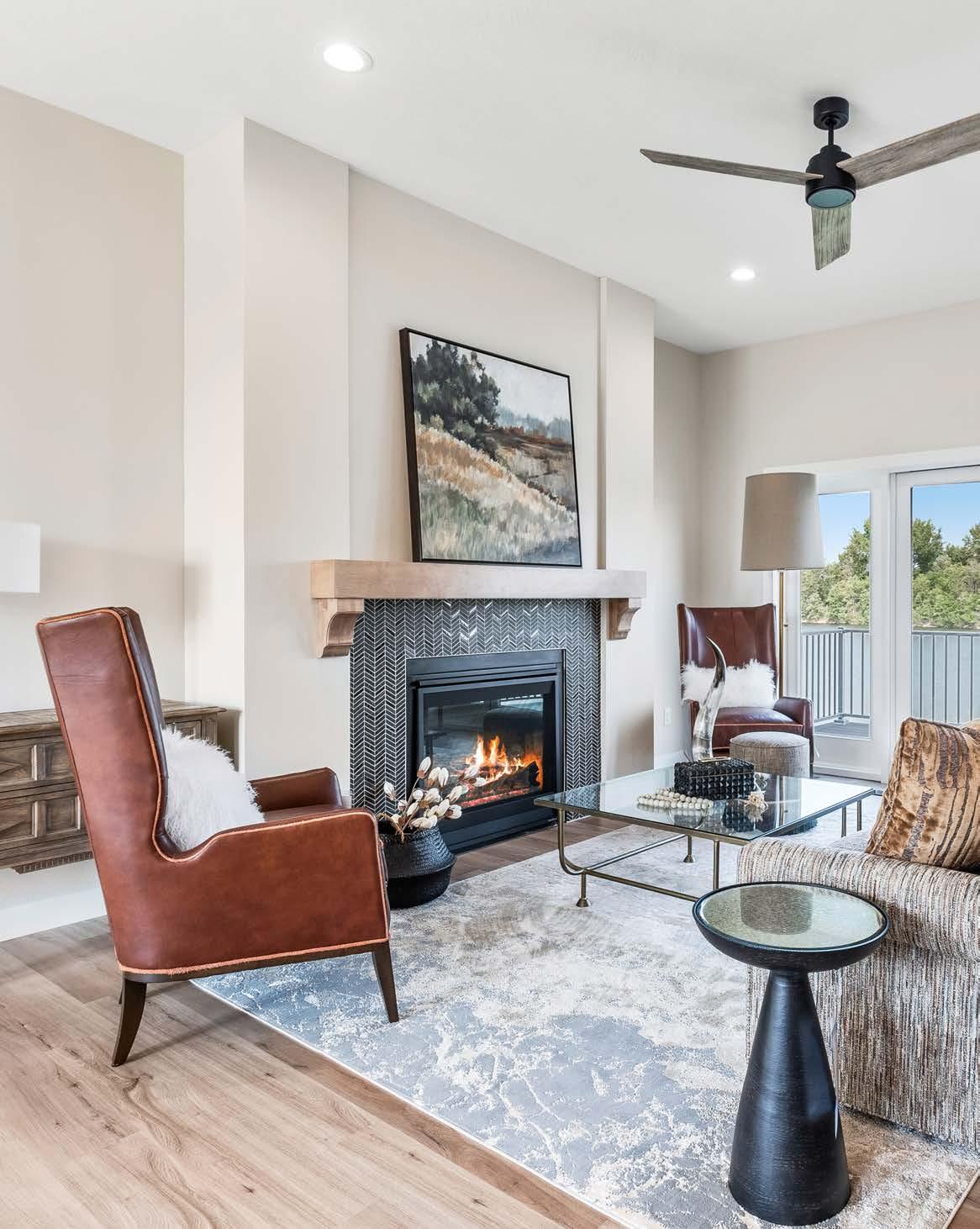

The new ranch-style townhome at 8602 W. Shoreline Place showcases Jans Corporation’s commitment to contemporary design while prioritizing practical functionality. The home commands attention with its sophisticated exterior featuring natural stone, fiber cement siding, and sleek architectural elements that create striking visual depth.
Upon entering, visitors encounter 9-foot soaring ceilings and an open-concept main level that seamlessly flows from the gourmet kitchen into the spacious great room. The kitchen serves as the home’s heart, featuring premium quartz countertops, rich hardwood cabinetry with soft-close drawers, and top-tier stainless steel appliances. A functional island provides additional workspace and casual dining, while pendant lighting adds warmth and sophistication.
“We installed a tall cabinet that was the feature cabinet pantry,” notes Brad.
The great room boasts expansive Andersen 400 Series windows that frame breathtaking views of Cherry Lake, flooding the interior with natural light. The carefully planned sight lines create an immediate connection to the outdoor environment, making the lake feel like an extension of the living space.
“With the windows, we were just taking advantage of the view there with the water,” adds Brad. Premium hardwood flooring flows throughout the main level, creating continuity and elegance that enhance the home’s contemporary aesthetic.
The primary suite represents a private retreat, complete with a spa-inspired en suite bathroom featuring dual vanities and a walk-in tiled shower. Walk-in closets provide ample storage while maintaining the clean, organized feel that defines modern luxury living.
The thoughtfully designed four-bedroom, three-bathroom layout maximizes every square foot while providing the flexibility modern families demand. Each bedroom serves as a private sanctuary, with secondary bedrooms featuring generous closet space and easy access to beautifully appointed full bathrooms.
“We cater to what I would call the empty nester or retiree, who is someone who had a larger home, but does not need all of the extra square footage they had before,” Brad shares.
The main-level living concept addresses the growing trend toward accessible design, featuring a powder room, a mudroom entry with built-in storage, and seamless transitions between living spaces.
The finished lower level extends the living space significantly, featuring a recreation room with luxury carpet, additional storage areas, and a convenient wet bar. In addition, the garage provides backyard access to lakeside amenities.

“We tried to create a space that you could use for entertaining, with a secondary fireplace and wet bar located in the lower level. It is a versatile space that could also be used as a gym space or a fitness area,” Brad explains.
Throughout the home, luxurious finishes reflect careful material selection that balances aesthetic appeal with durability. Rich hardwood floors, designer lighting fixtures, custom millwork, and premium paint selections create a cohesive design palette that feels both current and timeless. Having extensive experience with commercial-grade materials, Jans Corporation applies this knowledge to residential construction, resulting in homes that maintain their beauty and functionality over time.
Jans Corporation’s approach reflects its broader construction philosophy: building for longevity while meeting contemporary needs. Their homes incorporate energy-efficient systems, quality materials, and construction techniques that exceed minimum building codes.
Attention to detail is what sets Jans Corporation apart from the competition. “Cari (Lindner), our Residential
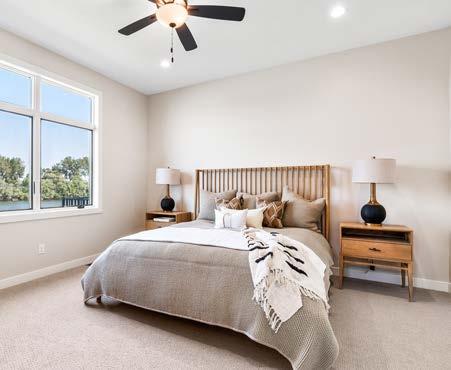
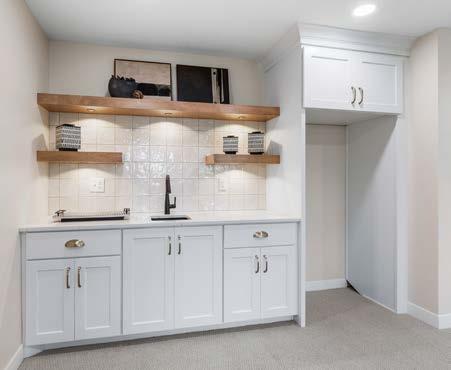
Project Manager, goes to the meetings with prospective buyers to help make selections and stays involved in the whole process to be transparent about everything as far as where things are in the process and where budgets are coming in,” Brad explains.
For potential buyers seeking a distinctive living experience that combines luxury amenities with practical functionality, this Cherry Lake Village townhome offers an opportunity to be part of Sioux Falls’ most exciting residential development. The Jans Corporation name provides additional confidence in construction quality and long-term community stewardship, making 8602 W. Shoreline Place a compelling choice in today’s competitive housing market.


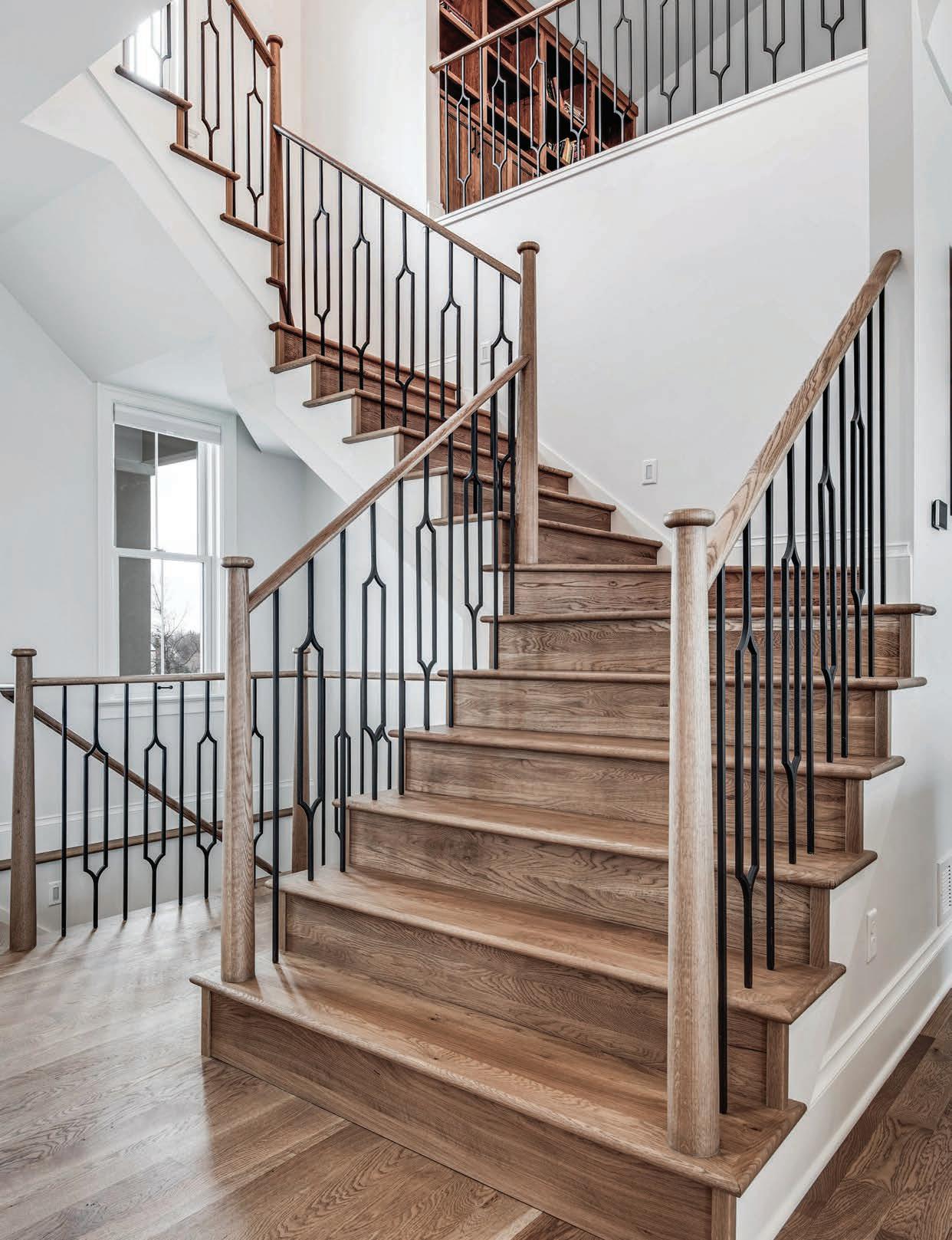
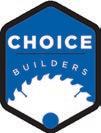







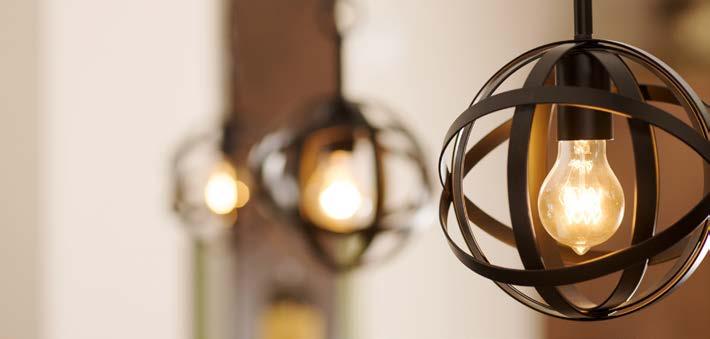


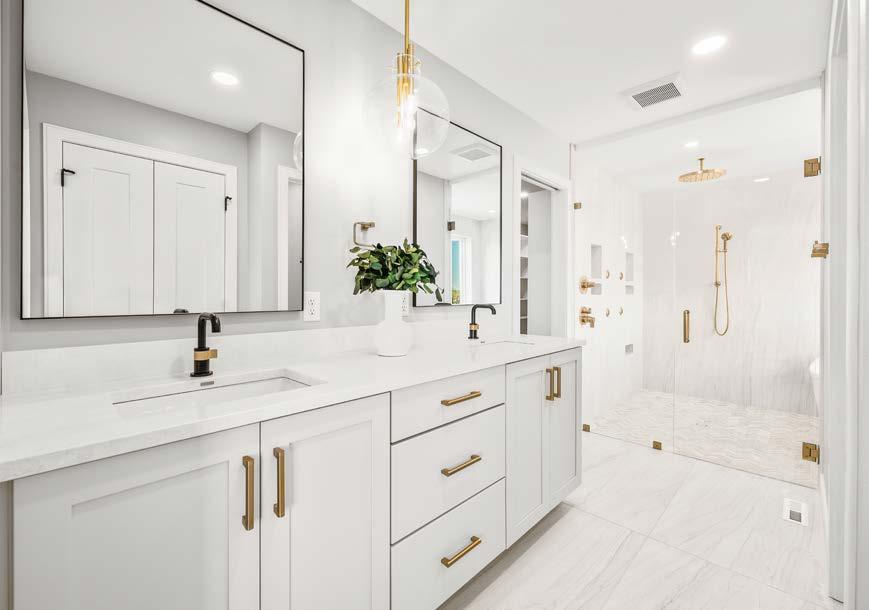
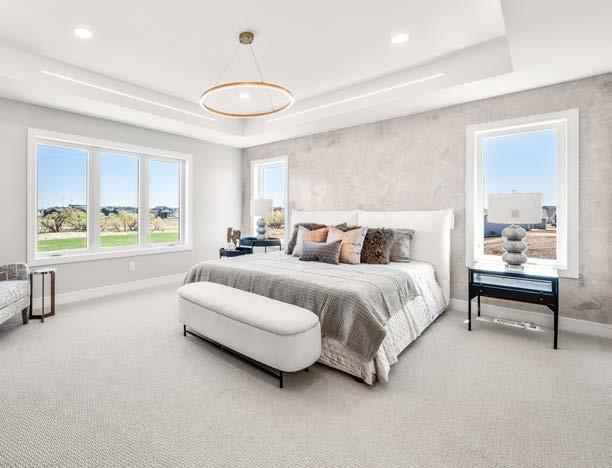

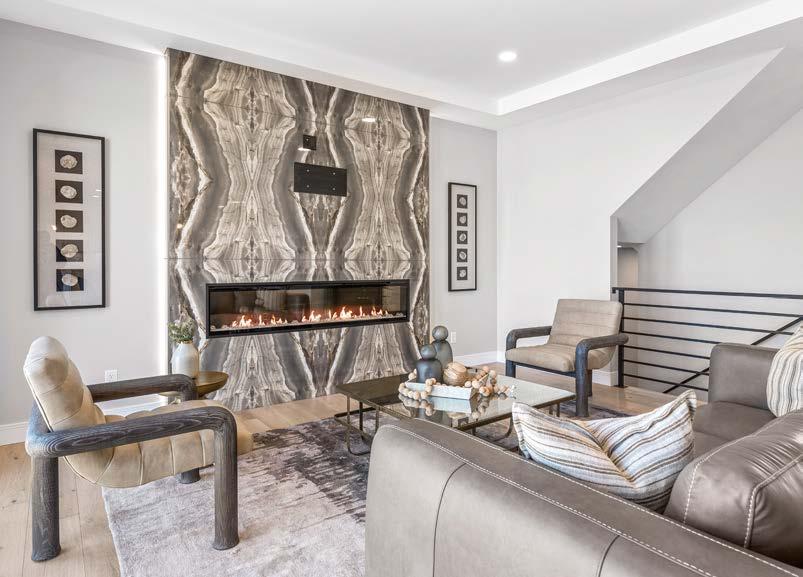







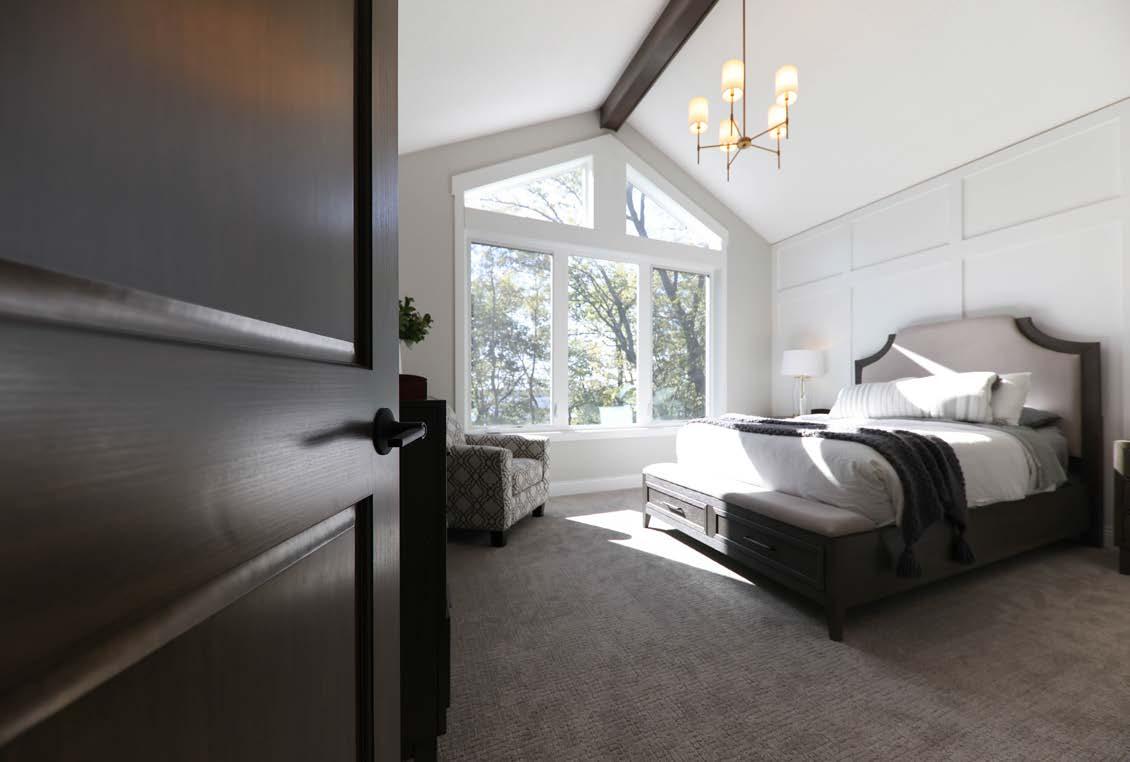
With an abundance of specie & style options, and a premium, furniture-grade finish available, we make it easy to find the interior millwork to suit your upcoming project.


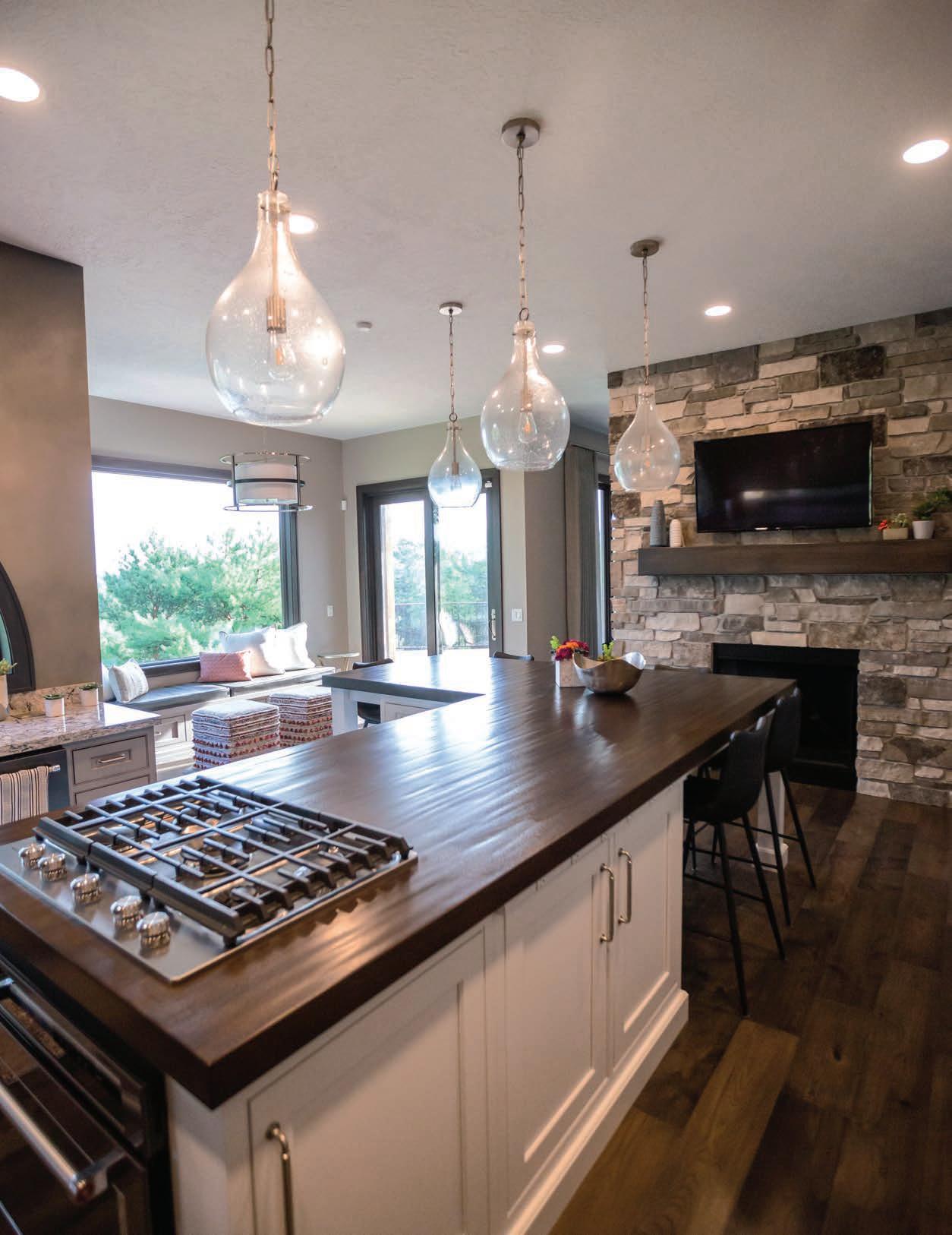




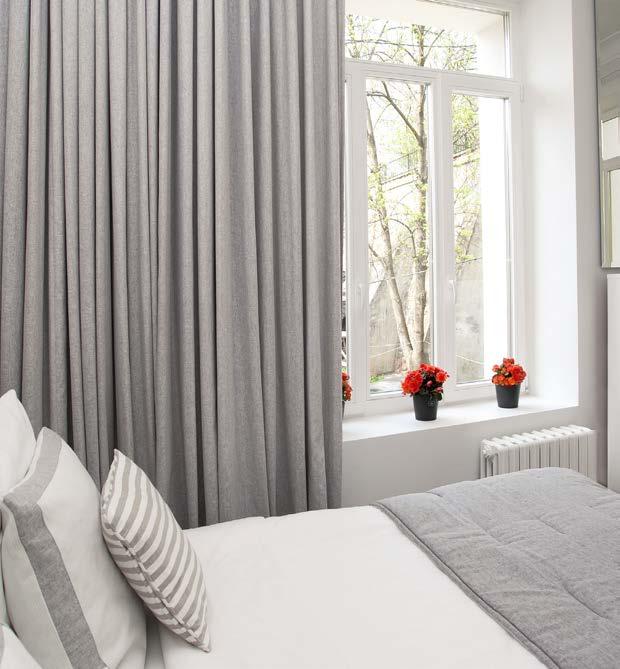
Curtains and blinds are two popular choices for dressing windows. While each looks different, both serve their purposes impeccably. These window treatments can bring any part of a home—whether it’s a living room, bedroom, kitchen, or bathroom— to life. They can also make spaces feel larger and create a more inviting atmosphere.
However, when it comes to choosing the right window covering, one size doesn’t fit all. The best choice depends on the homeowner’s needs and the specific space where the treatment will be installed. Selecting the perfect window shades for certain areas requires careful consideration to ensure that curtains or blinds complement the surrounding spaces.
There are 3 important considerations.
Blinds and curtains are often an overlooked aspect of home décor. They’re given low priority because homeowners tend to focus more on furniture, appliances, and other elements. However, window treatments share equal importance with home interior design and equipment. Without the right curtains or blinds, a house can look dull and gloomy, not to mention that the family’s privacy and comfort may be compromised.
When buying curtains, homeowners should ensure their personal preferences align with the room’s lighting and privacy requirements. The window
By: ArticleBiz
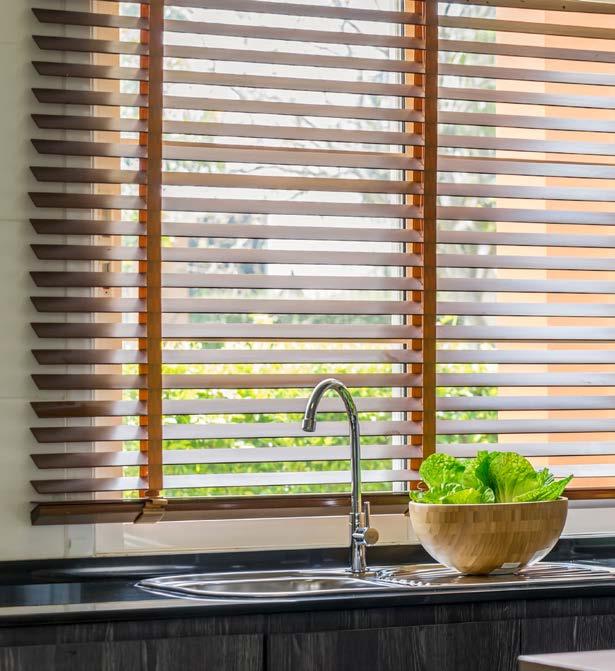
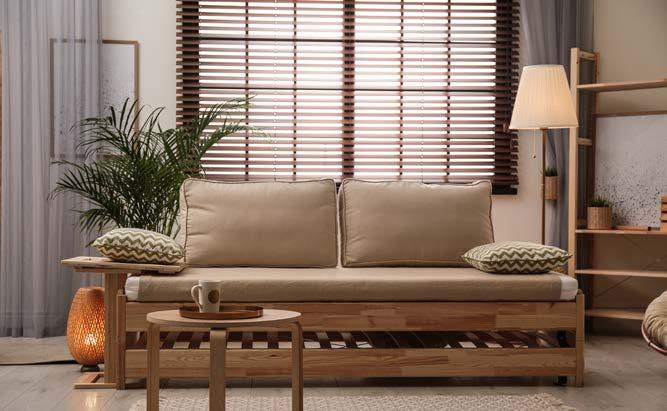
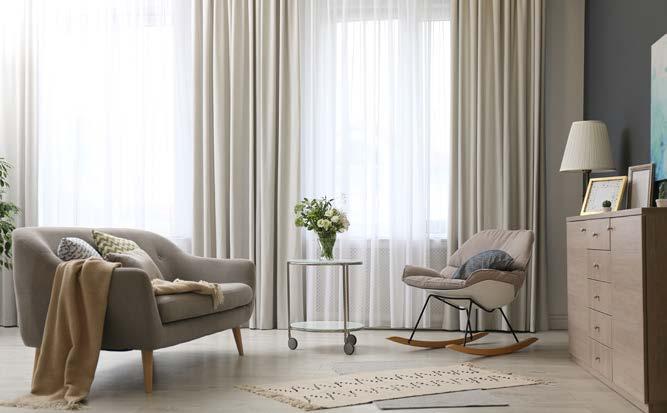
treatments should coordinate with wall colors and match accent pieces in the room. If homeowners are content with the overall look of their spaces, then they’ve made the right choice. After all, they’re the ones who will look at them every day.
While selecting curtains and blinds depends on individual preferences, privacy and light control shouldn’t be overlooked. Window treatments enhance room privacy and filter bright light, so it makes sense to choose options that keep rooms private while controlling incoming light.
Fabric choice plays a crucial role here. Lighter fabrics are ideal for making rooms appear larger and more vibrant, while heavier fabrics are perfect for spaces requiring greater privacy and warmth. Color selection is equally important. First, decide whether the window treatment should stand out or blend into the background. Then, examine the existing color palette and choose a complementary shade.
Beyond aesthetics and functionality, practicality shouldn’t be ignored. Consider this analogy: buying expensive shoes that look great but hurt your feet and wallet isn’t wise. The same principle applies to window treatments.
Curtains can enhance home interiors beautifully, but they’re often costly, high-maintenance, and need periodic replacement. Blinds tend to be more practical since they’re typically purchased once and can last for decades with proper care and maintenance.
Like curtains, window blinds come in various materials, colors, and styles. Common types include PVC Venetian blinds, vertical blinds, Roman blinds, and pleated blinds.
Both blinds and curtains can cover windows aesthetically, but each has distinct advantages. Curtains are generally considered casual window coverings that excel at blocking light but offer limited control over the amount of light filtering through. Blinds, on the other hand, appear more formal and provide superior light control with adjustable slats or panels.
Windows are the eyes of a house. If not dressed properly, they can negatively impact the home’s overall appearance. This is why homeowners should invest in high-quality window treatments—whether curtains or blinds. Window furnishings should be chosen thoughtfully to serve their purpose effectively and make rooms more elegant, cozy, and inviting.


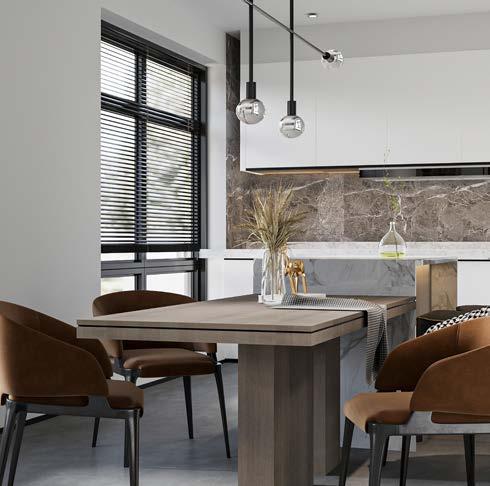
13-14 & 20-21, 2025

Explore the Endless Possibilities. Immerse yourself in the latest trends in home design, from contemporary chic to timeless classics. The Parade of Homes is a treasure trove of inspiration, showcasing innovative ideas to elevate your living spaces where creativity meets functionality, and dreams can become reality.

How Does Radon Enter a Home? • Radon is the second leading cause of lung cancer • 53% of homes in Lincoln County and 63% in Minnehaha County have radon levels that are too high


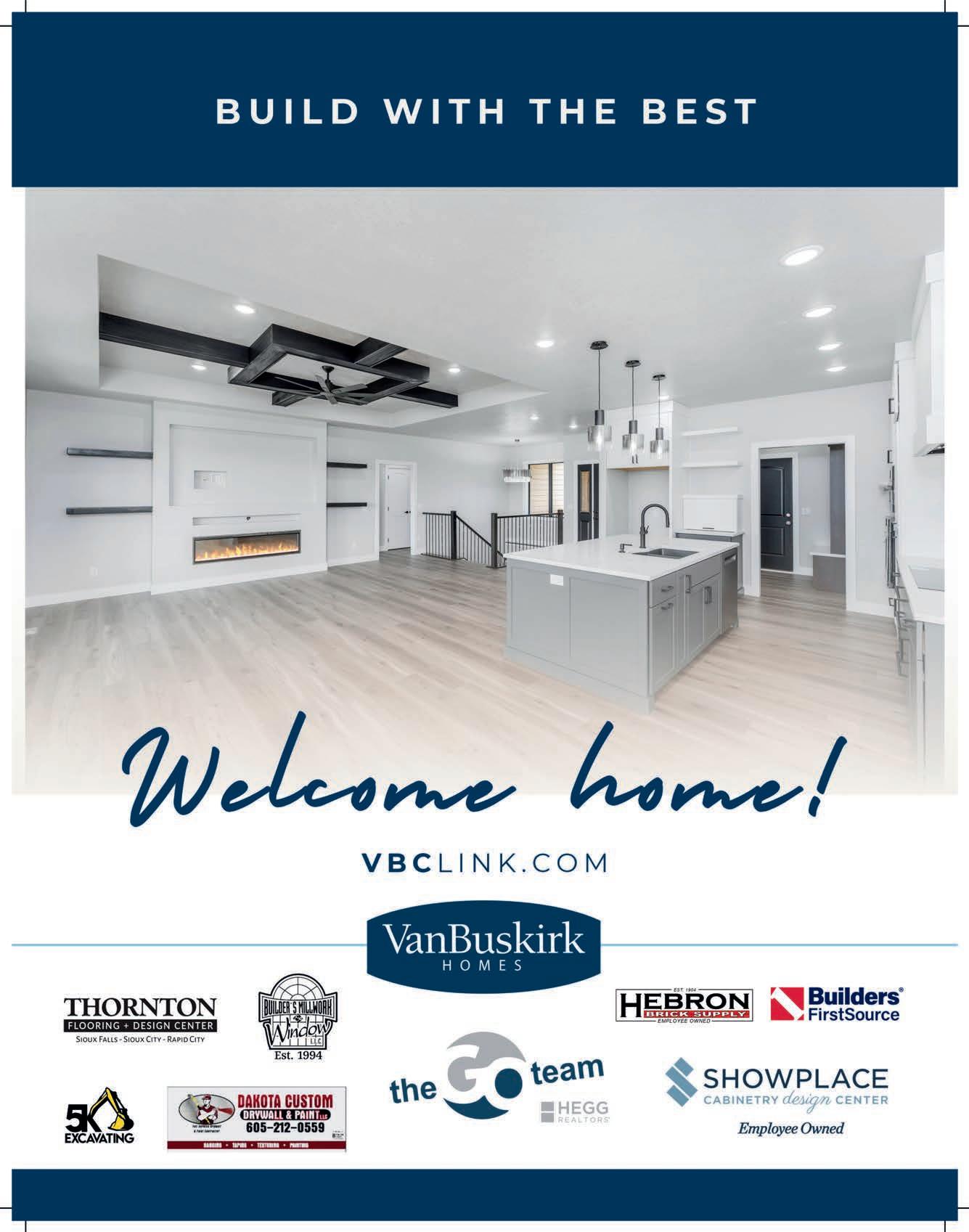

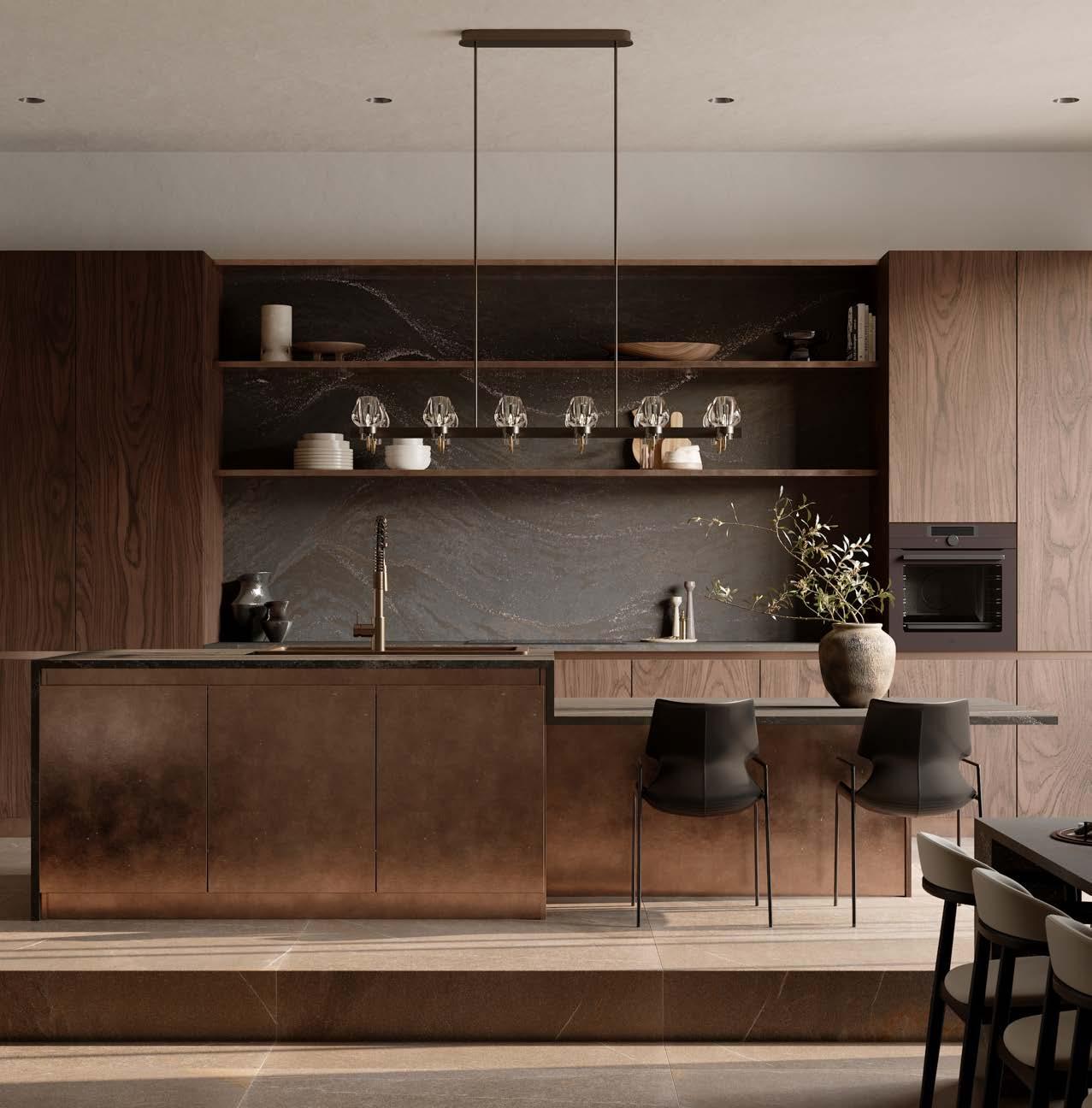
From subtle sophistication to striking beauty, Cambria natural quartz surfaces add luxury to every space. Find your perfect design at Creative Surfaces, and scan the QR code to see more inspiration at CambriaUSA.com.
By: Heather Jordan
Step into the epitome of sophisticated lakefront living with this extraordinary custom-built ranch home in Brandon’s prestigious Aspen Harbor Development. At Oakland Homes, they don’t just build houses—they craft personalized expressions of luxury that exceed expectations, and 713 S. 4th Circle stands as a stunning testament to their commitment to exceptional quality and design.
This magnificent 5-bedroom, 3-bathroom ranch-walkout home showcases 1,980 finished square feet of main-level luxury, complemented by an additional 1,529 finished square feet in the lower level. Every detail has been thoughtfully designed to create a seamless blend of comfort and elegance that defines the Oakland Homes difference.
“Aspen Harbor offers a rare blend of natural beauty and community, and we’re proud to say the majority of homes here have been built by Oakland Homes,” states Dr. Nikki Oakland, Chief Office Manager and Finance Coordinator. “Homeowners are definitely drawn to the tranquility that lakeside living brings, especially being in Brandon and this close to downtown Sioux Falls. It’s like having a retreat in your backyard, without leaving home.”
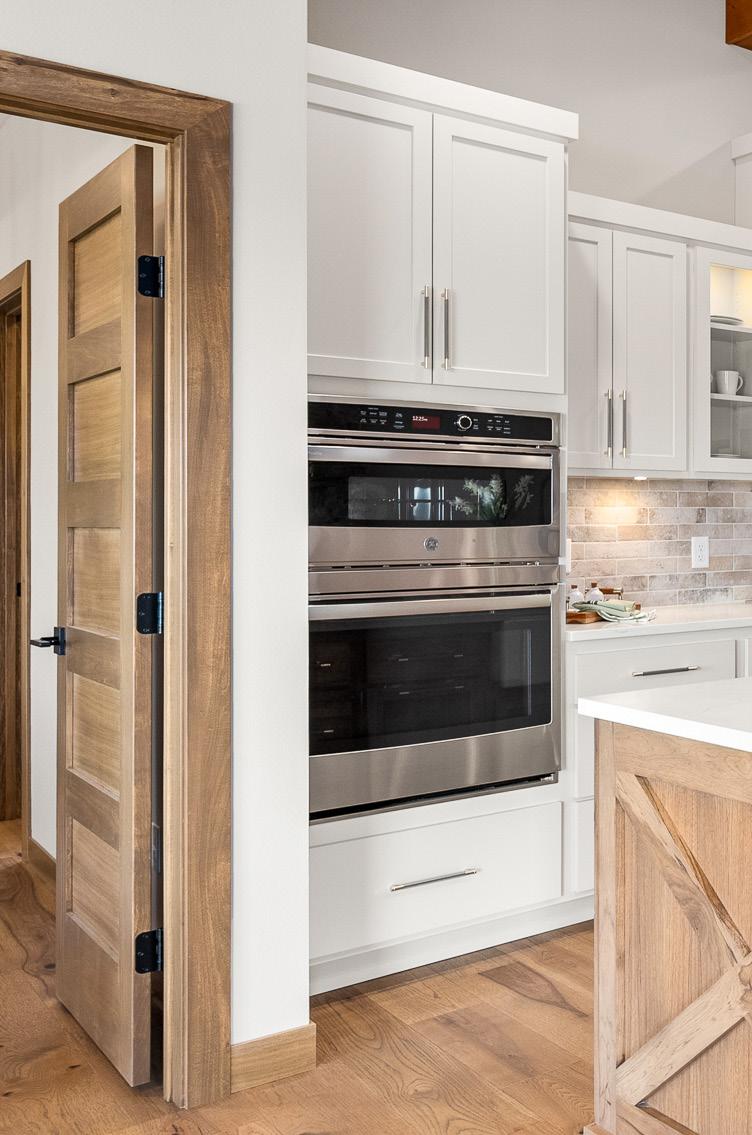
The heart of this home lies in its expansive, vaulted open main living area—a space that invites both intimate family moments and grand entertaining. The gourmet kitchen features a large, hidden pantry and distinctive quartz countertops, while the generous living room provides the perfect setting for memorable gatherings.
“The kitchen carries over the natural finishes that run throughout the home, like the wood tones, stone elements, and warm lighting, so that it feels connected to the other living spaces,” Nikki shares. “And of course, functionality is just as important as aesthetics. We designed this kitchen to be not only beautiful but also highly usable, with features like a hidden pantry and generous prep space.”
The living room’s fireplace, enhanced by custom built-ins, creates a warm focal point that exemplifies their attention to architectural detail.
“I wanted the living room to feel like a warm hug at the end of the day,” Nikki adds. “The use of
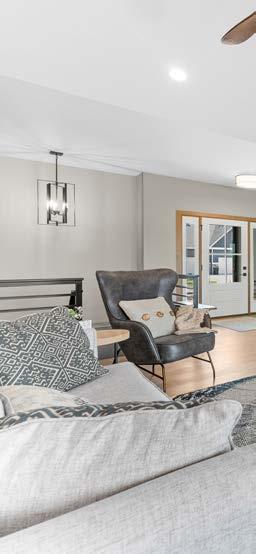

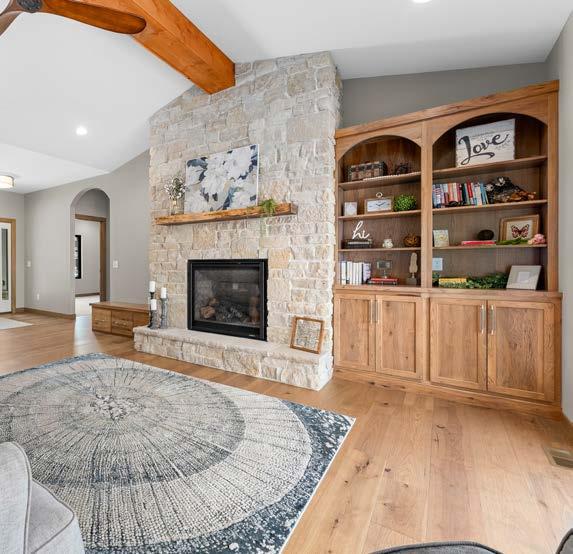
natural textures – wood for warmth and stone for grounding –was very intentional. It creates a cozy, welcoming environment that feels timeless, but still fresh. The custom built-ins add personality and functionality, making it a space you can truly live in and love every day.”
The master suite truly embodies luxury living with its impressive tray ceiling adorned with elegant wood beams. The master bathroom features a stunning walk-in tiled shower and a stone feature wall accenting the freestanding tub, while the walk-through master closet provides abundant storage and convenience.
“We wanted the primary suite to feel like a retreat, and that stone wall was the anchor to create a spa-like atmosphere,” Nikki continues. “By repeating materials found elsewhere in the

home, like wood tones and soft neutrals, we created a flow that feels intentional and grounded. It’s the kind of space that makes you exhale the moment you walk in.”
The thoughtful layout includes a walk-through design connecting the master suite to the laundry and mudroom—a perfect example of how Oakland Homes prioritizes both beauty and functionality.
According to Nikki, “The walk-through layout was carefully planned to blend convenience and flow, minimizing back-and-forth and maximizing efficiency. At the same time, we used materials and details that keep the space feeling elevated and connected to the overall aesthetic of the home. It’s a layout that just makes sense for the way people actually live.”
Step outside onto the covered cedar deck and experience
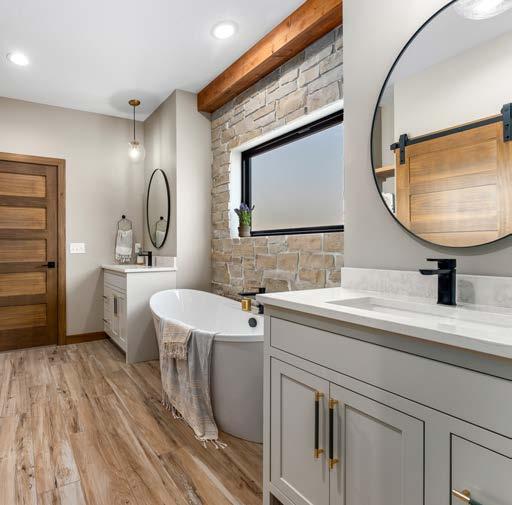
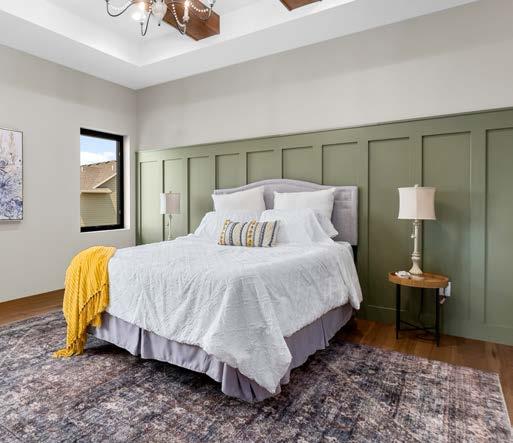
the home’s most captivating feature: its prime location on a walkout lot directly on the beach with access to the private lake in the development. This unique positioning offers unparalleled views and recreational opportunities right at your doorstep.
The lower level presents incredible potential with its large open space featuring a wet bar and gas fireplace— ideal for entertaining or creating a personal retreat. Practical storage solutions include yard storage with double doors to the outside, ensuring every need is thoughtfully addressed.
“Storage might not be the flashiest feature, but it’s one of the most appreciated, especially when you’re living the lake life,” adds Nikki. “Between paddleboards, towels, seasonal gear, and entertaining supplies, having a place to keep it all organized helps the rest of your
home stay calm and clutter-free. We believe great design includes planning for real life, and storage is a big part of that.”
The impressive 3-stall deep garage spans 993 square feet, providing ample space for vehicles and storage. The home’s location offers the perfect balance of privacy and convenience, with proximity to Aspen Park and easy access to Brandon’s amenities.

“At Oakland Homes, we truly believe the difference is in the details—both in how we build and how we care. We’re deeply invested in every home and every client,” shares Nikki. “From the first conversation to the final walkthrough (and even after move-in), we focus on quality craftsmanship, thoughtful design, and building genuine relationships. Our team works hard to make the process as smooth as the finished product is beautiful. It’s not just about building houses—it’s about creating places that feel like home.”
Contact us at (605) 553-5311 for information on designing and building a new home or to snag one of the three remaining lake lots in this development.





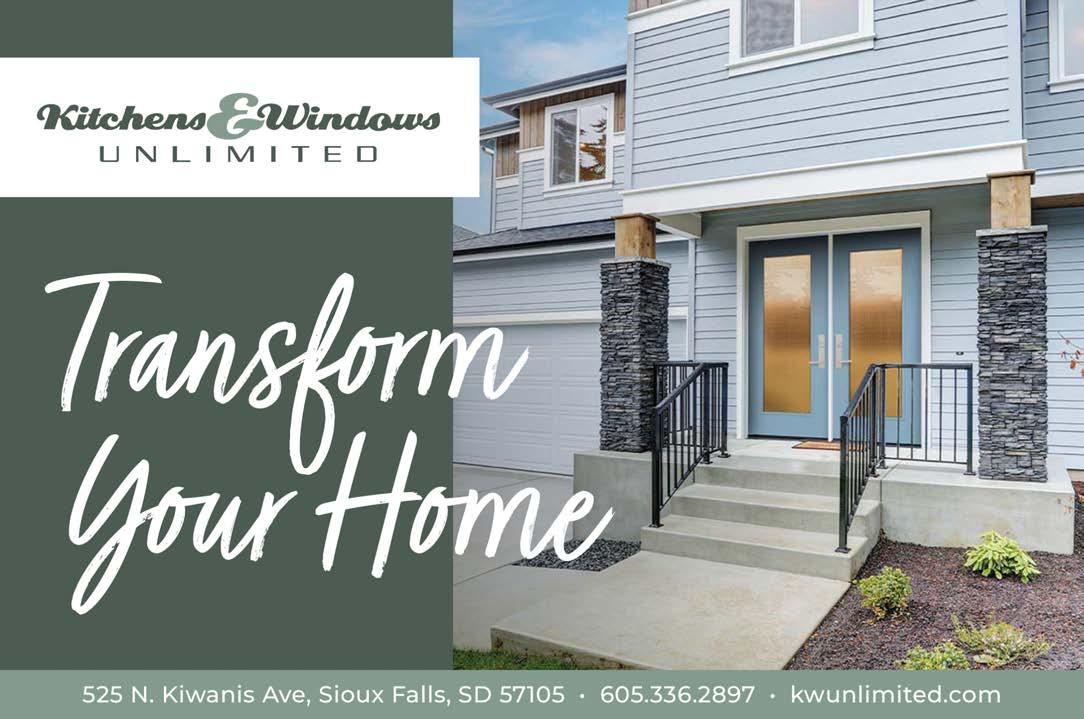

By: Sarah Grassel
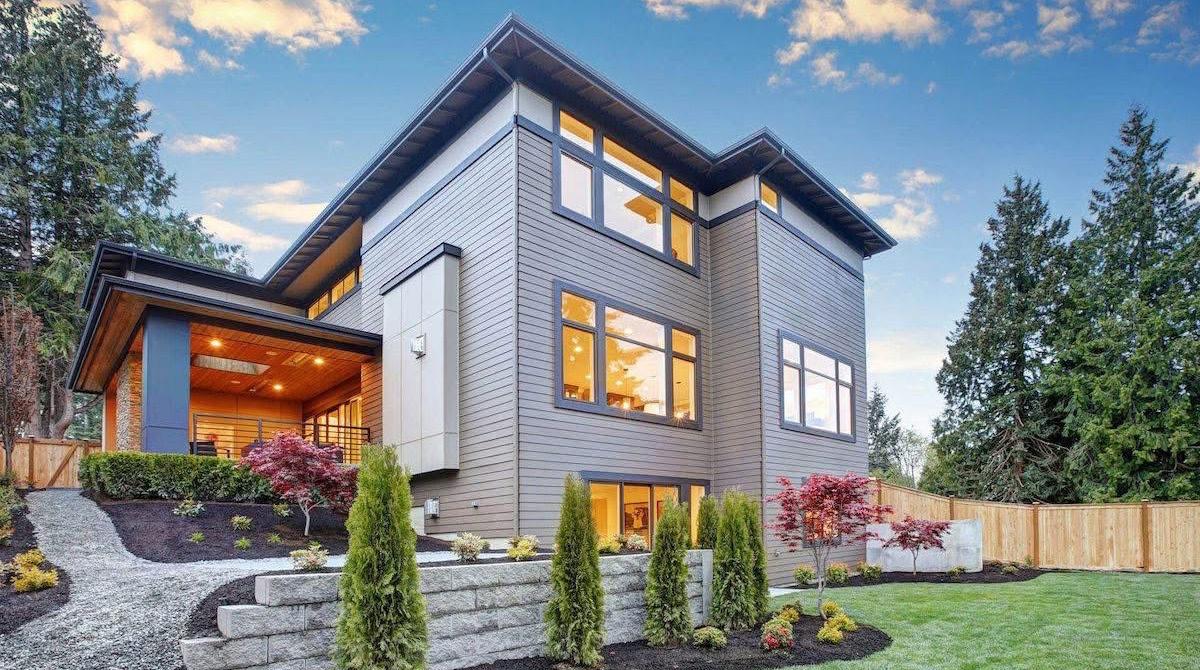
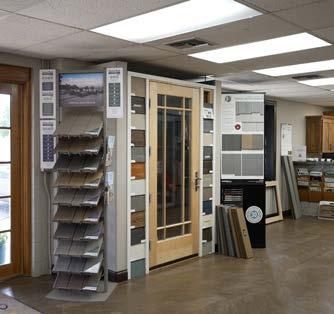
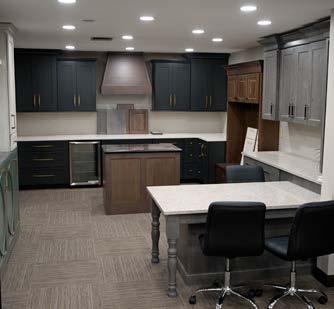
When Kitchens & Windows Unlimited opened its doors in Sioux Falls in 1973, it was a modest cabinet and countertop shop. Fifty years later, the business stands as a pillar of the home improvement community, offering everything from windows and doors to siding, decking, and full-service remodeling guidance.
What began as a focused operation has grown into a trusted destination for homeowners looking to invest in their spaces with confidence. It’s the result of five decades of excellence, a dedicated team, and one man’s remarkable journey from the warehouse floor to ownership.
Tim Lund’s story with the company began in 1992 during one of life’s most challenging moments. “I had lost my job and my wife was pregnant with our first child,” Tim recalls. With three friends already working under founder Rod Sorrell, Tim joined Kitchens & Windows Unlimited in the warehouse, not knowing this career move would define his future.
Tim’s work ethic and natural leadership abilities quickly became apparent. He steadily climbed from warehouse worker to shop foreman, earning the respect of both his colleagues and Rod himself. The owner recognized not only Tim’s potential but also the company’s need for fresh leadership as he approached retirement.
“In late 1996, Rod approached me and asked if another employee and I would like to buy him out,” Tim explains. That conversation changed everything.
After four years of partnership, he decided to take a different path and left. Tim took full ownership in 2006 when Sorrell officially retired. “Rod was a great friend and mentor,” Tim reflects. “Without his faith and trust in me, I would never have been given the opportunity to buy such a successful company.”

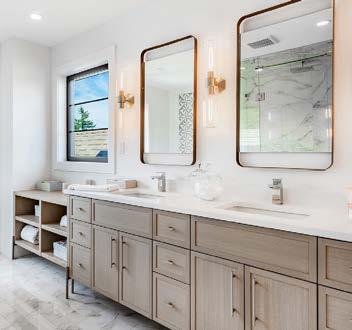
Under Tim’s leadership, the company maintains its team-first mentality, creating a culture that directly impacts every customer interaction. With a combined 137+ years of experience, the Kitchens & Windows Unlimited team functions like a well-oiled machine, offering creative solutions, reliable guidance, and honest expertise to every customer.
“We work collaboratively as a team, drawing on each other’s experience and constantly brainstorming ideas,” Tim explains. “There’s no ego. If someone runs into something new, they ask questions. That openness helps us deliver results we’re proud of.”
This collaborative approach extends beyond internal operations to client relationships. “We truly become invested in our clients’ projects,” Tim adds. “We’re with them from start to finish. Our clients become part of our extended family.”
While honoring its cabinet-making roots, Kitchens & Windows Unlimited has strategically expanded its offerings to meet evolving customer needs. The company’s first major expansion came in 1988 with the addition of windows and doors, launching a longstanding partnership with Weather Shield that continues today.
Additional partnerships with industry leaders followed — Quaker, Sunrise, ProVia, Therma-Tru, and Waudena —each chosen for their shared commitment to quality. Within the last decade, the company added siding, decking, and millwork to its product line, transforming from a traditional cabinet shop into a comprehensive home improvement resource.
“We align ourselves with suppliers who share our values,” Tim notes. “Many are still family-owned, just like us. Those relationships ensure top-tier products, strong warranties, and dependable service for our customers.”
The evolution of customer preferences and design trends over five decades tells a remarkable story of adaptation. “When Rod started the company, there were three cabinet colors and eight countertop choices,” Tim laughs. “Today, we offer any stain or paint color imaginable, and there are over 1,300 laminate countertop colors alone. Weather Shield now offers 66 different window colors—for the

same price. It’s incredible how much things have changed, and we’ve changed right along with them.”
Despite this tremendous growth and expanding services, Kitchens & Windows Unlimited remains rooted in Sioux Falls. The company’s longevity is a testament to its deep ties with the community and its ability to evolve alongside customer needs and design trends.
Fifty years of business is no small feat, and Kitchens & Windows Unlimited isn’t slowing down anytime soon. With a seasoned team, strong supplier relationships, and a steadfast dedication to customer service, the company continues to set the standard for home improvement in the region.
For homeowners in the Sioux Falls area, Kitchens & Windows Unlimited isn’t just a vendor—it’s a trusted partner. From initial consultation to project completion, they provide unmatched value, timeless design, and genuine care that only comes from decades of local experience.
As Tim Lund’s journey from warehouse worker to owner demonstrates, success isn’t just about building cabinets or installing windows—it’s about building relationships, trust, and dreams that last a lifetime.
The company’s customer-first philosophy is most visible in its impressive 4,000-square-foot showroom, recently remodeled to provide the ultimate hands-on experience. “We currently have 18 different cabinetry displays, and the other half of the showroom is dedicated to windows, doors, siding, and millwork,” Tim explains. “We try to show as much as possible, even though the options are endless in today’s world.”
Beyond the extensive displays, customers find expert staff ready to answer questions and offer personalized guidance, helping them discover inspiration for their next home improvement project.


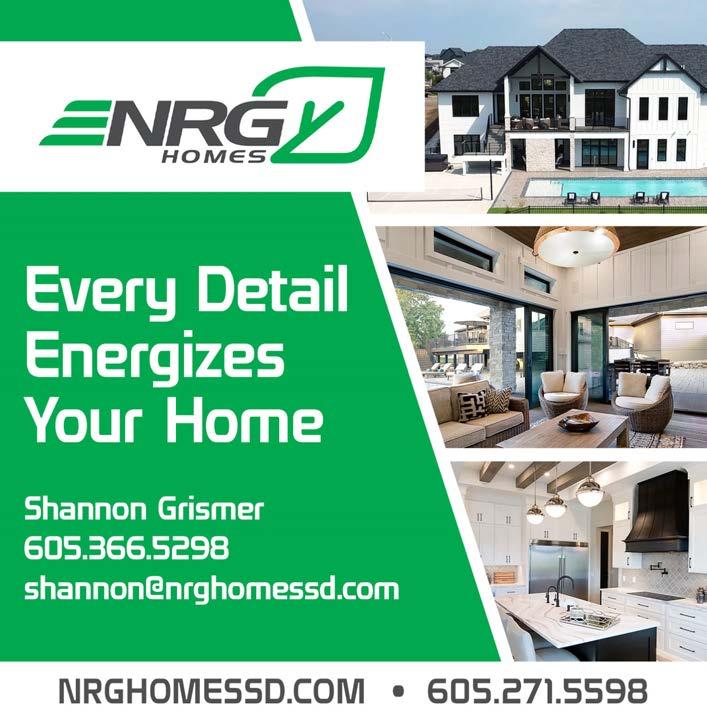

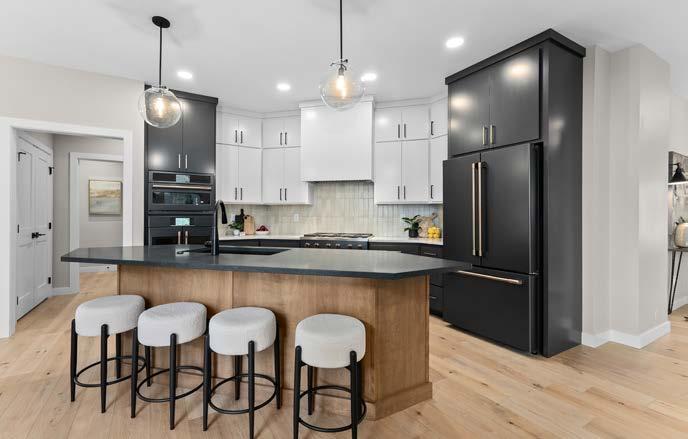

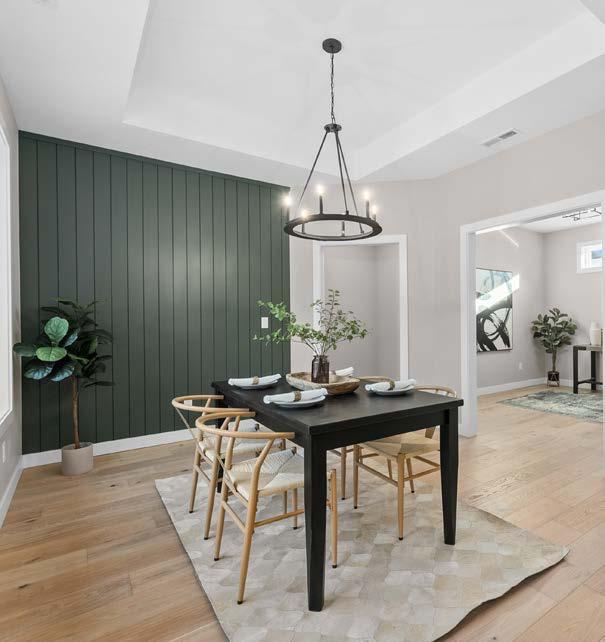

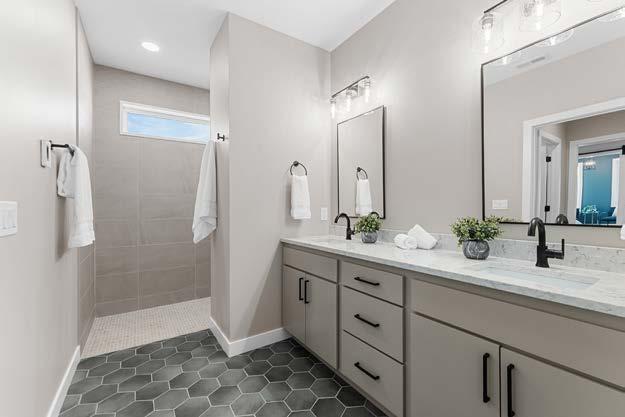
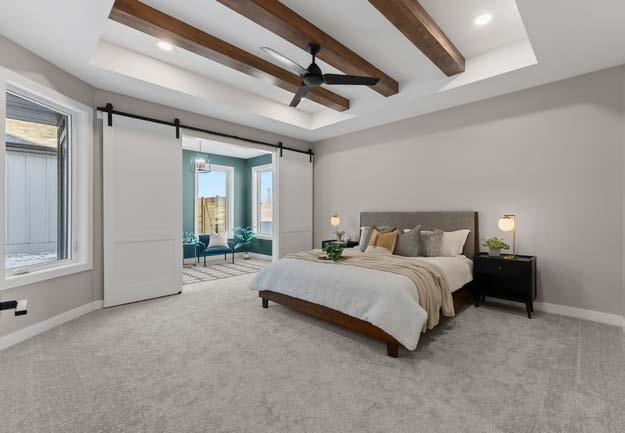




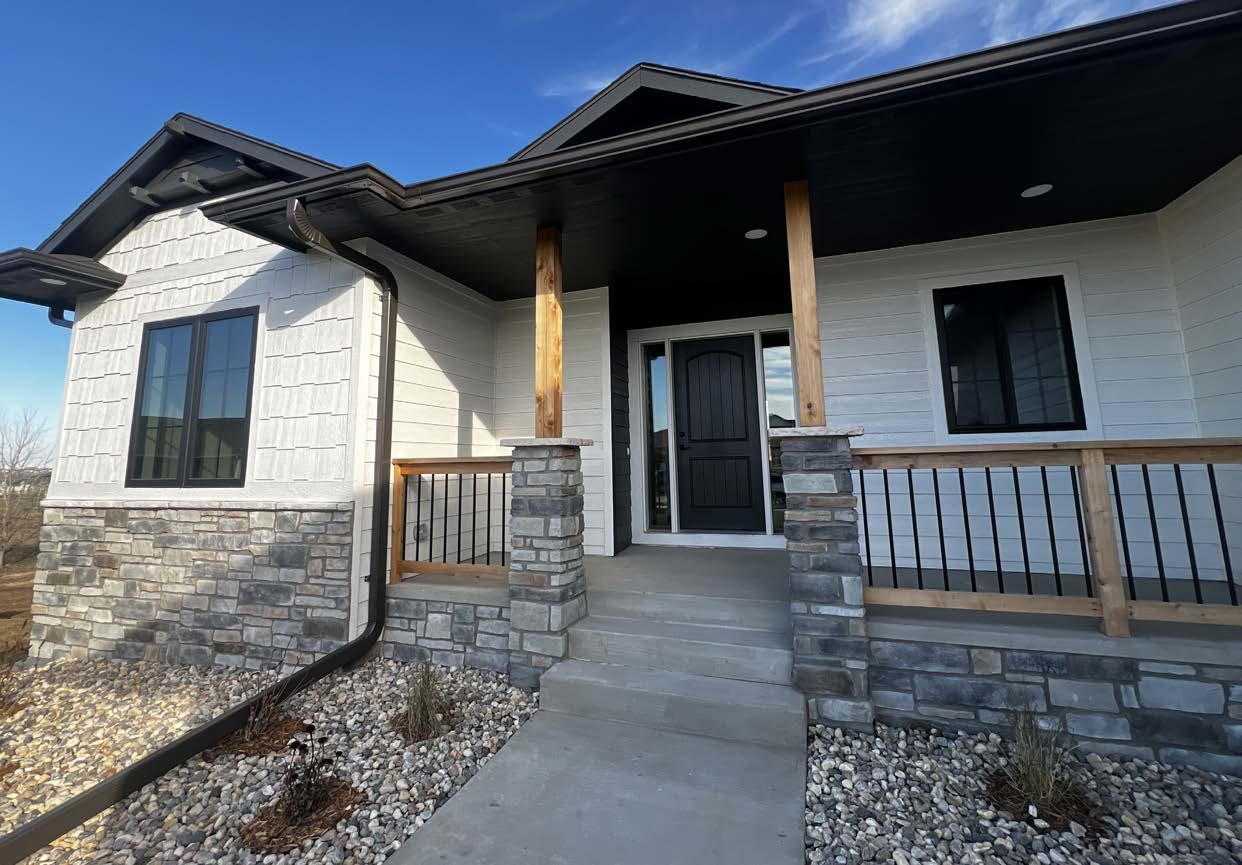

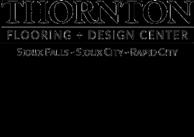
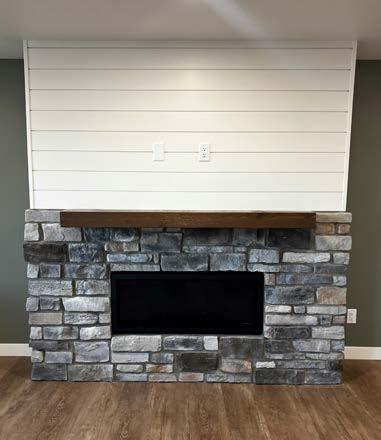







BY: ARTICLECITY
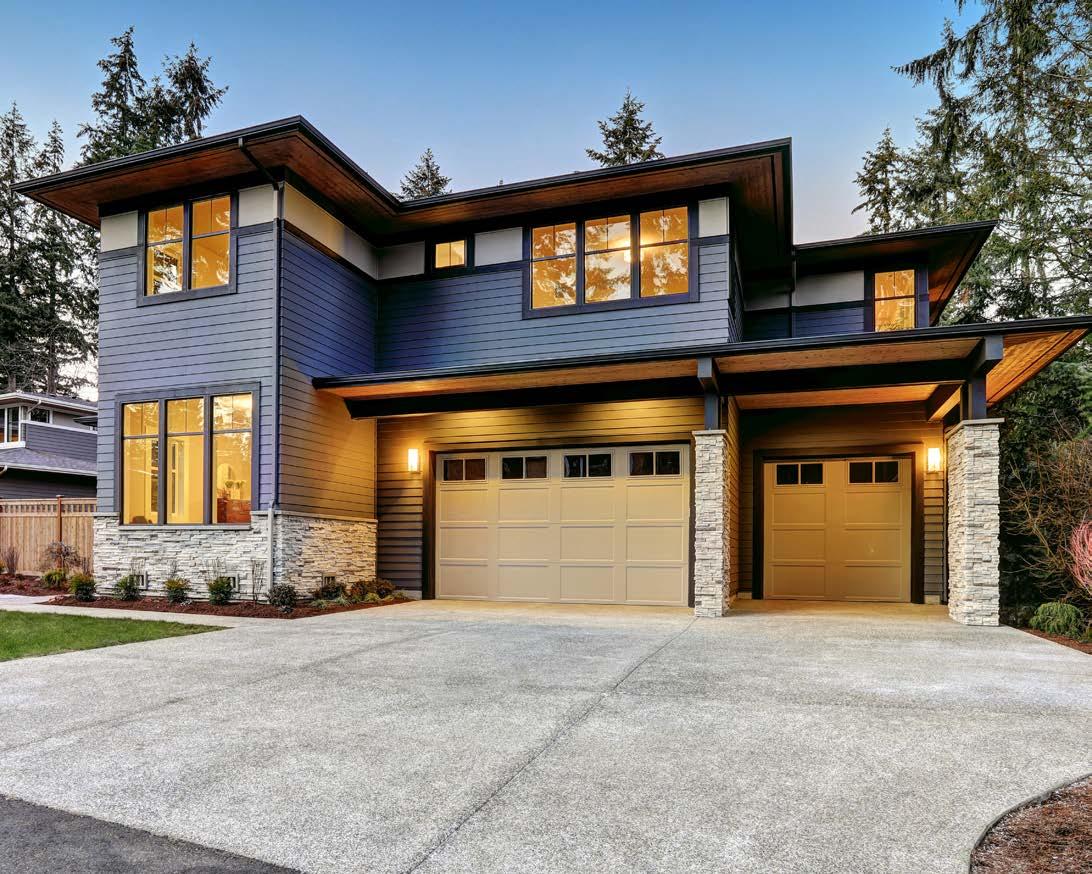
Are you in the process of building a new home? If so, you’re going to have to decide on the types of windows and doors to install.
Windows and doors come in a wide variety of styles, each of which provides its own set of functional and aesthetic benefits.
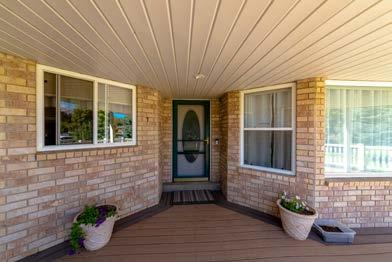
Another window you might consider installing is the sliding window. A sliding window is essentially a hung window that has been turned on its side. Wider than it is tall, it contains one movable sash and opens in a left-to-right manner.
Composite door panels are often used in homes because they can last for decades and resist moisture, mold, rot, insect damage, and termites, which would be common with wooden doors. The drawback is that composite materials may not provide the same level of insulation as wood, and they may be more expensive.
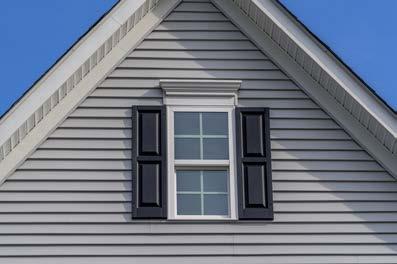

Double-hung windows are almost identical to singlehung windows. However, they possess one big difference: whereas single-hung windows have only one movable sash, double-hung windows have two movable sashes. The result? Increased ventilation variation. Plus, because both sashes can be adjusted to different levels, they’re much easier to clean.
Wooden doors, made from natural materials with a veneer finish, are the most popular type of door. They have been around for centuries and offer many benefits, such as low maintenance costs and insulation properties to help keep heat inside during winter months. The drawbacks may include higher installation costs, wear and tear on the door frame over time due to movement, and potential fire risks.
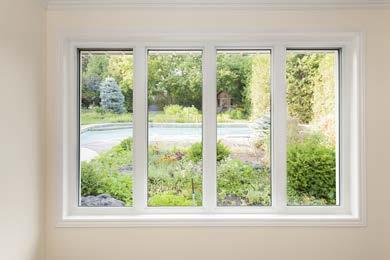

Aptly named, picture windows are mounted to walls like picture frames. As such, they cannot be opened. Available in several sizes and shapes, they add a unique aesthetic to any home they adorn. These windows are terrific for visibility and sunlight purposes. Note, however, that because they can’t be opened, they don’t allow for ventilation.

Visit the expanded showroom at Today’s StarMark Custom Cabinetry in north Sioux Falls and start on your dream home project today. Our friendly design experts will help you discover exactly what you want for your home.
pinterest.com/starmarkcabinet/todays-starmark-custom-cabinetry-furniture/ facebook.com/TodaysStarMark houzz.com/pro/todaysstarmark/todays-starmark-custom-cabinetry-and-furniture youtube.com/user/TodaysStarMark
