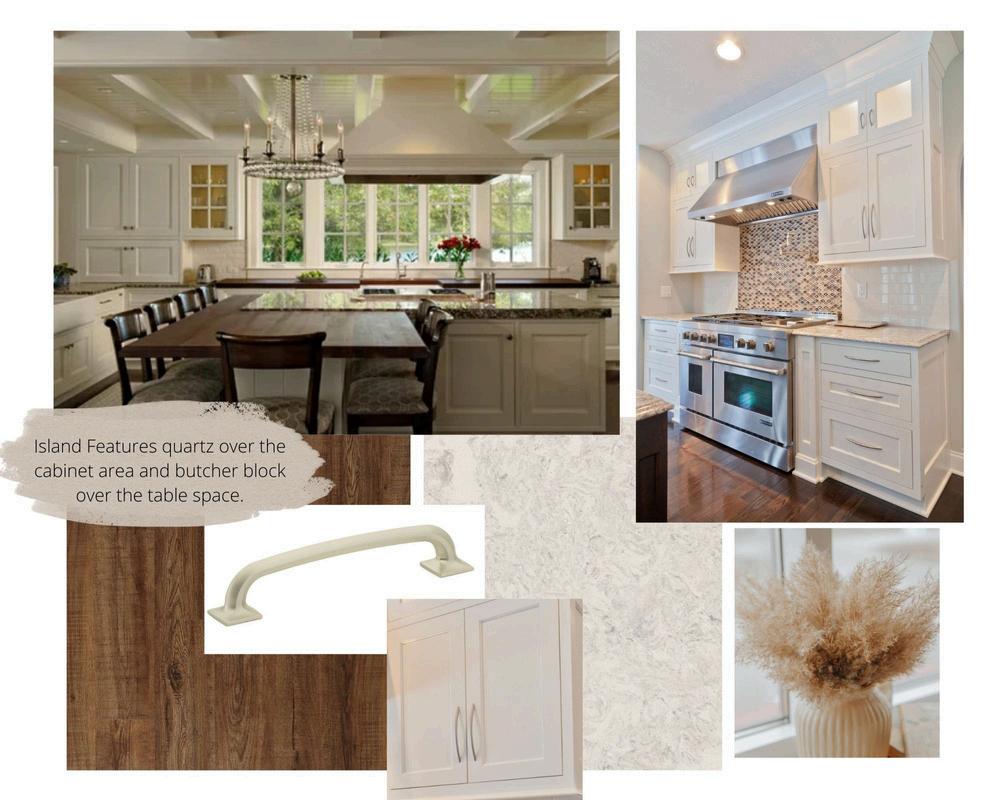

PORTFOLIO 2024
MICHELLE MILLER

INTRODUCTION
I am an emerging interior design professional with experience in both CAD and Revit. I enjoy using my skills and passion combined with my proven ability to manage schedules, budgets, and resources to create spaces that make the home space flow easier. My background brings wisdom that is a gift of experience, and I am known for accomplishing complex projects, creating engaging designs, and providing an excellent client experience.
EDUCATION
I graduated Summa Cum Laude from Cuyahoga Community College majoring in Interior Design. While a student, I invested in my future career by being active in our local design community as a student member of both ASID and NKBA. I have actively participated in events such as Entertaining by Design and was honored to be chosen as the 2023 ASID Ohio North Design Awards: Student Residential category winner.

AWARDS & ACHIEVEMENTS


ASID Ohio North Chapter Annual Awards
Winner: Student Residential
Women in Transition Graduation Speaker, Dec. 2022
10,000 Small Businesses Closing Ceremony Speaker, May 2023
Three-Time Fran & Jules Belkin Scholarship Winner
Acting Chair, City of Streetsboro Charter Review Committee, 2022
RECENT WORK EXPERIENCE RECENT WORK EXPERIENCE

SURFACE MATERIALS
SPRING 2023
As a 10,000 Small Businesses Intern, I had the opportunity to engage with many designers, clientele, product representatives, and industry professionals while earning comprehensive knowledge of fabrics, wallcoverings, and other finish materials.
THE LACQUERED SHACK
2023 - 2024
In my role as a Contract Design Assistant, I had vast, often independent, responsibilities of all day-to-day workings of a bustling interior design business. From CAD drawings to showroom sourcing, site visits to product research, style boards to spreadsheets, I worked on it all!
CLIENT CAD WORK CLIENT CAD WORK


This project consisted of a complete bath remodel. The client plans to age in place and requested a spacious shower, separate vanity space, and an elevated aesthetic. The design was drawn to accommodate the existing half-moon window and utilize the existing footprint.



This project consisted of a master bath remodel to update the existing space. Custom vanity and medicine cabinets, inset storage cabinet over the commode. New porcelain tile in the shower and on the floor, niche, and bench.
SHARING THE VISION SHARING THE VISION



CAPSTONE CAPSTONE PROJECT PROJECT

11,000sqftretailspace,designer’schoice.Thespace wasdesignedasaretailfloristtoincludeaworkroom withawalk-incooler,secondaryretailpick-upspace, flexclassroomspace,andofficespace. PlansandrenderingswerecompletedinRevit.The finalpresentationincludedapresentationtothe audience,aPowerPointslideshow,andadisplayof materialselections.




GALLERY GALLERY


Private residence. Kitchen remodel includes all new custom cabinets, tile backsplash, quartz countertops, prefinished wood flooring, lighting, and appliances.

This is a basement finish project to include a full bath, guest space, lounge area, and custom-designed bar in a previously unfinished space. LVT flooring, carpet in lounge and guest areas.


