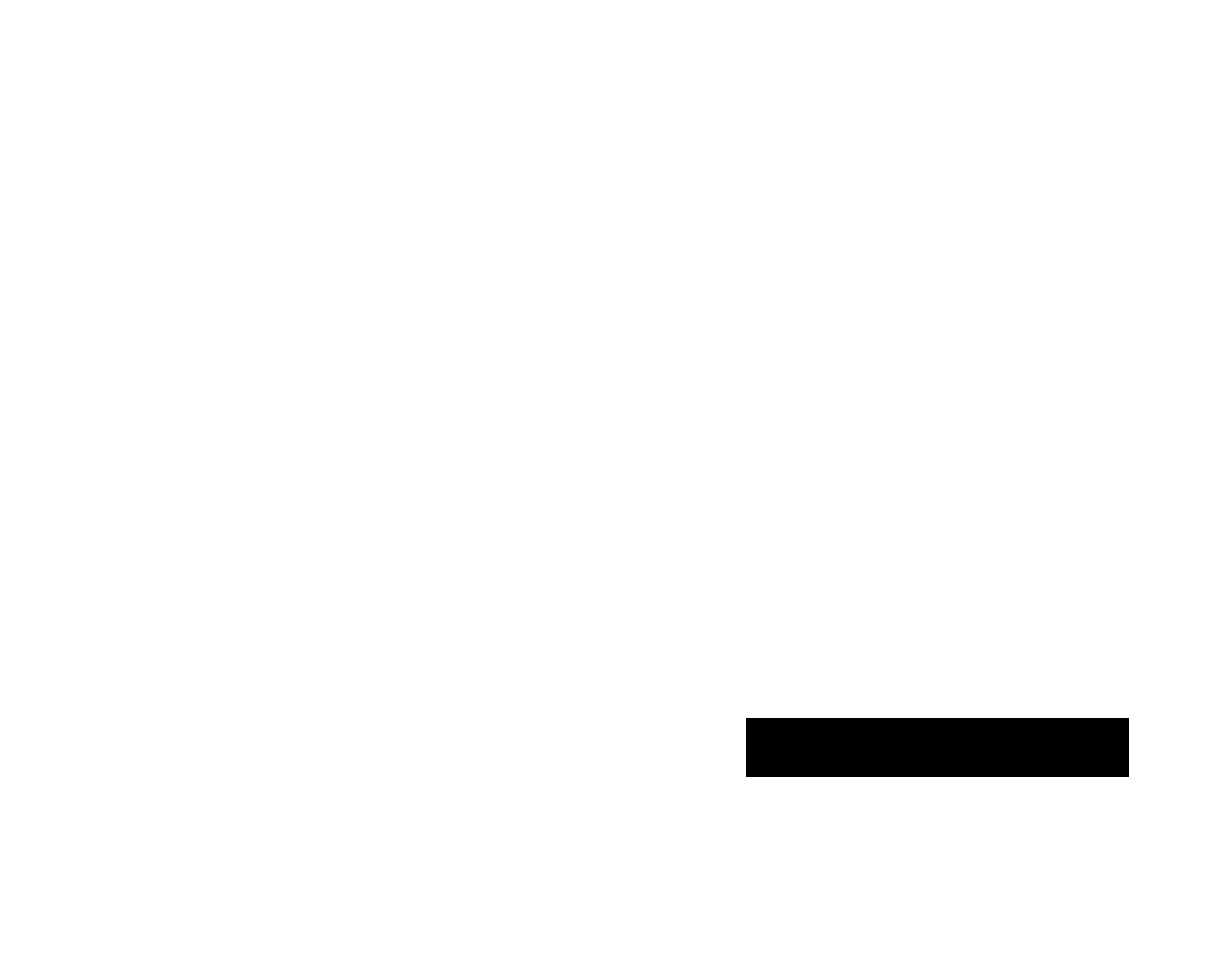
EDUCATION
University of Florida
Bachelor of Design: Architecture
GPA: 3.80/4.00 - Cum Laude
Academic Minor: Urban and Regional Planning & Sustainability and Build Environment
Santa Fe College
Associates of Arts in Architecture
GPA: 3.96/4.00
WORK EXPERIENCE
Architecture Studio - Teacher Assistant
Collage of Design, Construction & Planning
• Provide support and help students with their proejcts and questions alongside the primary teacher to help students in their learninh process.
•Assist students one-to-one as they are doing the project and tutored about computer programs.
BIM Designer/ Architectural Intern
Monarch Design Company
• Executed projects using BIM technology, completing the exterior and interior using Revit.
•Collaborated with engineers, architects, project managers, and other design professionals to ensure the accuracy of drawings and create a comprehensive digital model of the project.
•Produced construction drawings, and renderings of the projects.
•Participate in weekly meetings and site visits with the team to review the project
Interior Design Intern
PUNKT Design Company
•Created professional content and develop ideas for clients.
•Visited sites for projects and developed architectural ideas for them.
•Developed social media and created a whole new concept for it.
Interior Design Intern
Hinojosa Design Company
•Researched concepts and followed industry trends to provide knowledgeable insight to clients regarding Sustainability and Well-Being.
•Communicated with vendors to request samples and material for use.
•Created professional presentation to creatively communicate the design intent and direction of a commercial Hotel Development Plan.
Florida Legal Chambers
Freelance Architect
•Assisted principal architect in the creation of an architectural plan for a home project.
•Conducted site visits including measurements and photographic documentation.
•Communicated with top management in the execution of the design process and remodeling.
May 2023
Gainesville, FL
May 2019
Gainesville, FL
January 2023 - May 2023
Gainesville, FL
June 2022 - August 2022
Gainesville, FL
June 2021 - August 2021
Tel Aviv, IL
June 2020 - August 2020
Miami, FL
June 2018 - July 2018
Gainesville, FL
Michelle Buenavida Silvera
BDes Architecture
305-833-8850
mbuenavida98@gmail.com
LEADERSHIP
Alpha Rho Chai Fraternity at the University of Florida Fundraiser Director, and Social Media Director
•Developing fundraising strategies and overseeing all fundraising activities and manage social media.
•Managing events to collect money for the improvement of the Fraternity.
UF Chabad on Campus
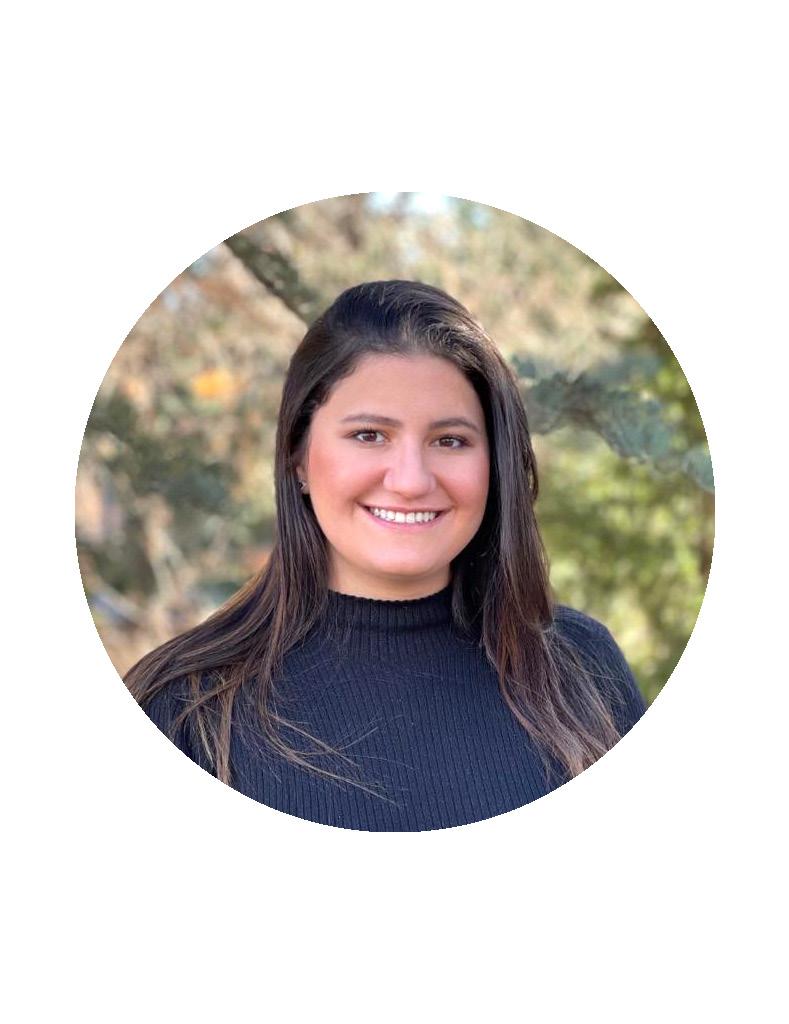
Social Media and Creative Director
•Managed and maintained a strong social media presence across Facebook and Instagram.
• Increased the social media followers by 30 %.
•Created and designed flyers for the events.
Hispanic Organization for Latino Activities (HOLA)

Member Board
•Meeting new people with similar interests.
•Fostering Hispanic culture by doing team meetings, and international events.
AWARDS
•Edson E.Dailey, Jr. Memorial Scholarship 2023 (School of Architecture Award)
•Latin American Caribbean Scholarship at the University of Florida.
•Dean List at the University of Florida.
•Dean List at Santa Fe Community College.
LANGUAGES
•Spanish and English (Fluent)
•Hebrew (Intermidient)









SKILLS:
• Revit.
• Adobe Photoshop.
• Adobe InDesign.
• Rhinoceros 3D Modeling.
• Lumion.
• Enscape.
• Microsoft Office Word.

• Microsoft Office PowerPoint.
•ArcGIS Pro
August 2021 -December 2022
Gainesville, FL
August 2021Gainesville, FL
August 2018 - August 2019
Gainesville, FL
TABLE OF CONTENTS
01 MOBILITY CITY
Multidsiciplinary - GulfSouth Studio: [future]fitting Cape Coral,FL pg. 1
02 THE SPINE-CENTRAL LINKAGE
GulfSouth Studio: [future]fitting Cape Coral,FL (Individual Study) pg. 2-3
Materials & Methods Studio pg. 4
04 U337 TOWER
New York City, New York Skyscraper & Plaza (Design 7) pg. 5-8
Savannah,Georgia, USA / History Library (Design 6) pg.9-13
06 THE RETREAT
Horizontal Datum / Desert (Design 4) pg.14
03 READING ROOM
05 BEYOND LIBRARY
MOBILITY CITY
GulfSouth Studio: [future]fitting Cape Coral,FL DESIGN 8
In collaboration with Haoting Hong (Land. ARCH), Maggie Heigl (URP), and Bryce Donner (Land. ARCH)
This interdisciplinary design studio (Landscape Architecture, Urban and Regional Planning, Architecture, and Journalism) sponsored by the National Academies of Science (NAS) Gulf Research Program (GRP). This explores the critical challenges facing the Gulf of Mexico’s coastline and communities in the context of a changing climate including energy transition, changing Gulf Coastline, and community health and resilience. This studio focus on studying the critical challenges in Cape Coral, Florida, specially as a Mobility city, to improve the transportation system.
This project was designed to create new development, improve the green corridors, the roadways, and to develop the canal as another way of transportaiton. Also, this project was designed envision how Cape Coral will look in the future, and that is how we have to came up with a a WHAT IF?
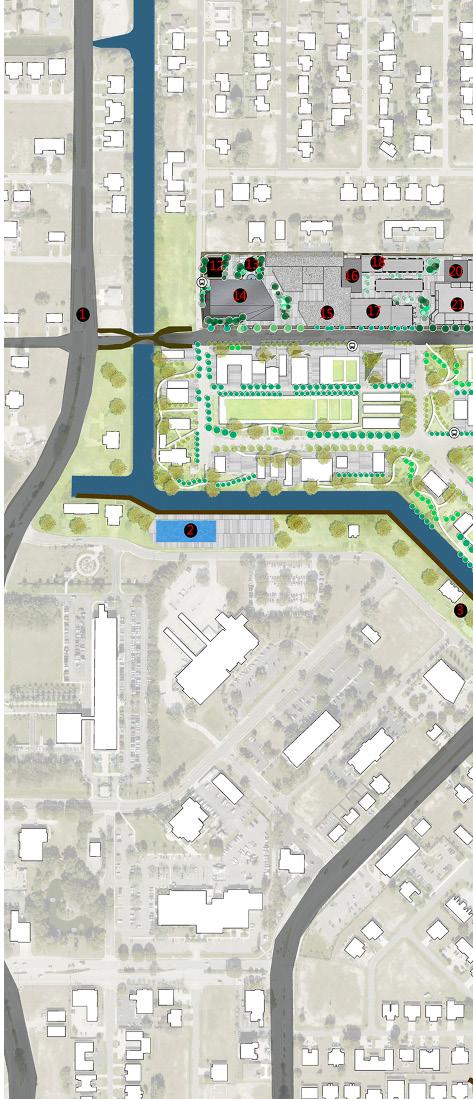
This whole system works in the same way as the HUMAN BODY, therefore, we decided to gave name to the different elements of the site with Human body parts.
SPINE - CENTAL LINKAGE: Create a SPINE in an urban conduit between two main Boulevards, Cultural Park and Del Pradro, forming a netweork of systems to improve the mobility within the city. This whole system comes together in different block typologies.
PULMONARY SYSTEM - GREEN
CORRIDOR:
It is an urban blue-green ecological network to promote wildlife mobility.
JOINTS - BUS STOPS DESIGN
Improve the quality of the existing bus stops and add new bus stops.

CIRCULATION SYSTEM - ROADWAYS DESIGN:
Imporvement of Roadways: Cultural Park Blvd, SE 9th St. Vizcaya Pkway, Del Prado, and Country Club Blvd. Promote Transit Oriented Development.
RECREATIONAL STORMWATER PARK: This park treats runoff from the surrounding areas. It includes a Boat marina and a Boardwalk.
01
What if Cape Coral was the model of a connected, accessible and integrated mobility network by intensifying the linkages between transportation, hydrologic, and ecologic systems?
Goal 1: Increase the capacity of the transportation network.
Objectives:
a. Redesign streets to accommodate for vehicles, bicycles, and pedestrians.
b. Add bicycle lanes along key arterials and local roads.
c. Create comfortable and accessible bus stops.
d. Widen, buffer, and shade sidewalks to improve walking conditions.
e. Develop a transit hub that provides community green-spaces.
f. Promote interaction between a variety of modes, ecological communities, and the canals by activating underutilized spaces to create the "spine" of Mid-Cape Village.
Goal 2: Create ecological corridors to facilitate movement of wildlife.
Objectives:
a. Develop an ecological corridor that connects nature on the outskirts of Cape Coral to Mid-Cape Village.
b. Specify native plants to create habitat for local fauna.
c. Implement a series of pollinator gardens.
d. Create a recreational corridor along the canal.
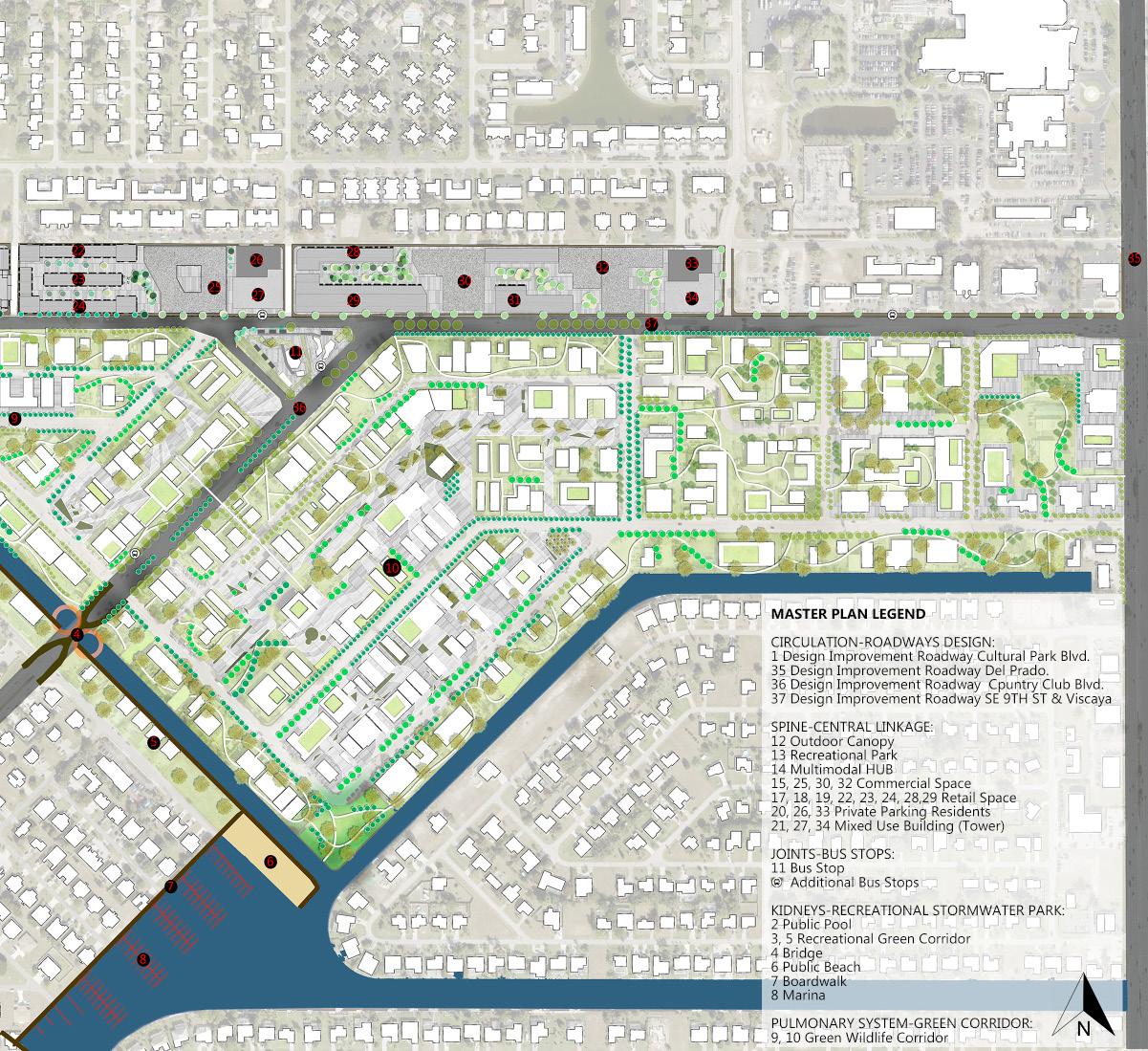
1
THE SPINE- CENTRAL LINKAGE
GulfSouth Studio: [future]fitting Cape Coral,FL DESIGN 8 INDIVIDUAL STUDY
This project, located in Cape Coral, Florida, is designed to create a SPINE in an urban conduit between two main Boulevards, Cultural Park and Del Prado, forming a network of systems to improve the mobility within the city. Knowing the existing conditions, it is strategically located between the old city of the 1960’s to the south and the new development happening to the north; a central node linking the two areas, THE SPINE.
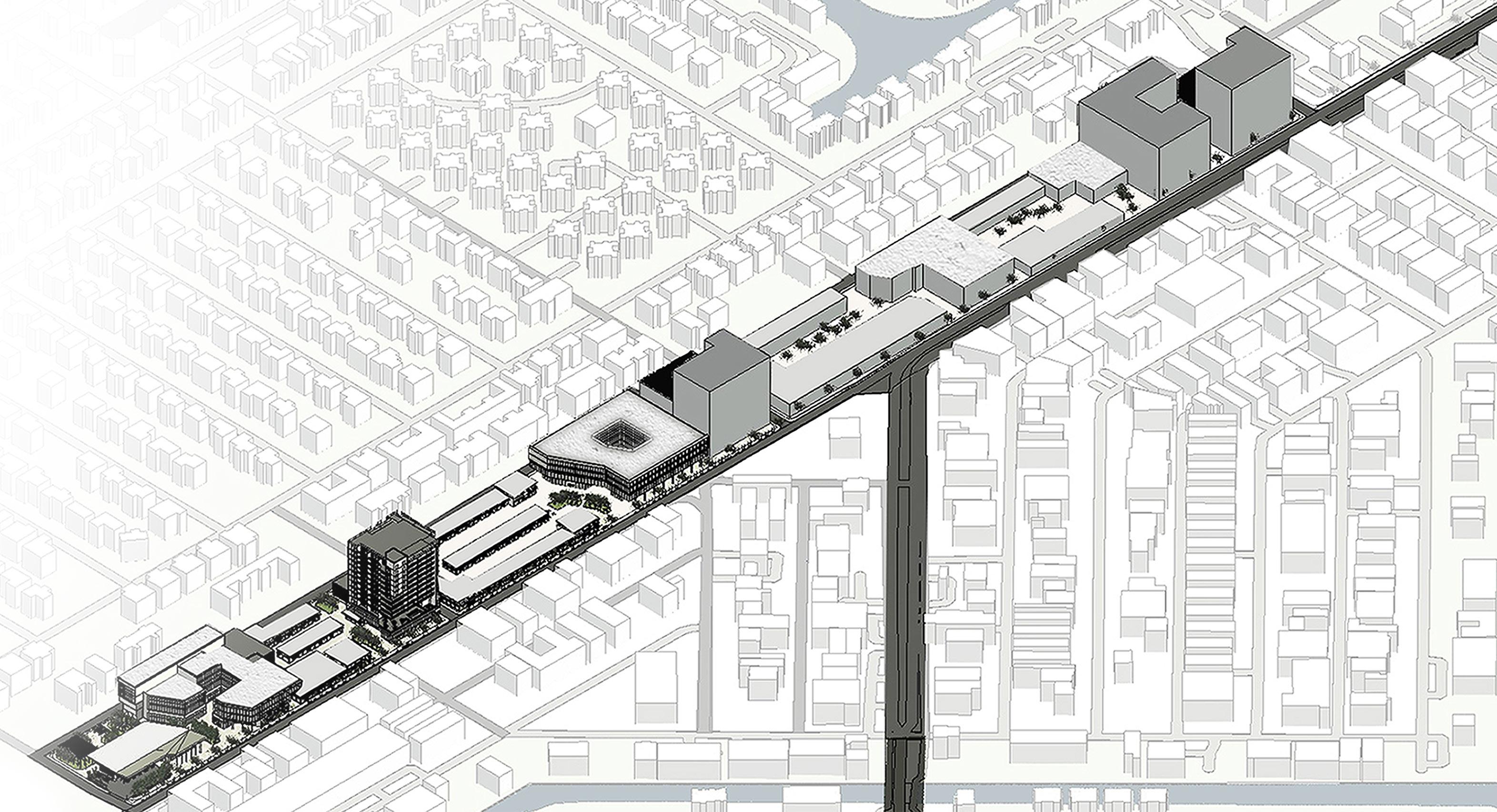
This whole system comes together in different block typologies rearranged in diffrerent forms. Within these are five different building typologies: a Multimodal Hub, Mixed-Use Residential Buildings, Mixed Used Commercial spaces, Retail spaces, and parking garages.

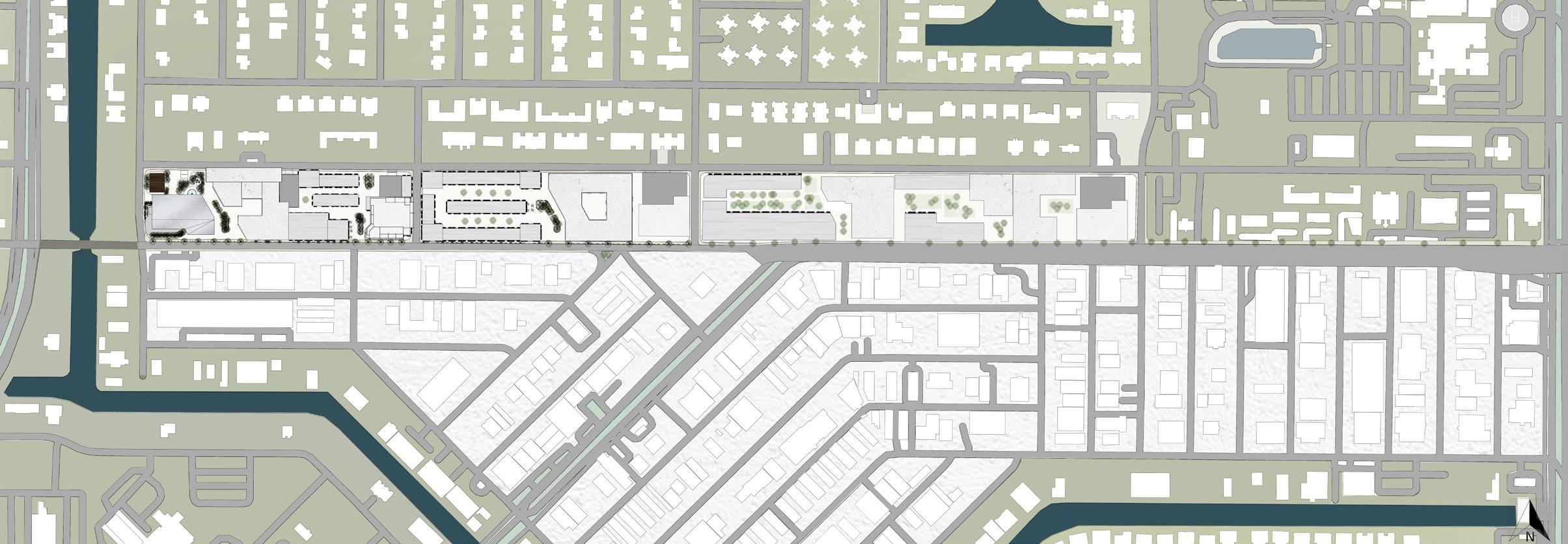
BUILDING TYPOLOGIES SITE PLAN 02
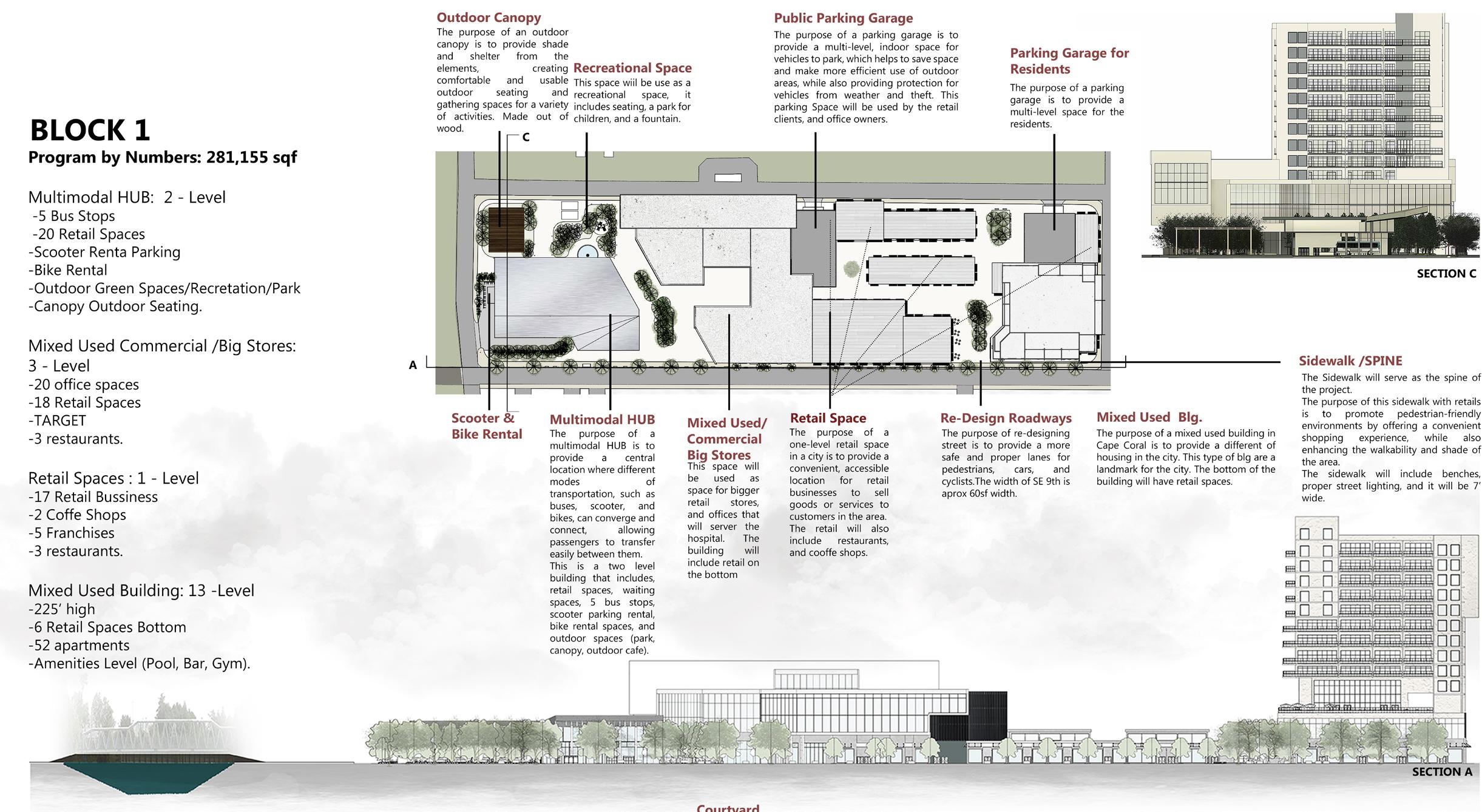
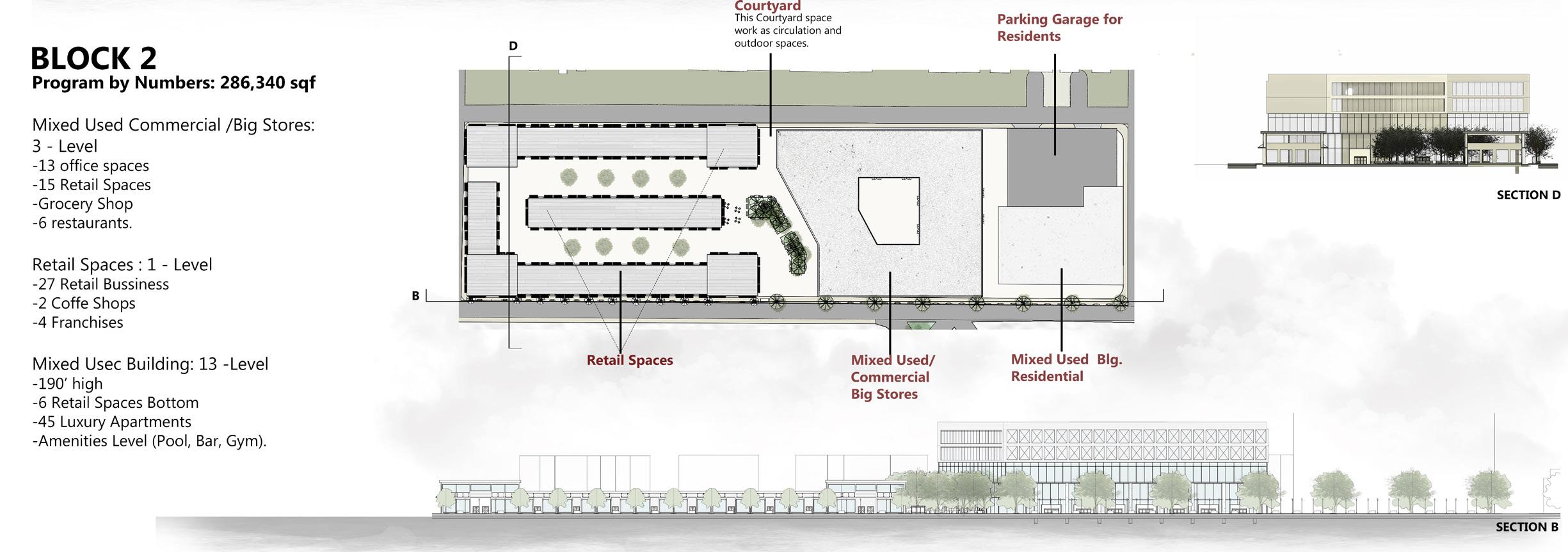

2
The Multimodal Hub will allow the city to connect different modes of transportation, such as buses, scooters, and bikes; making it easier for people to travel efficiently and conveniently between different places. The mixed used Residentail buildings will give to the city a new type of housing more affortable. The mixed use building/ commercial will serve to the hospital, and to develop offices as well franchises. Additionally ,this spine will promote walkability, cycling, and automobile transportation.
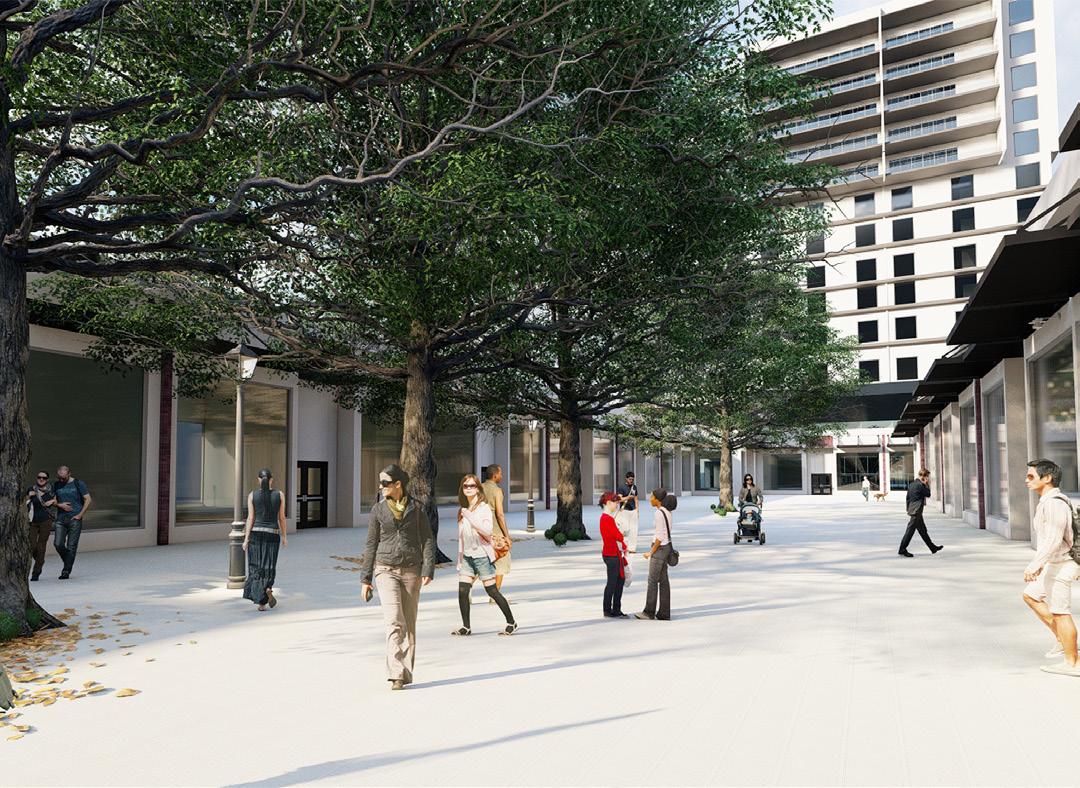

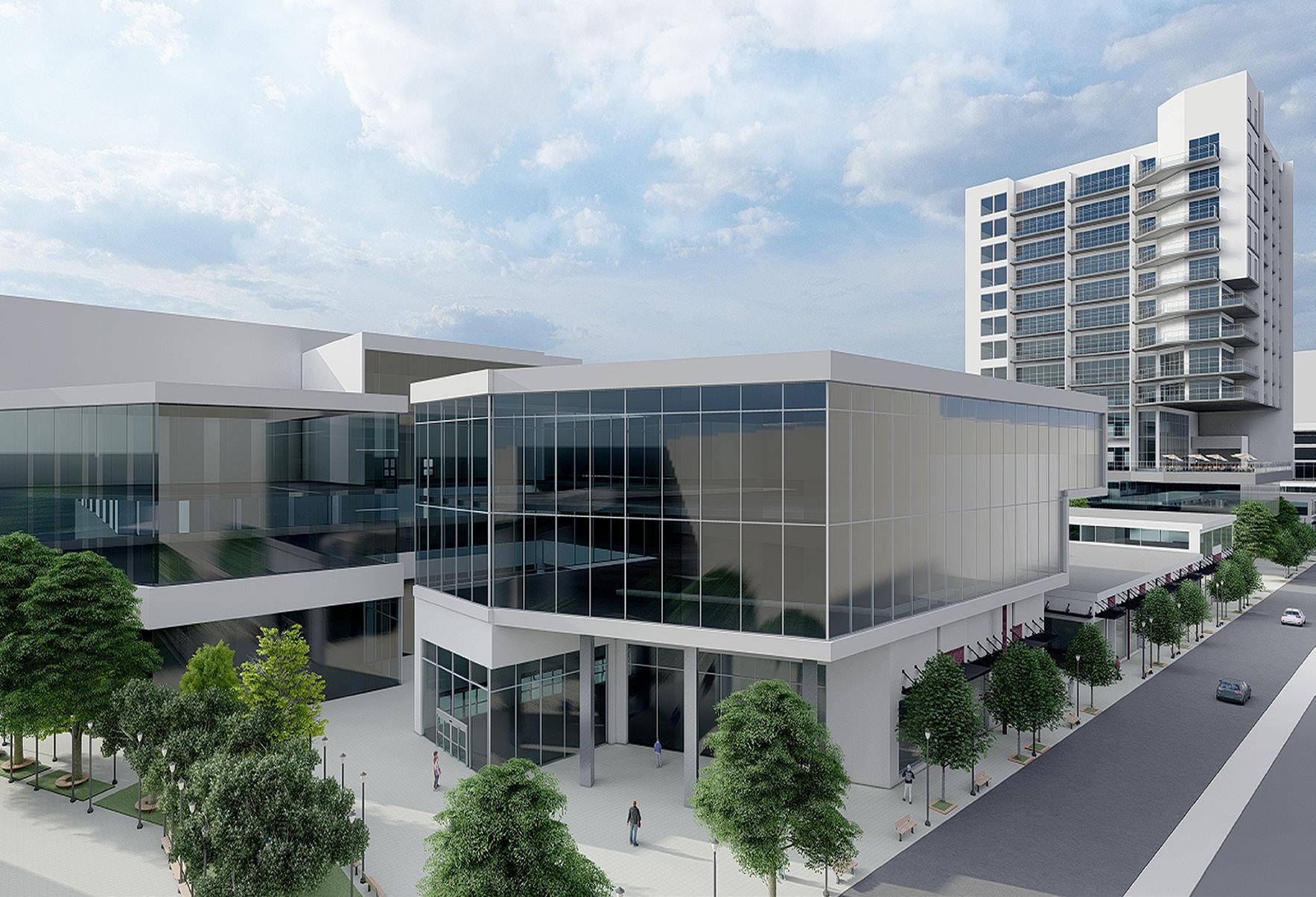
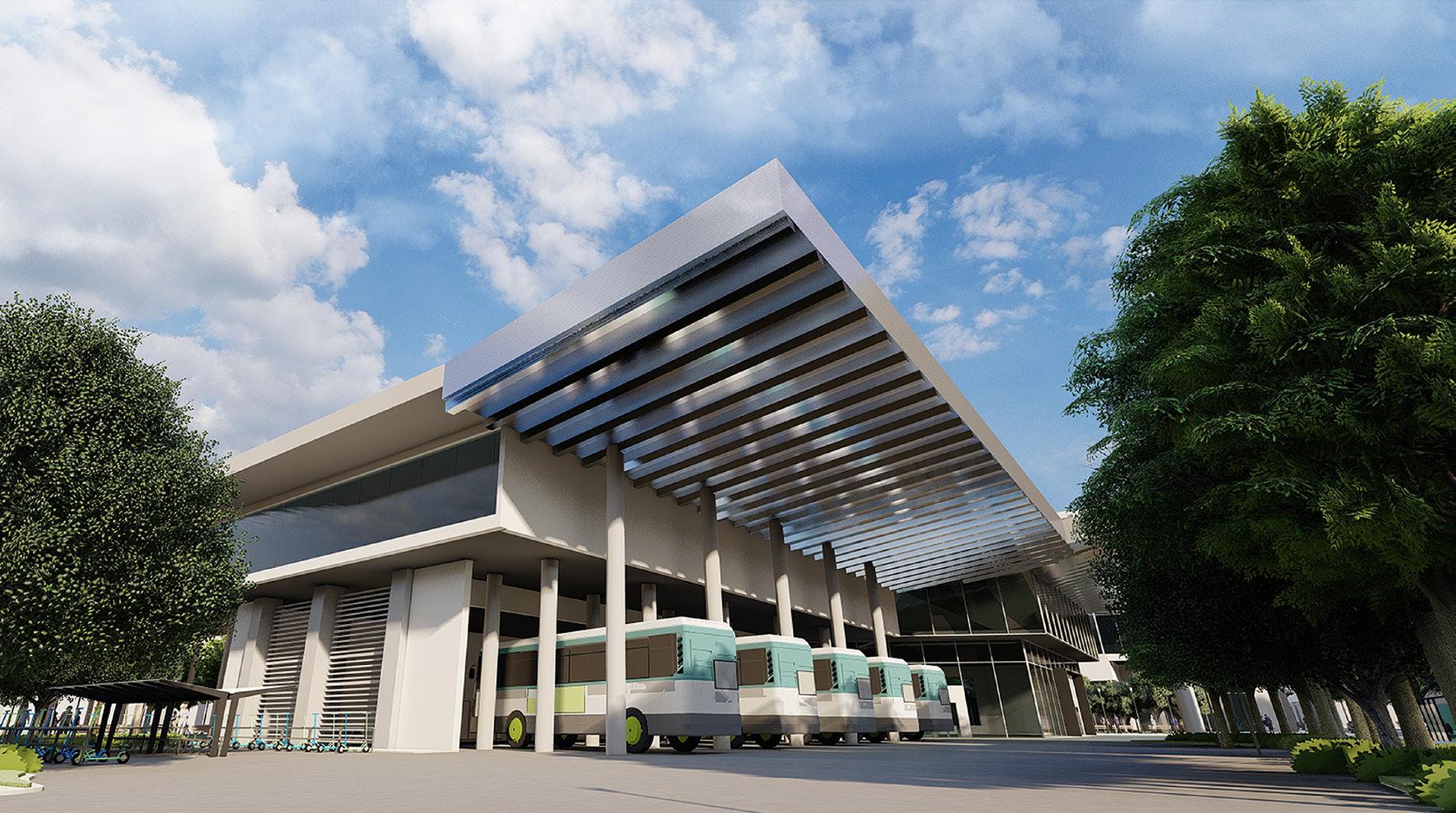 RETAIL
RETAIL
MULTIMODAL HUB
MIXED/USED COMMERCIAL BUILDING
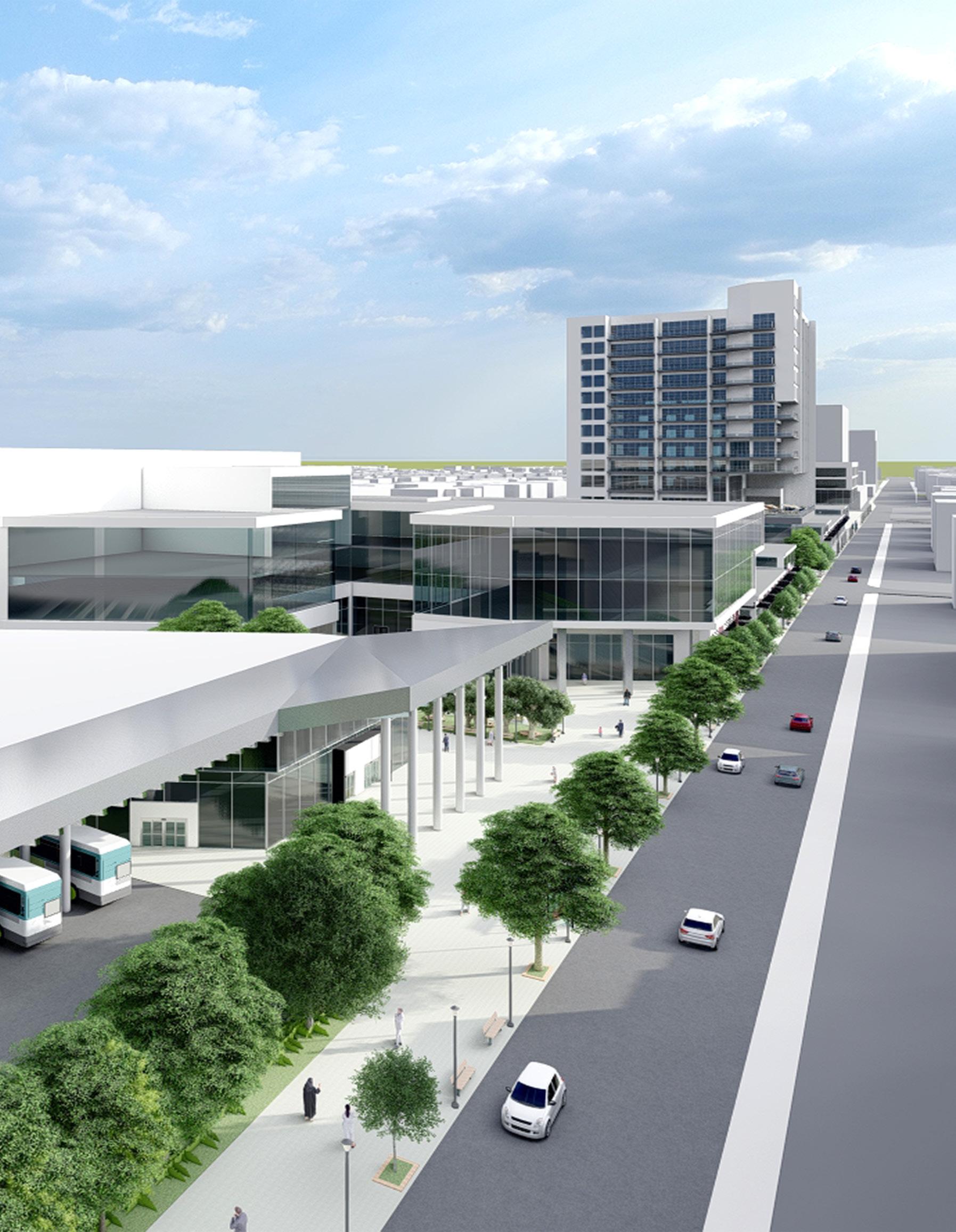
3
READING ROOM
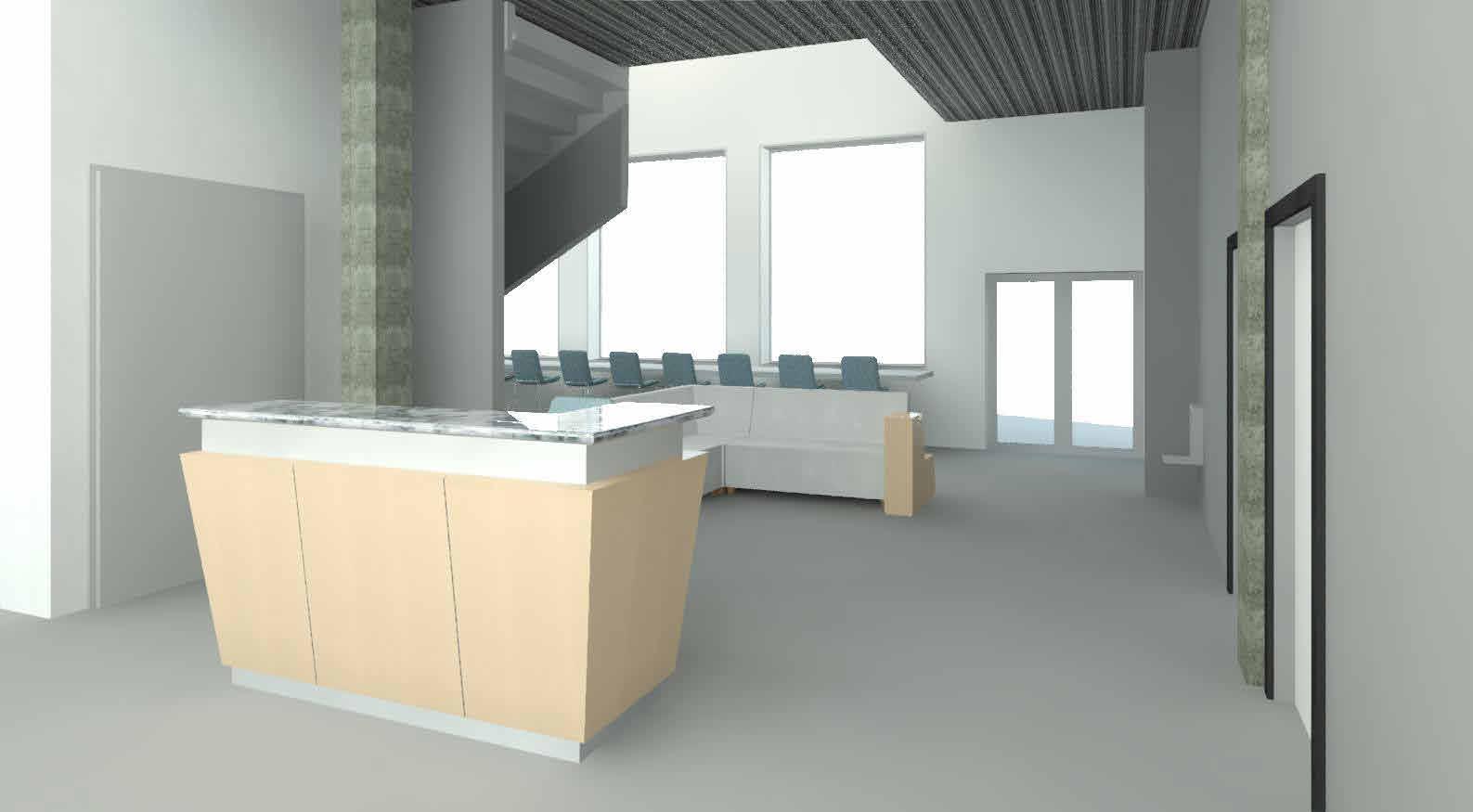
MATERIALS & METHODS PROJECT
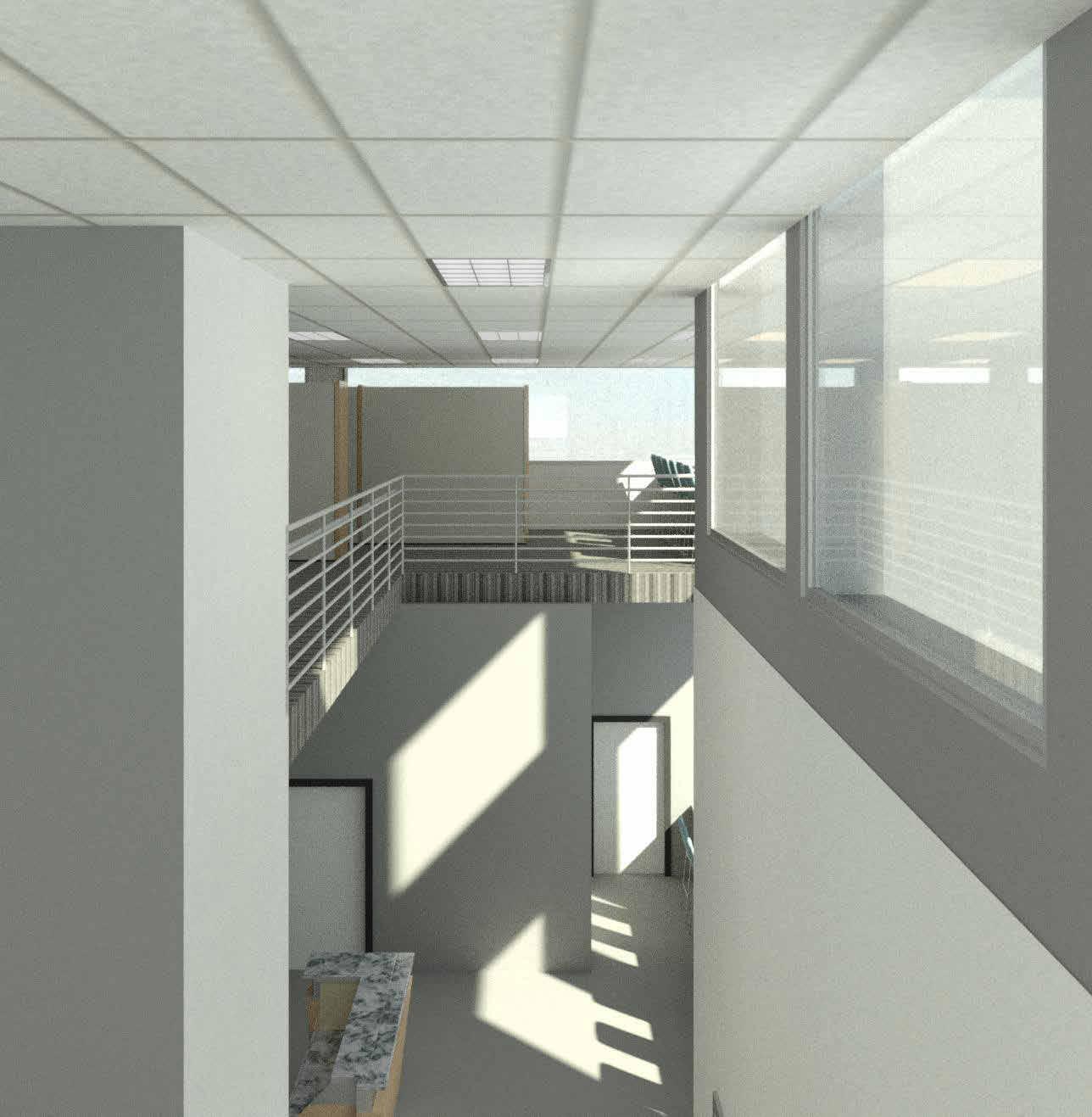
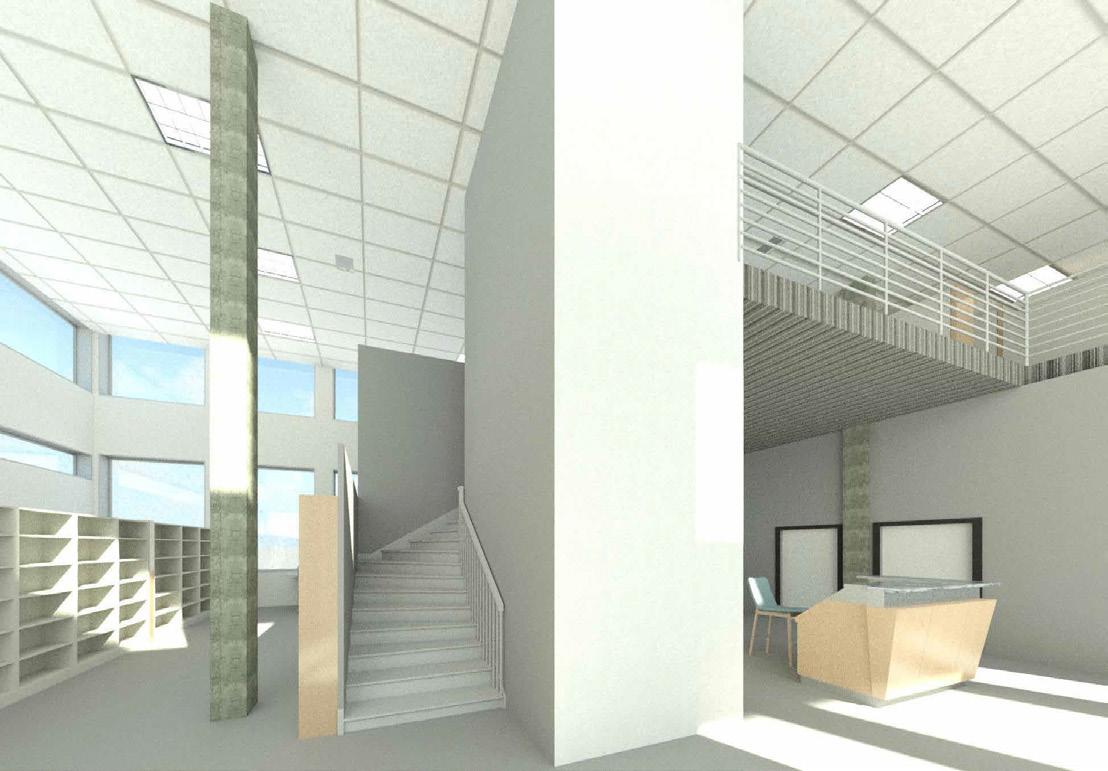
In Collaboration with Juan Miri
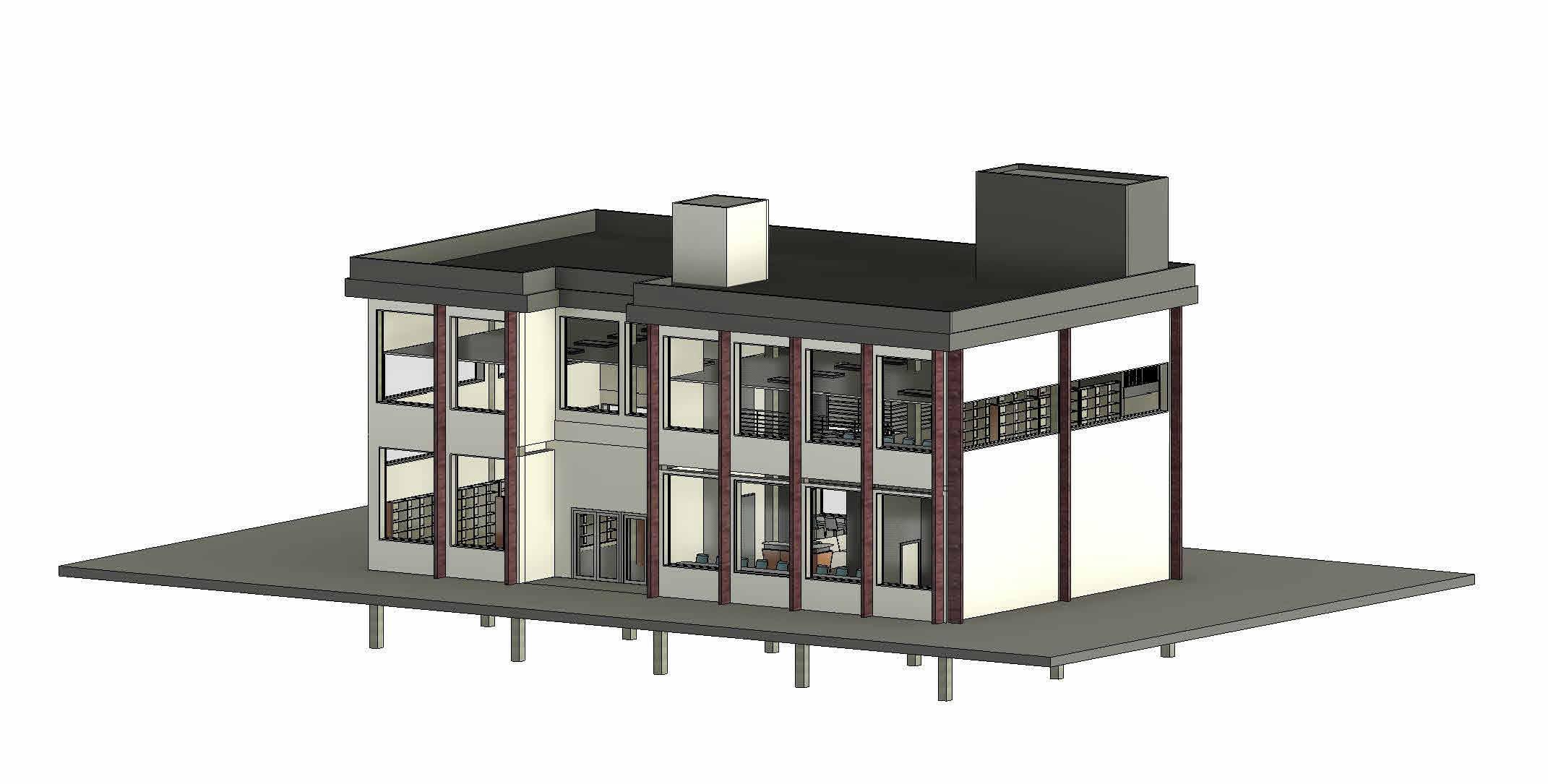
READING UP 40' 0" EQ EQ 3' 5" 3' 5" 3' 6" 3' 8" 1' 9" 7' 4" 12' 8" 5' 0 1/2" 6' 6 1/2" 2' 1/2" 6' 5" 5' 4" 12' 4" 4' 9" 11' 5" 6' 2" 7' 2" 5' 6" 5' 1" 6' 6" 3' 4" 3' 7" 3' 8" 5' 2" 2' 0" 3' 0" 1 2 A B C 2 1 3 4 5 3' 6" 3' 6" 3' - 6" 7' 0" 4' 5" 8' 9" 8' 9" 8' 9" 8' 9" 8' 9" 21' 10" EQ EQ EQ EQ 1479 SF Reading/Study 226 SF Reading/Study Bathroom 187 SF Janitor's Closet 95 SF Entry 1/4" = 1'-0" Level 1 DIM DN 13' 2" 9' - 1" 8' 0" 9' - 1" 8' 9" 8' 9" 8' 9" 4' - 5" 9' 9" 20' 6" 9' 9" 43' 10" 11' 1/2" 1 2 B C 70' 0" 3 4 5 14' 11" 8' 7" 4' 5" 8' 9" 8' 9" 8' 9" 8' 9" 8' 9" 21' 10" 851 SF 2 1 1/4" = 1'-0" 3 Mezzanine DIM
www.autodesk.com/revit Scale Project number Date Drawn by Checked by Consultant Address Address Phone Fax e-mail Consultant Address Address Phone Fax e-mail Consultant Address Address Phone Fax e-mail Consultant Address Address Phone Fax e-mail Consultant Address Address Phone Fax e-mail 5/2/2023 12:28:53 PM A117 RENDERS Project Number Reading Room MM2 Issue Date Author Checker No. Description Date www.autodesk.com/revit Scale Project number Date Drawn by Checked by Consultant Address Address Phone Fax e-mail Consultant Address Address Phone Fax e-mail Consultant Address Address Phone Fax e-mail Consultant Address Address Phone Fax e-mail Consultant Address Address Phone Fax e-mail 5/2/2023 12:28:53 PM A117 RENDERS Project Number Reading Room MM2 Issue Date Author Checker No. Description Date www.autodesk.com/revit Scale Project number Date Drawn by Checked by Consultant Address Address Phone Fax e-mail Consultant Address Address Phone Fax e-mail Consultant Address Address Phone Fax e-mail Consultant Address Address Phone Fax e-mail Consultant Address Address Phone Fax e-mail 5/2/2023 12:28:53 PM A117 RENDERS Project Number Reading Room MM2 Issue Date Author Checker No. Description Date LEVEL 1 MEZZANINE LEVEL 03

READING ROOM Level 1 0' 0" Mezzanine 14' 0" A114 1 A B C www.autodesk.com/revit Scale Project number Date Drawn by Checked by Consultant Address Address Phone Fax e-mail Consultant Address Address Phone Fax e-mail Consultant Address Address Phone Fax e-mail Consultant Address Address Phone Fax e-mail Consultant Address Address Phone Fax e-mail 1/4" = 1'-0" 5/2/2023 12:55:48 PM A112 SECTION 2 Project Number Reading Room MM2 Issue Date Author Checker No. Description Date 1'-0" 2 Level 1 0' 0" Mezzanine 14' 0" 1' 4" 9' 6" 3' 2" 1' 4" 9' 6" 3' 2" A114 2 A114 3 Common brick Bar joists, thermal airspace Aluminum 6061 Laminated Glass Concrete masonry units 5" interior partition wall 2x4 Parabollic, recessed Troffer light Black Aluminum Door Frame Tapered Rigid foam insulation board Concrete masonry units Common brick Concrete Floor Cast-in-place concrete Slab-on grade Mezzanine 14' - 0" A Concrete masonry units Common brick Concrete Floor Level 28' A Concrete masonry units Common brick Aluminum 6061 3/8" = 1'-0" 1 Section 2 - Callout 1" = 1'-0" 2 Section 2 Callout.1 1" = 1'-0" 3 Section 2 Callout .2 Level 1 0' - 0" Mezzanine 14' - 0" 1' 4" 9' 6" 3' 2" 1' 4" 9' 6" 3' 2" A114 2 A114 3 Common brick Bar joists, thermal airspace Aluminum 6061 Laminated Glass Concrete masonry units 5" interior partition wall 2x4 Parabollic, recessed Troffer light Black Aluminum Door Frame Tapered Rigid foam insulation board Concrete masonry units Common brick Concrete Floor Cast-in-place concrete Slab-on grade Mezzanine 14' - 0" A Concrete masonry units Common brick Concrete Floor Level 3 28' 0" A Concrete masonry units Common brick Aluminum 6061 3/8" = 1'-0" 1 Section 2 - Callout 1" = 1'-0" 2 Section 2 Callout.1 1" = 1'-0" 3 Section 2 Callout .2 Level 1 0' - 0" Mezzanine 14' - 0" 1' 4" 9' 6" 3' 2" 1' 4" 9' 6" 3' 2" A114 2 A114 3 Common brick Bar joists, thermal airspace Aluminum 6061 Laminated Glass Concrete masonry units 5" interior partition wall 2x4 Parabollic, recessed Troffer light Black Aluminum Door Frame Tapered Rigid foam insulation board Concrete masonry units Common brick Concrete Floor Cast-in-place concrete Slab-on grade A Common brick Concrete masonry units Common brick Aluminum 6061 3/8" = 1'-0" 1 Section 2 Callout 1" = 1'-0" 2 Section 2 - Callout.1 1" = 1'-0" 3 Section 2 - Callout .2 4
THE U337 TOWER
NEW YORK CITY, NEW YORK DESIGN 7
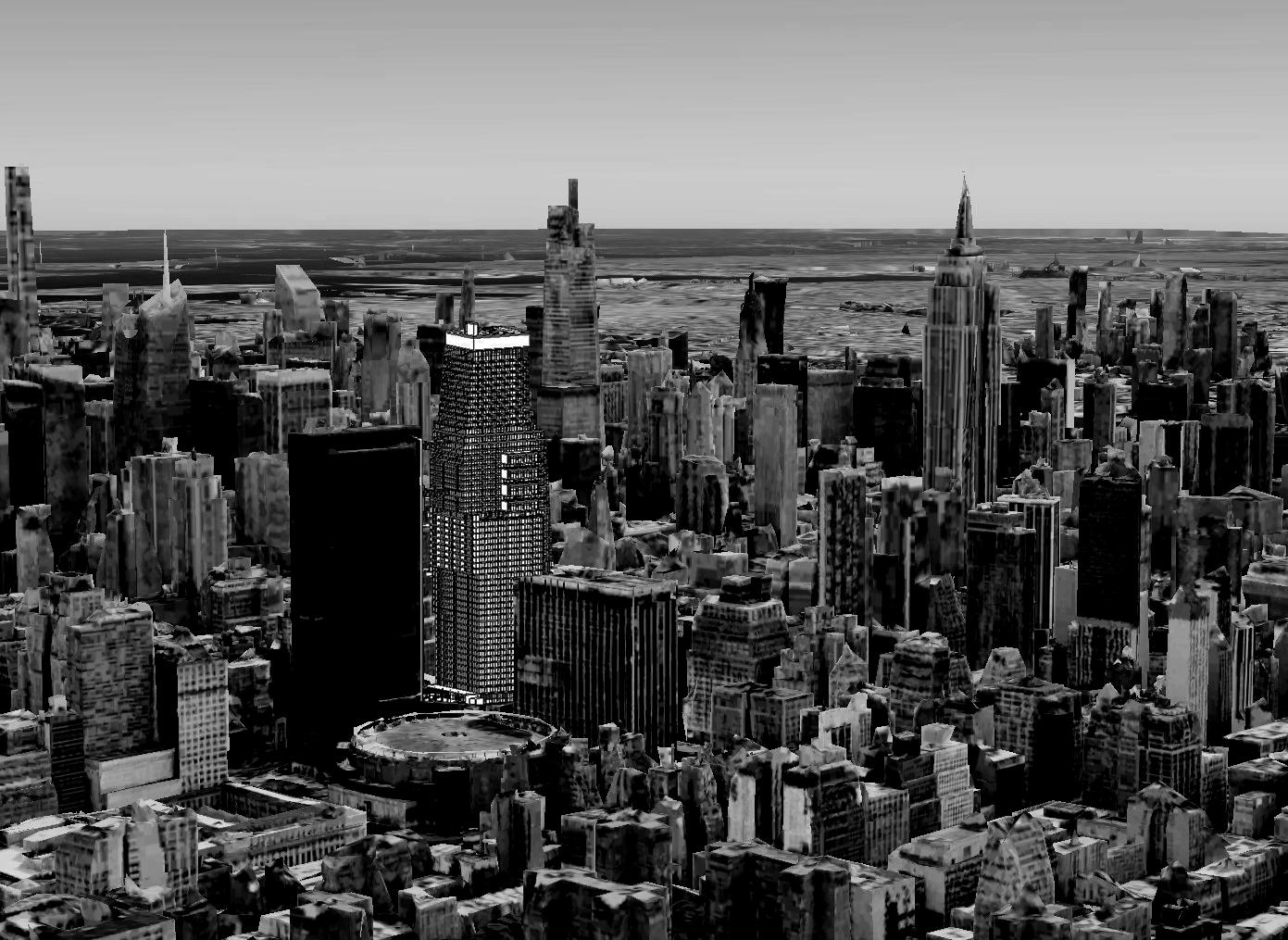
In collaboration with Jamilah Roman
The tower is named the U337 tower or the U Tower, located between 33rd St. and 7 AVE. in NYC. The proposed client for this towers was Uber. Uber requires where to design a 70 story and 963 ft tall tower following the Vornado zoning requirements. Uber’s motto is “We ignite opportunity by setting the world in motion”. Thus, one of the main pillars of this project is movement, which is a vital part of Uber’s business, since it entails taking people from and to different places. Uber is known for its immense innovation in transportation, since it combines modern technology with the human need for movement. Since New York is not only one of the most important cities in the country, but it is the city that never sleeps, the city that is always in motion, Uber believes that a Uber Headquarters Tower in NYC is the perfect location.
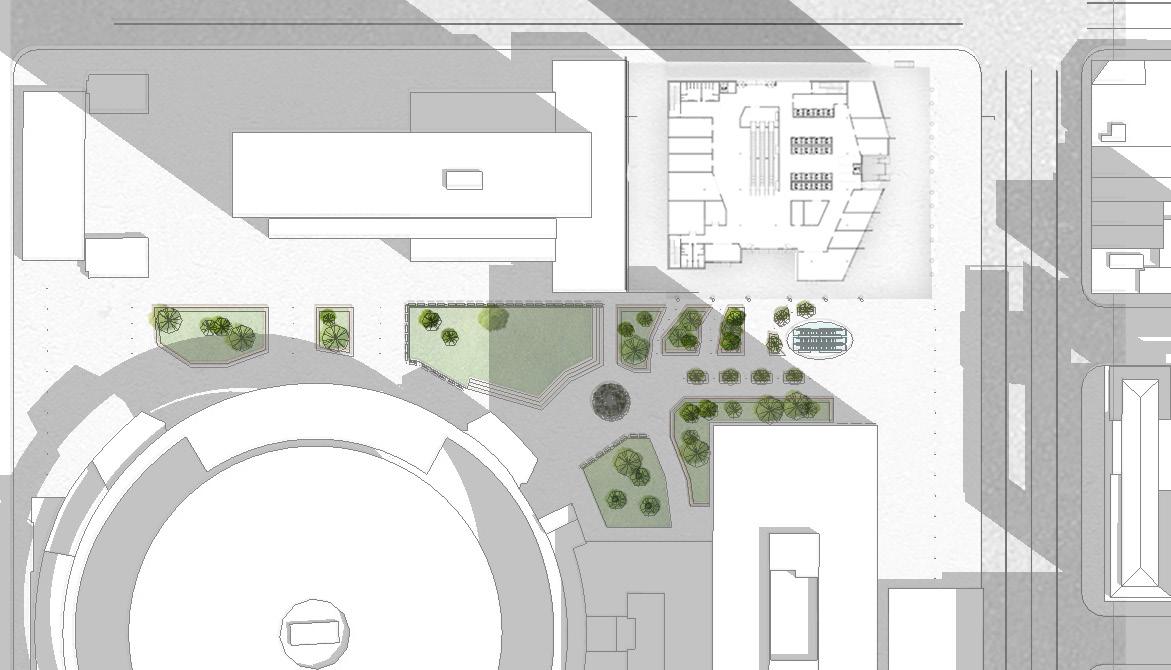
SITE PLAN AERIAL VIEW U337 04
The design not just represent the movement reflected by Uber, but also represent the satisfaction of getting to the destination, which for many people and tourists are hotel rooms.
The specific hotel being Marriot Inc, because of its mission and how it is similar to Uber’s mission: to give quality service to their clients both in movement and at rest.
There are three different ways to access the building, through the sky, through the pedestrian plaza, and through the uber stops. The building program is divided into three different programs: hotel, office, and retail, thus considered a mixed use building.
The retail space consists of 4 floors. The retail base is a public space, the completely transparent glass engaging people within it. Its first main floor, right below the rest of its cantilever, has 2 angles on its exterior, amplifying the idea of captivation and movement to fluctuate throughout our site and into the tower.
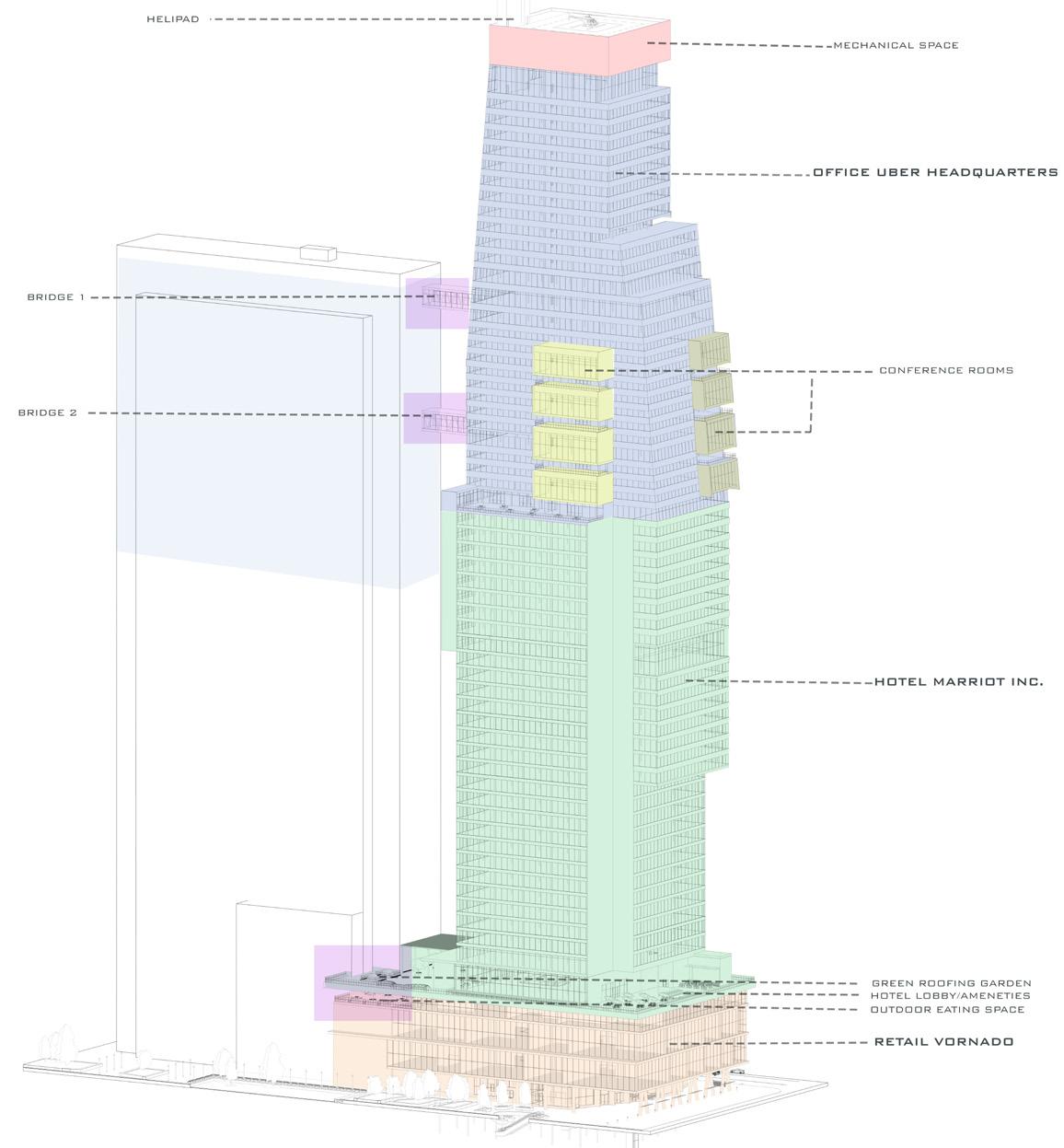
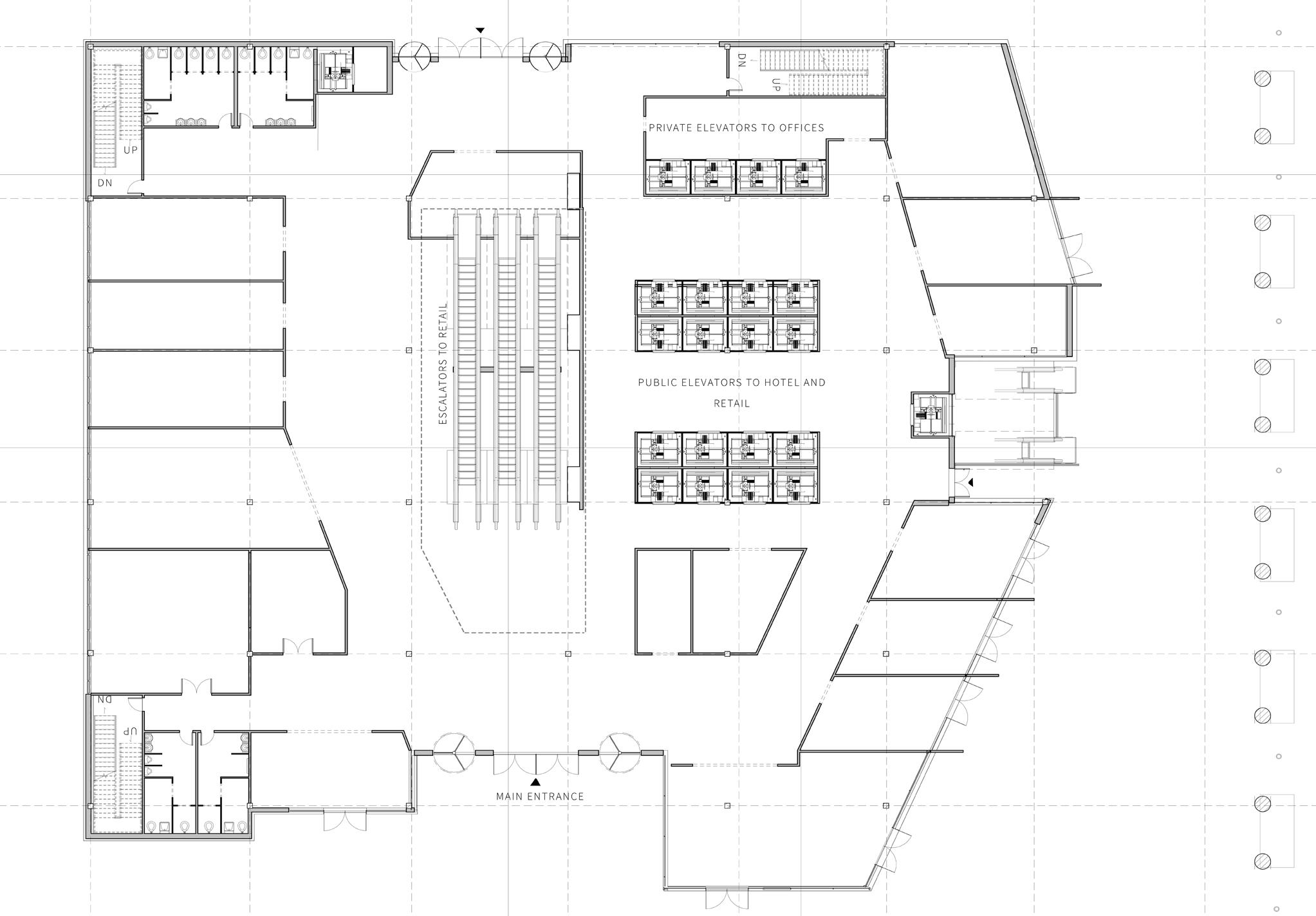
GROUND PLAN
5
BUILDING PROGRAM
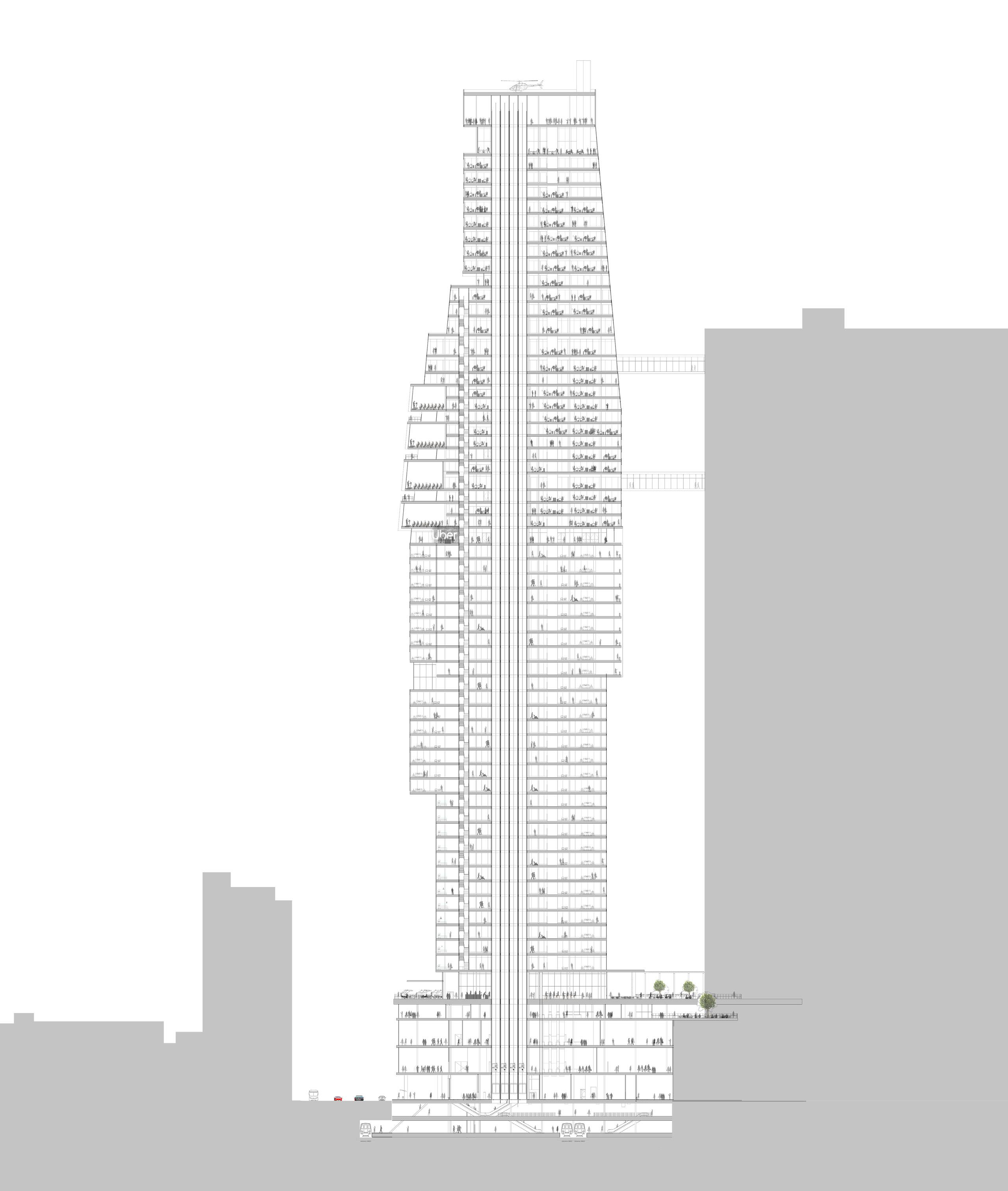
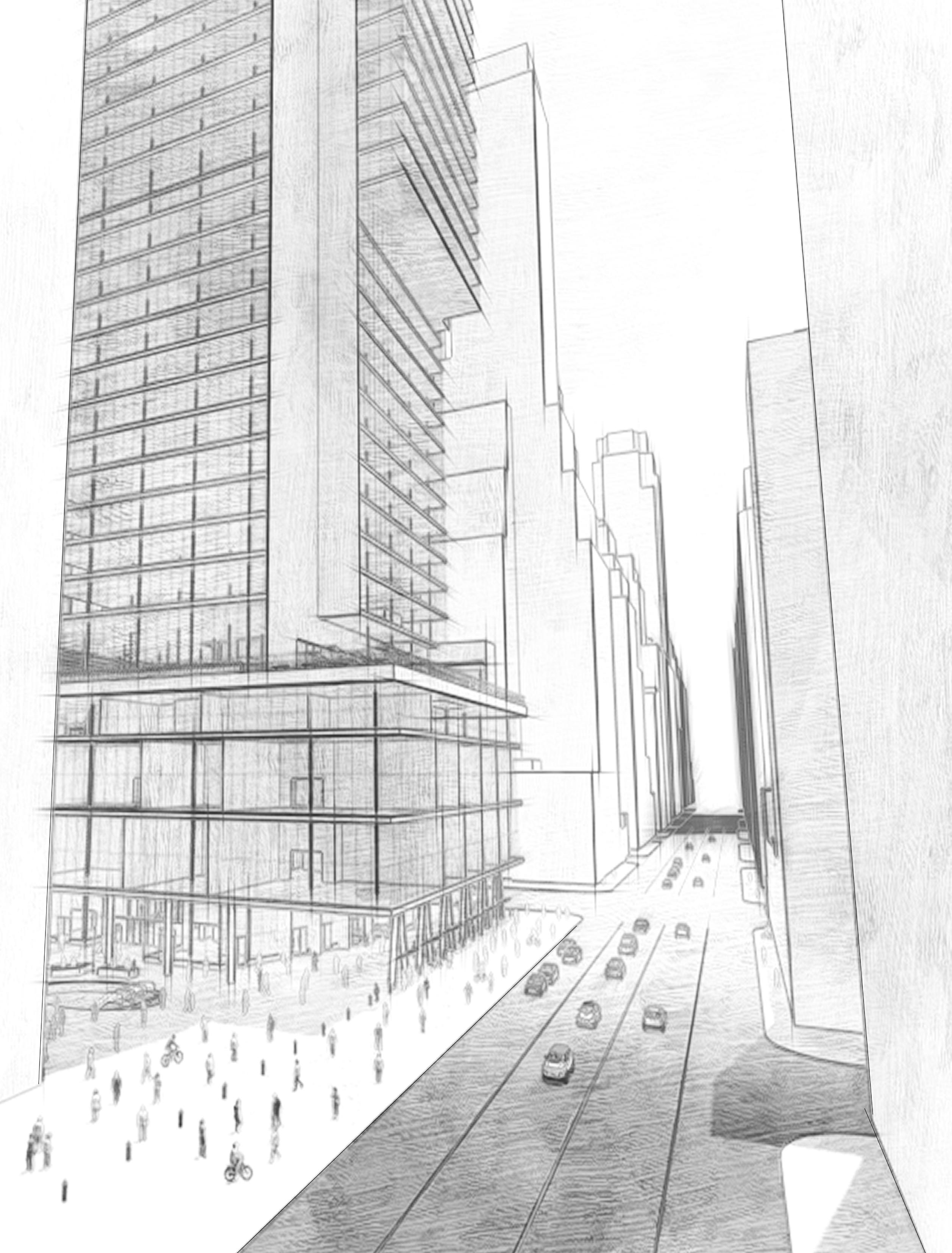
6
The offices , or the uber headquarters, are located at the top of the building. Connected by the joint that is the transition between the hotel and the offices, which is the office lobby, the offices are the most private or exclusive spaces within the tower. Only accessible by the privatized elevators on the ground floor, the offices are completely dedicated to uber’s employees. The offices are connected to One Penn Plaza by 2 main bridges. Such bridges connect to 2 different telecommunications and technology based companies. The office program is topped with a helicopter pad, which is another form of transportation within Uber: the Ubercopter. The Ubercopter will be mainly used by the uber staff that needs easy and fast transportation to the U337 tower.
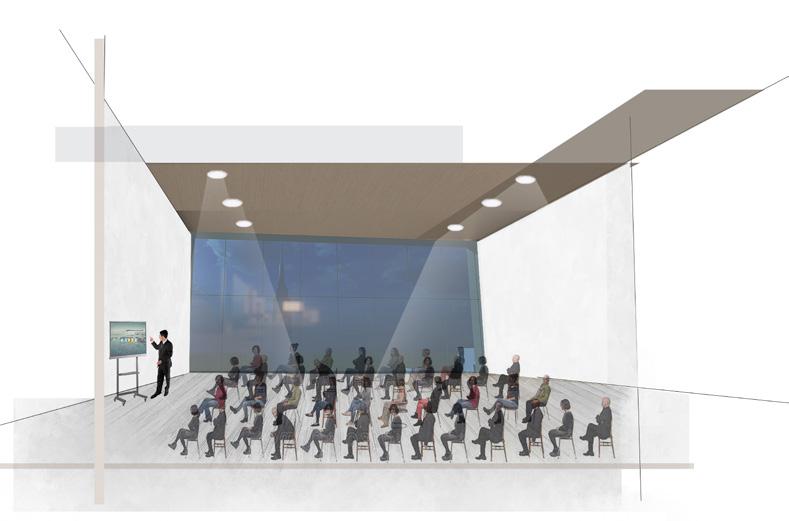
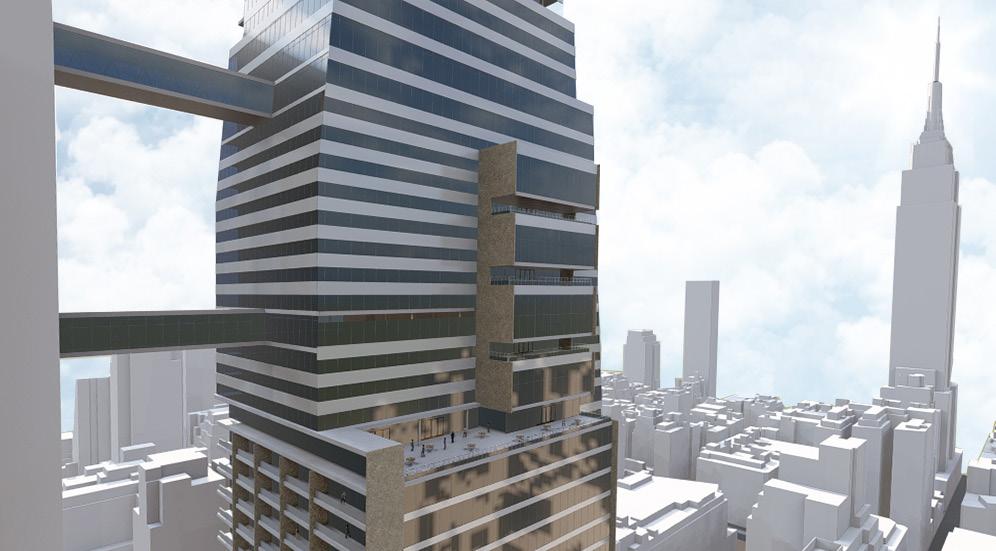
The hotel program serves as a pausing point for tourists, those visiting the site, and those having conferences. Therefore, it is both public and private program. The hotel entails amenities including a pool.
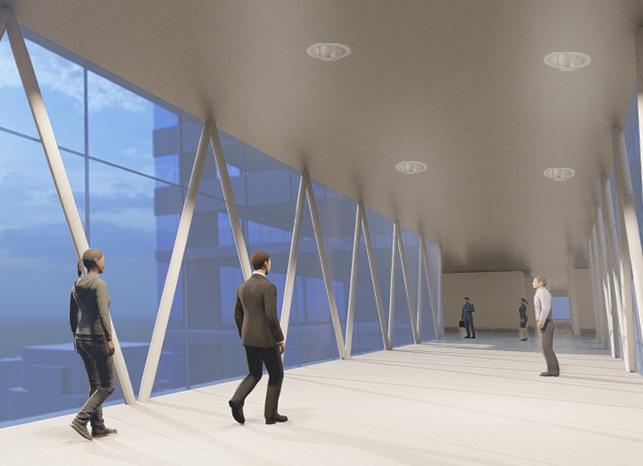
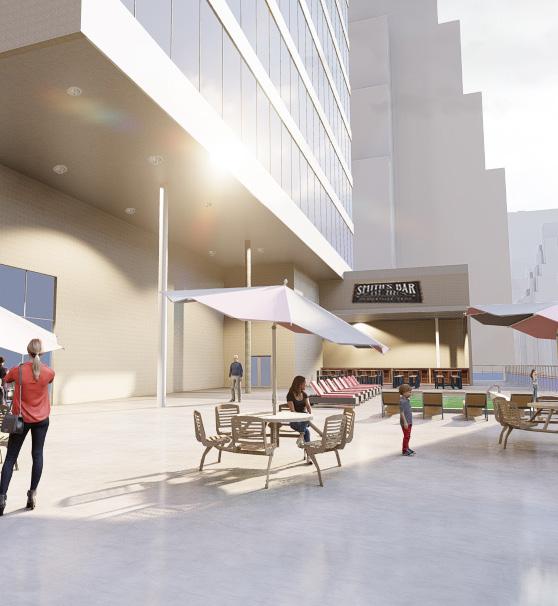
BRIDGE POOL/AMENITIES
CONFERENCE ROOM
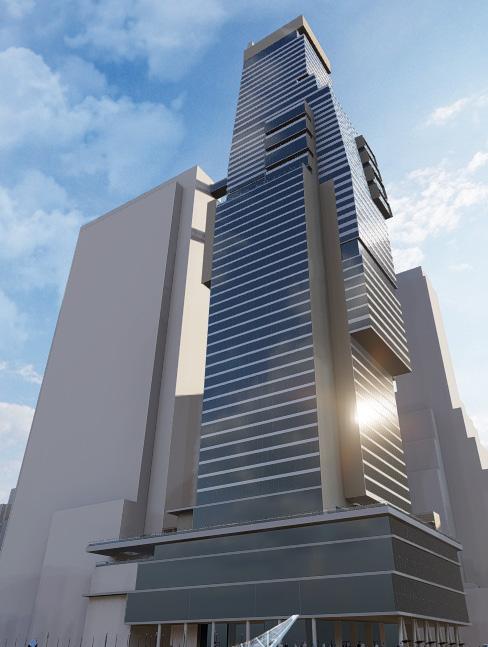
7
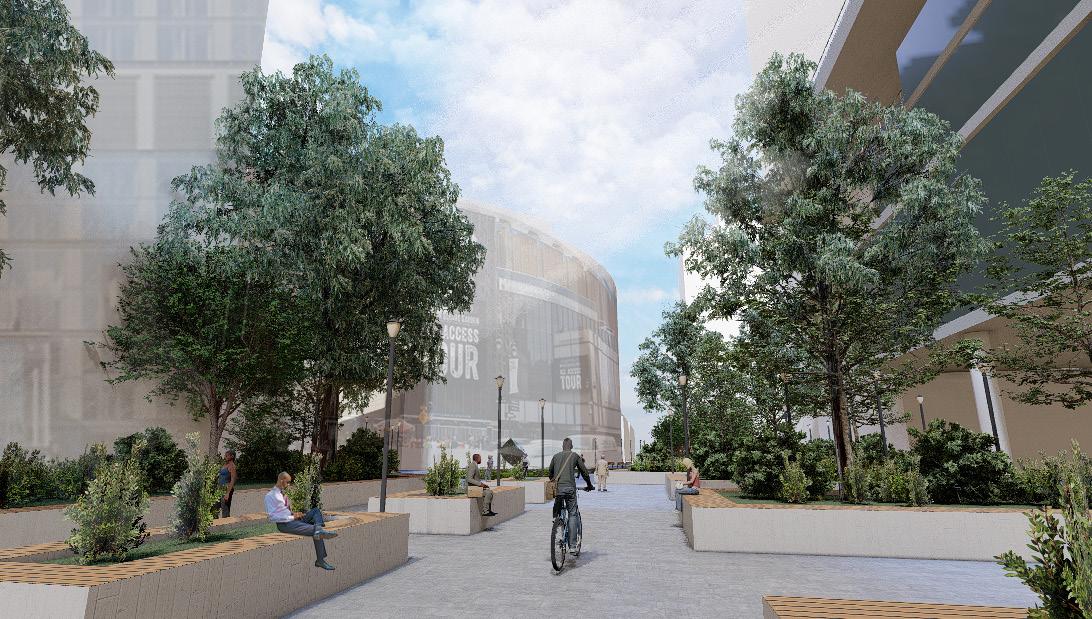
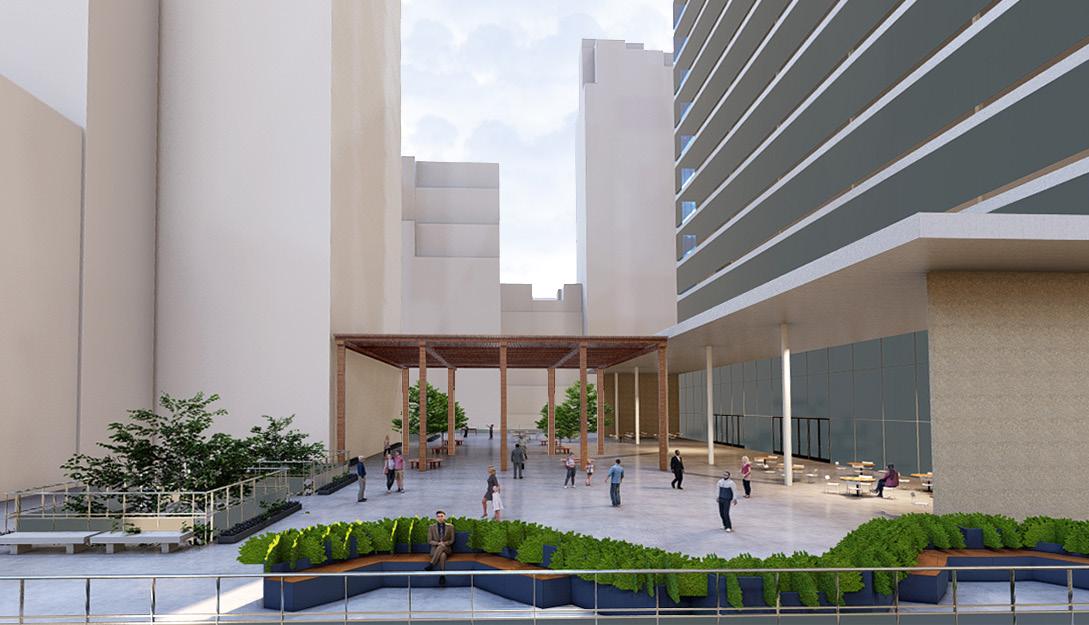
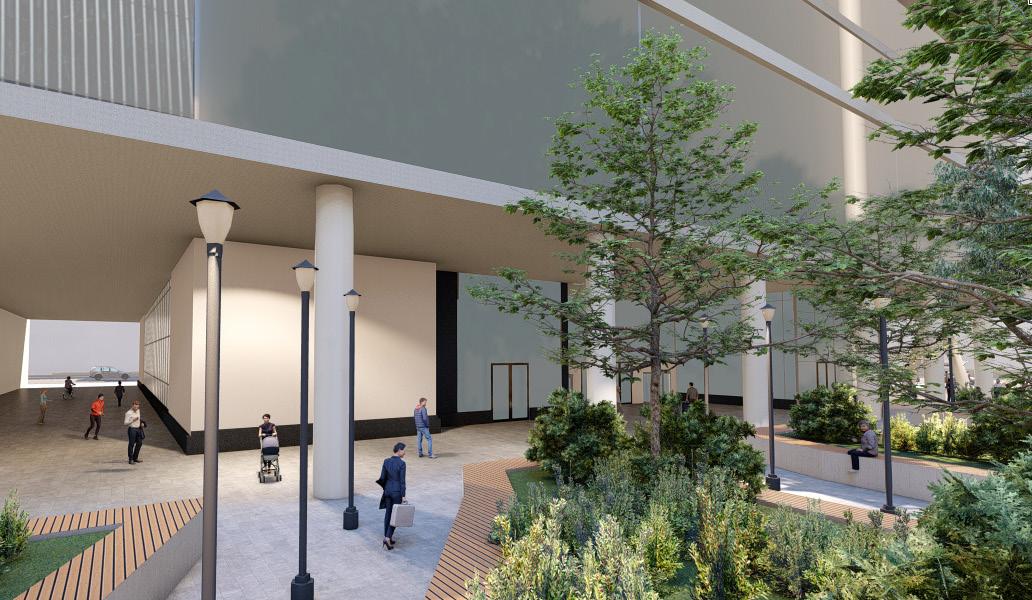
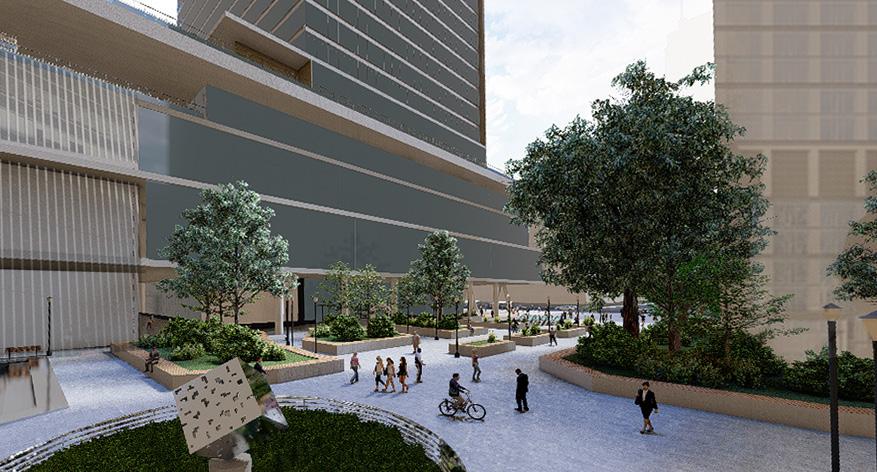
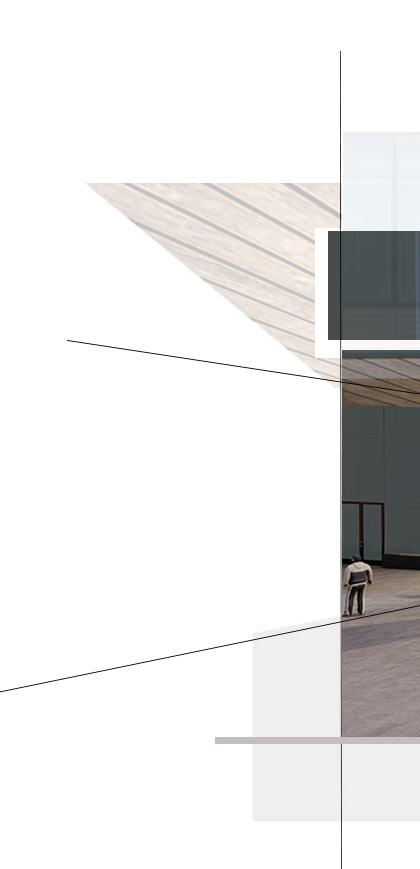
PLAZA VIEW
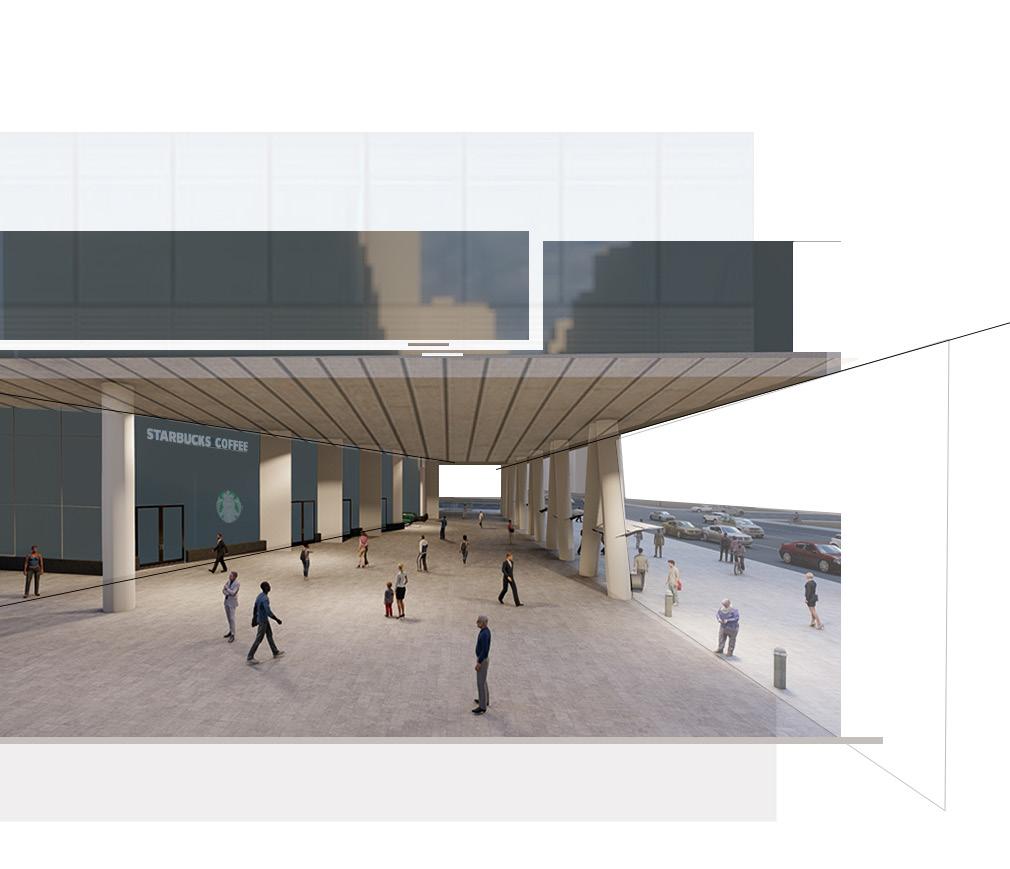
8
BEYOND LIBRARY
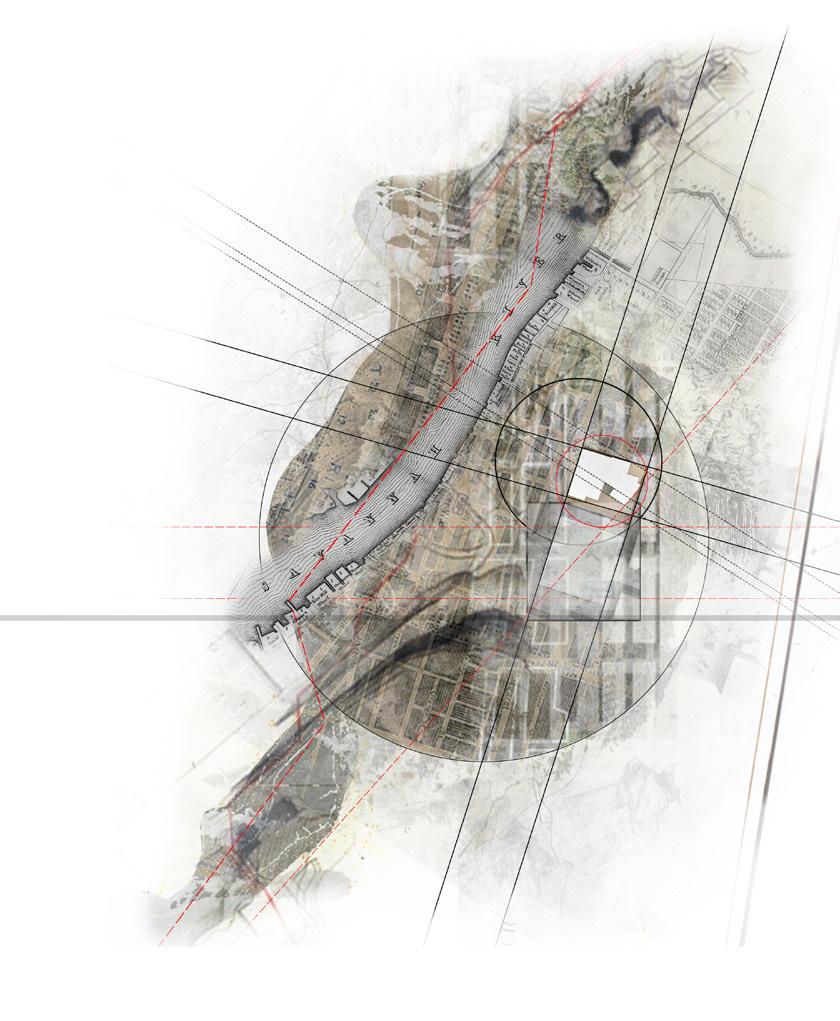
different time periods of the African American history in Savannah.
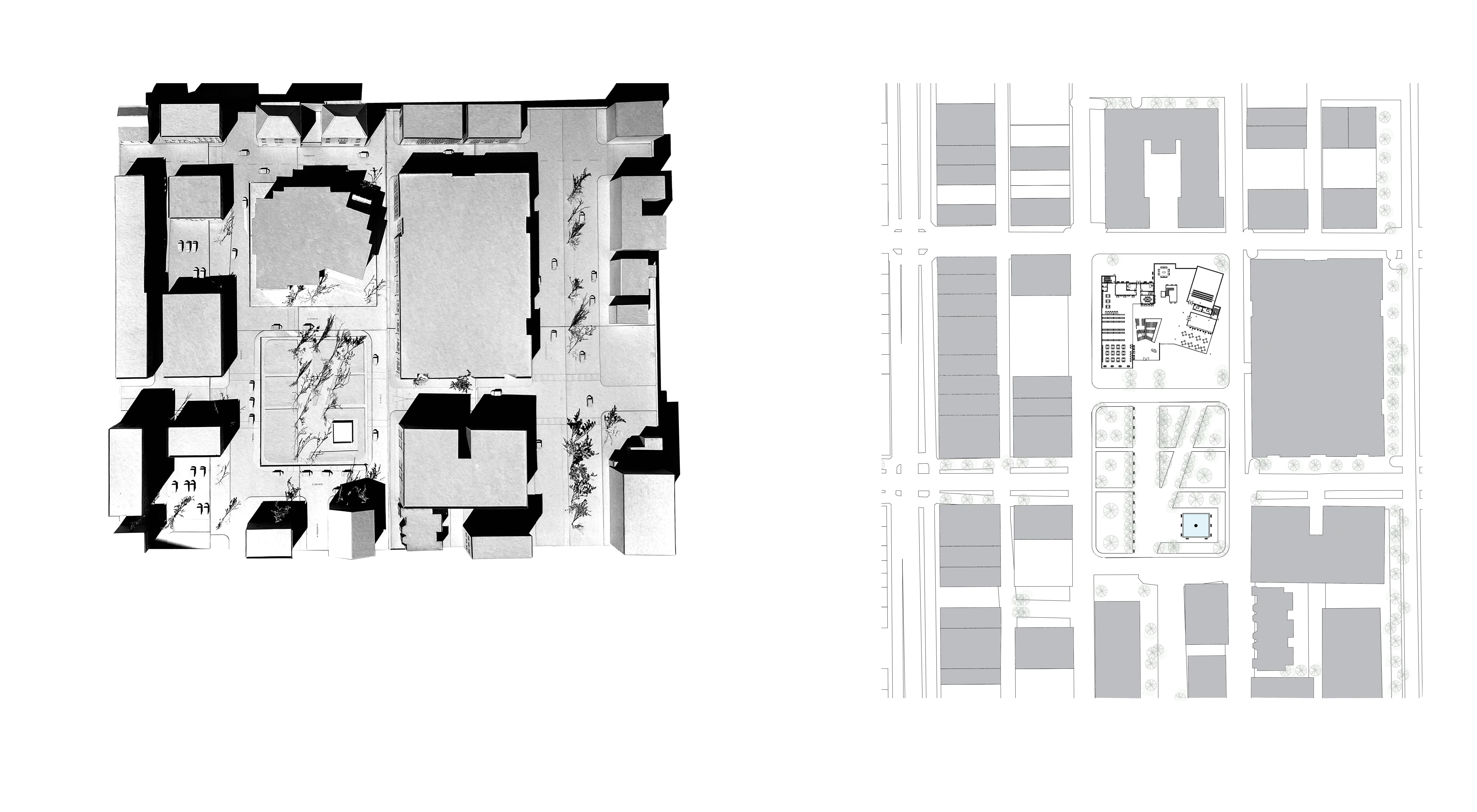 This project located at Savannah, Georgia aims to explain the history of African American history specifically in Savannah, Georgia, and how it affects the urban fabric of the city. Through this project, I wanted to explain the
This project located at Savannah, Georgia aims to explain the history of African American history specifically in Savannah, Georgia, and how it affects the urban fabric of the city. Through this project, I wanted to explain the
05
MODEL SITE PLAN
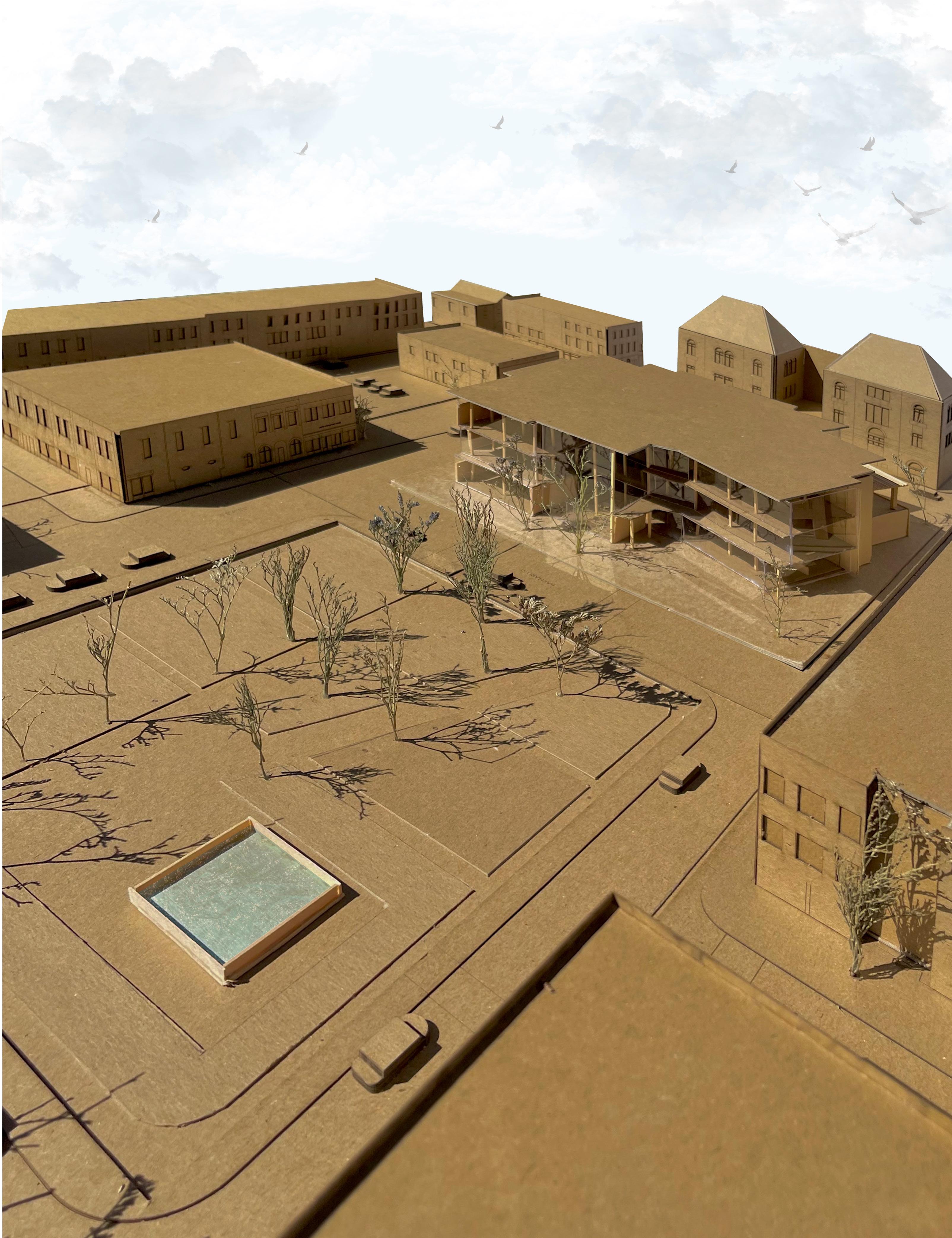
9

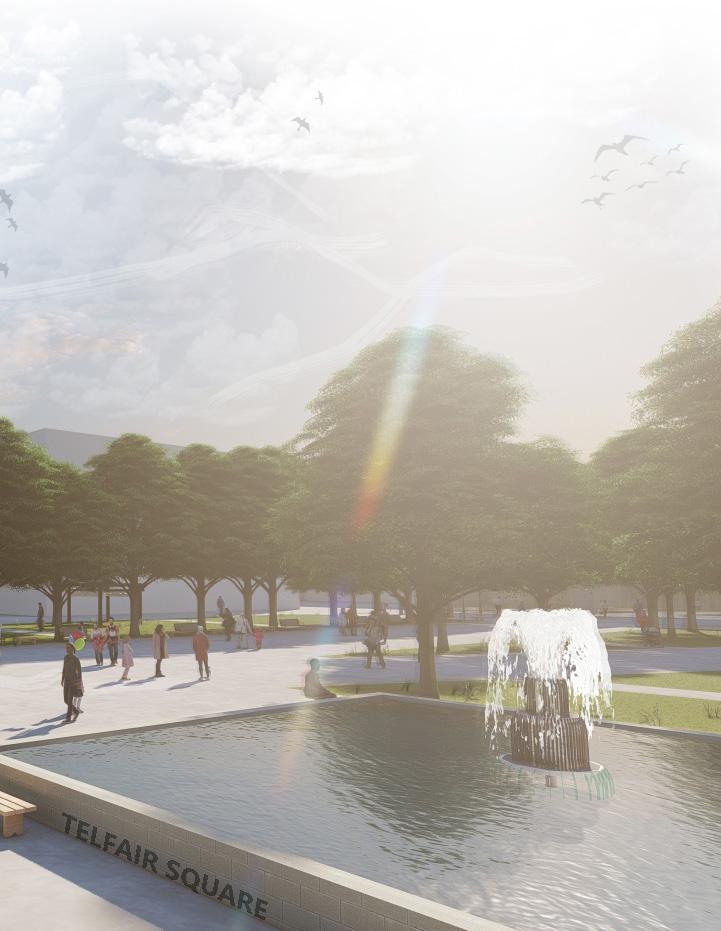
10
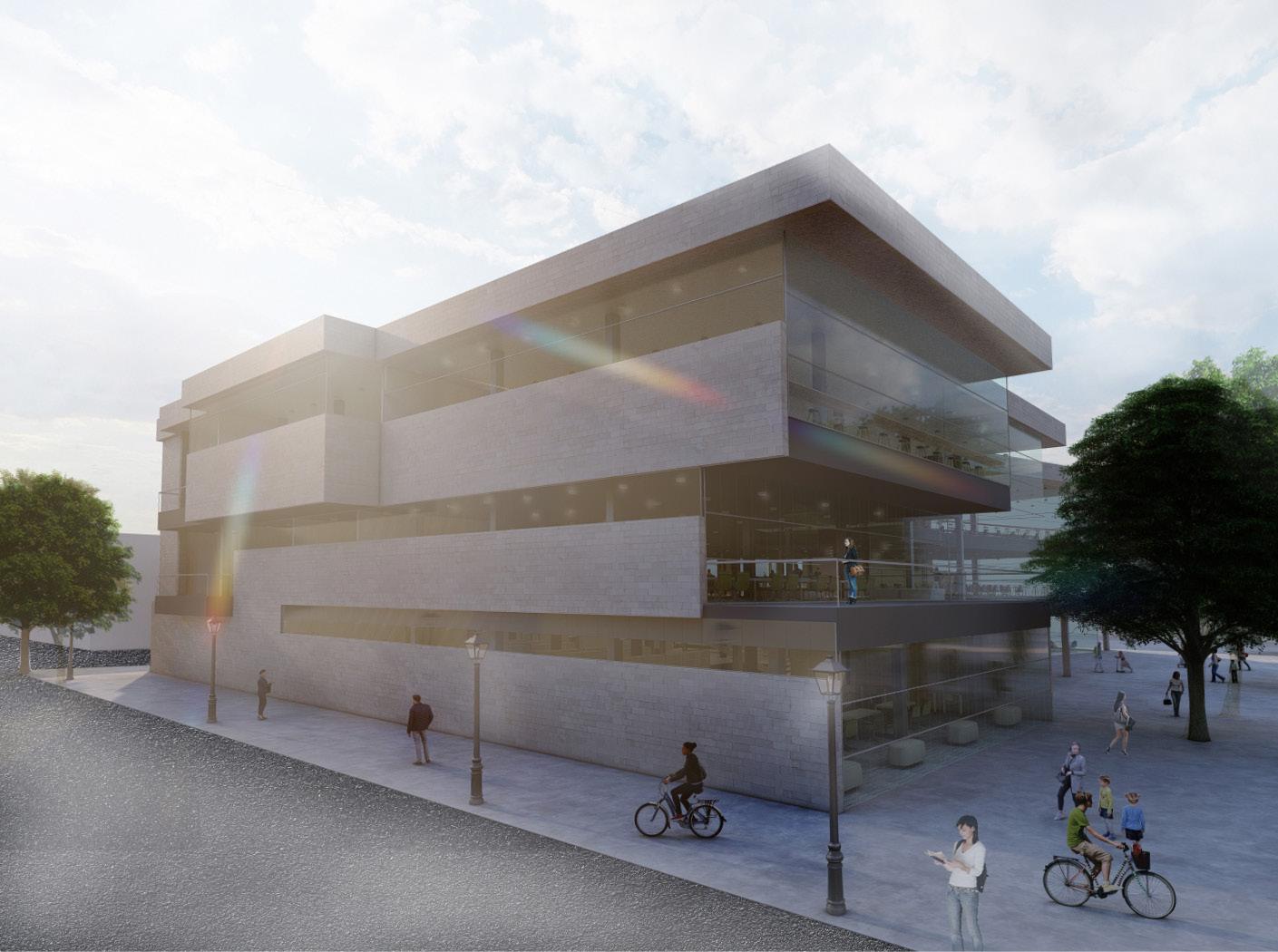
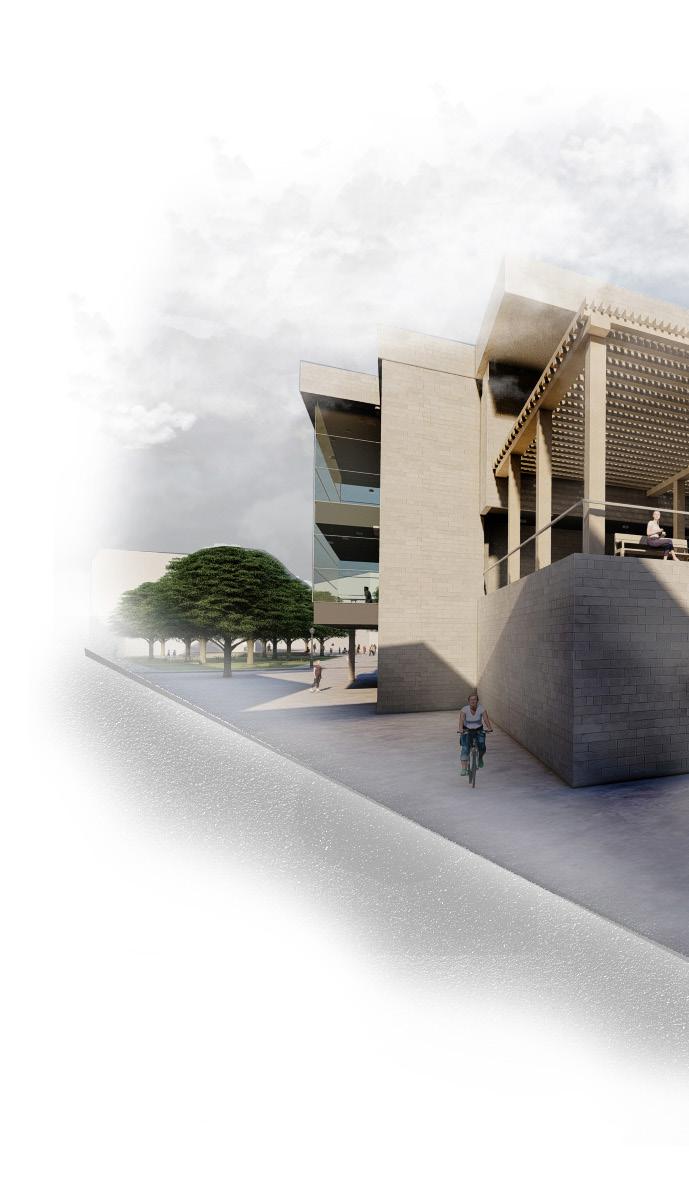
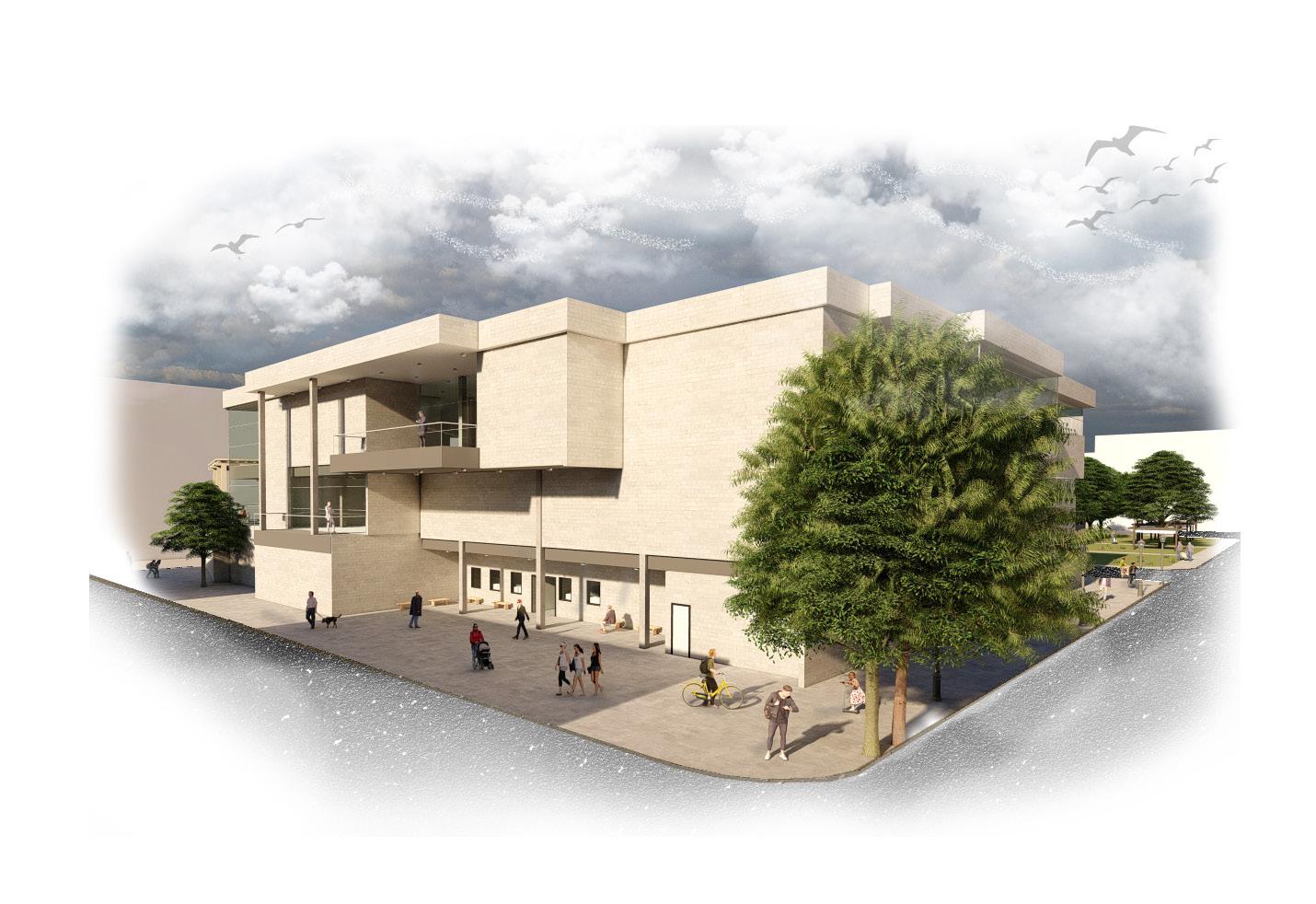 EXTERIOR VIEW (NE FACADE)
EXTERIOR VIEW (BACK ENTRANCE)
EXTERIOR VIEW (NE FACADE)
EXTERIOR VIEW (BACK ENTRANCE)
Savanah is considering a tropical wet and dry climate. Throughout the year, mean monthly temperatures soar above 64 F (18 C). The design of this library is meant to avoid high temperature in Savanah inside the building, by having a smaller number of windows and just one main curtain wall façade in the NW part facing the park.
This project has a considerable amount of glass on my NW-facing façade, so I must use the heat gain in the winter season. The goal of this project is not just to design a library is to make a more comfortable interior space for the people and improve the learning environment.
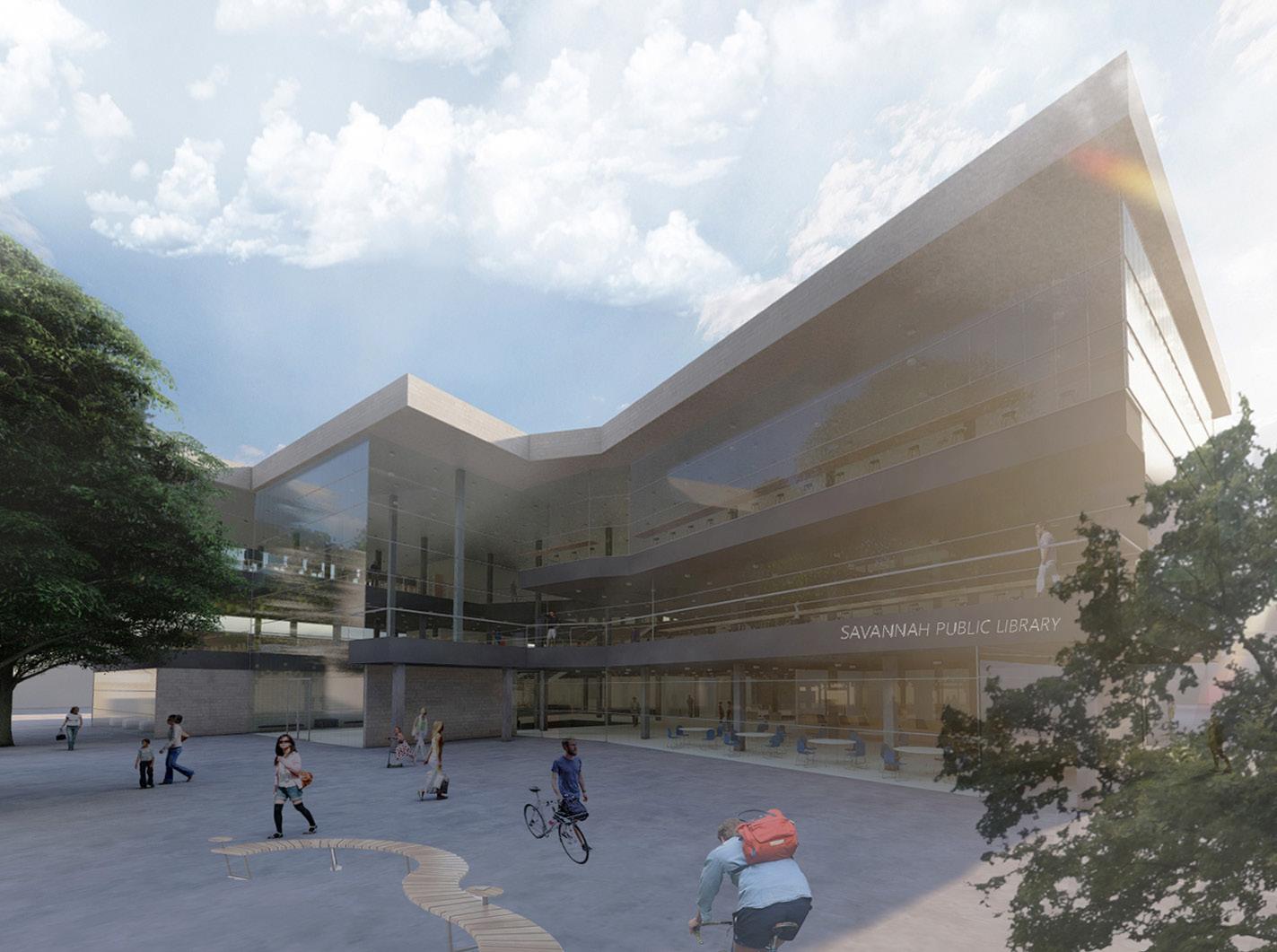
The primary design strategies are employing the stack effect on the NEfacing façade by implementing clerestory windows. These windows will permit to raise warm air to the existing space. So, there is a stack effect design strategy occurring. The stack effect enhances air movement into and or extraction from the building. At the same time, outdoor ventilations will enter the building, as well as cross-ventilation, will occurs.
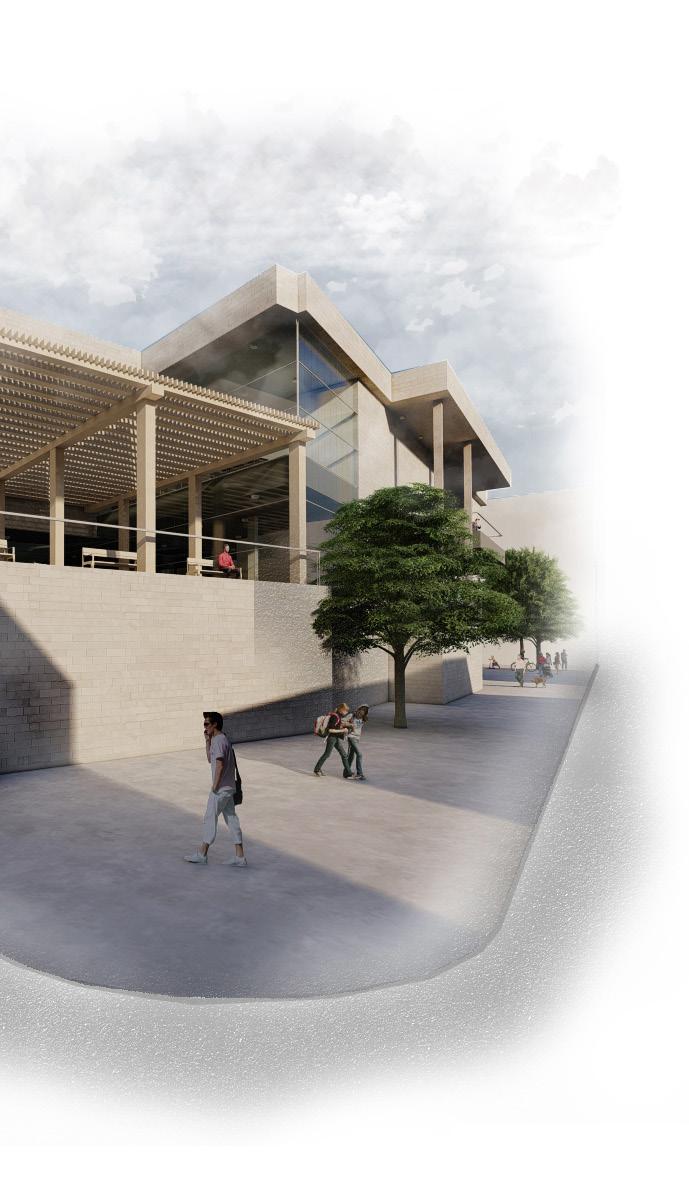
EXTERIOR
11
EXTERIOR VIEW (NW FACADE)
VIEW (PERGOLA)
This library-BEYOND LIBRARY- I decided to call it in this way because the purpose of it is not only to cast the history of the city, but to look beyond the history itself and how it has shaped the present and how it will shape the future. Architecturally, the way how I decided to do this was through creating different voids, openings, or holes on the various levels, so occupants can have this visually relationship between the levels and the history. This is a clear connectivity between the past and beyond.
The openings represent that the history is malleable and open to anyone, and the decisions that we will make will certainly depend on the previous stories or the past.
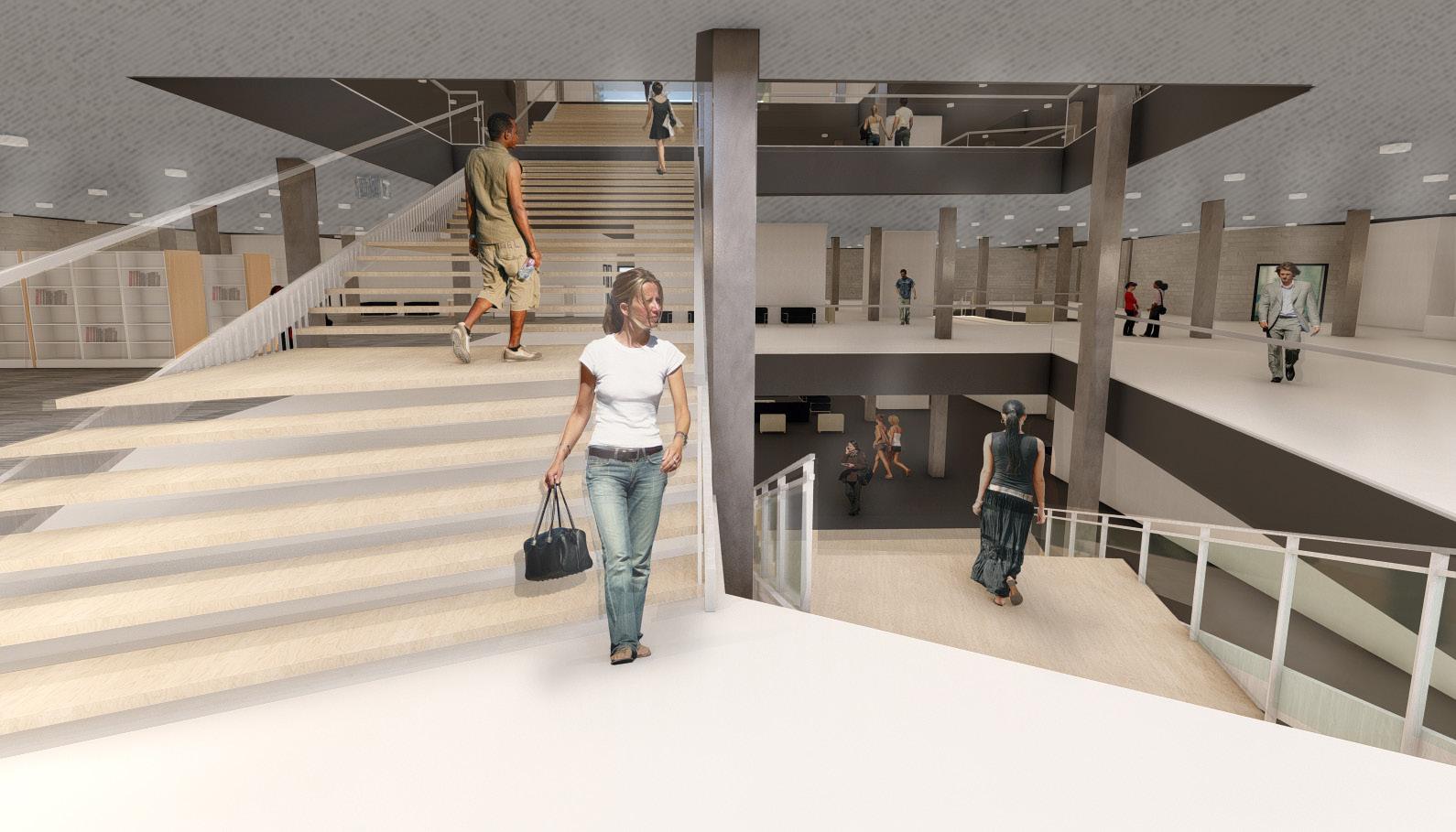
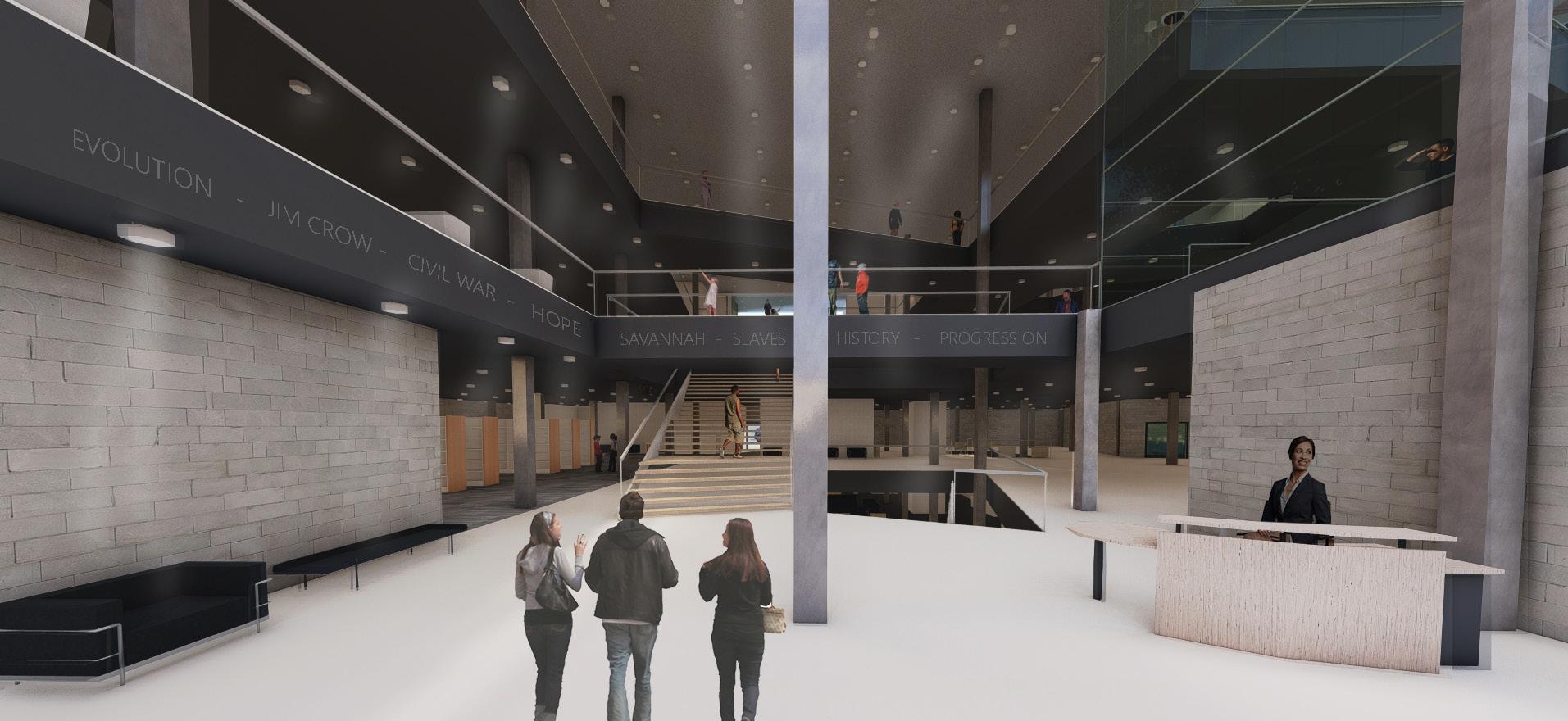 ENTRANCE / STAIR RENDER
EXTERIOR VIEW RENDER
ENTRANCE / STAIR RENDER
EXTERIOR VIEW RENDER
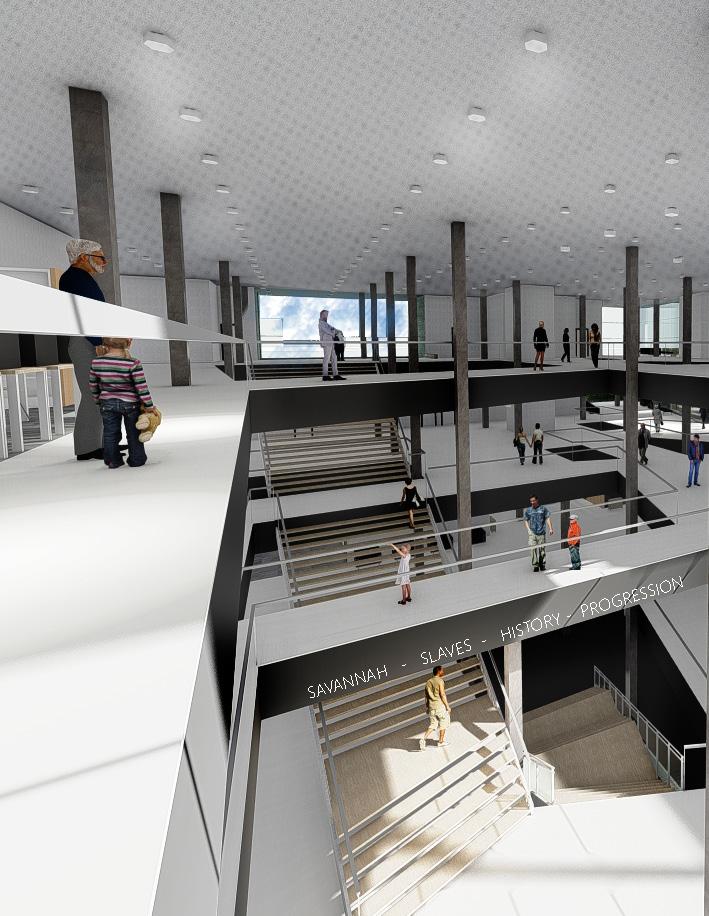
12
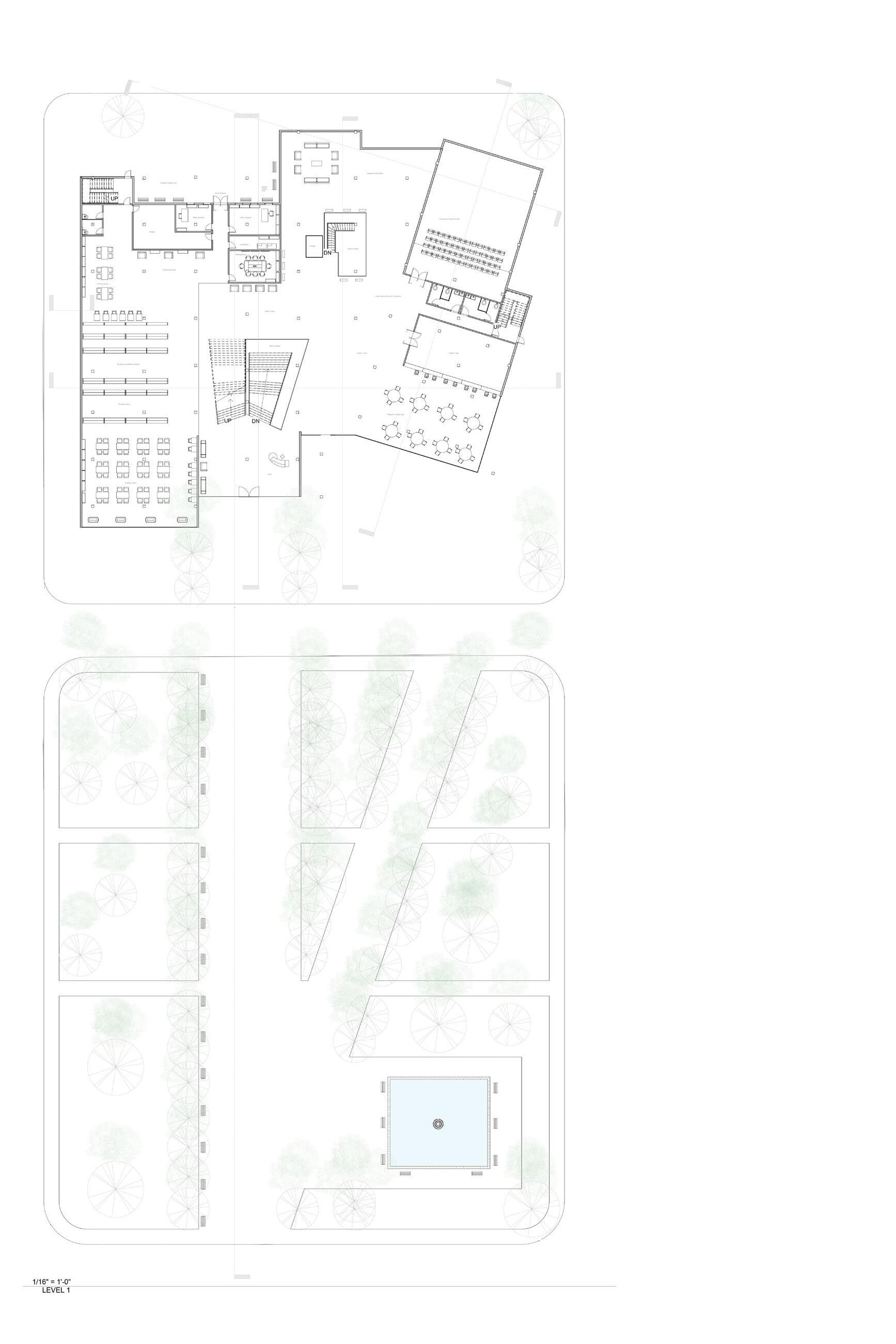
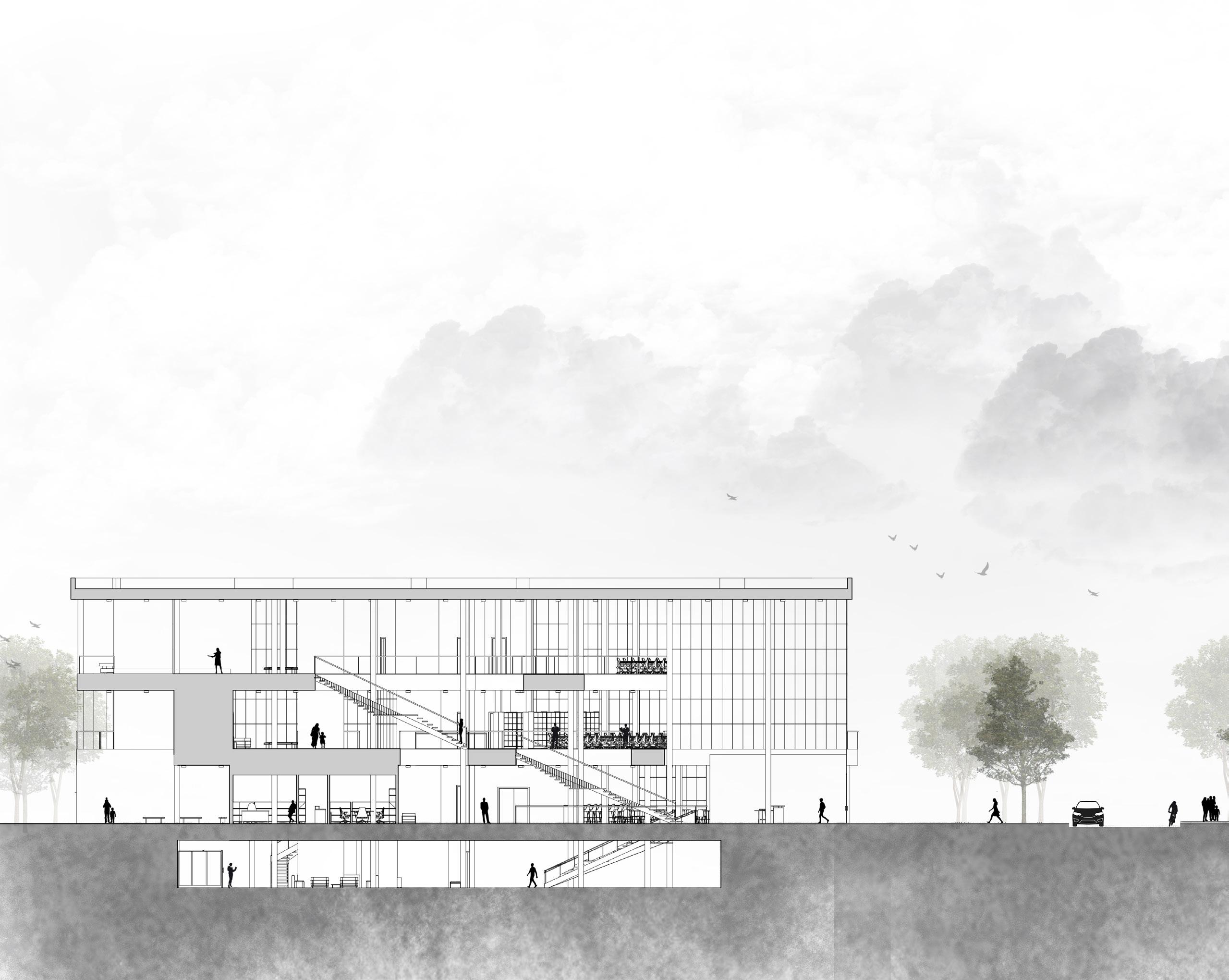
UP UP UP UP 1/16" = 1'-0" 1 LEVEL 0 LONG SECTION
The second floor holds books from the civil war and Jim Crow period. This floor has reading spaces, and socializing spaces, a cultural space for exhibitions, and outdoor studying and socializing spaces. Those outdoor areas are balconies and a big outdoor area covered by a pergola, which is strategically designed to avoid too much sun for the occupants.
The last floor represents the BEYOND and it holds digital archives, and more modern books. This floor has more reading spaces, a computer lab, a genius lab, and a 3D printer lab.
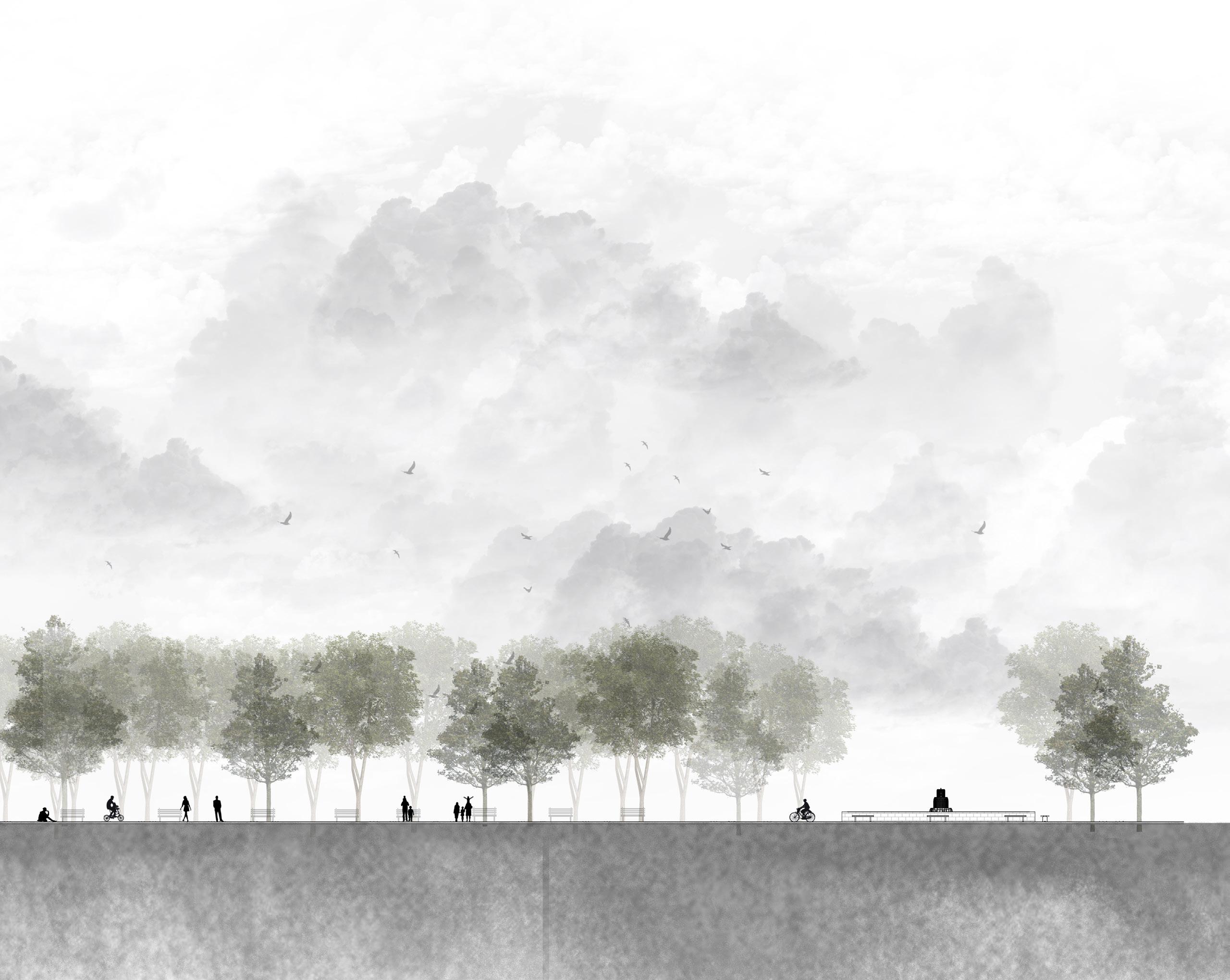
UP UP DN UP Scale 1/16" = 1'-0" A306 level 2 1/16" = 1'-0" 1 LEVEL 2 DN 1/16" = 1'-0" 1 LEVEL 3
LEVEL 2 LEVEL3 LONG SECTION 13
THE RETREAT
This project, RETREAT, also known as the Horizontal Datum project, was designed to be a retreat for artists and professionals in a Desert. The purpose of this retreat was to bond people with the same interests and get them far apart where they can express their truly-self. At the same time, this retreat has different spaces for studios and dormitories, and a big courtyard on the outside where they can explore and contemplate nature or outside. This project is divided into three different programs, the inside spaces for studios, dorms, and exhibition space; the courtyard for gathering; and lastly an observatory deck.
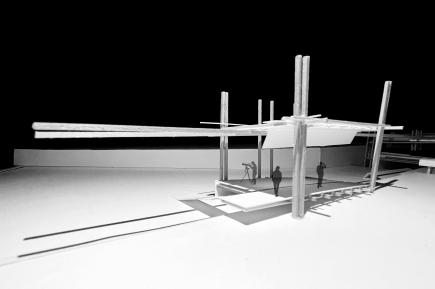
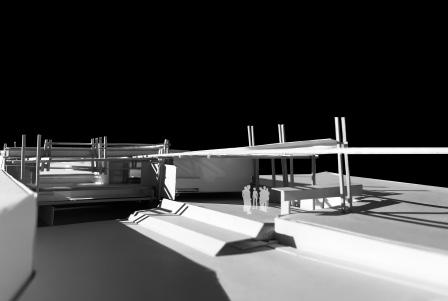

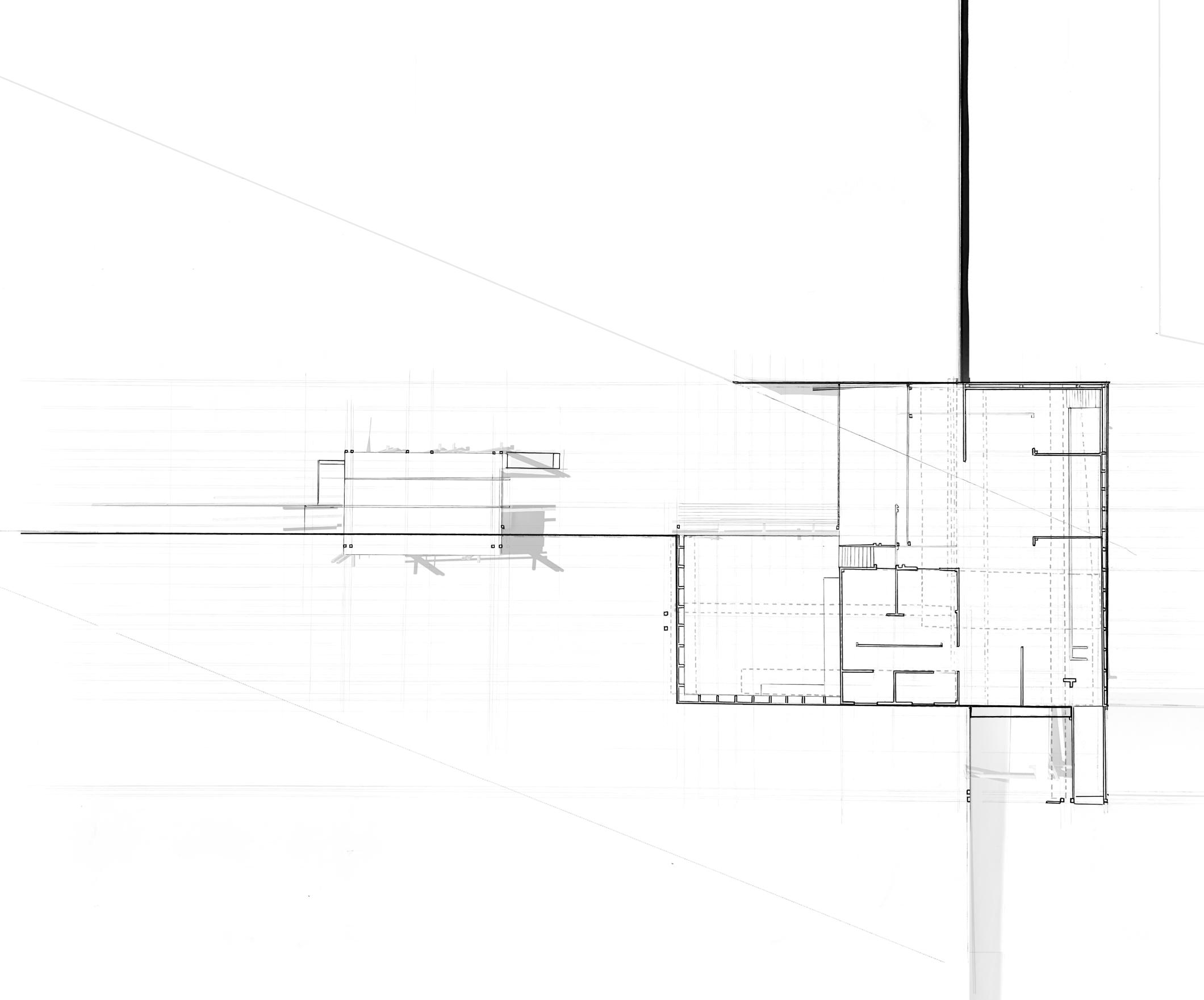
HORIZONTAL DATUM / DESERT DESIGN 4
FLOOR PLAN
SECTION 06
MODEL
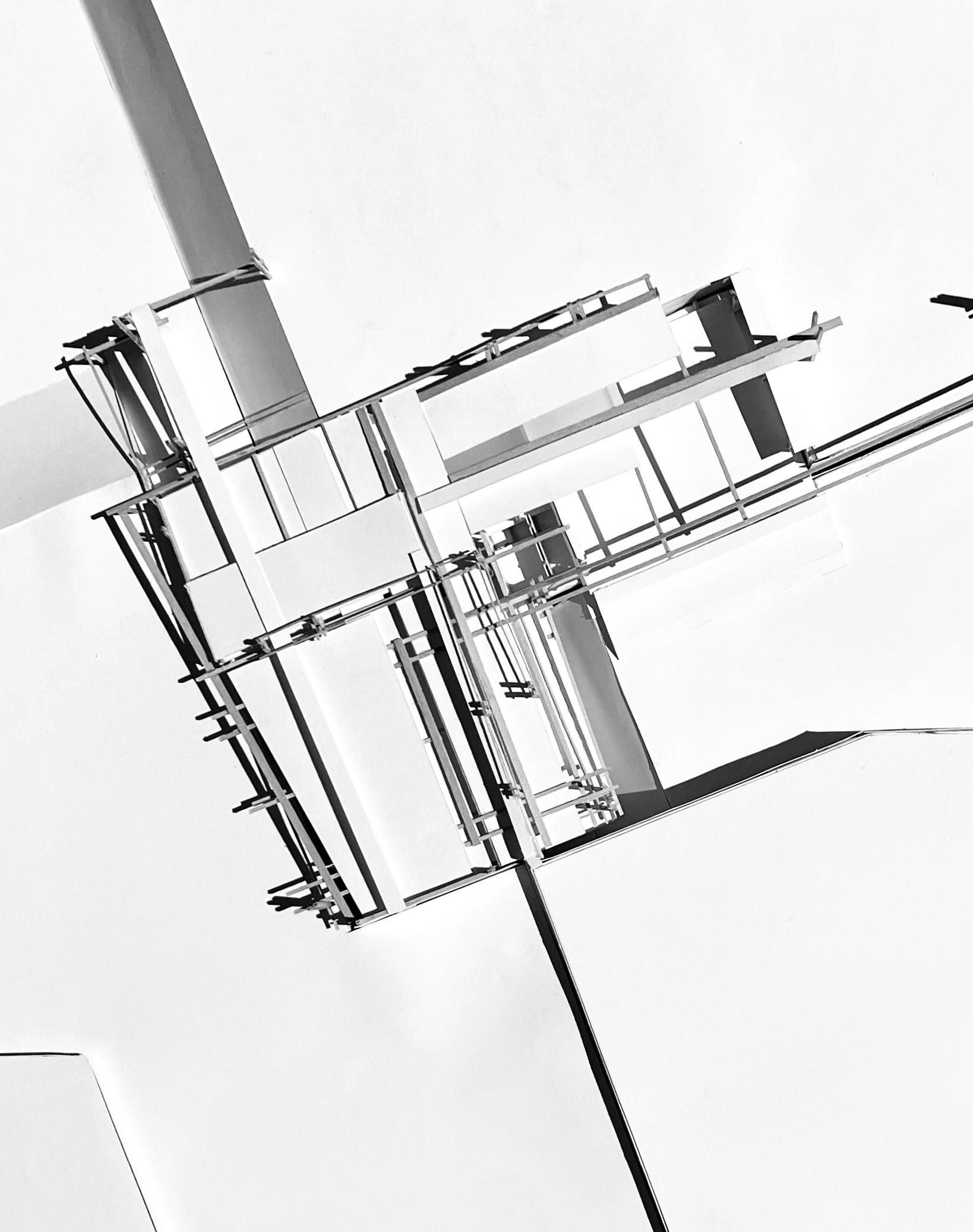
14
Thanks to my Parents and the University of Florida Faculty for making all this possible
















 RETAIL
RETAIL























 This project located at Savannah, Georgia aims to explain the history of African American history specifically in Savannah, Georgia, and how it affects the urban fabric of the city. Through this project, I wanted to explain the
This project located at Savannah, Georgia aims to explain the history of African American history specifically in Savannah, Georgia, and how it affects the urban fabric of the city. Through this project, I wanted to explain the





 EXTERIOR VIEW (NE FACADE)
EXTERIOR VIEW (BACK ENTRANCE)
EXTERIOR VIEW (NE FACADE)
EXTERIOR VIEW (BACK ENTRANCE)



 ENTRANCE / STAIR RENDER
EXTERIOR VIEW RENDER
ENTRANCE / STAIR RENDER
EXTERIOR VIEW RENDER








