PORTF OLIO
SELECTED WORKS 2017-2023
 Michela Mondino
Michela Mondino







NEW LANDSCAPE STRATEGY FOR A HERITAGE SITE
MASTER’S DEGREE THESIS PROJECT
KNITTING SYSTEM IN NEW YORK CITY
MASTER’S DEGREE SUISTAINABLE DESIGN PROJECT
DIALOGUE - ARSENALE PROJECT
MASTER’S DEGREE CONSERVATION DESIGN PROJECT
SAVINGSCAPES - PO-ROSOLINA PROJECT
MASTER’S DEGREE WORKSHOP PROJECT
URBAN PROJECT “PALEALVEOLI DELLA LAGUNA”
BACHELOR’S DEGREE RESTORATION PROJECT
URBAN SYSTEMS OF TREVISO’S STATION
BACHELOR’S DEGREE RESTORATION PROJECT
RESTORATION PROJECT FOR VILLA FORNI CERATO
BACHELOR’S DEGREE RESTORATION PROJECT
RETURNS TO URBINO 100% AGRONICA
BACHELOR’S DEGREE ARCHITECTURE PROJECT
COMMUNITY RESTORATION & VERNACULAR REGENERATION
BACHELOR’S DEGREE ARCHITECTURAL WORKSHOP
TONGJI INTERNATIONAL CONSTRUCTION FESTIVAL
BACHELOR’S DEGREE ARCHITECTURAL WORKSHOP
ATELIER FOR ARTIST
BACHELOR’S DEGREE PROJECT OF AN ARCHITECTURE
THE TRIP
BACHELOR’S DEGREE PROJECT FOR A WORKSHOP
SUTURA PROJECT FOR REFUGES
BACHELOR’S DEGREE PROJECT FOR A WORKSHOP
LANDSCAPE STRATEGY
Conceptual Development of Landscape Design NEW LANDSCAPE STRATEGY FOR A HERITAGE SITE
MASTER’S DEGREE THESIS PROJECT
LUCID DREAM
LOCATION: Göreme, Turkye
YEAR: 2022-2023
TYPOLOGY: Landscape

ABSTRACT
This dissertation consists of two parts: an analysis of the general description of the cultural landscape in Kapadokya and a highlighting of the danger it is facing by producing a movie, while the second part proposes a landscape strategy development that responds to the inadequacy of awareness.
The section AA’ represents the “lucid dream” where a viewpoint provides a panoramic sight of the project area.
II
FLASH BACK
The section BB’ represents the “flashback” where the second pavilion in the project area is dedicated to agricultural activities.
Located in central Anatolia, Kapadokya presents a fascinating harmony of natural and human-made spaces that have undergone thousands of years of cultural evolution. The region’s landscape, formed by volcanic eruptions and erosion over millions of years, bears witness to its long and diverse history. These factors shape the exceptional, recognizable features of a land distinguished by its natural setting rather than by administrative boundaries. Everything in Kapadokya reflects the paradoxes of society, the desire to develop a new perspective as well as the abandonment of places and consumption of landscape brought on by mass tourism and its rapid pace.
With UNESCO’s inclusion of Göreme on the list of World Heritage Sites (only Göreme National Park and some rock sites), there was a greater awareness of the need to protect and recognize the cultural values of the region. However, the site’s inclusion on the heritage list has increased numerous contradictions that exist in the society that experiences tourism as a danger to the integrity of the shared heritage of humanity.
The section CC’ represents the “distortion of reality” where the third pavilion aims to shelter the cultural activities of this region.


For the full thesis booklet & movie please visit the links:
Movie: https://youtu.be/Yk8yGcNQHU4
Booklet: https://files.fm/down.php?i=whvdvz44y
As a result of this research, an architectural project aims to point out the disadvantages this region is facing and propose new interventions with an “archipelago” of awareness. The project argues that various areas of this landscape should be protected with the same value and importance.
I LUCID DREAM II FLASHBACK III DISTORTION OF REALITY

ACT I

The first act is called the “Lucid Dream”. Here Medus falls asleep in his mother’s arms and he starts dreaming. Long shots are primarily used in this part of the movie to capture a range of various landscape scenes. The purpose was to link this part of the movie to the first pavilion, a viewpoint that provides a panoramic view of the project area.
ACT II
The second section of the movie is called “Flashback”. As Medus walks around with Mehmet he keeps having flashbacks of how his home was before. The most intense scene in this part highlights the abandoned agriculture fields which refer to the second pavilion in the project area which is dedicated to agricultural activities.
ACT III
The last part is called “Distortion of Reality”. In this part, all the disadvantages of the region are screened very intensely. Many of these issues affect the core of the cultural landscape. Therefore this part of the movie reflects the third pavilion which aims to shelter the cultural activities of this region and raise awareness with different activities.

KNITTING SYSTEM IN NEW YORK CITY
MASTER’S DEGREE SUISTAINABLE DESIGN PROJECT



LOCATION: Staten Island, USA
YEAR: 2019-2020

TYPOLOGY: Architecture, Urban, Landscape KNITTING


SUSTAINABLE








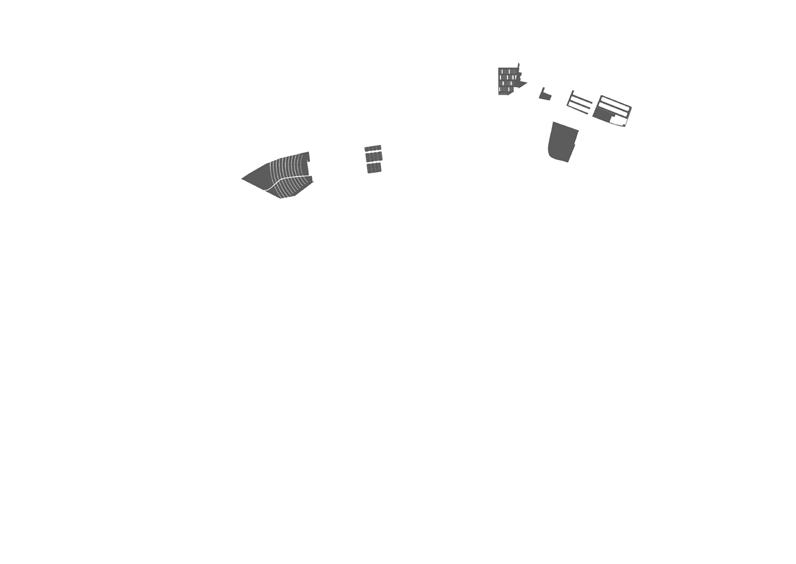
DIALOGUE - ARSENALE PROJECT


MASTER’S DEGREE CONSERVATION DESIGN PROJECT
LOCATION: Venice, Italy
YEAR: 2021-2022
TYPOLOGY: Architecture, Restoration, Structures
What are we going to have a dialogue with?
The paper left by Ezra Pound, the history left on the land, and many other things swirl around the buildings we design. What does Venezia show us? And what can we encounter? Our concept is dialogue. It’s as pale and beautiful reflected in the canals of Venice, and resembles the Venice itself in a touchable and untouchable way.



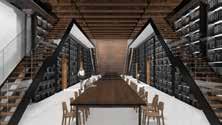
SAVINGSCAPES - PO-ROSOLINA PROJECT
MASTER’S DEGREE WORKSHOP PROJECT


AGRICULTUR E
ROSOLINA MARE - DELTA DEL P O
LOCATION: Rosolina, Italy
YEAR: 2021-2022
TYPOLOGY: Climate change, Landscape

FISHIN G
ROSOLINA MARE - DELTA DEL P O
TOURIS M

ROSOLINA MARE - DELTA DEL P O

Economic feasibility
Local development/prosperity
Quality of workforce
PO ROSOLINA
Social equity
Visitor wellbeing and enjoyment
"Questa è la terra dove pesci volano più in alto degli uccelli”
Local control
Community wellbeing
Cultural richness
Physical integrity
Biological diversity
Environmental purity

FISHING
Eco - Smart Clamp Seeds Production Area
Re-Opened Market: Food Hub
AGRICULTURE
FISHING
Salt Resilient Crop Production
Eco - Smart Clamp Seeds Production Area
Fresh Water Supply
Re-Opened Market: Food Hub
Fresh Water Storage
AGRICULTURE
TOURISM
TOMORROW ROSOLINA

Salt Resilient Crop Production





Sports area (canoying-kayak)
Fresh Water Supply
Hunting activities
Fresh Water Storage
Bird watching activities
TOURISM
Enduro bikes circuit
Sports area (canoying-kayak)

Crowded Beaches
Hunting activities
Existing Cycling Paths
Bird watching activities
Proposed Cycling Paths
Enduro bikes circuit
New Touristical Trends
Crowded Beaches
Panoramic tower
Existing Cycling Paths
Proposed Cycling Paths
New Touristical Trends
Panoramic tower
URBAN PROJECT “PALEALVEOLI DELLA LAGUNA”



BACHELOR’S DEGREE RESTORATION PROJECT
LOCATION: Venice Lagoon, Italy
YEAR: 2019-2020
TYPOLOGY: Urbanism
By 2100, continued sea level rise, inadequate sediment supply, as well as pollutants pouring into the waters, will threaten the balance of the lagoon ecosystem and its morphology. The lagoon is in danger of becoming an arm of the sea, and Venice tends to sink. To counter this process, the great work of the Mose; however, Umgiesser speculates that this is not enough, emphasizing the need to turn the lagoon into a lake. With the knowledge of the occurrence of this scenario, it is assumed that it may become a saltwater lake. In an effort to preserve, the landscape peculiarities and ecosystem of the lagoon, D’Alpaos’ interventions are taken as a reference.

The urban project decided to develope 4 systems related to 4 different matters:
1. Morphological System
2. Food Production System
3. Energy Production System Mobility System

piattaforme off-shore (pescicoltura mitilicoltura) terza area industriale valli da pesca tradizionali

piattaforme off-shore tratte vaporetto energia elettrica pannelli solari campi agricoli zone di filtro verde

cassa di colmata bonifica zona ex petrolchimico bonifica area portuale impianti alghe impianti fotovoltaici espansione del fotovoltaico vallone Moranzani bonifica terre emerse

bonifica fusina impianti elettrici impianti a idrogeno-bietanolo bonifica area portuale bonifica area ex agrimont
percorsi naturalistici linee vaporetti di trasporto pubblico linee vaporetti di trasporto industriale linee vaporetti di collegamento con i porti esterni Idrovia nuovi porti alle bocche di Lido e Malamocco linea di trasporto circum lagunare














 Morphological System
Food Production System
Energy Production System
Morphological System
Food Production System
Energy Production System
URBAN SYSTEMS OF TREVISO’S STATION
BACHELOR’S DEGREE RESTORATION PROJECT
LOCATION: Treviso, Italy
YEAR: 2019-2020
TYPOLOGY: Urbanism


Due organi architettonici (stazione e bastioni): un primo livello in muratura, per dare un senso di pienezza e di sostegno, e un secondo livello di volumi a torre e “bacchette” aggettanti, in vetro e acciaio per dare un senso di leggerezza.
La definizione degli spazi (La Porta del Parco di S. d’Ascia a Bagnoli, da cui si riprende l’idea di un continuum spaziale e volumetrico di due ‘lanterne’ in acciaio e vetro cioè l’idea di un grande spazio pubblico aperto su più livelli).
Scelta compositiva
(Salewa Headquarters di Cino Zucchi Architetti per la bifaccialità, data dalla facciata trasparente continua verso nord, senza interruzioni e le contrapposte facciate est, sud, ovest, interamente mascherate con una pelle cangiante di alluminio).
materiali esterni
(Elbphilarmonie di Herzog & de Meuron ad Amburgo, volume dall’involucro di acciaio corten, Caixa Forum di Herzog & de Meuron a Madrid).




RESTORATION PROJECT FOR VILLA FORNI CERATO

BACHELOR’S DEGREE RESTORATION PROJECT
“È incredibile quanto il colore sbiadito di un affresco dica così tanto della mia vita”
LOCATION: Vicenza, Italy
YEAR: 2019-2020
TYPOLOGY: Restoration
Sussurrò la Villa, come se per la prima volta volesse farsi sentire da tutti quei nuovi occhi fissi su di lei. Si chiedeva come mai tutti quegli studenti la toccassero, la fotografassero, come se quelle croste di intonaco fossero solchi di un viso stanco, di chi ne ha passate tante, eppure nessuno sembrava accorgersi dell’anima celata al di sotto di esse.
“Guardatemi!”
ripeté la villa questa volta a gran voce
“Non sono che una povera villa, immersa in un paesino desolato e circondata da altre splendide case più nuove e moderne di me.
Queste croste di intonaco sono ormai rughe sulla mia pelle, segni tangibili del tempo che ho trascorso da sola, ma vi prego non toglietemi neppure una ruga. Le ho pagate tutte care. Sono più che semplici strati di malta, sono le numerose pelli di cui mi sono fatta carico, che ho cambiato e ricambiato anno dopo anno a causa della vostra continua insoddisfazione del mio aspetto estetico.
Ho sperato in tutti questi 500 anni di trovare qualcuno che si prendesse cura di me, che sapesse leggere le mie rughe come le più belle scritture della vita, quelle sulle quali i bambini imparano a leggere loro sogni.
Quindi mi rivolgo a voi che mi osservate attentamente, tornate bambini, imparate a leggermi e aiutatemi a continuare a vivere”
Progetto di una villa polifunzionale


Degradazione differenziale (DD)
Erosione (ER)
Scagliatura (SC)
Distacco (DS)


Mancanza (MC)
Fessurazione (FS)

Presenza di vegetazione (PV)
Colonizzazione biologica (CB)
Colatura (CL)
Rappezzo cementizio (RC)
Fronte di risalitadi discesa (F)
piano sottotetto
piano lettura e svago
piano nobile






piano polifunzionale
piano terra
piano ristoro
RETURNS TO URBINO
100% AGRONICA
BACHELOR’S DEGREE ARCHITECTURE PROJECT
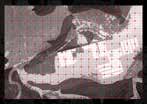
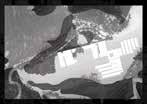


Due organi architettonici
(stazione e bastioni):
LOCATION: Urbino, Italy
YEAR: 2019-2020
TYPOLOGY: Architecture
un primo livello in muratura, per dare un senso di pienezza e di sostegno, e un secondo livello di volumi a torre e “bacchette” aggettanti, in vetro e acciaio per dare un senso di leggerezza.
La definizione degli spazi
(La Porta del Parco di S. d’Ascia a Bagnoli, da cui si riprende l’idea di un continuum spaziale e volumetrico di due ‘lanterne’ in acciaio e vetro cioè l’idea di un grande spazio pubblico aperto su più livelli).
Scelta compositiva
(Salewa Headquarters di Cino Zucchi Architetti per la bifaccialità, data dalla facciata trasparente continua verso nord, senza interruzioni e le contrapposte facciate est, sud, ovest, interamente mascherate con una pelle cangiante di alluminio).

materiali esterni
(Elbphilarmonie di Herzog & de Meuron ad Amburgo, volume dall’involucro di acciaio corten, Caixa Forum di Herzog & de Meuron a Madrid).
LEGEND
1. griglia estensiva massima
2. griglia estensiva razionalizzata
3. griglia estensiva puntuale
4. sistema di aree intensive ed estensive
















COMMUNITY RESTORATION & VERNACULAR REGENERATION
BACHELOR’S DEGREE ARCHITECTURAL WORKSHOP
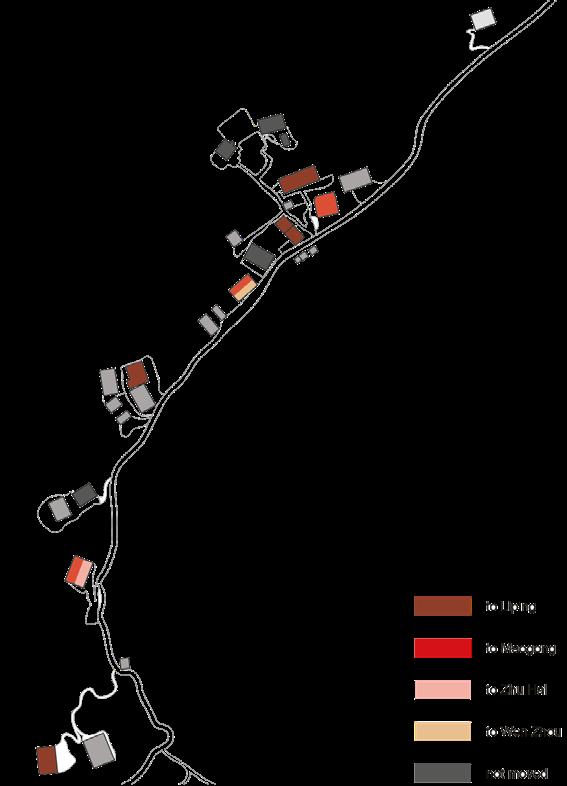
LOCATION: Gaobie, China

YEAR: 2019-2020
TYPOLOGY: Architecture, Landscape
Two architectural organs (station and ramparts): a first level of masonry, to give a sense of fullness and support, and a second level of tower-like volumes and projecting “rods” made of glass and steel to give a sense of lightness.
The definition of the spaces
(The S. d’Ascia Park Gate in Bagnoli, from which the idea is taken of a spatial and volumetric continuum of two steel and glass ‘lanterns’ i.e., the idea of a large public space open on several levels).
Compositional choice
(Salewa Headquarters by Cino Zucchi Architetti for the bifaciality, given by the continuous transparent façade to the north, without interruptions and the opposing east, south, and west facades, entirely masked with an iridescent skin of aluminum).
Exterior materials
(Elbphilarmonie by Herzog & de Meuron in Hamburg, a volume with a corten steel envelope, Caixa Forum by Herzog & de Meuron in Madrid).
Problem:
sliding walls added intervation area




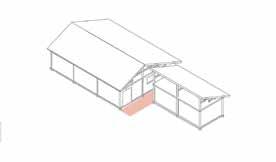




TONGJI INTERNATIONAL CONSTRUCTION FESTIVAL


BACHELOR’S DEGREE ARCHITECTURAL WORKSHOP
LOCATION: Shanghai, China
YEAR: 2018-2019
TYPOLOGY: Architecture
Inspired to the Italian vernacular architecture, the pavilion is meant to create a relationship between past and future, taking into consideration the old poem by Du Mu ‘The Double Seventh Night’. The poem gave us the suggestion to work on the transformation of an archetypical figure: the house of our childhood. The design consists in the evolution of the elementary section to obtain an inner space for a micro-community. The transformation generates a sort of shell which reminds us of a turtle house or the fan mentioned in the lyric. It works like a tent and allows us to use this space in different ways: starting from a closed inner space it can be transformed into an open space. This duality between indoor and outdoor is a metaphorical reference to Vega and Altair, the two stars of one of the interpretations of the poem, that meet each other in this pavilion, and returns in the presence of two opposite facades, the first conveyed by the different volumes of the front, the second by the parts of the shell when they are up.
The structure is organised into a squared plan of 16m2 and it is divided into two parts. The front consists of a self-substained stable structure which gives the perception of a curtain wall, despite the presence of a central void leading to the main entrance. This “free space” lays between the public and the private dimensions and, thank to the stripes realized on the visible part, creates continuous exchanges between them: air and light flows freely creating shadows and let the visitors looking into the pavilion, while welcomed by a bench, on which it is possible to take some rest and watch the milky way.
In this first block the back is attached through two pivots in which five house shaped bands are inserted. These can rotate and alternatively give birth to a second entrance or a closure.
Tradition and innovation work together to shape this architecture, that results to be dynamic, overcoming the static of the stereotypical home imagined by children, and adaptive to any situation it might have to absolve.
ATELIER FOR ARTIST
BACHELOR’S DEGREE PROJECT OF AN ARCHITECTURE


LOCATION: Sant’Elena Venice, Italy
YEAR: 2019-2020
TYPOLOGY: Architecture
The project involves the construction of a building located in an ‘area of about 7000 m2 near the coast of St. Helena in Venice and that was born with the intended use of ateliers and housing for artists. Therefore, the intention is to construct a building that, in the urban compositional relationship and in the dialogue with the material, can have its own identity. Moreover, with its own direct dialectic and of reference with the peculiarities of the place, it becomes part of it and in the same way a new point of artistic reference of the island.


Data:
- 100 m in length
- 50 m total width
- 265 m3
16 accommodations for 4 people (2 floors with an open space entrance) - access passage to the space used for atelier activities, distributed within special containers.
- 5000 m3 area (covered by a tensile structure).
THE TRIP
BACHELOR’S DEGREE PROJECT FOR A WORKSHOP
At what speed are you able to move by feet? At that speed, how much would you be able to advance on the route from your home to the IUAV building in just 19 days and 19 nights? What is the exact route you should travel on this trip?
LOCATION: Italy
YEAR: 2019-2020
TYPOLOGY: Architecture
What are the most relevant spots you will find along the way, to rest, eat, sleep and get basic services?
Who will you meet on the way?
Can we make a temporary community with other travelers?
How long should these communities last? We will project a virtual trip, although as real as possible.

The origin will be our own house; destiny, Santa Marta, Venezia.

We will have an individual experience that will try to modify the task of being collective through known urban routes, which during the entire pandemic were practically unoccupied.
We will build a map of each and every one of the routes of the members of the WS, from its origins to the common destination, considering a 19 days and 19 nights travel time, defining landmarks, stops, points of interest and points of inflection. What minimum infrastructure will we need on this trip, capable of being transported by ourselves, armed and disarmed again, to engage with others on this journey, to momentarily transform the territory, and temporarily build a community?
SUTURA PROJECT FOR REFUGES
BACHELOR’S DEGREE PROJECT FOR A WORKSHOP
ll primo livello - “fiume”presenta uno spazio “pianeggiante” in cui è inserita la struttura a cavallo del fiume Corno; pertanto si è pensato di realizzare un sistema di cortili interrati che si innestano nelle nicchie create nel terreno e che accompagnano la flessuosità della costruzione.
LOCATION: Italy
YEAR: 2018-2019
TYPOLOGY: Architecture


Nel secondo livello - “strada” invece la struttura attraversa la strada veicolare, e grazie alla sua forma sinuosa accompagna l’innalzamento del terreno collinare.
Nel terzo livello - “bosco”la struttura è inserita in una zona prettamente boschiva. Come le precedenti costruzioni segue il “ripido” dislivello del terreno, servendosi di un sistema di passerelle sorrette dagli alberi con funzione portante (forano il manto strutturale in punti suggestivi, o in cui la pendenza richiede il superamento di una certa altezza di circa 15 metri).




• Akyürek, Engin, “Oyma Yapılar, Oymacı Mimarlar”, Kapadokya, (İstanbul: 1998), p. 89.
• Andaloro, Maria, La Cappadocia e il Lazio rupestre: terre di roccia e pittura (Roma: Gangemi, 2009).
• Antrop, Mark, “The Concept of Traditional Landscapes as a Base for Landscape Evaluation and Planning. The Example of Flanders Region”, Landscape and Urban Planning, 38, (1997), pp. 105-117.
• Binan, Can and Banu Celebioglu, “Une Histoire de Developpement avec le Patrimoine: la Region de Cappadoce, Aspects Positifs et Negatives”, Actes du Symposium Scientifique de 17 Assemblee Generale de l’ICOMOS, December, (Paris: 2012), pp. 1018-1020.
• Bixio, Roberto, Vittorio Castellani, and Claudio Succhiarelli, Le città sotterranee (Roma: libreria dello stato, Istituto Poligrafo e zecca dello stato, 2002).
• Boschiero, Patrizia, and Luigi Latini, Premio internazionale Carlo Scarpa per il giardino 2020-2021 (Treviso: Fondazione Benetton studi ricerche, 2020).
• Chiesi, Roberto and MarioTursi, Pasolini, Callas e Medea (Bologna: Ta Mamete, 2007).
• Colusso, Paolo Federico, Fabrizia Da Giau, and Angelo Villa, Le città del cinema: Pier Paolo Pasolini (Treviso: Istituto Universitario di Architettura di Venezia, 1995).
• Elford, George Robert, La Cappadocia e le città segrete (Firenze: Convivio, 1992).
• GIAHS (Globally Important Agricultural Heritage Systems), “Combining Agricultural Biodiversity, Resilient Ecosystems, Traditional Farming Practices, and Cultural Identity”, FAO, 2018, www.fao.org (accessed 15 February 2023).
• Giovannini, Luciano, Arts of Cappadocia (London: Barrie & Jenkins, 1971).
• Gülyaz, Murat, “Yeraltındaki Dünyalar”, Kapadokya, (İstanbul: 1998), p. 110.
• Harman, Graham, “Meillassoux’s Virtual Future”, Continent, 1.2 (2011) 78-91.
• İşçen, Yavuz, “Kapadokya Ve Güvercinlikler”, Peribacası Kapadokya Kültür Ve Tanıtım Dergisi, August, (2009), p. 32.
• Kirac, Suna, and Inan Kirac, “Research Center for Medi-
terranean Civilizations”, Adalya, 21 (2018) 380-389.
• Koolhaas, Rem, Countryside, A report (Cologne: Taschen, 2020).
• Kostof, Spiro and Malcolm C. Carpenter, Caves of god: Cappadocia and its churches (New York; Oxford: Oxford University Press, 1989).
• Loubes, Jean-Paul, Tourisme, Arme de Destruction Massive (Paris: Sextant, 2015).
• Mango, Cyril, Byzantine Architecture (New York: Harry N. Abrams, 1976).
• OECD, “The Impact of Culture on Tourism”, OECD, 16 December 2009, oecd-ilibrary.org (accessed 16 February 2023).
• Ousterhout, Robert, A Byzantine Settlement in Cappadocia (Washington D.C.: Dumbarton Oaks Trustees for Harvard University, 2005).
• Pasolini, Pier Paolo, La nuova gioventù: poesie friulane: 1941-1974 (Torino: Einaudi, 1981).
• Pasolini, Pier Paolo, Medea (Milano: Garzanti, 1970).
• Pasolini, Pier Paolo, Medea, in Il Vangelo secondo Matteo, Edipo Re, Medea (Milano: Garzanti, 2006).
• Talbot, Alice-Mary, “A Monastic World”, A Social History of Byzantium ed. J. Haldon, (2009), 257-78.
• Uysun, Mustafa, Göreme Churches’ iconography. Göreme Open Air Museum Churches (Kayseri: Mustafa Uysun Publications, 2017).
• Vidler, Anthony, “Metropolitan Montage, The City as Film in Benjamin, Krakauer, and Eisenstein”, Anthony Vidler, Warped Space, (Massachusetts: MIT press, 2000), pp. 110-132.
SITOGRAPHY
• Science Direct https://www.sciencedirect.com/, accessed 17 April 2022.
• Cappadocia History https://www.cappadociahistory. com/, accessed 18 April 2022.
• Greek Mythology https://www.greekmythology.com/, accessed 23 April 2022.
• Photogenie https://photogenie.be/, accessed 23 April 2022.
• Research Gate https://www.researchgate.net/, accessed 27 April 2022.
• Job Best Architecture https://joebestarchitecture.wordpress.com/, accessed 27 April 2022.
• Turchia e Siria: il Medioriente immaginario di “Medea”(1969) http://www.centrostudipierpaolopasolinicasarsa.it/, accessed 28 May 2022.
• Pier Paolo Pasolini and the Shape of the City https:// www.domusweb.it/, accessed 29 May 2022.
FILMOGRAPHY
• The Volunteers - Legends of the 21st century Humans https://youtu.be/eijXV2hcFlw, accessed 14 November 2022.
• Pasolini e la Cappadocia https://www.pasolinielacappadocia.it/, accessed 31 January 2023.
• Cappadocia https://www.britannica.com/place/Cappadocia, accessed 31 January 2023.
• Urgup Tarihi http://www.urgup.gov.tr/tarih, accessed 5 February 2023.
• Kapadokya https://www.britannica.com/place/Kapadokya, accessed 8 February 2023.
• Kapadokya Yolculugu https://www.kapadokyayolculugu. com, accessed 8 February 2023.
• Churches https://www.cappadociahistory.com/churches, accessed 20 February 2023.
• Kapadokya Kiliseleri ve Manastirlari https://www.kapadokyadayim.com/kapadokya-kiliseleri-ve-manastirlari/, accessed 20 February 2023.
• Swords Valley https://www.discovercappadocia.com/place/swords-valley, accessed 21 February 2023.
• Kapadokya Manastırları & Kiliseleri Hakkında Bilgi https://serhatengul.com/kapadokya-manastirlari-ozet/, accessed 21 February 2023.
• Göreme National Park and the Rock Sites of Cappadocia https://whc.unesco.org/en/list/357/, accessed 23February 2023.
• Kapadokya Sicak Hava Balonculuğu Ü zerıne Nıtel Bır Araştirma https://dergipark.org.tr/tr/download/article-file/910478, accessed 23 February 2023.
• Kapadokya’da Sosyo-Kültürel Yapı https://nevsehir. csb.gov.tr/nev-sharp351-ehir---sosyo-kulturel-yapsharp305-i-1913, accessed 24 February 2023.
• St. Gregory of Nazianzus Byzantine Theologian https:// www.britannica.com/biography/Saint-Gregory-of-Nazianzus, accessed 25 February 2023.
• Accattone, dir. by Pier Paolo Pasolini, Italy, 1961.
• Mamma Roma, dir. by Pier Paolo Pasolini, Italy, 1962.
• Medea, dir. by Pier Paolo Pasolini, Italy, 1969.

