Images of Architecture



The project involves the creation of a wooden pavilion that draws inspiration from Japanese architecture, in particular of Tado Ando and Kengo Kuma.
The project combines this aesthetic with the idea of the Roman theater described by Vitruvius. The building is to serve as a public space where people will be able to watch various sports events together at the same time during the 2021 Olympic Games, which after some time can be moved to another location or dismantled so that the material from which it was created could be used in other projects. The idea of Vitruvius was characterized, among other things, by a perfectly designed an auditorium with a perfect view of the stage from every seat, thanks to which the mirror also works in the other direction.
Project draws from the architecture of the Far East, and the Japanese philosophy of shaping space, where the inside and the outside interpenetrate in a smooth and ambiguous way, and the border cannot be clearly defined. The project use the traditional Japanese measurement system.
Shakkan-hō.
1 Sun = 10 Bu = zi.3,03 cm
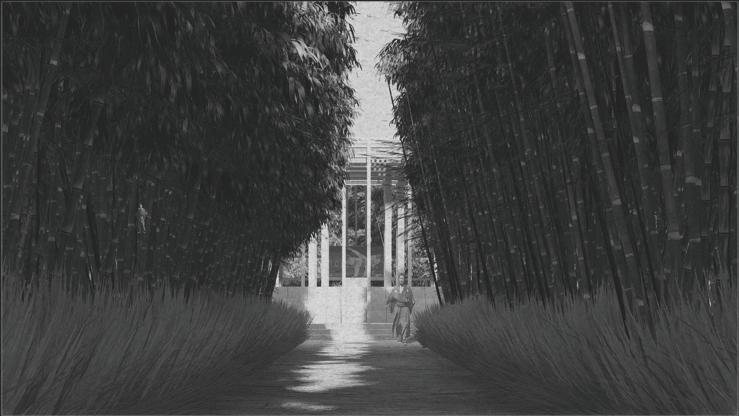
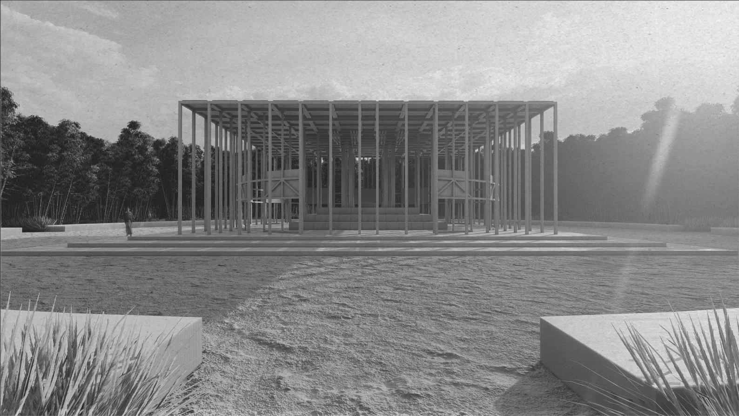
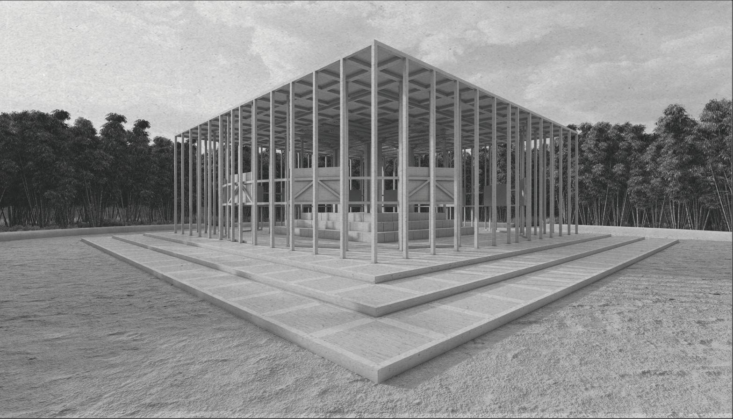
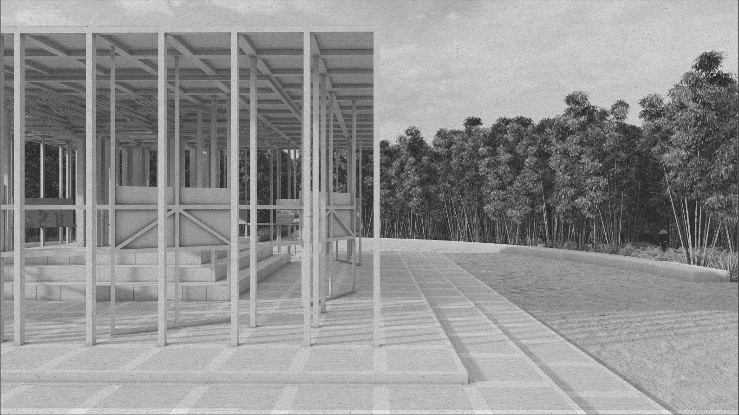
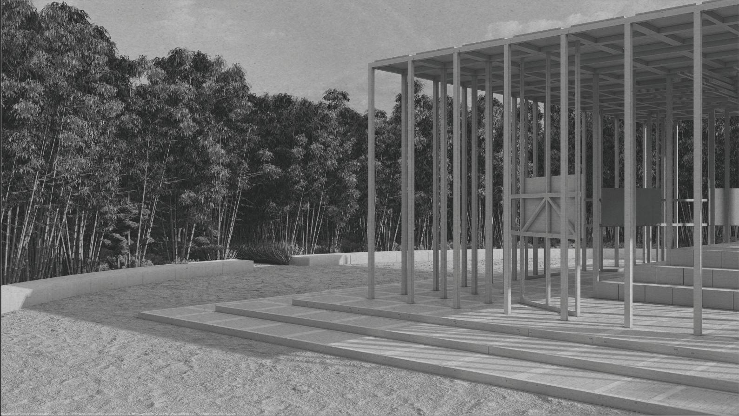
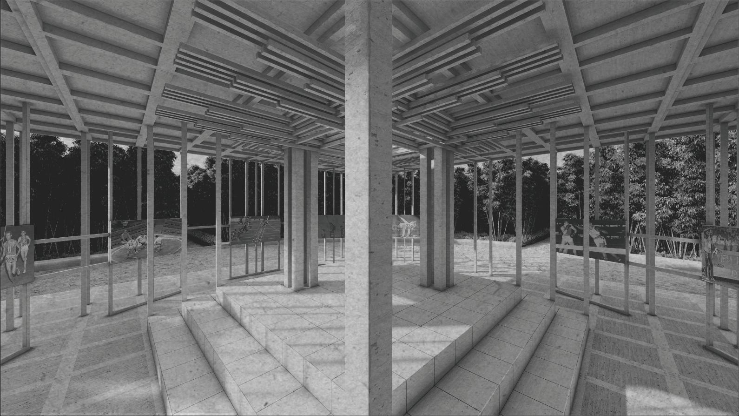
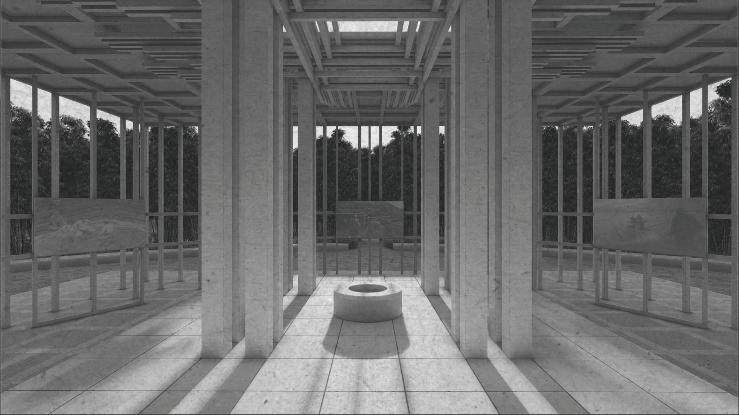
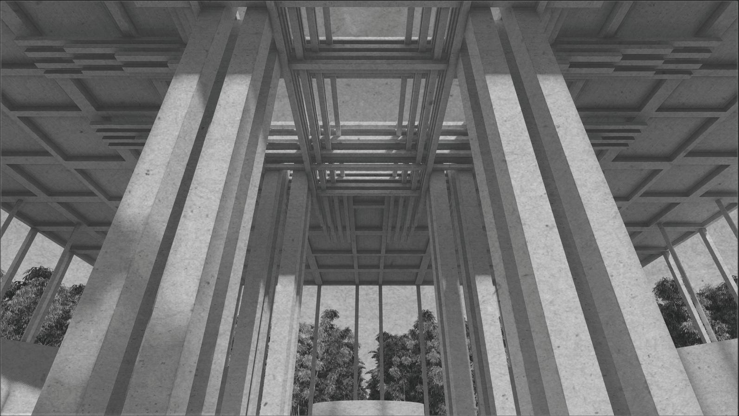
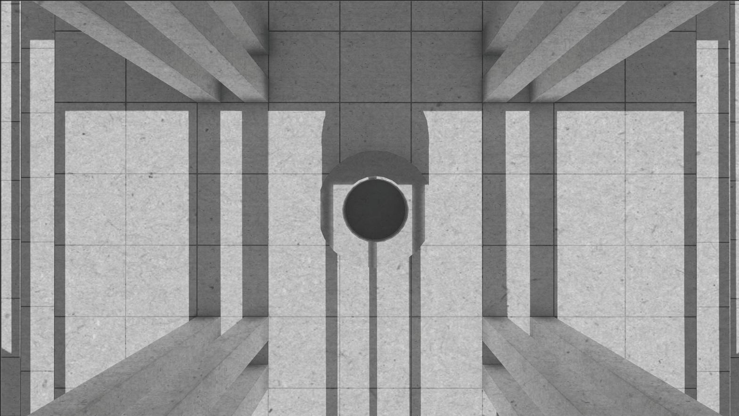
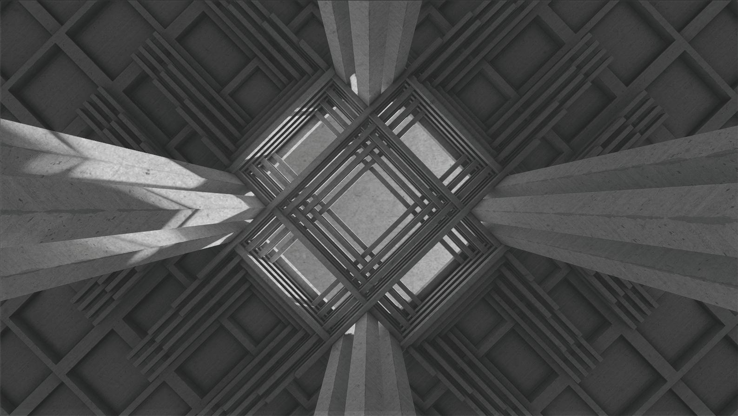
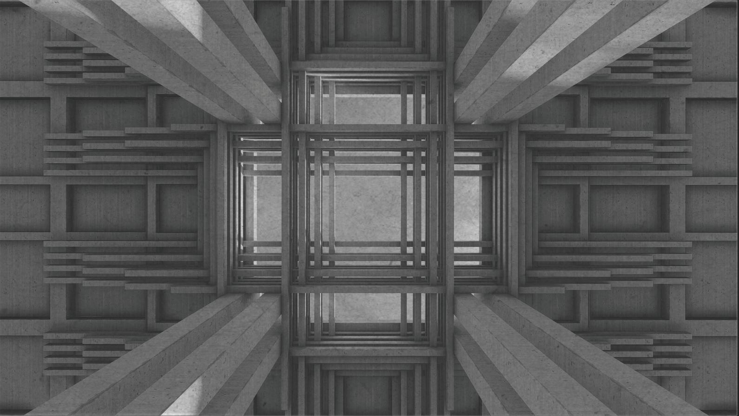
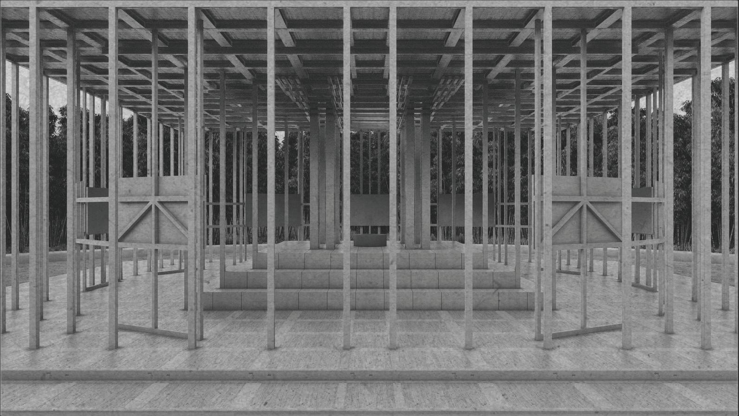
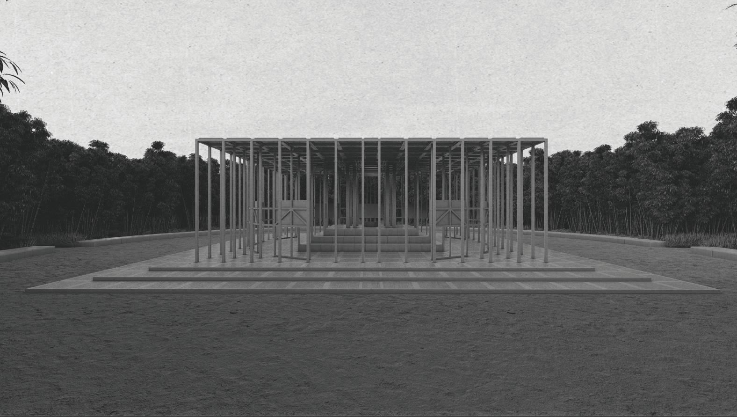
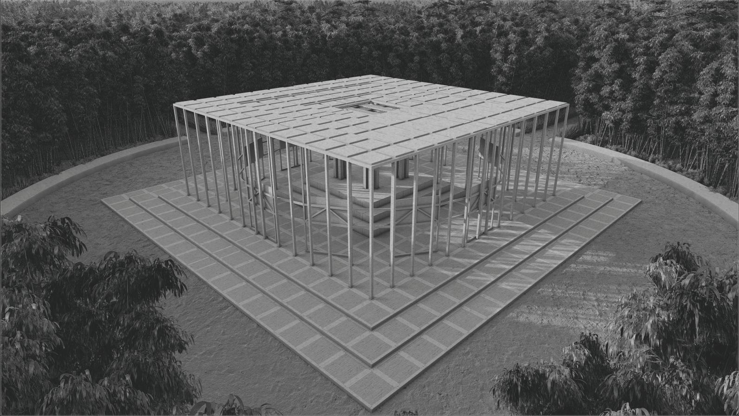
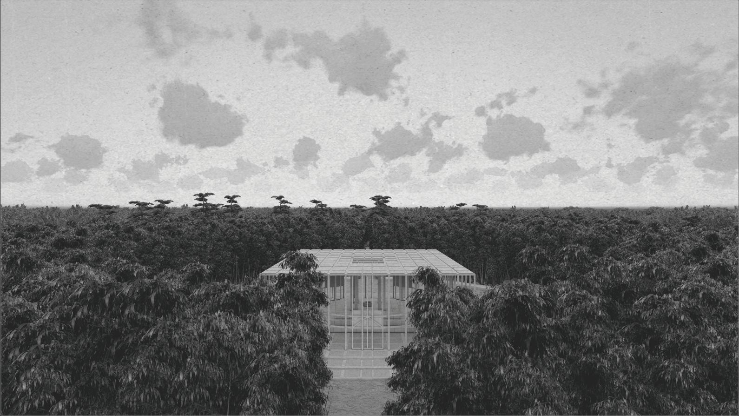
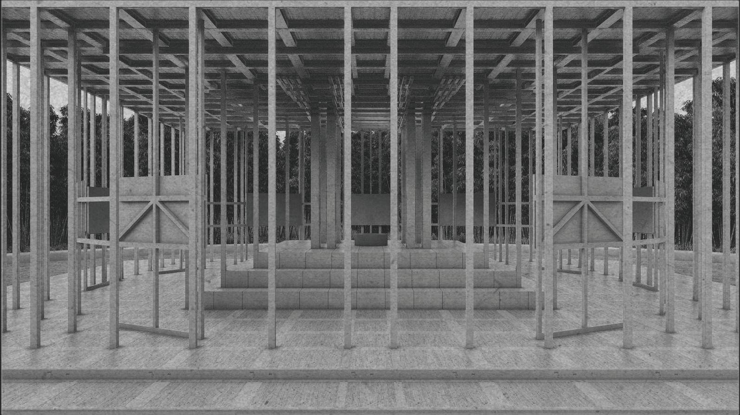
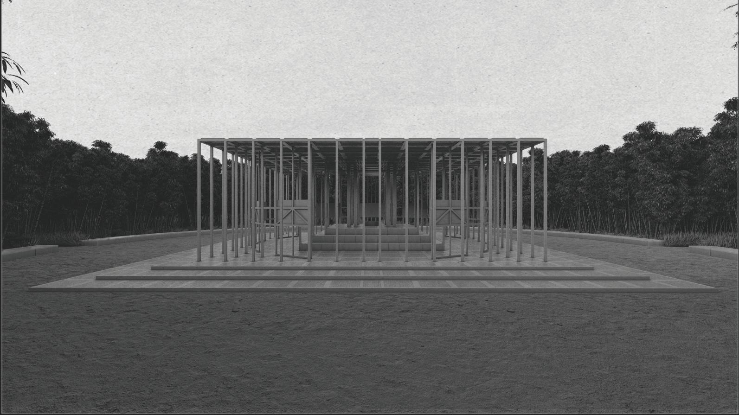
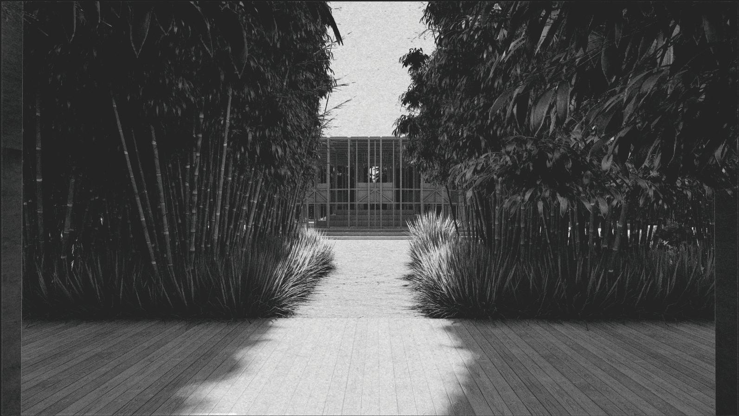
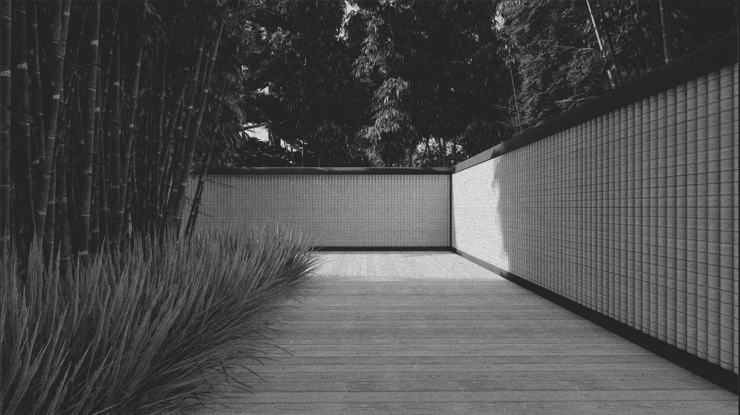
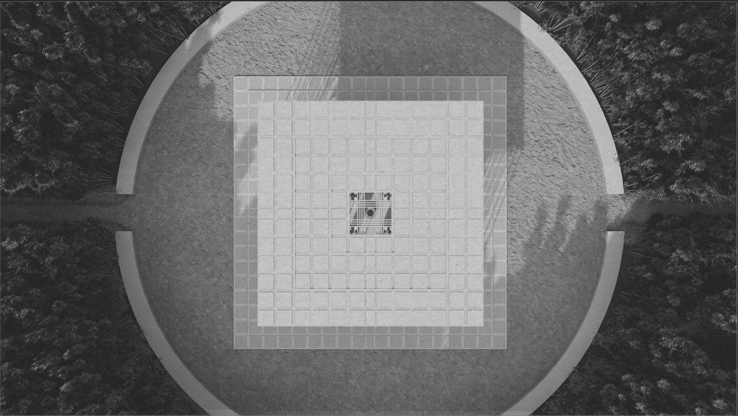
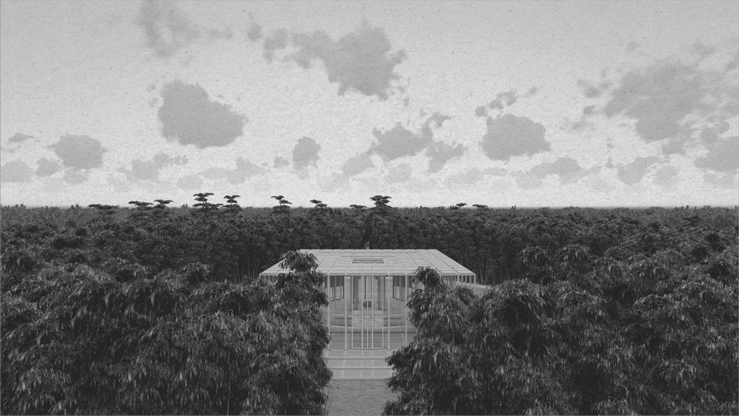
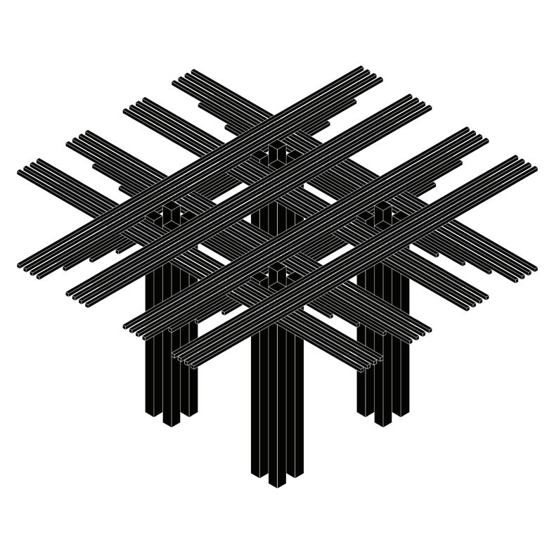
Summer 2022
michalwachura.com
