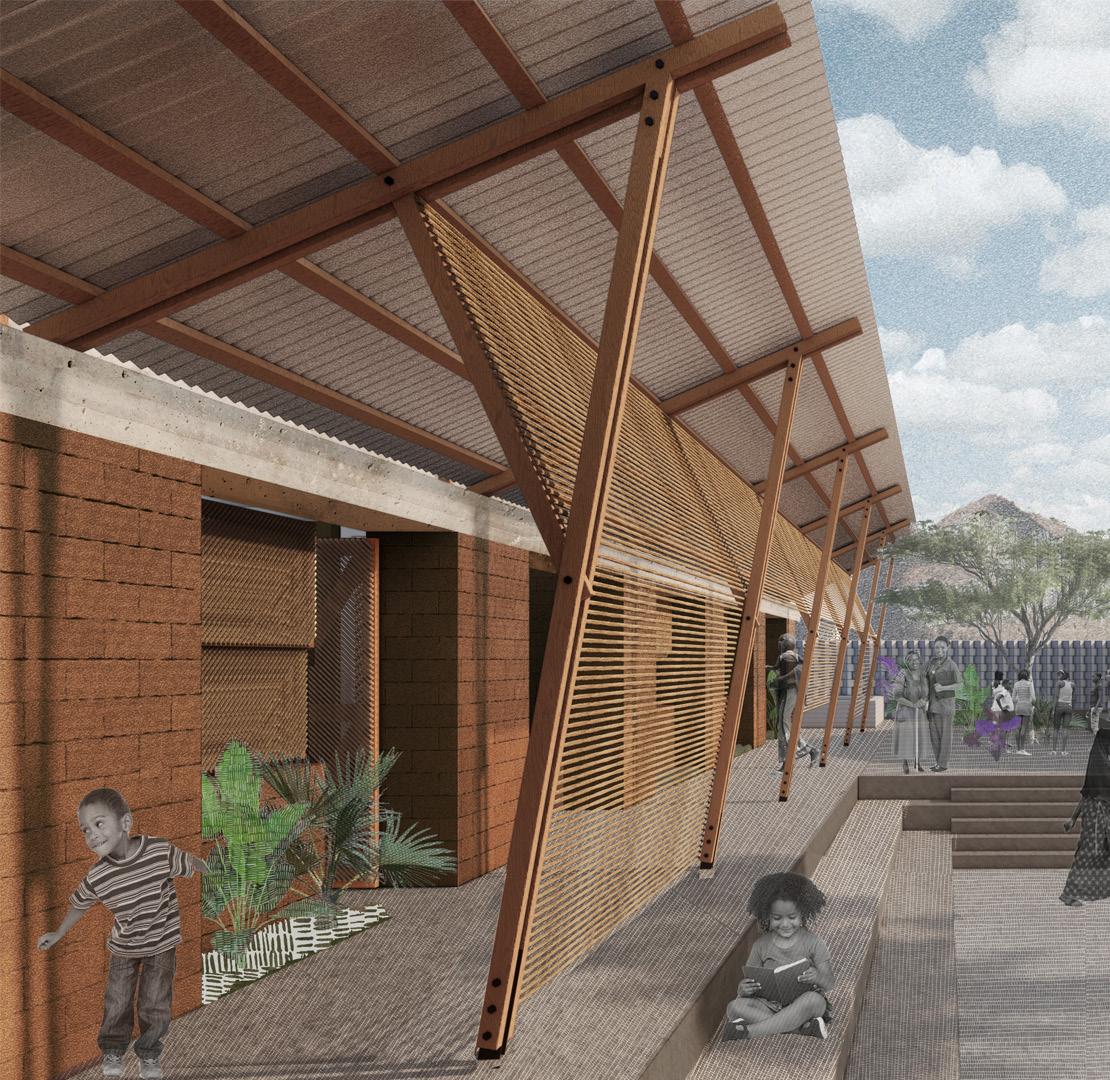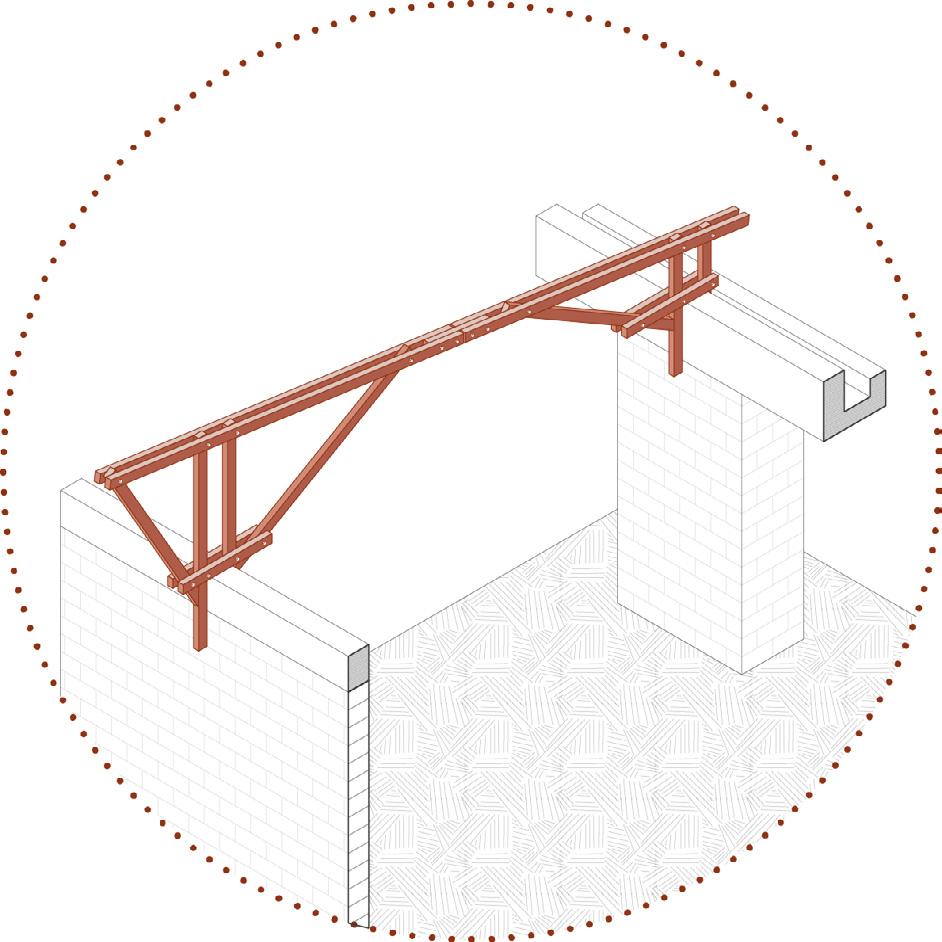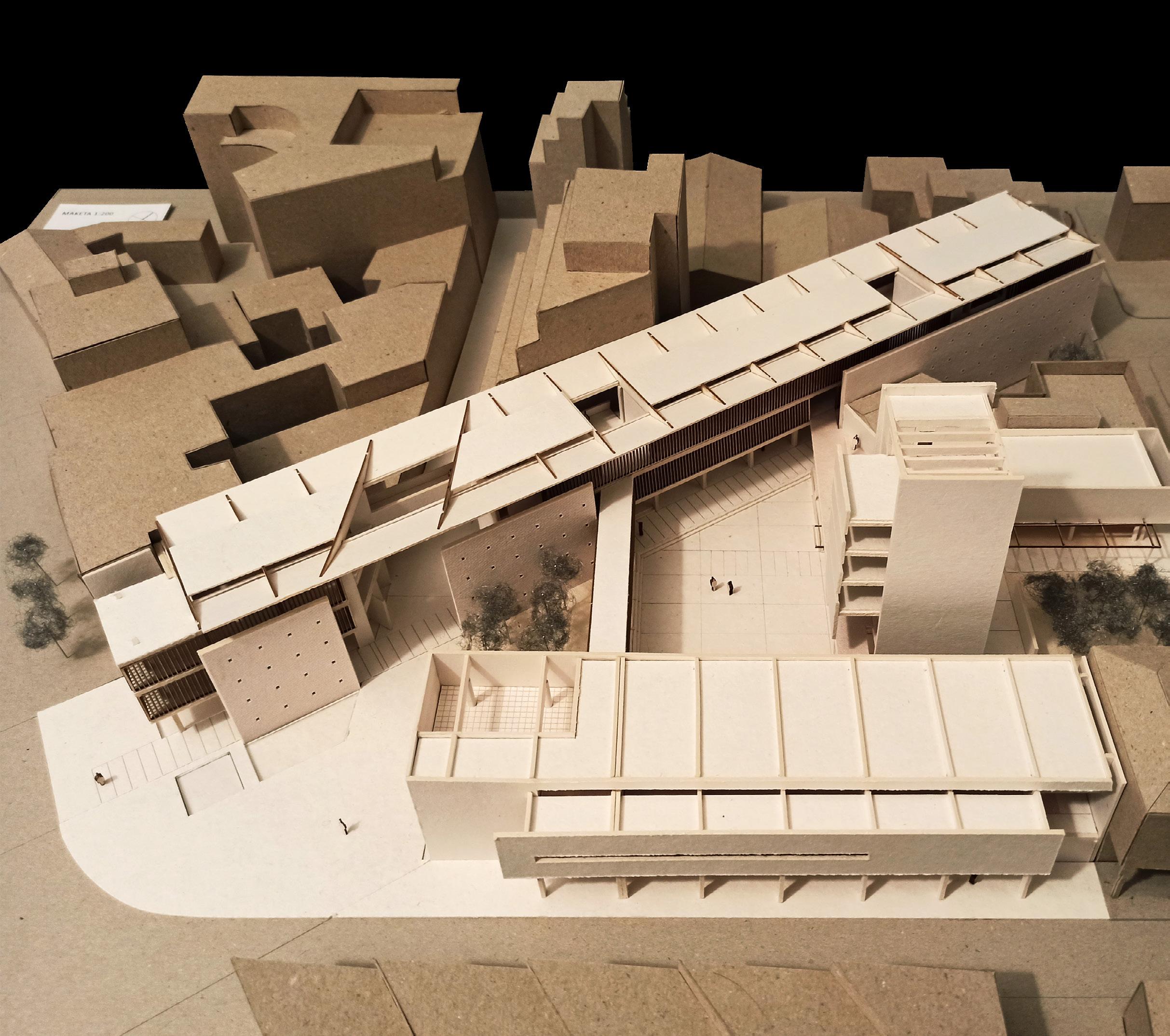

resume
technical skills
michalis pantazis

E: michalispad@gmail.com
T: +47 94459209
A: 0272, Oslo, Norway
B: 03 August 1996
L: linkedin.com/in/ michalis-pantazis
I: issuu.com/michalispantazis
may 2022 - now
Participate in the construction design of a shopping center. Work on BIM model, create construction drawings, and conduct site inspections regularly. Coordinate with the construction company and other engineers. Develop the BIM Library of the office and set up office standards - templates.
sep 2021 - nov 2021
Part of the designing team of an office building (Schematic Design and Design Development). Work on a BIM model, create drawings and presentations, and coordinate with other engineer disciplines. Familiarize with building regulations.
oct 2020 - feb 2021
Part of the designing team of an apartment building and a medium-size hotel. Work on BIM models, create drawings and presentations. Cooperate with other architects and engineers.
aug 2019 - jun 2020
Work as an intern on a wide range of projects of various sizes and characters. Create digital models in Archicad, drawings, illustrations, volume studies, solar studies, and physical models in the workshop. Participate in meetings with clients and be part of the competition team.
JuL 2018 - DEC 2018 2014 - 2021
Work as Junior Architect in two projects during the phase of Construction Design. Create BIM models, drawings, renders, and presentations both for clients and construction companies.
National Technical University of Athens - ntua
Master of Architecture - 8.82/10
The oslo school of architecture and design - aho
Master of Architecture - exchange program
personal work
the scaffold 03
the sEA-SHELL 09
CULTURAL AND COMMUNITY HUB 13
campus akerselva 19
professional work
27 helliniKon sales center
29 nea philothei residences
31 campus kirkegata
33 ILYA BOTANIC SUITES
How can I design projects that stimulate all the human senses and enrich the bodily experience of architecture? Designs that create meaningful places - mental and physical shelters?
Field of work: Design/Planning, Building Information Modeling (BIM) and Competitions. Personal entries in international architecture competitions (2022): Kaira Looro , Out of the box … in a box (Finalist) and Art Cathedral (Finalist Mention).
‘Architecture is our primary instrument in relating us with space and time, and giving these dimensions a human measure’
 Juhani Pallasmaa
Juhani Pallasmaa
the scaffold kells art cathedral
Competition entry: Can ancient cathedrals reclaim their role at the heart of contemporary culture?
The scaffold is a contemporary culture center hosted in the extensive remains of the Kells priory in Ireland. Located beside the King’s river, in the rolling Kilkenny countryside, the fortified monastery combines elements of late medieval religious and military architecture.
The new construction aims to highlight the ruins of the monastery, complement with subtle gestures its basic building volumes, and transform the Kells priory into both an exhibit and a habitable space. A scaffold installation is introduced to reactivate the Kells ruins by introducing cultural activities related to the performing arts. The contrasting relationship between the light wooden-frame construction and the medieval stone walls constitutes the core of the proposal. In the same space where ritual gatherings and church services were once held, are now introduced art performances and exhibitions, while preserving the mystical character of the building and the special atmosphere of the place. Atelier residences and workshops give the opportunity to the artists to live a site-specific experience, which can generate creative thinking and unique performances. Supportive features like a cafeteria, a boutique, a restaurant, and exhibition spaces are placed on different levels, offering both the visitors and the artists, impressive perspectives, and holistic interactions with the remains of the Augustinian priory.




A sculpture park is designed in the incastellated enclosure which functions as a threshold to the performing art center. The towers serve as ateliers for artists who work especially for Kells priory, directly inspired by the history, cultural heritage, and nature of the place. A permanent and a temporary collection of sculptures and installations are spread in the landscape, where the visitors can walk through and interact with them while they observe the sounds and odors of the place.





the sEA-SHELL
KAIRA LOORO - CHILDREN’S HOUSE
Competition entry: The “Children’s House” should be a welcoming place where activities aimed at preventing child malnutrition can be carried out in a rural environment of Sub-Saharan Africa.

Inspired from sea shells, the “Children’s house” project consists of layers that gradually get softer as we proceed to the inside. The external freestanding walls form the first layer, functioning as a threshold to the complex. They protect the internal space from the winds and the harsh sun, while giving the sense of privacy. The main buildings constructed with clay bricks and wood create the second layer, while the softer and more malleable of materials, the wild bamboo is prevalent among the internal facades. The core of the complex aims to be an all-natural green oasis. Considering the climate conditions, the design aims to collect the rainwater during the rainfall seasons and reuse it throughout the year. This fact defined both morphological and construction aspects of our proposal.
The ‘sea shell’ project transmutes the idea of evolving and integrating vernacular values into contemporary design. These principles apply both to the chosen materials and the spatial composition. Aiming for a clear and simple design, easy to navigate, the idea originates from the two absolute, most comprehensible shapes, the rectangle and the circle.
Oslo, 2022





CORRUGATED METAL SHEETS
ROSEWOOD BATTENS 80X50MM
PRIMARY ROSEWOOD BEAMS 50X80MM
LOCAL BAMBOO PANEL - WEAVING TECHNIQUE
COMPLEMENTARY ROOF SUPPORT

ROSEWOOD PILLARS ELEVATING ROOF
RING BEAM REINFORCED CONCRETE
CEMENT BLOCK WALL
CLAY BRICK WALL 200MM
NATURAL TERRAIN
LOWER BASE REINFORCED CONCRETE
ROCK FOOTING
TRADITIONALLY STAMPED CLAY
CLAY- STONE FILLING
CONCRETE GUTTER
SEATING NICHE
CLAY BRICK WALL 600MM
CORRUGATED METAL SHEETS
WILD BAMBOO SHADING
Y-PILLAR - ROSEWOOD

STEEL BRACKET - PILLARS BASE


CULTURAL AND COMMUNITY HUB ACTIVATING URBAN VOID BY
 IERA ODOS
IERA ODOS
The intervention of this diploma takes place in the city center of Athens and focuses on activating an urban void in Kerameikos by creating a community hub sensitive to visual impaired people. More specifically, the study field is an undefined urban void by Iera Odos, which calls for a spatial and conceptual solution. Contrary to the existing approach of Athen’s urban fabric and the composition of its urban blocks, a public space is formed capable of being experienced as a place with certain identity. At the same time, the multisensory approach of the design follows the growing necessity of inclusive urban spaces.
The designed complex is not meant to be an institution, but a public cultural core that allows the social interaction and coexistence of all individuals, with or without disabilities. The main principle of the concept is the formation of the empty space, which constitutes the center of the social life of the complex and part of the public space of the city. The building takes elements from the urban environment in order to be integrated into the surrounding cityscape. Finally, a central element of the architectural composition is the utilization of the linear trace of an existing building within the field, which deviates from the rectangular layout of the urban block and follows that of the Iera Odos.
Athens, 2021
Pantazis Michalis











campus akerselva
Architecture = city
Campus Akerselva is seen as the opportunity to make space for the public, allowing Oslo citizens to regain a piece of the city. The site is situated in the junction between three different urban conditions: Grønland, City, and the Schweigaardsgate area. It is occupied by the Galleri Oslo which hosts the bus terminal and main transportation axes. The intention is to explore the potential of the area by designing new urban spaces that can be used by everybody, where people can engage with each other.
Our project began with the river which is on the site, Akerselva, as it is an important symbol for the city and the hub for numerous activities. In particular, as there are many schools and universities facing the river, we decided to design a university campus and a sports tower.
An important common space of the project is the foyer of the auditorium, which faces towards the river and leads the public to the entrances through the sloped ceiling.

Oslo, 2020
Pantazis Michalispedestrian connections
The site is crowded with the exisisting building and the highway, which cuts the site in two parts. The main pedestrian flow in the existing building is at 9 meters over the ground, which clashes with Grønland.
The existing building and the road disappear, and the river is uncovered. The main masses are arranged in consideration to the surroundings and the natural elements on the plot.
The heights are decided according to the surroundings; on the two sides of the river there are very different conditions: on the East part the buildings are around 20 meters high (maximum), whereas on the West the tallest is around 115 m high.
The masses shift on both sides of the river: on the East side the building moves and creates spaces for the sunlight to peak through and light up the buildings behind; on the West side the shifts are along the West-East direction, creating different terraces, where people can drink a coffe or admire the beautiful panorama.
The project is divided in two main structures, each one hosting a different program. Both structures are related to the main use of the campus, but many functions are also for the public, as the bookshop and the sports halls. The program is aimed at offering a service to different needs, both at the local, regional and national scale: the tower covers its local value, whereas the campus has a value in the regional and national field.

The Sport Tower offers many activities, with courts varying in dimension and height between 4 and 8 meters. Set on the West side of the site, it‘s a place for both the students of the campus, and the employes of the area. Additionally, there is a cafè, as well as a restaurant on the higher level of the tower, which allow the people to enjoy the wonderful view of the park and the fjord.
The West side harbours a campus, a library and a student housing on the higher levels, whereas on the ground floor it hosts public functions, such as the multi-purpose hall, a bookshop and an exhibition hall. There is also an auditorium, thought to be used both by the student and for Oslo‘s citizens, hosting as many as 600 seats.
caffè/observation point
restaurant/cafè
indoor handball
administration office
indoor football gym
martial art hall
volleyball court
tennis court
bowling
dancing hall
basketball court
lobby/ sport cafè
olympic size pool
research department
classrooms
classrooms student offices
library student housing
auditorium
cafeteria bookstore
exhibition hall
student‘s commons
multi-purpose hall

The project gently descend towards the river on both sides. The choice was to avoid overdesigning the river, so the main element is a big staircase going down on both sides. The two buildings react differently to the river: the East part leaves more space, following the boundaries set by the Gronland area; the West side sits on the river, facing it directly.


‘I have a passionate desire to design such buildings, buildings that, in time, grow naturally into being a part of the form and history of their place’
 Peter Zumthor
Peter Zumthor
Hellinikon sales center
A31 ARCHITECTURE


project role
I was part of the design team participated in the architectural analysis and concept development of the project. I followed the project during the Schematic Design and contributed by developing a BIM model in Revit and designing drawings and presentations for the meetings and the submittals.
project description
The Hellinikon Sales Center is a new two-story building for commercial use designed within the framework of the “Development of the Metropolitan Pole of Elliniko - Agios Kosmas”. The spot of the sales center is in a critical position according to the master plan, just a few meters from the shoreline, located between the Marina Residential Tower (north) and the Marina Mall (south) that will be built soon. It is also visually connected to the former Hellenikon International Airport (east), a listed building designed from E. Saarinen. Special consideration was given to the contact of the building with the “water element” and the unique views towards the Agean sea.

On the ground floor are the main entrance of the building, the reception area, the foyer, and the ancillary areas. In the outdoor space are the common areas intended for events and exhibitions. The upper floor hosts all the main functions of the program: living room, model exhibition space, virtual reality room, meeting rooms, show units, and offices. A double-height lobby connects the two levels.
Athens, 2021







 A31 Architecture ©
sales center
A31 Architecture ©
sales center
nea philothei residences
A31 ARCHITECTURE

project role
I was part of the design team that developed and worked on a detailed BIM model on Revit. I contributed to the project during the Schematic Design and Design Development phases while I was in charge of creating drawings and presentations both for clients and collaborators’ engineers. In addition, I carried out the solar study and designed the shading system of the facades.
project description
In a 605m² piece of land in Nea Filothei, in the northern suburbs of Athens, is designed a fourlevel family condo, consisting of an equal number of apartments, an underground garage, a green roof, and a pool. The structural frame of the building is designed with reinforced concrete.

The challenge that the design team had to fulfill, was managing to integrate personal and outdoor spaces without compromising the residents’ need for privacy. In that frame was decided to place each apartment in a different position while the outline of the concrete slabs remained at the same place. The vital outdoor spaces are enriched with integrated green areas with lowlevel plants.
Special consideration was given to the illumination of the building, defining its form accordingly to the needs of the structure and its residents. Therefore, the glazed façade features a shading system with concrete blocks that allows the view while giving the requested privacy and protection from the sun.
Athens, 2020



campus kirkegata
mellbye arkitekturproject role
Part of the competition team. I created a detailed digital model in ArchiCAD and designed the drawings and illustrations of the project. In addition, I made a physical model for the façade system in the advanced workshop of the studio, and I edited the renders that we delivered.
project description
The new campus on Kirkegata provides an opportunity to strengthen the location of Kristiania University College in the city center of Oslo. The main intention was to design a building adapted to the historical setting of the surroundings that would express its function and offer inclusive, flexible, and enriching areas to the students.

The entrance of the building is over an open-air courtyard, which visually connects the lower floors with the open space above. The main staircase is centrally located in the atrium, creating a lightful vertical zone with social areas formed as balconies. The cafeteria with the meeting places is located on the 1st floor while the auditorium is designed in the basement. All the other teaching areas are mainly placed on the upper floors.
Oslo, 2020





ILYA BOTANIC SUITES A31 ARCHITECTURE
project role
I contributed to the project during the Construction Documents phase mainly by creating drawings, renders and presentations both for clients and construction consultants. I was particularly in charge of developing a complete BIM model on Revit.
project description
On an east-oriented plot in Steni Vala, at the island of Alonissos’ wild and natural landscape, a 3-level reinforced concrete frame was built in 2018 under a previous building permit. On this ‘canvas’, facing the protected and full of ancient shipwrecks marine park of the island, it was requested to implement an original 340 m2 / 6 suites boutique hotel with as little intervention to the existing ‘skeleton’ as possible.

Our intention was that the new hotel should refer to the special flora of Alonissos. As a result, came the creation of a building - botanic gardenwith endemic plants and herbs of the island. The garden has been developed in 4 levels all accessible by the guests, triggering the visitor’s senses (vision - smell - touch). In all suites, the ‘water element’ is present in form of small pools. At the same time, a wide point of view from the interior of all suites is being offered in both the West and the East, which turn the suites into dual aspect spaces. The necessary shading for the large west openings of the building is achieved by a secondary façade made of vertical wooden blinds.
Athens, 2018





Michalis Pantazis
michalispad@gmail.com


