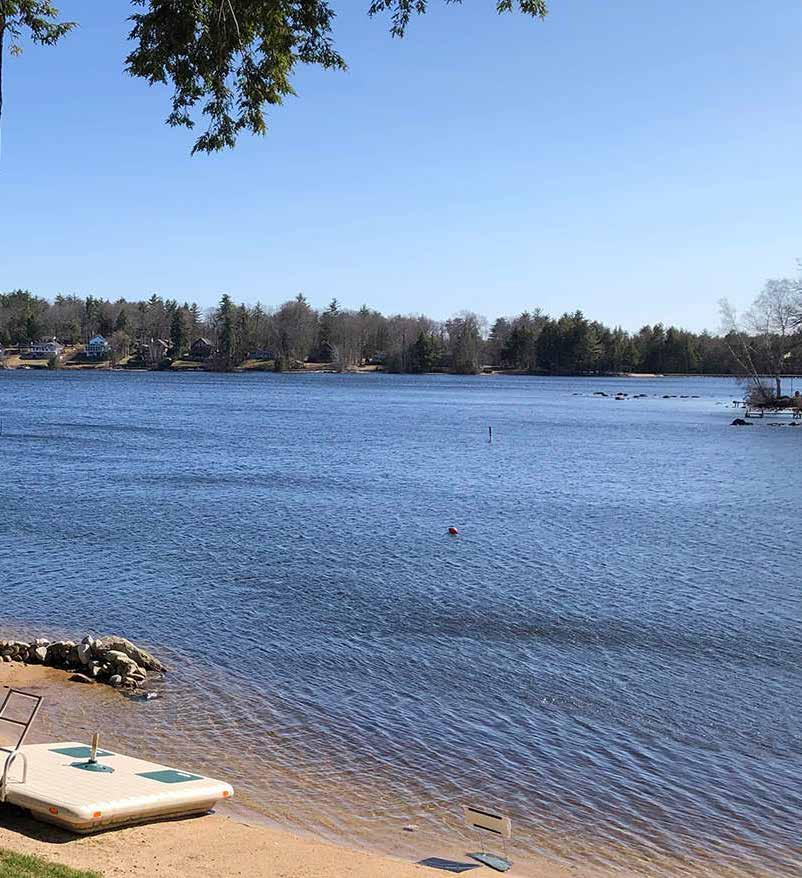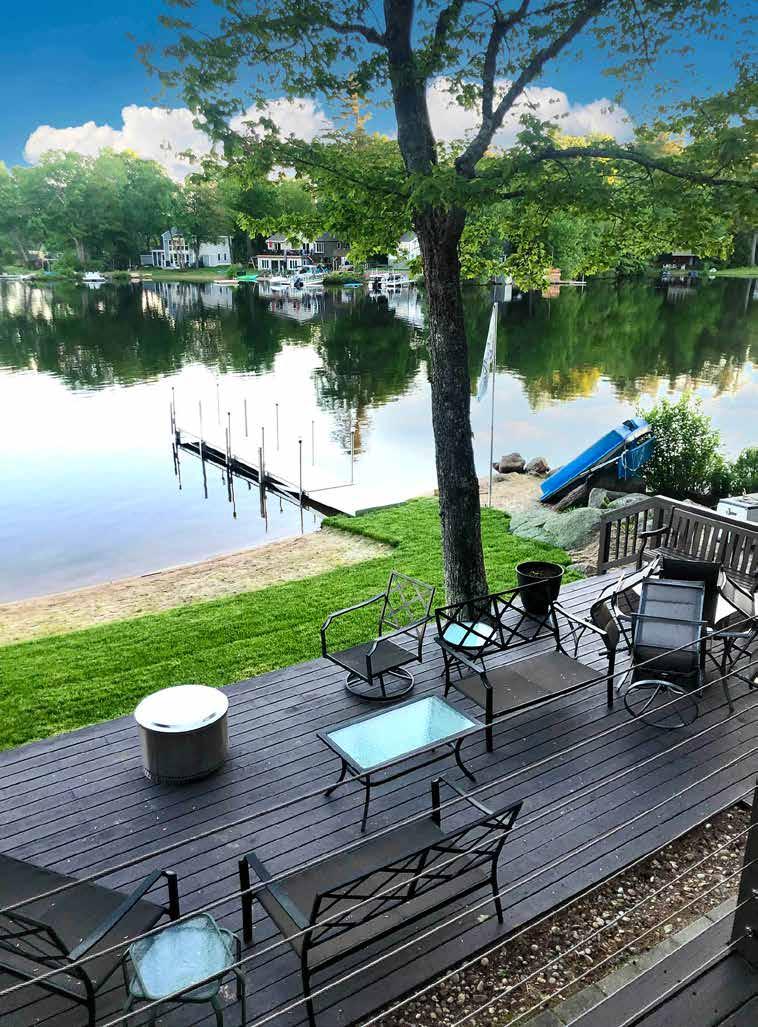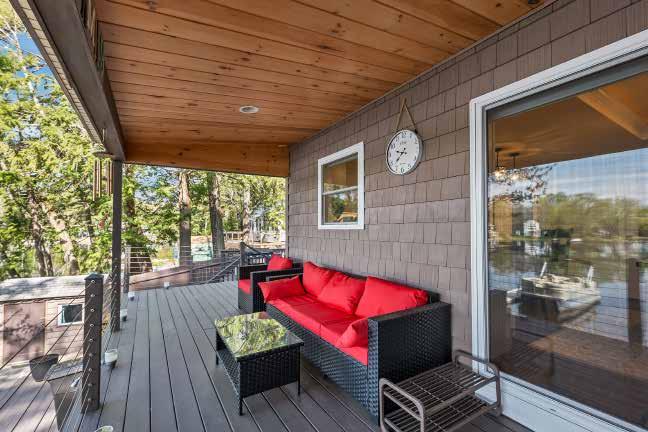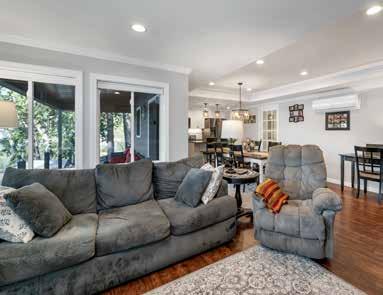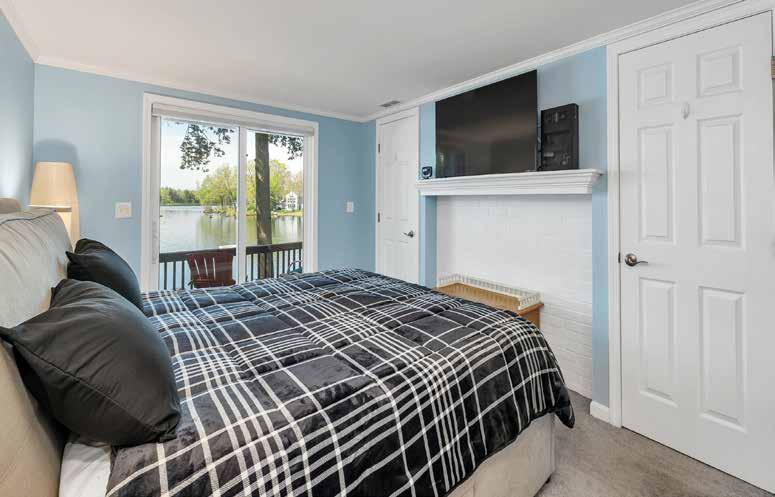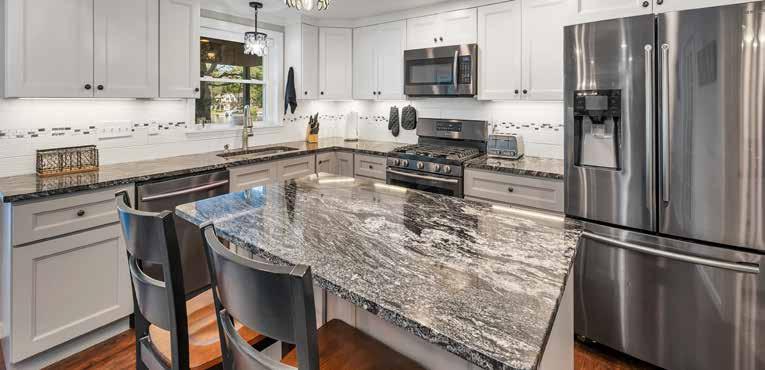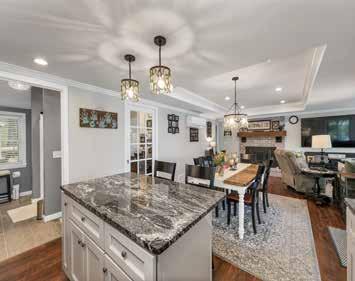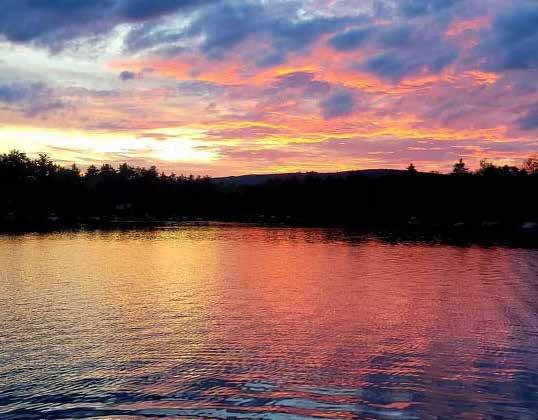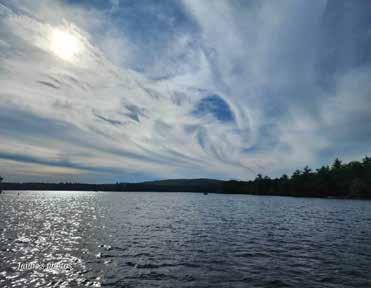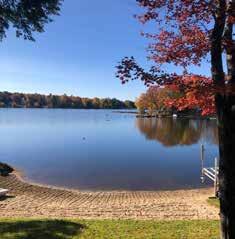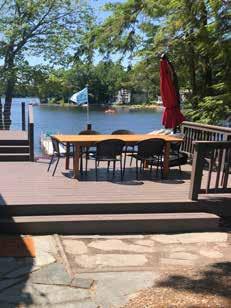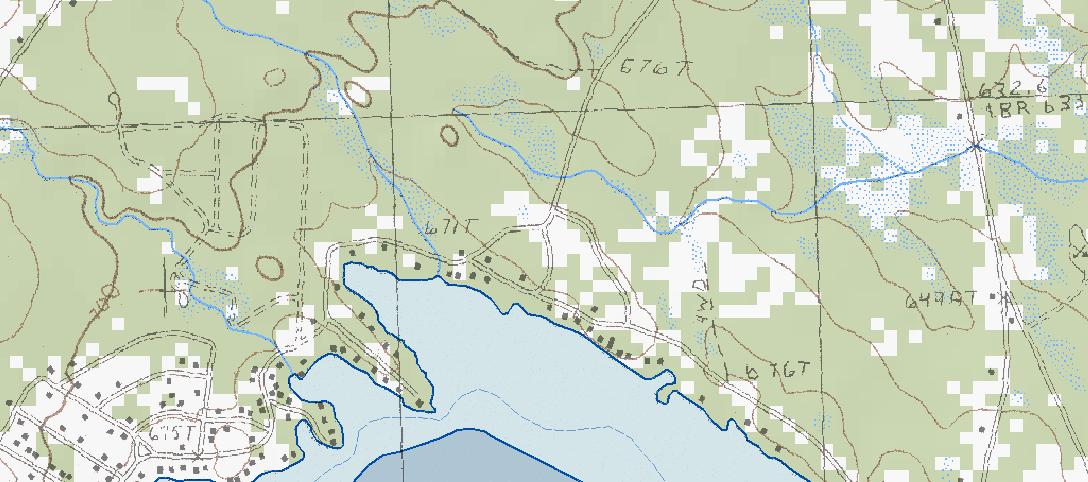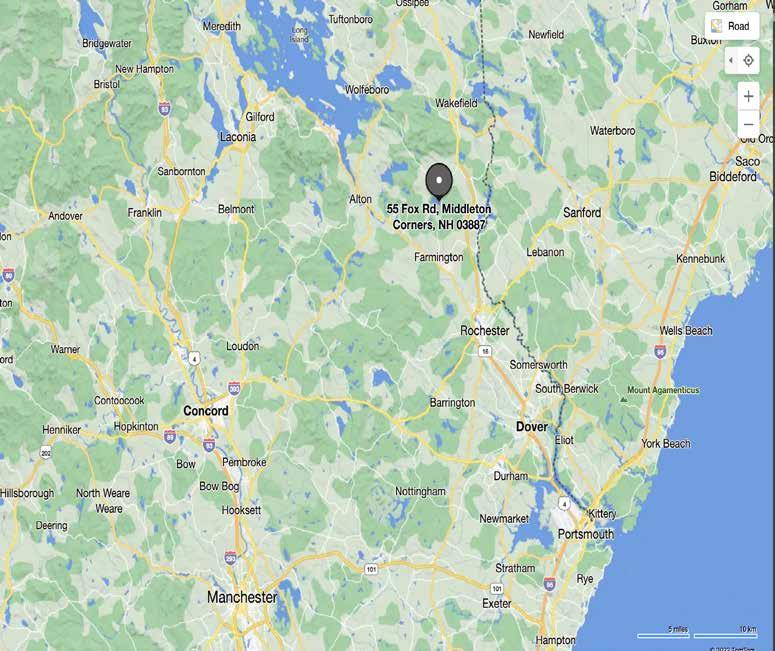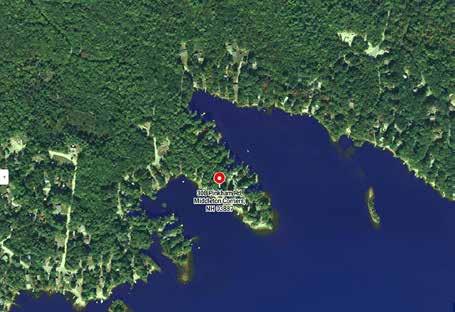Welcome to your stunning waterfront paradise where the tranquility of nature meets exquisite craftsmanship. Nestled on the pristine shores of the 247-acre Sunrise Lake, this turn-key custom home is a true gem in the iconic Lakes Region of New Hampshire.
From the moment you step inside, you’ll be captivated by the meticulous attention to detail and museum-quality finishes that define this remarkable residence. The thoughtfully designed floor plan ensures that every square inch of this home maximizes comfort and style, with breathtaking views.
The open-concept layout flows seamlessly from the spacious dining area to a premium custom kitchen, making it a perfect space for entertaining family and friends. The inviting sitting area, surrounded by panoramic views of the sparkling lake, creates an ambiance of warmth and relaxation.
Enjoy your morning coffee or evening sunsets on the covered porch providing a serene vantage point to take in the breathtaking long views of the lake framed by the natural beauty of the landscape. Spend afternoons fishing, swimming, and boating on the tranquil waters of the lake. Watch the resident eagle swoop down to grab his meal from the lake.
Unleash your inner chef in this exquisite kitchen, designed with both functionality and style in mind. Featuring sleek black stainless Energy Star appliances, soft close cabinet drawers, under-cabinet lighting, and 15 linear feet of luxurious Brazilian granite countertops complemented by a spacious granite island.
Step outside to discover multiple levels of expansive outdoor decks, ideal for hosting friends and family or enjoying quiet moments in nature. Retreat to the primary bedroom, with its own partially covered private deck. This tranquil oasis invites you to unwind while soaking in the stunning surroundings.
Come home to this finely crafted sanctuary, where luxury meets the great outdoors—a lifestyle that promises endless opportunities for creating cherished memories.
Unleash your inner chef in this exquisite kitchen, designed with both functionality and style in mind. Featuring under-cabinet lighting that creates a warm and inviting ambiance, this space boasts an impressive 15 linear feet of luxurious Brazilian granite countertops, complemented by a spacious granite island—perfect for meal prep or casual gatherings.
A HOME FOR ALL SEASONS
303 Pinkham Road
State of New Hampshire Facts In 2024, US News and World Reports ranked New Hampshire overall at
• Top two BEST States to live in the Nation.
Best state for Public Safety
Accolades include
• Best State for Opportunity,
• Lowest Crime and Corrections in the country,
• Ranked the Wealthiest state in the country per capita
• # 1 in Economic Opportunities
• #4 in Natural Beauty and
• #5 in Education.
• 3rd Highest number of second homes.
• 4th lowest unemployment rate.
• Top two best states to raise a family.
• You are within a days drive to every Ivy League School
• Within 1.5 hours international airports in Boston, Manchester and Portland Maine
• Near 3 airports for your private jets or NetJet services.
• Just a great state to live life.
njoy The Good Life on water. Come home to this turn key paradise where home meets nature. A place that embodies the best of an iconic larger than life New Hampshire Lakes Region home on a smaller scale. This finely crafted custom waterfront home is picturesque. Sited on the pristine shores of the 247-acre full activity Sunrise Lake where all of your fond memories begin. Every square inch of this home has museum quality finishes and well thought out floor plans with views from every room. The open concept design includes spacious dining area, premium custom kitchen with and comfortable sitting area surrounded by views.
The Chef in you will love this kitchen with under cabinet lighting, 15 linear feet of Brazilian granite counters plus granite island, soft close cabinet drawers, black stainless Energy Star appliances to create the finest cuisine or simple meals for you and all your
friends and family to enjoy. There are many places to gather on several levels of outdoor decks plus a covered porch overlooking long views of the lake. The primary bedroom includes its own partially covered private deck.
Outside enjoy lake views from 3 levels of decks from the 8 x 16 porch deck, 12 x 12 dining deck to the huge 16 x 30’ lakeside deck. the good life on your 30+ ft deck lakeside, a 12 The 2-car garage is complete with silent garage door openers and extra LED lighting. Lake life is Life. Live an extraordinary lifestyle from sunrise to sunset.
EXTERIOR FEATURES
• Sugar sandy beaches
• Grass sod by the beach helps to clear sand of feet and decks
• 30ft x 4’ Raise-A-Dock aluminum Roll-In dock with faux wood finish top panels
• Electric hookup for hot tub on lakeside
• Out door refrigerator
• Front and back spicketts
• Facing west for exceptional sunsets
• Stone wall and cedar fencing
• Fully landscaped front grounds
• Aluminum roll in 30’ dock with removable vinyl panels
• Out door shower with hot and cold water
• Invisible dog fence around entire yard and into the water approx 15ft.
• Dog entrance door
• Paved driveway room for four cars
• 24’ Boat trailer parking slip
• Cedar stockade Fence
DECKS
• Covered deck/porch
• Baked wood finish Ceiling
• Recessed lighting
• 8 ft Steel beam for open views
• Stainless steel cable railings for decks
• 8’ x 16’ porch deck
• 12 x12 dining outdoor deck
• Lakeside entertainment deck 16’x30’
• All decking pressure treated wood
GARAGE
20’ x 24’ two-car garage with extra lighting
• Garage Sub panel with 20 amp service
• Tilt in windows
• Insulated garage doors with a battery backup electric garage openers so that they will open even during a power outage
PRIMARY BEDROOM
• Built in Dresser and Cabinets above
• Mantel with Painted Brick actually warms up with fireplace in living room on to help heat the bedroom
• Slider out to private 8 x 12 Deck overlooking Lake with stairs to back yard.
• Crown Molding and trim made of composite wood
• Natural stone walls. Flag stone walkways
• Transom Windows with shade
• Two Closets
BEDROOM TWO
• Crown Molding
• Composite flooring
BEDROOM THREE / OFFICE
• Currently used as an office
• Vaulted Ceiling
• Sliding Windowed Pocket Door
FULL BATHROOM
• Full bath with soaking tub
• Oversized Separate shower
• Skylight over soaking tub
• Closet with front load Energy Star stackable Washer and Dryer
• Brazilian granite counter top on Vanity
• Glass Tile around soaking tub
• Tiled bath
LIVING ROOM
• Tray ceiling with hidden LED lights
• Brick gas fireplace with Mantel
• Mini Split for both heat and AC
• All rooms have circulating vents for heat and AC from main room for comfort
• 3 sides with walls of windows toward lake
KITCHEN
• Island with Brazilian Granite counter tops
63” x 37”
• 15 linear feet of Wrap around Granite counters 26” deep
• 12” Deep sink
• Hardwired Under cabinet lighting
• LED lighting throughout
• All appliances Black Stainless Steel
•Samsung Propane 5 burner Convection oven
• Samsung Energy Star bottom freezer and French door top
• Samsung Energy Star Rated dishwater
• Samsung Microwave above stove energy
star rated vented outside
• Cabinets doors soft close
• Brazilian Granite
• Pull out trash can
Flooring
• Composite Waterproof flooring
• Primary bedroom and 3rd bedroom/officeCarpet
• Bathroom Tile
FIREPLACE
• Nepolean Gas Fireplace with adjustable flame and blower
• Realistic logs
WINDOWS
• Tilt in double insulated windows throughout
• Pull down shades for every window
SHEDS
• 5 x 8 Shed
• 10 x 12 Shed (with 15 amp breaker which services lights, plugs and “Invisible Fence”
• Custom shades throughout
• Compose flooring
• Carpeting
• Glass Tile around soaking tub
• Tiled bath is framed with a rigid insulation
UTILITIES
• 200 amp Service with sub panels in later shed
• Oversized Pressure tank on cement pad
• Well room under home is framed and insulated with very thick
• Power with electric baseboard heat
• On demand hot water heater
• Post and Pier Foundation with enough to support a second floor based on builders opinion
• Cement skirting on 3 sides
• Entire structure gutted in 2017
• 2x6 walls
• 200 amp service
SUNRISE LAKE, MIDDLETON, NEW HAMPSHIRE
unrise Lake is a 247 acre full activity lake you can enjoy from sunrise to sunset and into the night as the stars show though without the interruption of light from a city to interfere with the crystal clear view of the heavens. Lake life is life. Make it yours here.
LOCATION TO EVERYTHING YOU NEED
Located in the Lakes Region of New Hampshire, this property is near all the amenities of a lake and mountain lifestyle. There are also Equine clinics, supplies, and Farriers nearby. Skiing, Hiking and ATV trails are everywhere from The White Mountains to the Seacoast. The Atlantic Ocean is less than an hour away.
Huggins Hospital | 20 Min.
Lake WInnipesaukee | 20 min
Corinthian Yacht Club | 28 min
Myhre Equine Clinic | 11Min.
Gunstock Mountain | 39 Min.
Tractor Supply | 15 Min.
Horseshoes Plus | 25 Min.
Mt Sunapee | 90 Min.
Laconia Airport | 39 Min.
Irwin Marine | 23 Min.
Winnipesaukee Golf Club | 14 Min.
Manchester Airport | 80 min.
Portland Airport | 80
Logan Airport | 90 min.
White Mountains | 80 min.
308 Pinkham Road Middleton, NH









