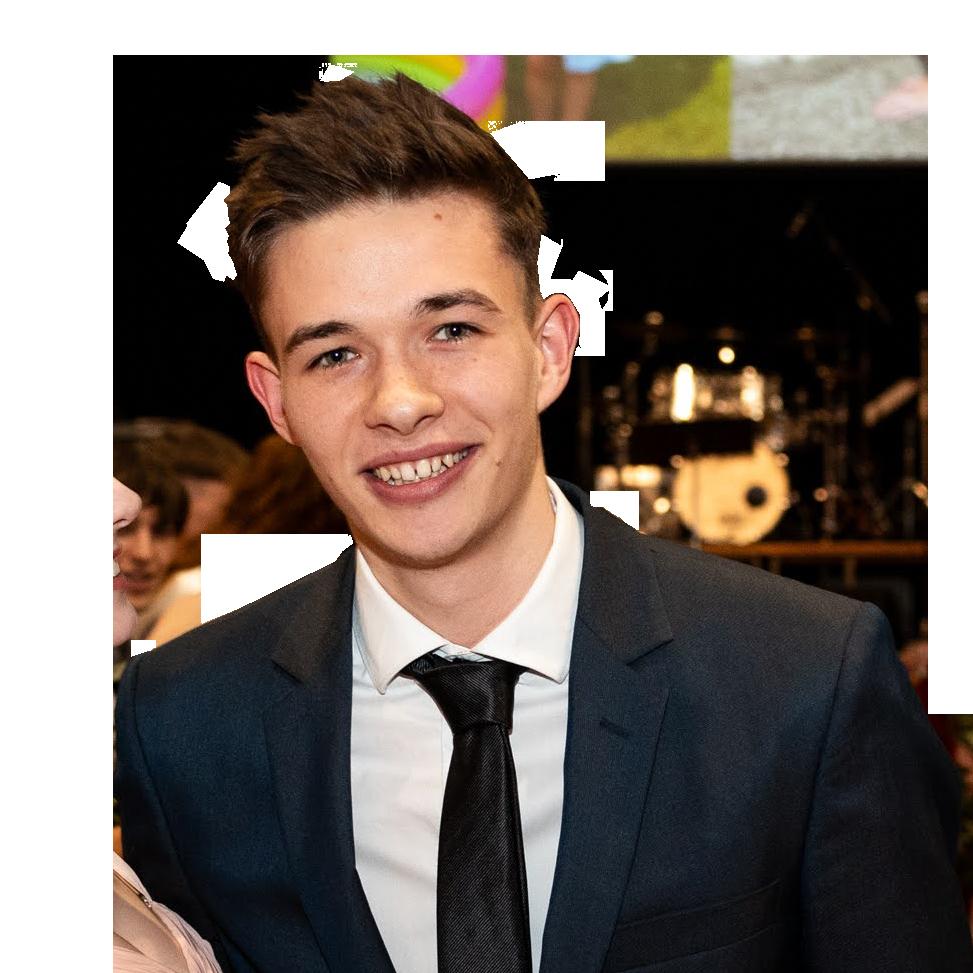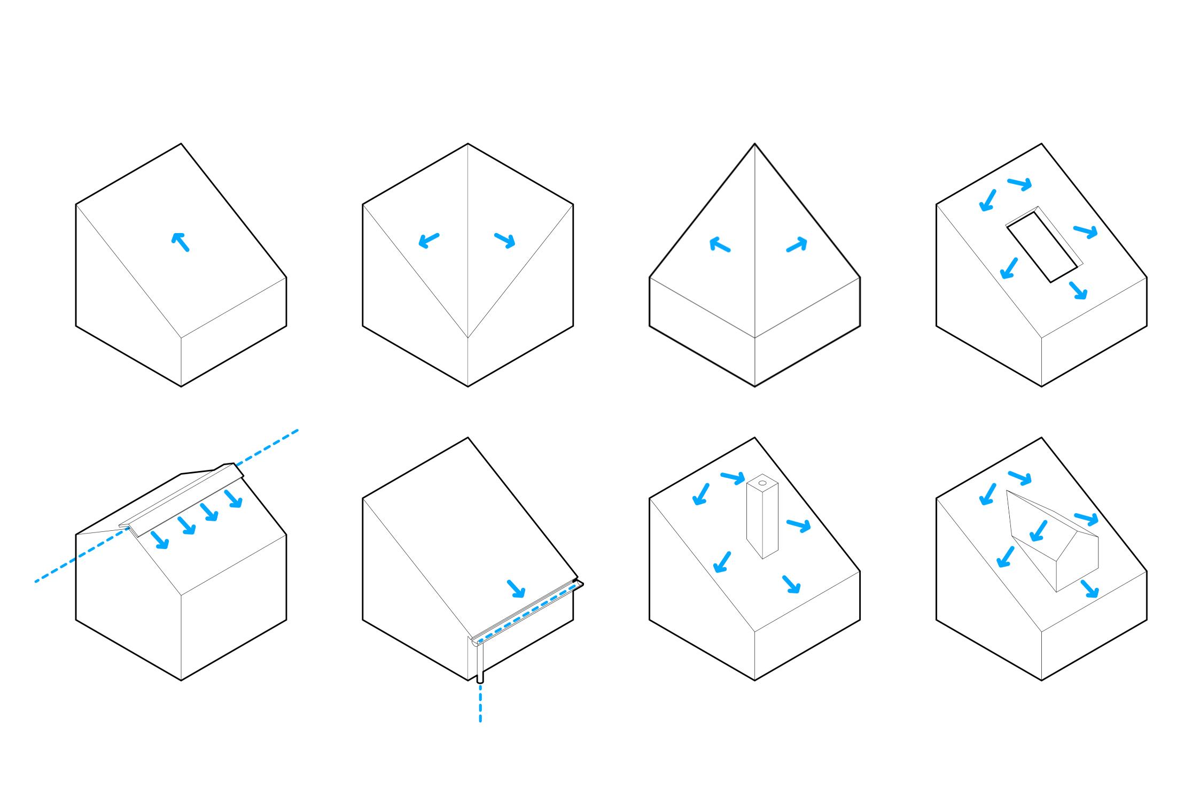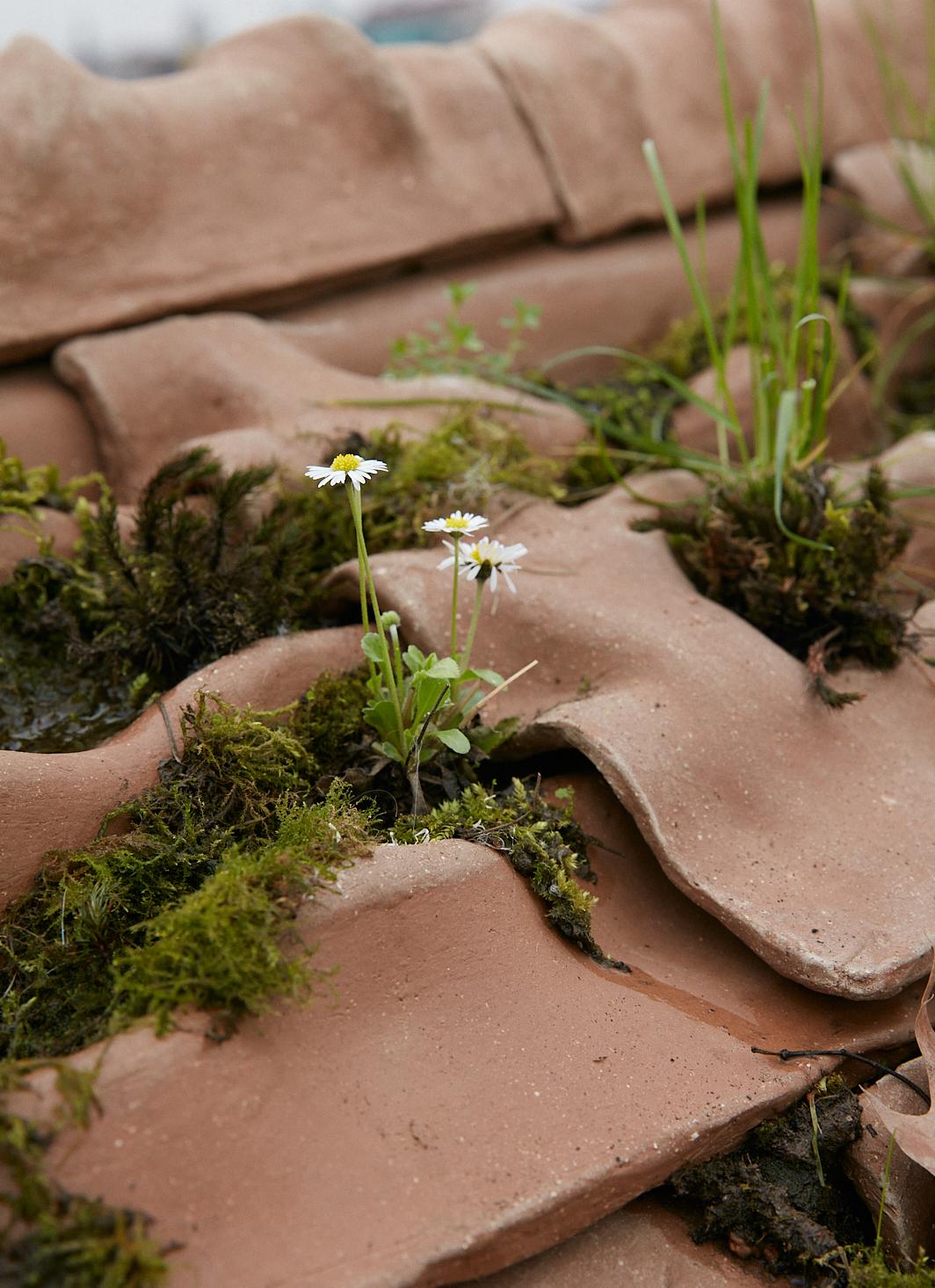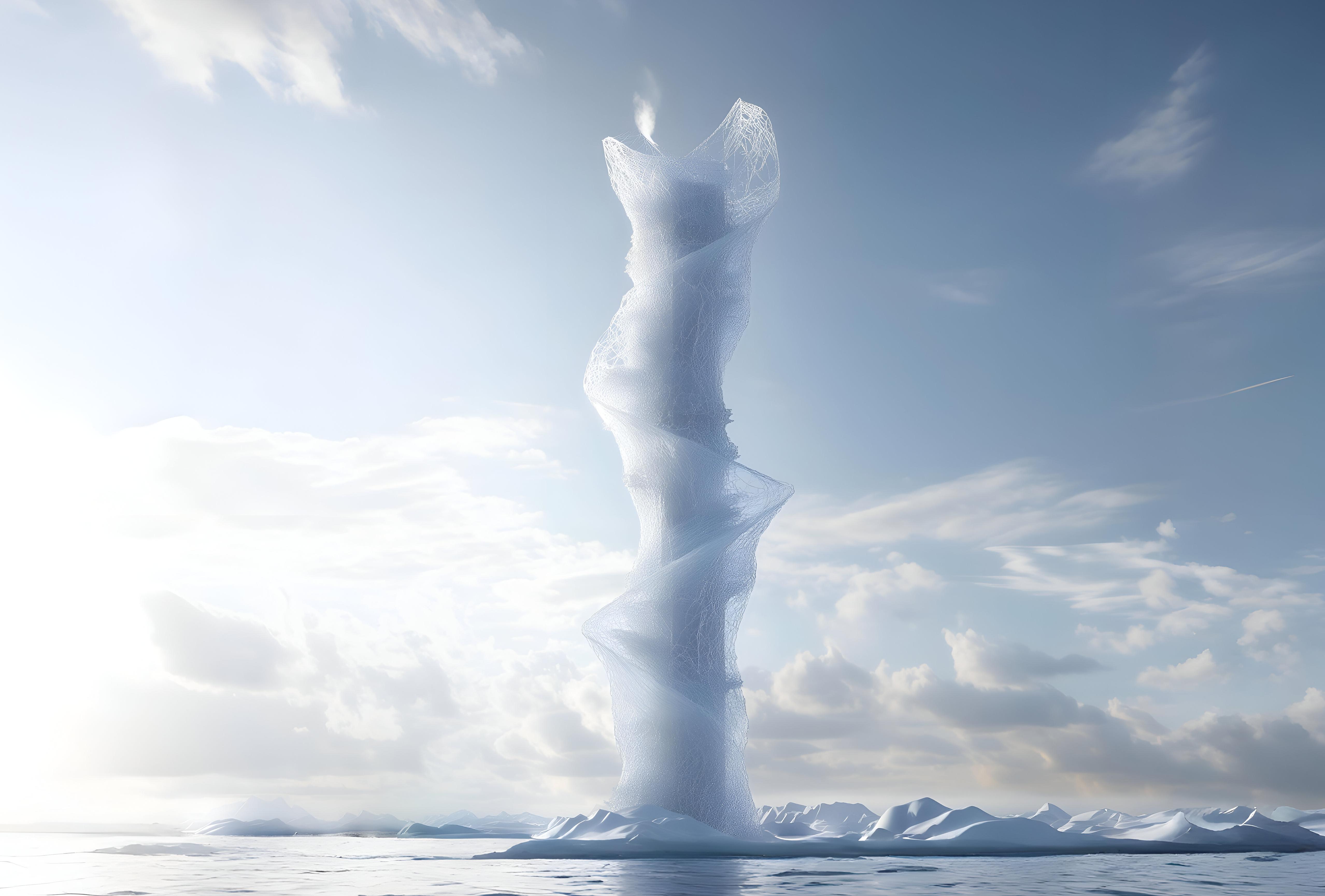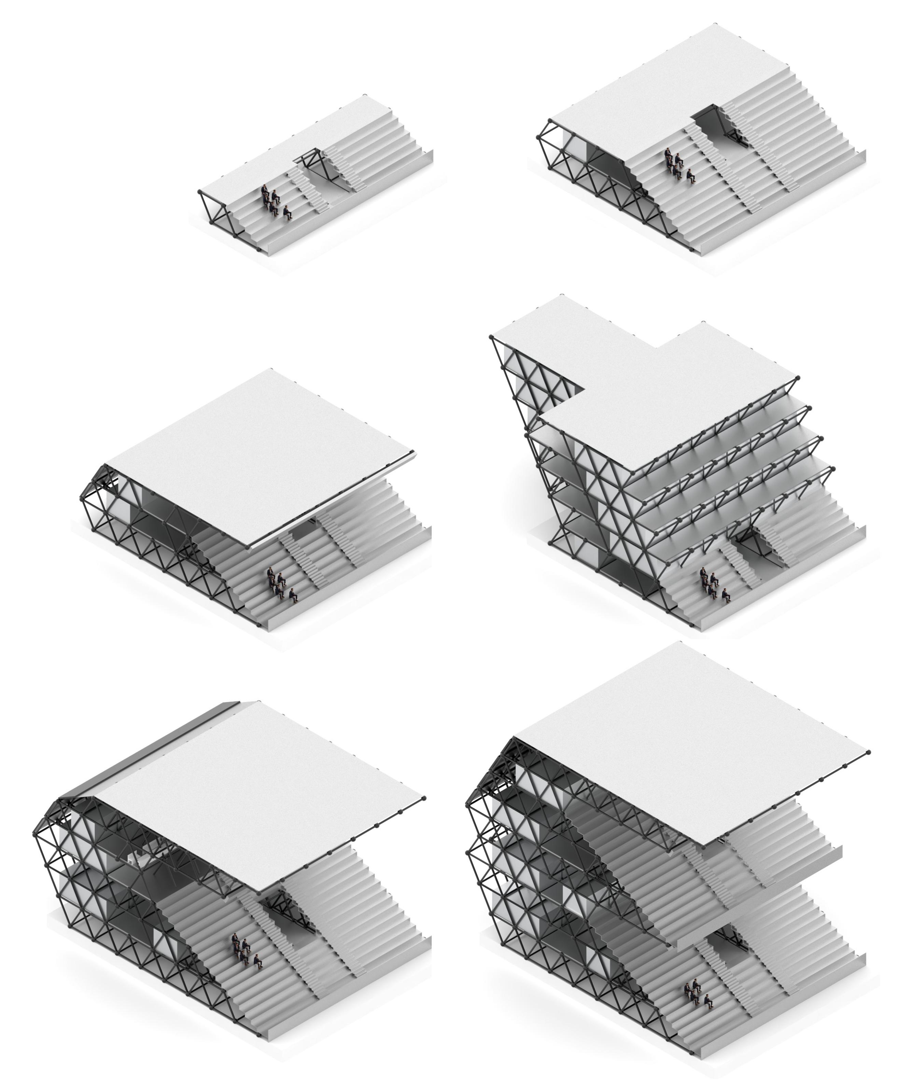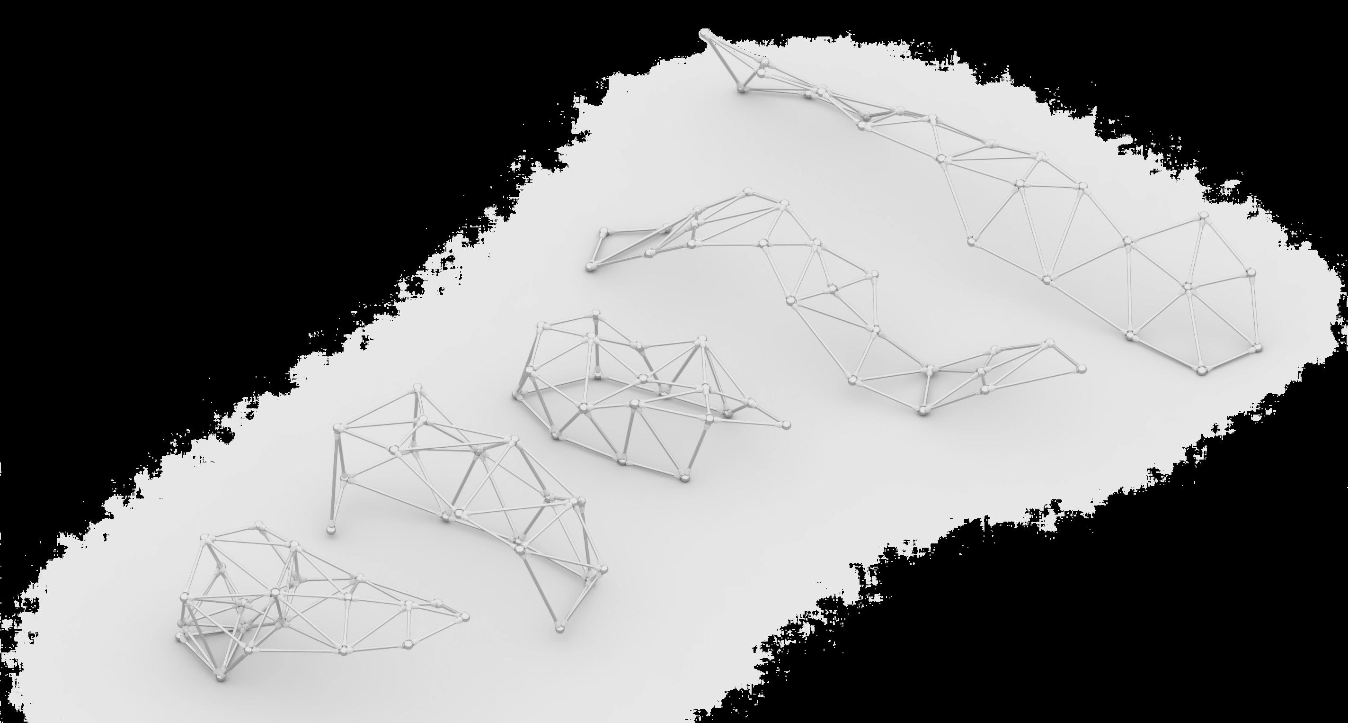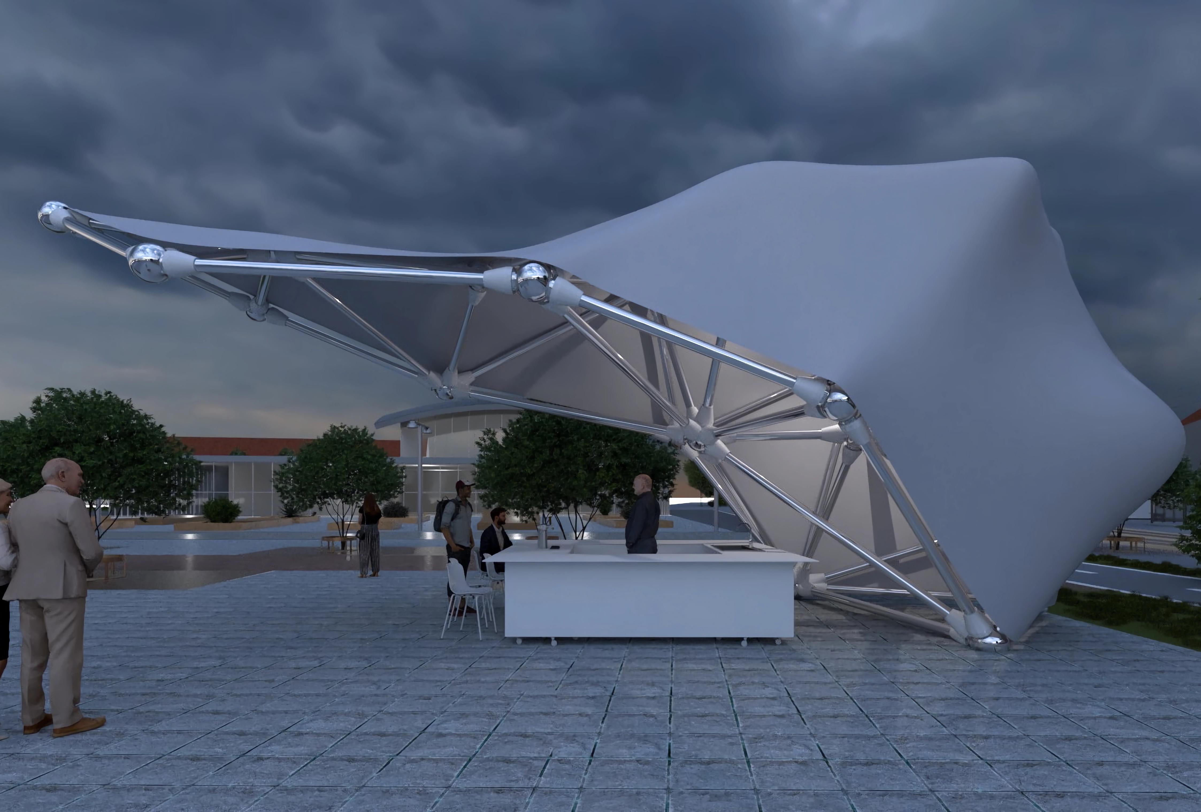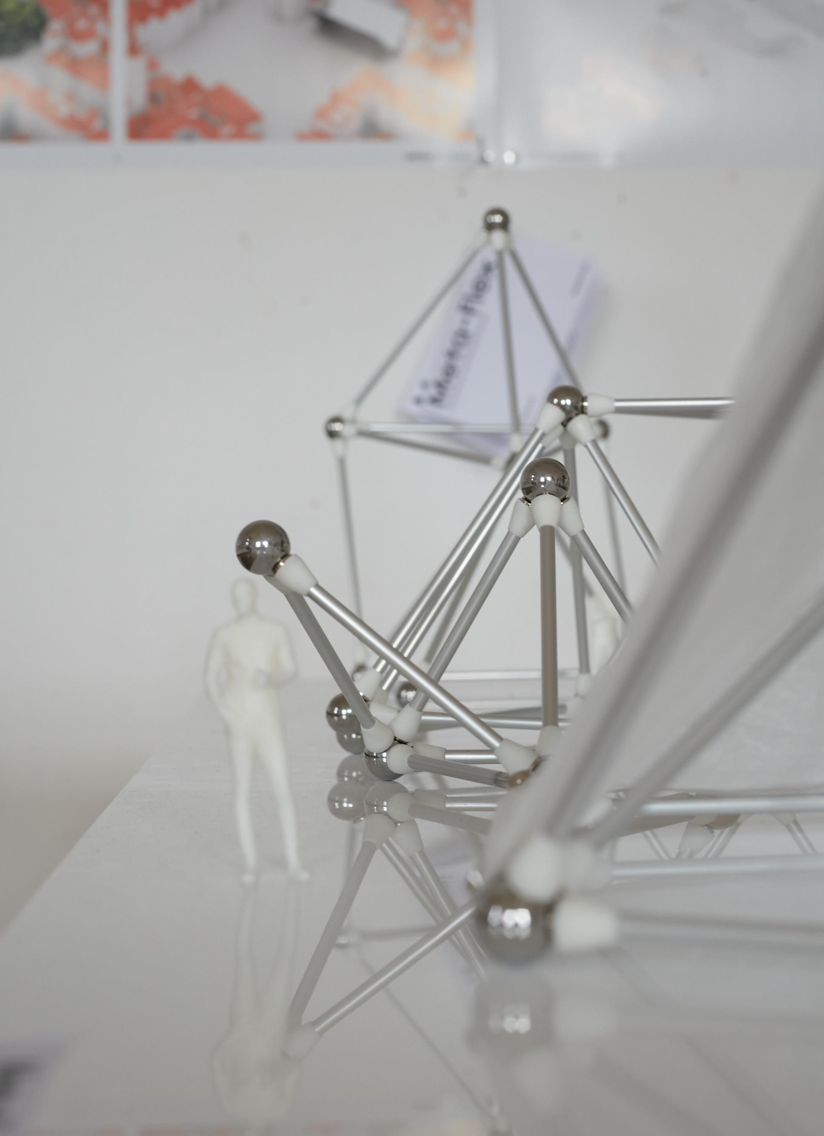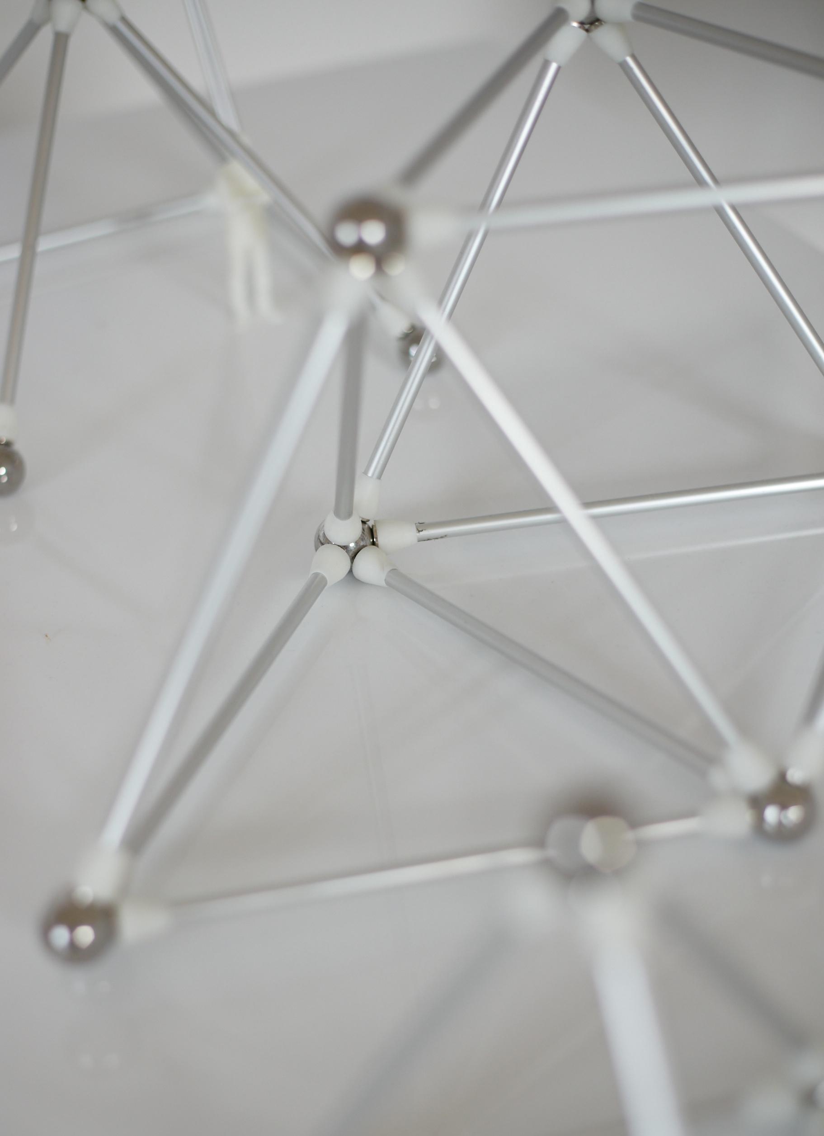Portfolo
MichaelŠourek
MichaelŠourek
Zásada319/46825CzechRepublic
31.7.2003
+420734160132
msourek@umprum.cz
@michaelsourek
MichaelŠourek
Aboutme
Iama21-year-oldarchitecturestudentfromCzechRepublic. CurrentlystudyingatUMPRUMinPrague,whereIampart oftheA3studio.Myjourneyinarchitecturebeganwith asolidtechnicalfoundationgainedduringmystudiesat HighSchoolofConstructionEngineeringinLiberec.This backroundprovidedmewithstrongpracticalandtheoretical skillsinconstructionanddesign
Attheageof16,drivenbyapassionforthefield, Iapproachedoneofthetoparchitecturestudiosinthe CzechRepublic,Mjölkarchitekti,withaboldrequest:to mentormeandlateremployme.Theyagreed.Sosincethen Ihavegainedoverfiveyearsofhands-onexperience, contributingtomeaningfulprojectsandrefiningmycraft.
Myprimarypassionliesinexploringandapplyingnew technologies,particularlyincomputationaldesign,its potentialapplicationsincreatingsustainablesolutionsfor thechallengesofthe21stcentury.Iamalsofascinatedby thepotentialoftimberconstructionandmodularsystems, focusingondesignsthatadapttodynamicchangesinthe environmentandhumanneeds.
Throughoutmystudiesandprofessionaljourney,Ihave participatedinvariousarchitecturecompetitions,withsome ofmysubmissionsearningtopawards.Theseexperiences haveenhancedmyabilitytothinkcritically,designunder pressure,solveproblems,andpresentideasclearly.
Forme,architectureisadisciplinethatmergestechnology, aesthetics,butalsoenvironmentalresponsibility.Mygoalis tocontributetotheevolutionofsustainabledesignby integratingcutting-edgetechnologieswithtimeless principlesofformandfunction.
Outsideofarchitecture,Iamansportsenthusiastwholoves stayingactiveandengaged.Footballhasbeenalifelong passionofmine,Ialsohaveadeeploveforskiing.Last monthsIfellinlovewithplayingdarts.
TravelingisanotherwayIseekinspiration,asitallowsmeto exploredifferentcultures,meetnewpeople,anddiscover architecturalfromaroundtheworld.
Hopeyoulikemywork
Education
High-schoolofconstructioninLiberec2019-2023 (Civilengineeringandconstuction)
UMPRUMstudioA3since2023 (Coputationdesign)
Workexperience
Mjölkarchitekti-juniorarchitect-2019/2025
Severskésvětlo-3Dmodeler-2021/2025
Luftigas.r.o-3DVisualizationSpecialist2024
Coursesandworkshops
SummerschoolFUA-TUL2022
LaSalleBarcelona-Summerschool2022
SaulKimonlineworkshop2023
HelloWoodfestival2023
Competitions
BuildingoftheyearinLibereckýkraj-Firstplace (Publicvoting)
BuildingoftheyearinLibereckýkraj -Secondplace (Professionaljury)
Languages Czech-native English-B2
Drivinglicence
GroupB
Interestsandhobbies
Travelling,sport
Softwares
Rhinoceros
Grasshopper
AutoCAD
ArchiCAD
Lumion
Vray/Vantage
Affinity
Biotopizationofroofscapes
Thisspeculativeprojectopenscriticaldiscussionabout conventionalroofingsystemsintoday’schangingclimate. Itintroducesinnovativegreenrooftilesdesignedtoretain andgradualyevaporaterainwater,enhancingurbancooling andsupportingplantgrowthandbiodiversity.
Biotopizationofroofscapes
Intheeramarkedbyincreasingwaterscarcityandurbanoverheatign, thetraditionalapproachofrapidlydivertingrainwaterfromrooftopspracticedforcenturies-provestobeunsustainable.
Oursolutionemphasizestheretentionofrainwaterontheroof, therebycreatingoptimalconditionsforspontaneousvegetationgrowth.
Thesystemnotonlyfacilitateswaterretentionbutalsoenables thecontrolledmanagementofwaterflow.Thisallowsforredirection ofwaterformcriticalareas-suchasroofopening,valleys,himneys, andsimilarelements-towardszoneswherewateraccumulationis beneficialandposesnorisk.
Excesswatercanbestoredinanintegratedretentiontank,ensuring continuousirrigationandsupportingthevitalityofrooftopvegetation, evenuringdryperiods.
Byimplementingthissystem,wecontributetothecoolingofindividual buildingsandhelpmitigatetheurbamheatislandeffect,promoting amoresustainableandresilienturbanenvironment
Artificalicebergs
TheFloatingIcechimneyisafuturistic,self-sustaining structuredesignedtocombatclimatechangebygenerating artificialglaciersintheopenocean.
Thisprojectemergedfromaninternationalworkshopin Innsbruck,focusedonAI-drivendesignforclimatesolutions.
Artificalicebergs
Thesystemconsistsofaseveral-hundred-meter-tallvertical chimney,supportedbyafloatingplatformthatmaximizes stabilityandsurfaceareaforiceaccumulation.Insidethe chimney,thereisasingleinternalvolumecontainingtwo separatechannels—onefordrawingseawaterfrombelow andanotherforcontrollingairflow.Atthetop,theseawater isexpelledasafinemist,whichfreezesduetothelower atmospherictemperature.Toenhanceiceretention,anetwork ofnetsisattachedtothechimney,allowingsnowand icetoaccumulatemoreefficiently.Overtime,thefalling icebuildsuparoundthebase,graduallyformingamassive floatingglacierthathelpscoolthesurroundingenvironment.
Theplatformisengineeredforlong-termoperationinextreme marineconditions.Itfloatsindependentlywithoutanchoring totheseabed,usingballasttanksandstabilizingpontoons tomaintainbalance.Integratedwaveenergygenerators harnessthemotionoftheoceantopowerthesystem, makingitfullyself-sufficient.Asmorechimneysaredeployed, theyworktogethertoformanentirelynewfrozenlandscape, unlikeanythingtheworldhasseenbefore—avast,artificial glaciersystemcapableofreshapingoceanicclimatesand counteractingtheeffectsofglobalwarming.
Stage2
Meta-Flex
Inmyfirstyearatuniversity,Iexploredthepotentialofintegrating todaystechnologywiththearchitecturalconceptofmetabolism. InspiredbythefailureoftheoriginalMetabolismmovementtoadaptto changingneedsduetoitsrigidity,wereimaginedtheconceptof flexibilityandinnovation.Theresultwasanewstructuralsystem capableofautonomouslychangingitsshapetomeetspatial,or functionalrequirements.Thissystemrepresentsashiftfromstaticto dynamicarchitecture,pavingthewayfortrulyadaptablestructures.
Thesystemoperatesthroughanetworkoftwocorecomponents:balls andsticks.Eachballfunctionsasanautonomousroboticagent equippedwithagyroscopeandelectromagnetsatitspoles.The gyroscopestabilizestheball'sorientation,whiletheelectromagnets rotateandactivateselectivelytomanipulateattachedsticks.These sticks,whichserveasconduitsforwiresthatpowertheroboticballs, connectthenodesandformthestructuralframework.
Bycoordinatingthemovementandactivationoftheirlegs,theballs candynamicallyreconfigurethesystem’sshape,enablingaflexibleand responsivestructurethatadaptstochangingspatialandfunctional needs.Thisdesignmergeskineticengineeringwitharchitectural principlestocreateatrulylivingframework.
Firstidea
Atfirstweweretryingtosolvetheissueofallamphiteatretypologies, whicharelimitedbyitsoneandonlycapacitysize.Wecreatedcatalog ofauditoriumsindifferentsizes,whichcanbeallachievedbyMeta-Flex. Thisstadium,concerthall,philharomonyortheatrecanchangeits purposeandcapacityondailybasisbyitsown.
Principles
Factoryproduction
Theroboticstructureisprefabricatedinfactorywithmaximalefficiencyand precision.Theconstructionsetcontainsonlythreeelements.Legs,balls, cover.
Shipment
Allpartsarestockable,sotheydon’tconsumetoomuchspacecomparedto itsfuturesize.Thewholepackageisbroughttothesite,Whereiscanserve anygivenpurpose.
Construction
Theonlythingconstructionworkersneedtodo,istounpacktheset,easily conectallparttogetherinwhateverarrangmentandconectthestructureto electricity.Becausethewholestructureisconectedbythelegs,thereisno needforbattery.Theelectormagnetscanconductelectricitythankstocoils.
Smartweb
Thestructreimmediatlystartstocollectdataaboutitscomponentsandtheir arrangment.Everyballworksasoneagent,whoisgivencordinates.Where tobe,howtogetthere,inwhichdirectionpointelectromagnets.Thiswayit createsasystemofsmallbrains,whichtogetherformaninteligentweb.
Self-changing
Bygivingthestructrueclearguidelines,abouthowtoreacttocertainchange ofenvironment,andneeds,theMeta-Flexcanchangeitsshapeonitsown.
Meta-FlexinTallinn
WewanttoprovethatMeta-Flexcanbeusedinmanydifferentways, indifferentplaces.Tallinnexampleisn’tthebestwayhowtouseMetaFlex,butoneof.Wewantedachallange.Acleartaskgivenbysomeone else.Therewasanopencompetitionfornewpavilion,thatisusedby peoplecrossingthemaintransportationhubinthecity.
Wedecidedtosplittheplotintotwoareas.Onethatispurelyutilitarian andanotherthatisusedforentertainmentorrelaxation.Theutilitarianis significantlysmaller,itcontainsMeta-Flexofonly10joints.Itworksas shelter,toiled,bench,bikestandandinfocentre.Notinthesametime, butitgivesthepeoplewhattheyneedatthemoment.Thepavilionpart has25jointandworksmostlyasparasol.Itcanchangeitsshape dependingonweatherandevents.
Tobecontinued... MichaelŠourek

