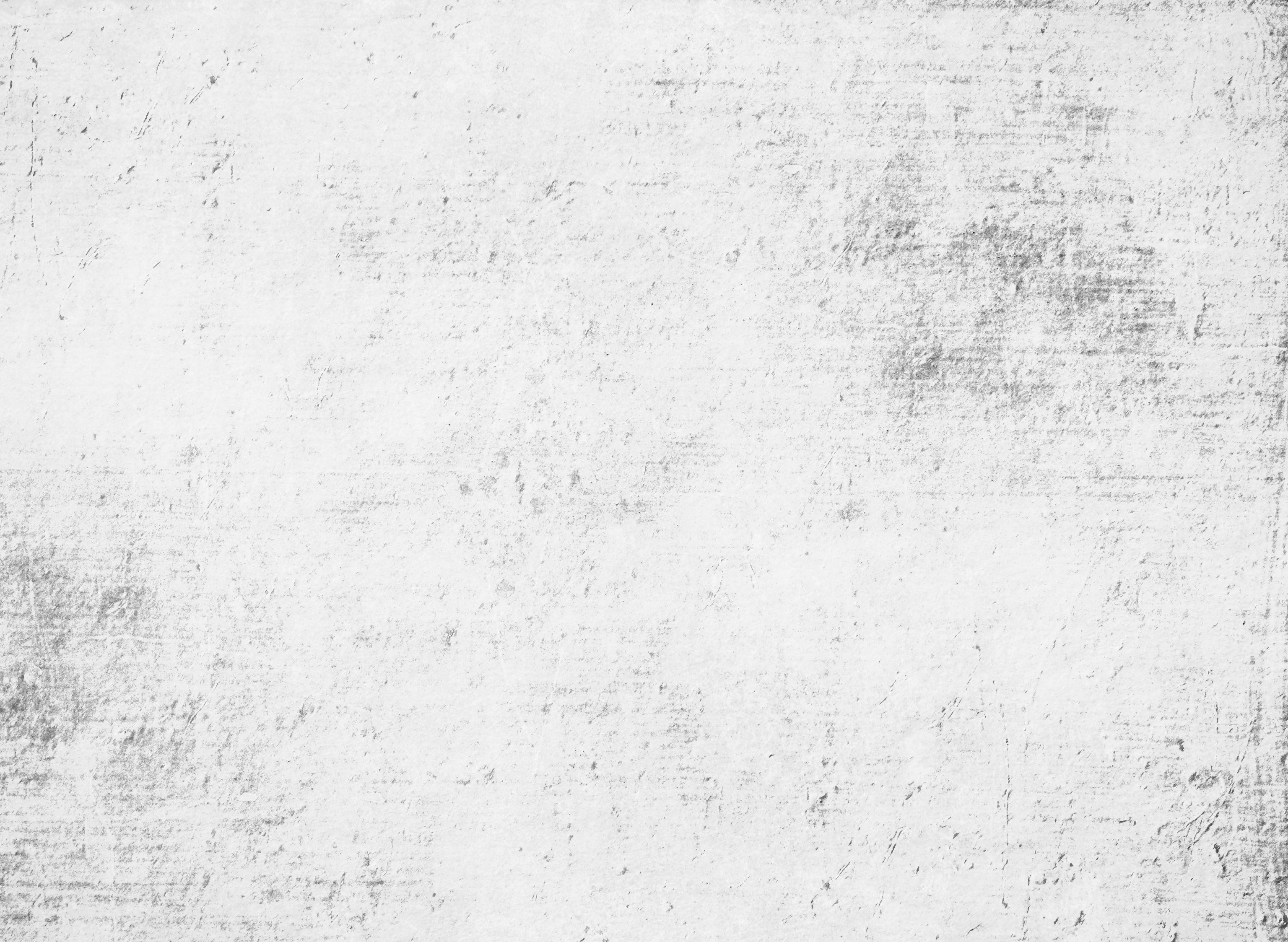
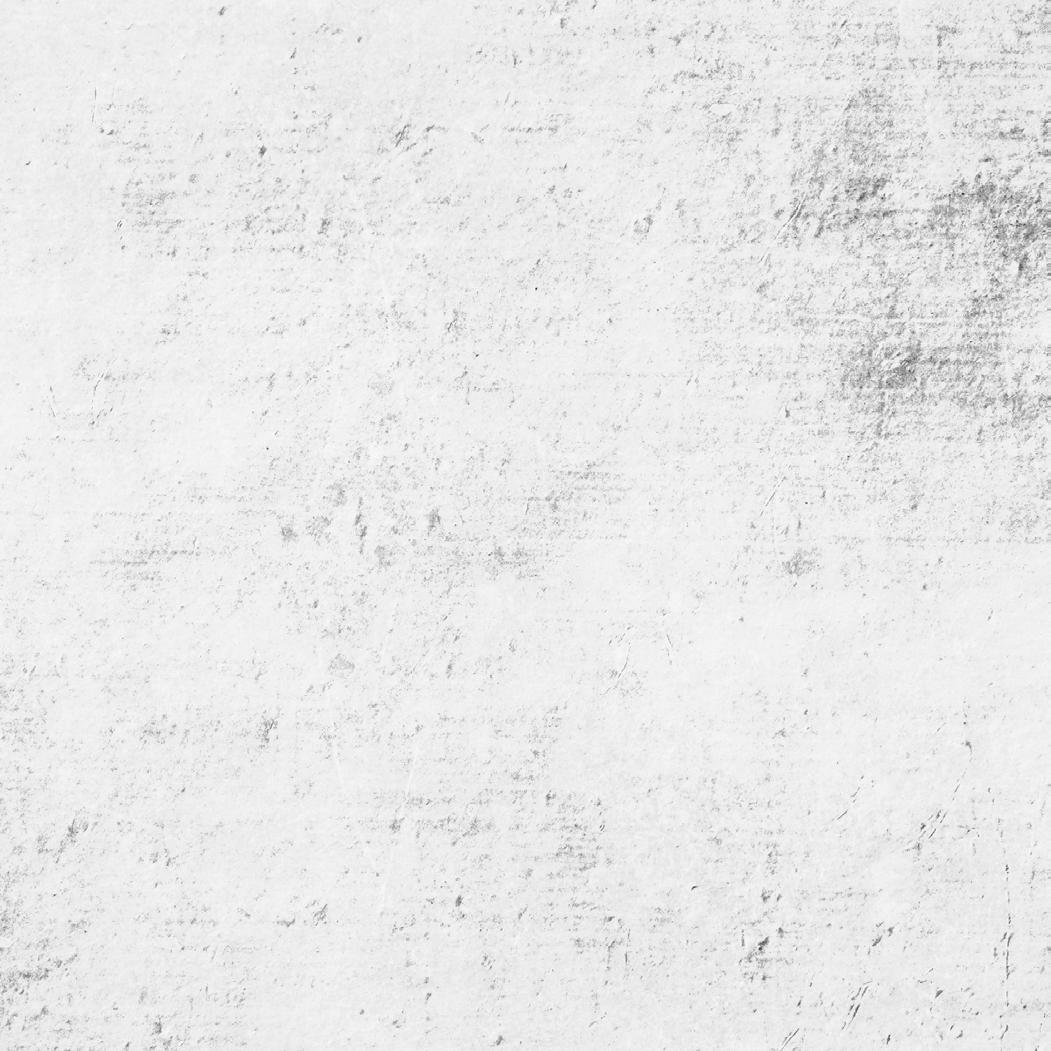




Hey there! I am Michael Quaglia, nice to meet you.
Interior Design is a fluid and vibrant profession that combines creativity, technical expertise, and conceptual thought. At TPG Architecture, I have had the honor to work on high-end retail and hospitality projects that push the boundaries of design. I am involved in NEWH New York City as the Marketing Director and the Scholorship Communications Chair and humbled as the former student scholarship recipient.
With an Interior Design major and Architecture minor, I hope to bridge modernity and tradition through a problem-solving dynamic. I am filled with enthusiasm for change and determined in my approach toward inclusion.
At TPG Architecture (NYC), I work amongst a cohort motivated to improve wellness and safety for all through meaningful and creative design. My future will be rooted in ethics, artistry, and ingenuity. It is with that philosophy that I strive to learn every day, ultimately allowing me to be a more responsible, knowledgeable, and adaptable designer.
Michael Quaglia M ichael



- RESUME - THESIS- HOSPITALITY
- HOSPITALITY
- COMMUNITY - COMMERCIAL - RESIDENTIAL
Software
Revit
Auto CAD
SketchUp
Enscape
Creative Or thographic Drawing
Hand Drawing Painting
Photography
Soft Skills
Problem Solving
Teamwork Development
Organization Communication
Honors
NEWH Student Scholarship
ASID National Portfolio Semi-Finalist Dean’s List (consecutive)
Publications
Adobe Creative Suite Lumion Bluebeam Rhino
Study Models Presentation Boards
Furniture Specification Alto Saxophone
Adaptability Event Planning
Documentation Public Speaking
A.J. Drexel Scholarship WACE Co-op Scholarship Westphal Portfolio Scholarship
Design Philadelphia: Thesis- rove DeZeenMagazine:Thesis- rove Arts Thread: Thesis - rove HowRepsandFirmsConnectPodcast: Panelist
- NEWH National Hospitality Conference, Nashville- 2024
- Wendover Hospitality Summit, Tampa- 2024
- NEWH Owners Round Table, New York City- 2024
Activities
-Marketing Director, NEWH New York City
-2025-Present
-Scholarship- Marketing Chair, NEWH- Inc
-2025-Present
-Ambassador, Nextwork Next Gen
-2024-Present
-Publications Chair, NEWH New York City
-2023-2024
- Marketing Representative, NEWH-AC-Philly - 2021-2023
-Member IIDA, NEWH, NCARB
-President, Drexel Interiors Group
-Drexel, Westphal

https://www.linkedin.com/in/michael-quaglia/
TPG Architecture
New York City, NY 2023- Present
Associate Intermediate Interior Designer- Hospitality and Retail
- Prioritize a positive work environment by mentoring junior designers and interns, providing support and resources to the team, and encouraging collaboration and communication
- Develop concept packages, communicate conceptual design ideas through 2D and 3D presentation/design drawings, illustrate details, complete construction document sets and architectural sketches, oversee and assist in CA
- Specify furniture, fixtures, and equipment (FF&E ) while maintaining vendor relationships and ensuring budgets and deadlines are met
- Review submittals, finish samples, and presentations while collaborating with team members to uphold design excellence
- Cultivate and strengthen client relationships by coordinating the design process, adhering to project briefs, and managing feedback and approvals
Eimer Design
Philadelphia, Pa 2022- 2023
Interior Design Librarian - Hospitality
- Managed the material library, coordinated rep visits, and organized lunch-and-learn sessions to gain exstensive material product knowledge to understand latest design trends and products
- Collaborated with design teams on various phases of design and supported construction admin and client material delivery
Nelson Worldwide
Philadelphia, Pa 2021- 2022
Full Time - Commercial
- Organized materials, communicated with product representatives and ensured order throughout the office
- Collaborated on design projects from space planning, program requirements, material selections, and construction documentation on the Asset Strategy Team
- Aided in design and administration work for projects to send to clients in a timely manner



WELL AP, LEED GA, NCARB IIDA, NEWH
New York City, New York
Drexel University, Philadelphia, Pa
Bachelor of Science in Interior Design
Minor: Architecture
Cumulative GPA 3.96/4.0


THESIS- HOSPITALITY FOCUSED
HOTEL, RESTAURANT, SUPPORTING PROGRAM
THESIS ADVISOR- KAREN PELZER
Prompt: Design a restaurant, hotel, and amenities for public and private use
Concept:
Rove utilizes a pre-existing industrial shell and interweaves hospitality and the sense of exploration throughout. The winding path alludes to venture and the aspiration of continuing forward to experience spectacles of design, form and society. Rove develops modular modular units that are placed on the second floor to ensure the exploration of the inhabitor. The visitor and inhabitor explores the amenities throughout the building as well as the sensory qualities of water to connect to the surroundings as a fluid threshold between the built environment and the nomadic nomadic sense of self.


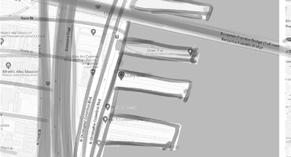
Cherry St. Pier in Philadelphia is located along the Delaware River. The waterfront has a pedestrian walk that people converge on as you approach the building. The building is a normal pier building typology with truces, large windows and a narrow floor plate.
Building Diagrams





Site Analysis









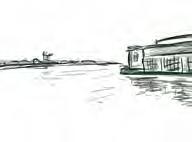
Medium: revit, enscape, photoshop, marker, wacom

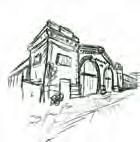
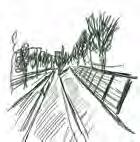



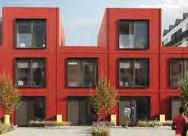

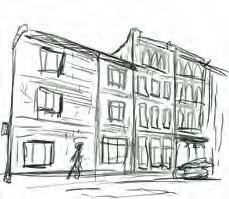



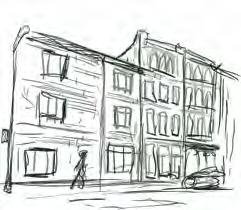
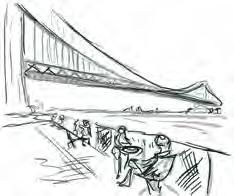

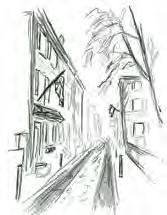





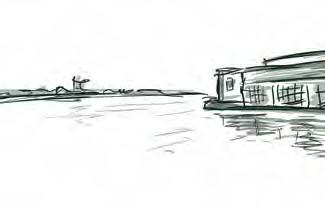


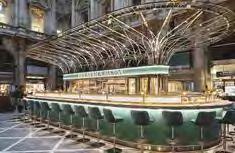


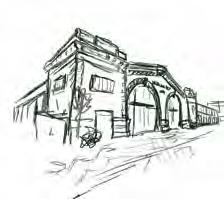

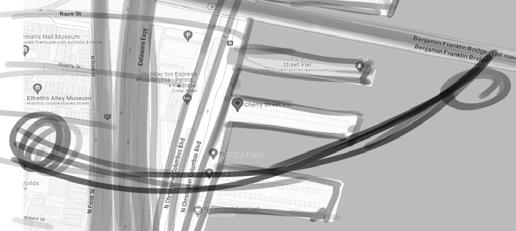





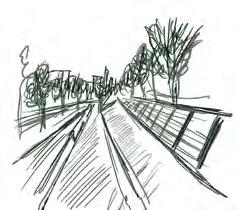




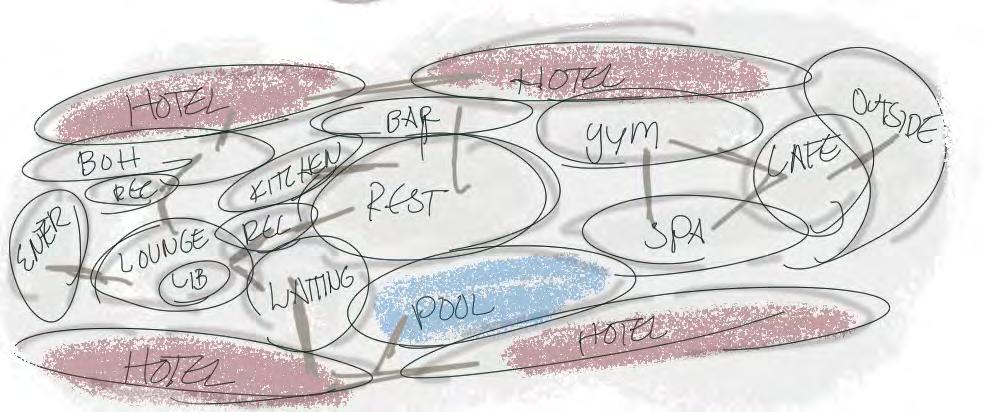
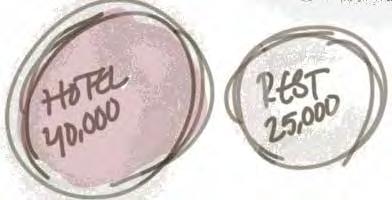


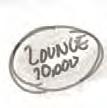








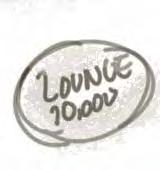

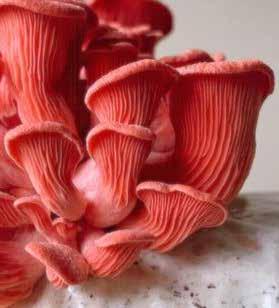














The first floor plan focuses on public spaces as well as back of house areas. The back of the house areas are placed in the front of the building in order to “force” the visitor forward to the rest of the program. As a result, the visitor sees the lounge and library from a distance. Therefore, there is anticipation to continue on the journey. As the visitor progresses forward, the water walls on both sides give a tranquil experience. The lounge is situated around an inner library to allow for a sense of privacy. The reception and waiting areas are joined to the feature stair which allows for the public to sit and wait. The stair is placed along the windows and off of the main walkway to create a sense of division and privacy for upstairs. The restaurant is situated in the center to take advantage of the Ben Franklin Bridge views that are to the north. In the center of the pier, there is a large booth that is submerged into the water while lounge areas “hug” around the central booth system. The free-dining and private dining areas are placed on opposing sides in separate coves. The gym and the spa are other amenities that are placed on the first floor. The gym takes advantage of the view, while the spa takes advantage of the quieter side of the pier. The café at the end is placed amongst the gardens to allow for an indoor-outdoor experience. The café would be used throughout the day for both the public and the user of the building. The cafe and outdoor areas are situated at the end to promote a welcoming sense of journey for all. Upstairs, there are lounge areas as well as three different types of hotel rooms (single bedroom, double bedroom, and two single suites), back of house, and working areas. The upstairs bedrooms are placed in between the truces of the building. Each hotel room has a private balcony to allow for privacy and peace. In all, Rove calls individuals to move throughout the space in a dynamic and curious way.






second floor plan scale: 1/10 = 1’-0”

second reflected ceiling plan scale: 1/10 = 1’-0”
south section
scale: 1/10 = 1’-0”

As a visitor enters Rove, the water walls guide one to the library and lounge. The curvilinear forms that frame the floor and ceiling juxtaposed the linear preexisting structure. Lounge areas are situated on the outside of the library to act as a semi-private threshold.
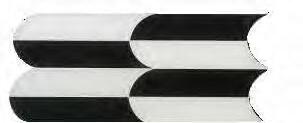

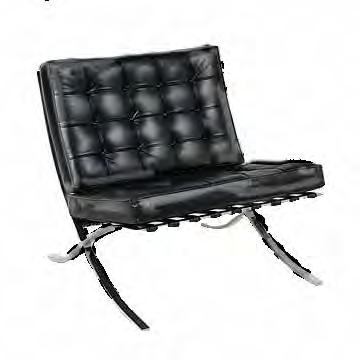
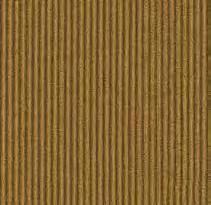

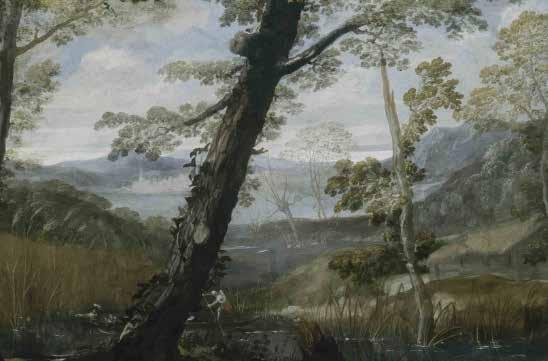

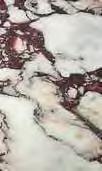

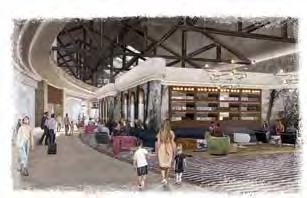













The reception and waiting area allows visitors to stop and rest, or be directed to the other areas within Rove. The waiting area includes a feature stair that “hugs” a vertical waterfall. As you continue on the first floor, you can enter the restaurant or continue underneath the glass pool that is suspended above. The visitors experiences a sense of compression with the pool above while the water walls are to the sides as you continue forth.
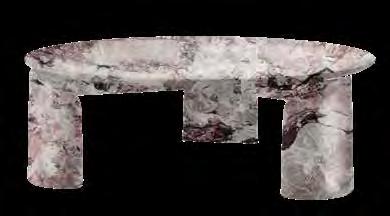

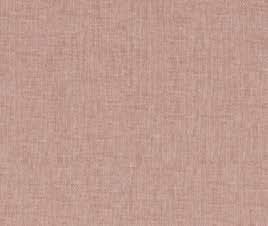
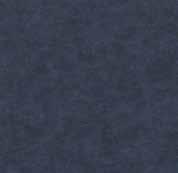

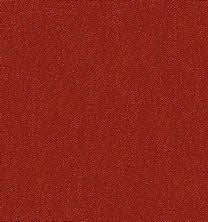


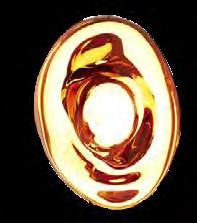
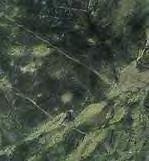















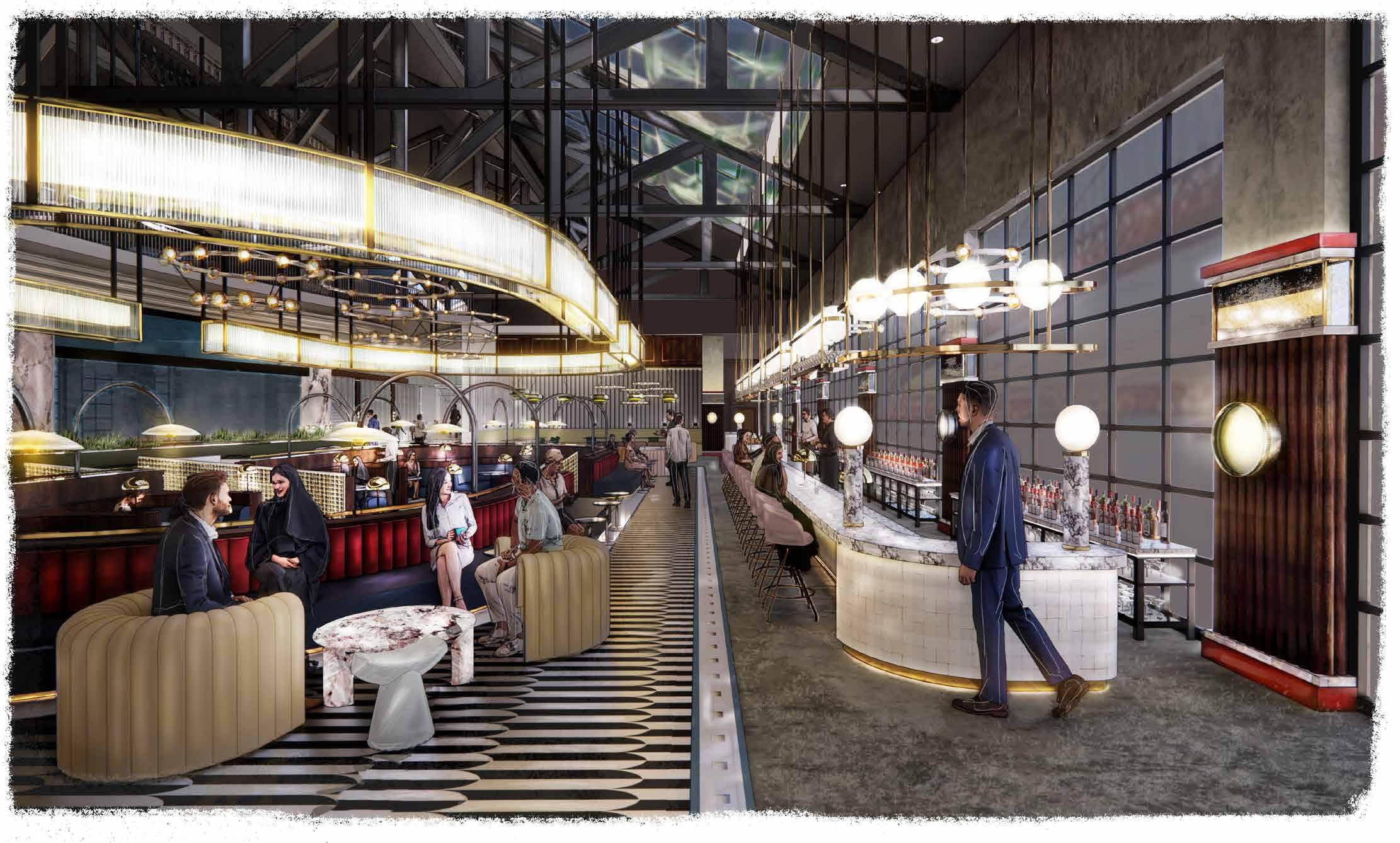


And the bar is situated along three large windows that overlook the Ben Franklin Bridge. The bar is anchored by lighting that suspends from the ceiling for an intimate and moody experience. Above the bar, there are skylights with draped fabric in order to control heat and sun. The “submerged booth” also has seating on the outside, providing a casual lounge and dining experience that overlooks the bar. The “submerged” booths are curved to promote conversation and intimacy. The custom lighting above the booths allow for the same gesture to be placed in the ceiling. The fluted glass creates an obscure opulence for the viewer.




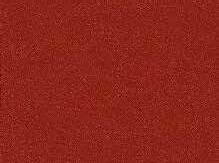
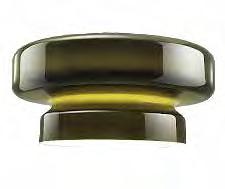
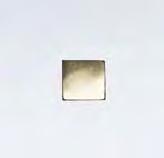


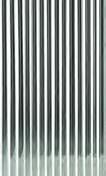
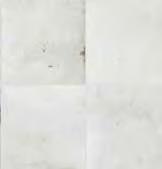














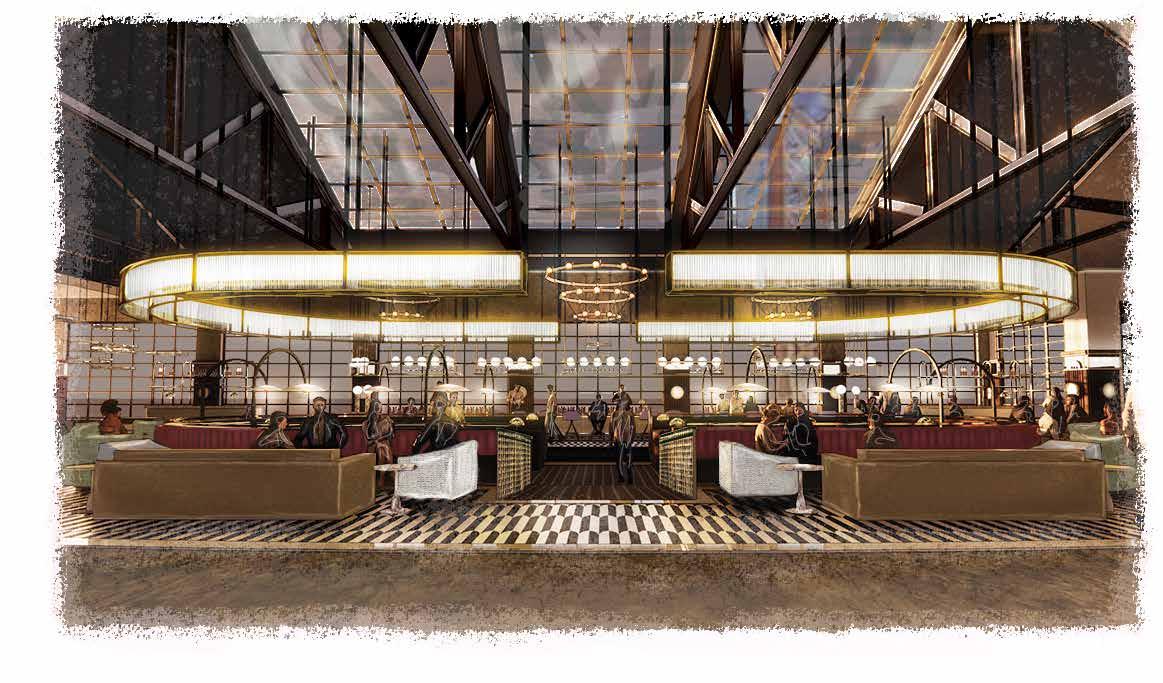

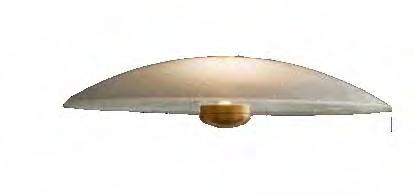
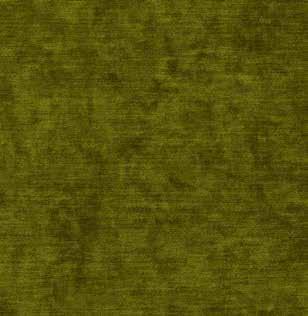







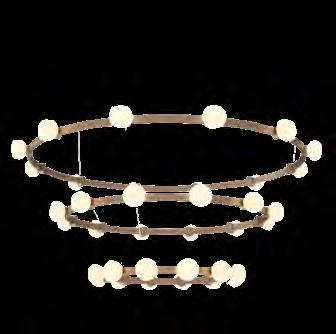







The restaurant takes advantage of the Ben Franklin Bridge view, the height of the ceiling, and the industrial shell of the building. The large booth that anchors the restaurant is “submerged” into the water. This increases the visitors level of intimacy with water; as well as providing a better view of the outside looking upward from the booths.



The circular booth allows for an intimate experience while the benching outside of the main booth area allows for a more casual lounge experience. The form of the booth system is echoed in the suspended light system. Adjacent to the booth and lounge area, the bar takes advantage of the views where people can look onto the water.














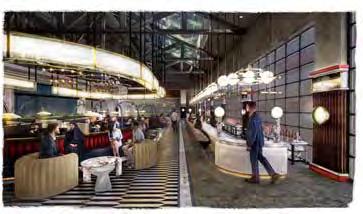
The hotel rooms are placed on the second floor, in order to allow for privacy, and to take advantage of the views. There are three different types of hotel rooms each with the same bathroom and balcony. The hotel rooms are offered as a one bed suite, two king bed suite, and two one bedroom suites that are joined.



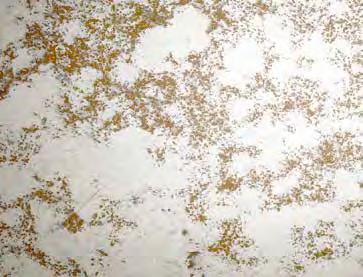
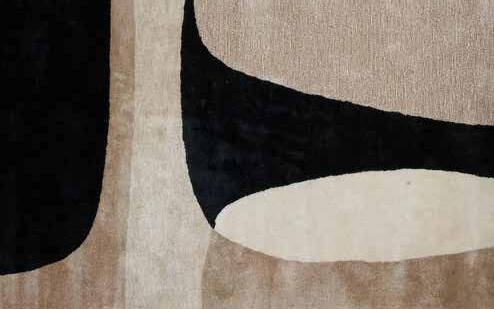
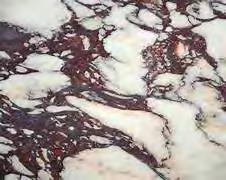





bath and terrace of hotel rm
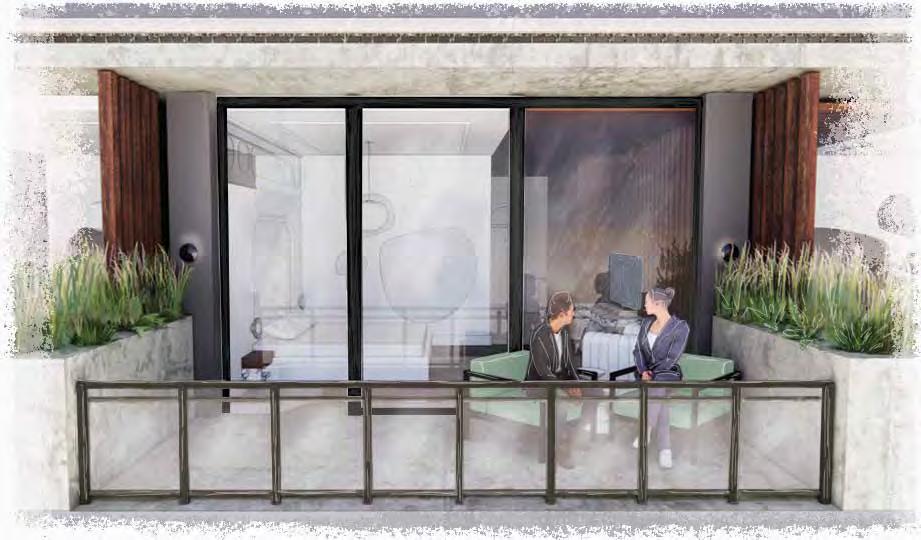
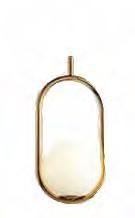



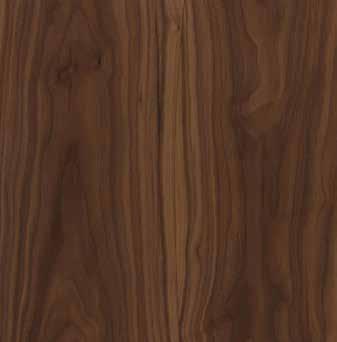


The pool is suspended by marble columns. The marble columns are attached to basins of water that allow for a tranquil procession for the visitor. There are seating banquets for the public to enjoy the building and the design. The pool allows for a sense of compression when the individual processes underneath it. As you are under the pool, you are encapsulated by waterthe water is above, below and to the sides of youultimately allowing you to feel as if you are on a pier.

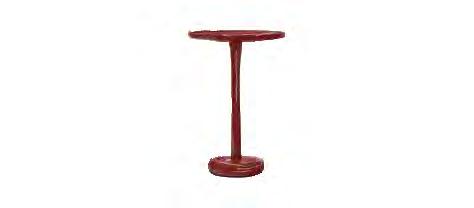



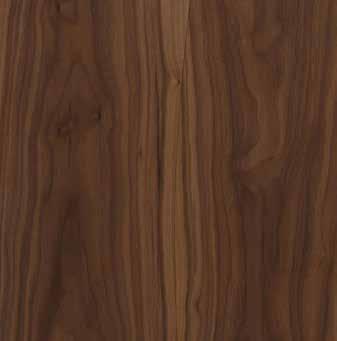















Concept: The design takes inspiration from main forms and ideas found in the French French culture. The color palette focuses on a deep and sensual feel. The high-end restaurant focuses on drama and creating a spectacle with texture and materiality. Through biomorphic forms that juxtapose against the city grid, the design allows for a modern dynamic experience. The patrons will experience bold bold gestures that will heighten the dining experience and promote social interaction. Prompt: Design a Restaurant
Site and Building:
Located at N. 17th and Callowhill St. in Philadelphia, Pa in the Callowhill neighborhood. The area is close to center city with a multi-generational population that enjoys experiencing museums and the outdoors. The multi-use building is divided between hospitality and multifamily.
Building Diagrams Threshold



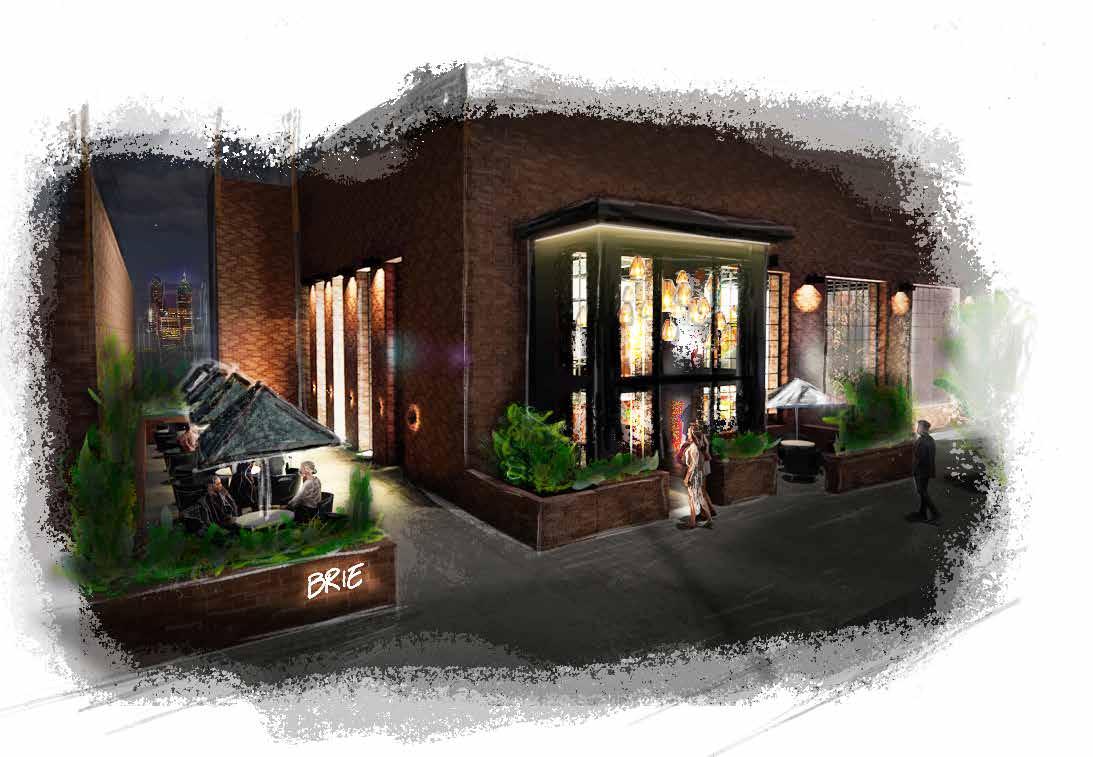
The design utilizes the unused space between the adjacent building to develop an outdoor eating area. This also includes a vestibule proposal which allows for an inviting pedestrian approach and weather considerations. The outdoor eating area is inspired by the French bistros and allows the patrons to have an intimate connection with food and cityscape.
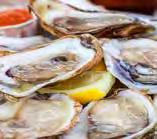
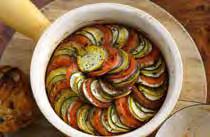
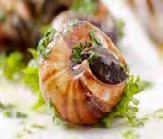







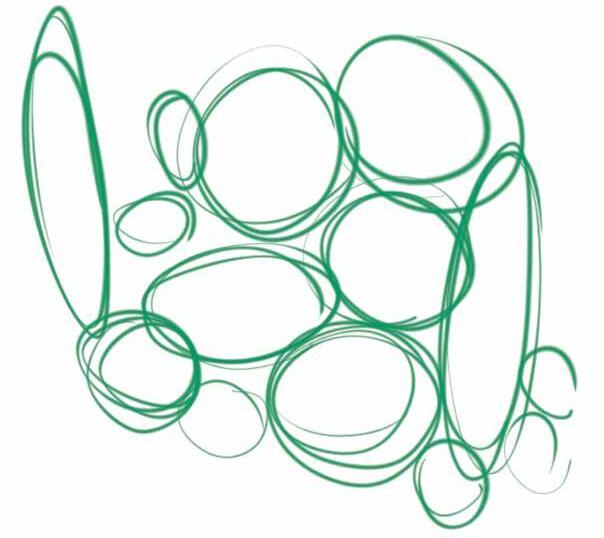

The axon displays the relationship between the first and second floor. The second floor is more casual with curved booths along the walls and lounge areas with dividers placed in the center. From the second floor, the bar and ceiling elements become a spectacle. The stair vignette details the procession upwards. The harsh vertical sensation acts as a bridge between the two spaces where curved and linear forms are dotted throughout.





As one enters the restaurant, the reception is on the left. The booths are placed along the large windows to create a point of perspective when you first enter. The curvilinear booths interact with the linear massing to create framed views. The lounge spaces are placed throughout the first and second floors to provide an approachable rhythm within the space. The fixed banquette seating is lined along the west wall to provide ample room for the bar. The bar is centered along four pre-existing columns. The flex seating is placed near the kitchen. The dining area is placed in an alcove that can be curtained-off as a separate room for larger parties. The circulation calls patrons to explore and move throughout the space able to experience spectacles of brie.


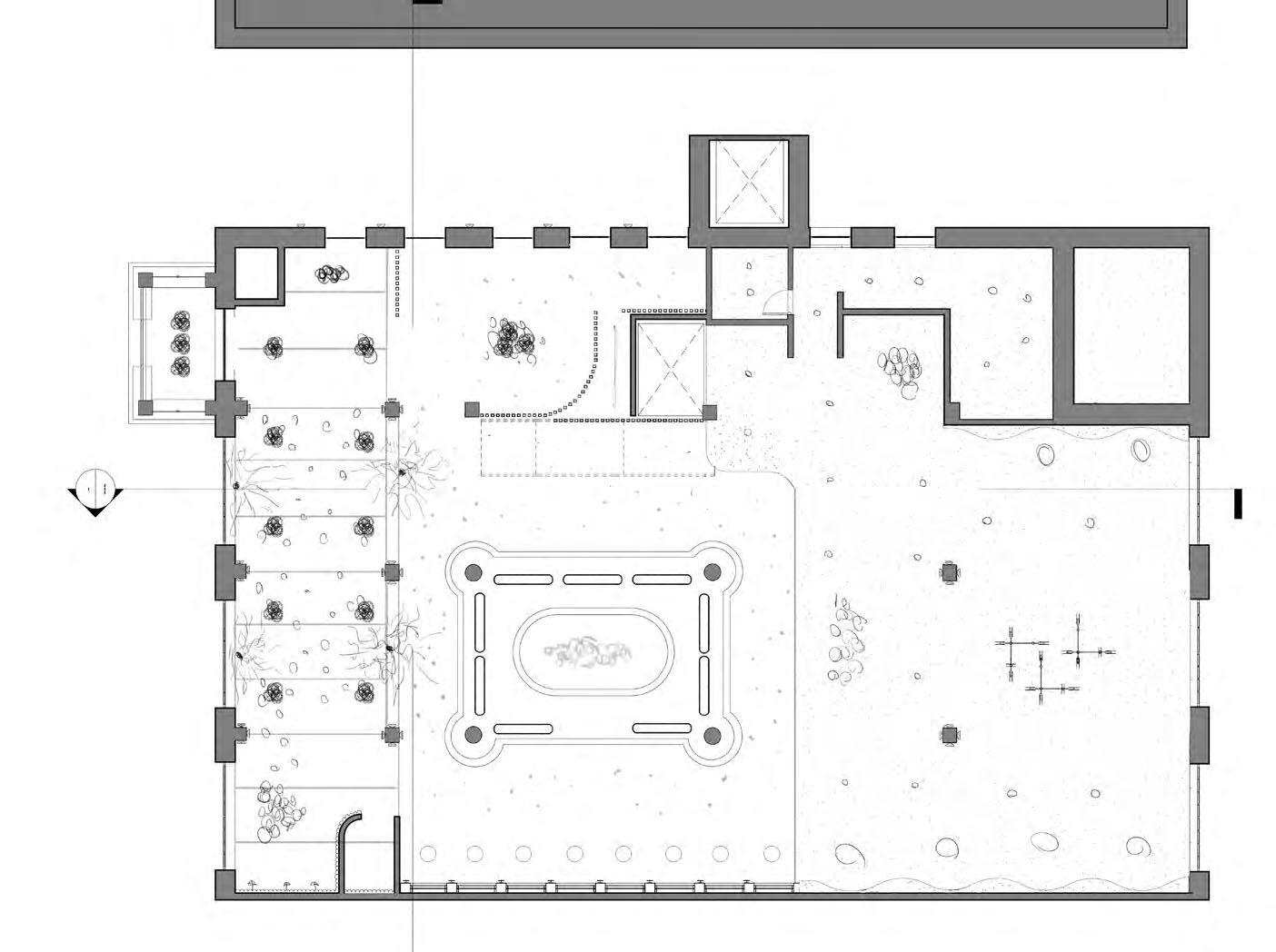

FIRST REFLECTED CEILING PLAN



SECOND REFLECTED CEILING PLAN
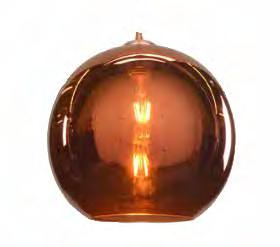


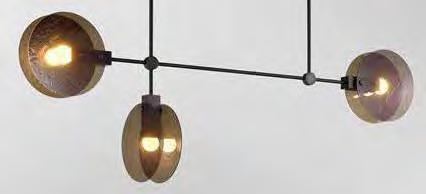
The reflected ceiling plan takes advantage of the double-height space by implementing lights and greenery to accentuate the volume of the area. The lights that were chosen are inspired by creating a sense of iridescence like bubbles in a drink. The tree canopies above the booths allow for a more intimate feeling as the greenery and lighting are closer to the patron providing an amber glow. The lighting that is larger provides a mass in the ceiling where the eye can rest. The overall journey through the ceiling evokes a dynamic juxtaposition between greenery, linearity and spherical masses.

This view incorporates the linear columns to frame the curved booths and provide a strong vertical relationship with the exposed beams. The tree canopy on the inside allows for pendants to magically hang. The pendants are meant to emulate dispersing bubbles from champagne. The tile mosaic pays homage to classical European design while the industrial grid relates to Philadelphia. The color palette is inspired by French cuisine.
Materials





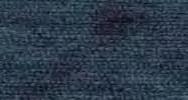



When designing, I analyze the building to understand the preexisting conditions. The bar utilizes the four columns as circular ends. The columns are wrapped in antiqued mirrors to add drama and appear as if the columns disappear. Three sides of the bar are barstool height and the fourth side is wheelchair accessible. The bar is the center of the restaurant, promoting social interaction. The wooden soffit celebrates the bar and frames a bubble chandelier that emulates the bubbles found in sparkling drinks. The bar is a sensual spectacle of materiality.

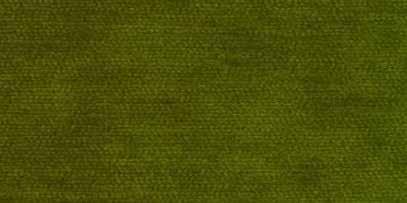
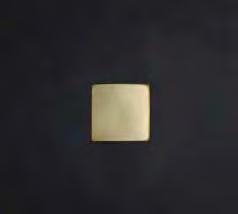





The lounge and entry area is framed by a curved metal rod divider that provides a sense of mystery of what is beyond. The metal rods collect the vertical circulation in a sculptural and linear way. The black metal is juxtaposed against the curved marble flooring and biomorphic area rug to provide interest in what is old and new.
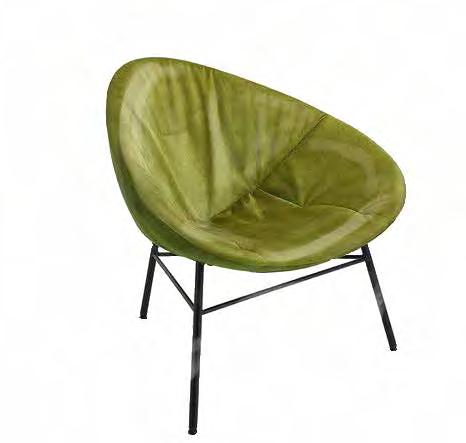

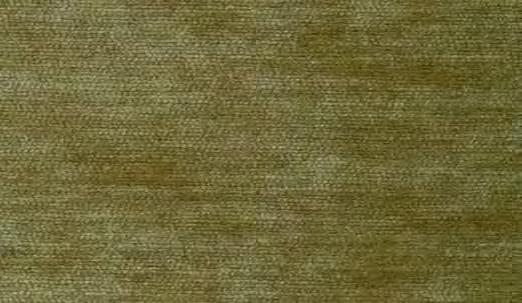


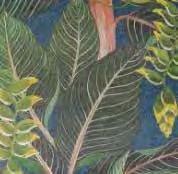
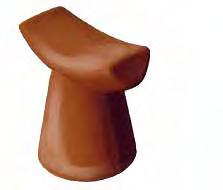


Coda

HOK COMPETITON- TEAM OF 2, EQUAL WORK
REFUGEE/ COMMUNITY CENTER
Prompt: Design a nonprofit refugee center with administrative, co-working spaces, health center, and daycare with a focus of one chosen skill (music).
Concept: Coda, an immigrant and refugee hub, breaks cultural boundaries with the universal language of music and uniting refugees to Philadelphia. Through musical education and enrichment support programs, Coda integrates linear and organic forms forms, connecting the built environment of the Philadelphia grid and the dynamic movement of sound waves sound waves together. Through repetition and fluidity fluidity, all are greeted with a sense of ownership and connection to the community.
Site and Building:
20,000 ft.² parcel located in Old City on Front Street between Chestnut and Walnut Street. The site is near parks, Penns Landing, and Independence Mall. The building is a shell that cannot be adapted to fit the program. Philadelphia has been the settling point for many immigrants and refugees and is considered the “Birthplace of America.” As a result, Philadelphia is a community of all and for all.







The outdoor terrace includes community space and an open theater. Inspired by the idea of sound waves moving through space, the fabric cover interacts with nature’s rhythm and responds to the surroundings of Philadelphia. The sound wave is an element carried throughout the ceilings in different motifs, inviting all to come in and out as they wish.







The entry focuses on a cafe and lounge area to ensure a welcoming atmosphere. As you progress forward, there is a free instrument rental and music shop. The feature stair in the back creates a sense of gathering around the cafe music shop, allowing smaller performances to be made in the open space. The lighting strip in the ceiling acts as wayfinding from one zone to another.

The classrooms are situated along the front facade to provide light for instrumental practice and act as a sense of branding since you will be able to see individuals practicing from the street. The ceiling abstracts the idea of the sound wave.

The theater implements the form of a sound wave through a wooden ceiling element with lighting. The auditorium allows for another area to practice music or perform. The theater can be used as a teaching area for the community. The acoustic linear panels juxtapose the curved ceiling to allude to how migrants past juxtaposes the new city they are in yet work in unity.
23. PRINT/STORAGE
24. “SOUND WAVE” CORRIDOR
25. TABLE SEATING
26. LOUNGE SEATING
27. PICNIC TABLE SEATING
28. OUTDOOR THEATER







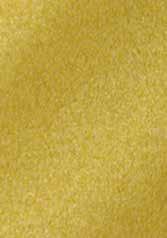


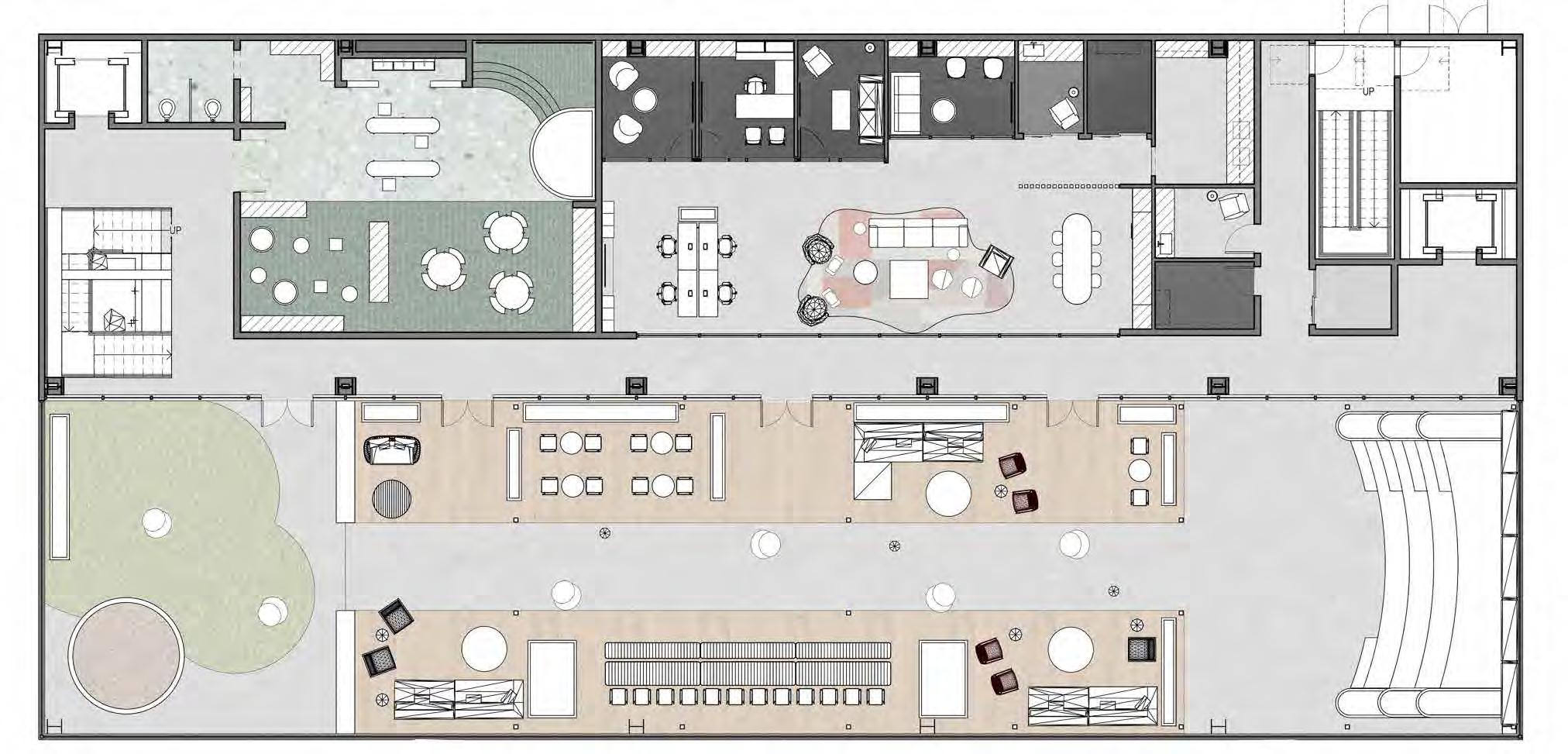

The office space includes the collaborative hub with marker glass to ensure community and discussion. The pantry is situated on the far wall. The office spaces are enclosed to ensure privacy but the glass and wallpaper allude to the overall theme of sound waves. The ceiling coved light defuses the sense of curve throughout the perspective.
maq27@drexel.edu

The pergola or the “sound wave” corridor design is a bridge between the city of Philadelphia and the community of Coda. The wooden grid represents the built environment of the city while the fabric represents the delicate, yet strong immigrant and refugee population of the Coda community.
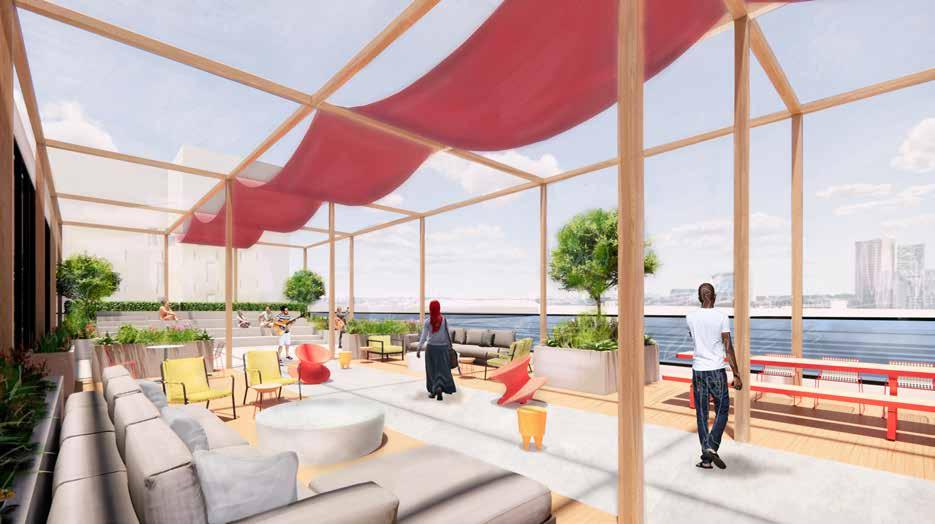
The outdoor theater allows for performances to happen outside. The outdoor theater calls the Coda community to connect to the Philadelphia community. The Coda community will use the noise and surroundings of the city as a backdrop to their performances. Further, this space allows for casual lounge and conversing.
04. Surf and Paddle


Prompt: Create a company and design the Philadelphia office.
Concept: Surf and Paddle is an eco-friendly surf and apparel store that started in California. The use of materials are inspired by Californian living with an enlivening and refreshing flair. Surf and Paddle’s belief is to create fun and exciting products while improving the environment, fostering a team building atmosphere, and ensuring positive customer experience.
Site and Building:
Located at 36th and Market, The building is a corporate hub, providing a primary location in the heart of University City, Philadelphia. This building is two blocks or less from many forms of public transit and sits in the middle of residential Powelton Village to the North and Drexel University and the University of Pennsylvania as its immediate neighbors. The building has site lines to Center City.
Building Diagrams










CORPORATE OFFICE

When you enter Surf and Paddle you are greeted with a curved ceiling that welcomes visitors, clients and team members. The three waterfall glass panels divide the space sculpturally while providing a sensory quality of water. Placed in between the panels is a lounge and waiting area. The use of curves in the materiality takes inspiration from the fluidity of water and the materiality is inspired by colors often attributed to the Californian surfer.
Surf and Paddle’s Mission:
To create fun and exciting products while improving the environment, fostering a team-building atmosphere, and ensuring positive customer experience.
Surf and Paddle’s Team Members:
Product Innovation
Designs surf products and apparel. Collaborative. Cutting-edge. Dynamic 60 Team Members
Environmental Wellness
Ensures positive work atmosphere I nclusive. Equity. Driven 20 Team Members
Customer Relations
Marketing products and outreac Advertise. Problem Solve. Liason 20 Team Members
Narrative:
As you enter through the doors, you are greeted with the reception and lounge area. Here you are able to process the retail and product display before seeing the collab and work areas. This area of the building receives the most amount of sun to allow for innovation and the well-being of the “creatives.” The conference room is in the center of two separate studios to facilitate a sense of creativity within the formal presentation spaces. The cafe leads you to the yoga area and where workstations and flex rooms are interwoven to provide flexibility among the workplace. The reflected ceiling plan uses curves to represent fluidity and the halo lights resemble shells on the beach.
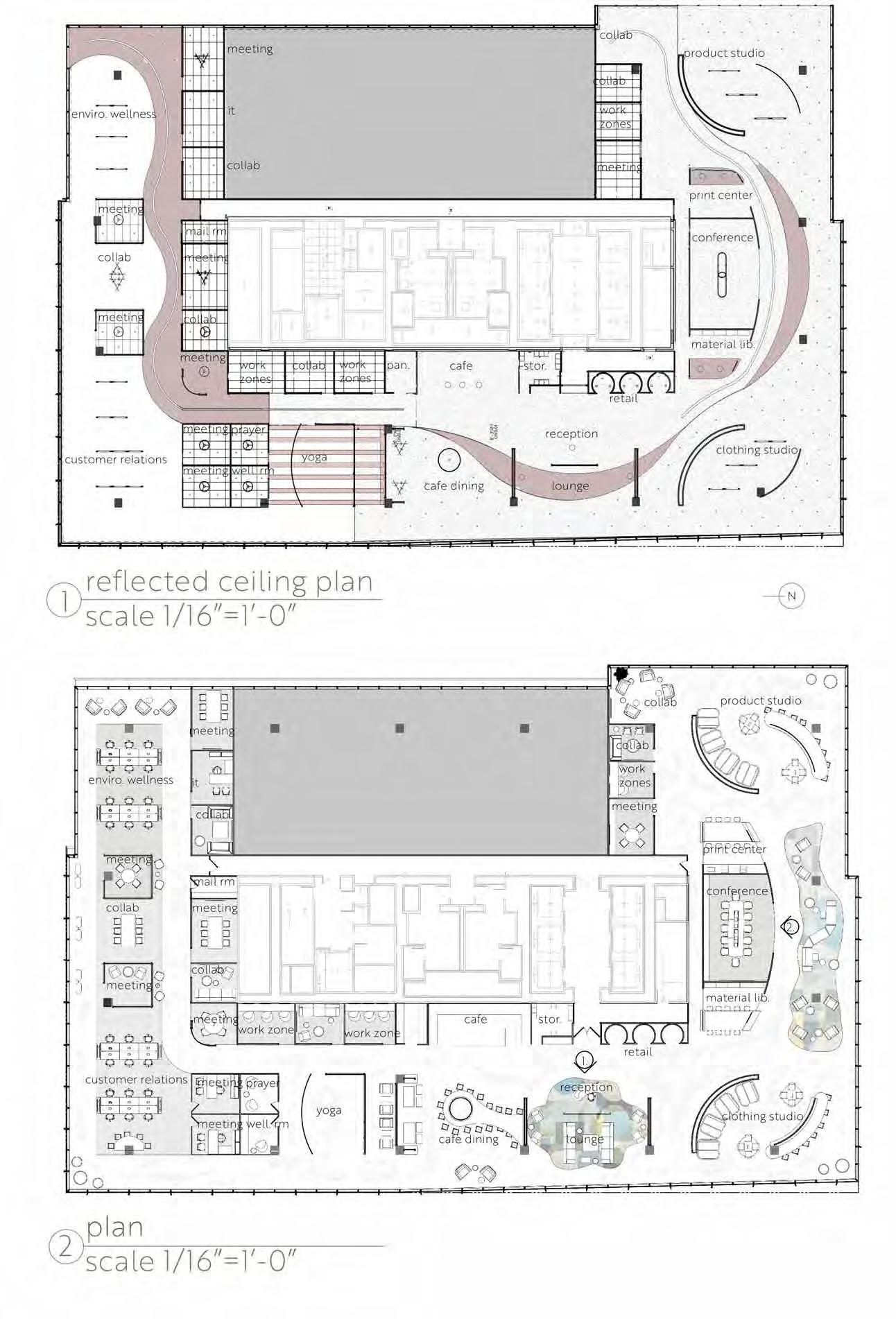
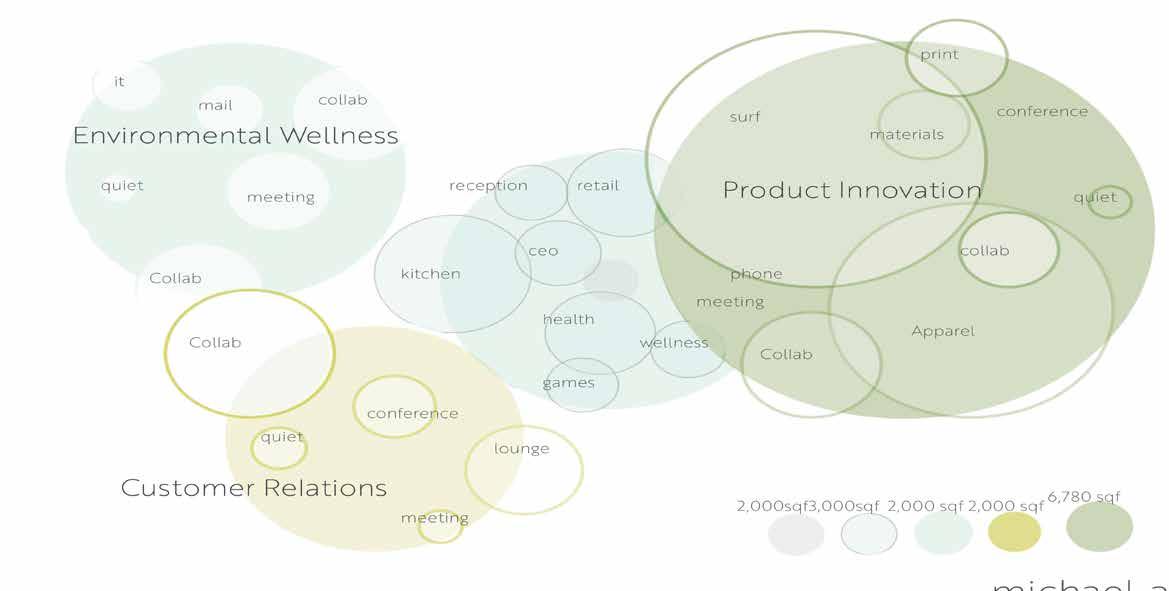
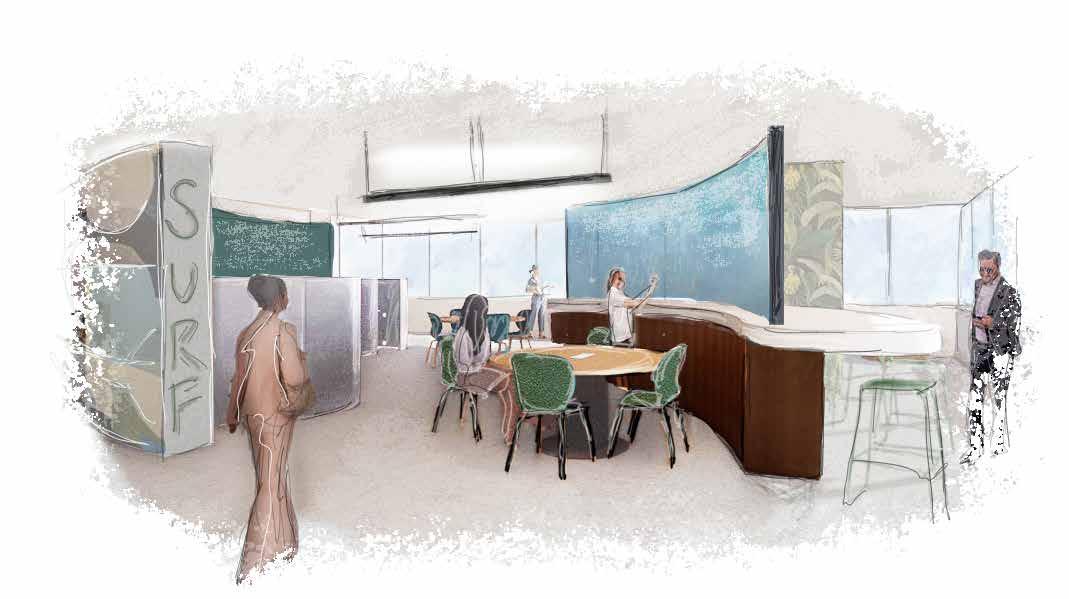



The collab entry area features a custom acoustic curved wall to mitigate sound. The library portion allows for storage and the counter area allows for informal meetings and discussion. The ceiling is curved and used as way finding throughout the space, providing a dynamic form of procession. In the background, there are forms of lounge seating to promote dialogue and collaboration.


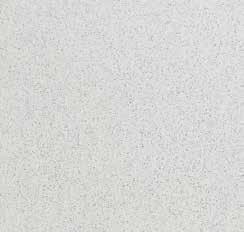

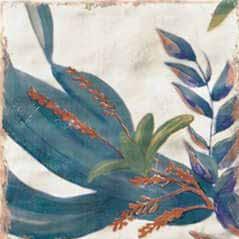




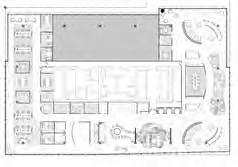

The cafe is situated around a custom aquarium and counter area. The cafe area fosters creativity, community and health. The cafe area utilizes different forms of seating for different uses and functions. The planters that are placed throughout the design instill the company’s eco-friendly beliefs. The glass wall is a water feature that allows water to flow down, providing a calming sound and reminding team members of why and what they are designing.

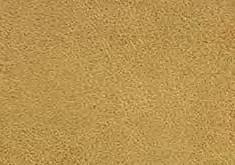









The environmental wellness section is a play on a traditional office. Here, benching and collab areas are dispersed throughout the design. Along the wall, there are many collaboration and support rooms that allow for refuge in an open office. The two glass pods allow for space to be visually delineated without obstructing views or light. The curved ceiling symbols how the creative energy moves throughout the space just as water flows through nature.
5. Duchateau, Walnut
6. Bentley Mills,Batiste, Tread 801842.



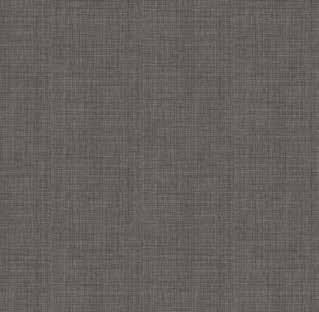





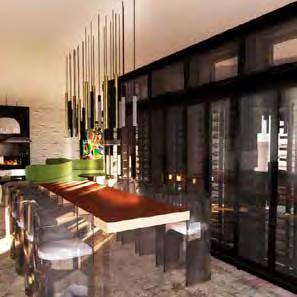
Prompt: Design a penthouse that focuses on the needs and culture of the client.
Concept: Levitating Curve
Focused on the atmosphere that a penthouse provides, the design calls the clients to appreciate the design and focus on the view. The design will emphasize colorful mediums through the inspiration of their heritage: Italian and Polish. The design becomes one with the diverse views that the windows frame. The use of curvilinear curvilinear lines and complex vignettes will explore new ways of being and living. The design suspends you high in the clouds. The design embraces open living areas for entertaining and community. The kitchen is separated from the open areas to allow for privacy. In plan, the wine storage becomes this large gesture that interacts with the dining room, family room and study, forming a larger curved mass that creates a common threshold between rooms. The owner’s bedroom develops curves with the walls and furniture. The bed is circular and suspended, overlooking the views of Center City. Together, everything works in unity to form a design focused on a levitating curve.
Site: 1706 Rittenhouse Square is a highrise luxury apartment building. The building is situated across from Rittenhouse Square in Philadelphia. The building has wonderful views of the cityscape, offering view on each approach.
Inspiration: Precedent


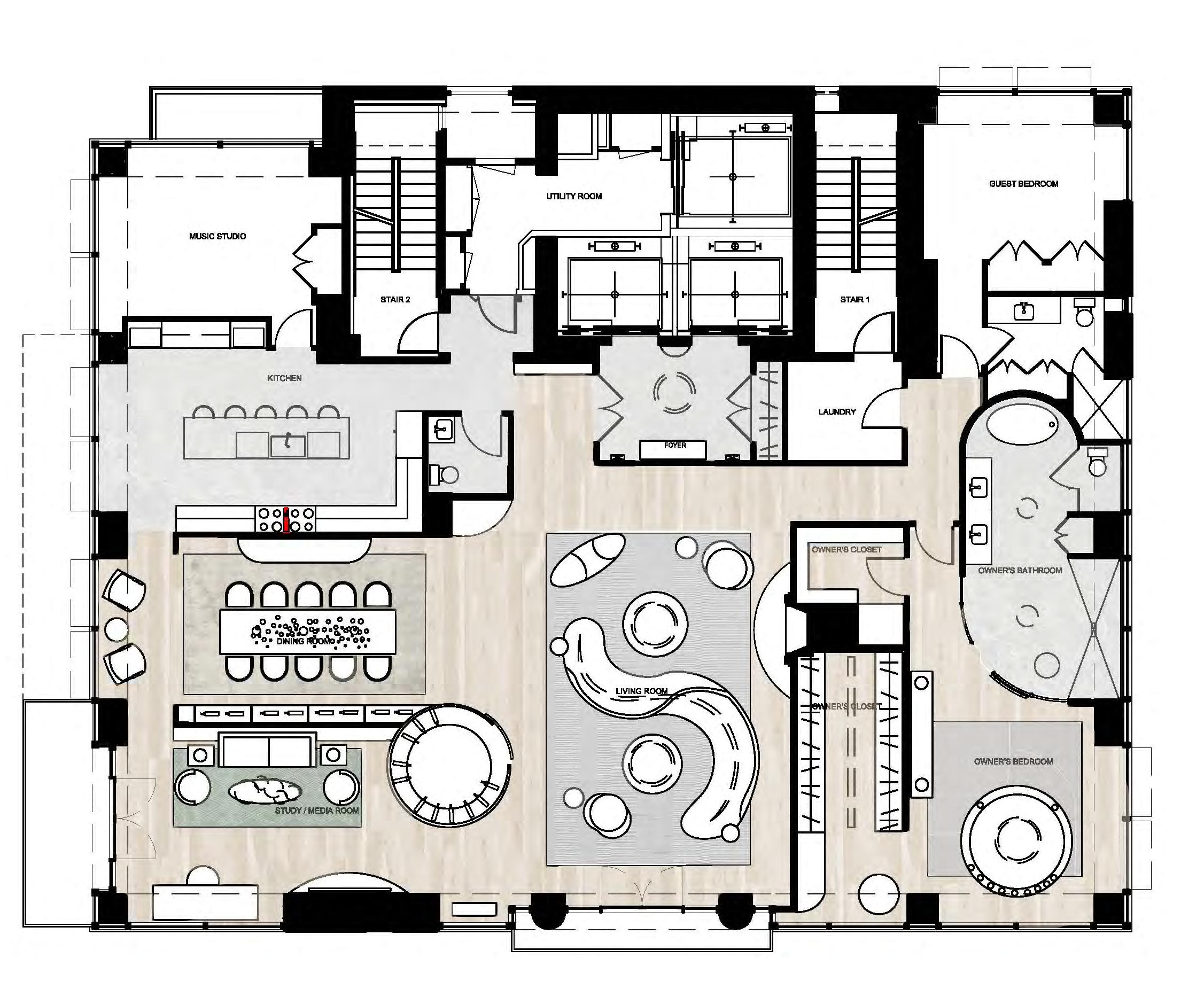
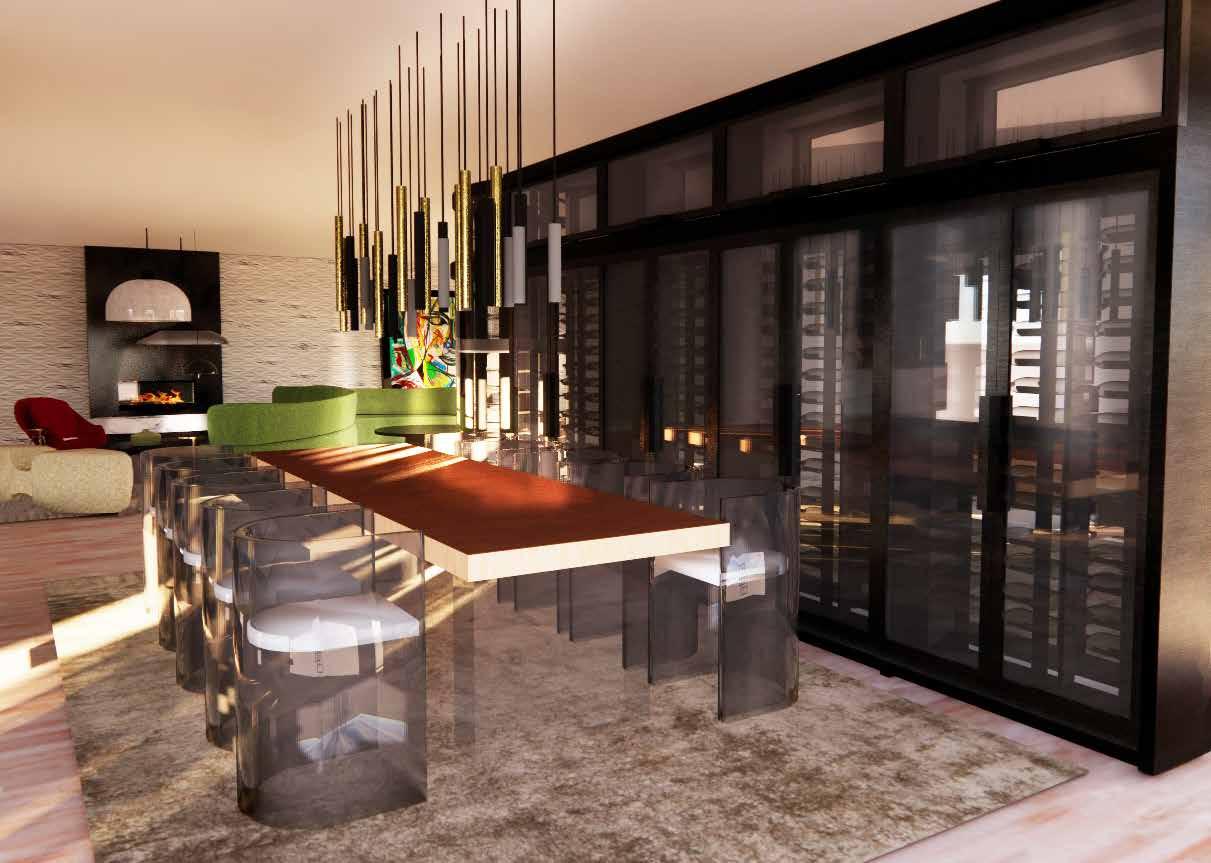
The dining room focuses on the idea of levitation through material selection. The acrylic table and chairs provide a sense of awe and wonder while enjoying a meal. The custom white wine storage acts as a transition into the family room.
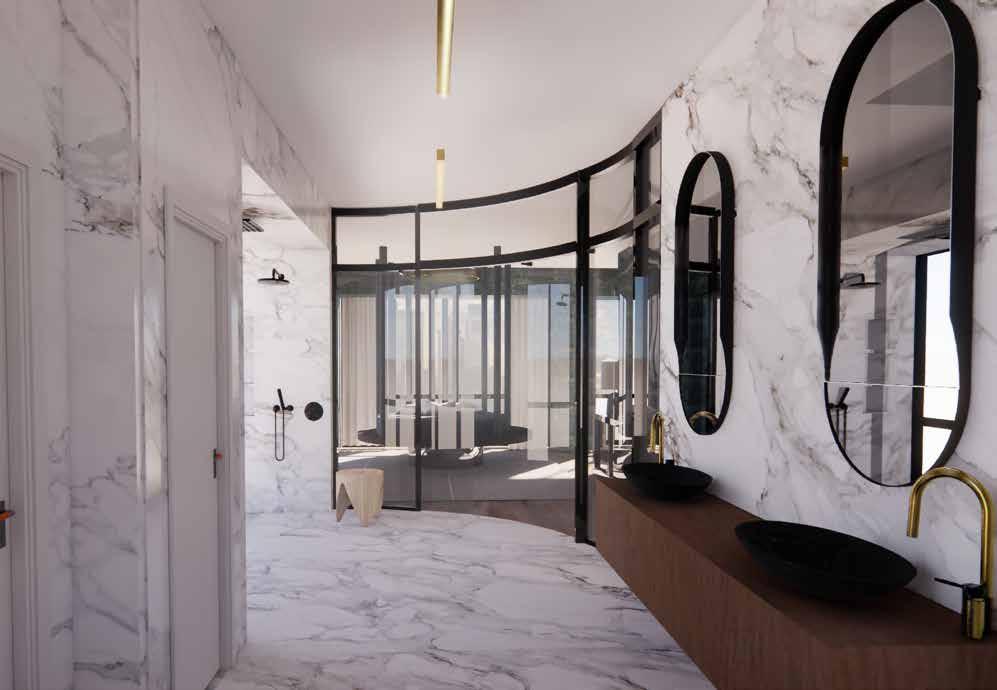

The study reinvents the idea of a lounge. On the adjacent wall, there is a built-in desk that overlooks the city views. The round wine storage is a divider between the family room and lounge while also being a sculpture within itself. The circular form juxtaposed against the linearity of the room just as the clouds pierce skyscrapers within the city’s built environment.
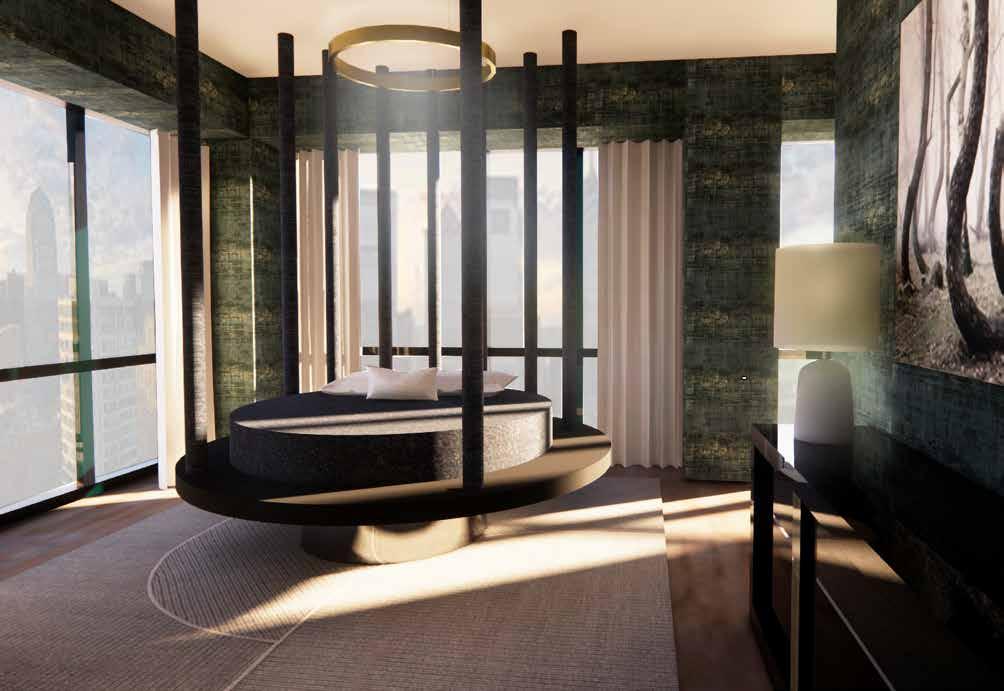
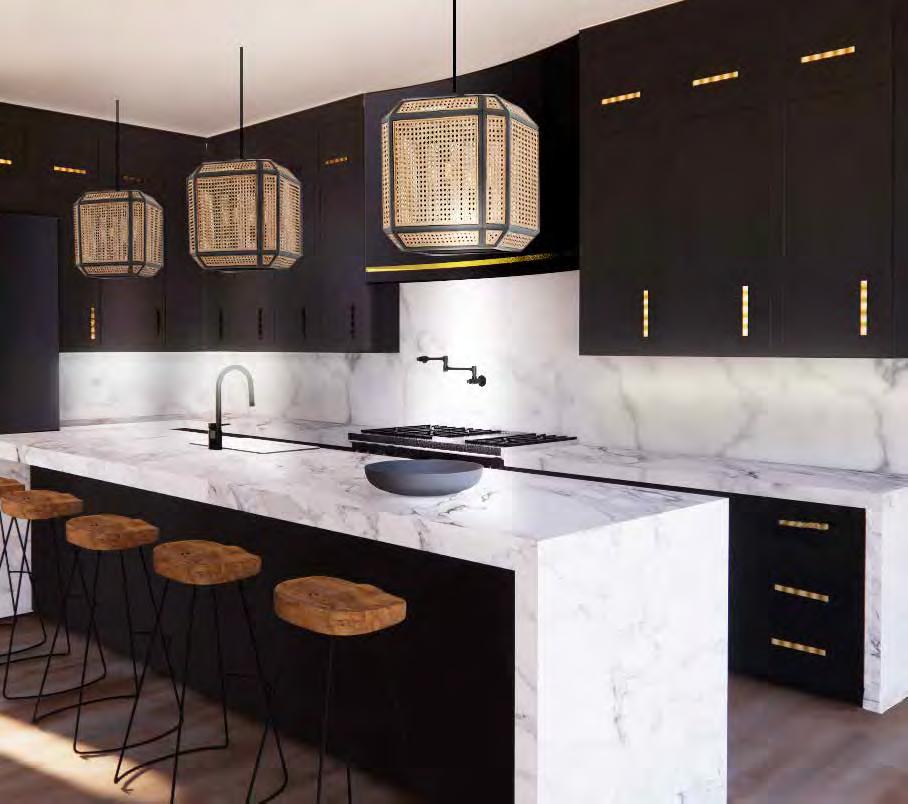
The
movement and energy
The white and black kitchen
on
while the pendants provide a sense of warmth.
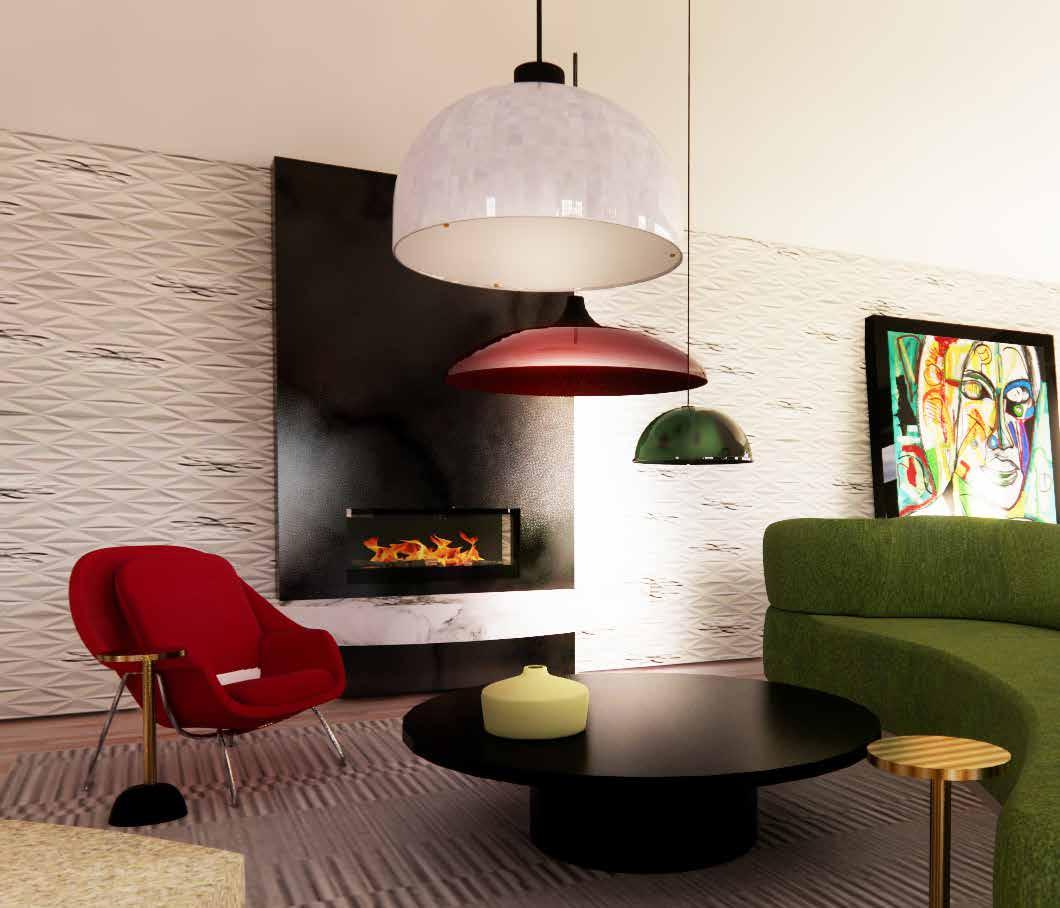

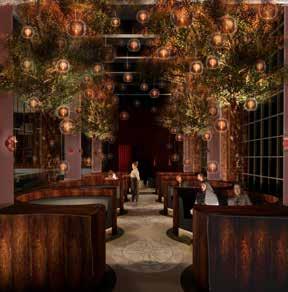
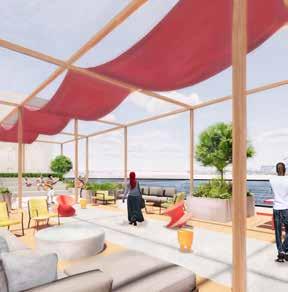




ETHOS
RESUME - THESIS - HOSPITALITY - COMMUNITY
COMMERCIAL - RESIDENTIAL