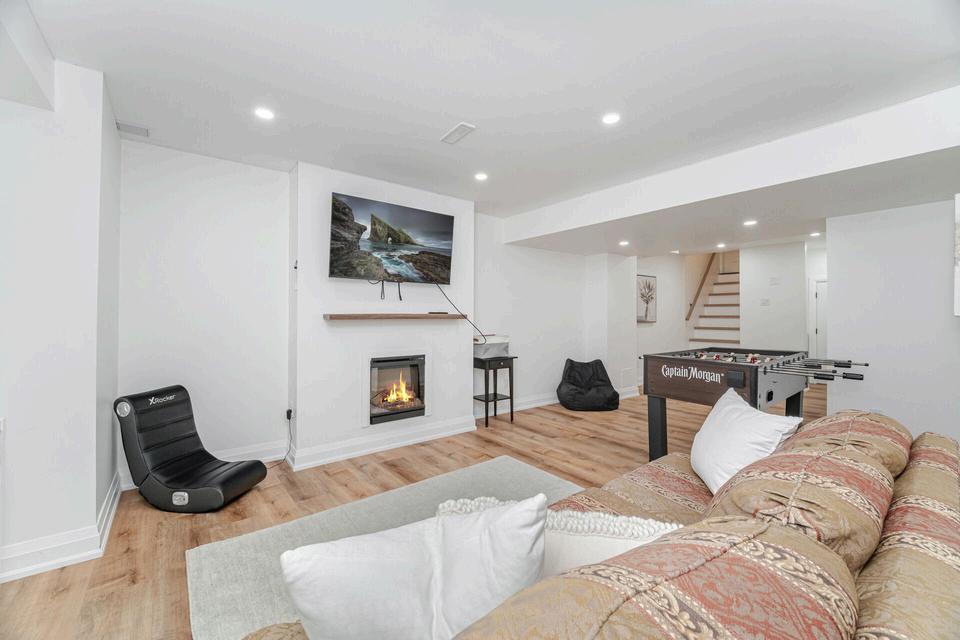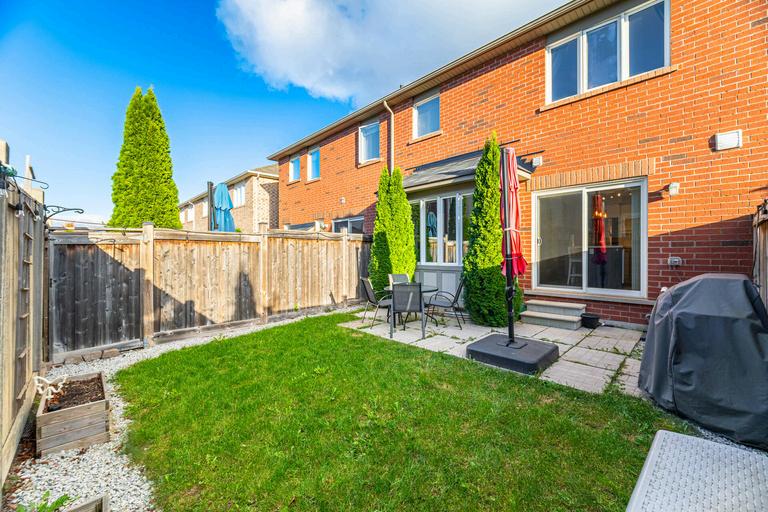A STUNNING FREEHOLD TOWNHOME
322 CHUCHMACH CLOSE, MILTON, ONTARIO
W W W . M I C H A E L M A L A R S K I . C A


WELCOME TO YOUR NEXT FAMILY HOME!
3 BEDS 3 BATHS $ $949,999 2,373 SQFT

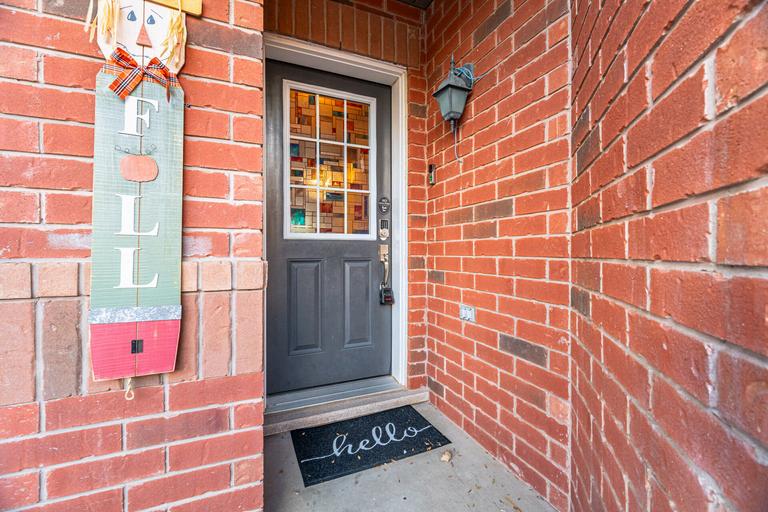
ELEGANCE & CHARM
Welcome to this stunning freehold townhome offering nearly 1900 sq. ft. of spacious living, plus an additional 500 sq. ft. in the beautifully finished basement. Perfectly situated steps from three scenic parks, elementary and high schools, both public and catholic and a major shopping centre, this home combines comfort, convenience, and style in one ideal package. The main floor features a bright open layout with durable vinyl flooring, a large living and dining area, perfect for family gatherings and entertaining. There’s also a versatile office/den, ideal for working from home. The gorgeous renovated kitchen is the heart of the home, boasting a large centre island, quartz countertops, newer stainless steel appliances and ample cabinetry — a dream for any cook! Upstairs, you’ll find three generous bedrooms and two bathrooms, including a huge primary suite with plenty of closet space and a 4 piece ensuite a convenient 2nd level laundry room and a study area. The finished basement adds even more living space, offering a cozy recreation room with fireplace, perfect for movie nights, a home gym, or a play area. This home truly has it all modern finishes, a functional layout, and a fantastic location close to everything you need.

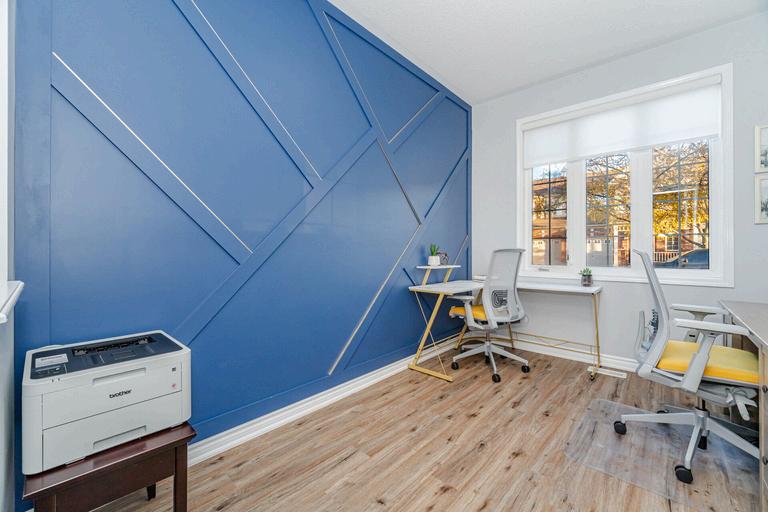
FOYER/DINING & OFFICE
Vinyl flooring
Main floor den/office
Large window
Accent wall in office
Pulldown blinds
Open concept dining room

KITCHEN/BREAKFAST AREA
Gourmet kitchen
Quartz countertops
Backsplash
Stainless steel appliances
Recessed lighting
Pantry
Big centre island
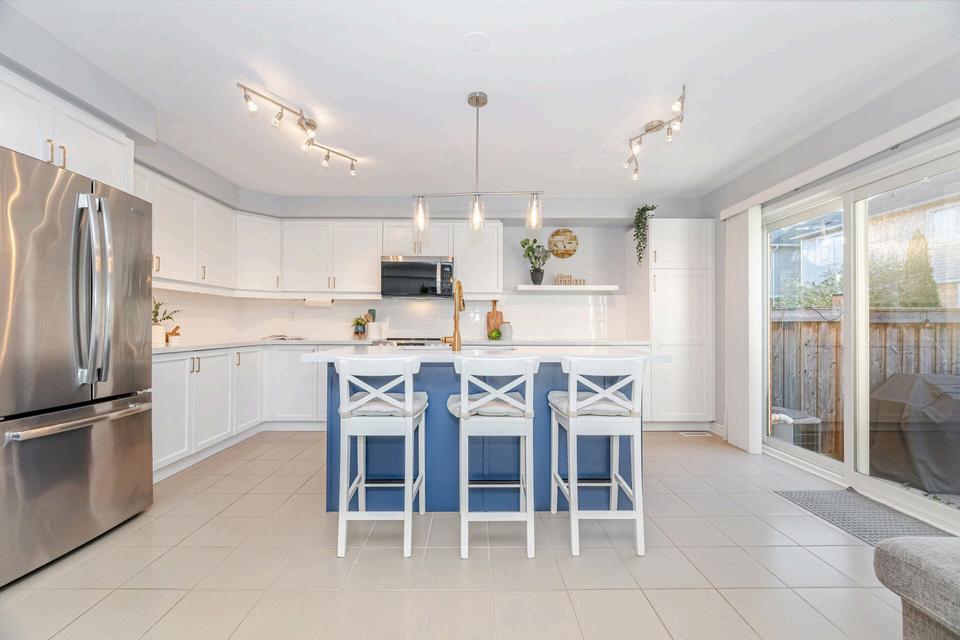

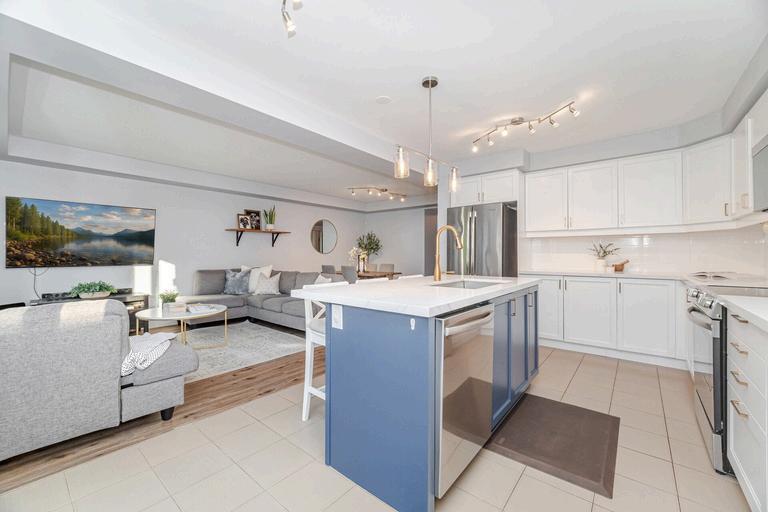
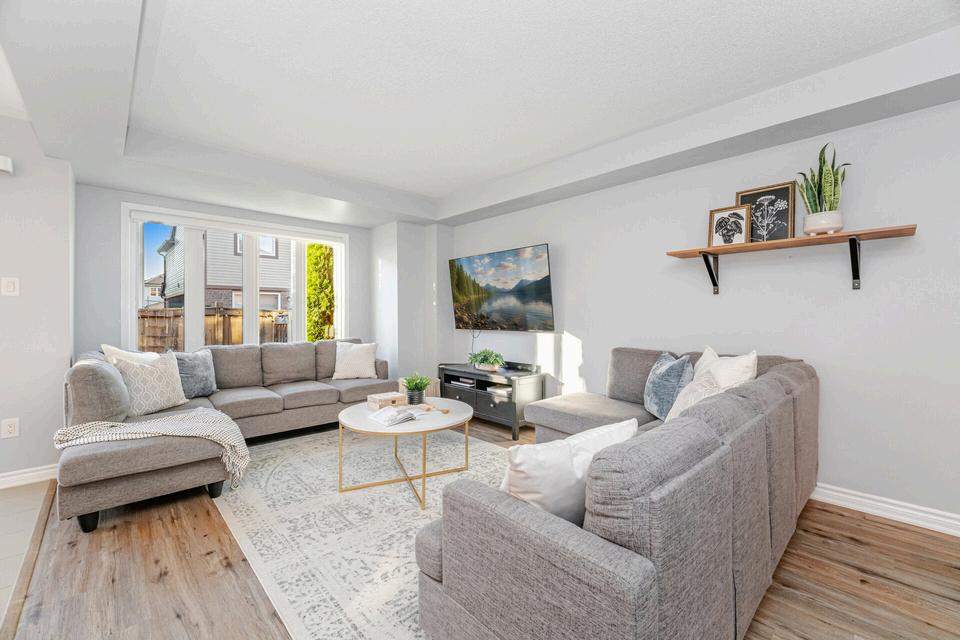

FAMILY ROOM
Vinyl flooring
Large window with pulldown blinds
Open to kitchen and dining room
Overlooks backyard yard
Filled with natural light



PRIMARY SUITE
Huge room
Large window overlooking backyard
Accent wall
Walk-in closet
4-piece ensuite

