W W W . M I C H A E L M A L A R S K I . C A
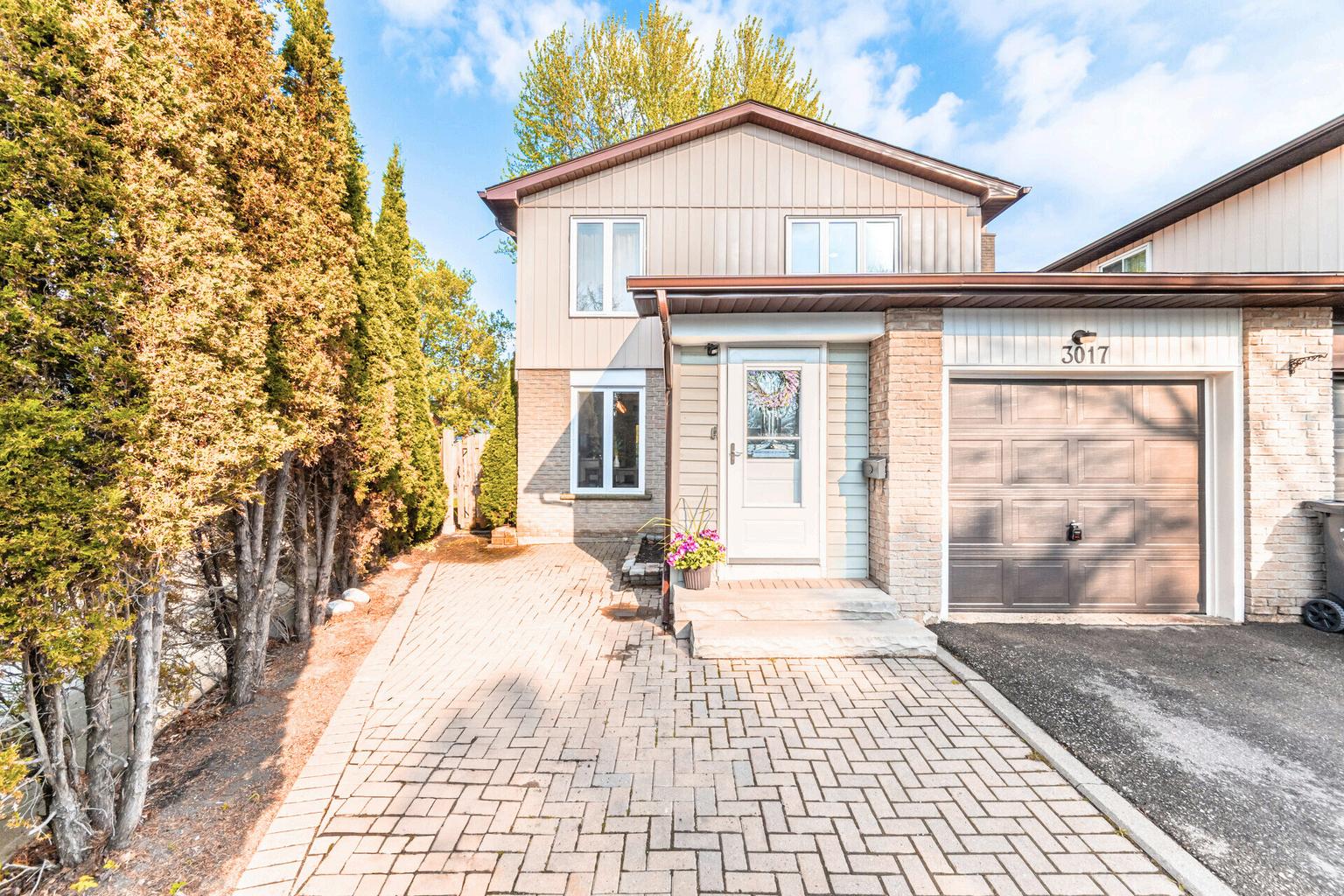
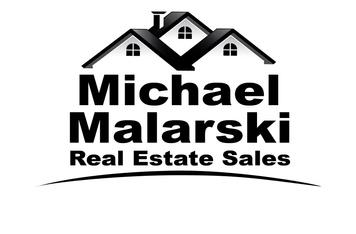

W W W . M I C H A E L M A L A R S K I . C A


NESTLED IN A SERENE, FAMILY-FRIENDLY COURT
$ $945,000 1,361 SQFT
4 BEDS 2BATHS
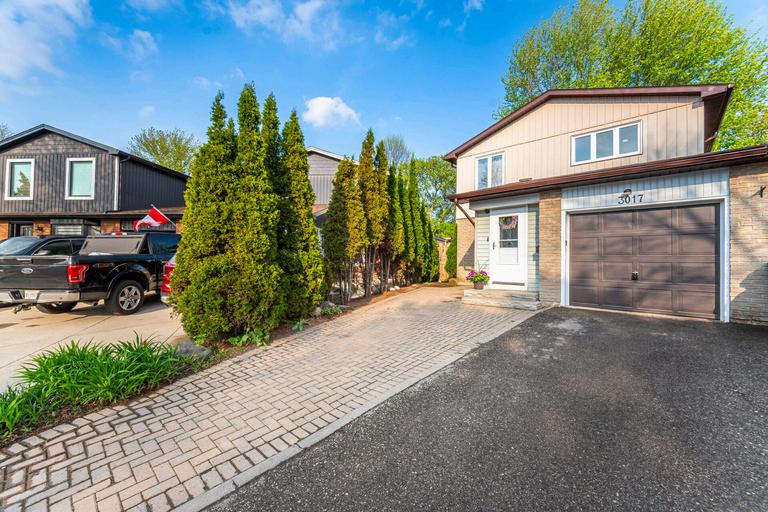

Nestled in a serene, family-friendly court, this gorgeous 4-bedroom semi-detached home offers the perfect blend of privacy, comfort, and modern living. Only attached at the garage, this home offers the feel of a detached property. Flooded with natural light, this home has been fully renovated over the past six years and features a welcoming enclosed entry foyer addition, and a thoughtfully designed layout to suit modern living. The spacious living room is large enough to be split into separate living and dining areas, offering flexibility for family life and entertaining. The heart of the home is the stunning renovated kitchen, complete with quartz countertops, modern cabinetry, and a cozy breakfast table area perfect for casual meals and morning coffee. Upstairs, you’ll find four generous bedrooms and an updated bathroom with elegant finishes. The finished basement adds valuable extra living space, ideal for a rec room, home office, gym or play area. Outside, enjoy your own private retreat in the large pie-shaped backyard, featuring a deck, garden shed, and plenty of room to relax, garden, or entertain. Located close to GO Transit, schools, parks, and all amenities.
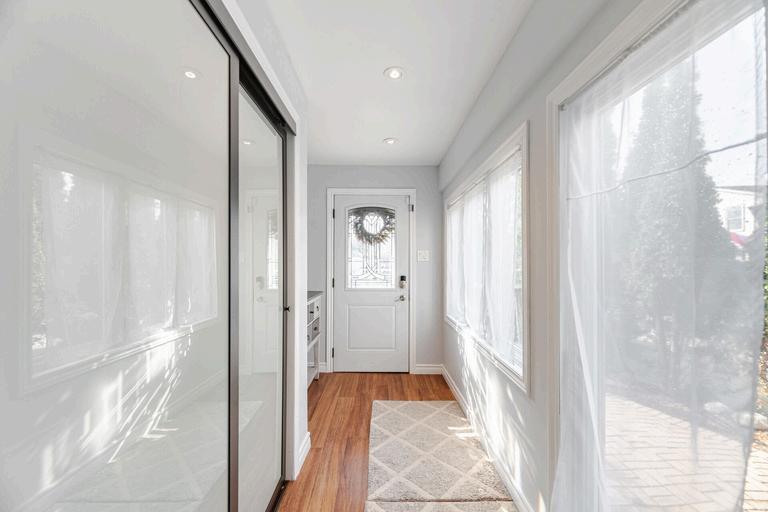
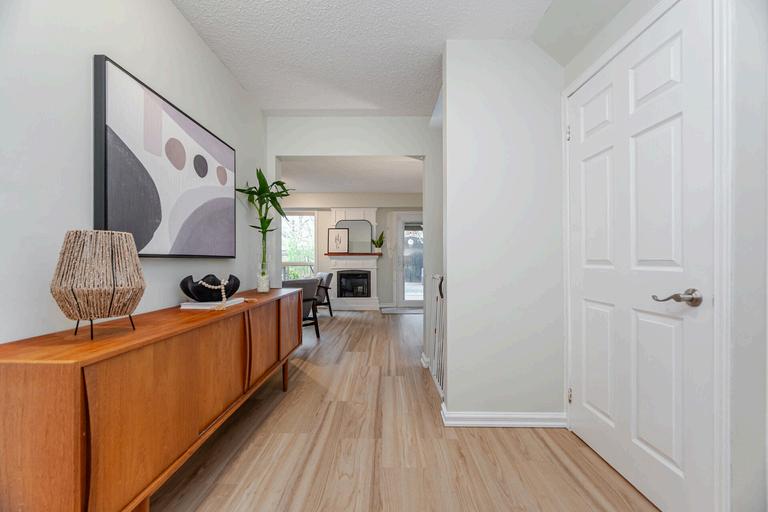
Spacious foyer addition with closet
Vinyl flooring
Large windows
Filled with natural light
Recessed lighting
2nd closet in the main foyer area
2-piece bathroom

Gourmet kitchen
Quarts countertops
Backsplash
Stainless steel appliances
Renovated
Spacious breakfast area
Vinyl floor
Overlooks front porch
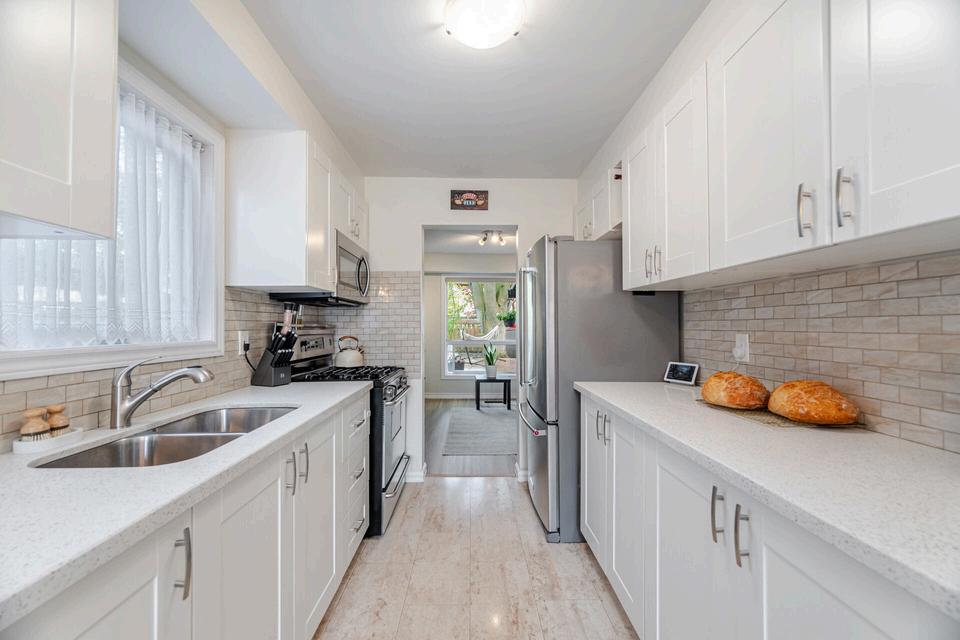

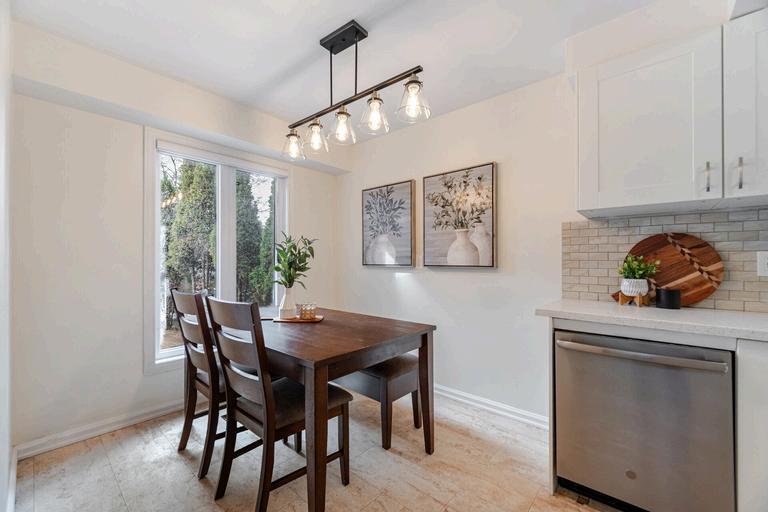
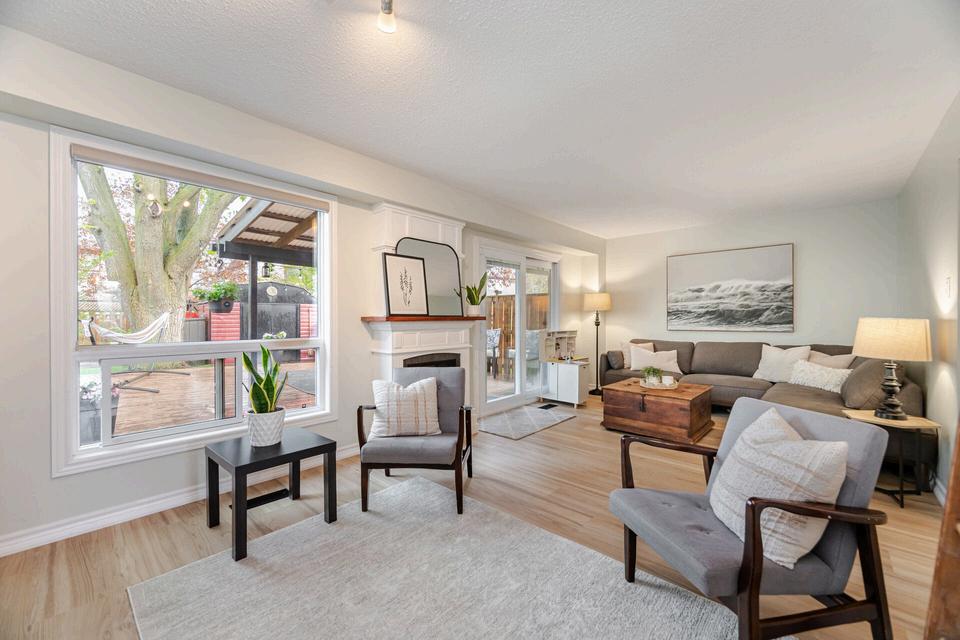
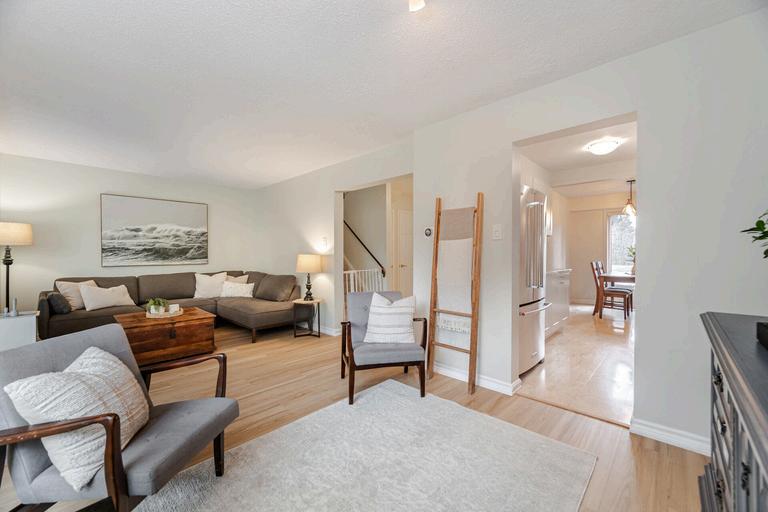
Large 22 foot by 11.5 foot room
Vinyl flooring
Electric fireplace
Open to kitchen and breakfast area
Overlooks backyard yard
Filled with natural light
Can be set up as separate living and dining rooms
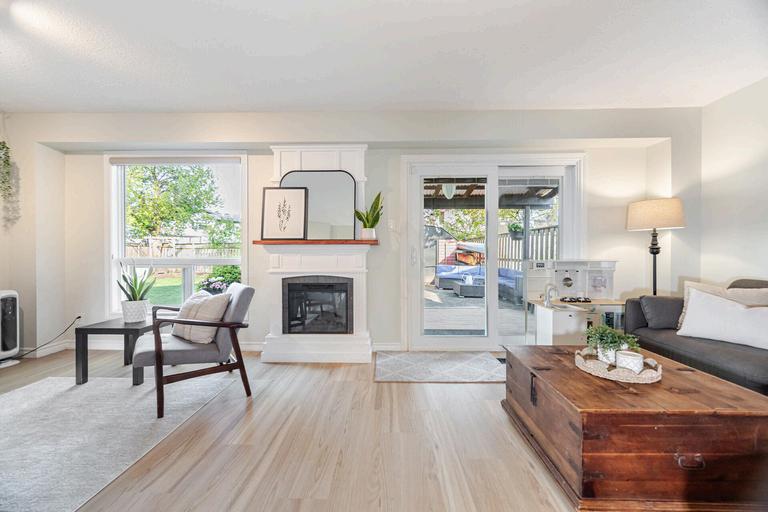
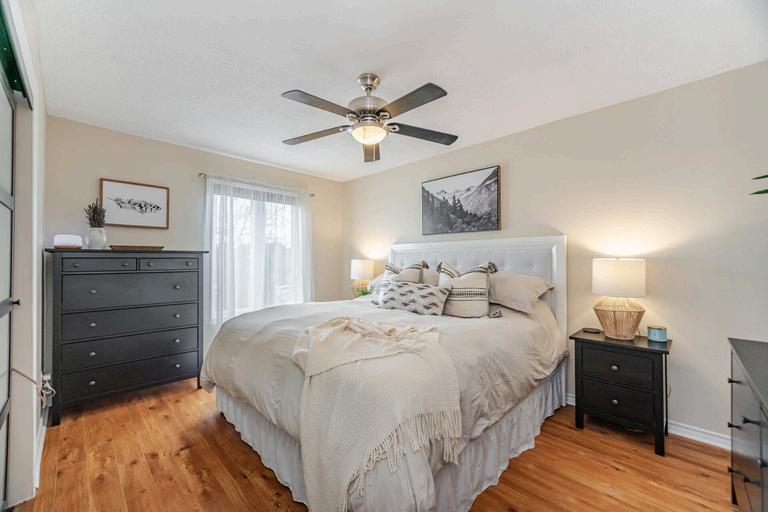
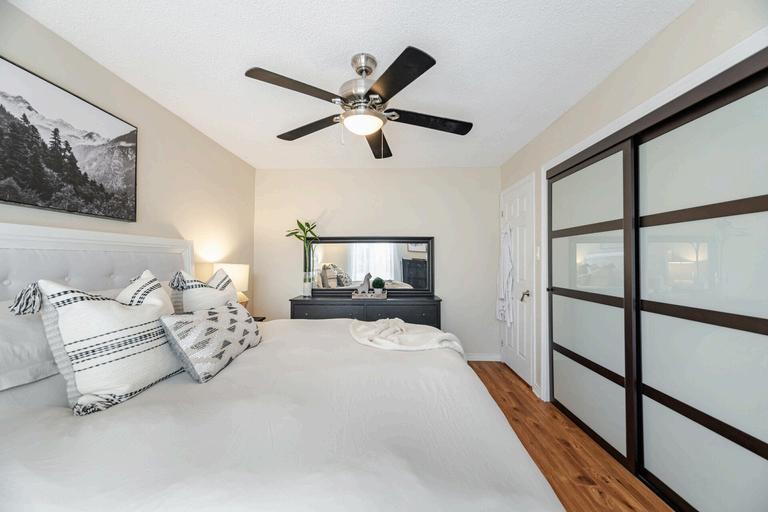
Laminate floor
Large window
Double closet
Overlooks front yard
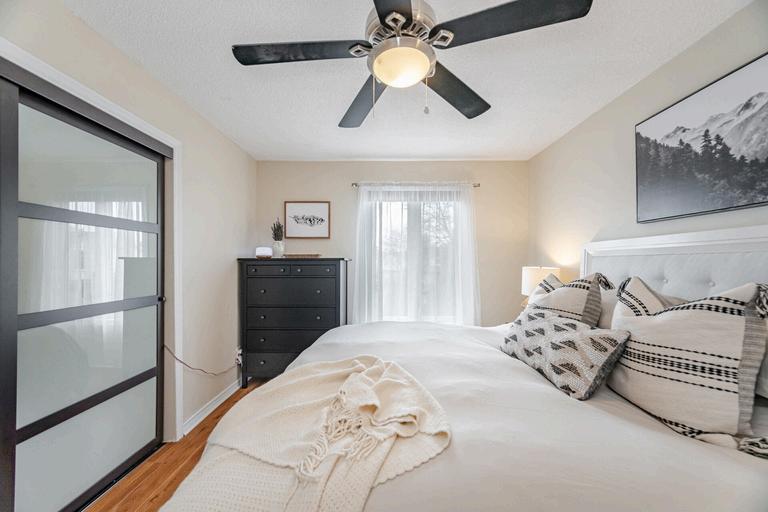
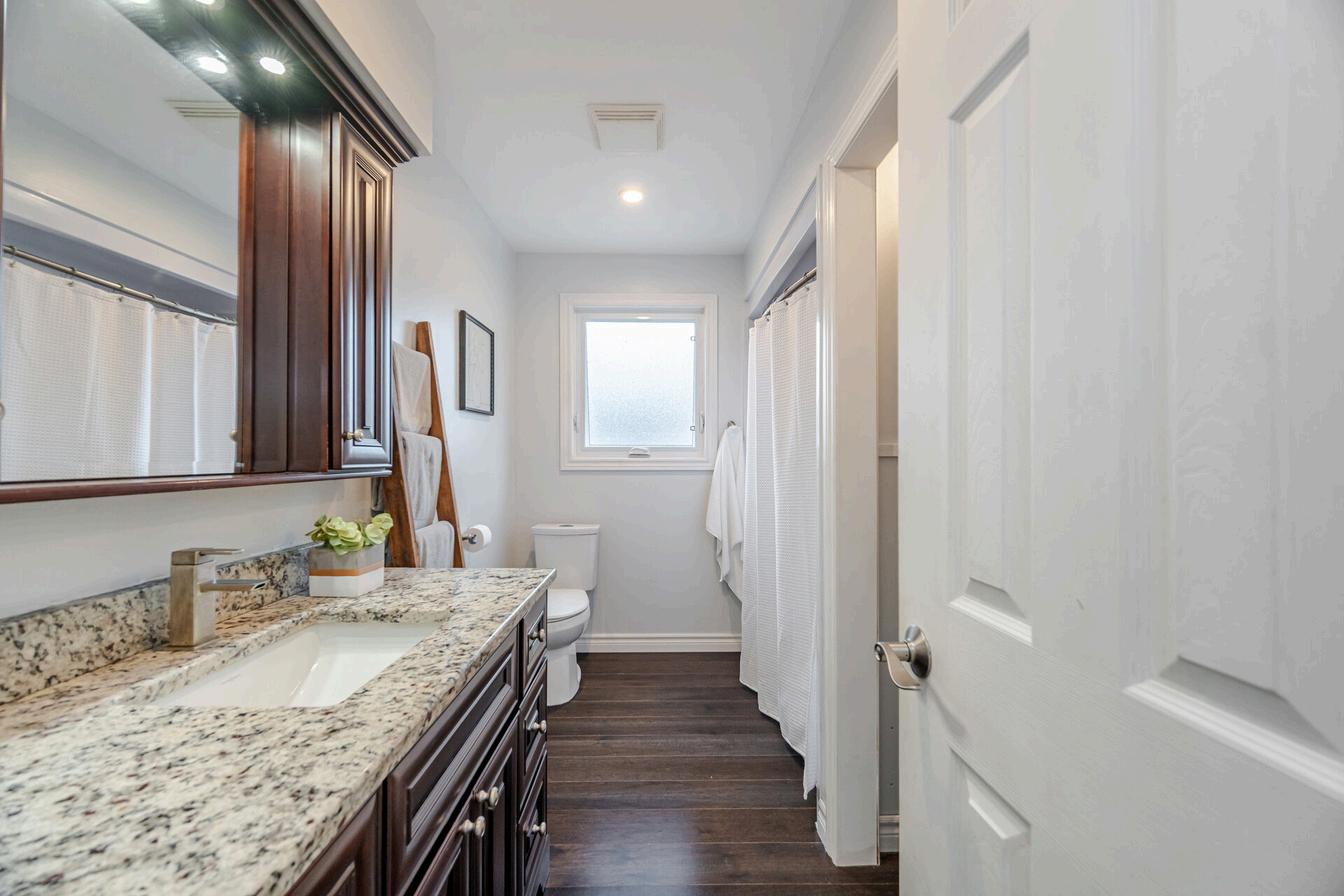
4 piece ensuite
Large vanity with granite counter
Large soaker tub
Renovated
Linen closet

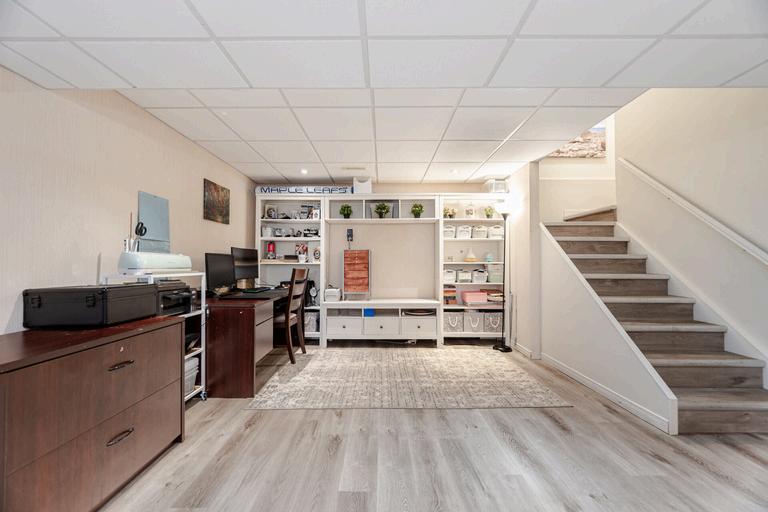
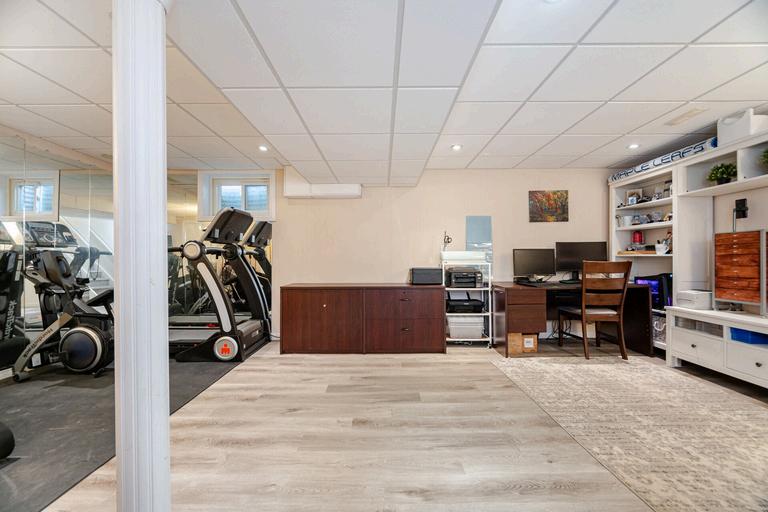
Large open recreational space
Vinyl floor
Recessed lighting
Unfinished Laundry/storage area


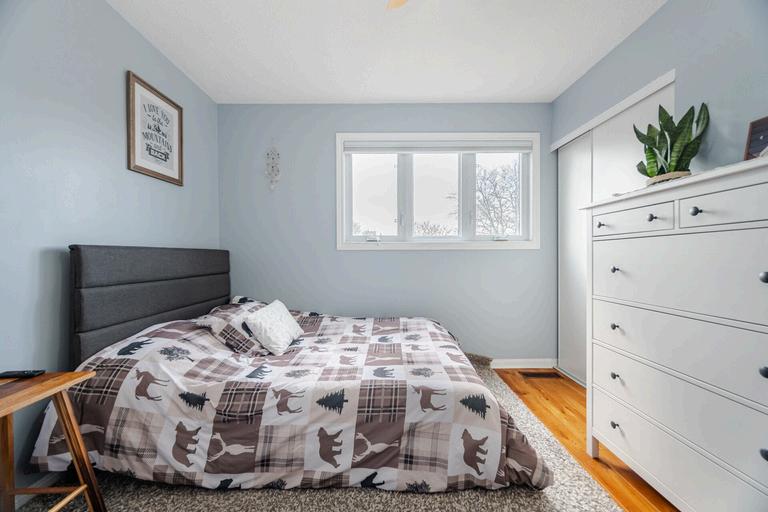
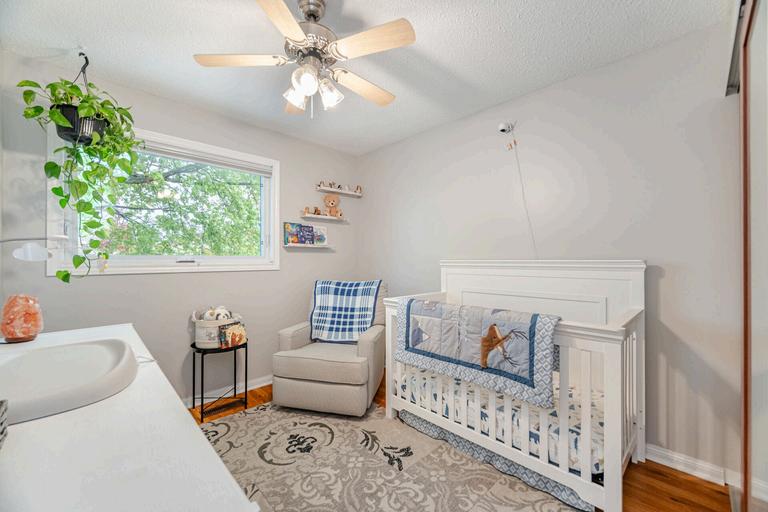
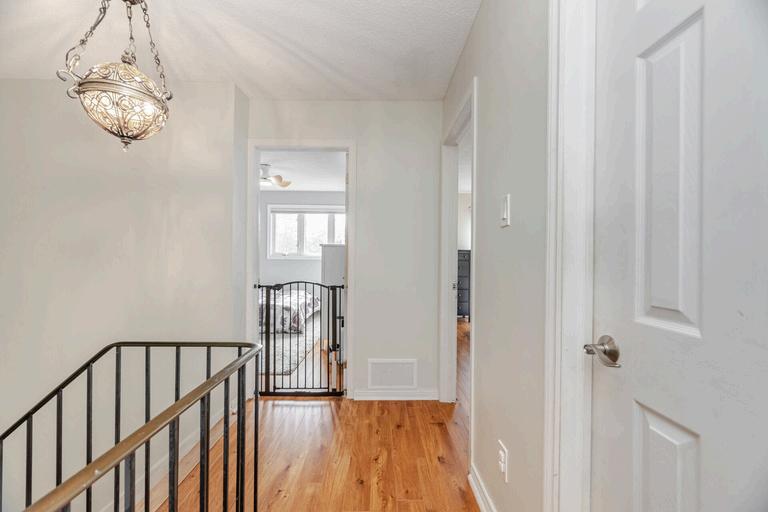
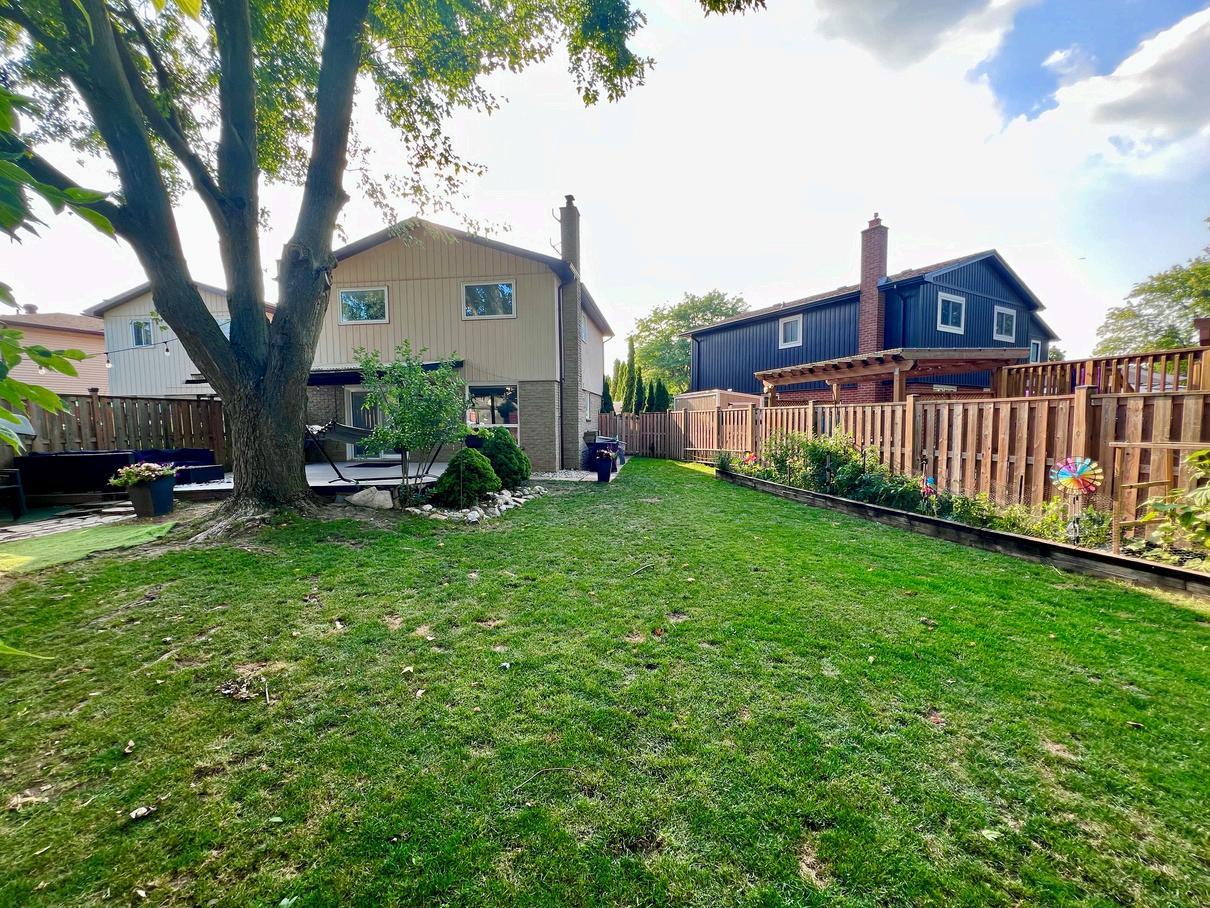

Large & private backyard
Pie-shaped
Large deck with covered area
New fence
Garden Shed
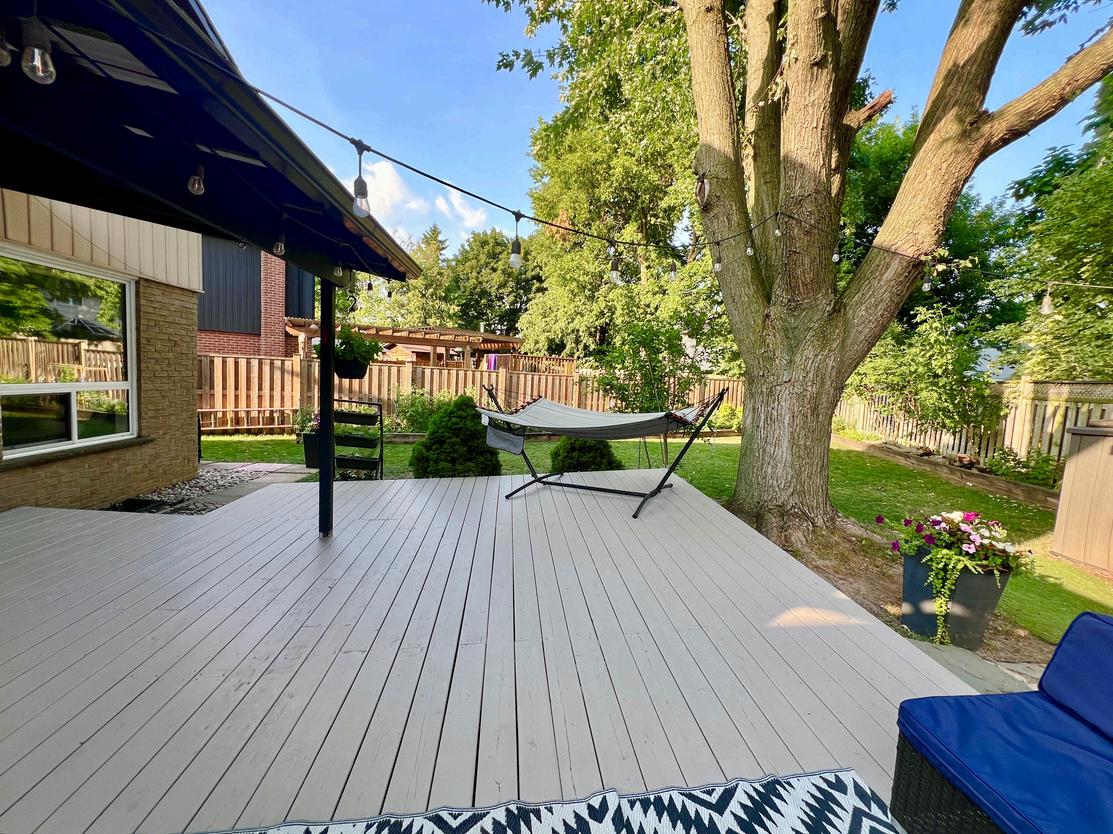

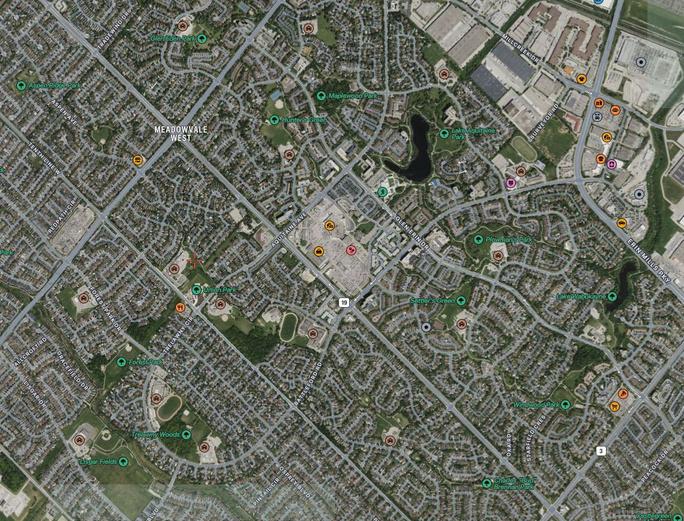
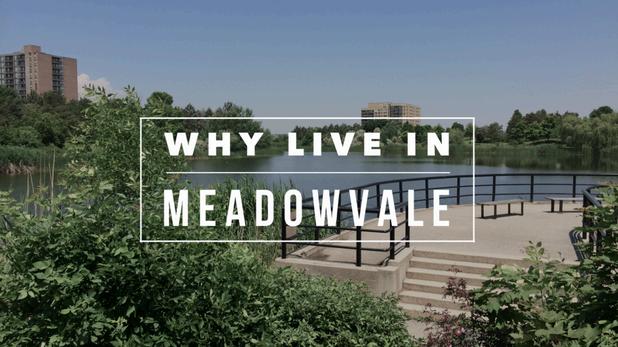
Overview:
Prime arterial streets leading into Meadowvale feature a large street sign proudly welcoming motorists to this neighbourhood. Meadowvale is situated in the northwest part of Mississauga. This relatively new neighbourhood is not be to be confused with the historic Meadowvale Village neighbourhood situated a short drive to the east; Meadowvale includes large tracts of subdivision housing.
Neighbourhood amenities include: the Meadowvale Town Centre, the Meadowvale Community Centre and library and Meadowvale Four Rinks. There is a large corporate office corridor to the east of the neighbourhood. These businesses enjoy convenient access to Highway 401 and the City of Toronto.
Meadowvale even has its own lake(s); that’s right, two lakes !!, Lake Aquitaine which is part of Lake Aquitaine Park and is situated adjacent to the Meadowvale Community Centre and Library is the site of a popular Urban Fishing Festival.and includes a great trail for biking, hiking and cross-country skiing. Lake Wabukayne situated at the intersection of Erin Mills Parkway and Britannia, is a storm management pond built in the 1970’s. The group, “Friends of Lake Wabukayne” works to enhance and conserve this natural area so that it can be a healthy and inviting environment for people, birds, animals and plant life. The Wabukayne park trail,is a walking path that circles the lake and is popular with joggers or those just out for a stroll.
Source: www.neighbourhoodguide.com/
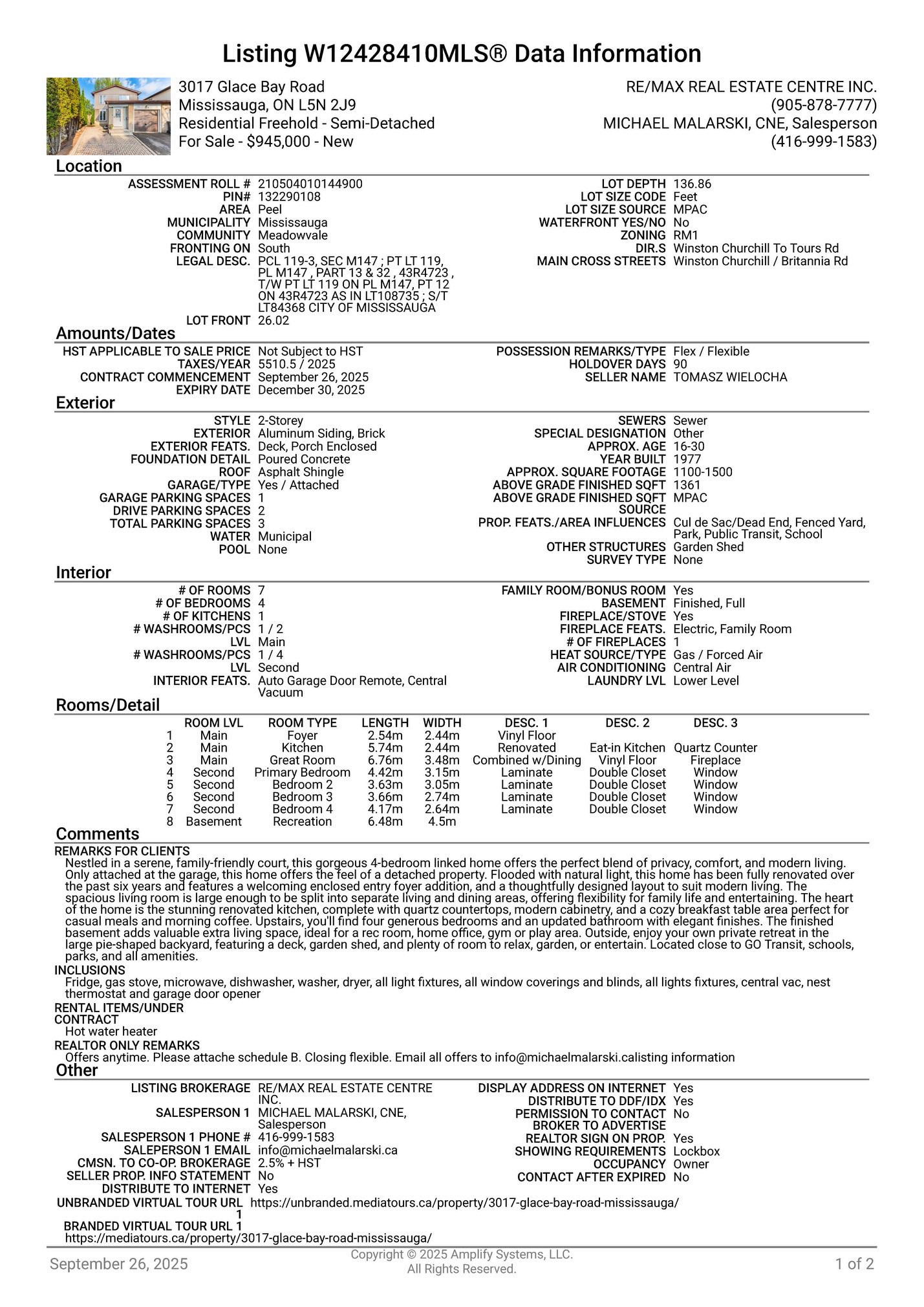
Asking price : $945,000
Taxes : $5,510/2025
Lot size : Pie shaped 26.02 by 136.86 Feet
Lot area: 4521 Square Feet
Year built : 1977
Included: Fridge, gas stove, microwave, dishwasher, washer, dryer, all light fixtures, all window coverings and blinds, all lights fixtures, central vac, Nest thermostat and garage door opener
Rental items: hot water heater
4 bedrooms
2 bathrooms
1361 sq ft. above grade
315 sq ft in the finished basement
Only attached by garage
Massive & private pie-shaped lot
Quiet court location
Furnace, A/C 2016
Windows and Blinds 2019
Kitchen & bathroom 2020
Fence 2018
Main floor 2024
Roof 2016

