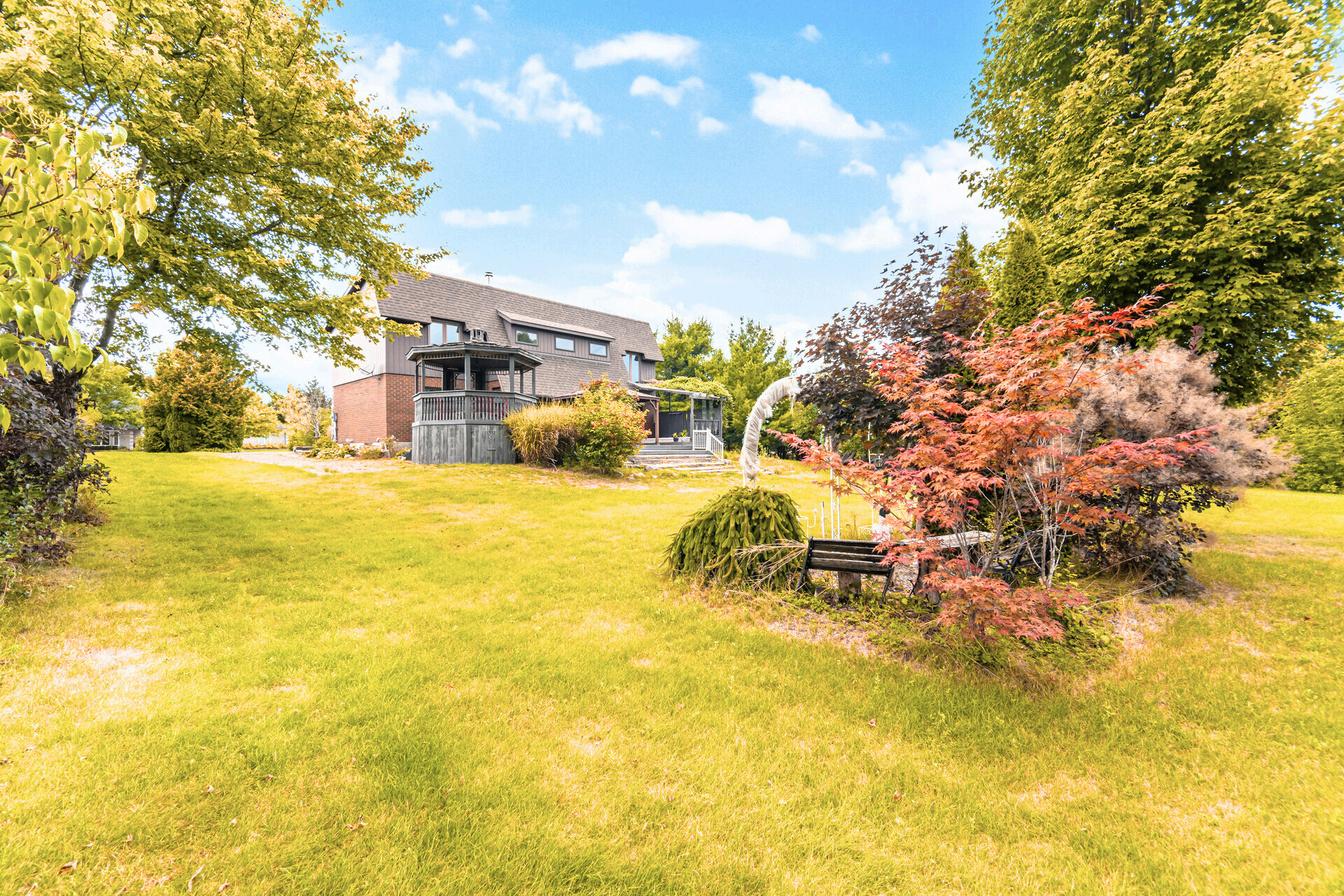A GORGEOUS HOME IN A DESIRABLE LOCATION
29 JESSICA LANE, GUELPH, ONTARIO
W W W . M I C H A E
L M A L A R S K I . C A
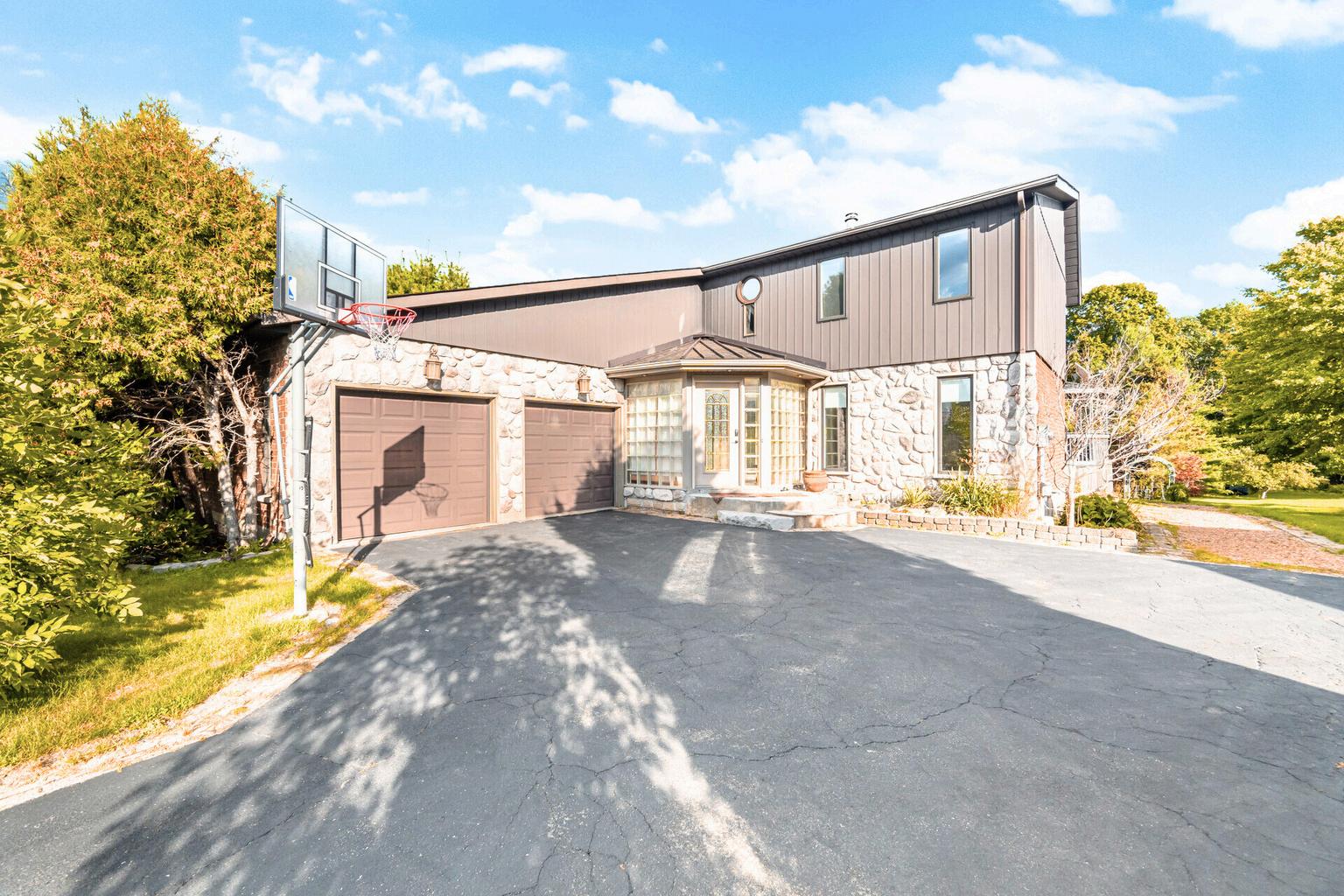
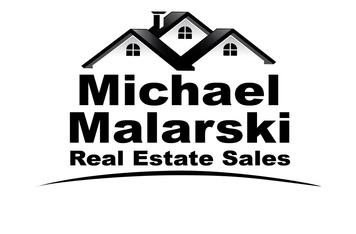

A GORGEOUS HOME IN A DESIRABLE LOCATION
W W W . M I C H A E
L M A L A R S K I . C A


SERENE COUNTRY-LIKE SETTING
$ $1,399,900 2,413 SQFT
3+1 BEDS 4 BATHS

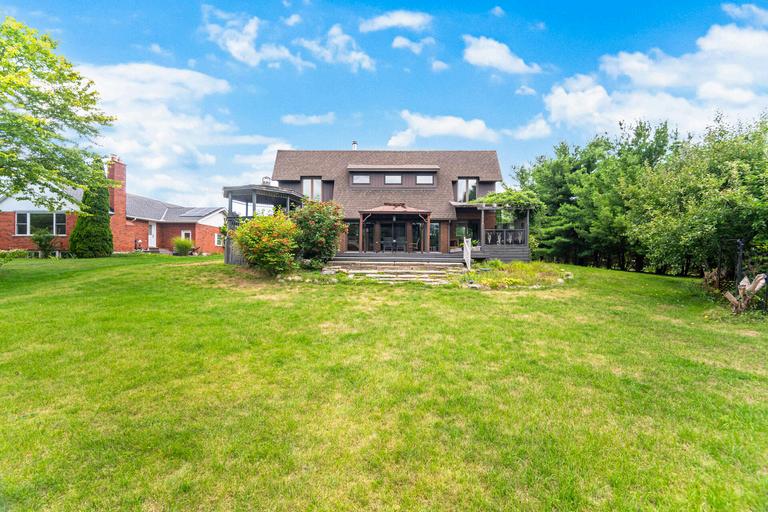
Tucked away from the noise of the outside world, this property unfolds like a hidden oasis in an executive subdivision, steps from Guelph Lake Conservation Area. Welcome to your dream home this stunning 3-bedroom, 4-bathroom executive-style residence offers the perfect blend of luxury, comfort, and natural beauty. Nestled on a sprawling acre lot and backing directly onto the Speed River and Royal Recreation Trail, this property offers a rare, serene country-like setting just minutes from modern amenities. From the moment you arrive, you'll be captivated by the peace and privacy this home affords. Soaring ceilings and oversized windows flood the main floor with natural light, highlighting the thoughtful design and beautiful tile and hardwood flooring throughout. The spacious living room is perfect for entertaining or relaxing, while the formal dining room and stylish eat-in kitchen with granite countertops and stainless-steel appliances offer both form and function. Step through sliding glass doors onto a gorgeous 3-tier deck, complete with two gazebos, overlooking a lush, tree-lined backyard with direct access to the Speed River, a true outdoor retreat in your own backyard. Head upstairs to find three spacious bedrooms, including a primary suite with walk-in closet and private ensuite, as well as a luxurious 4-piece main bathroom with double sinks and a stand-up glass shower. The fully finished basement (over 1,000 sq ft) featuring engineered hardwood flooring, a massive recreation room, 3-piece bathroom, bedroom and a flexible bonus room perfect for a home gym, office, hobby room, or playroom. Enjoy the spacious double car garage and plenty of parking space outside for all the toys.
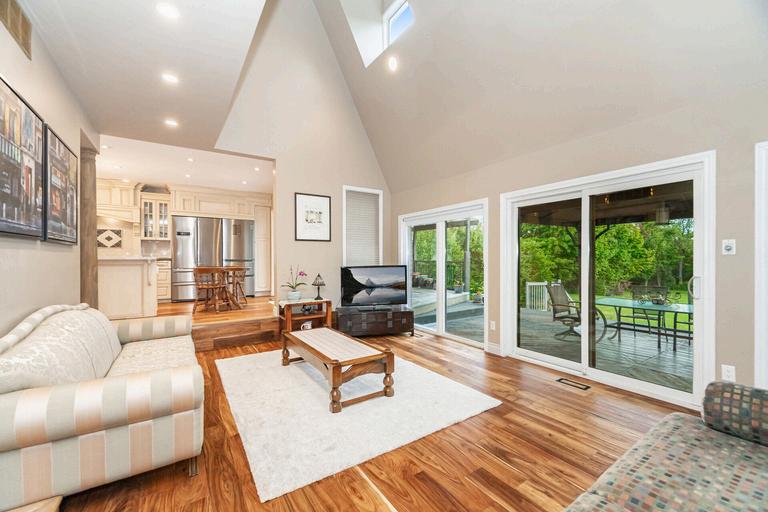
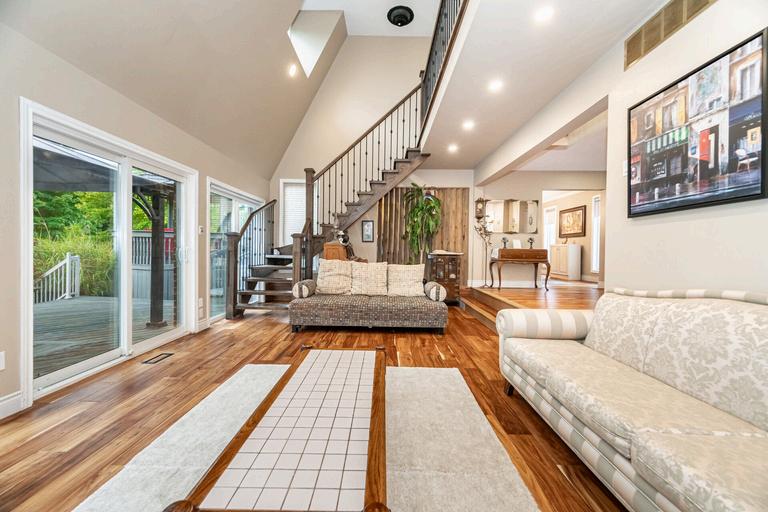
Hardwood flooring
3 Large windows overlooking back
yard
3 Skylight windows
Filled with natural light
Open to above 18 foot ceiling
Recessed lights
Floating staircase
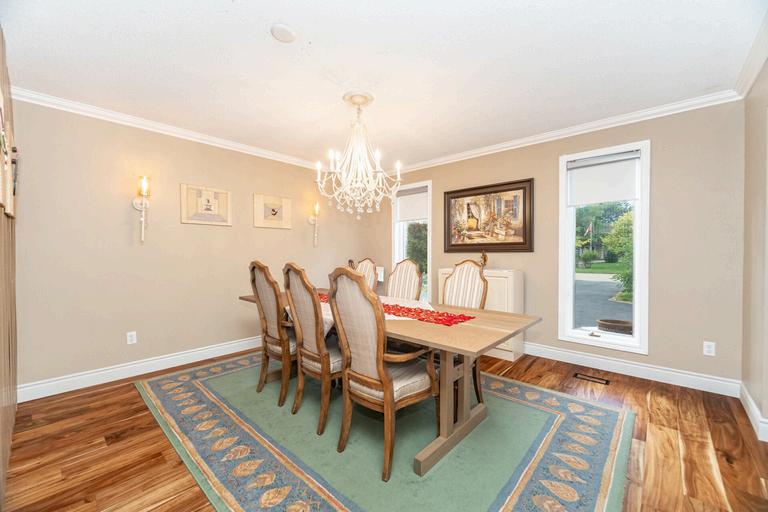
Gourmet kitchen
Granite & quartz countertops
Backsplash
Stainless steel appliances
Recessed lights
Walk out to yard
Big center island
Hardwood flooring
Built-in appliances

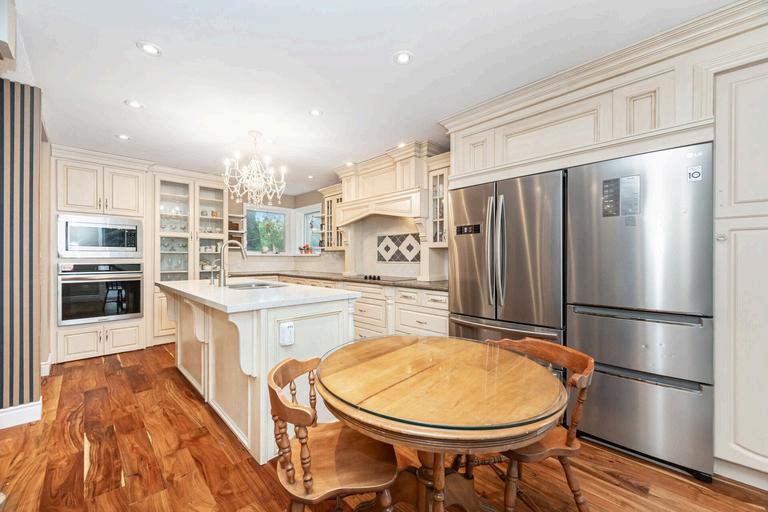


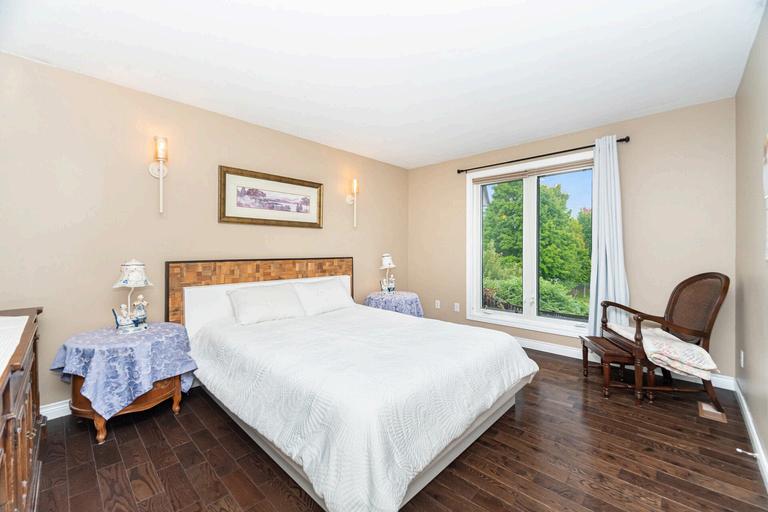
Hardwood flooring
Large window
Walk-in closet
Overlooks backyard yard
Filled with natural light
4-piece ensuite
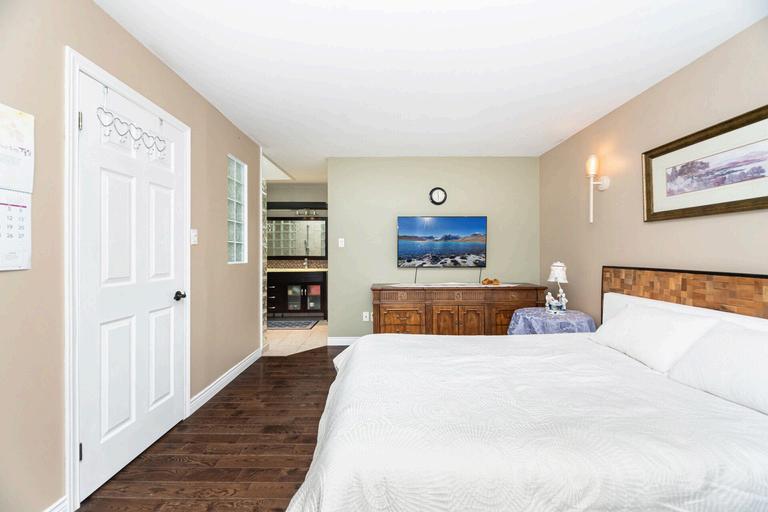
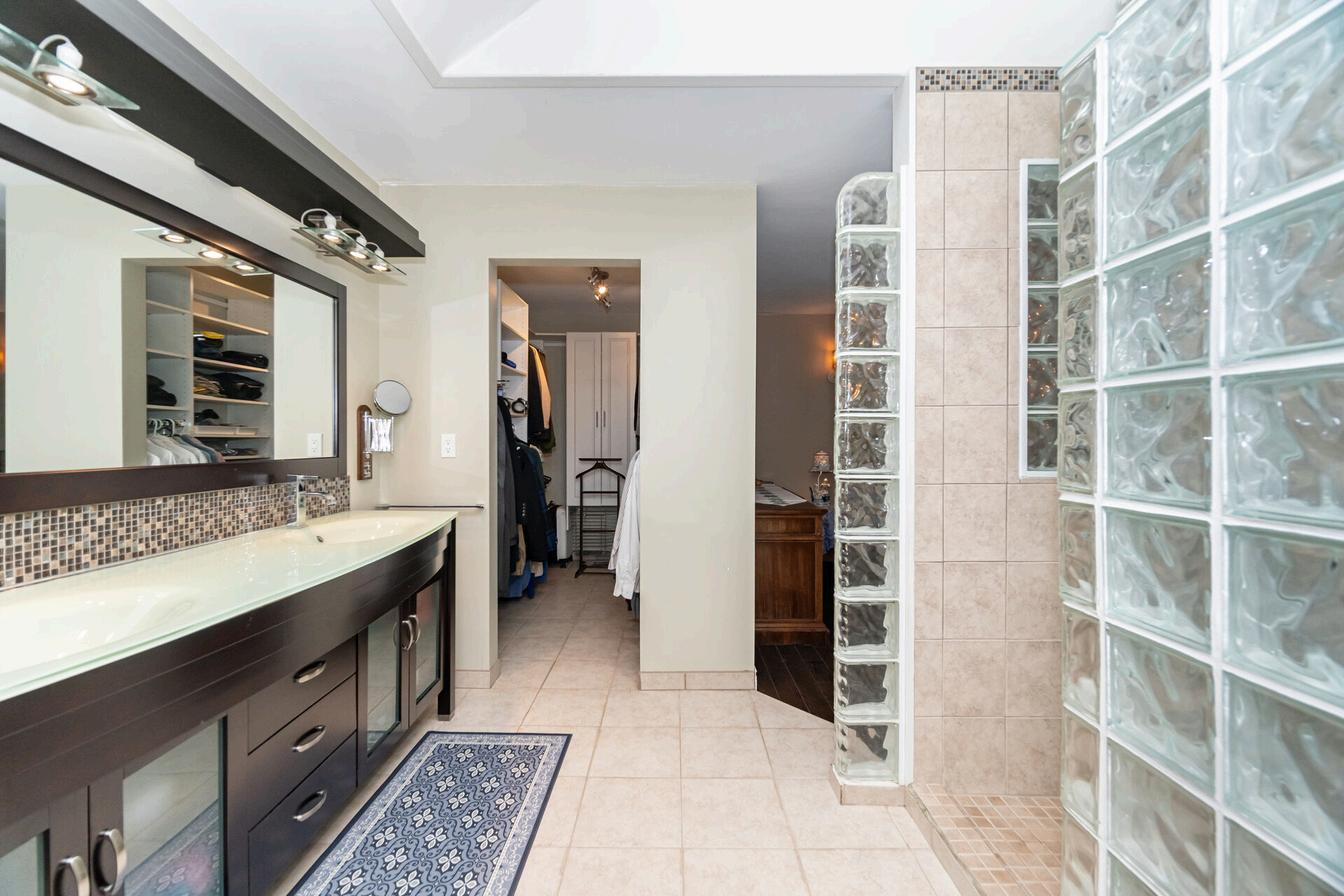
4 piece ensuite
Double sinks
Large walk-in shower
Spacious room
Closet access
Skylight
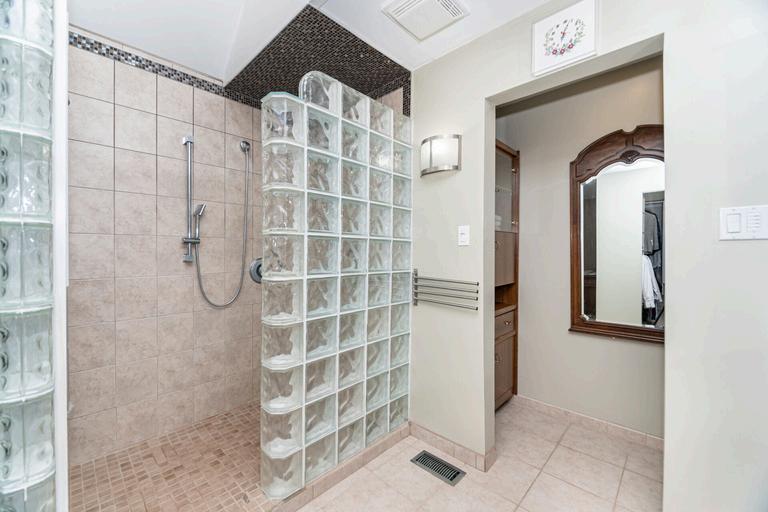

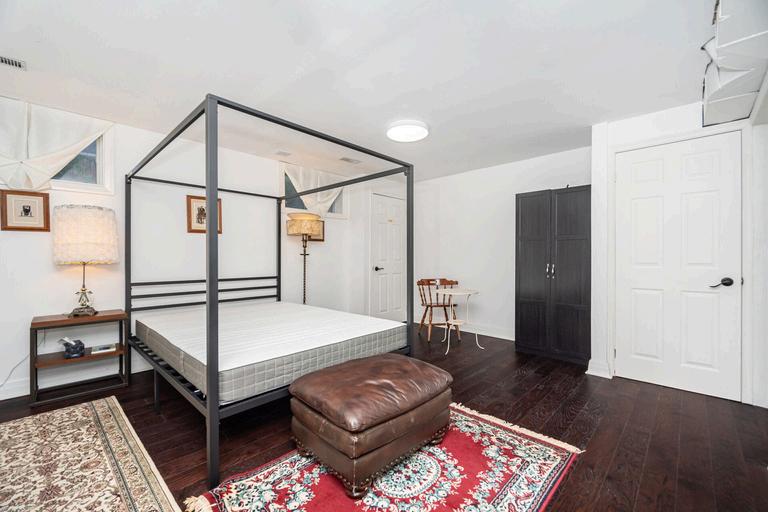
Large open recreational room
Hardwood floor
Recessed lighting
4 bedroom th
3-piece bath
Hobby/office room

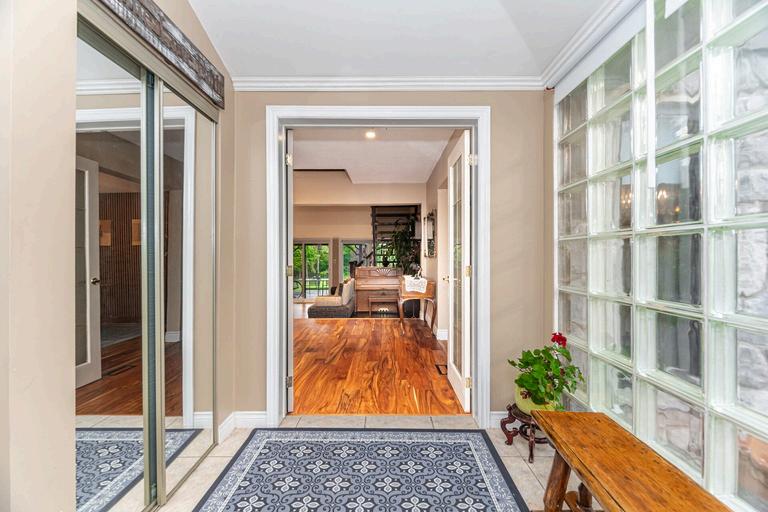
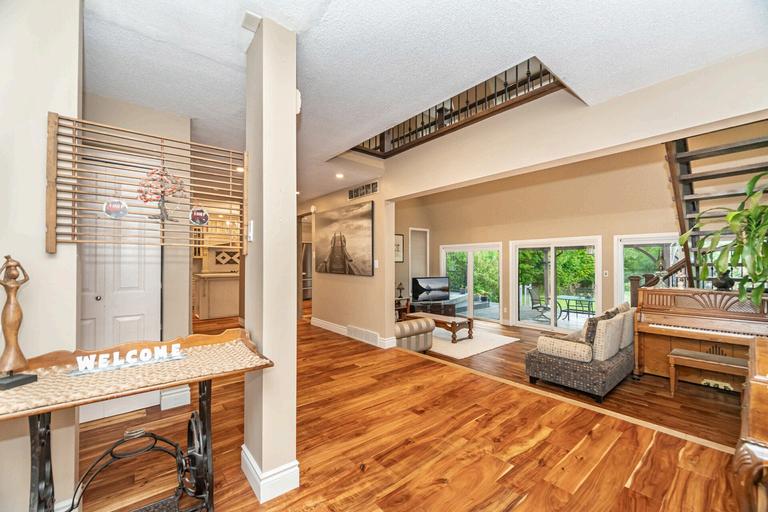
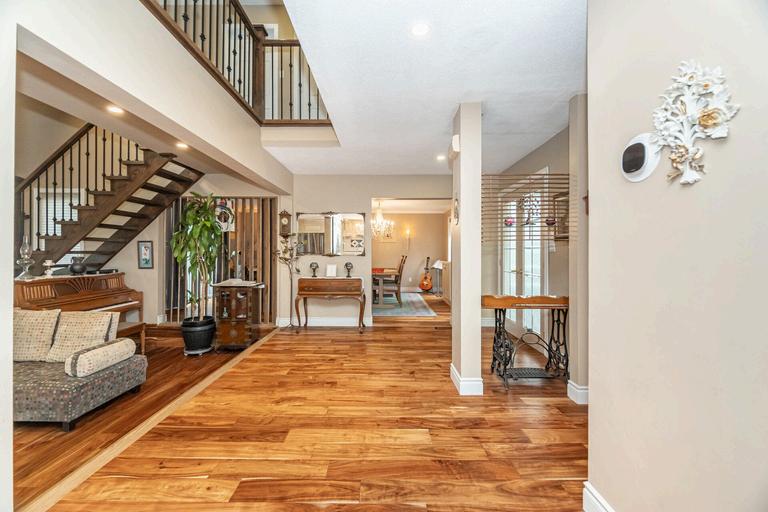
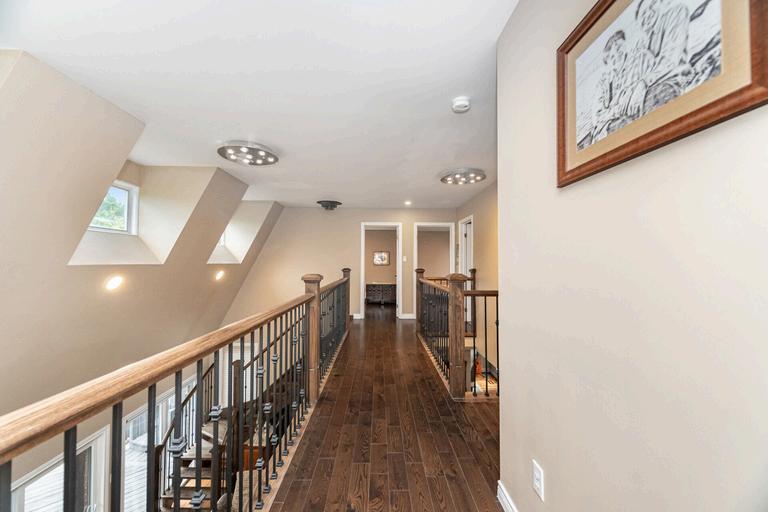
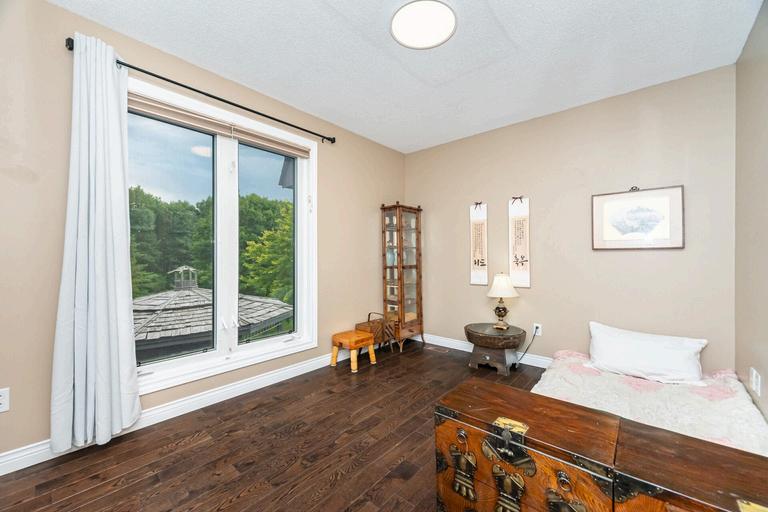
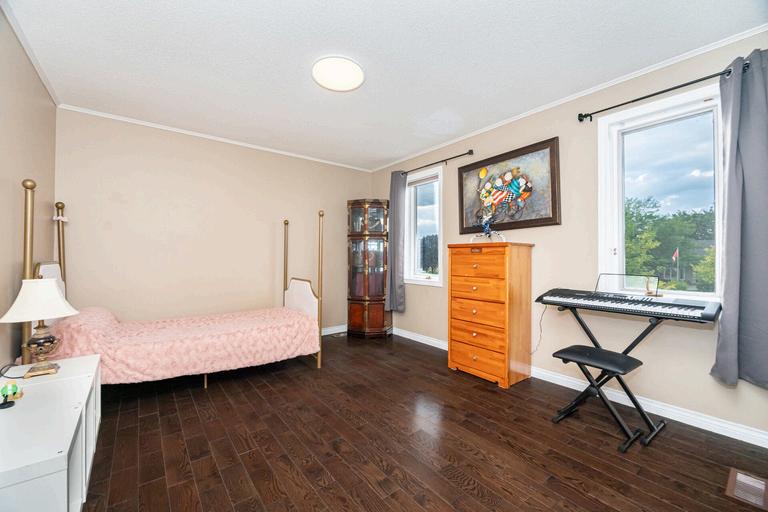
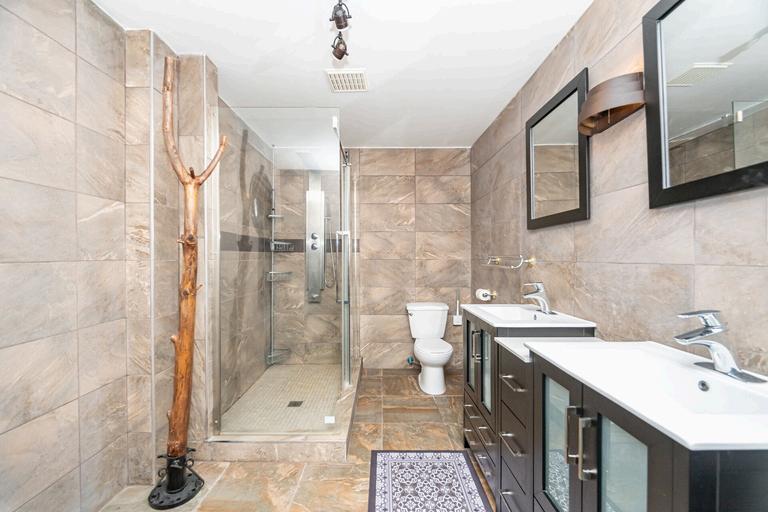
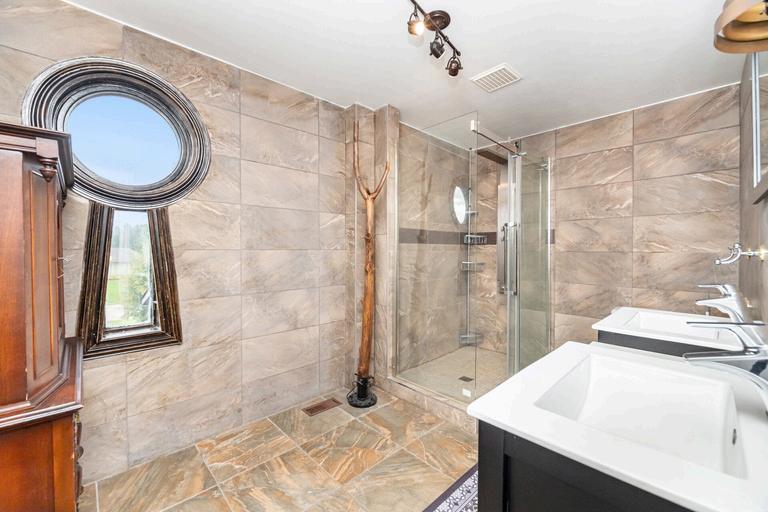


Large & private backyard
Backing Speed River and Royal Recreation Trail
Gorgeous 3-tier deck, complete with two gazebos
Lush, tree-lined backyard
Sprawling ¾ acre lot

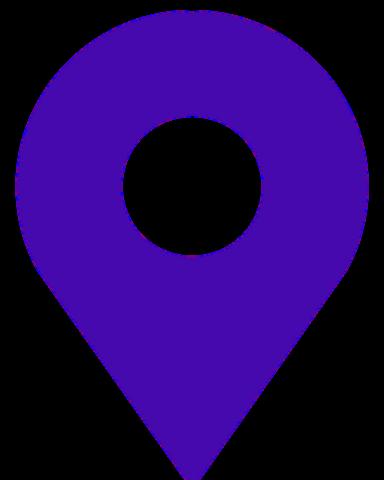
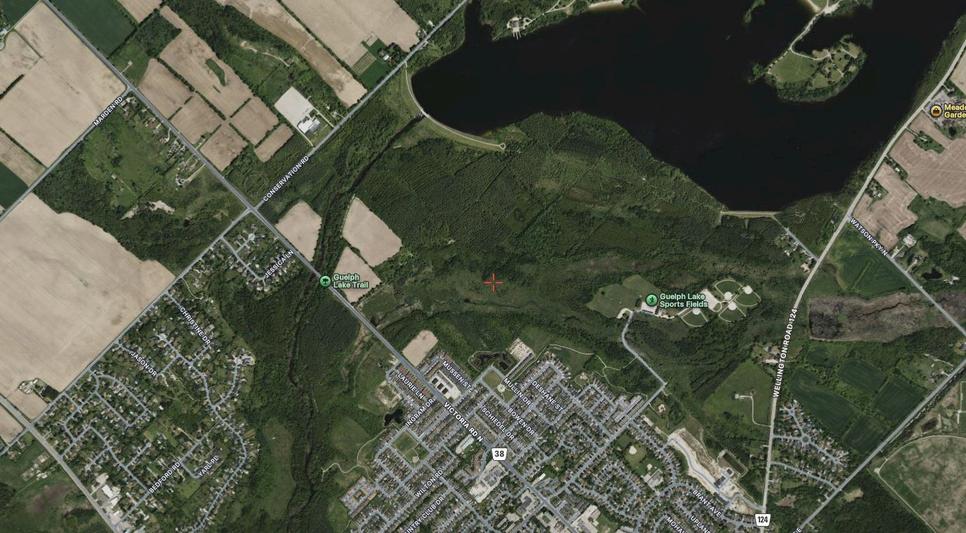
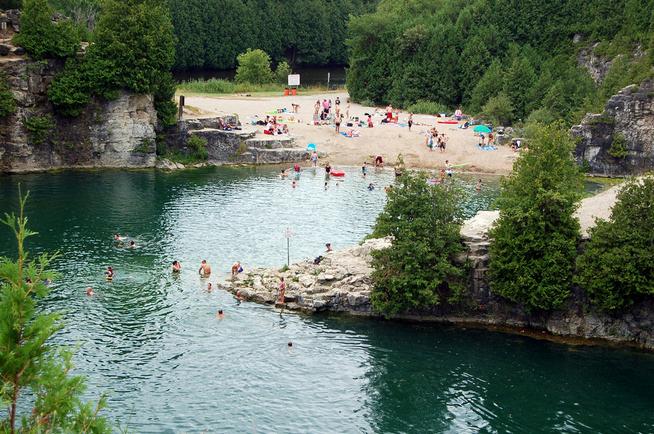
Overview:
This neighbourhood has a consistent population, and is popular with families with teens, people in their 40s, people in their 50s, and people in their 60s. Guelph/Eramosa is a township located in Wellington County, which partly encircles the city of Guelph, surrounding it in a continuous arc from approximately northeast to south-southwest of the city. Rural Guelph/Eramosa includes the smaller communities of Ariss, Brucedale, Centre Inn, Eden Mills, Eramosa, Everton, and Marden.
People & Families in Rural Guelph/Eramosa:
Families with kids make up 46% of households in this neighbourhood, while couples without children make up 35% of households and 14% of households are one person living alone. People in this neighbourhood come from 72 different ethnic origins, and 13% are first-generation immigrants, while 21% are second-generation immigrants.
Source: https://hoodq.com/
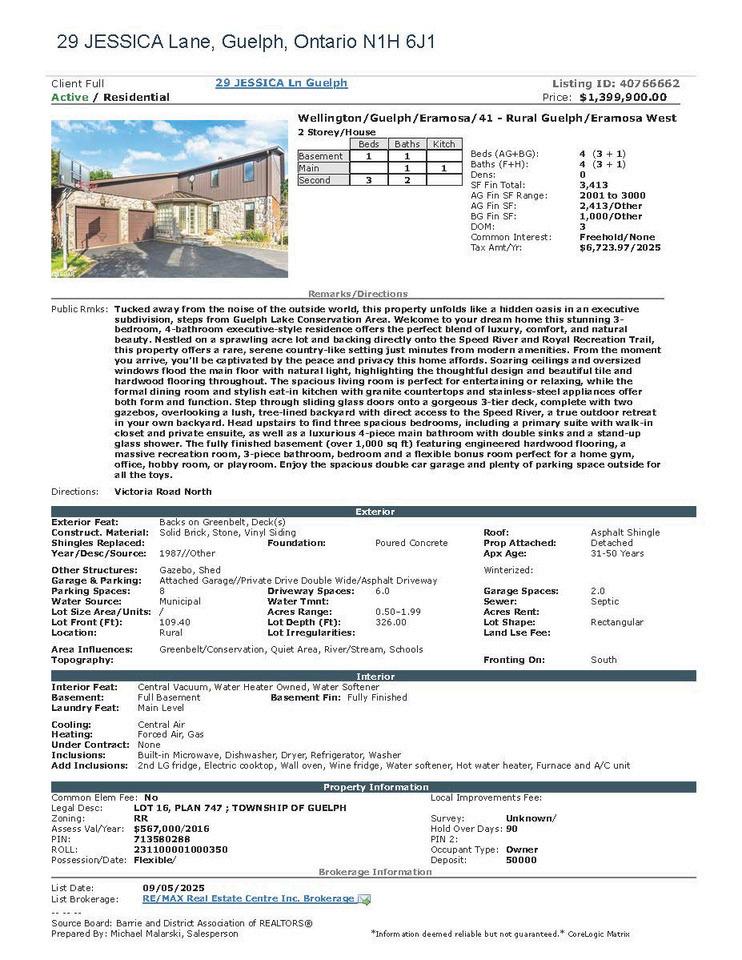
Asking price : $1,399,900
Taxes : $6,723/2025
Lot size : 109.4 x 336 feet
Year built : 1987
Included: Fridge, 2nd LG fridge, Electric cooktop, Wall oven, Dishwasher, Wine fridge, Wall microwave, Washer, Dryer, Water softener, Hot water heater, Furnace and A/C unit
Hot water heater owned
3 bedrooms
4 bathrooms
2413 sq ft. above grade
1000+ sq ft in the finished basement
18 ceilings in living room
¾ acre lot and backing directly onto the Speed River and Royal Recreation Trail
Heat pump for heating & cooling
Gas Furnace 2022
Heat pump 2023
Shingles 2018
Water softener 2025
Kitchen and appliances 2022
