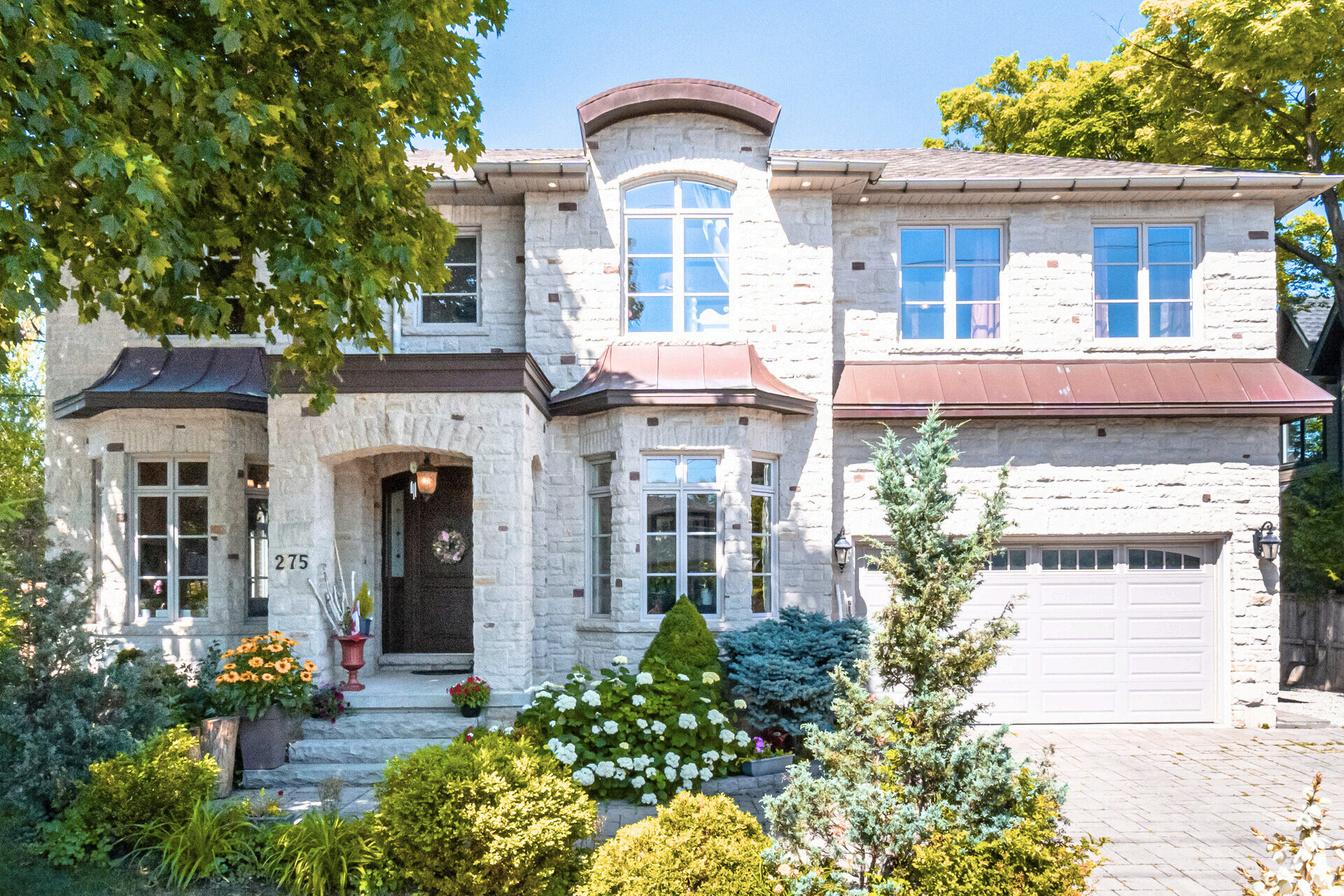EXQUISITE FRENCH CHÂTEAU-STYLE RESIDENCE
275 MARTIN STREET, MILTON, ONTARIO
W W W . M I C H A E
L M A L A R S K I . C A
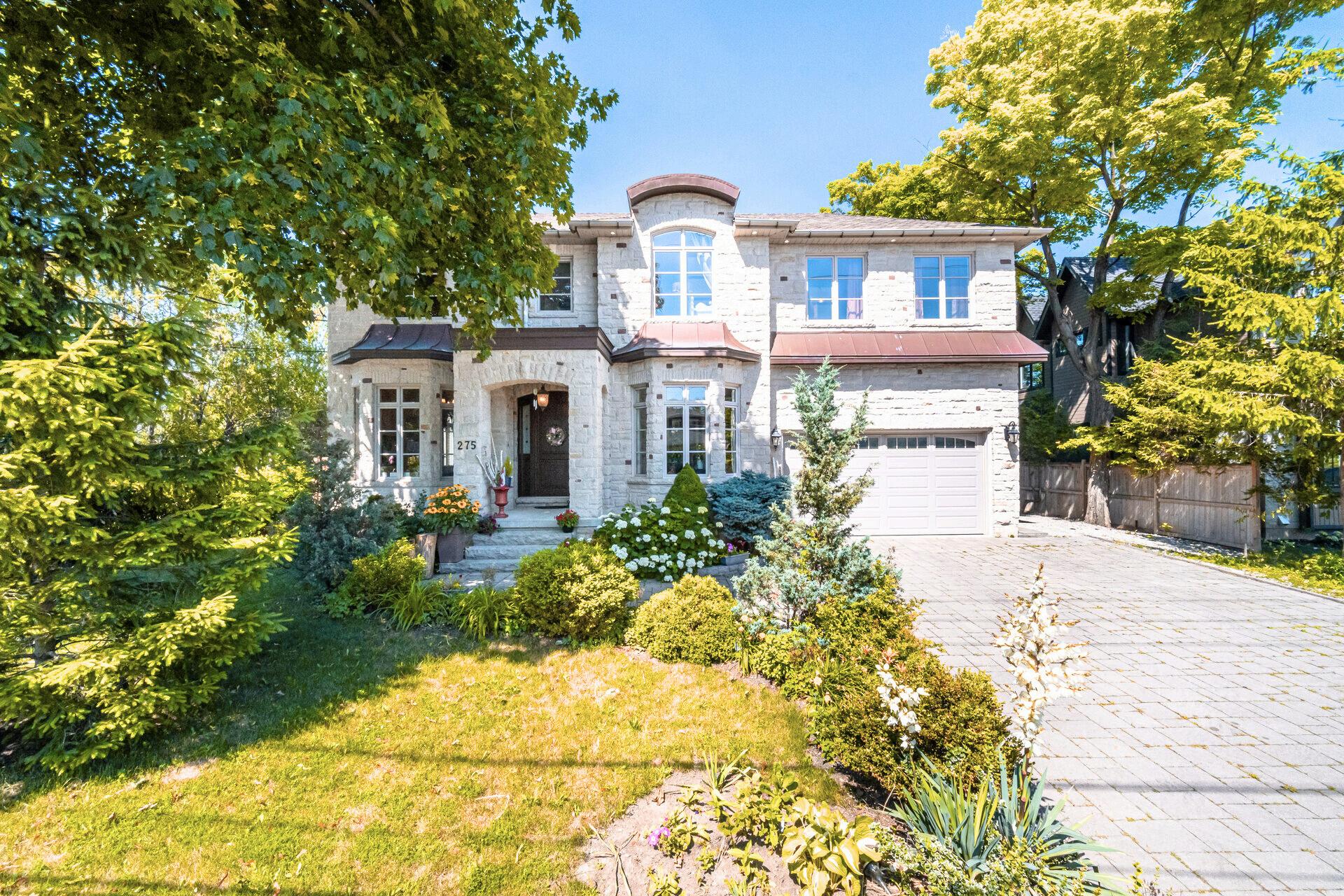
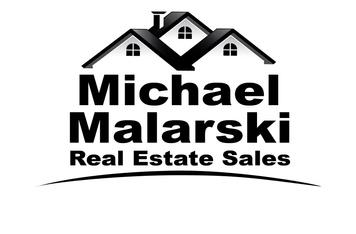
$
BLENDING TIMELESS ELEGANCE WITH MODERN LUXURY
$2,849,800 5,400 SQFT
5+2 BEDS 6 BATHS
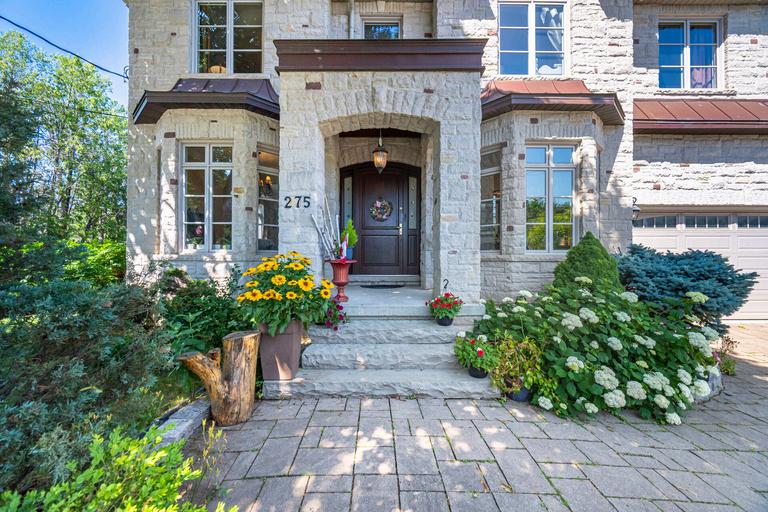

EXQUISITE FRENCH CHÂTEAU-STYLE RESIDENCE
275 MARTIN STREET, MILTON, ONTARIO
W W W . M I C H A E
L M A L A R S K I . C A


$
BLENDING TIMELESS ELEGANCE WITH MODERN LUXURY
$2,849,800 5,400 SQFT
5+2 BEDS 6 BATHS

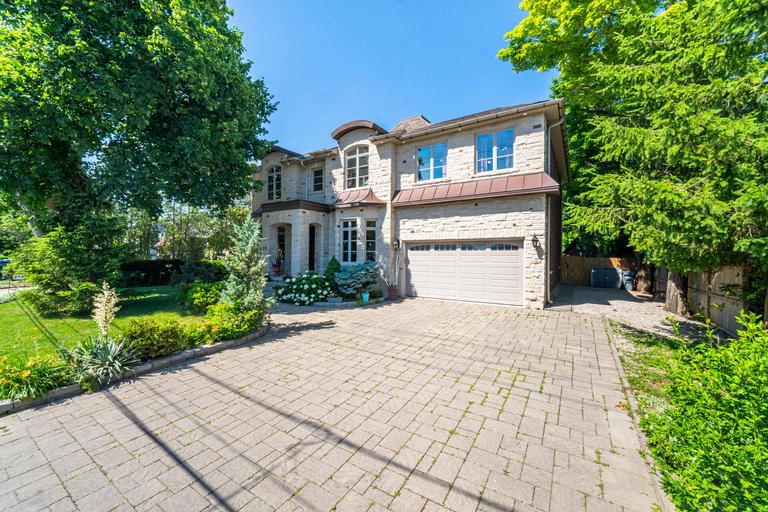
Welcome to this exquisite custom-designed French châteaustyle residence, nestled on a sprawling 74 by 158-foot lot in the heart of Old Milton. Blending timeless elegance with modern luxury, this beautifully crafted home offers over 5,400 square feet of living space, including 3,858 square feet above grade, plus a fully finished 2-bedroom basement apartment with a separate entrance - perfect for multigenerational living or rental potential. Thoughtfully designed for those who value superior craftsmanship, the home features a full brick exterior with a striking stone front façade, a custom solid wood front door, and a durable 50-year roof. Inside, 10-foot ceilings on the main floor, and 9-foot ceilings on both the second level and basement create a sense of openness. The grand family room showcases a soaring 20-foot open-to-above ceiling, centered around a wood-burning fireplace with a beautiful natural one mantel. A stunning 4' x 4' skylight illuminates the solid ood floating staircase, complementing the oak hardwood oors and the natural stone tiles in the foyer and kitchen. The athrooms are marble-finished with heated floors. Extensive ustom millwork, solid wood doors, and thoughtfully designed pen-concept living spaces enhance the home's warmth and ophistication. The chef-inspired kitchen is a culinary masterpiece, outfitted with premium appliances, custom abinetry, and a spacious central island ideal for both everyday ving and entertaining. The private backyard is surrounded by sh greenery and features a spacious 400-square-foot deck nd above ground swimming pool, perfect for outdoor ntertaining or quiet relaxation. Situated in a prestigious and anquil neighborhood, this residence offers an unmatched estyle of comfort, luxury, and convenience, with close roximity to schools, charming shops, fine dining, and quick ccess to a major highway.
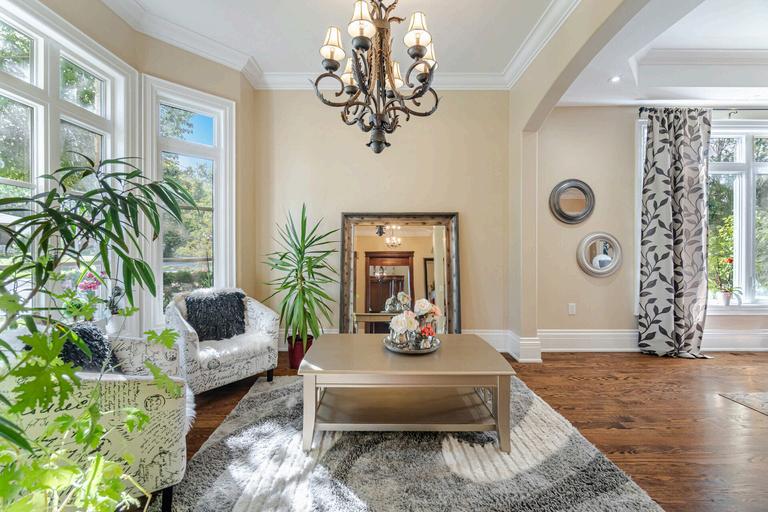
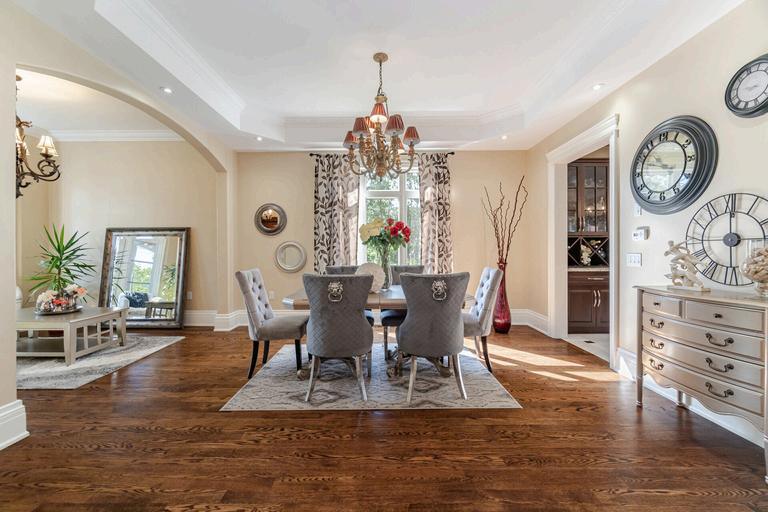
10 foot smooth ceilings
Hardwood flooring
Main floor office
Large windows
Filled with natural light
Open concept dining/living area
Recessed lighting
Separate office
Crown moulding
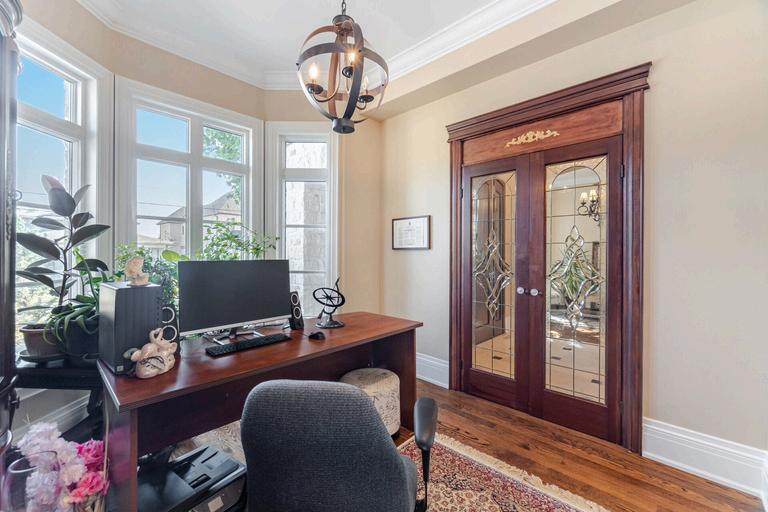
Gourmet kitchen
Granite countertops
Stone tile floor
Marble backsplash
Stainless steel appliances
Recessed lights
Walk out to yard
Pantry
Spacious breakfast area
2 sinks
10 foot ceilings
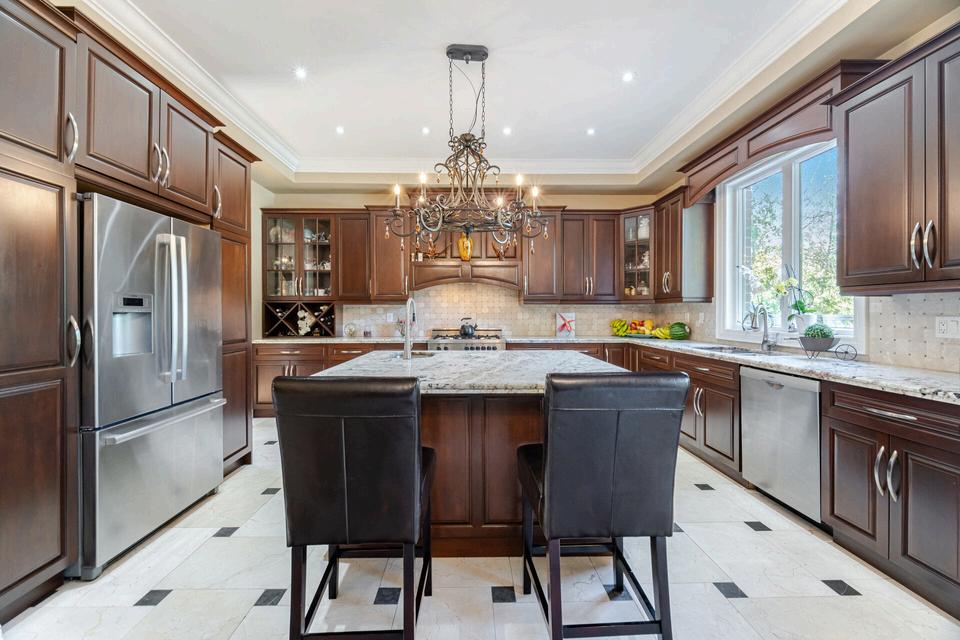
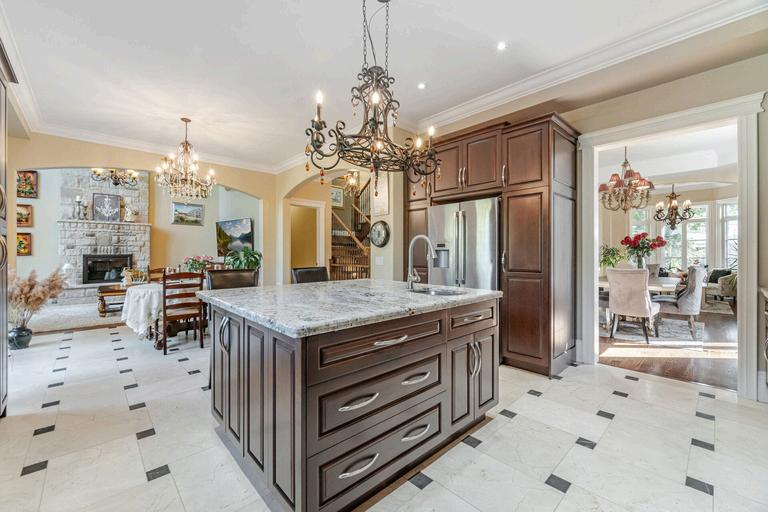
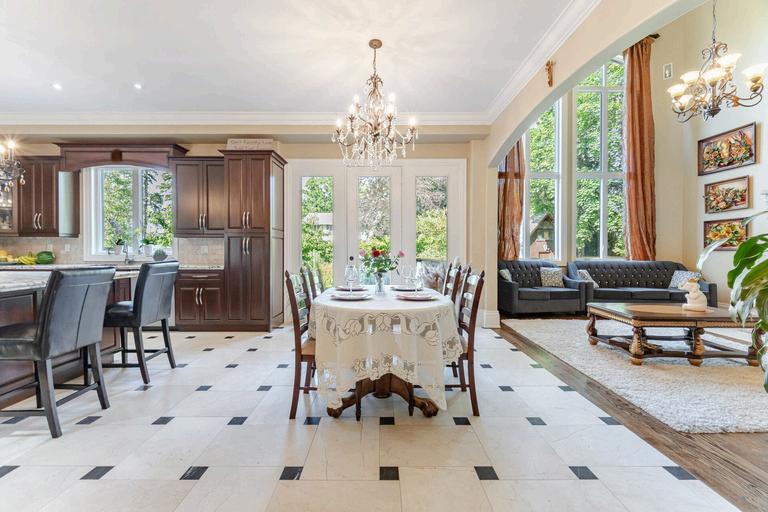
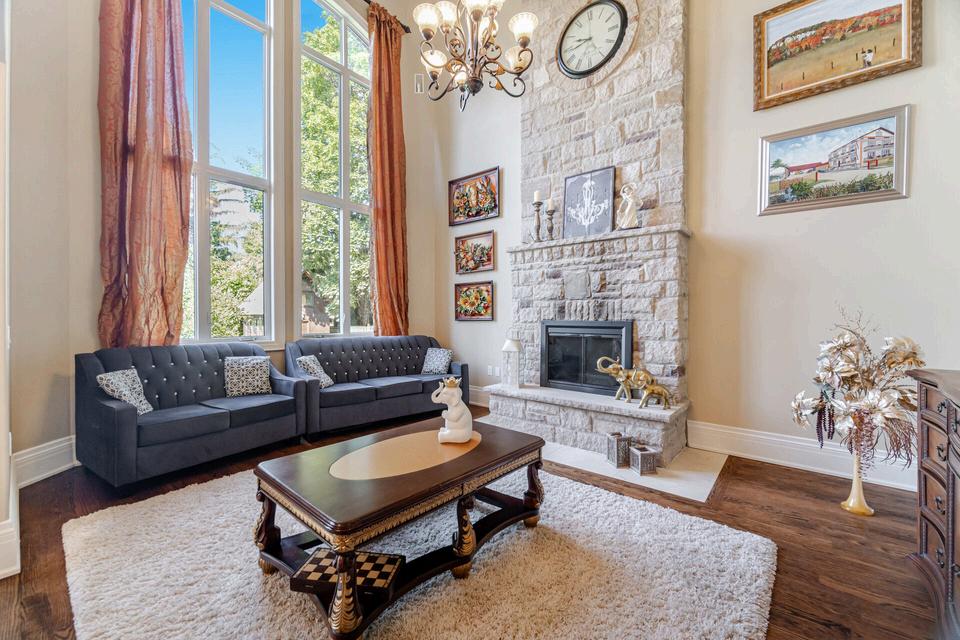
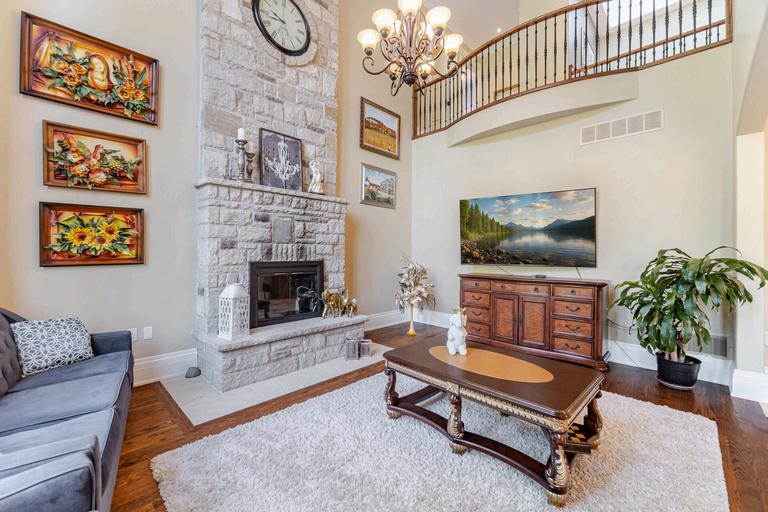
Large 17.5 foot by 13 foot room
Hardwood flooring
Soring 20 foot ceiling
Open to kitchen and breakfast area
Wood fireplace with stone mantel
Filled with natural light
Overlooks backyard yard
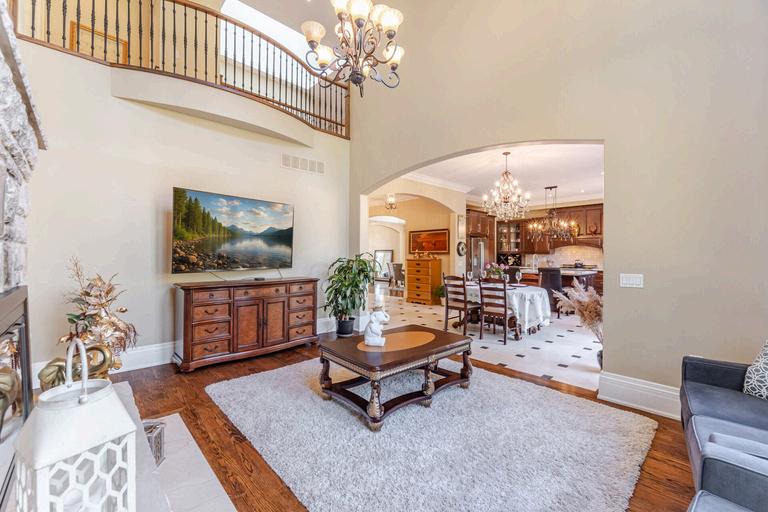
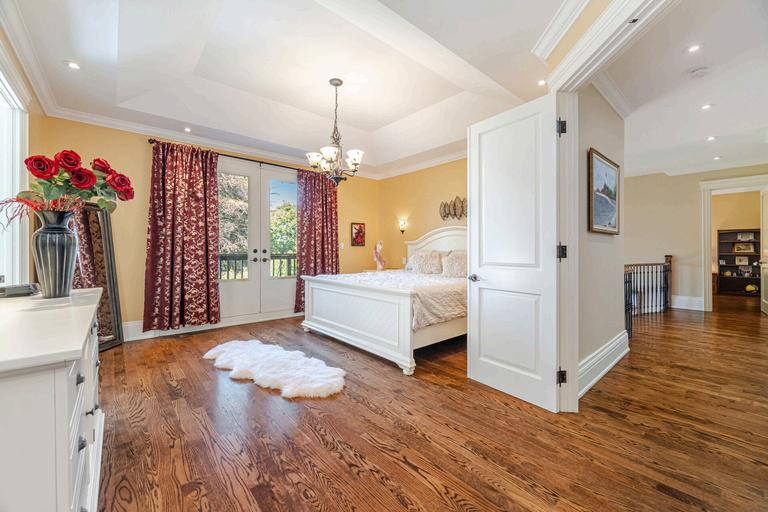
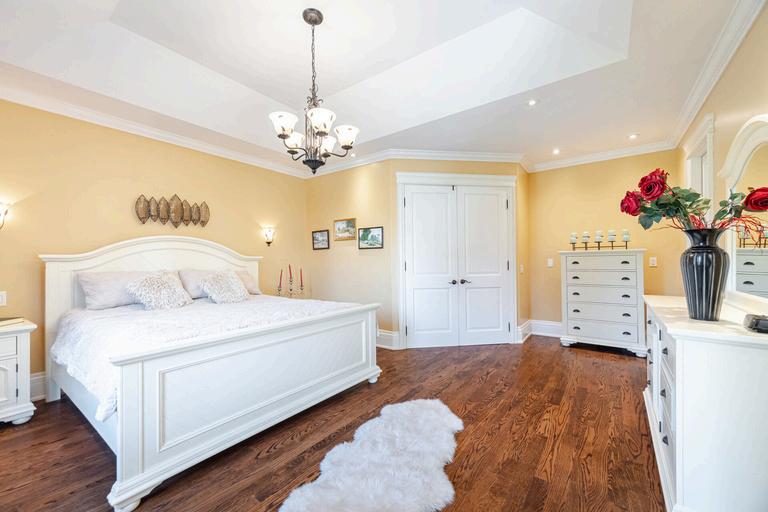
Large 16 foot by 14 foot room
Hardwood floor
Walk-out to balcony overlooking
backyard
Double door entry
Walk-in closet
Vaulted ceiling
Filled with natural light
5-piece ensuite

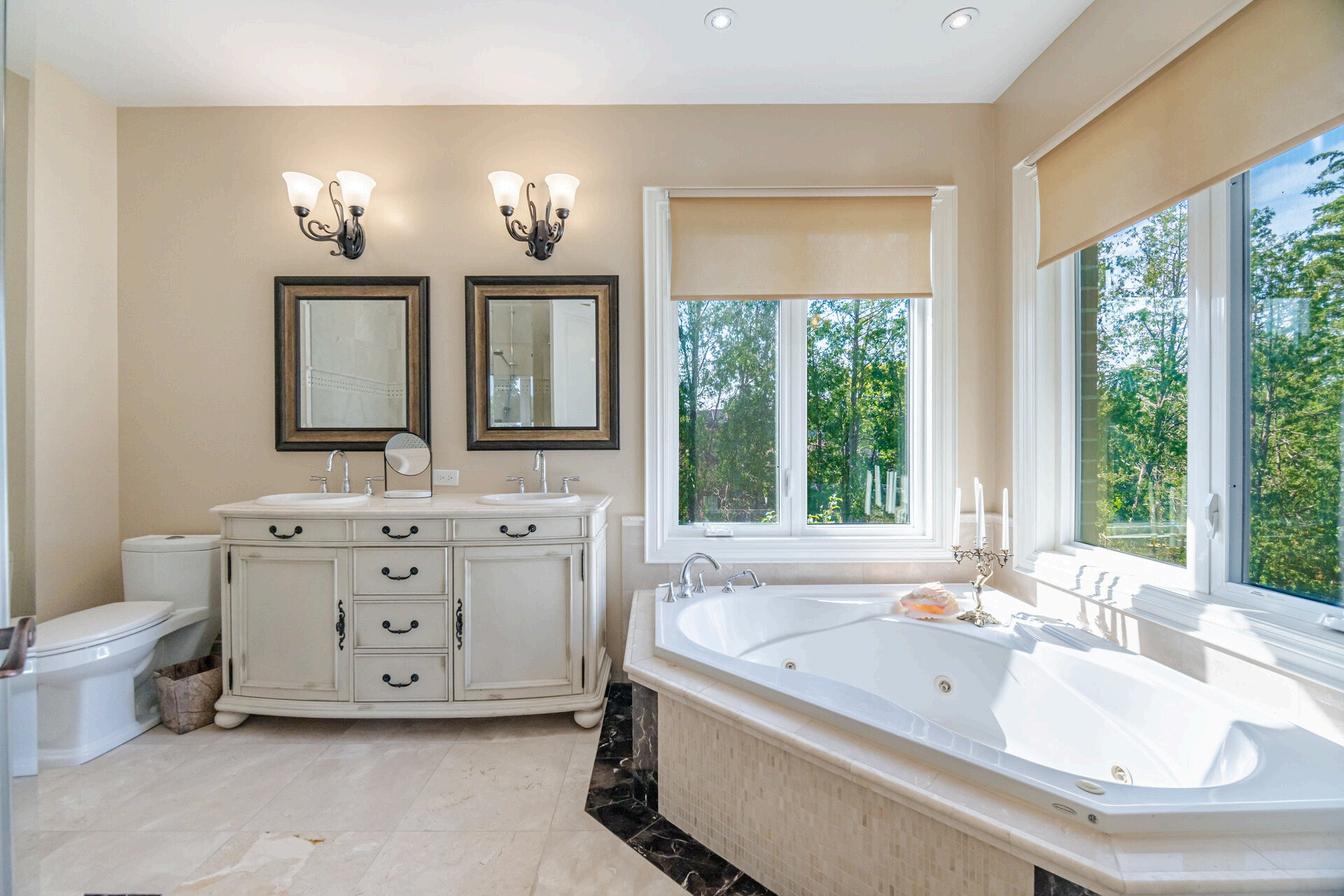
5 piece ensuite
Large vanity with 2 sinks
Large soaker tub with jets
Separate walk-in shower with glass enclosure
Marble flooring and shower tiles
Heated flooring
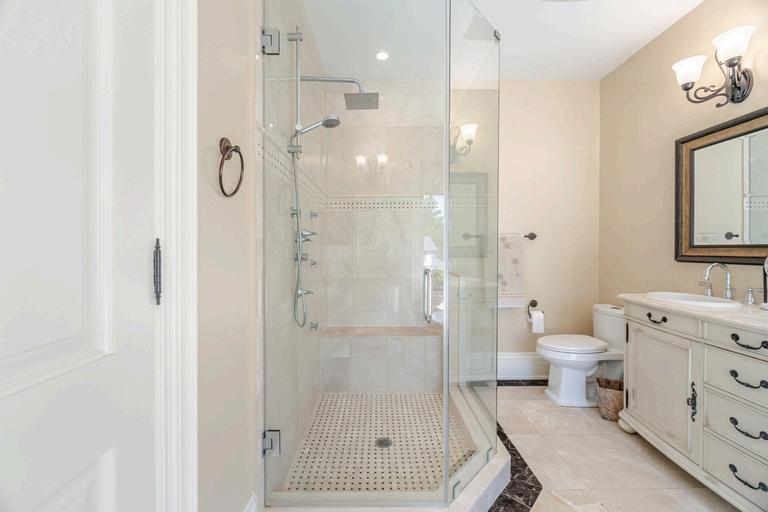
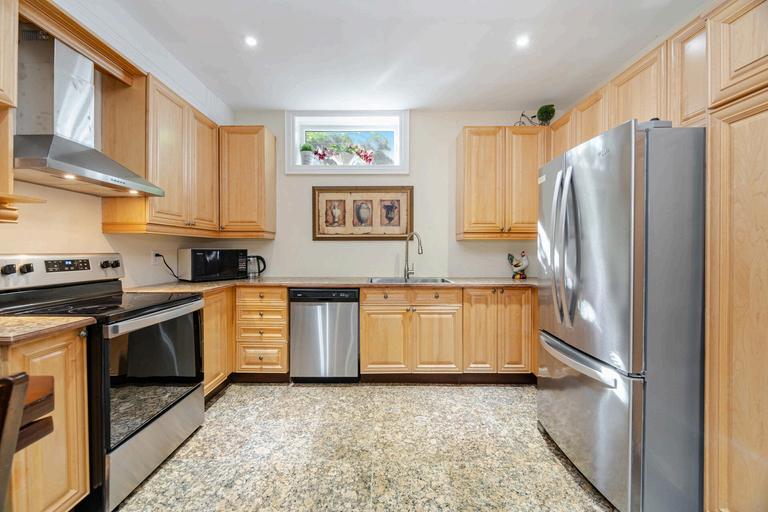
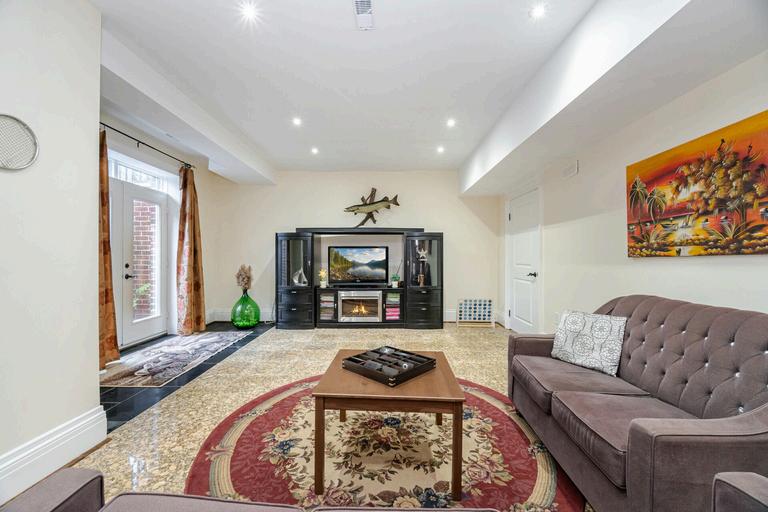
Double door to the outside
Granite & laminate floor
9 foot ceilings
Full kitchen and laundry
2 bedrooms
Recessed lighting
3 piece bathroom
3rd finished storage room
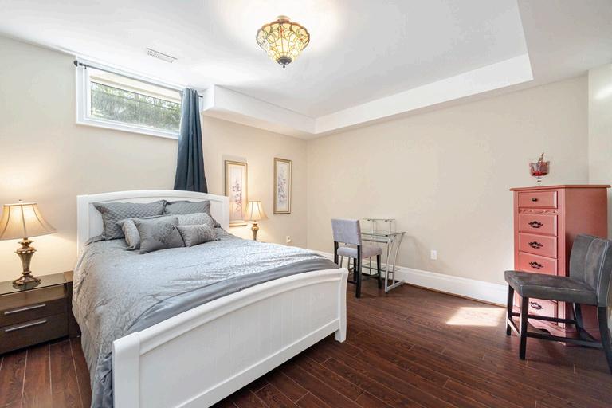
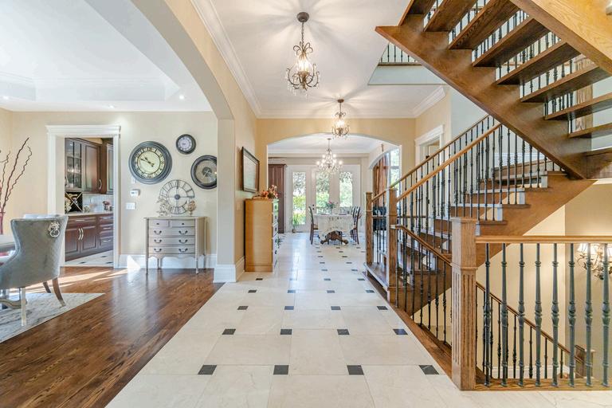
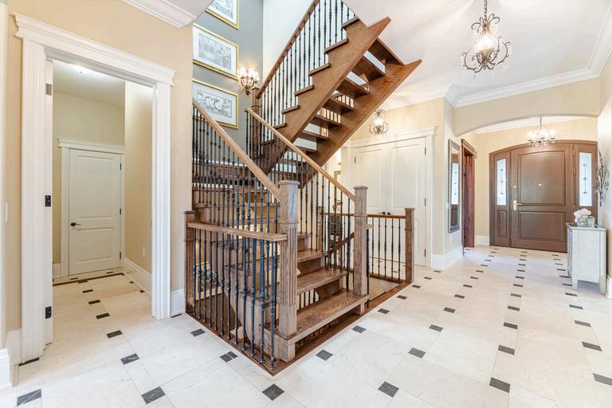
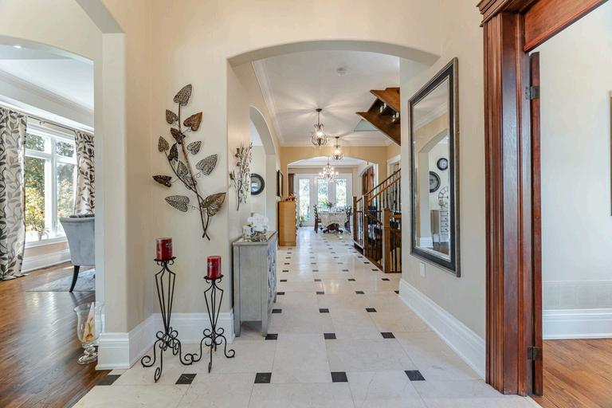
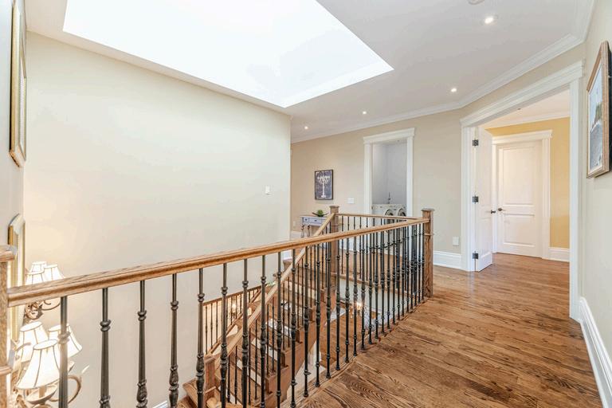
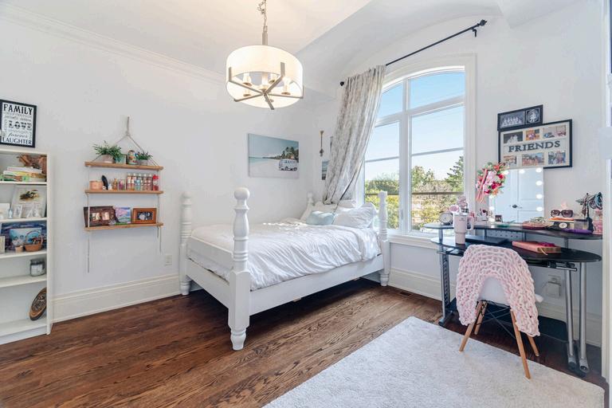
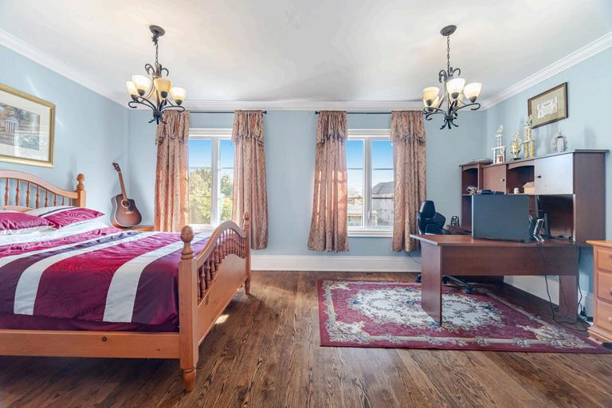
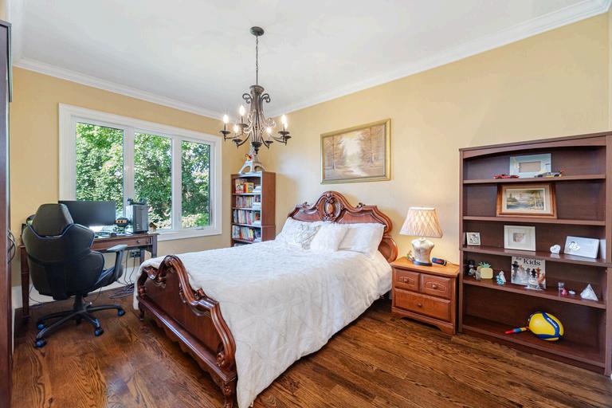
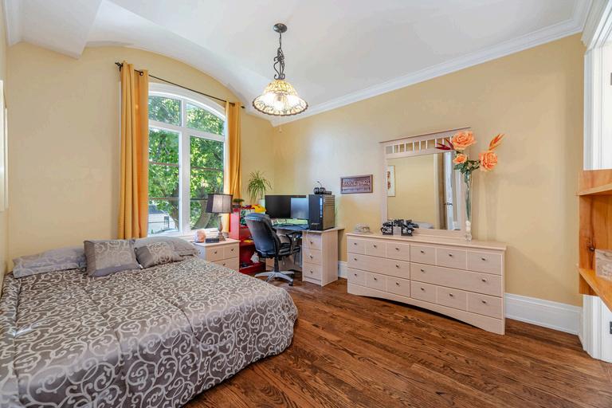
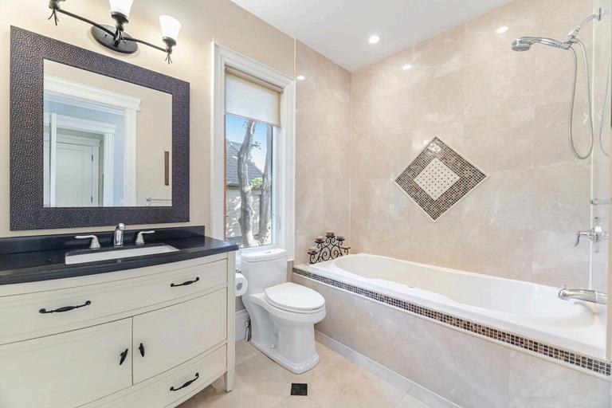
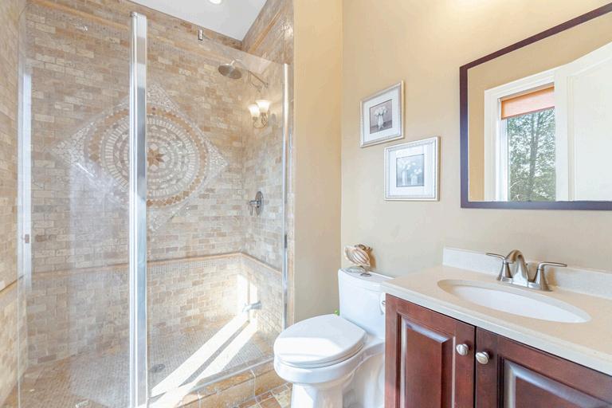
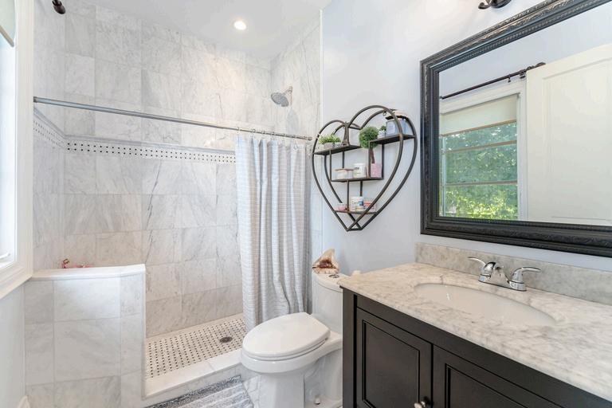
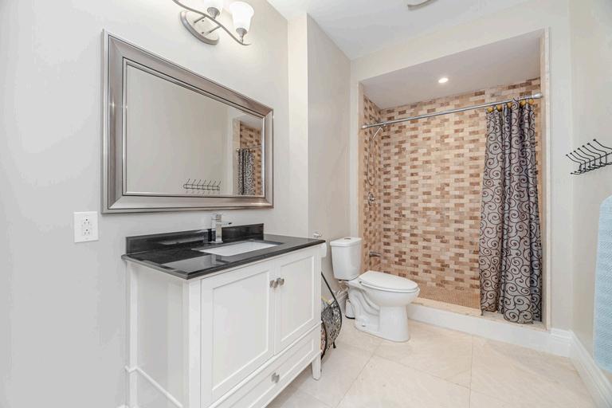
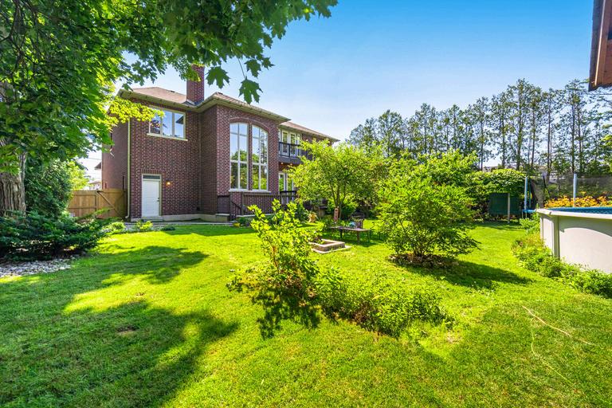
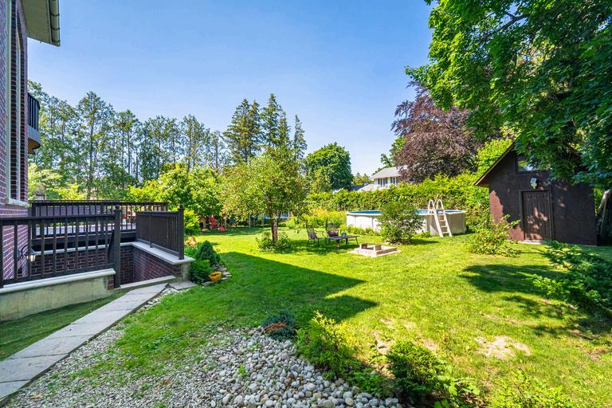
Large & private backyard
400 foot deck
Above ground pool
Garden shed/ workshop
Access on both sides of the home
Direct access to the garage
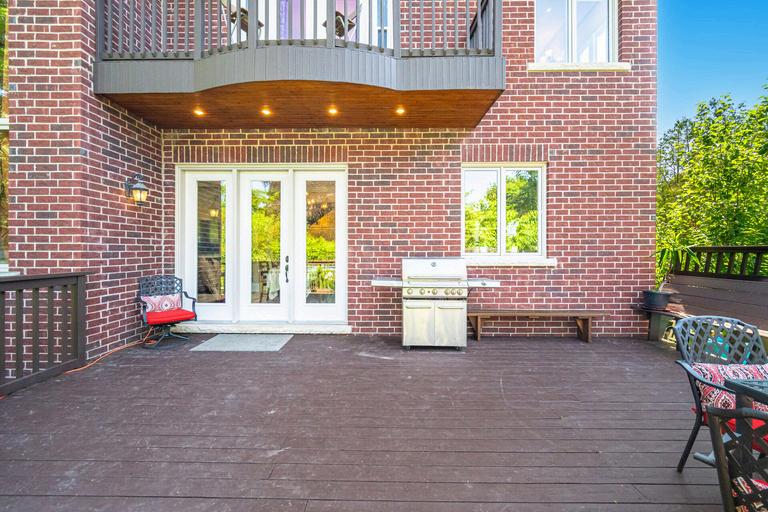

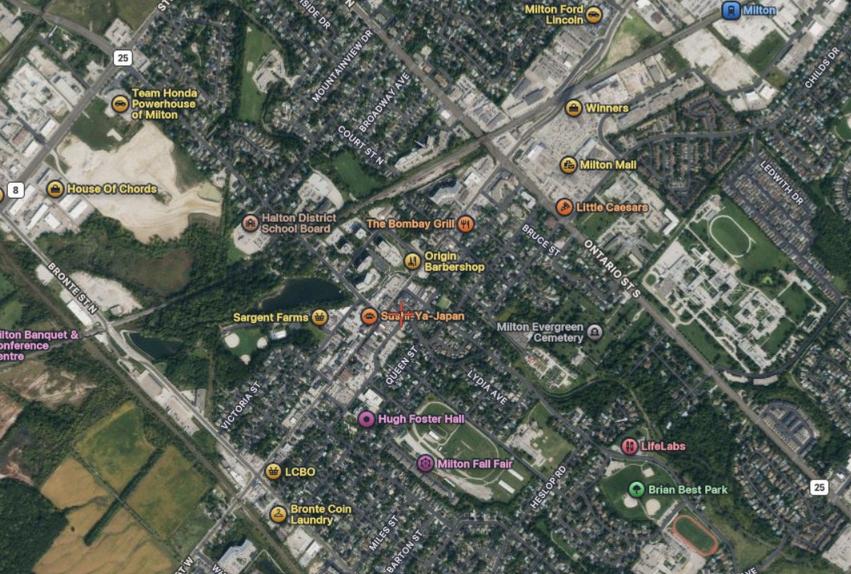
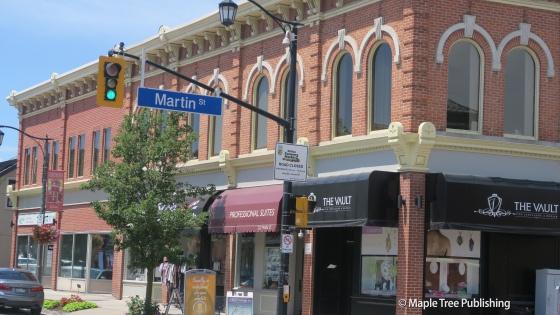
Old Milton has a classic old fashioned Main Street featuring magnificent heritage buildings that date back to the mid 1800s. Adding charm to the streetscape is the majestic Niagara Escarpment vista which rises from the rural land to the west. Old Milton has many cherished landmarks including: Hugh Foster Hall, Centennial Pond and the Milton Fairgrounds home of the Milton Fall Fair. The preeminent building in Old Milton is the Town Hall which combines a new and old building joined by a glass walkway that features the Milton Walk of Fame. Victoria Park adjacent to Town Hall features a historic cenotaph and town hall bell along with a pretty gazebo. The beautiful gardens in this park are maintained by the Milton Horticultural Society. Old Milton’s streets are shaded by a mature tree canopy that provides the perfect backdrop for the many beautiful heritage homes that line the streets of this neighbourhood.
Old Milton has a few hundred well preserved homes from the late 1800s and early 1900s. Some of the wonderful architecture represented here includes Victorian, Edwardian, Italianate, Georgian, Craftsman and Ontario Cottage. Many of the houses have pretty front porches. Most homes have a detached garage.
Source: www.neighbourhoodguide.com/

Asking price : $2,849,800
Taxes : $8,962/2025
Lot size : 74 feet by 158 feet (11,711 sq.ft.)
Year built : 2012
Refrigerator, gas stove, dishwasher, washer, dryer, all light fixtures. Basement
refrigerator, stove, dishwasher, washer, dryer, pool and accessories, central vacuum, HRV, HWT owned, water softener, garage opener
5 bedrooms on 2 floor nd
6 bathrooms total
3 car garage
3858 sq. foot above grade
1500 sq. foot in the finished basement
2 bedroom basement apartment with kitchen, 3-pc bath and separate entrance.
10 foot ceilings on main
9 foot ceiling on 2 and in basement nd
Main floor office
2 floor laundry nd
wood burning fireplace
20 ceilings in great room
Massive & private backyard
400 sq. foot deck
