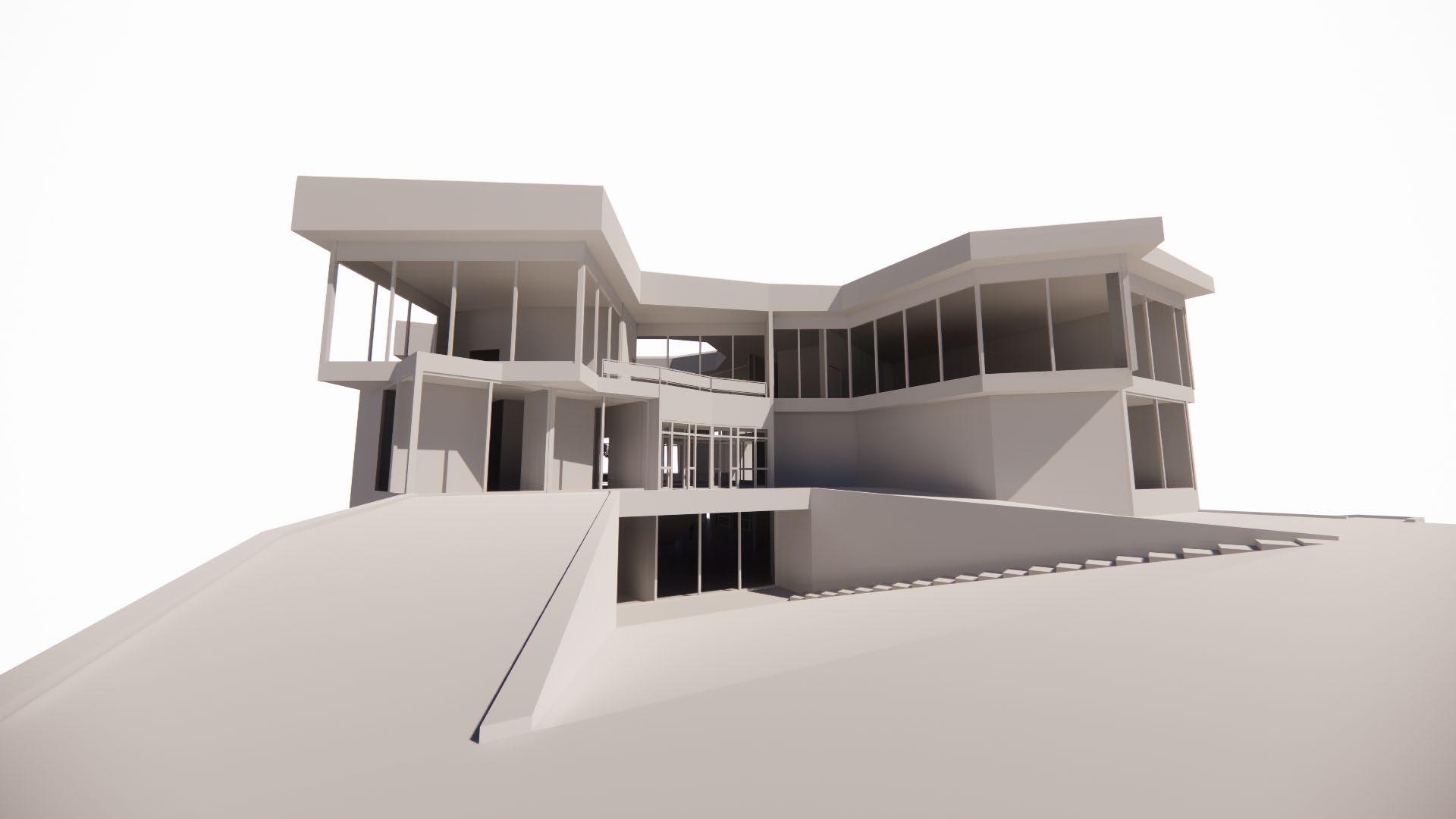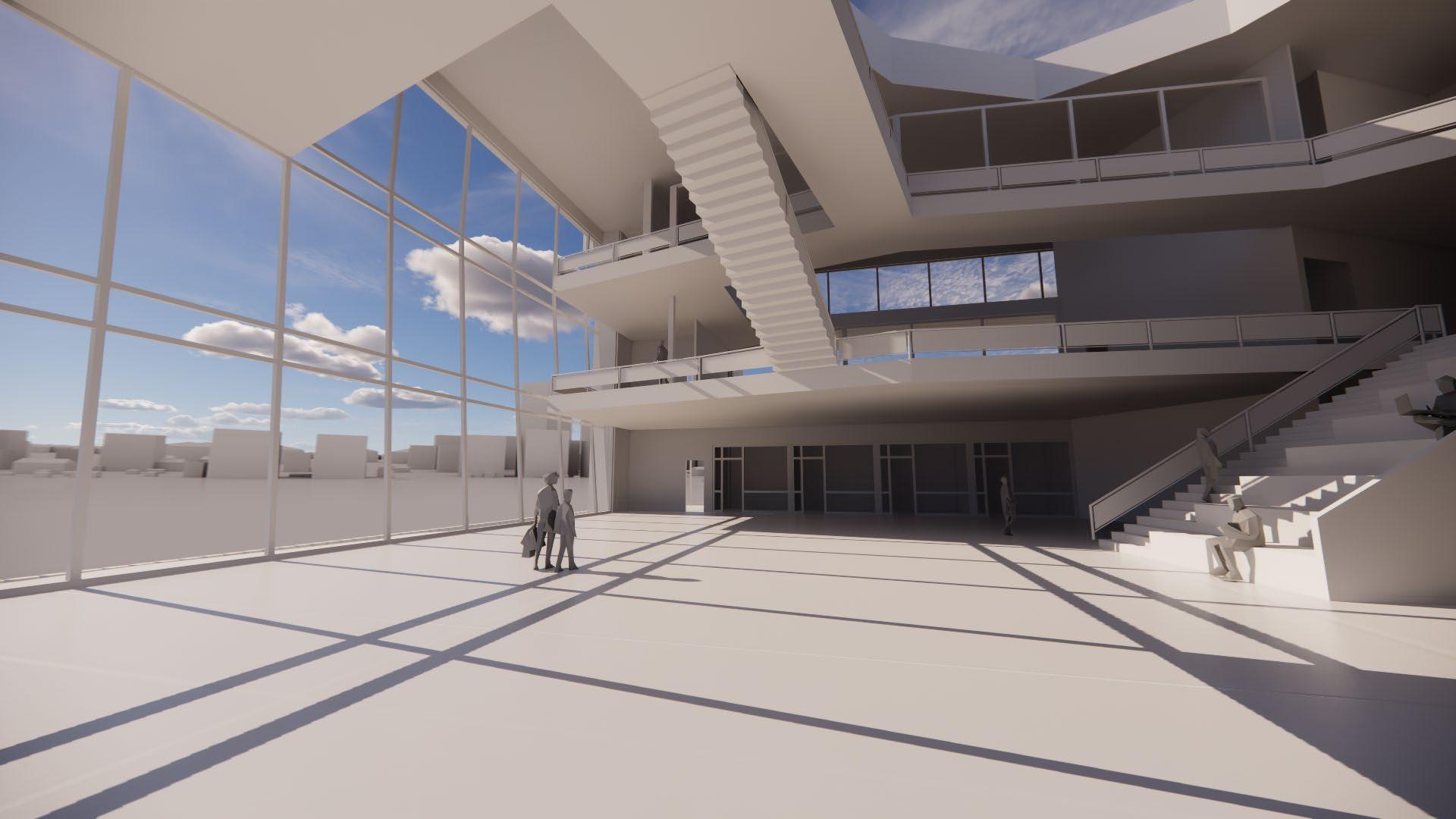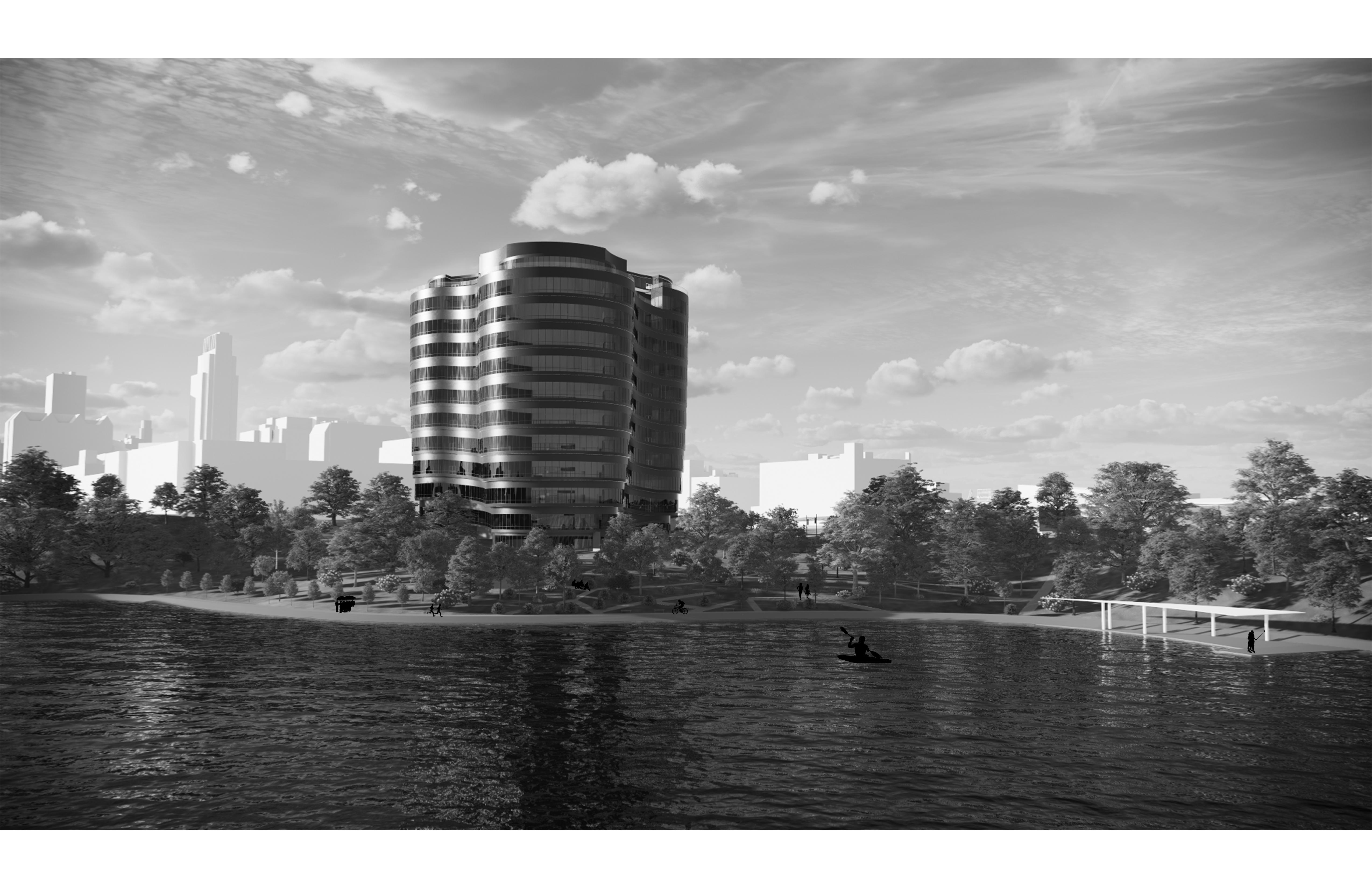 michael leiting
michael leiting
 michael leiting
michael leiting
portfolio


Niobrara Visitor Center
Michael is a fifth-year architecture student at the University of Nebraska-Lincoln with intentions of pursuing a dual masters in Architecture, and Community and Regional Planning at his alma mater. With a secondary interest in graphic design, Michael enjoys employing his creative skills to further elevate his projects, both personal and professional.
While still exploring his options, Michael has an interest in sports architecture, as it combines two of his passions into an exciting challenge. He believes architecture to be one of the most rewarding professions, as you help clients realize their dreams, and considers sports architecture as an outlet to help millions do just that.
mleiting3@huskers.unl.edu
www.issuu.com/michaelleiting (712) 266 - 6505
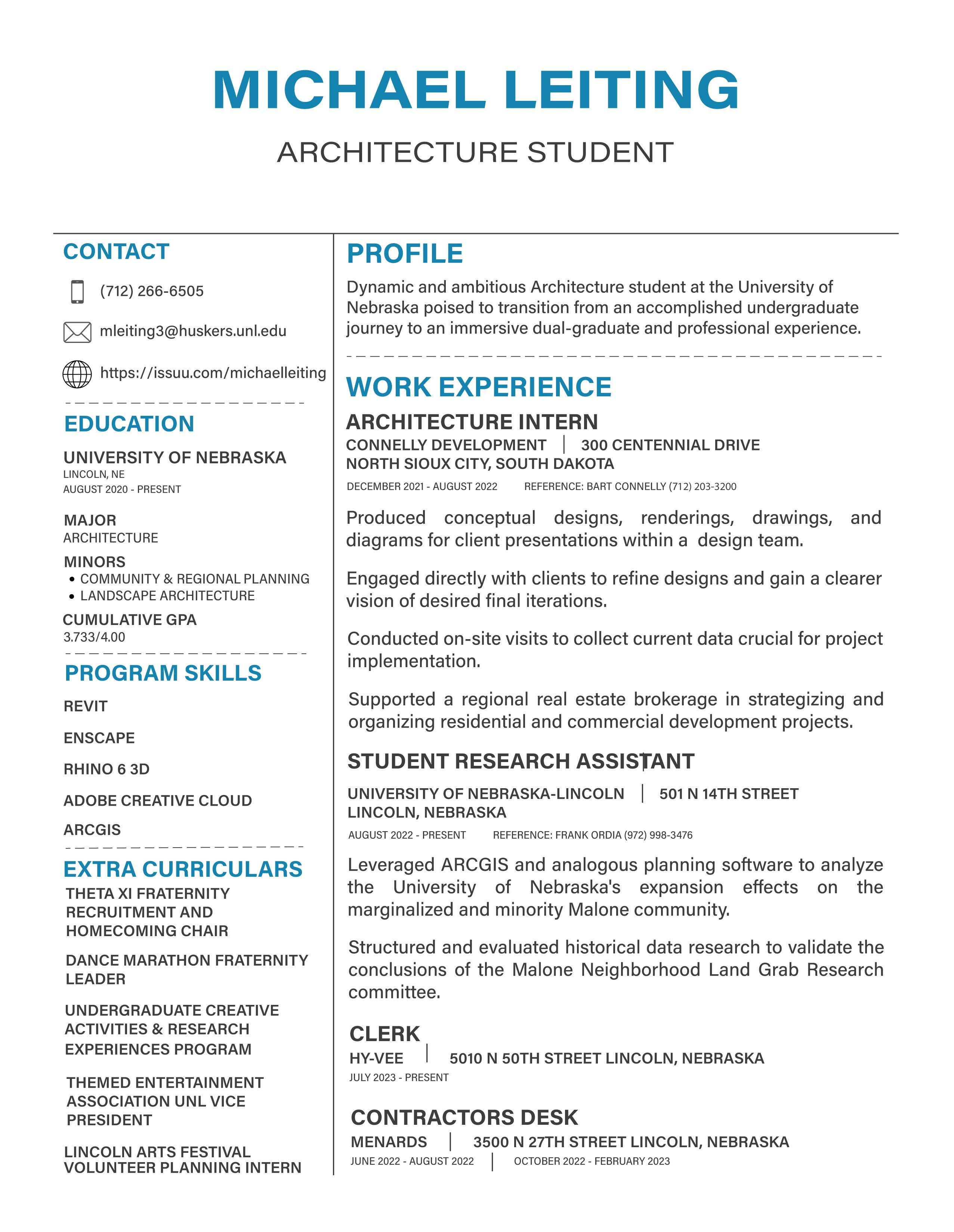


1Niobrara Visitor Center
The Niobrara visitor center is a testament to the integration of a building with its surroundings through collective vision and innovative thinking. Embracing an assymetrical design, both through form and function, the building goes beyond aesthetics to address the multifaceted needs of the community.
Engaging a site rich with heritage and breathtaking views, the visitior center’s timber and endicott brick structure seamlessly blend historical narrative with interactive exhibits. The building represents a synthesis of innovation and preservation, honoring Niobrara’s history while embracing a forwardthinking future.
niobrara, ne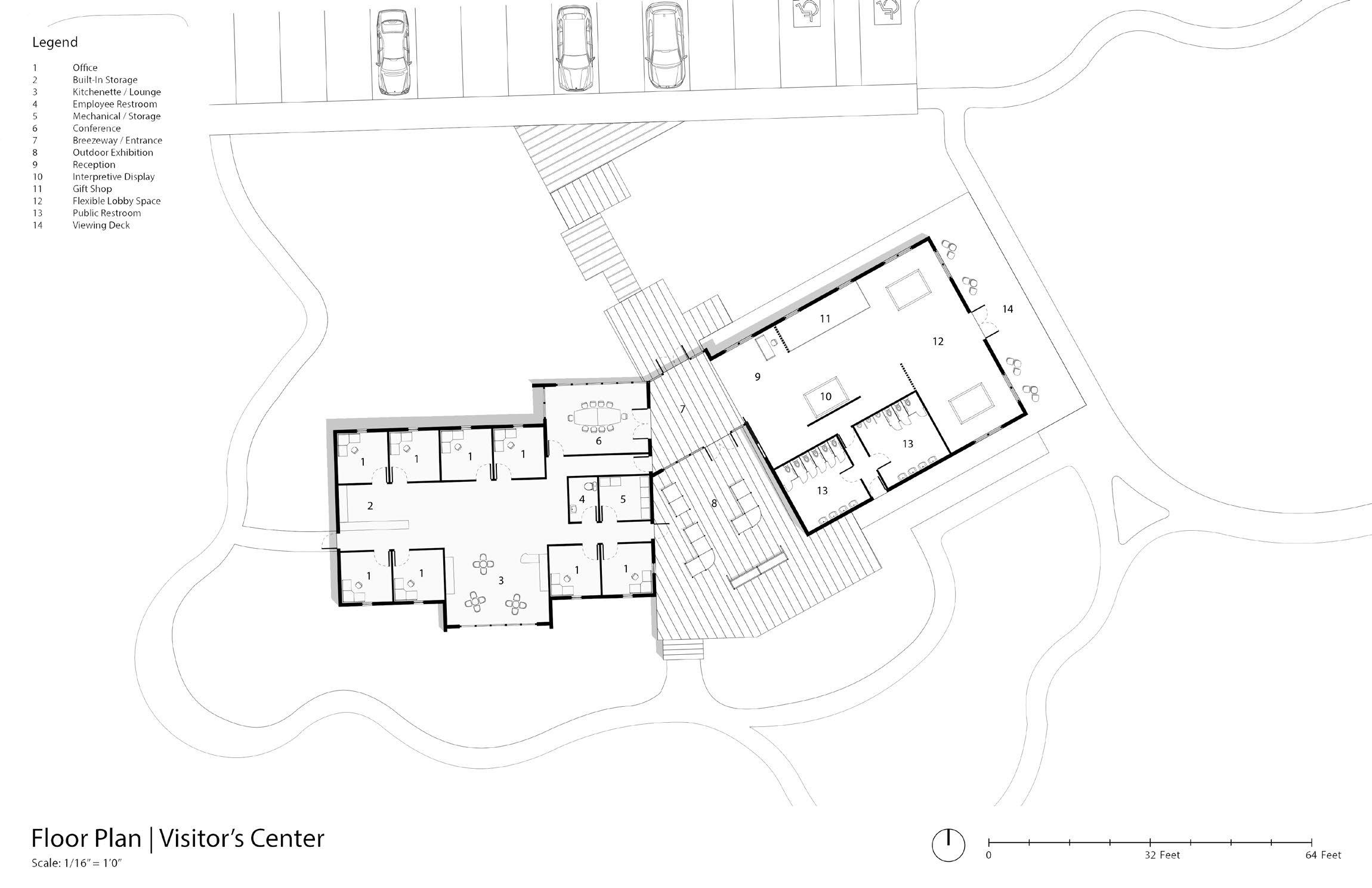
Floor Plan
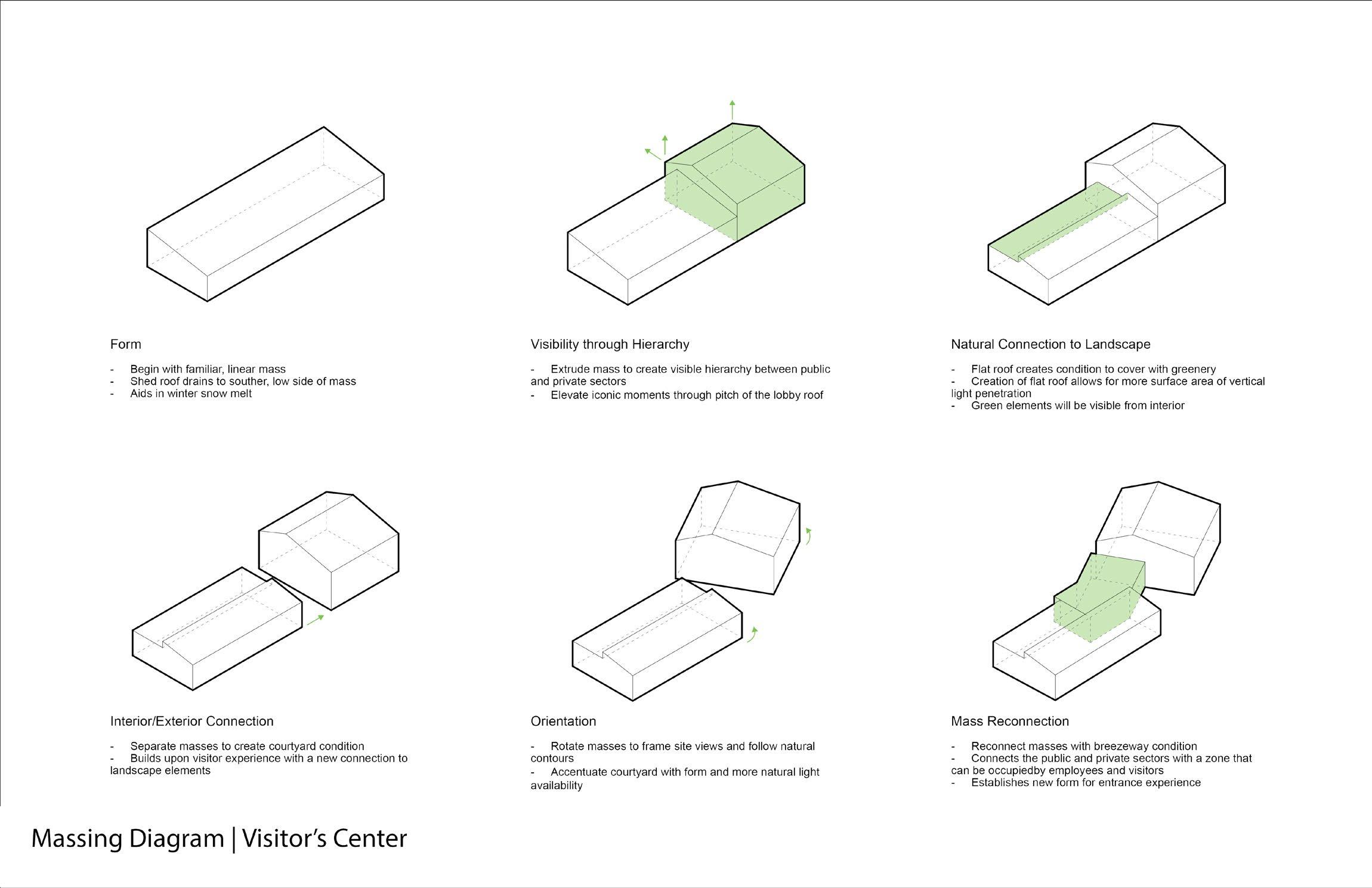
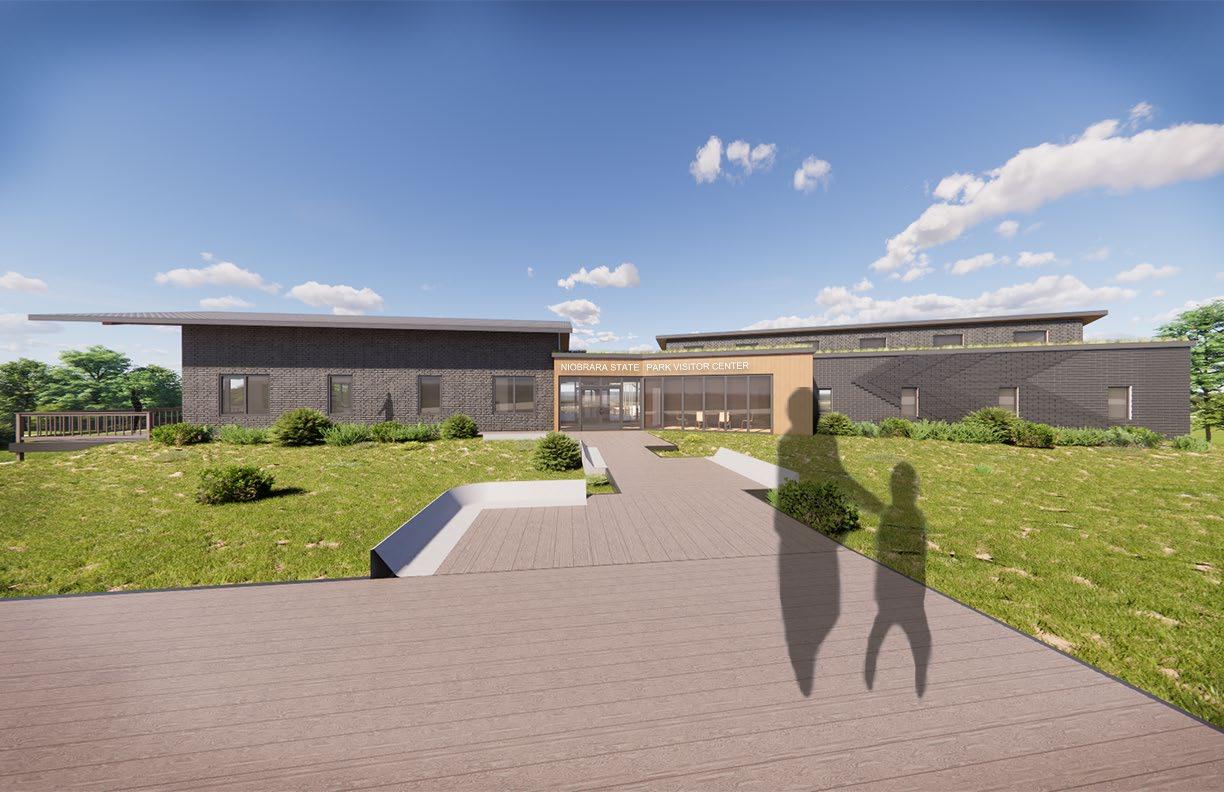






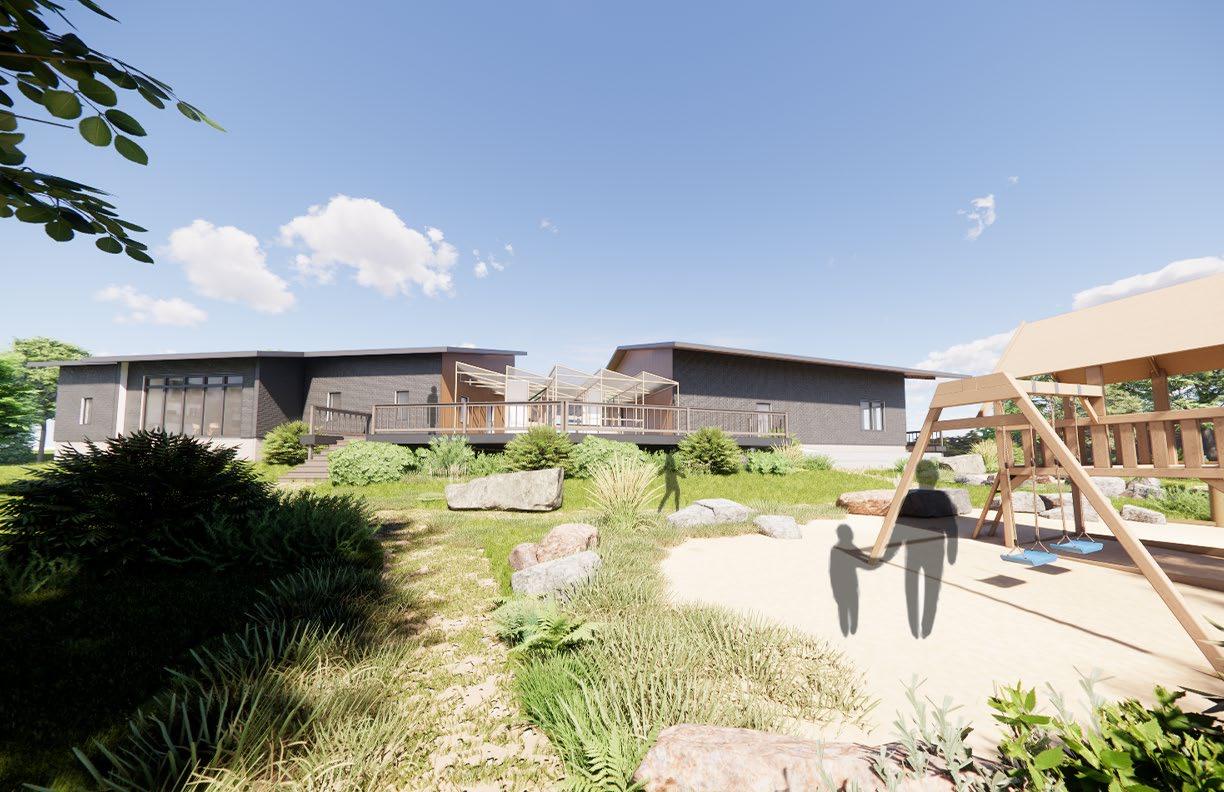
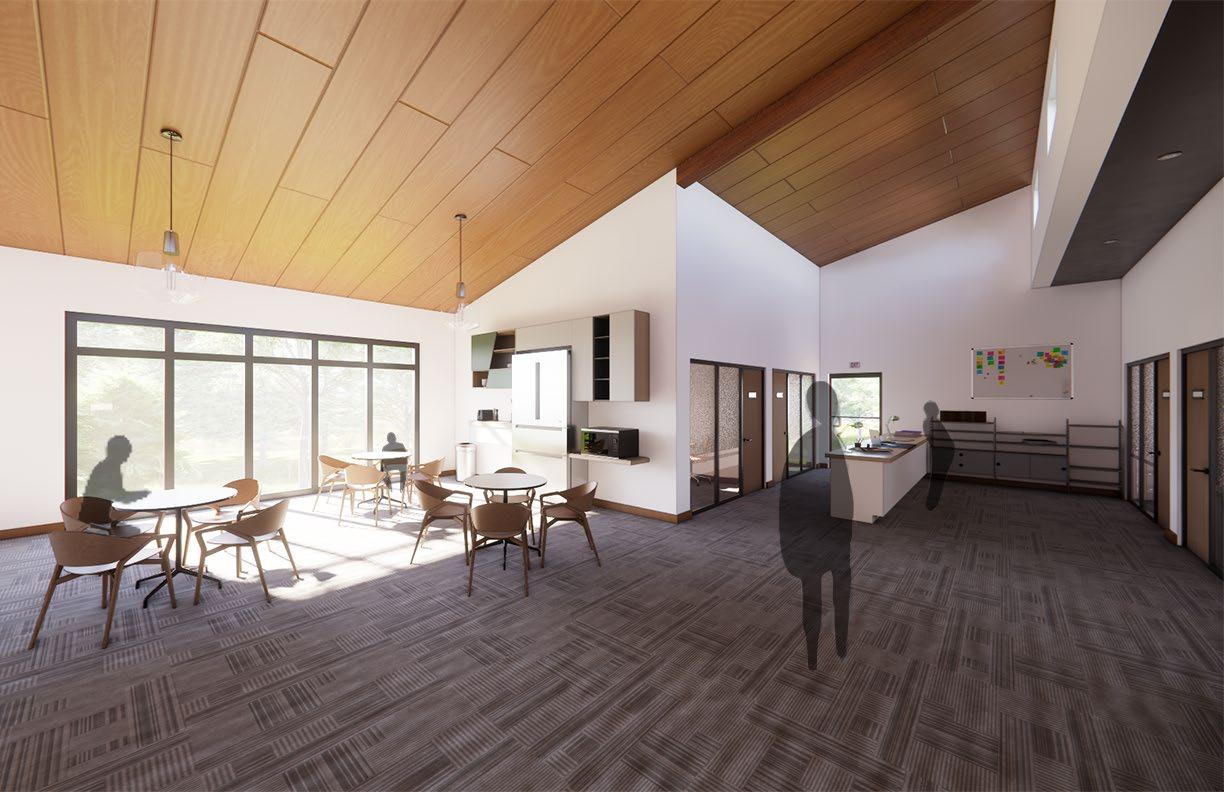
The front approach to the Visitor center features stone tablets with inscriptions of the landscapes history and features.
The back of the building features an overlook deck loaded with info and a LearnThrough-Play area for the younger patrons.
The west portion of the building features a staffing area that overlooks the Learn-ThroughPlay section of the site.
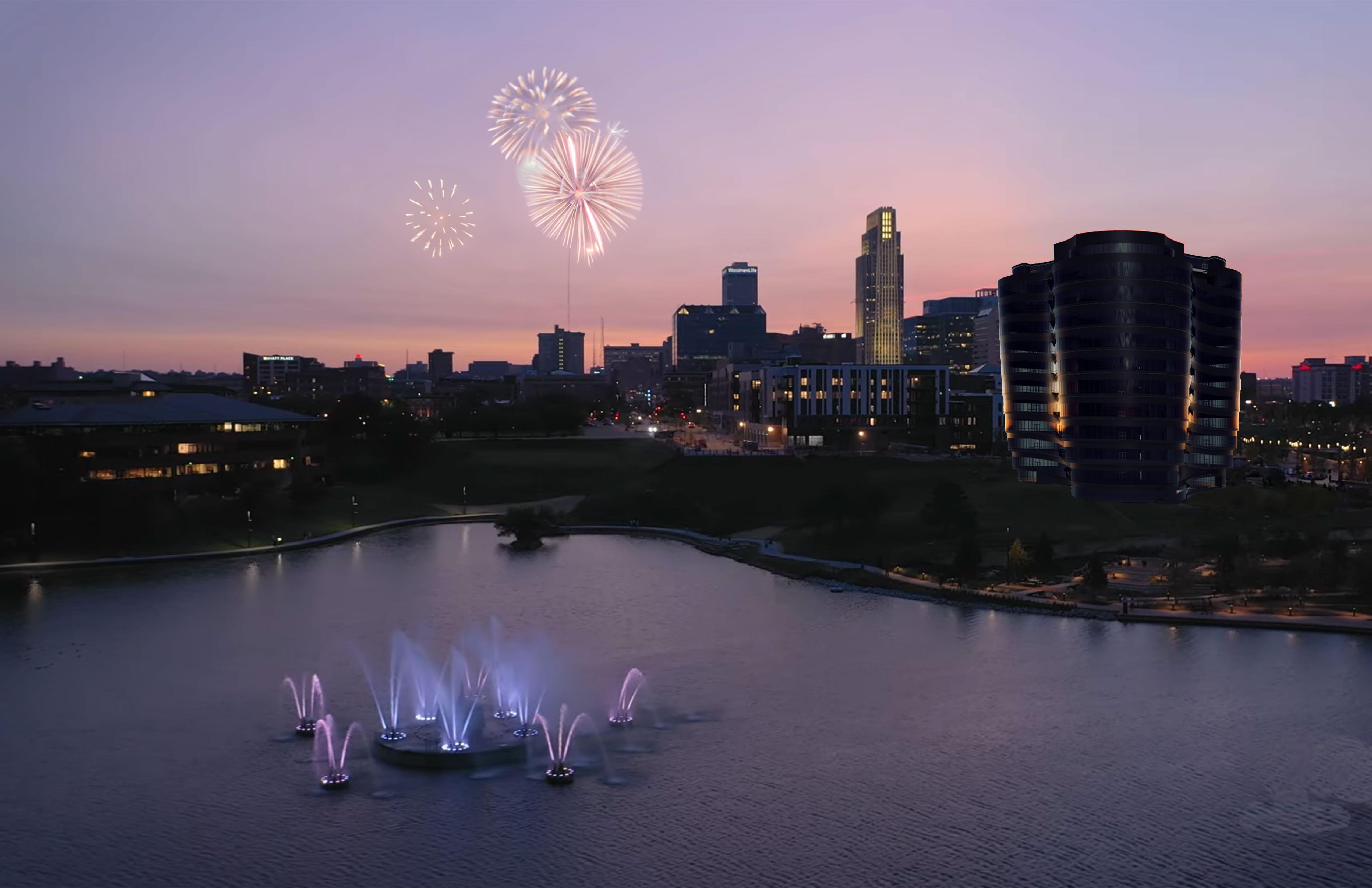
2 Junction Tower Omaha
Junction Tower endeavors to equip employers with the necessary tools to cultivate a workspace the employees eagerly return to daily. Drawing inspiration from contemporary corporate wellness initiatives and cutting-edge technologies like the Apple Watch, Junction Tower represents a forward-thinking project centered around fostering employee well-being and satisfaction.
Downtown Omaha presents an opportune environment for the establishment of a dynamic workplace that capitalizes on the myriad of advatnages offered by business, natural surroundings, and a bolstering nightlife. Positioned at the periphery of Conagra Lake and the Heartland of America Park, Junction Tower Standspoised to emerge as a distinctive addition to the Omaha skyline, concurrently leveraging the benefits afforded by the extant urban landscape. omaha, ne
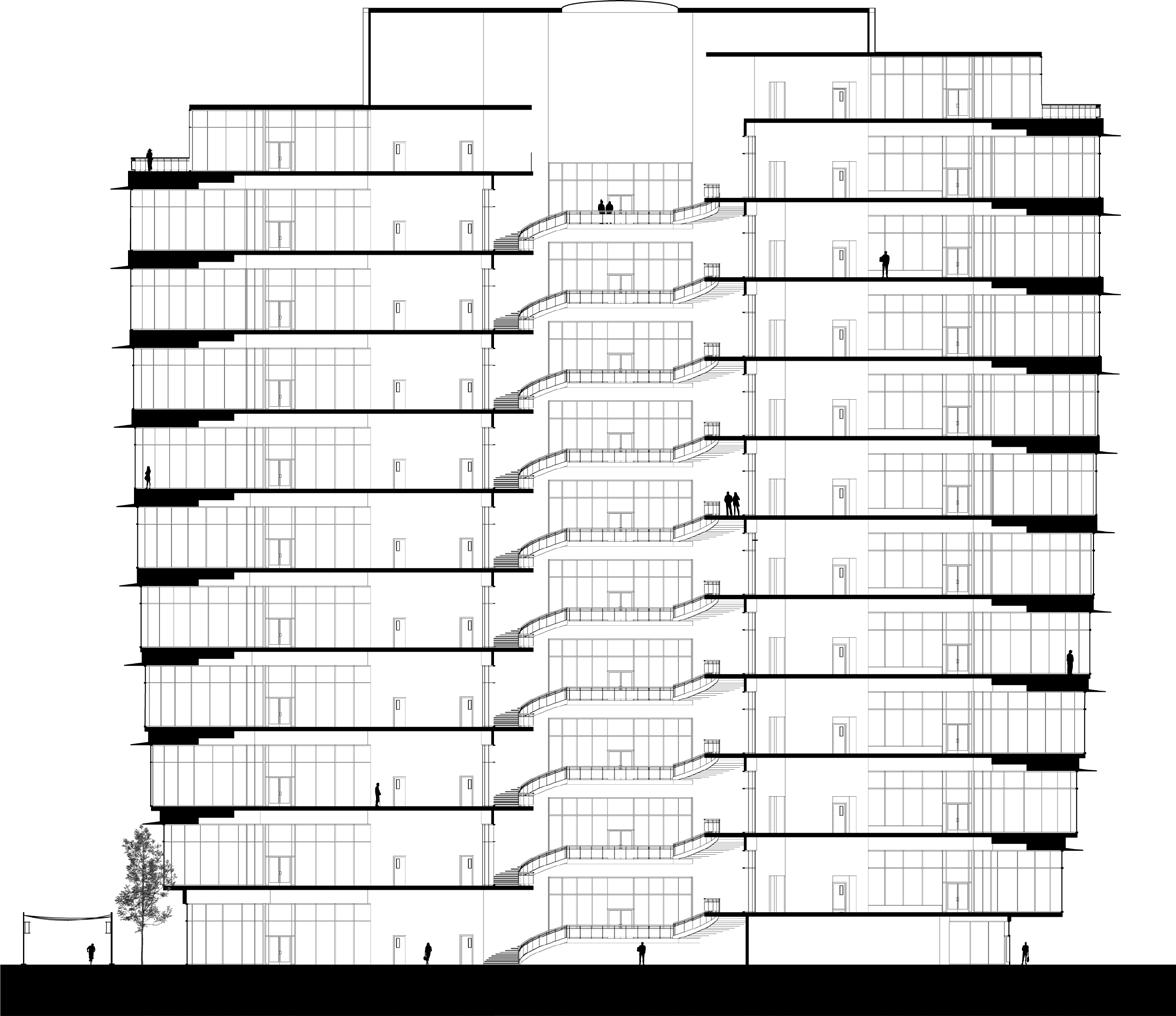
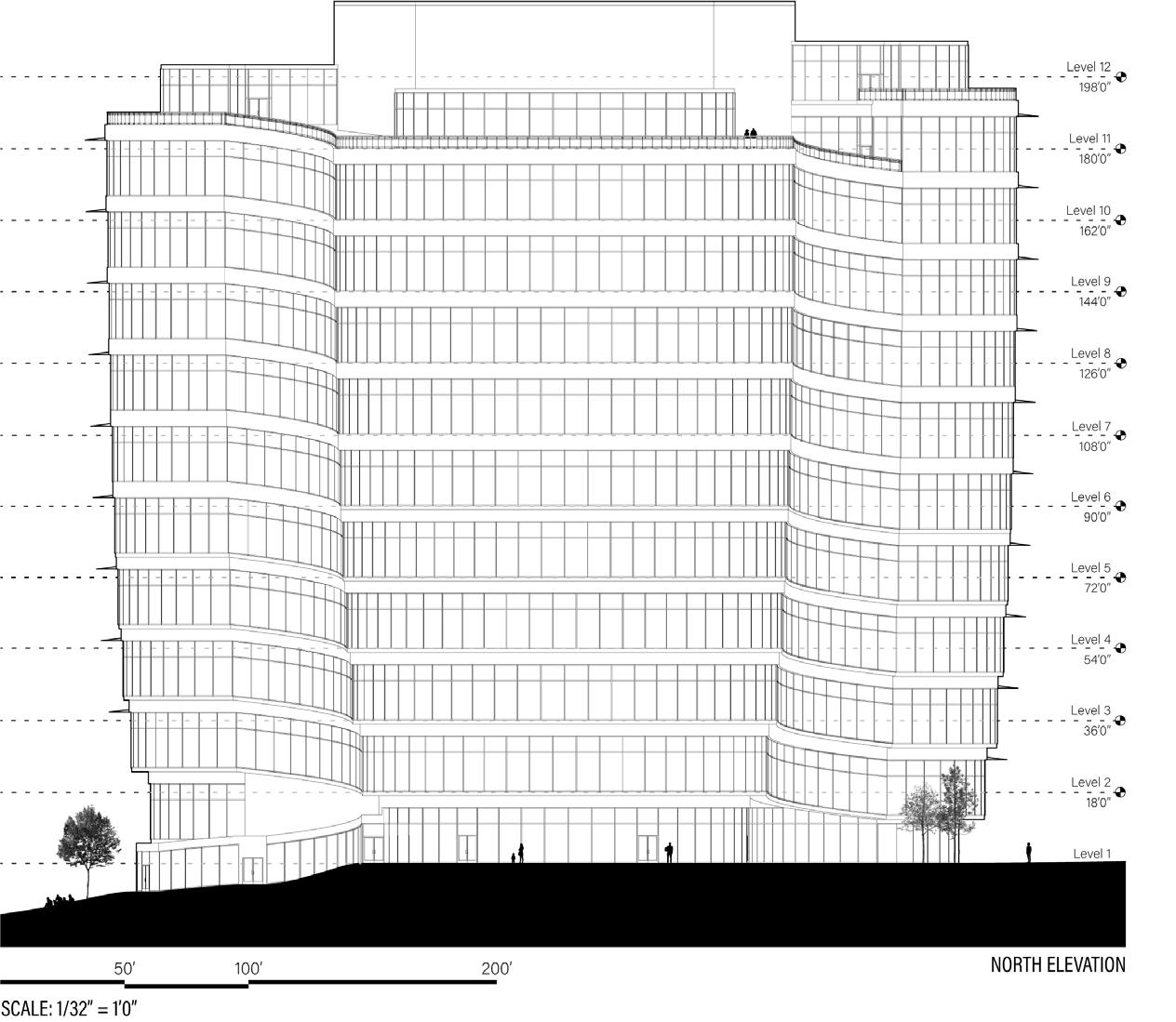
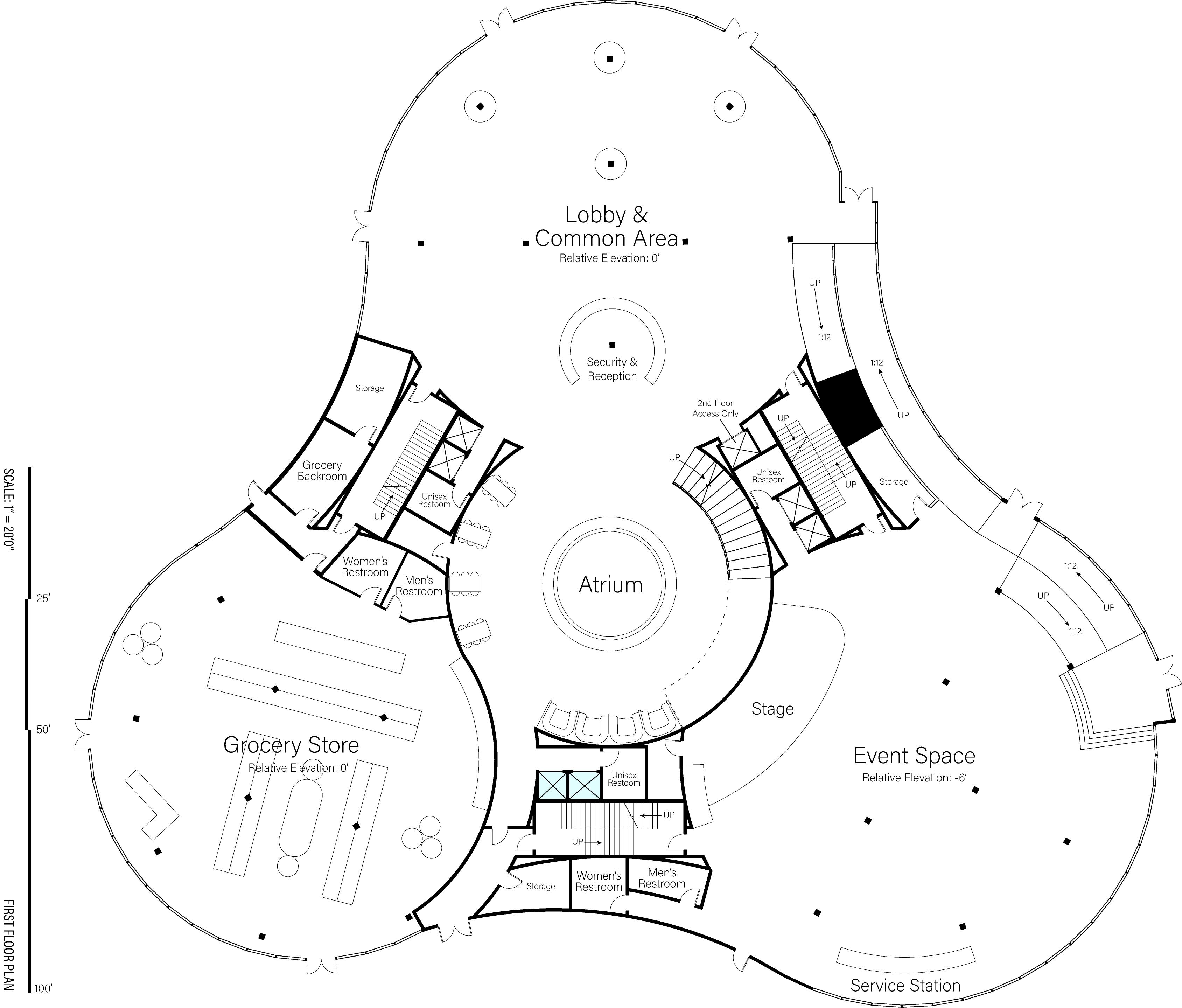
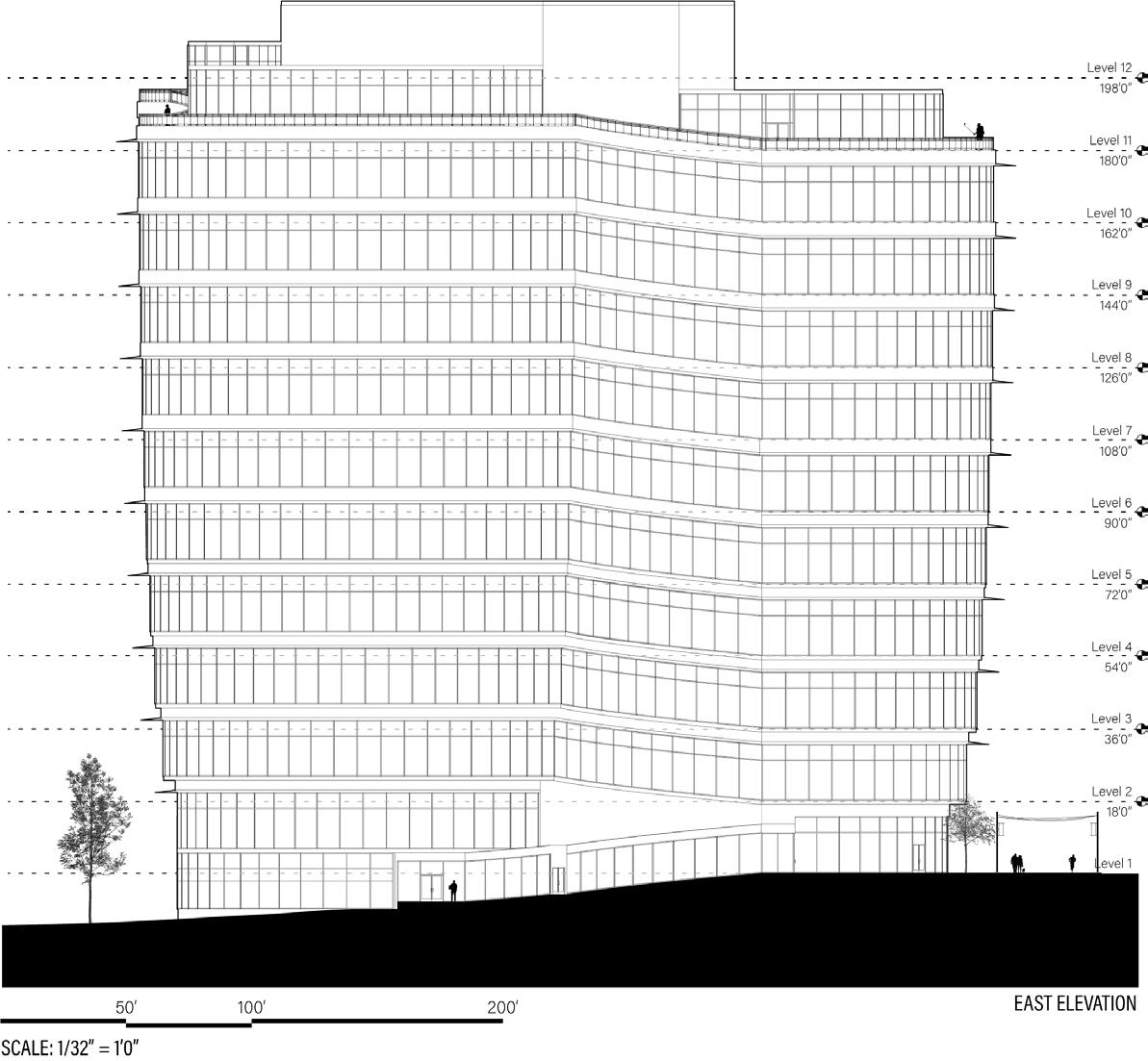
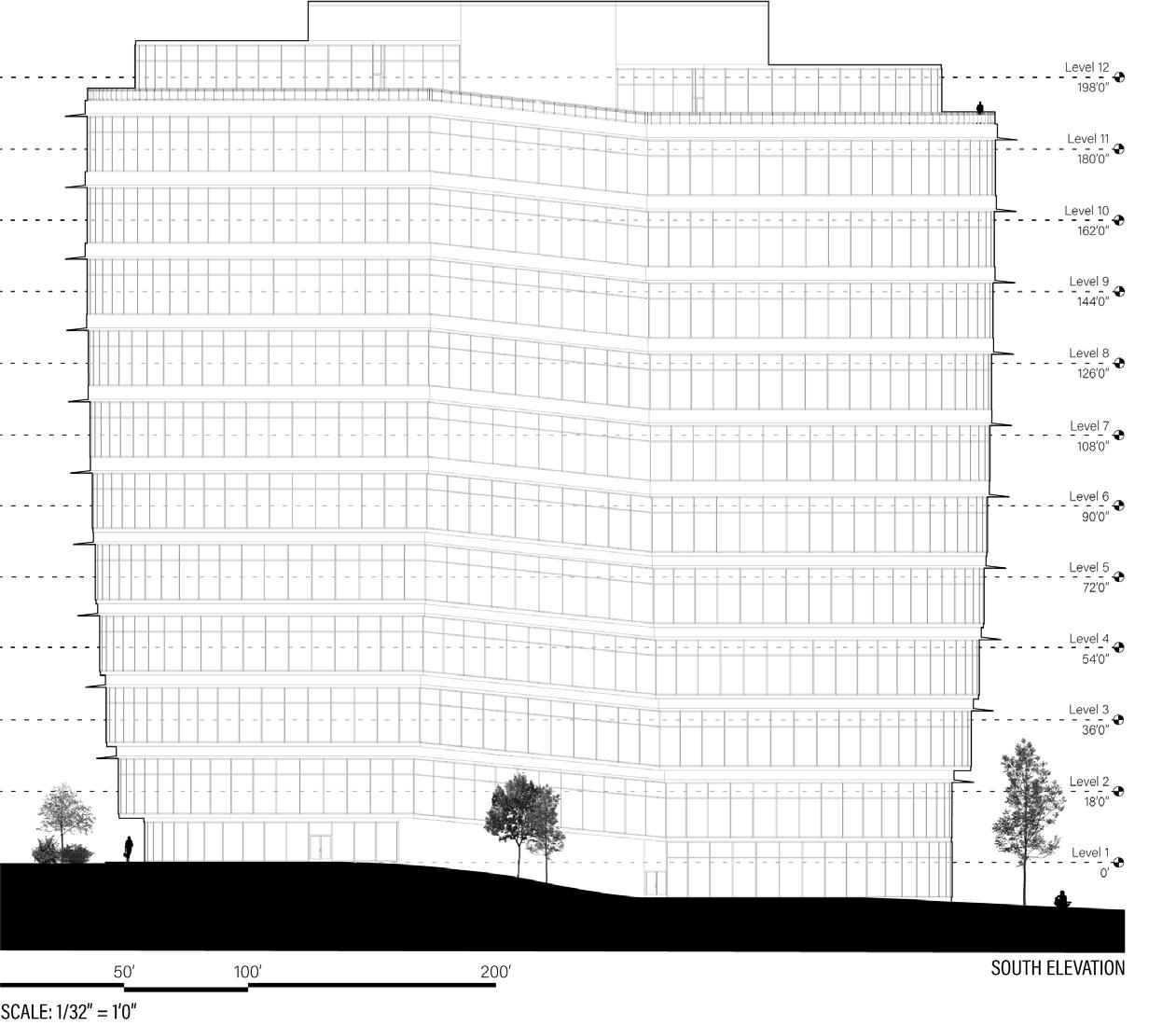


The general open floor plan on each level allows employers to create the workspace that best
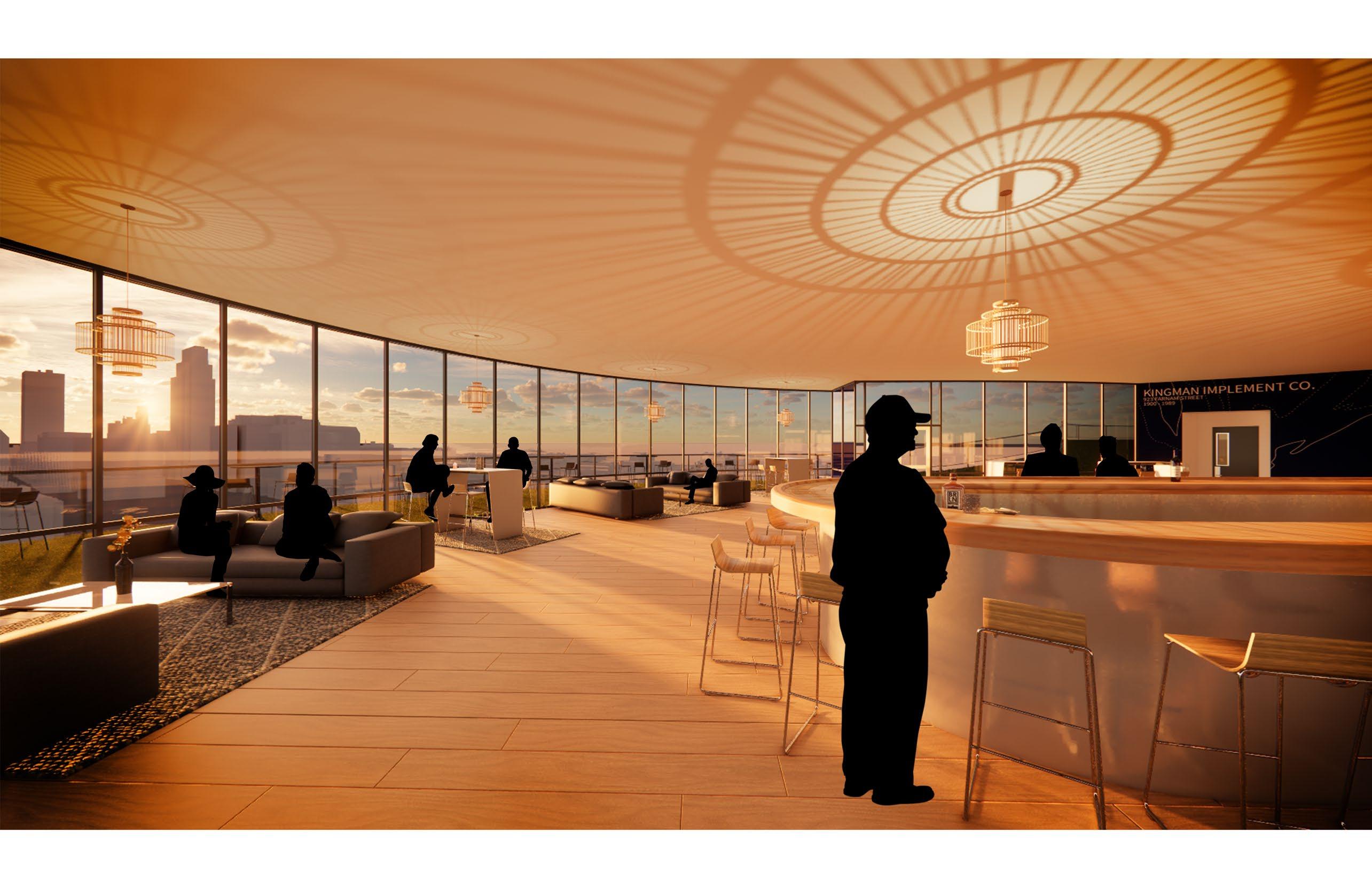
The tower features less than common amenities for employees and their clients to enjoy, such as a cocktail lounge on the top
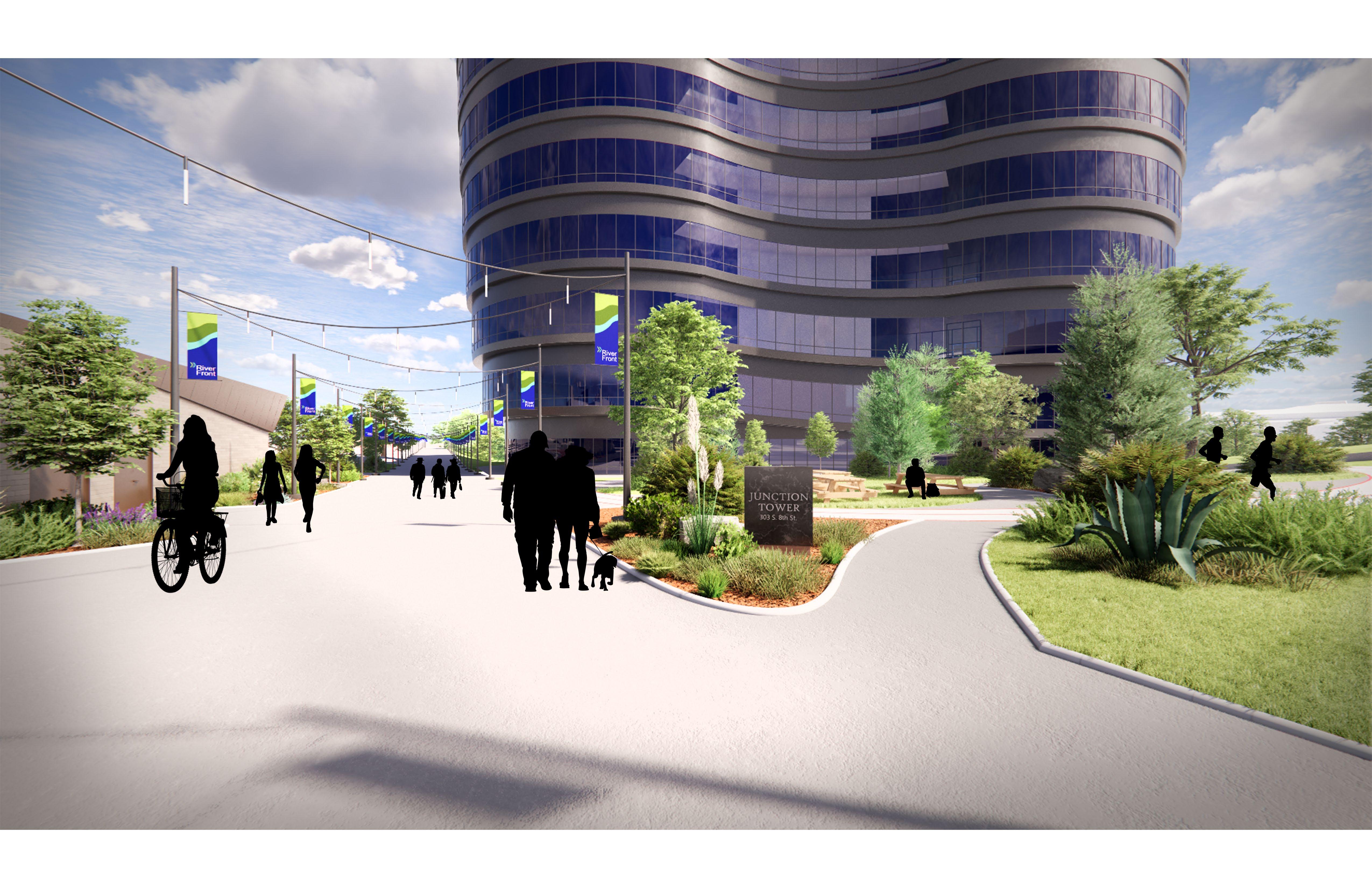
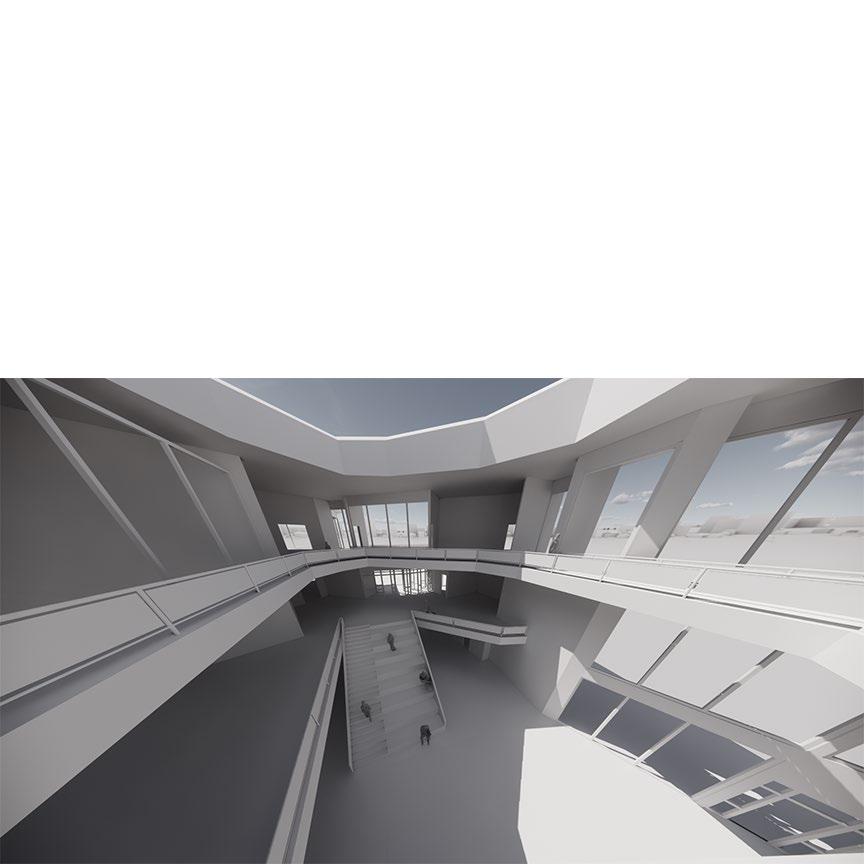
lincoln, ne
3 Library for the Arts
Poised between the emerging Lincoln Telegraph District, established downtown, and Lincoln High School, the Library for the Arts is an exploration of organization and dissemination. An inextricable part of education is learning from a mentor, peer, or coach, especially inthe arts.
With four studios and corresponding lounges, each tailored to their specific medium, and a location prime for the distribution and circulation of information, the Library acts as a hub for all walks of life to share, gain or promote knowledge. As an integral nexus of cultural and educational convergence, the Library for the Arts stands as a testament to the power of collective learning and the boundless possibilities that arise when knowledge is freely shared.
Floor
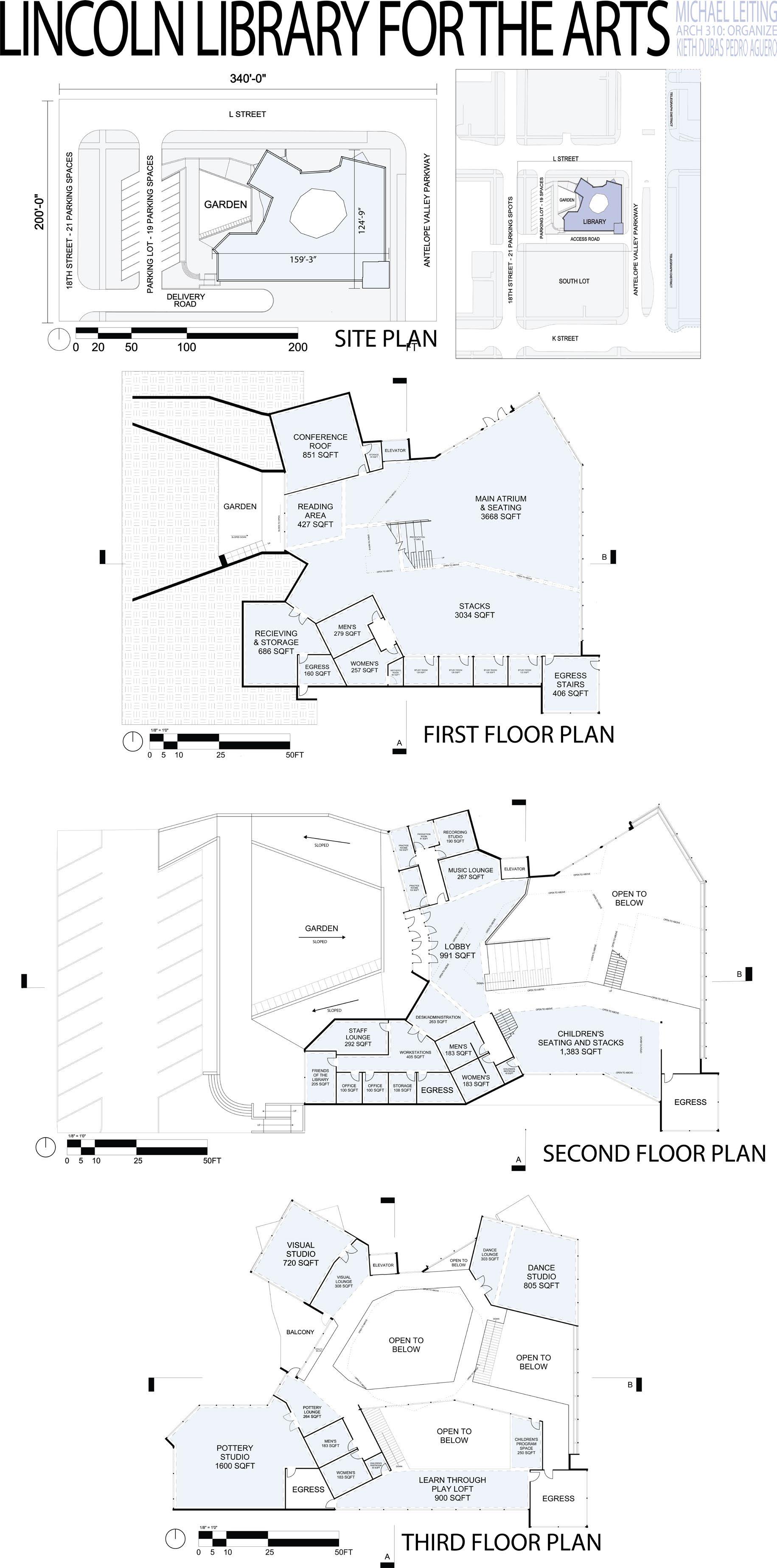



Third Floor
First Second Floor
