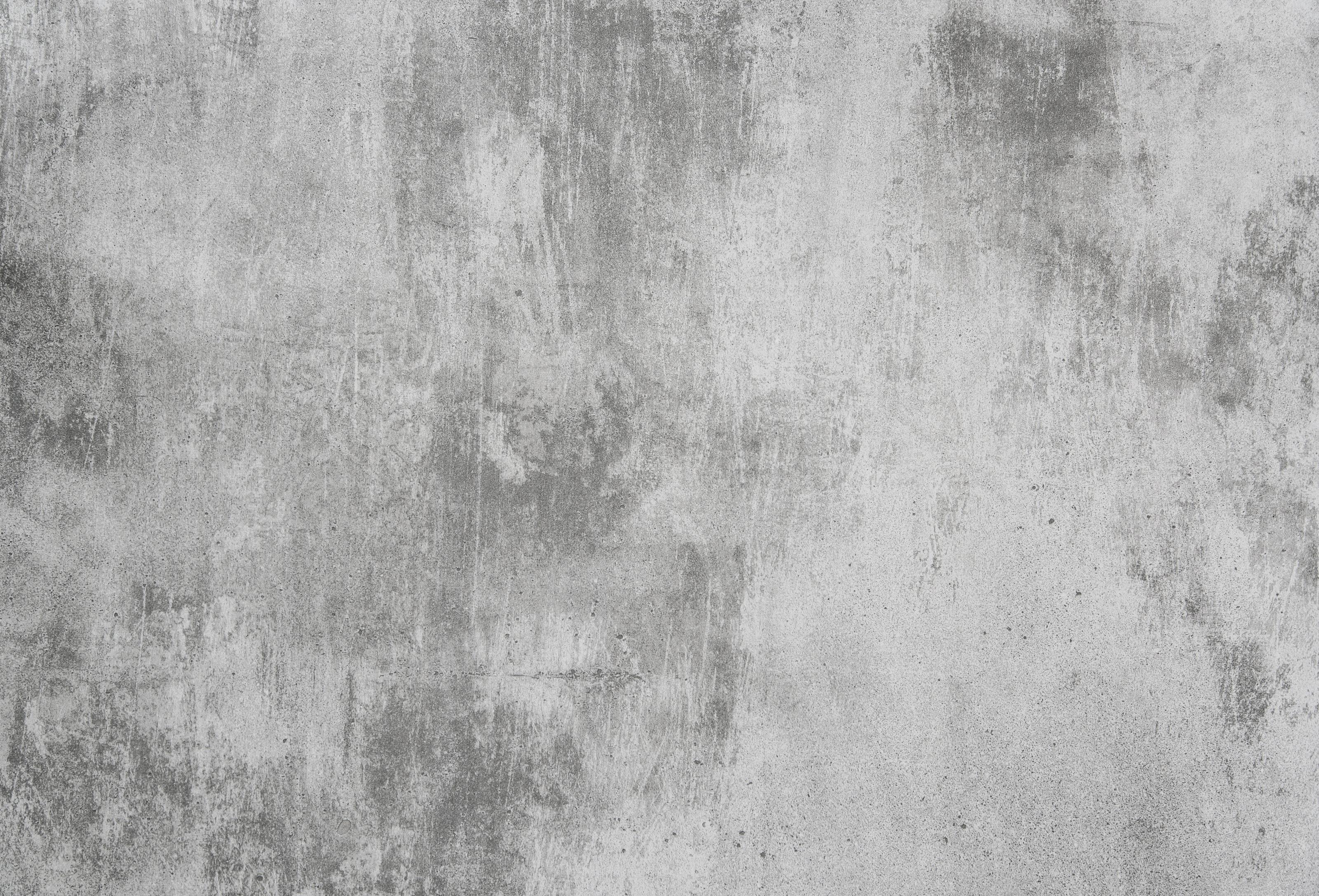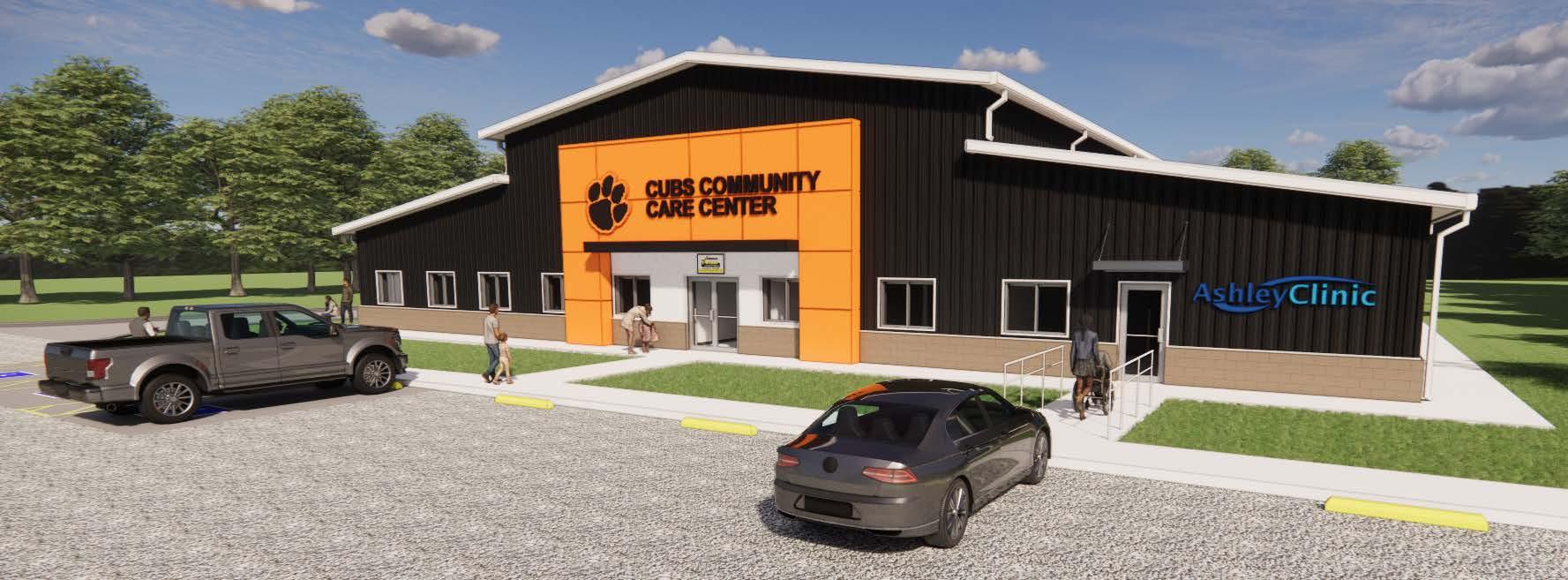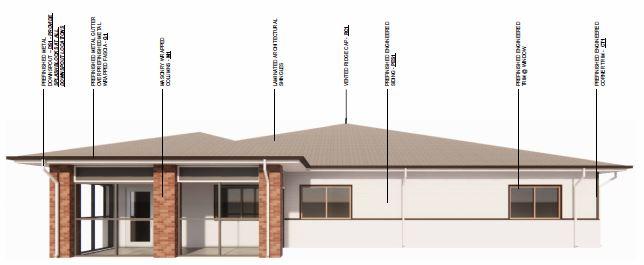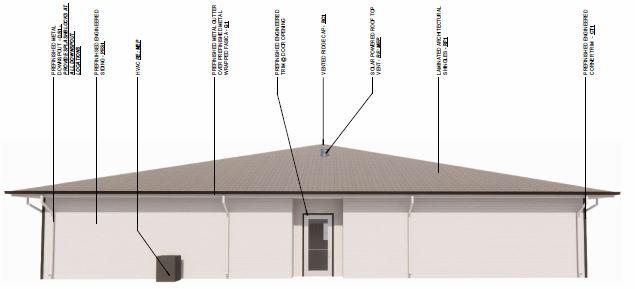

MICHAEL GEORGIE

ARCHITECTURAL DESIGNER
B.A. IN ARCHITECTURE, ASSOC. AIA
SKILLS
ABOUT ME
MOTIVATED TO PUT IN THE WORK KNOW MATTER HOW BIG OR SMALL THE WORK. PLANNING ON GETTING MY LICENSE AND THEN EVENTUALLY GO BACK TO SCHOOL TO RECEIVE MY MASTERS IN ARCHITECTURE. I HAVE NOT FOUND MY NICHE YET BUT IM WILLING TO WORK IN ANYTHING AS LONG AS THERS WORKTO BE DONE.
MOTIVATION
PHONE: (785)766-6624
EMAIL: michael.georgie97@gmail.com
LINKEDIN: https://www.linkedin.com/in/ michael-georgie4269/
I WANT TO DESIGN SOMETHING THAT INSPIRES SOMEONE TO BE APART OF ARCHITECTURE. I ALSO WANT TO MAKE MY MARK UPON THE WORLD AND BE REMBERED FOR MY WORK.
• CONSTRUCTION DOCUMENT DRAFTING
• CODE REVIEW AND COMPLIANCE
• DESIGN DEVELOPMENT
• CHANGE ORDERS, RIF'S
• CLIENT COORDINATION
• EVENT NETWORKING
SOFTWARE
• REVIT
• AUTOCAD
• ENSCAPE
• BLUEBEAM
• FARO SCENE
• MICROSOFT WORD
• MICROSOFT EXCEL
• POWERPOINT
• SKETCHUP
DESIGNS I'M FAMILIAR WITH CONTACT
• WALMARTS
• BNSF RAILROAD
• WATER TREATMENT FACILITIES
• LANDSCAPE
• EDUCATION SPACES
• HEALTH CARE
PROFESSIONAL BACKGROUND
EDUCATION
PROFESSIONAL
Master’s Coursework in Architecture (60 hours)
University of Kansas │ Lawrence, KS │ August 2018 –May 2020
Bachelor of Arts in Architecture
University of Kansas │ Lawrence, KS │ Dec 2020
Associate of Science
Fort Scott Community College │ Fort Scott, KS │ 2017
February 2024-Present
October 2022-November 2023
RESPONSIBILITIES
■Reviewed drawings, edited designs, and conducted calculations to produce accurate drawings.
■Created models based off of AutoCAD and out of date drawings
■Changed model and sheets per Requested for Information’s (RFIs) and Construction Change Directives (CCDs) requested by either the city or contractors.
■Went on scope trips for field verifications of existing buildings that are being remodeled or adding on extensions.
■Created a few building floor plans based on my own vision and the clients
■Corrected sheet mistakes pointed out by job captains and project managers.
■ Rendered drawings for marketing
■ Setup meetings with vendors so they coul dpresent their products to the firm.
■ Created code footprints and researched codes according to IBC guidelines
■ Communicated with MEP, structural , civil, and client s about projects specific questions and reviewed status of project.
April 2021-October 2022
TABLE OF CONTENTS



USD 258 CUBS COMMUNITY CARE CENTER
COFFEYVILLE RURAL MEDICAL CENTER
THE STATION
USD 258 CUBS COMMUNITY CARE CENTER
Project by Echelon Arch + Design
Role: Junior Associate
Scope of Work:
The Cubs community care center will allow daycare, healthcare and will also provide Virtual education. The project was made possible Humboldt, school district , Southeast Kansas Mental Health center. They received a grant by the Kansas, children cabinet and trust fund. The USD 258 school district will be in charge of a daycare. The daycare will allow infants and toddlers to be a part of the program. This program will allow job opportunities for high school and college students. Ashley Clinic will also be a part of the facility to provide mental health, pharmacy, and case management.
My Roles for the Project
Put together Construction Documents in Revit
• Create 3D renderings for clients
• Creating section views of the project
• Applying notations to the construction documents
• Create different signage options for the front area of the building
• Create site plans and details
• Contact MEP, Structural, and Civil for updates and questions towards project




The Site is located at the Humboldt Sports complex on Central Street west of town. The complex is used for the towns baseball and softball teams.

DAYCARE ENLARGED PLAN

OFFICE & RECEPTION ENLARGED PLAN

MEDICAL CLINIC ENLARGED PLAN

GYMNASIUM ENLARGED PLAN
What I learnedd
This was my first big project with the team at echelon. There were a few things I learned about a project of the magnitude. The first thing is about edcuation projects. I learned that there needs to be a license for the amount of kids can attend a daycare or pre-school center. The second is how to render and add the correct RGB color to a model. The last thing is how to communicate within my team and with the consults directly.




COFFEYVILLE RURAL MEDICAL CENTER
Project by Echelon Arch + Design
Role: Junior Associate
Scope of Work:
The Coffeyville Regional Medical Center tasks my firms with the responsibility for creating a primary care clinic. The facility will have multiple examination rooms, medical offices, laboratory, and their very own pharmacy. The facility will help those who are in the rural community with outpatient and preventive care. The team at the facility will be mid-level nurse practitioners, certified nurse midwives, physicians and physician assistants. RMC are important to the community because they provide help to those have healthcare access challenges and often reimbursed by Medicare and Medicaid.
My Roles for the Project:
• Put together Construction Documents in Revit
• Create 3D renderings for clients
• Adjusted topography in model to match existing conditions
• Creating section views of the project
• Applying notations to the construction documents
• Create different signage options for the front area of the building
• Create site plans and details
• Contact MEP, Structural, and Civil for updates and questions towards project





The site for the facility is south of the Coffeyville Regional Medical Center in Coffeyville, KS. The location will be more convenient for those who are in need.



EMPLOYEE







PEDIATRICS


WOMEN'S HEALTH ENLARGED PLAN


What I learned
This project was a beast to render out. The color and the render maps we used were not collaborating correctly. So we had to reconfigure the map until it came out perfectly. The existing topography was a problem as well. The building had to had extended more below grade on one side in order for the entire building to be leveled correctly. So the foundation and wainscot had to extend down and we had to make sure the details provided in the construction documents were accurate. This project allowed me be apart of the bid meetings and in-person construction progress meetings.



THE STATION
Project by Echelon Arch + Design
Role: Junior Associate
Scope of Work:
Community Health Center of Southeast requested a design for a new short term housing for the individuals seeking short-term housing. This facility will provide a temporary residential community for those who need it. There will be educational classroom space for those who want to learn something new everyday. There will also be medical examination rooms for those who need medical attention. The residential space will house at least 10 individuals. There will be a kitchen and common area provided in a separate building as well as laundry area.
My Roles for the Project
• Put together Construction Documents in Revit
• Created code footprint and started research for code review
• Create 3D model in Revit
• Create 3D renderings for clients
• Adjusted topography in model to match existing conditions
• Creating section views of the project
• Applying notations to the construction documents
• Create different signage options for the front area of the building
• Create site plans and details
• Contact MEP, Structural, and Civil for updates and questions towards project




SERVICE BUILDING
The service building will house the office, classroom, and common area space. This part of the facility will be more secure than the other people in order to minimize theft and violence. In order to guarantee this there will be more security cameras and access key doors. As well as security vestibules that will help prevent any negative outcomes.




LIVING QUARTERS
The living quarters will provide housing for 10 short term guest. This will help those who need when it comes to the winter season.




