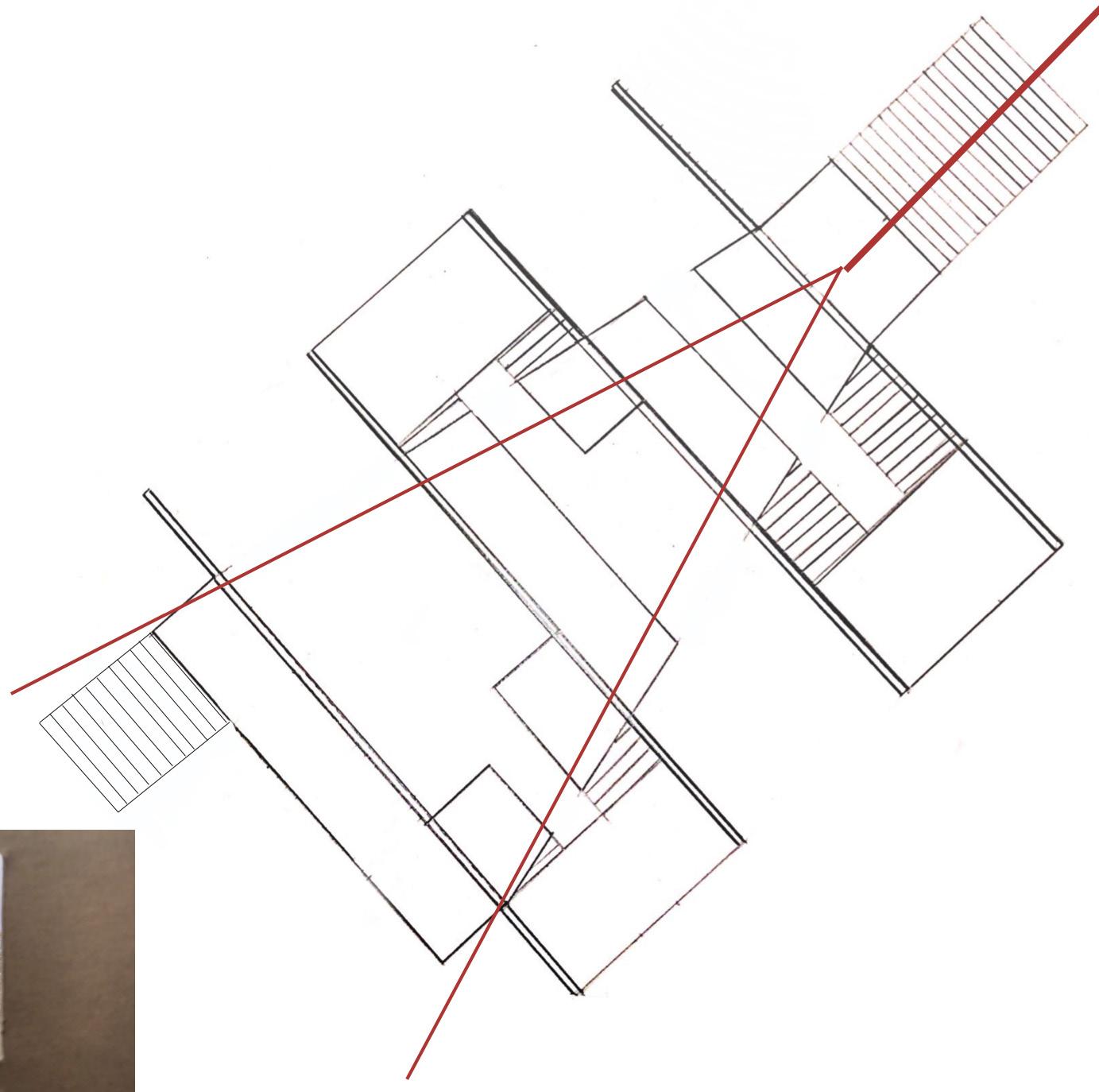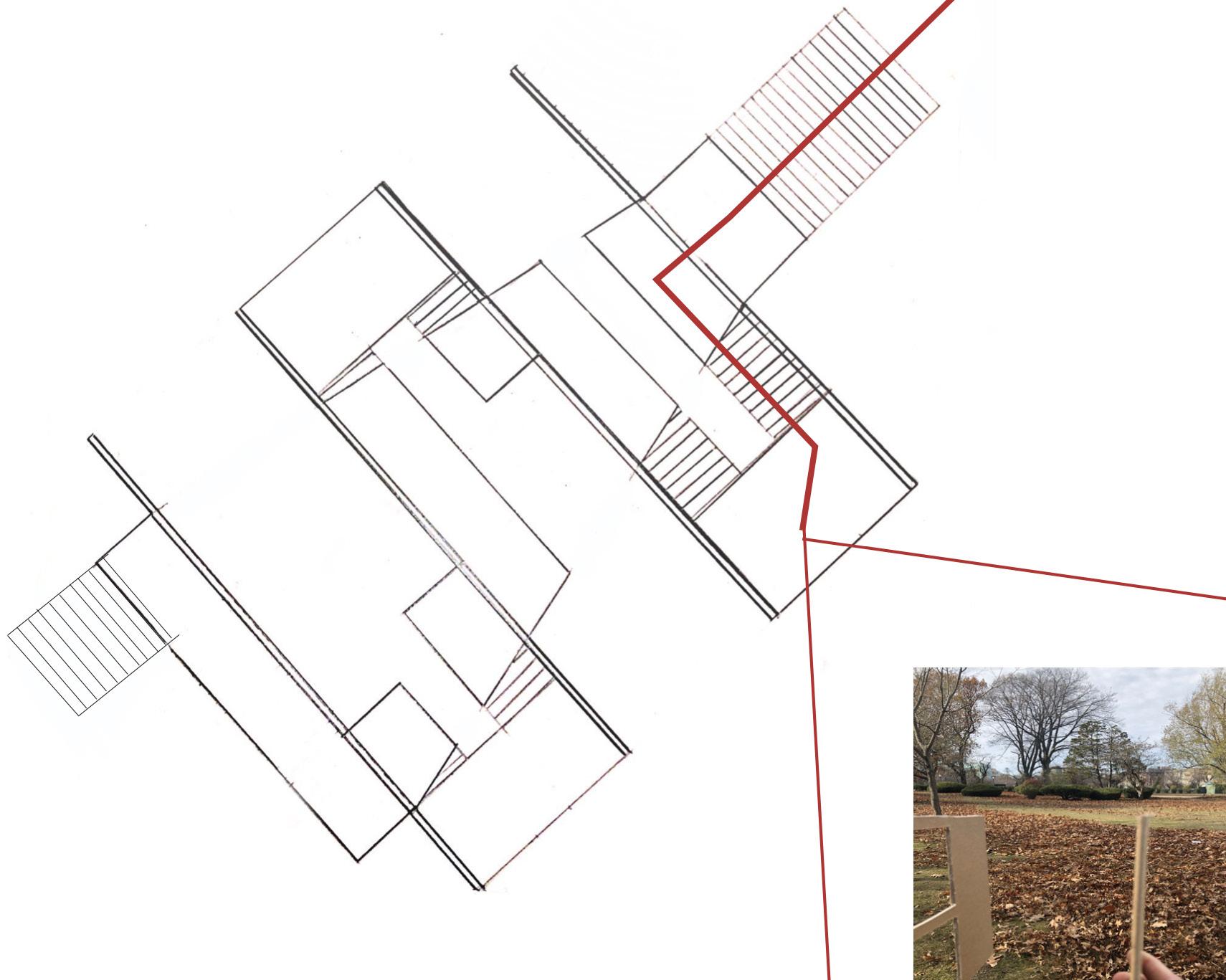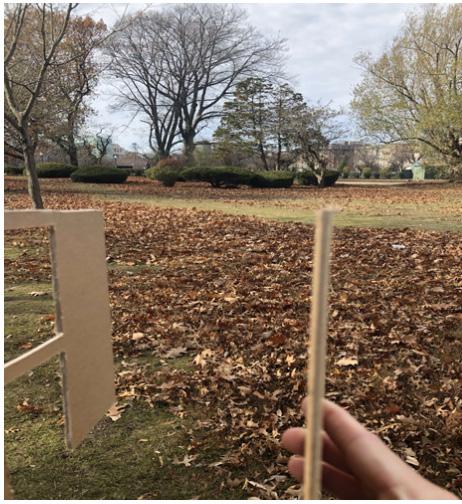

MICHAEL GAWARGI

Department of Architecture Fall 2020 - Spring 2022
Taking part in the Architectural Profession will allow my ideas to come into reality and have a chance to change the built environment in a positive way.
CONTENTS
01 TEACHING MUSEUM FOR THE MECHANICAL ARTS PG 4
Studio 4 Spring Semester of 2022
02 WOOD BOAT BUILDING SCHOOL PG 12
Studio 3 Fall Semester of 2021
03 THE MEMORIALS PATH EXTENSION
Studio 1
Fall Semester of 2020
PG 18
04 PROFESSIONAL WORK PG 24
Internship At Nault Architects Inc Summer Semester of 2022



05 SKETCHES
All Studios Drawing Work From All Semesters

PG 26
06 PERSONAL WORK PG 28
Half Basketball Court Summer Semester of 2022

MUSEUM FOR THE MECHANICAL ARTS
Year - Spring Semester 2022
Studio Name - Studio 4
Software Used - Rhino, Illustrator, InDesign, ENSCAPE
Location - 48 Massachusetts Ave, Cambridge, MA 02139
CONCEPT STATEMENT - My artefact is all about pressure from top to the Bottom also my threshold t is all about pressure from bottom to the top. My goal is to have all the visitors keep moving up and down through the building. I conduct that by having the stairs in different places of the building to have the visitors walk through the building to learn about the artefact and the threshold. The stairs represent the pressure of the artefact and threshold by making the visitors move up and down the stairs.
This project had multiple phases, phase 1 was artefact and physical model, phase 2 was a threshold Near MIT and It’s Front of the chapel, phase 3 was my interaction and design.



Year - Spring Semester 2022
Studio Name - Studio 4

Software Used - Rhino, AutoCAD, Laser Cutter.
PHASE ONE - In this phase, we chose an artifact and created lines with the laser cutter to represent our artifact and explain how it works on chipboard. My book binding press artifact is all about pressure from top to the bottom. I represented my artifact through perspectives, 2D elevations, and scale figures.


PHASE TWO - After phase one, I created a threshold located next to the MIT Kresge chapel. This threshold needed to be influenced from phase one which was the bookbinding press. In the threshold, I took inspiration from the mechanism of the bookbinding press and how the pressure comes from the top to the bottom to press the papers together. I used the same mechanism, but I rotated it and made the pressure come up from the bottom to the top to open the ceiling of the threshold. I represented my threshold through perspectives, 2D elevations, and scale figures.




NARRATIVE DIAGRAM










NARRATIVE STATEMENT - A museum can hold a lot of things, for example a museum can hold art pictures or arte facts or books sometimes it can hold all of them.



Museums are the ideal place where stories can be told and that en courage the visitors to make their own meanings of those stories.

























WOOD BOAT BUILDING SCHOOL
Year - Fall Semester 2021
Studio Name - Studio 3
Software Used - Rhino, Illustrator, InDesign, ENSCAPE
Location - 41 WoodenBoat Lane, Brooklin, Maine.
CONCEPT STATEMENT - To have the visitor go through a voyage with two possible outcomes, one inside and one outside. The outside of the building represents the seed and the time it takes for it to develop into a full-grown tree. The second path that a visitor can take is within the structure, it represents the process it takes for a tree to become a boat.

Each step that a visitor takes inside the built environment will learn about the skills and knowledge to construct a boat.
These construction methods ultimately inspired the overall look and feel of this installation.








PATH EXTENSION
- Fall Semester 2020
Studio Name - Studio 1

Location - World War II Memorial, Boston, MA 02115, United States
Concept Statement: This installation is inspired by previous concept studies, the light projection, and the structural cube exercises. These were small studies that helped everyone understand simple ideas and the ability to take those ideas and translate them into a built installation. Throughout the project, there are a series of layers that frame particular perspectives of the World War 2 memorial. In each standing location, one will experience a framed view that enhances the overall look of the memorial. Simultaneously the installation provides a path extension to the landscape around allowing a more walkable experience to the existing memorial.








Plan






















PROFESSIONAL WORK
Year - Summer Semester 2022
Software Used - DataCAD
Location - Nault Architects Inc. 71 Hope Ave, Worcester,
MA 01603, United States
Skills Used - Hand Drawing
This is a collection of work I did in Nault Architects Inc. In summer of 2022. The first project is at Bridgewater State University Tillinghast Hall & Dining Common. In this project,
I have worked on bathrooms and offices doors accessibility.
The second project is the Phillipson Fire Station. In this project I worked on doors and windows replacements.




PERSONAL
Year - Summer 2022

Location - Holy Family Coptic Church Of Attleboro.

This project is a half-court basketball court that is intended to serve the community of the Holy Family Coptic Church located in Attleboro, Massachusetts. I created a video and rendered the site in photoshop to assist in the visualization of the new development so that community members would have a clearer understanding of the location of the new basketball court. These means of represetation also serve as marketing material with the intention of providing clarity and promoting donations to fund the new court.








