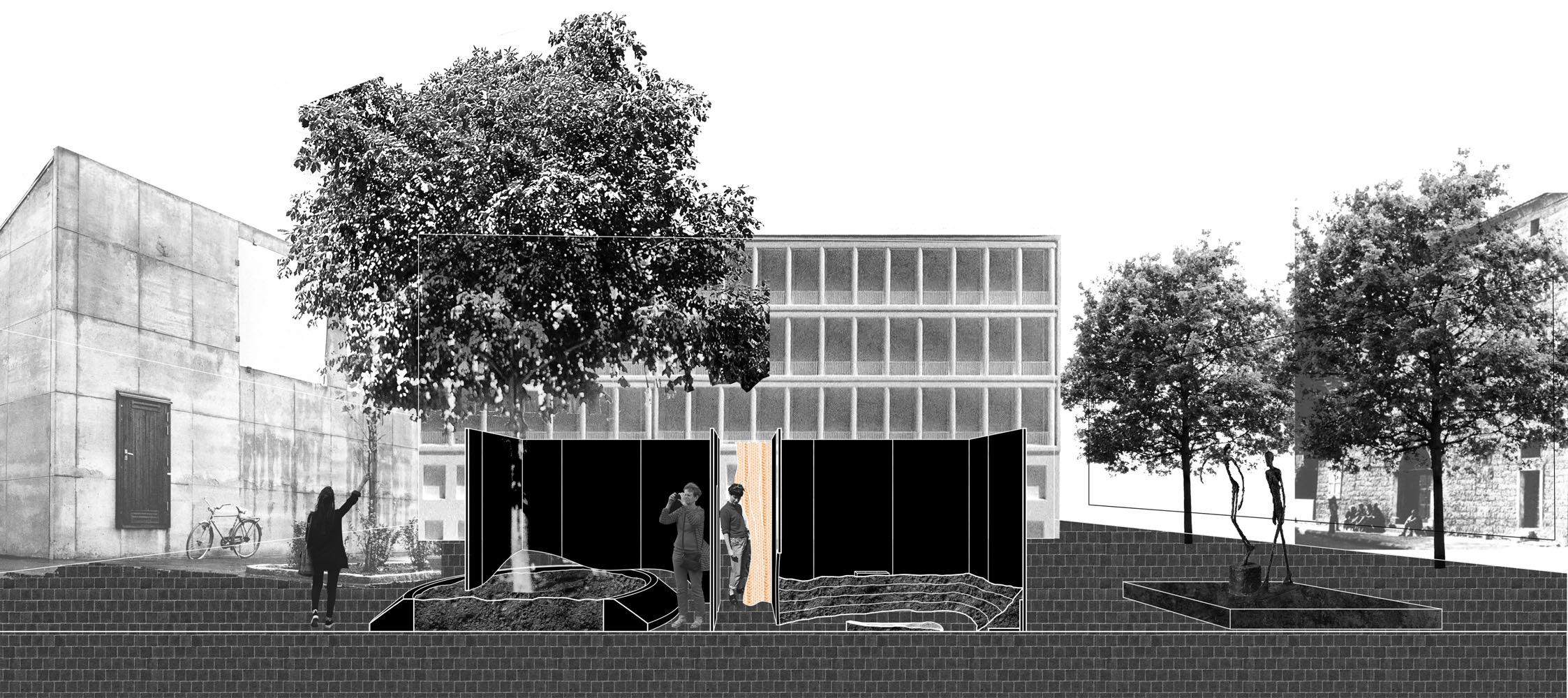FLOODWATER AS A CATALYST
FOR RESILIENT NEIGHBORHOODS
Addis Ababa, Ethiopia
recognized in:
Oslo Triennale’s “neighbourhood index” 2022
AIA New Orleans Exhibit 2022
ACSA Study Architecture Student Showcase 2023
The Floodwater as a Catalyst for Resilient Neighborhoods project is situated on a river meander along the Upper Kebena River. The site is populated by a high density of informal settlements and is surrounded by landmarks including the private French Park, Addis Ababa’s French embassy, a racing ground, a peacekeeping training center, and a hospital. The proposal is designed for the southern portion of the meander upon a terrain which gently slopes downwards from the northwest to the southeast. On the opposing side of the river, the topography contains more extreme slopes that do not allow for people to reach the river as safely, easily, or at some portions, at all.
Along with exponential population growth - this area is at a constant high risk to flash flooding mostly due to its proximity to the river. The intense topography of the area presents an additional risk factor, as it can rapidly convey urban runoff into the area. During Addis’ wettest season, Kiremt, the flooding risk is most perilous as the city sees nearly 350mm of rainfall through July and August alone. The threat of climate change and its impact on critical weather events exponentially elevates the city’s high-risk status regarding flooding.
conceptual diagram showing systematic input, movement, and output of water
FLOODWATER AS
A CATALYST FOR RESILIENT NEIGHBORHOODS
A
Addis Ababa, Ethiopia
view towards river view towards site diagrammatic section site plan
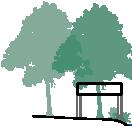








CONNECTION AND DISTRIBUTION
TOWARDS REGENERATION
(Thesis proposal)
The severance caused by the Jones Falls Expressway has led to a physical and resourcebased division between Baltimore’s Downtown and Old Town neighborhoods. A proposal between the two should act as a catalyst to both subvert this threshold while aiding in the revitalization of Baltimore’s underprivileged areas. Two programmatic elements included serve two purposes - a porous market increases pedestrian interactivity on and within the site’s vicinity, while storage of healthy food allows for export to the rest of the city. Ultimately, the proposal must operate with a multifunctional program and formality - creating a synergy between the autonomous conveyor belt of goods and the fluidity of pedestrian traffic.
figure ground exhibiting the proposal’s goal of connecting two sides of the city
CONNECTION AND DISTRIBUTION TOWARDS REGENERATION
A
(Thesis proposal)
system and goals of proposal opportunistic scheme diagram axonometricfloor
C
plan
D
REGENERATION

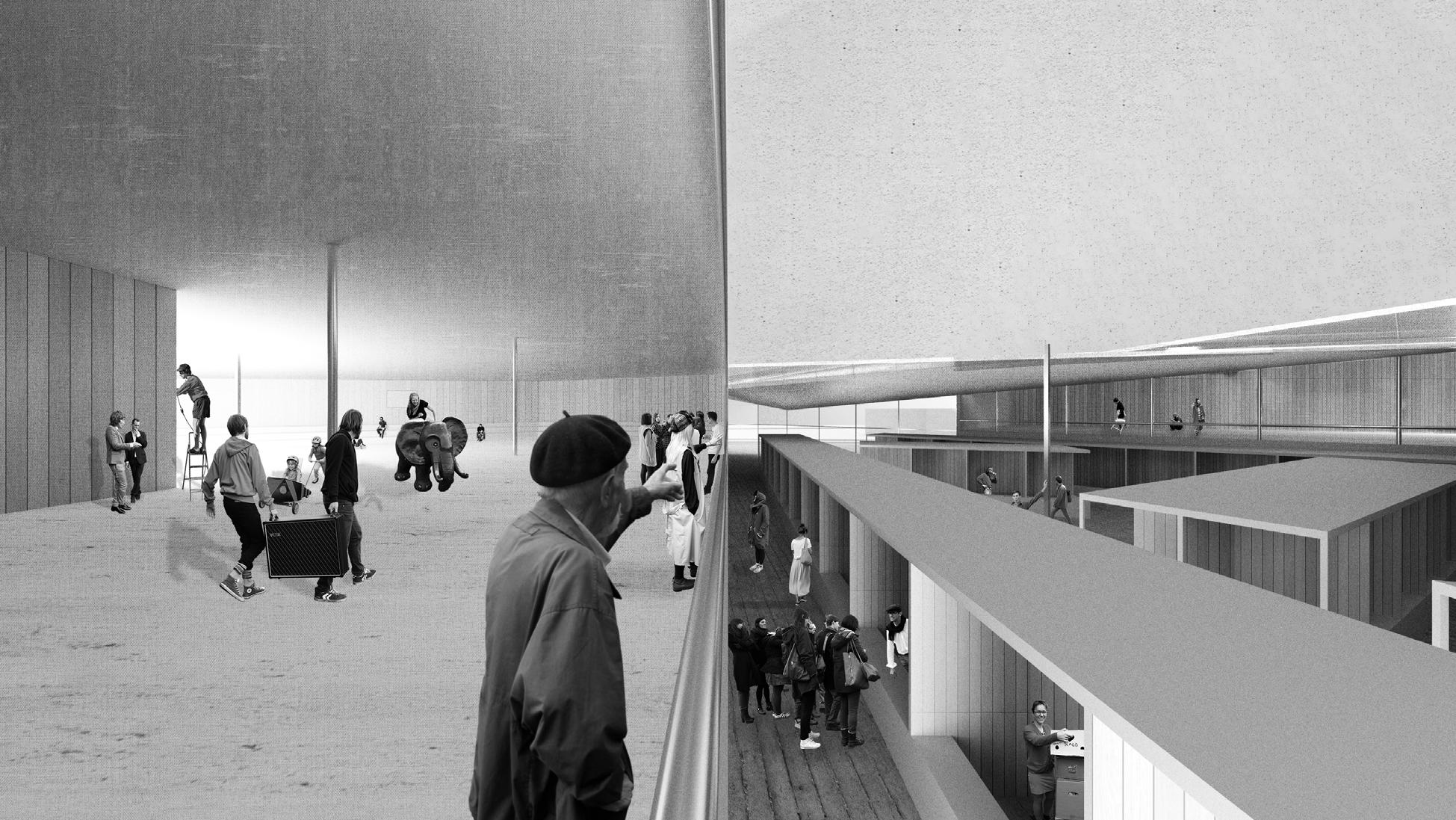


Baltimore, Maryland
REGENERATION
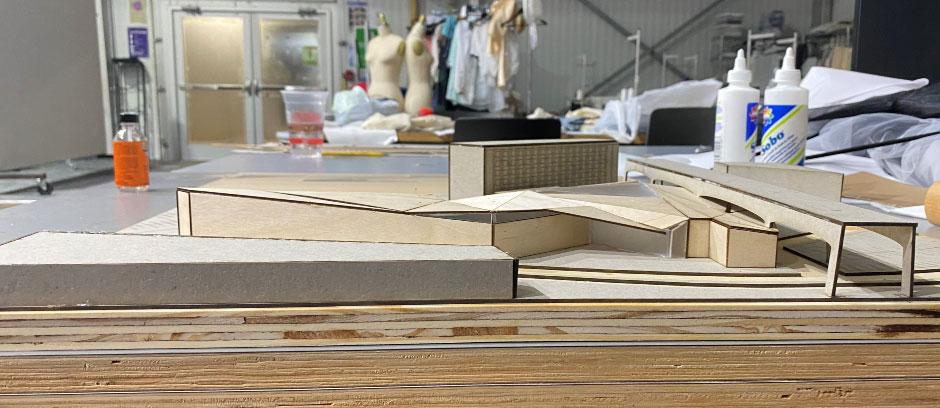
(Thesis proposal)

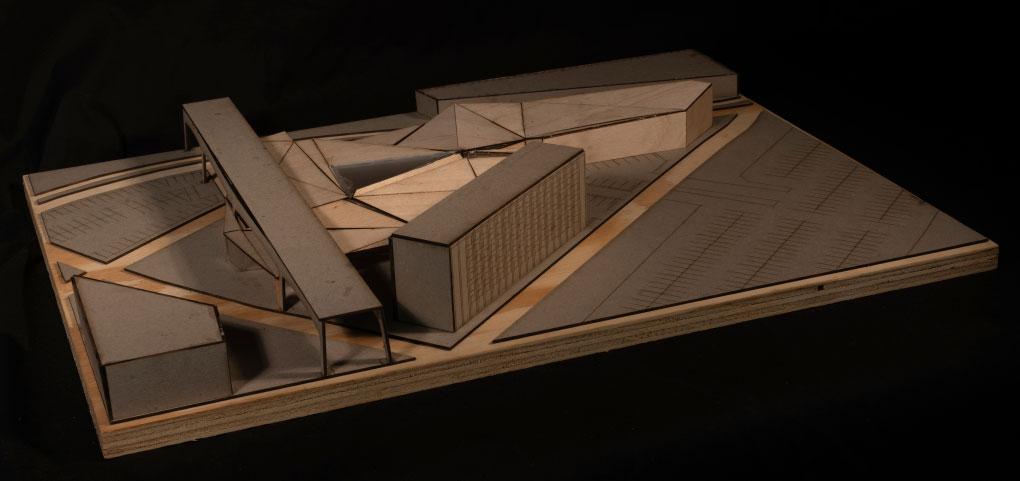
( final presentation photos )


CONNECTION AND DISTRIBUTION
Baltimore, Maryland
TOWARDS REGENERATION (Thesis
proposal)

Plan view

ERNEST N. MORIAL CONVENTION CENTER
(with NANO LLC., Eskew Dumez Ripple)
A$557MM capital renovation of New Orleans’ Ernest N. Morial Convention Center. The first phase of this renovation focused on the reconfiguration and general upgrade of the Center’s meeting rooms, corridors, public gathering spaces, and pre-function spaces. The building houses one million contiguous linear feet of event space and is the sixth largest convention facility in the nation. Along with a general interior revamp of the space, multiple pieces of the building are planned to be upgraded including the roof as shown.

rendering of proposed corridor space (outsourced) existing roof condition
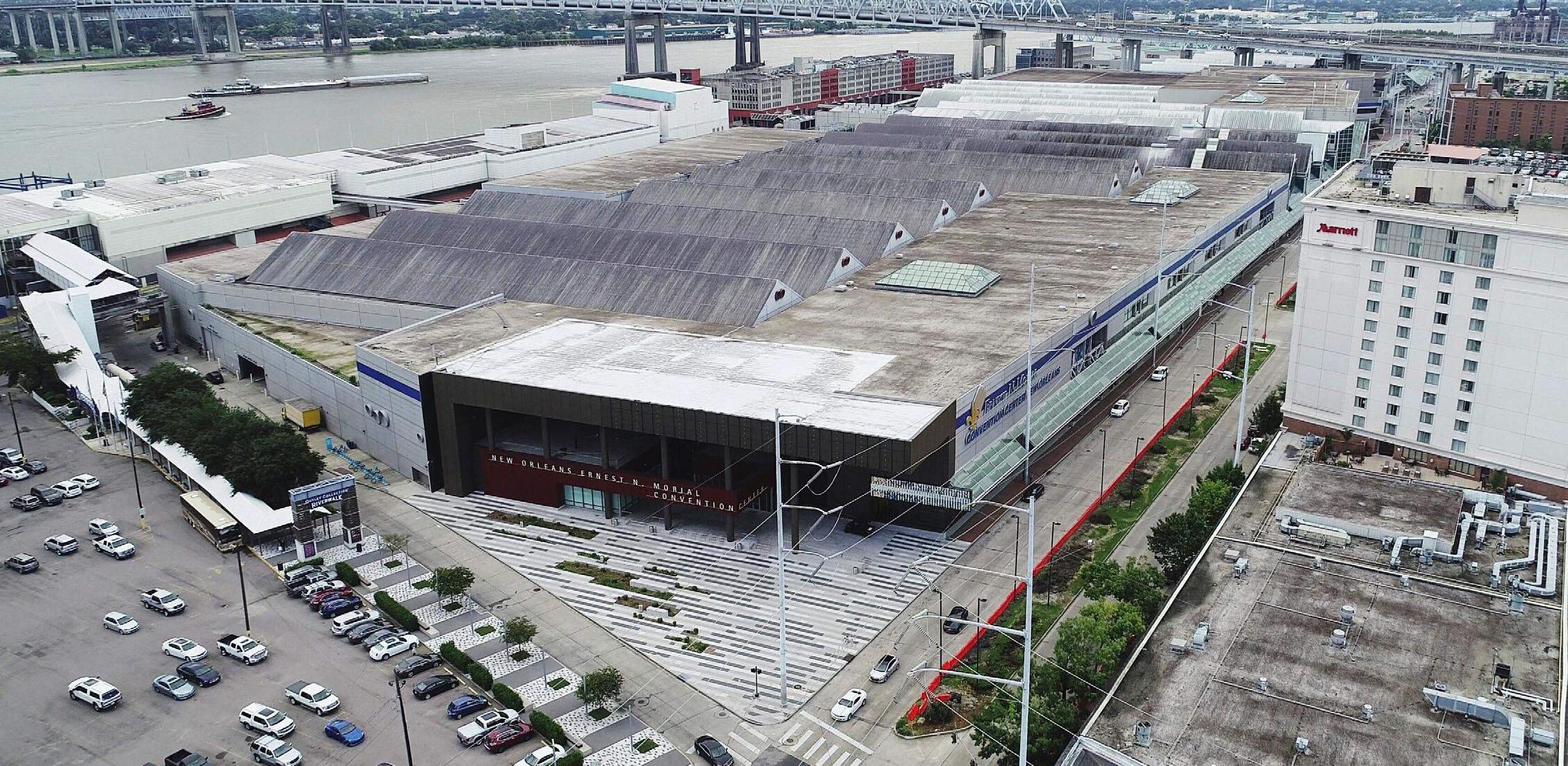
ERNEST N. MORIAL CONVENTION CENTER
(with NANO LLC., Eskew Dumez Ripple)
New Orleans, Louisiana
various roof details per renovation

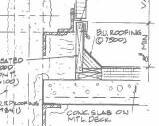

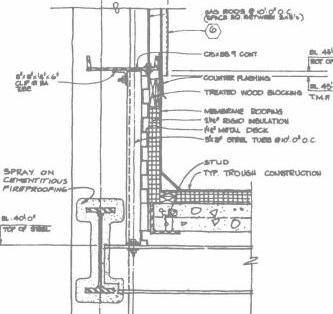








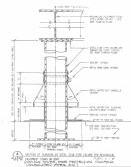
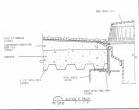
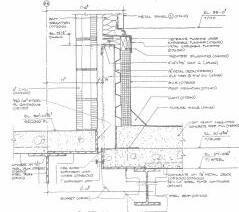



DESIRED DENSITIES
The “desired path” or “path of least resistance” was the driving motif for this proposal. The studio was focused on water retention on New Orleans’ Lafitte Greenway with the help of landscape design and precast concrete paving units to be aggregated and aid in beauty and movement of water.
The paving units were designed in a way that allowed for them to be aggregated at multiple distances on two inch intervals. The shorter the interval, the denser the pattern on the paver becomes and therefore more of a paved, walkable surface is a result. Differing levels of density throughout the site signals to users larger masses of pavement versus the less-dense “hints” to a path. These pavement units were used primarily in the bottom level of a terraced topography throughout the site which created a slower, experiential pedestrian travel zone to counter the existing bikepath.
The terraced topography has intermittent mounds of extra soil to become “nodes” along the path, furthering the narrative of “hints” throughout the area. In total, the terraced topography along with two forebays on either side can retain over 520,000 cubic feet of water.


existing farmer’s market forebay
cross paths
terraced topography (slow circulation)
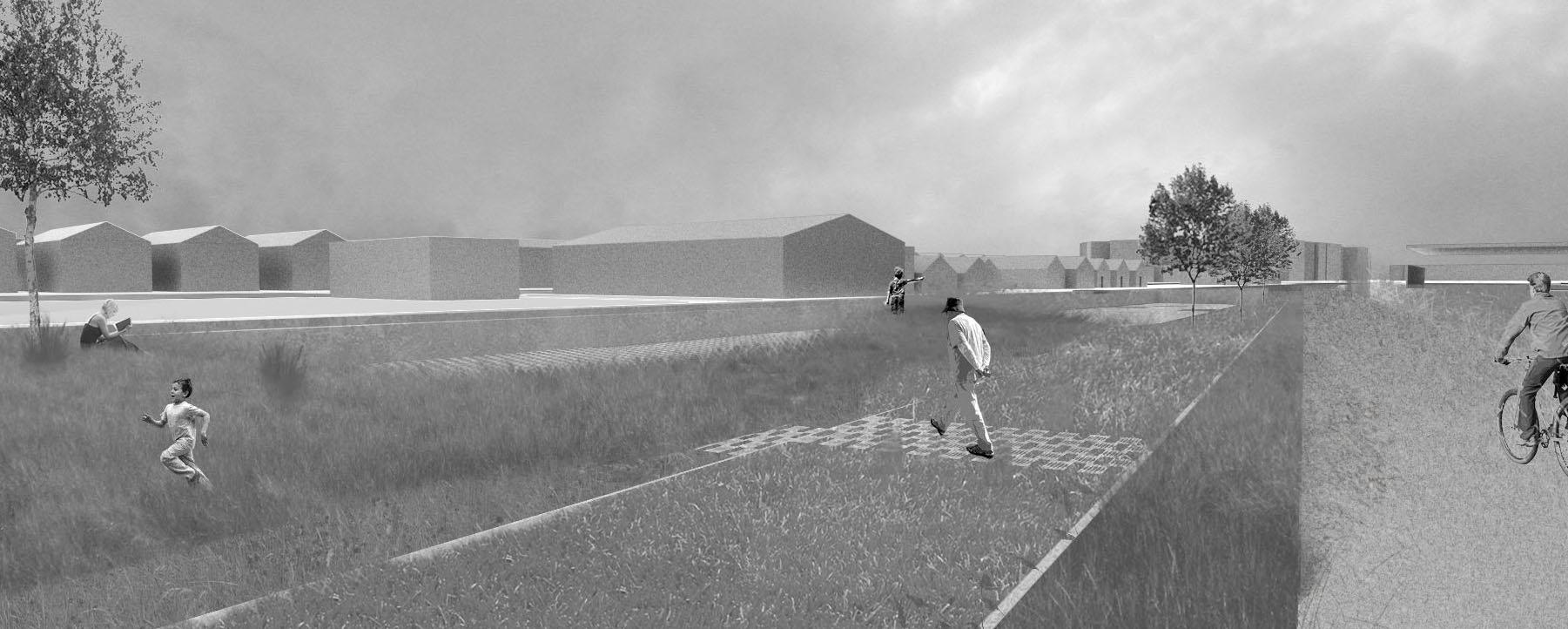
new bike path (fast circulation) high level
forebay
line indicating approx. location of paving units

Various study models of paving units. ( throughout the semester )

Forty-eight 3D printed miniature units to study their interactions with each other. ( one inch by one inch )
CNC-milled full scale model of paving unit. ( one foot by one foot )

PROSPECT NEW ORLEANS
The Prospect New Orleans headquarters uses a “scavenger hunt” style of laying out a combination of co-working and gallery spaces within the building - similar to the strategy the contemporary art triennial uses for displaying work and exhibitions in spontaneous locations throughout the city of New Orleans. The scavenger hunt invites employees to work in an environment - on any floor - that has art exhibited, peers chatting, and views to New Orleans’ Ogden Museum, the World War II Museum, and Harmony Circle.
Systems throughout the building include Q-air glass panels with multiple panes to reduce passive heating, smaller concrete panels to reduce sunlight in private areas, geothermal cooling and heating, and a hole-deck waffle slab system to house mechanical and electrical systems.
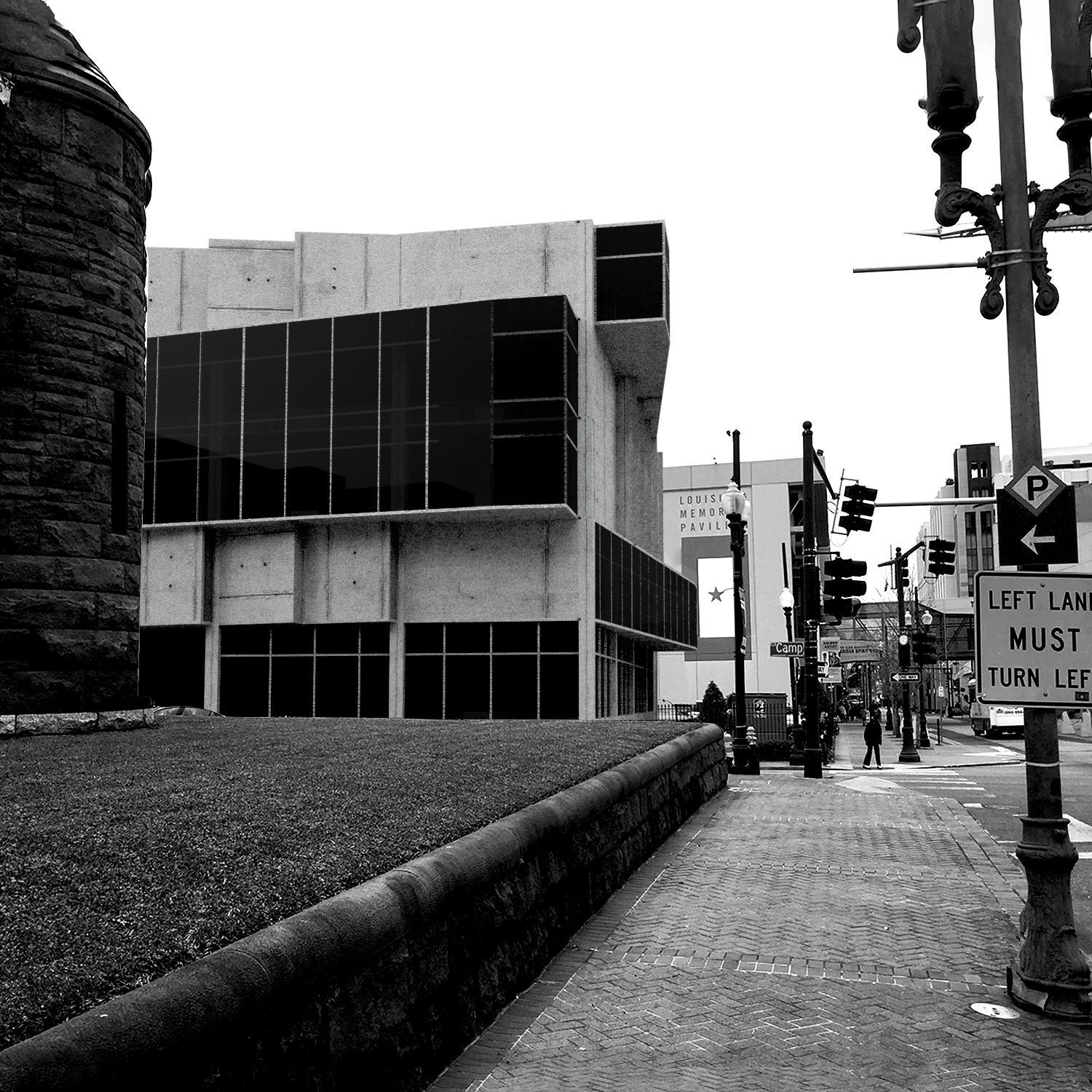
6" PARAPET
SLOPED ROOF
8" INSULATED CONCRETE PANEL
REINFORCED CONCRETE TAPERED BEAM
3' SAFETY RAIL (GLAZED)
SEALANT
Q-AIR GLAZING SYSTEM (3 PANES 1" EACH)
5" CONCRETE FLOORING
24" HOLEDECK WAFFLE SLAB
MECHANICAL DUCTS RUN THROUGH
1" GLAZING
typical floor plan axonometric wall detail entry view co-working / exhibit view section through Camp St. section through Andrew Higgins Blvd.


PROSPECT NEW ORLEANS
Early iteration - massing models






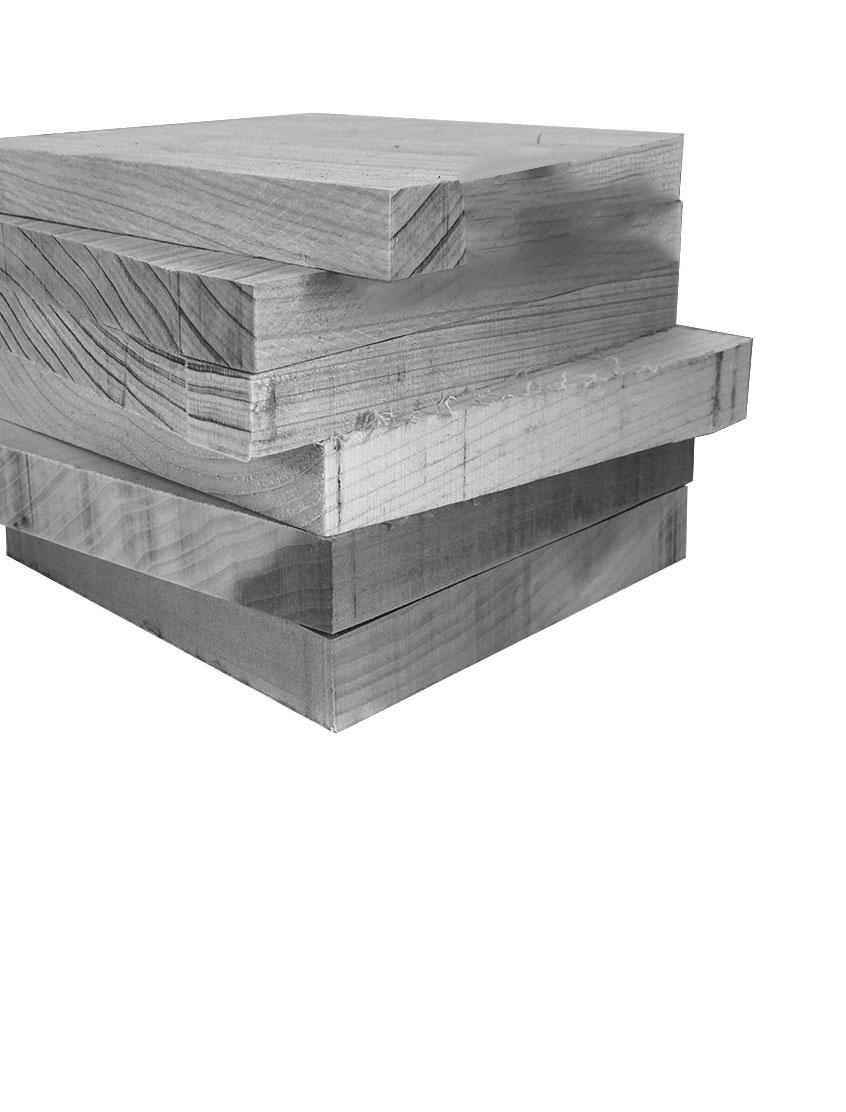






(with Tiger Thepkanjana)
Through a contrast between solids and voids, a balance is designed to create an architectural atmosphere that invites interaction (exchange public library spaces, public garden/play areas, balconies, and viewing decks) meanwhile still respecting the privacy needs of some users and programs (such as quiet reading areas, fi lm rooms, and archive spaces). The void creates a separation between two solids, forming a distinction between the different types of programs for different types of users - the event spaces from the reading/private areas. In itself, the void is also usable and programmed as a flexible, open-ended plaza for all individuals to read, connect, rest, or play, with different architecture and land conditions that are open to the interpreation of the users. Through this design, the solids become secondary to the flexible interstitial space - the new plaza for the city of Nerja.

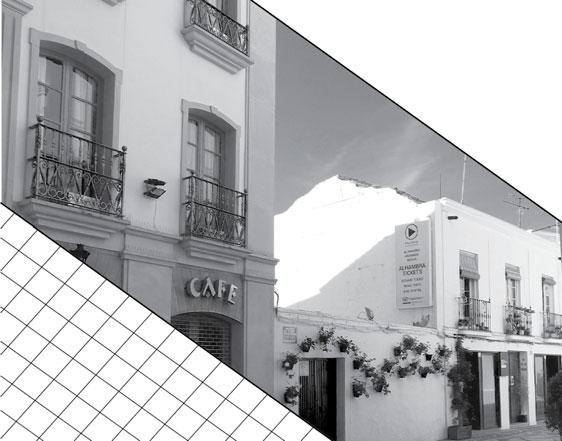



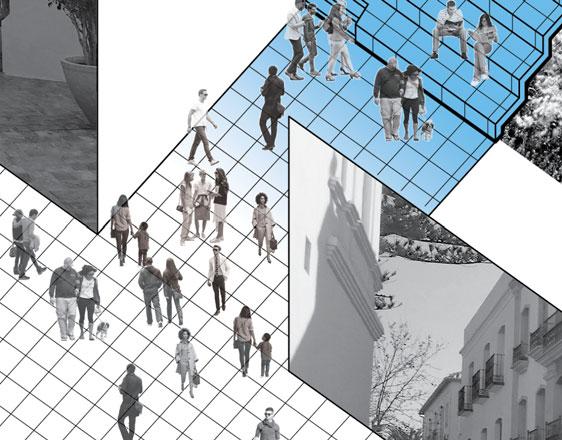




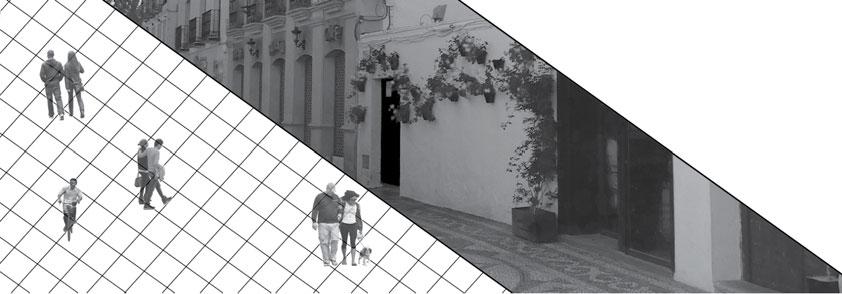
concept of the library as a free-flowing space from the street



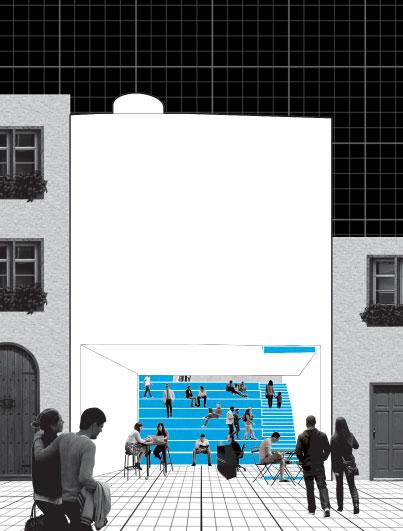


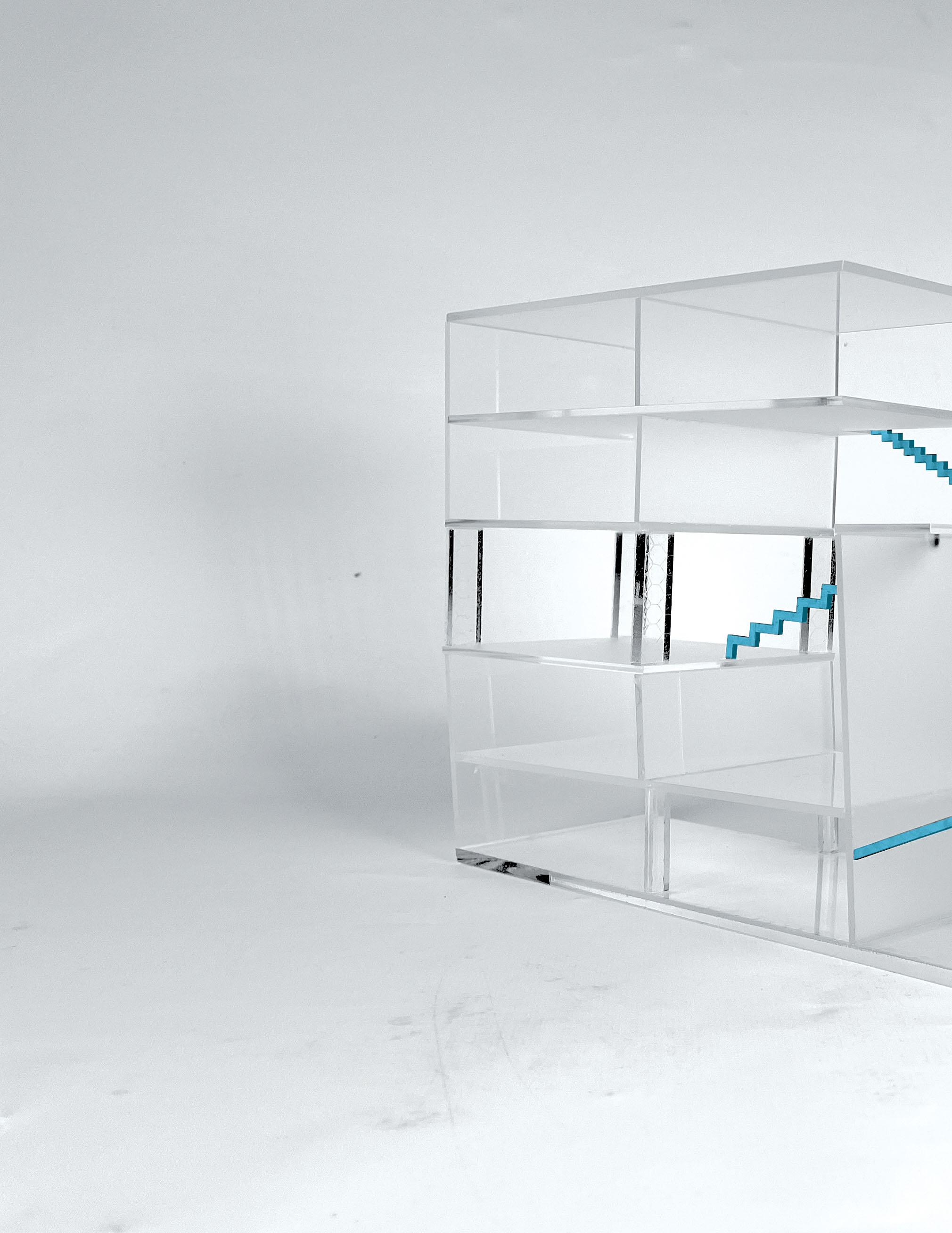
Study model - blue to highlight connectivity throughout the proposal

FOUR BLACK BOXES WITH ORANGE CURTAINS
The pavilion proposal tightens circulation paths for pedestrians who use the square by using the minimum 80cm hallway width.
SITE: SQUARE:
By encapsulating the central element of the square, the four boxes shift the gravity of the site and pull more attention to their own center.
SUBJECT:
The additional soil within three boxes further pushes the narrative of having condensed circulation, and creates intimate spaces with a material that is not typically on the site.
OPENINGS:
The entry to the individual boxes are conceived of unique shapes and sizes rather than a typical door. Users may need to think of special ways to pass through these thresholds.
ORANGE CURTAINS:
To enter the pavilion, a user must pass through an orange curtain. The curtain is used to contrast the black boxes, while also hiding the interior from the outside, and hiding the exterior from the inside.

