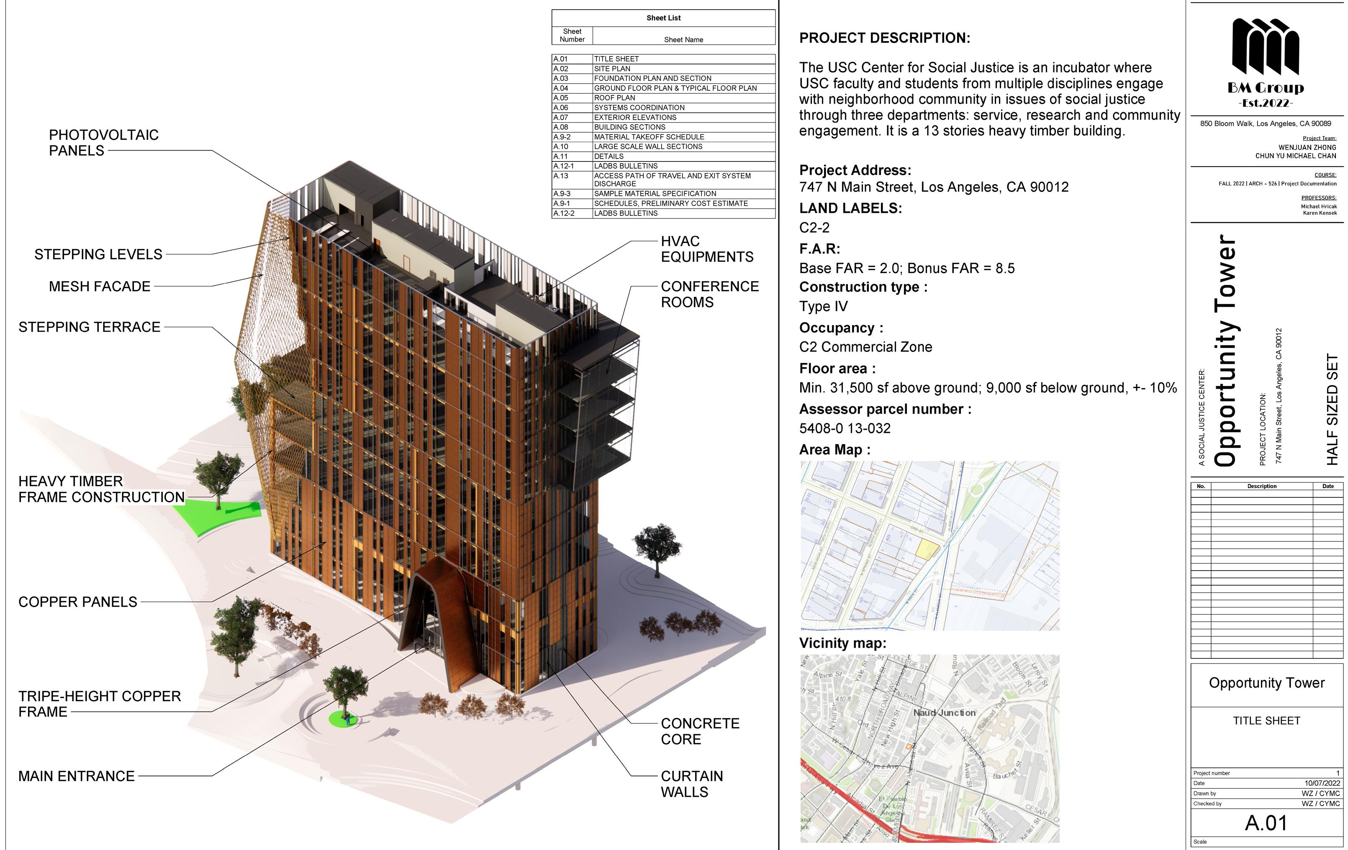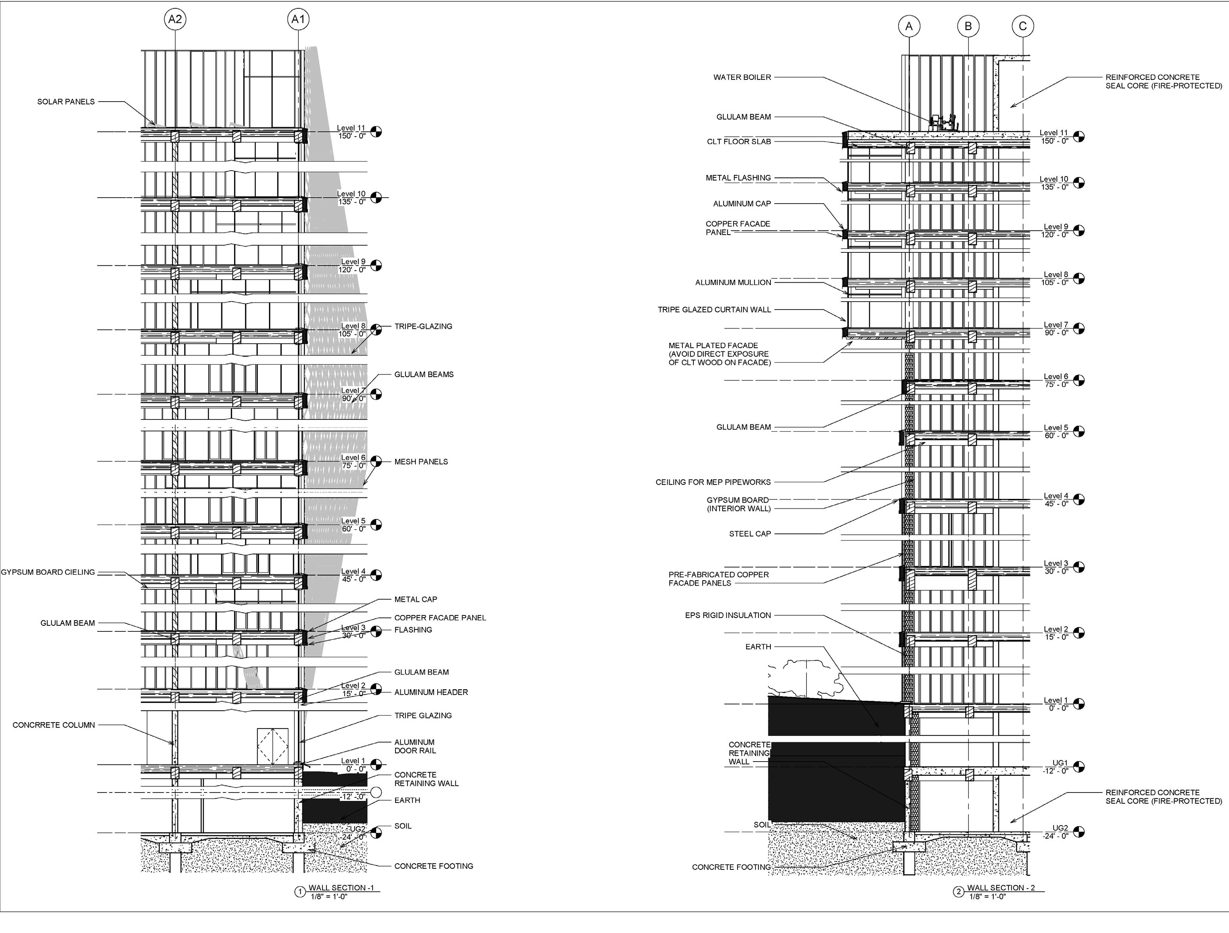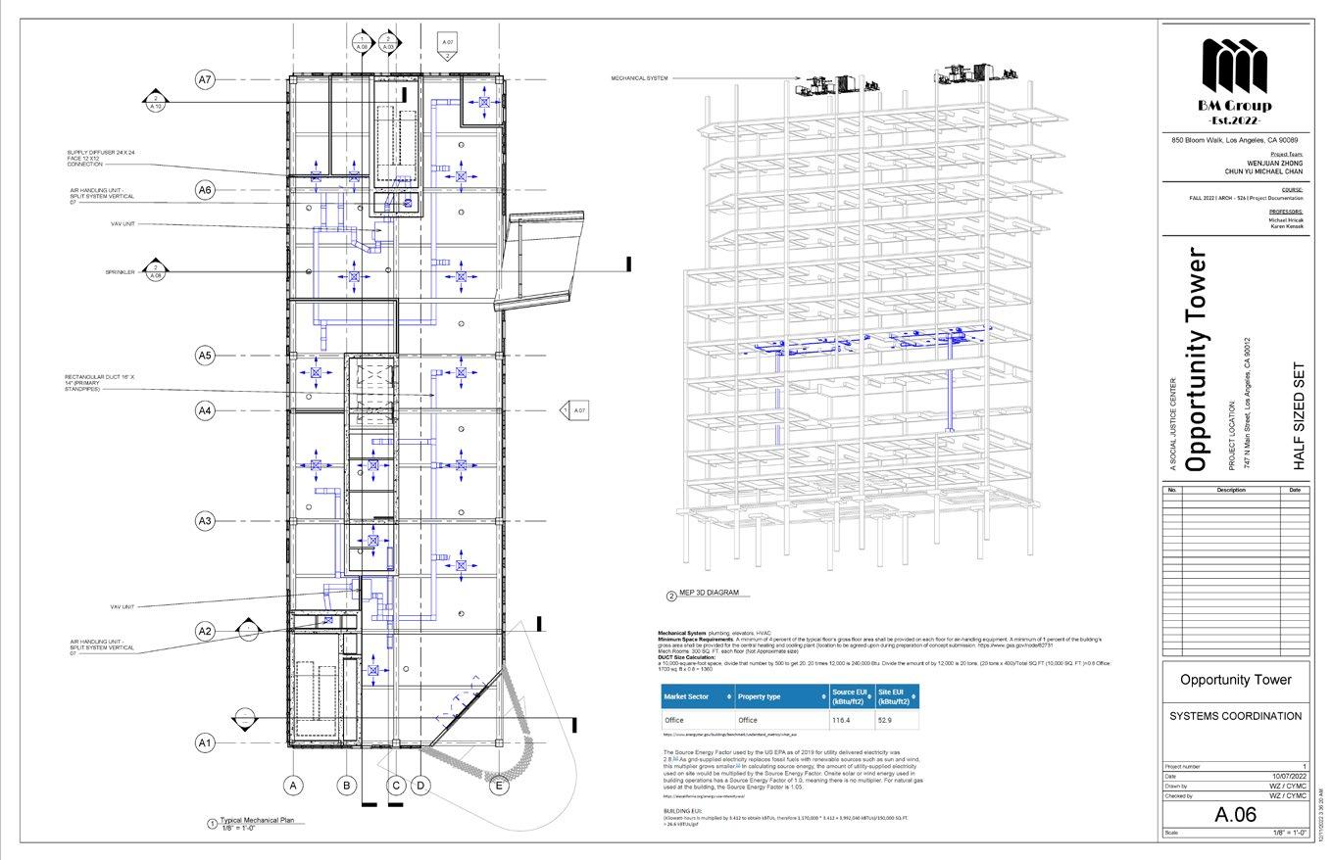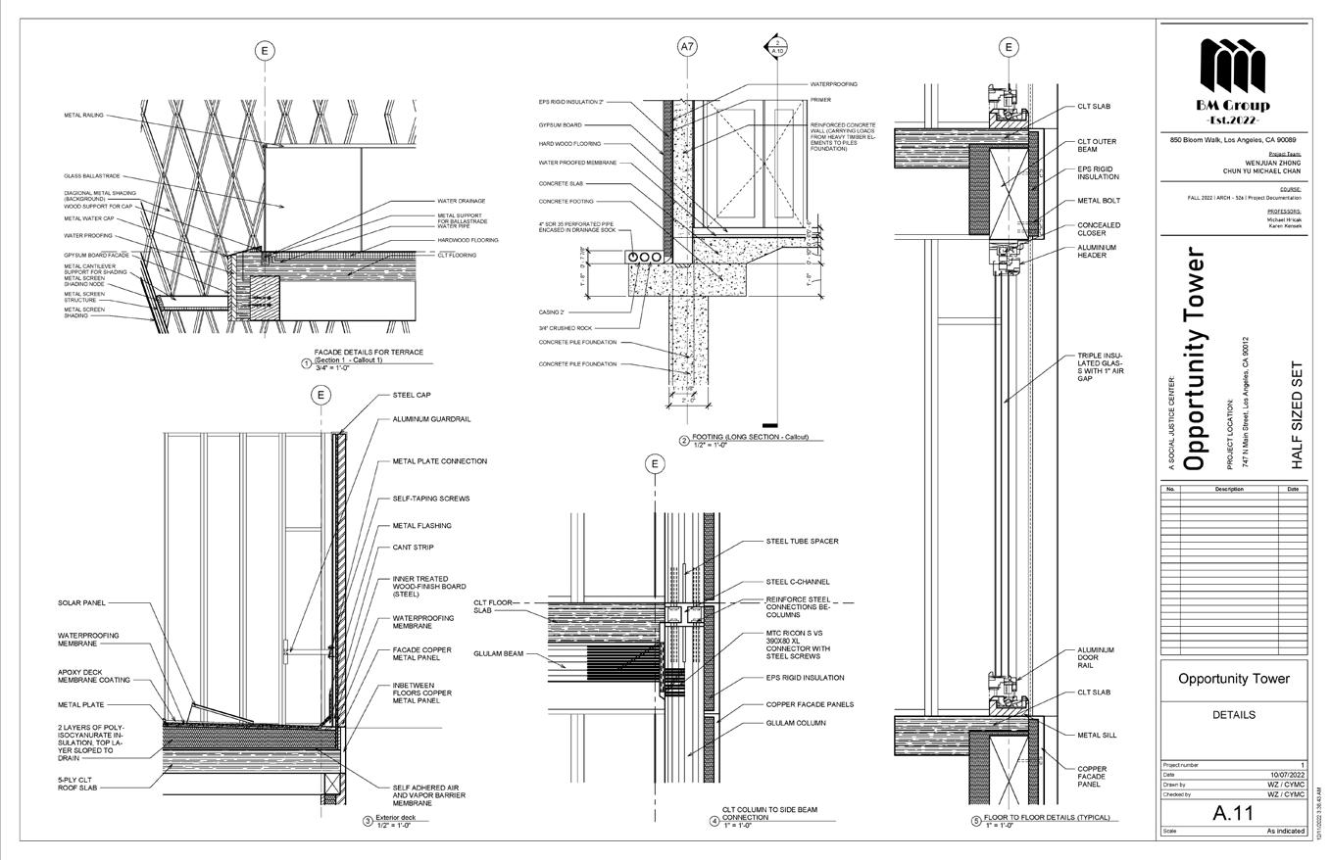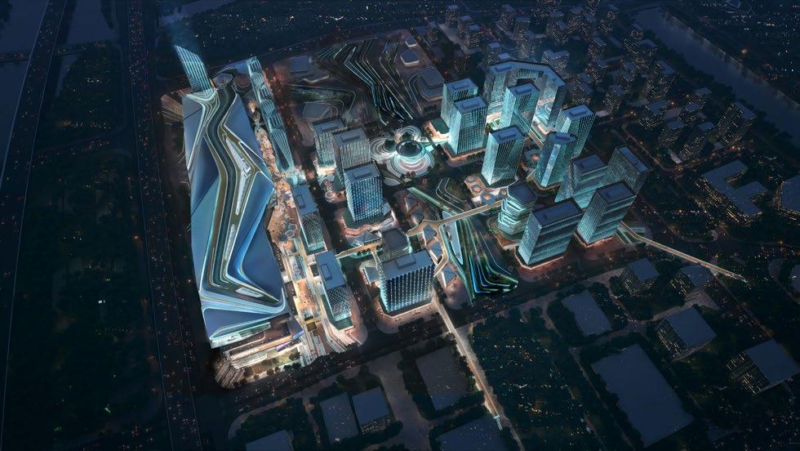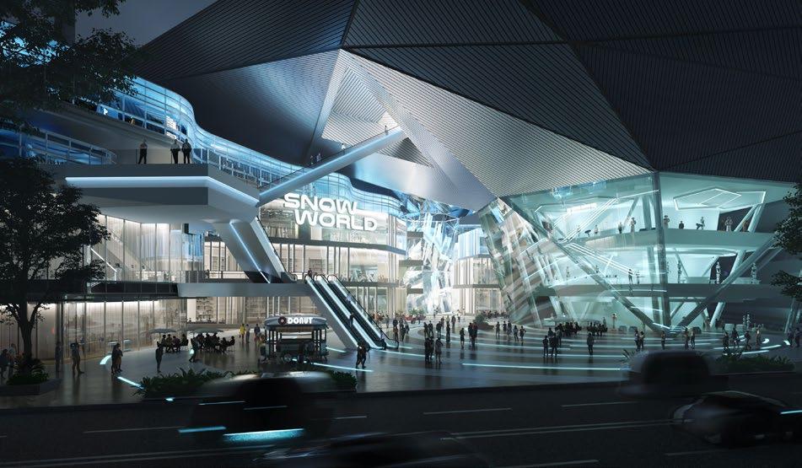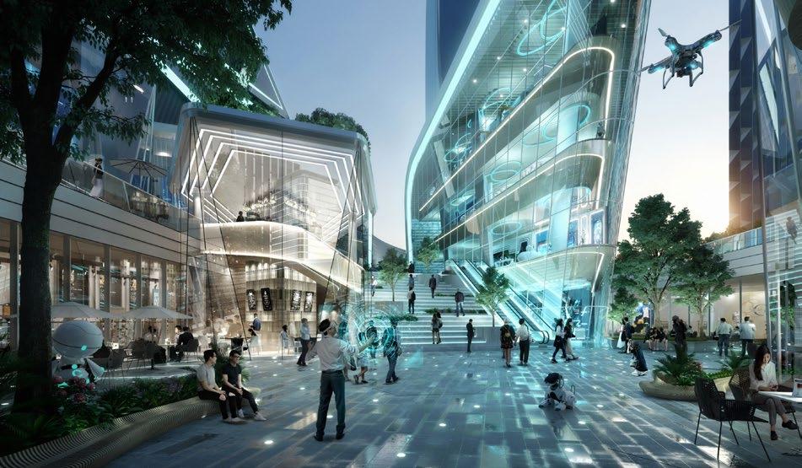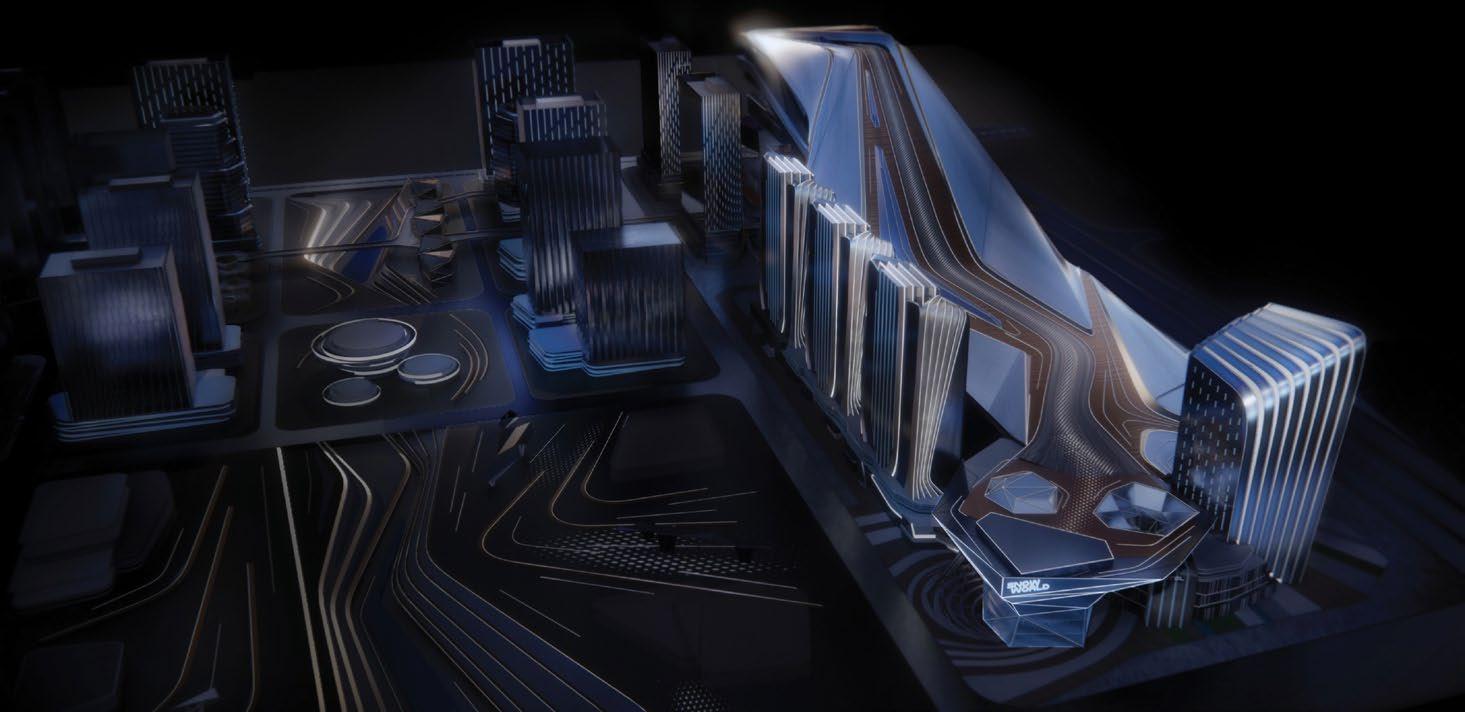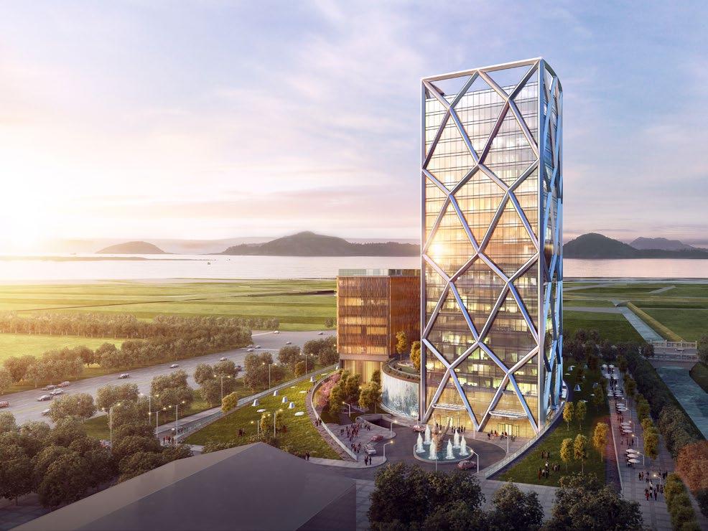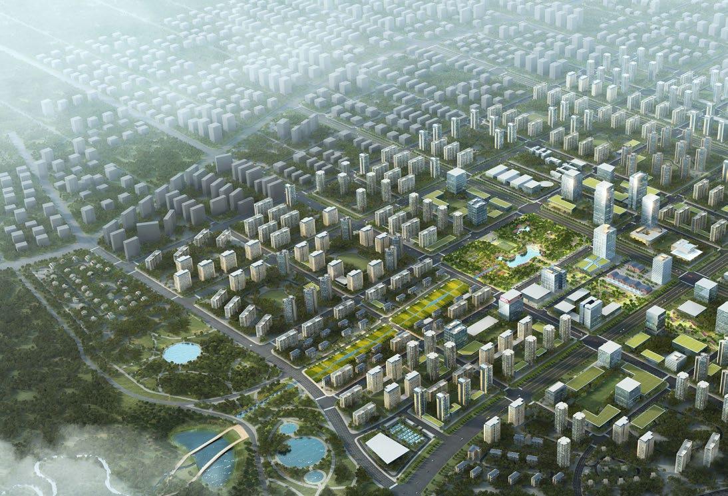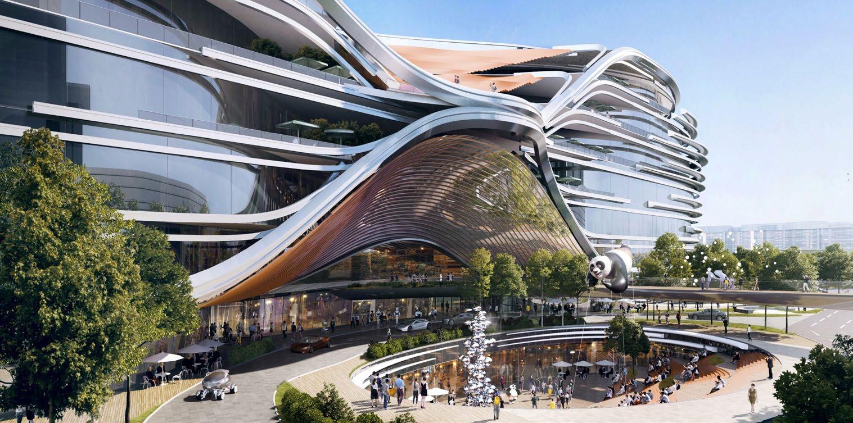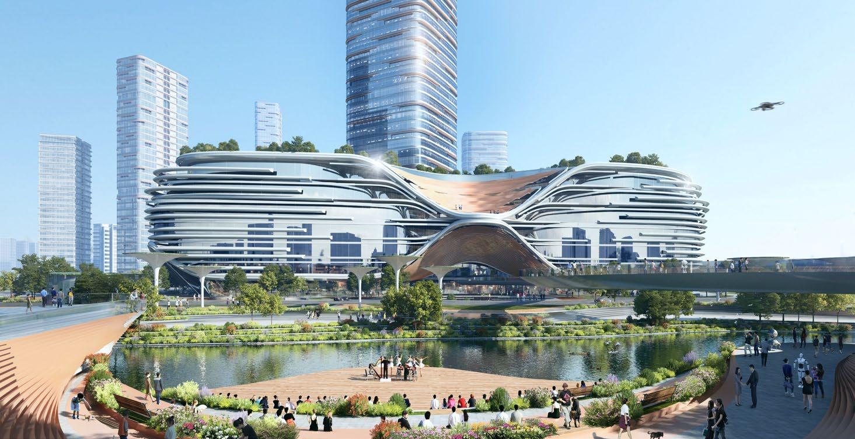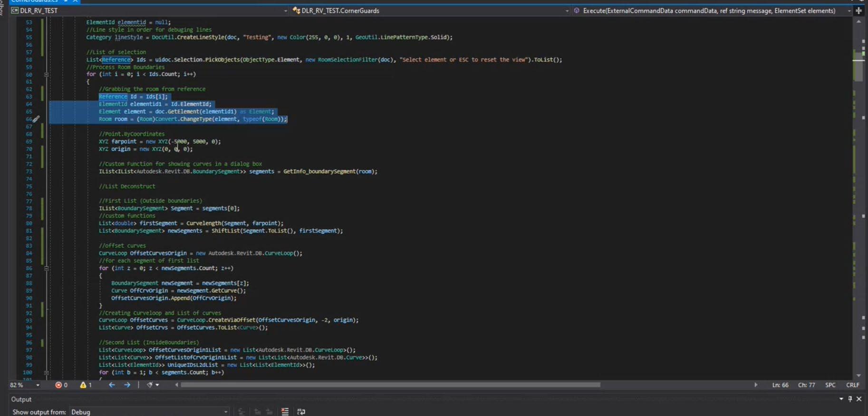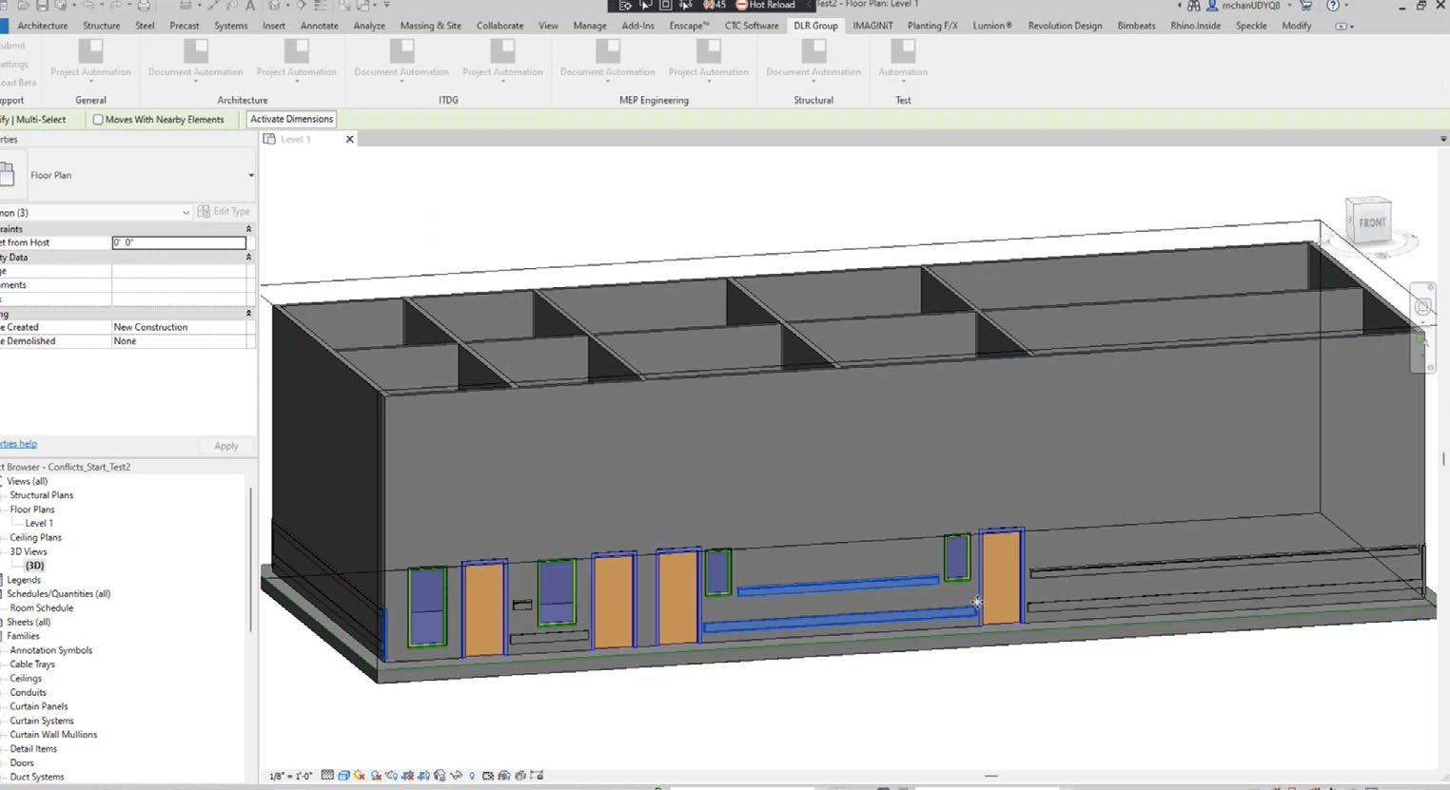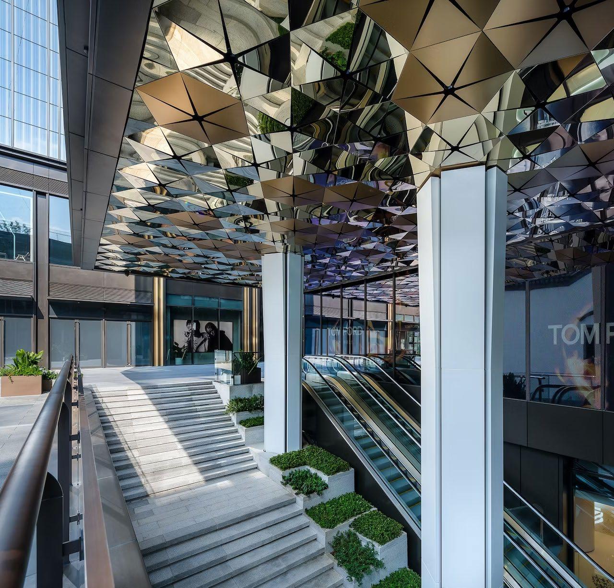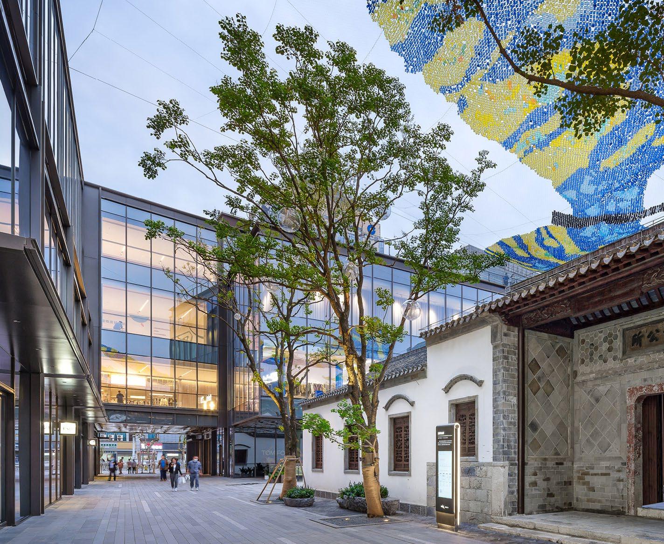WORKS
ARCHITECTURE [2024]

SAMPLES OF WORK
DESIGNER | DESIGN-TECH
USC
University


USC
University
Program: Social Juctice Research, Social Juctice Services, Social Justice Community Engagement, Coffee Shop, Basement Bicycle and Car Parking
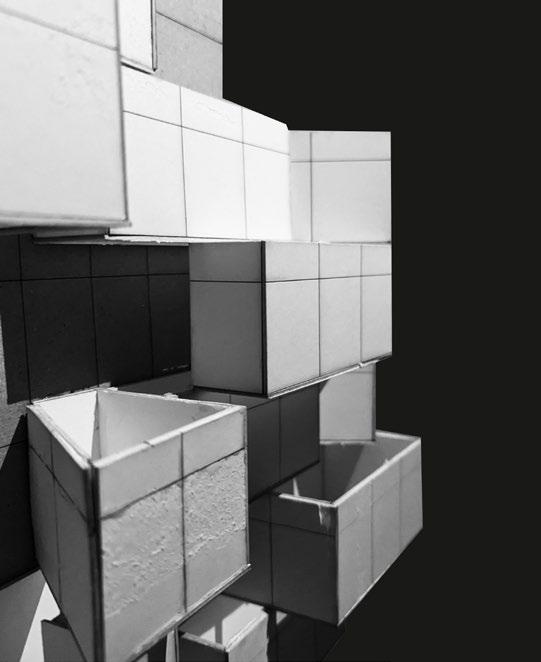
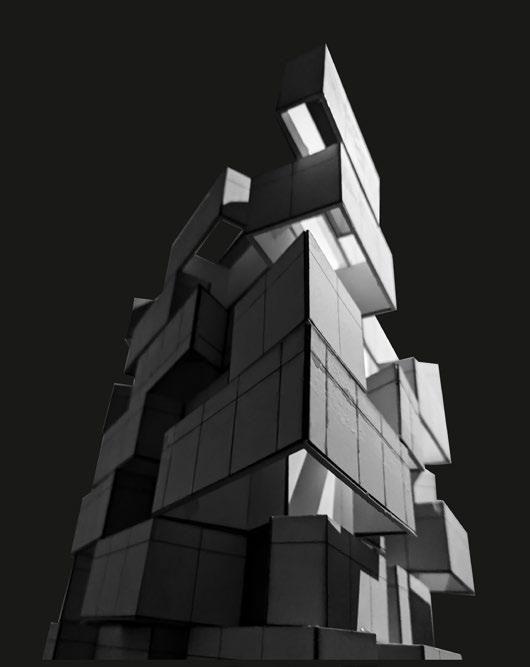
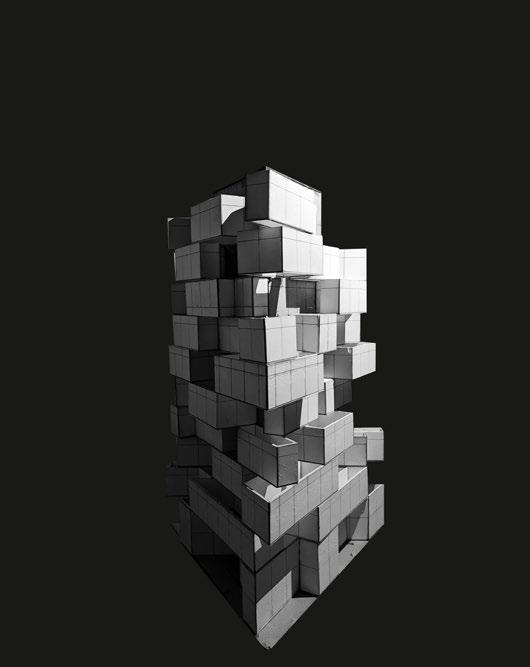
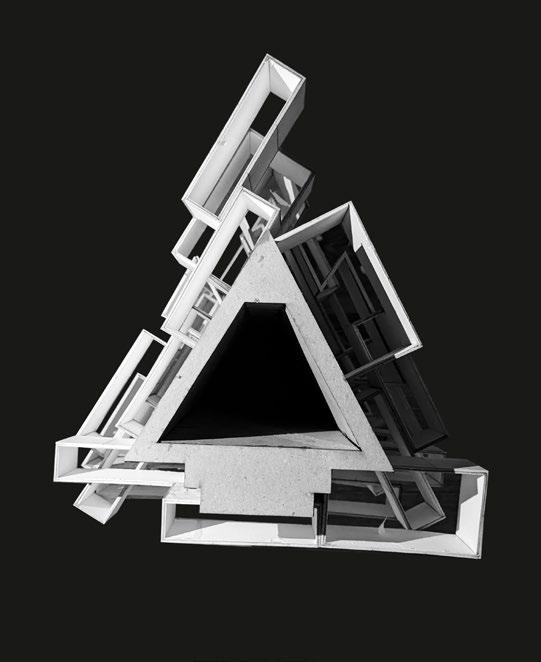
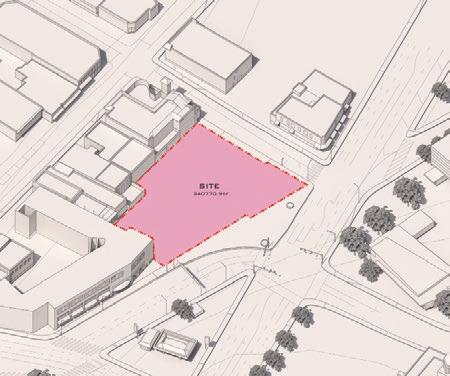
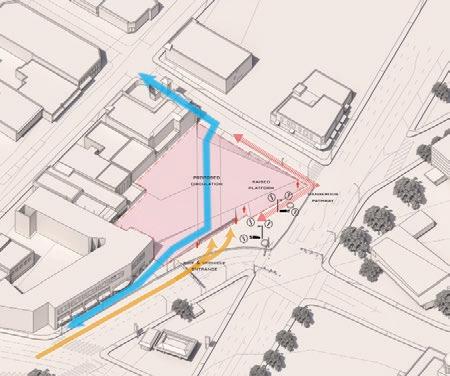
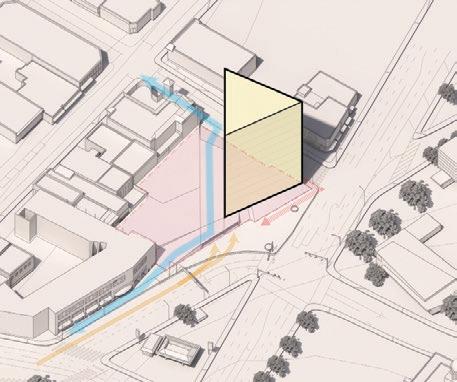

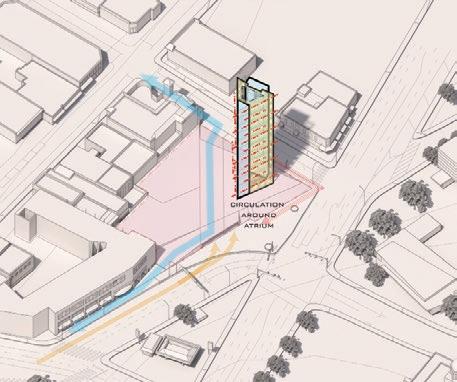
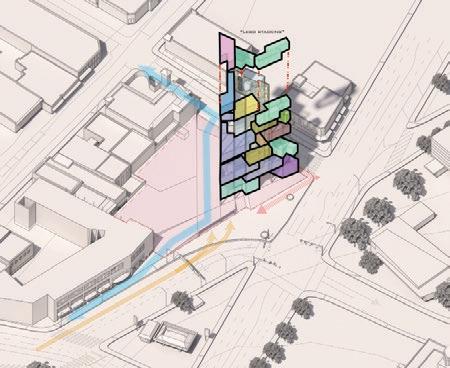
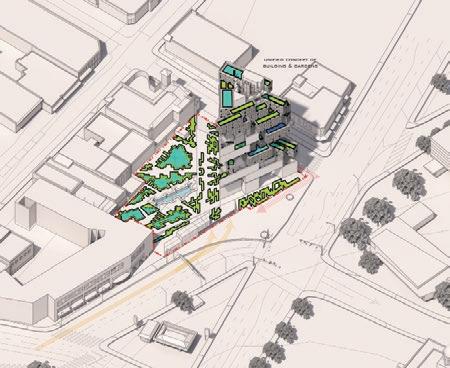
Responding to the brief for heavy timber construction, I chose to use CLT walls for vertical loads instead of the traditional column and beam construction because strong, tough, light-weight material with good performance in an earthquake which is good for building in California. CLT wall panel, roof panels and floor panels can be mass produced in factory and transported to the local site.
In my response to the site, I believe there is a need for a direct path across the site. The circulation at the moment is not ideal as the original car park force locals to surround it instead of a direct intection entering the ChinaTown or the Union Station direction. This direct path would then create a elevated platform with a equilateral triangle. This coincidence with Pei’s form who is perhaps
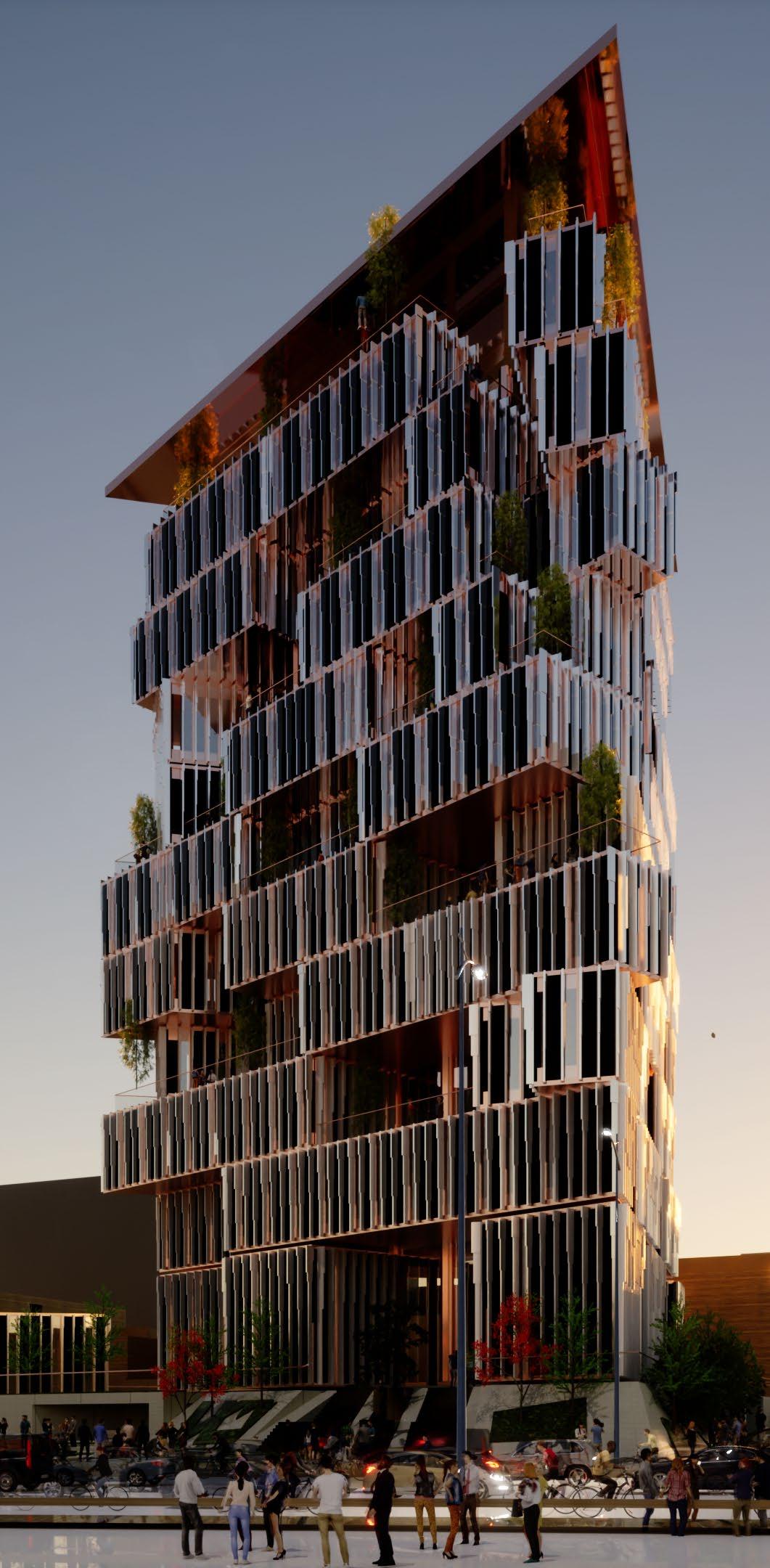
ARCHITECTURAL RENDER WITH TWINMOTION, MODELLED FROM RHINO AND GRASSHOPPER
the most reowned Chinese American give me the courage to introduce such form in the site. Utility and Circulation Core will be introduced in opposite direction as for the atrium space for the entire building. And with boxes surround the triangle, it naturally created openings for terrace.
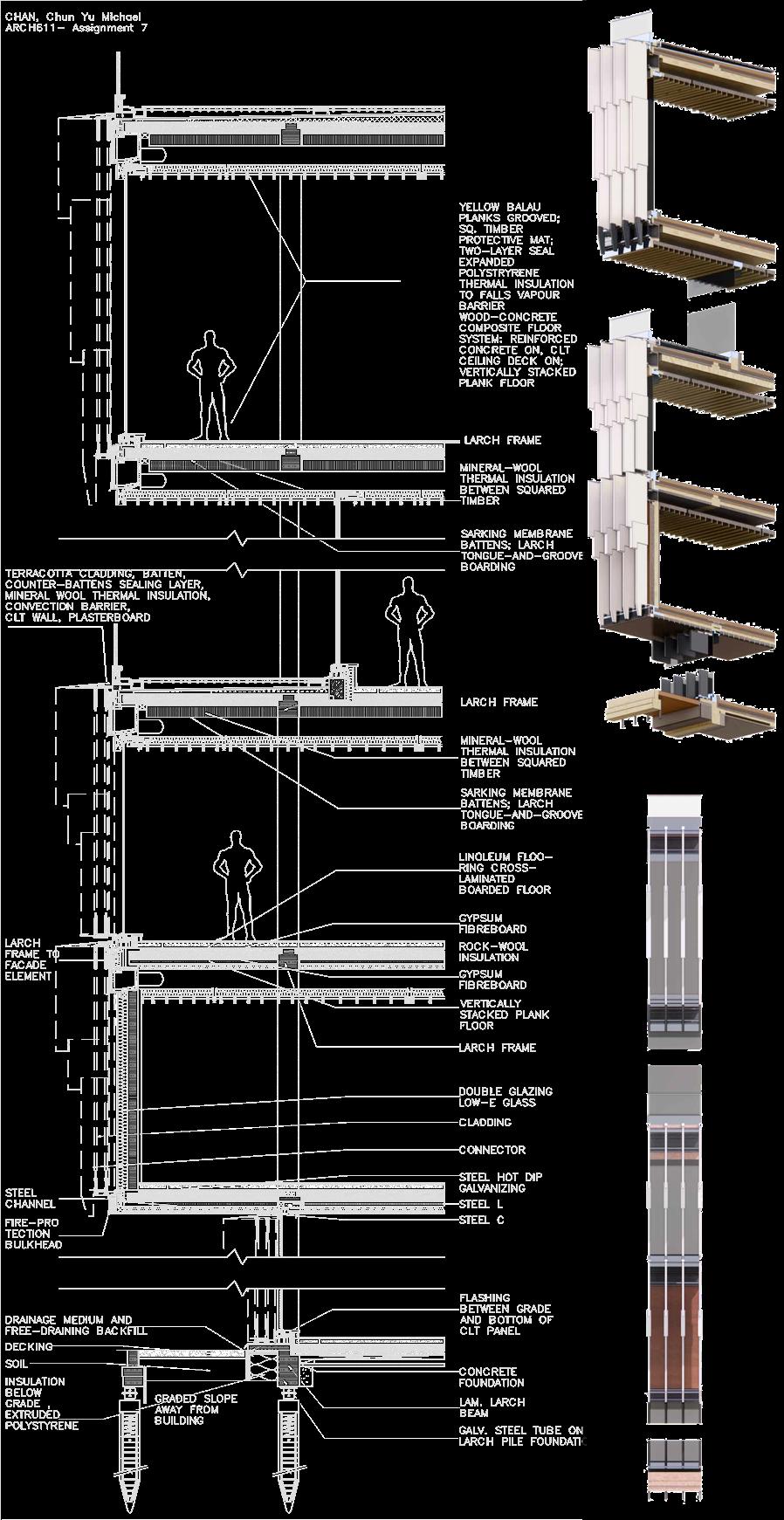
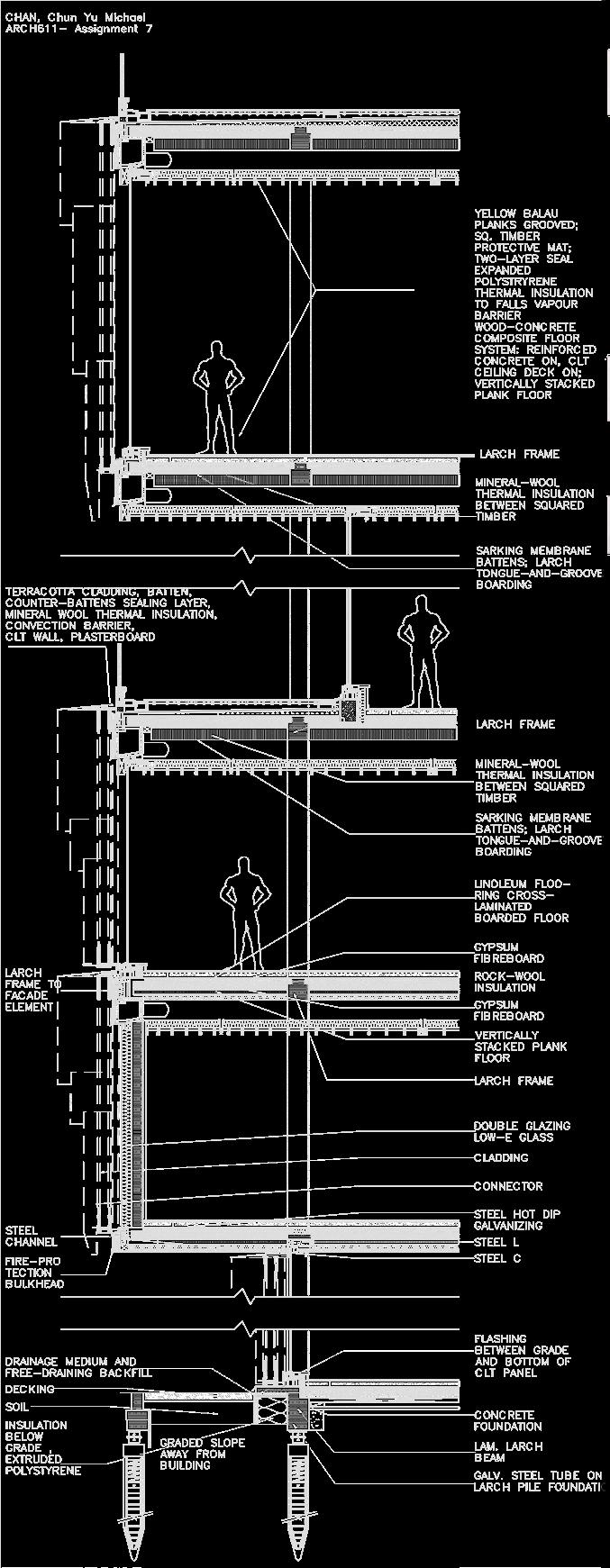
MA(HONs) YEAR-3 SEM1 MECHANICAL BECOMING
Machine Learning, Analytics & Infographics
This project is a series of explorations into narrative and scenario-based architecture. It continues along a research trajectory that includes intuitions on ‘becoming’, ‘crystallizations’ and ‘decay’, following Deleuze, Deleuze and Guattari, and George Bataille. ‘Becoming,’ is the process of
coming-to-be of things and ideas; it is constituted of time and transformation. ‘Crystallization’ is the stabilization of a thing or idea, i.e., the point at which the thing becomes recognizable or embedded in consciousness ; every crystallized ‘thing’ carries with it the object of its own undoing.

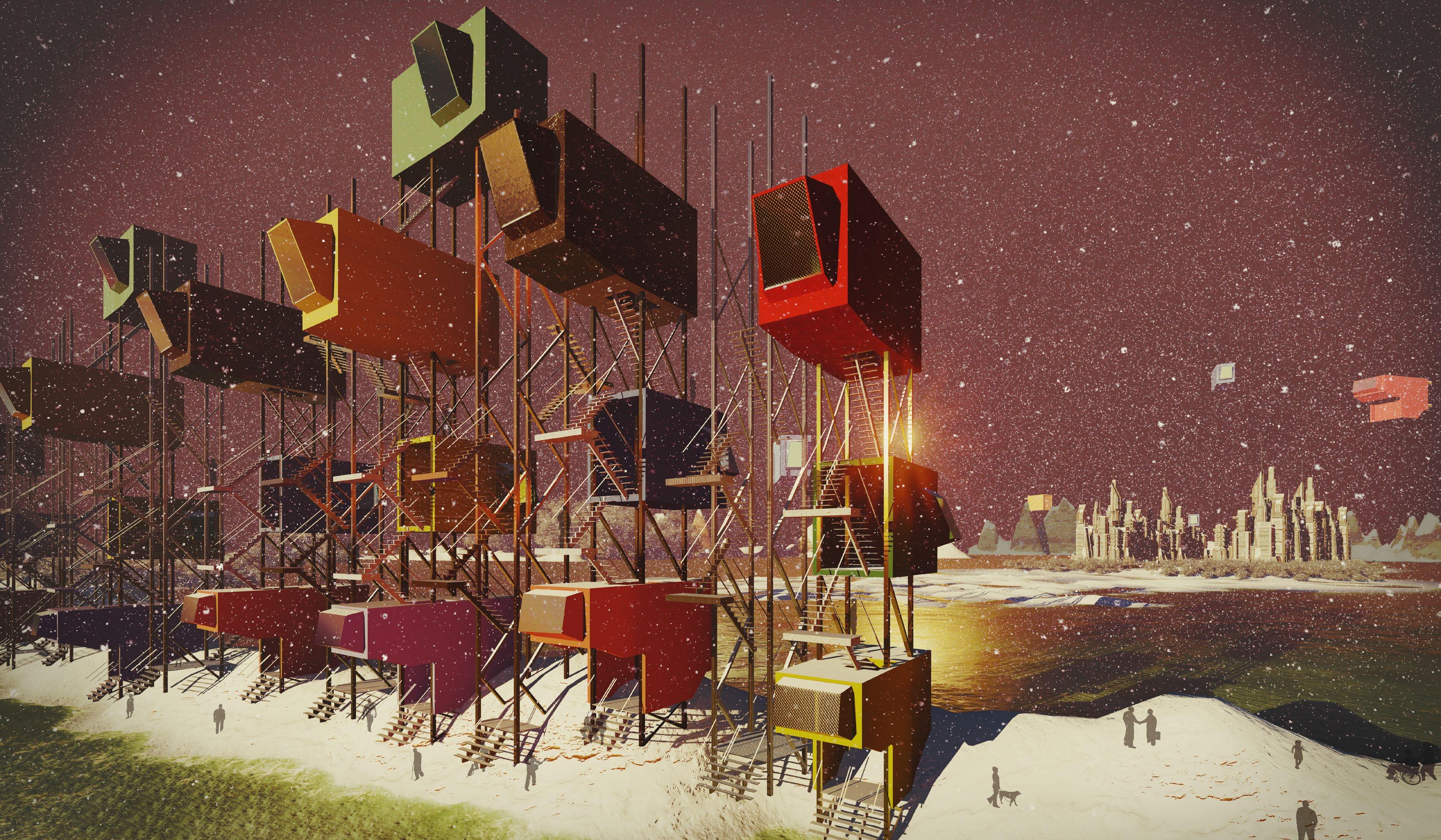
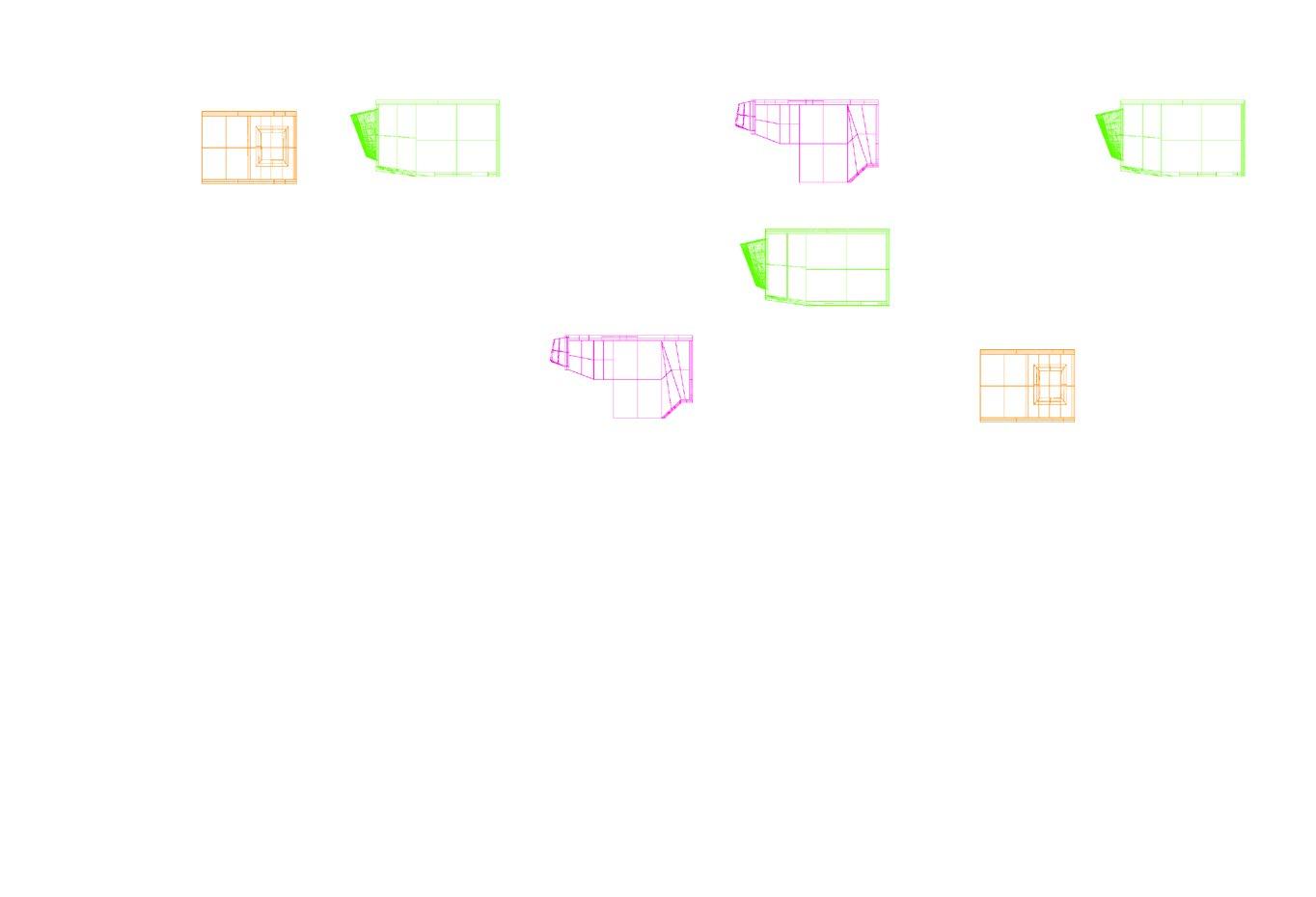
‘Decay’ is the process by which this undoing occurs.
We focus on ‘mechanical becoming’ or ‘becoming machine’, with the aim of exploring the dialogue between computation and architecture. From the definition of ‘becoming’ above, a mechanical becoming/ becoming machine in architecture is when the architectural object takes the aesthetic sensitivities of a machine or mechanical assembly. To achieve this, we will look to the sci-fi sub-genre Mecha Anime and some of the early work of Morphosis. In addition, we will transform the work of Morphosis through Mecha Anime and Manga. This transformation is what has been named mechamorphosis.
Fiction offers an avenue to interrogate difficult questions across a range of topics. Anime and Manga offer further provocation, as they include taboo subjects and find ways around various forms of censorship. Also, they present a view of the future where there arealternatives to the stereotypical dystopian future, and artificial intelligence is a life form with political consequence.
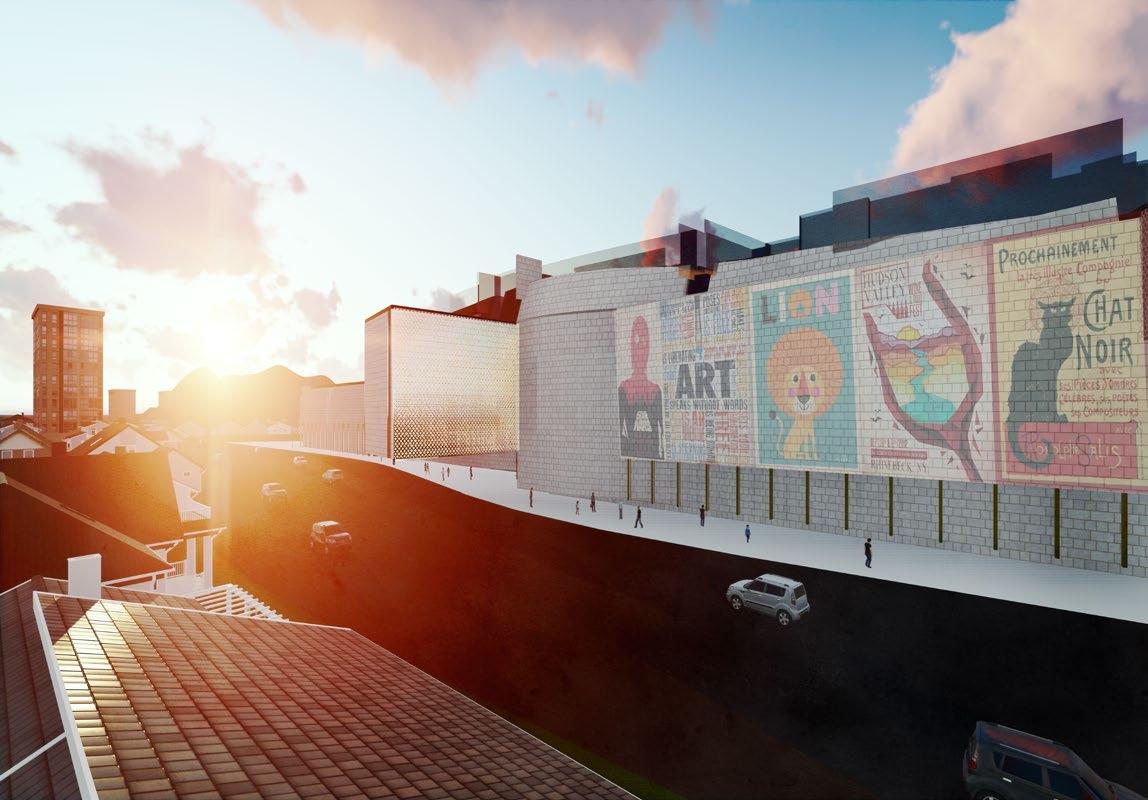
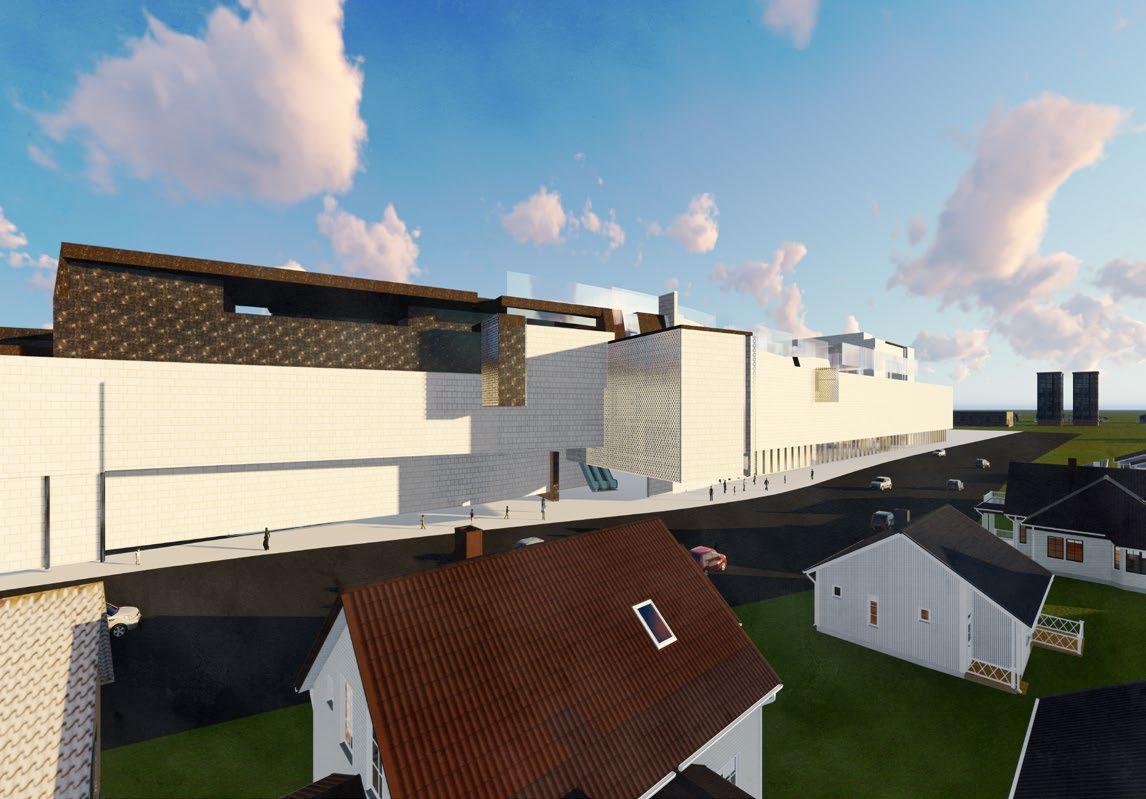
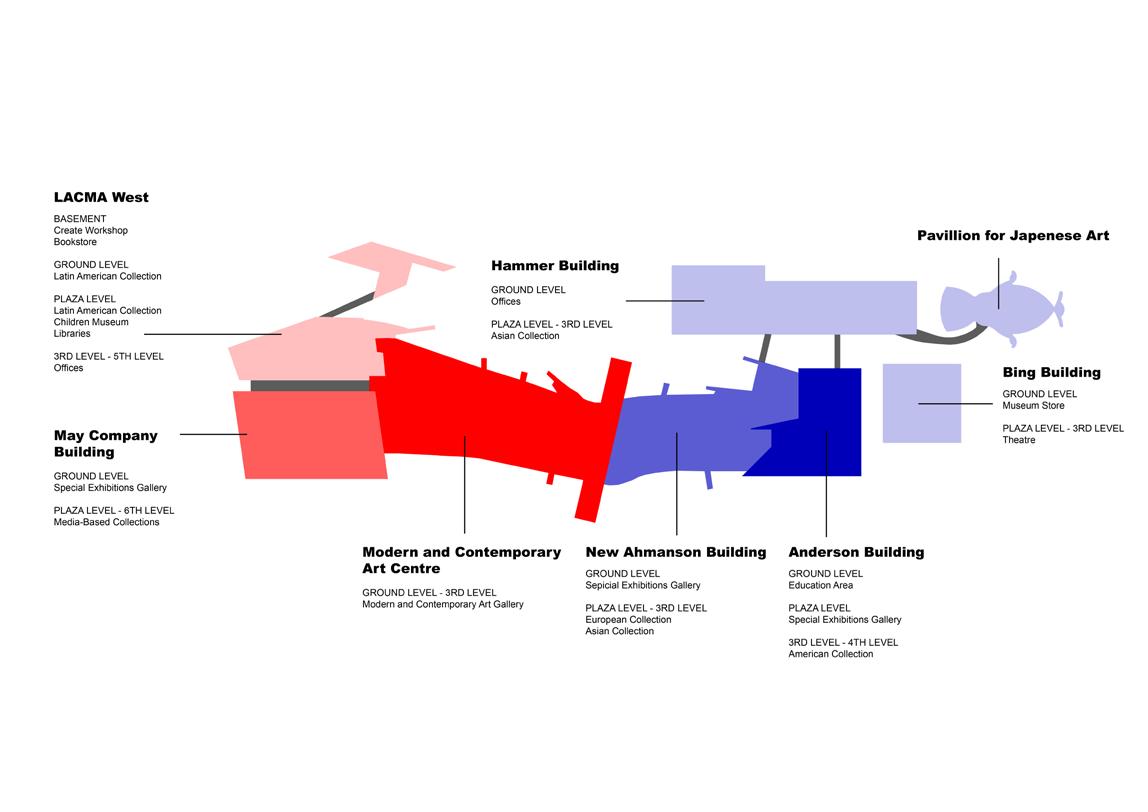
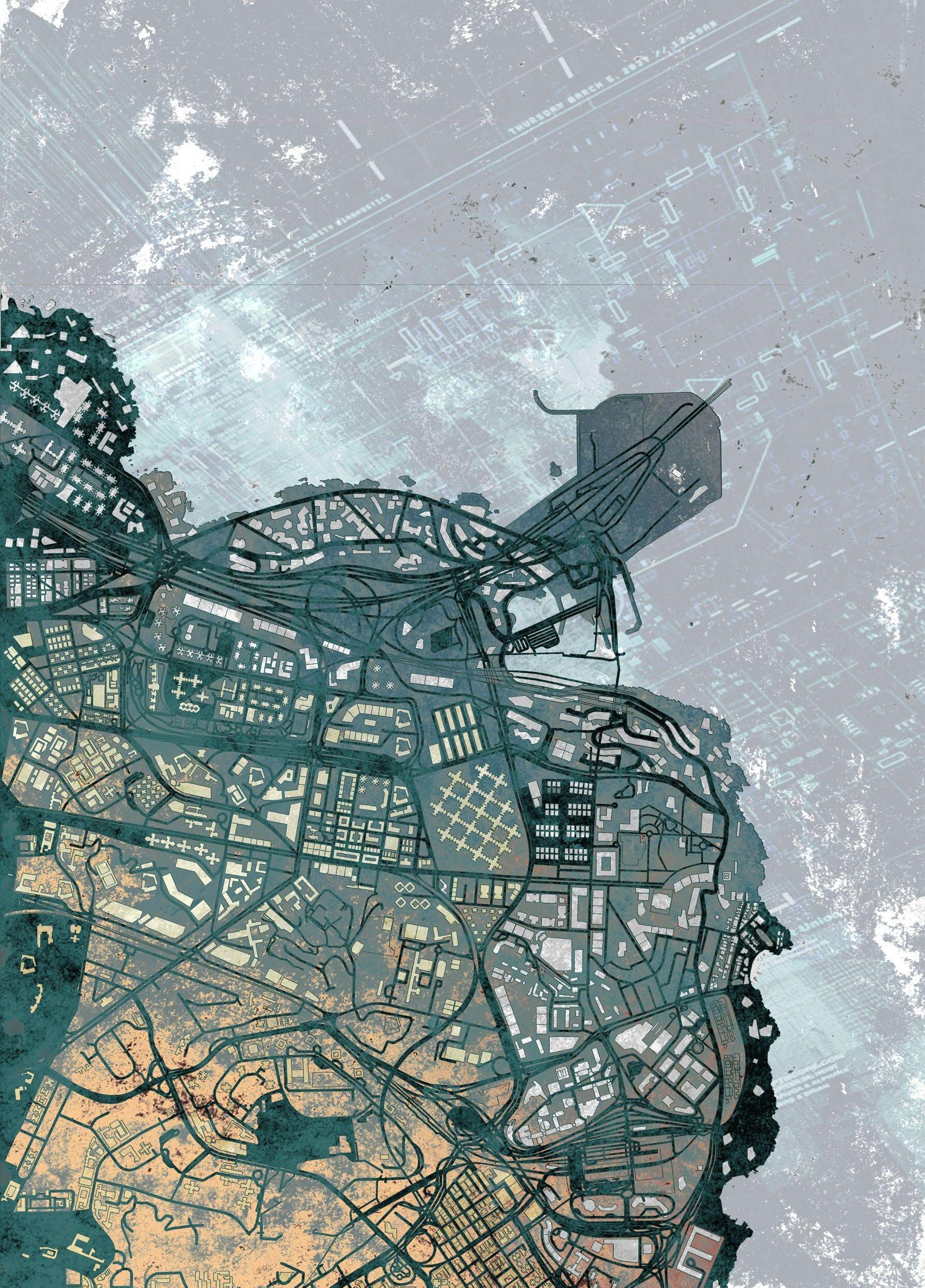
By redrawing and appropriating the proposal of Morphosis of Los Angeles County Museum, I gain an insight into the methods of solving and drawing complex architectural programmes. I am confronted with a masterful play of tectonic form and surface. Objects are nested into each other, forms fold and intersect, and the architecture aspires to lift of from the ground. Metaphorically speaking, there is an huge amount of potential energy in this project.
From a basic understanding of physics, we know that potential energy is the energy possessed by a body relative to its position with other bodies, forces, etc. Kinetic Energy on the other hand is the energy possessed by a body due to its motion. Given the potential of these projects for flight and levitation, I am going to interrogate Morphosis’ and work towards animating the architecture. Literally, setting Morphosis in motion.
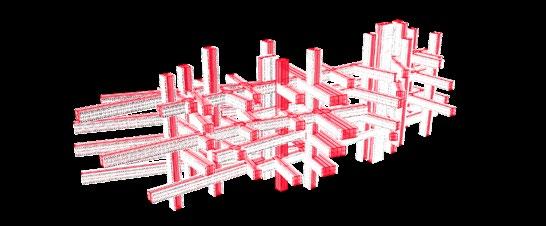
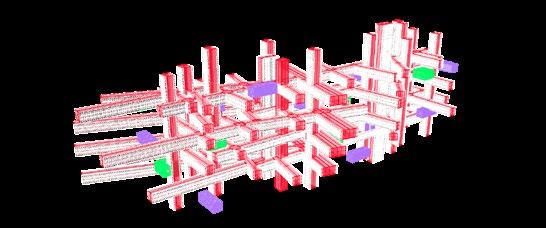
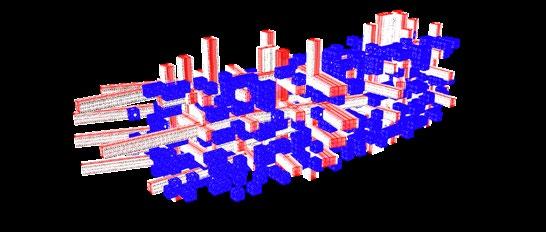
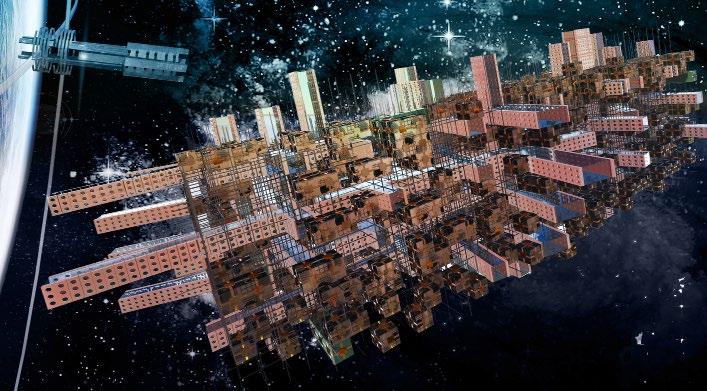
In the future people plan to live higher and higher up to avoid pollution. Even they build the Mallaig Air City into a another atmosphere- stratosphere, they still cannot escape from the pollution. People cannot avoid live in the outer space when the world had become a mess.
I proposed that there will be cosmic colonies in the outer world, so they would not be affected by pollution anymore. They will be self sustaining, and can stay on its own. At that time people would be able to travel to the
space using an identical size space ship (capsule), launching from the cities’ central core. When they need to access resources, they would come of the supply stations (cosmic conlony).
It will people to live, work and play in space. In this network of programmme, people can be living in capsule space ships in the future.It considers of three main type of capsules, individual units, basic needs units and enterainment units. All of them can move or stay still in the form of grid.
Together with rigid grid system, I designed ‘high-ways’ with the strips and circulation programming gain from the
PERSPECTIVE I
Rendered in Lumion, Edited with Photoshop, Modelled with Rhino & GH
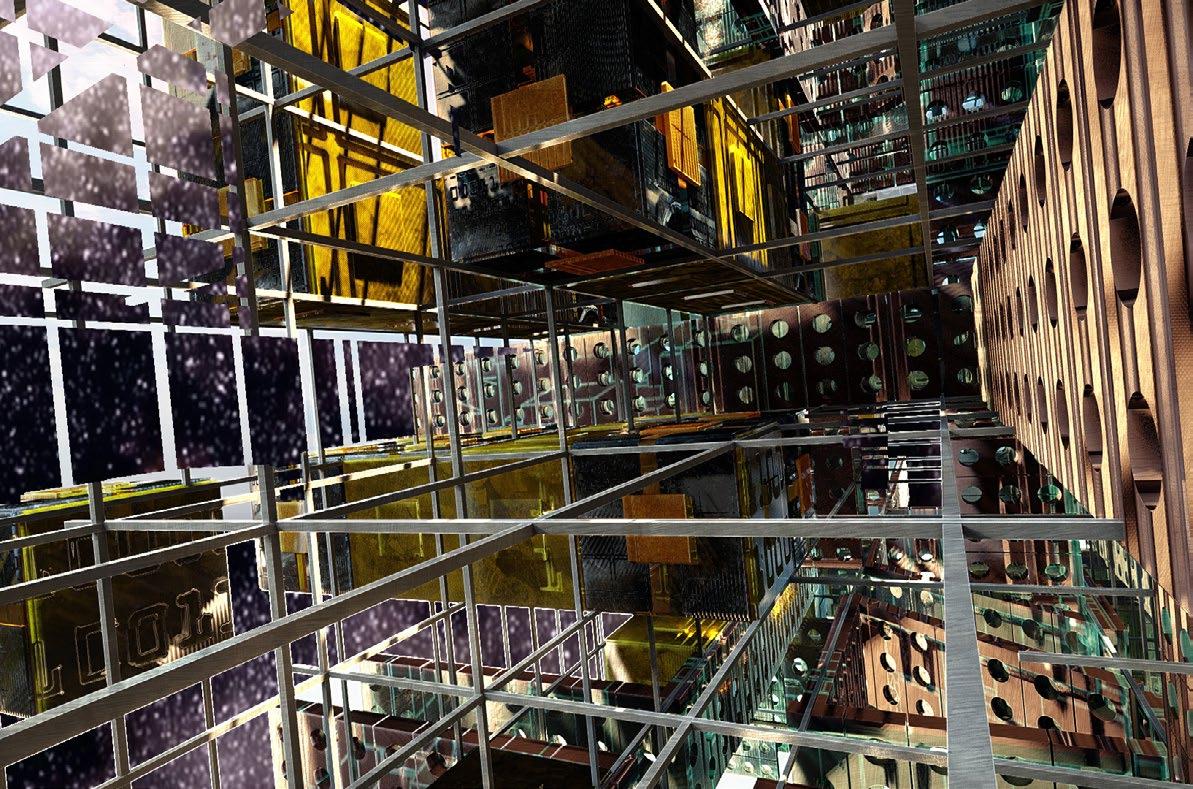
PERSPECTIVE II
Rendered in Lumion, Edited with Photoshop, Modelled with Rhino & GH
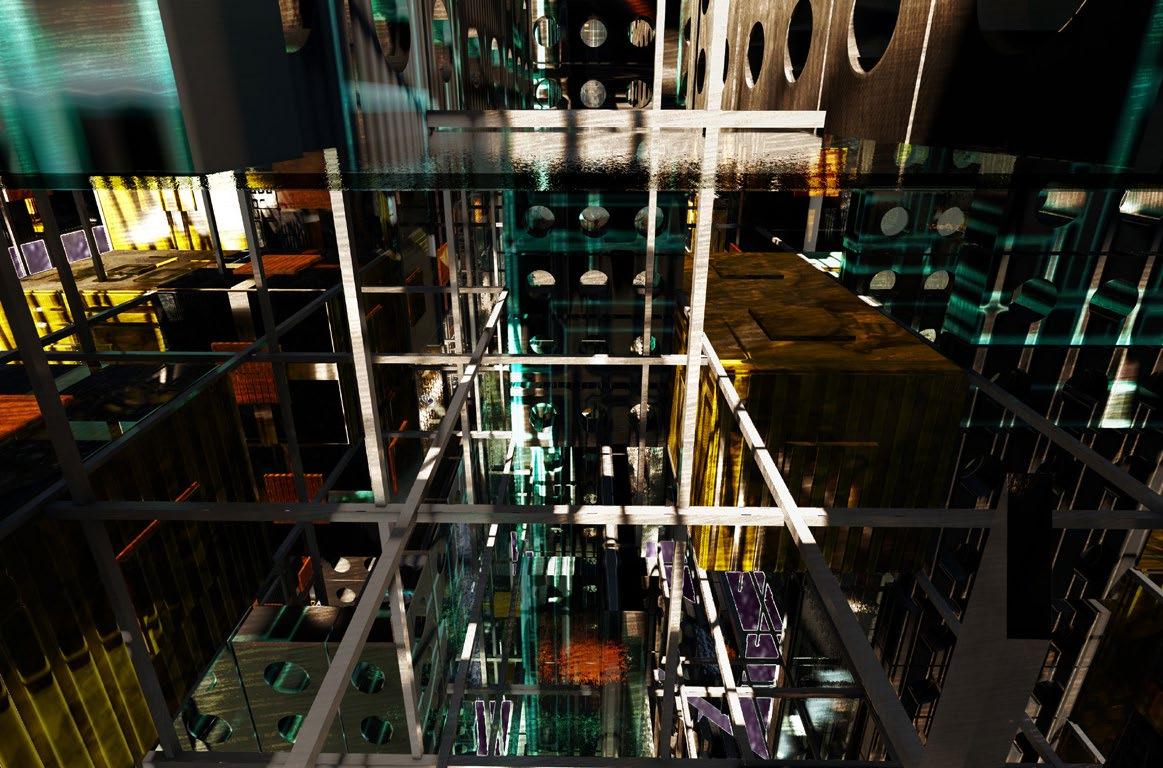
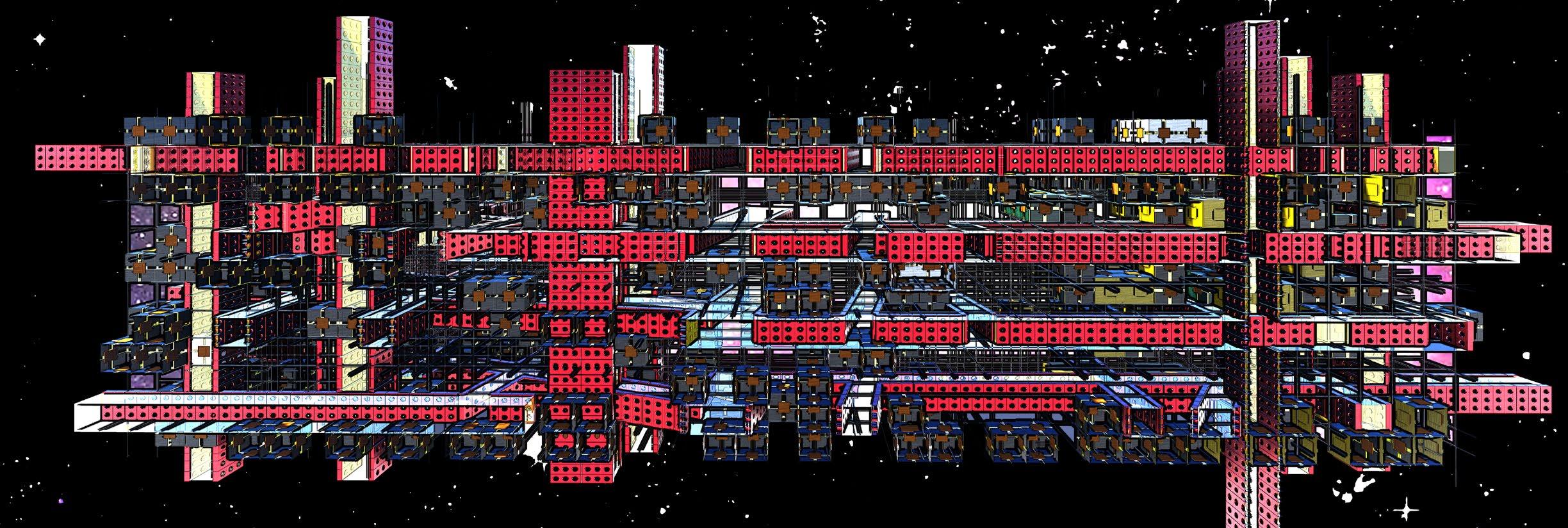
PERSPECTIVE SECTION II
Rendered in Lumion, Edited with Illustrator, Modelled with Rhino & GH
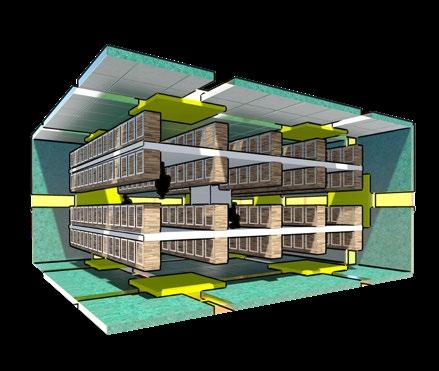
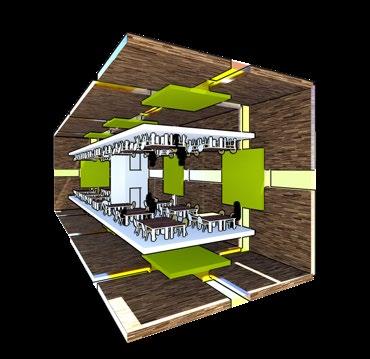
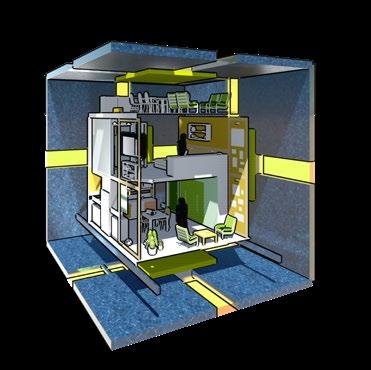
LACMA. There are breaking through highways throughout the whole structure. No capsule will be allowed to stay still in the highways. Only individual units will be able to travel in these highways. Also they acts a function of entry and exit form for the structure. In the future, there will not be consi-
deration for human movement, but as the machine. This is a city designed from how the capsule act as how they connected and access information from each other. I design the cosmic colony as a kinetic architecture, whereby parts of an architectural object are able to move, without compromising the struc-
tural integrity of the building(colony). Returning to the avant-garde and its ambition through Archigram for a mobile city, we might finally be in a position to mobilise architectures and not keep them anchored to the ground or to a fixed position in space.
While we are engaging in complex geometry to hone our data extraction skills, due to the assemblage nature of the craft of architectural production, these skills and knowledge are relevant towards any form of digital documentation and delivery.
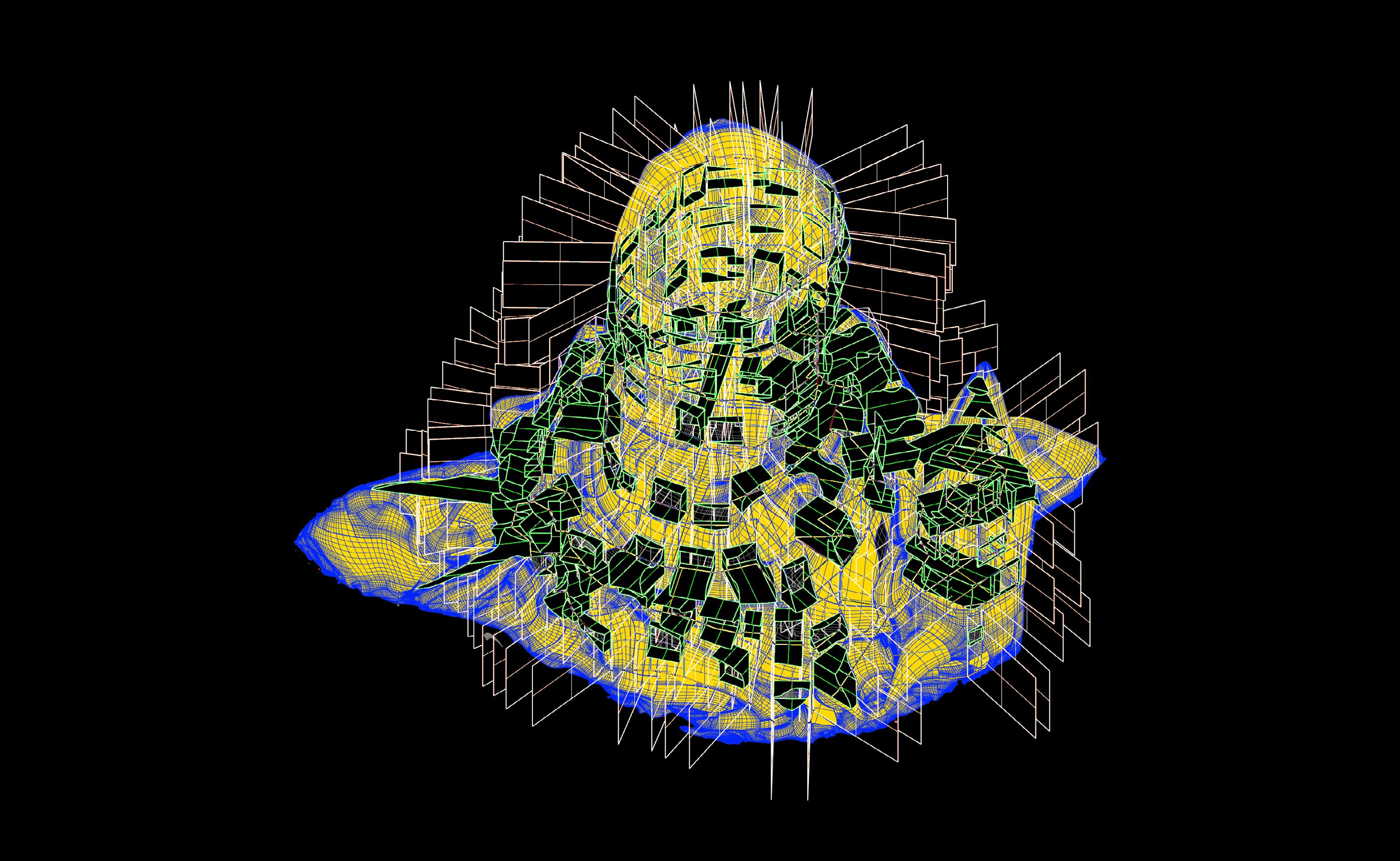
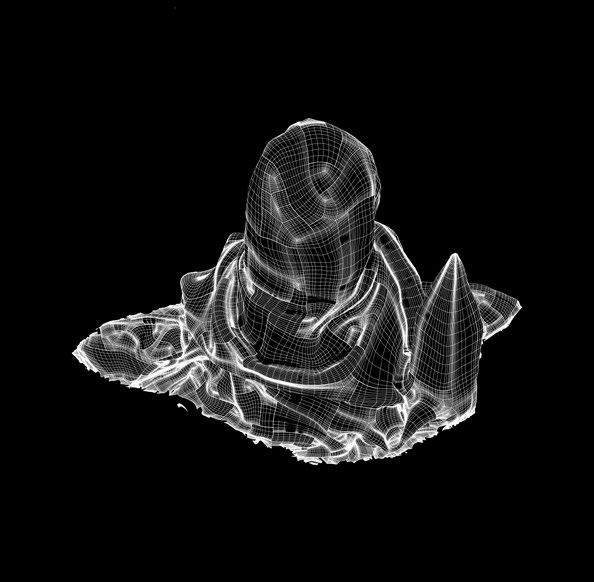
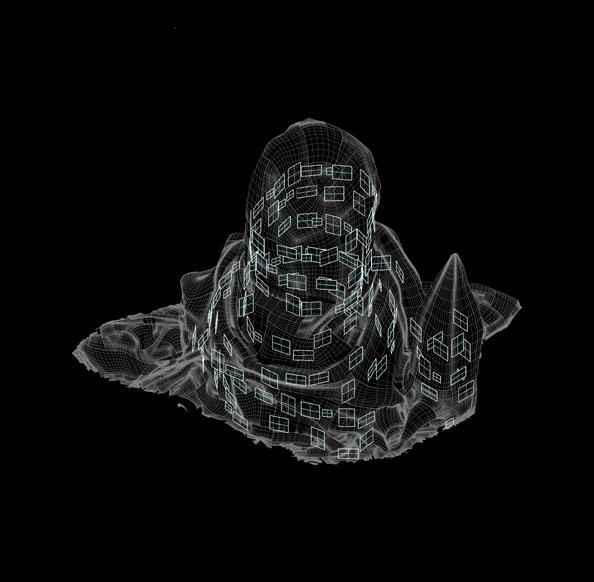
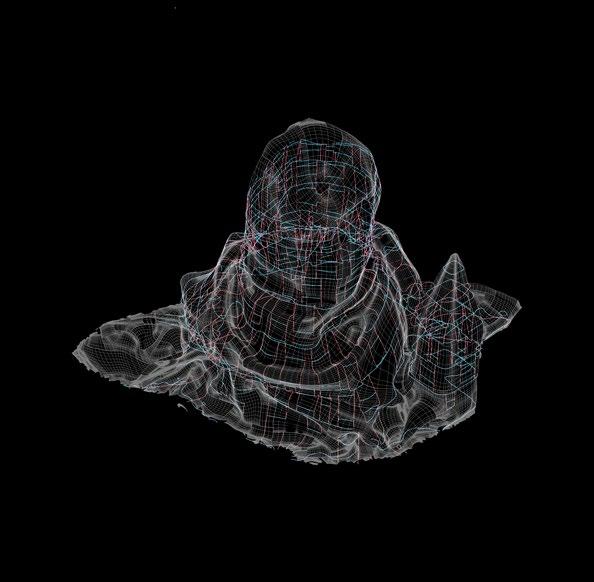
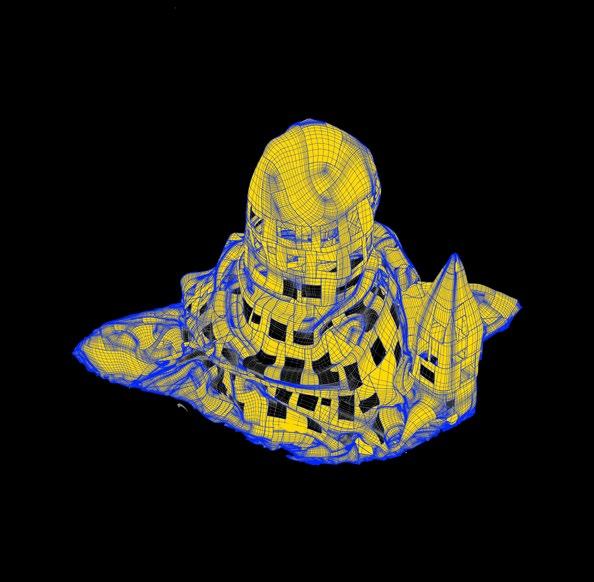
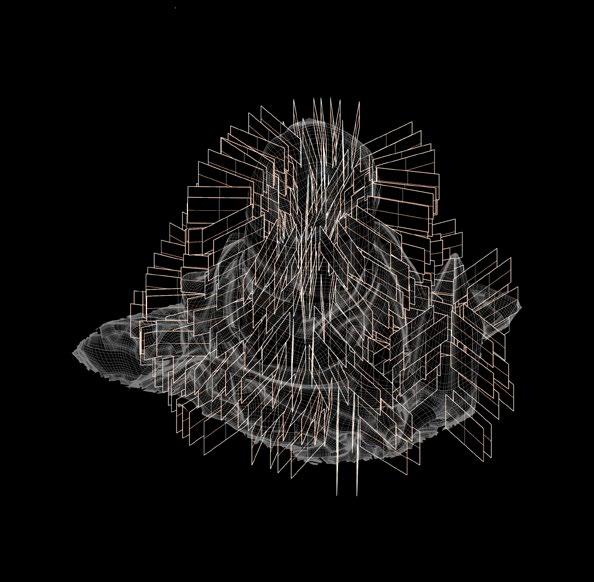
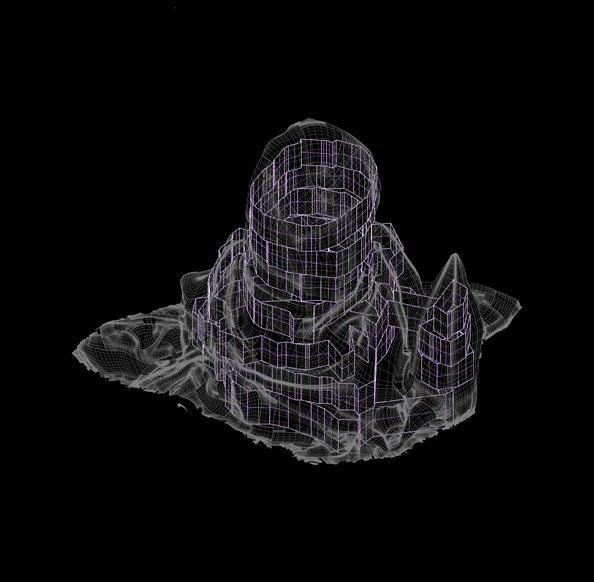
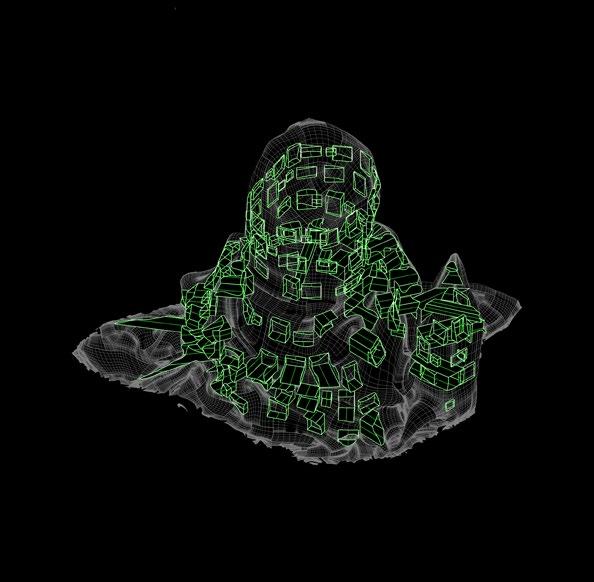
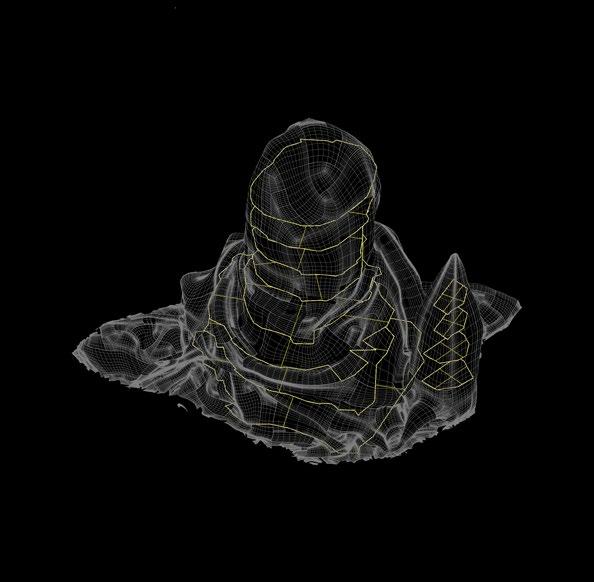
While understanding the mathematics and geometry behind surface types, rationalization, and discretization is a seminal knowledge for designers’ formal mastery, understanding techniques to translate this information into measured drawings and schedules is key to using complex geometry in professional practice and scaled construction.
The project will take a messy mesh still-life created with photogrammetry and rationalize it into an architectural assembly through multiple steps. First, the triangulated mesh will be
surfaced to create a mathematically accurate, continuous surface to work off of. Next apertures of various kinds will be added to the model to provide idiosyncratic architecturally scaled moments the surface will need to contend with. After adding the architectural apertures, the surface will be patterned and thickened using a system similar to New York By Gehry and Battersea Power Station Project’s flatback facade system, providing an opportunity for discretization to negotiate between surficial qualities and the necessity of architectural appendages. The resulting
patterned surface should legibly relate to the underlying surface.
The final step will take the digital model and translate it into measured drawings and schedules. Due to the inevitable number of panels, use and understanding of automation tools will be required for this step. The drawing set will contain information about individual panels as well as their place in the larger assemblage, cementing both architecture’s part to whole and geometry to data relationships.

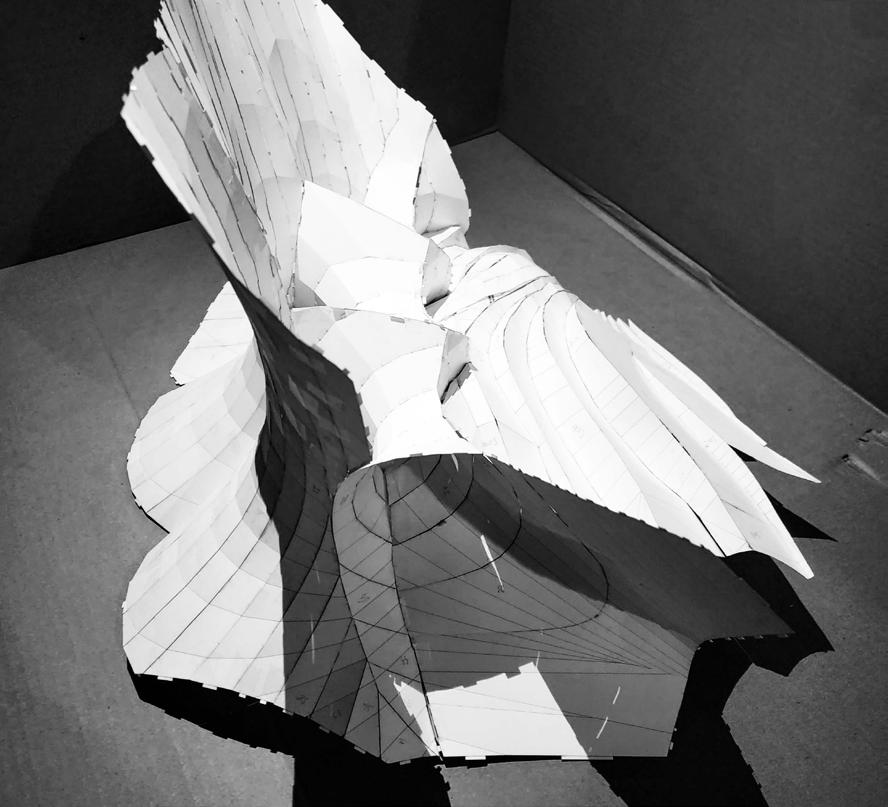
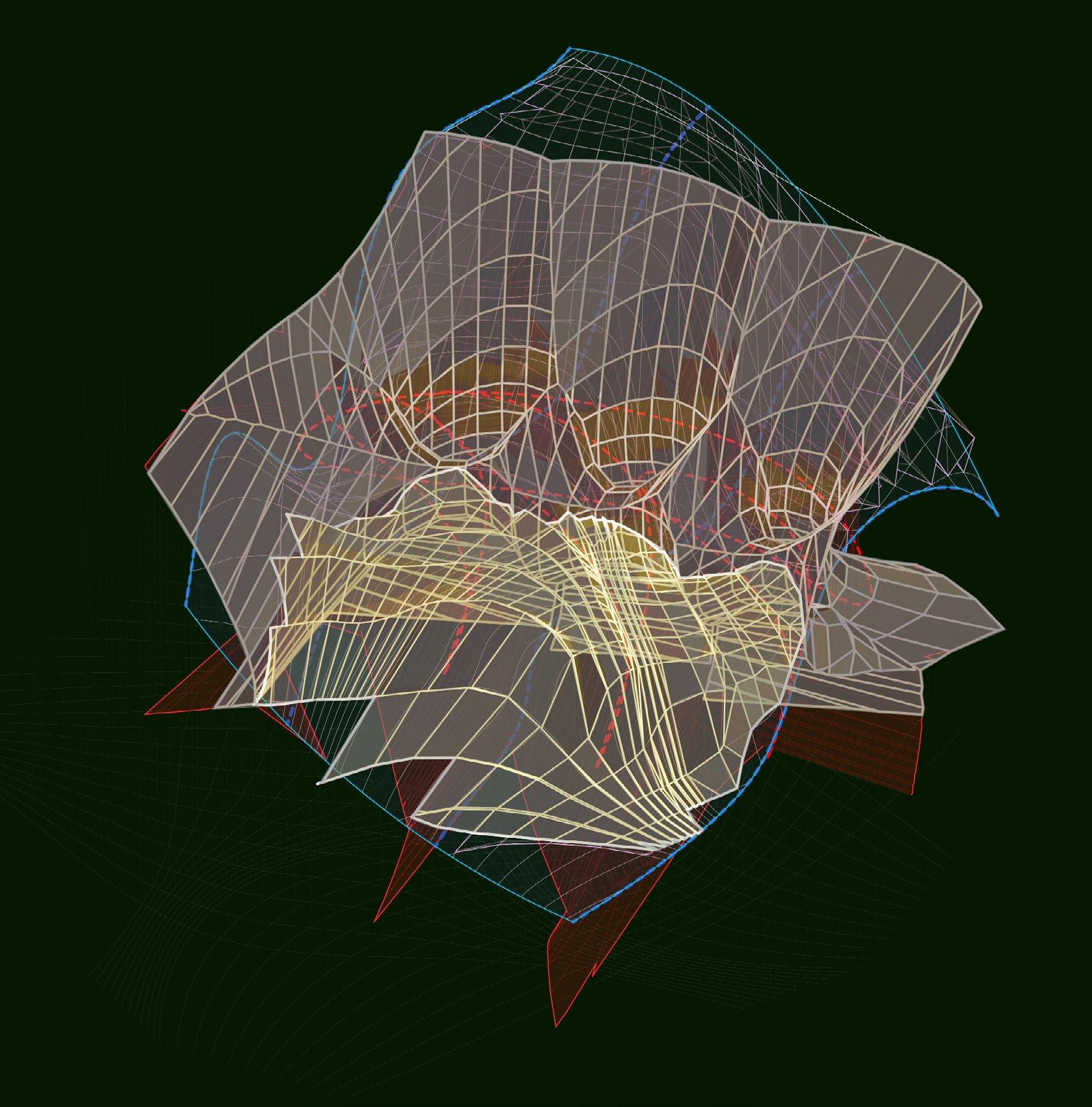
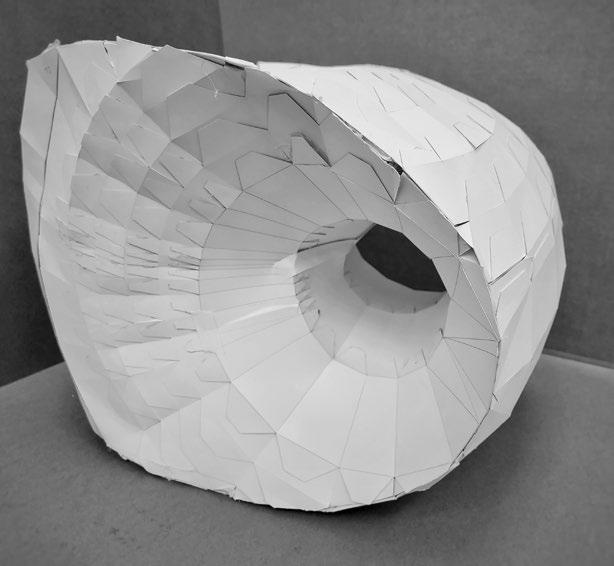
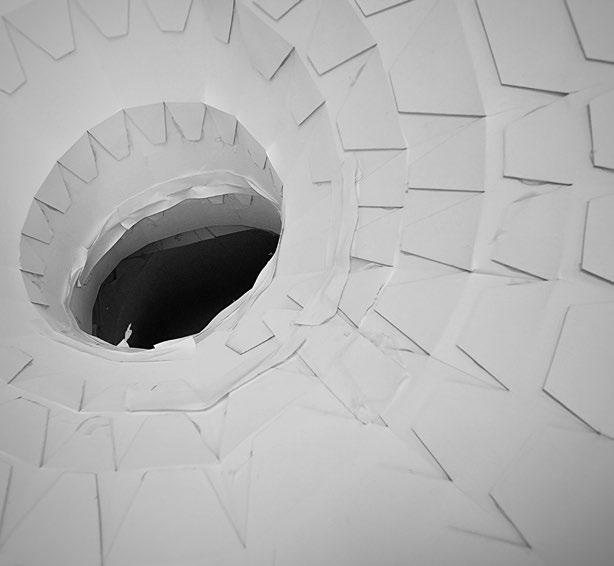
COMMUNITY LIBRARY
LOCATION : ROME
MA(HONs) YEAR-2 SEM2

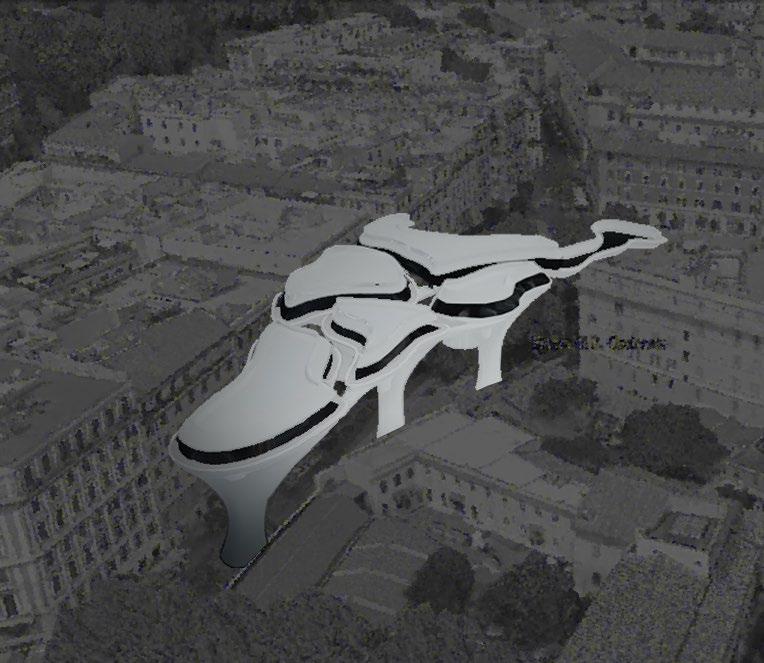
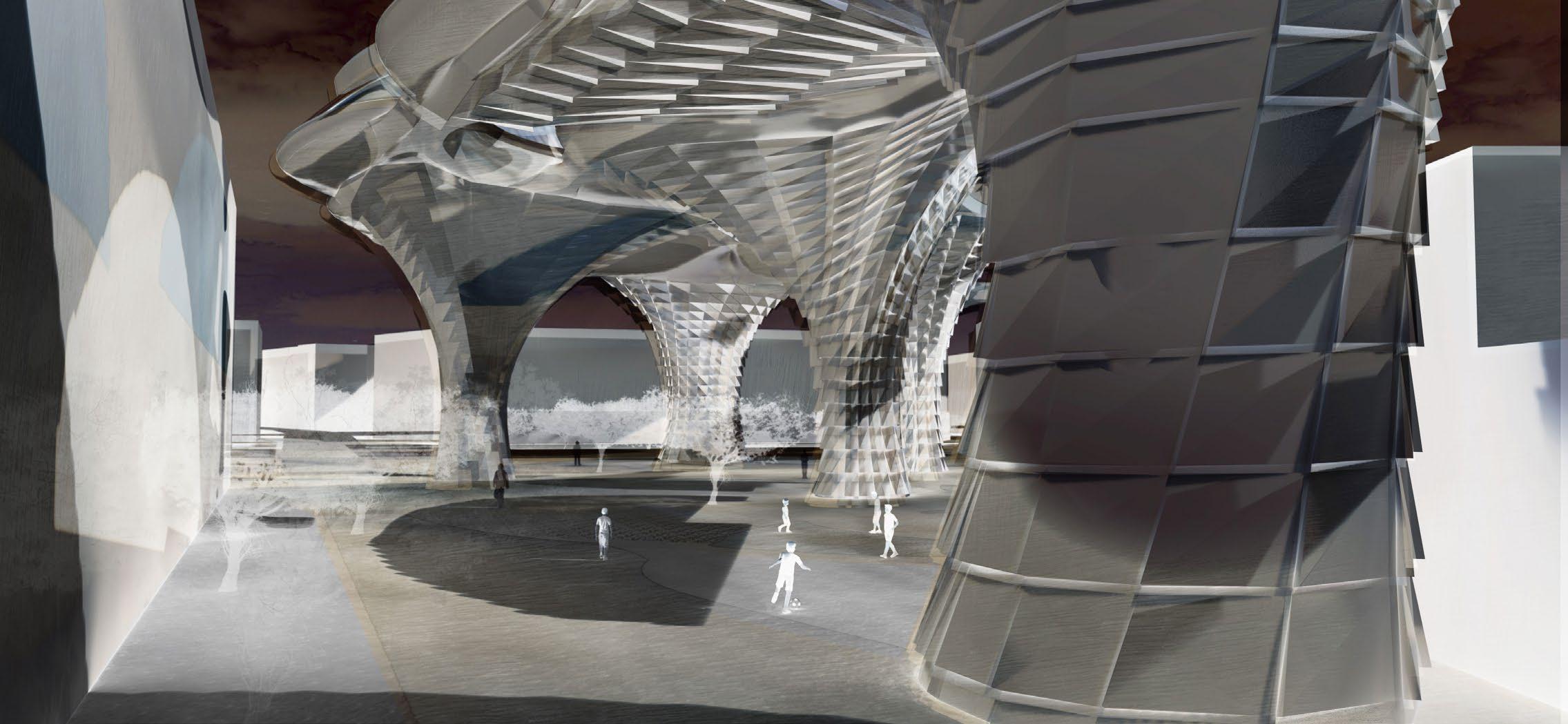
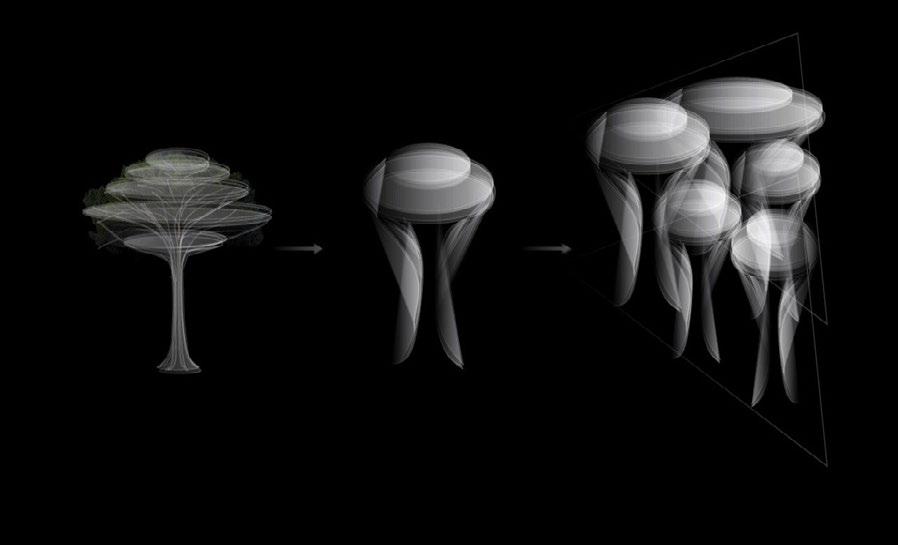
What is the future of the library? To me the world is constantly folding in on itself and bringing distances close together. Until essentially everywhere is here. This is because knowledge and information are changing as we move from information age to a digital networked age.
Industrial Age -> Information Age -> Networked Age
十 年 樹 木 百 年 樹 人
But what does it mean for architecture? Book has a traditional of information as held source in the library and thousands of archive back are quickly bring conv erted into digital data. This digital data has grown some wings and flies up and join some friends. In fact everybody is doing it and all the worlds are not interested being compared to it.
NOTE WRITTER: JOHN DOE
PH: WALTER NELSON
To modularize the connection system, we put our focus to the frame. The design is now refined so that only four types of panels are being created throughout the whole design. By rotating this different types of frames, it then created gradient of variation of angles hence produce the panels following the curve attractor gradually. They are connected with different customized connection nodes to keep the metal frame in place.
The grasshopper script is done with the aid of this pseudocode. As a plan we first started with the form, the split into hexagon cells as well as pulling a curve to the surface to become the attractor. It is then re-unioned to set up the triangles
for the four types of frames. At this point we can use this data to deconstruct different points of the triangles to create a csv file to help locating the real object. Towards the end, we then create attributes so that we can bake the geometries according to their specific layers. Moreover, we wanted to keep the whole geometries light for
Curve Attractor stra-
tegy is introduced to the overall form. rendering purpose. Therefore I decided to use dynamic block pipeline and place block functions for creating the nodes. This greatly enhance our ability to visualize the project without heavy computing power.
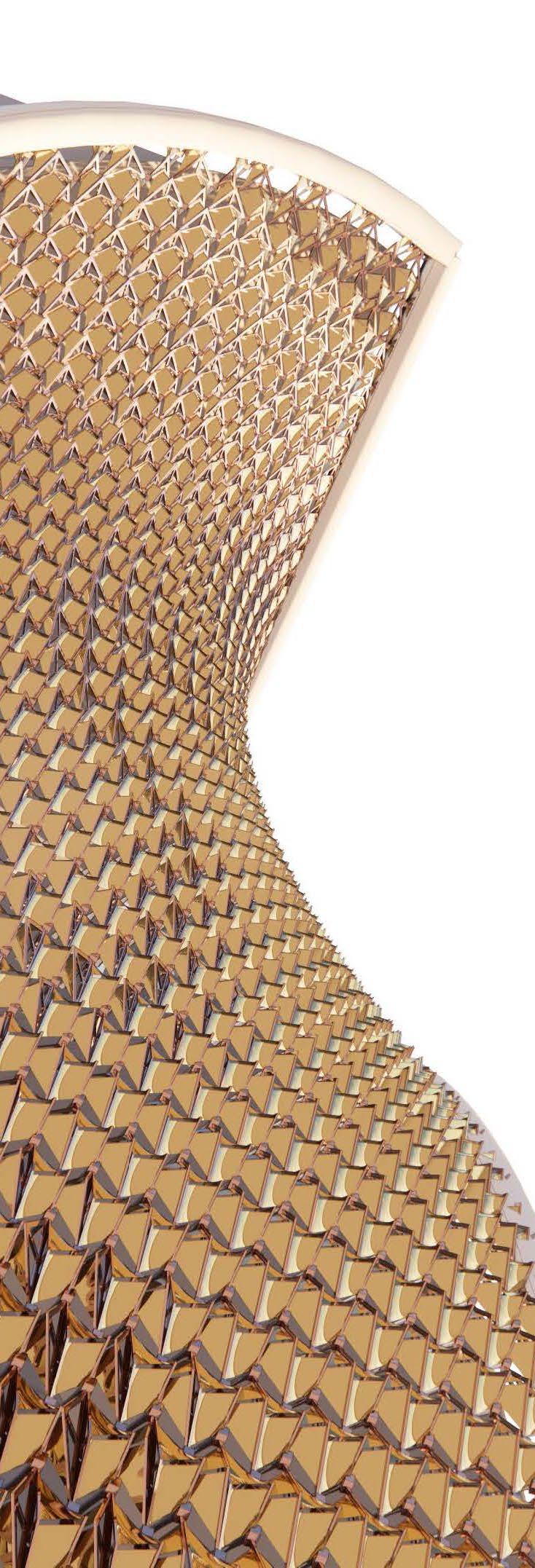
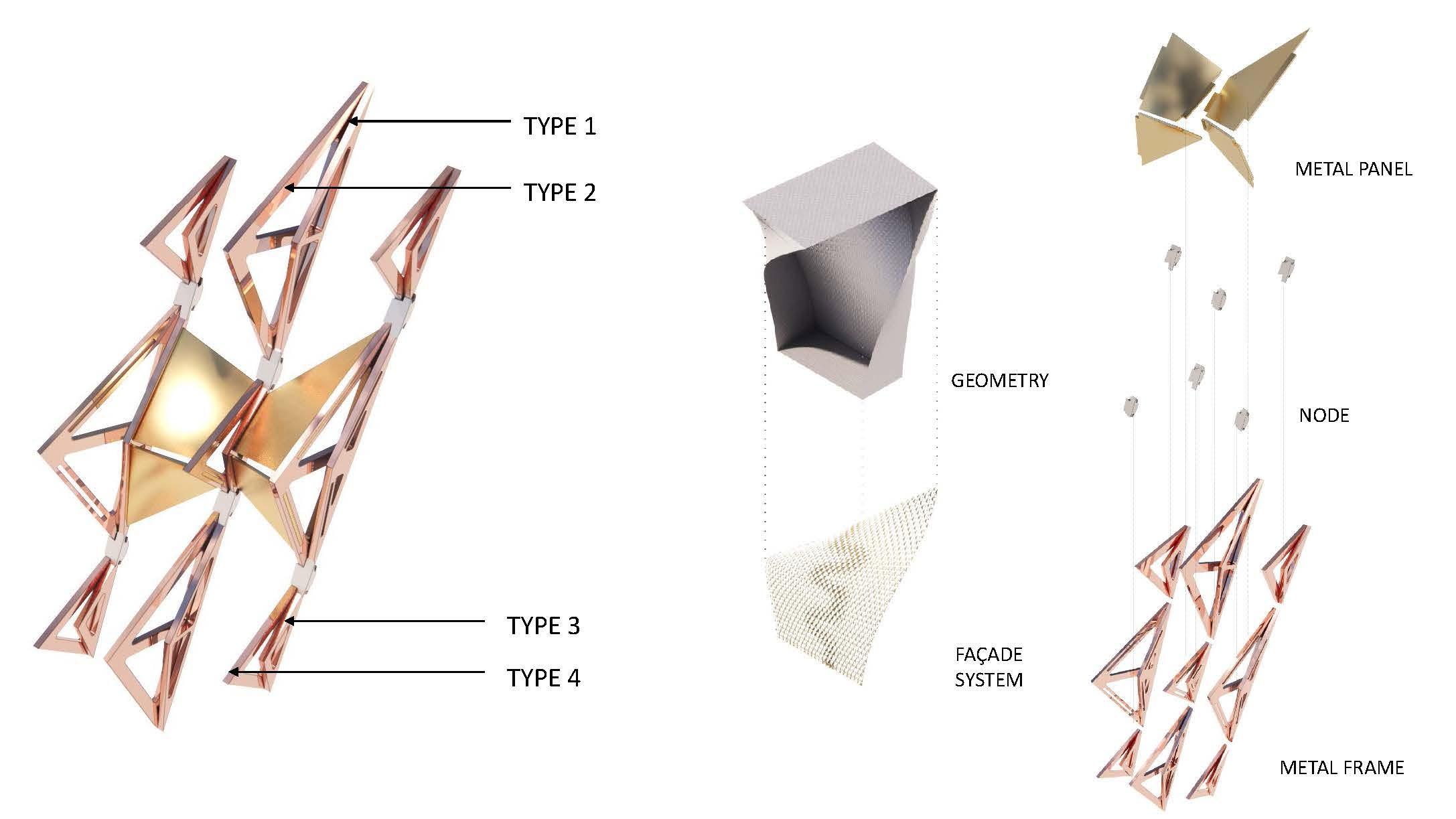
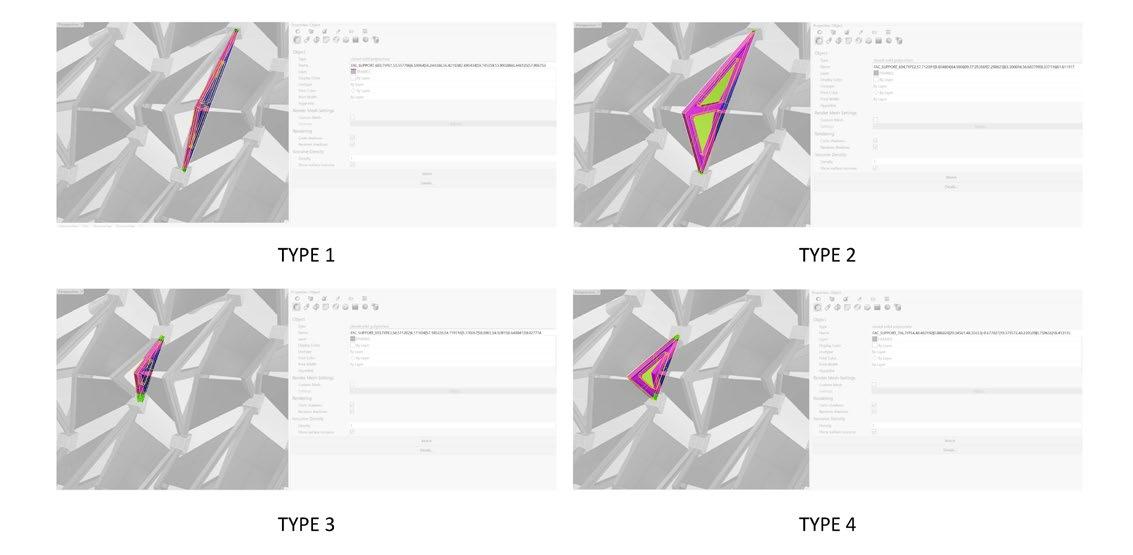
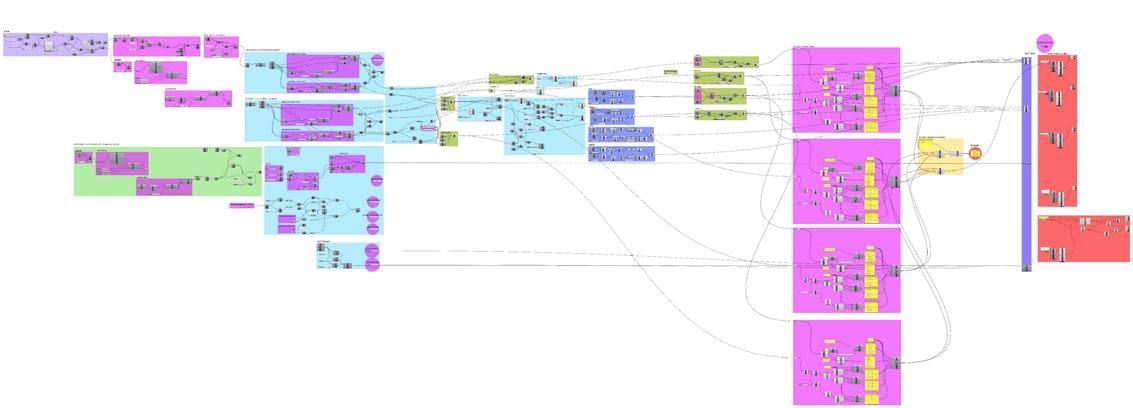
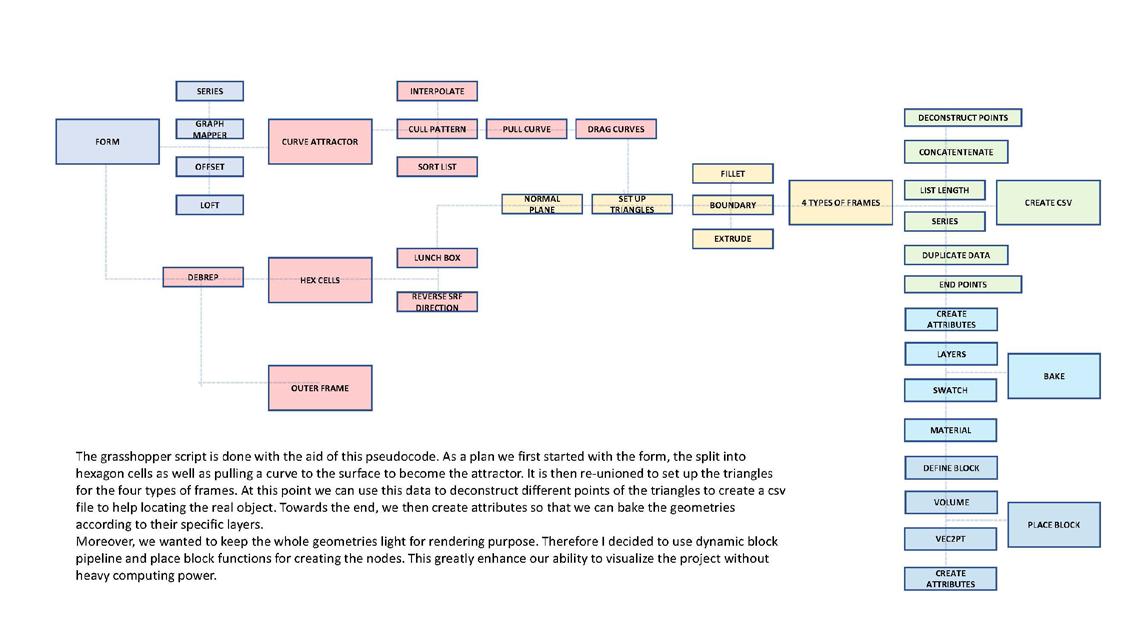
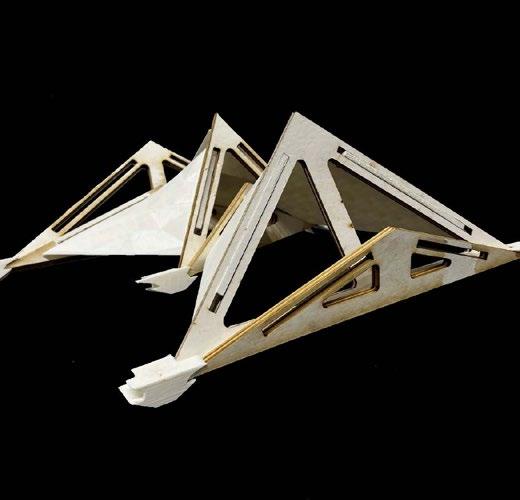
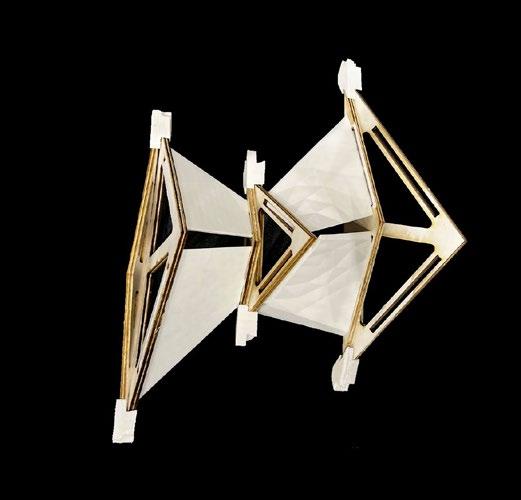
The overall structure is attached to the main structure by the rods connection to the glass panel (a). This then connection with the frame with the sphere node support in order to create a rigid connection. This rigid connection then allow metal panels to sit on top of them and offer a shading purpose. In a bigger picture the shading panels will introduce an overall pattern to increase the overall dynamicity of the design.
Scottish Central Belt Revival Town centre regeneration in Falkirk
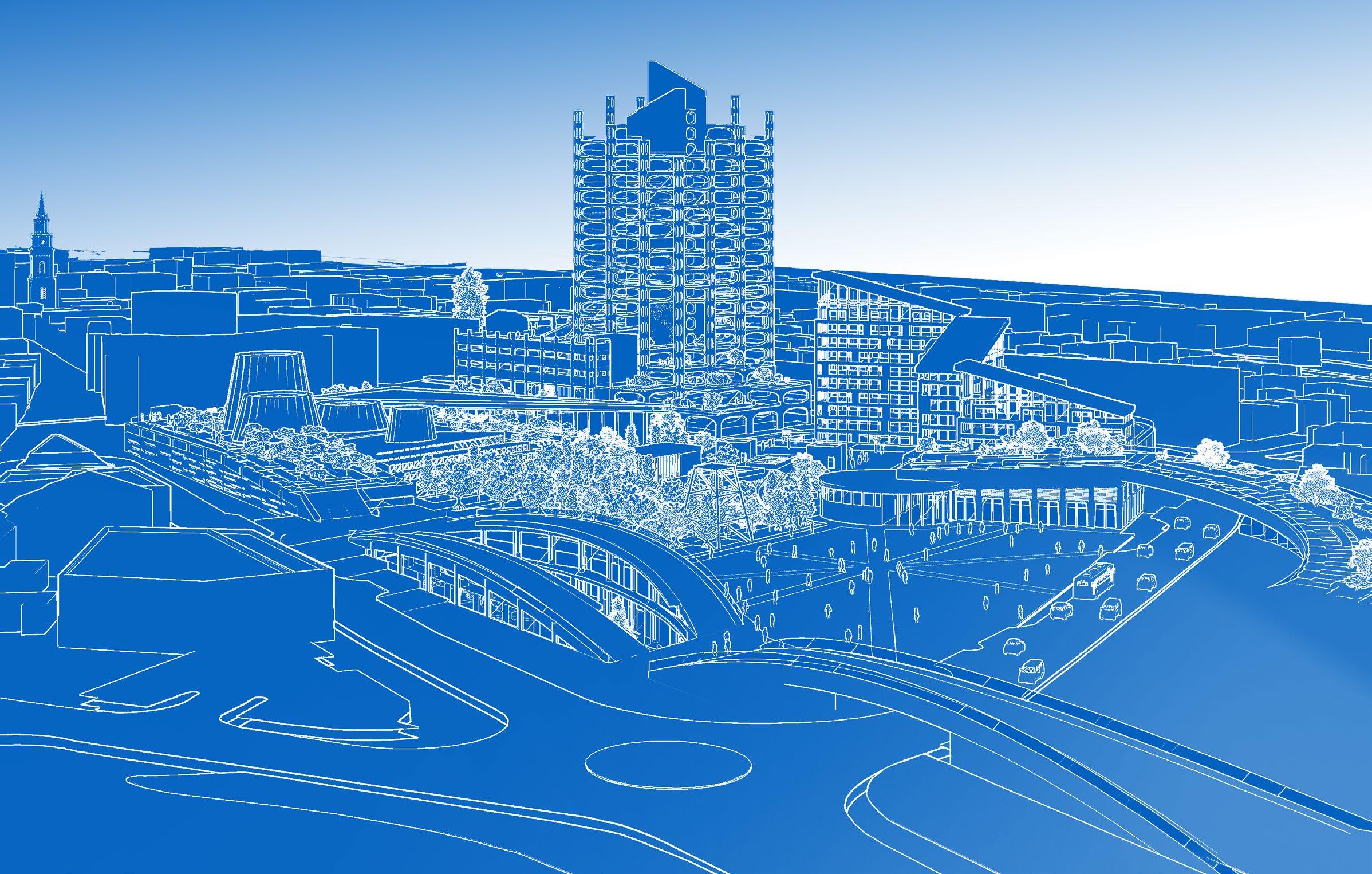
Prototype Falkirk Architecture As Ruins Process Planning Theory
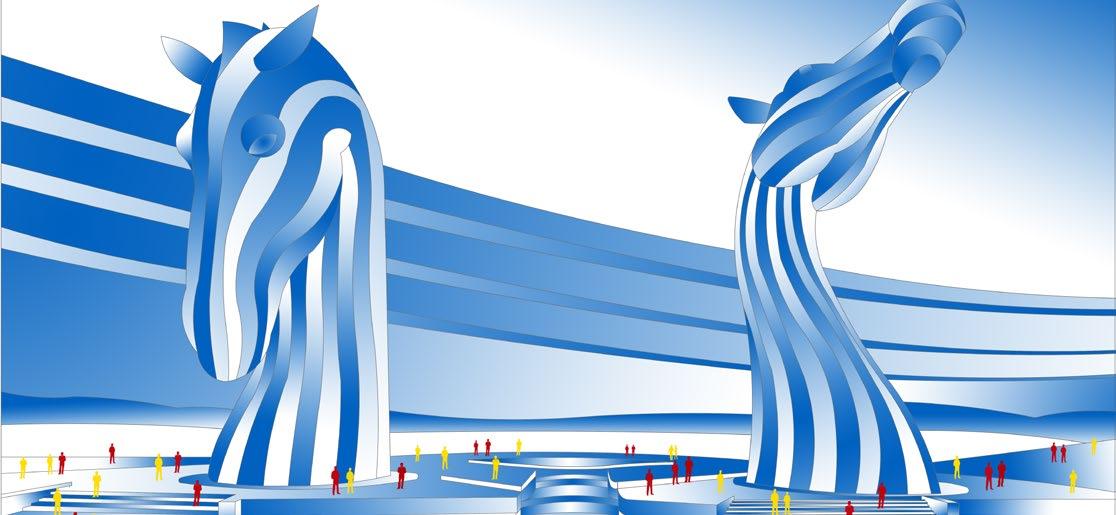
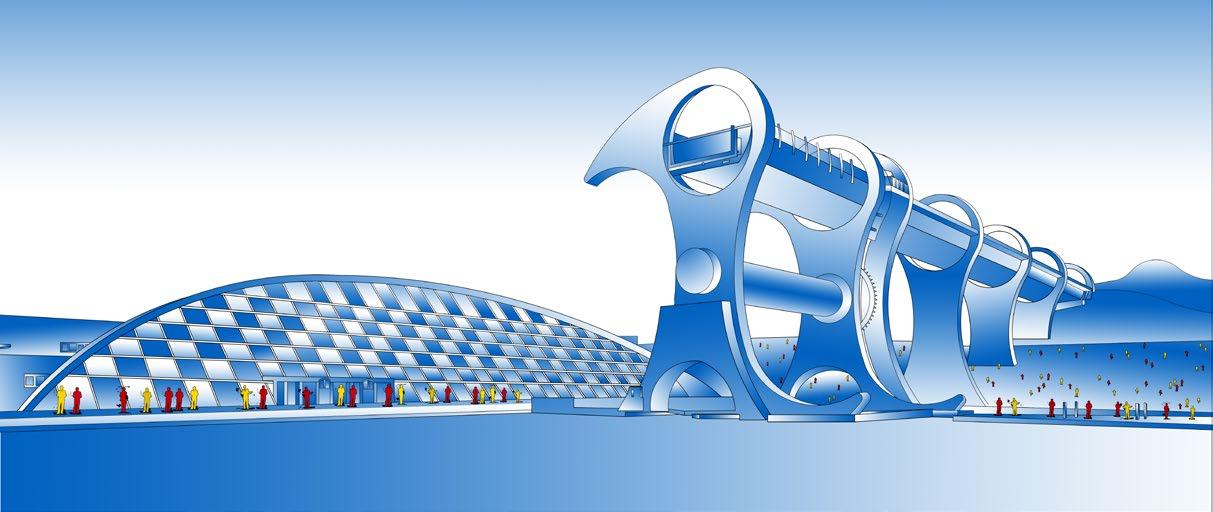
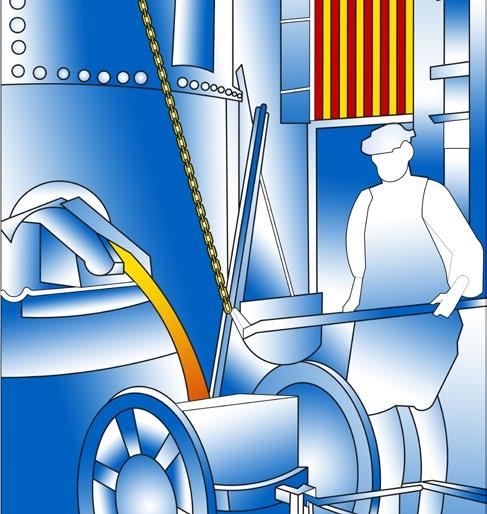
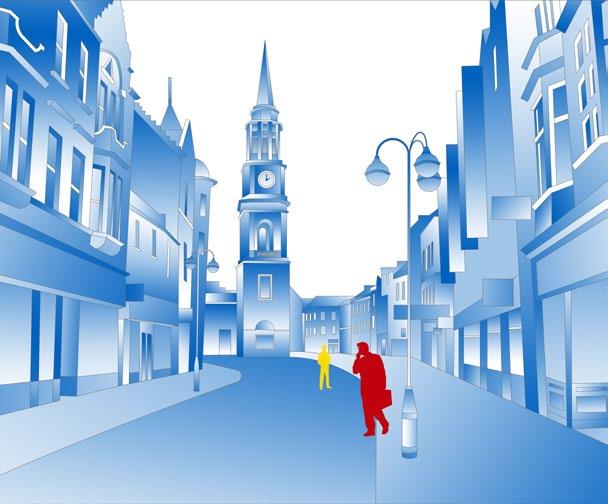
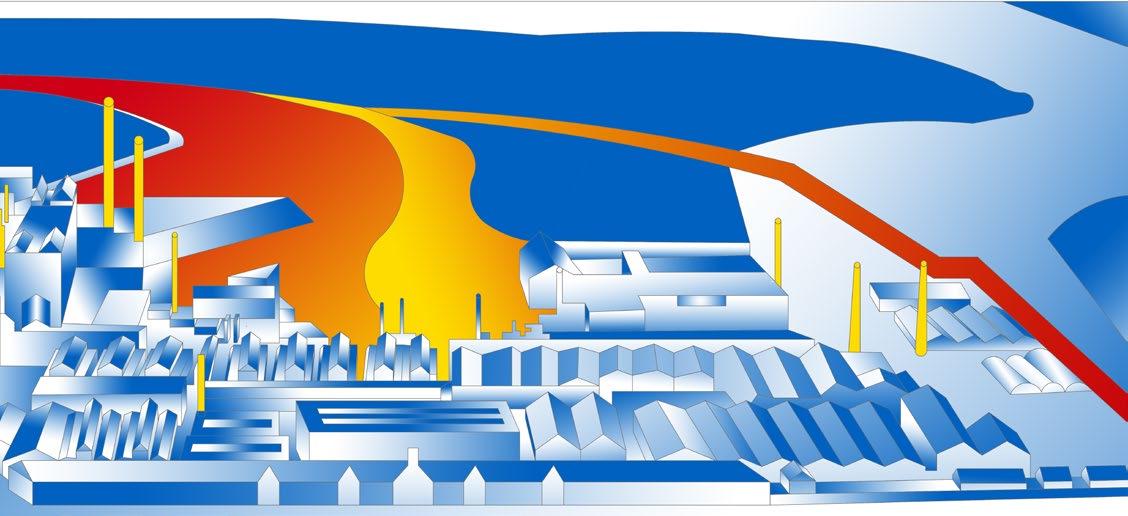
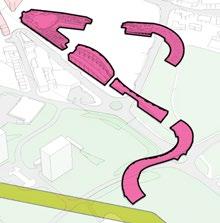
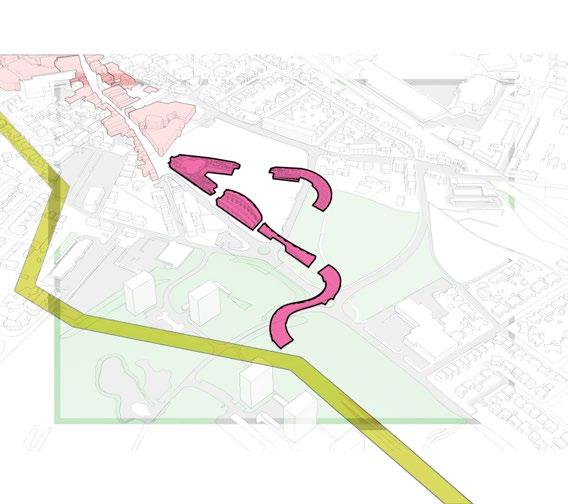


Scottish Legacy in the Scottish Central Belt Area, Massing Diagram in related to Scottish Traditional Planning
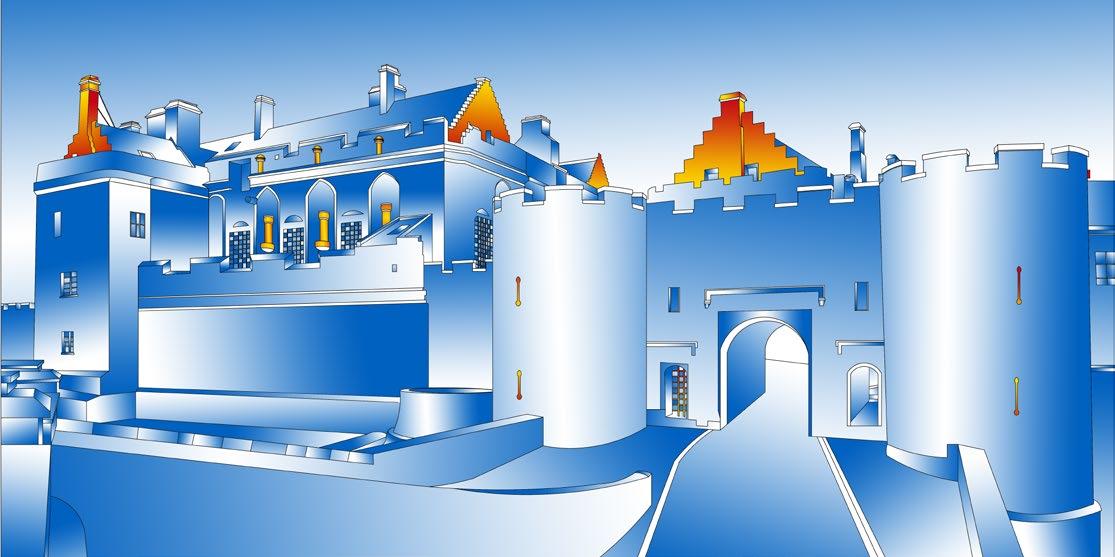

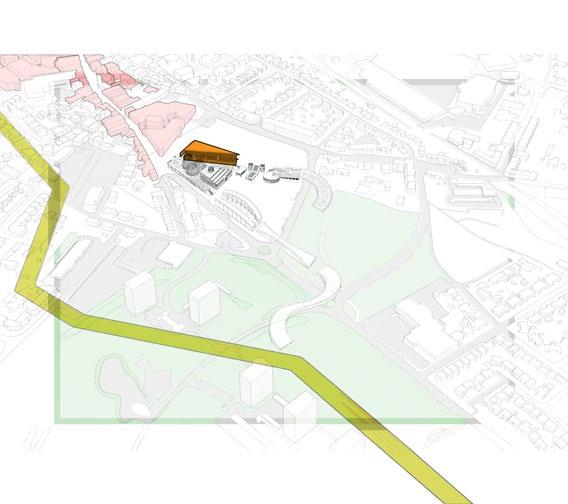
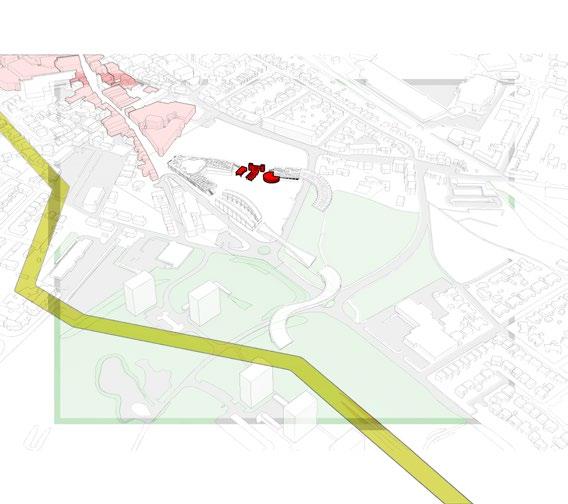


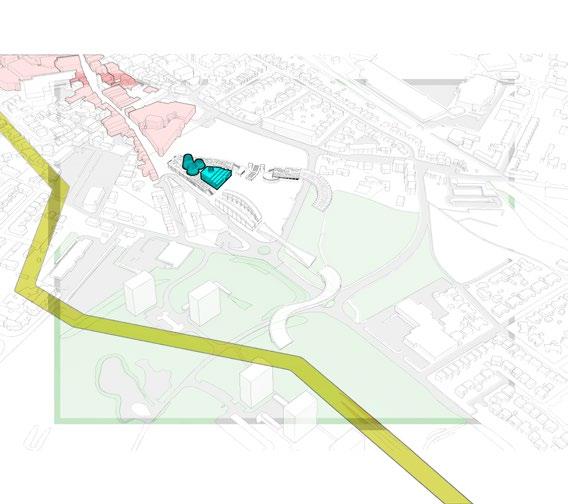

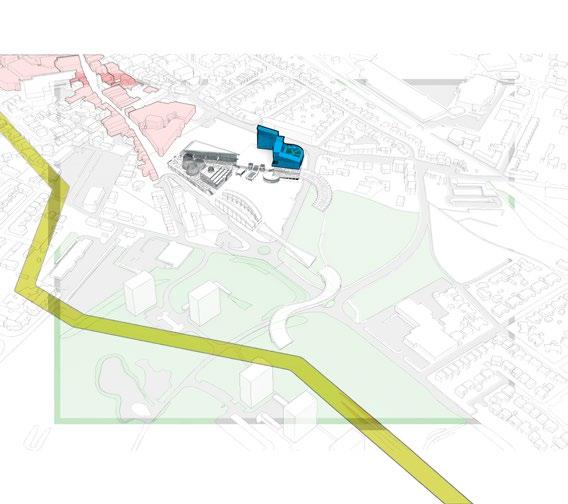




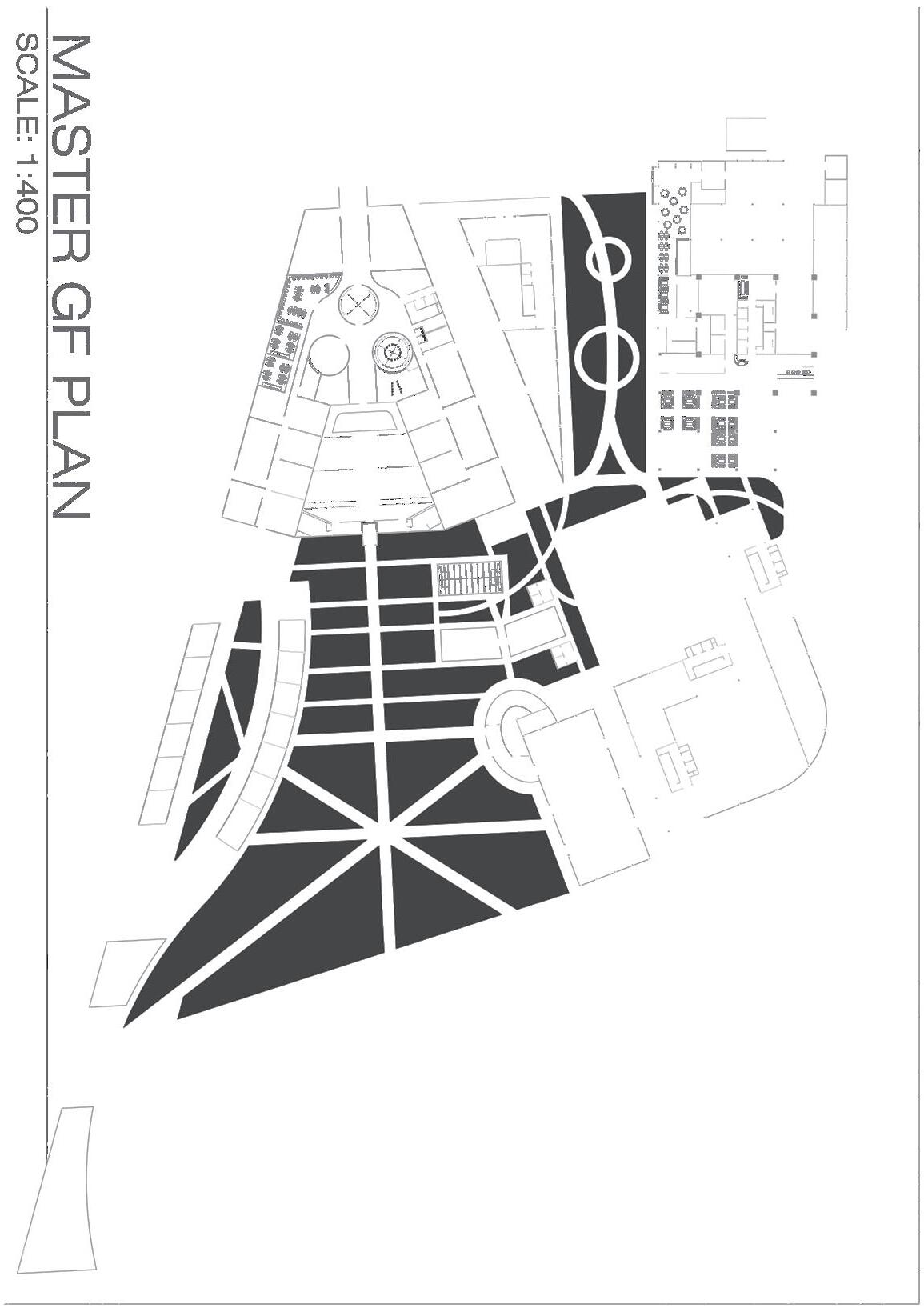
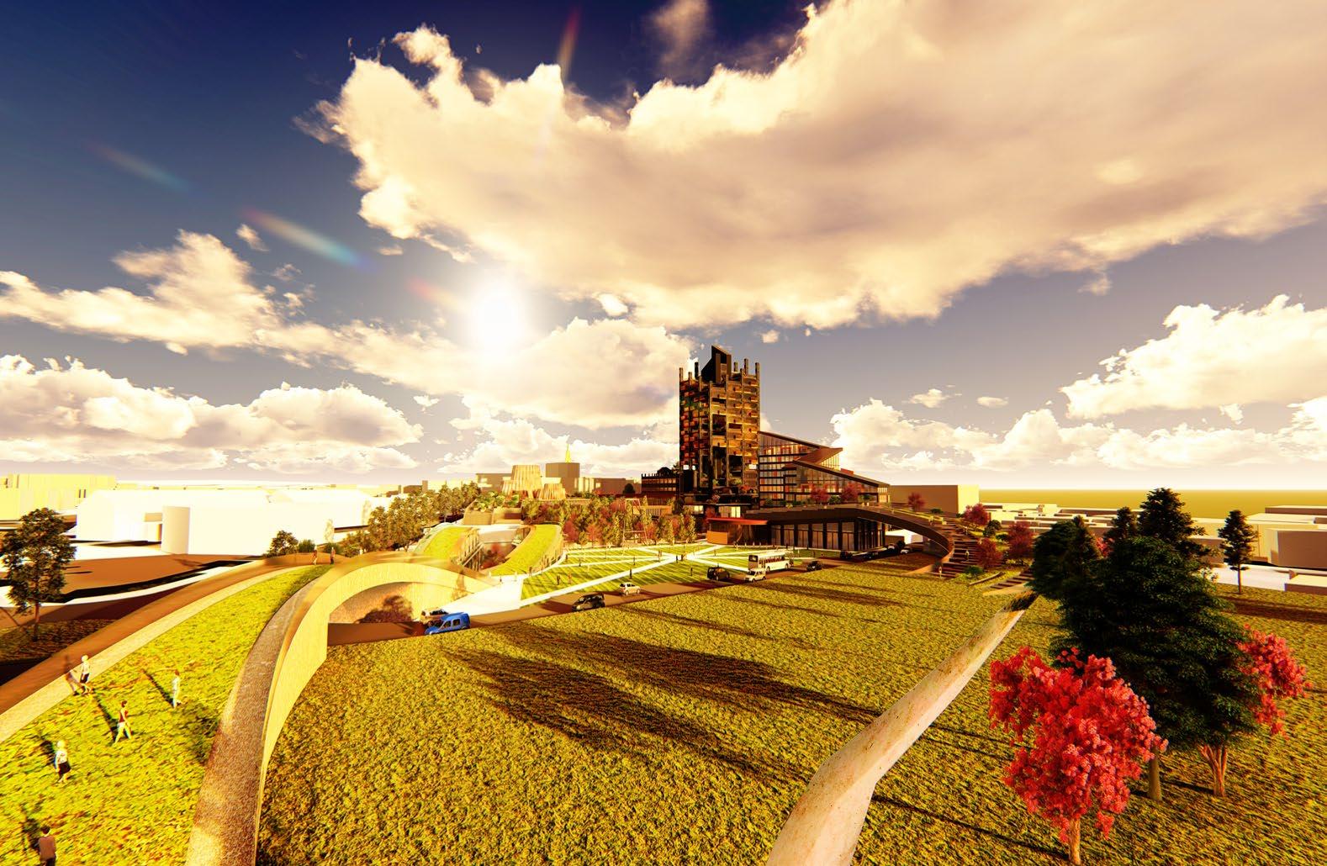
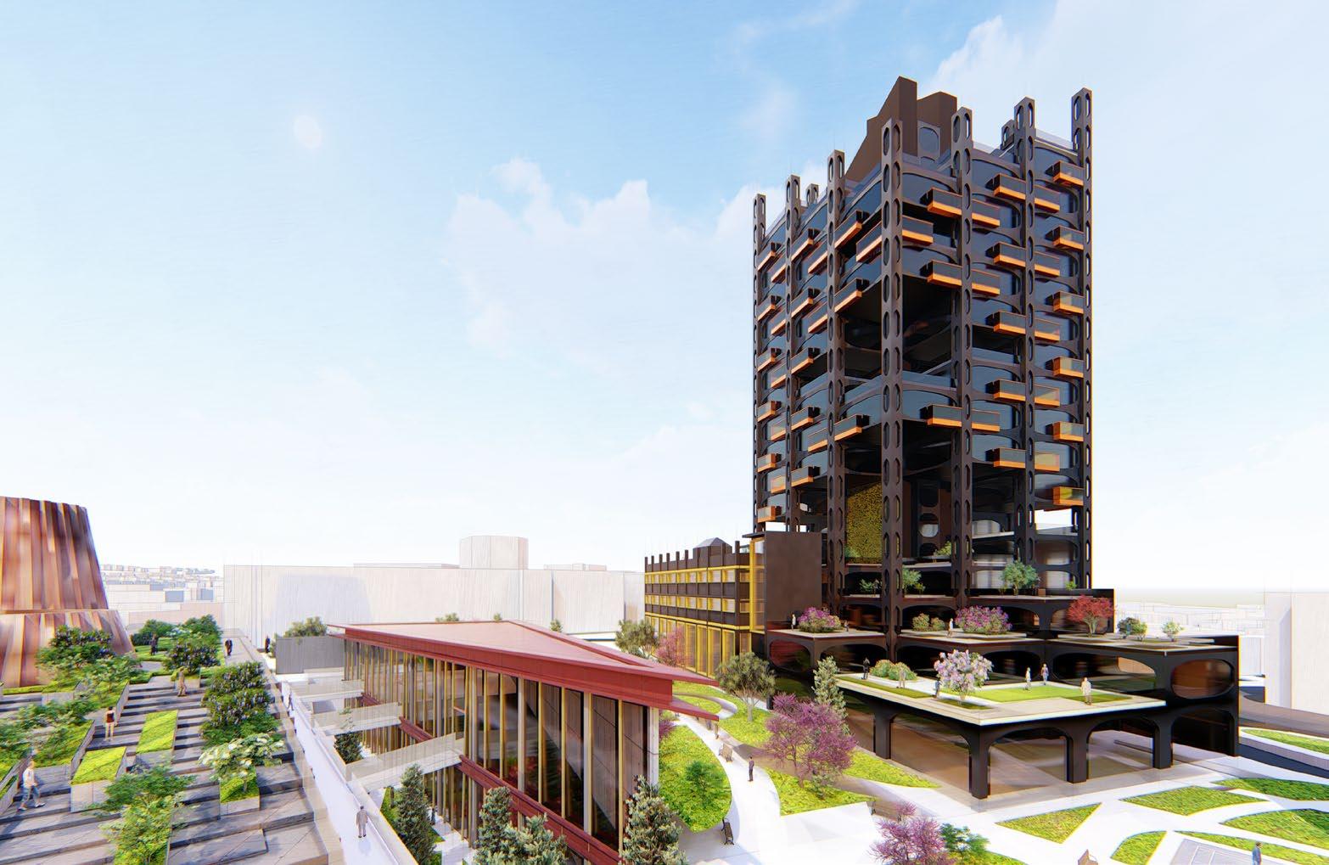
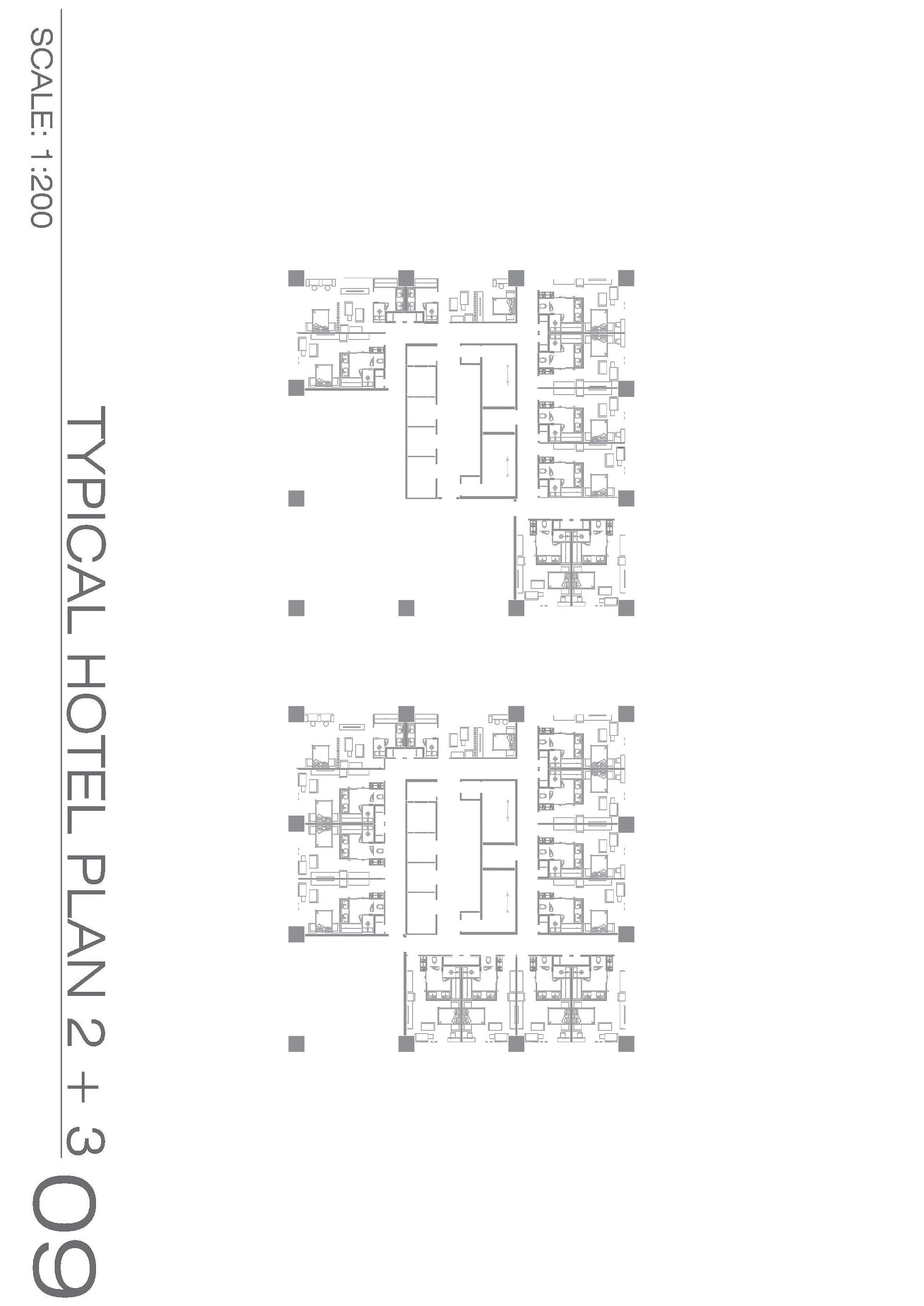
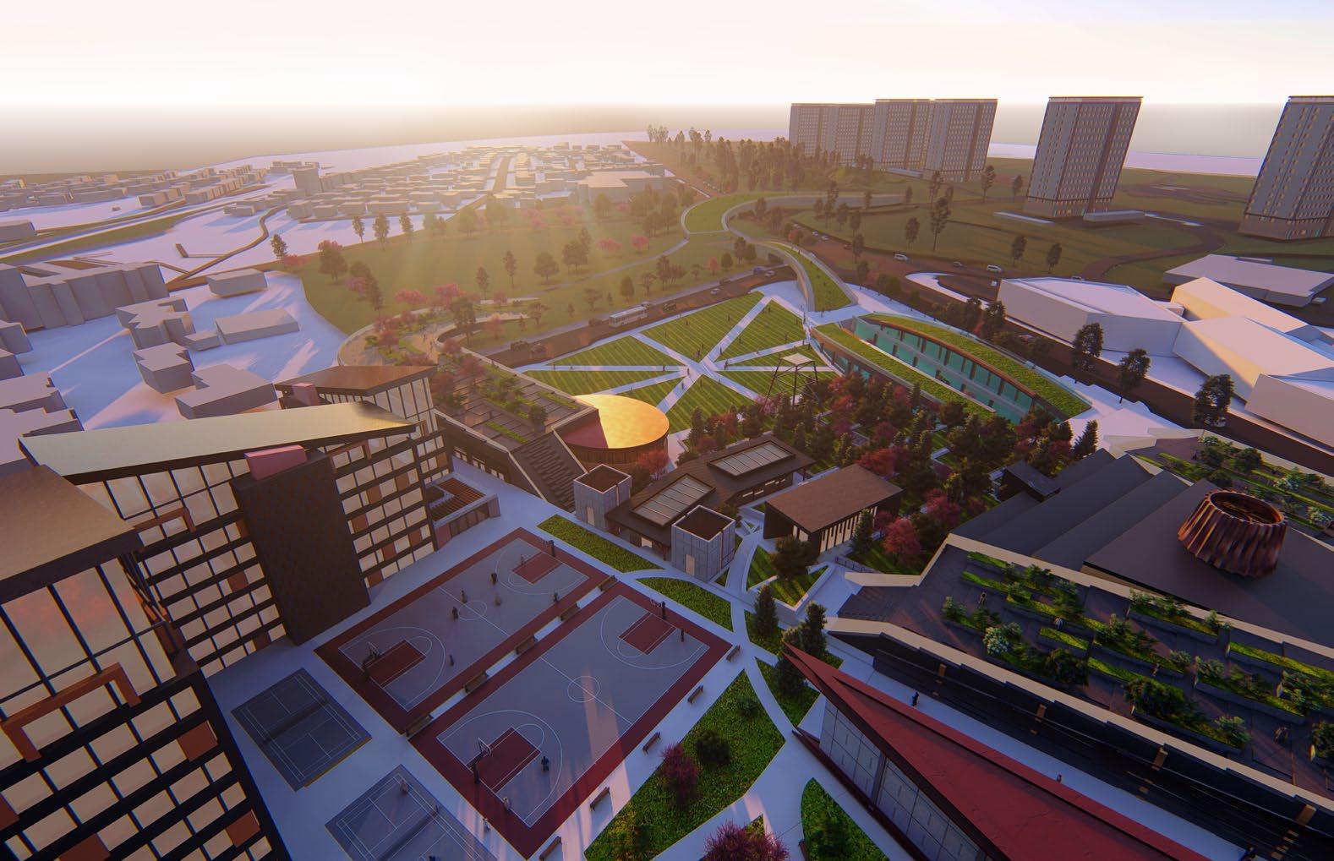
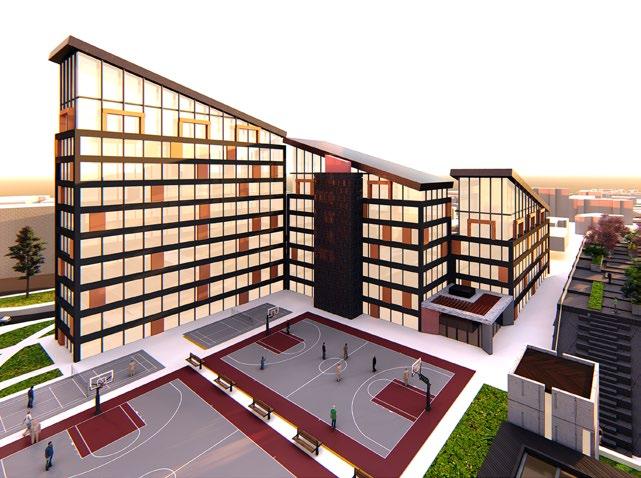
Site Masterplan, Tower plans, Atmospheric Renderings. Modelled from Rhino and visualized in Lumion and Photoshop
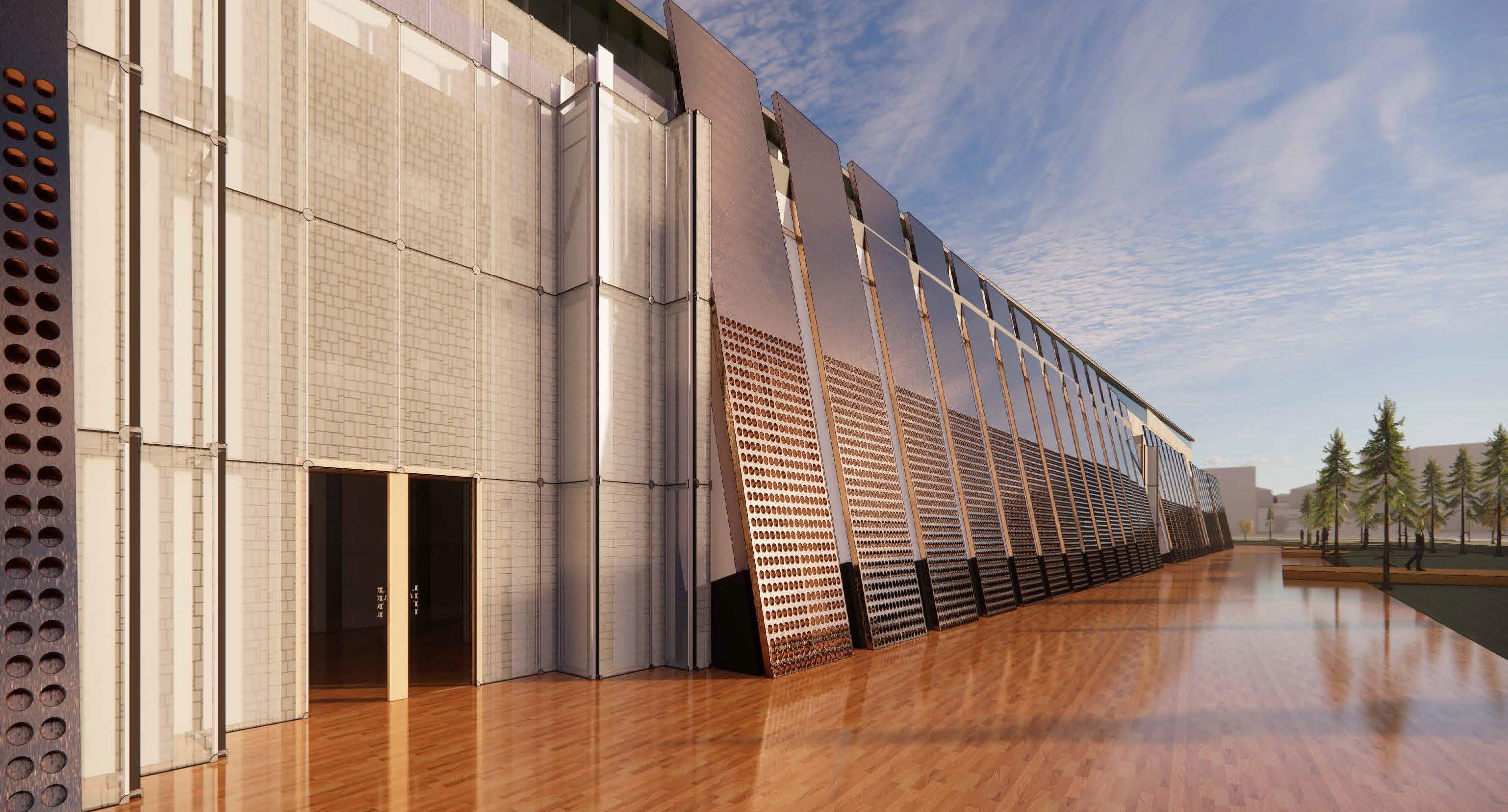
As soon as the process of computer-aided design is considered as building a description of the object being designed rather than as a process of simply drawing the object, horizons become tremendously expanded.
A elective course that explore the possibilities of Revit, Rhino Inside and Dynamo. In this course we have to use revit as the main software to explore spatial qualities. On the right we have to recreate a visitor centre in Revit and find out explore possibilities attaching new parametric facade and pavilions interacting with the original structure. Towards the end of the course, we are encouraged to explore the aspect of Adaptive components, Dynamo as well as Rhino Inside creating various forms in Revit. On the above I created a parametric bridge which is able to parametricly increase in size in terms of road as well as widen the width of the supports. On the right hand side, I tried to create kinetic parametric facade that react to Sun. I also extract the color that collected from LadyBug and reassigned different texture inside Revit model space.
“The Multi Plicity Of Ideas Is What I’m Interested In”
- Thom Mayne
Adaptive Components and Intergration of Dynamo Scripting for Metal Cladding Facade

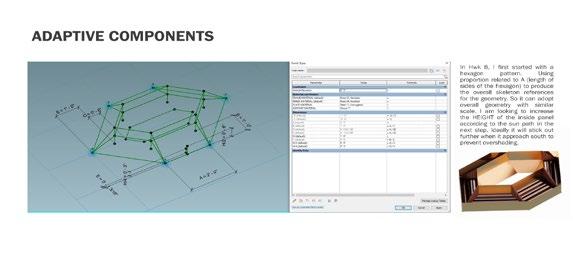
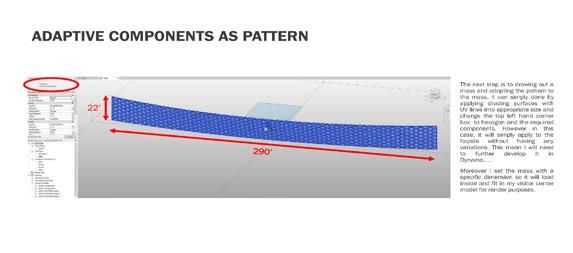

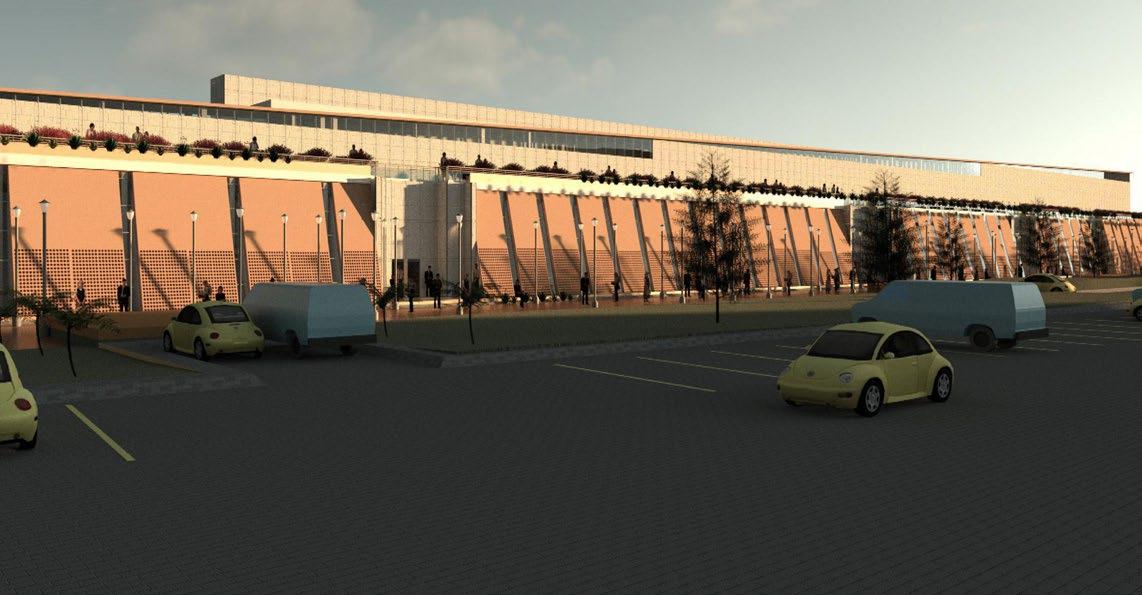
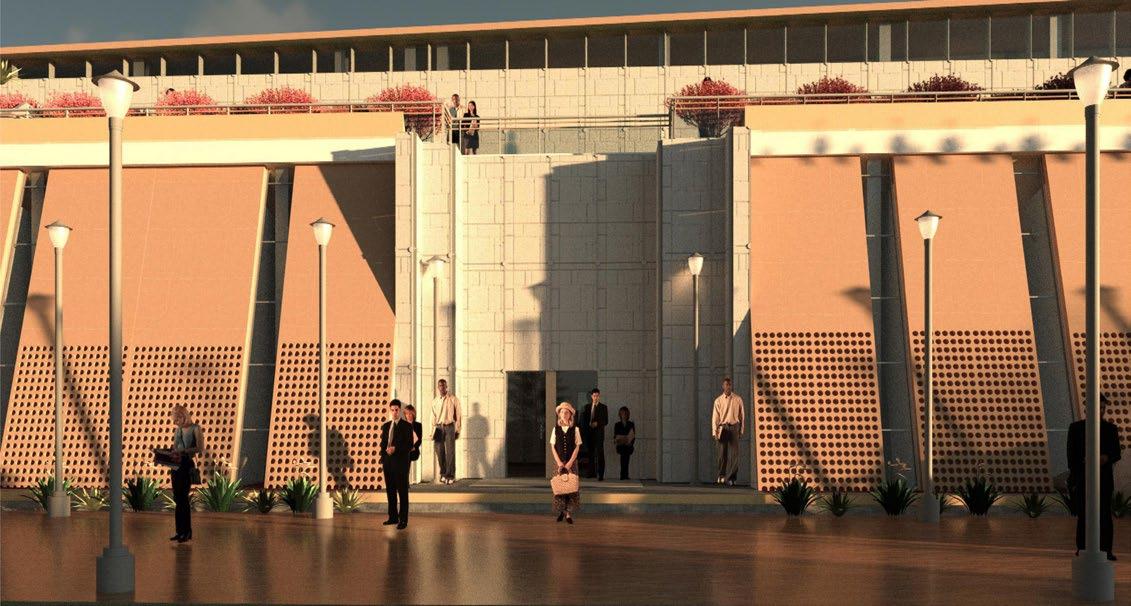
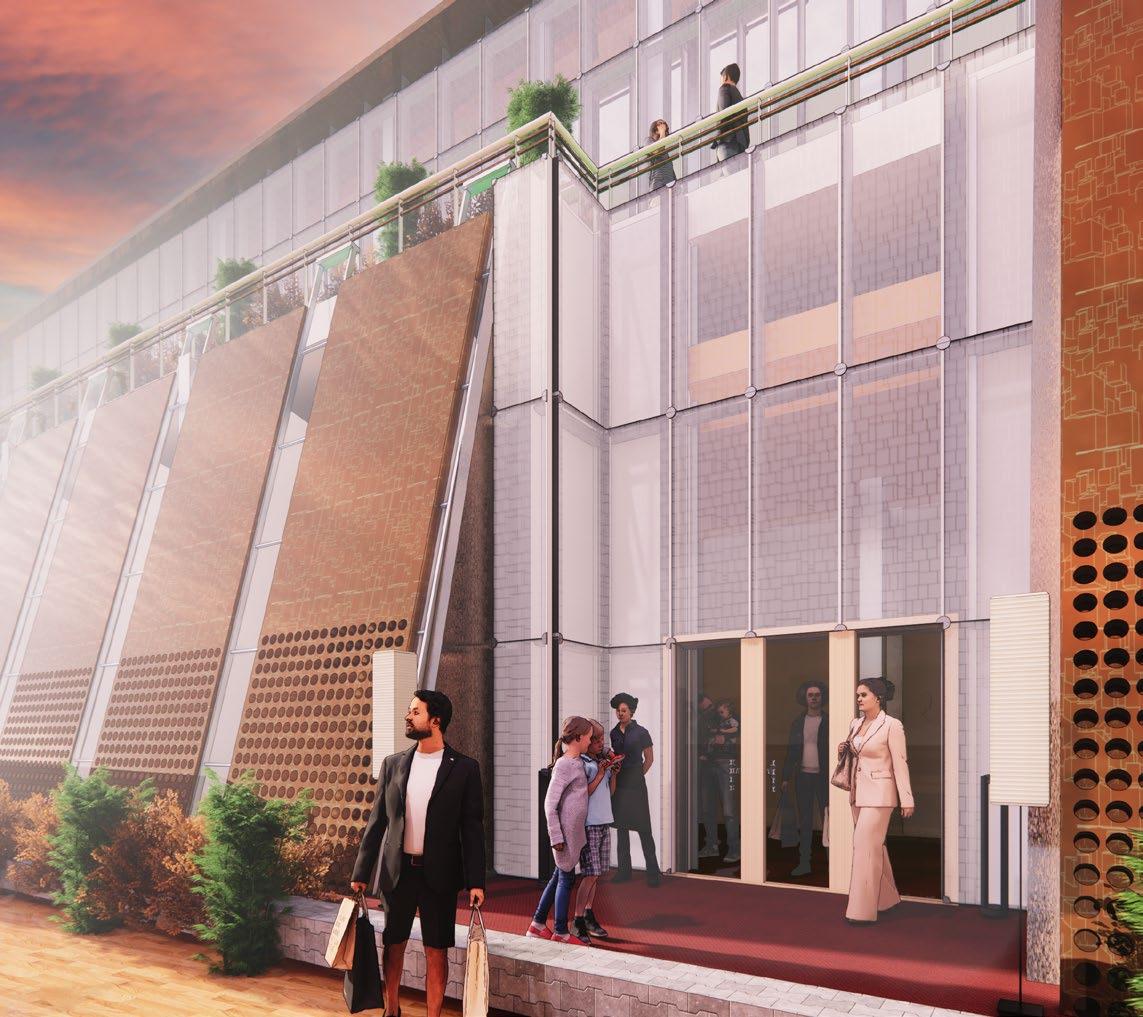
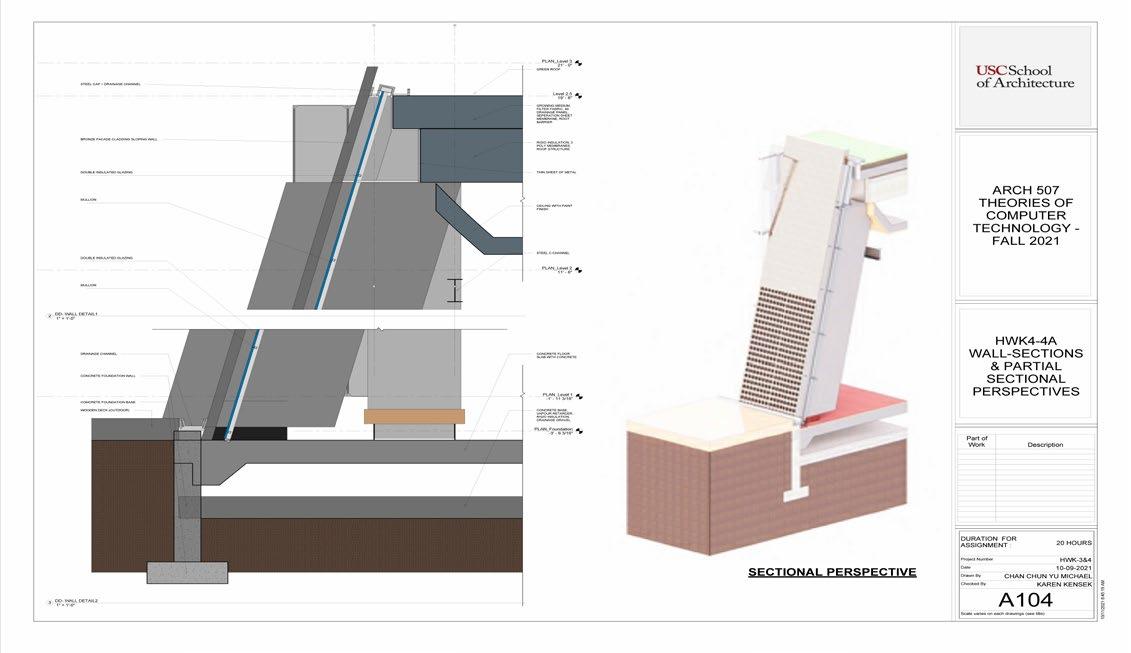
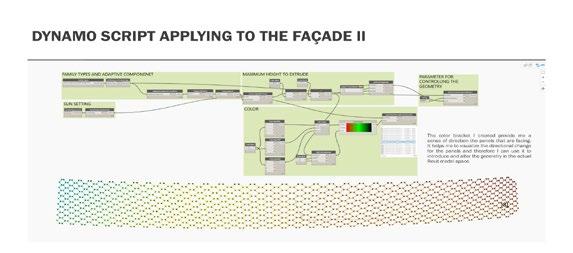
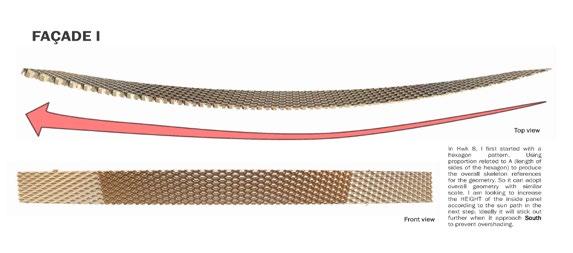
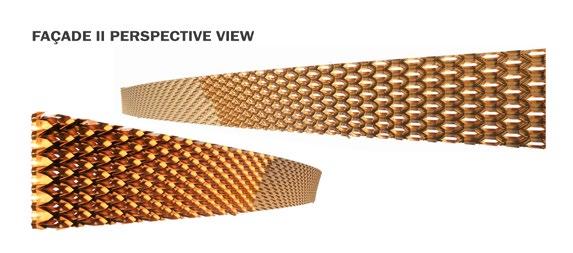
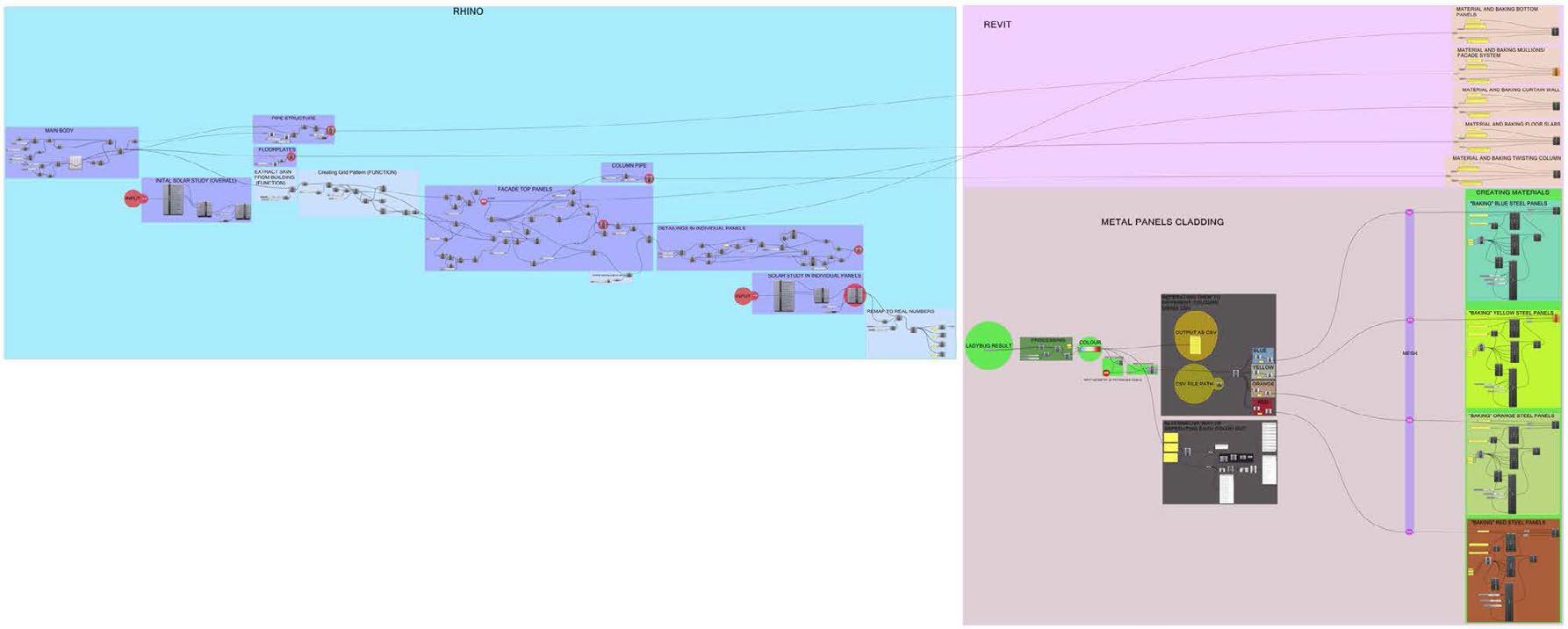
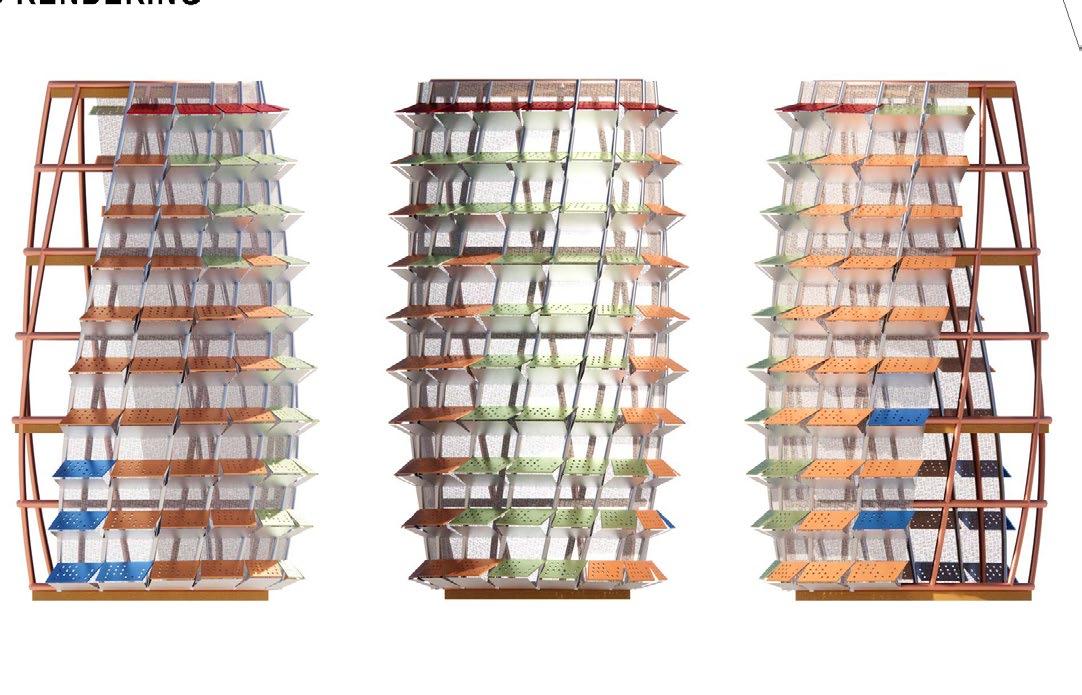
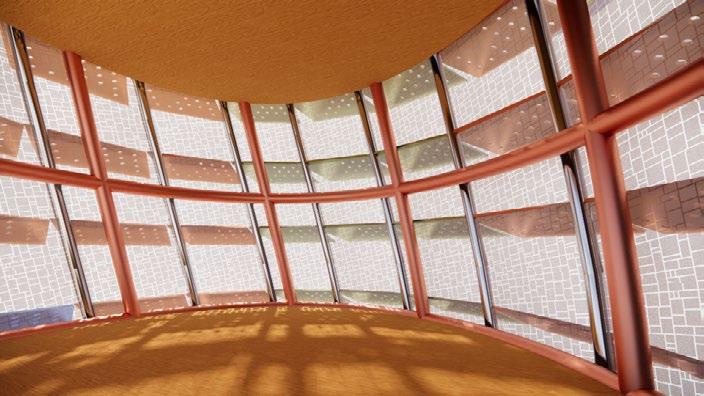
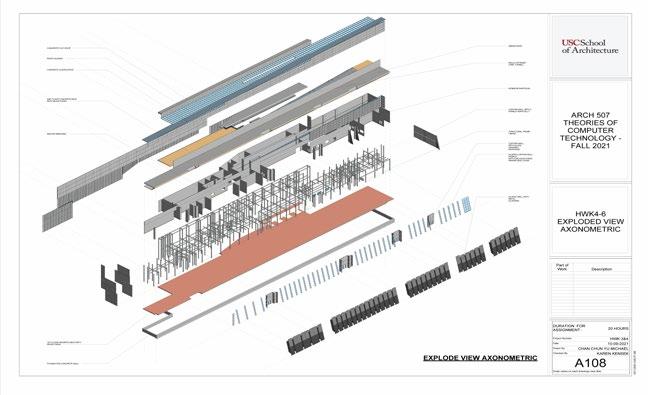
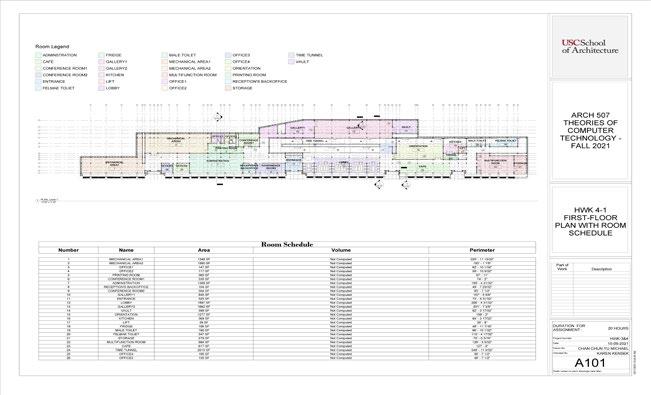
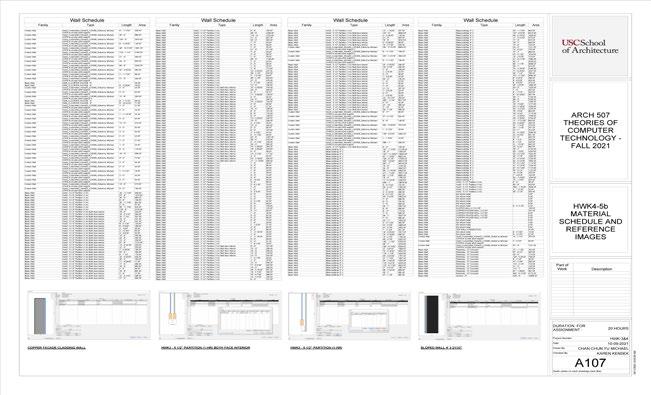
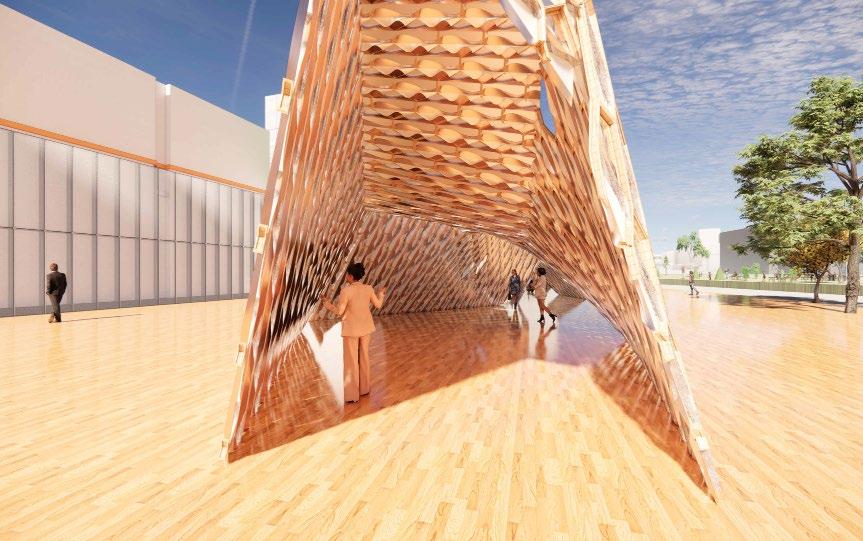
Extracting HoneyBee solar radiance information from Rhino Inside, color them accordingly using csv data to achieve model transformation
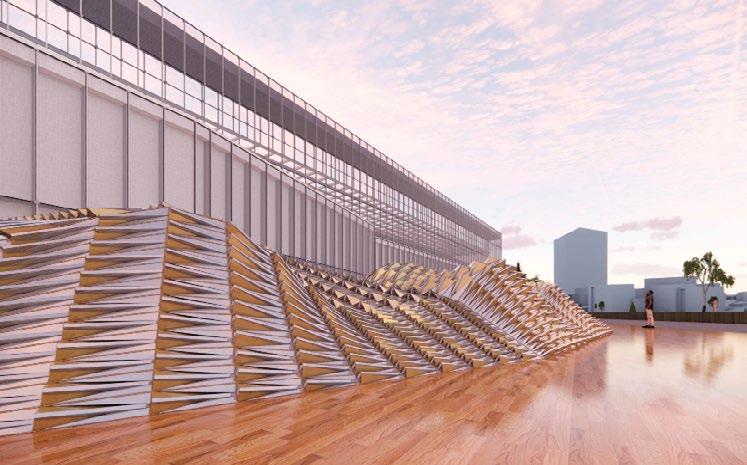
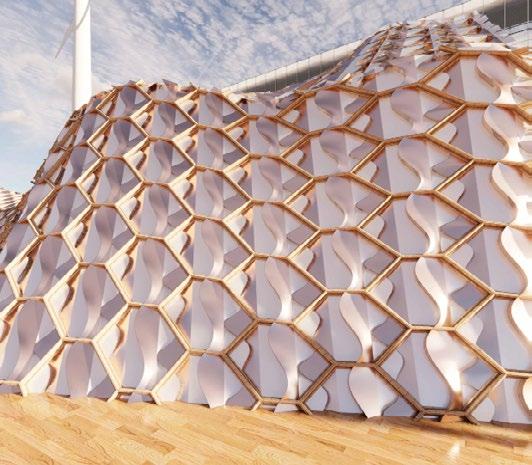
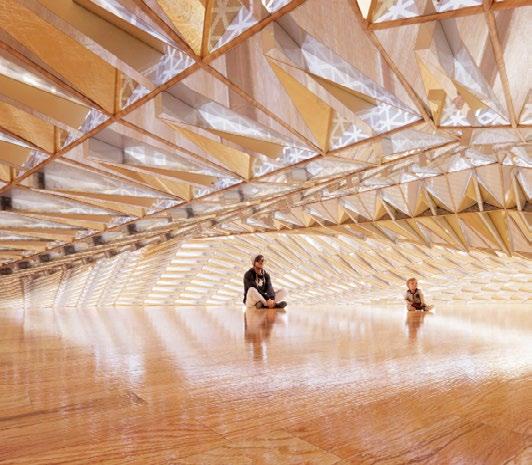
M.ARCH ARCH 562 OPPORTUNITY TOWER (GROUP PROJECT)
This project involves a series of explorations aimed at converting Rhino models into native Revit/BIM objects. Our focus is on utilizing the tools within Revit for the delivery process. The details sections are incorporated into the package after transferring the model from Rhino to Revit. Various methods, including the Speckle program, were explored, but ultimately, we opted for Dynamo with Rhino Inside to export complex objects from Rhino to Revit due to its ability to achieve the desired results.
