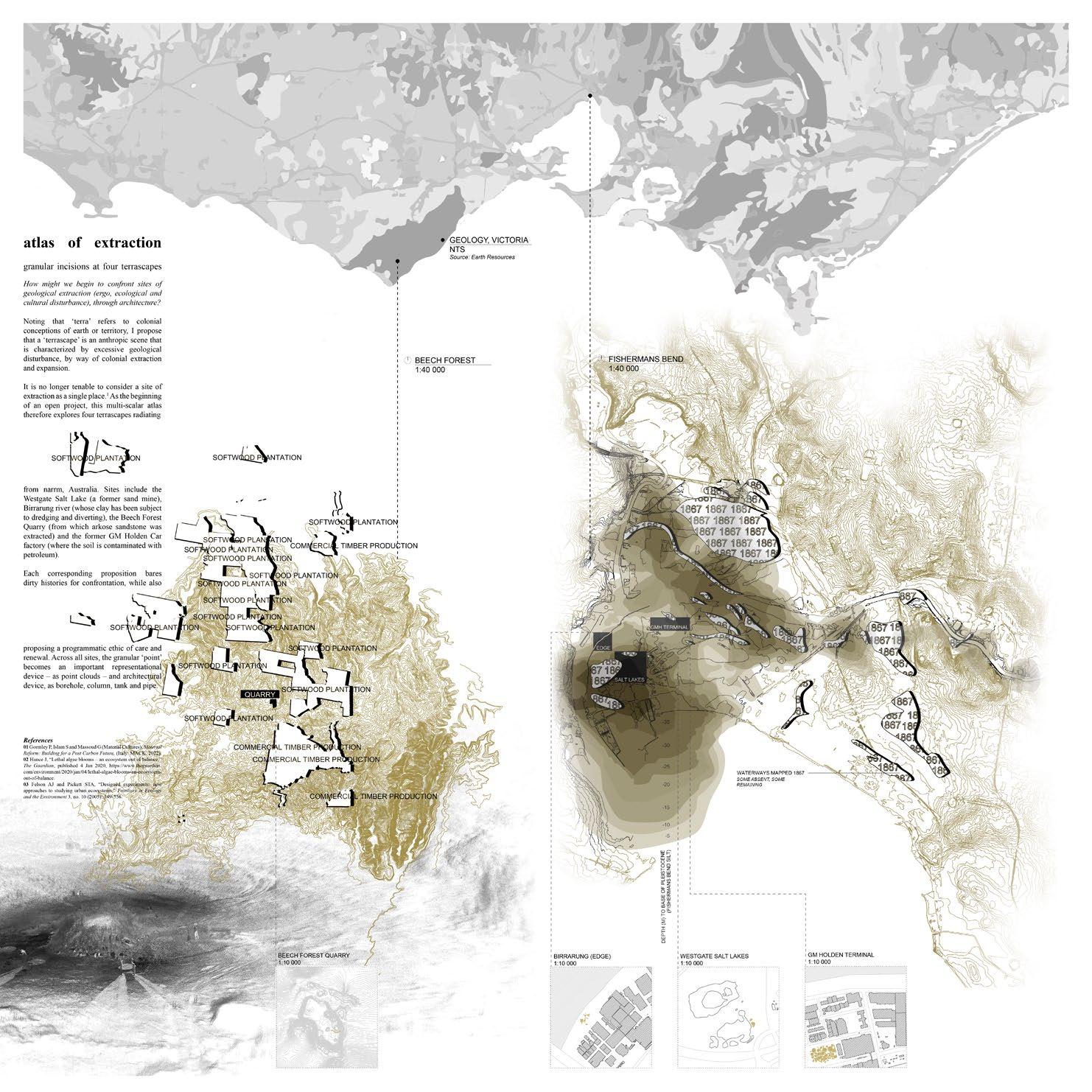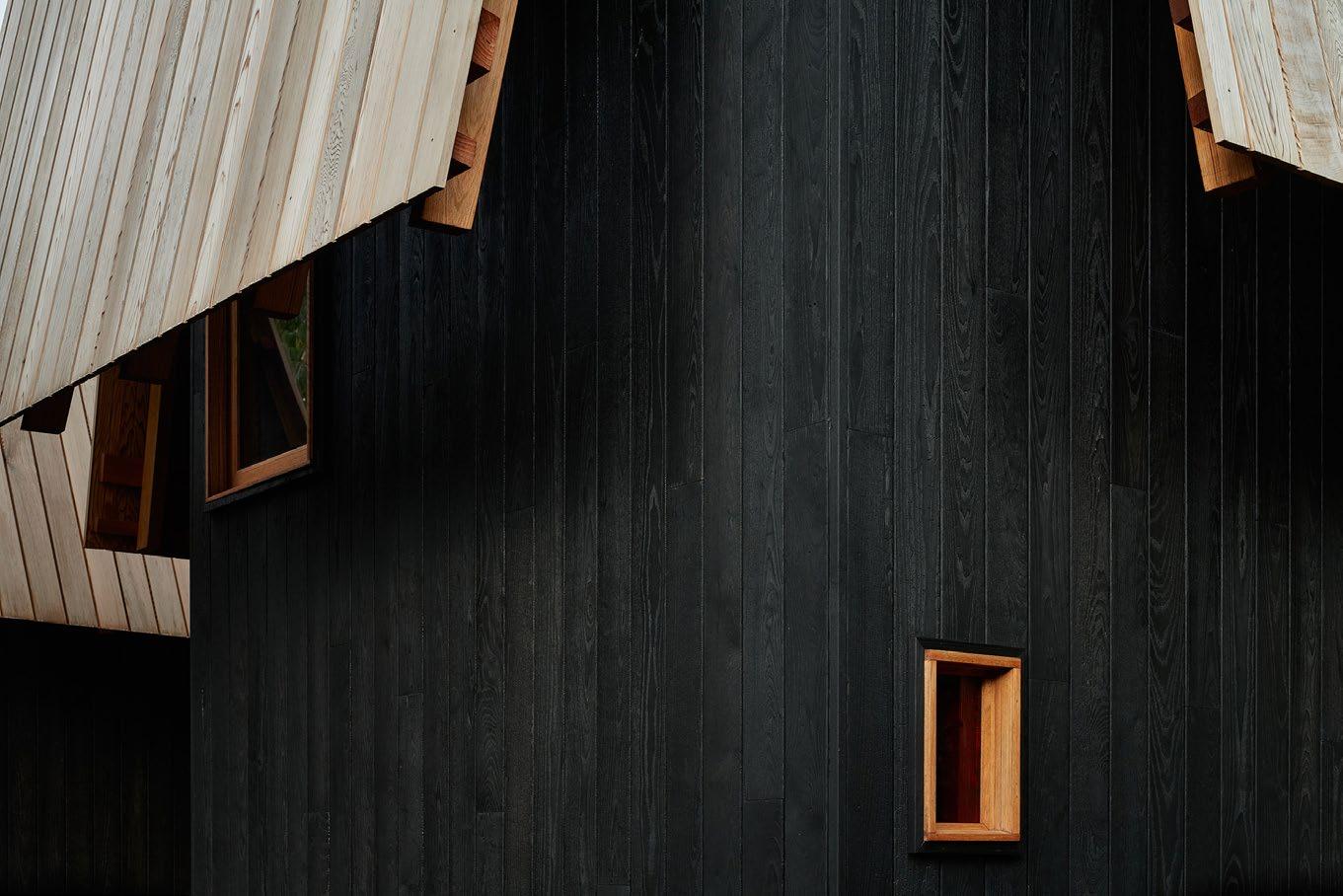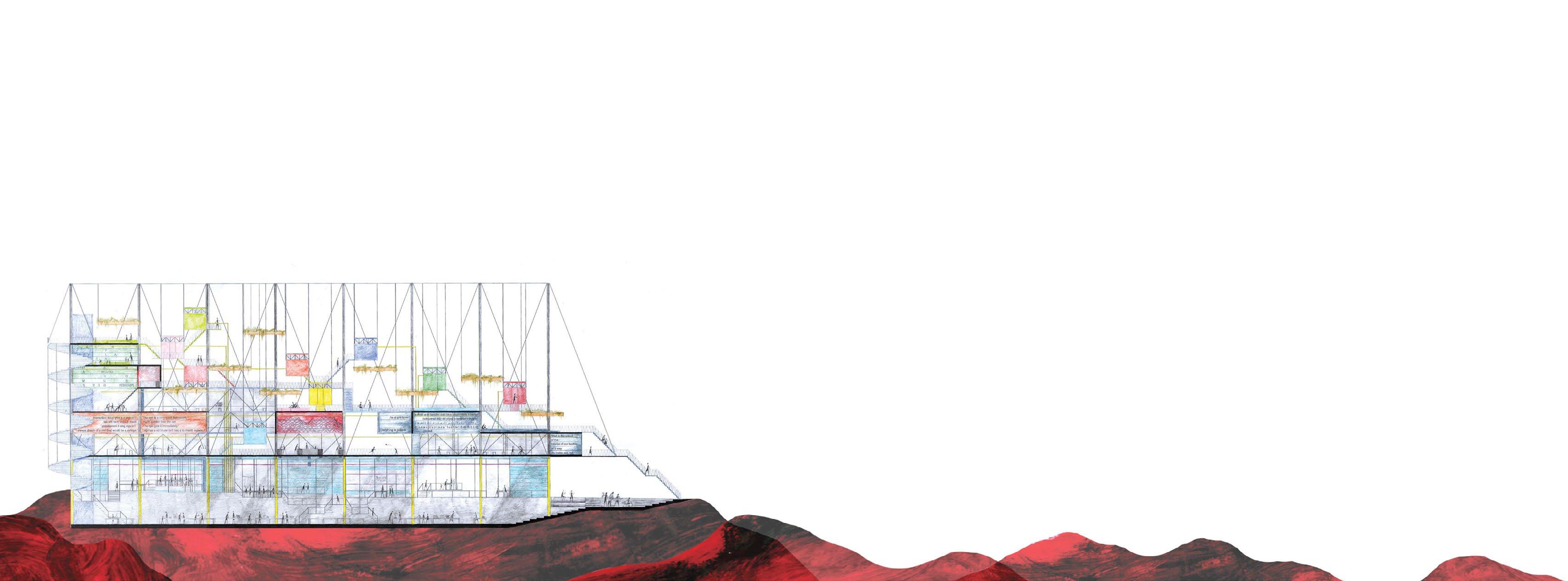

michaela prunotto selected works
Michaela Prunotto
Course of Life
experience
2024-Present
Fritz Janeba Scholar (Zurich, Switzerland)
• This travelling scholarship, awarded by The University of Melbourne for an innovative and rigorous proposal, supports a year of postmasters study in Switzerland. The proposed course was the Master of Advanced Studies in Urban and Territorial Design at the École Polytechnique Fédérale de Lausanne (EPFL) and ETH Zürich.
2024-Present
Hayball Architecture (Melbourne, Australia)
• Architectural graduate; full time position, currently on extended leave to undertake further study in Switzerland. Working on feasibility studies for social and affordable housing through re-use and repair.
2023
Research Assistance (The University of Melbourne, Australia)
• Assisting Prof. Alex Felson with funded projects for the Urban Ecology and Design Laboratory.
• Assisting Deputy Dean Alan Pert with producing an exhibition, “The Endless Interior.”
• Assisting A/Prof Peter Raisbeck with the research and writing of a book chapter on VR and Desiring Production. I was listed as Raisbeck’s co-author for the chapter.
2022
Public Realm Lab
• Student position. Assisting with a return brief, devised by way of consultation with user groups, for two Indigenous Healthcare Centres to acquire funding from the Victorian Department of Health.
2022
Edition Office
• This internship ran for the duration of Semester 2, 2022. The outcome, a series of models and diagrams, were exhibited at MSDx.
2022
Gregory Burgess
• Assisting Gregory Burgess (RAIA Gold Medal recipient), A/Prof. Peter Raisbeck and Dr Kirsten Day with producing the exhibition “Seeking Resonance: The Life-Architecture of Gregory Burgess.”
Cover image: point cloud scan, by the author, at the Beech Forest Quarry (2023).
2022
FabLab, The University of Melbourne
• Student technician; responsible for the regular operation and maintenance of laser cutting machinery.
• Beginner level CNC milling, metal laser cutter, fabrication workshop, resin 3D print and powder 3D print experience.
2020—2022
MRTN Architects - ‘Ember’
• Freelance work; produced the drawings for two small studios adjacent to a postwar suburban house in Melbourne. The project was titled ‘Ember.’ With close supervision drew the sketch design set, all design documentation, construction documentation and integration of engineering drawings, and assisted with part of the building permit application.
• Ember received an Architecture Award in the Houses - Alterations and Additions category at the 2024 Victorian Architecture Awards. The studios have also been published on The Local Project, The Design Files and Dwell Magazine.
2021
Editor of Inflection Vol.08 ‘Presence’
• This volume of the student run journal received the Bates Smart Award for Architecture in the Media, 2022. I co-edited the volume with Kate Donaldson and Manning McBride. Some of my roles are noted below:
• Wrote the Call for Papers and Editorial.
• Compiled the journal in InDesign.
• Conceptualised, selected and obtained the cover image.
• Liased with the publisher, Melbourne Books.
• Produced social media content.
• Obtained archival image permissions.
• Coordinated our MPavilion launch events.
• Invited and corresponded with a range of contributors, among them Feifei Zhou (Feral Atlas), Bruce Pascoe with Vicky Shukuroglou, Mitul Desai of Studio Mumbai and Studio ii, Frida Escobedo, Alexis Kalagas with Ciro Miguel, Dr Amanda Achmadi, Colby Vexler with BAST, Bernard Khoury, Sarah Akigbogun, and Liam Young.
selected publications
2022
Lina Bo Bardi in dialogue with Frida Escobedo
The paper explores the dialogue between Italian-Brazilian Architect Lina Bo Bardi (1914-92) and Mexican Architect Frida Escobedo (1979-), by way of interview analysis. It draws on my own interview with Frida Escobedo. After double-blind peer review this 9000 word journal article was accepted for publication by the SAHANZ Fabrications Journal 32.1. Supervised by Prof. Philip Goad.
2022
Counter-Narratives of Care
Article published by the Canadian Centre for Architecture.
2021
Inflection Volume 8, ‘Presence’
Edited by Michaela Prunotto, Kate Donaldson and Manning McBride.
selected honours/awards
2024
Fritz Janeba Travelling Scholarship
Issued by The University of Melbourne; funds a year of post-masters study (MAS UTD) and living costs in Switzerland to the value of AUD $45 000.
2023
Edward Fielder Billson Medal for Architectural Design
For the thesis project which displays the most promise in architectural design, particularly regarding aesthetic content. First awarded 1984.
2023
Valedictorian
Invited to conclude the August 2023 graduation ceremony for the Faculty of Architecture, Building and Planning, and Faculty of Fine Arts and Music at The University of Melbourne.
2022
Bates Smart Award for Architecture in the Media (State Award)
Received this AIA award as co-editor for Inflection Vol.08 ‘Presence.’
The Bates Smart Award for Architecture in the Media is Australia’s most prestigious media award for journalists, editors, producers and event organisers working in the field of architecture and design.
projects/events
2023
Quarry Pedagogies Camp
These Are The Projects We Do Together brought together a community of designers and creative professionals to consider the Beech Forest Quarry and its post extractive condition, rehabilitation as an expanded practice and how to foster cultures through place.
2022
Shenzhen Bi-city Biennale of Urbanism/Architecture
Exhibiting urban strategies to promote social, ecological and economic flourishing on San Cristobal island, Galapagos. Supervised by Prof. Justyna Karakiewicz.
2021
MPavilion - MMeets and MTalks, ‘Presence’: Inflection Vol.8 Launch
Curated this event at MPavilion, Melbourne with Donaldson and McBride.
2017
Tongji International Construction Festival
Attended this fully-funded trip to Shanghai, working with four other UoM students on creating an inhabitable pavilion.
skills
Capable
Written communication, Rhino 3D, InDesign, editing, curation.
Developing
Photoshop, Illustrator, AutoCad, Revit, model-making, QGIS.
education
2024—2025
ETH Zürich + EPFL, Master of Advanced Studies in Urban and Territorial Design, Fritz Janeba Travelling Scholarship
2020—2023
The University of Melbourne, Master of Architecture, Valedictorian
2017-2019
The University of Melbourne, Bachelor of Design, First Class Honours
atlas of extraction
granular incisions at four terrascapes
Master of Architecture final project (2023)
Edward Fielder Billson Medal for Architectural Design
RIBA Silver Medal nomination
RIBA Norman Foster Travelling Scholarship nomination
Victorian Graduate Prize nomination; Bates Smart Award shortlist; INDE Awards shortlist Solo exhibition - Melbourne School of Design - August/October 2023
primary supervisor: Alan Pert advisor: Oskar Kazmanli-Liffen with thanks to Heather Mitcheltree for her influence and special thanks to Millie Cattlin and Joseph Norster for their radical hospitality at the Quarry Pedagogies Camp

my point cloud scan of the Beech Forest quarry sump (2023)





Models by the author. Photography: Peter Casamento.








Models by the author. Photography: Peter Casamento.
“ember”
Fragments of sketch design, construction documentation and photographs of two small artist studios, to assist Antony Martin of MRTN Architects.
Architecture Award - Houses (Alterations and Additions)2024 Victorian Architecture Awards.
Featured on The Local Project, The Design Files and Dwell Magazine
Photographs by Anthony Basheer




KLIP-LOCK 700 ROOF SHEETING
SHIPLAP CEDAR CLADDING
CHARRED
SHIPLAP TIMBER CLADDING
GLASS BRICK (230mmx110x76)
CUTEK CD50 PRESERVATIVE

AUSTRALBRICKS







encountering
Edition Office
An Internship
Supervisor:
Oskar Kazmanli-Liffen
‘The object of work is not to satisfy but to excite’ Paul Preciado







Elastic Relic

Blunt Volume

Torn Boundary
Weaving the Nexus
Integrated community health centre and co-housing for refugees and locals

Winner of the Tarkett Positive Legacy of Design Award, 2020
Undergraduate capstone project
The site’s adjacent Carlton social housing is posited by Carrasco et al. as an isolated and segregated, albeit internally-exuberant, ‘incubator’ for its Somali refugee community. Unlike this existing housing model, rather than adopting a separated, monumental and singular form, the co-housing of this scheme is of a stepped, human-scale, and expresses multiplicity. Wholly integrated, it houses both refugees (‘citizens’) and the host (‘partners’).
The notion of weaving – an active verb which implies kinaesthetic creation –comes into play via transformable form. Given the arrangement of eight portal frames (a ‘loom’) from which spaces are suspended (abstracted ‘fabric’), the arrangement, number and type of spaces is able to be modified in response to not only the accrual of resources and funding, but also in response to changing needs. For example, if there is an influx of women and children refugees, the centre can be modified to have specific spaces for childcare, play, children’s health, education, women’s health and women’s support.


REACTION TO CARLTON’S ‘INCUBATORY’ SOCIAL HOUSING


The community centre activates a substantial length of Lygon Street, enlivening the pedestrian footpath edge. At ground and sub-ground levels along this strip, a market has been inserted. This market empowers refugees as active and productive (not assimilated) members of the community.
As both refugees and locals work and play in the market, it becomes a powerful nexus for social, cultural and economic exchange. Additionally, the programs situated above the market (language centre, cooking collective, workshop, democratic administration, childcare, health and legal consultation pods) are all activities and processes which inevitably filter down into the market, to be distributed across the wider city.
TRANSFORMATIVE POTENTIAL A NEED-RESPONSIVE PLUG-IN FRAMEWORK

a1. minimal resources: roots
b2. dual reponse

a3. growing resources: flourishing

b4. trauma influx response


This design is also ecologically considered. By rendering the entire site both open and closed space – the entire complex has a communal green roof – urban greenery and biodiversity is maximised. Density is also optimised; the sustainable option of an infill housing scale and grain is employed.
Services are exposed and respond to the transformable structure as they are able to be ‘plugged in’, avoiding superfluity. The narrowness of the community health centre and ‘pulling out’ of spaces within the frame enables natural cross ventilation. Its stepped form lends all of the internal spaces access to north light, whether direct, double volume, or borrowed. Implied pre-fabrication techniques proffer eco-friendly constructability.
