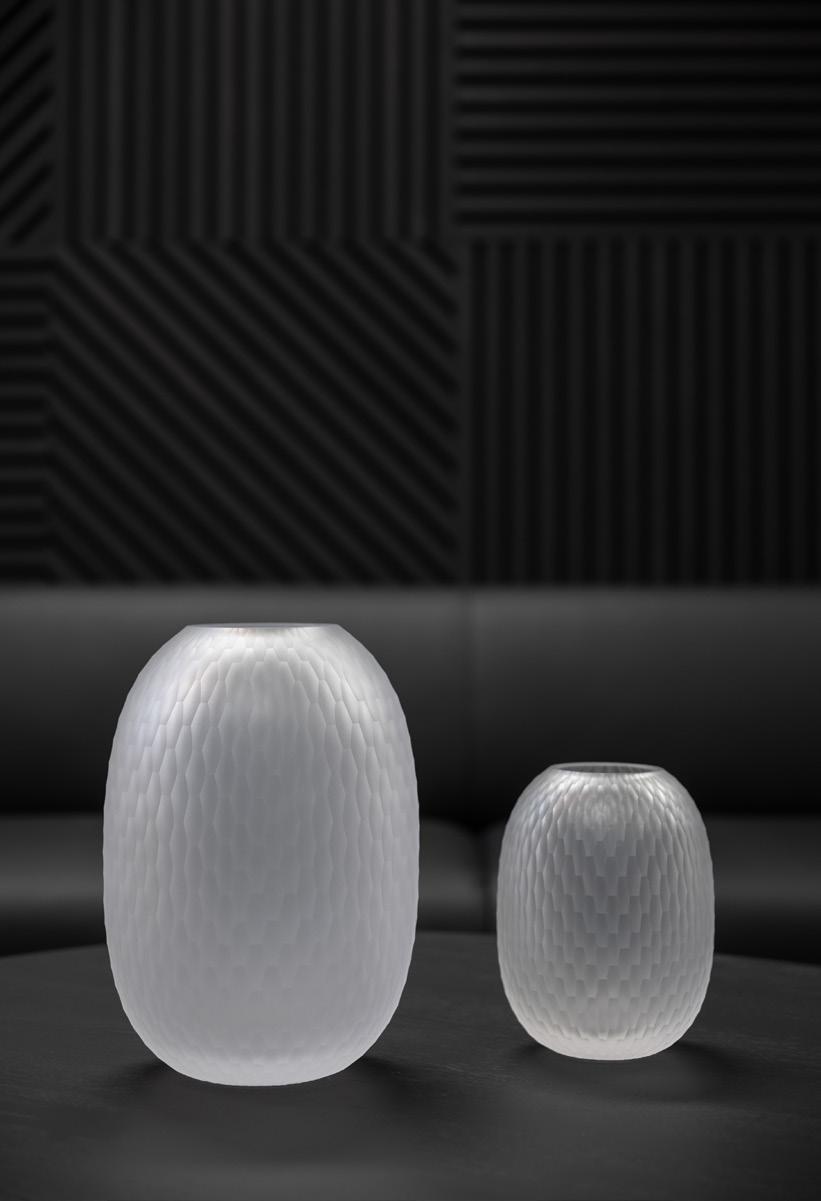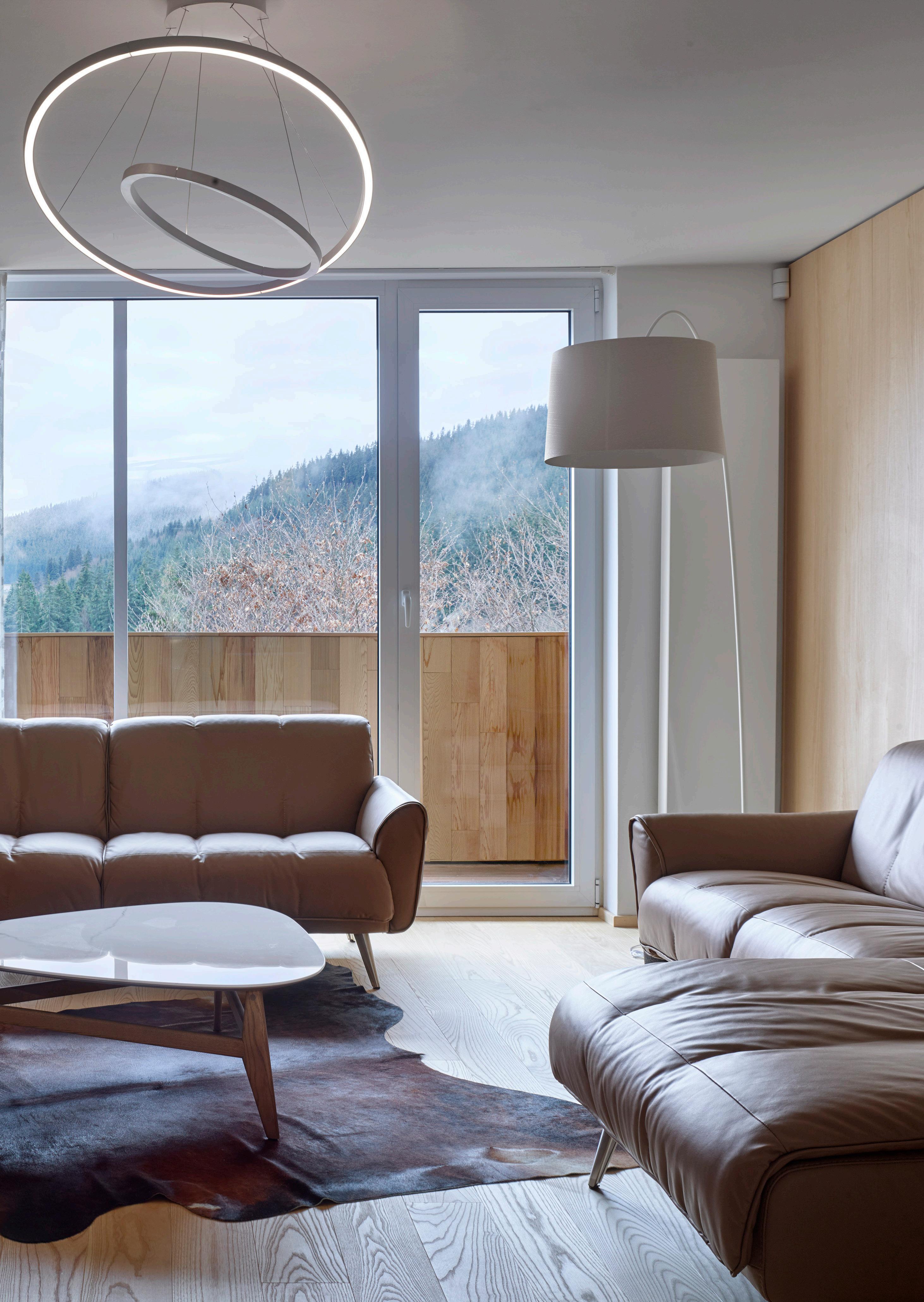
Michaela Horáková, M.Arch.
CCA 05 415
Czech
Chamber of Architects
I am a professional architect with over eight years of experience, having graduated from the Faculty of Architecture at the Czech Technical University in Prague. While my work spans a range of architectural projects, in recent years I have increasingly focused on interior design. This portfolio highlights selected works that reflect my architectural approach.
CONTACT



mich.horakova@gmail.com
+420 728 334 728
Prague, Czech Republic
HEADQUARTERS OF TRAVEL AGENCY
In collaboration with Cushman & Wakefield
Photos by Tomáš Hejzlar Karlín, Prague
The new 3,000-sq-m offices in the heart of the Karlín office district are designed in elegant and austere design with the used natural motifs to connect technological progress of the company and natural theme of the building Amazon Court.









CEO OFFICE
A representative office that was developed in a gentleman’s style, with a focus on detail and decorative elements.




IT COMPANY OFFICES
In collaboration with Cushman & Wakefield
Photos by Tomáš Hejzlar Žižkov, Prague
The office interior is accentuated by a single dominant colour drawn from the company’s brand guidelines. This colour contrasts with the neutral grey and white tones, highlighting areas where the meeting rooms are concentrated.




MOUNTAIN APARTMENT
In collaboration with ABM Architekti
Photos by Filip Šlapal Špindlerův Mlýn
In the original apartment with a traditional layout of enclosed rooms, the removal of partitions has achieved a seamless connection between spaces, resulting in a spacious area with a focal point featuring a gas fireplace.




STUDIO APARTMENT
In collaboration with ABM Architekti
Photos by Filip Šlapal Karlín, Prague
A small-scale apartment apartment with a vaulted ceiling, located in a tenement building, has been adapted for the comfortable living of two persons. The interior features atypical furniture to maximise the use of space.






