Michael Lutchenkov
Washington University Sam Fox School of Design Masters of Architecture, 2025 (713)-653-4005 mdlutchenkov@gmail.com
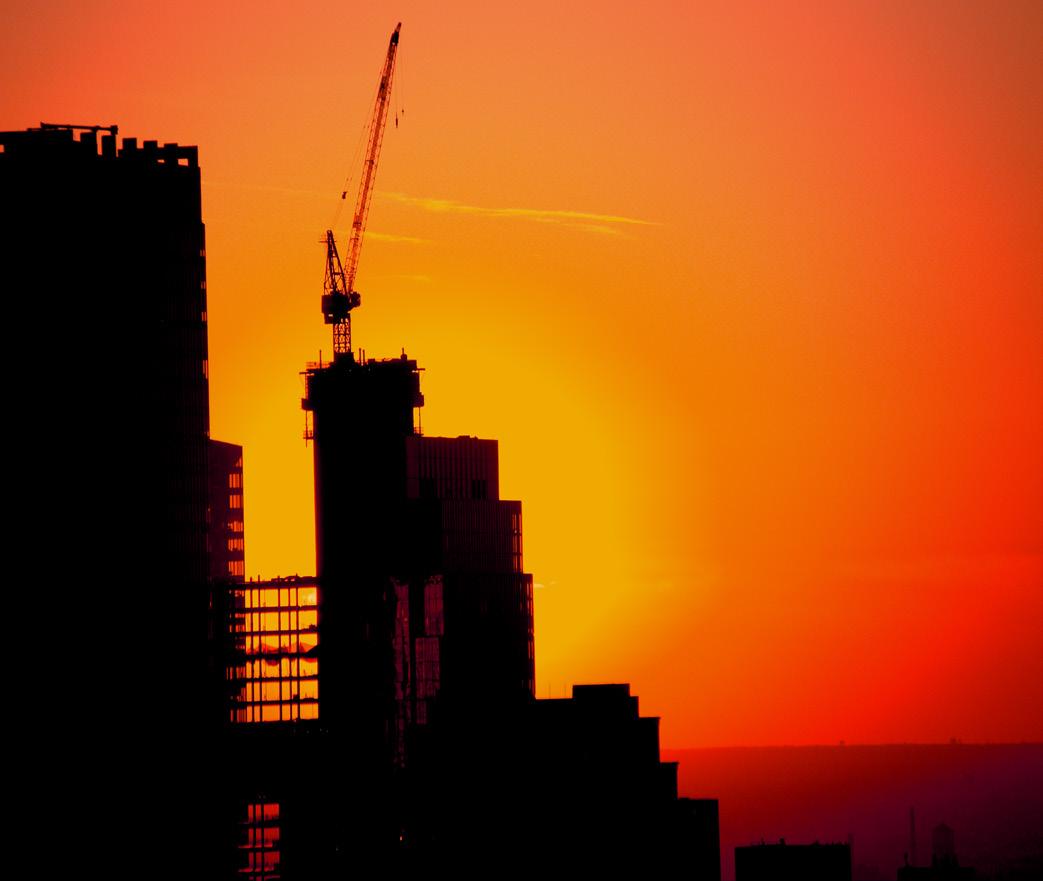
3 Forest Park Greenhouse Architecture School, FA2022 Critic: Adrian Luchini 8 Structural Analysis Architecture School, FA2022 Critic: Bruce Lindsey 11 Bench 1 13 Art Center Architecture School, SU2022 Critic: Bruce Lindsey Work In Progress, SP2023 Critic: Ana Bach 17 Environmental Analysis 20 Site Design Work in Progress SP2022 Critic: Catalina Freixas Work in Progress SP2022 Critic: Catalina Freixas Chicago, 2021
Community Garden
FA2022
Forest Park Forever
Saint Louis, MO
Forest Park Forever is a conservancy organization founded in 1986 and serves as the main community engagement facilitator between Forest Park and the neighborhoods of St. Louis which surround it. The conservancy maintains the facilities of the park and schedules sporting and cultural events taking place at the variable venues inside. This project seeks to develop an underutilized corner lot within the park by integrating a community garden with a greenhouse space in order to promote food education in St. Louis.
The greenhouse mirrors some foundational forms found in the Jewel Box (a famous greenhouse located in Forest Park) with the inclusion of a rectilinear silhouette. This greenhouse is an inversion placing the structure on the outside of the space to fully open the interior for plant growth. Pitched glass walls provide both runoff, for precipitation, and ventilation through the use of operable windows along the entire length of the space. A classroom auditorium space is located at the back end of the greenhouse open to the interior climate, connecting people to the organic spaces all around them.
The outdoor garden space features meandering paths which incorporate the community gardening plots into the landscaping, blurring the line between wild and manicured. All of the plants on the sight would be edible and represent the biodiversity of the surrounding Missouri ecosystem, and serve as a “living classroom” about food.
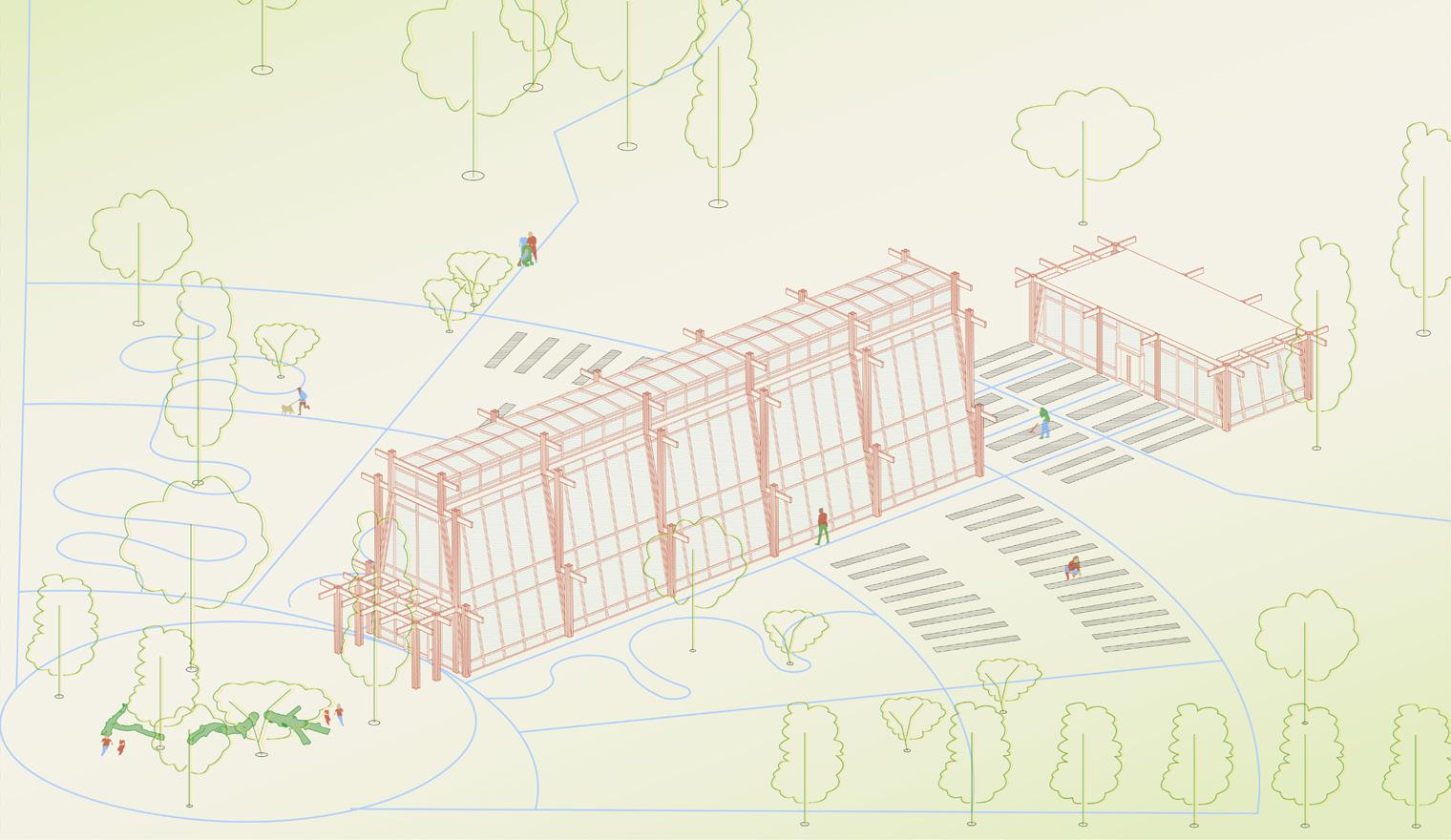
Lutchenkov | Washington University in St. Louis 3
Isometric View of Greenhouse and Garden


Lutchenkov | Washington University in St. Louis 4
West Section Site Plan

Lutchenkov | Washington University in St. Louis 5
North Section
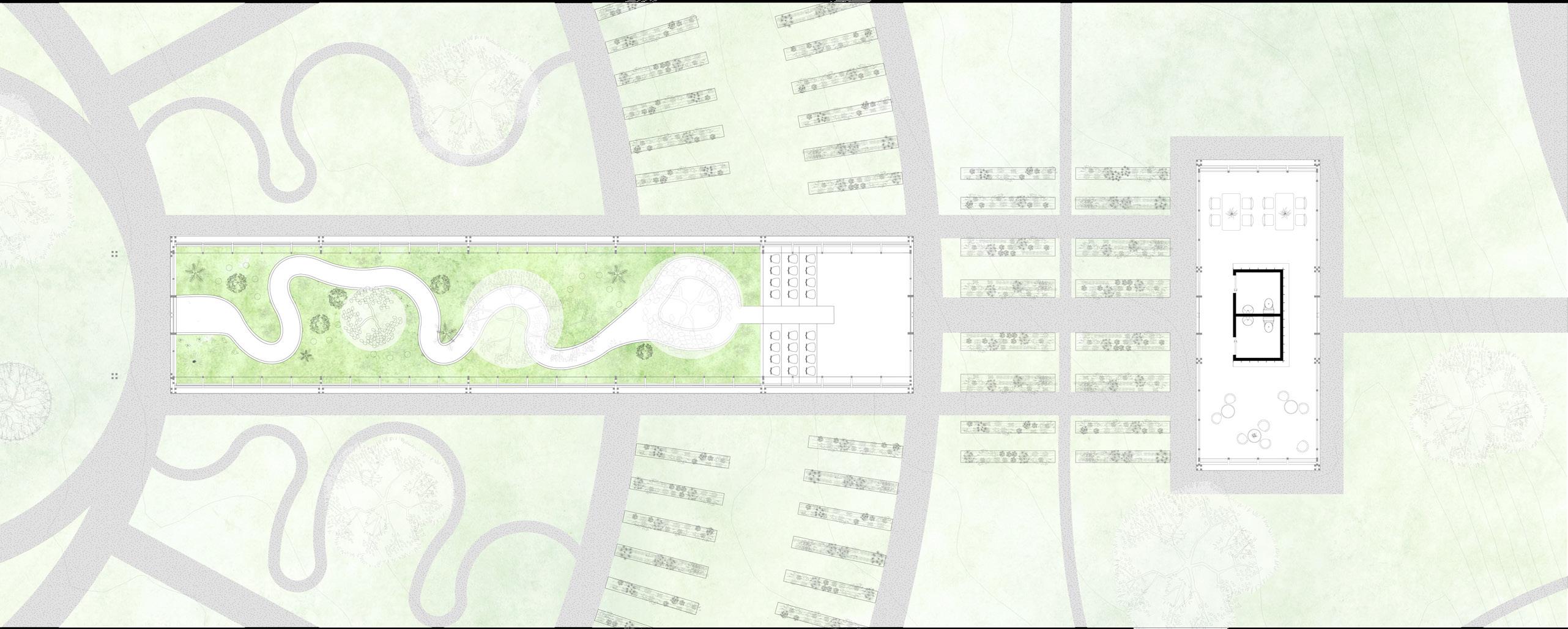
Lutchenkov | Washington University in St. Louis 6
Floor Plan
Process Models
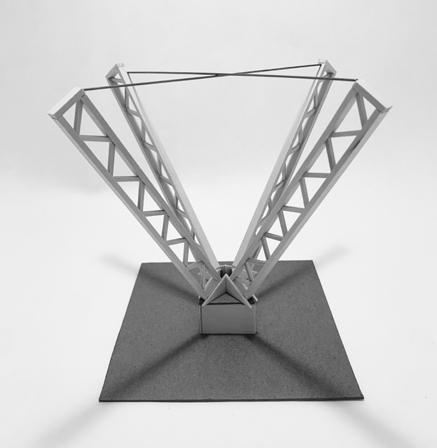


The design of the greenhouse started with exploring iterations of structural grids which would define the space. Each iteration brought new concepts to the design process. Early on the idea of using vines for adaptive shading along overhanging trellises was explored. Then I explored the potential of dendritic design to mirror the growing plants. And finally chose to invert the structure and environmental skin and structure.
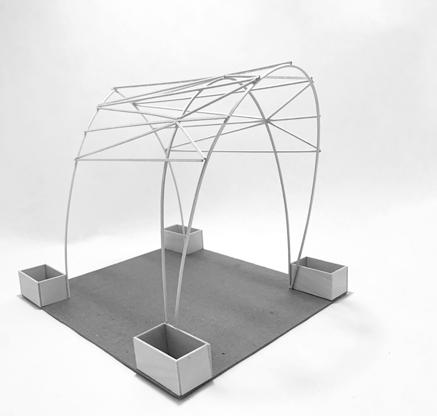
Lutchenkov | Washington University in St. Louis 7
Structural Study
FA2022
Study Conducted at Washington University Saint Louis, MO
Bernd and Hilla Becher were German photographers who developed typographic studies of industrial buildings including windmills, blast furnaces, grain elevators, and gravel plants.
This is a structural analysis of a single 1”x1.5” photo from the typology to reverse engineer not only the dimensional space, but also to understand the structural system of the building based on programming. Several studies of the structure were conducted, including hand drafting.
This gravel pit has three levels with a potential small fourth floor. A large space is set aside for the gravel crushing machinery, and the structural frame is built closely around this void.
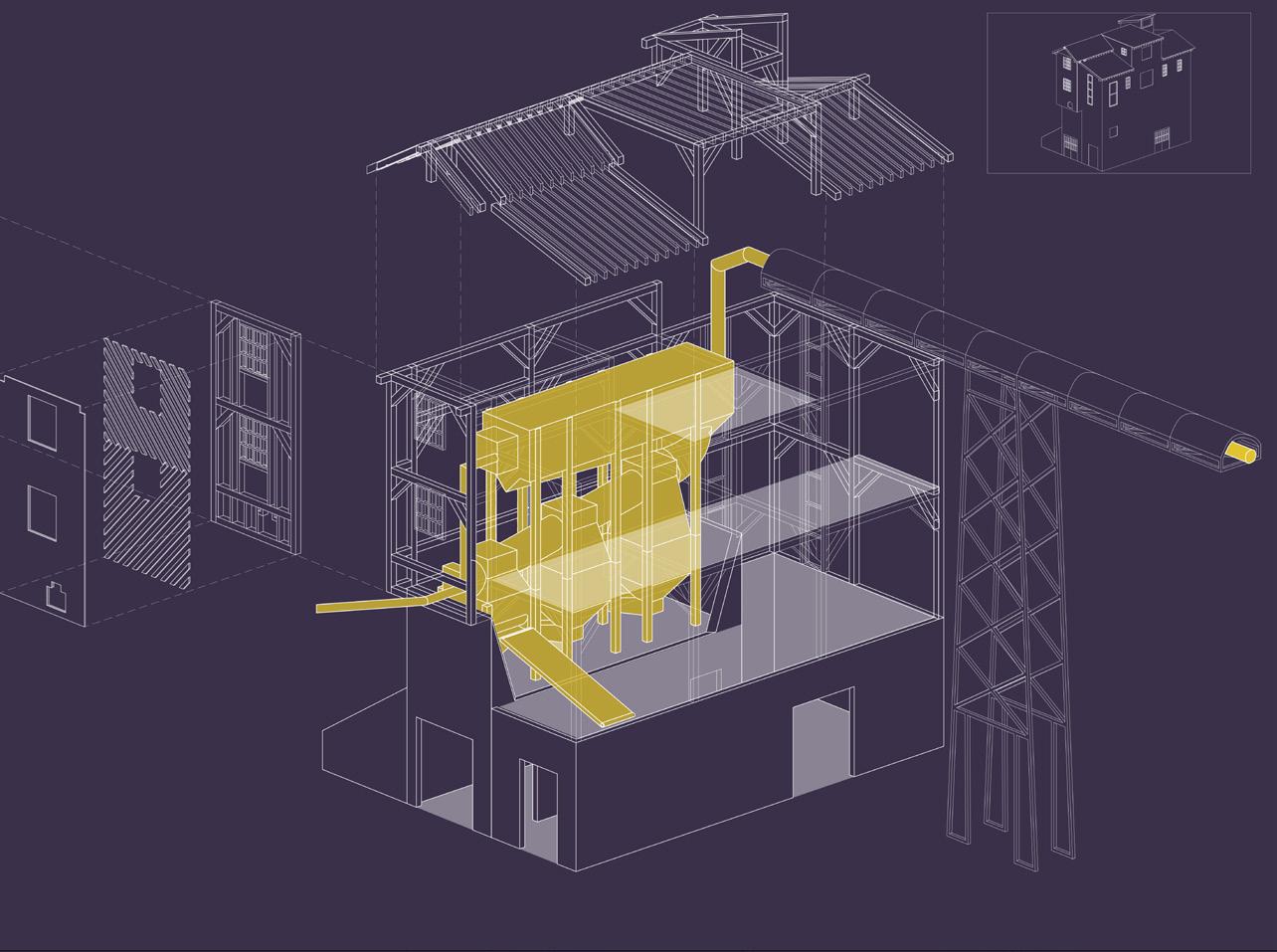
Lutchenkov | Washington University in St. Louis 8
Interior
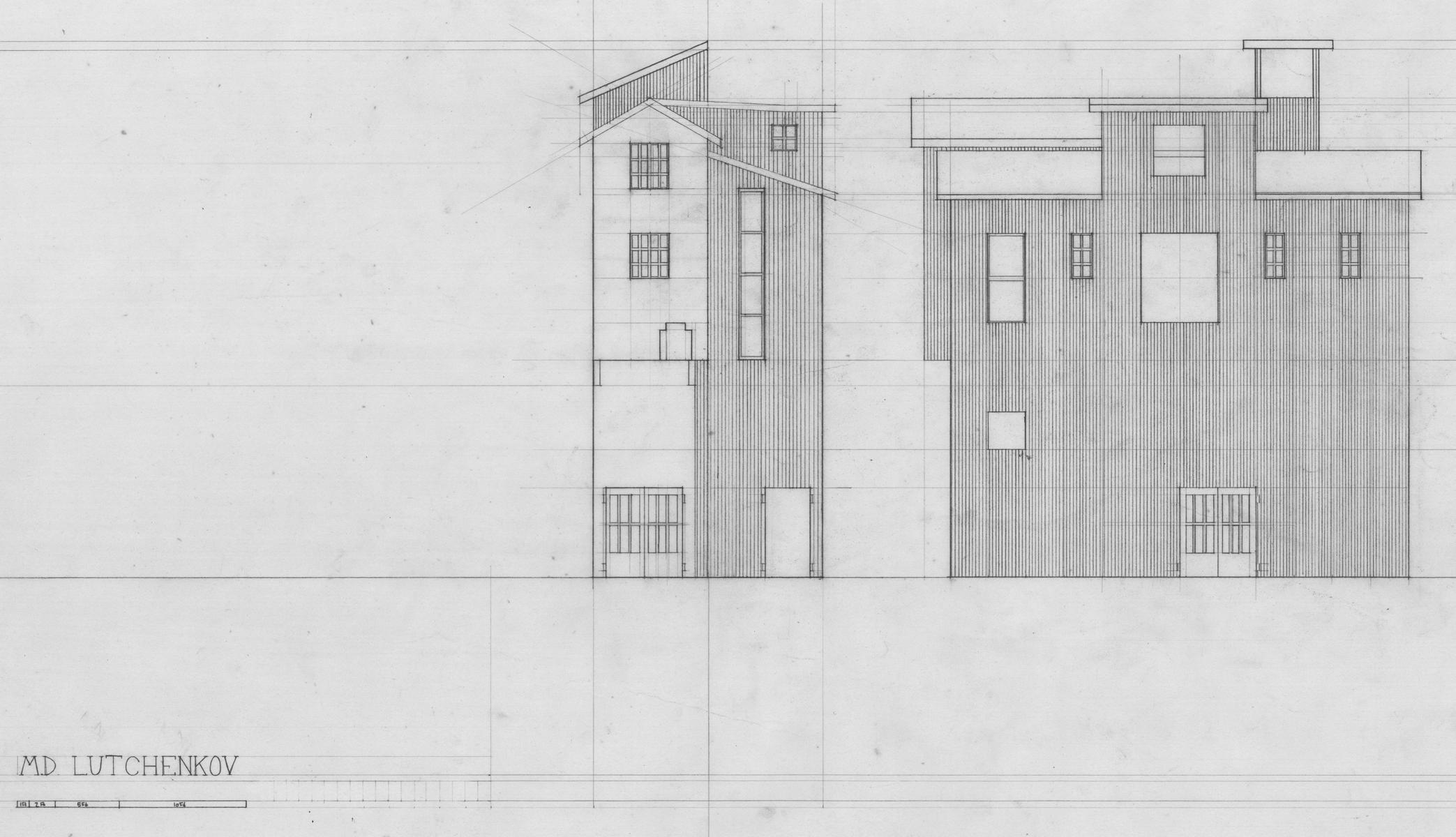
Lutchenkov | Washington University in St. Louis 9
Exterior

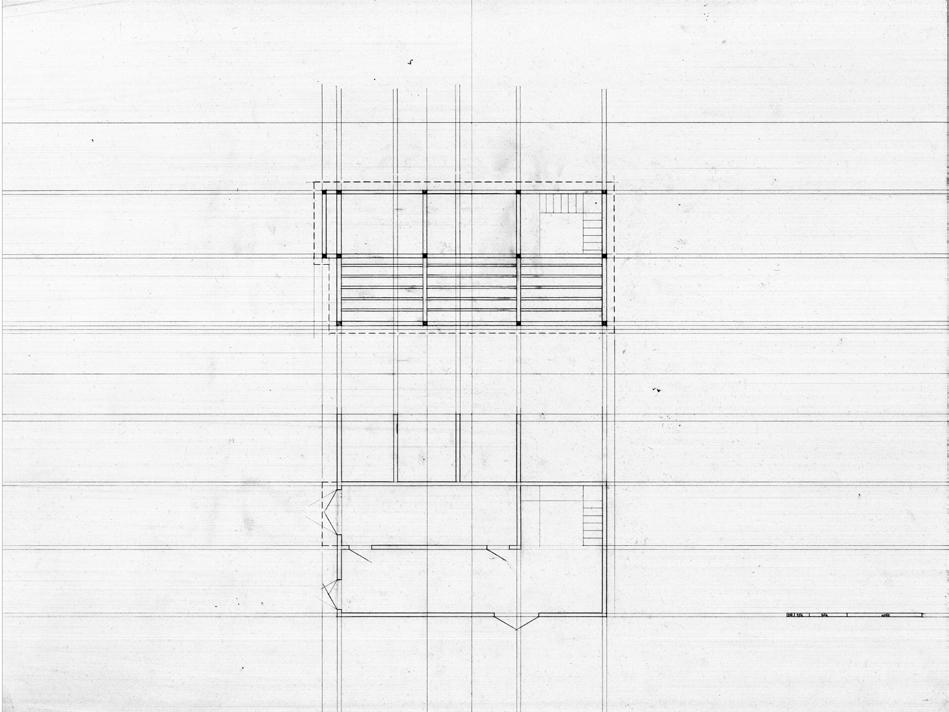
Lutchenkov | Washington University in St. Louis 10 Sections Floor Plan
Bench 1
SU2022
Designed at Washington University In St. Louis Saint Louis, MO
This bench was designed with Marlin Ma and Eleanor Muckstadt as part of a furniture design exploration. In elevation, the bench appears to be made from one continuous band of wood flowing in an altered infinity loop. This ring is in fact split between two alternating layer designs. Having two separate layer designs simplified assembly in two ways: not having a close banded layer means that there is more tolerance in the joint accuracy, and also breaking the bench into subassemblies creates standard cuts which can be rapidly replicated, increasing the speed of construction. The laminated layers offer multiple seating heights and allow for four people to comfortably use it at once.
The laminated design can also be extended to make the bench as deep as needed. For instance, this system of design could easily be applied to public transit facilities to provide bench style seating for commuters.
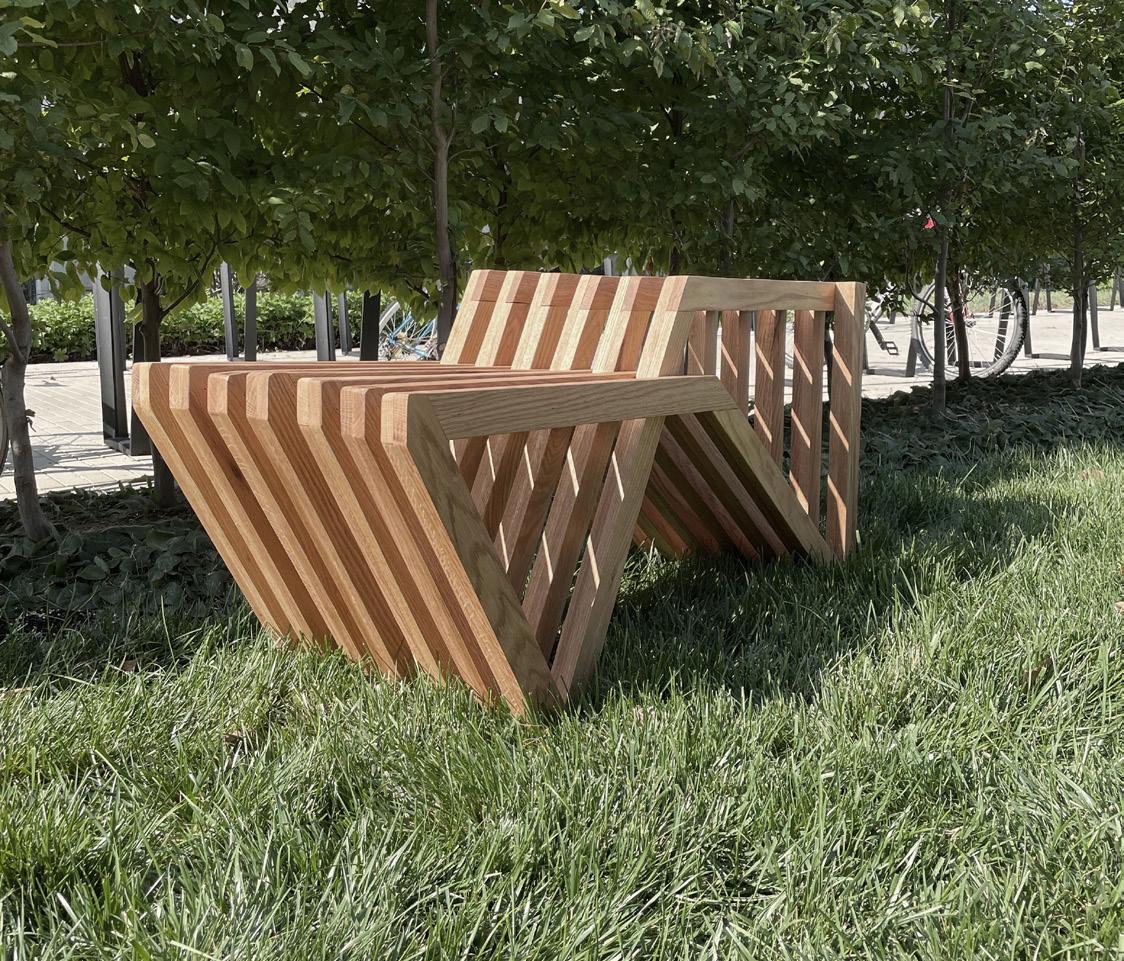
Bench in Garden
Constructed in colaboration with Marlin Ma and Eleanor Muckstadt
Lutchenkov | Washington University in St. Louis 11

Lutchenkov | Washington University in St. Louis 12 BENCH DESIGN
Collaborative Art Center
SP 2023 WIP
Designed at Washington University In St. Louis
Saint Louis, MO
The Soulard neighborhood in St. Louis represents an important historical district of the city, with a thriving community. The north border of Soulard has significant night life and retail spaces, but the southern area is marked predominantly by residential buildings and schools. To further develop this area, an unused lot occupied by a berm has been proposed to be developed into a community art making space. This would allow for several artists to stay in the residence to provide an injection of artistic creativity to the neighborhood, while also providing space for the residence to work on their own project in a collaborative space.
This project is a work in progress with the included images representing both the current design as well as previous iterations which helped to develop the current design. The Structural diagram represents a significant change in the design which will be further developed as the semester progresses.
Initial Site Plan

Lutchenkov | Washington University in St. Louis 13


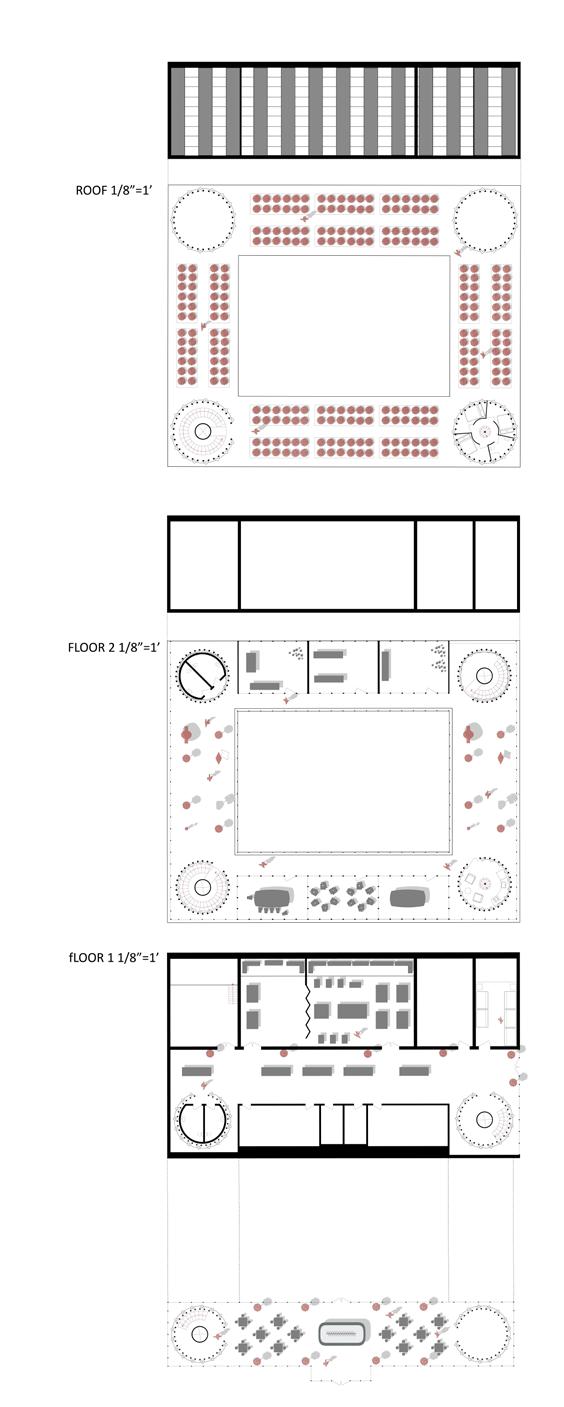
Lutchenkov | Washington University in St. Louis 14 Plan 1 Plan 2

Lutchenkov | Washington University in St. Louis 15
Atmosphere Section of Workshops
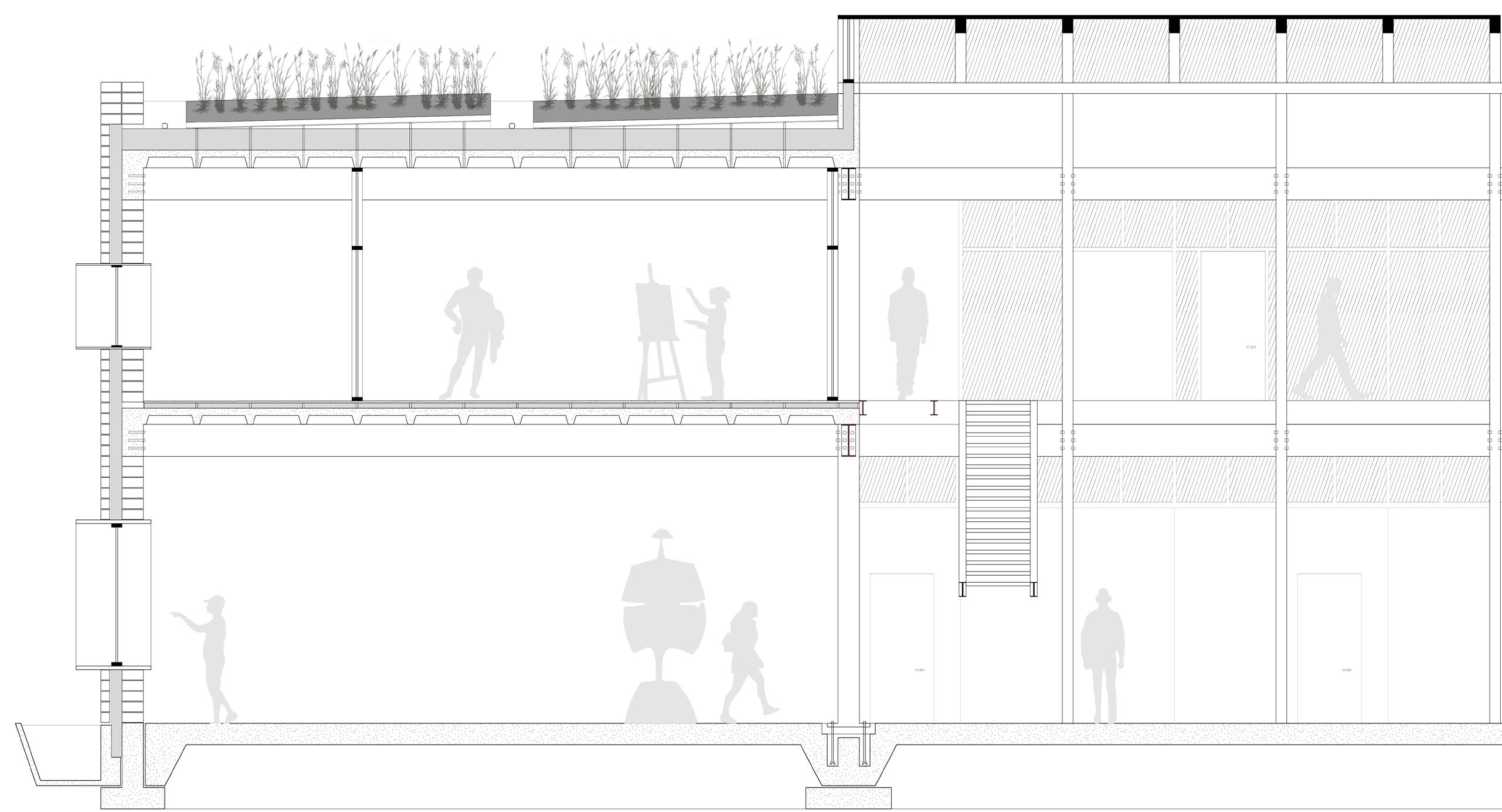
Lutchenkov | Washington University in St. Louis 16
Structural Plan
Environmental Design
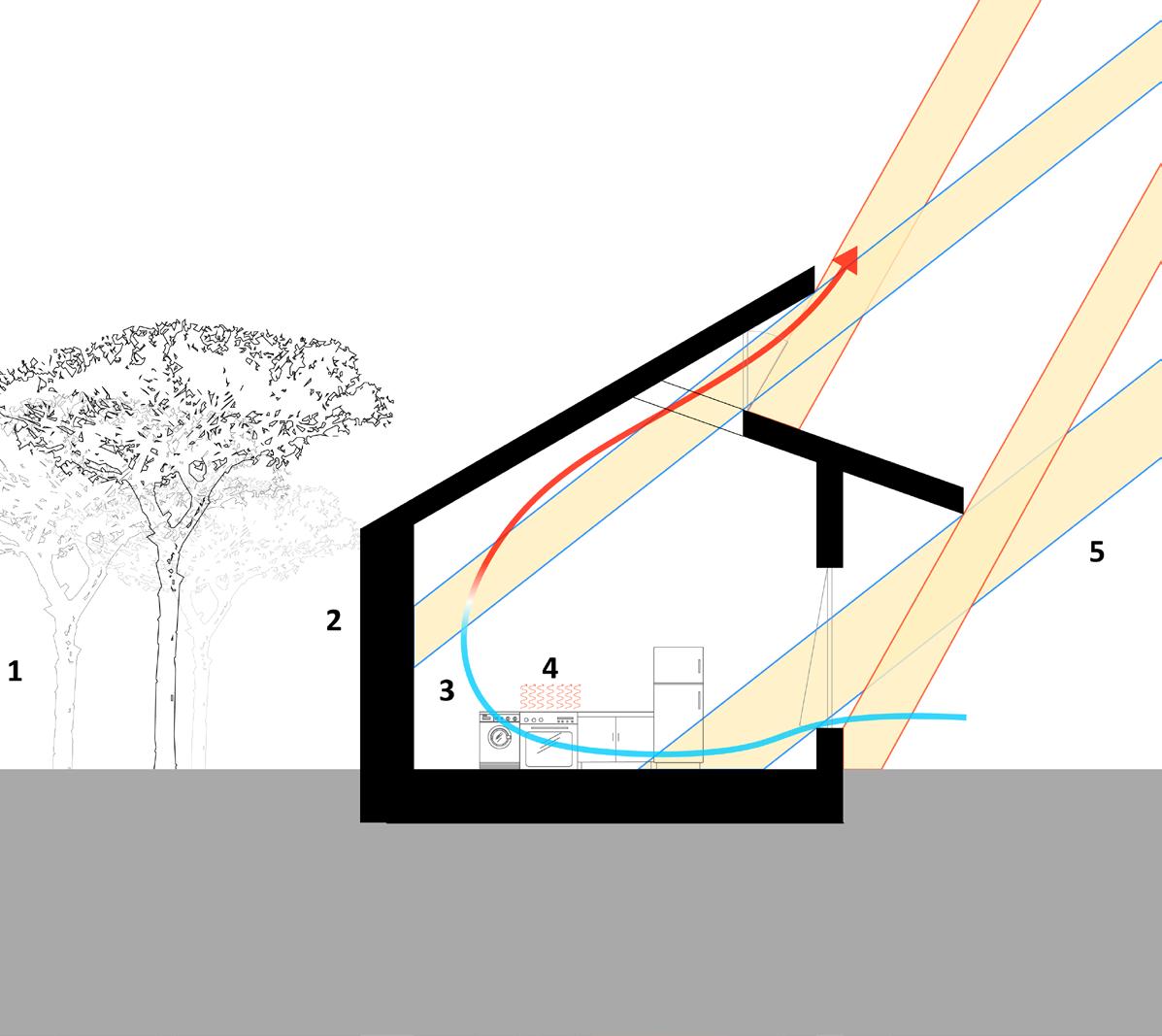
Work in Progress SP2023
Designed at Washington University Salt Lake City, UT
In today’s world it is becoming increasingly essential to design with the environment and to reintegrate vernacular climate control back into design. Passive heating and cooling are the foundation of designing with the environment. I have begun work on a project using environmental data to plan an efficient living space in the Arcadia Heights region of Salt Lake City using the Ladybug plugin for Rhino 7 as an environmental data compilation tool.
These data will be used to maximize the comfort hours of a small 450sqft residence. Salt Lake City has a relatively dry continental climate with large seasonal differences in temperature and precipitation. Winter lows drop well below freezing and snow is not uncommon. Summer highs can easily exceed 100 degrees Fahrenheit, so new buildings must be adapted to both conditions. These seasonal differences will be accounted for by providing large thermal masses in the floor and a north facing wall to absorb the winter sun, while also having south facing overhangs over windowed walls to block peak summer daylight hours. The near constant winds from the southeast will be harnessed by a cross ventilation corridor in the middle of the building opening on both sides. By using these passive strategies I will minimize the hours of HVAC used to accommodate occupant comfort.
Lutchenkov | Washington University in St. Louis 17
Sun Shading Diagram
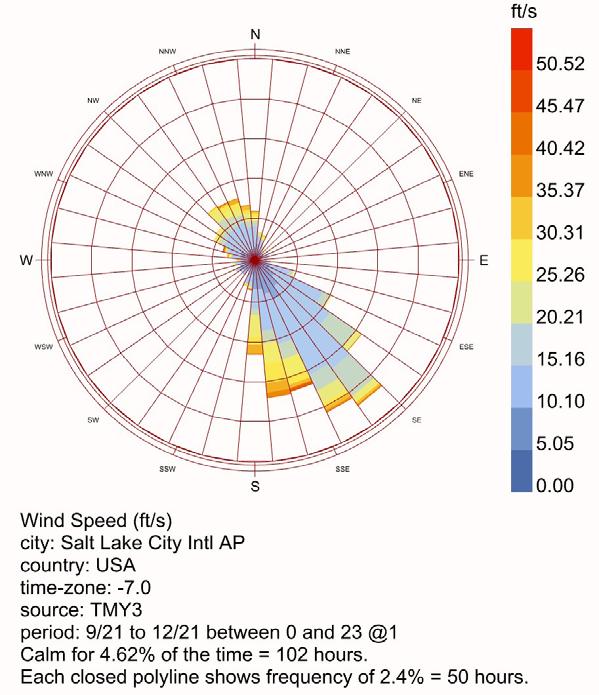


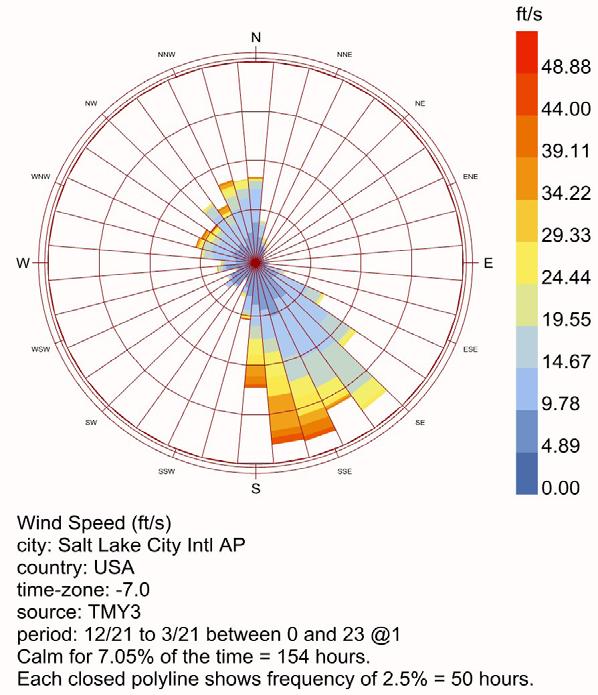
Lutchenkov | Washington University in St. Louis 18
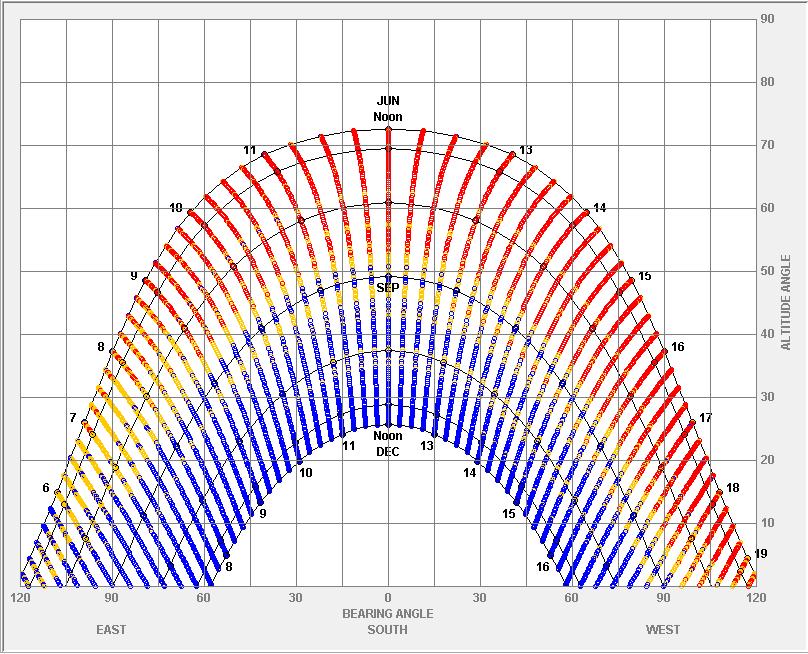

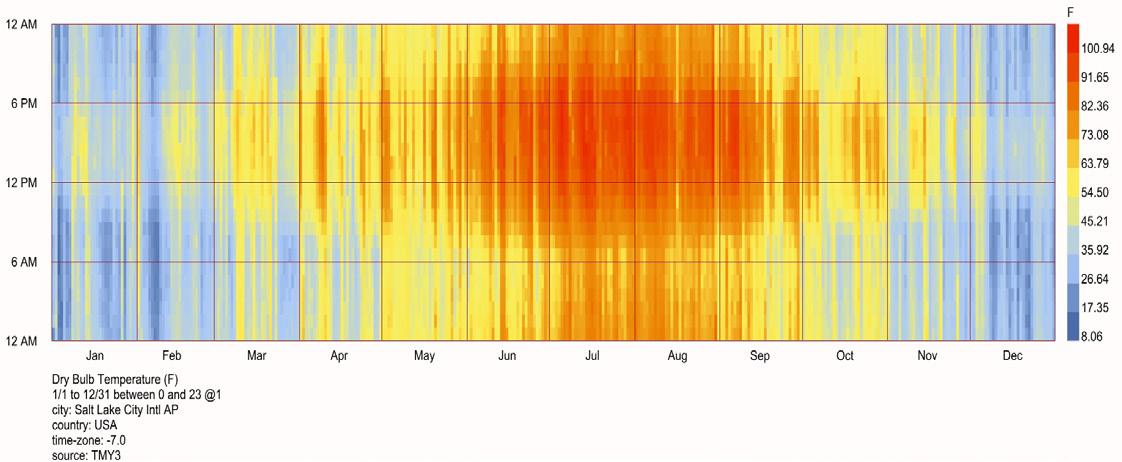
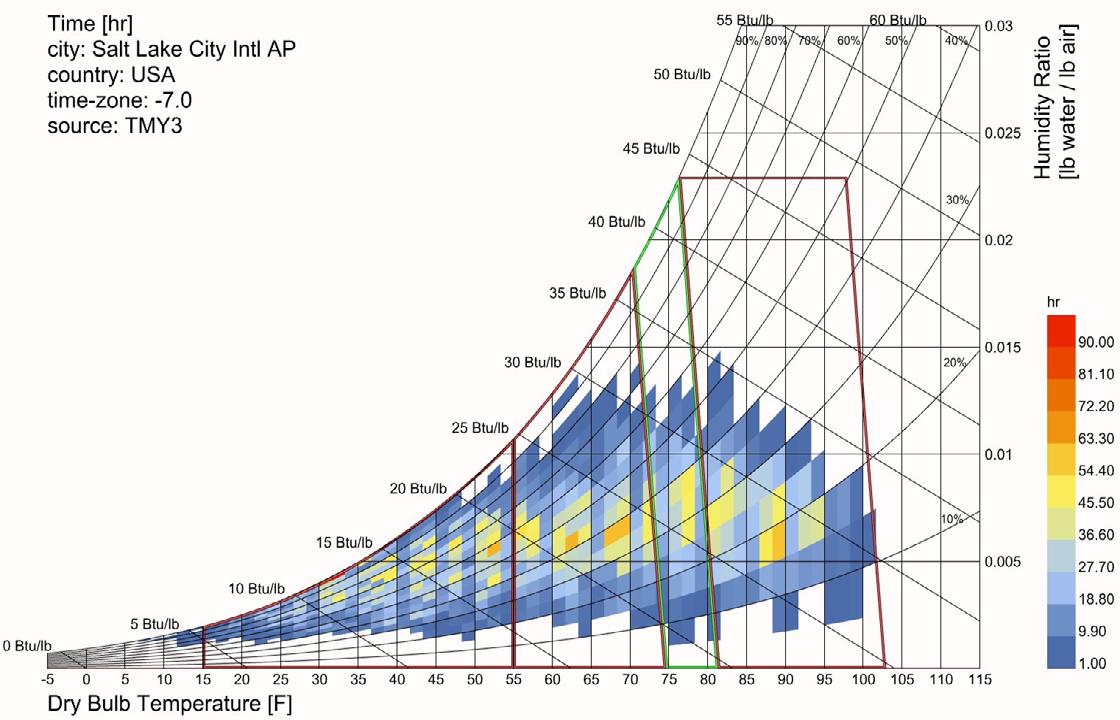
Lutchenkov | Washington University in St. Louis 19 Summer Sun Angles Winter Sun Angles
Environmental Site Planning
Work in Progress SP2023
Designed at Washington University Salt Lake City, UT
In this era of rapid climate change, we must recognize that the topography of a site is no longer just a matter of aesthetic or functional concerns. Rather, it is a crucial factor in ensuring that the development is sustainable, resilient, and adaptive to the changing climate. So, it is essential to design with resiliency to extreme heat and weather in mind.
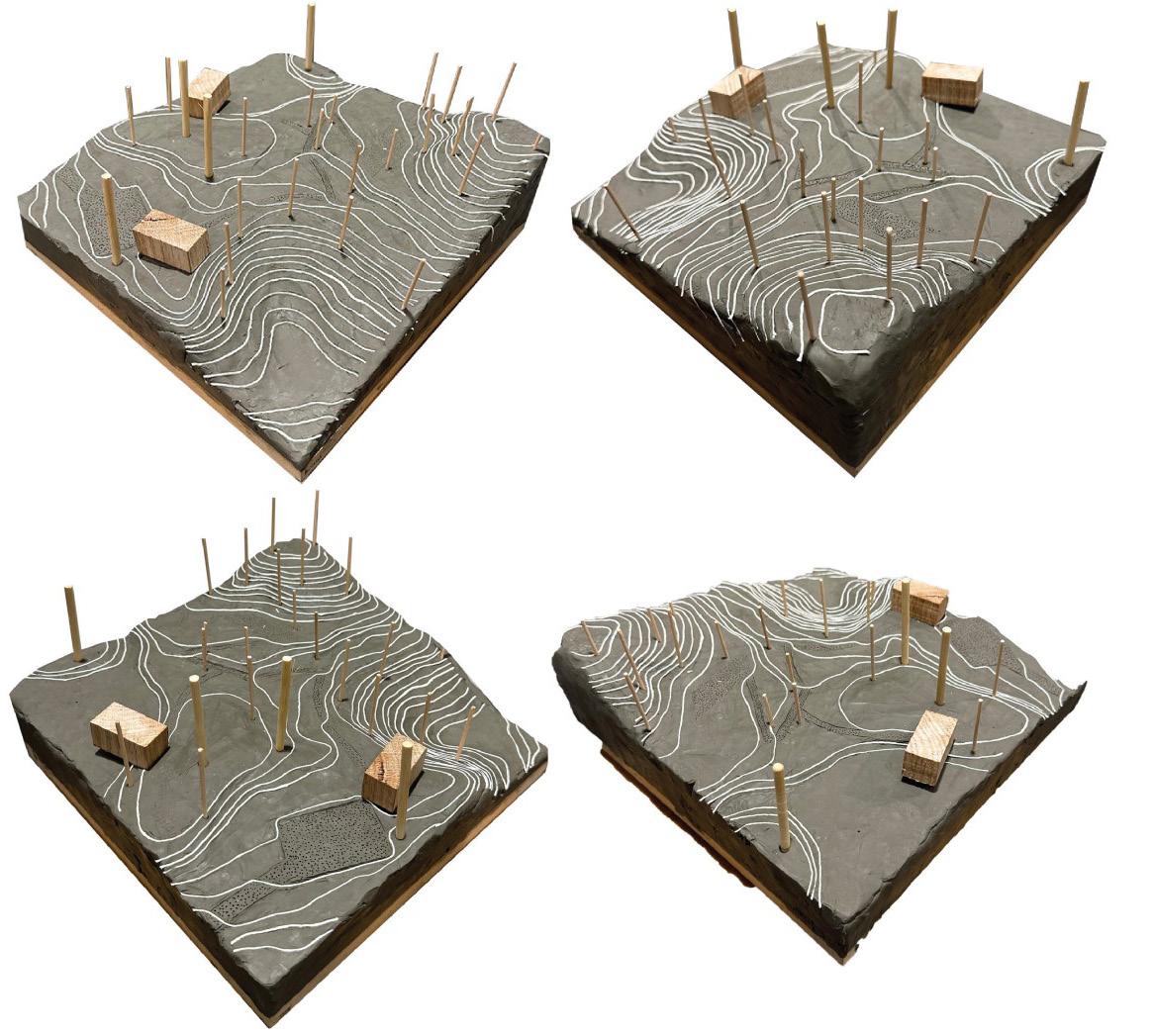
We analyzed this site to determine the paths which runoff with take in precipitation events this data was paired with the slope data to determine the site’s susceptibility to floods and erosion, and to implement strategies to mitigate the impact of these events. Our proposal uses the strategic planting of deep-rooted trees and complementary ground cover plants to help with soil retention in the steepest parts of the site.
Our proposal also aims to develop the site in a conscious way, planning along existing topography to minimize the amount of cut and fill which needs to be done to prepare the site for the new programming.
Lutchenkov | Washington University in St. Louis 20
Clay Topography
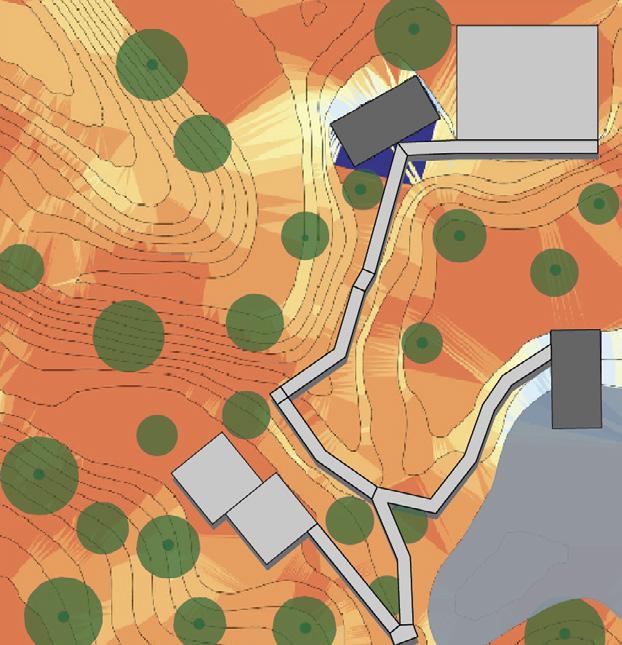
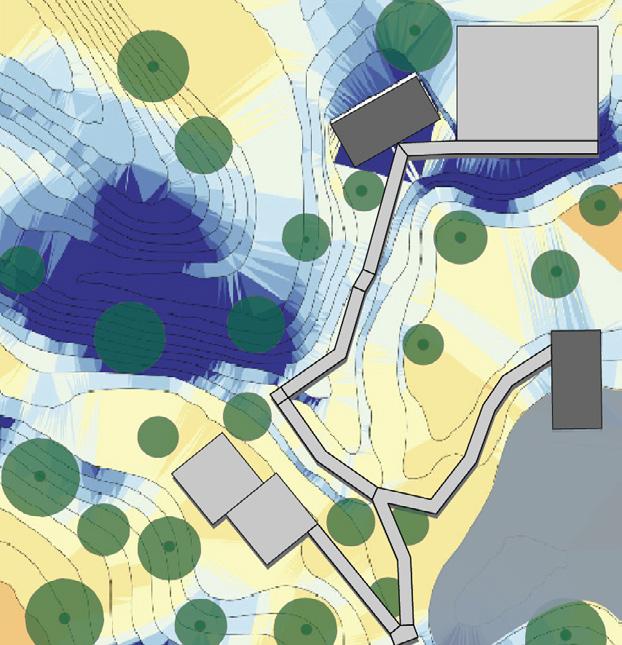
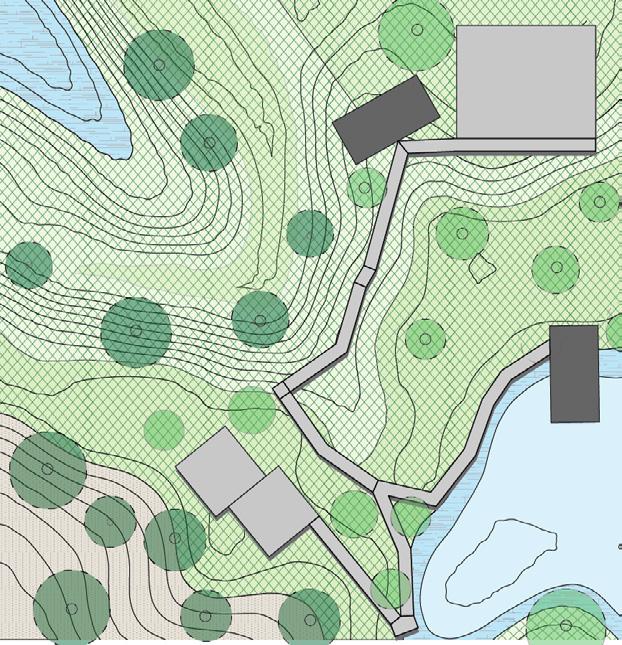
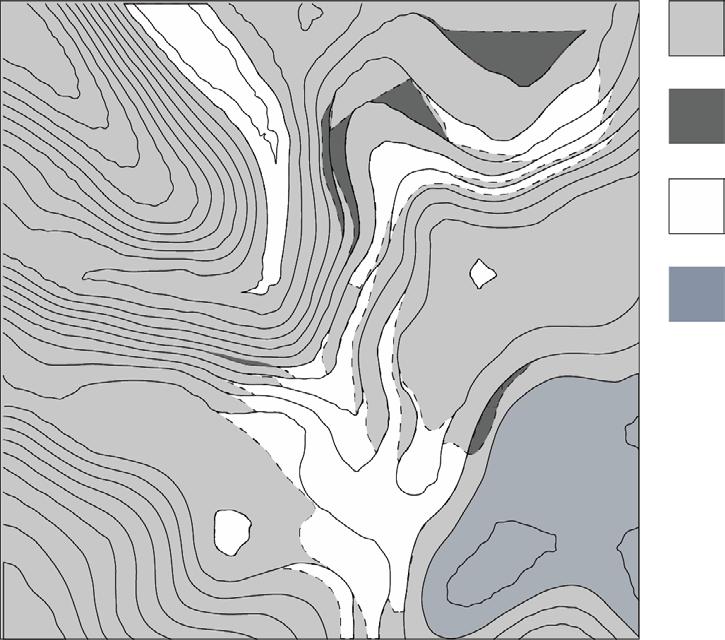
Lutchenkov | Washington University in St. Louis 21 Existing Fill Cut Water Sunlight Hours Winter Solstice Sunlight Hours Summer Solstice Planting and Vegetation Cut And Fill




































