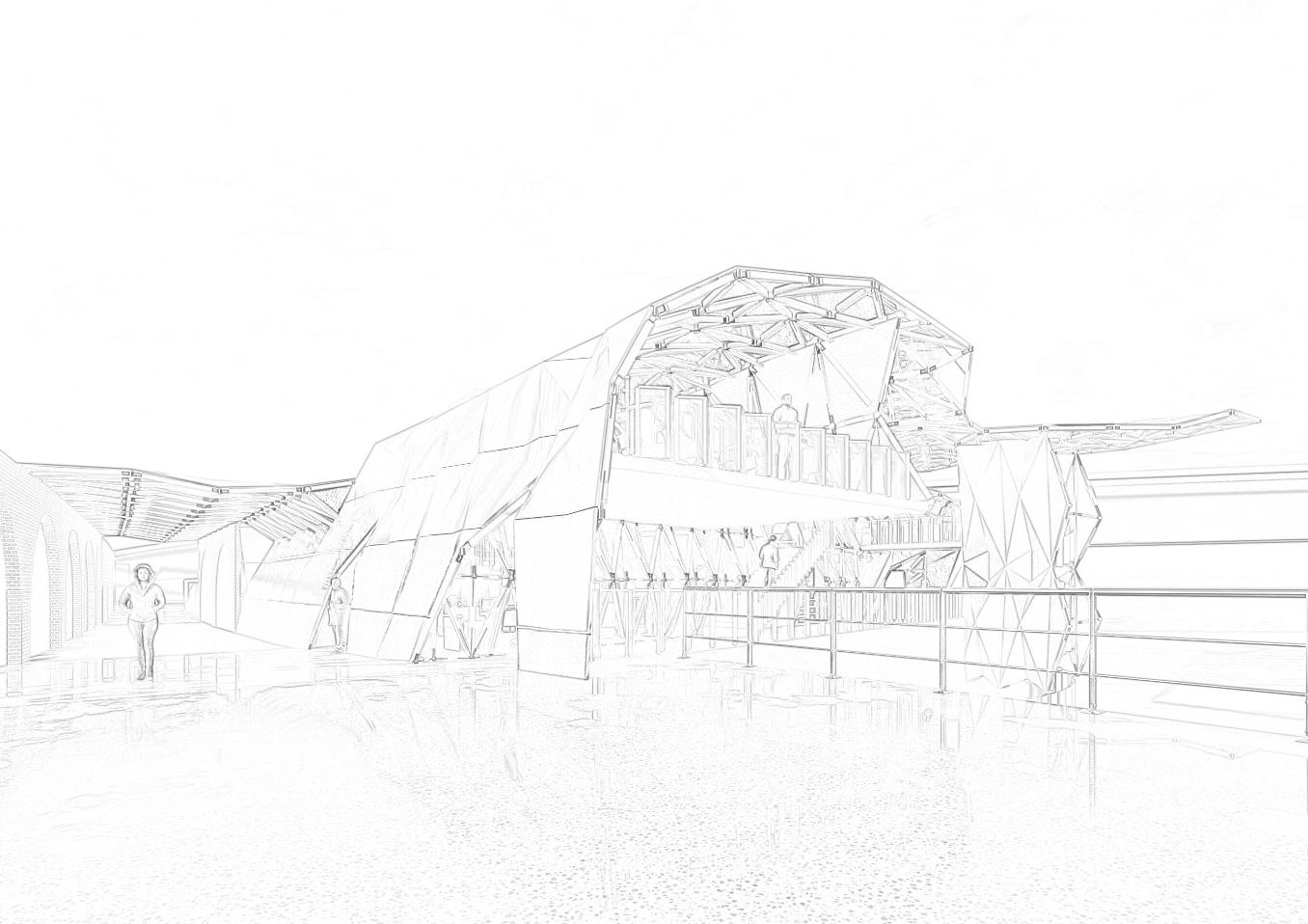WORK SAMPLES

Univeristy of Greenwich
Architecture BA (Hons)
Graduate
URBAN MUDLARKING
Year 2 Project
The celebration of gathering and showcasing graffiti
During the first part of the project the site we were given was Sydenham Forest. During our visit there, we were asked to explore our understanding of what the outdoors means to us and portray that within an installation. Throughout the forest, I discovered many different textures which I experienced while walking and feeling my way through the forest. I wanted to collect these textures and display them within an installation. Our site for the final part of our project was Deptford Creek. I wanted to tie in the ideas I explored in chapter 1, and I found that Deptford creek is known for mudlarking. Mudlarking is a way for people to collect items found in the river and keep or display them in museums if valuable. The site also known for its displayed graffiti art across the railway bridge. The idea behind my building was to combine these two elements and serve as a place where both graffiti and mudlarking items would be collected and displayed.




ELEMENTILES
Year 3 Project
The tile testing temple of the four elements
My project investigates how tiles can be made in unique ways to perform with different climates. My site is located on the Tile Kiln Lane in Highgate. The site got its name from the tile making which took place on the site in the early 1800s. I wanted to bring back the history of tile making and modernize it through 3D printing and experimentation. My building serves as a place where tiles can be made, tested, and showcased, providing a place where the community of Highgate can learn about tiles. The tiles represent different elements: FIRE, WATER, EARTH, and WIND. These tiles make up the facade, roof, walls, and floors of the building, showcasing how these unique tiles can become “elements” within the building.




REVIT PROJECT
Personal Project
Residential project in Canary Wharf
To gain experience with the 3D software Revit, I initiated my own project using this tool. I selected a site in Canary Wharf, Cuba Street, London, due to its proximity to my home, allowed me to visit frequently and gain a better understanding of the context. My aim was to design a residential block on an unused plot, accommodating around 200 people. I incorporated amenities such as a café, gym, shop, and underground parking on the ground and basement levels, providing residents with convenient access to these facilities. Leveraging the building’s high-rise structure, I ensured these amenities were seamlessly integrated while maximizing housing opportunities in the area.










THE POTTERY HOUSE
Year 1 Project
The making and breaking of pottery
In this project, I explored the design ideas through site context, experimentation, and research. The Woolwich Dockyard, once a bustling dry dock during Henry VII’s reign, was a hub of activity for fishermen, sailors, and shipbuilders. Today, it remains as two abandoned ponds. During my site visit, I discovered a fragmented mosaic piece, which inspired me to design a pottery house that incorporates mosaic patterns from broken pots. Through experimentation with pottery, I became interested by the concept of fragmentation and the brittle nature of ceramic. This led to the creation of an exo-skeleton in the shape of a ship, which references the site’s maritime history. The fragmented ship structure echoes the mosaic, breaking down the building into tile-like pieces and offering fragmented views from within. The Pottery House breathes new life into this forgotten space, bringing together the Woolwich community through the act of pottery making.




Michael.sahely16@gmail.com
