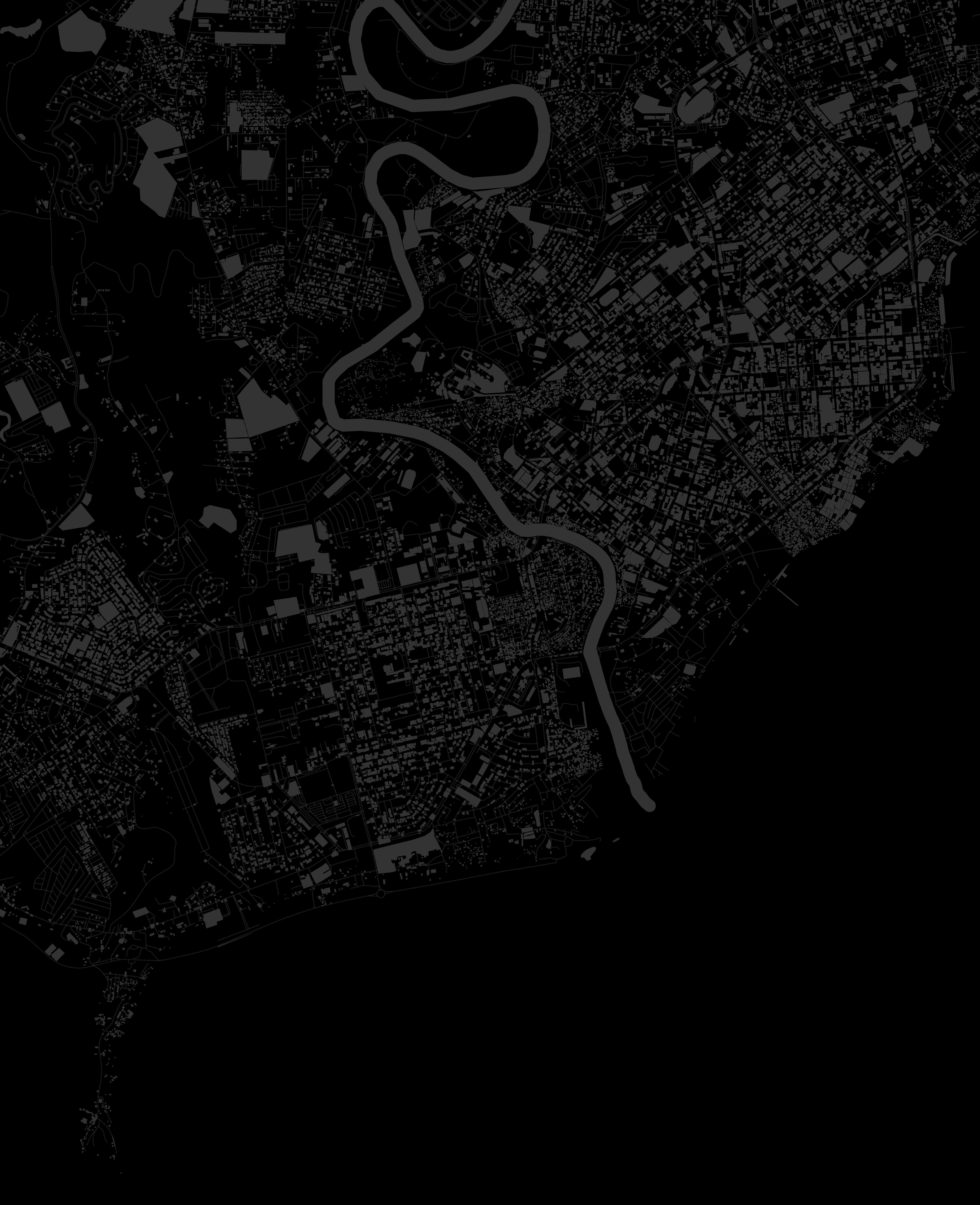

About Me
Greetings! I am an architectural designer inspired to create and learn. I have been involved in some unique projects from which I have acquired knowledge and contentment.
As an architectural designer, I believe that architecture must be democratized and experienced by all. Empathy is the greatest skill that a designer must have. This shows that his thinking transcends more than himself but is expanded on to others around him.






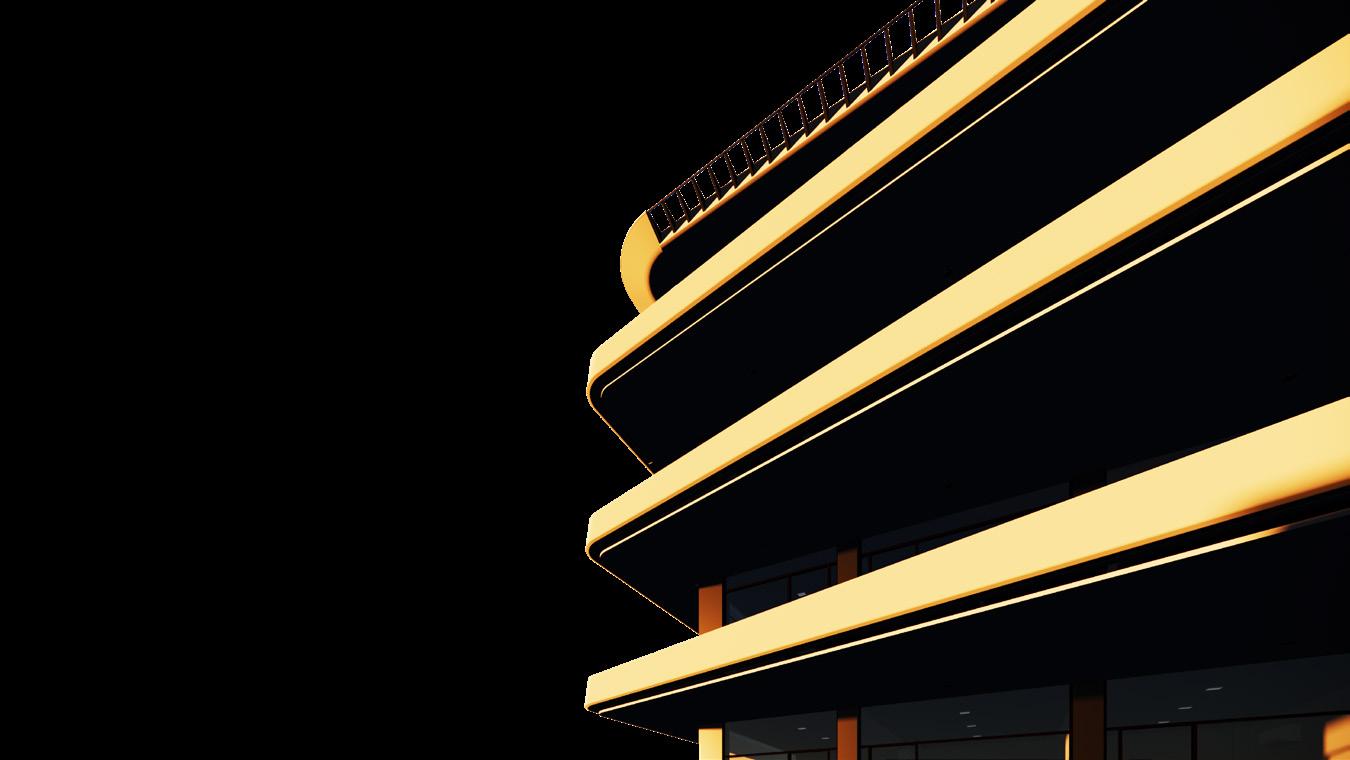

olo.
Role: Design Lead

Assosciation: Onpoint Design Co.

Project Location: Davao City
OLO was made with salvaged materials from a demolisehed home. An idea to create a tiny social space along with good coffee. It shows that good design does not need to be expensive.
Site Development Plan
Base Mass
Construction Process
During the demolition, the materials were carefully selected to be the best quality material possible to create the structure. The same attention to quality was involved in the finishing process of construction.



Shear
Demolition
Rotation
olo!
Evolution of Forms
From the start of the concepts, olo aimed to have a simple and iconic design that could be recognizable and drawn with a few lines. This was done through the use of simple geometric manipulations.



Material Selection
Application

Cross Section

Longitudinal Section

Existing Firewall

Canvas
Painting
LED Strip Lighting
Fiber Cement Board

Reclaimed Wood Counter Top
CHB Piled Seat in Smooth Concrete Finish
Accent Wall Detail

Instead of plastering and smoothing, the rough existing firewall is cleaned and left raw as it is. The wall acts as the main focal point of the small coffee shop, contrasting the clean and smooth surfaces, and houses a painting by a famous local artist.

House 12

Role: Designer, Modeler, BIM
Assosciation: Onpoint Design Co.
Project Location: Davao City
With the client wanting to share a home with his grandchildren, the team was tasked with creating a single attached home that must be inclusive to the needs of both the mature and young users.

Reflected Ceiling Plan
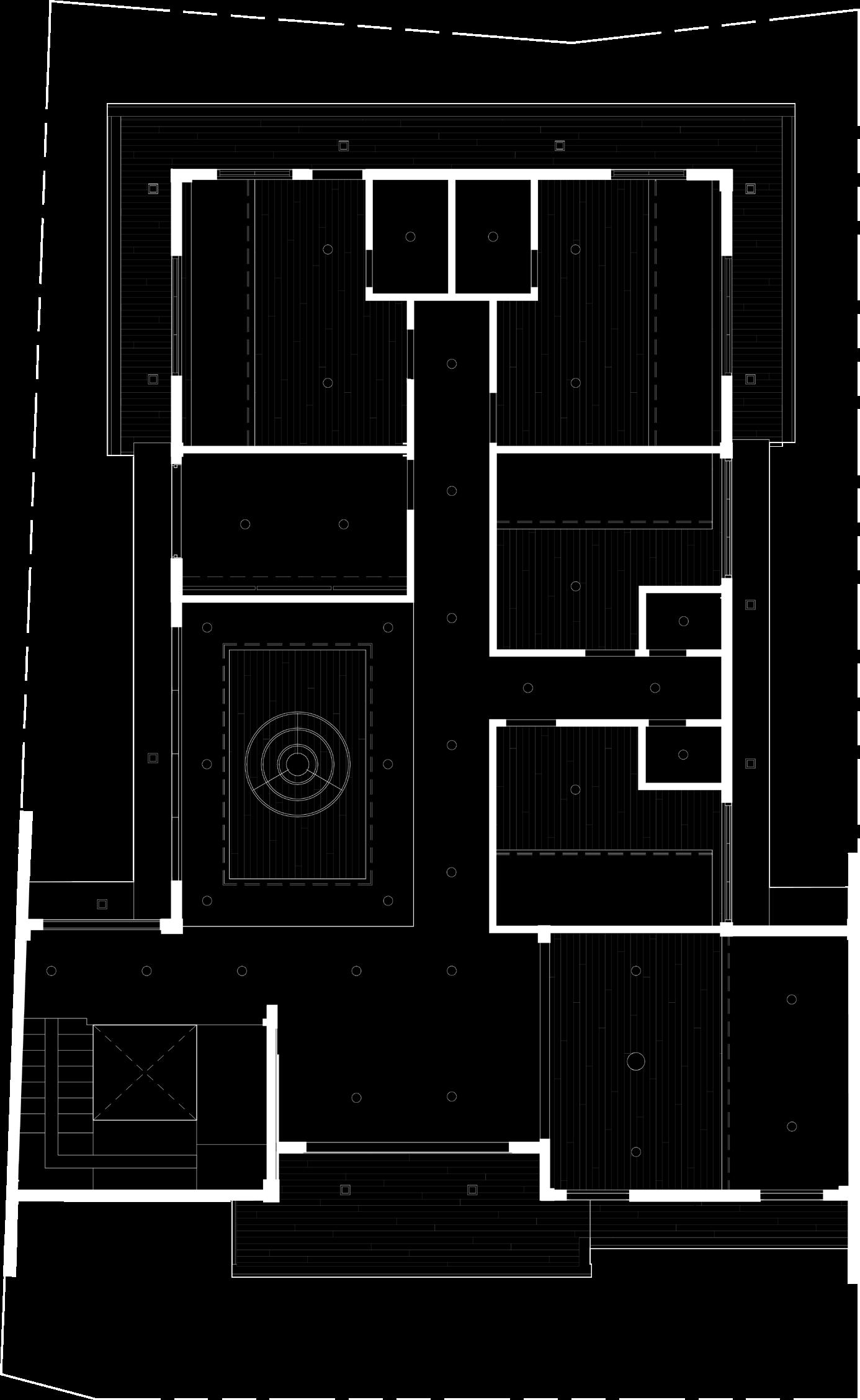
The ceiling is specified to complement the contemporary look of the interior and exterior. Repeating elements like the WPC panels, white eggshell ceiling, and warm lighting are used to achieve the contemporary effect while also giving off a safe and at-home feeling.


Tubular Steel
Living Area Ceiling Section

G.I. Sheet Roofing
Stainlesss Steel with Glass Railing
Wood Plastic Composite Panels
Concrete Slab
Carrying Channels
Fiber Cement Board
LED Strip Light
Wood Plastic Composite Panels
Chandelier
Perspective Section
The section shows how the zoning functions. The ground floor is mainly composed of static spaces like the master bedroom and living room. In contrast, the second floor is mainly composed of youth-oriented spaces like the music room & the study room along with their communal toilet & bath. The roof deck is mainly used as a gathering space intended for both types of users.

Roof Deck Bar
Kid’s Bedroom
Study Room
Music Room
Staircase/Hallway

Master Bedroom
Dining Area
Living Area
Balai
Role: Designer, Modeler, BIM Assosciation: Onpoint Design Co.
Project Location: Mactan, Cebu
Inspired by the Filipino “Bahay Kubo” and “Banig” patterns, the award-winning Balai condominium project is designed with form and function in mind. Creating a unique look that showcases Filipino patterns and culture.


Bahay Kubo: A traditional Filipino hut made from vernacular materials. usually designed with a hip roof and woven materials. From the Spanish words “Bahay” (home) and “Cubo” (cube).
Cross Section

3rd Floor Plan

Banig: A traditional Filipino hand-woven mat used as a sleeping mat. This type of weaving is an art and a process handed down from one generation to another.
The Banig pattern is used as an accent for the facade. On a deeper level, this shows the culture of the Filipinos and how interconnected and we are with each other.
 Tubular Steel
CHB Wall
Glass Fiber Reinforced Concrete
Facade Elevation Detail
Fire Exit
Elevator Shaft
Washrooms
Pool
Tubular Steel
CHB Wall
Glass Fiber Reinforced Concrete
Facade Elevation Detail
Fire Exit
Elevator Shaft
Washrooms
Pool
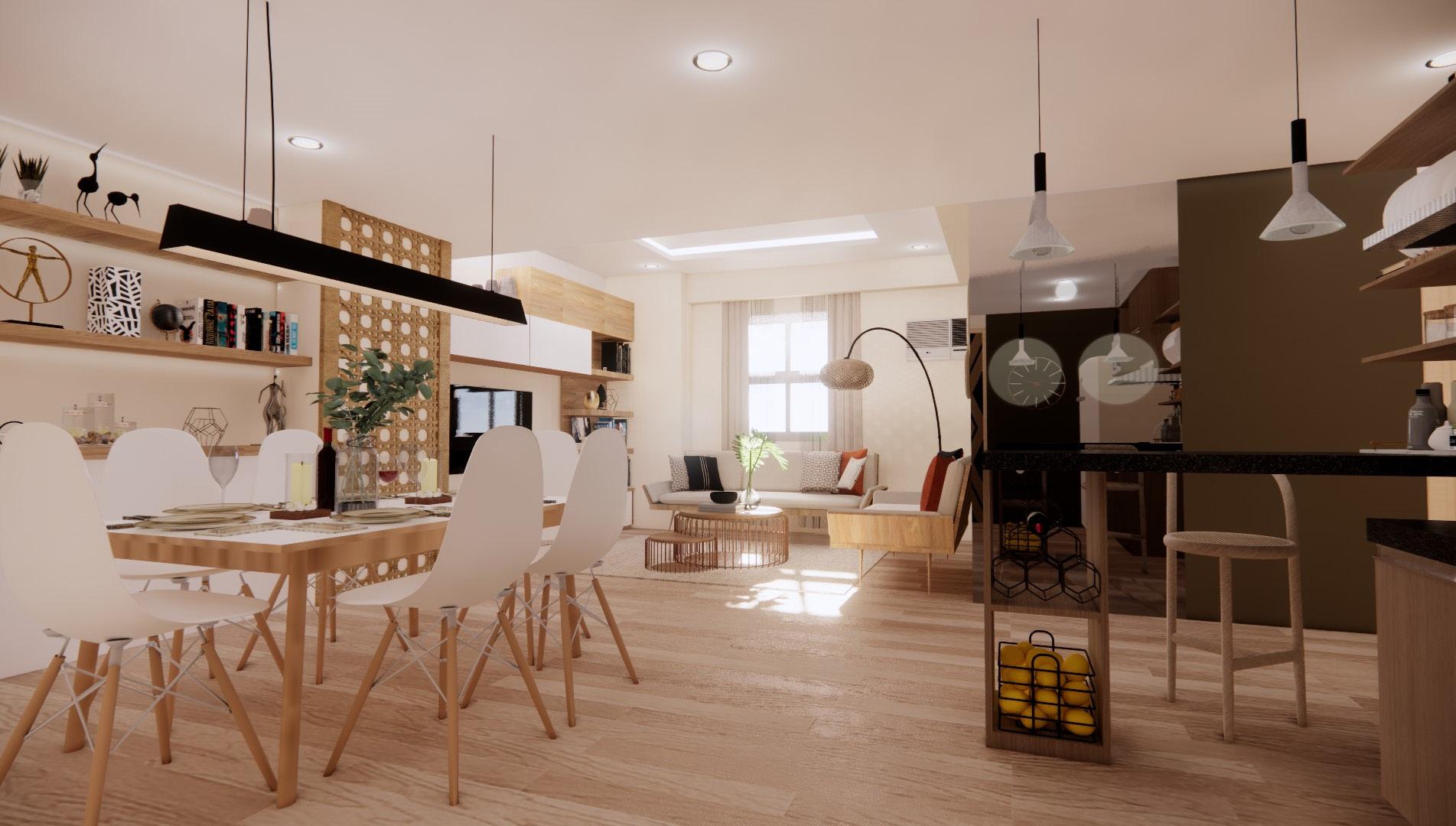

 Studio Unit Living Area
2 Bedroom Unit Living Area
Studio Unit Living Area
2 Bedroom Unit Living Area
Structural Model Isometric View


The structural elements are created accomodate the whole structure and its’ amenities. The top roof is provided with pre-engineered trusses to recreate a modern representation of the Bahay Kubo roof.
Pre-Engineered Hip Roof Trusses
C-Purlins
RC Shearwall
RC Columns
RC Beams
Combined Footing
Soltana 2
Role: Amenities Designer, BIM

Assosciation: Onpoint Design Co.
Project Location: Mactan, Cebu
Inspired by nature, the team was tasked with creating a nature-to-userconnection. The design was achieved by incorporating green elements into the amenities and common spaces.

9th Floor Plan


Skycourt
The Skycourt and the Sky Garden follow the theme of bringing nature and greenery inside the structure. The designer envisions these as a socialization space and a lounging area to perform various activities.






Polaris
Role: Designer, Marketing, Renders
Assosciation: Onpoint Design Co.
Project Location: Miglanilia, Cebu
Located in Cebu, the concept is to remove the common thinking that a cemetery is melancholic. Strategic planning, placement of nodes, vistas and creation of unique forms are done to achieve this goal.

North Gate
Contemplation of St. James
Wall of Remembrance
House of Prayer
Walk of Solitude
12 Apostles
Tree of Legacy
South Entrance
Site Development Plan


12
Apostles Wall of Remembrance



Tree of Legacy
House of Prayer Interior


Shower Fountain
The design concept is to place special amenities in certain locations that do not create too much disturbance in the terrain during construction. The planning is also approached to encourage users to explore the site and experience the unfolding of the memorial park like origami.

Glass Fiber Reinforced Concrete Arches
Tubular Steel Railing
Reinforced Concrete Walkway
Fountain of Forever Side Elevation

Project Kurba
Role: Design Lead
Assosciation: Bersabarc Design Studio

Project Location: Davao City
Accomodating a residential suite and three commercial floors, the designers were tasked to design a building that is marketable and with a look unlike any other commercial buildings in the area.

Residential Suite

Commercial Level 3
Commercial Level 2
Commercial Level 1
Perspective Section
To achieve the intended design, constant collaboration with the structural engineers was needed. This led to the creation of bespoke framing on the spandrel beams and gutters to create the facade’s flowing effect.
 See Roof Gutter Details
See Roof Gutter Details
G.I. Roofing
C-Purlins
I-Beam Rafterers
Concrete Gutter
Steel Plate
Roof Gutter Details
Stainless Steel Railing
End-bay Section
RC Floor
Fiber Cement Board
Spandrel Beam

Commercial Curtain Wall




 Vertical Space Programming
Vertical Space Programming
Evolution of Forms
The designer is inspired by the avian wing. The wings can be expanded and contracted. With this, each floor plate of the building has a varying tilt angle, which changes following the form of the wings’ expansion.


 Hanging Garden Plan Sketch
Hanging Garden Plan Sketch
Calgary Buildings
Role: GH Script Creation
Project Location: Calgary City
As a designer, staying curious is one way of enhancing the skill of creativity. In the months I have been in Calgary, I have studied the city’s most iconic buildings and created scripts to better understand how they are planned and designed.
Grasshopper Scripts





Panel Division
Extrusions



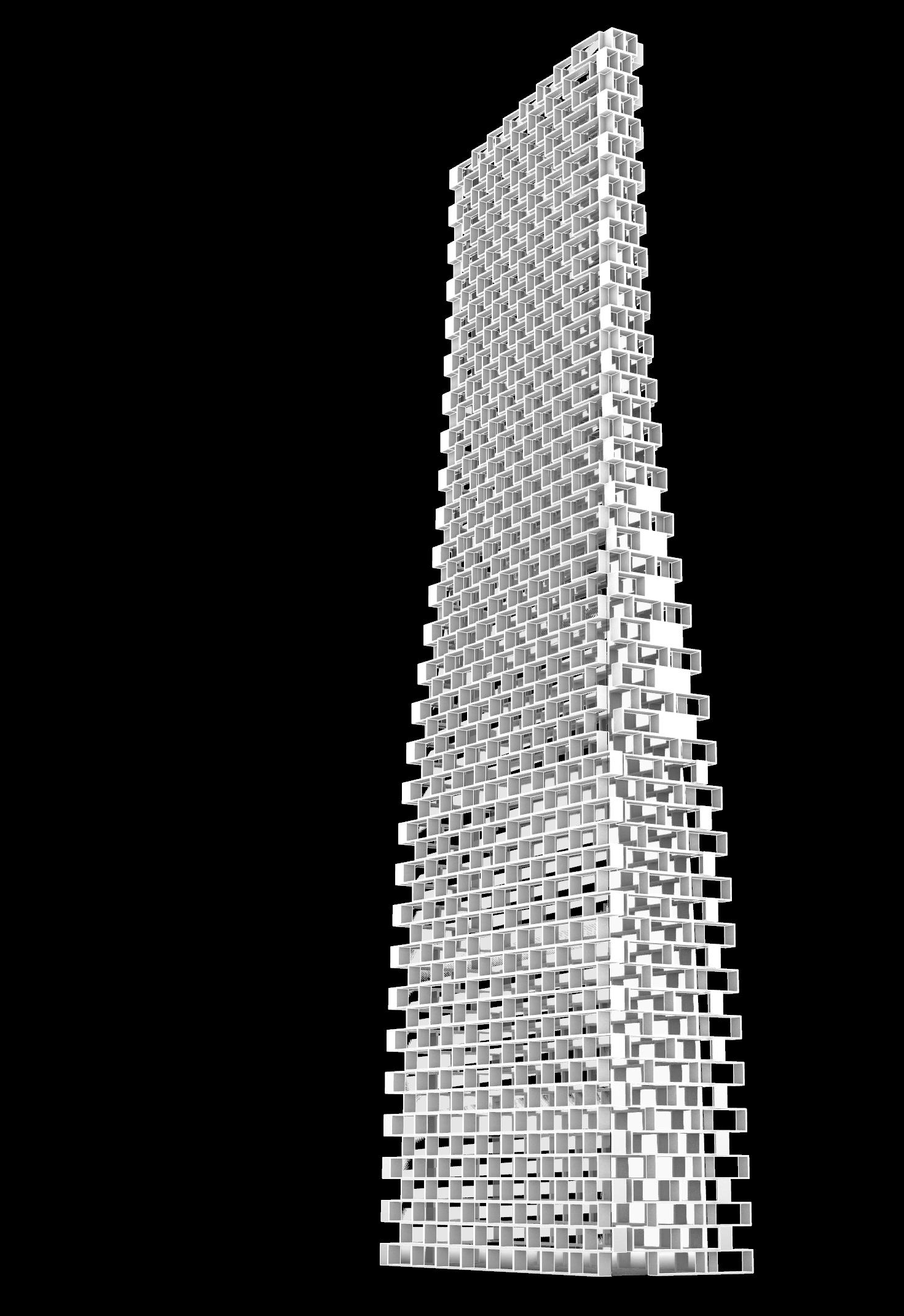
Diagrids
Curtain Walls

 Division Columns
Telus Sky Bjarke Ingles
Saddledome Graham McCourt Architects
The Bow
Division Columns
Telus Sky Bjarke Ingles
Saddledome Graham McCourt Architects
The Bow
Architectural Designer | BIM Modeler
403-862-7226
duarte.michaeljohn@gmail.com
Skyview Point Cres. NE, Calgary Canada
https://www.linkedin.com/in/michaeljohnduarte/
A versatile architectural designer accomplished at creating multiple types of structures, varying styles, and occupancies. Seeking design positions that would offer professional challenges, knowledge, and growth. Moreover, to express design creativity, problem-solving skills, and attention to detail.
Professional Experiences
• Farmor Architecture | Architectural Trainee | Calgary City, Canada | 2023
Studied the National Building Code of Canada, Alberta Version, to gain knowledge of the constraints and standards. Gained knowledge of the methodologies, and the building materials of Alberta-based buildings and researched their parts and functions. Experience in redrawing an existing multi-story, multi-unit residential wood frame building to gain further understanding of the code.
• Bersabarc Design Studio | Architect | 2022-2023 | Davao City, Philippines
Lead planner and designer of mixed-use buildings ranging from $ 350,000- $2,000,000 in value according to the client’s needs. Collaborated with a team of professionals and consultants. Performed BIM modeling to reduce 10% of the construction cost. Researched and developed conceptual studies to help solve the problems in the country and showcase the latest trends in architecture.

• Onpoint Design Co. | Architectural Intern | 2020-2023 | Davao City, Philippines
Assisted the architects in designing and managing over 21 projects up to $12,000,000 in construction costs. Worked collaboratively with a team of architects and engineers. Studied the efficiency and the marketability of the design.
Graduated BS in Architecture
Onpoint Design Co
2015
Ateneo De Davao University 2020 2020Education
• Ateneo de Davao University | Davao City, Philippines
Bachelor of Science in Architecture | 2015-2020
• St. Dominic Savio Technical College | Davao City, Philippines
AutoCAD & 3DS Max Modeling | 2015
Software Proficiencies
Autodesk Revit
Mcneel Rhino
• Grasshopper
• Sketchup
• Autodesk AutoCAD
• Enscape
Awards and Publications:
• Philippine Property Awards 2022
Lumion
Photoshop
Illustrator
Indesign
Microsoft Office Suite
Google Suite
• Highly Commended | Balai by BE Residences | Onpoint Design Studio
• UAP National Convention 2023
Featured Research | Artificial Intelligence in Architecture | Bersabarc Design Studio
• Other Awards
School of Engineering and Architecture Basketball Tournament | Gold | 2016 | Silver 2017-2019
Volunteer works
Instructor | 2023 | YMCA Saddletowne, Calgary City
Placemaking Workshop | 2023 | Los Amigos, Davao City
• Public School Wall Art Mural | 2017 | Bayanihan Elementary School, Davao City
Interests
Sketching
3D Modeling Researching
Registered & Licensed Architect of the Philippines
• Car Design Graphics
Basketball
Weightlifing
• Biking
• Hiking
Bersabarc Design Studio
Farmor Architecture
2022
2022
2023


