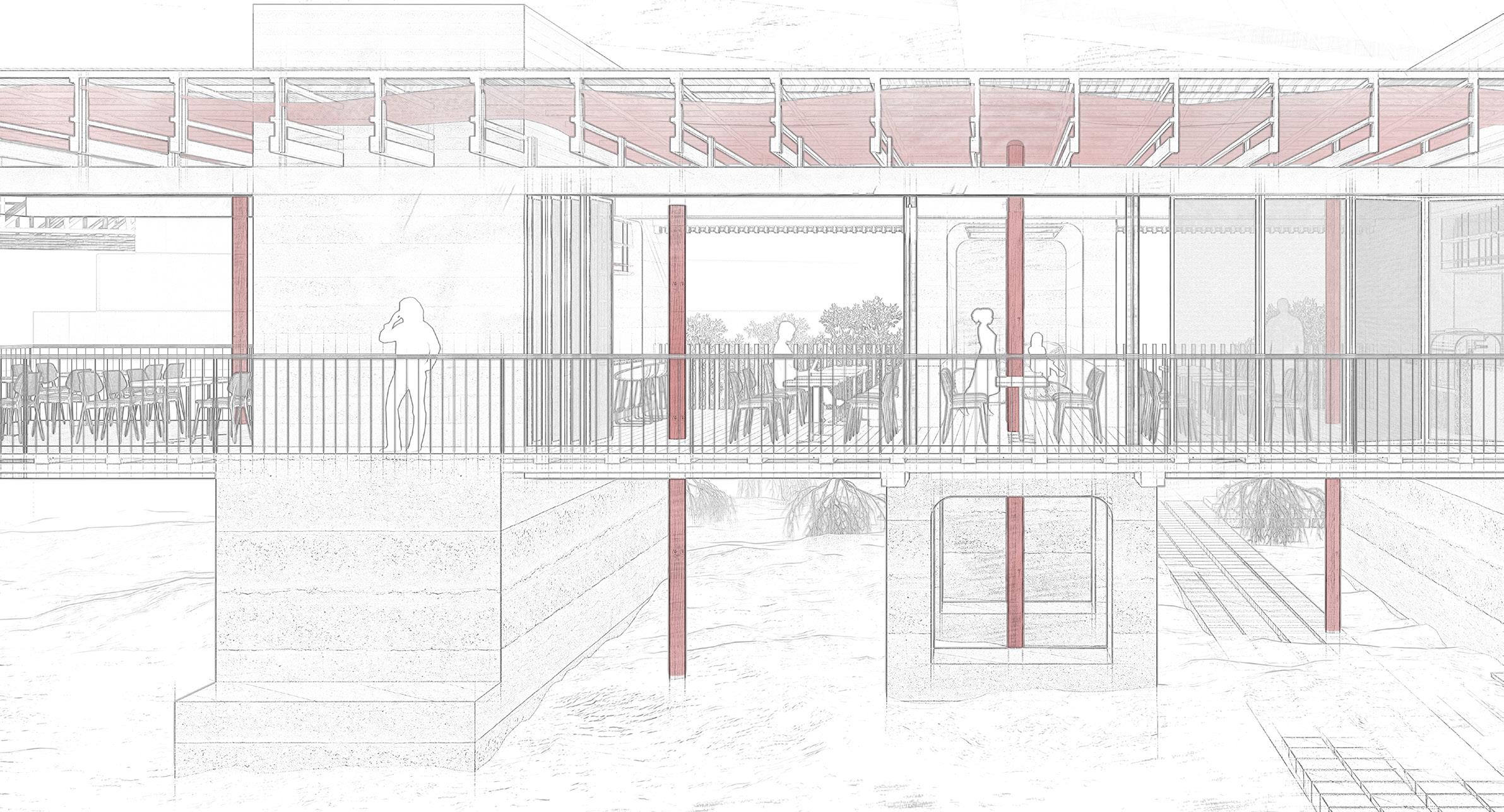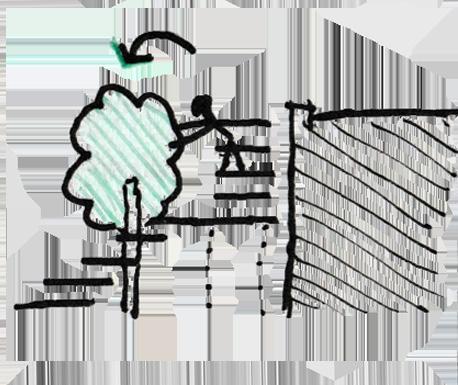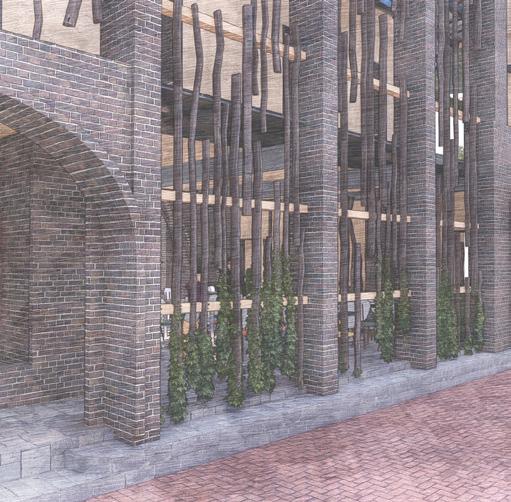







The Motion Repository attempts to reconcile a sensitive history of colonisation, industrialisation and gentrification to find a new identity for a theatre; one which celebrates the forgotten energy of the underlying landscape. It refrains from land reclamation and encroachment, making use of in-situ material excavation and reprocessing to create a tidal landscape that instead gives back to the harbour.




The concrete site is carved back from the ocean to reveal the underlying stratum, with massive structural foundations recast from the excavated rubble. A large reservoir captures the high tide, releasing it on demand to navigate a landscape of channels, mangroves, and pillars. These pillars float among the waves and pierce through the open-air lobby, cafe and bar, passing their rhythm into fabric shades draped throughout the ceiling. The auditorium itself features a double-skin; one to allow dramatic thoroughfare for wind and shelter from rain, another to seal the 250-person performance chamber within. The building becomes not just a vessel for the performer, but an instrument for the land, the wind and the waves.



Capturing the spring tide can yield 1.9m delta of tidal energy potential. This can be released on demand to send a surge of activity throughout the site.

The entire cafe, bar, and visitor amenities are open to the elements. The ceiling is draped with a weighted membrane, rippling to the percussive rhythm of the waves through a series of floating pillars.





















Underscape is an urban oasis on the site of an excavated quarry which celebrates the dynamism of the australian coastal landscape. It gives extension to the surrounding cliffs with a masonry horizon, carved back to create spaces at a human scale. An undulating gridshell structure touches lightly above, giving refuge to selected parts of the site.




















The primary gridshell structure features glulam members measuring 200x200mm, prefabricated with recesses to allow each member to interlock, and become a self tensioning structure.

Members are only bent along a single axis, adding to the ease and efficiency of prefabrication.


The tri-hex pattern provides excellent rigidity, and when sufficiently arched, becomes an effective load bearing structure across 3 dimensions.



Wickham Valley is a student housing cooperative to be constructed in downtown Newcastle that reimagines the idea of housing as a social landscape, where every person, every stair, every tree, is productive.
Students occupy units in ‘families’ of six, featuring compact interlocked bedrooms with shared bathrooms, kitchens and living spaces. Each unit opens up fluidly onto the terraced courtyard flush with social spaces and garden beds, to support a sustainable lifestyle complete with composting and rainwater harvesting.

Building is built short of completion, letting students add to the architecture themselves to foster a culture of creativity and expression.

Strap branches using chicken wire to create privacy screens around south-facing walkways, and shelters + to train grapevines.

Rooftop array of framework create suspended ‘innovation spaces’ to allow students to adapt the site to their needs, for both practical and recreational uses.

Communal areas form one continuous interactive, productive landscape. The resulting contour draws students towards the centre.

North facing floor-to-ceiling windows, stepped for maximum winter sun penetration with eaves for summer + clerestory windows for bathrooms
Modular Units

Units are built around the idea of a 6 person family, with shared bathrooms and living spaces. This unit is tiled 6 times to form courtyards and social spaces for 36 students.
Federation-style entry arch frames passage to central courtyard; opens to the northeast for connection to city + beach.

Vertical circulation surrounds fruit trees for convenient, accessible harvesting.




Sharing vertical space between adjacent bedrooms to foster both efficiency and privacy.
Refuge from the streetscape through the use of elevation, vegetation and barriers.
The community spaces features an array of timber framework built by students, allowing them to adapt the social landscape to their needs over time. As such, the building itself is built short of completion, and lets students add to the architecture themselves to foster a culture of creativity and expression.

Hang a bedsheet and create an outdoor cinema
Hang a bedsheet and create an outdoor cinema
Throw up a boxing bag. a pullup bar.
Throw up a boxing bag. a pullup bar.
Hang a bedsheet and create an outdoor cinema
Hang a bedsheet and create an outdoor cinema





Student



the valley wire
Throw up a boxing bag.
Construction Frugal Finishings Innovation Framework











Create a shelter to enjoy the summer shade with branches over the valley
Strap branches to create a privacy screen using chicken wire + train some grapevines.
Strap branches to create a privacy screen using chicken wire + train some grapevines.

the valley
Create a shelter to enjoy the summer shade with branches over the valley



Throw up a boxing bag. a pullup bar. Hang a bedsheet and create an outdoor cinema





privacy screen using chicken wire
privacy screen using chicken wire + train some grapevines.
the valley


CLT dividing walls


250mm Reinforced concrete slab
Locally fired clay brick structure
Recycled cellulose rigid insulation panels
Colourbond Standing Seam Roofing w/ Foil insulation
















At age 10, this city marked the third instalment in a series of cardboard cereal box creations at home with my brother. With my early-set love of architecture, and my brother’s love for cars and roads, design and construction became the leisure activity of choice throughout my childhood.


