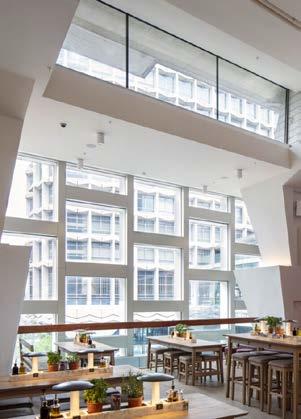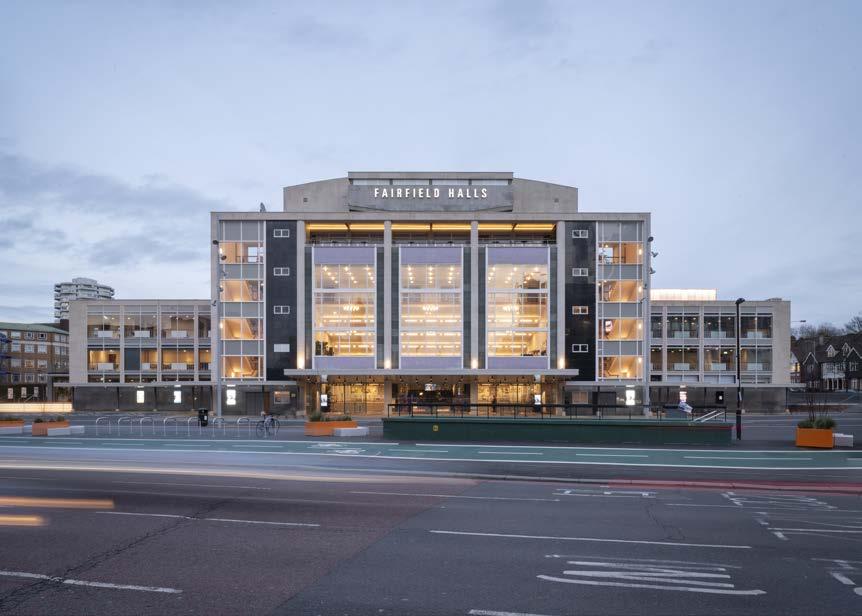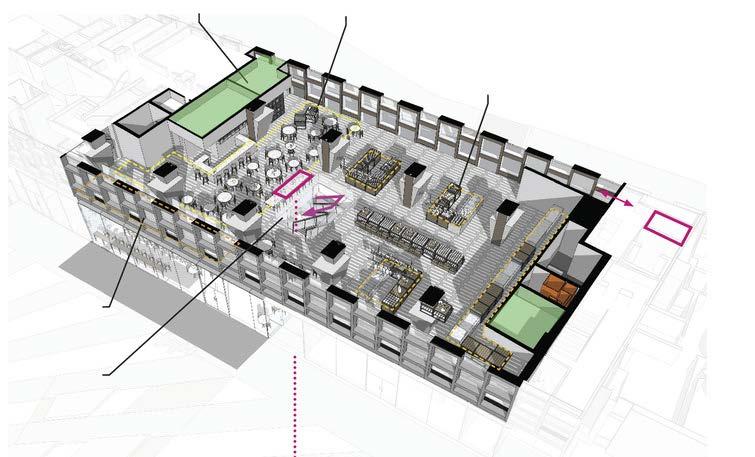

Living in the centre
White Lion House Centre Point

MICA is an international award-winning architectural practice and Passivhaus designers based in London, Oxford and Edinburgh. We work at all scales and levels, from regional urban design and landscape, to individual buildings, retrofit, interiors and furniture. We were recently named UK Architect of the Year by our peers and simultaneously held Building’s Best Refurbishment project, BD’s Refurbishment Architect and AJ’s Best Retrofit.

We create successful mixed-use retail, living and leisure spaces for our clients through careful design; we consider context, scale and quantum together and bring an understanding of retail trends, and tenants’ and residents’ requirements. At MICA Architects we draw on our extensive knowledge and experience of delivering successful retail and leisure developments and enable our clients to make informed choices; together, we produce vibrant and transformative schemes. We have successfully delivered the transformation of Centre Point for Almacantar, the pivotal Southbank masterplan and the Fair Field schemes in Croydon.
Over the last 7 years MICA have secured planning consent in central Croydon for 380,000sq/m of development across commercial, residential, retail & hotel uses and delivered Croydon’s flagship Fairfield Halls redevelopment. New Croydon commissions include 30,000sq/m of mixed-use development south of East Croydon station and a mixed use tower on Addiscombe Road.
We take our role within communities and society seriously; we are mentors, campaigners and advocates for a broad range of programs and charities including The Stephen Lawrence Trust (Blueprint for all), Architects Declare, Stonewall and Women in Architecture. Over a number of years we have built strong networks of community engagement in Croydon and deliver meaningful social value in all of our work and all that we do.
Active
Centre Point
“MICA are always one step ahead with their thinking, which makes the liaison with other consultants very efficient, particularly on a very complex project. MICA are a joy to work with!”
- Kathrin Hersel, Development Director Almacantar

MICA transformed the Grade II listed 1960s Centre Point complex to create new retail units, restaurants and a major pedestrian square at ground level, removing traffic from the base of the iconic tower. The scheme provides a new retail and leisure anchor to the east of Oxford street immediately adjacent to Tottenham Court Road Station and acts as a gateway to the West End. This safe, attractive and pedestrian-friendly space will form an important new meeting place for locals and visitors alike.
MICA’s interventions in the bridge-link and the threestorey base of the apartment block are outstanding, a model of sensitive but revelatory adaption.”

 - Jay Merrick, ICON Magazine
- Jay Merrick, ICON Magazine
A new London square Centre Point

Our transformational masterplan at the Southbank Centre has created a world-class, vibrant and commercially successful waterfront - now attracting over 8 million visitors a year.

The masterplan is “the masterstroke at the root of the transformation."
- Southbank Centre, Stirling Prize Nomination, 2008

Perhaps one of the most successful and transformative examples of the provision of retail and leisure use has been our masterplan for London’s Southbank Centre, the largest arts complex in the world. Here major conflicts between pedestrian movement and services vehicle routes isolated the cultural institutions and created confusion for visitors, with many dark, dead spaces below the venues.

The masterplan introduced a greater mix of uses including retail and leisure, leading to greatly increased visitor numbers and a wider range of users over longer periods of the day. Where once an unattractive service road fronted the river Thames, there is now a thriving array of restaurants in one of London’s most successful leisure destinations.
 A vibrant layered site with shops, cultural venues and restaurants
A vibrant layered site with shops, cultural venues and restaurants
Transformational masterplan

Southbank Centre

 Southbank servicing routes have been gradually relocated bringing Londoners back to a vibrant waterfront.
Southbank servicing routes have been gradually relocated bringing Londoners back to a vibrant waterfront.


“The quality of their architectural work is excellent, as is their speed and consistency of response.” - Colm Lacey, Chief Executive, Brick by Brick
Croydon’s Cultural Quarter Fair Field
 The ‘punched’ facade of the new Fair Field Homes creates connections between interior + exterior
The ‘punched’ facade of the new Fair Field Homes creates connections between interior + exterior
MICA were commissioned by the London Borough of Croydon in 2015 to design the redevelopment of the 8 ha Fair Field site in central Croydon. At its centre is the refurbishment and expansion of the celebrated Fairfield Halls together with a new public square and a new residential quarter bringing both new homes and funding to the site.

As part of a large multidisciplinary team, we designed a development strategy for the site which is sensitive to the existing, and introduces activity that will underpin the town centre’s leisure and visitor economy and reinforce the area’s heritage as the cultural heart of South London. The completed building benefits the entire borough whilst drawing visitors from further afield.

Vibrant Living

Fair Field

Strategic retail and commercial
Holborn estates



commercial planning
Our design team were commissioned by developers to produce a masterplan for their portfolio within Holborn in central London. The estate consists of 37,000sqm of retail, office, leisure, educational and residential space in 60 properties across approximately 3.3 acres in the in the heart of London’s ‘Midtown’ business district.

MICA is currently developing and retrofitting a number of complex historic buildings across the estate to bring these back into use for work and retail. Reinstating the grandeur of the areas unique character.

Maximising the benefit of the project to local communities, those delivering it and the world we live in. We believe that as creators of the built environment today we have responsibility to think and design for much more than just minimal standards and basic functionality. We understand that the built environment shapes the local community and has the potential to support it. We consider social value to be at the core of our service delivery, embodied in our design approaches: we prioritise our focus during development on design quality and placemaking. As designers of space we embrace our environmental responsibility, and we take responsibility for the full lifecycle of the projects we design.
We work with local stakeholders, businesses and communities to ensure that their views and values are enshrined in the designs that we create. We also faciliate work related opportunities, training and building skills within project process, which are actively targeted to enable social mobility and inclusion.
What we achieve:
–
Tangible benefits for communities
– City spaces for people to flourish which are truly inclusive, safe, resilient and sustainable
–
Supporting community connections and creating a sense of identity within place

–
–
–
Unlocking possibilities for positive change
Wellbeing and quality of life
Holistic sustainability Environmental


Delivering Social Value


MICA have been at the forefront of low energy design for over 40 years. We recognise our environmental responsibilities are part of a wider picture, and that our commitment to the environment runs through everything we do. From this, we have developed our own Holistic Environmental Strategy to help guide us and our clients to deliver excellence in sustainability. It is also how we deliver social impact, driving sustainable development and embodying environmental stewardship in all our projects.
It is intended as a tool to define the shared priorities for a project and the performance-based metrics required to measure success. At a practice level it identifies areas of strength, opportunities for knowledge sharing and priorities for future research and development.
The Strategy focuses on six main themes which are then detailed into a series of criteria to be monitored across the life of a project. These criteria are aligned with the UN Sustainable Goals and RIBA 2030 Sustainable Outcomes and refer to further detailed guidance from LETI, BREEAM, WELL and the UKGBC Net Zero Framework. It is a live document that is refined as we test it on our projects and updated to reflect in-house research and changing industry standards.
The Strategy also shapes how we operate as a business and our commitment to the highest standard of social and environmental performance. Key criteria include staff wellbeing, quality assurance and the annual review of our carbon footprint, which can be found here.
Through this we can offer our clients a fully comprehensive approach to how best to tackle key issues and deliver strategies towards net zero carbon.
Holistic sustainability









Cities
Thinking strategically about how we live
Streets
Promoting vibrant, diverse and healthy public spaces





Buildings
Delivering high performance, low energy regenerative design solutions
Creating opportunities for people and communities Paths

Spaces
Creating healthy and uplifting environments


Parts
Putting it all together
The large city centre building at 20-24 Queen Street and 1-10 St Ebbe’s Street has sat under-utilised for over a decade. The Office Group (Fora and TOG) has apponted MICA to bring forward a application for this site, bringing new purpose to the building for high quality active uses, and renewing a piece of the city.
Designs intelligently re-use and re-purpose the existing building, to provide high-quality workspaces with a focus on wellbeing. Sitting within its historic context, the designs for the building will actively contribute to the vitality and vibrancy at ground floor on both Queen Street and St Ebbe’s Street, as well as creating a rich roof landscape. The project will be an exemplar retrofit, improving the building’s performance with sustainable design measures and a lowenergy servicing strategy.


Regenerating
Regenerating stranded assets




The Office Group Oxford

MICA worked for Ashford Borough Council to develop ambitious plans for St Marys Fields to rejuvenate Ashford Town centre. A strategic project within wider town centre plans, the development aims to deliver cultural and performance space, over 200 homes and a significant quantum of public realm and landscape. Our team worked with the council to develop a number of options to find complimentary uses within in the existing town centre.



We are experienced in writing Retail Design Guides for existing and heritage structures; which define the parameters for tenant fit-out, enhancing and building on the unique qualities of existing space. We understand the importance of these factors to achieve the optimum marketing strategy and solutions.



 New ground floor retail unit, with exposed restored heritage features
New ground floor retail unit, with exposed restored heritage features
New Retail
Void down to entry level
Passenger lift & stair entry to level 01
Centre Point R05
End section built out for toilets - tenant plant above

Bar / food cafe
Spaces are opened up to reveal the structural ingenuity of the existing building. The remarkable cathedral-like space and new south facing roof terraces create a unique retail and leisure destination at Centre Point.

Concession / stall / produce displays
Goods lift to basement
Tenant plant

People as theatre

MICA have extensive experience of creating new housing at all scales and types, and through process and delivery. Our approach is a contextual and bespoke. From Stirling prize runners-up for individual private houses, to one of the largest sustainable Passivhaus developments in the UK, to large scale residential developments in Croydon, our approach has involved high end bespoke design in often the most challenging and sensitive settings. Our expertise spans complete unitised buildings, CLT/SIPS, prefabricated components, which have furthermore been applied to the achieve passivhaus certification and high achieving BREEAM projects.



 Build to rent in Croydon
White Lion House - the key that unlocked the Centre Point site allowing its long overdue transformation
Chester Balmore mixed use Passivhaus development
Build to rent in Croydon
White Lion House - the key that unlocked the Centre Point site allowing its long overdue transformation
Chester Balmore mixed use Passivhaus development
Urban living
Fair Field Homes

“CROYDON PATTERNS/TILES”

A small set of three or four patterns in a rage of bold colours, don icons, No1 Croydon, Fairfields, the Town Hall, Corinthian decorate the space, and also for sale to the public...





Embedded in Croydon






 colours, based upon Croy Corinthian Ho
colours, based upon Croy Corinthian Ho
MICA is made up of a highly talented group of individuals who share a commitment to high quality design. We are a team of 22 qualified architects within a wider group of around 30 employees. We offer a “No Gaps” service given the depth of experience within the practice. Projects are delivered by a core team who have continuous experience of high quality design outputs, stakeholder engagement and gaining planning consents.

As a practice we have developed forward looking models across multiple sectors: retail, commercial, cultural, residential, transport, civic, and education. MICA continuously evaluates and researches best practice and future trends across all areas of work, education and learning practices.
Affiliations
Practice Partners Women in Architecture
Paradigm Network
Social Mobility Fund
Architects Declare signatory
Advocates of London Energy transformation Initiative (LETI)

Advocates of RIBA 2030 Climate Challenge

Currently undertaking BCorp Assessment
NLA Members
Accreditations
RIBA Chartered Practice
RIBA Specialist Conservation Architect


Certified Passivhaus Designer


LEED Building Design and Construction
Accredited Professional
UKAS ISO 9001, 14001, 45001
Cyber Essential
Cities
Streets Buildings
Paths
Spaces
Parts
Architecture
Masterplanning
Urban Design
Conservation Architecture
Landscape Design
Interior Design
Model Making
Passivhaus Design
Planning Support
Strategic Advice + Consultancy
Graphic Design
BIM + BIM Management

To view more of our work, find out more information about the practice and view our latest news please visit our website micaarchitects.com
