salazar
bachelor of science in design masters in architecture

salazar
bachelor of science in design masters in architecture
pg. 4-7
pg. 8-11
pg. 12-15
colectivo del barrio autónomo perception of scale
nomadic wayfinding
pg. 16-17
barrio library
pg. 18
somos
pg. 19
galería vertical
pg. 20-21
interiors
SPRING 2023/adv architectural studio iv INSTRUCTOR/claudio vekstein
the world is changing rapidly, and with it, the way power and control is perceived. with 1,021 fatal police shootings occuring in 2020 and the eruption of protests after George Floyd’s death, worldwide protests erupted causing discontect towards democracy and the system itself including the development of a self-declared autonomous zone. there is no reforming the police, becasue the foundation will always be there. the real goal is to tear down the system as a whole and restructure it from the ground up.
direct connection is the only way to heal the wounds. the idea of a temporary autonomous zone as defined by khakin bay, is a freed area in space and time, or imagination where new forms of human coexistence can be investigated and tested.
in our cities, neighborhoods are beccoming more spread out and less centralized, creating areas that naturally function as a sort of autonomous zone.

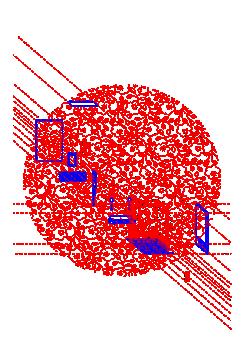
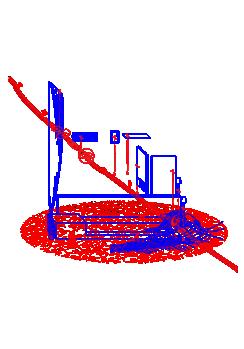
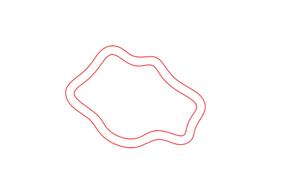
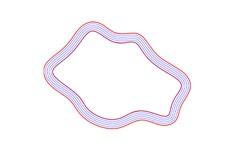
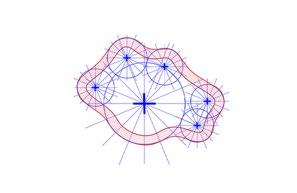
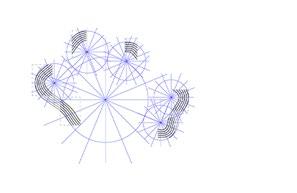
+ EXPLODED AXONOMETRIC
3 5/8” x 3 5/8” x 7 5/8”
STRUCTURE DETAIL
an autonomous zone emerges permanently within cnetral phoenix’s already community-centered neighborhood of garfield. in the form of an interconnected venture utilizing the existing networks of community, the idea of a city hall is dismembered. following the flow of a skatepark, structures are places along the vacant lots among the neighborhood allowign for the elements of a city hall often out of reach to the public reclaimed by the public according to their everchanging needs. enhancing urban functions while dismantling the idea of political control, reverse engineering what is known of a skate park and a city and the comfort of a couch.
a solution tailored to garfield’s specific conditions. a critical space of emancipated social becoming and intellectual existence.
“the only freedom which deserves the name is that of pursuing our own good in our own way, so long as we do not attempt to deprive others of theirs, or impede their efforts to obtain it.”
- john stuart mill
found in protozoic units of squaw peak caused by deformation. commonly used for building homes and even weapons. a fine-grained metamorphic protozoic-aged rock exposed in the phoenix mountains. commonly used for decorative tiles, as it is soft and durable .
quartzite gravel
also found in the units west squaw peak, it is a hard, non-folioted metamorphic rock. it has been used since prehistoric times for stone tools and now for decorative dimmension stone, flooring, walls, etc.
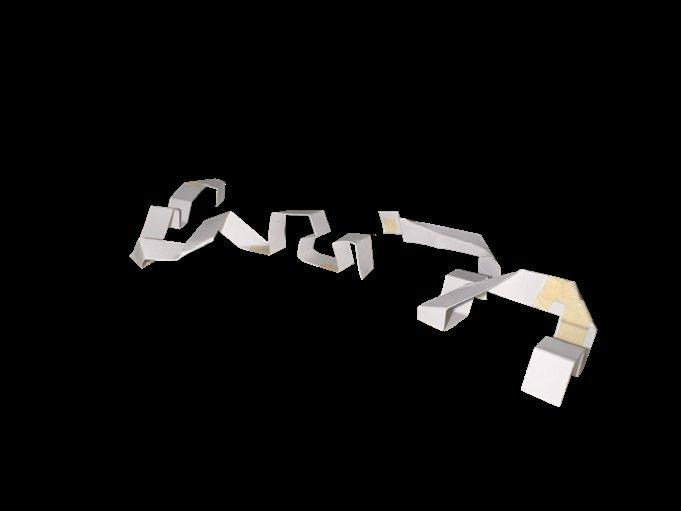
FALL 2022/adv architectural studio iii
INSTRUCTORS/jay atherton + claudio vekstein
scale often drives the human experience. subconsciously or not, it determines what paths we take and why. what we perceive of scale comes from three components: horizontal, vertical, and time. the horizontal understands curvature and elevation along a singular plane during vehicular travel. the vertical represents the same, but through the change in planes by foot. time plays as an interval which warps these perspectives to be unique. how does time and speed manipulate a moment in a singular space? the exploration of these three factors along the dreamy draw trail in phoenix shapes a new recreation center.
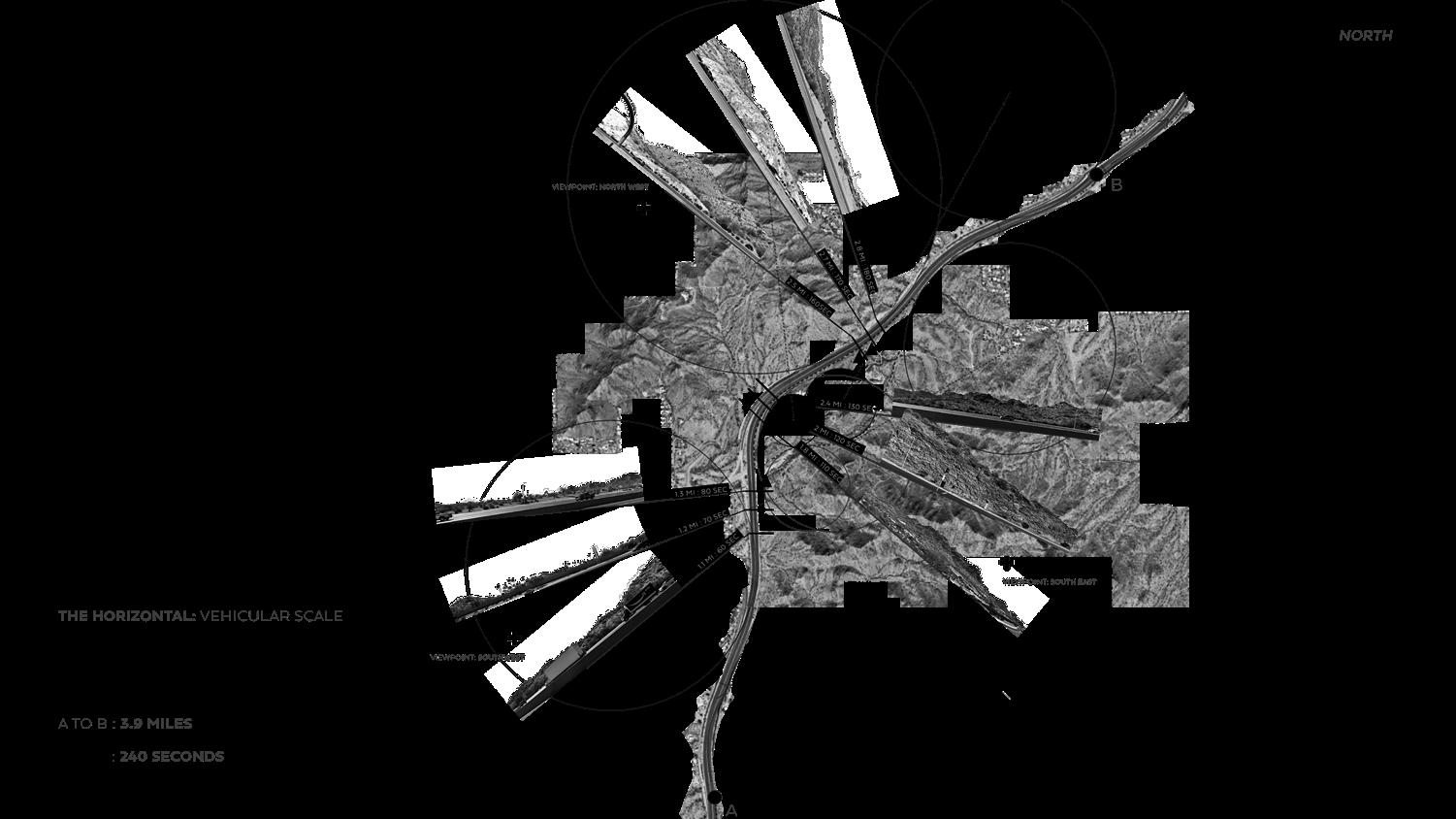


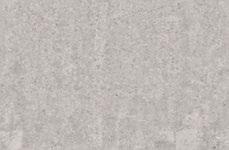
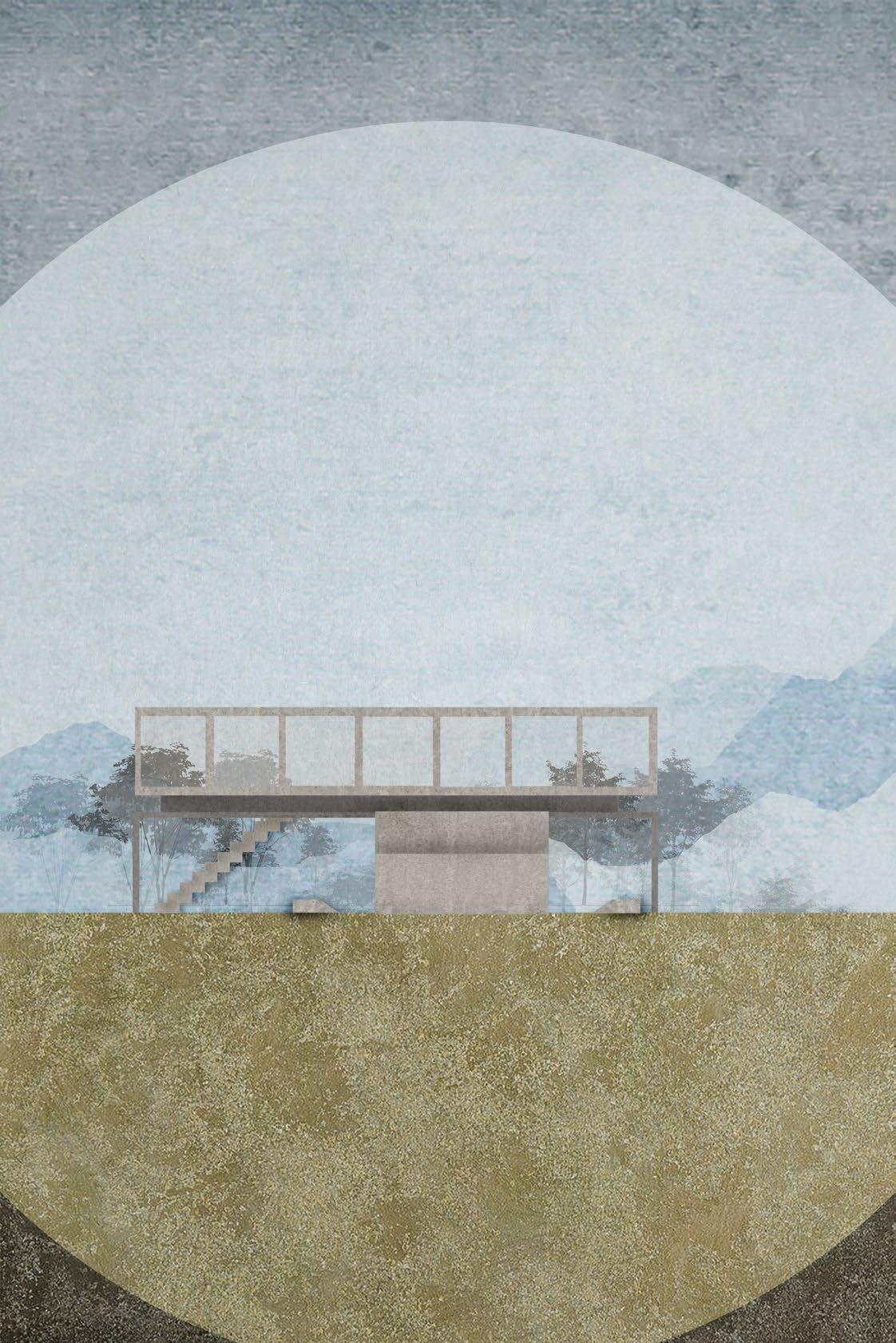

GALLERY + SHARED AMENITIES: FLOOR 1 FLOOR 2
EDUCATION FACILITIES: FLOOR 1
CAFE: FLOOR 1
EDUCATION FACILITIES: FLOOR 2
SITE AMENITIES: AMPITHEATRE
CAMPING + LOCKERS BOTANICAL GARDEN
PLANS


FALL 2020/architectural studio iii INSTRUCTORS/elena rocchi + peter guthrie
redesigning the design school begins with the research of archival photos of the university, specially a photo of tempe’s municipal building. the pyramid shape inspires the concept of spirituality and the discovery of inner-self. how can one do so in such a space? rather, how can one do so in this space? the answer is nomadic wayfinding-becoming safely lost.
+ NORTH FACING SECTION
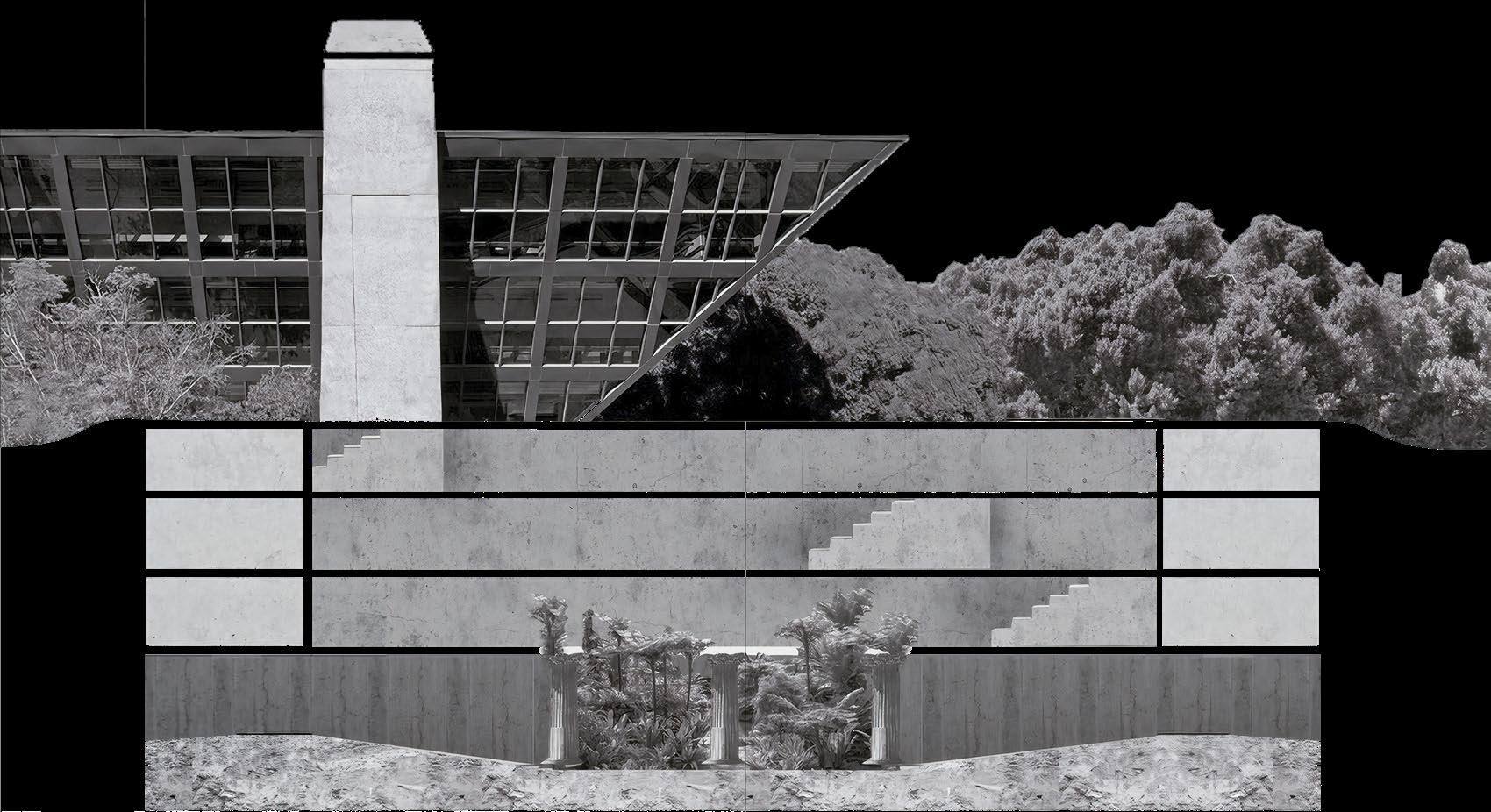
after extensive research of three major artifactual components, the concept of nomadic wayfinding takes form in an underground architectural maze causing the integration of all senses.
the first floor of all three circular pits contain rooms of multiple programs much like the todoroki house-workshop, office and studio area, and interchangeable mural spaces. the second floor consists completely of an extensive library providing free resources to all and access by all. the third floor consists completely of interchangeable open spaces like galleries, worship and contemplation space, and a multipurpose observatory dome. the fourth and final floor is a conjoined space fully connecting all three pits to create an outdoor-indoor sanctuary.
with a slanted ground at the base of all three circles , users are able to utilize the space in a way to get safely lost and discover their inner selves. the bottom floor is meant to draw in water to the landscape allowing artificial and natural to coexist.
providing protection for all forms of life this space becomes a cultural synchronized vision and a center where complex lives and perspectives become both one and none.
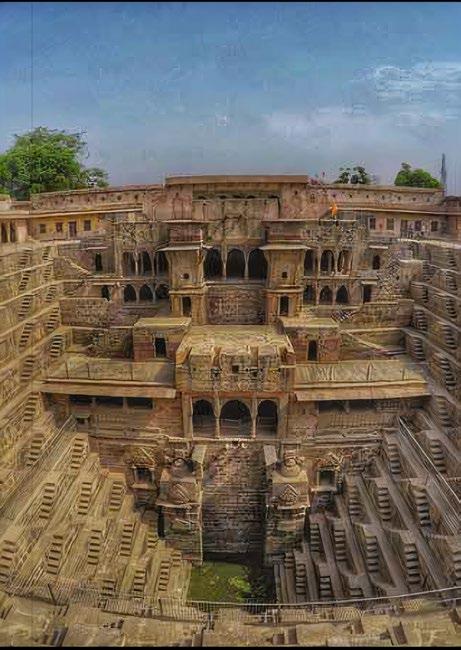
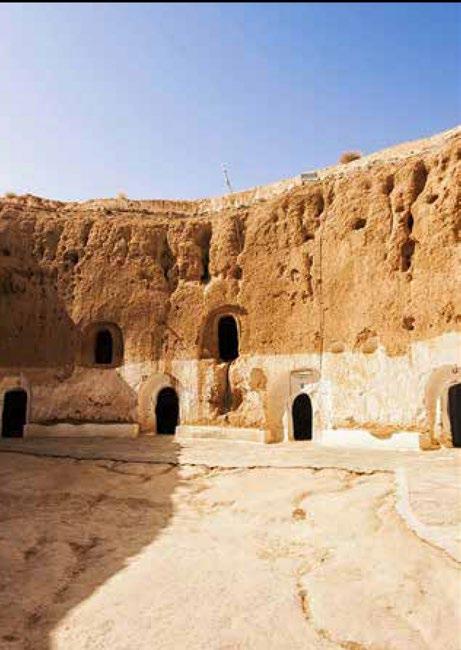
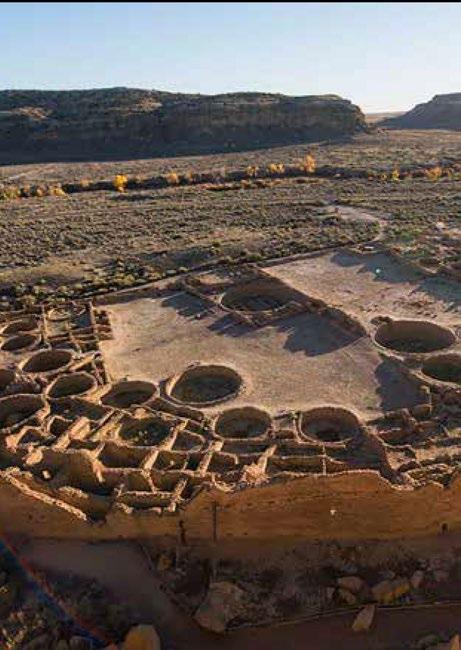
+ NORTH SECTION
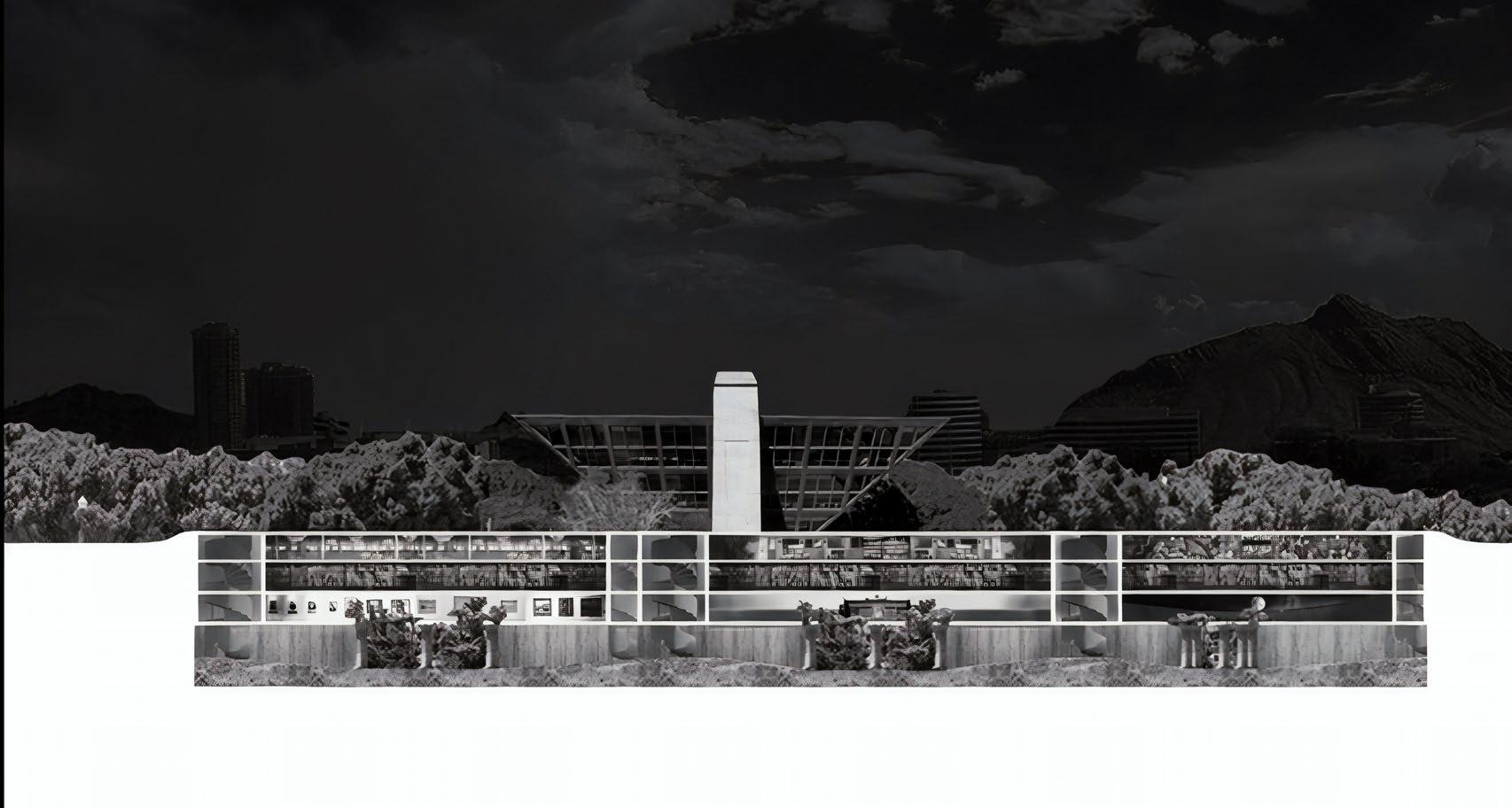
the designed space is one that is interchangeable and movable in a sense that its design can be utilized in multiple areas around universities around the world to create community and a sense of self. through these site plans, it can be shown that the form can be used beside and within multiple buildings within arizona state university such as the business school (bottom), near the art museum (top), and even within james turrell’s skyspace (middle).
+ SITE PLAN
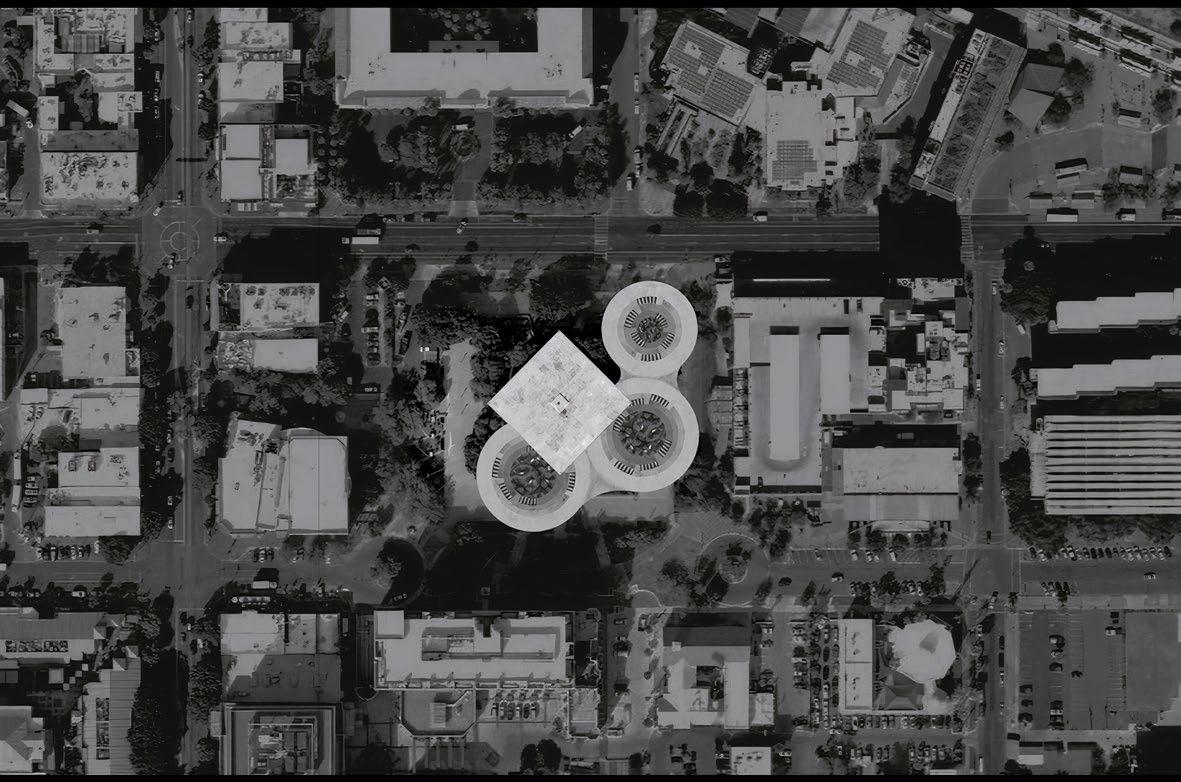
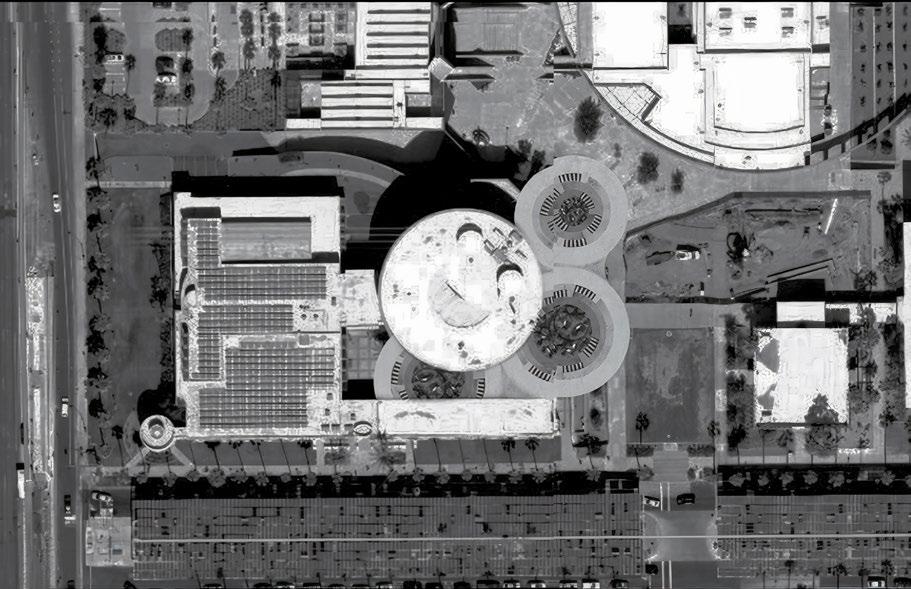
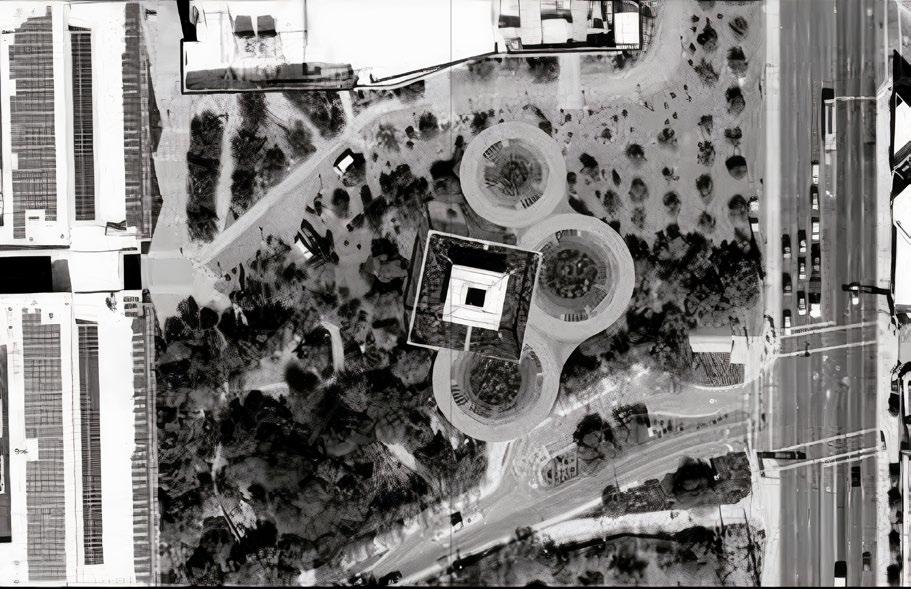
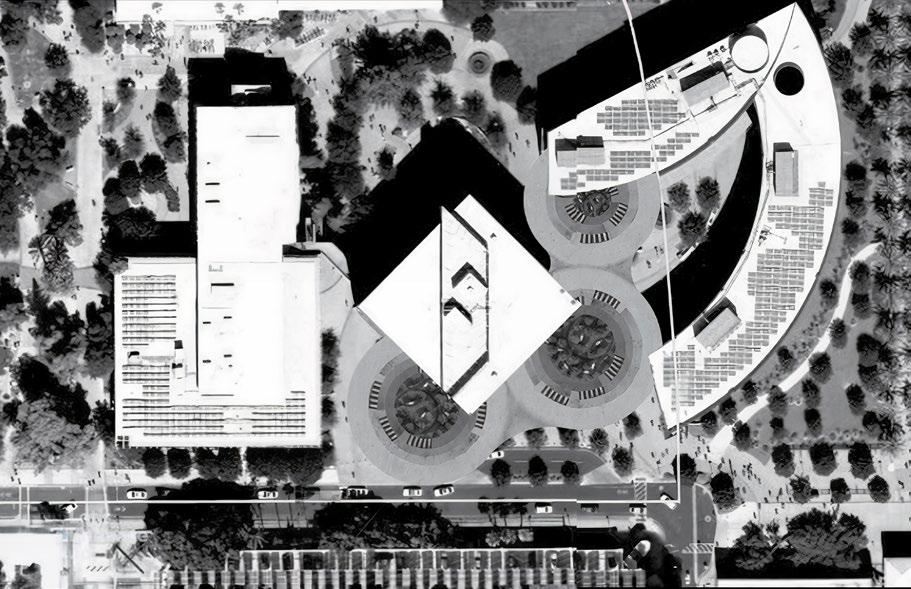
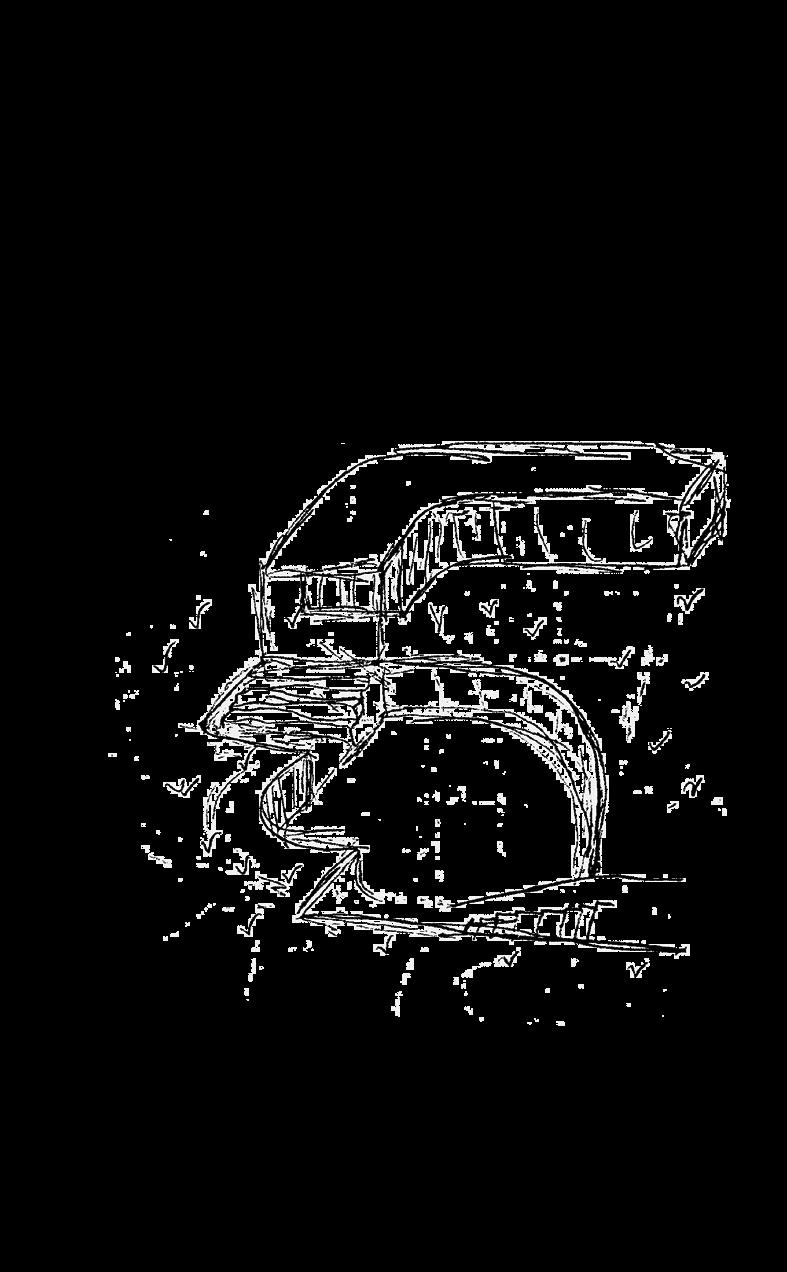
SPRING 2020/architectural studio ii INSTRUCTORS/maria salenger + eric watson
the library is a structure and location that is common and known to all. with a large lot available to establish a site, the corner of the 101 and main st. is re-imagined with a library that provides a space for the surrounding environment. victory village neighborhood consists of a majority latinx community neglected from the city. the library aims to combat that with a large focus on the existing skate park.
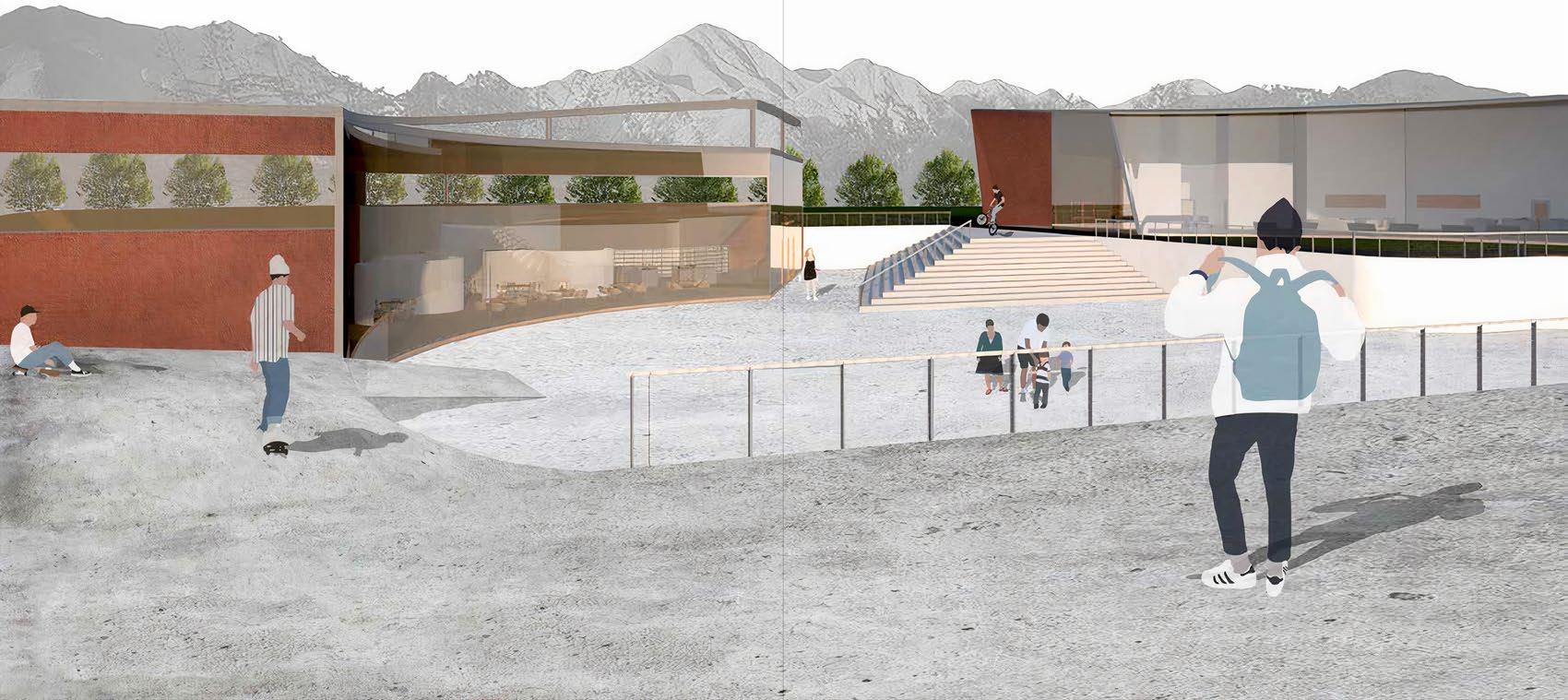
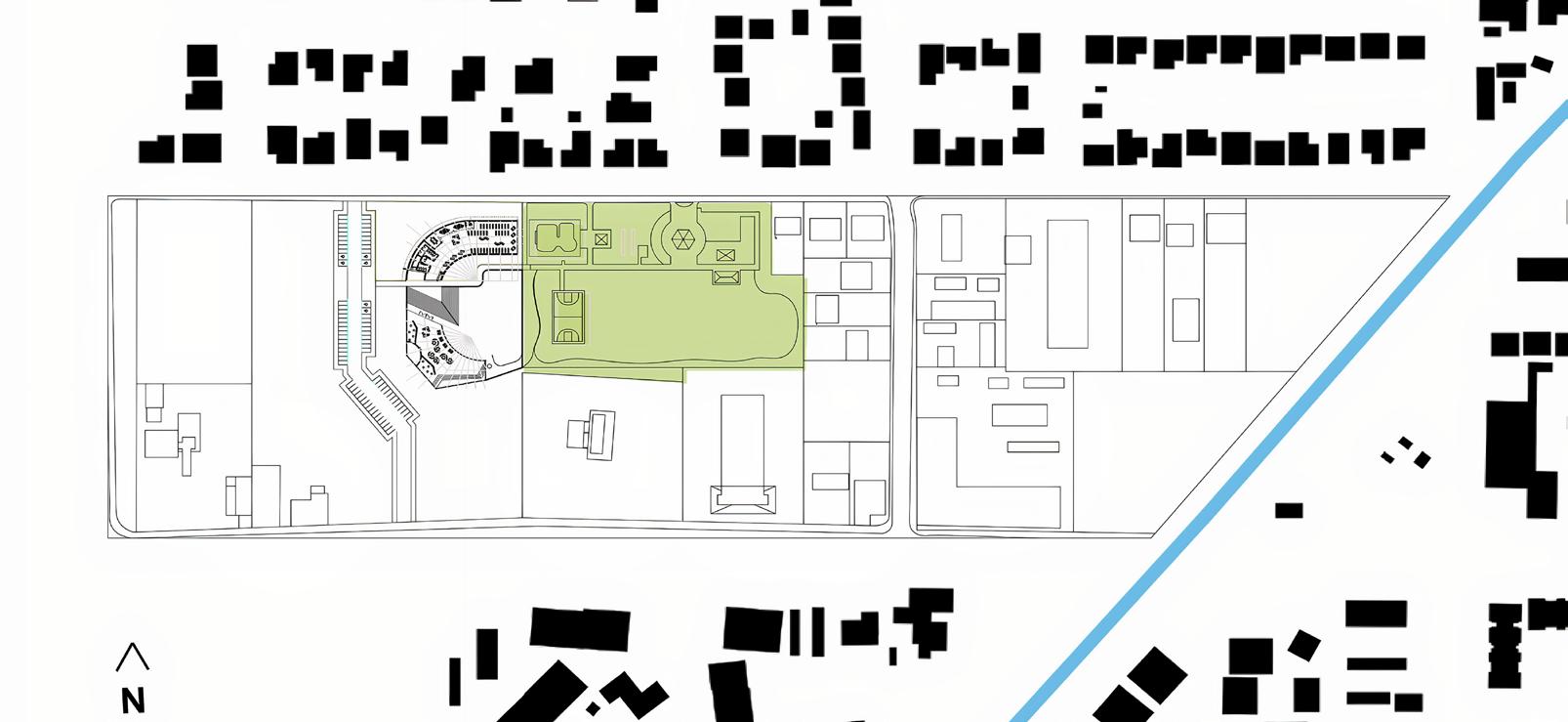
the north building of the library is meant for a quiet oasis for stacks, public service, work and study areas, staff , janitor, and it rooms. the roof of the two buildings replicate the bowl of the neighborhood skatepark connecting the users of both the park and the library. the neighborhood becomes a welcoming environment for the neighborhood in which became neglected from the city for far too long to due income and ethnic majority. the center plaza indents ten feet into the ground to utilize as both an extension of the skatepark and a multi-use area for the community to utilize for small business, family gatherings , and more. the south building becomes a more public space allowing for more sound containing computer training, meeting room, a multi-use space and gallery, children’s space, and young adult section. the windows open up into the courtyard allowing the building and outdoor space to become one. this is the goal of el barrio library.



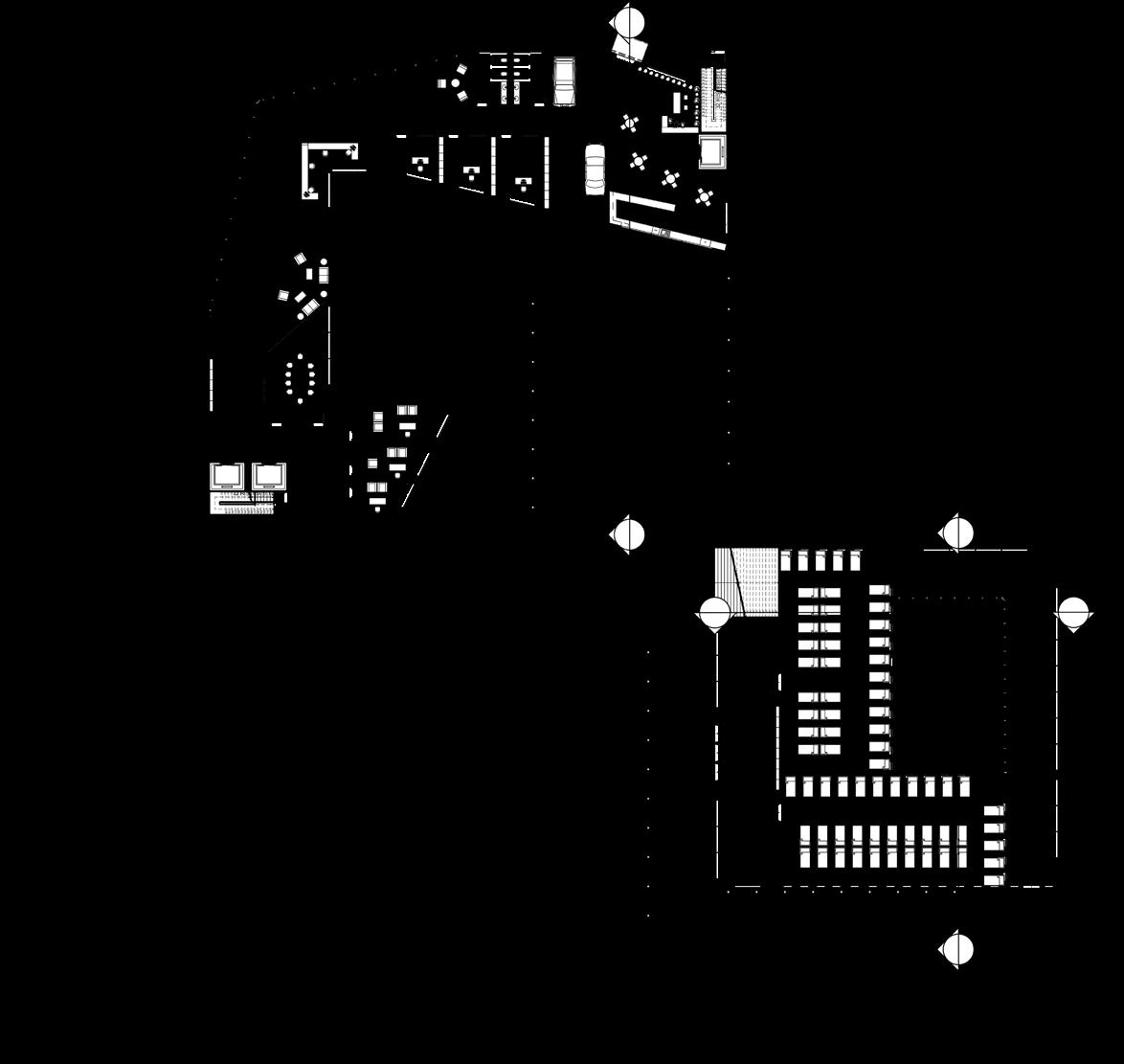
+FLOOR ONE FLOOR PLAN
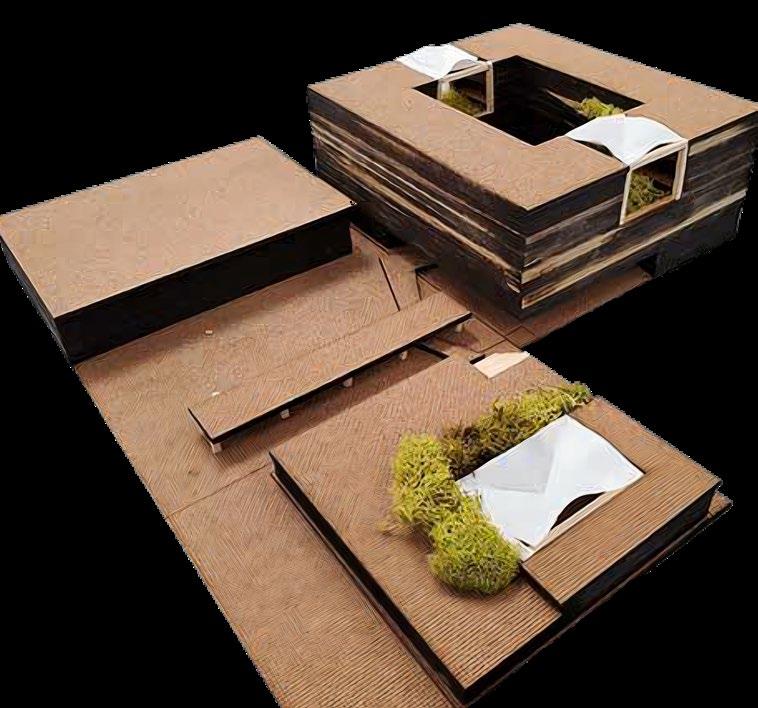
FALL 2019/architectural studio i INSTRUCTOR/katherine dudzik smith

the andre house is a homeless center in downtown phoenix. the shelter has an existing building on its site which it hoped to become a nightly shelter with beds and storage for those in the area. there is an additional north site which is simply an empty lot. this project is an attempt to restore a sense of dwelling and humanity through a nightly shelter and a north site catered to a desired undeserved homeless population. with a small percentage of women. + FLOOR TWO + FLOOR THREE + FLOOR FOUR + FLOOR FIVE + MODEL
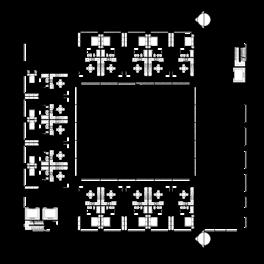
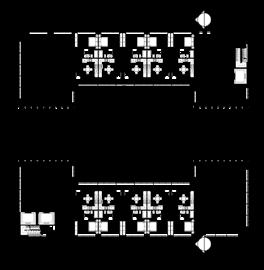
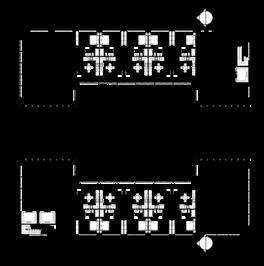
design fundamentals iv/SPRING 2019
bryan maddock/INSTRUCTOR
throughout the understanding of switching projects between classmates and alternating programs, and spaces, the final project of one’s abstract building is developed into a public studio space for creatives and artists to utilize freely as galleries and maker-spaces. providing views of the surrounding environment to spark inspiration and creativity, galleria vertical, or vertical gallery, creates a space for all with endless possibilities. + SECTION CUT
EXPLODED AXONOMETRIC

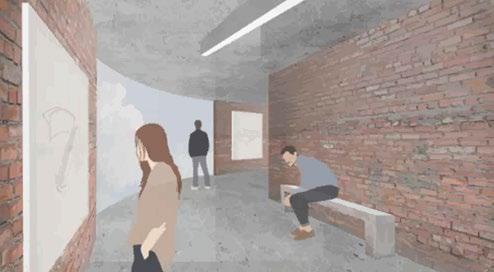
PERSPECTIVE VIEWS

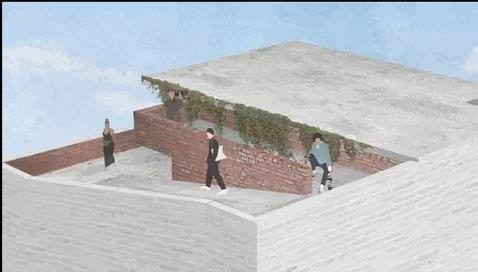
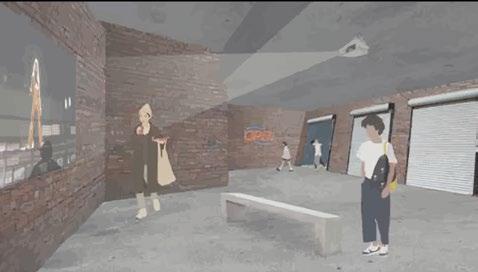
west elm designer/SPRING2023
/WINTER 2024
a fusion of an artist and an engineer, this unique couple was provided a harmonious living space as a result of this project. our collaborative effort began with an in-home appointment during the initial stages of construction. drawing from “dirty” blues, greens, and textural elements, we explored the evoking space by testing various furniture pieces and fabrics through trial and error over the duration of a month. this hands-on approach allowed us to understand the possibilities in terms of scale, use, and circulation. with rigid lines and brutalist architectural materials making the frame of the space, i explored more organic forms in both furniture and circulation.
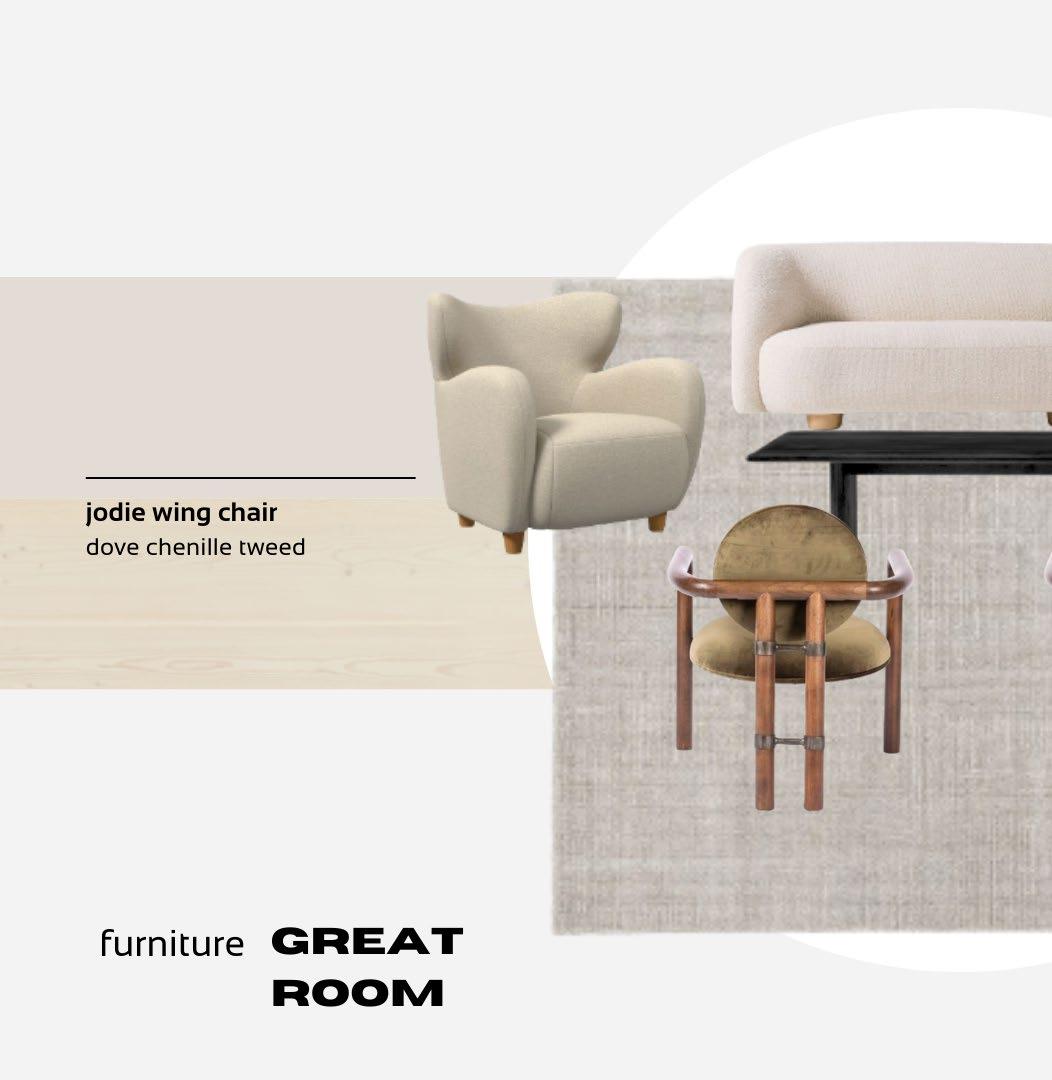
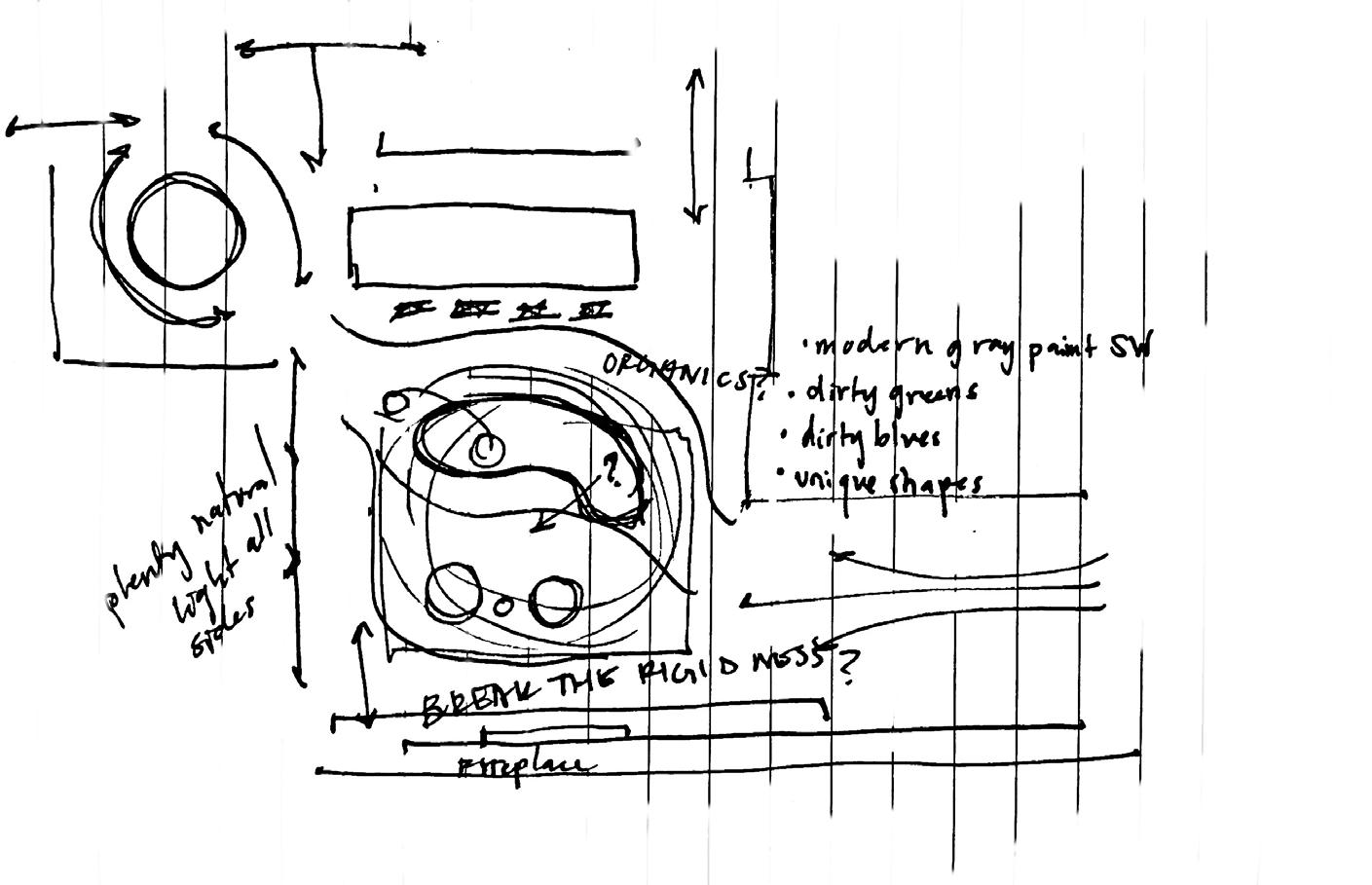
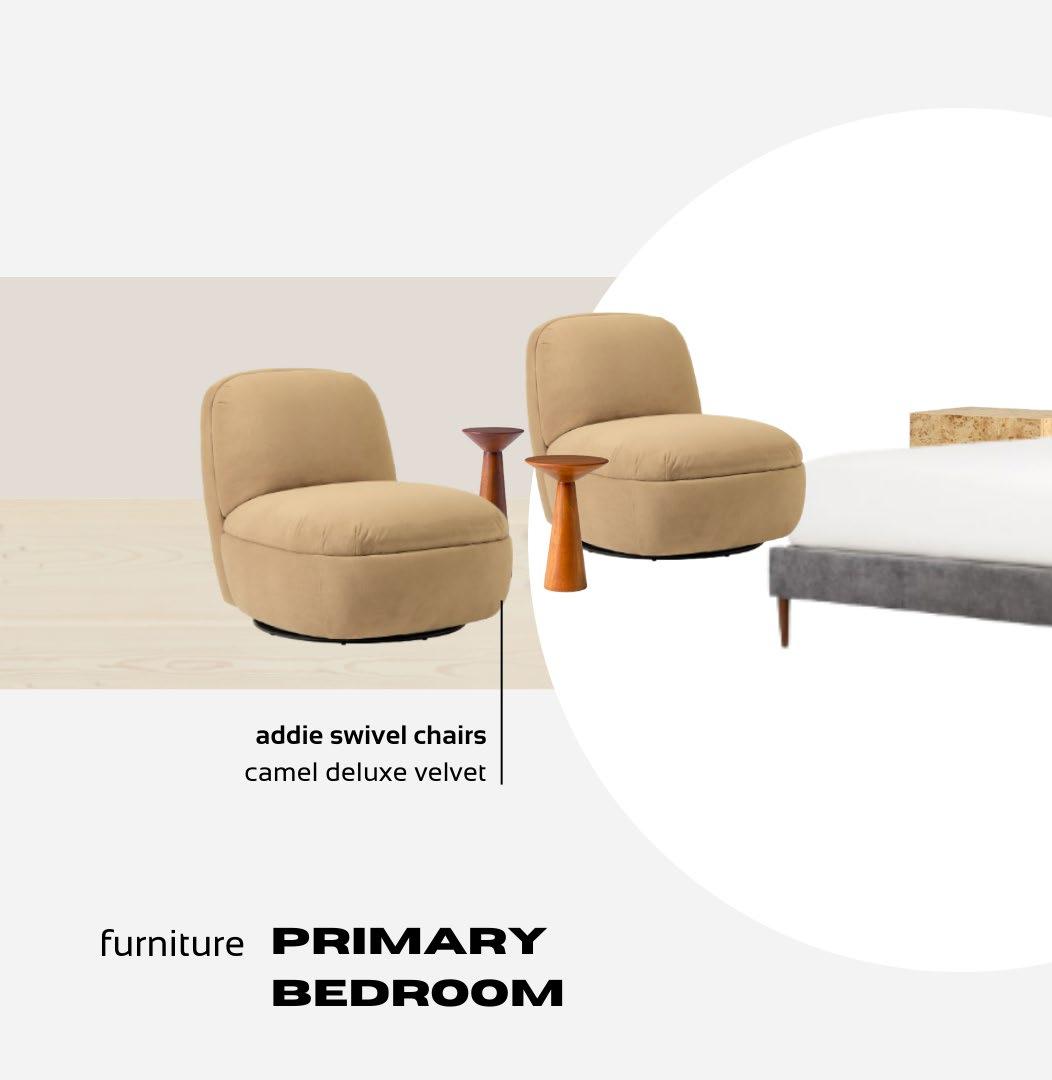
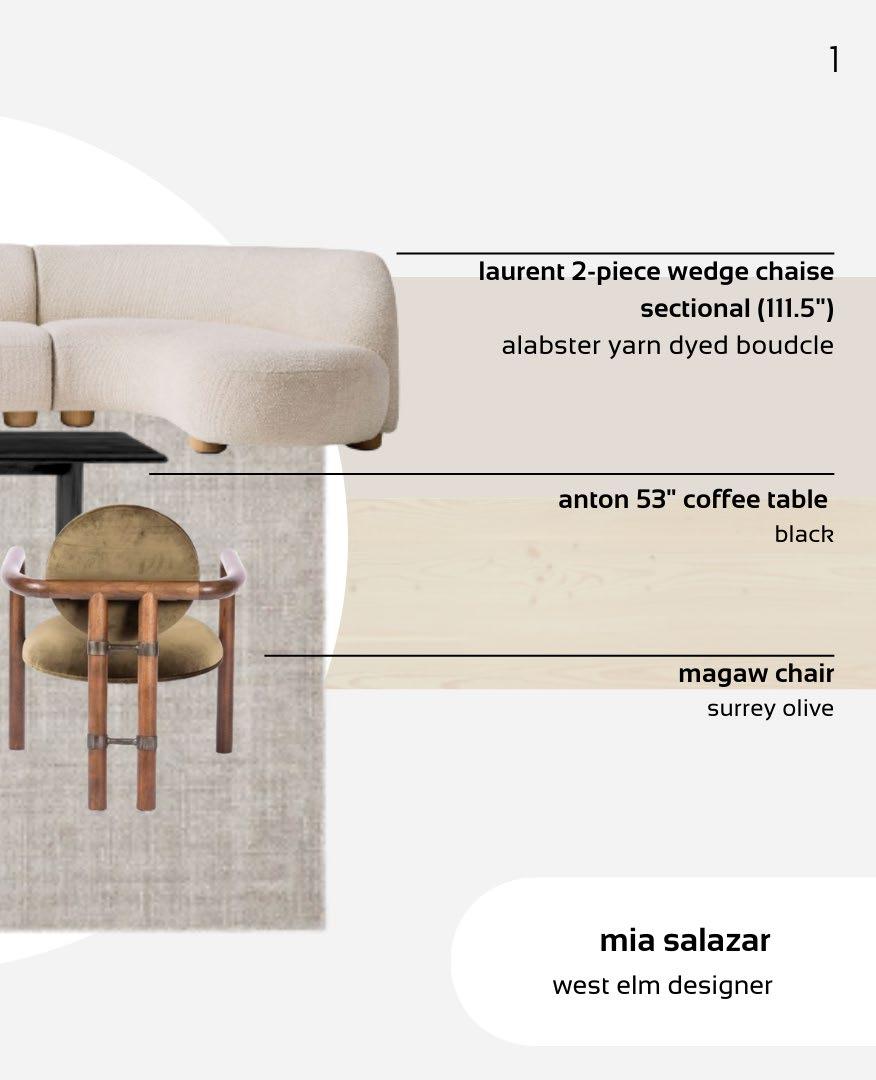
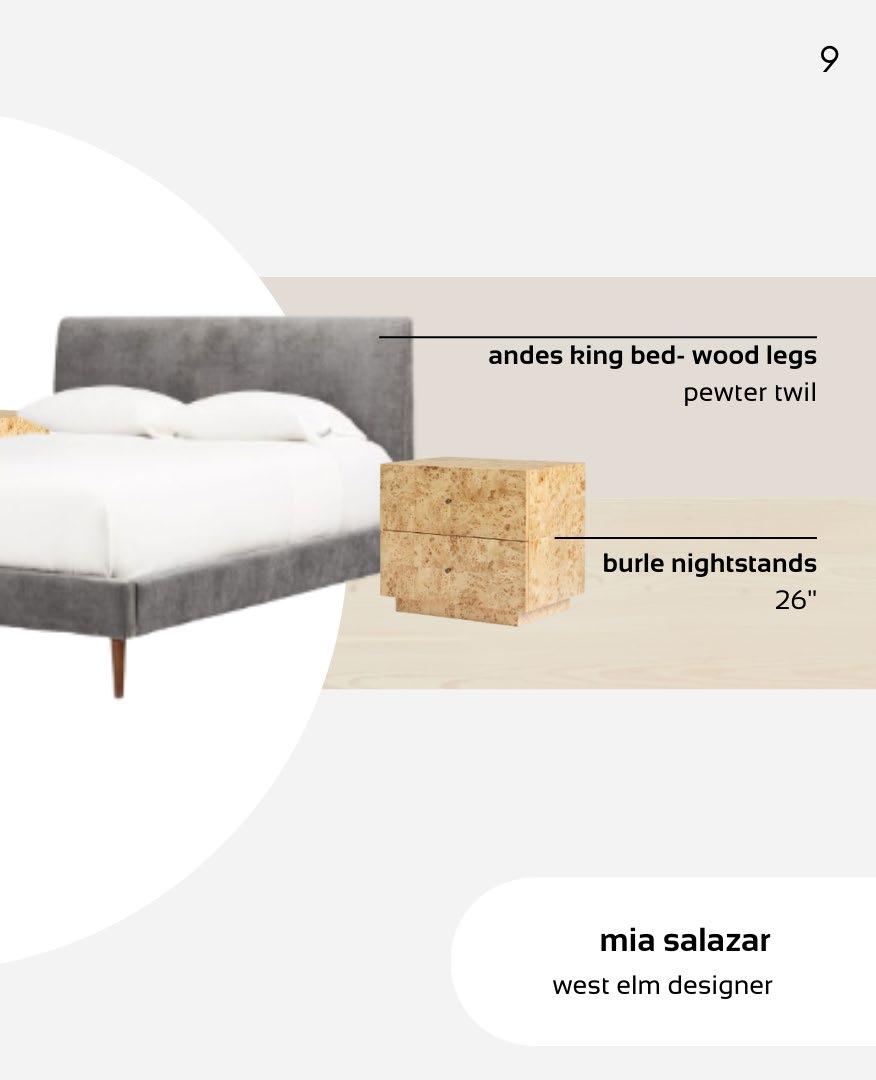
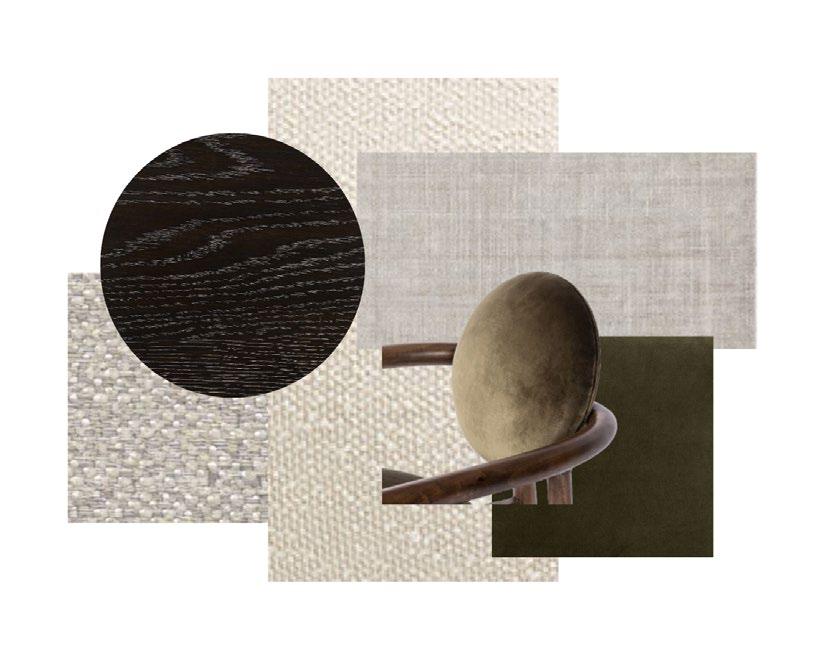
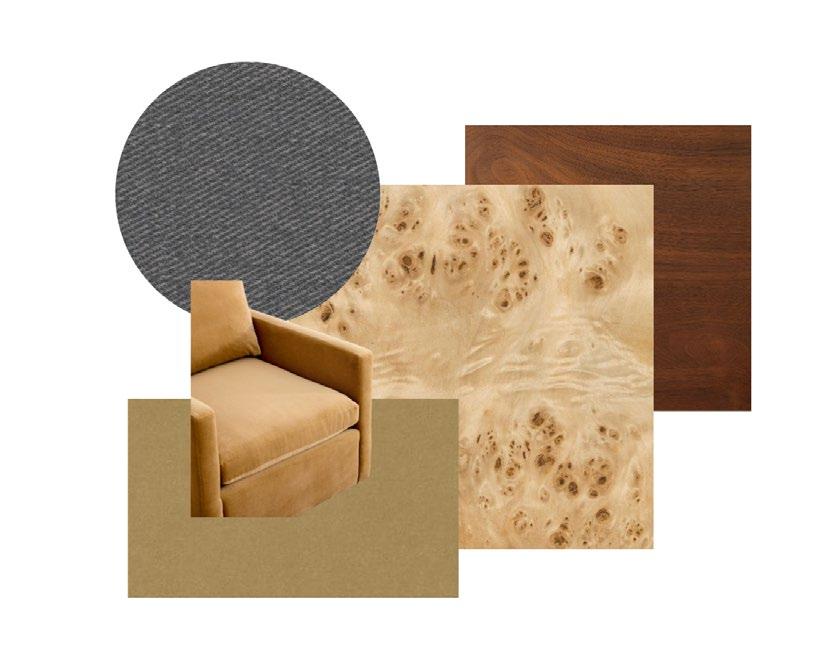
guided by the couple’s lifestyle and sensibilities, we prioritized comfort and style in our decision-making process. with their choice of SW 7632 paint and french oak flooring, camel tones, walnuts and deep greens emerged at the forefront to compliment while keeping in mind their love for blue. bringing in a minute variation of texture aided in emphasizing their existing stone walls, tiled fireplaces, and tinted concrete plinths. tactile materials and muted fabrics would fill the interior to align with their vision. with the final design, my clients closed with all of our choices across their four main rooms with the intention of later finishing the rest of the home alongside me as the interior designer.
mia salazar
phone:
email:
linkedin:
location:
+1 (708) 420-7925
imiasalazar@gmail.com
salazarmia
phoenix, az 85006
summary
master of architecture
bachelor of science in design architectural studies
a recent graduate of the herberger school of design + arts with an accredited masters degree in architecture. with a passion for continuous learning and personal development, engaging in collaborative efforts with like-minded individuals who are committed to addressing significant challenges is a priority. leverages combined expertise in design and customer service to foster meaningful connections between diverse cultures and perspectives within the built and natural environment.
west elm designer
april 2023 - present
utilizes creative problem-solving to assist clients through in-store, in-home, and virtual design consultations for floor plans and made-to-order furniture pieces to suit their design needs.
chipotle mexican grill
july 2019 - december 2022
acted as the food safety leader to ensure safety, quality, and freshness of the store, food and team while working with a managing team of six accomplishing the promotions to certified training store and restaurateur within the time there.
architecture teaching assistant
august 2021 - december 2021
lead a sector of twenty-three students among a freshman class to create tutorials, examples, and context according to the professors’ lesson plans using previous knowledge of the course and design content.
design-build co-president
february 2019 - may 2021
worked to build representation for architecture and design students of color at the university providing inclusion, guidance, and professional connections.
arizona state university
bachelor of science in design architectural studies
august 2017 - may 2021
ceritificate in transborder chicano and latino studies
august 2017 - may 2021
master of architecture
august 2021 - may 2023
communication leadership time management conflict resolution organization detail-oriented creative problem-solving teamwork discipline delegation of tasks teaching multi-tasking
design excellence award
august 2017 - may 2017
arizona state university dean’s list august 2017 - may 2021
herberger insititute of design
dean’s list
august 2018 - may 2021
elena rocchi
head of architecture undergraduate program
phone: (480) 207-0170
adobe photoshop adobe illustrator adobe indesign macOS microsoft office 365 sketchup rhino 3D archicad autocad revit architecture
carli van valkenberg
restaurateur at chipotle mexican grill
phone: (480) 798-2582