architecture portfolio

mia salazar
arizona state university
bachelor of science in design masters in architecture

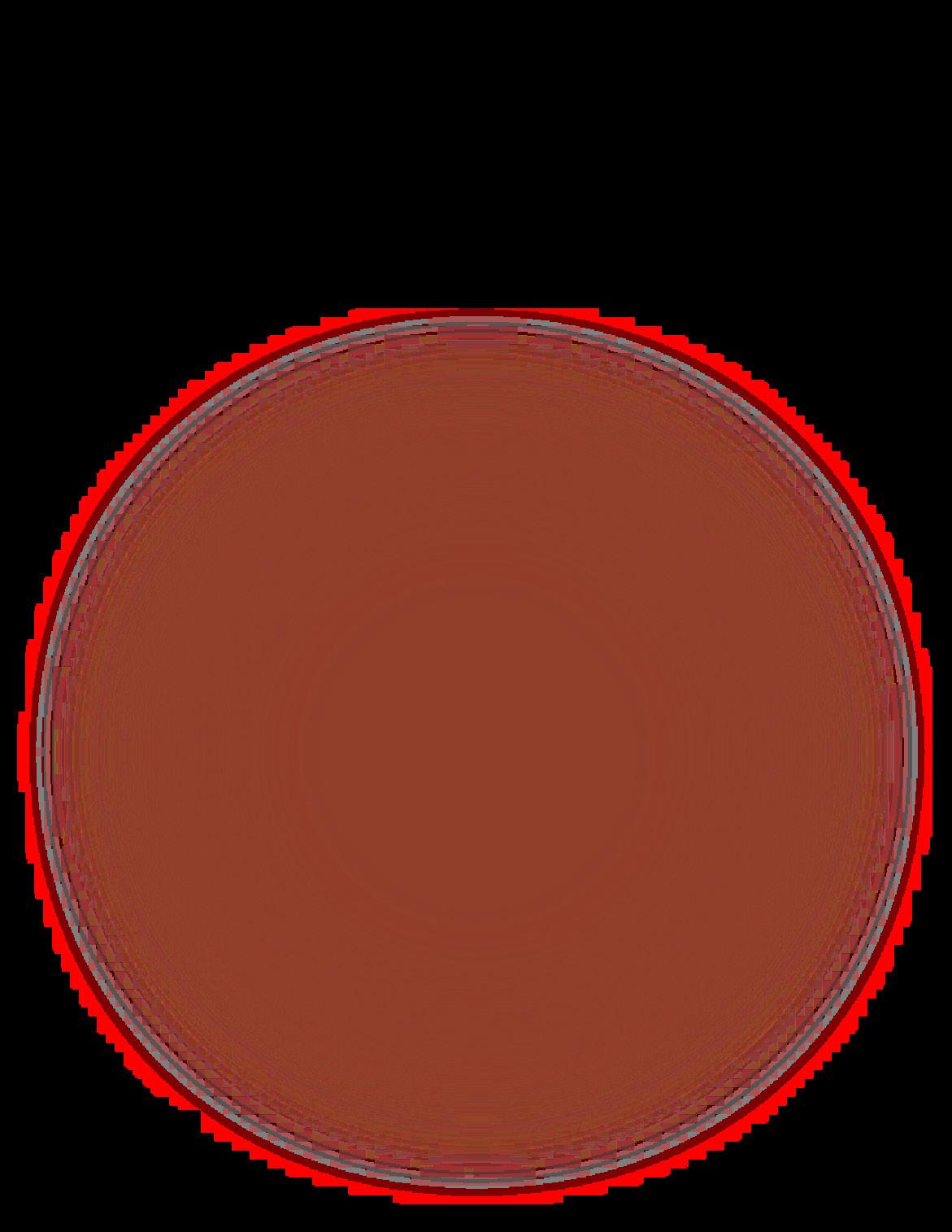


mia salazar
arizona state university
bachelor of science in design masters in architecture




fifth year - professor elena rocchi
somos
third year - professor katherine dudzik smith
third yearprofessor maria salenger + eric watson
second year - professor bryan maddock
second year - professor scott murff
fifth year - amit upadhye
fifth year - professor claudia hapenciuc + in partnership with the united states bureau of overseas building operations



fifth year - professor elena rocchi

Redesigning the Design School begins with the research of archival photos of the university, specially a photo of Tempe's Municipal Building. The pyramid shape inspires the concept of spirituality and the discov-ery of inner-self. How can one do so in such a space? Rath-er, how can one do so in this space? The answer is nomadic wayfinding-becoming safely lost.

After extensive research of three major artifactual components, the concept of nomadic wayfinding takes form in an underground architectural maze causing the integration of all senses. The first floor of all three circular pits contain rooms of multiple programs much like the Todoroki House-workshop, office and studio area, and interchangeable mural spaces. The second floor consists completely of an extensive library providing free resources to all and access by all. The third floor consists completely of interchangeable open spaces like galleries, worship and contemplation space, and a multi-purpose observatory dome.






The designed space is one that is interchangeable and movable in a sense that its design can be utilized in multiple areas around Universities around the world to create community and a sense of self. Through these site plans, it can be shown that the form can be used beside and within multiple buildings within Arizona State University such as the business school (bottom), near the Art Museum (top), and even within James Turrell’s SkySpace (middle).







third yearprofessor maria salenger + eric watson

The Library is a structure and location that is common and known to all. With a large lot available to estable a site, the corner of the 101 and Main St. is reimagined with a library that provides a space for the surrounding environment. Victory Village neighborhood consists of a majority latinx community neglected from the city. The library aims to combat that with a large focus on the existing skate park.

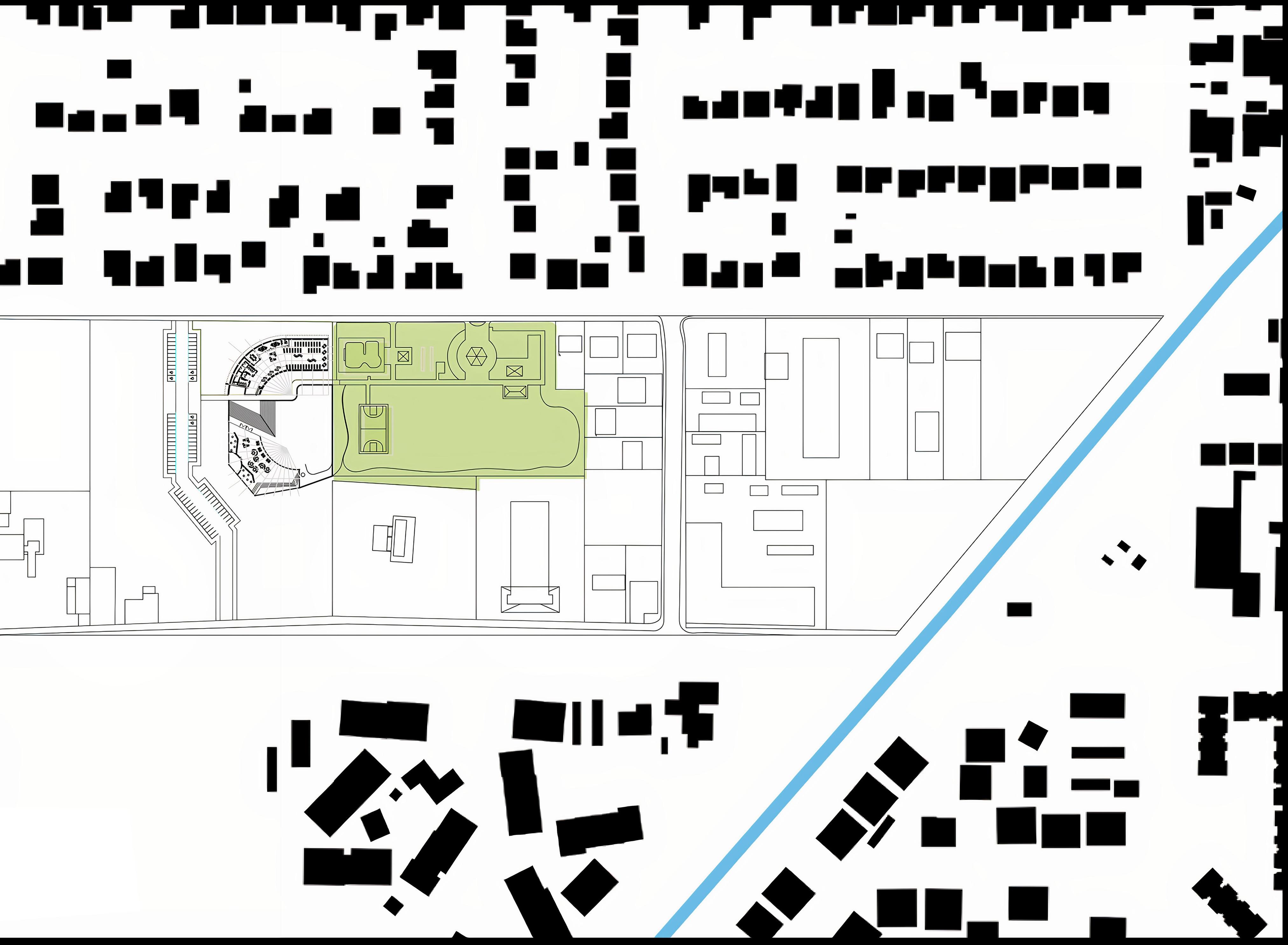


The north building of the library is meant for a quiet oasis for stacks, public service, work and study areas, staff , janitor, and IT rooms. The roof of the two buildings replicate the bowl of the neighborhood skatepark connecting the users of both the park and the library. The neighborhood becomes a welcoming environment for the neighborhood in which became neglected from the city for far too long to due income and ethnic majority. The center plaza indents ten feet into the ground to utilize as both an extension of the skatepark and a multi-use area for the community to utilize for small business, family gatherings , and more. The south building becomes a more public space allowing for more sound containing computer training, meeting room, a multiuse space and gallery, children’s space, and young adult section. The windows open up into the courtyard allowing the building and outdoor space to become one. This is the goal of El Barrio Library.
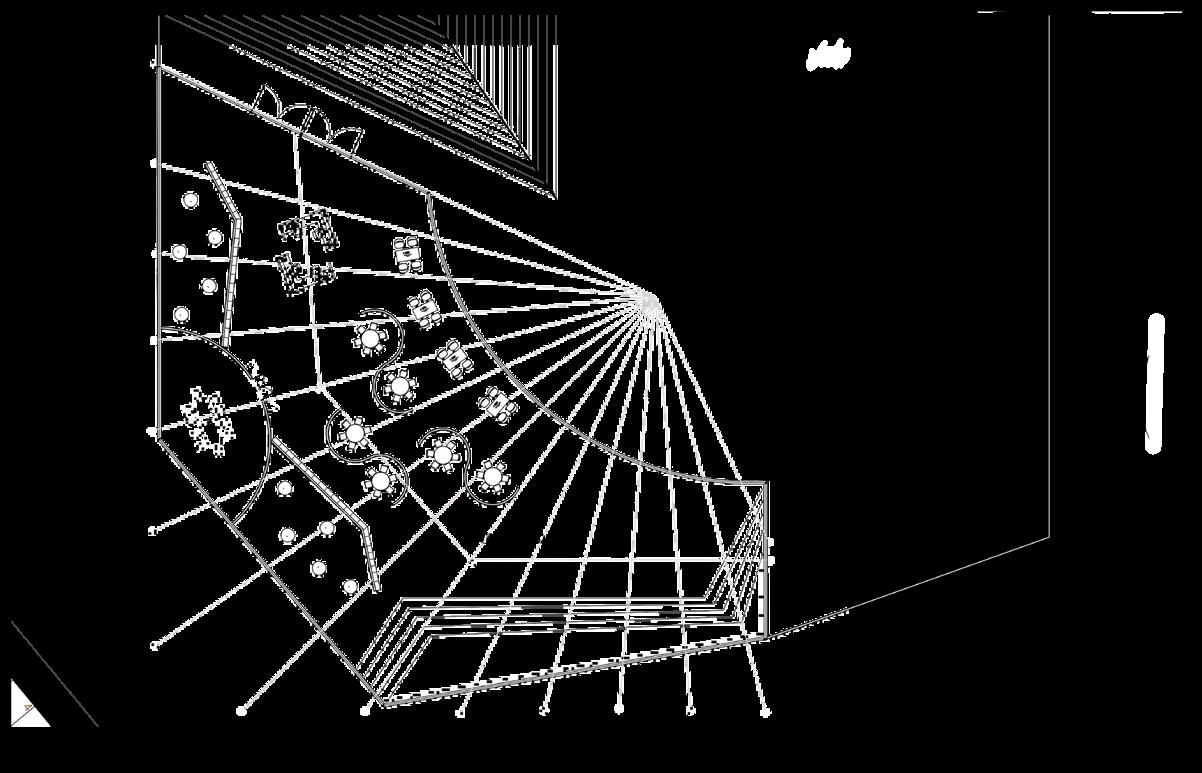

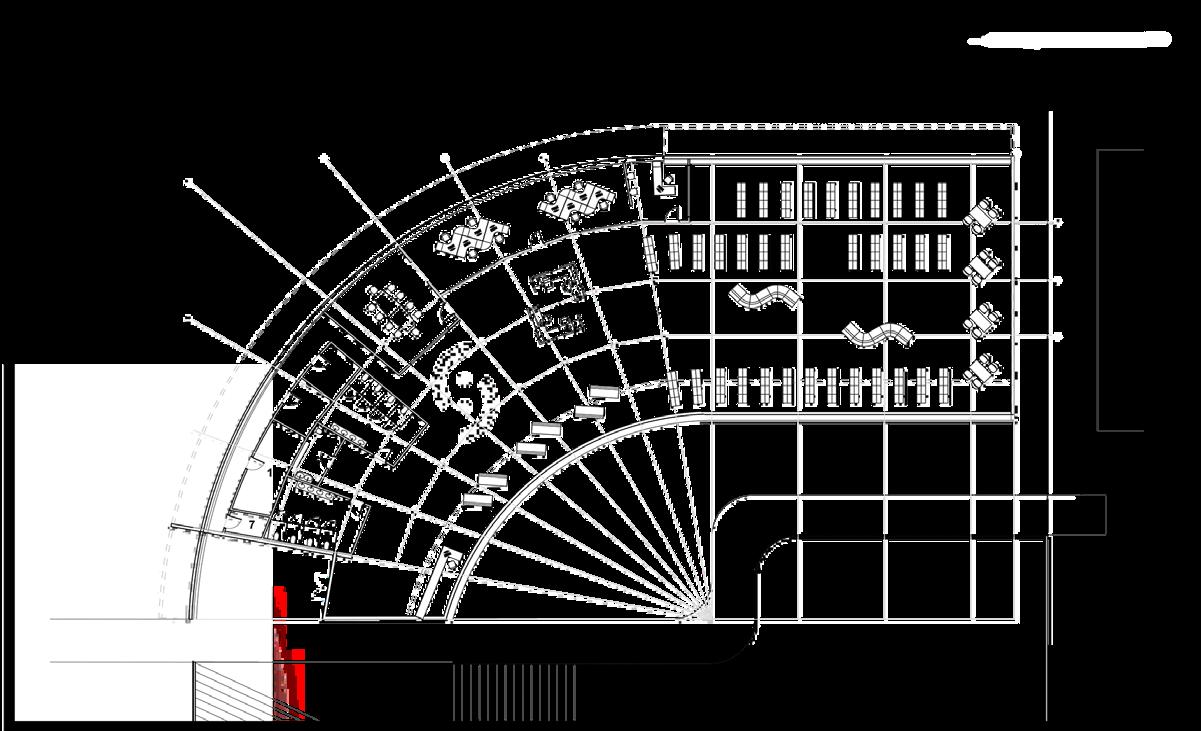


somos

third year - professor katherine dudzik smith


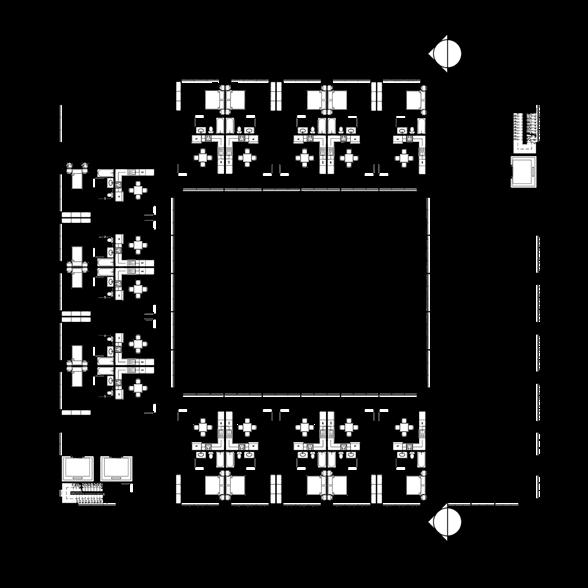
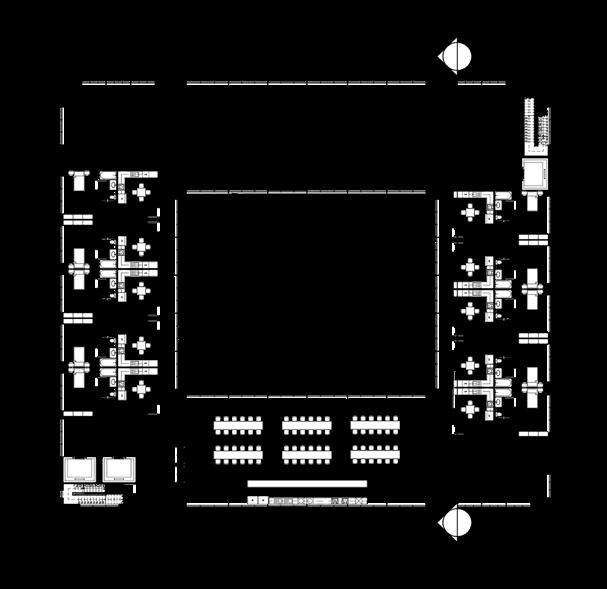

The Andre House is a homeless center in Downtown Phoenix. The shelter has an existing building on its site which it hoped to become a nightly shelter with beds and storage for those in the area. There is an additional north site which is simply an empty lot. This project is an attempt to restore a sense of dwelling and humanity through a nightly shelter and a north site catered to a desired undeserved homeless population. With a small percentage of women

(cont.) occupying the Andre House, a policiy is implemented to build a 90day bridge housing north site with the oppor-tunity for residents to work on campus. Using vegetation to create a comforting atmosphere, connecting pathways and shared spaces brings comunity and embodies the site. It is not limited to simply shelter, but provides resources for all situations that women experiencing homelessness may encounter like therapy, clinics, case management, and more.





second year - professor bryan maddock
Throughout the understanding of switching projects between classmates and alternating programs, and spaces, the final project of one’s abstract building is developed into a public studio space for creatives and artists to utilize freely as galleries and maker-spaces. Providing views of the surrounding environment to spark inspiration and creativity, galleria vertical, or vertical gallery, creates a space for all with endless possibilities.










Understanding the power and ability of towers, the site of Tempe Town Lake is examined. A stacked method is researched to create a viewing tower containing four floors total in a square vertical area with a facade of panels to create a intricate play with light and shade while the users have the ability to go in and out of the tower in a maze of ways. The circulation plays through a circular motion creating views to all of the valley’s honorable monuments.



scottsdale civic center
fifth year - amit upadhye
Prior to development and construciton, the historical culture that has existed along the existing site has neared its end. Community, music, collaboration, and the traditions of latin-american history are begging to be revived in this space. This project proposes a form of biotecture where what goes in must come out. A cycle of sustainability emerges to revive and encourage artist living, art development, and art showcase. The south structure along the food and beverage strip becomes an open,

inviting area for plant shopping, studio and sell spaces, flea markets, and private affordable living spaces for struggling artists. Connected on the north end lies the revival of a Latin-American cuisine which provides a culinary and dance environment with an added greenhouse as its rooftop for residents and culinary artists to grow and harvest their ingredients. A pedestrian prioritized alleyway eliminates the backs of biuildings while a flow is now created throughout the strip to encourage a consistent flow of collaboration.

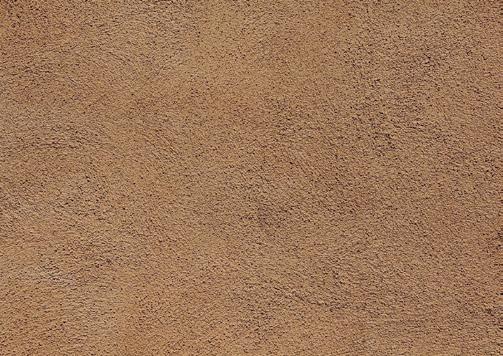





fifth year - professor claudia hapenciuc
In parternship with the United States Bureau of Overseas Building Operations (OBO), our group of six was given the task to intesnley research the success and failures of embassy design in order the create a solution for our site: the United States Embassy located in Berlin, Germany. Not only do we need to design for climate, structural integrity, the place, but now comes into play the component of designing for diplomatic representation and safety. The central theme of the project is centered around public access, building energy use efficiency, occupant comfort, and relations.

We need an embassy that any member of the public can enjoy, and which addresses the climate crisis affecting Berlin’s future while providing for that community. Our roof strategy presents a green roof. A green roof can implement water retention and collection. Water defines our places. With rainwater collection happening within our green roof of the embassy, it will begin a new water cycle pumping through our green wall, watering crops, and into our bioswales connecting the water cycle and creating solutions for the built environment of Berlin. Through drainage layers, waterproof membranes, water pumps, and rainwater collection, the combination of these strategies mitigates the risk of climate hazards


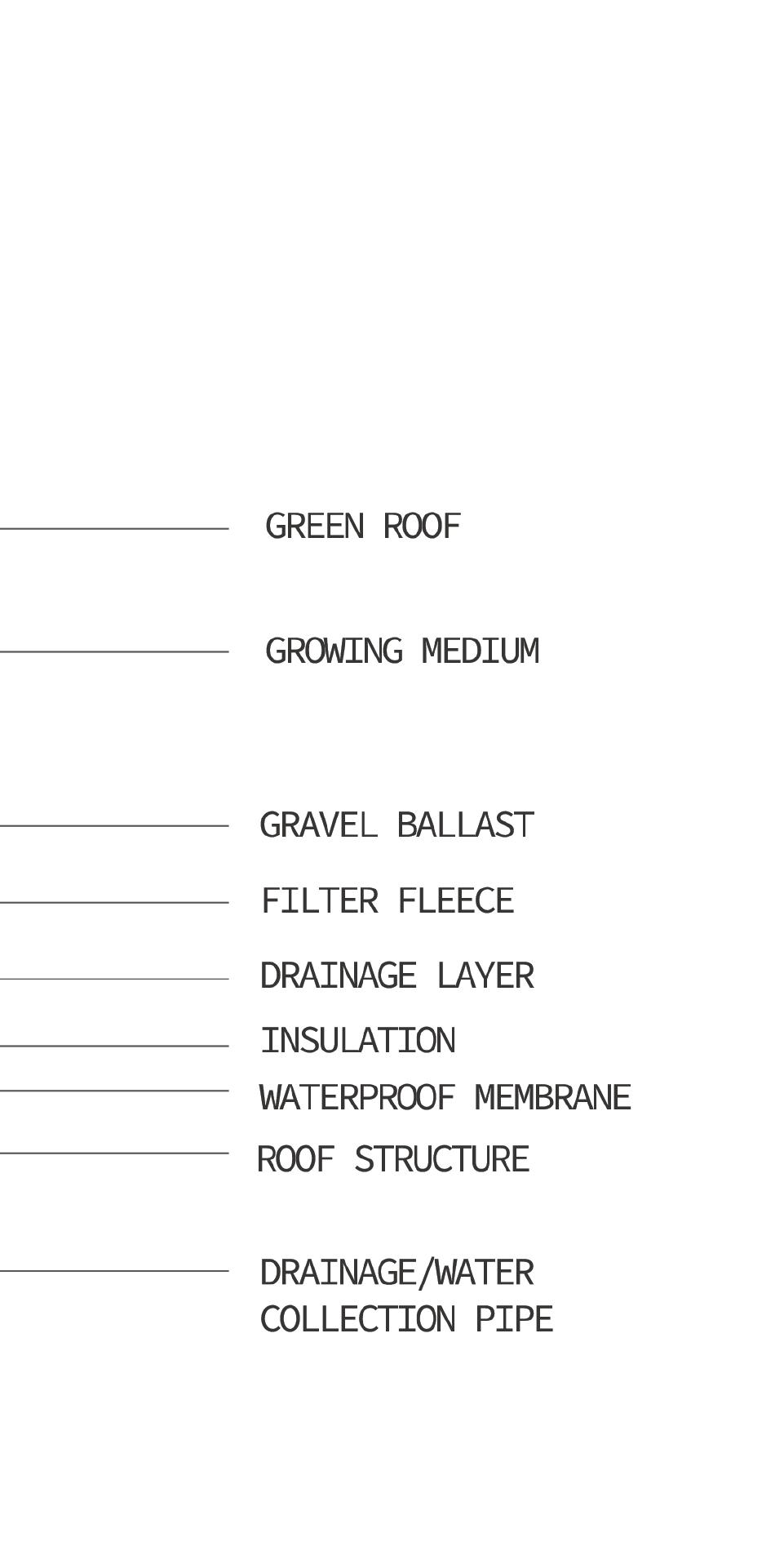
(cont.) and the urban heat island effect, conserves water, restores the urban ecosystem, and, of course, increases the land value and government revenues. The green walls provide a variety of advantages ranging from filtering air pollutants and dust, to providing shade, plus the building structure is designed to harvest rainwater which is then used within various parts of the building for different uses.



The Rainwater harvesting system is formed by designing strategies for the roof, facade and the base of the embassy. When all strategies are connected it creates a rainwater storage system which allows water collected on the roof to enter the building through its facade and down to the base of the embassy to be stored in a tank. excess water can be disposed of in the bioswale located just outside the building fence wall. Our final design comes form the combination of research components in cvolved in designing an embassy including the following: diplomatic security, contenxtual responsiveness, location specificity, asset disposal, and facilities and managment operations.




