mIA PETRILLO | Syracuse SCHOOL OF Architecture | 2024





MEDIUM: SEMESTER: PROFESSOR:
MACRAME, WEAVING & CNC DESIGN
Corded Curves is my 5th-year Directed Research Project that utilizes iterative physical production to test the function of form through the scale of furniture. When approaching this design process, the medium of macrame was something I was interested in experimenting with but had never explored. The process began by testing different macrame patterns and knot types, while simultaneously analyzing frame shape. This frame design process allowed for the easy assessment of dowel placement/ quantity, hole placement/ quantity, string attachment, and panel layering on a small scale.
Through various design meetings, my professor began to point out a 60’s like quality to my frame shape, that I began to lean into.Through the bulking up of certain areas where the structure was needed while rationalizing the dimensions for the human body with comfort at the forefront.
This design process led to prototype 1. Constructed of three layers of plywood, the structural framework allows for the lacing of the base strings, a spacer layer, and a cover. Through the process of constructing prototype 1, some revelations were made. The macrame base needed to be woven with less tension to allow for the body to determine the shape, and an additional grounding panel was necessary.
After struggling with the process of letting my original design go, and extensive research into the history of macrame and its roots in movements such as the 1960 Counterculture and the Arts & Crafts Movement, I designed an additional panel that provided functional pockets, while allowing for reveals to the original frame shape.
Prototype 2 revealed many aspects of this design that I could not have anticipated. One was an emotional response. The soft nature of the lounger paired with the curving shape reinforced the idea of comfortability and exposed the different user experiences. Another was the idea I had been experimenting with the entire time; with the proper framework, macrame pattern, and tensioning a space can form. Through exploring this question Corded Space was revealed. A framework canopy embedded within the landscape, and tensioned into the ground. By testing this form, I was able to prove that macrame can create occupiable spaces.
I see Corded Curves multiplying. With framework, and the proper tensioning, all kinds of additions are possible.
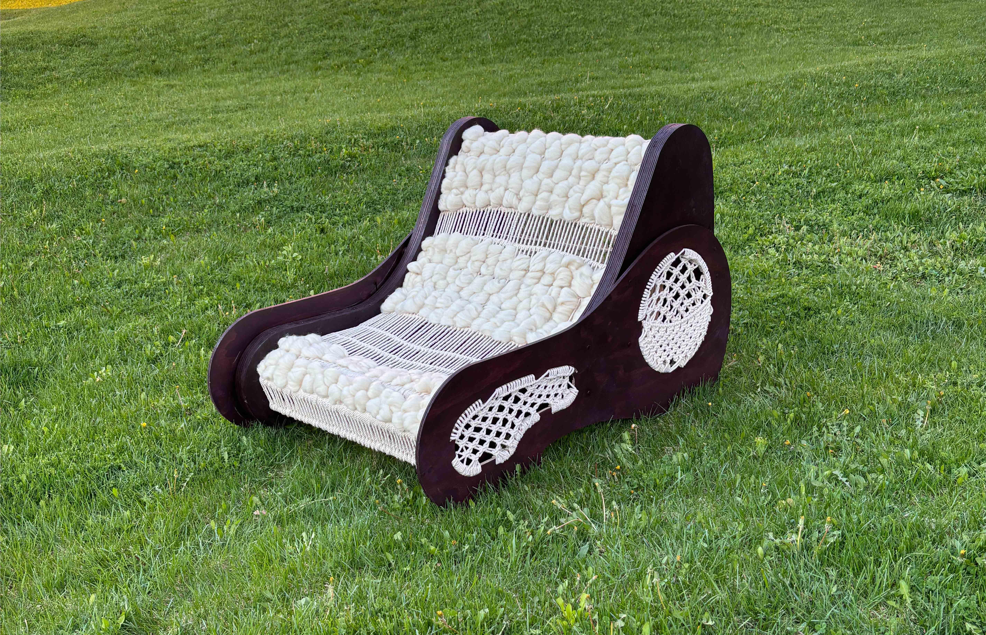
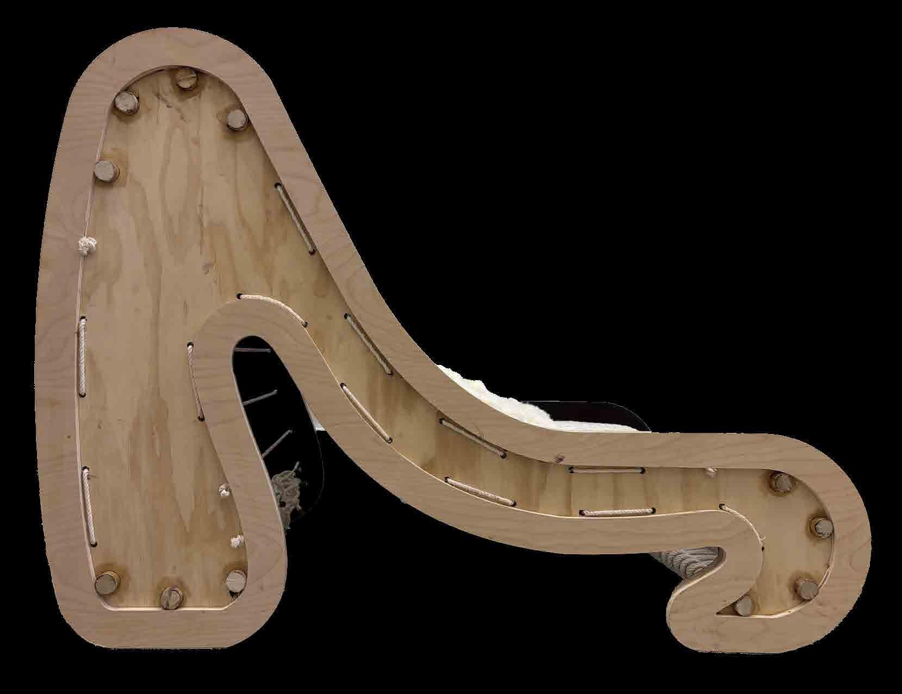
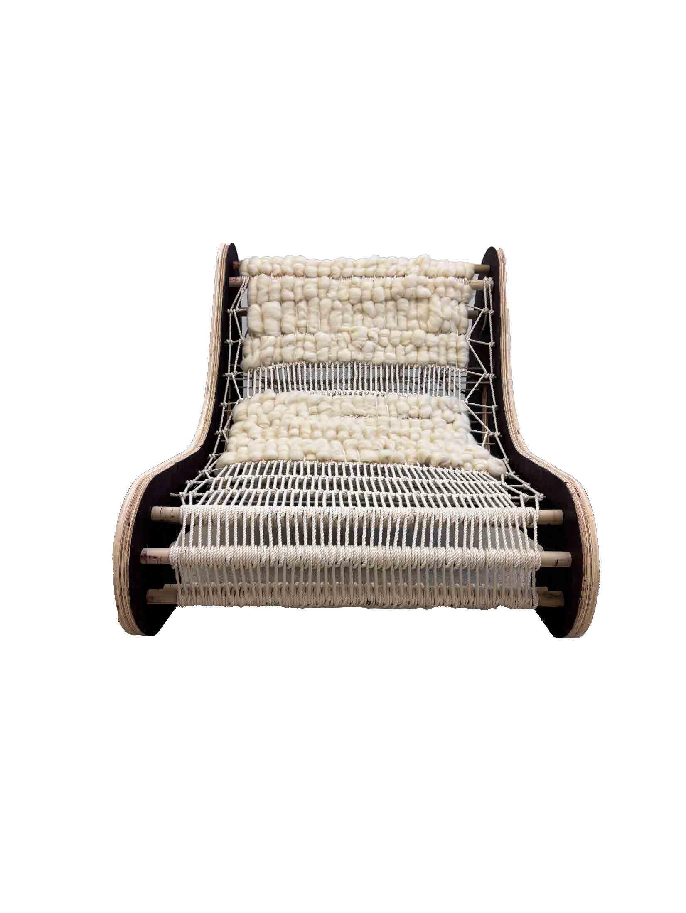


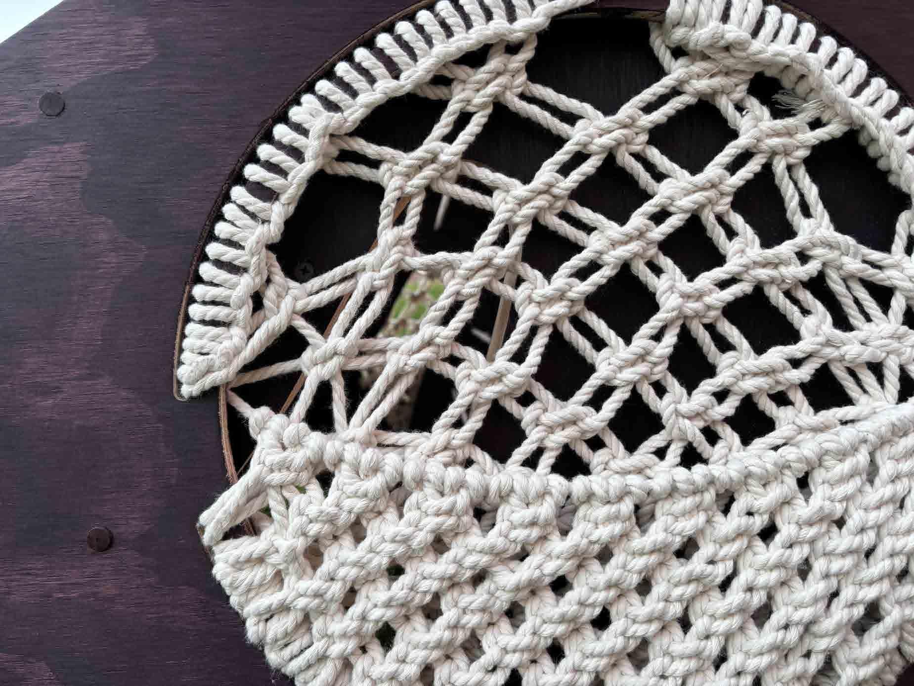
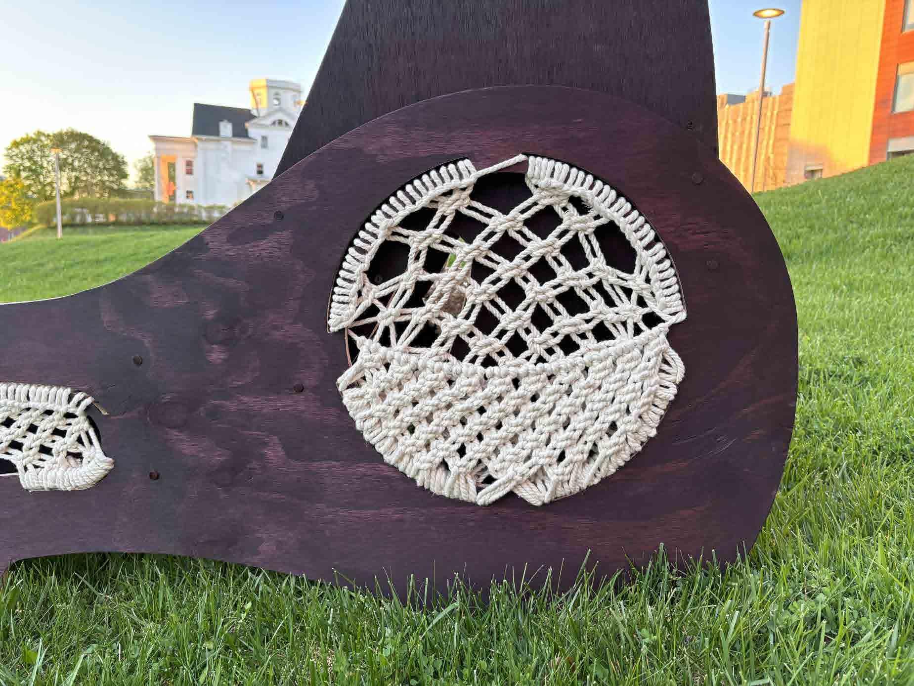
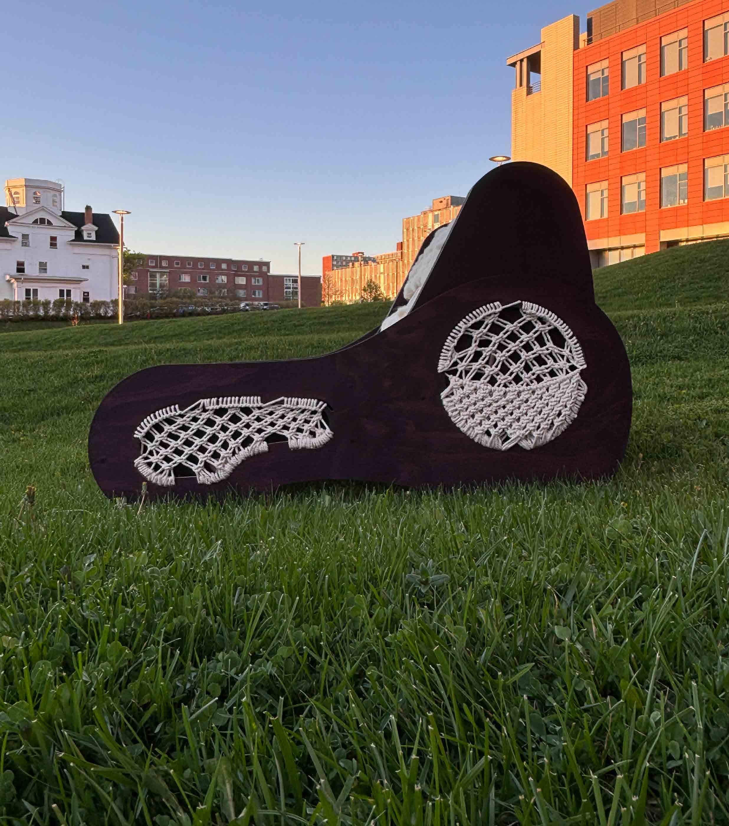
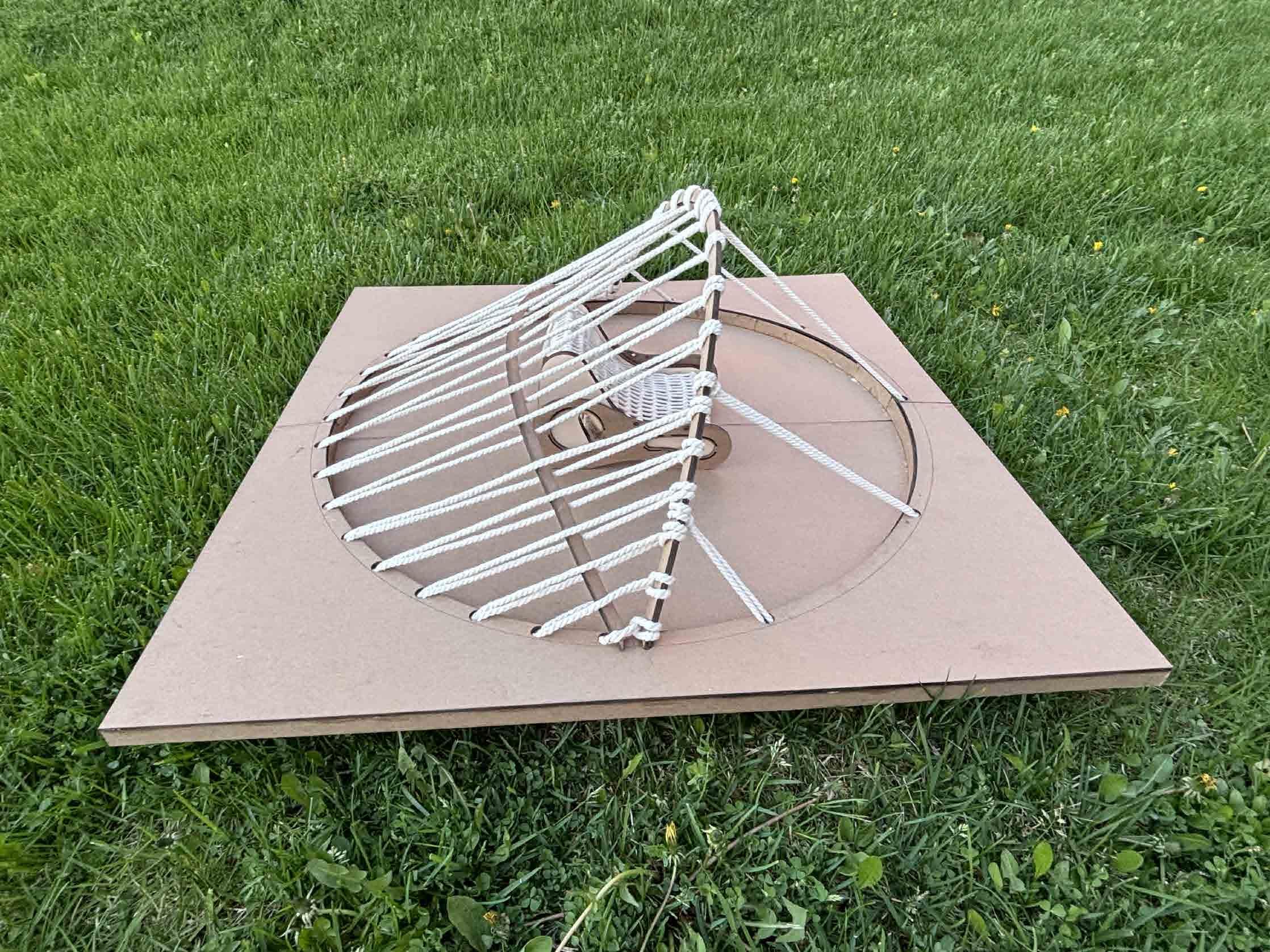
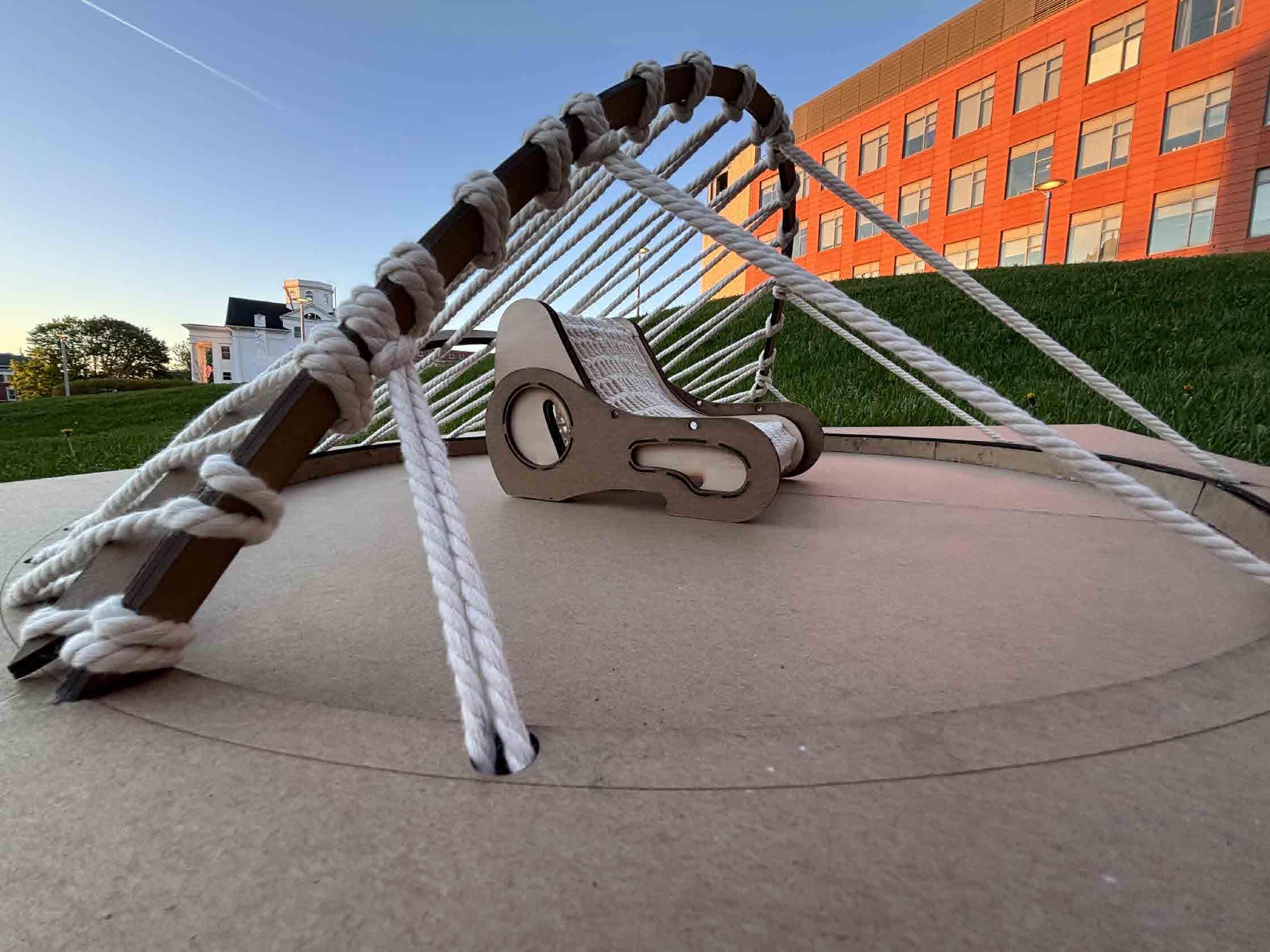
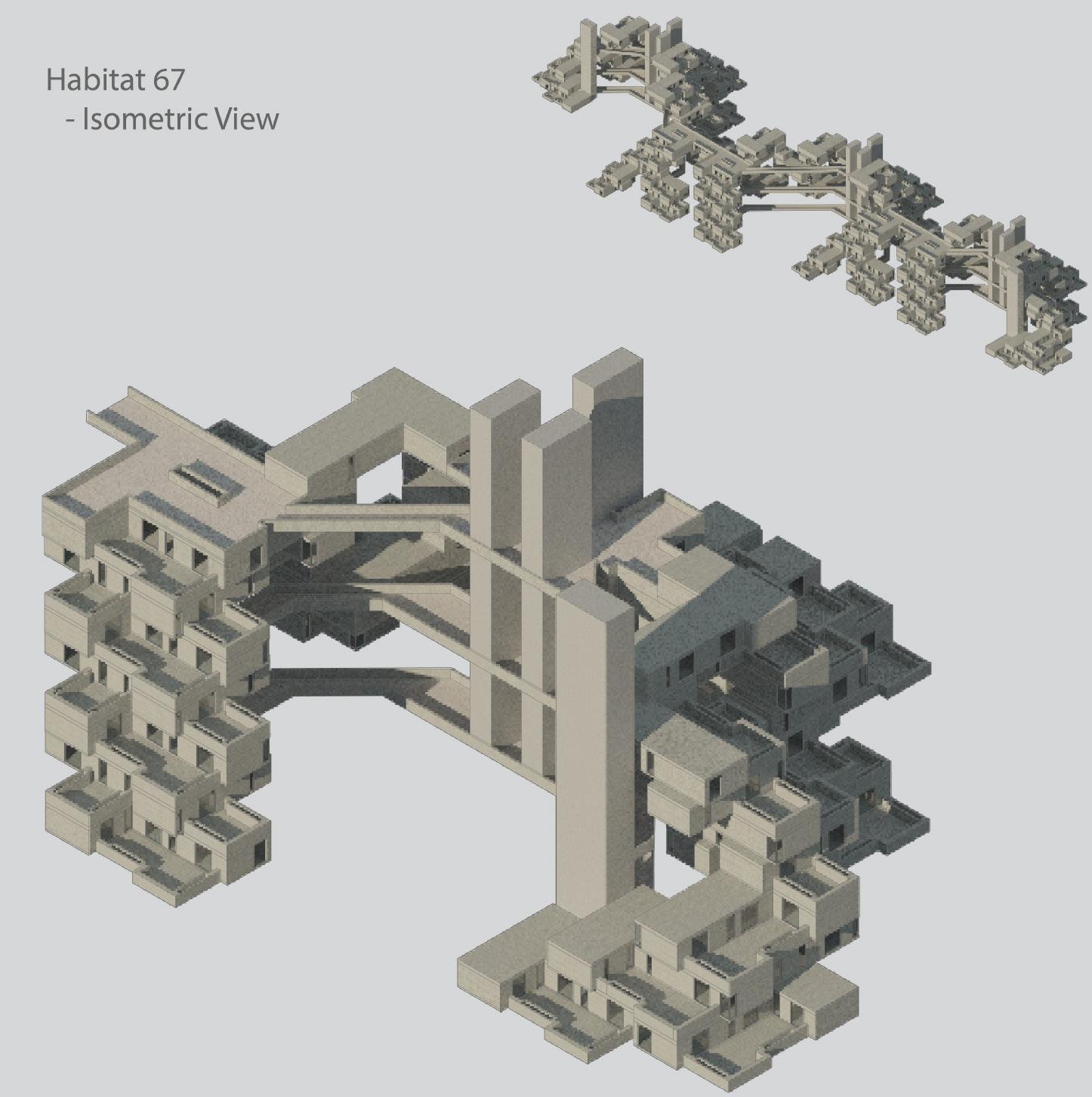
Site:
TORONTO, CN
SEMESTER:
SPRING 2023
PROFESSOR:
ABINGO WU
cOLLABORATORS:
JIANLIN (OPHELIA) CHEN
In preparation for the comprehensive studio, a full analysis of an existing project is performed to understand the integration of building systems and structure within a design. The focus is on understanding the design intent and structural elements of Habitat 67 by Moshe Safdie. This analysis serves as the precedent research for a full comprehensive design. The modular apartment units in Habitat 67 serve as a good example for developing space-efficient units. Additionally, by analyzing the downfalls of Habitat 67’s design, my studio building design was better informed.
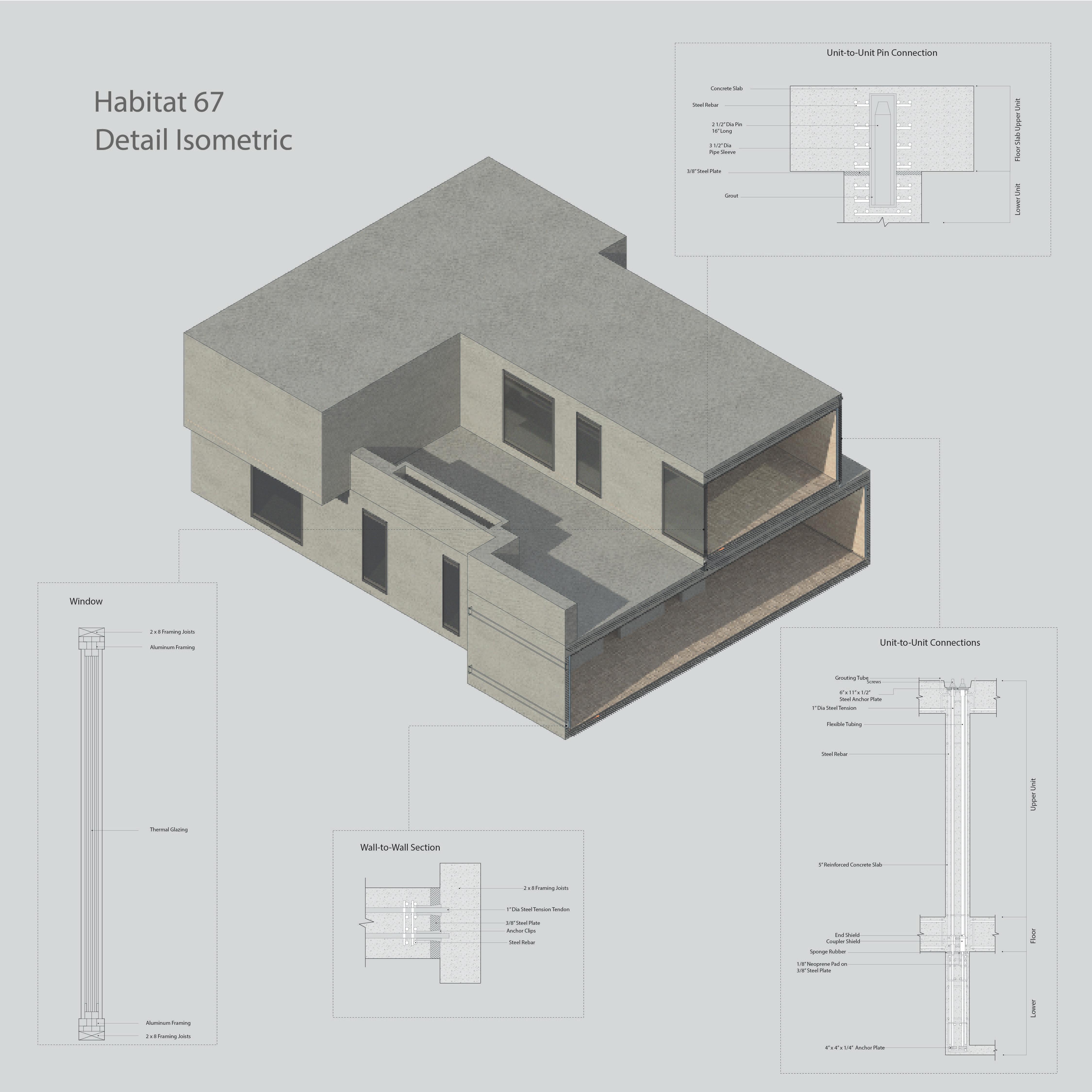
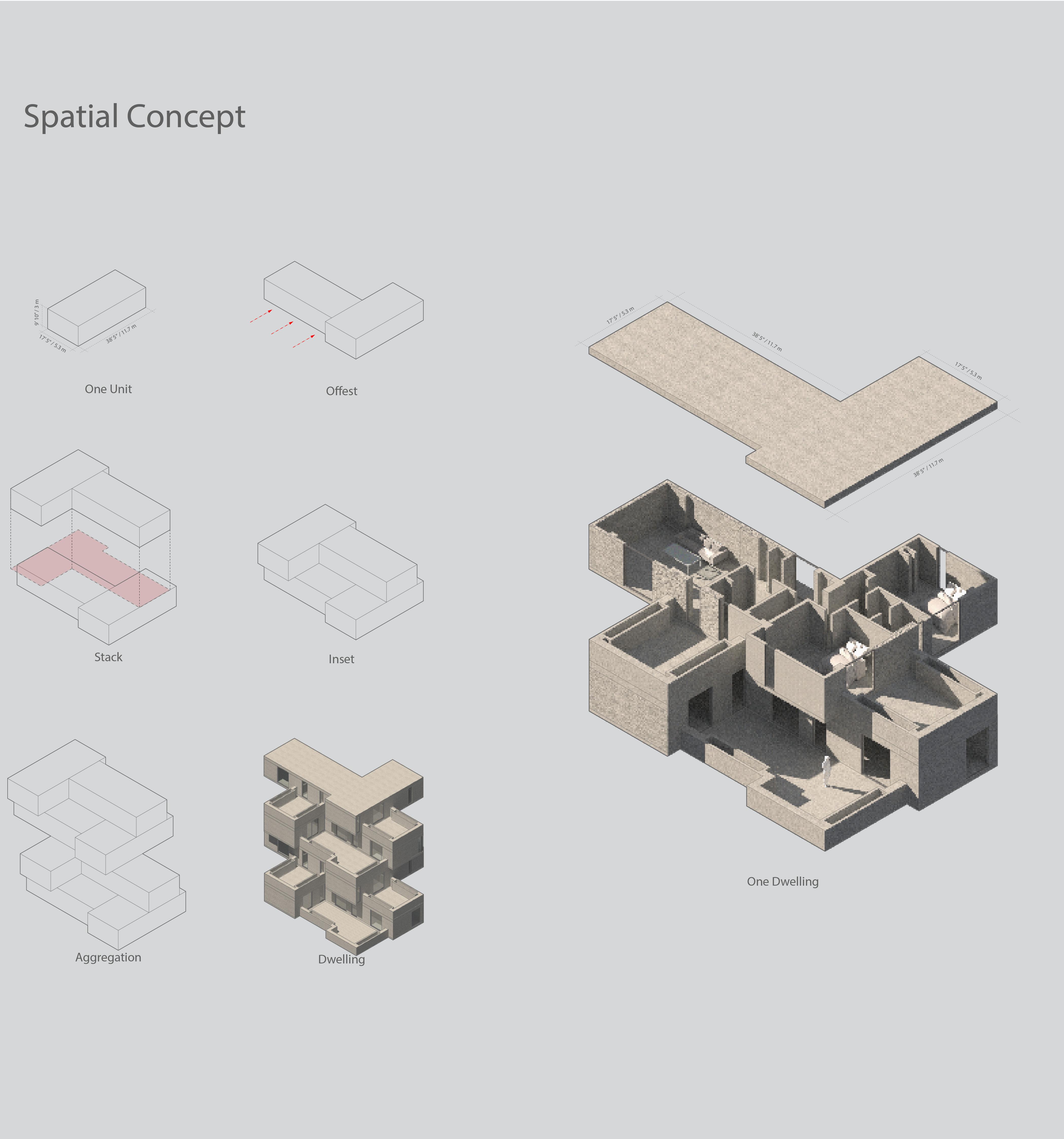
Site:
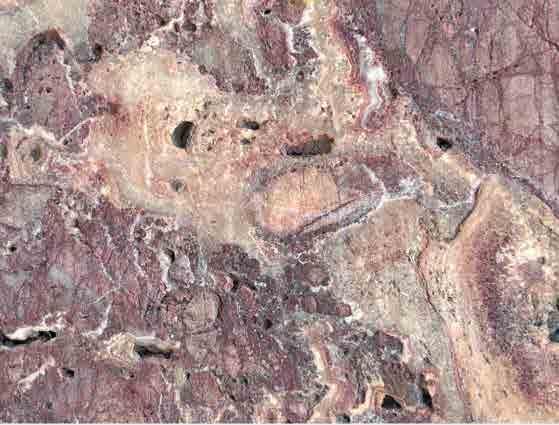
GROSSETO, ITA
SEMESTER:
SPRING 2022
PROFESSOR:
LUCA PONSI
cOLLABORATORS:
While studying abroad in Italy, the studio's goal was to create a thermal bath complex in the Tuscan countryside. The quarry site presented a challenge, as our objective was to incorporate site aspects while maintaining the spirit of a Turkish thermal bath. We set out to design an experiential thermal complex that offered a challenging and reflective ascent up the quarry-side, followed by a peaceful and spiritual descent through each bath.
Through the analysis of various thermal baths, we designed a complex that included a main hub for treatment and hamam (sauna) purposes, along with three bath "houses" in a cylindrical shape. The purpose behind the division of the program was to uphold the importance of circulation and the spiritual procession seen in historical thermal baths. Additionally, through the use of domes with different lighting systems, we were able to maintain a celestial, spiritual environment reminiscent of the Turkish Hamam.
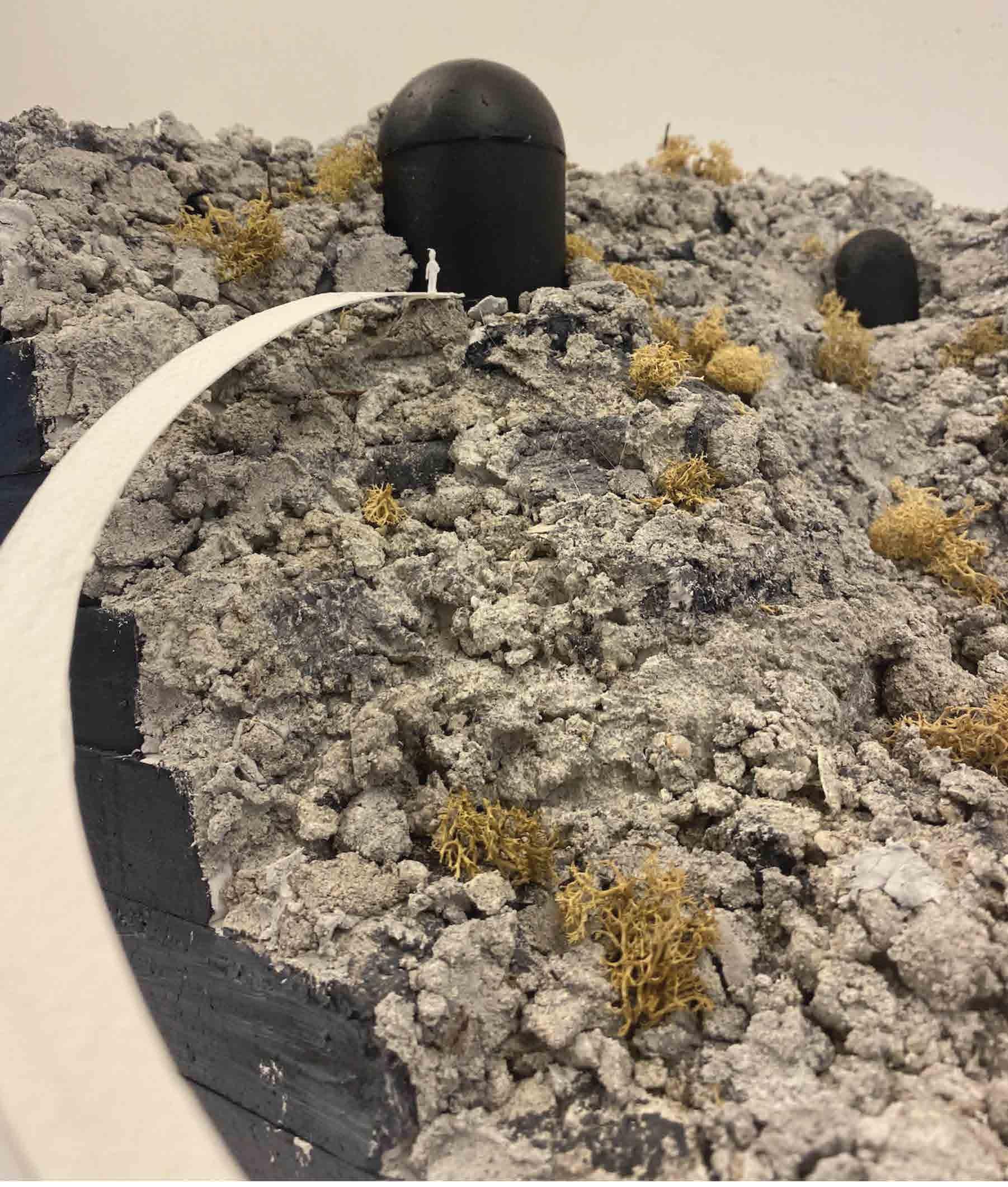
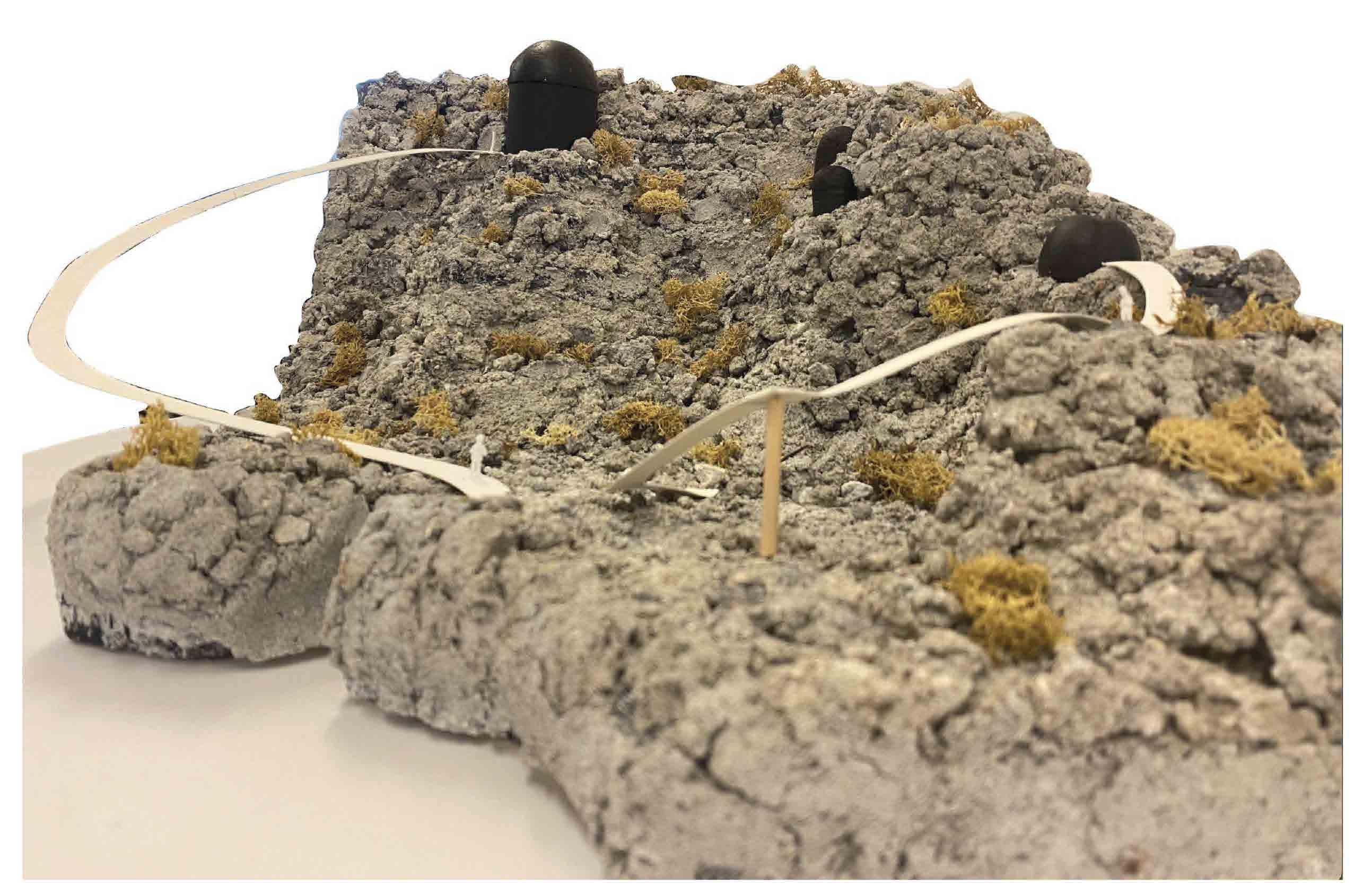
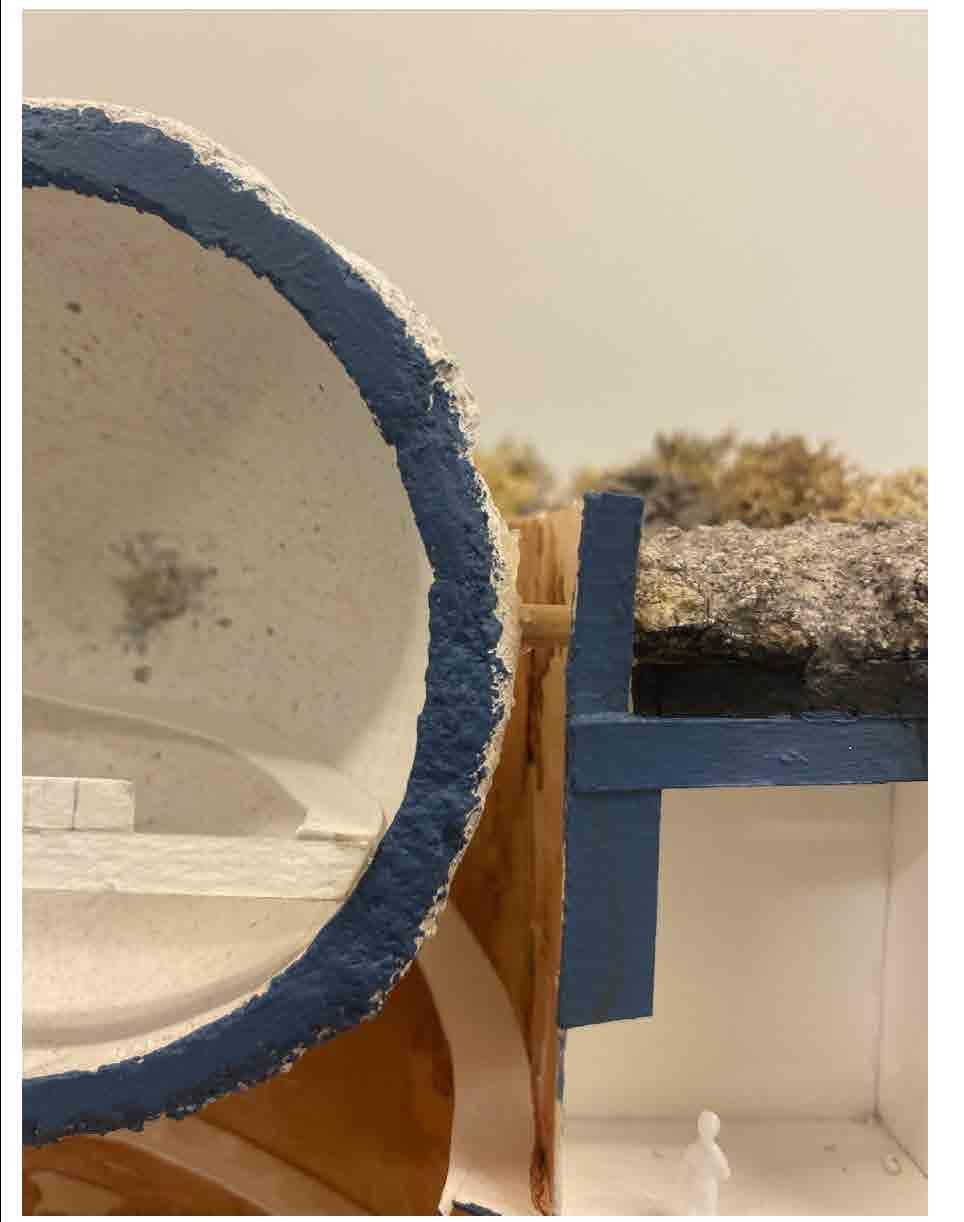
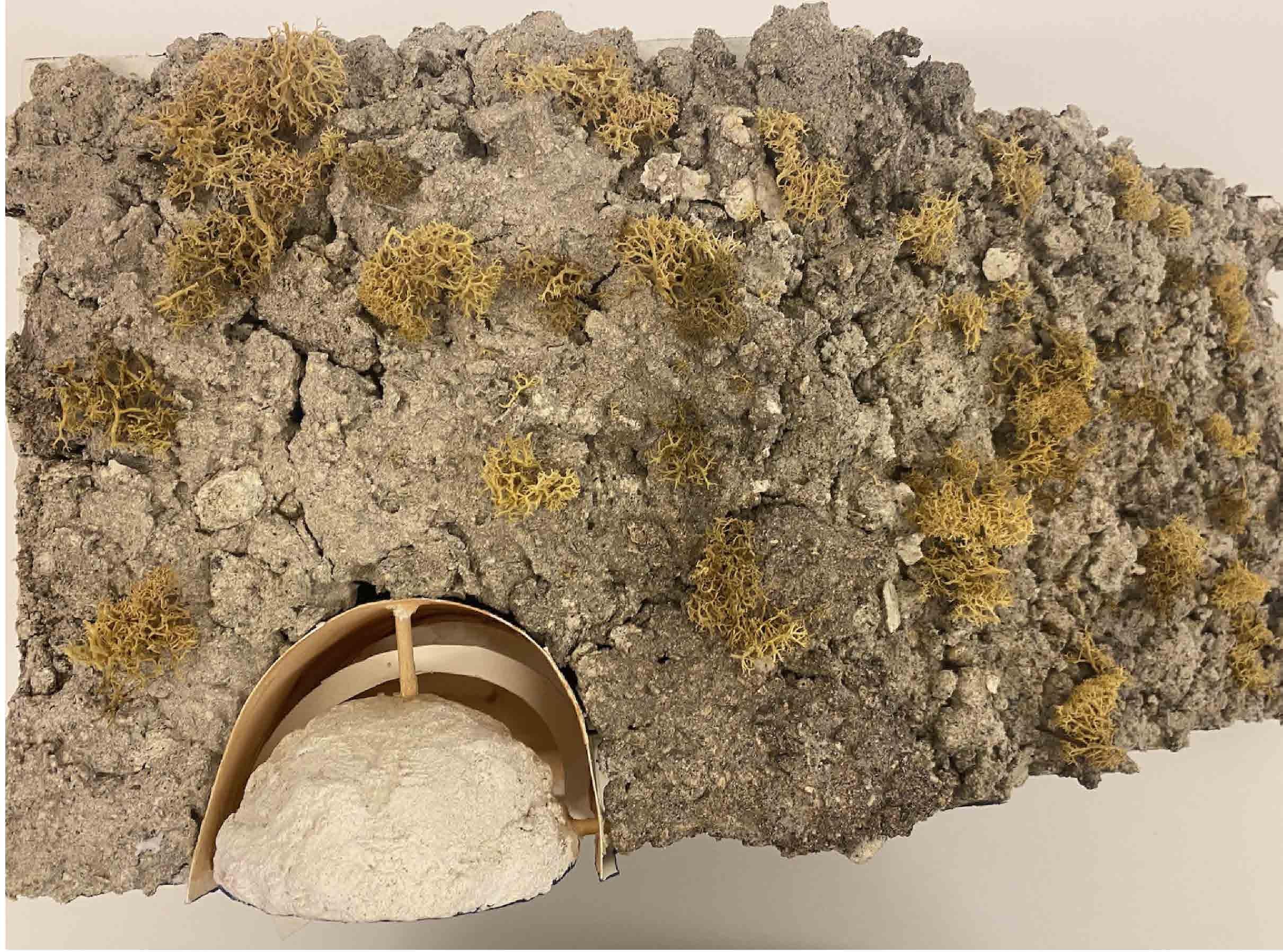
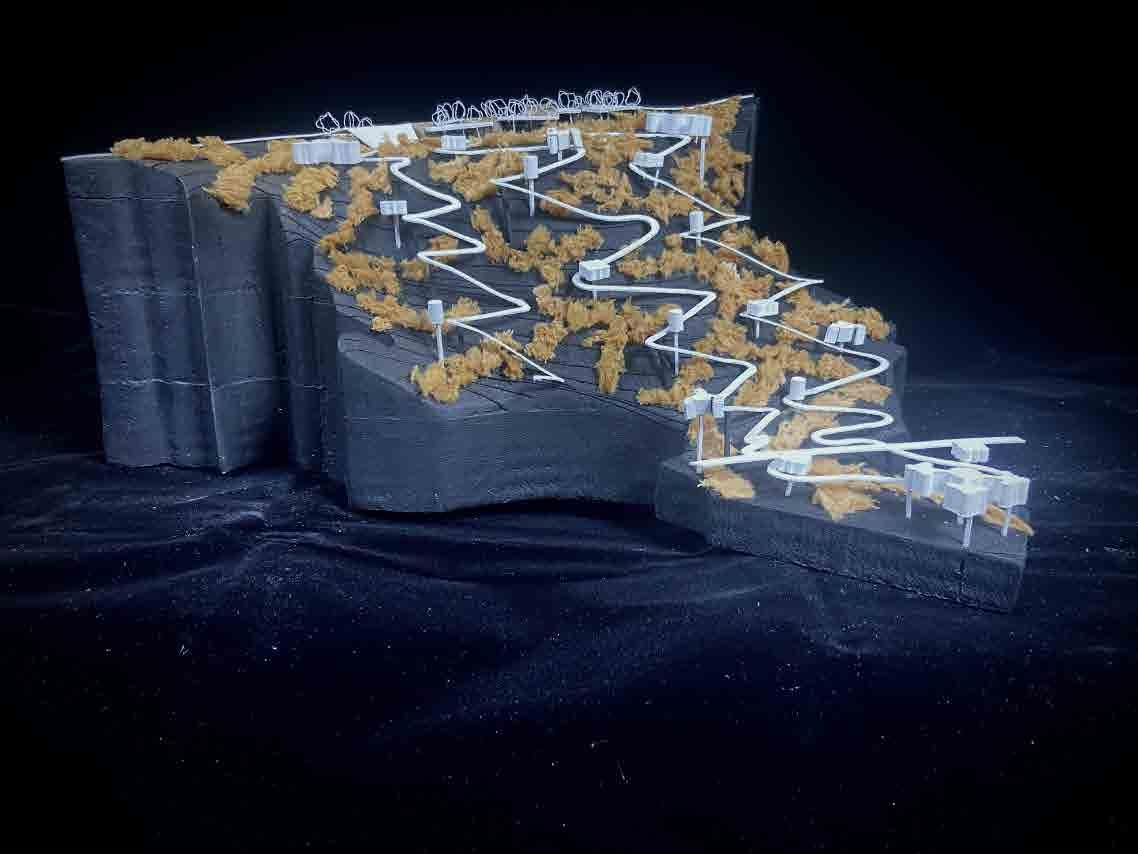
Site: SEMESTER: PROFESSOR: MEXICO CITY, MX
FALL 2021
JOEL KERNER
This resort-style recreational and ecotourism project served as a piece of the studio’s collective site “puzzle” that came together to form a community within the Caldera Volcano in Mexico City. This portion of the site was the tourist hub within the community. Inspired by the recent glamping trend, as well as the ecotourism boom that has taken over most cities, the project attempts to create a natural experience. The intent was to attract newcomers to the volcano by exploring sloping paths and various modular hotels embedded within a forested environment. An elevated pavilion located at the highest point of the site’s slope served as a welcome point while also providing a blurring between the interior and exterior environment, in line with the studio’s goal of producing a bottom-up community.
3D-PRINTED, LASER CUT, CNC MILLED
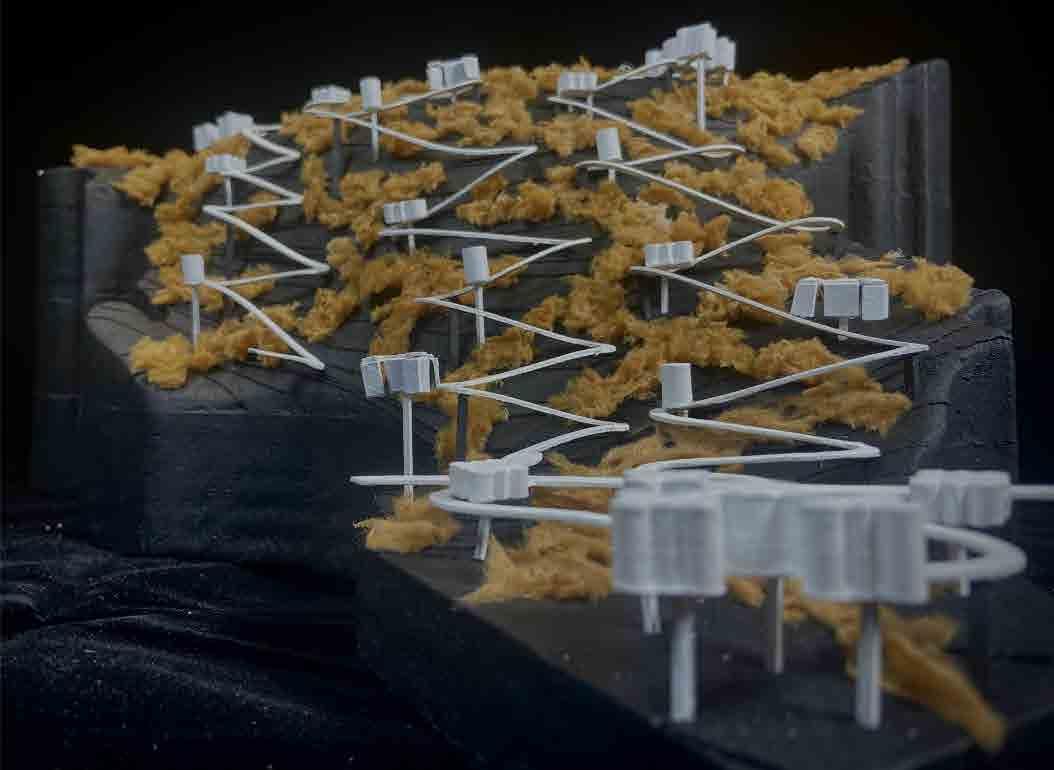
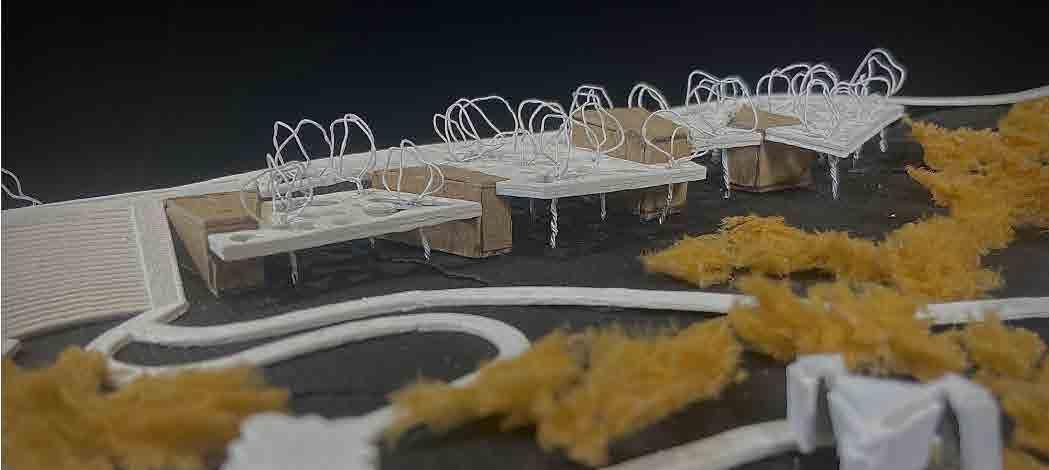
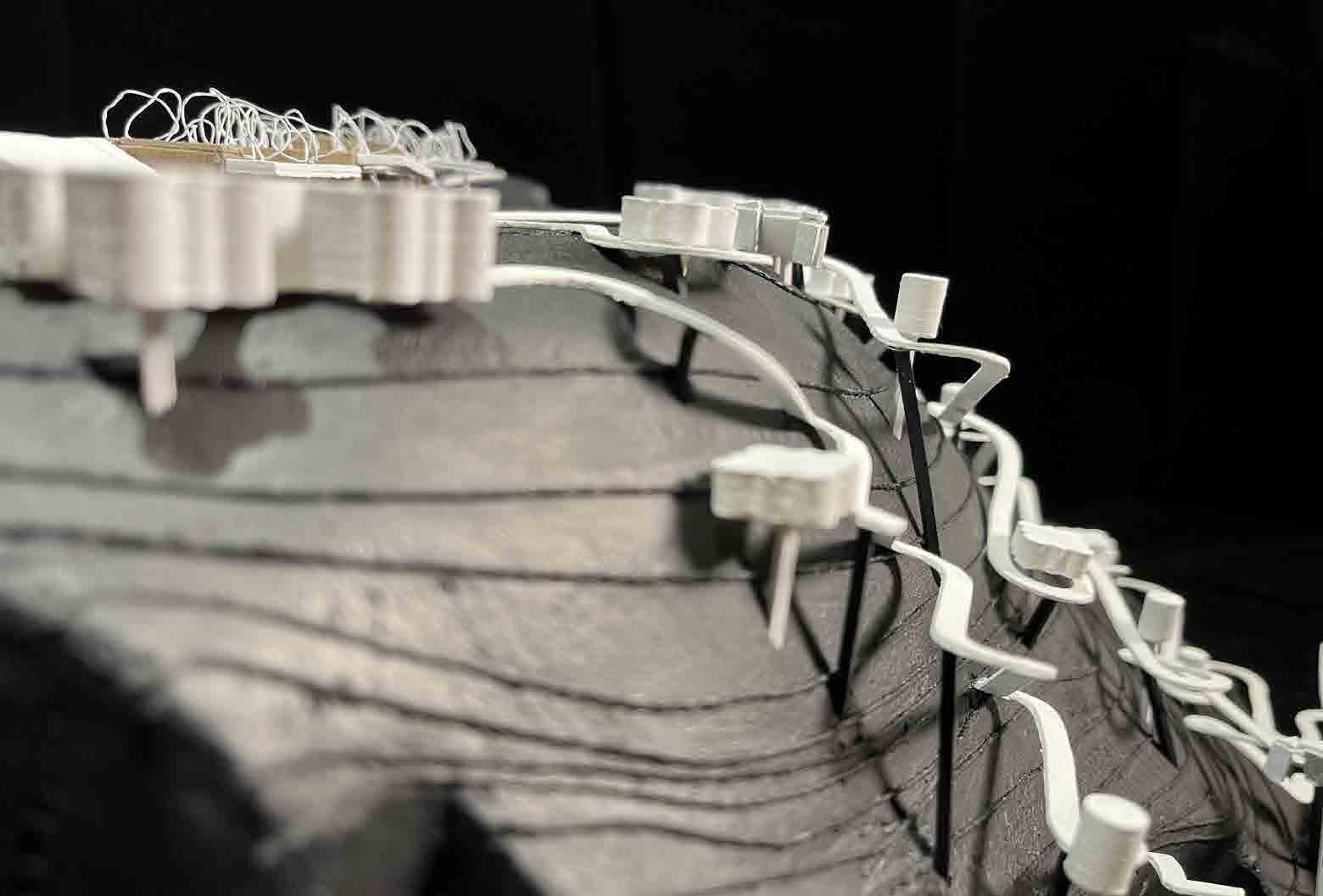
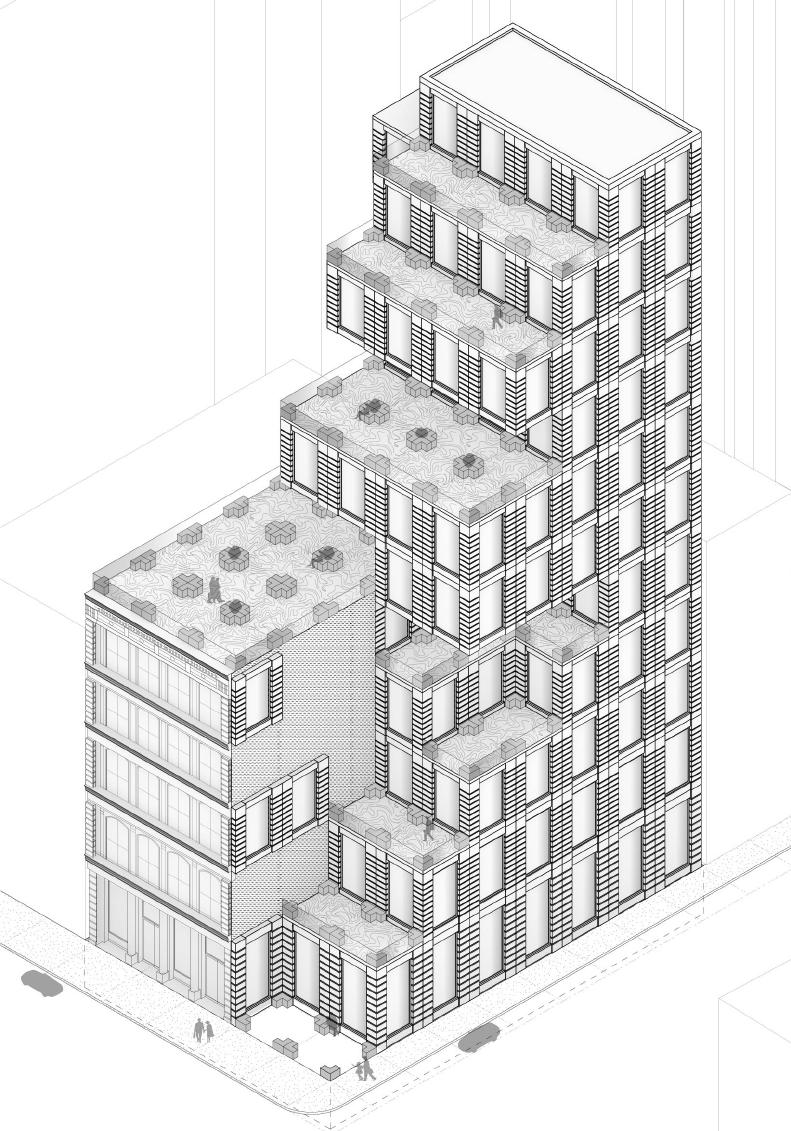
Site:
NEW YORK, NY
SEMESTER:
FALL 2022
PROFESSOR:
RAMI ABOU-KHALIL
cOLLABORATORS:
While studying off-campus in New York City, the studio's focus was on understanding and dissecting the New York City Landmarks Preservation Committee, their practices, and the landmarked conditions of the city. After this extensive examination, the studio prompt was to design a new headquarters for the NYC LPC. The site for this project was on the corner of Broadway and Thomas St. in the heart of Tribeca, which is currently the home of a landmarked cast-iron building and an abandoned McDonald's. Our goal for this design was to create an intervention on the site that showcases and respects the autonomy of the landmarked building as a significant artifact in the urban landscape. We achieved this by using harmonious proportionality and modules to create a pixelated massing that seemingly engulfs the side and top of the landmarked building while also creating interventions that puncture through the historical structure.
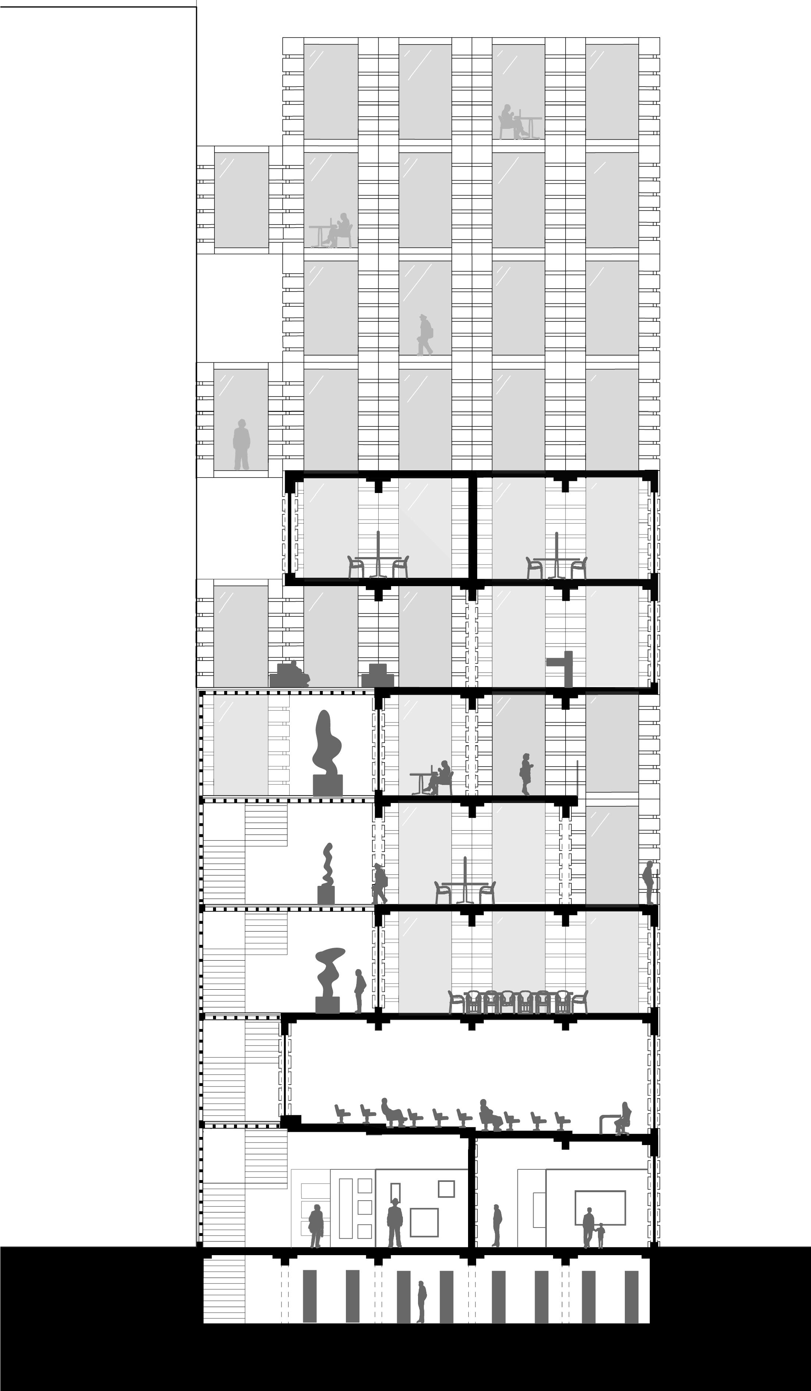
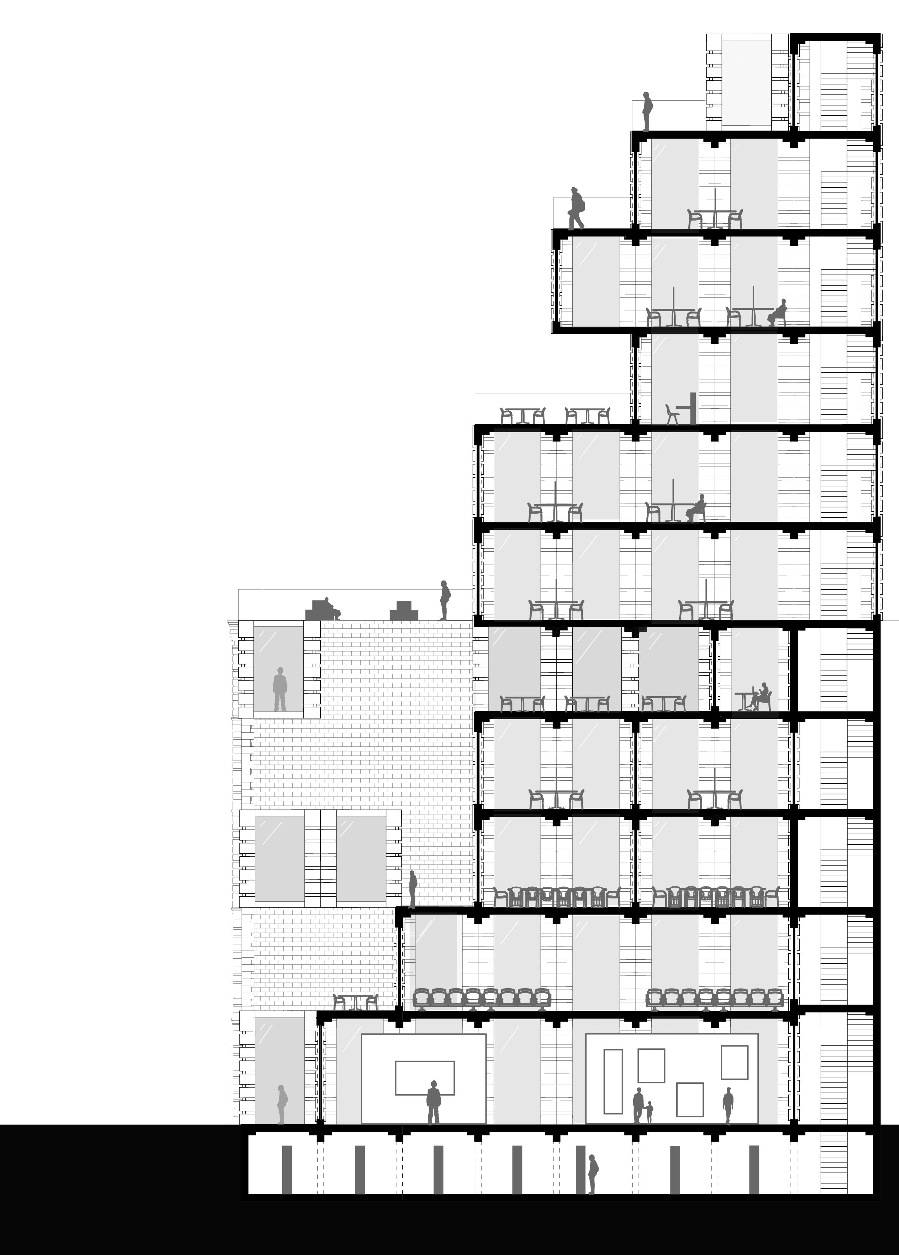

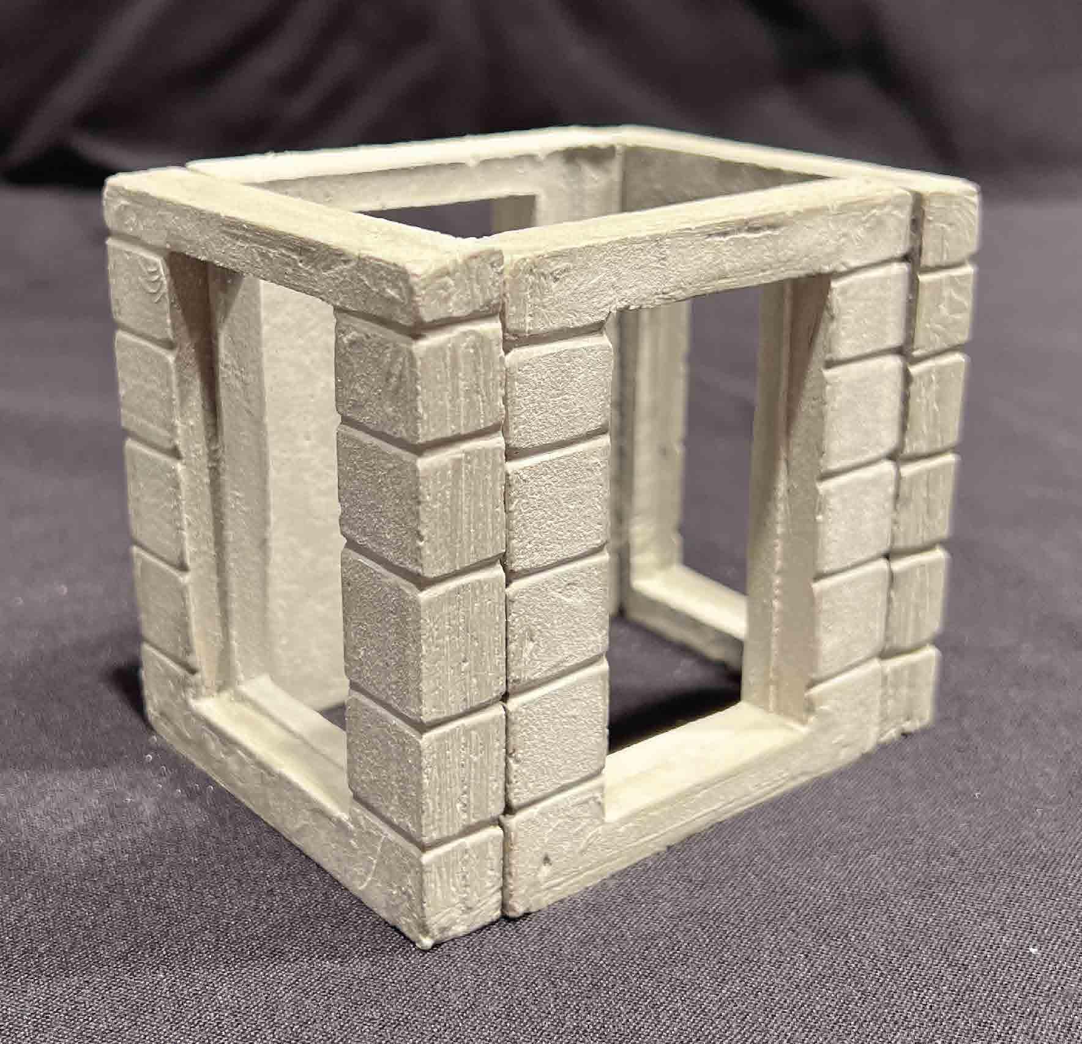
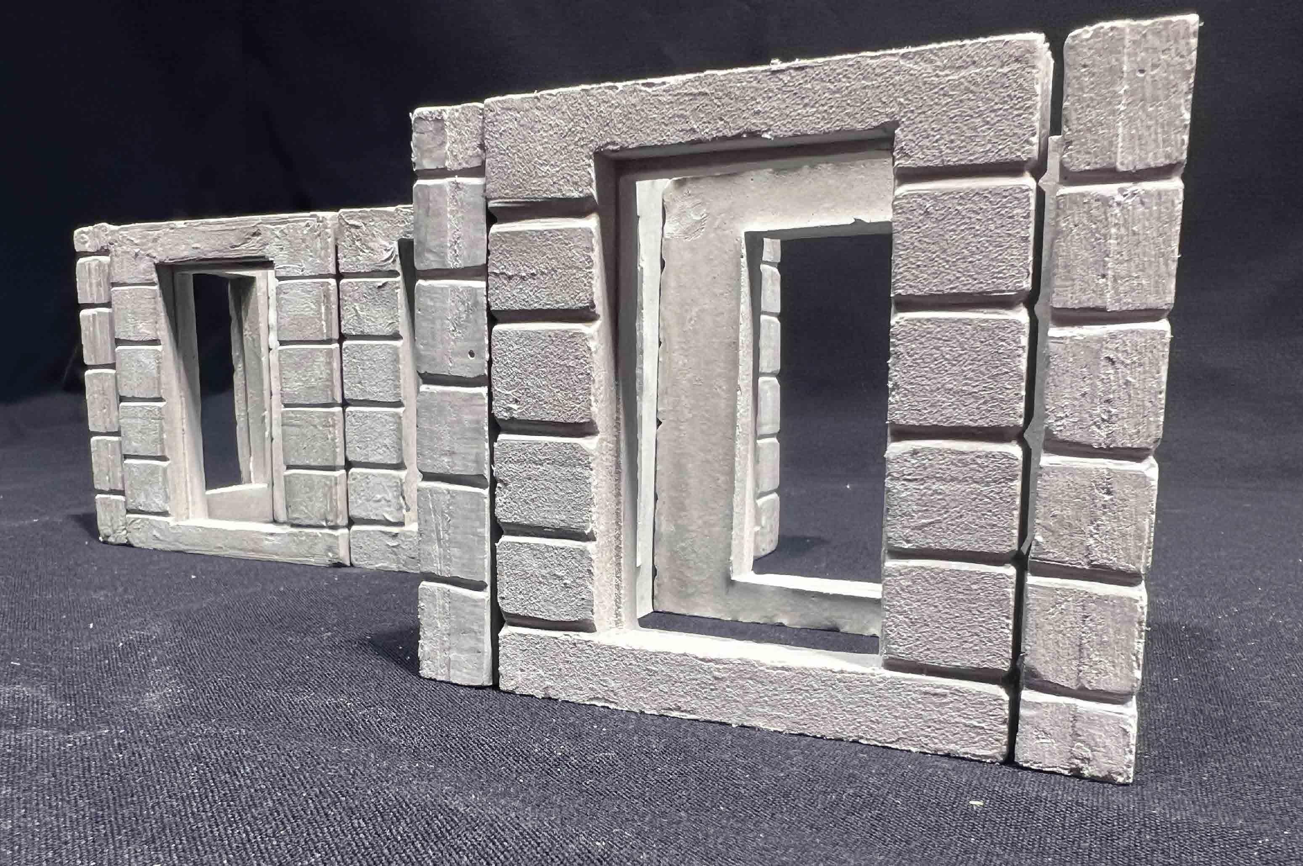
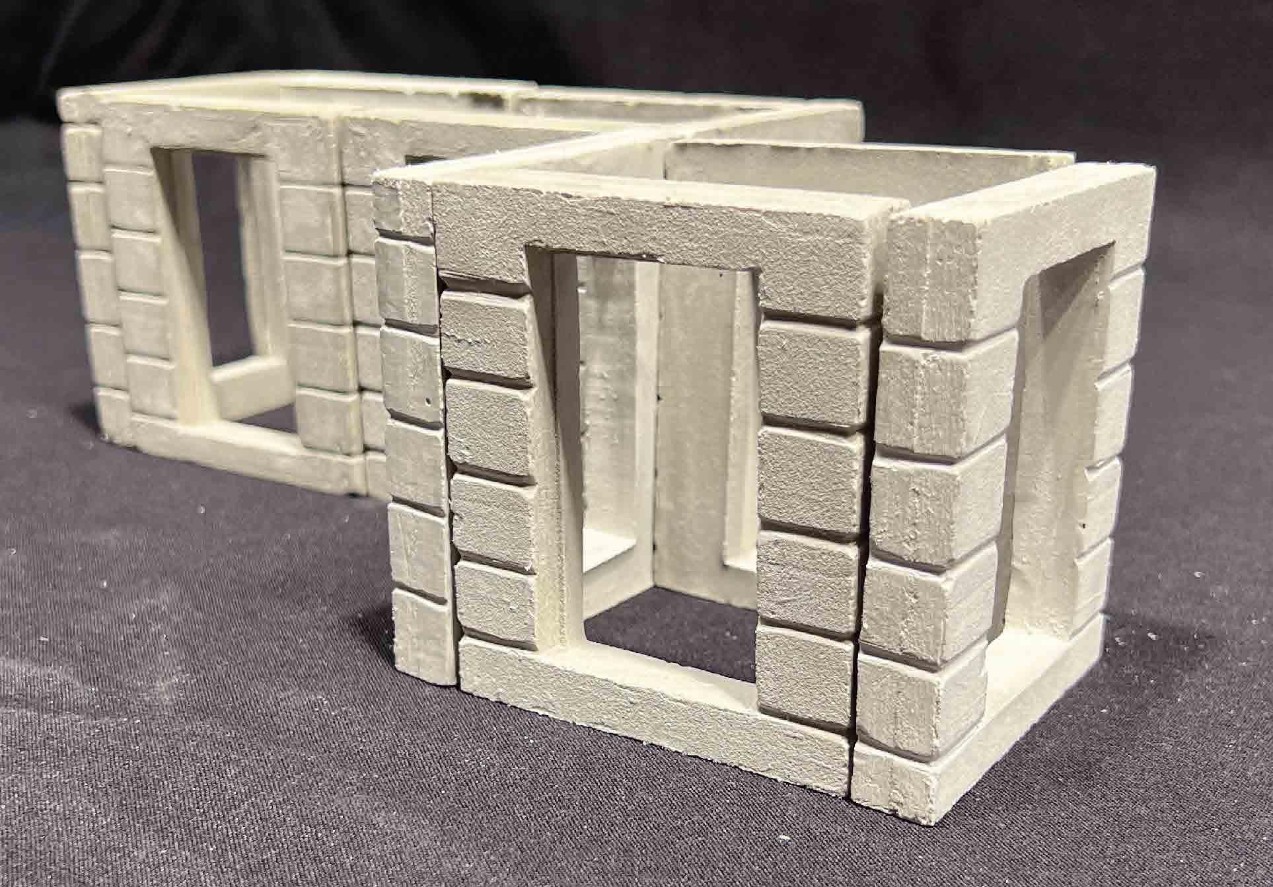
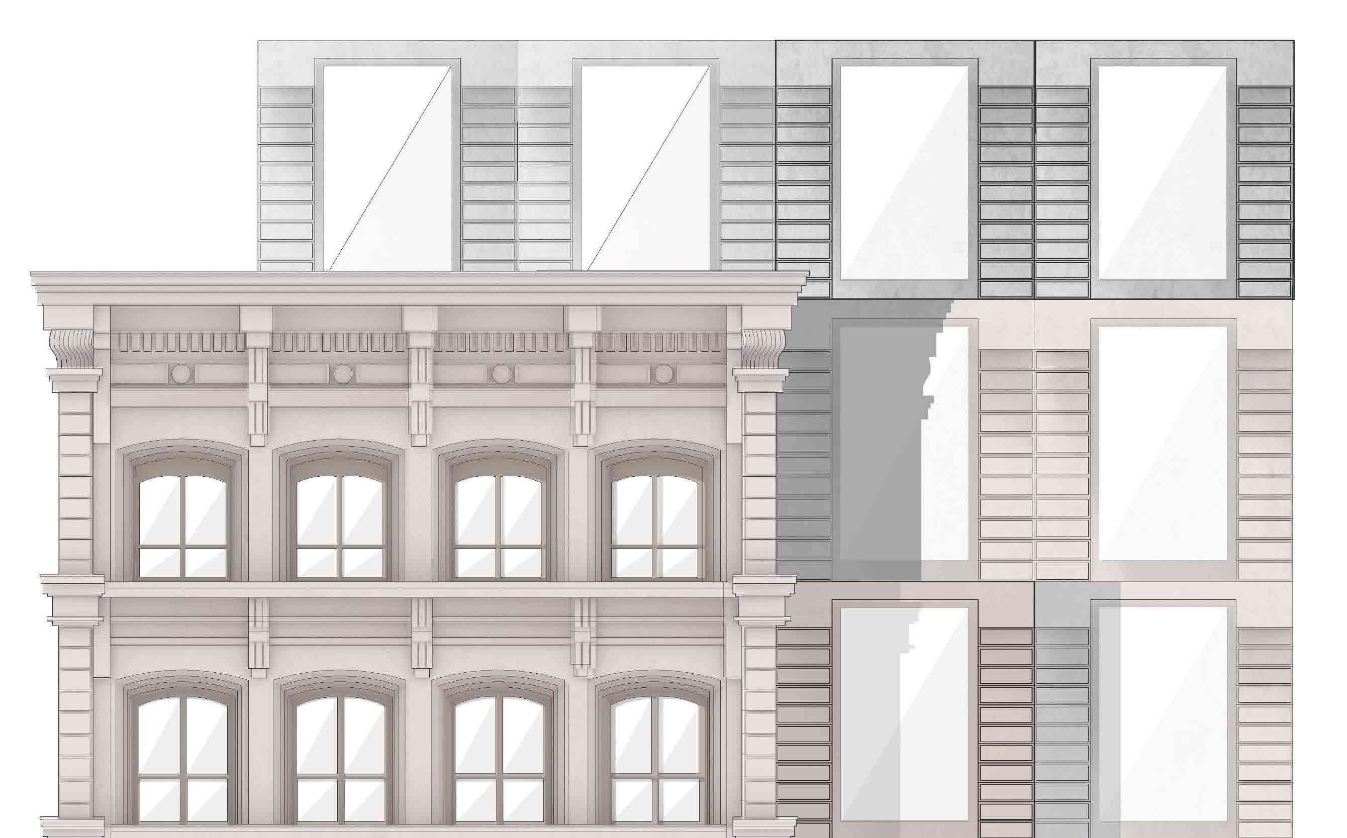
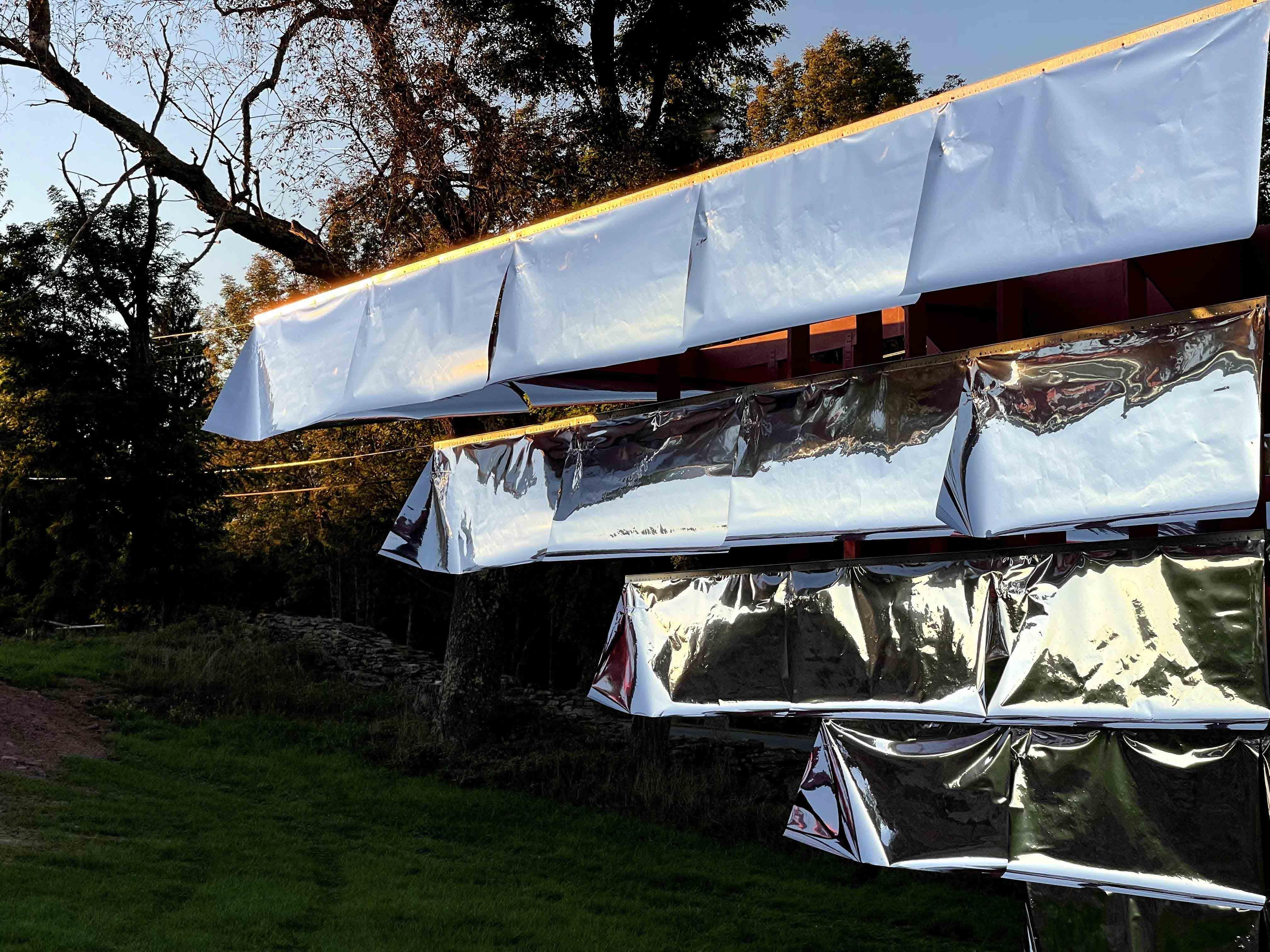
Site: SEMESTER:
BETHEL WOODS, NY
FALL 2021
PROFESSOR:
JOEL KERNER
This exhibition was part of the first annual Bethel Woods Art and Architecture Festival. Through the organizational efforts of the architectural firm i/thee, two schools constructed exhibitions out of timber. Under the guidance of Syracuse University Professor Joel Kerner, myself, and two other students constructed an upside-down “ziggurat”-like structure. The pigmentation was chosen purposefully to match the earth beneath the structure when wet, and the mylar sheets were used to create a reflective facade.
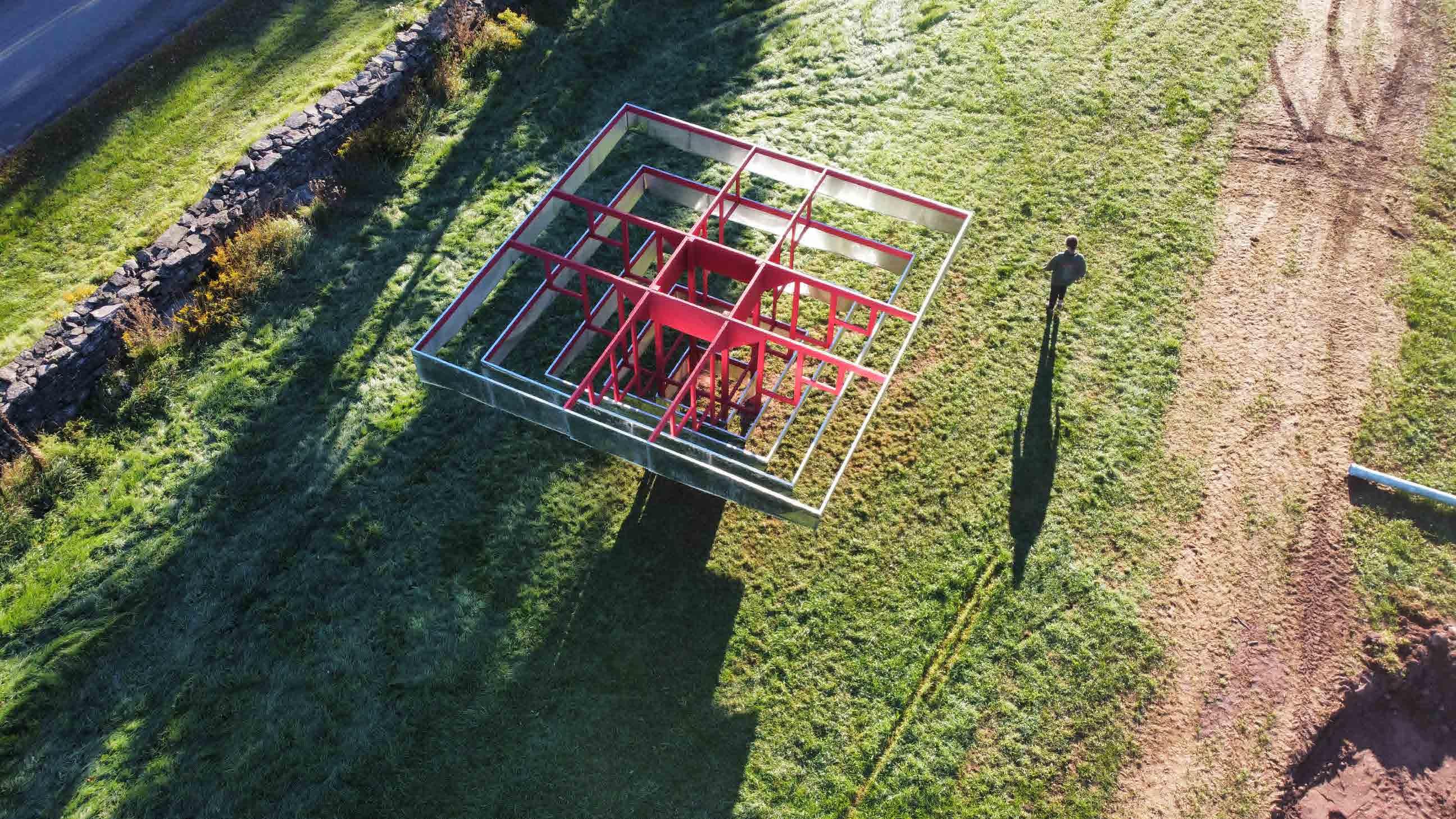
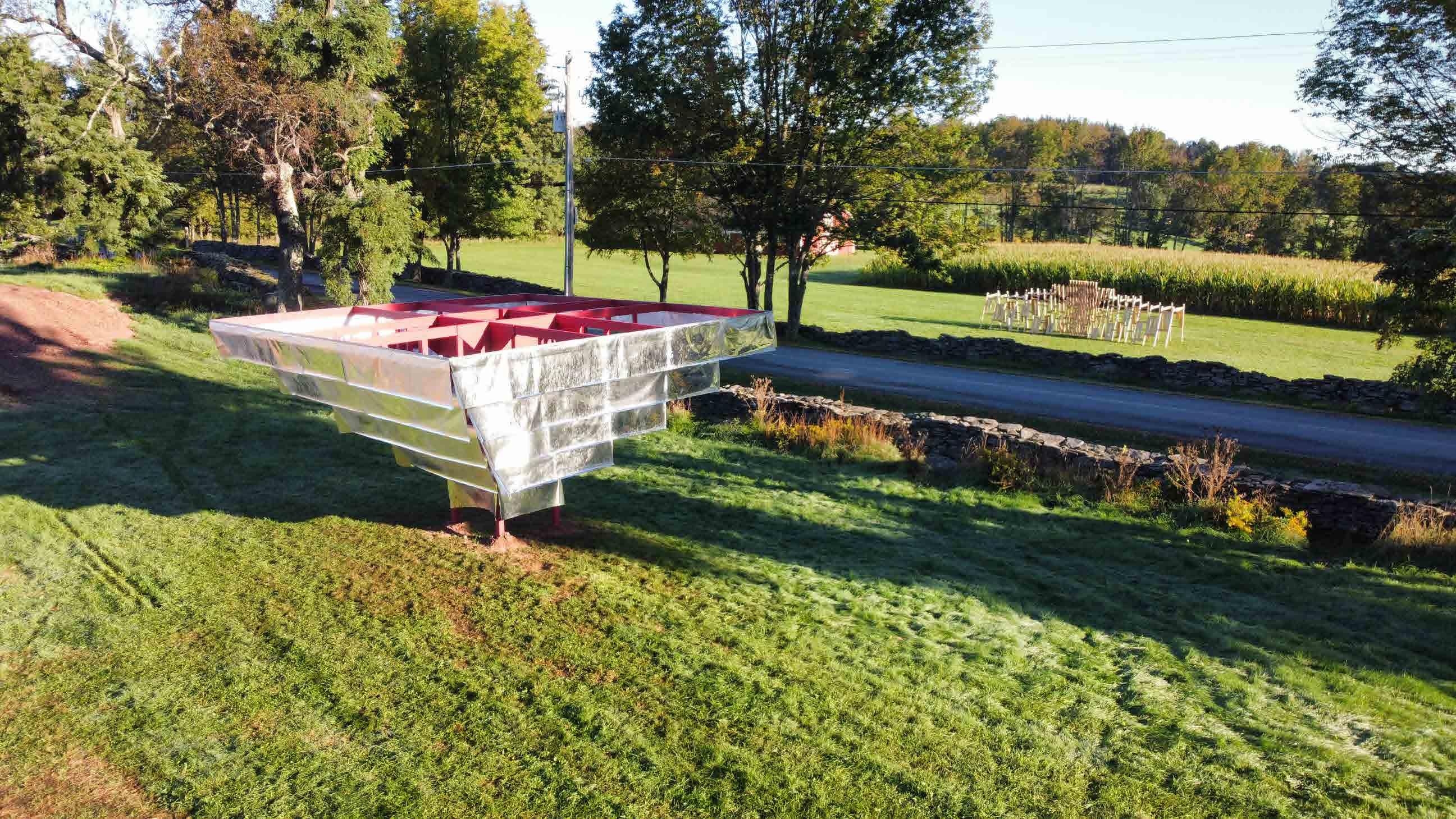
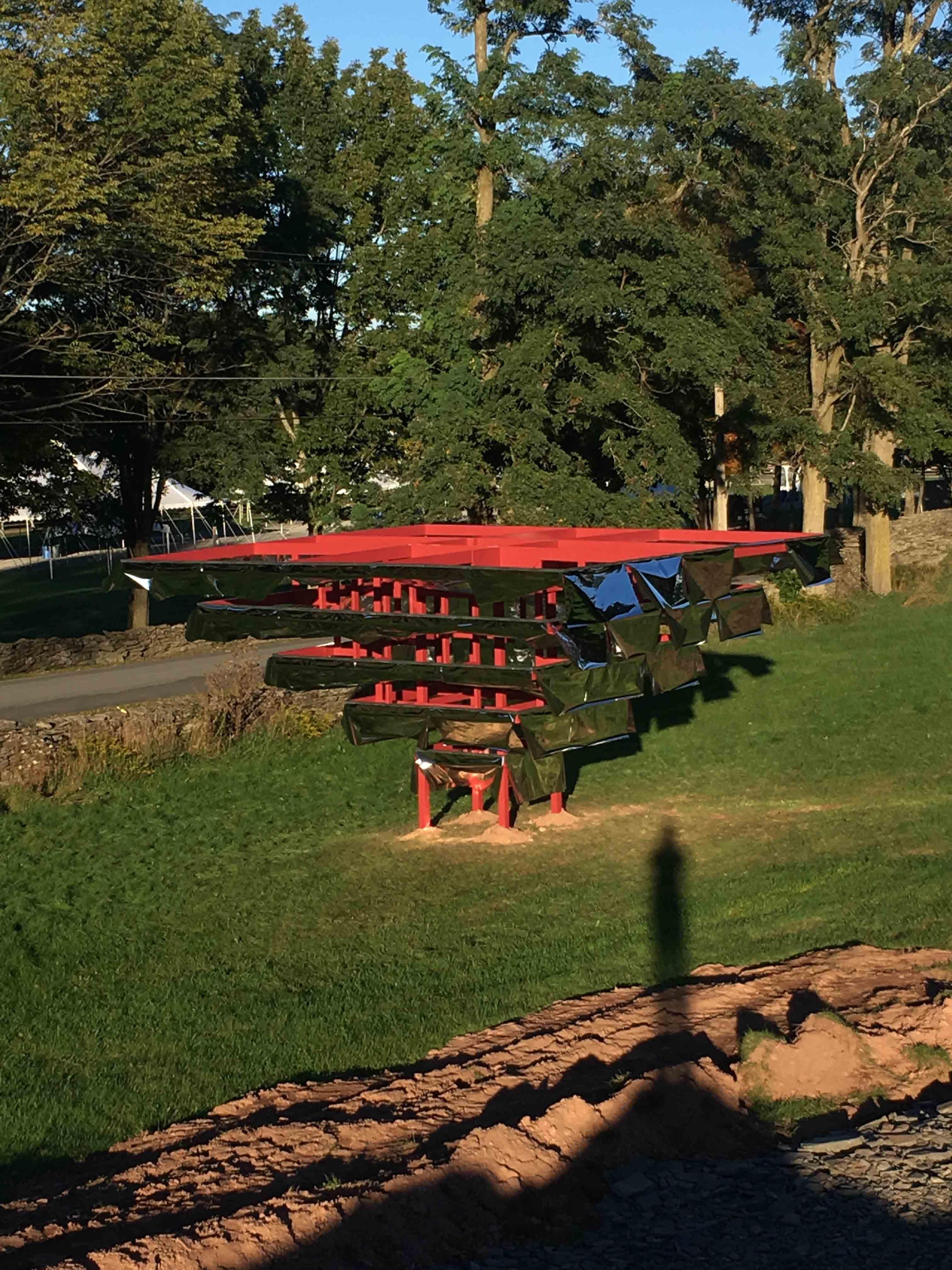
A collection of private artwork that showcases personal interest, experimenting with various mediums.
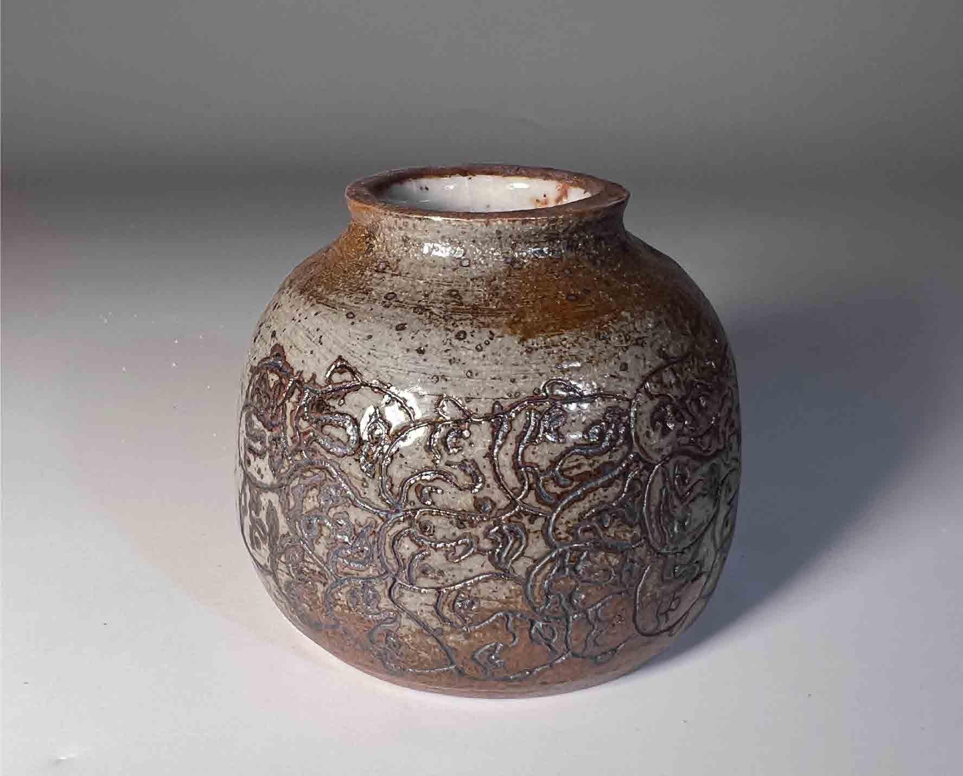
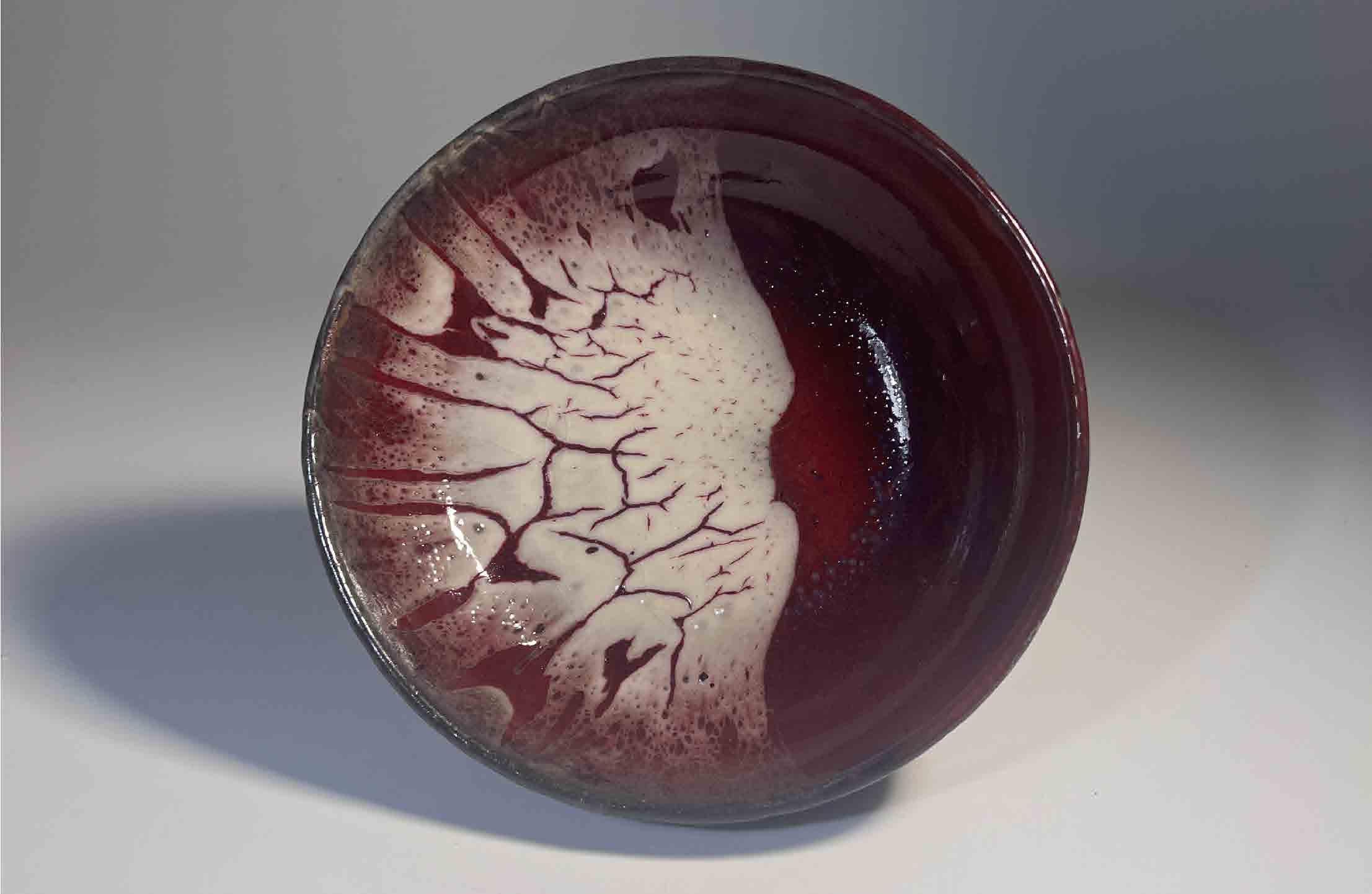
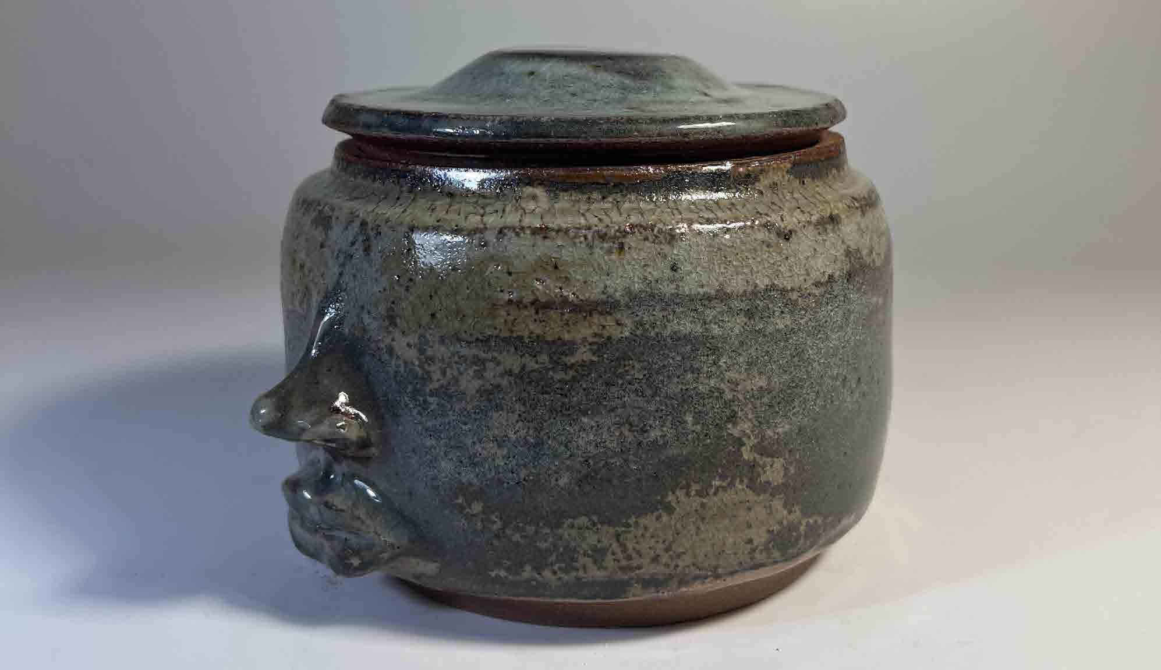
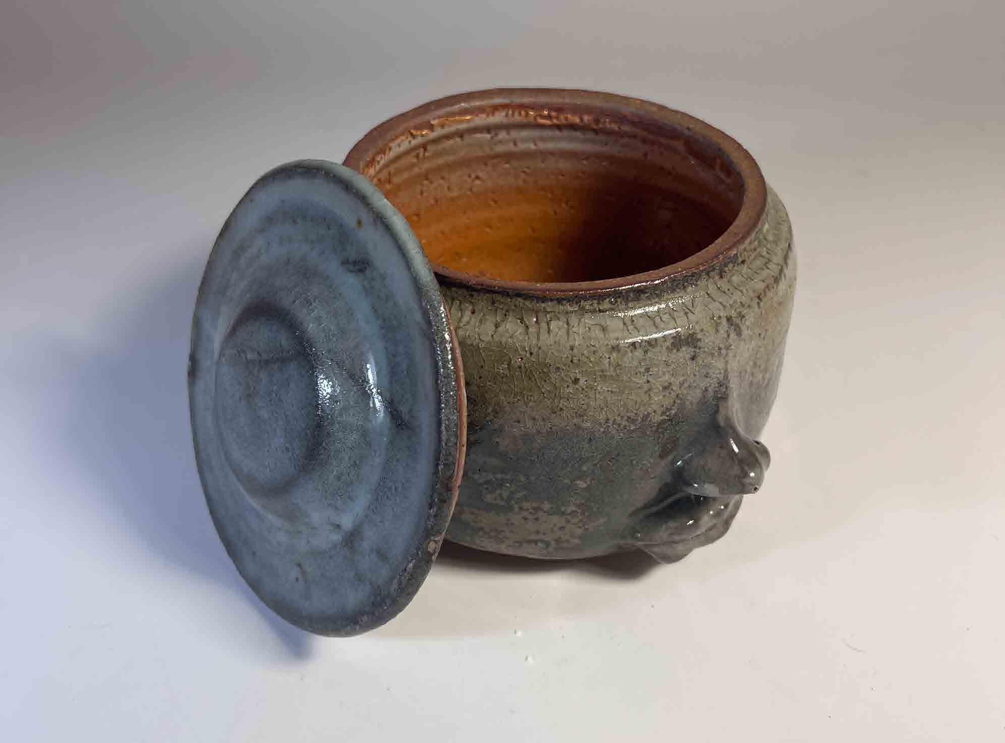
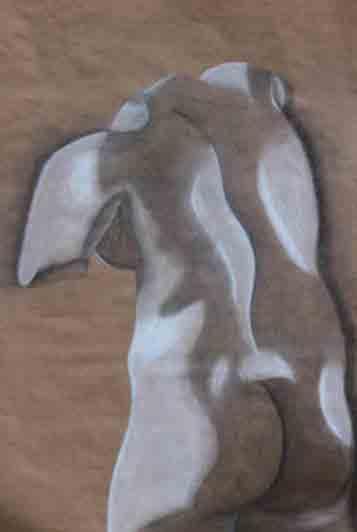
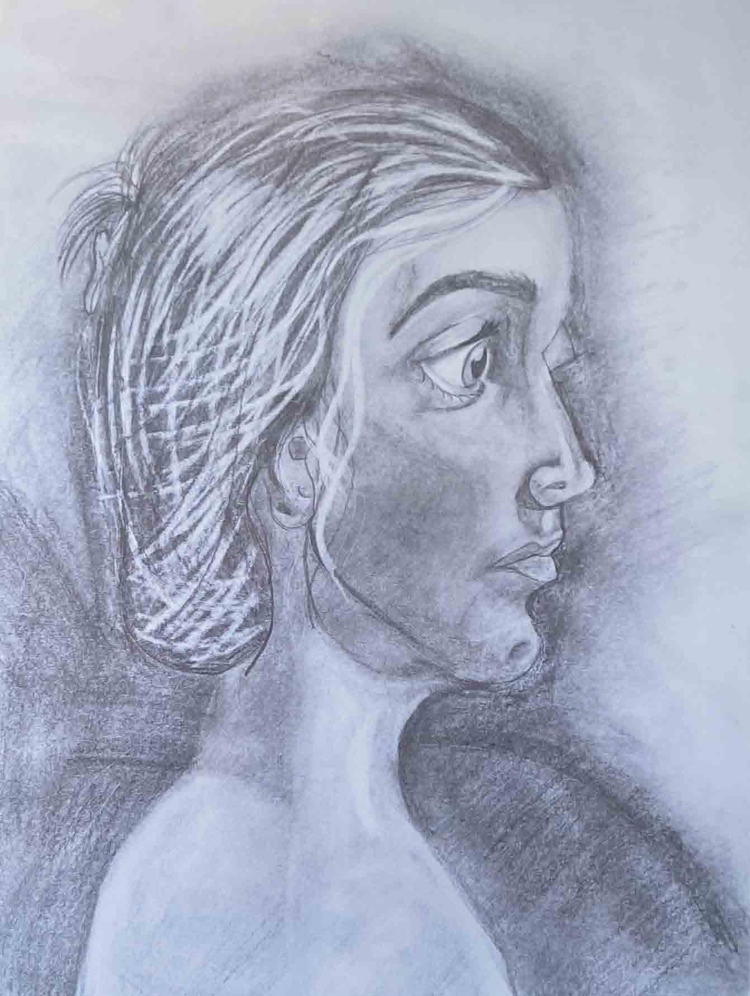
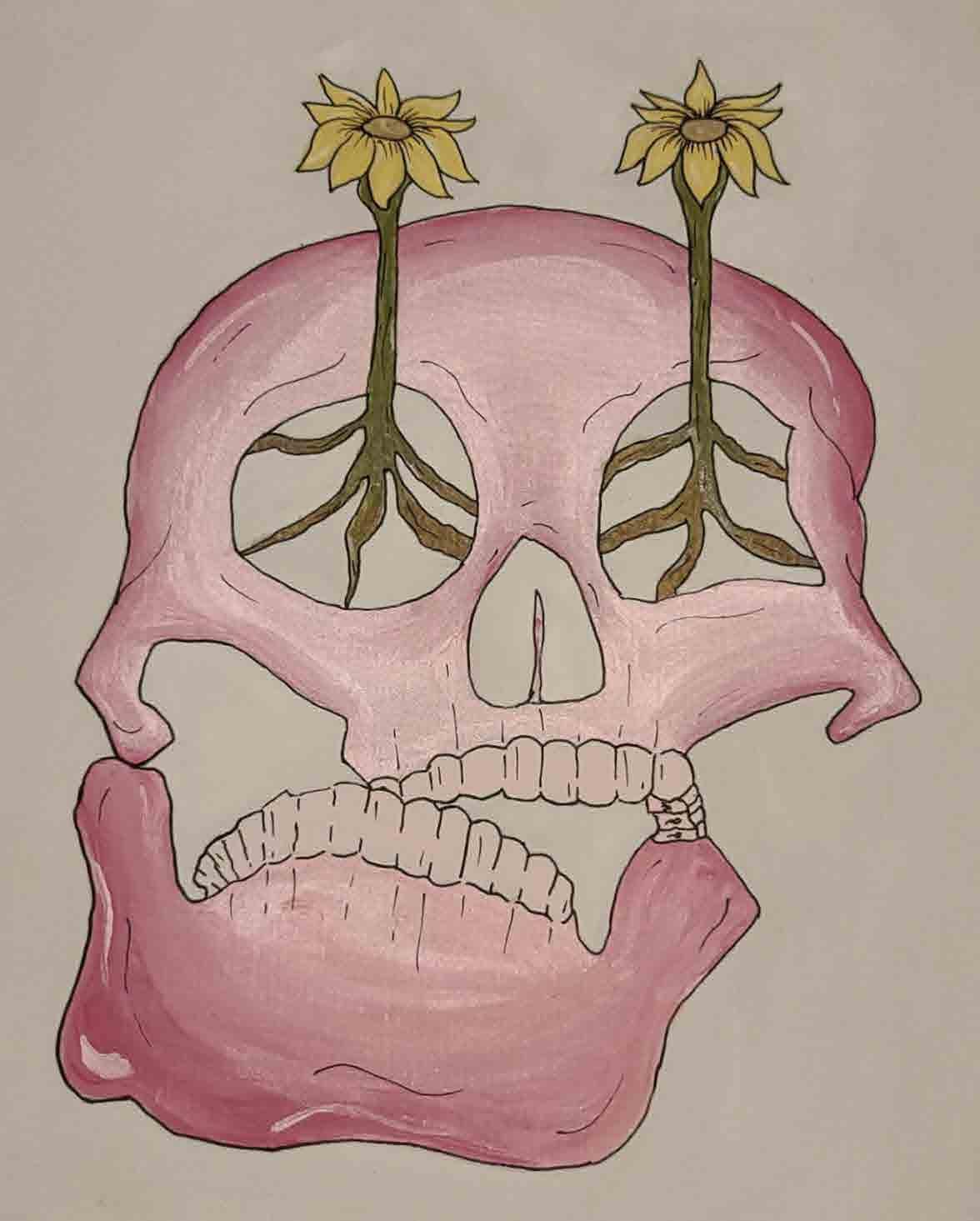
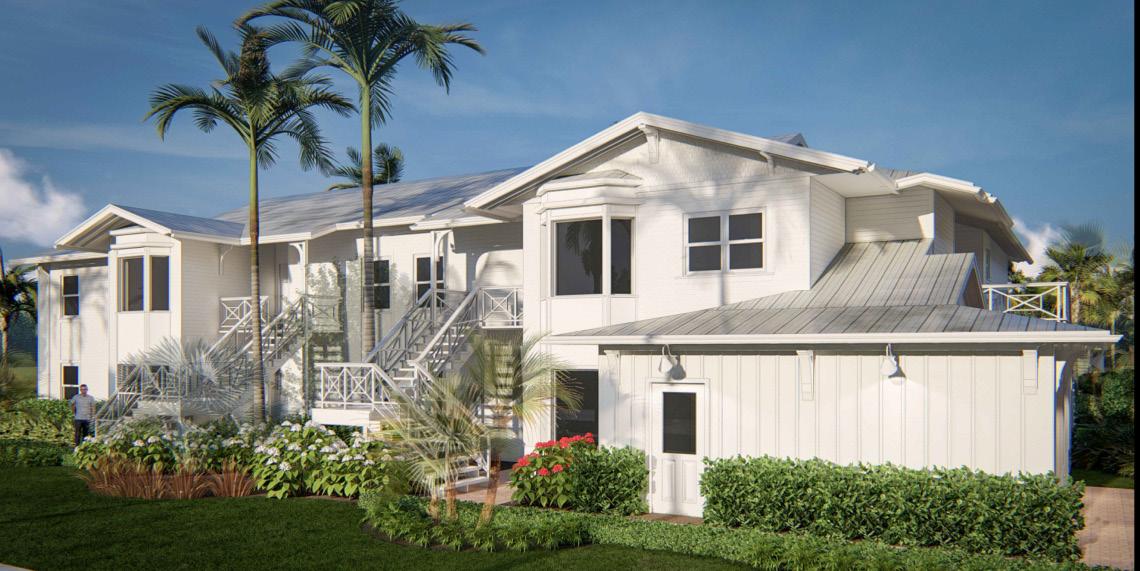
MHK ARCHITECTURE & PLANNNG
SUMMER 2023
This work was produced for MHK Archtiecture & Planning in Naples, FL. The work consists of building and wall sections, details, and elevations.
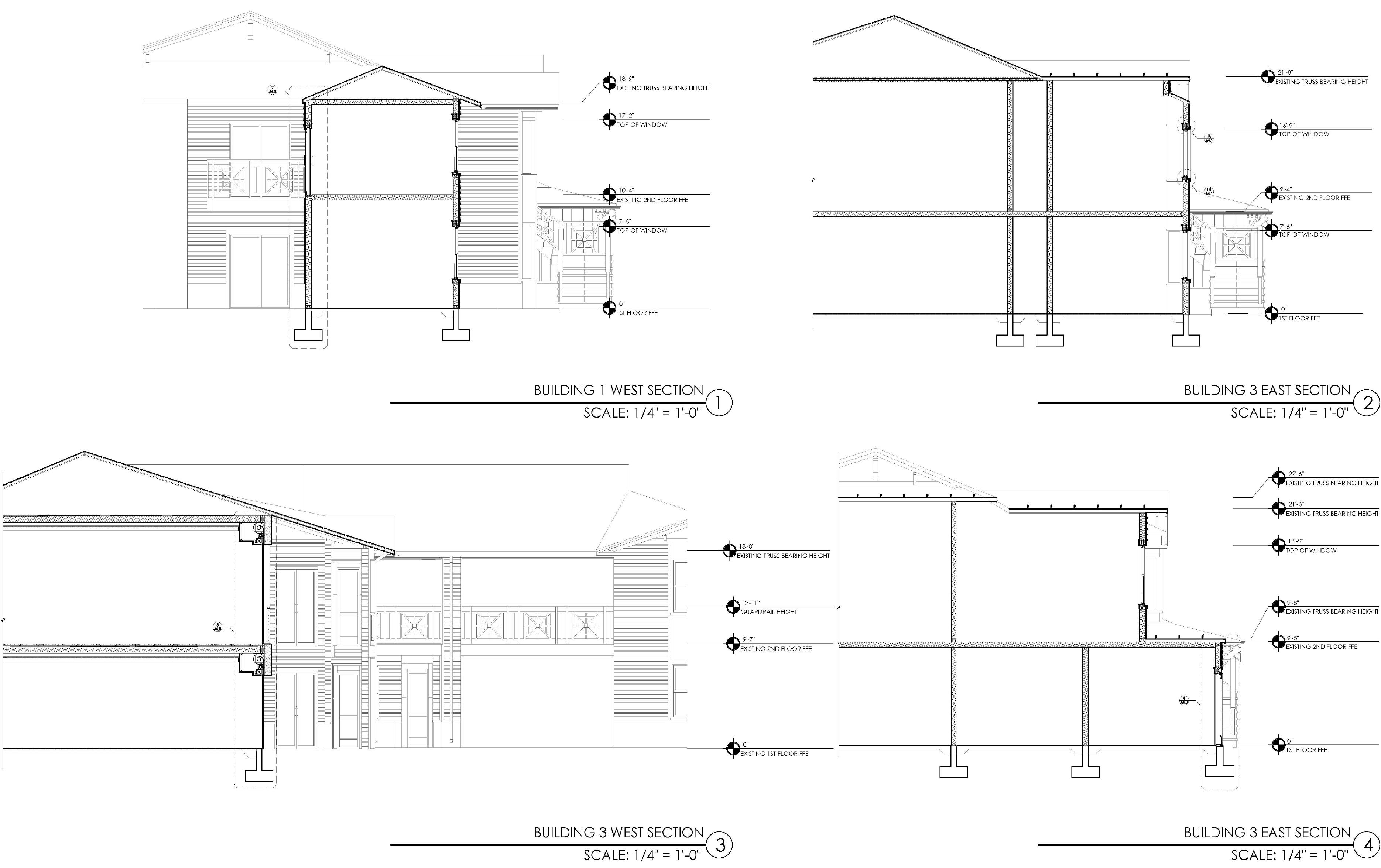

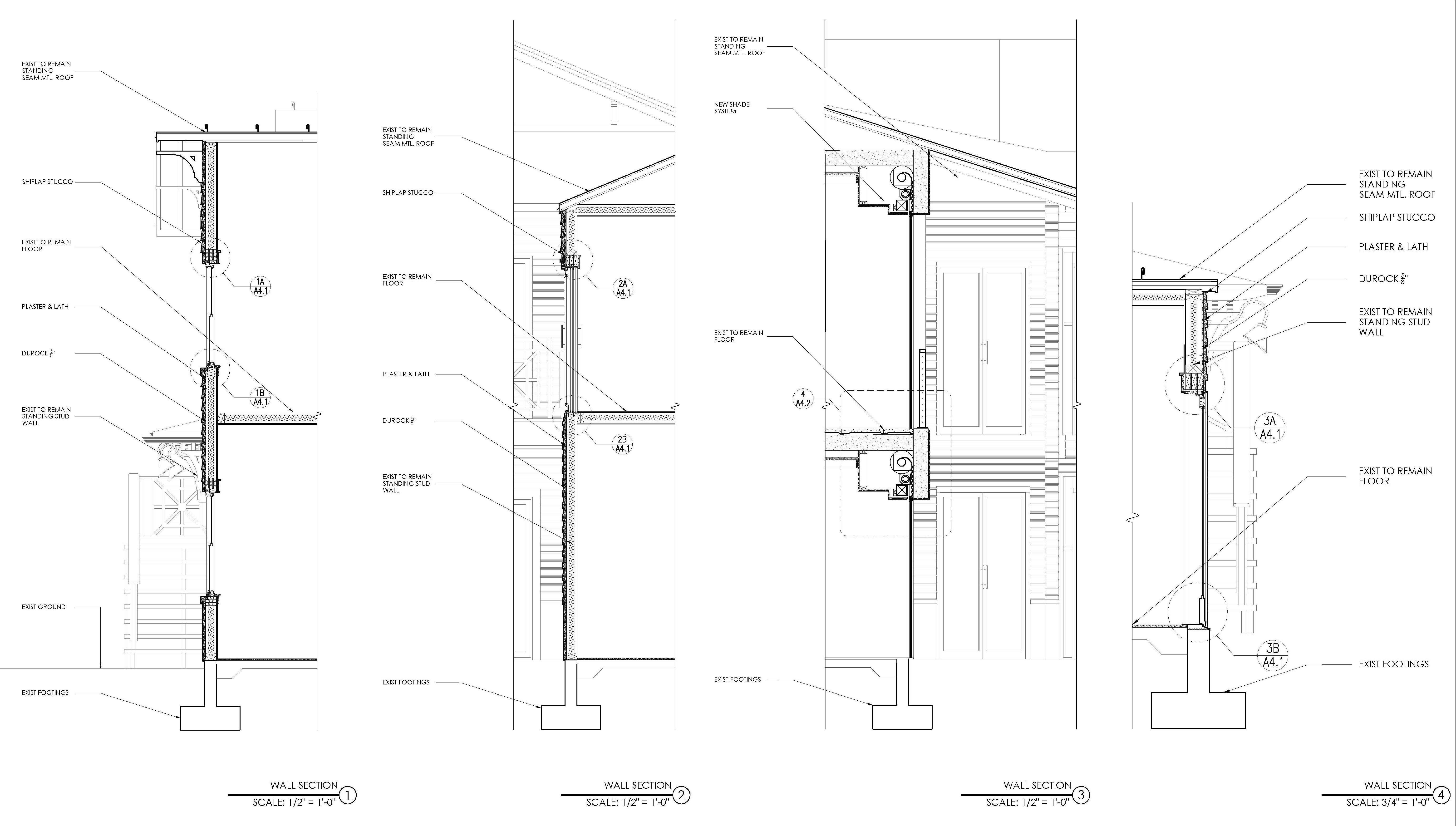
Comprehensive Integrated Building Design
Site: SEMESTER: PROFESSOR:
collaborators: SYRACUSE, NY
SPRING 2023
ABINGO WU
JIANLIN (OPHELIA) CHEN
In response to today’s housing crisis, this project explores a new way to design habitats for future living. The goal of the project was to create a fully integrated design, including all major building systems such as structure, building code, HVAC, electrical, egress, etc., while incorporating design ideologies.
The initial objective was to develop a housing solution that allowed for subsidized rent through the integration of market stalls, ceramic studios, and storefronts with apartment housing. The one, two,three, and four-bedroom apartments that constitute the development configuration are arranged on a grid system that utilizes 8 ft x 8 ft squares in various arrangements, primarily based on privacy considerations. Additionally, factors such as structure and building code were taken into account.
The primary structure of the development configuration is a steel I-beam framing. Each apartment unit is comprised of precast concrete panels with a ceramic rainscreen cladding, along with panels of frosted glass. The direction of each apartment was largely determined by the goal of maximizing privacy from neighbors and the atrium space created by the structure.
The atrium features an operable enclosure that allows for market stalls, trucks, and people to circulate through. This marks the first attempt at designing a comprehensive integrated building in collaboration with various consultants.
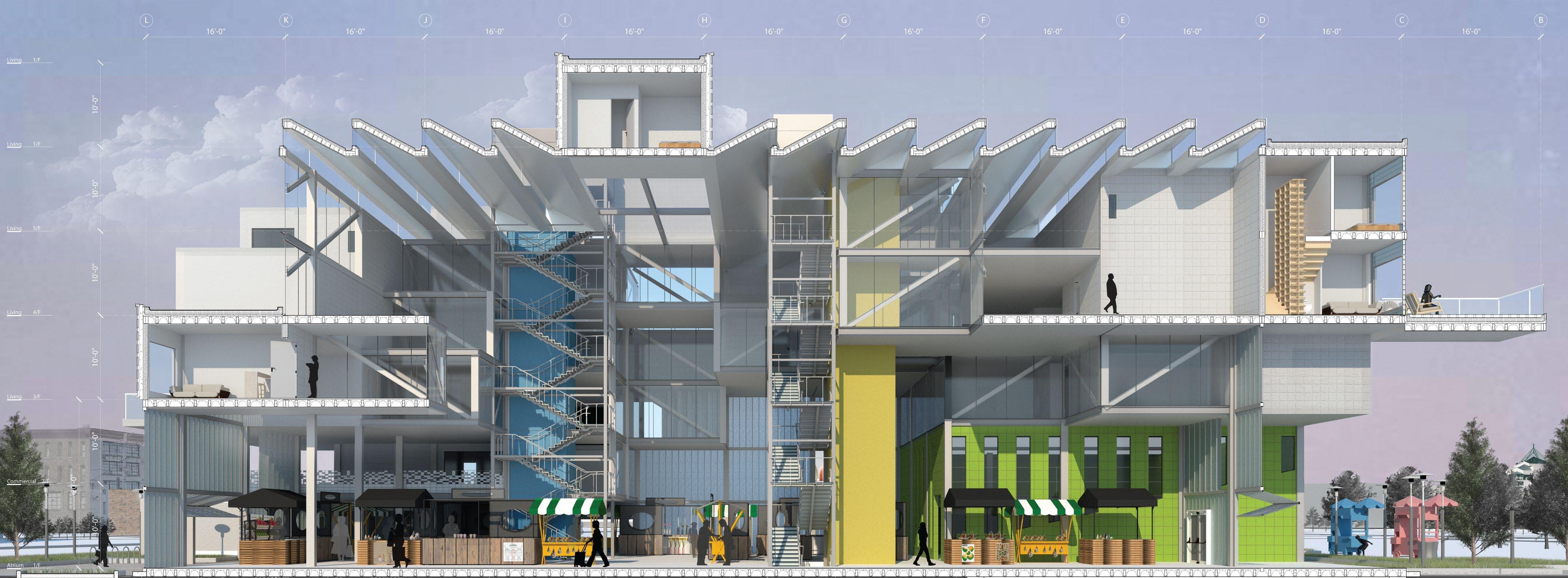
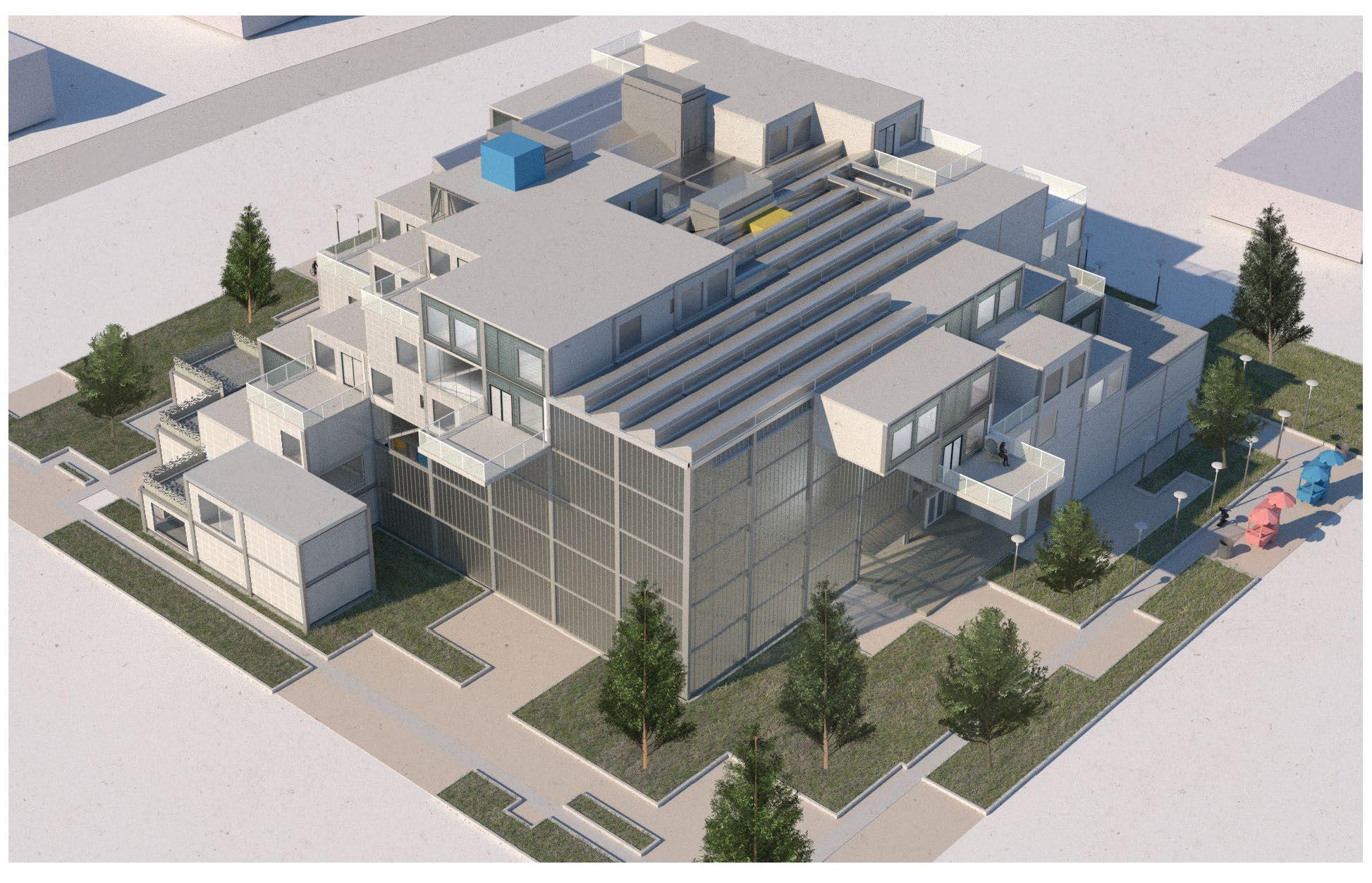
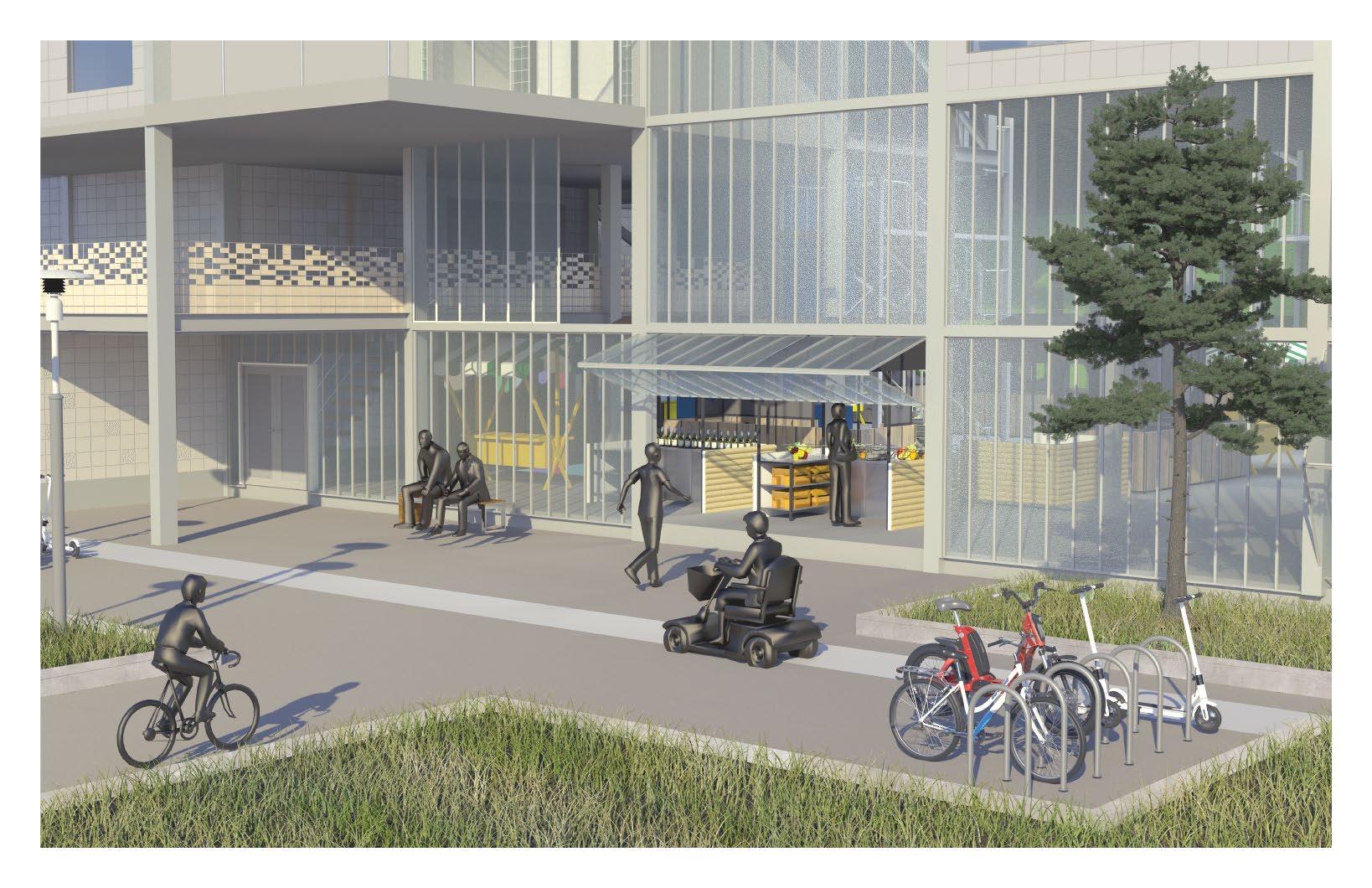
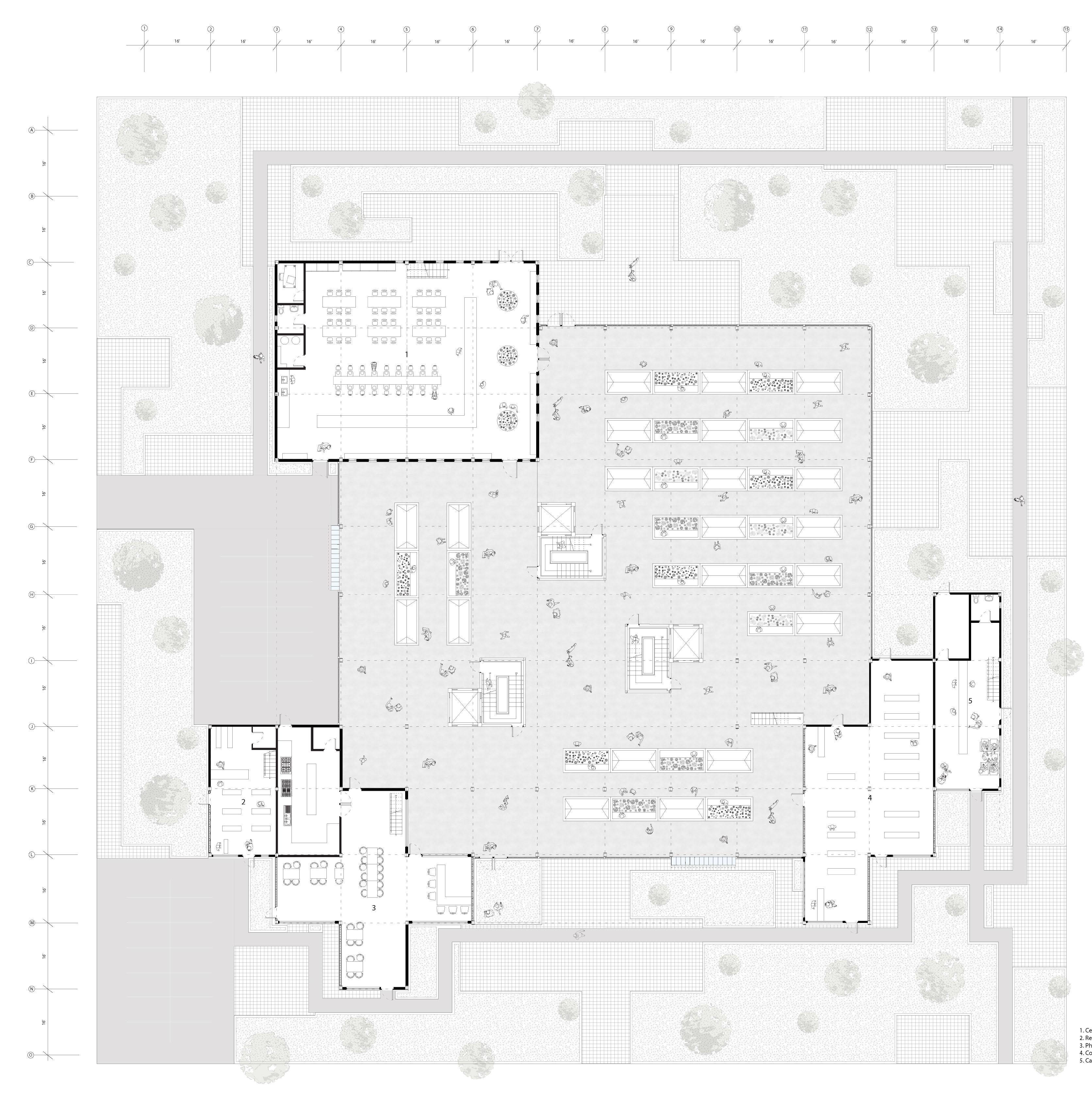
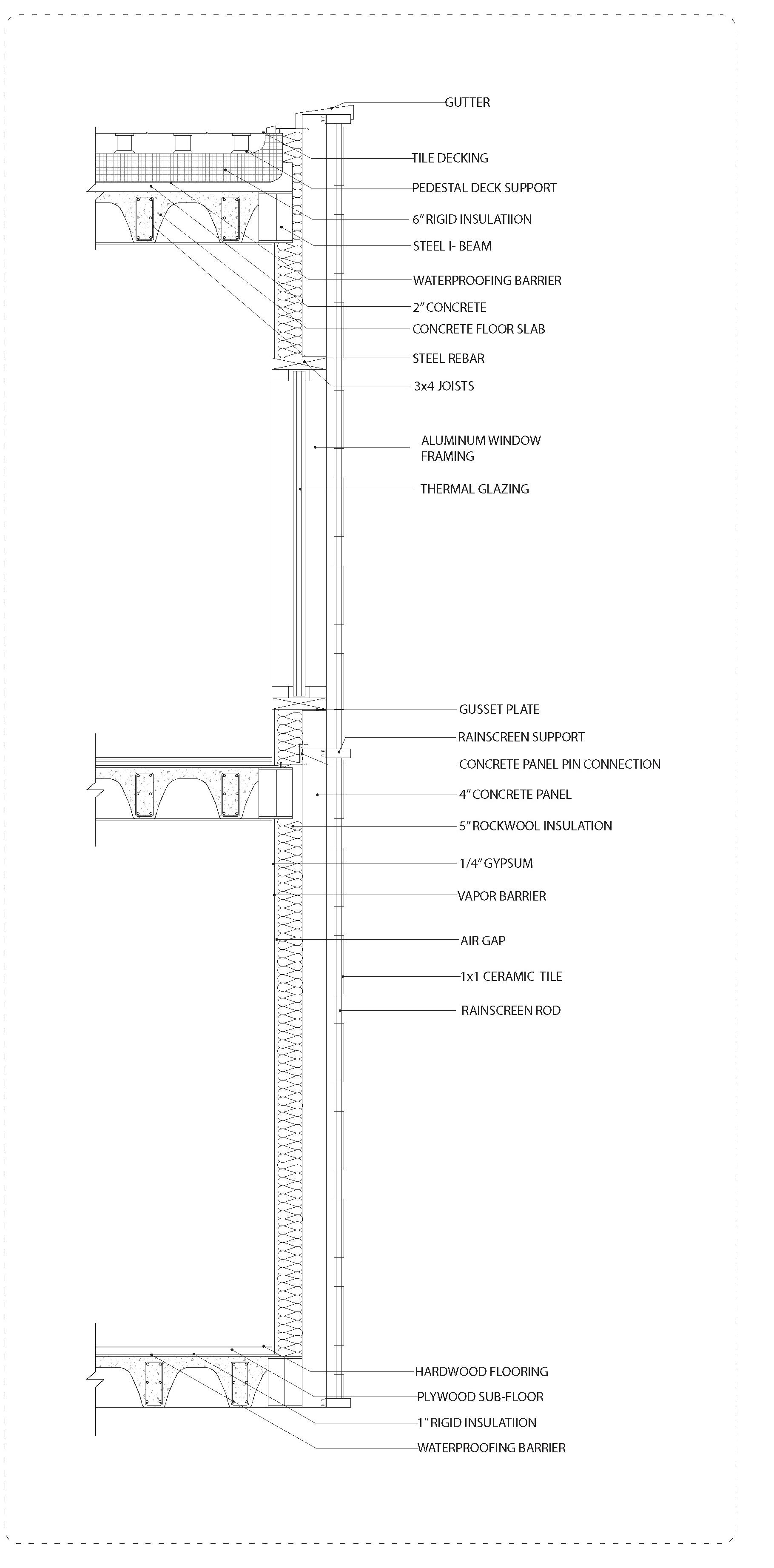
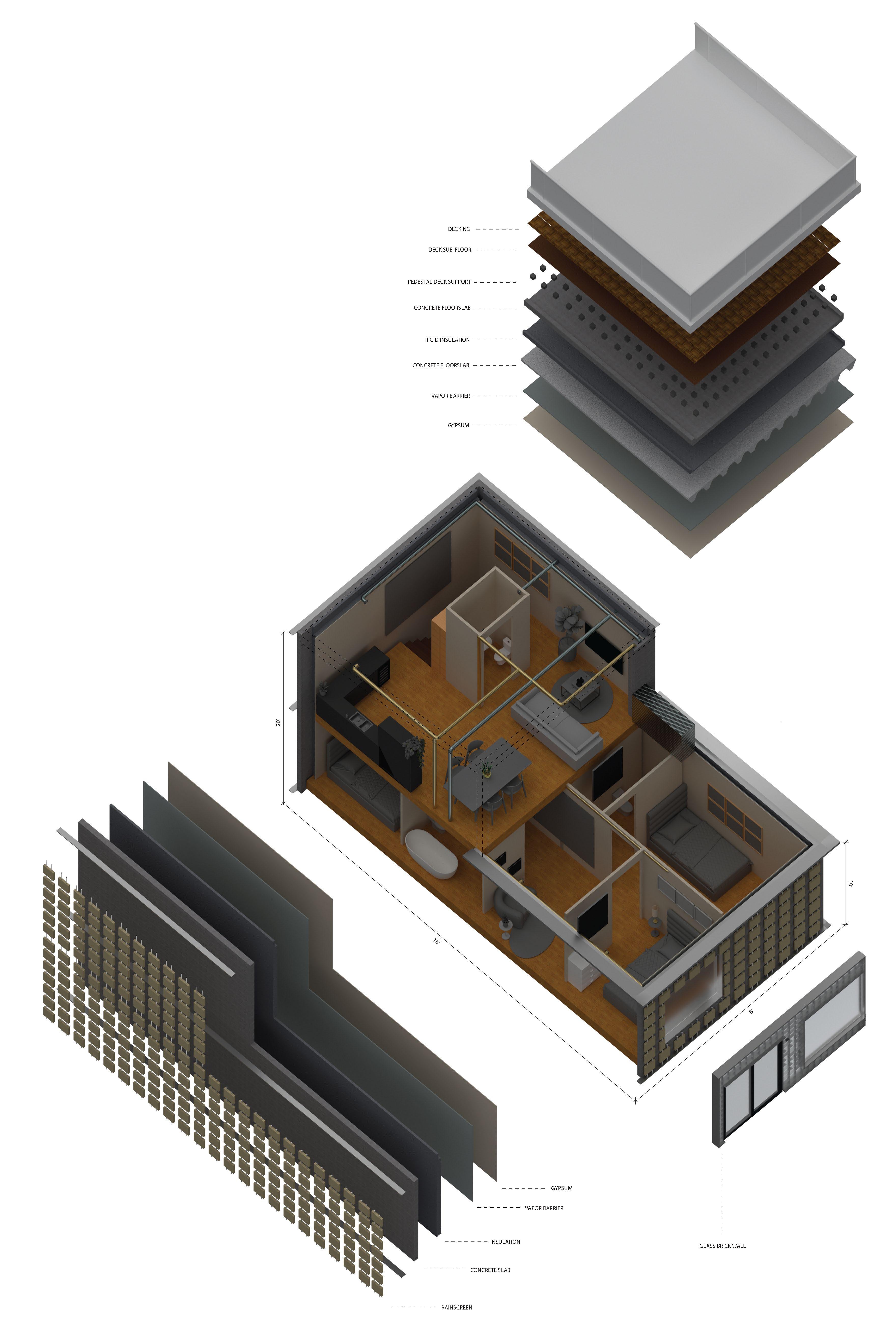
DECKING
PEDESTAL DECK SUPPORT
RIGID INSULATION
VAPOR BARRIER
DECK
SUB-FLOOR
CONCRETE FLOORSLAB
GYPSUM
GYPSUM
VAPOR BARRIER
INSULATION
CONCRETE SLAB
RAINSCREEN
FROSTED-GLASS
BRICK WALL
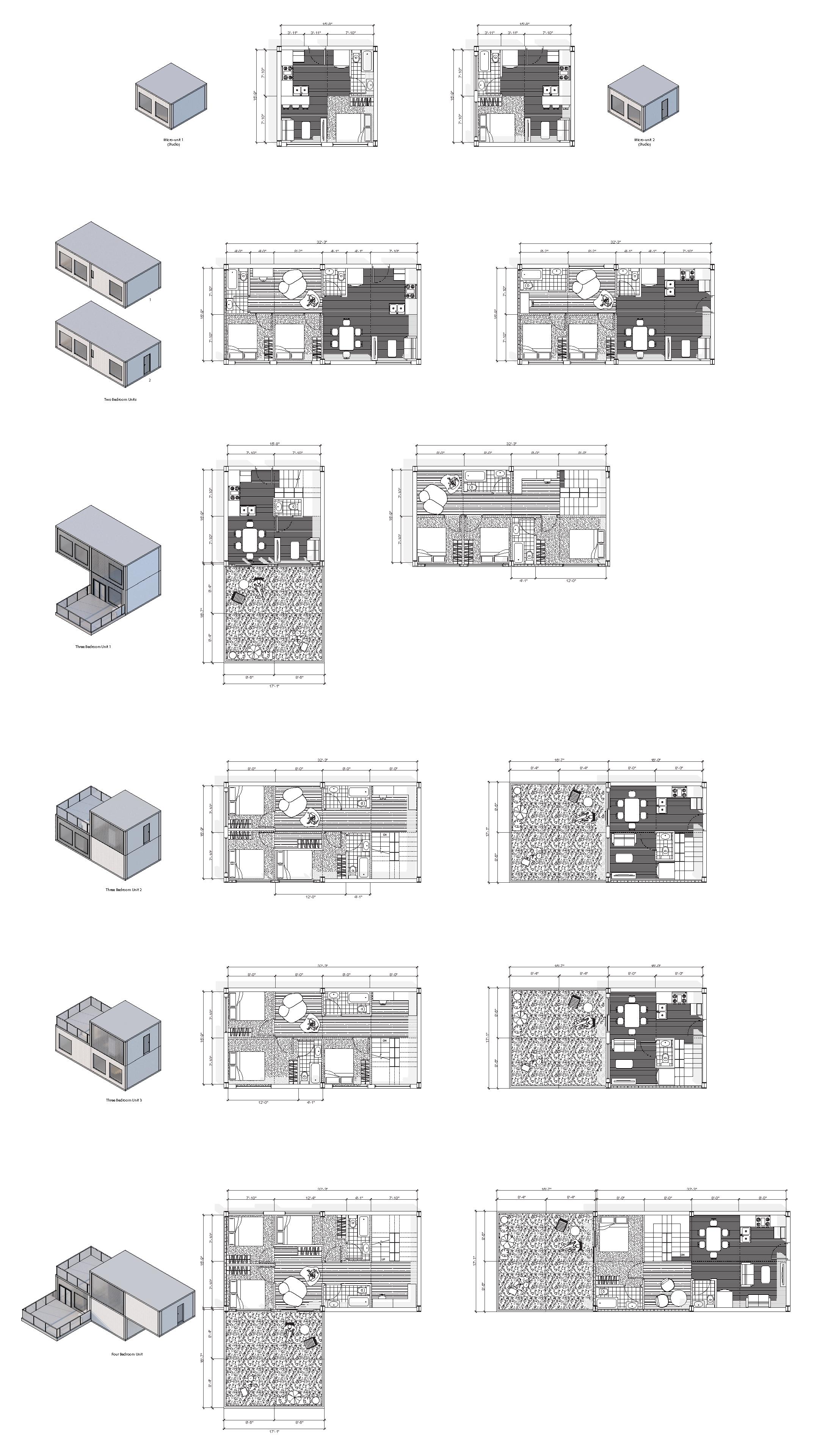
MICRO-UNIT 1 (STUDIO)
TWO BEDROOM UNITS
THREE BEDROOM UNIT 1
THREE BEDROOM UNIT 2
THREE BEDROOM UNIT 3
FOUR BEDROOM UNIT
2 (STUDIO)
MICRO-UNIT