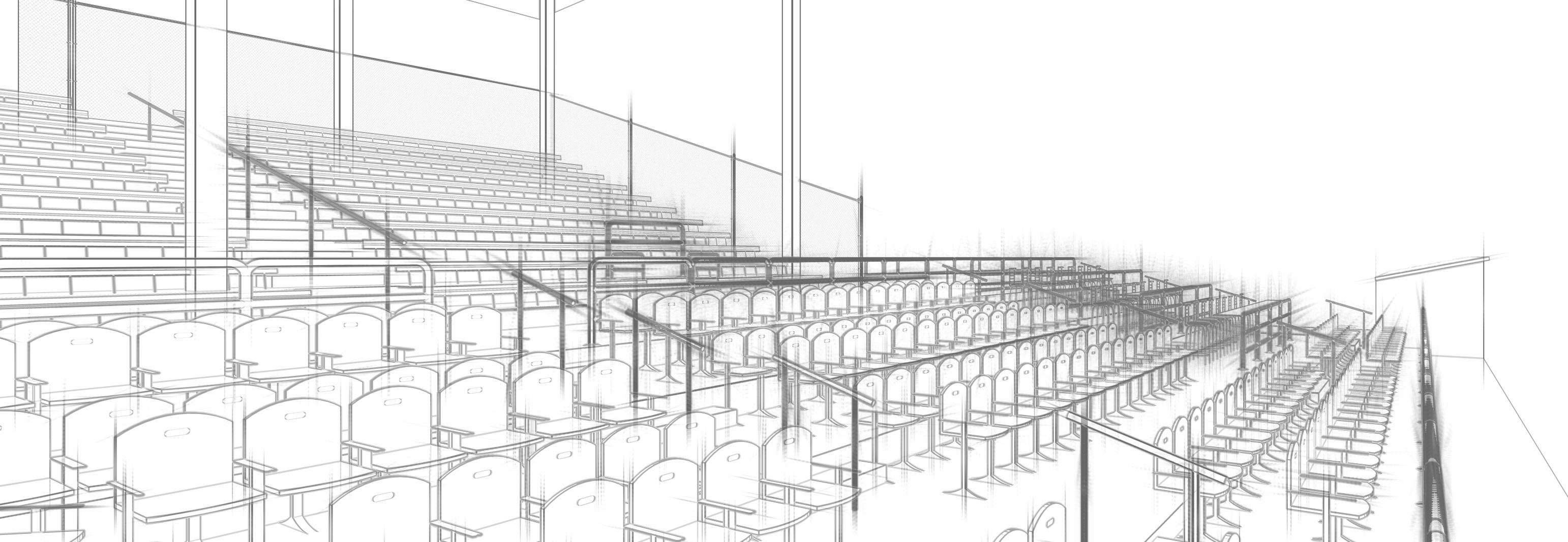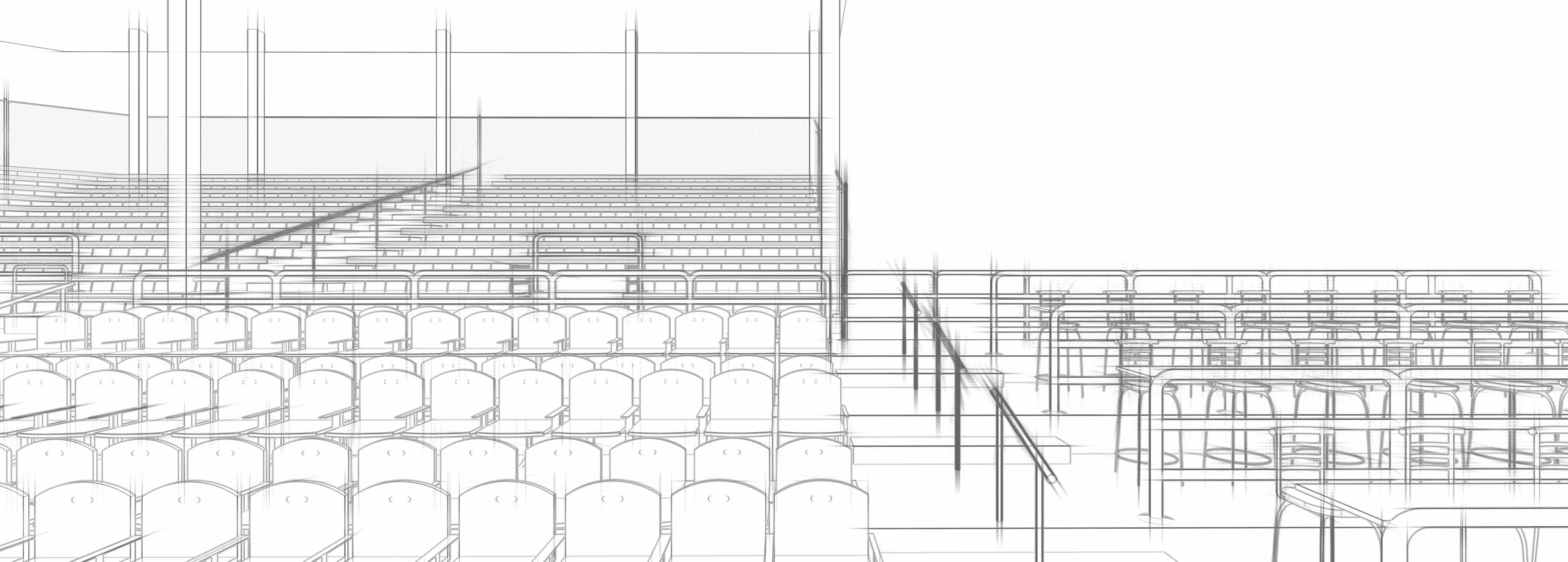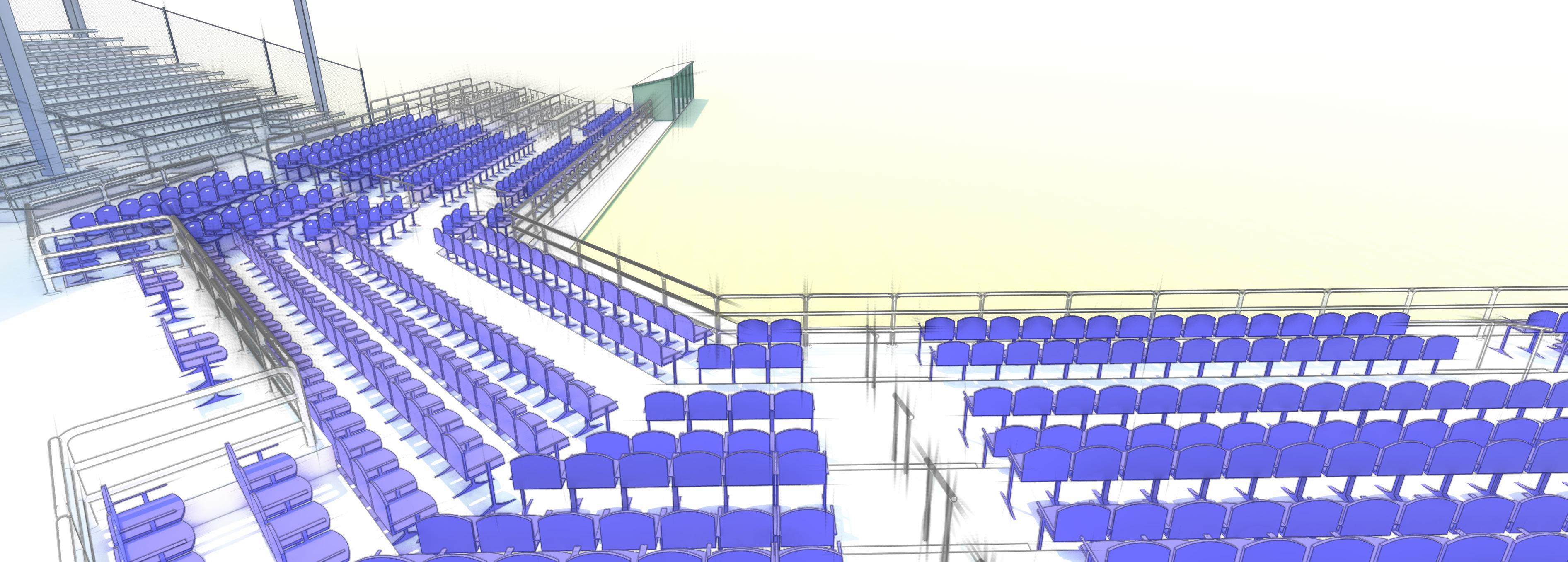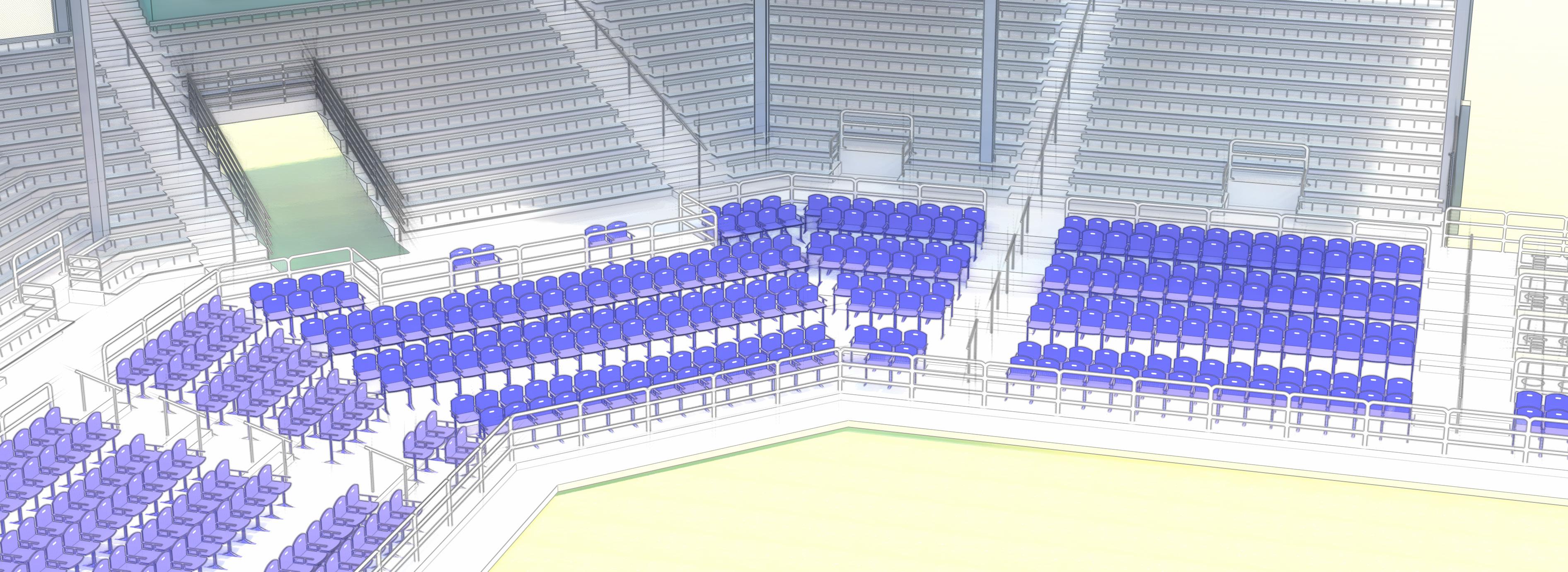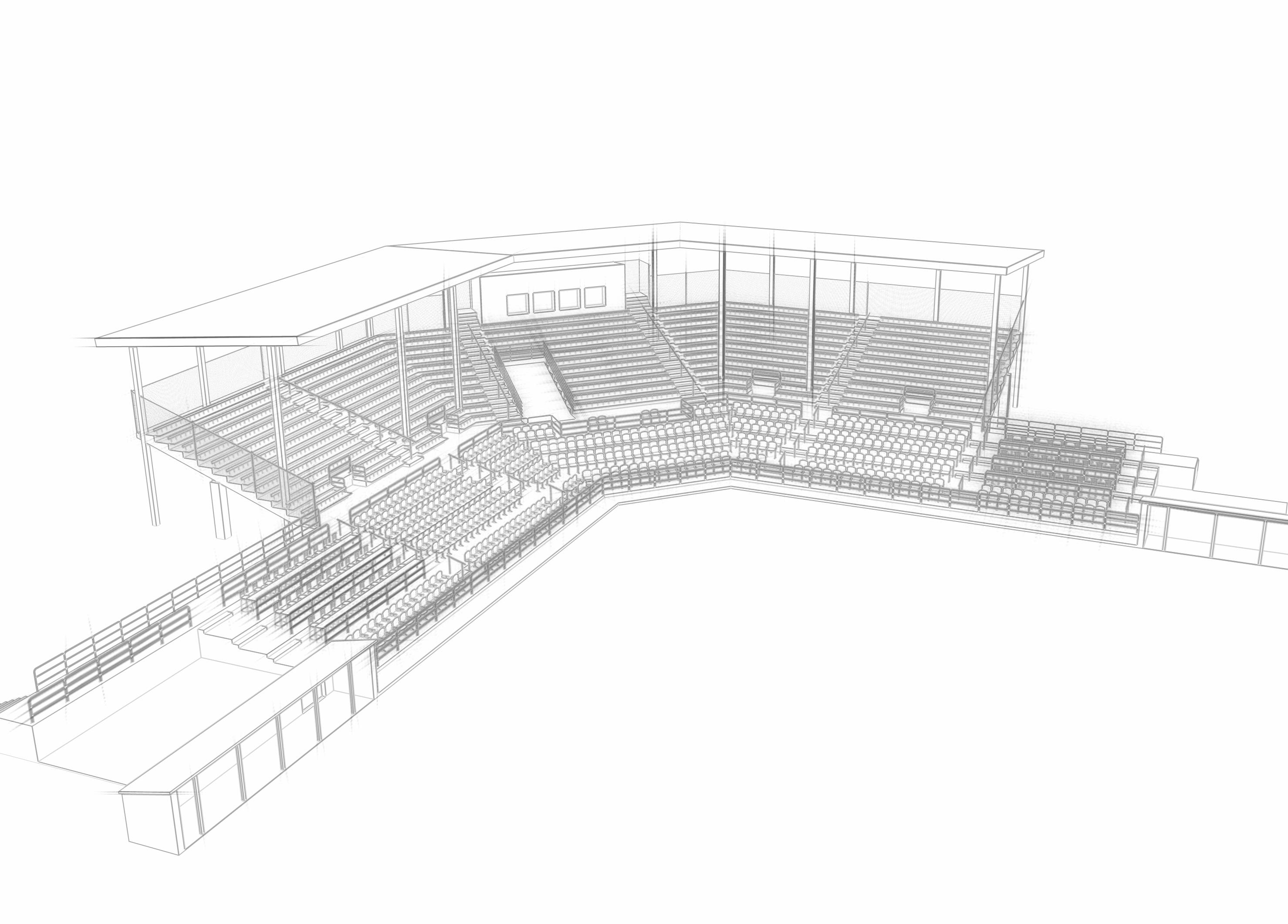




Driller Park, located in Kilgore, Texas, was constructed in 1947. It was built for the Kilgore Drillers, aligning with the town’s identity as a hub for the oil industry. The park has functioned as a central point for community activities and local baseball games over the years. Significant refurbishment work was completed which helped modernize the park’s facilities. Despite this, time and usage have led to certain areas showing signs of wear and requiring further updates. As we prepare for these additional improvements, we maintain a focus on the practical needs of the park, ensuring it remains a functional and valuable asset to the Kilgore community.
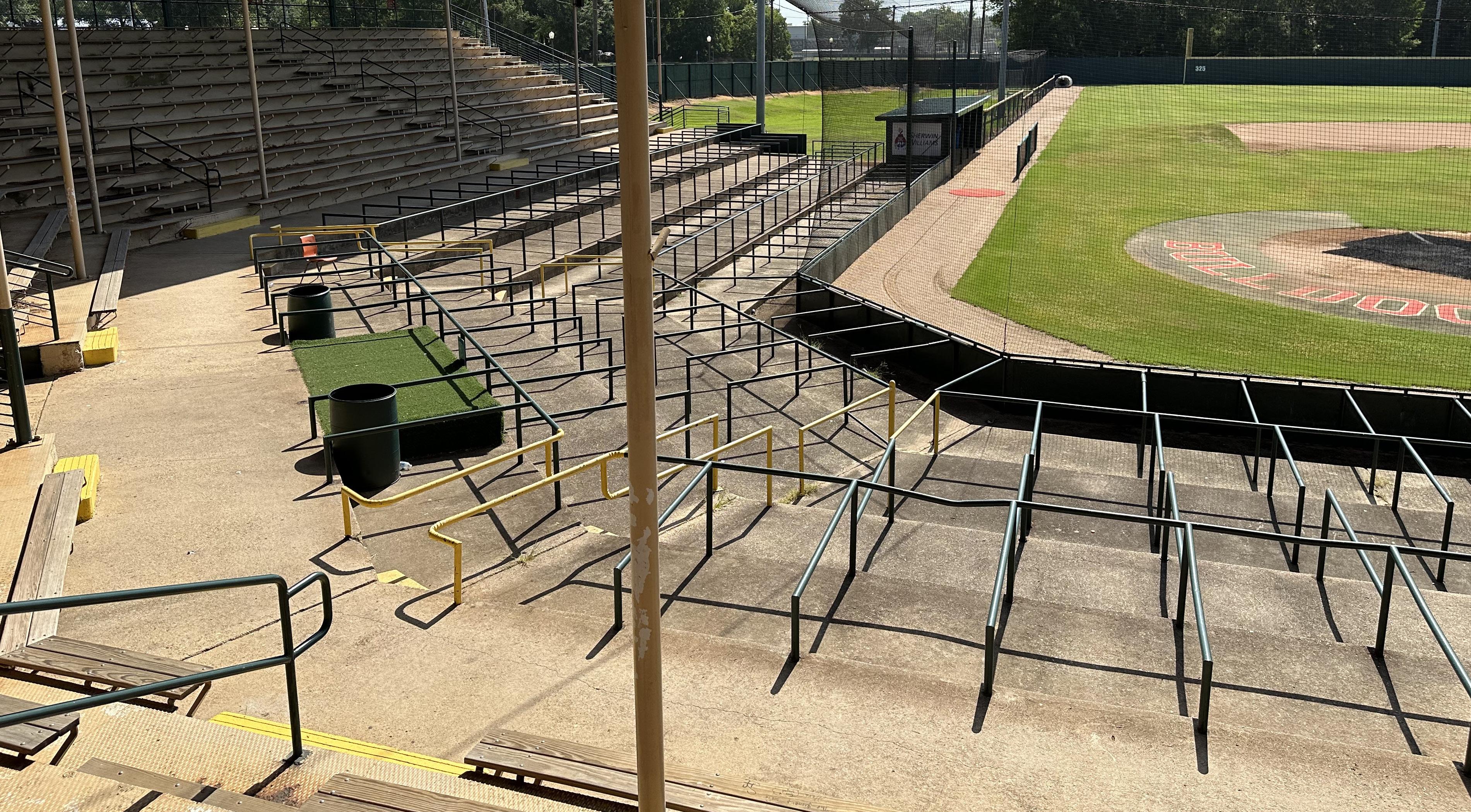
The current VIP area provides an opportunity to craft a more inviting and inclusive space
The spectator seating, can be reconfigured to improve both comfort and viewing experience. The existing shade structure is showing signs of wear. We suggest implementing a safer, more contemporary design
The dugouts offer an opportunity to increase player protection and sense of belonging
ADA Access offers an opportunity to promote a more inclusive environment for all ball park fans
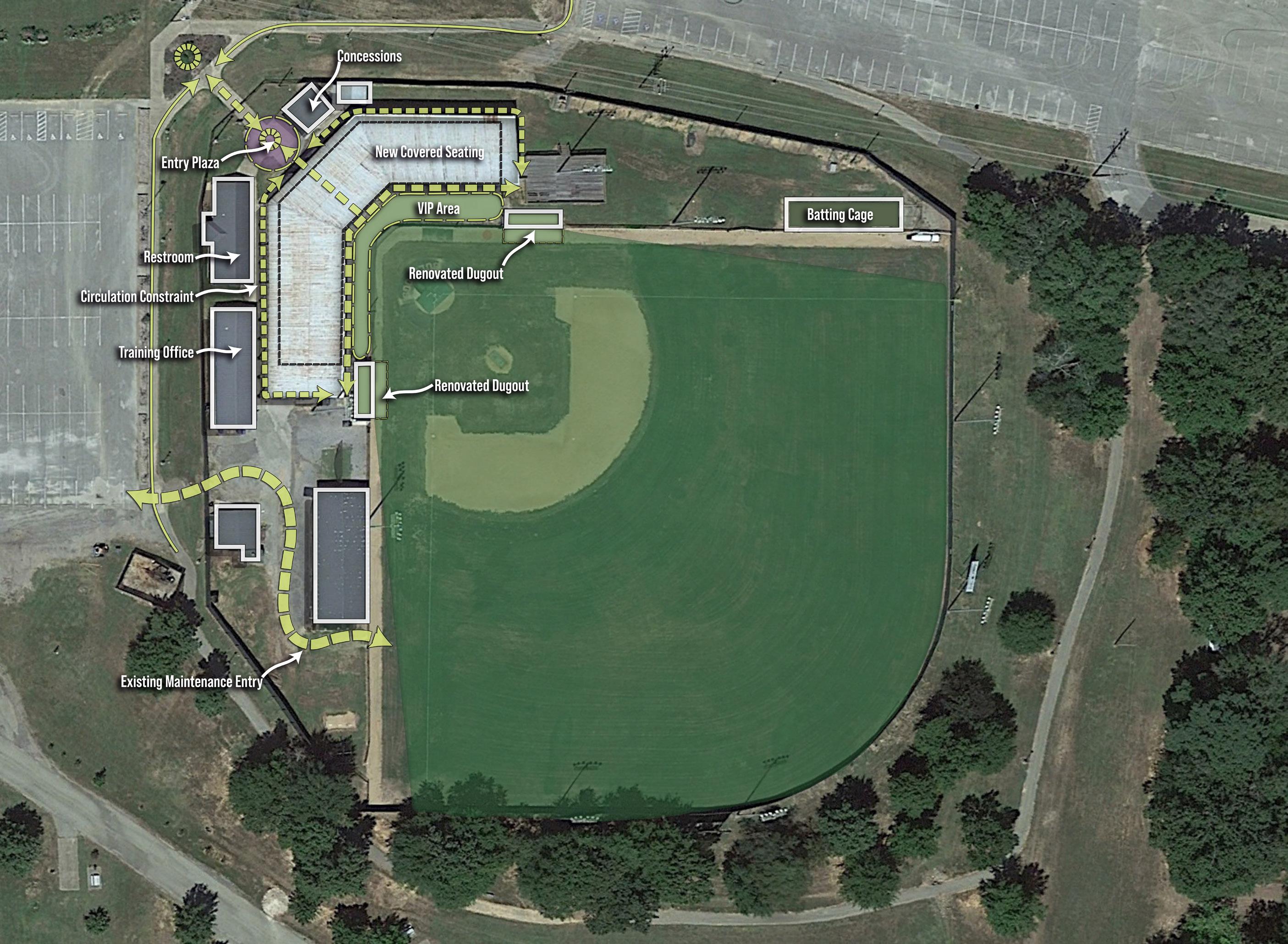
This section encapsulates our vision for Driller Park’s renovations. These illustrations represent the potential transformation of key areas identified in the site analysis: spectator seating, shade structure, ADA accessibility, and the VIP areas. This approach provides a tangible vision of how these renovations can improve both the safety and visitor experience on game day.
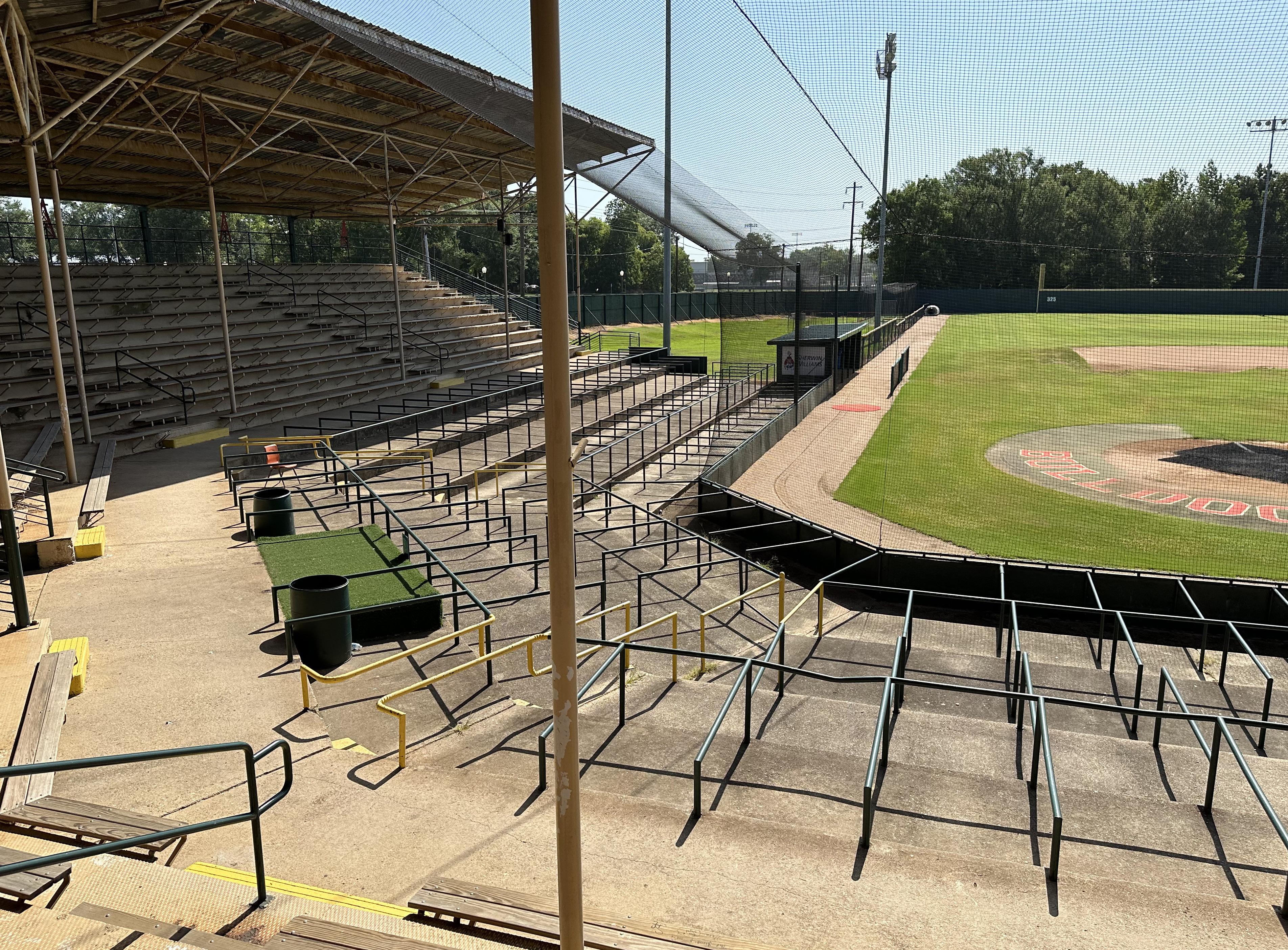
SEATING CAPACITY
509 - STADIUM SEATS
57 - FIXED BAR SEATS
±1,050 - BLEACHER SEATS
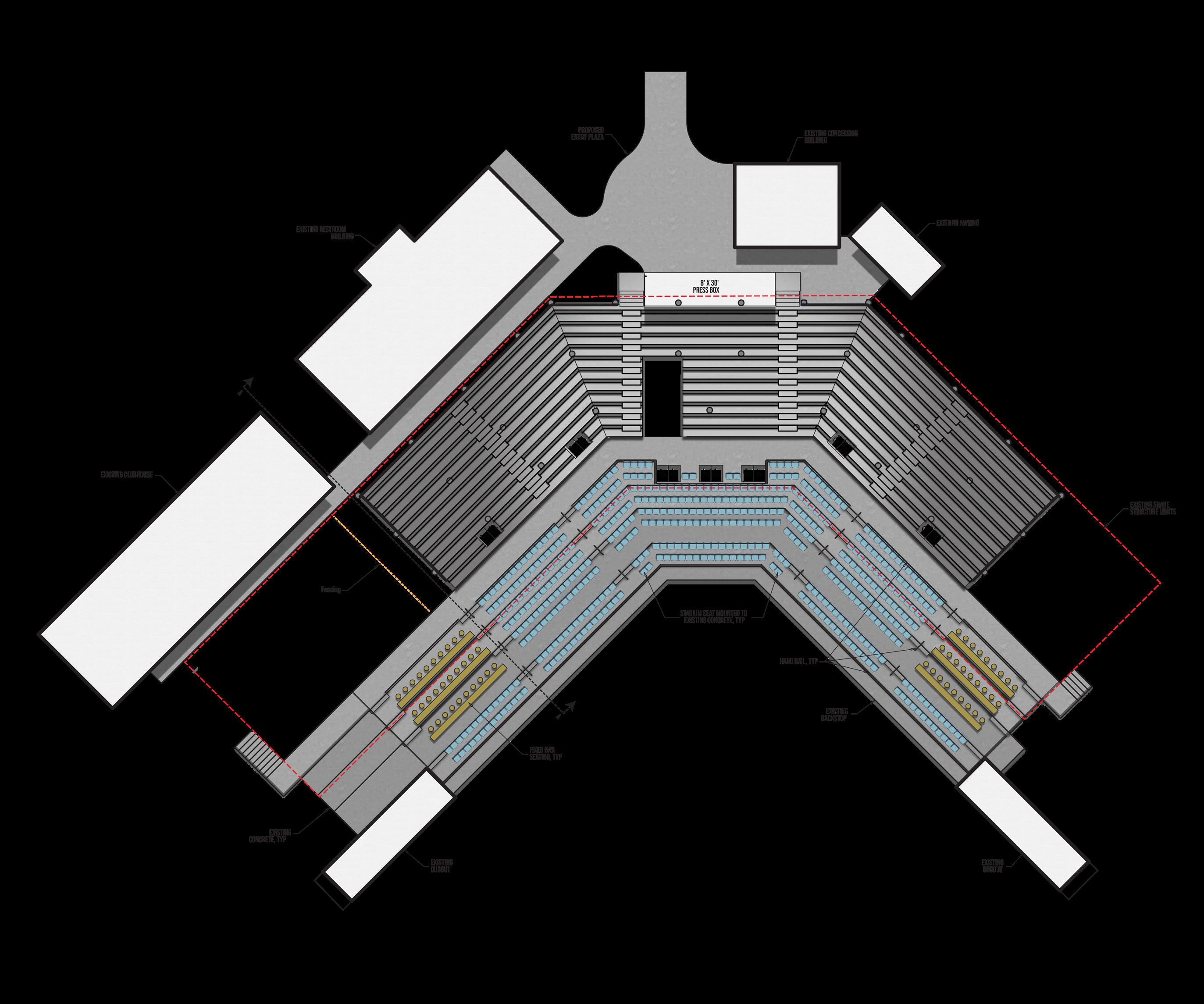
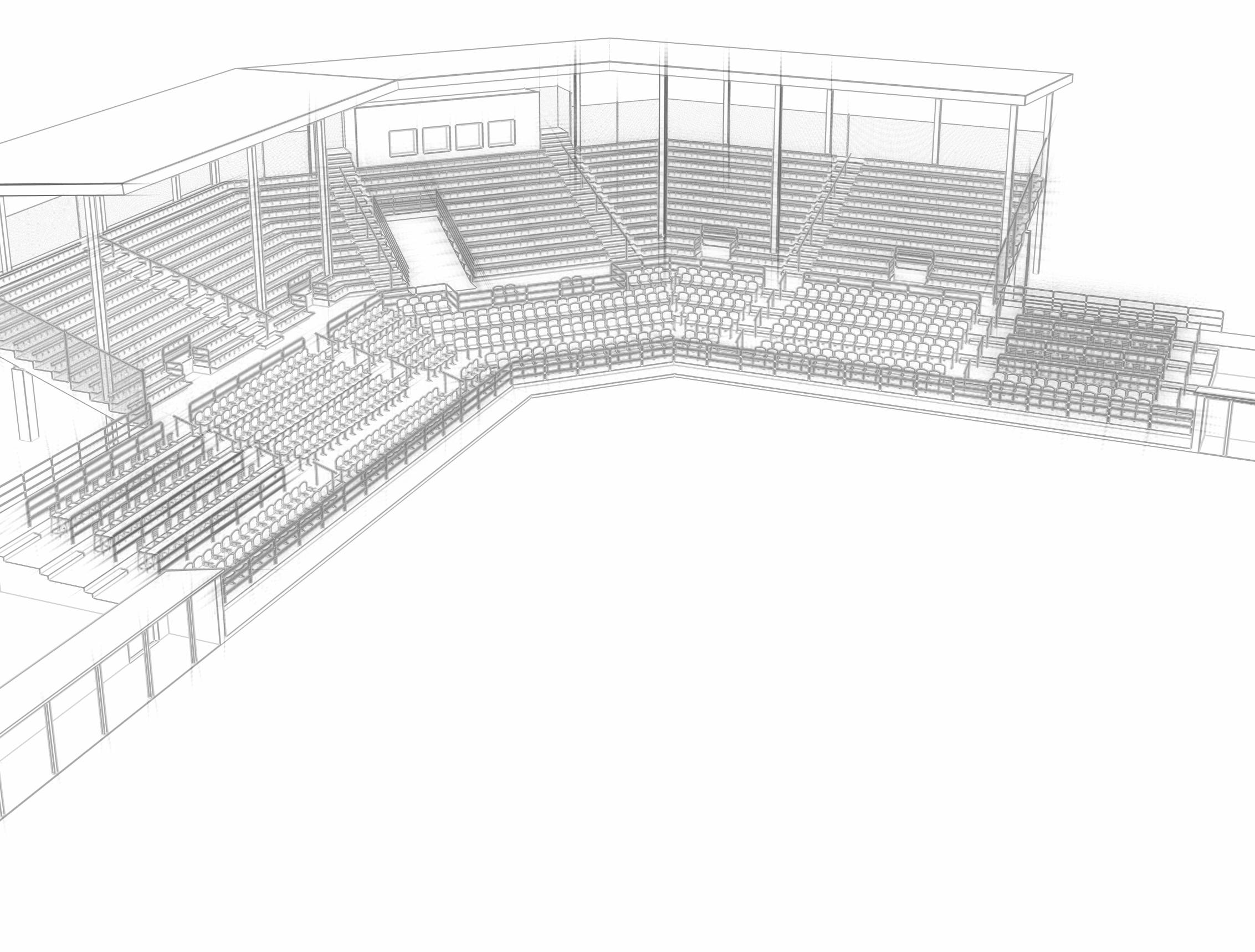
14 - ACCESSIBLE SEATING LOCATIONS (13 REQ.)
±1,650 - TOTAL CAPACITY
SEATING CAPACITY
509 - STADIUM SEATS
57 - FIXED BAR SEATS
±1,400 - BLEACHER SEATS

14 - ACCESSIBLE SEATING
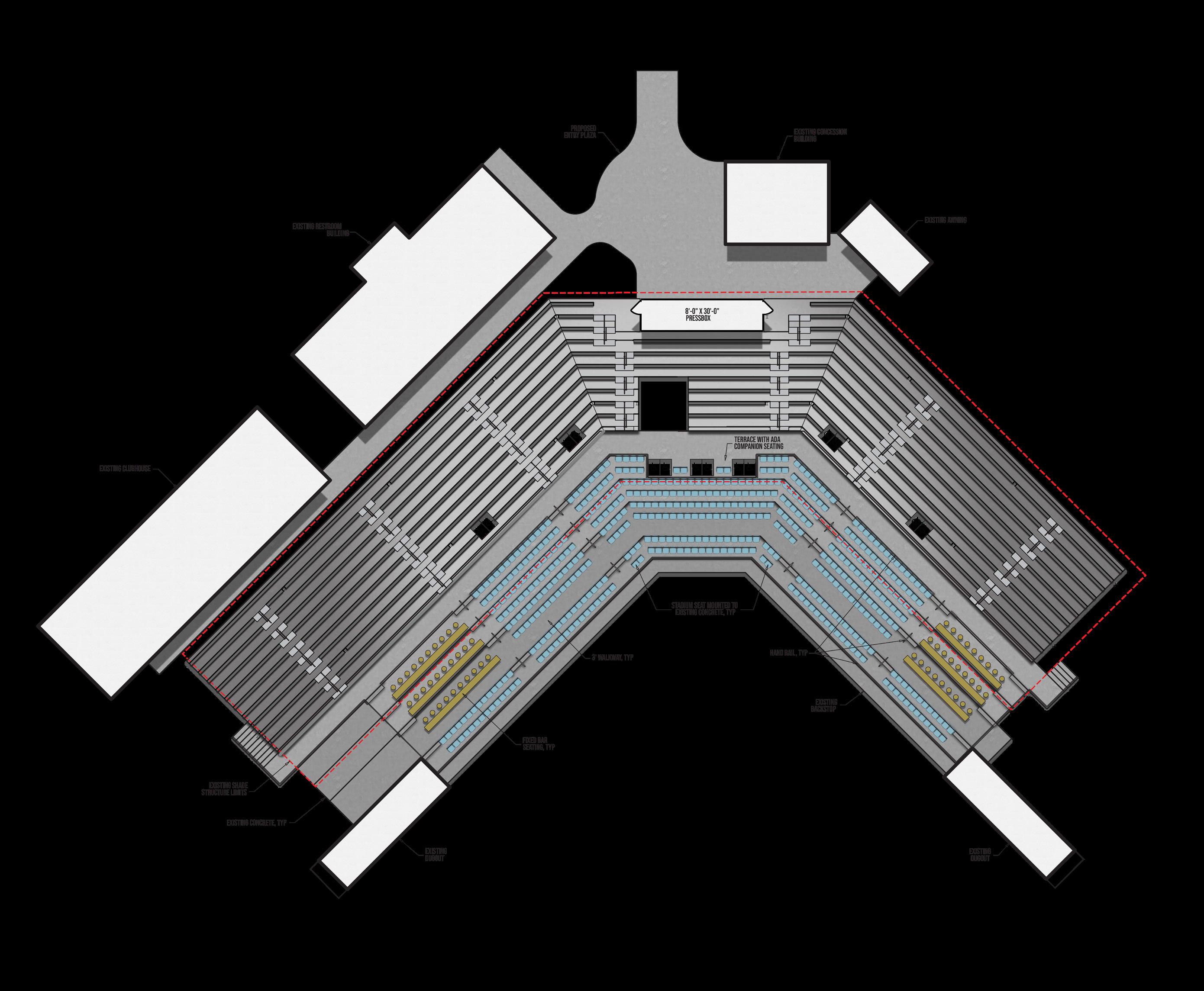
LOCATIONS (13 REQ.)
±2,000 - TOTAL CAPACITY


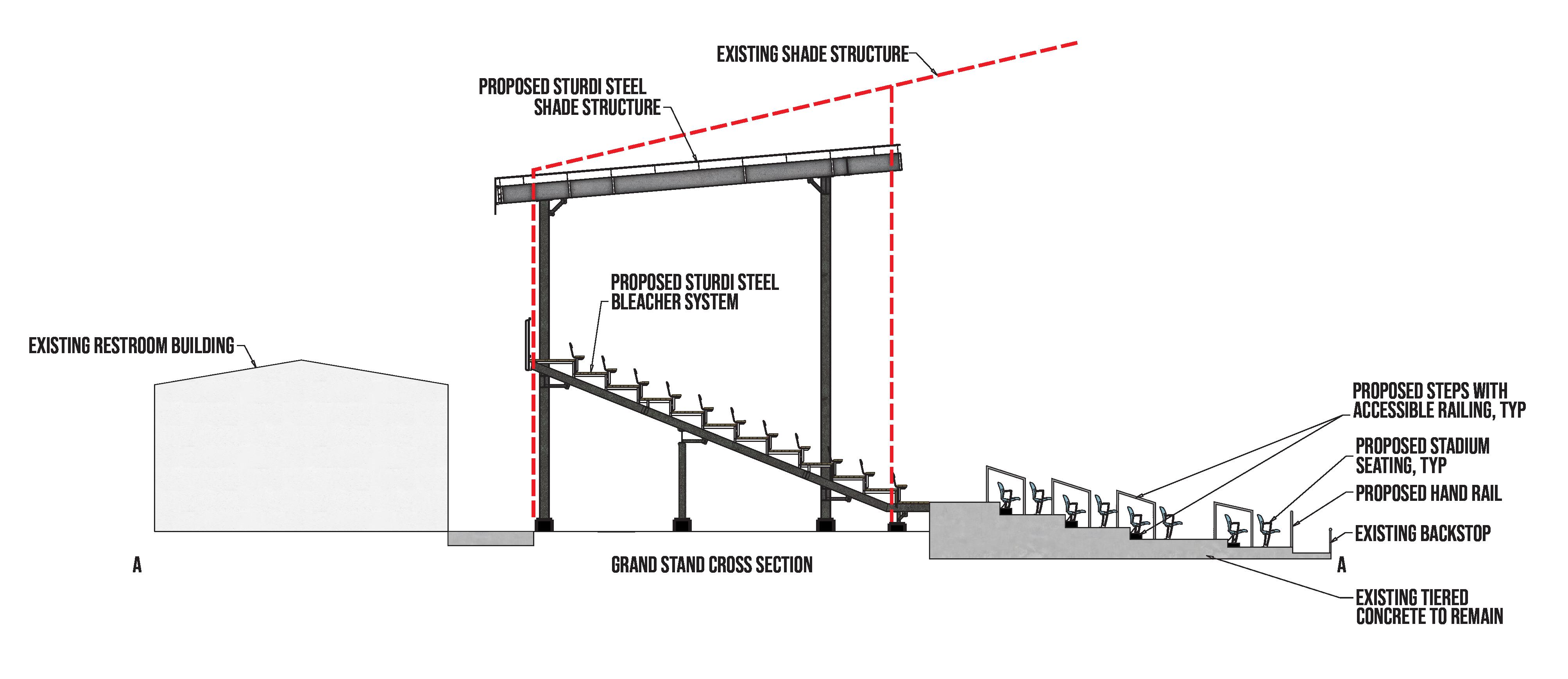
Our initial step involved a thorough site analysis of Driller Park, highlighting areas for potential enhancement. Guided by these findings, our design development phase focused on crafting practical solutions to address the identified opportunities. The resulting conceptual renderings are not definitive designs, but rather illustrative tools that articulate our overall vision and approach to these design opportunities.
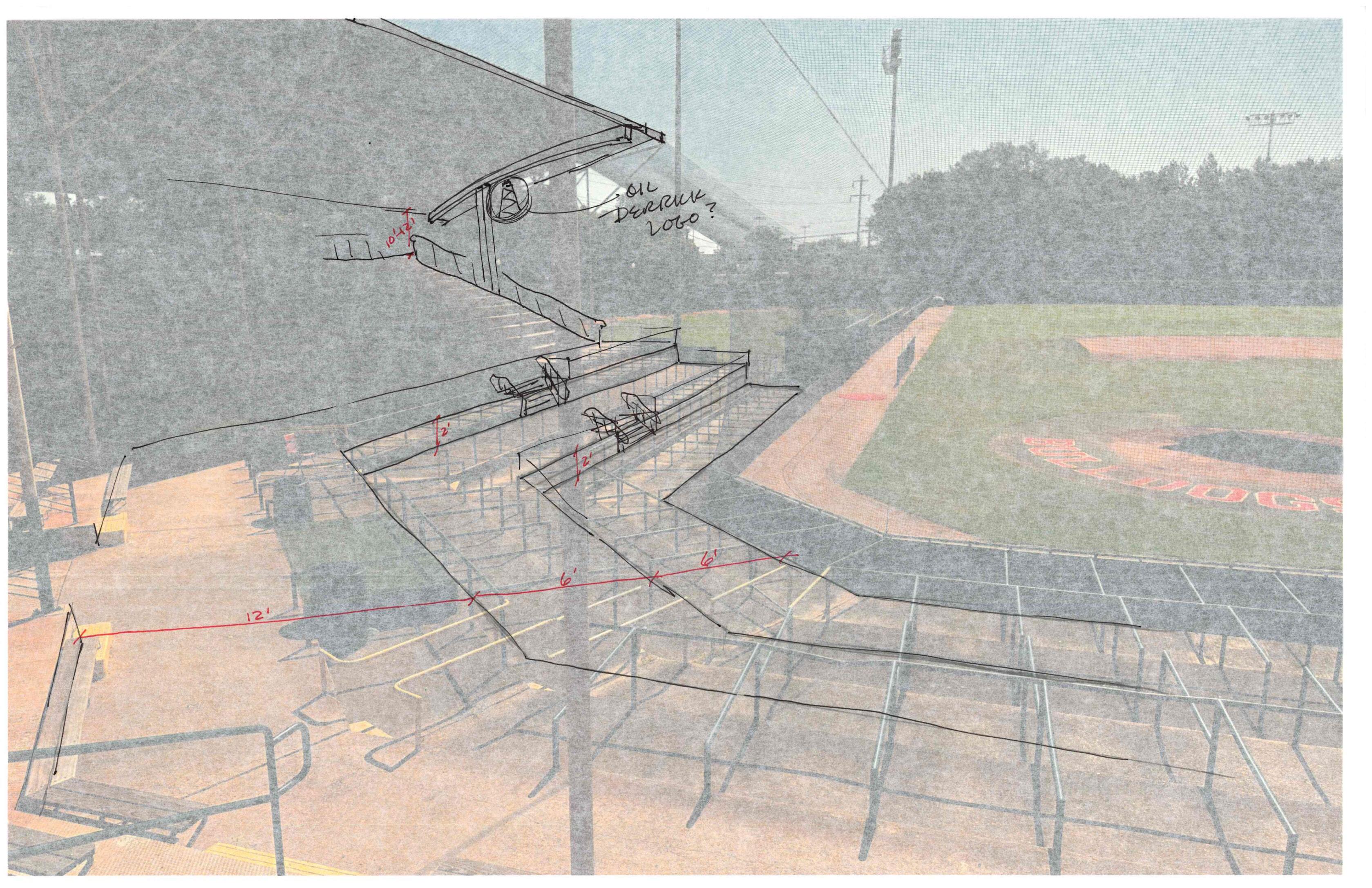
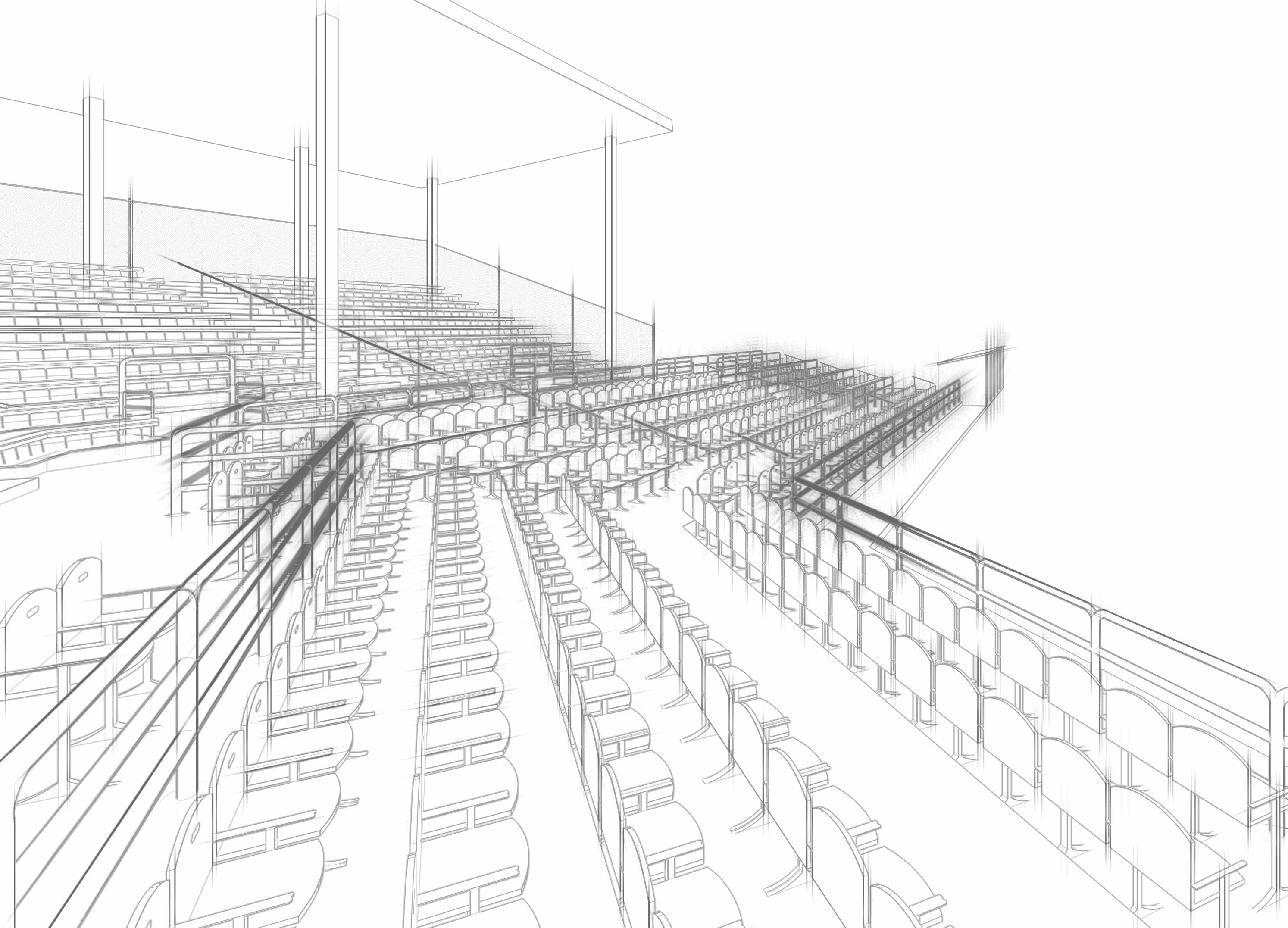
NEW SHADE STRUCTURE
BLEACHER STYLE SEATING
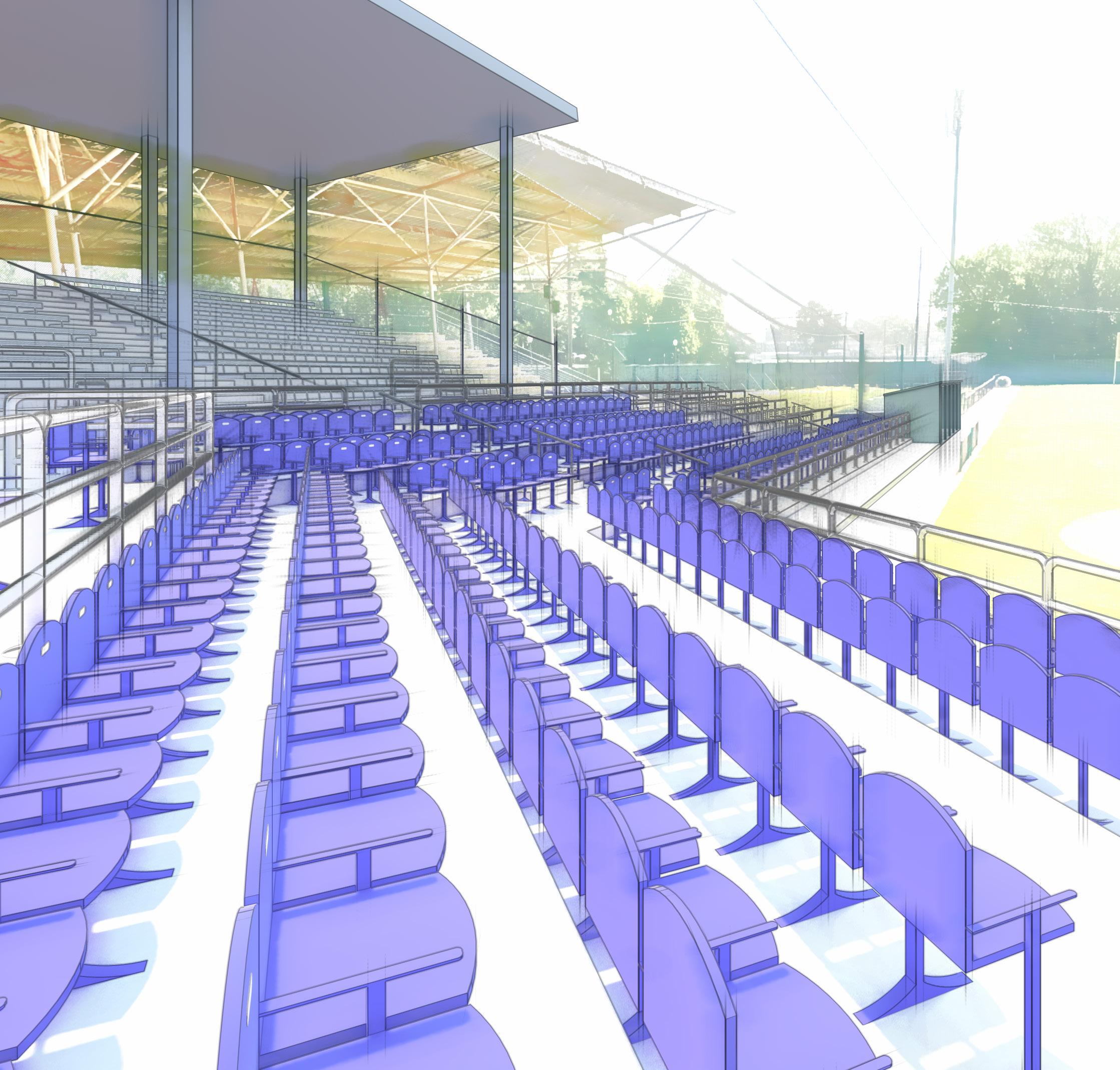
SPECTATOR STAIRS
ADA SEATING NODES
VIP SEATING
In our vision for the VIP area, we prioritize both efficiency and user comfort. Our seating options encompass tiered stadium seats with backs for optimal comfort, flexible seating configurations, and importantly, dedicated ADA-compliant seating. This approach ensures that every guest, regardless of their needs, enjoys an unobstructed and comfortable view of the game.

