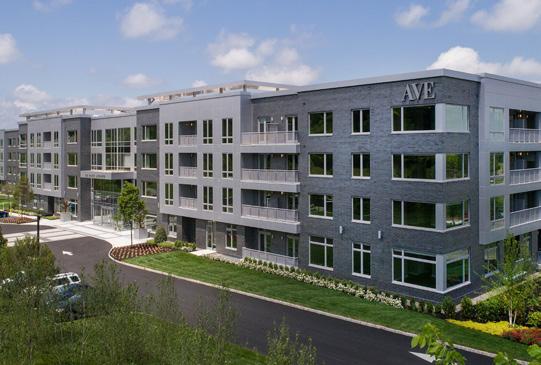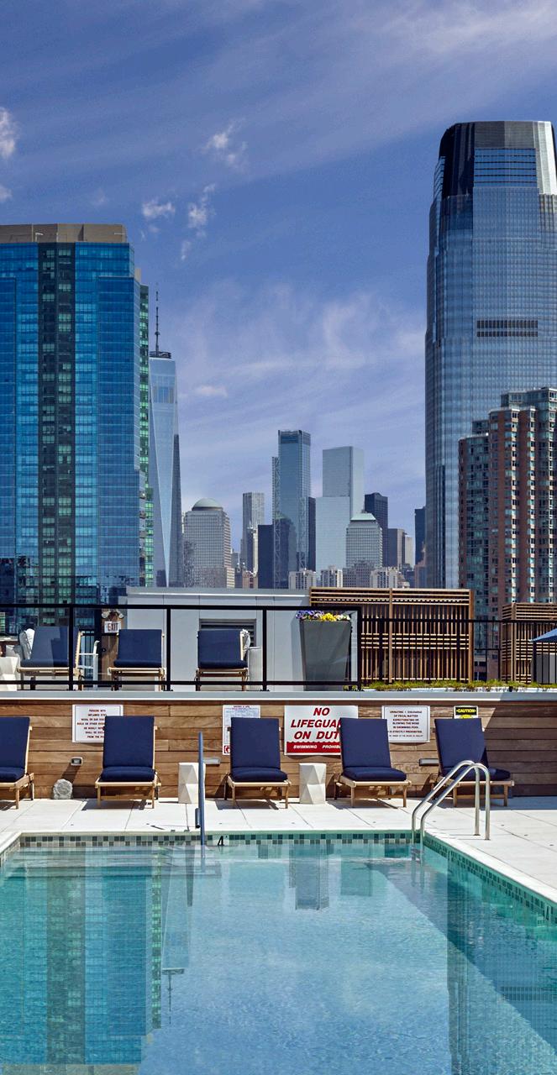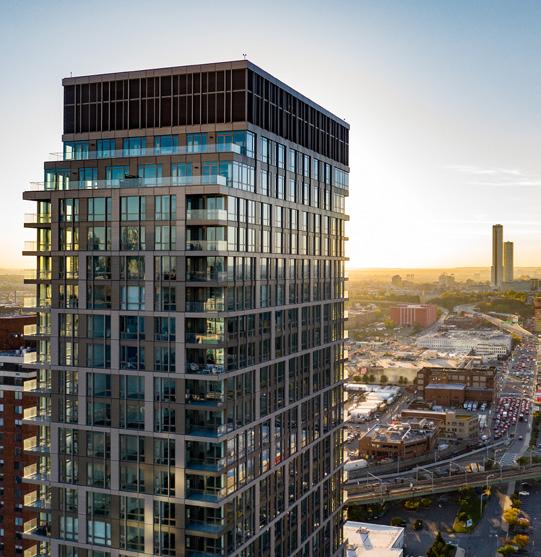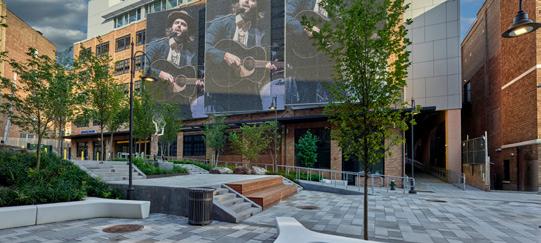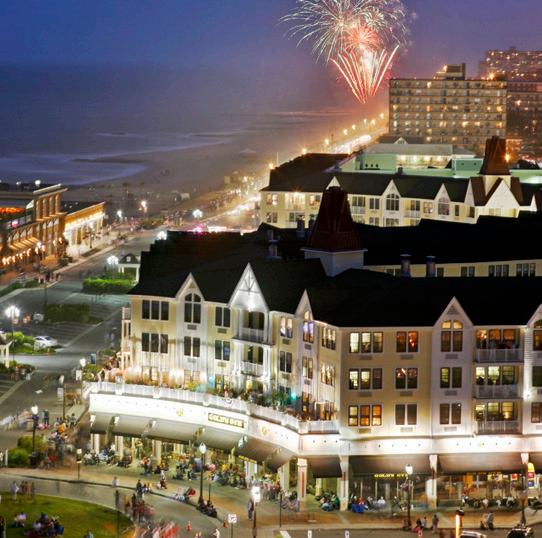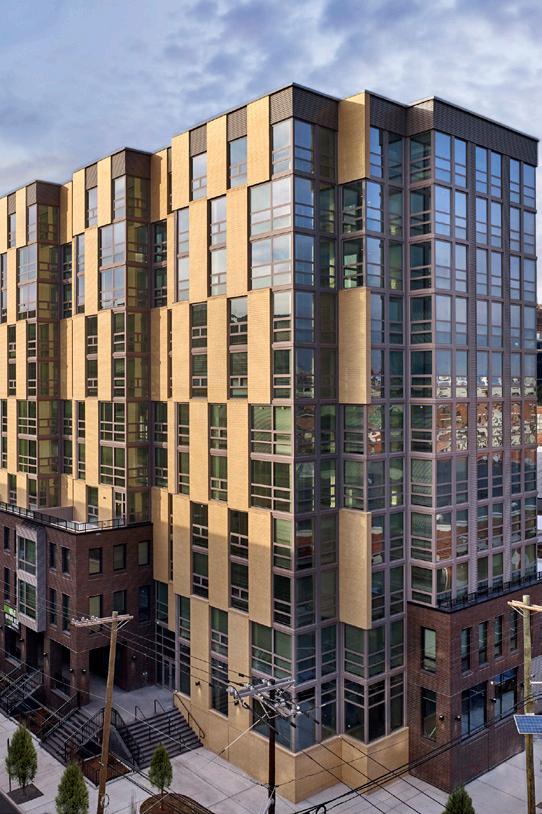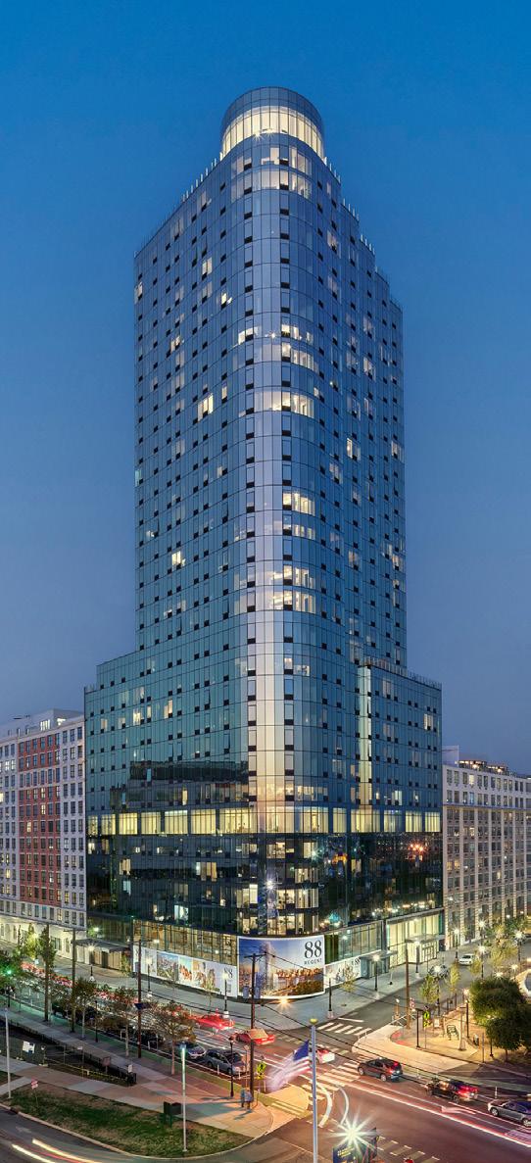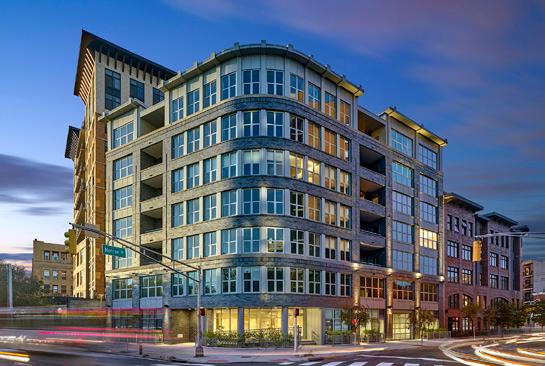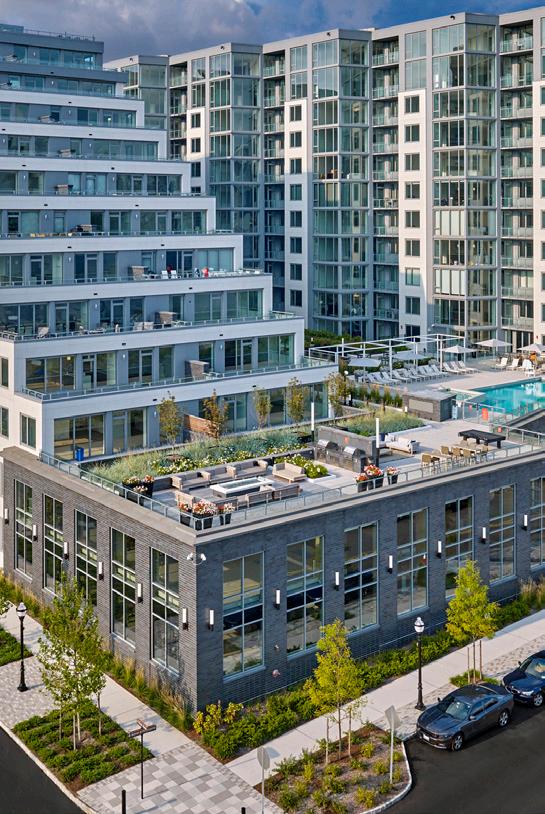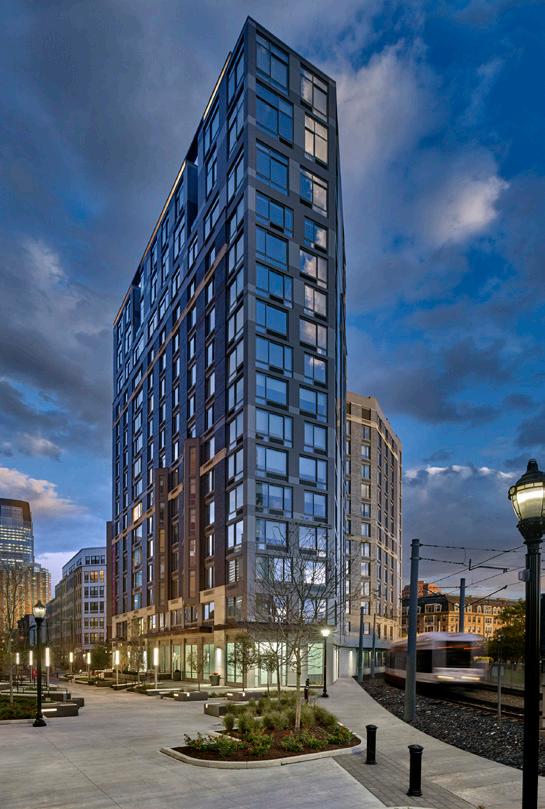
























For over 40 years, MHS has been offering developers a full range of architecture, planning, and urban design services for 4 to 40+ story mixed-use residential developments.
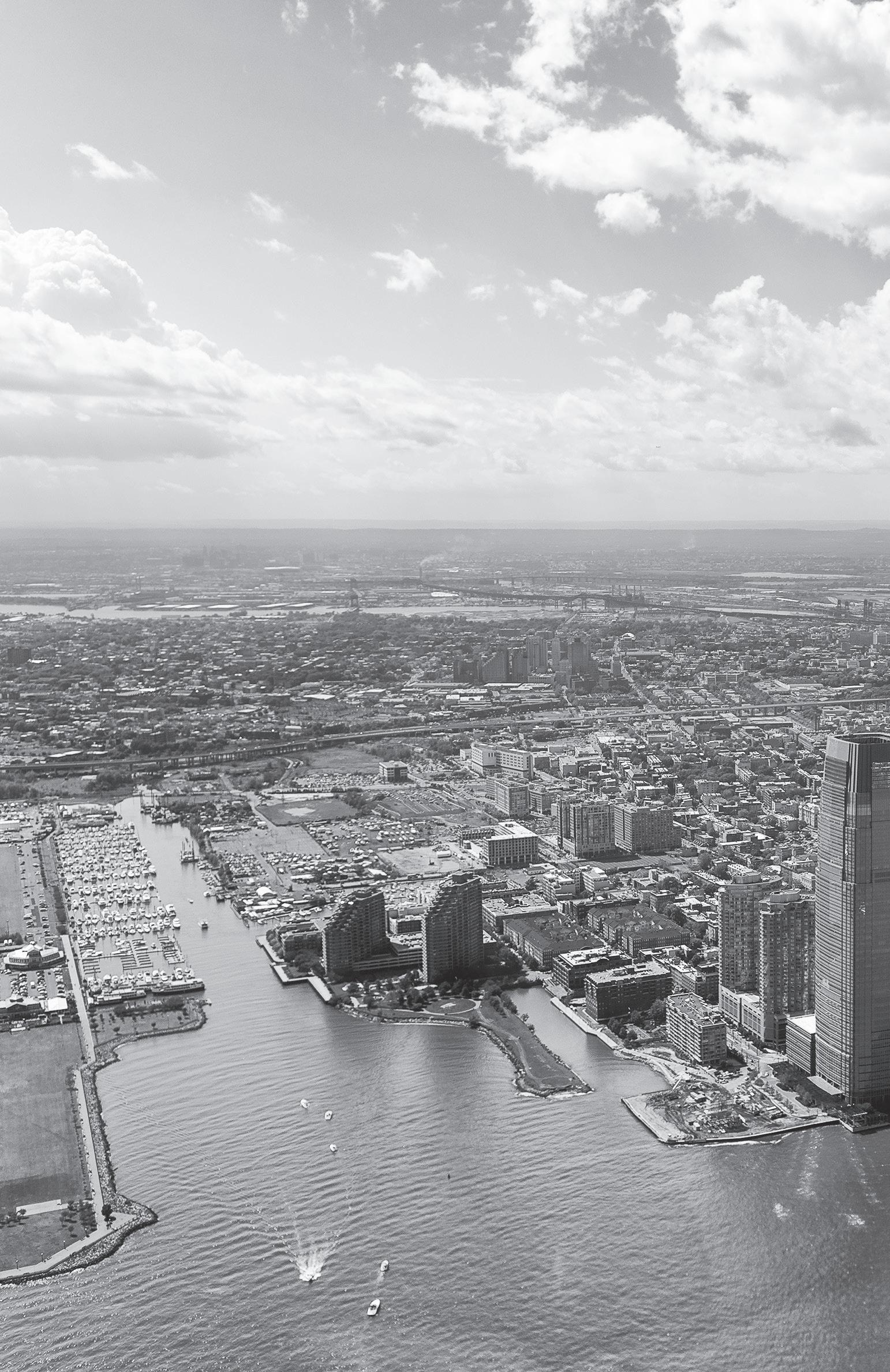 Architects Planners Urban Designers
Architects Planners Urban Designers
MHS has an extraordinary record of completed projects including individual townhouses, multifamily infill developments, high-rise towers, mixed-use urban developments, and town centers. Each building or plan has shown a consistency for inventive contextually sensitive solutions based on a broad knowledge of the development process that can only come from experience.
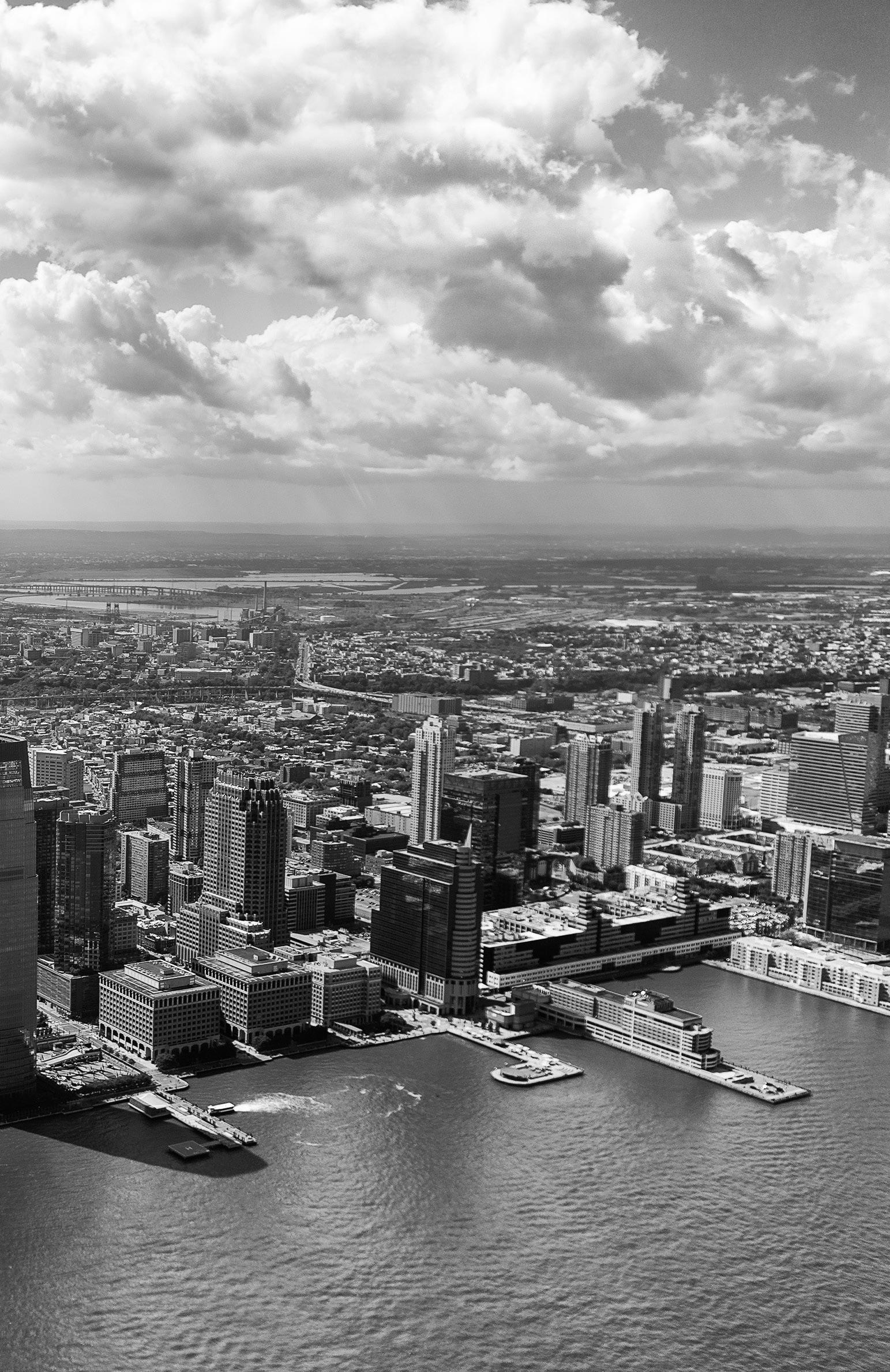 Interior Designers Zoning & Planning Board Experts
Interior Designers Zoning & Planning Board Experts
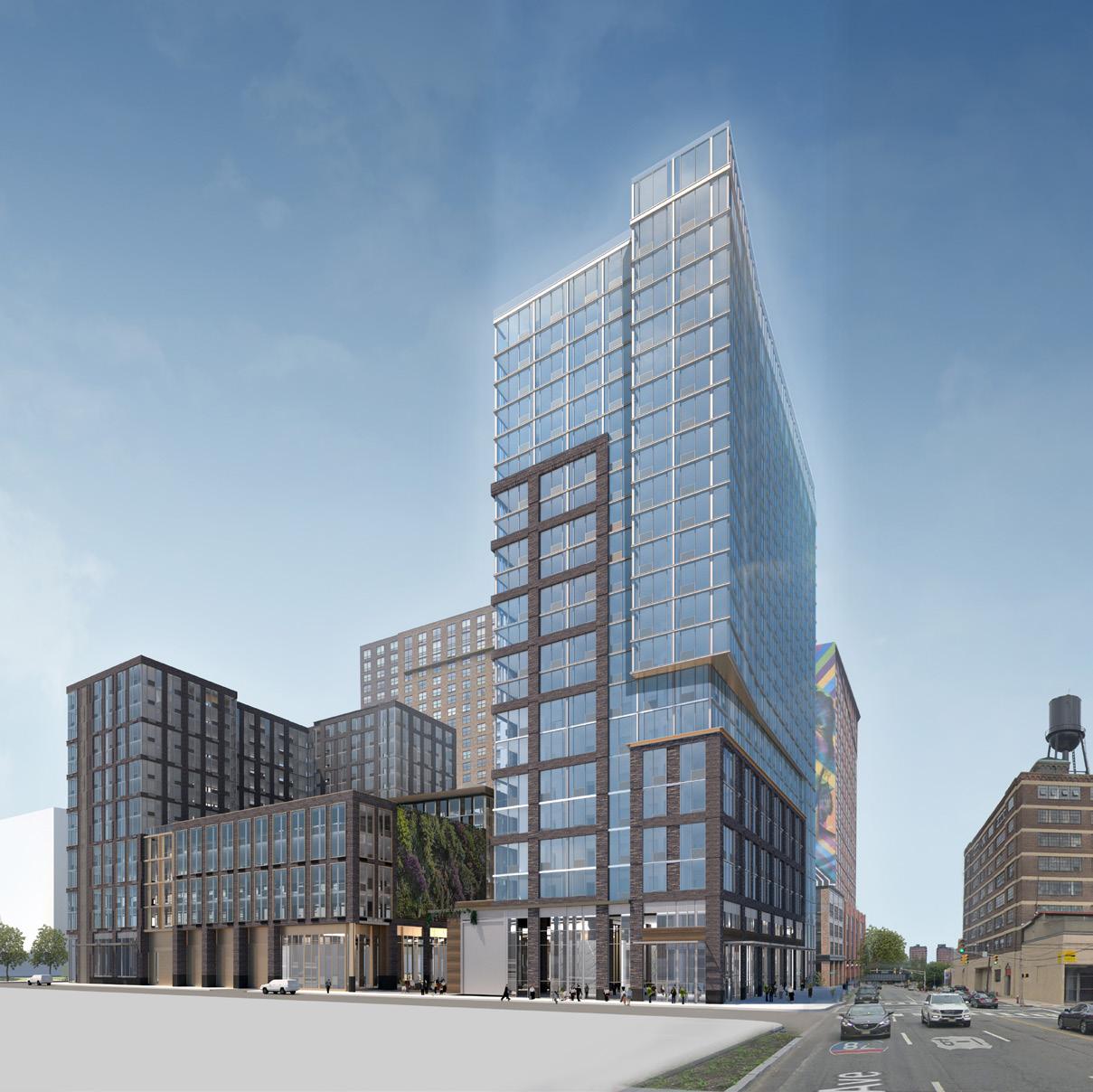 286 Coles Street : Jersey City, NJ 670 Units
286 Coles Street : Jersey City, NJ 670 Units
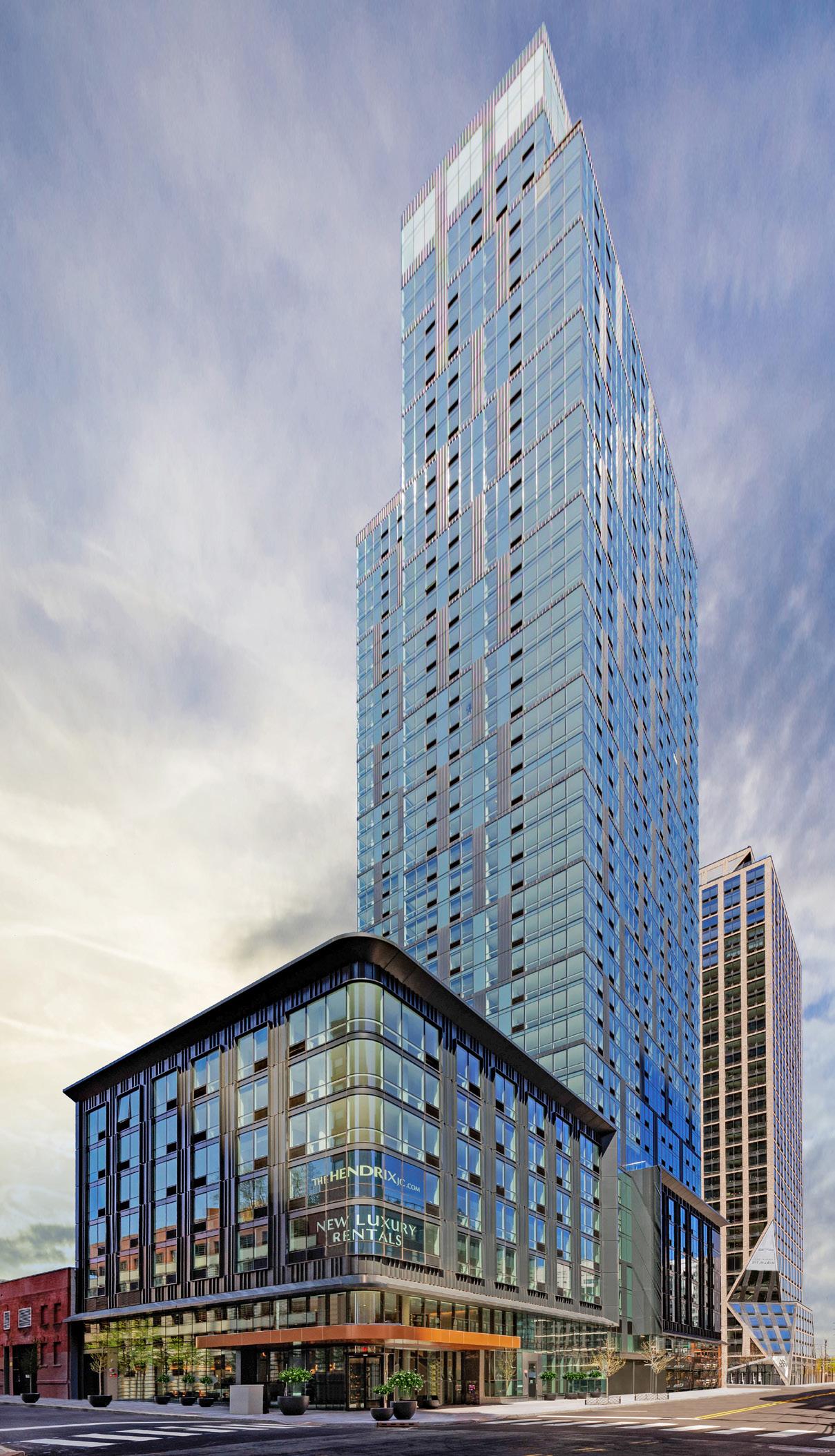 AWARD WINNER - The Hendrix : Jersey City, NJ 486 Units
AWARD WINNER - The Hendrix : Jersey City, NJ 486 Units
 Park | Shore : Jersey City, NJ 360 Units
Park | Shore : Jersey City, NJ 360 Units
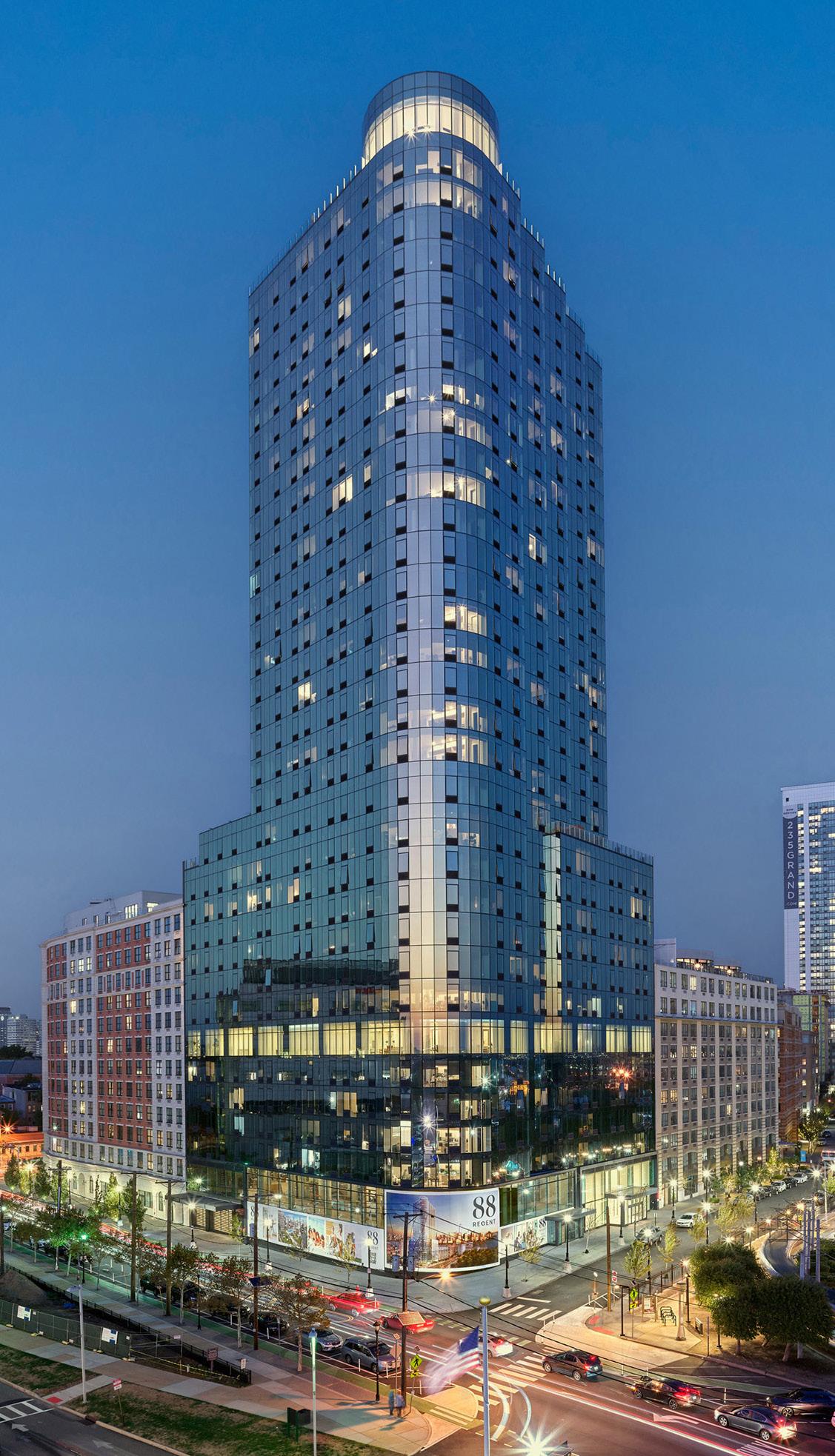
MHS’s unique skill sets are exemplified with challenging sites and transit-oriented developments. Mixed-use towers are designed to fit into their context and engage the street, energizing the pedestrian experience.
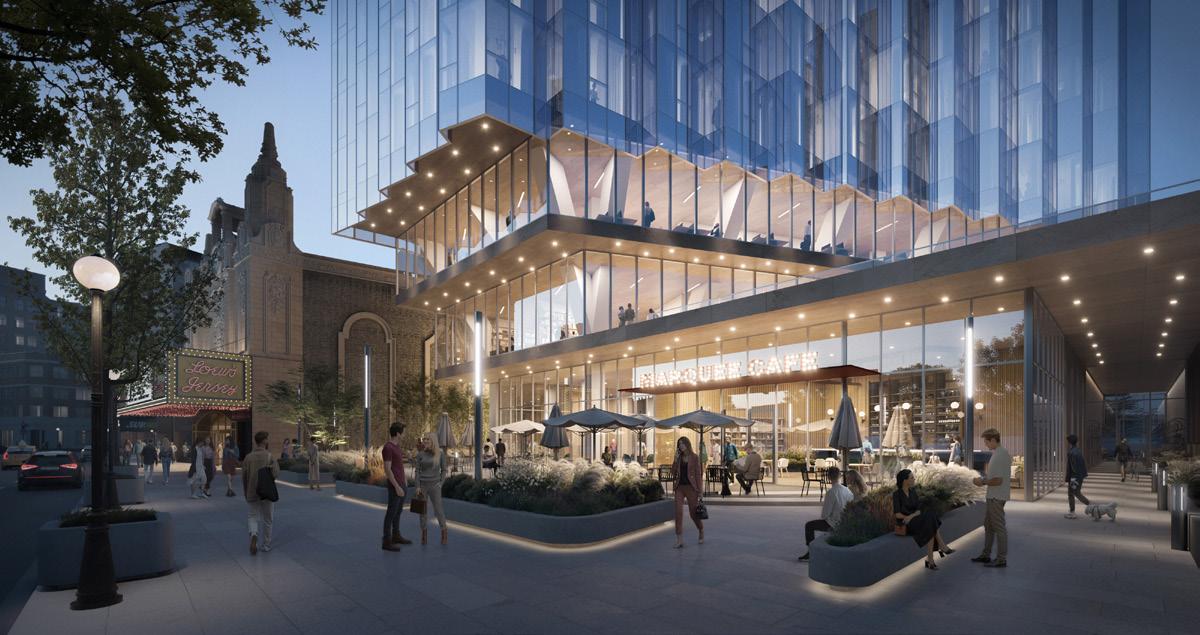
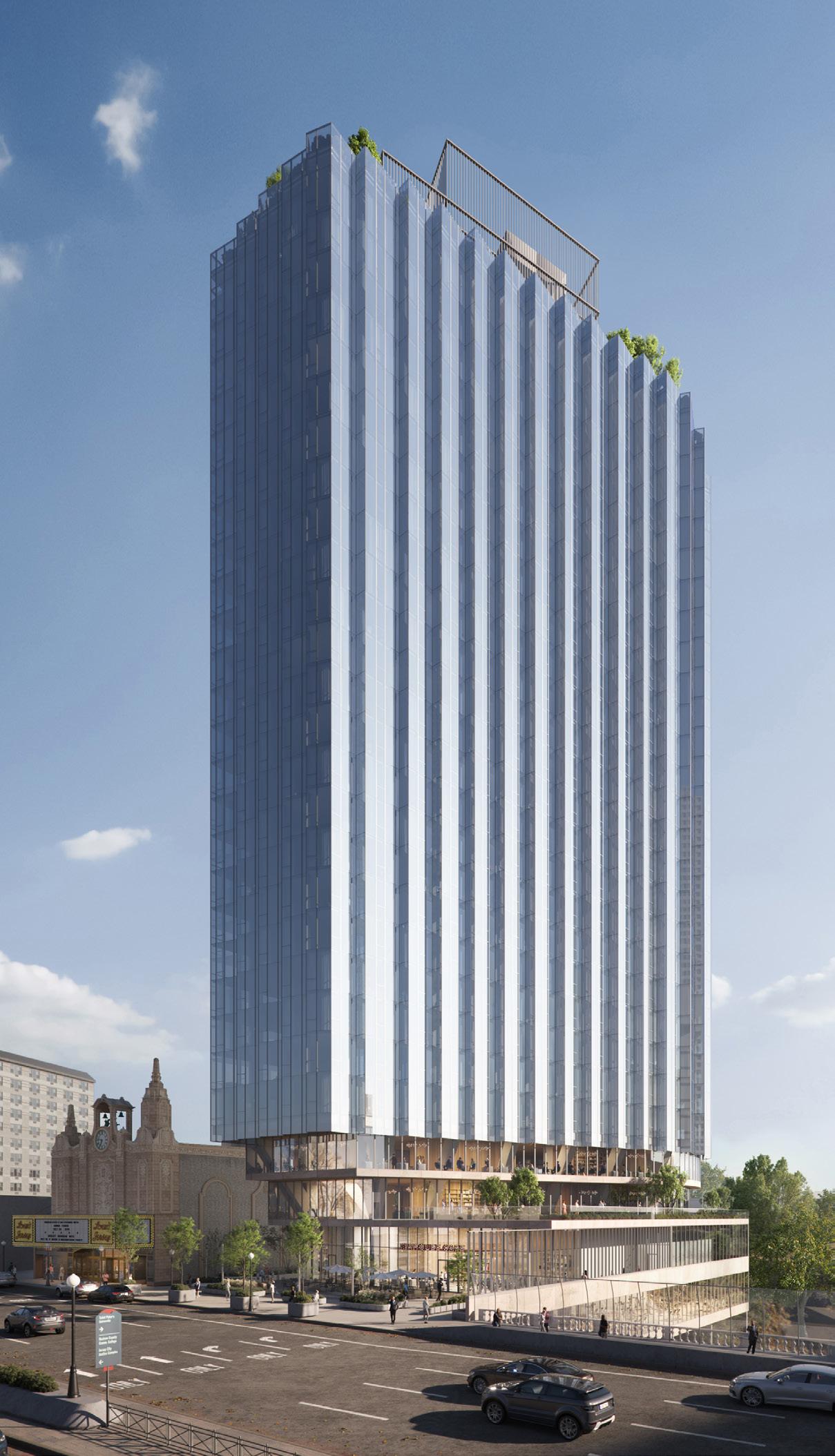
 Metropark : Woodbridge, NJ 4 City Blocks - Office/Residential/Retail
Metropark : Woodbridge, NJ 4 City Blocks - Office/Residential/Retail

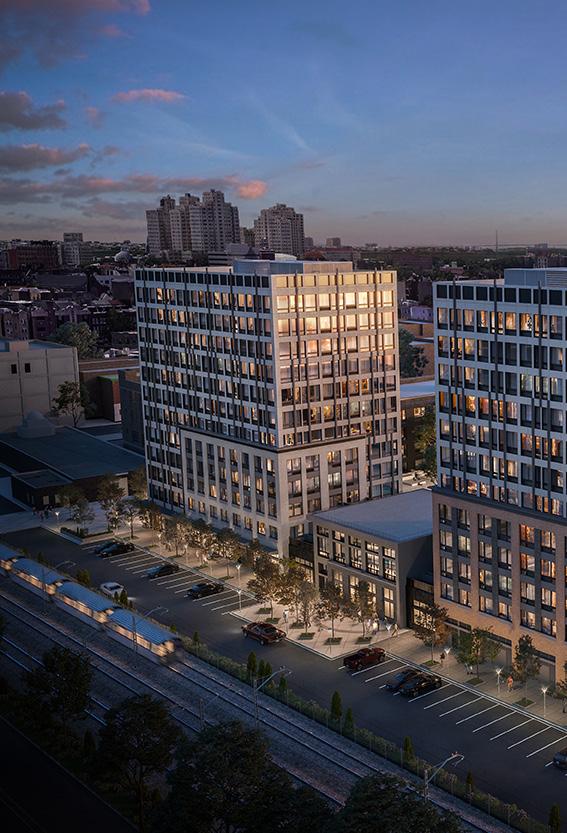
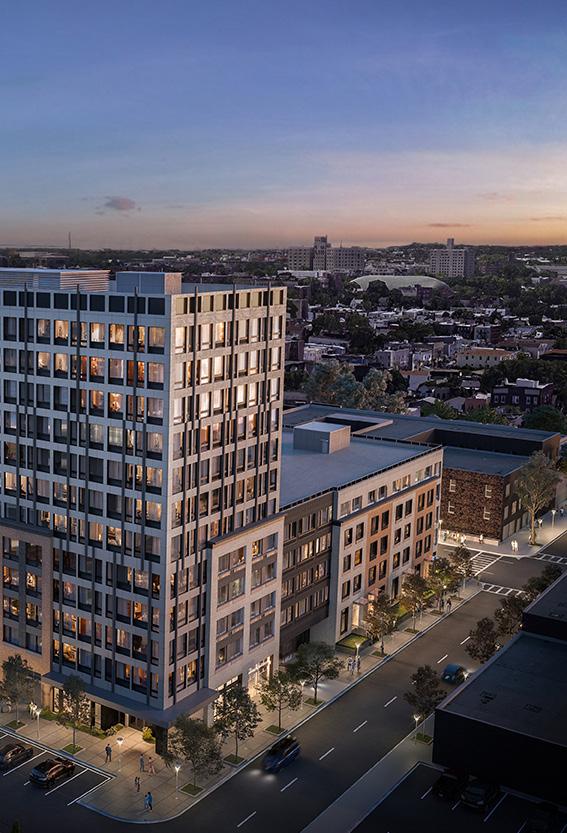
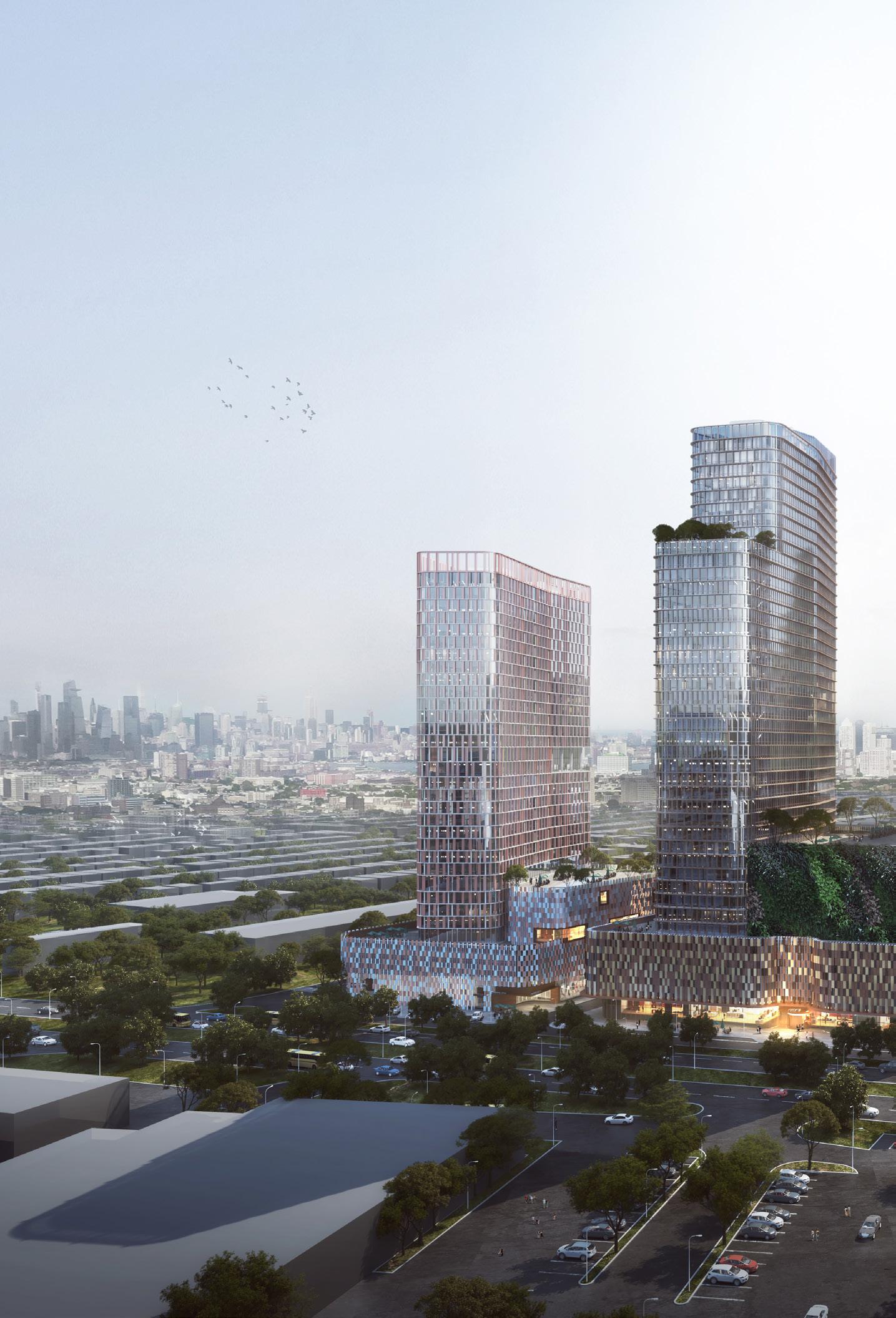
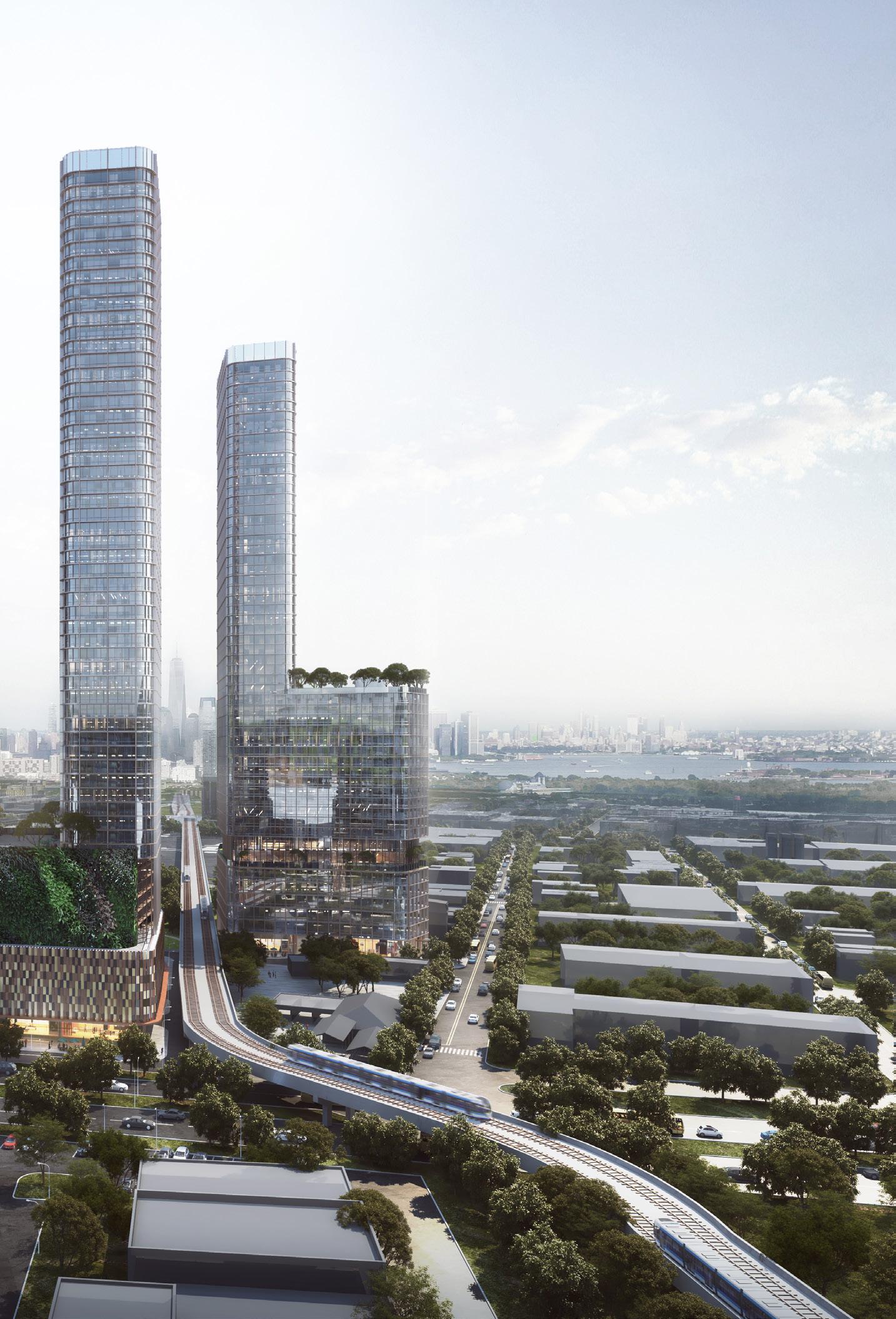
MHS has shown a consistency for inventive contextual solutions with a focus on proximity to public transport, and respect for local culture and context.
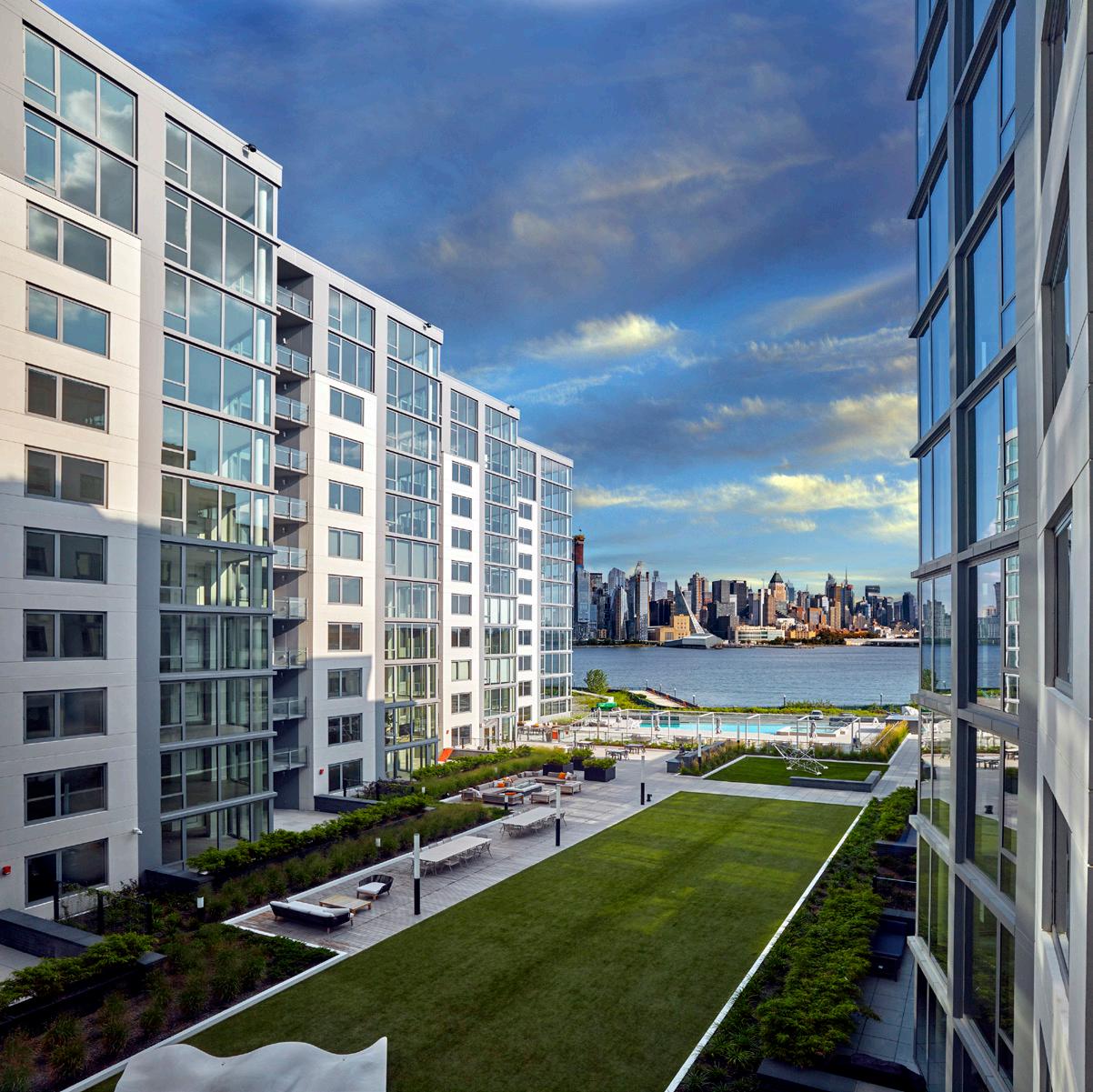 Nine On the Hudson : West New York, NJ 278 Units
Nine On the Hudson : West New York, NJ 278 Units
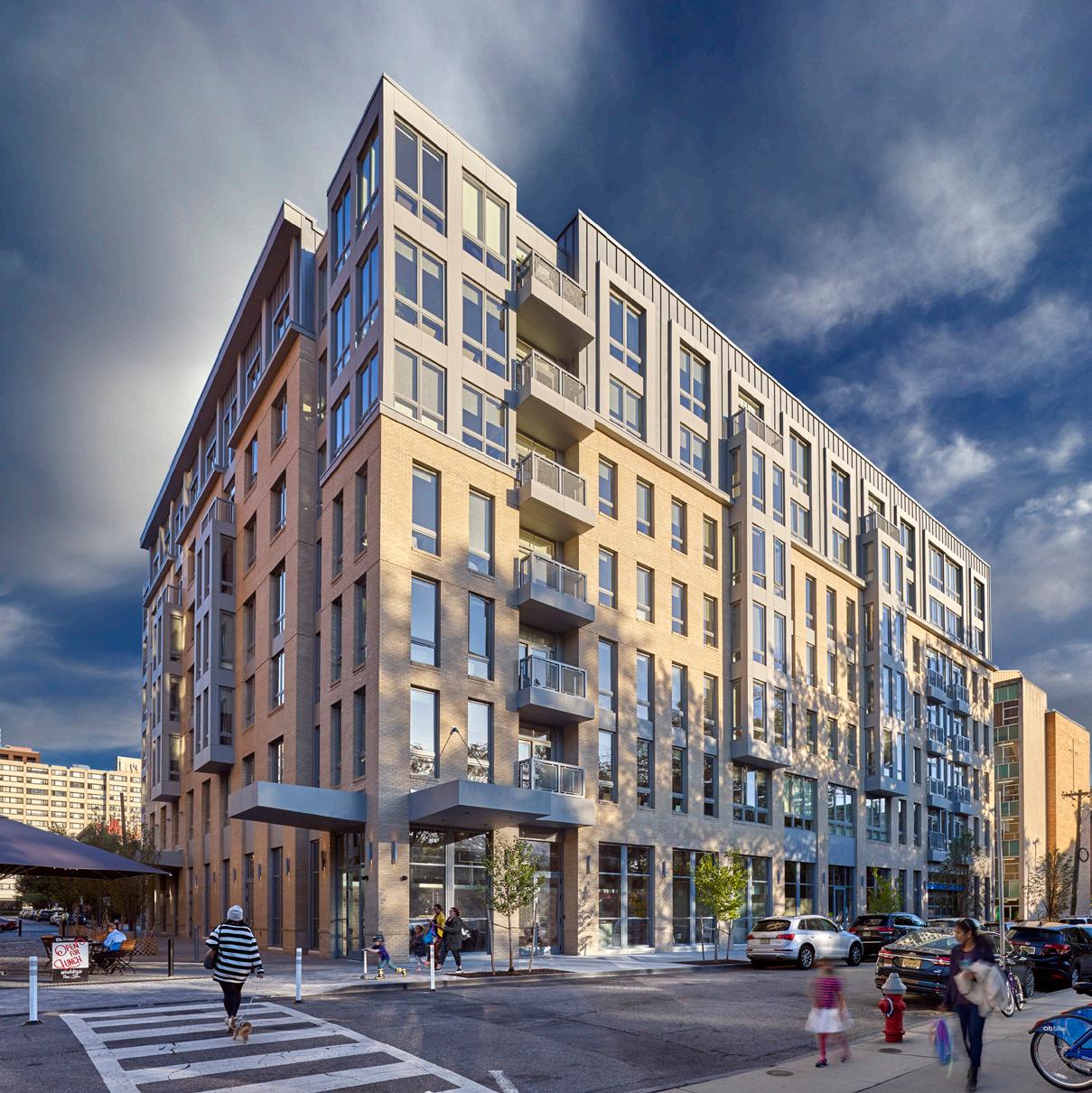
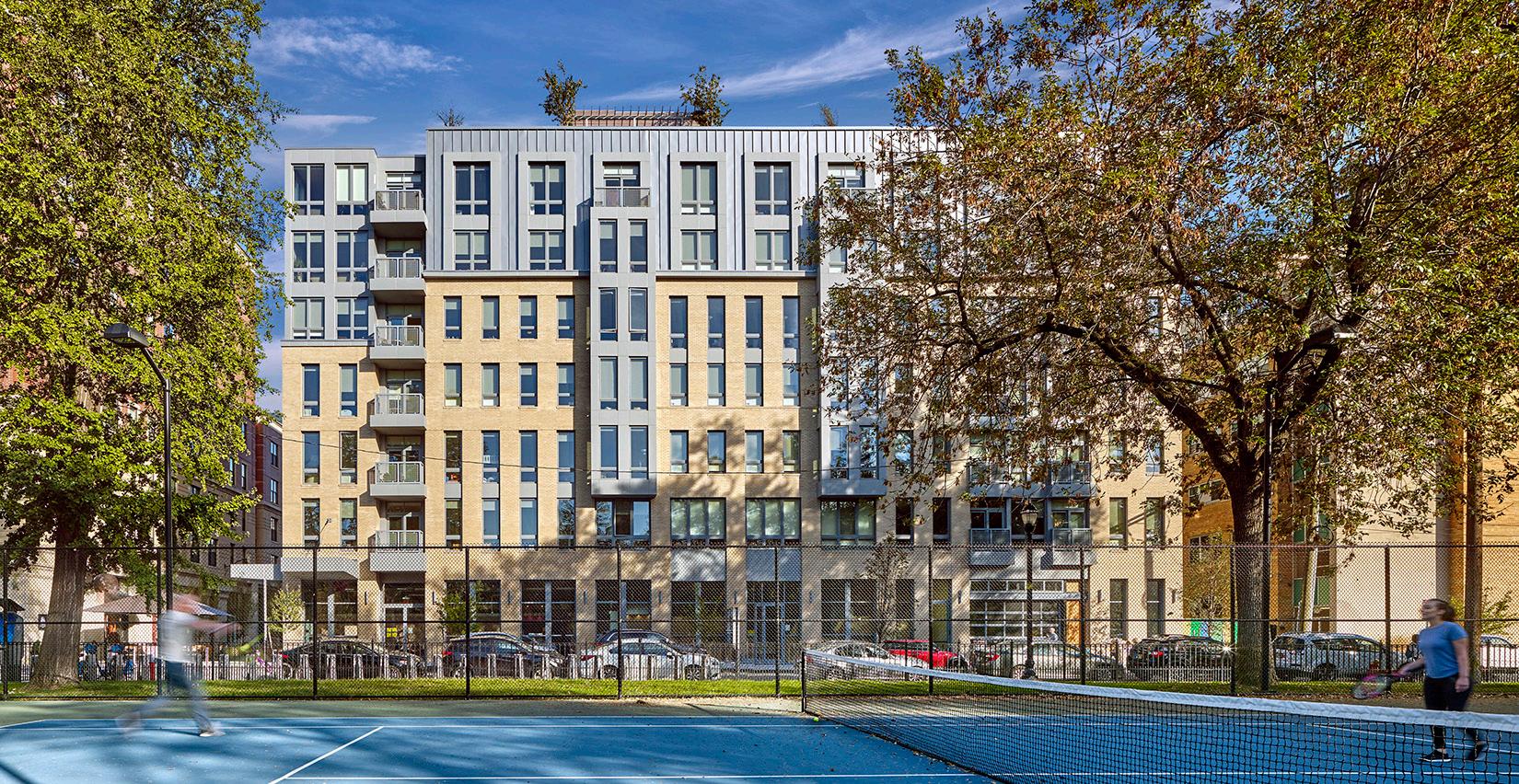 AWARD WINNER - Park Francis : Jersey City, NJ 99 Units
AWARD WINNER - Park Francis : Jersey City, NJ 99 Units
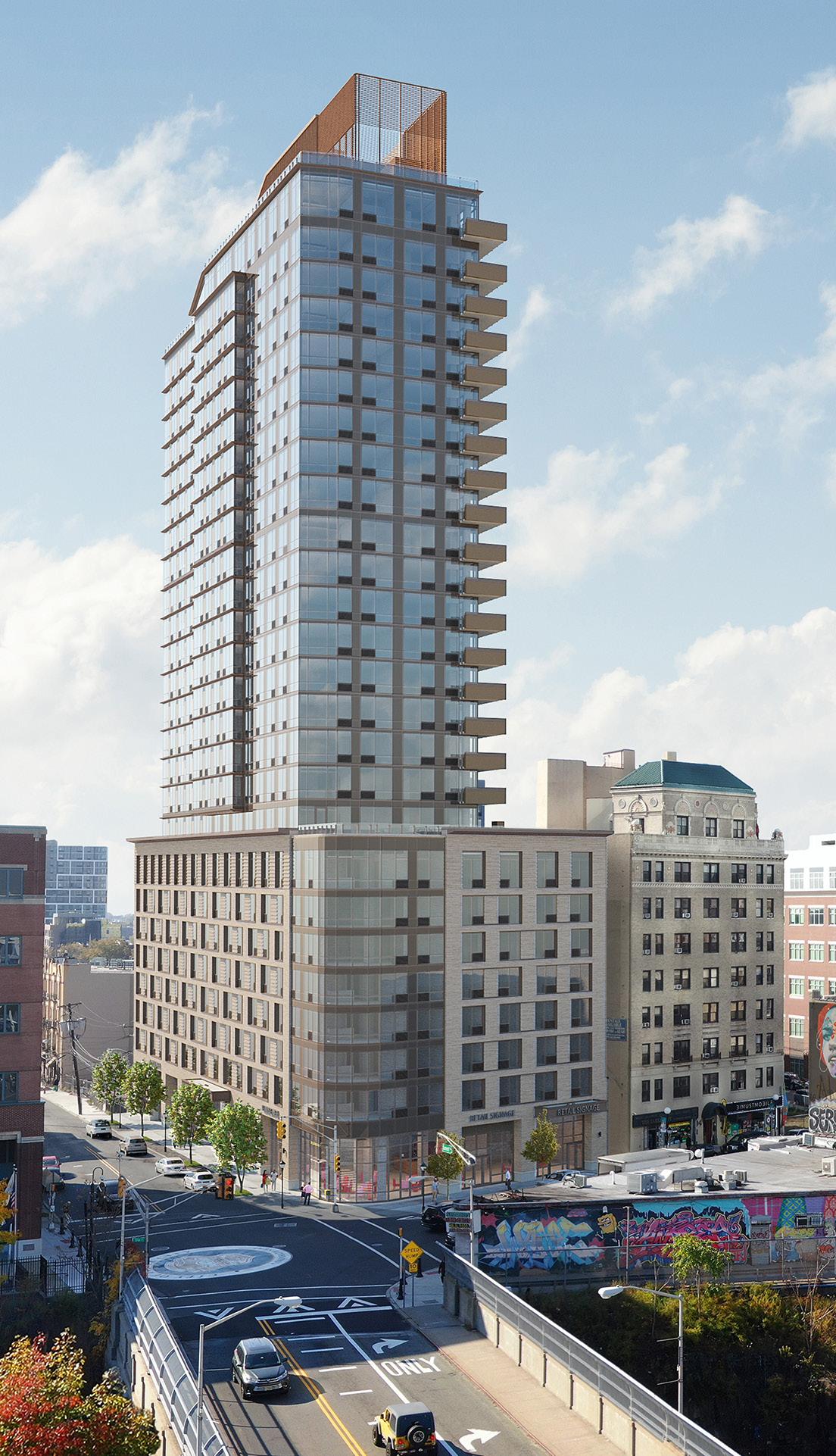 425 Summit Avenue : Jersey City, NJ 349 Units
425 Summit Avenue : Jersey City, NJ 349 Units
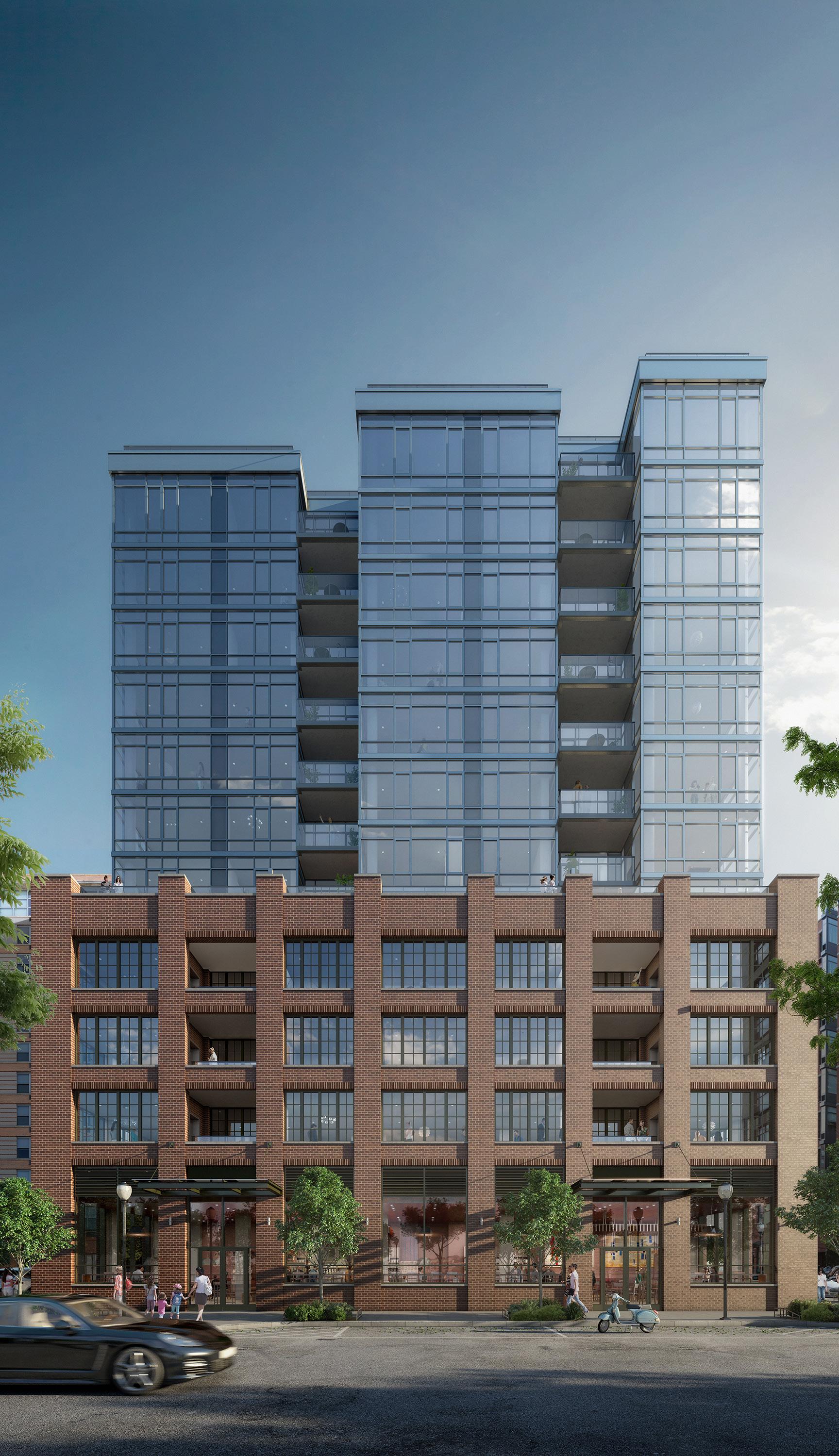 1425 Hudson Street at Hudson Tea : Hoboken, NJ 99 Units
1425 Hudson Street at Hudson Tea : Hoboken, NJ 99 Units
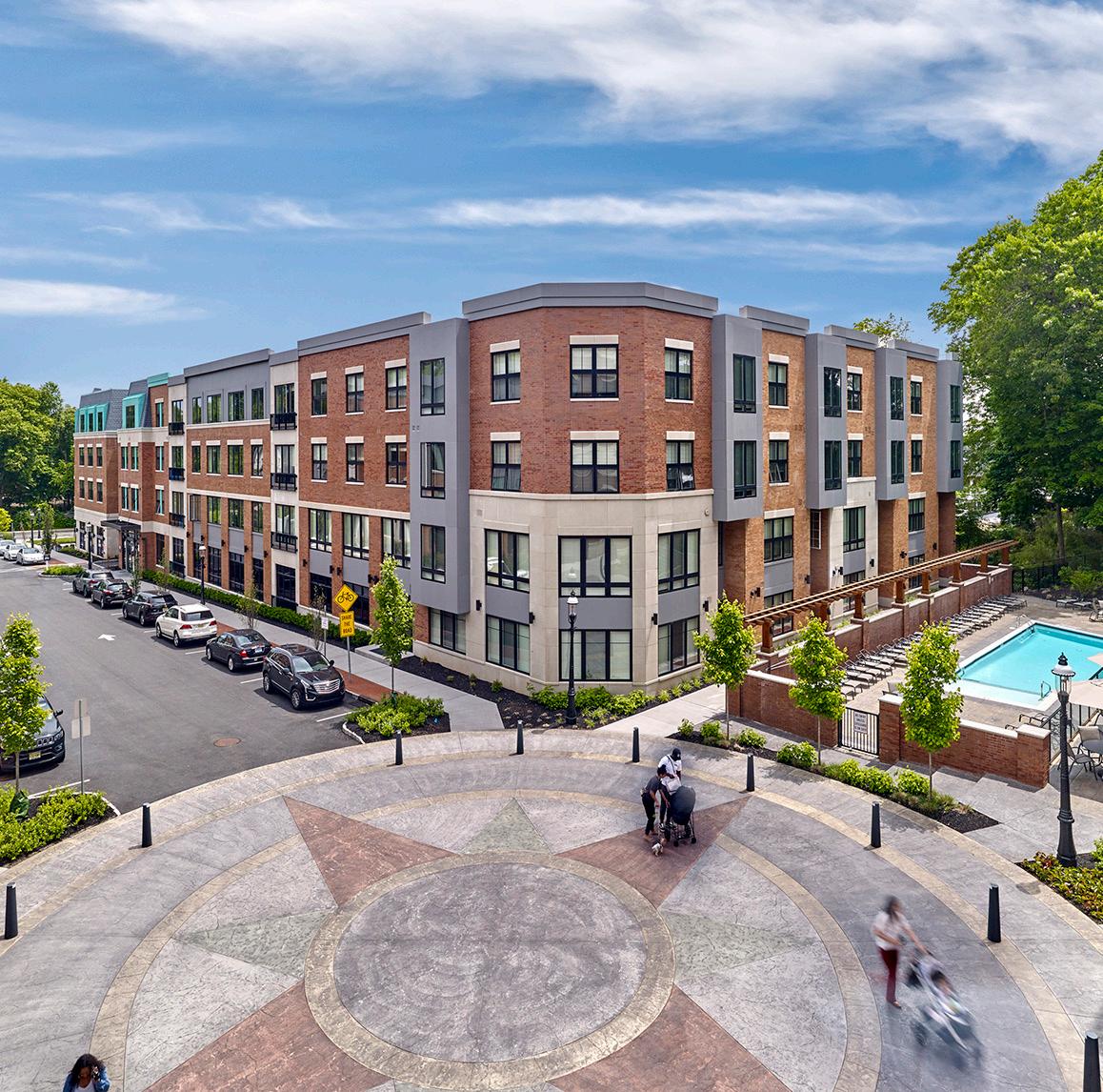 AWARD WINNER - Madison Place : Madison, NJ 135 Units
AWARD WINNER - Madison Place : Madison, NJ 135 Units

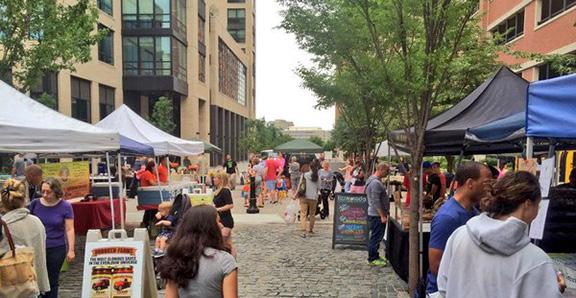 AWARD WINNER - Park + Garden : Hoboken, NJ 212 Units
AWARD WINNER - Park + Garden : Hoboken, NJ 212 Units
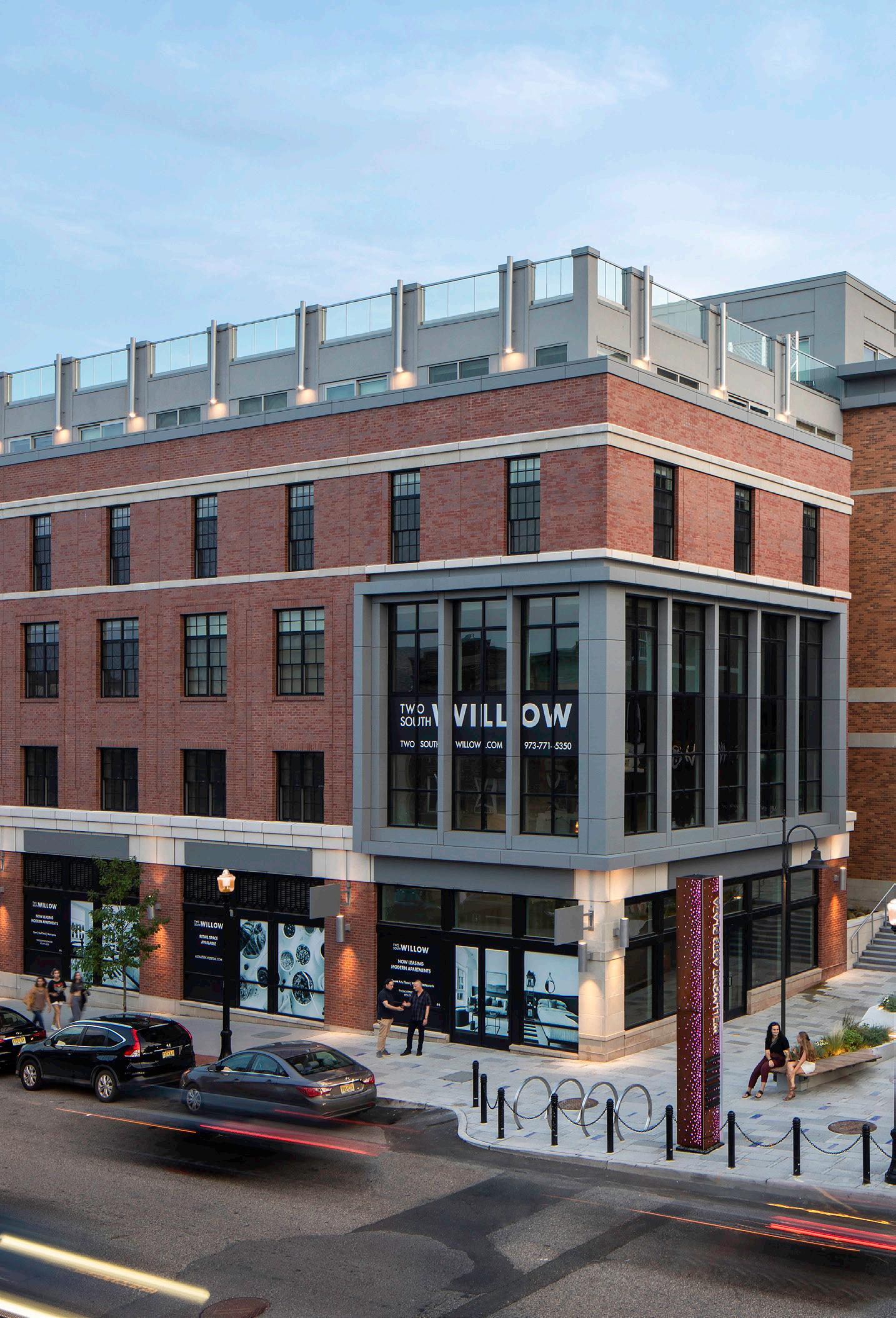 MULTIPLE AWARD WINNER - Seymour St. Redevelopment : Montclair, NJ 200 Units
MULTIPLE AWARD WINNER - Seymour St. Redevelopment : Montclair, NJ 200 Units
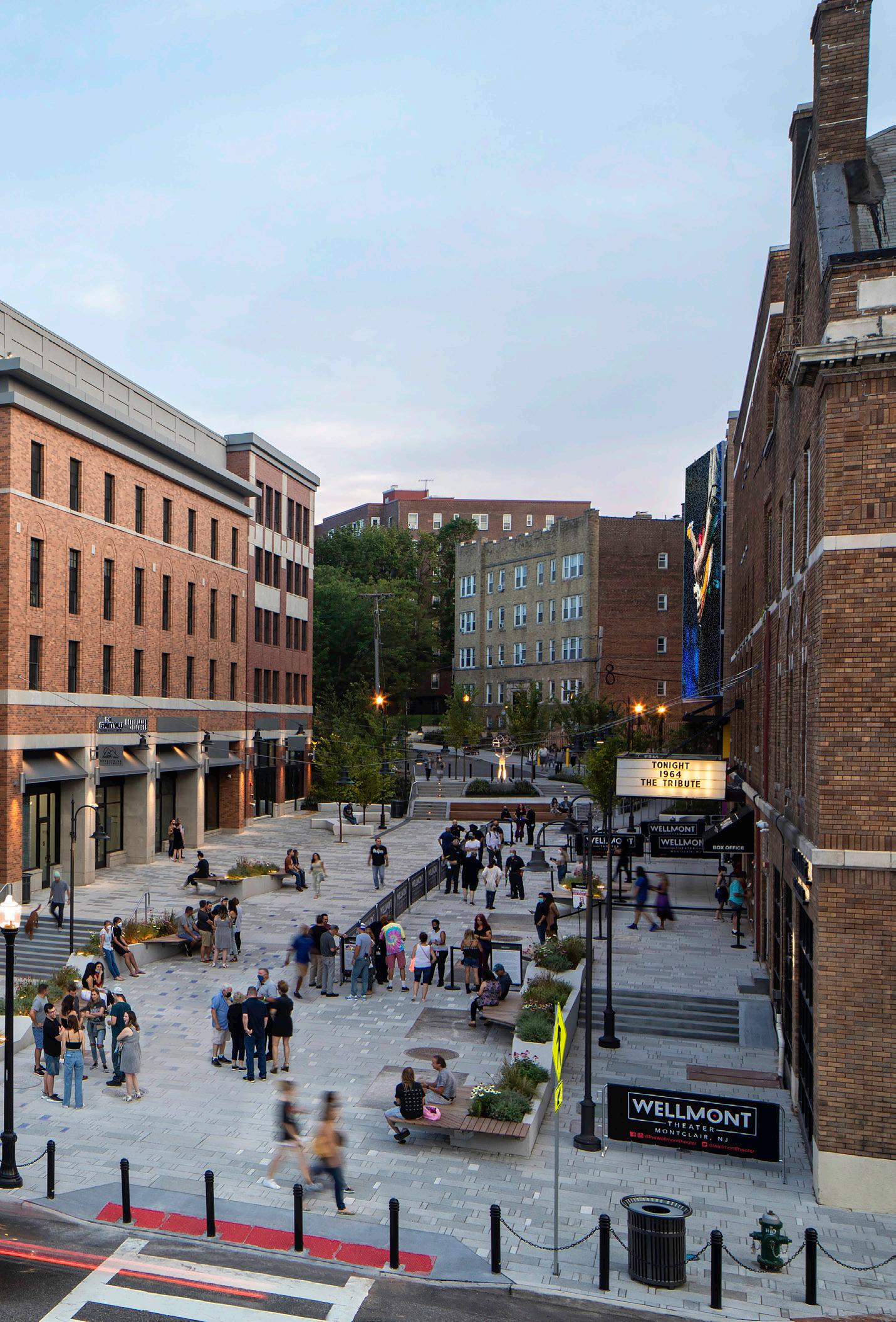


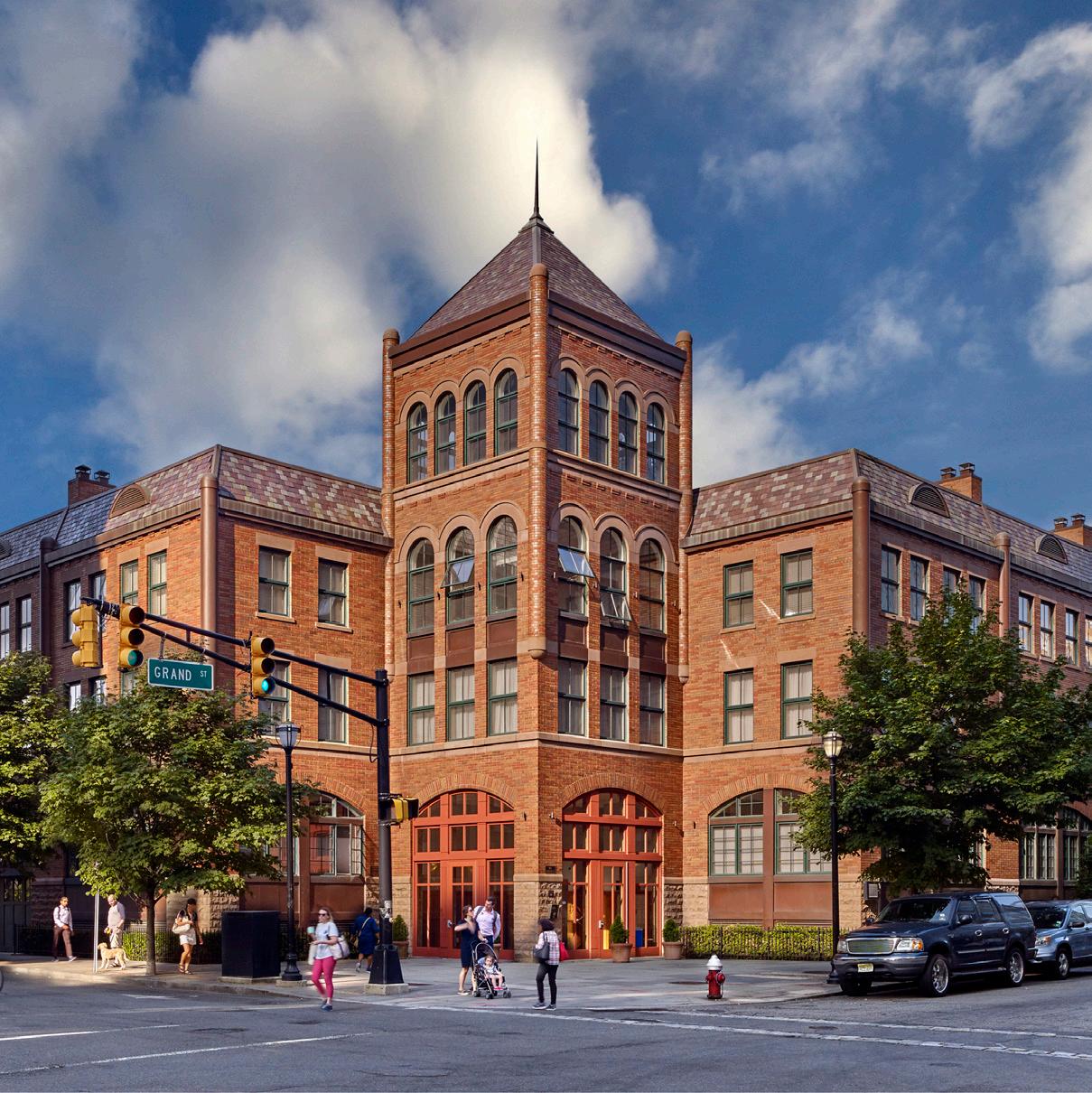 The Grand View : Jersey City, NJ 40 Units
The Grand View : Jersey City, NJ 40 Units
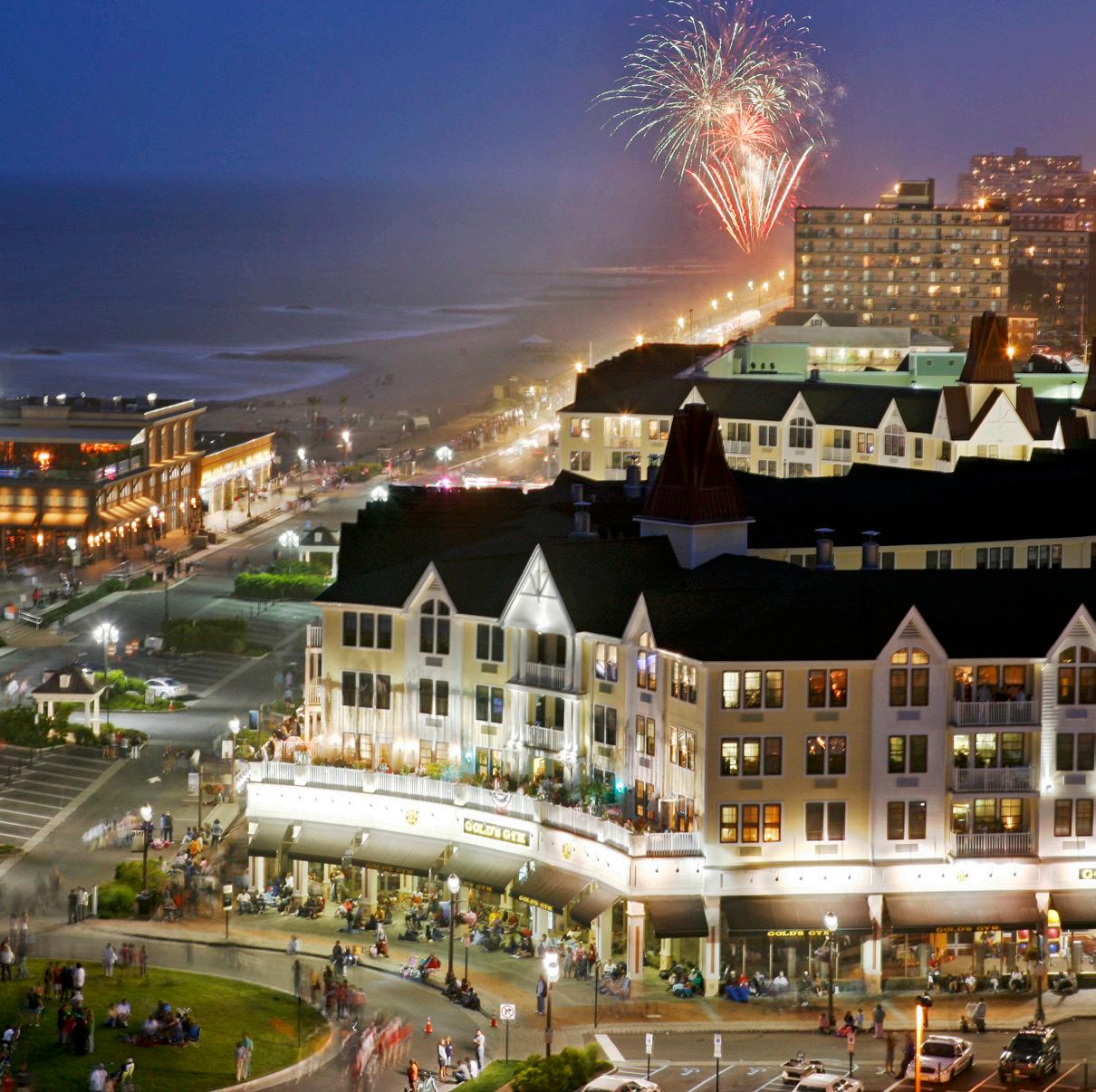
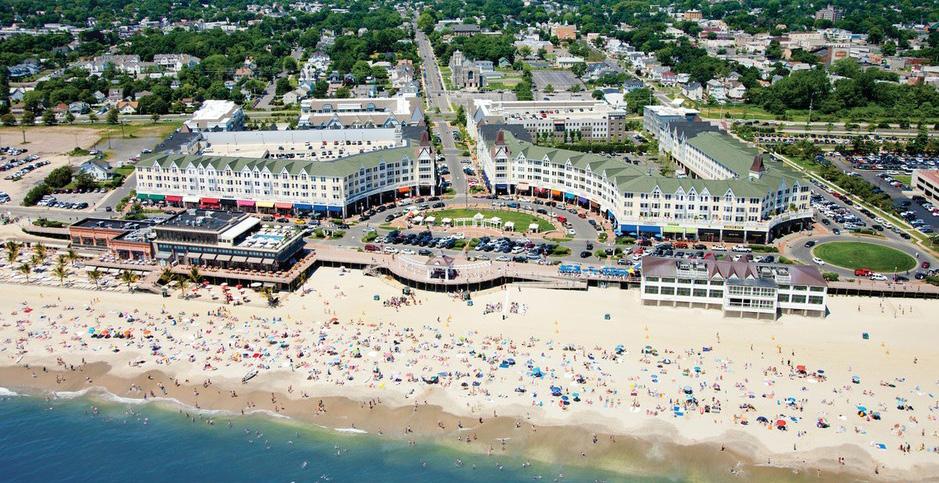 AWARD WINNER - Pier Village : Long Branch, NJ 320 Units
AWARD WINNER - Pier Village : Long Branch, NJ 320 Units
 AWARD WINNER - Metropolitan Lofts : Morristown, NJ 59 Units
AWARD WINNER - Metropolitan Lofts : Morristown, NJ 59 Units

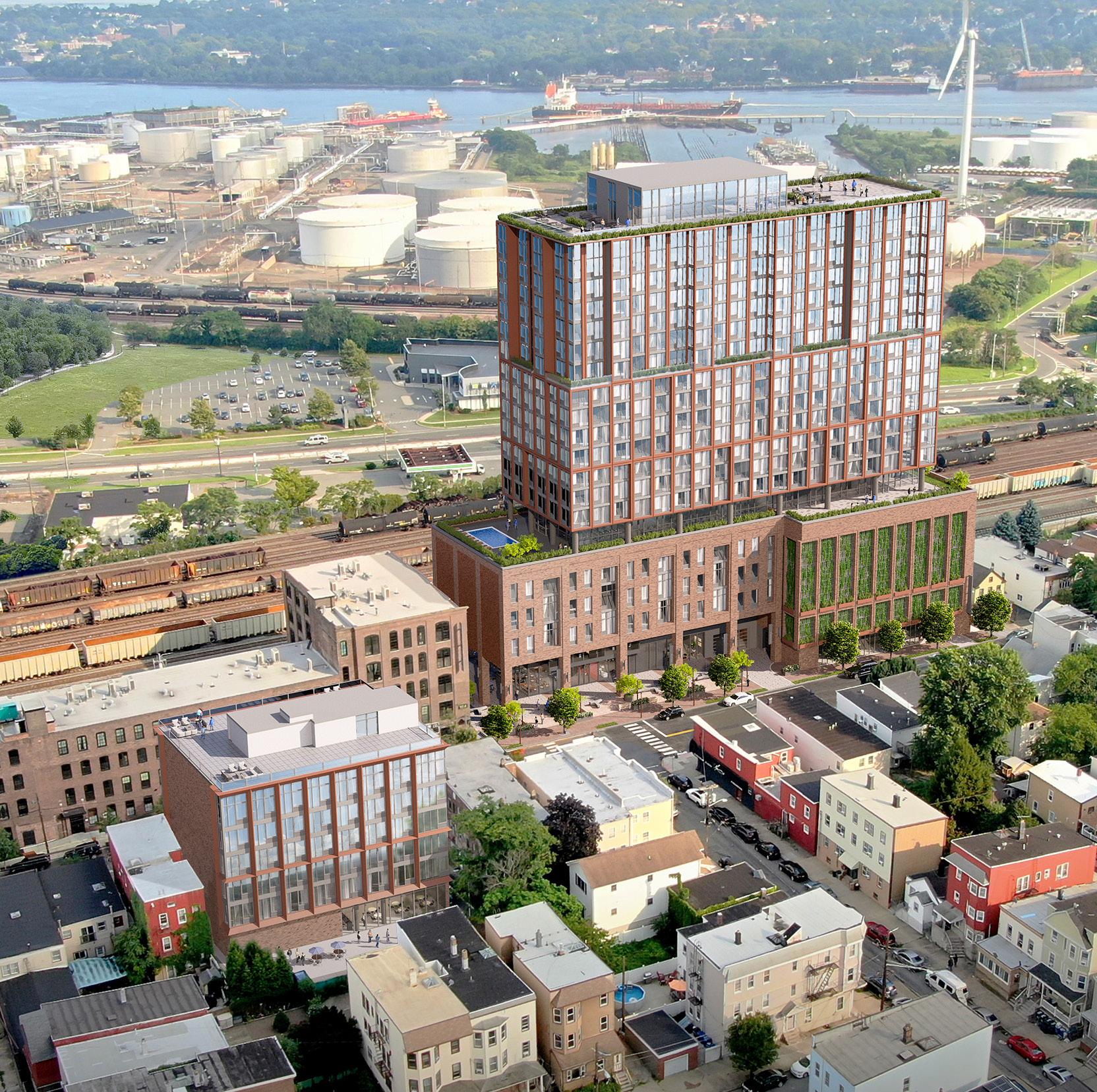 Silk Lofts : Bayonne, NJ 286 Units
Silk Lofts : Bayonne, NJ 286 Units
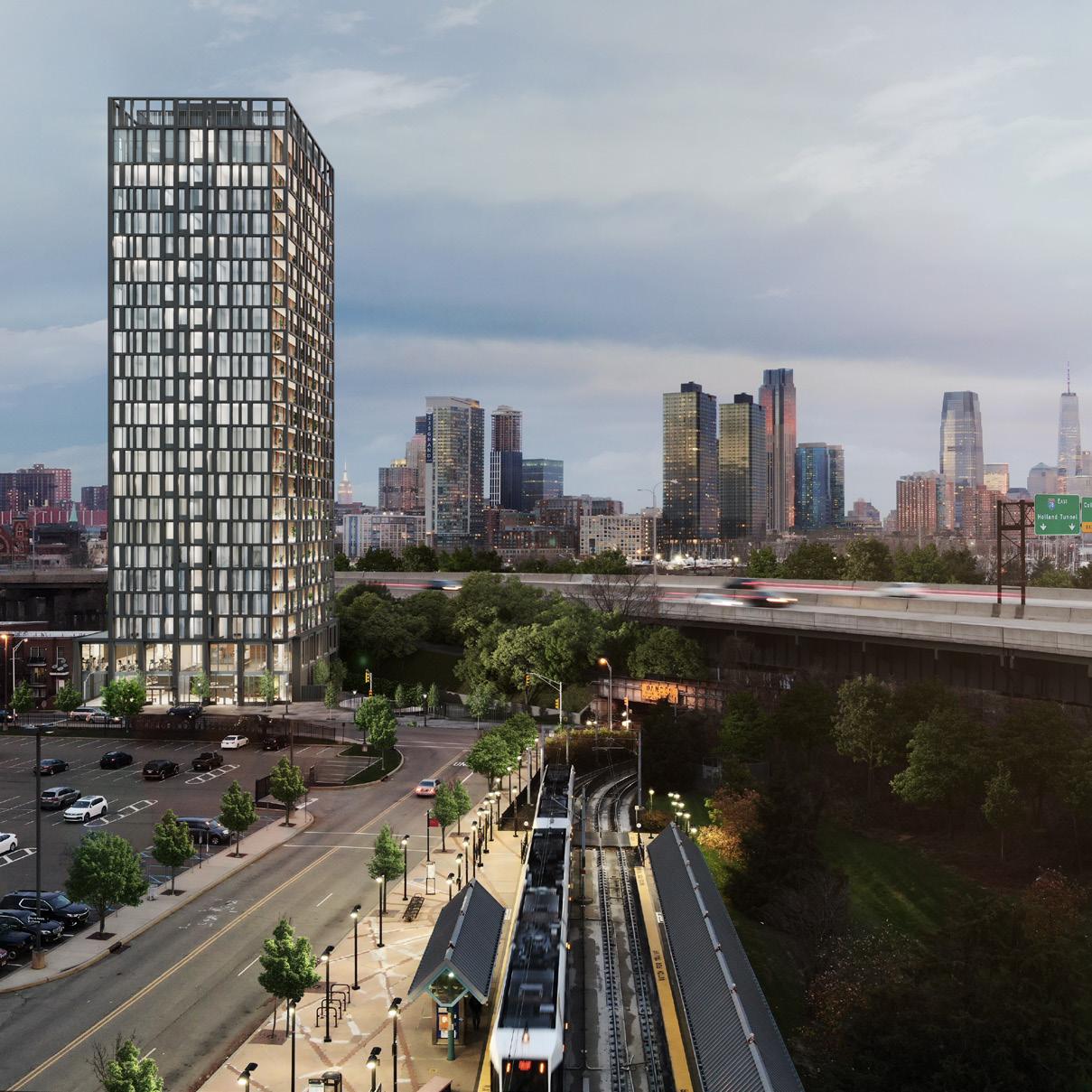
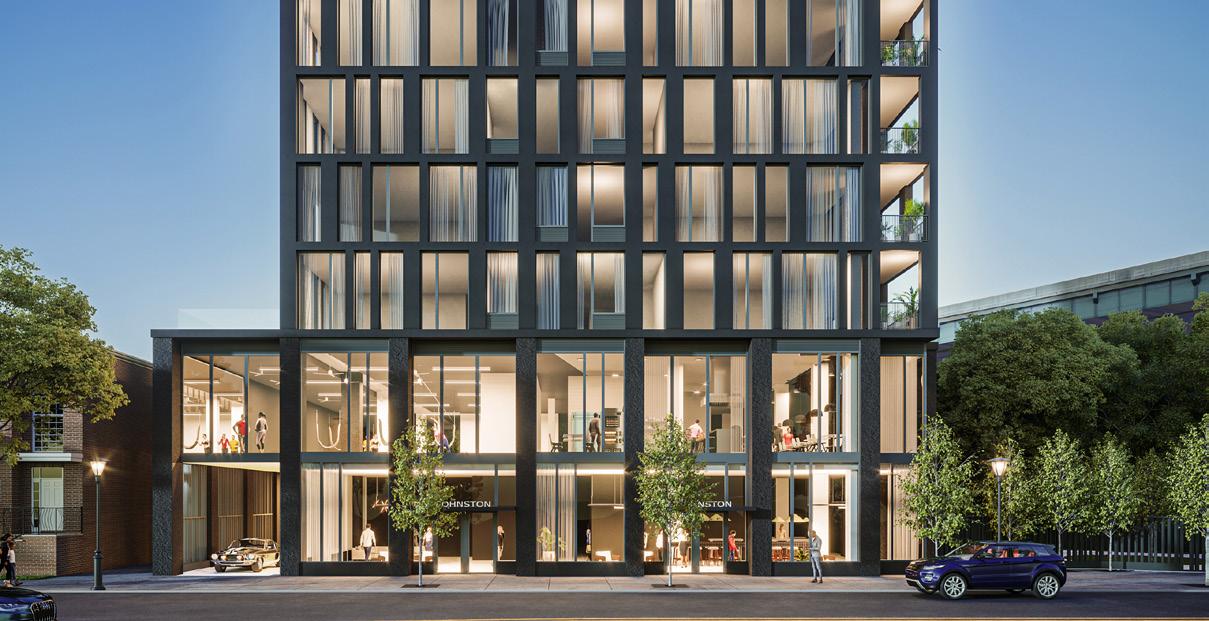 270 Johnston : Jersey City, NJ 169 Units
270 Johnston : Jersey City, NJ 169 Units
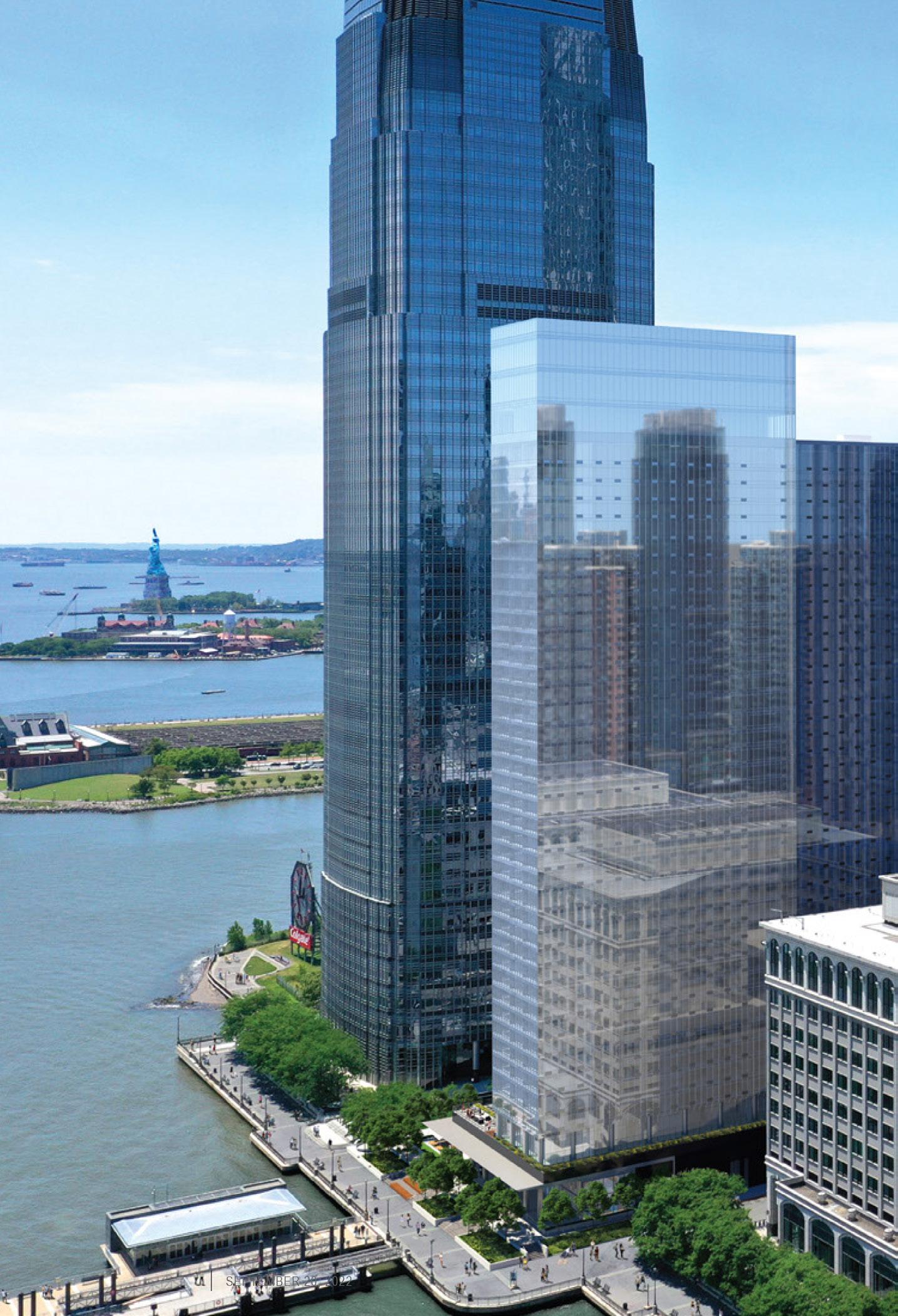 50 + 55 Hudson : Jersey City, NJ 924 Units + 1017 Units + Handel Architects
50 + 55 Hudson : Jersey City, NJ 924 Units + 1017 Units + Handel Architects
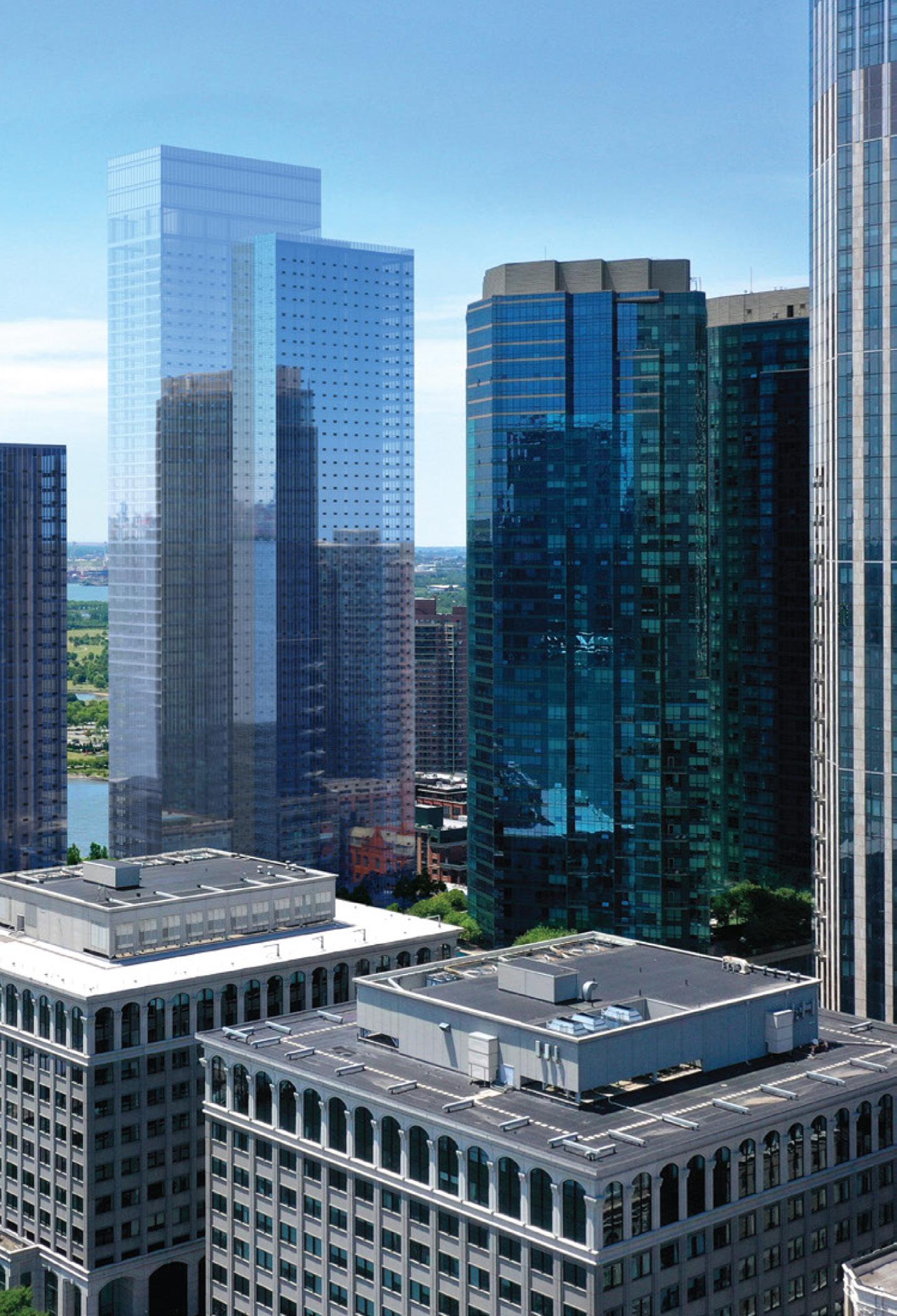
MHS Architects in association with A. Nelessen Associates developed this comprehensive Redevelopment Plan that sets forth the terms and conditions under which the 244-acre Journal Square area may be developed. This is a form-based code that defines the building massing, and the character of the spaces between the buildings, and it describes the future vision for Jersey City’s historic downtown. The Journal Square Redevelopment Plan is characterized by transit and pedestrian oriented, sustainable development that exceeds Smart Growth Standards and promotes large scale development that will have a long term positive fiscal impact on the city. The redevelopment seeks to create the opportunity for more people to live, work, shop, and play in the downtown area.

