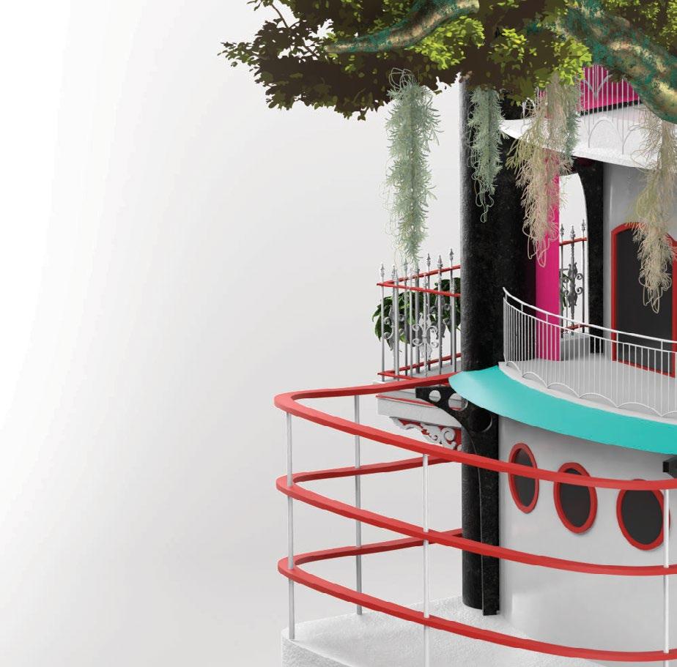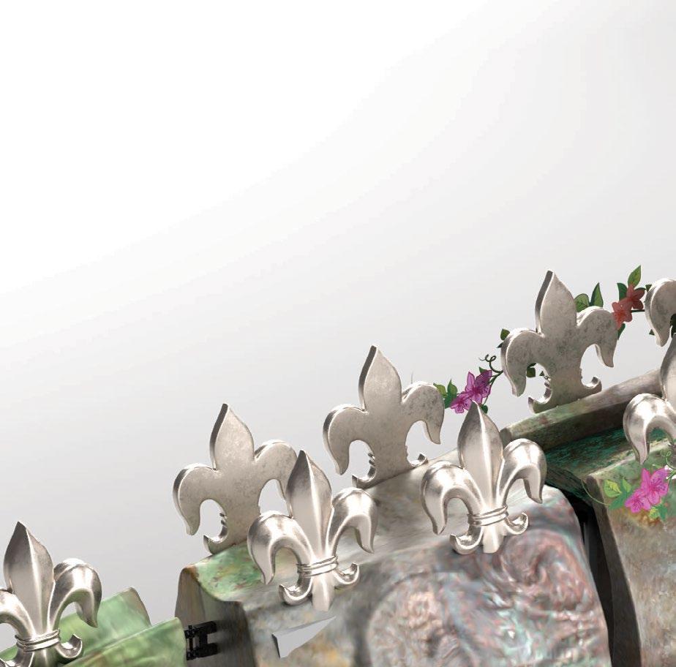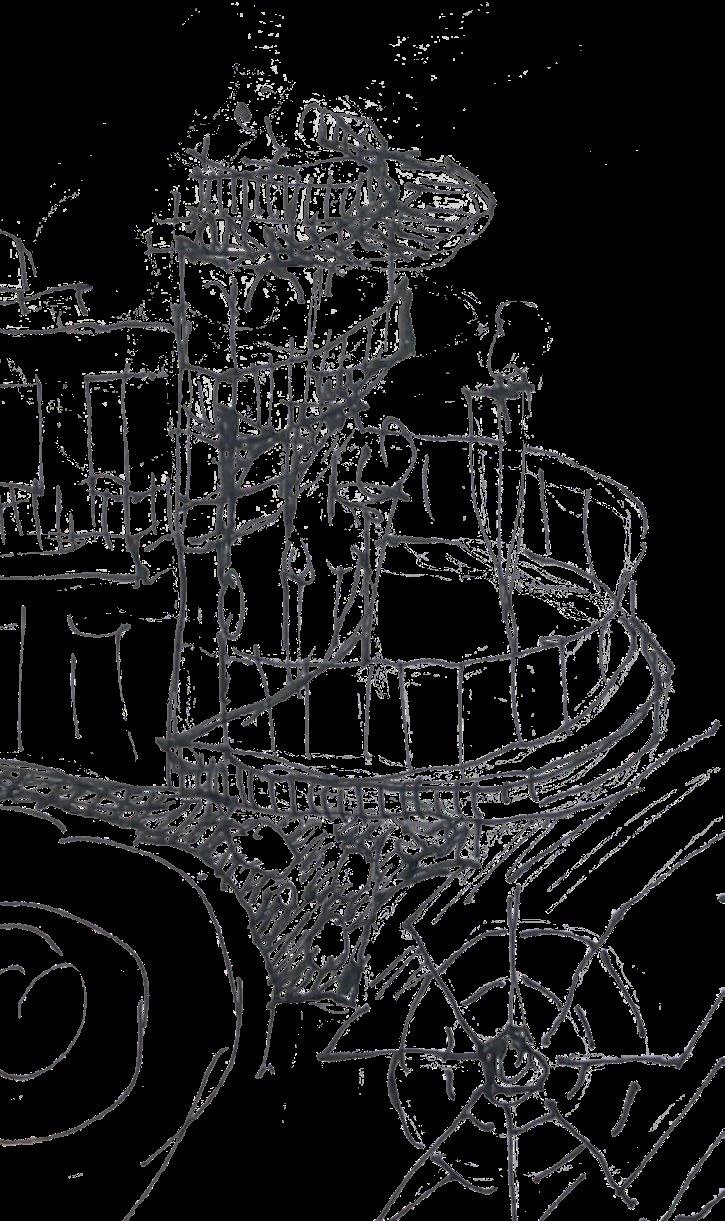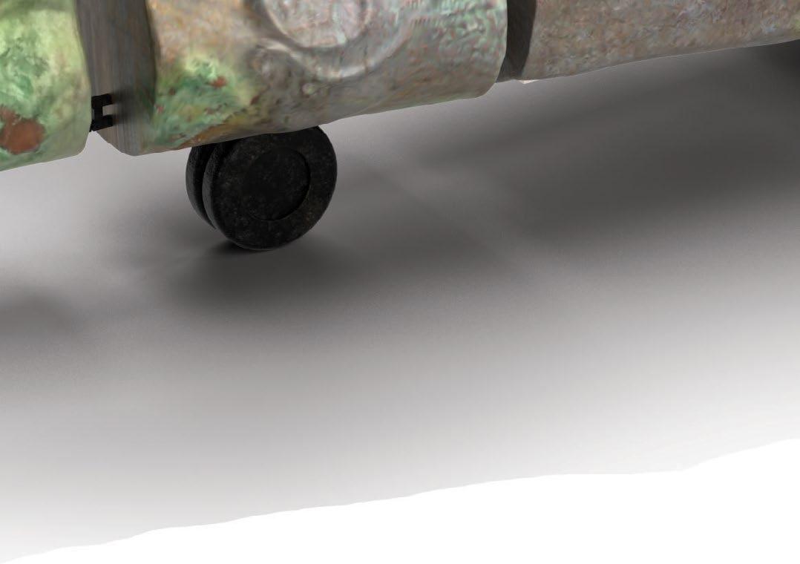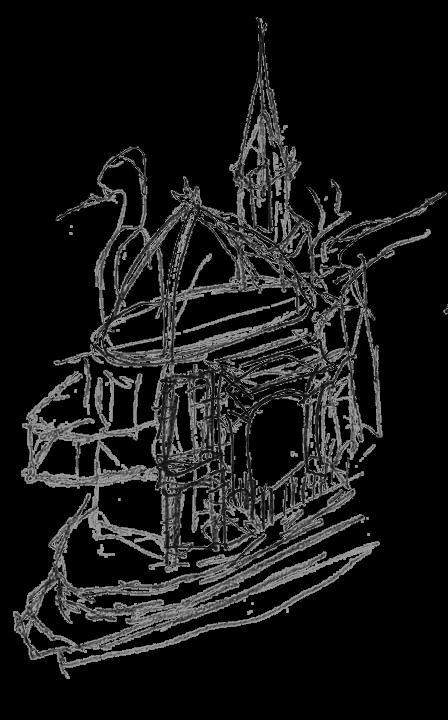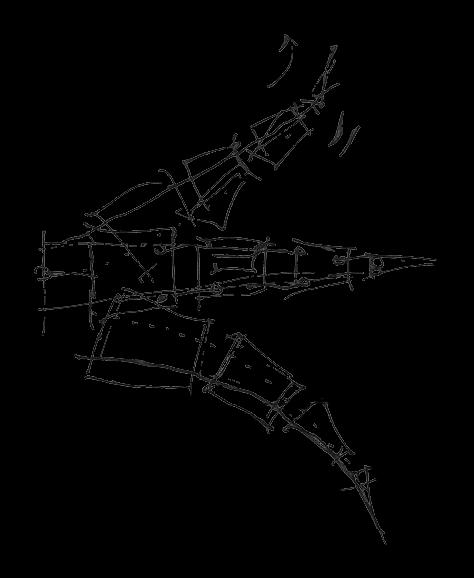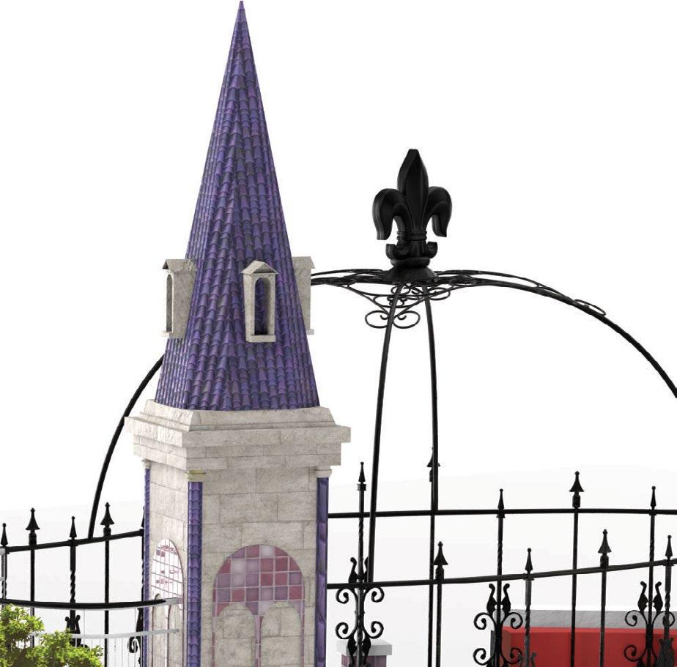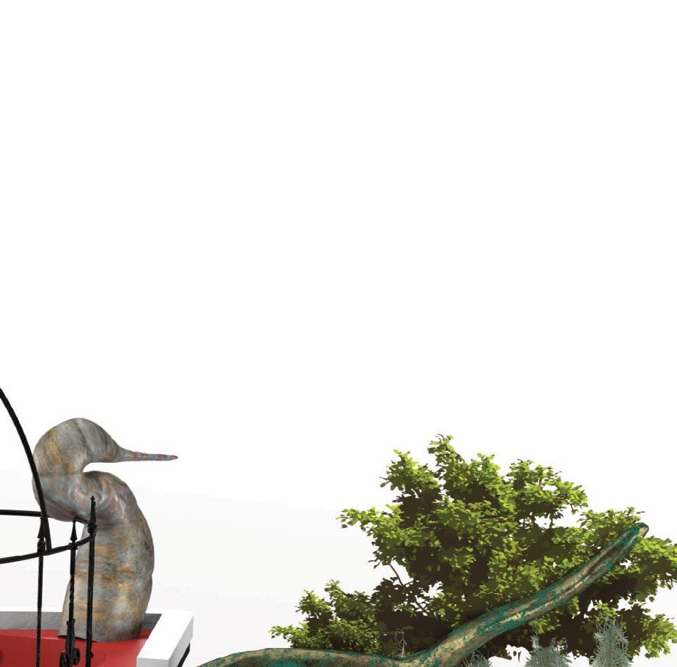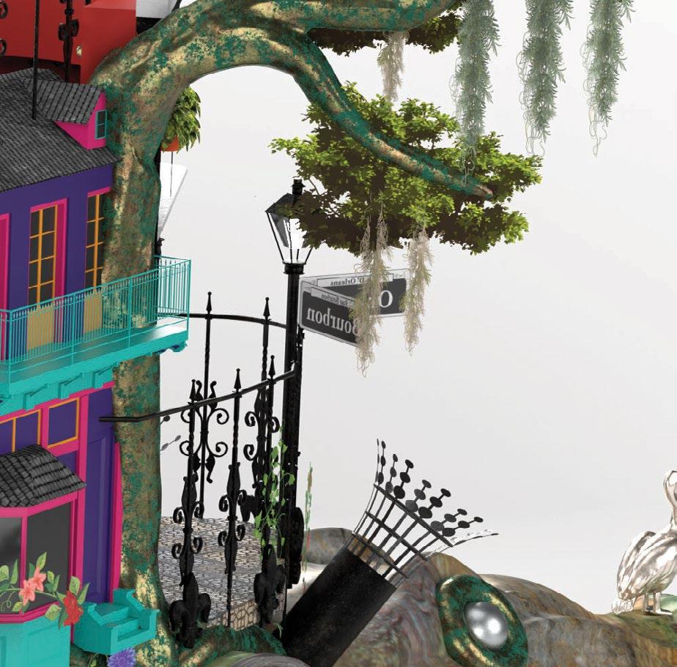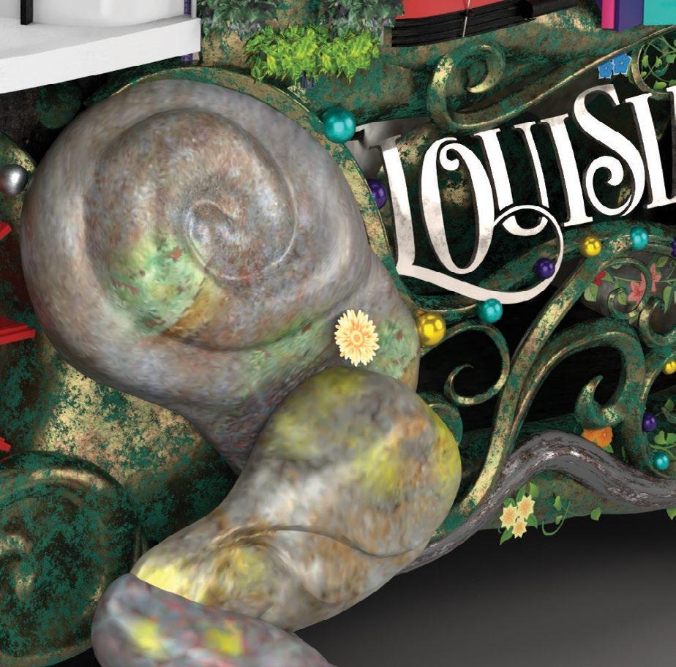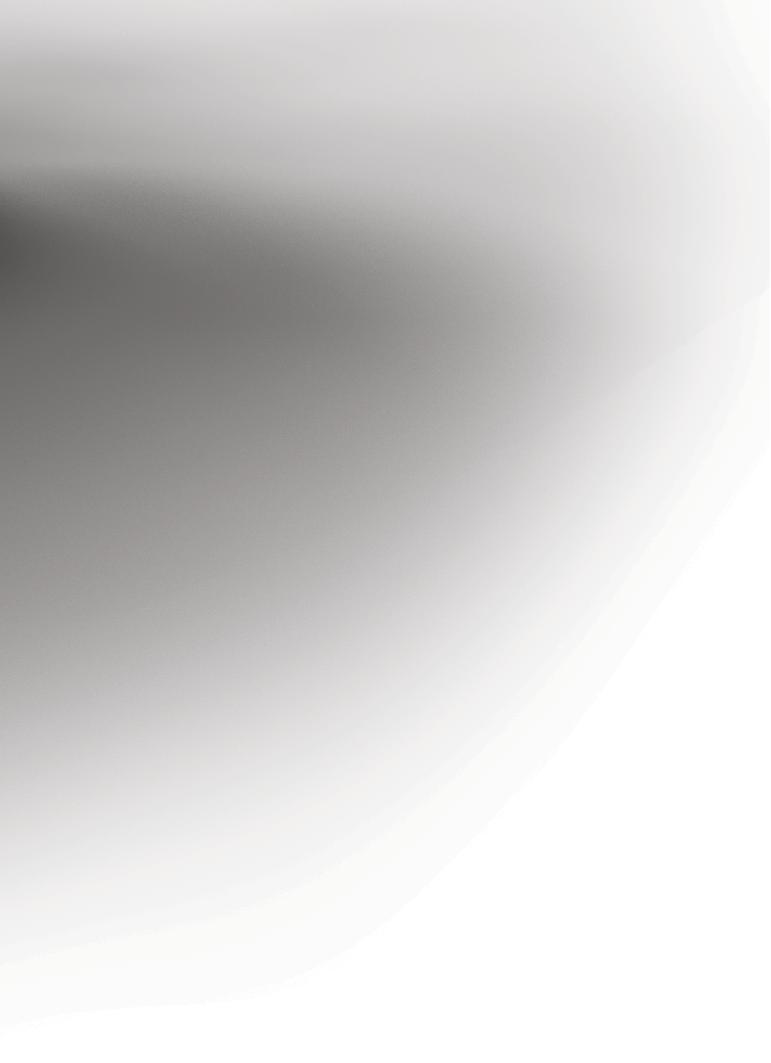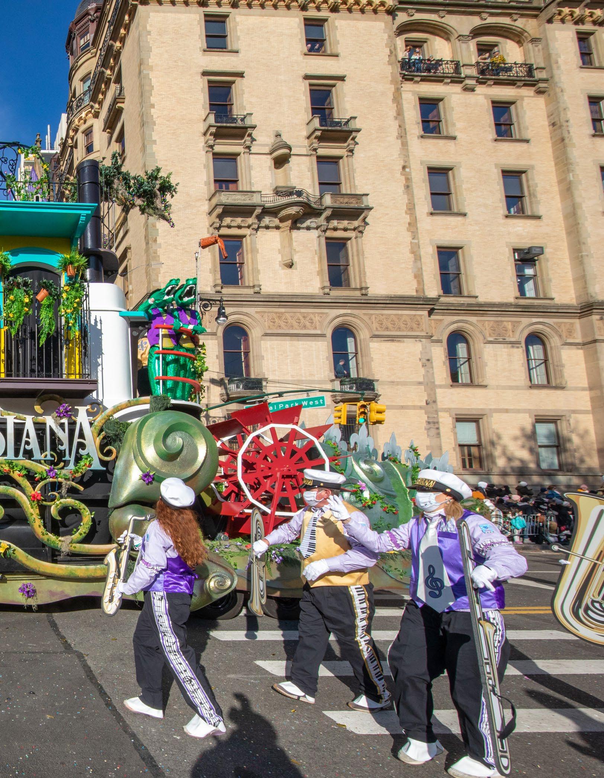portfoliomaxhorkenbach



mhorkenb@syr.edu (201)-270-7342 www.maxh.design education experience leadership recognition
SYRACUSE UNIVERSITY, B.Arch, Syracuse, NY (2018 - May 2023) Renée Crown Honors Program GPA: 3.7
SU FLORENCE CENTER, Florence, IT. Study Abroad (Fall 2021)
APTUM, Research Assistant (2022) Drafted construction document set in Revit for a low-cost CMU housing protoype funded by a grant from NCMA
FGS DESIGN, Architectural Intern (2022)
Led digital modeling + visualization in SketchUp/Enscape for 5 residential projects
• Collaborated with PM, decorators, manufacturers and clients on design iterations Drafted elevations to help meet project deadline
MACY’S PARADE STUDIO, Creative Design Intern (2021) Designed and modeled the top of Louisiana's alligator float for Thanksgiving Day parade Sculpted foam for Kalahari float and aided with construction for Disney Cruise float
CSPE ARCHITETTI, Florence, IT, Architectural Intern (2021) Prepared preliminary concept drawings for design of an outpatient exam room
ROBERT J. STAHL ARCHITECT, PC., Architectural Intern (2018) Surveyed interior of school for renovation project Created digital archive system for 10+ years of scanned drawings
JAMES ROSE CENTER FOR LANDSCAPE ARCHITECTURE, Intern (2017-19) Led tours of 10+ people explaining significance of the building Oversaw general maintenance and upkeep of building and site
NOMAS SYRACUSE CHAPTER, Community Outreach Chair (2020-present) Organized and produced rangoli exhibit for Diwali event attended by 700 people
• Led club fundraisers, speaker events, and service initiatives with 75+ participants
ARCHITECTURE AMBASSADORS, Ambassador, Syracuse University (2018-2022)
RACIAL EQUITY SYMPOSIUM, Symposium Speaker, Syracuse University (2020) Invited to speak about 'civicscape' project by the Syracuse Honors program
ARCHBOLD-DAY SCHOLARSHIP, Syracuse University (2018-23)
35 LIVES 33 YEARS, Exhibition Participant, Syracuse University (2021)
DEAN’S LIST, Recipient, Syracuse University (2018-present)
software

AutoDesk Revit
AutoCad
Rhino 7 + V-Ray
Maya + Arnold Renderer
Adobe Creative Suite SketchUp Enscape Microsoft Office Suite
1. cantilever labWildlife Restoration Center Melbourne, Florida Academic Work
2. buffalo boxEcological Remediation The Great Plains Academic Work
4. layered transparencyArts Pavilion Syracuse, New York Academic Work
5. floating archiveSocial Civic Infrastructure New York, New York Academic Work
6. celebration gatorParade Float New York, New York Professional Work
4
16
28
36
44
The Indian River Lagoon Wildlife Res toration Center is conceptualized as 3 masses. Originating from an explora tion of the xyz axes system, the proj ect originates from the platonic form of the cube. The interest was on a single axial element whose motion propagates throughout the other axes. The cube is stretched and pulled along the axes to create the forms of the research laboratory. The large, low-slung box with glass on both ends is capped by a cantilevered roof con sisting of upturned flitch-beams. This allows the large ground area of the laboratory to be column free, key for the high-bay research tank. The cube is a semi-conditioned space, embedded with floating vol umes housing office spaces, an auditorium, a community meet ing space, and a greenhouse.
Indian River Lagoon Wildlife Restoration Center Melbourne, Florida
done in collaboration with Wilcox Hallahan
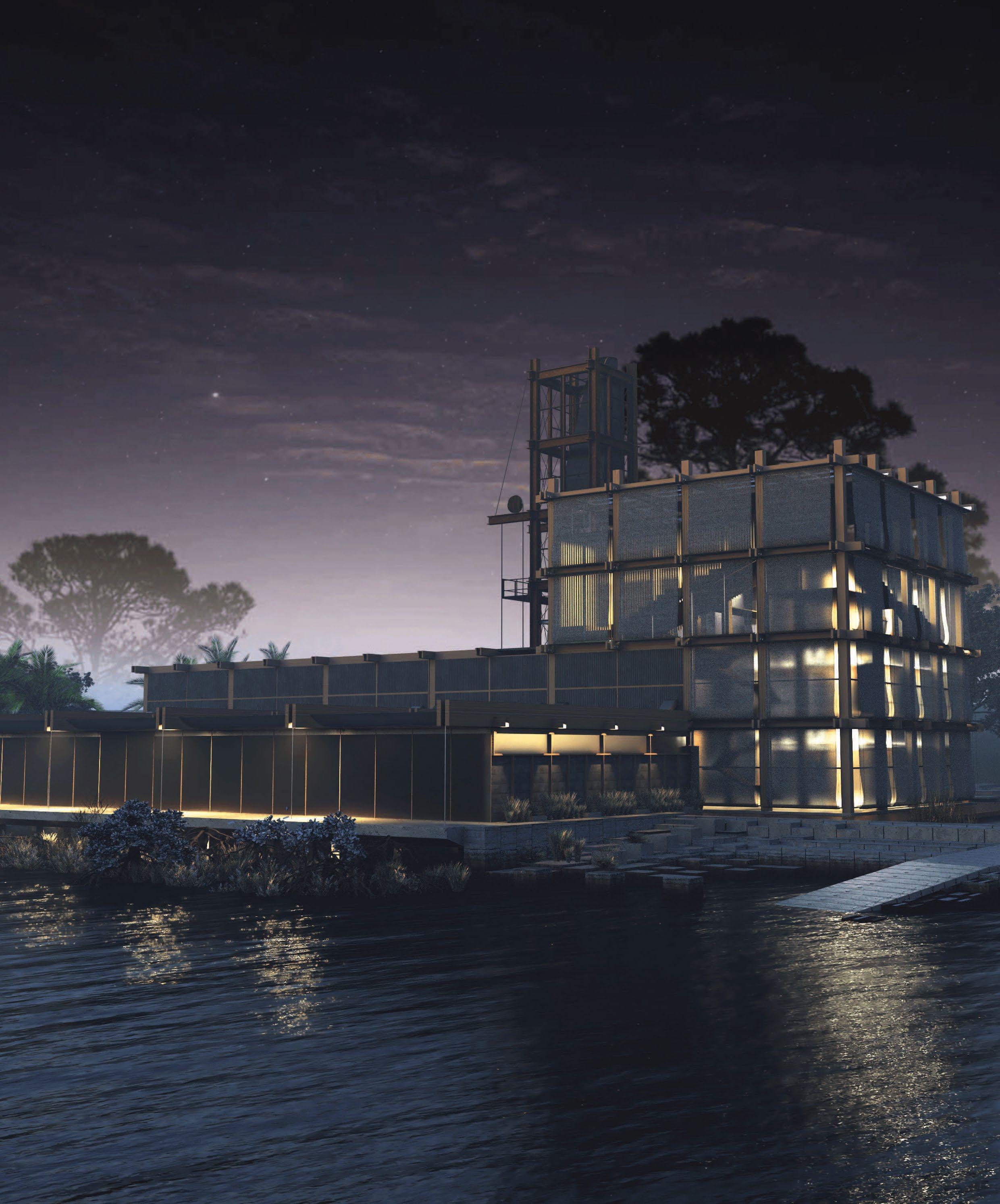


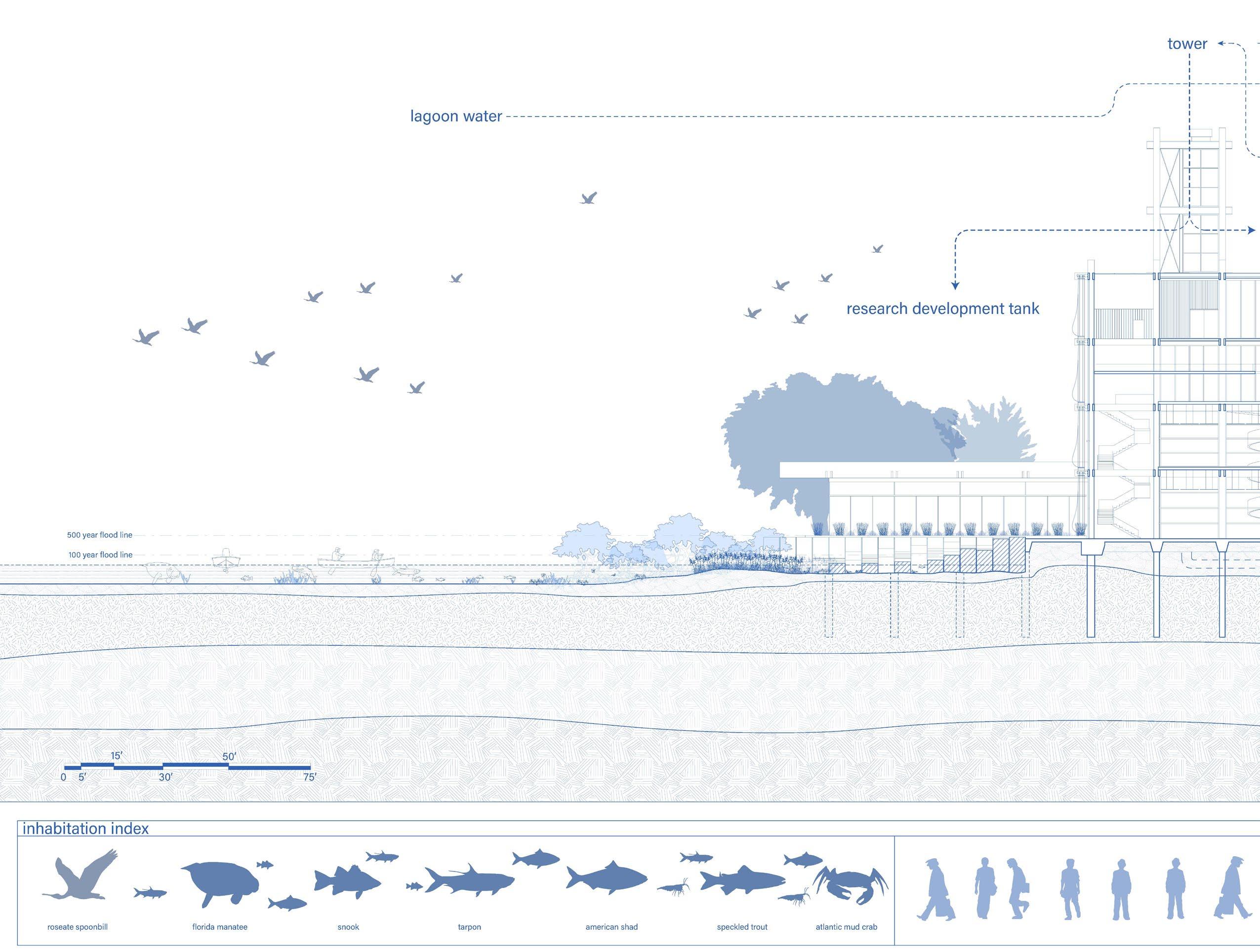




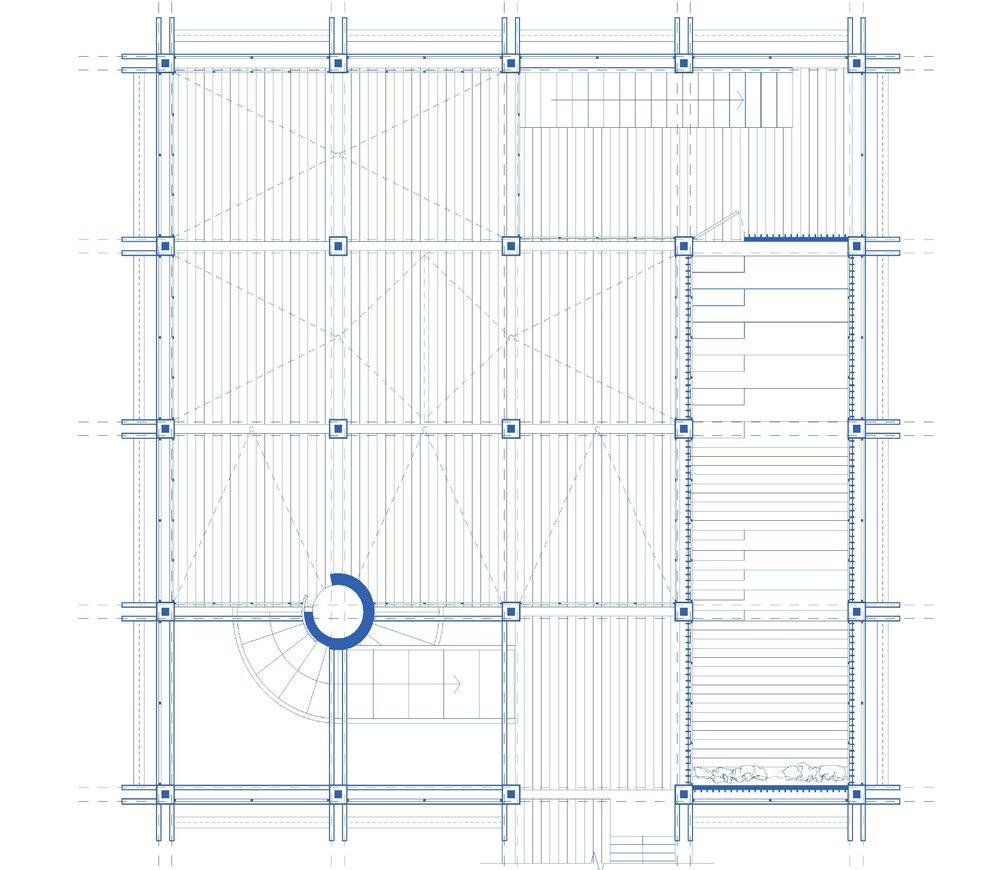
structural + mechanical section
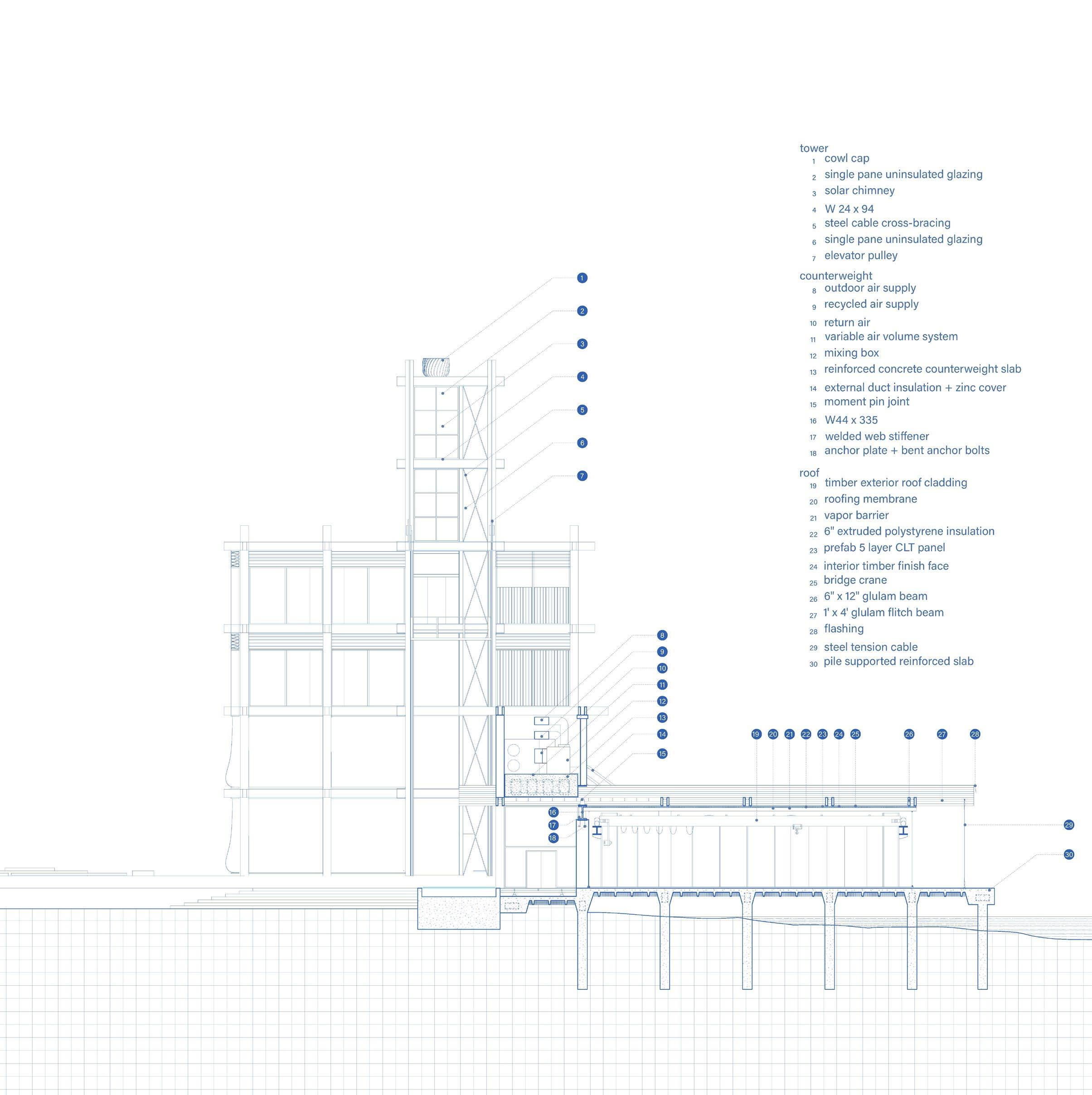
elevation + detail section

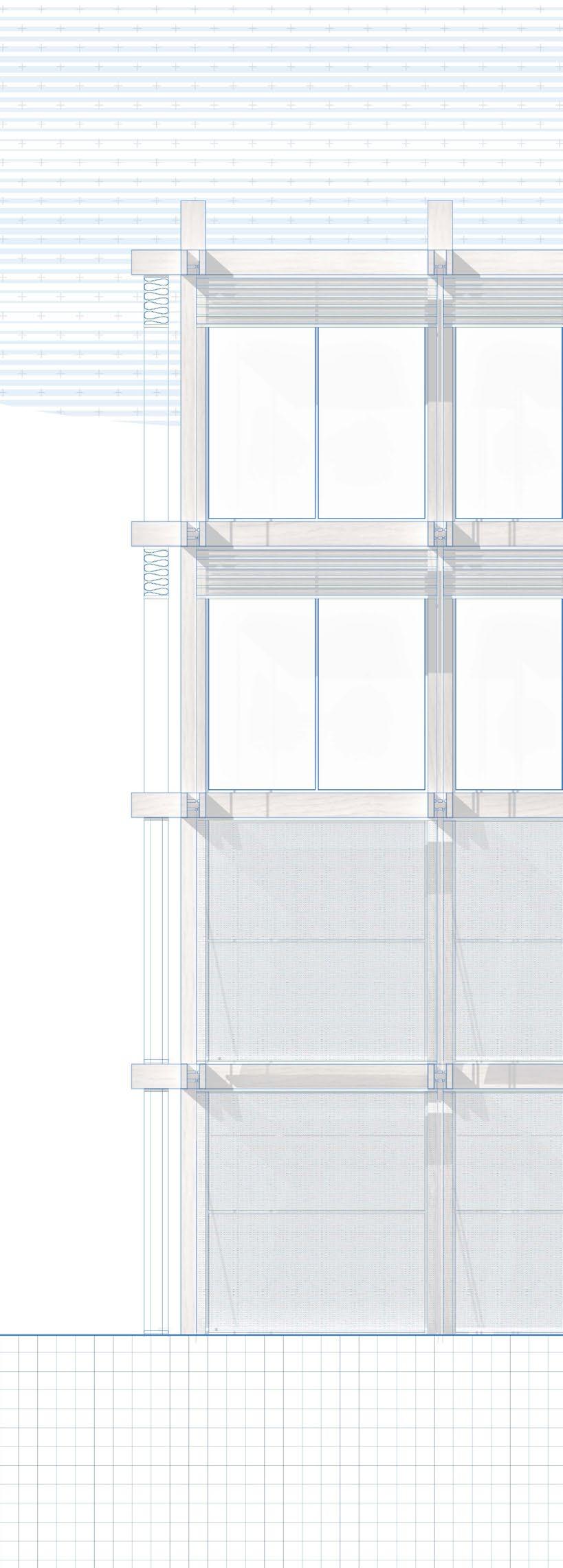
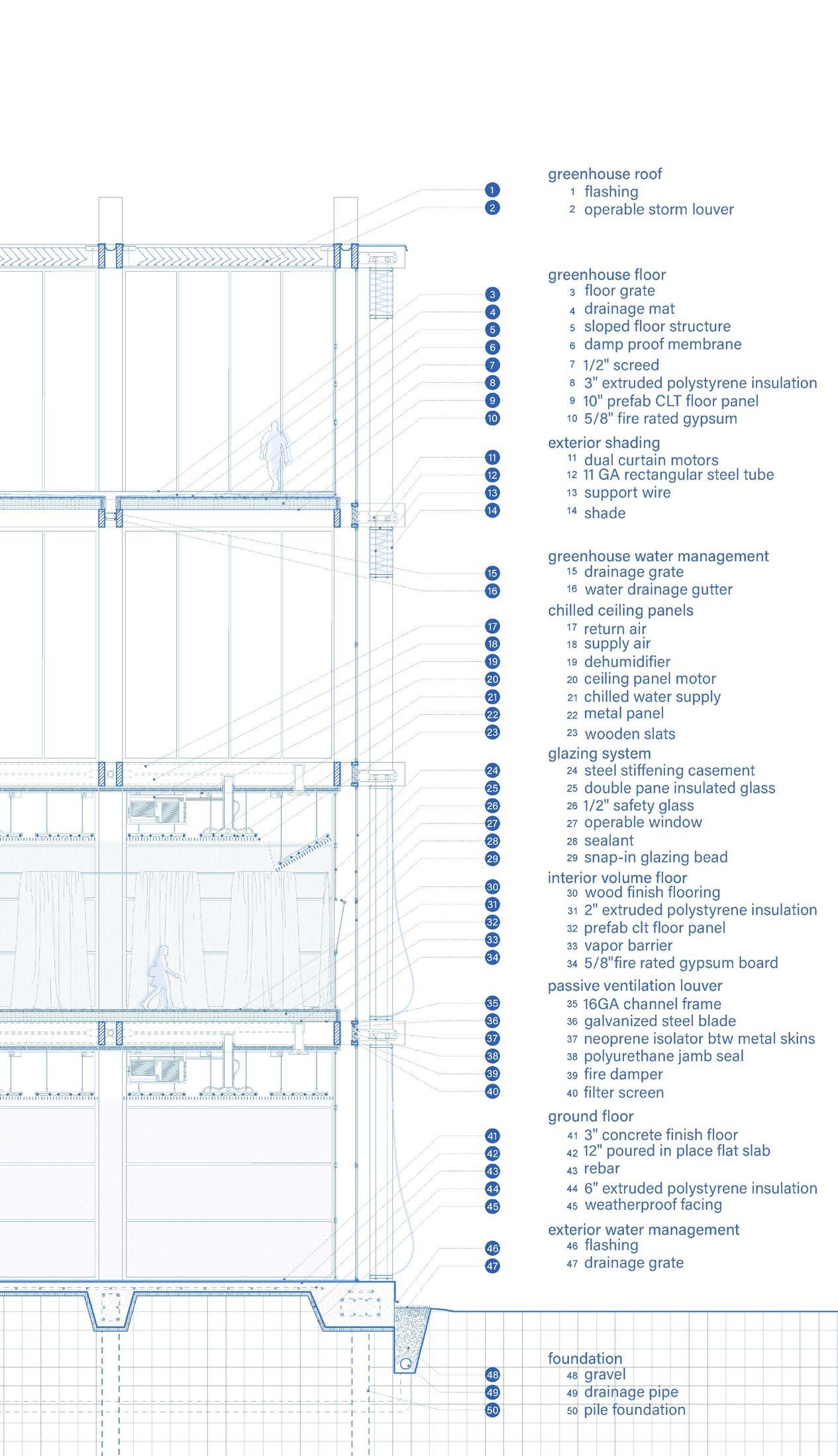
basic tectonic structure
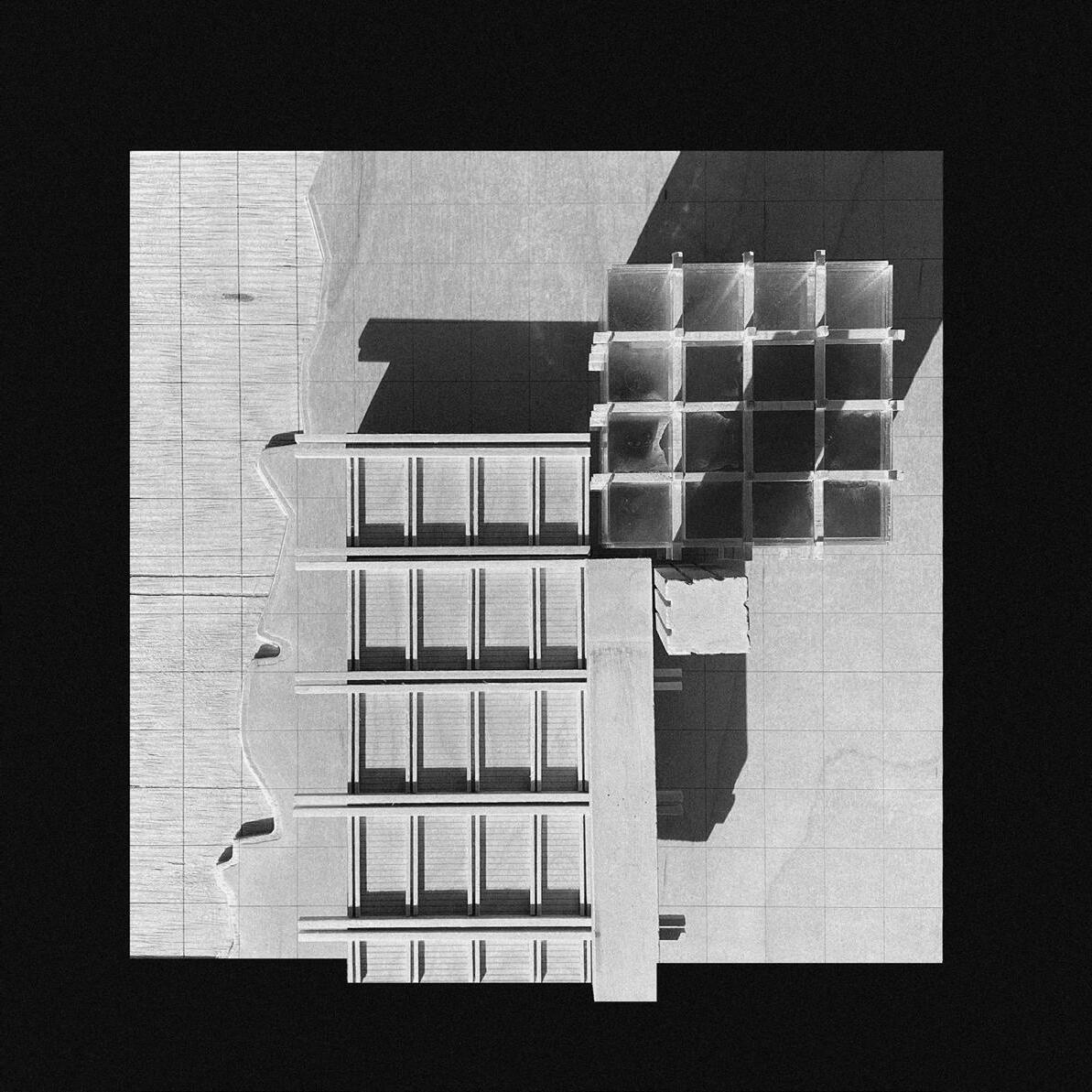



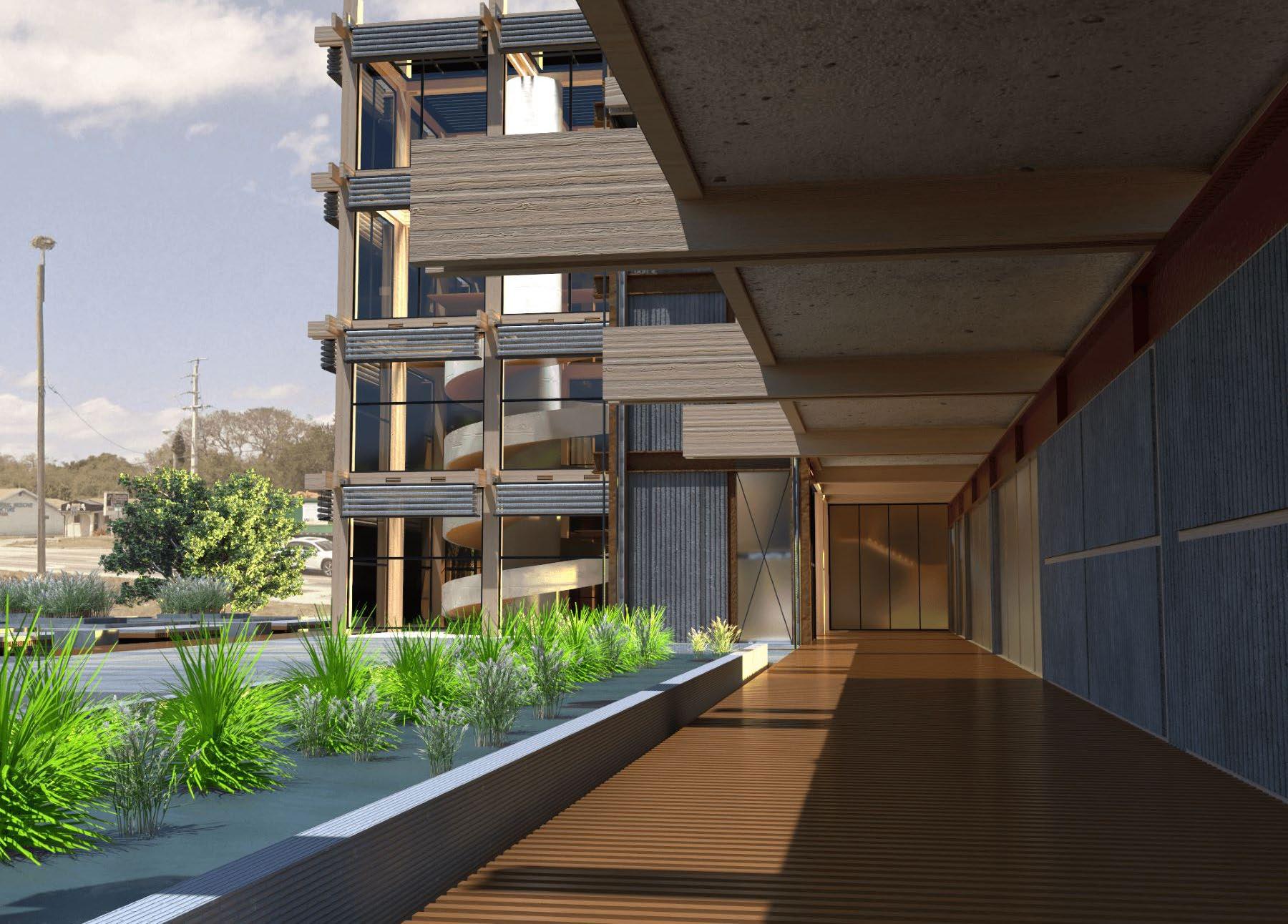
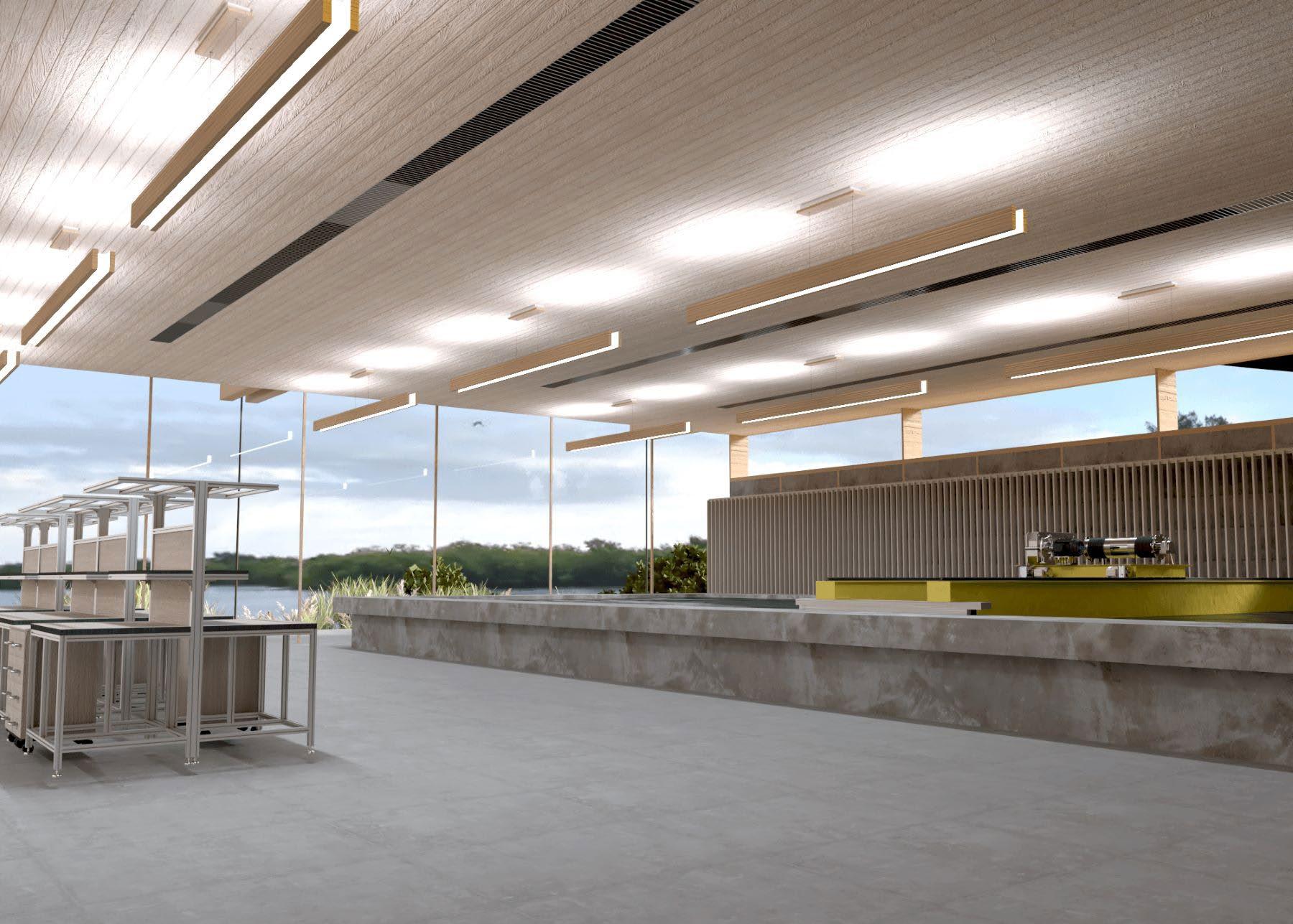
The meteorological boundary of the Great Plains has been The proj ect is a scheme for a 4 stage pro cess to rewild the Great Plains as part of the Green New Deal. The architectural intervention is con ceptualized as a modular super-struc ture of frames, creating an exterior semi-permeable 'jacket' for the base camp. This outer envelop encloses the interior space from the landscape, but the semi-transparency of the prefab panels blurs visual distinctions between inside and outside the box.
The assembly team moves in to con struct this temporary shelter and oc cupies the existing buildings, tempo rarily pausing their decay. They adapt the surrounding center pivot irrigators to burn, churn, and sow native seeds, repixeling the fading borders of the Jeffersonian Grid with a 'new nature'.
Ecological Remediation Iliff, Colorado
done in collaboration with Julia Kazubowski & Wilcox Hallahan


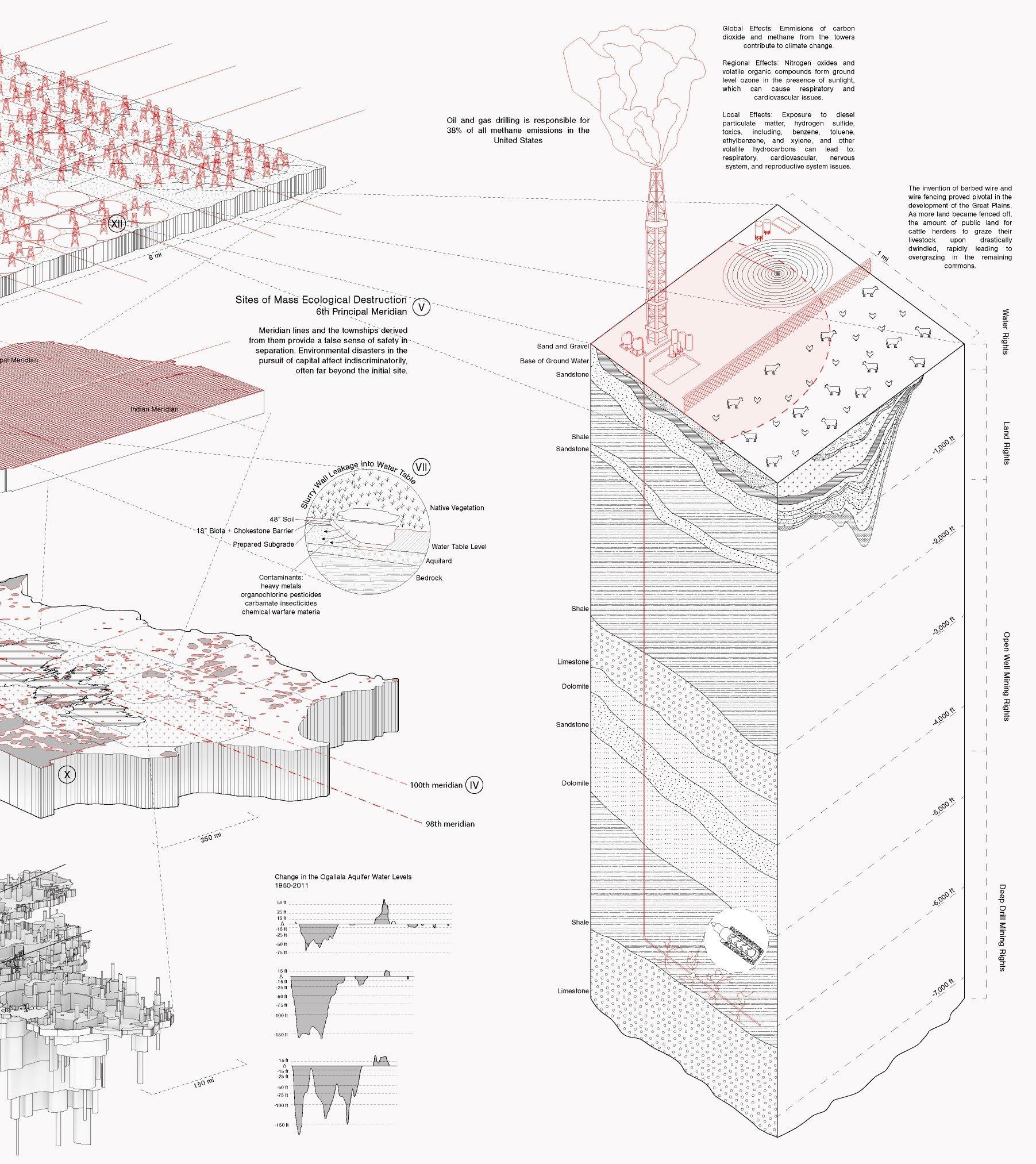
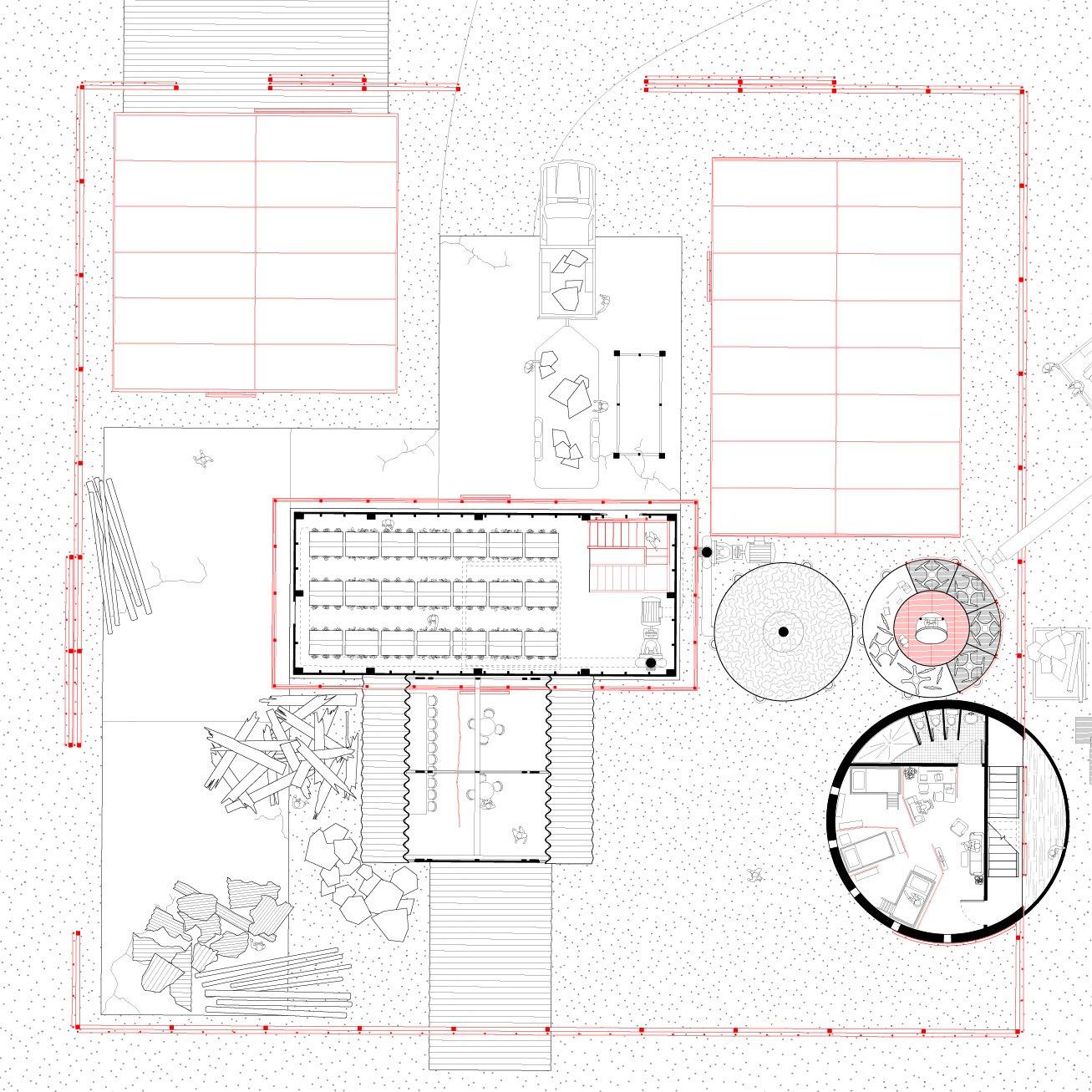
phase 2 phase 1 phase 3 phase 4 0 1' 6'
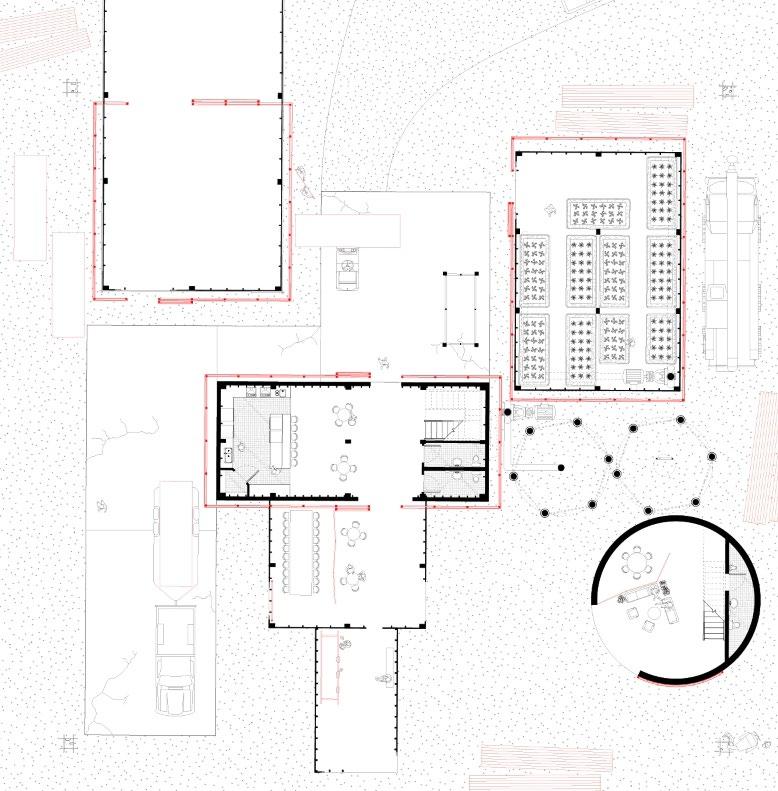
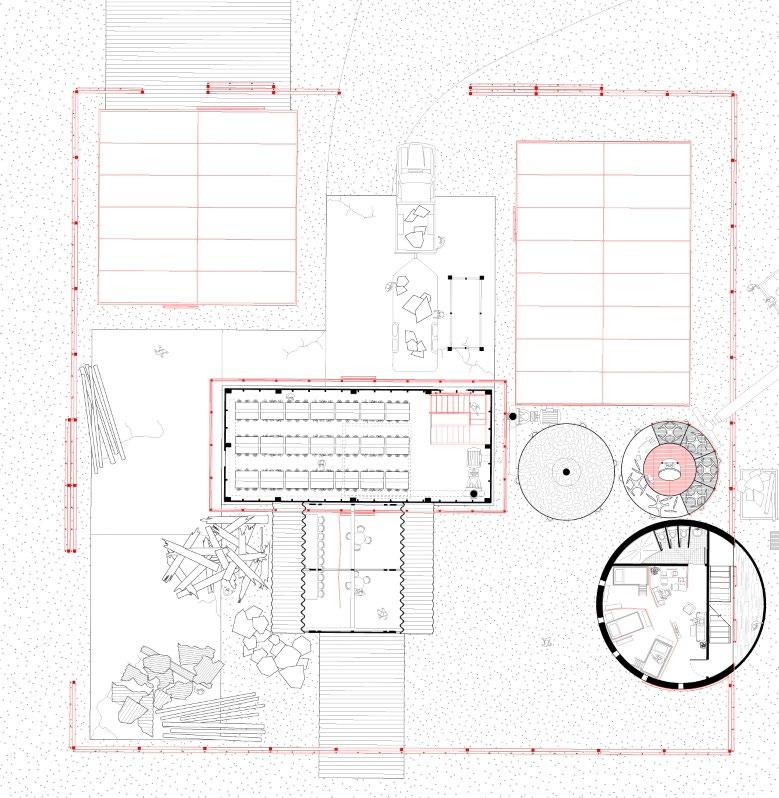

10' 3' 15'
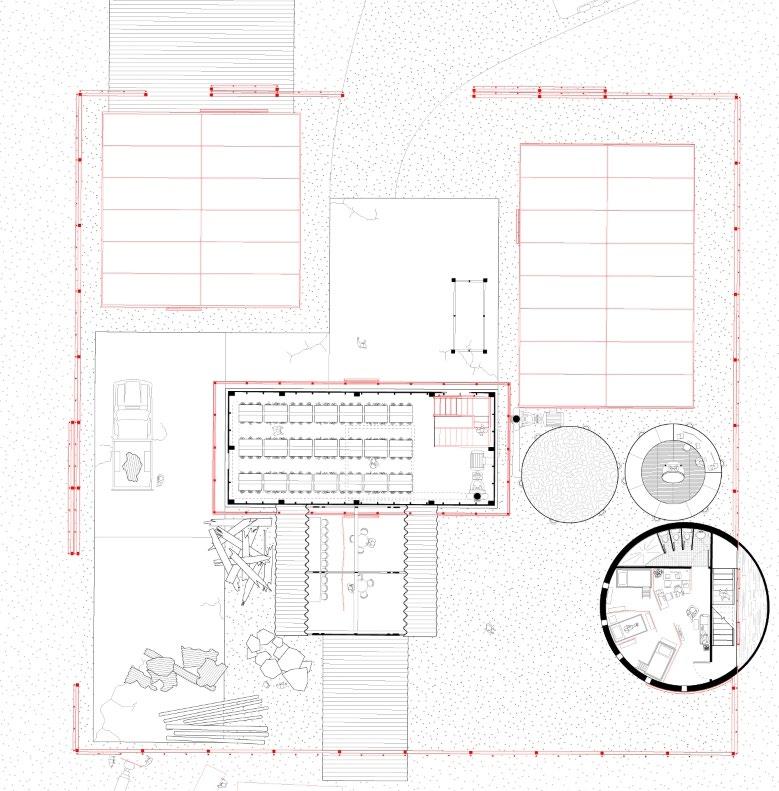

phase 2 phase 1

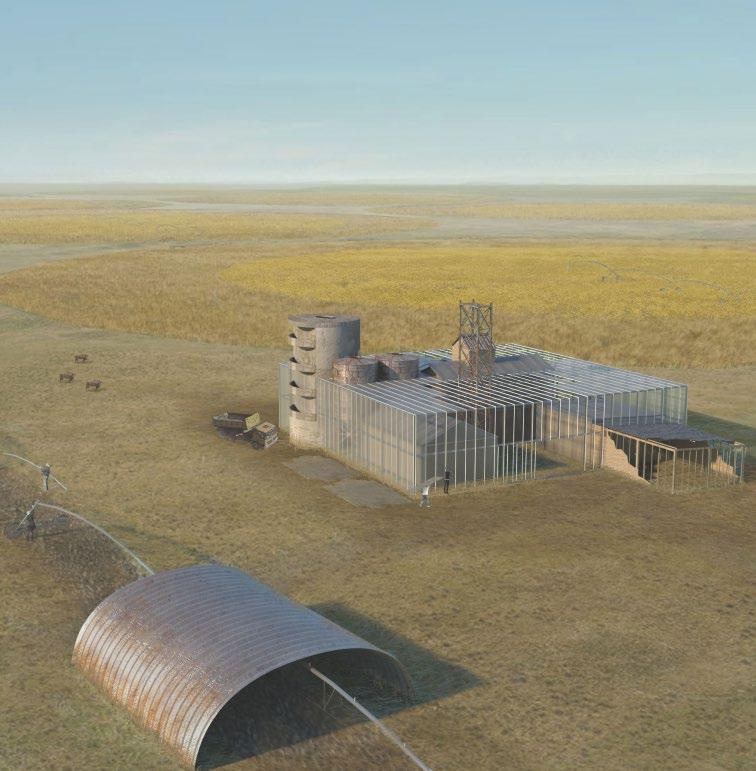
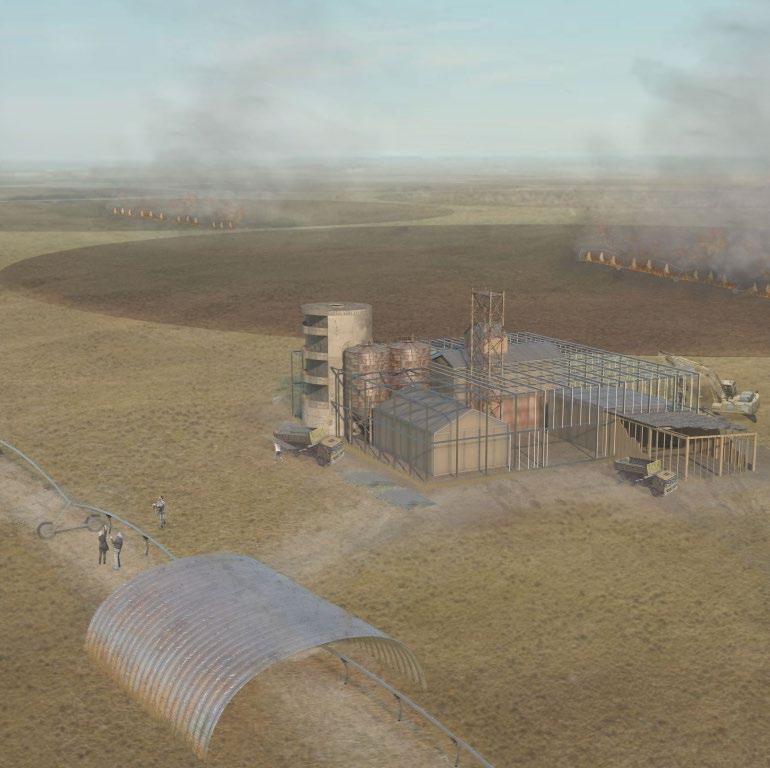
phase 3 phase 4

Phase 1 is centered around preparing the site for the inhabitation during the site rehabilitation. The center pivot irrigators from the site are collected and inventoried in preparation for their readaptation. Existing structures are adapted to house the program through the construction of climate controlled envelopes, made up of modular prefabricated polycarbonate panels and aluminum tube framing. These envelopes provide an environmental barrier for the climate sensitive spaces of the vertical farming, hydroponic nursery, and flora reintroduction laboratory. The deconstruction of the extraneous existing structures on the site begins after the climate envelopes have been completed and is followed by allocating the aluminum frame members for the superstructure.

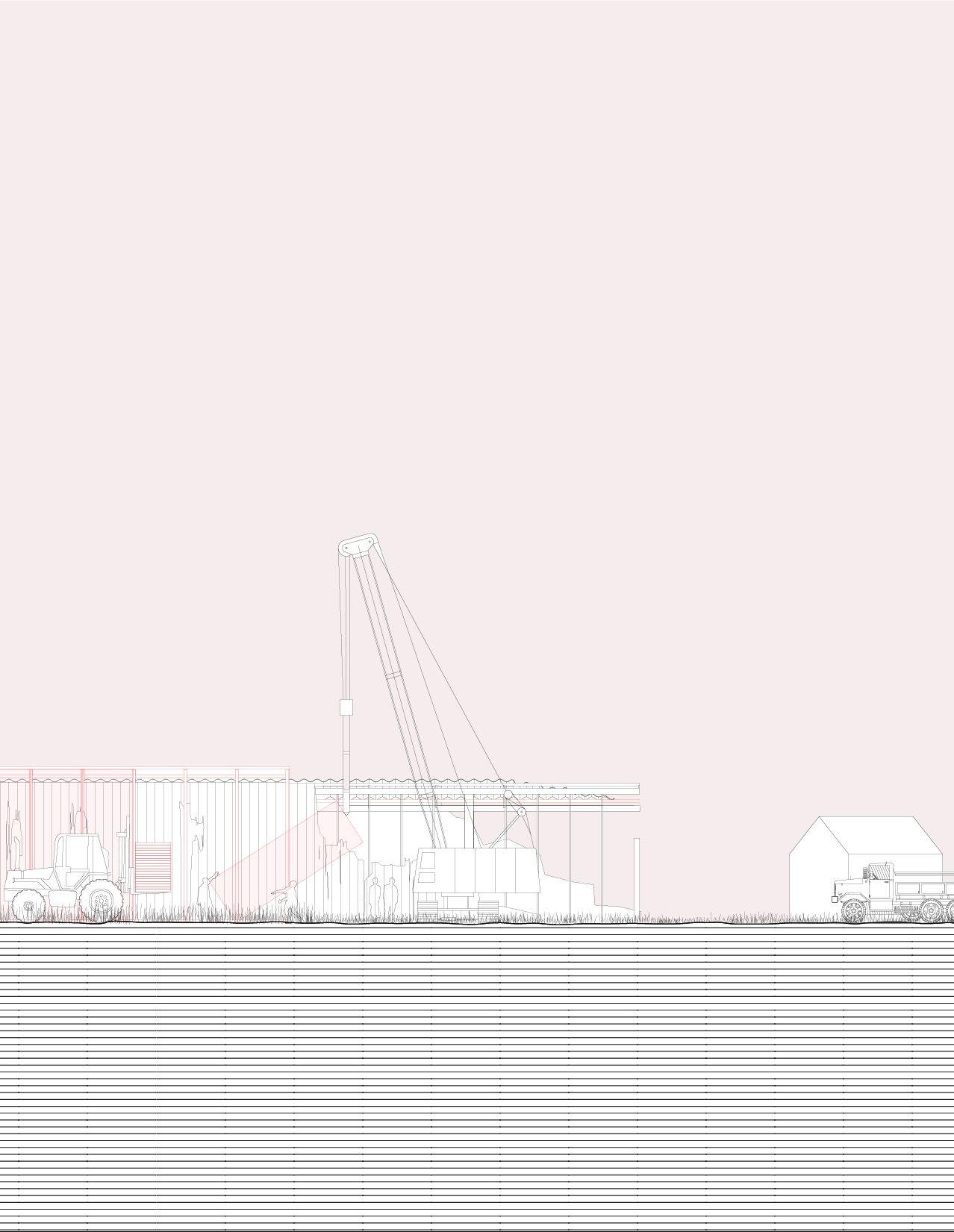
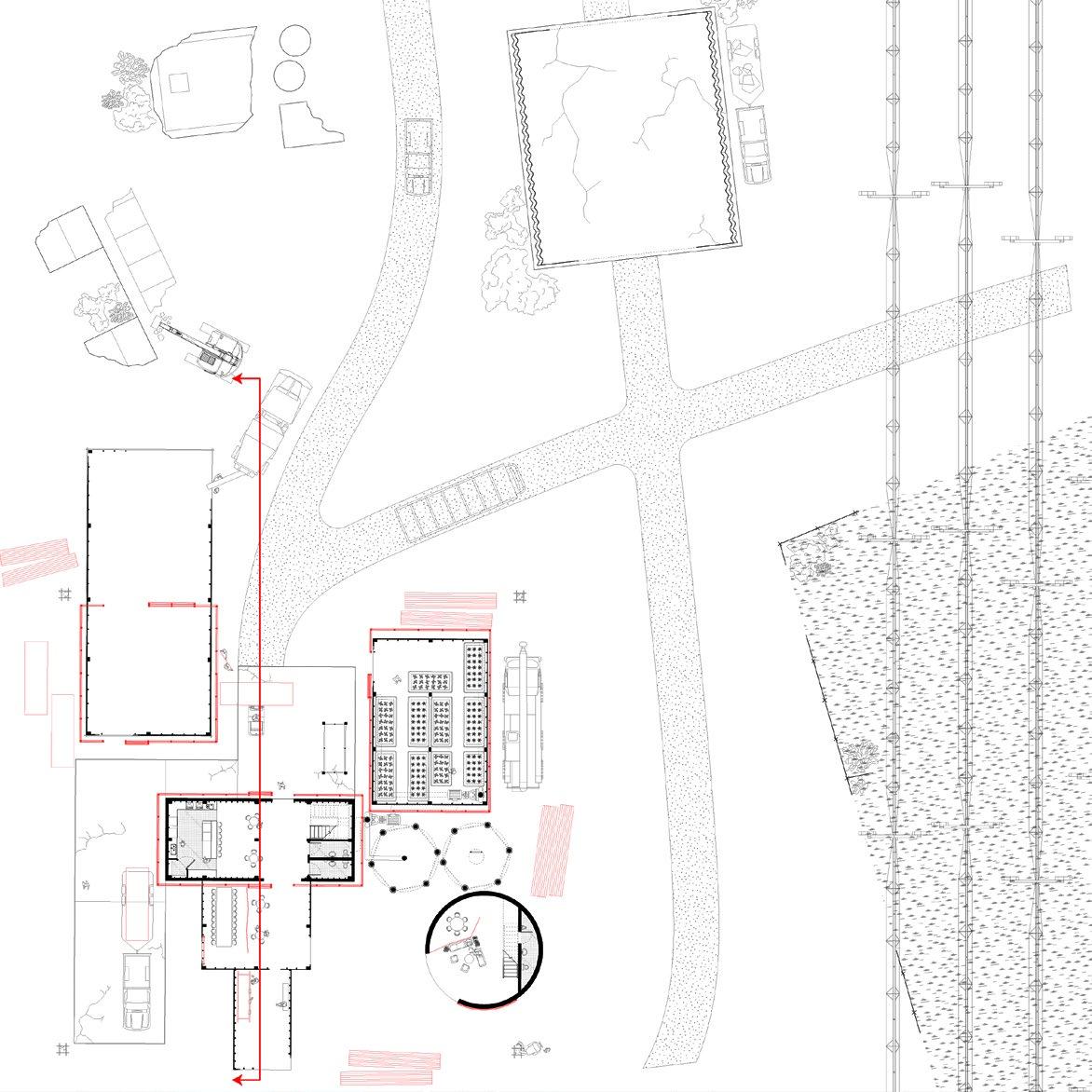
By Phase 4 the invasive species have been culled and the new ‘native’ species are strong enough to survive without constant supervision after having been cultivated for the past 18 months. The remediators prepare for departure to the next site by first dissassembling the porous superstructure envelope and removing its polycarbonate panelling. After the complete deconstruction and inventory of the larger envelope, work begins on the removal of the climate controlled envelopes. The material is saved and packed up for transportation to the next site. The removal of both of these enclosures will allow for the natural process of decay within the existing agricultural structures to continue until they are overtaken by the newly pixelated landscape.



Designed as a pavilion for exhib iting sculptures from the School of Visual and Performing Arts, an emphasis on tectonics guided the development of this project. The complications of displaying a three dimensional object are invit ed and engaged with as an oppor tunity to rethink the typical view er-artwork spatial engagement. A ramp bisects the layered structural system, taking the visitor up, through, and in between. The ramp transports the visitor above and around the sculpture courtyard to the interior exhibition space before descending back down and outside. The exterior frame retains a consistent grid, while the interior grid’s density varies, fram ing unique viewpoints when looking down at the artwork below. The archi tecture acts as a viewing machine, en couraging more complex relationships to the work. The layered transparency of the frames provide a dynamic view of the architecture from the exterior.
Arts Pavilion Syracuse, NY
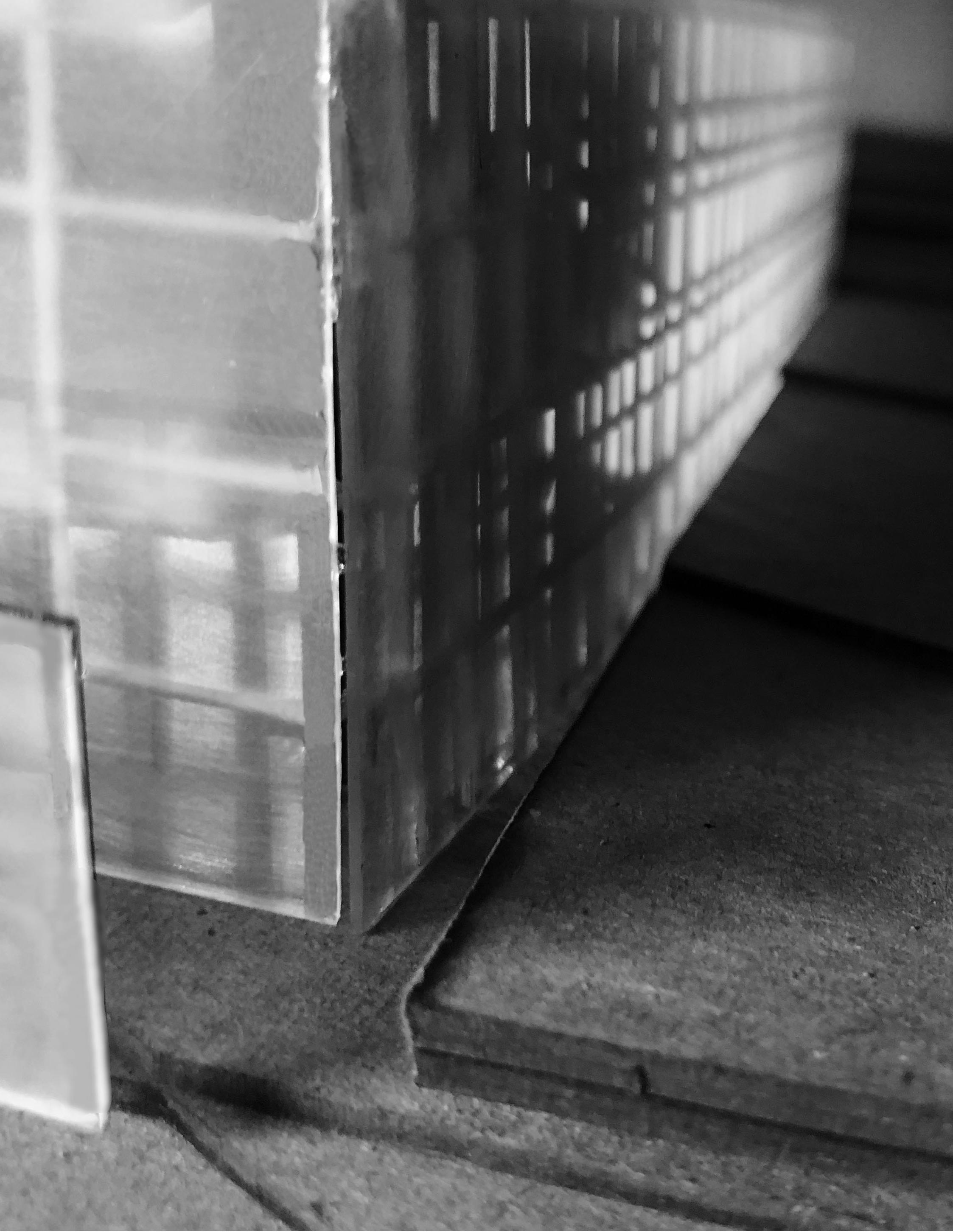

1.
Di erent Tectonic Systems Create Solid+Shell
Di erent Tectonic Systems Create Solid+Shell
Secondary Tectonic System Dictates
Secondary Tectonic System Dictates
Exterior Appearance
Exterior Appearance
Primary Structural Elements Dictate
Primary Structural Elements Dictate
Interior Gallery Spaces
Interior Gallery Spaces 1. Different Tectonic Systems Create Solid+Shell
Secondary Tectonic System Dictates Exterior Appearance 3. Primary Structural Elements Dictate Interior Gallery Spaces
Plans/Sections: 1/32” : 1’
Plans/Sections: 1/32” : 1’
Axon Scale: 1/64”:1’
Axon Scale: 1/64”:1’
plan (+16')
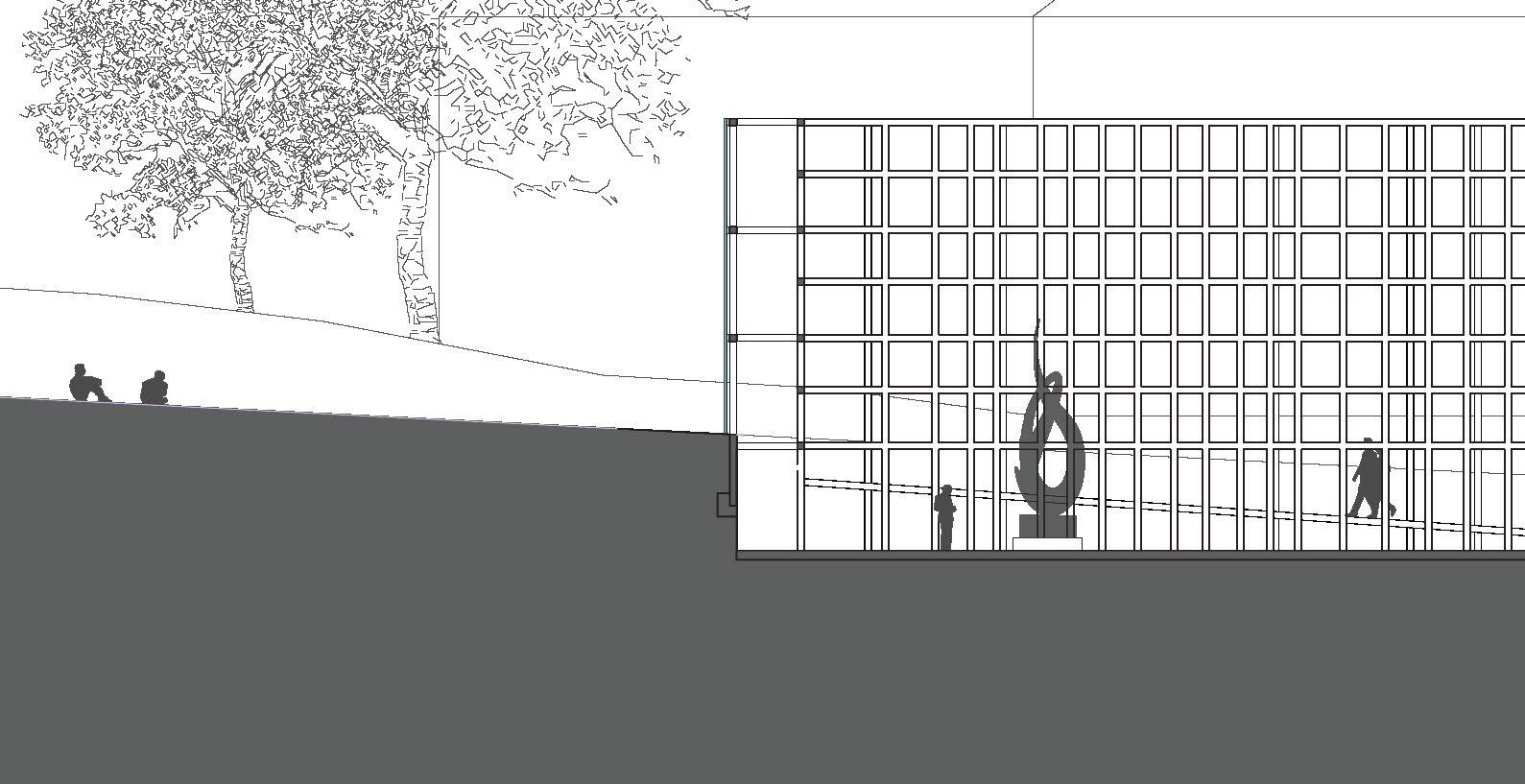
0 2' 12' 20' 6'

LIGHTEST
DENSITY FRAME REGULAR FRAME ETCHED GLASS VERTICAL RAILING SUPPORTS
DENSITY FRAME REGULAR FRAME ETCHED GLASS VERTICAL RAILING SUPPORTS
The modulation of the frame density changes the viewers relationship to the artwork as one spirals up and around, entering the enclosed portion of the museum before finally descending down again into the courtyard.

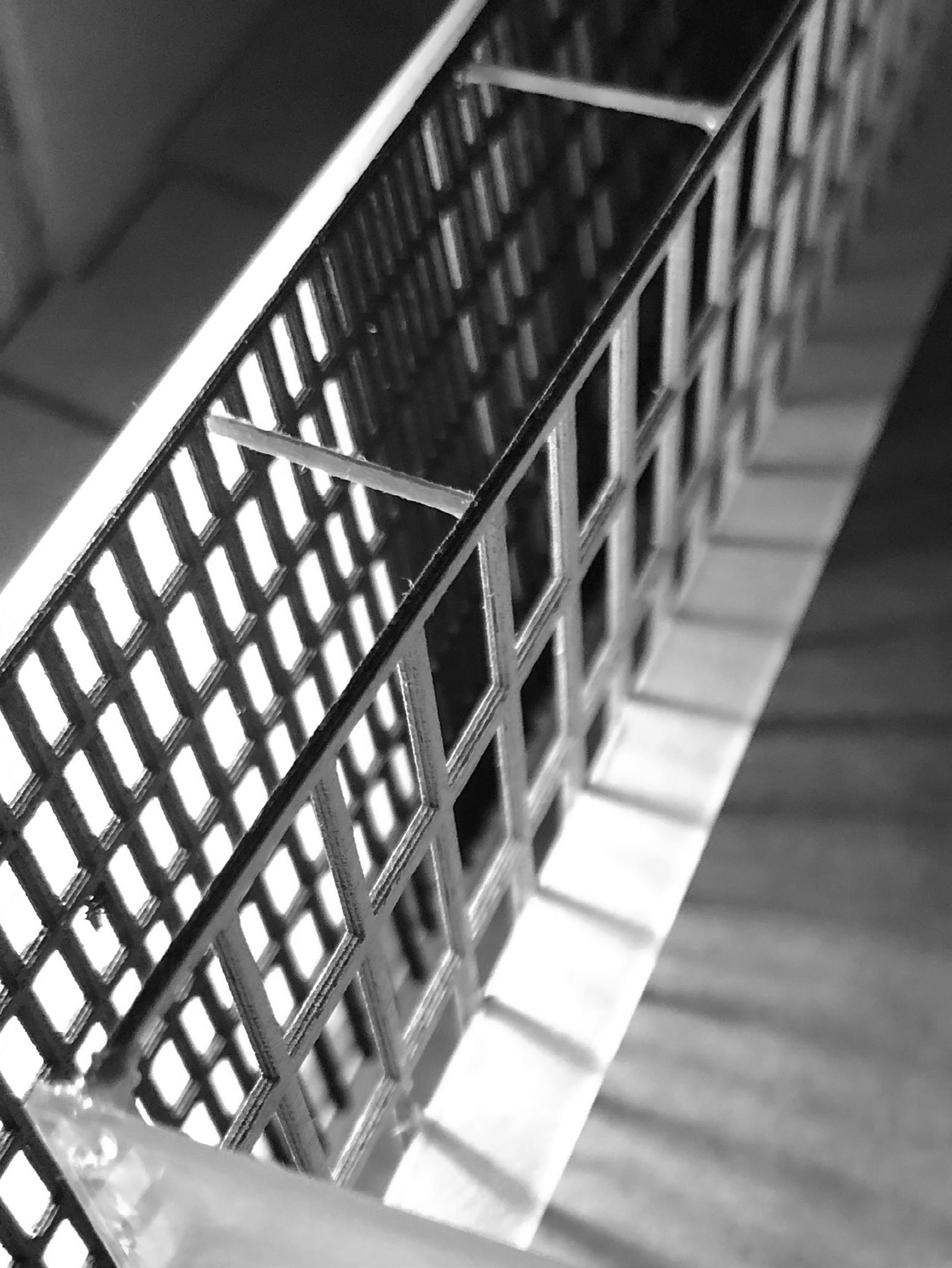
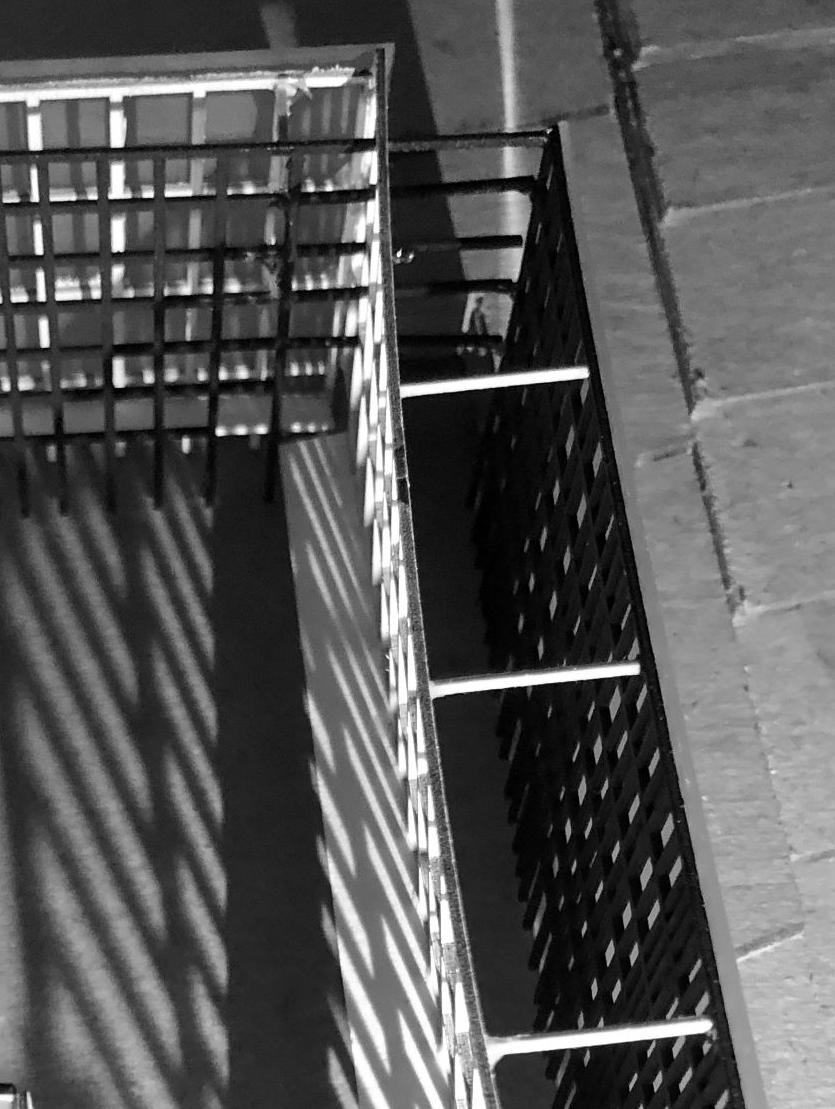
Nestled beside the High Line, this research center is a resource hub for preservation ists, lawyers, and landscape architects to learn about and discuss the problems around New York City’s green spaces. Ar chived inside are NYC Parks laws, books and court records regarding the preserva tion of parks, records of activist speech es and town hall meetings, and original architectural drawings of the city’s green spaces. The library will facilitate the pro cess of private organizations working for the betterment of the city’s park system.
The idea of private citizens taking a stand for public space sets up interesting ques tions regarding the relationship between ‘individual’ and ‘communal’. The relationship is explored through playing on the tradition al spatial characteristics of communal and individual spaces (e.g. communal=open, in dividual=smaller and enclosed). The library switches the two conditions, to create an individual experience in which the visitor ‘floats’ in an open atrium with views down to the High Line and into the archives. The dense archive, by contrast, encourag es interaction and movement through its small floorplates and circuitous circulation.
Social Civic Infrastructure New York, New York
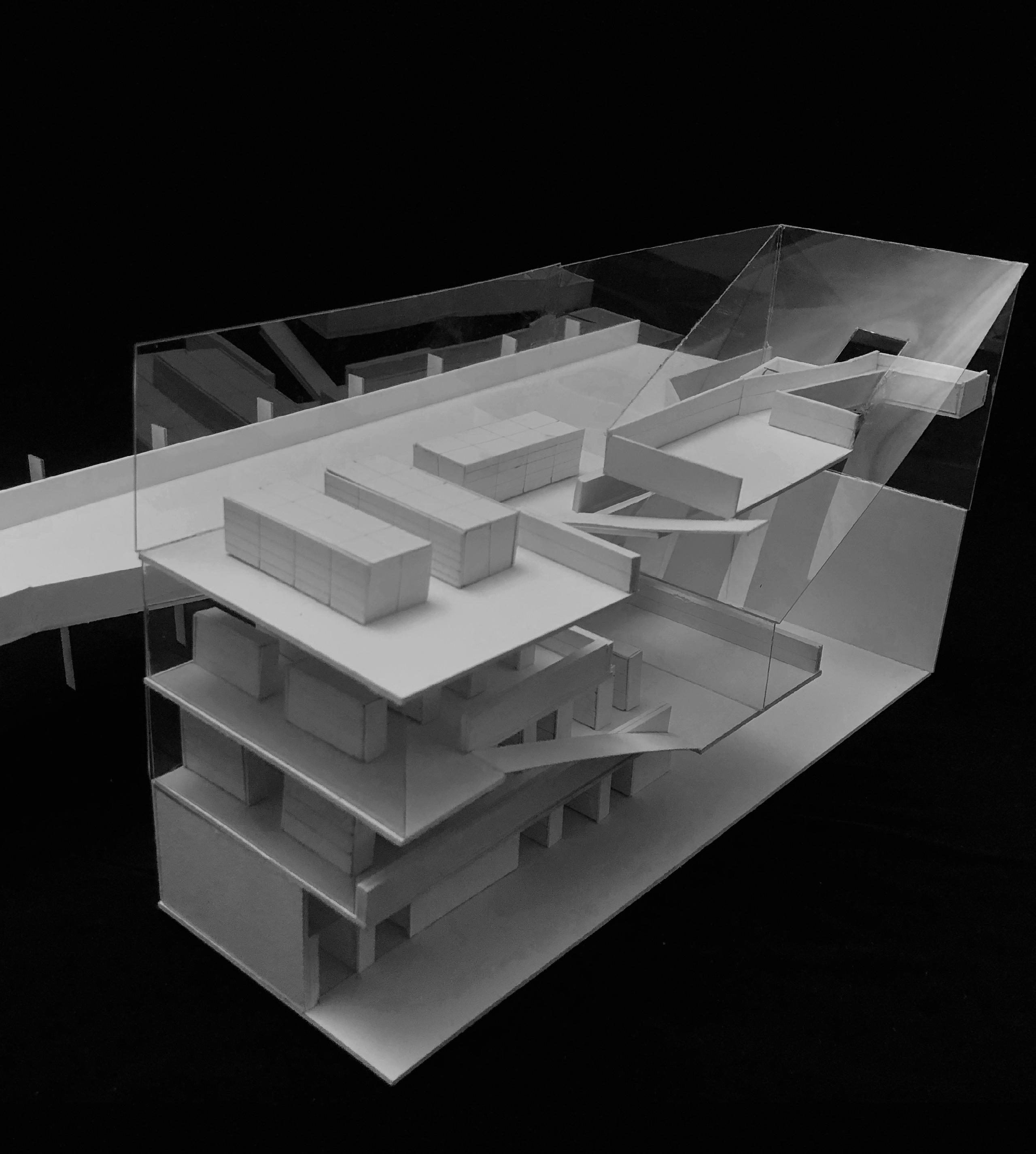
Early models show the interest in stacking program at offset levels to create a 'floating' experience. The parti of dichotomous spatial occupation is visible in some of the studies.


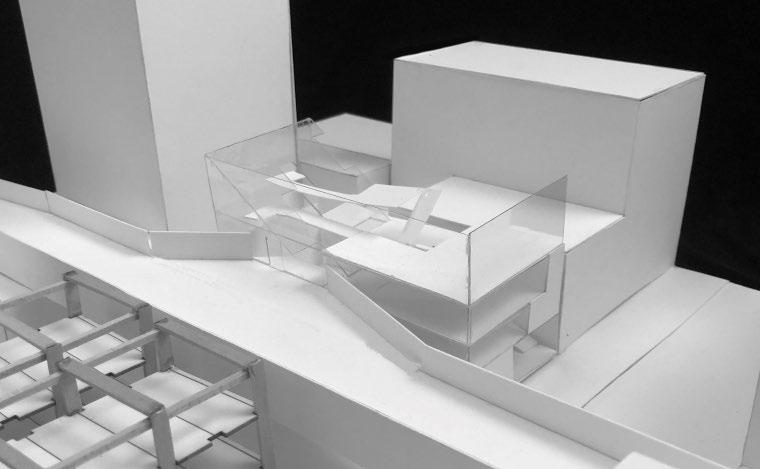
plan (+ 24') plan (+ 36')
0 0
2' 2'
6' 6'
12' 12'
20' 20'



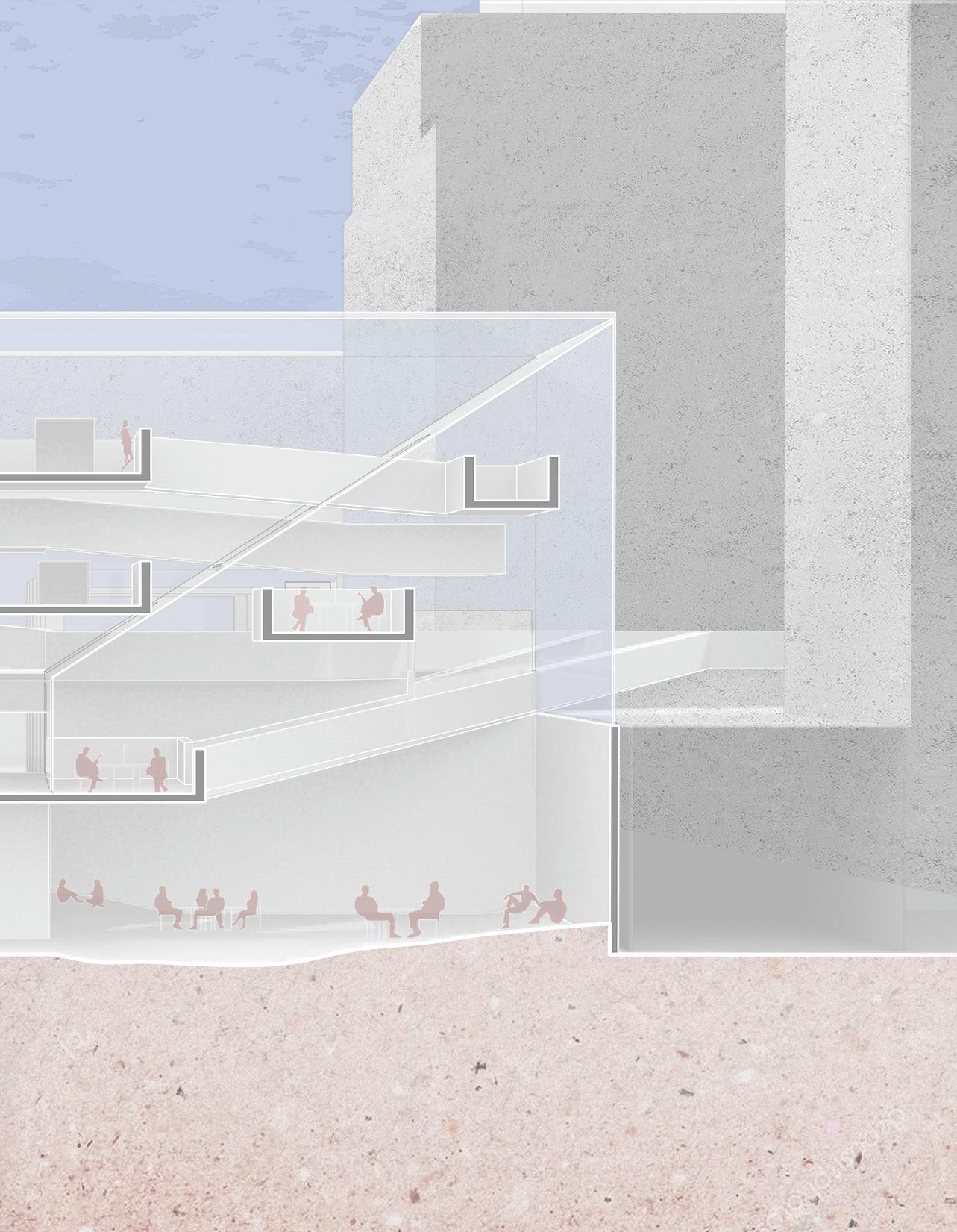
Working directly with the Head Designer (Joey Ammons) I had the chance to participate in the entire parade float design process from first sketches to production, including both internal and partner meetings with the Louisiana Office of Tourism. The impressive float is topped with a New Orleans-inspired performance stage which I modelled entirely in Rhino 7. The design incorporates iconic French Quarter wrought-iron architecture, a steamboat stern-wheel, and bald cypresses from the bayou to create a festive creature with its roots in the region. The alligator appears to have crawled out of the swamp, picking up the cultural totems of its home state on its journey to New York City. The Celebration Gator featured prominently in the 2022 Macy's Thanksgiving Day Parade, accompanied by a performance from Oscar winning and 14-time Grammynominated musician Jon Batiste.
Macy's 95th Annual Thanksgiving Day Parade New York, NY Summer Internship with Macy's Parade Studio






