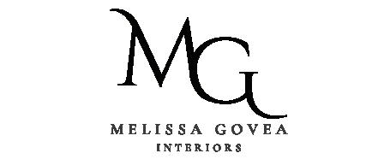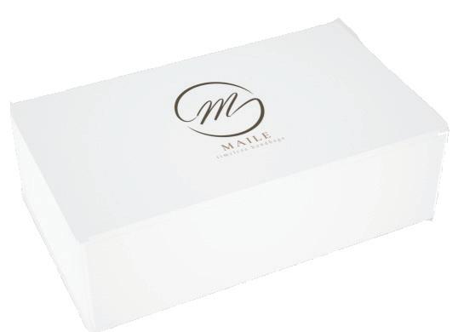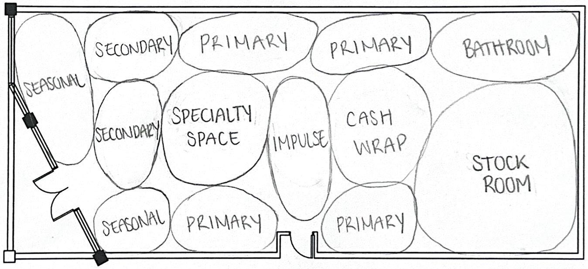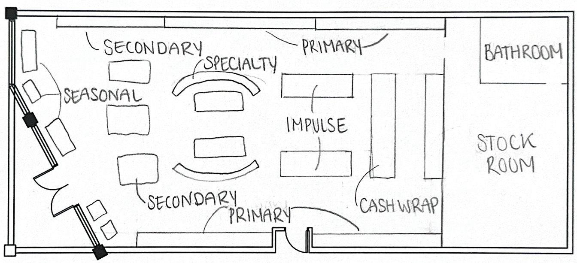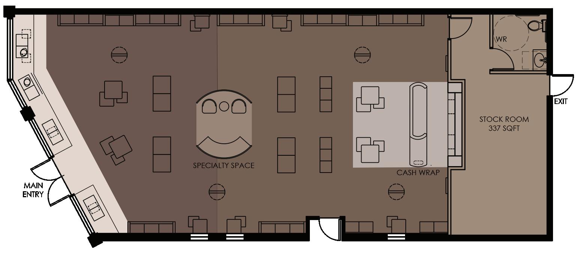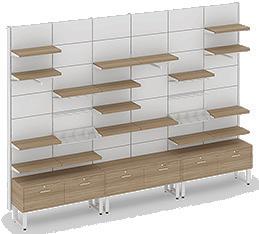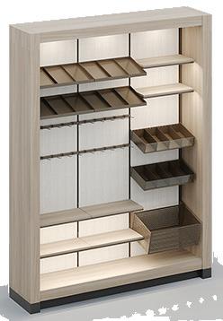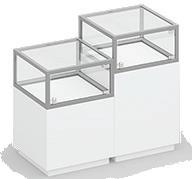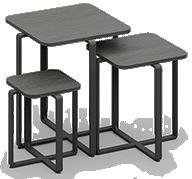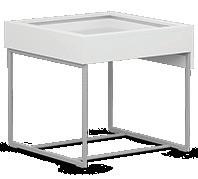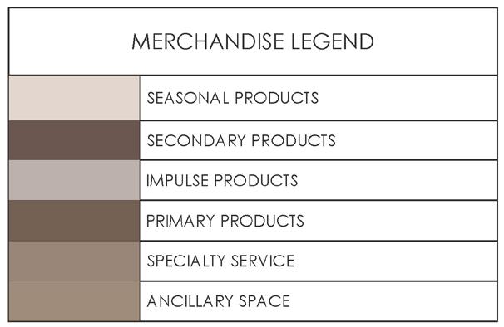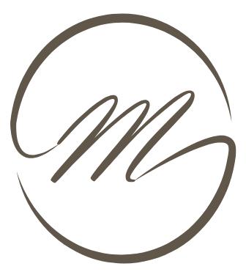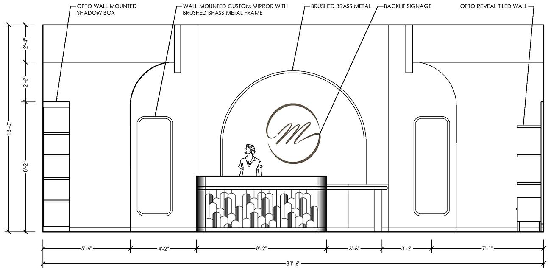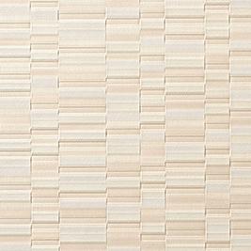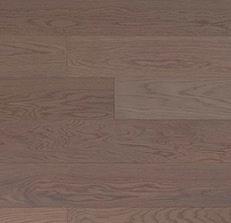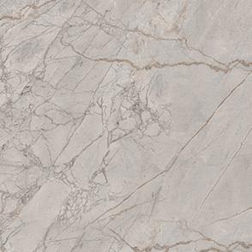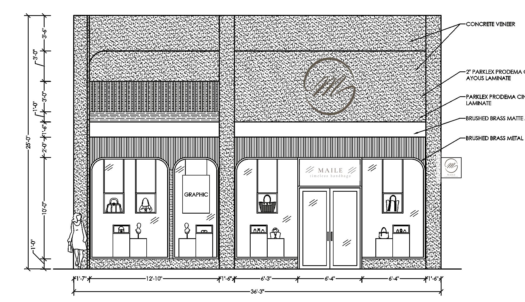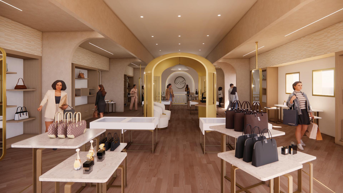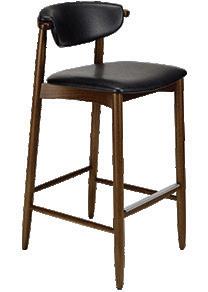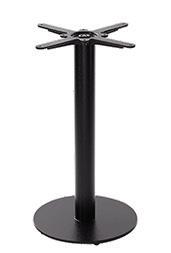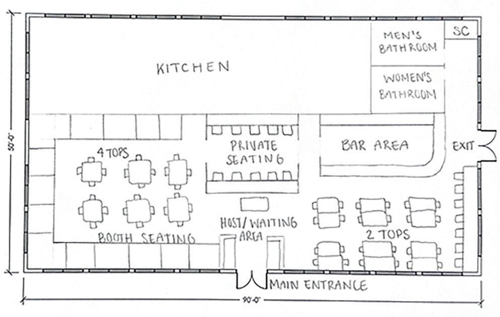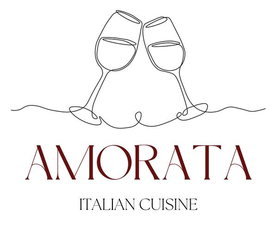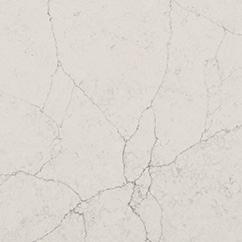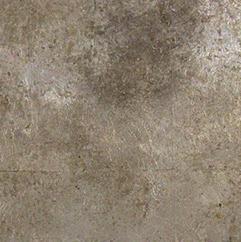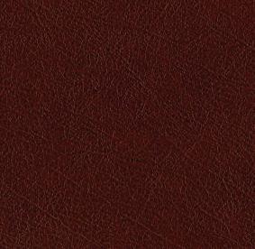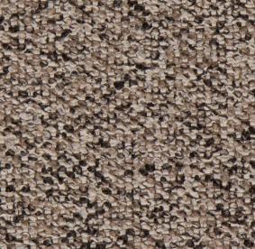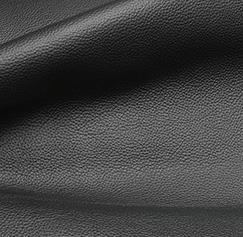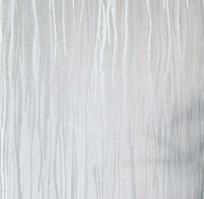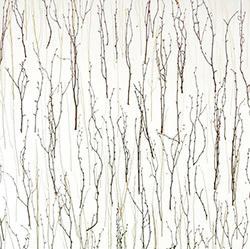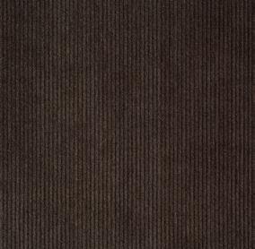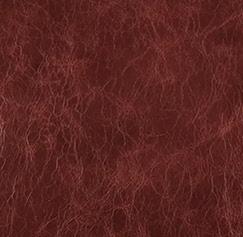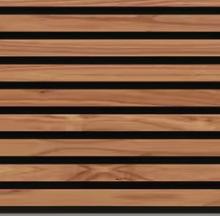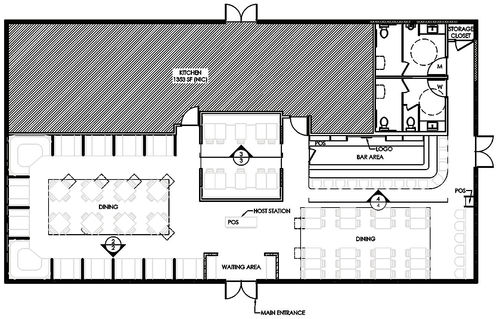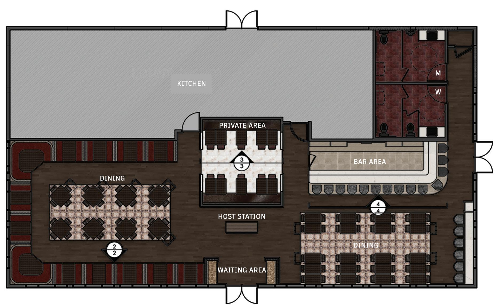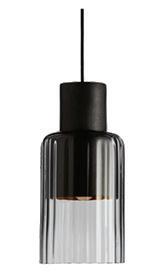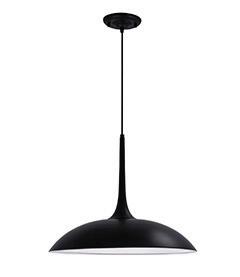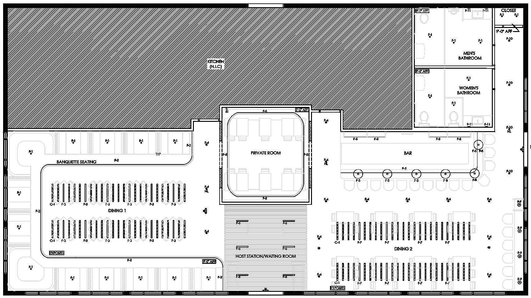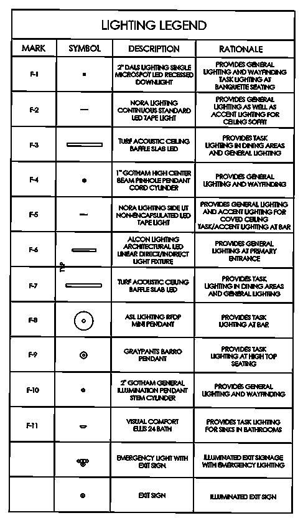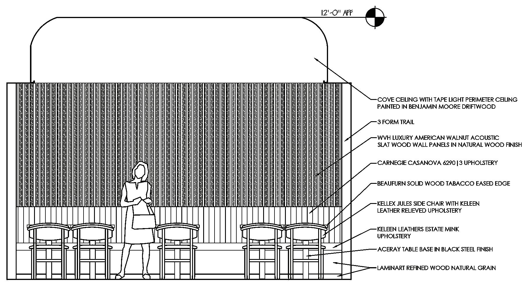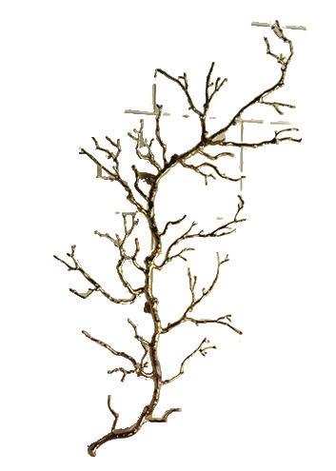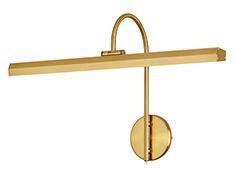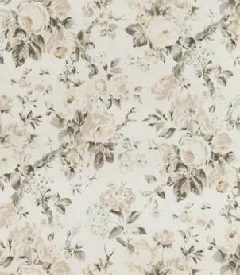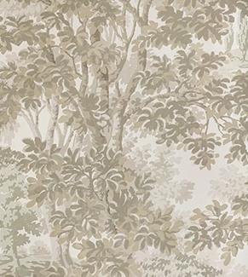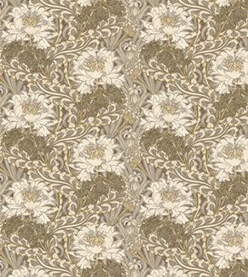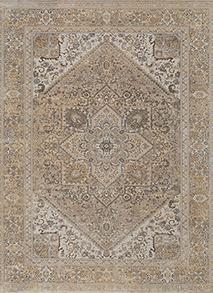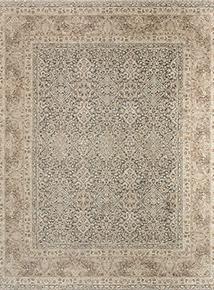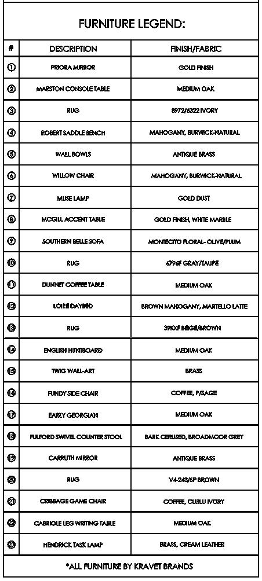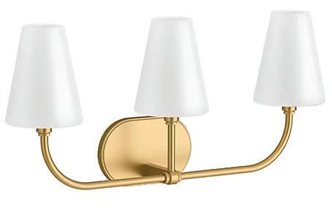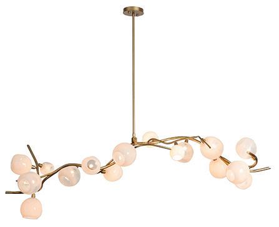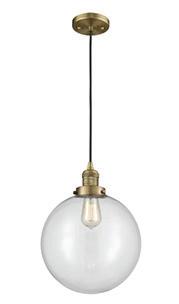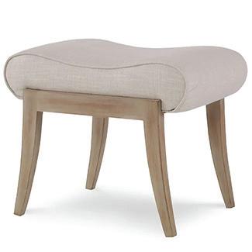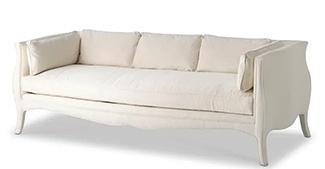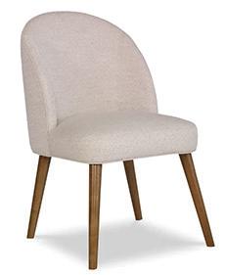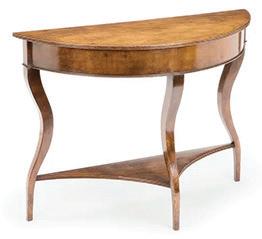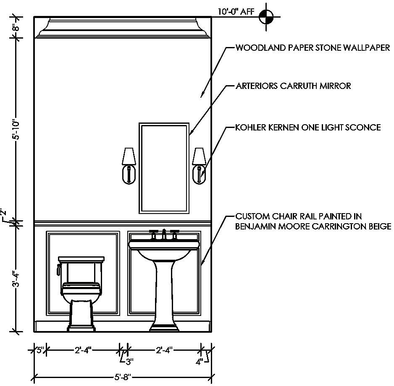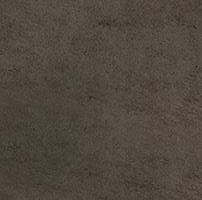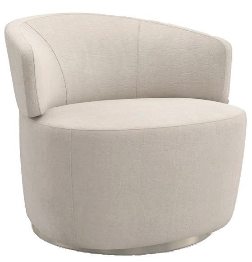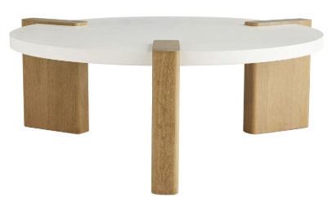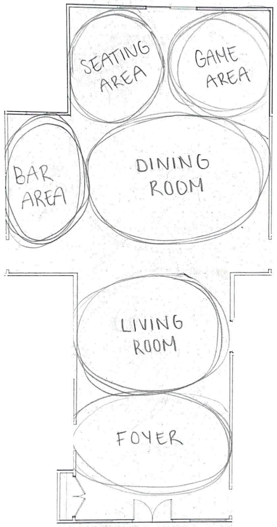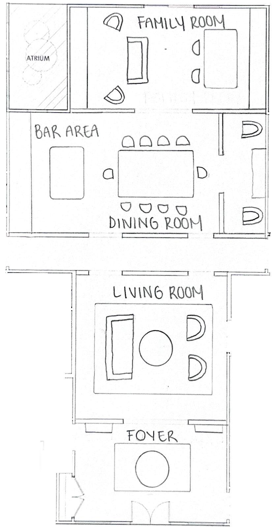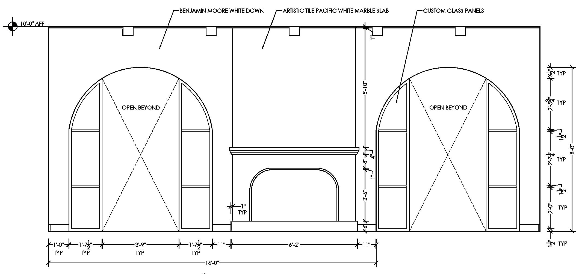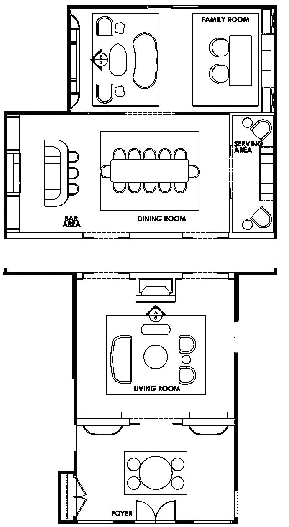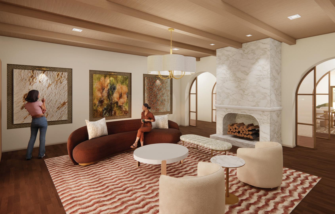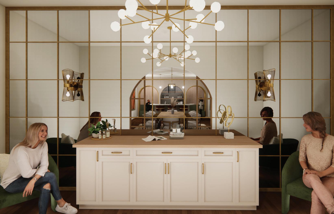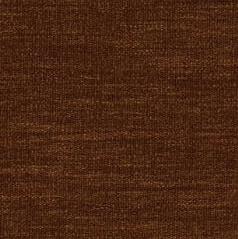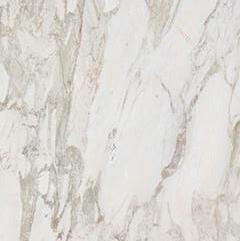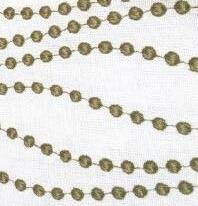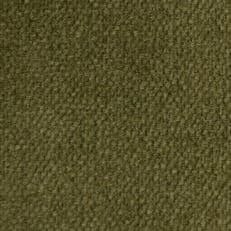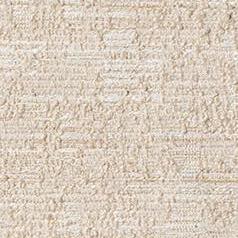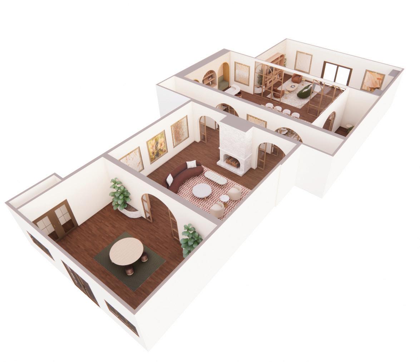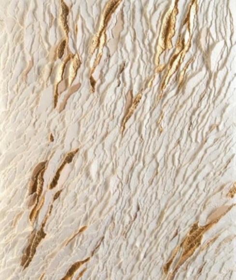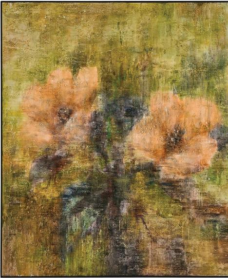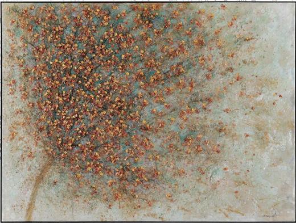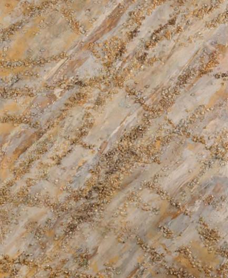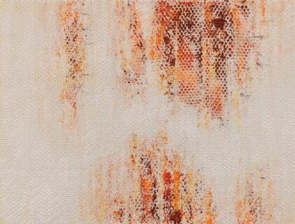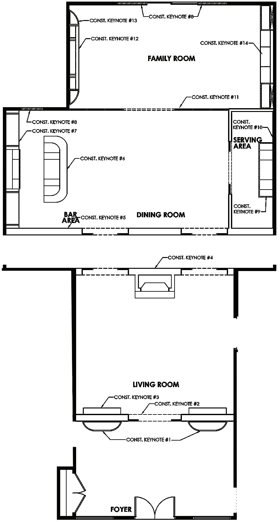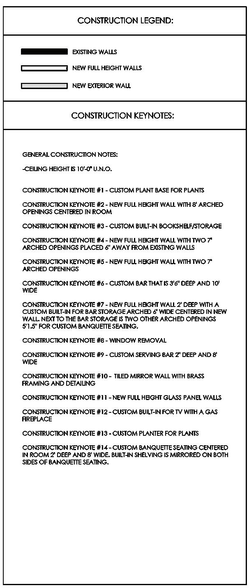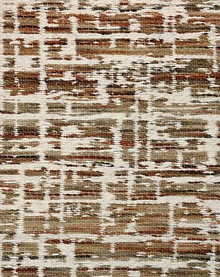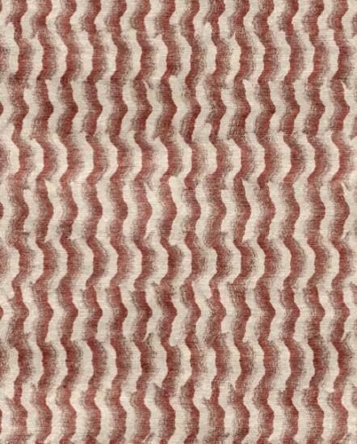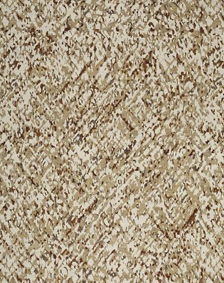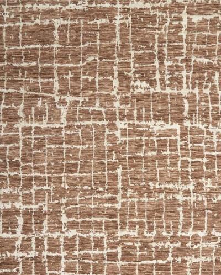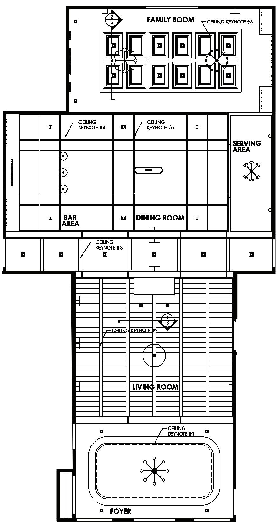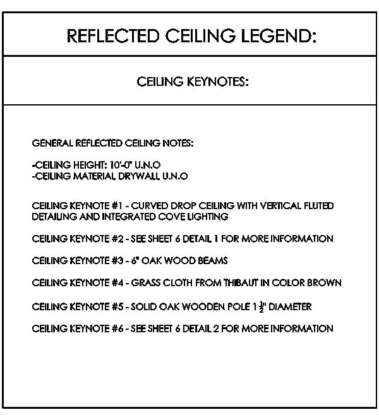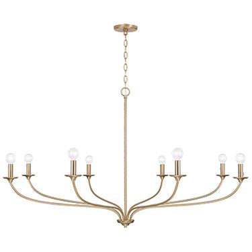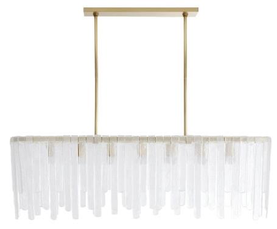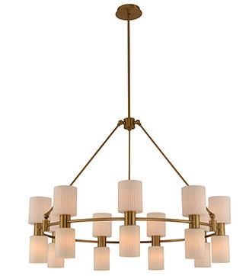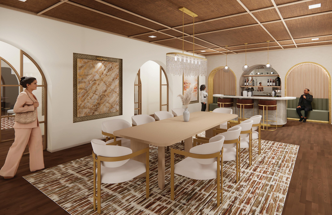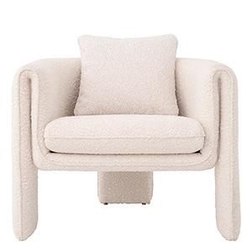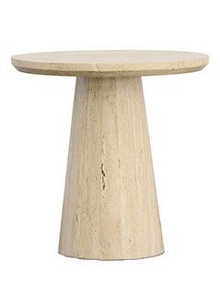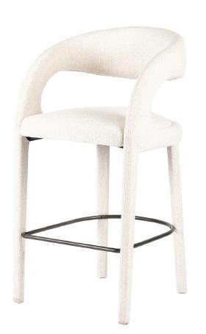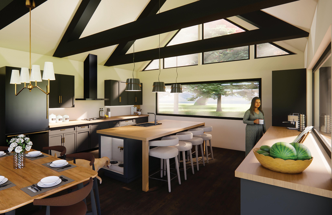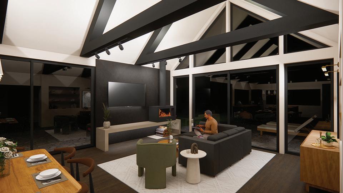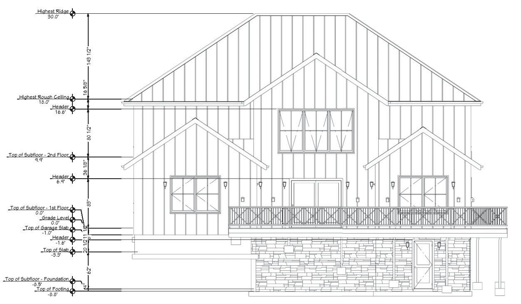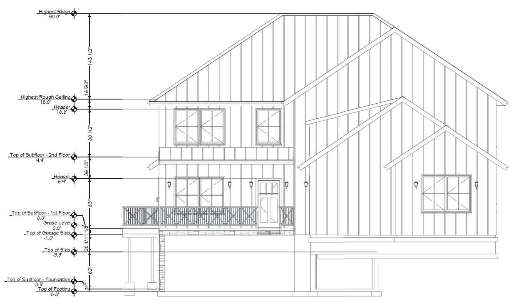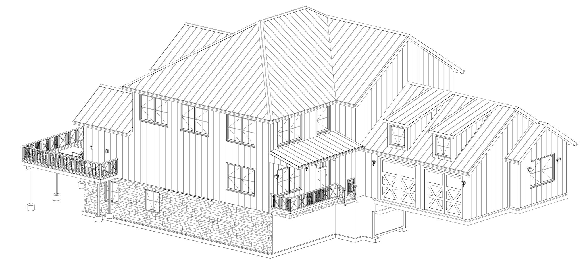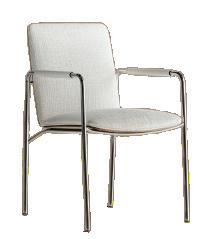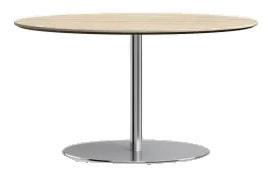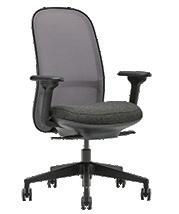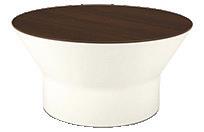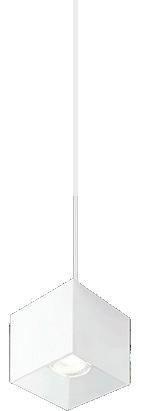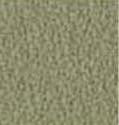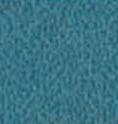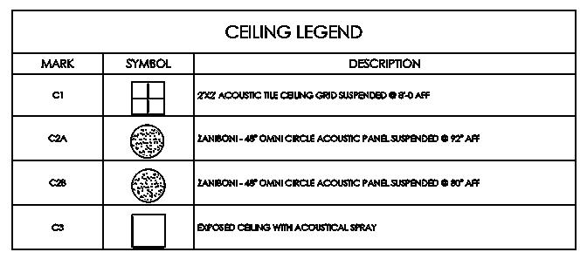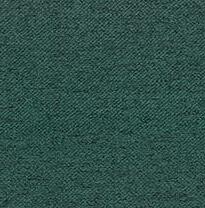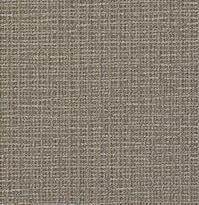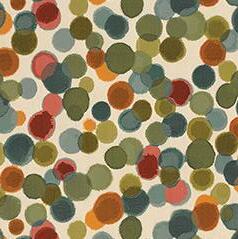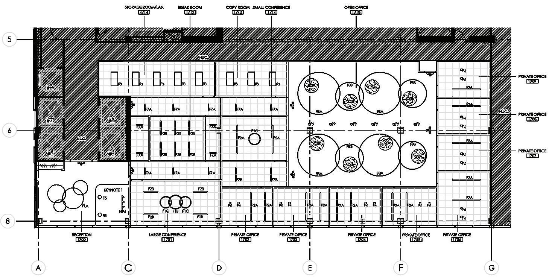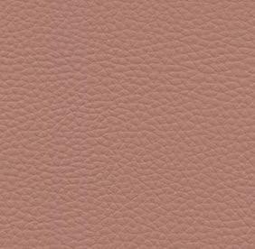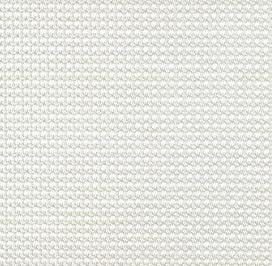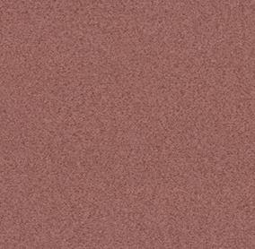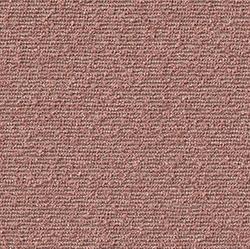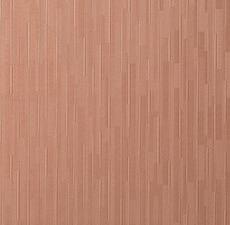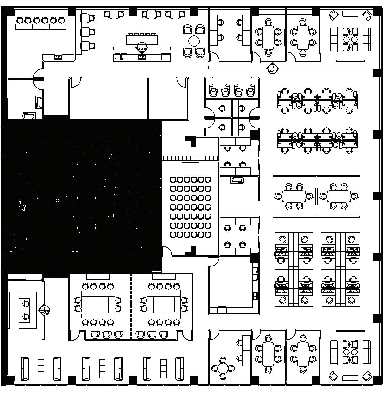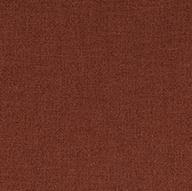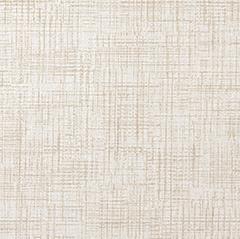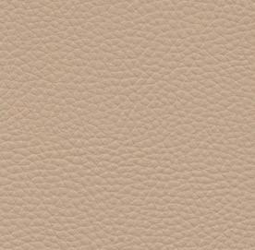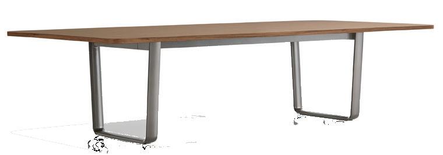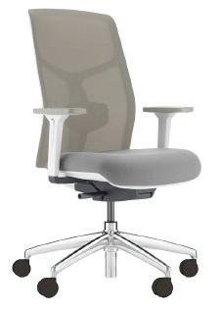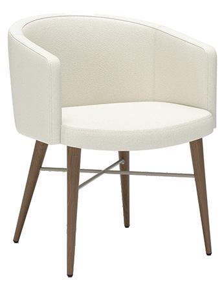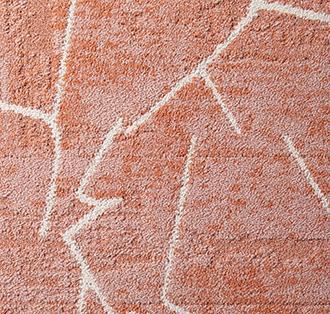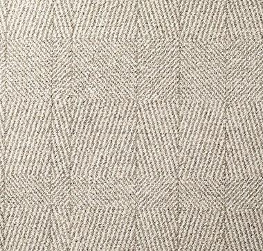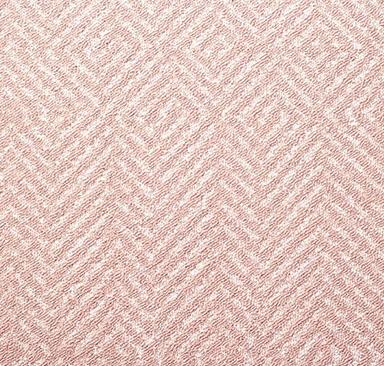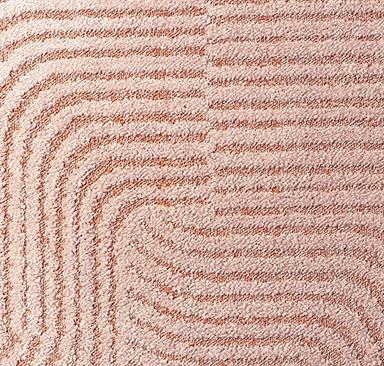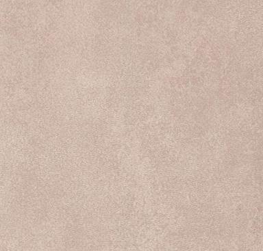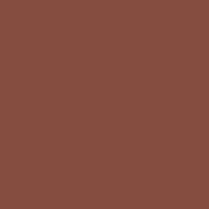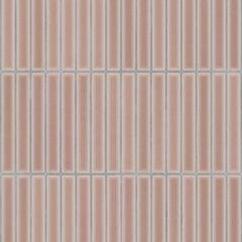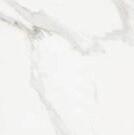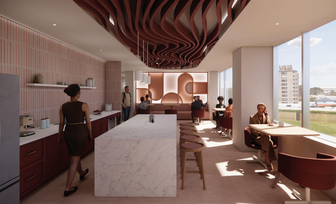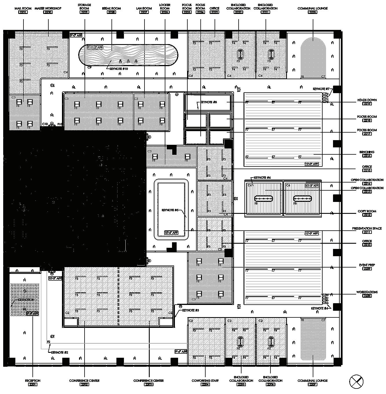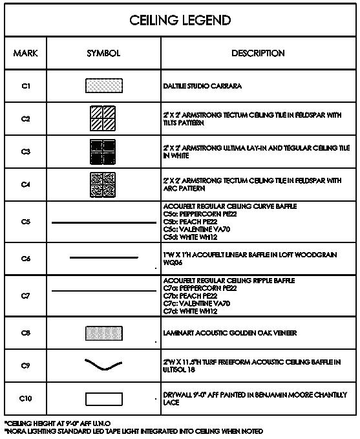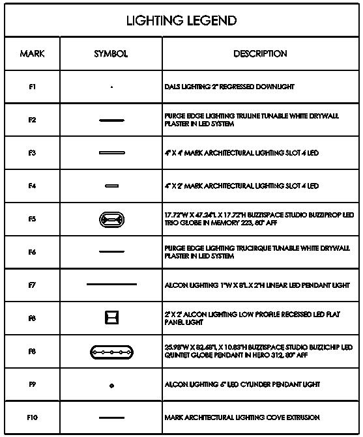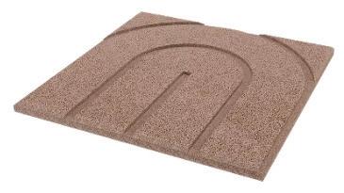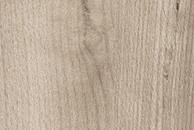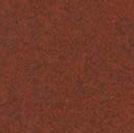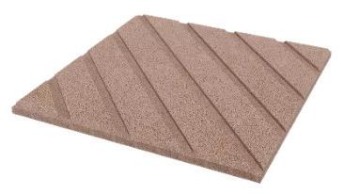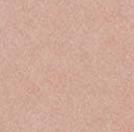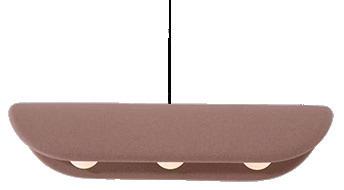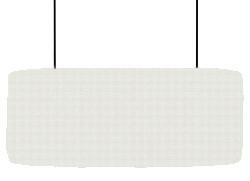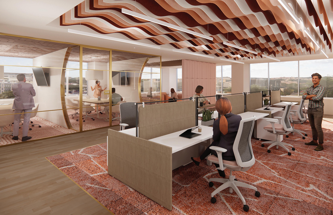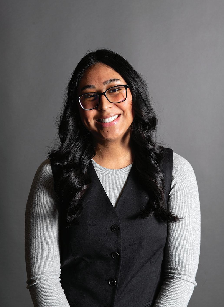INTERIOR DESIGN PORTFOLIO
COLLEGE OF DUPAGE
FALL 2025
MAILE
Maile is a high-end fashion house located at Oakbrook Center Mall, offering premium-quality handbags and accessories. The brand primarily targets women between the ages of 25 and 40, appealing to both Gen Z and Millennial consumers who value luxury, modern design, and high-quality materials.
Design Solution
The design focuses on integrating strong architectural elements throughout the store to create a cohesive and visually engaging environment. ADA-compliant circulation paths and restrooms ensure accessibility for all users. The brand identity is reinforced through the use of curved, custom-designed elements that reflect and emphasize the store’s logo, creating a consistent and memorable experience.
The packaging was thoughtfully designed to reflect the brand’s commitment to timeless elegance and quality. Each item is presented in a premium box or shopping bag both crafted to keep and reuse for storage or gifting. Handbags and smaller accessories are carefully placed in a protective drawstring dust bag.
For this project, incorporating Opto Systems was a requirement, leading us to select the Reveal Collection. This collection introduces a feminine touch to the space with its soft curved edges and elegance. The fixtures serve as a subtle yet sophisticated foundation for displaying an array of curated products, including handbags, perfumes, sunglasses, bandanas, and bag charms. A custom feature that Opto provides is integrated lighting, and that is included in the wall fixtures.
POINT OF PURCHASE ELEVATION
SCALE: 3/8” = 1’-0”
MATERIAL SELECTIONS
Wolf Gordon Ronan wallcovering was used above wall fixtures to make the space feel more custom and luxurious.
EXTERIOR ELEVATION
SCALE: 1/8” = 1’-0”
Sinox Granito El-Pisa Bianco is an alternative laminate for the flooring fixtures to give the retail store variety and balance.
Benjamin Moore Featherstone (low VOC) eggshell paint sheen is used on the ceiling and walls.
Nydree Flooring in Graystone is a engineered wood chosen for it’s durability and resistant to moisture changes.
AMORATA
Amorata is an Italian restaurant that welcomes both couples and families, offering a refined dining experience. The restaurant’s concept emphasizes ADA compliance, brand identity, and flexibility in design. The interior aims to create an intimate yet sophisticated atmosphere, with a carefully curated color palette of burgundy, brown, and black tones. The floor plan is designed to ensure smooth circulation for ADA accessibility, while a variety of seating options provide flexibility for different group sizes and preferences. Key custom design elements include a distinct bar area, glass partitions to enhance privacy and intimacy in booth seating, and the incorporation of biophilic elements at the bar.
This 3,147-square-foot project is located in Chicago, IL, with a total seating capacity of 172. The layout includes 14 bar seats, 56 booth seats, 20 banquette seats, 72 seats at 2- and 4-top tables, 6 high-top seats, and 4 waiting area seats.
FURNITURE SELECTIONS
Featured Manufacturers:
- Beaufurn, Aceray, Kellex
BUBBLE DIAGRAM
BLOCKING DIAGRAM
EVIDENCE-BASED DESIGN
Featured Manufacturers: Lighting - Gray Pants, ASL
To create an atmosphere that feels intimate and romantic, research was conducted on how lighting affects the overall dining experience. Studies show that ambient lighting plays a significant role in shaping eating behavior. For example, dimmed lighting has been found to increase food consumption by up to 36% by lowering mental alertness and self-awareness, which can lead to more mindless eating and less healthy choices.
With these insights in mind, a warm color temperature of 2700K was selected to create a cozy, romantic feel. Layered lighting was implemented throughout the space, and dimmable light fixtures were installed to allow for easy adjustment based on the desired mood or time of day. This approach provides flexibility while maintaining an intimate ambiance.
ADKINS RESIDENCE
The Brownstone Residence was thoughtfully designed to preserve the home’s historic charm while introducing modern functionality. The front portion of the original layout remained largely intact during demolition to retain its architectural integrity, while the rear was redesigned to create a more open concept living space. A curated color palette of browns, greens, creams, and brass accents was chosen to compliment the historic features and bring a refreshed, contemporary feel. Key goals included preserving original details, updating the home for greater comfort and functionality, and creating spacious, visitable areas ideal for entertaining.
Design Solution
The design maintains an open-concept layout throughout the space while thoughtfully creating distinct areas for entertainment. Current amenities are showcased through carefully selected furniture, appliances, lighting, and fabrics, blending functionality with style.
DECORATIVE DETAILS
Featured Manufacturers:
Decor - Global Views
Lighting - Dainolite
FURNITURE PLAN SCALE: 1/4” = 1’-0”
LIVING ROOM AND STAIRS WEST ELEVATION SCALE: 1/2” = 1’-0”
Featured Manufacturers:
Rugs- Feizy
Wallcovering - Kravet
BUBBLE DIAGRAM
BLOCKING DIAGRAM
LIGHTING AND FURNITURE SELECTIONS
Featured Manufacturers:
Lighting - Kohler, Luxe, Kravet
Furniture - Kravet
Lighting played a key role in the overall design process. Each fixture was thoughtfully selected to harmonize with the furniture and highlight the historic moldings throughout the home. The decision to incorporate brass elements added warmth and elegance, enhancing the space while tying the design elements together seamlessly.
These furniture pieces were selected for their classic, elevated aesthetic that compliments the home’s historic character. One subtle yet impactful feature is the gentle angling of the furniture-an understated detail that adds depth and personality to the space. All pieces were sourced from Kravet.
FINISH SELECTIONS
Featured Manufacturers:
SCALE: 1/4” = 1’-0”
Flooring - Anatolia
Paint - Benjamin Moore
STEWART RESIDENCE
The Stewart Residence design emphasizes the public spaces, with a curvilinear chic concept guiding the overall aesthetic. Key architectural features were implemented to enhance the flow and functionality of the space. A carefully planned traffic pattern ensures ease of movement, while designated entertainment zones support hosting with consideration for acoustics. Dividing walls subtly define each area while maintaining an open concept layout. The design also integrates aging in place elements, ensuring long term comfort and accessibility.
Design Solution
This project enhances functionality and aesthetics through glass partitions that define spaces while preserving an open feel. A custom bar with banquette seating supports entertaining, while contrasting wood tones and layered textures improve visual depth and acoustics. Repeated passageways guide movement and create spatial rhythm throughout the home.
FURNITURE SELECTIONS
Featured manufacturers: Calacole, Arteriors
PAINTING SELECTIONS
Featured manufacturers: John Richard
The Stewarts’ main request was to incorporate paintings throughout the public space. Each artwork was uniquely showcased by creating an individual niche, complete with a picture light and a Thibaut wallcovering to enhance contrast and help the painting stand out.
BIRDS EYE 3 POINT
ONE POINT PERSPECTIVE BUILT IN SKETCHUP WITH ENSCAPE PLUG IN
TWO POINT PERSPECTIVE BUILT IN SKETCHUP WITH ENSCAPE PLUG IN
CONSTRUCTION PLAN
SCALE: 3/16” = 1’-0”
RUG SELECTIONS
Featured Manufacturers:
REFLECTED CEILING PLAN
SCALE: 3/16” = 1’-0”
LIGHTING SELECTIONS
Featured manufacturers: Capital, Kalco, Arteriors
LIVING ROOM BEAM DETAIL
SCALE: 1-1/2” = 1’-0”
FAMILY ROOM COFFERED CEILING DETAIL
SCALE: 1” = 1’-0”
Kravet, Stark, Feizy
WASHINGTON RETREAT
Michelle and Greyson Dale are entrepreneurial clients in their late twenties who live a child-free lifestyle with their beloved Labrador Retriever. They envision a space that balances dark and soft tones to create a relaxing and comfortable atmosphere. Greyson specifically desires a designated area to enjoy watching NFL games, while both value fluidity throughout the space to accommodate gatherings with family and friends. Their goal is to design a welcoming retreat that reflects their lifestyle and supports both leisure and social connection.
Design Solution
The retreat offers a variety of seating options to support comfort and flexibility. Spaces are designed with dark, soft tones in textiles, furniture, and accessories to create a calming and cozy atmosphere. Large windows are incorporated throughout to bring in abundant natural light and strengthen the connection to the outdoors.
LIGHTING AND FURNITURE SELECTIONS
Featured Manufacturers:
Furniture - Eichholtz, Lulu & Georigia, Four Hands
Lighting provided a valuable opportunity to explore the impact of layered illumination within a 3D model. By adjusting the time of day and thoughtfully integrating ambient, accent, decorative, and task lighting, the design achieved greater realism, atmosphere, and functionality. This approach not only emphasized architectural features and materials but also contributed to a dynamic and inviting experience.
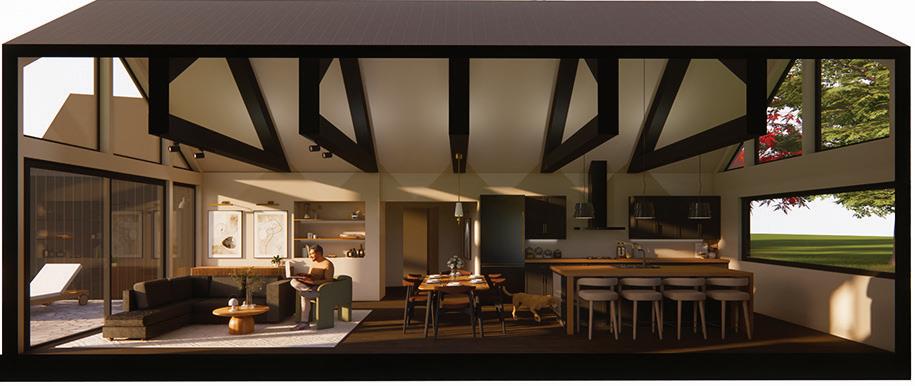

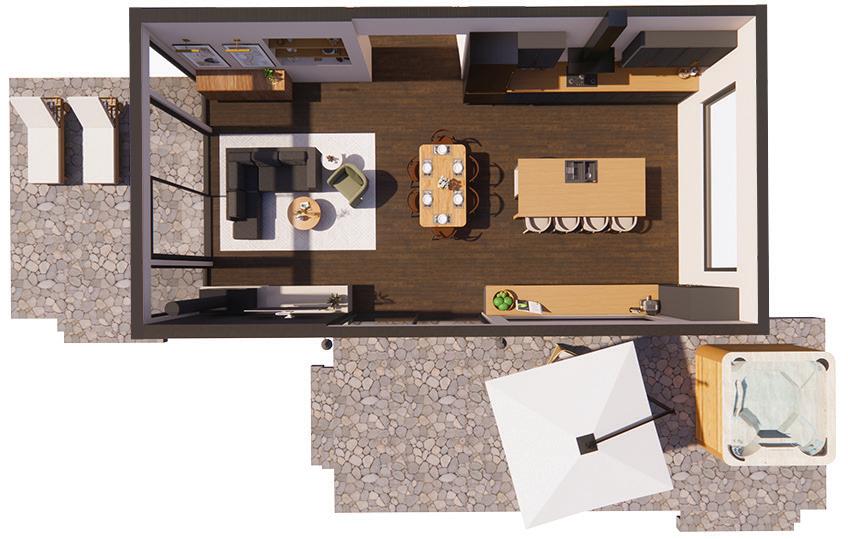


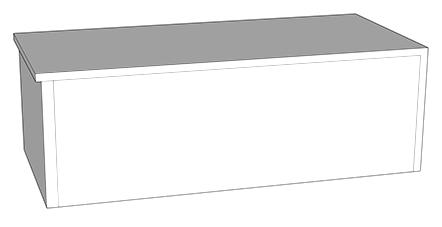
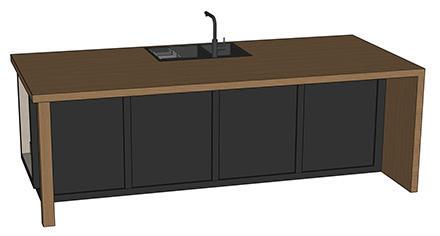
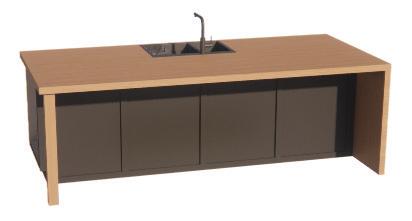
The design process began in Autodesk AutoCAD, where the floor plan was developed and finalized. The completed plan was then imported into SketchUp to ensure precise measurements and accurate scaling. From there, the space was constructed from the ground up. Custom-modeled features include the kitchen island, cabinetry, ceiling element, and fireplace. Furniture selections and material finishes were sourced from SketchUp’s 3D Warehouse to enhance the realism of the model. Enscape was utilized to elevate the design with photorealistic materials, layered lighting, and carefully composed camera views. Final renderings were enhanced in Adobe Photoshop to ensure visual clarity and consistency across all images.
TRUJILLO RESIDENCE
Chief Architect is a modeling software that delivers a variety of design outputs, including 2D construction documents and 3D visualizations. It allows designers to create detailed floor plans, elevations, and sections, while also providing realistic renderings and walkthroughs to help clients better understand the design intent. The software streamlines the documentation process and enhances communication between architects, clients, and contractors.
EXTERIOR ELEVATION BACK SCALE: 1/8” = 1’-0”
1ST FLOOR FURNITURE PLAN SCALE: 1/8” = 1’-0” SCALE: 1/8” = 1’-0”
EXTERIOR ELEVATION FRONT
MAK DESIGNS
Mak Designs is a collaborative project located at 555 W Jackson Blvd, 17th Floor, Chicago, IL. The primary design goal was to create a functional and engaging environment that supports collaboration between clients and employees. Bold colors, soothing textures, and geometric fixtures were thoughtfully selected to foster a welcoming and dynamic atmosphere. Each team member played a specific role in the development of the construction documents, and consistent communication was essential to the project’s success.
FURNITURE AND PAINT SELECTIONS
Featured manufacturers: Furniture - ALLSTEEL Paint - Benjamin Moore
Most of the furniture selections for this project were sourced from Allsteel. Known for its durable furniture and ergonomic seating solutions, Allsteel was a natural choice for an office environment that prioritizes both function and comfort. Their user-friendly website also made the product selection process seamless and accessible, allowing for efficient exploration of design options.
LIGHTING SELECTIONS
Featured manufacturers: ALCON, WAC Lighting
Featured Manufacturers: Momentum
Selecting materials for this office design was a crucial part of the process. Fabrics were chosen based on their durability and longevity, ensuring they could withstand daily use in a hightraffic environment. Additionally, the chosen materials feature recycled fiber content and are GREENGUARD certified, supporting a sustainable and healthy interior environment.
Vibrant, playful colors were incorporated into the design to create an energetic atmosphere that boosts productivity and enthusiasm among employees.
MATCHMAKER
Welcome to MATCHMAKER — a coworking office inspired by the three phases of love and designed for romantic comedy directors. This space fosters collaboration, creativity, and connection, guiding users through an emotional journey. Soft curves in the walls and ceilings reflect the evolving nature of relationships, creating a warm and inviting atmosphere. Like a great rom-com, MATCHMAKER brings people together and sets the stage for meaningful, creative partnerships.
BUBBLE DIAGRAM
FABRIC AND WALLCOVERING SELECTIONS
Featured manufacturers: Fabric - Momentum, Knoll Wallcovering - Wolf Gordon
FALLING IN LOVE SCHEMATIC DESIGN
BUILDING TRUST COMMITMENT & LOYALTY
RECEPTION AREA
COWORKING STAFF
MULTI PURPOSE
BREAKOUT
EVENT PREP
OFFICE
WORKSTATION AREA
BENCHING AREA
FOCUS ROOM
OPEN/ENCLOSED COLLAB COMMUNAL LOUNGE PRESENTATION
MAKER WORKSHOP
MAIL/COPY ROOM LAN ROOM
BREAKROOM
STORAGE ROOM LOCKERS
FLOOR PLAN
SCALE: 1/8” = 1’-0”
FURNITURE SELECTIONS
Featured manufacturers: OFS, Boss Design
This transformation is further enhanced by a subtle shift in the color of the fabric, beginning with cooler tones to convey emotional distance and gradually transitioning into warmer, softer hues that reflect the growing connection and intimacy throughout the journey.
Furniture selection was a key decision due to its constant use. Priority was given to durability, ergonomics, and flexibility. OFS, Boss Design, and Bernhardt Design were chosen for their minimalist aesthetics and the versatility their products offer.
FINISH PLAN
SCALE: 1/8” = 1’-0”
FLOORING SELECTIONS
Featured manufacturers: Nydree, Flor, Mannington Commerical
CEILING PLAN SCALE: 1/8” = 1’-0”
Featured manufacturers: Ceiling Tiles - Armstrong Baffles - Acoufelt Acoustic Veneer - Laminart
The ceiling element played a key role in expressing the emotional journey of love, interpreted through three distinct phases. It begins with sharp, linear lines that represent the early stage of falling in love, a time filled with uncertainty, fear of rejection, and emotional barriers. As the ceiling unfolds, the lines gradually soften at the edges, symbolizing the process of building trust and becoming more open as both individuals begin to accept each other’s flaws. In the final phase, the forms evolve into fully curved shapes, reflecting a sense of emotional safety, vulnerability, and commitment.
LIGHTING SELECTIONS
Lighting was also used as a way to enhance acoustics within the office space. A unique feature included a linear wall grazing light positioned between the curved coved ceiling and the wall. This design element not only improves spatial acoustics but also acts as a subtle wayfinding tool, helping clients navigate the space with ease. Additional general lighting, such as recessed can lights and linear fixtures, were strategically placed throughout the office to maintain a balanced and well lit environment.
Featured manufacturers: Buzzi Space
Melissa Govea is a proud graduate of the College of DuPage, where she earned her Associate of Applied Science degree along with a Certificate in Lighting for Interior Design. With a strong passion for both residential and commercial design, Melissa brings creativity, dedication, and a detail-oriented approach to every project she undertakes. She thrives on new challenges that allow her to express her talent and enthusiasm for interior design. Melissa has demonstrated proficiency in a wide range of industry-standard software, including Autodesk AutoCAD, Adobe Photoshop, InDesign, Chief Architect, SketchUp, and Enscape. Driven by a love for design and a commitment to lifelong learning, Melissa is always seeking new opportunities to expand her skills and bring inspired, innovative spaces to life.
