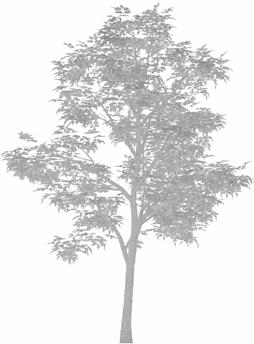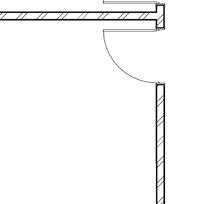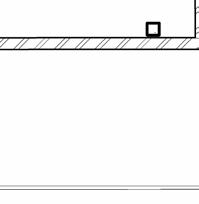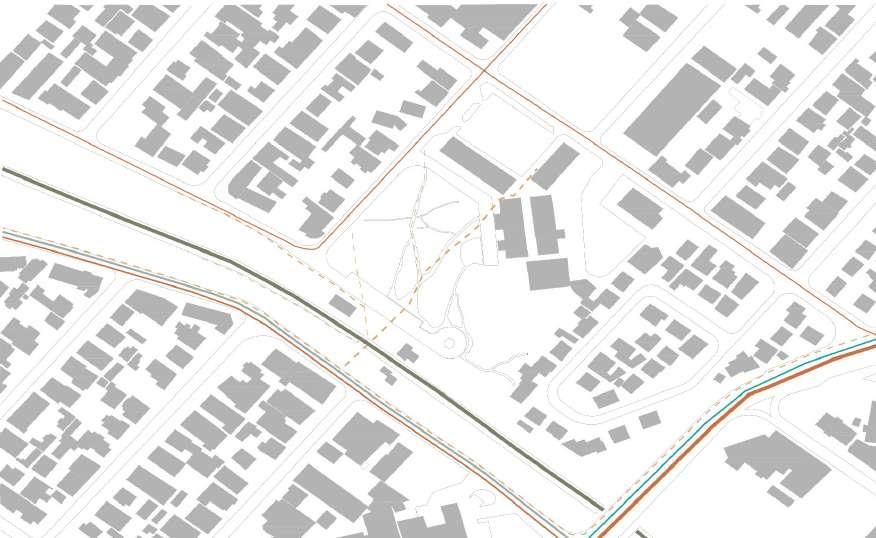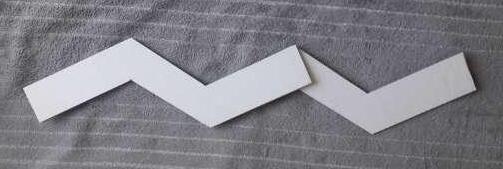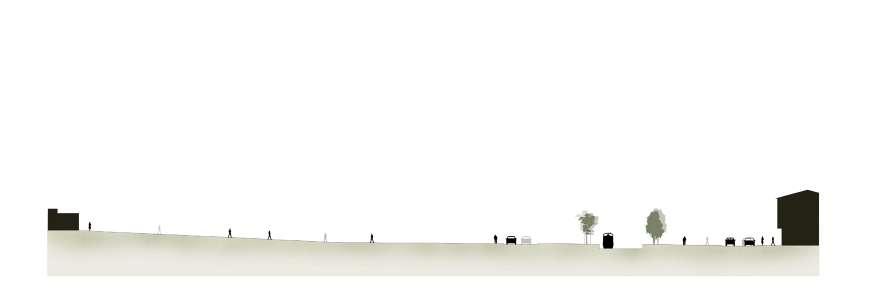Khathutshelo Mufamadi
Graduate Architecture
Summary
I am a graduate Architecture student at university of Johannesburg. Through my interest and passion I believe that the proper design of each space improves the quality of the user ' s lifestyle. Were one of my strength is the human resources management, while at the same time i have ability to cooperate successfully as a member team with enthusiasm and dili‐gence Meanwhile am searching for an intern position in Architecture stu‐dio with enviable reputation, as I believe that my collaboration with an ex‐perienced firm will bring remarkable Architectural work and vision for/to the future which would be an impor tant step in my evolution as an upcom‐ing architect
Experience
Bricklayer at Muthubi construction Nov 2020 – Jan 2021
3months Par t time job Responsible for: ●mixing mor tar and plaster ac‐cording to standard formula ●finished the mor tar between bricks with pointing tool ●spread the soft bed of mor tar that served as base and binder for the blocks ●measured the distance from reference points and marked guidelines on the working surface to layout the work ●maintained a clean and organized work area adhering to health and safety for safe working environment for team members
Ar tist at M G K Custom Sept 2021 – Continue
My own hustle Responsible for: ●Giving a brief description of how the world in looks through painting (something I do in my free time) ●Exploring more and bring painting into clothes and sneakers (Customizing)
Education
Bachelor of Architecture Mar 2021 – Nov 2023
University of Johannesburg
Space which provides efficient and comfor table surroundings, Reduce en‐ergy costs and increases health and ecological benefits
Key Competencies:
➢ Able to work in a team effectively
➢ Good Communication Skills
➢ Self-Motivated
➢ Goal Orientated
MANIFESTO
Aim to design low-impact buildings and spaces which provide efficient and comfortable suroundings where the spaces have more input in Architectural historyand also based on it. Where most important things to focus into rising building costs and increased intensity on economy, extedned building life, reviving and care which brings accessibility in the building so they can be more welcoming. Projects that are mainly un-accessible lead to being used reguarly and they end up i prohibiting access. I beleive that designing is not just about coming up with a space, but it is a vehicle for intellectual pursuit through design strategy, theory and application where designers and people who uses spaces have to find it as a culture to have buildings that are accessible. Materials and products are to be used on evaluating and selecting modifications for accssibility and make the building inclusive.
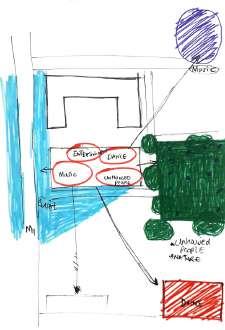


























THIS PROJECT CONSISTS OF TWO PARTS WHCH IS DESIGN AND CONSTRUCTION OF BUILDING.WHERE FISRT PART FOCUS ON FOMULATING OF THE PROPOSAL FOR THE RESTORATION, MAINTENANCE AND THE REUSE OF THE BUILDING . AND THE SECOND PART FOCUS ON HOW THE BUILDING CAN BE CONSTRUCTED AS I WAS IMPLEMATING MY DESIGN ON THE EXISTING BASEMENT.
MY PROPOSAL CONSIST OF A LIGHTWEIGHT CONSTRUCTION WHICH EMBEDS THE CONNECTION OF THE STEEL COLUMN AND CONCRETE COLUMN
0,6 GALVANISED CORRUGATED ROOF SHEET LAID ON METAL PLATE CONNECTED TO 120mm STEEL CYLINDER PURLIN
120mm STEEL CYLINDER PURLIN CONNECTED TO 250mmx150mmx23mm I STEEL BEAM
METAL PLATE BOLTED IN 250mmx150mmx23mm I BEAM SECTION
250mmx150mmx23mm I STEEL BEAM CONNECTED TO 250mmx103mmx23mm I STEEL COLUMN
203mmx103mmx23mm I SECTION BEAM BOLTED TO 203mmx103mmx23mm I SECTION COLUMN
25mm BOLTS NUT.BOLTED INTO A 203mmx103mmx23mm I STELL COLUMN SECTION WITH 203mmx103mmx23mm BEAM STEEL SECTION
203mmx103mmx23mm I STEEL COLUMN SUPPORTING A BASEMENT ROOF ENTRANCE
SCALE: 1:10
FLAT ROOF SCALE: 1:10
0,6 GALVANISED CORRUGATED ROOF SHEET LAID ON METAL PLATE CONNECTED TO 120mm STEEL CYLINDER PURLIN
120mm STEEL CYLINDER PURLIN CONNECTED TO 250mmx150mmx23mm STEEL BEAM
METAL PLATE BOLTED IN 250mmx150mmx23mm BEAM SECTION
250mmx150mmx23mm STEEL BEAM CONNECTED TO 250mmx103mmx23mm STEEL COLUMN
203mmx103mmx23mm SECTION BEAM BOLTED TO 203mmx103mmx23mm SECTION COLUMN
25mm BOLTS NUT.BOLTED INTO A 203mmx103mmx23mm I STELL COLUMN SECTION WITH 203mmx103mmx23mm BEAM STEEL SECTION
203mmx103mmx23mm STEEL COLUMN SUPPORTING A BASEMENT ROOF ENTRANCE
0,6 GALVANISED CORRUGATED ROOF SHEET LAID ON METAL PLATE CONNECTED TO 120mm STEEL CYLINDER PURLIN
120mm STEEL CYLINDER PURLIN CONNECTED TO 250mmx150mmx23mm STEEL BEAM
250mmx150mmx23mm STEEL BEAM CONNECTED TO 250mmx103mmx23mm STEEL COLUMN
25mm BOLTS NUT.BOLTED INTO A 203mmx103mmx23mm STELL COLUMN SECTION WITH 203mmx103mmx23mm I BEAM STEEL SECTION
203mmx103mmx23mm STEEL COLUMN SUPPORTING A BASEMENT ROOF ENTRANCE
ROOF EDGE DETAIL
SCALE: 1:10
EDGE DETAIL SCALE: 1:10
02strive the streets
the spaces that I want to bring to these particular area is when focusing more on bringing more people around the site. So when I looked on the nature around the site, I wanted to bring more developed system of the nature which has to do with landscaping. Which is going to restructure and find a way on how it can be more accessible from different side and not only by Vred Street. Because the vred road connect on a road from fietas to the main road it can also be used as a pickup point for the buses in order to accommodate people around the site which is going to lead the road to be used so I decided the can be implementation of the lights to be used along the road. For the site that I’m using I want to bring a parking area on the outside or do a semi- basement on the building I want to bring and implement so that there can be more shadows in the area.
02strive the streets
the spaces that I want to bring to these particular area is when focusing more on bringing more people around the site. So when I looked on the nature around the site, I wanted to bring more developed system of the nature which has to do with landscaping. Which is going to restructure and find a way on how it can be more accessible from different side and not only by Vred Street. Because the vred road connect on a road from fietas to the main road it can also be used as a pickup point for the buses in order to accommodate people around the site which is going to lead the road to be used so I decided the can be implementation of the lights to be used along the road. For the site that I’m using I want to bring a parking area on the outside or do a semi- basement on the building I want to bring and implement so that there can be more shadows in the area.
Where ground floor can include retail, restaurant and the clinic for the community around the site. From first floor is where am having housing/renting apartment for the residents were first floor is a sharing between two family, second floor is a family with a mother around and with the third floor it is a bachelor room.
WESTBURY SITE MAPPING
The site location map shows the location of the site in the context of Westbury and Newclare. It also shows the location of the site in relation to the train station and railraod that passes through Newclare.
The major roads map explores major around the site and in the larger context of Westbury.
The figure ground map shows the relationship between the built form and the ground in the context of our site in Westbury/Newclare. It also shows the different building typologies around the site.
The civic-functions map shows the different civic-functions around the site and how they relate to the residential spaces. The map reveals a relationship between the site, the surroundings civic-functions and train-station that can be explored.
The movemet map shows the different types of movement in and around the site. These include pedestrian and vehicle movenment.
The vegetation map shows the location of the green, softer thresholds as well as trees in and around the site.
The following map shows the different building and thresholds textures in and around the context of the site.
concept model
The sections show the slope of the site as well the relationship of the site to the surrounding buildings,roads and train-station. The site appears to have pedestrian movement due to the train-station and main road next to it.
04reunite westbury
aim is to propose an urban district for convections, social and learning activities, event that will showcase a strong community bond within the locality of westbury. the two buildings a trainstation and an civic center they can act as landmark for the area as it accomodate everyone.
where am corparating a recycling space as it was a dumping site, bring places for youth to learn and get to be discpline,an community meeting place and also programmes we were given which is library, auditorium, retail and offices.
the trainstation is designed as a bridge for people to pas s were i ednded up connectig the trainstation and the civic center to act as one so they can compliment each other and function as one.
site plan
scale: 1;200
GRound floor plan
scale: 1;100
auditorium connected to outdoor sitting area, to the gallery spaces for people to display their artieffects or any kind of works as an artist
main building: -retail -offices
-reasturant
-coffe shop
- youth learning space
-community meeting hall
trainstation with some sitting area for resting
neighbooring buildings
library with a: -round skylight -ramps in the middle -cycle facade
3d view of auditorium with a facade that can close up
3d view of courtyard
3d view of entrance
londitudional section
cross section
final model
showcasing the connection bettwen trainstation and the civic center
in order to access my full portfolio,please scan the QR Code below





































