

MATTHEW GALLERANI , AIA, NCARB
Registered Architect (CT, NY) with 7+ years’ experience in private/public K-12, municipal, fire/emergency services and higher education industries across New York and Connecticut. I am driven by my creativity and passion for designing attractive, functional spaces that foster learning, enhance occupant experience and keep people safe. Able to consistently deliver innovative solutions that drive client satisfaction, and committed to incorporating sustainable features into designs. Multi-faceted designer, collaborative team player and proven leader among peers with excellent communication skills across all members of the crew to develop a shared vision and deliver a high-quality product.
WORK EXPERIENCE
Silver Petrucelli & Associates | Hamden, Connecticut
PROJECT ARCHITECT
2020 - PRESENT
• Coordinate all design efforts, format and content of drawings at each job phase; direct and manage in-house design team
• Create individual project schedules and man days to generate project fees for use in proposals and staffing of projects
• Produce and present content (live and virtual) to clients, town councils and municipal review boards
• Prepare project estimates at all phases of design, including value engineering and budget reconciliation with clients during municipal bond preparation, grant applications, and pre/post bid review processes
KG+D Architects | Mt. Kisco, New York
PROJECT MANAGER / FIRM ASSOCIATE
2018 - 2020
Lead teams across all design phases of multi-million dollar projects while maintaining project deliverables/schedules and executing construction administration tasks with an eye to minimize potential delays and change orders
• Act as point-of-contact across new business and client relationships; secure approvals from municipal zoning, planning and architectural review boards
• Recognized leader in overhaul and update of firm’s client-facing tools, including firmwide graphic and design standards for BIM work-flow, and successful development and implementation of Virtual Reality program as marketing and client-management tool
ARCHITECT / DESIGNER
• Pursued strategic partnerships opportunities through continuous assessment of newlyreleased RFPs and produced critical materials consisting of conceptual drawing sets and renderings to secure projects
• Completed comprehensive project construction document sets independently and as part of team; Conducted code studies and produced code compliance drawings
• Continuously suggesting and implementing progressive business solutions
TECHNICAL SKILLS
Adobe Creative Suite
_ArchVision
AutoCAD Architecture
_Bluebeam Revu Dynamo Enscape/EnscapeVR
_Green Building Studio
Microsoft Office Suite
_ProCore Revit
_SketchUp
_Submittal Exchange
EDUCATION
_Roger Williams University Bristol, RI Graduated 2013
M.Arch, B.S. in Architecture
Minors: Art & Architectural History / Photography & Digital Media
_Institute at Palazzo Rucellai Florence, Italy Spring 2011
REFERENCES AVAILABLE UPON REQUEST
•
Creating a link between the historic Annex building to the east and more contemporary Main Library to the west, the Art Walk connector will become a space to display community artwork, provide new private study rooms, and serve as the new main entrance. In addition, the Main Libary will be renovated, the Annex will be rehabilitated/renovated, and a new hardscape plaza and children’s play space will be created.
• As Project Architect, developed three design concepts for client review. Upon proceeding with a concept, produced necessary drawings and imagery required for state grant application and approval.


HIGH SCHOOL ENTRY & SECURITY VESTIBULE

CONNECTICUT
ARCHITECT
DESIGN
•
Addition of new 1,300 sqft. entrance vesitbule and security desk to provide a more secure environment for the school. Main office renovations will include a new front desk, conference room, and back of house spaces.
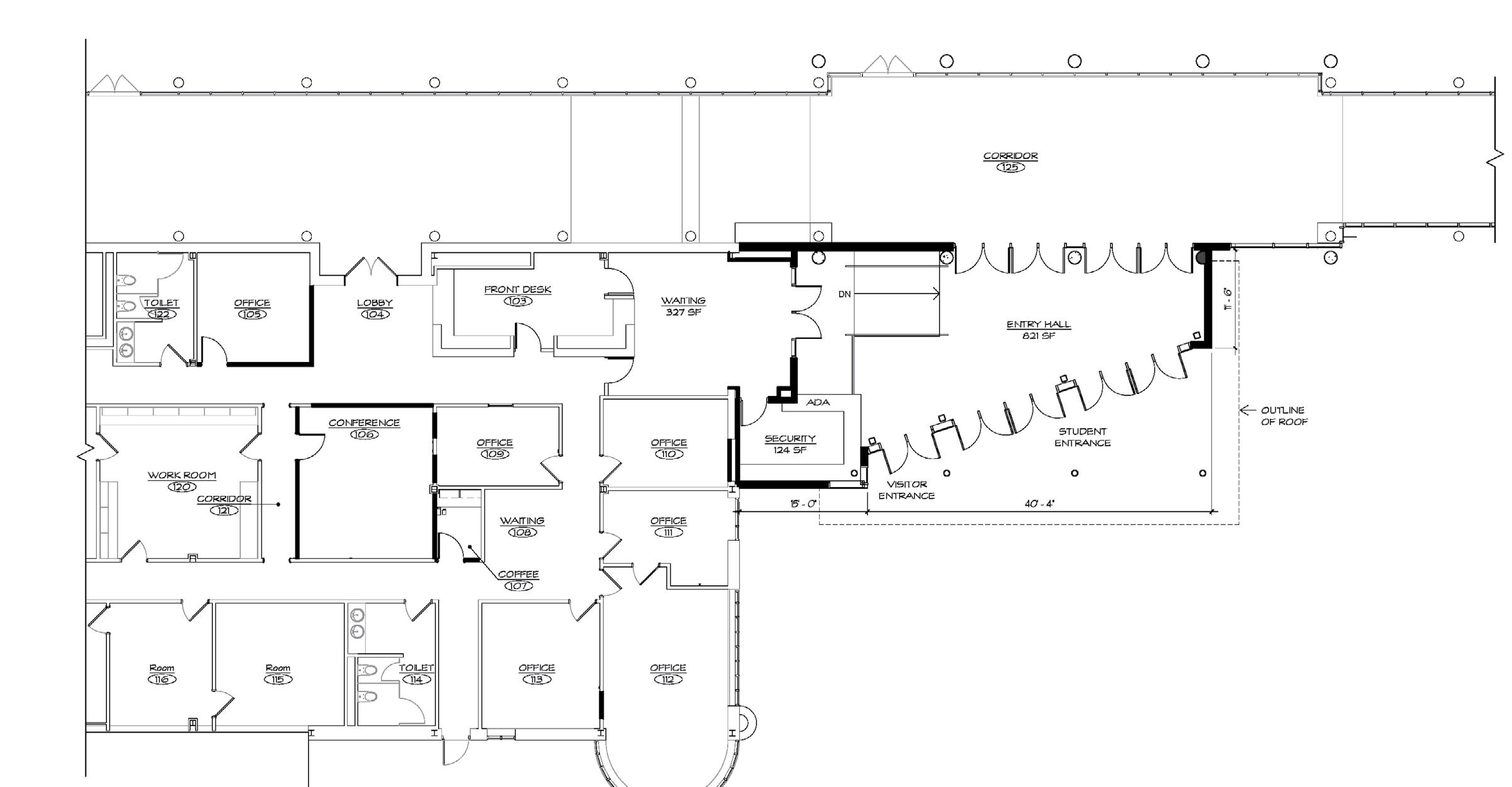
• As Project Architect, developed and produced conceptual design imagery for use in client reviews and meetings with town agencies, Planning Board and Architectural Review Board. Currently leading team of consultants to complete detailed estimates and systems narratives.



VOLUNTEER FIRE DEPARTMENT
NORFOLK, CONNECTICUT
ARCHITECT CONCEPTUAL DESIGN

• New 10,000 sqft. volunteer fire station to house the towns growing fleet of apparatus. In addition to state of the art appartus bays, this facility will provide ample training space, a new meeting room and offices, and complete site development including an adjacent storage building.
• As Project Architect, responsible for development of conceptual design and production of drawings and imagery for client reviews and public presentations. Led coordination with civil consultant for site development.

•
CAROL ROBERTS FIELD HOUSE

NEW HAVEN, CONNECTICUT
PROJECT MANAGER / PROJECT ARCHITECT COMPLETED 2018
Funded by alumnae and collegiate athlete Carol Roberts, this collaboration between KG+D and Yale University created the first building of its kind at Yale - a dedicated and comprehensive athletic space for female athletes at Yale.
• As Project Manager/Project Architect, led all phases of design, bidding and construction and responsible for client-facing correspondence, consultants coordination, all construction document deliverables and construction administration tasks.

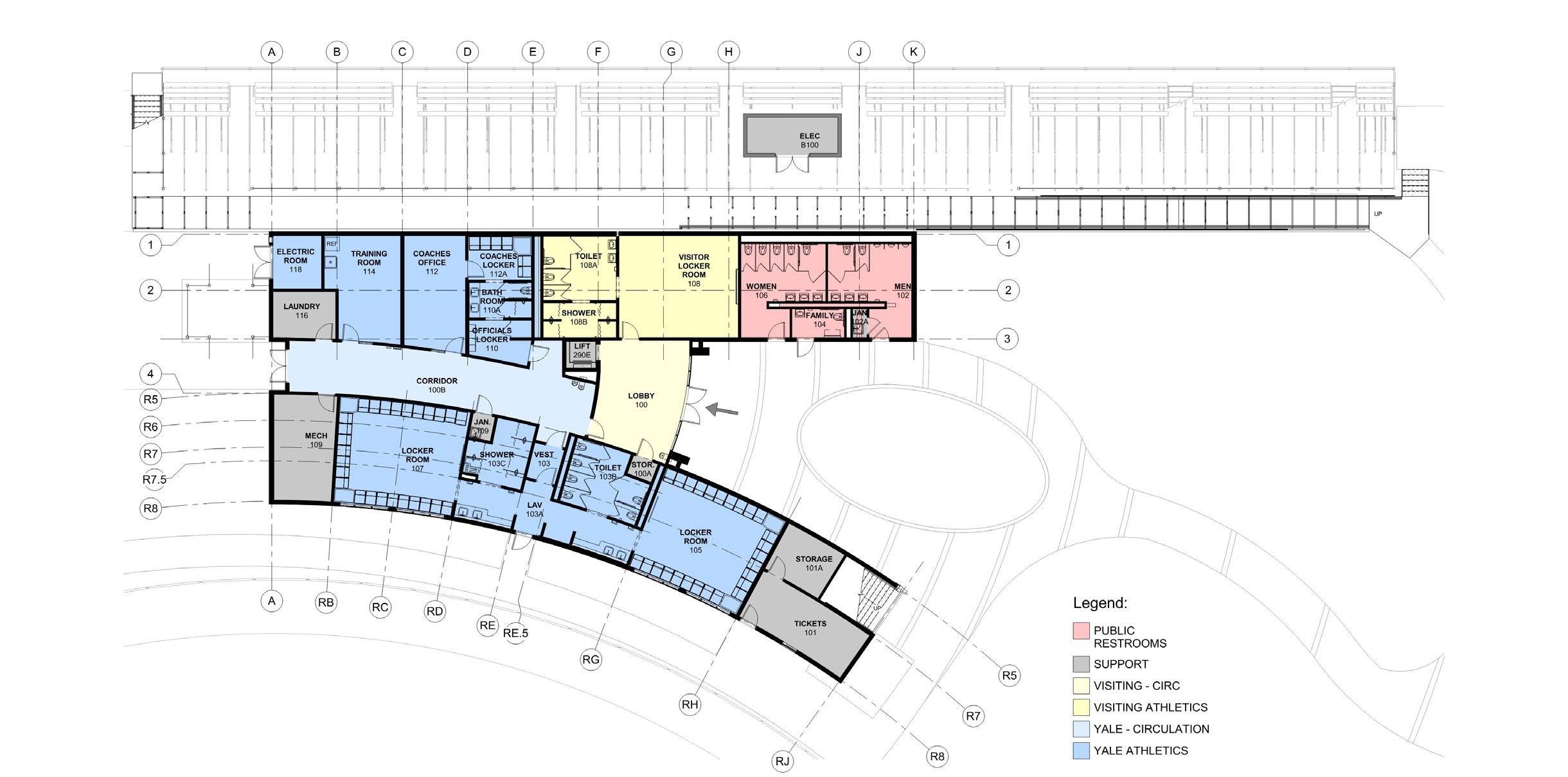

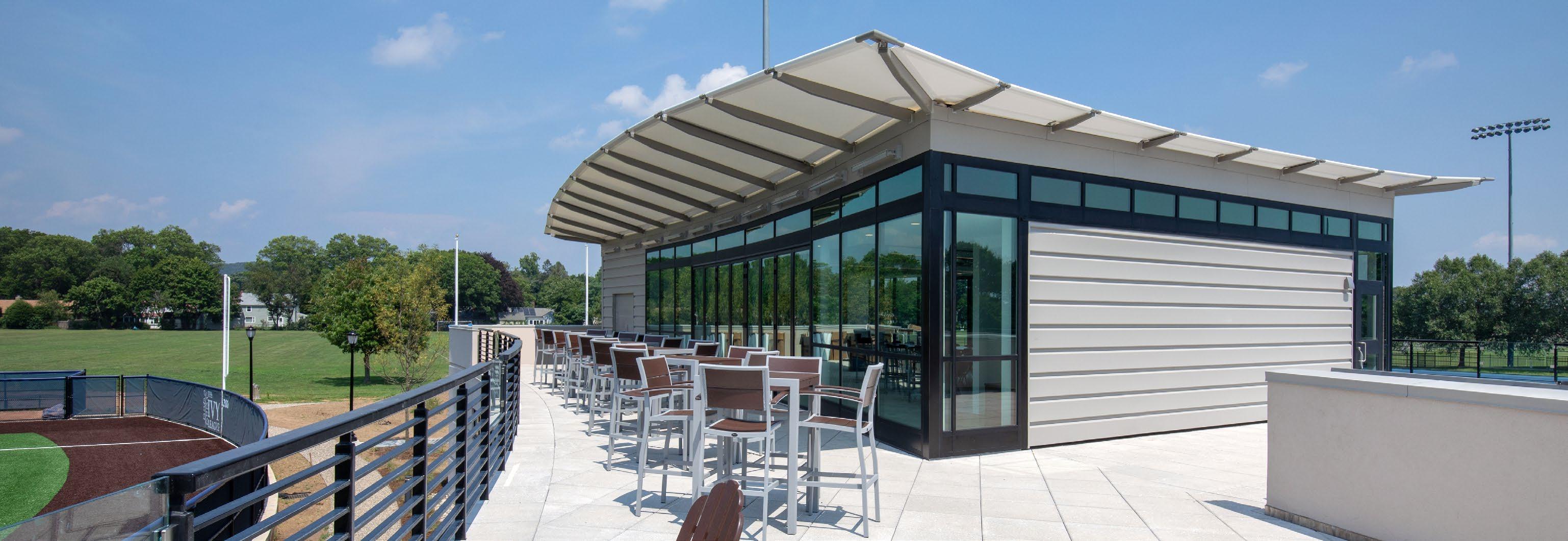








HIGH
MIDDLETOWN, NEW YORK INNOVATION LABS
AIANYS EXCELSIOR AWARD OF DISTINCTION IN PUBLIC ARCHITECTURE CITATION AWARD FOR ARCHITECTURAL EXCELLENCE
• Additions including 10,000 square foot courtyard infill featuring Innovation Lab and numerous STEM classrooms; 28,000 square foot third floor containing second Innovation Lab, multiple science labs and general classrooms.
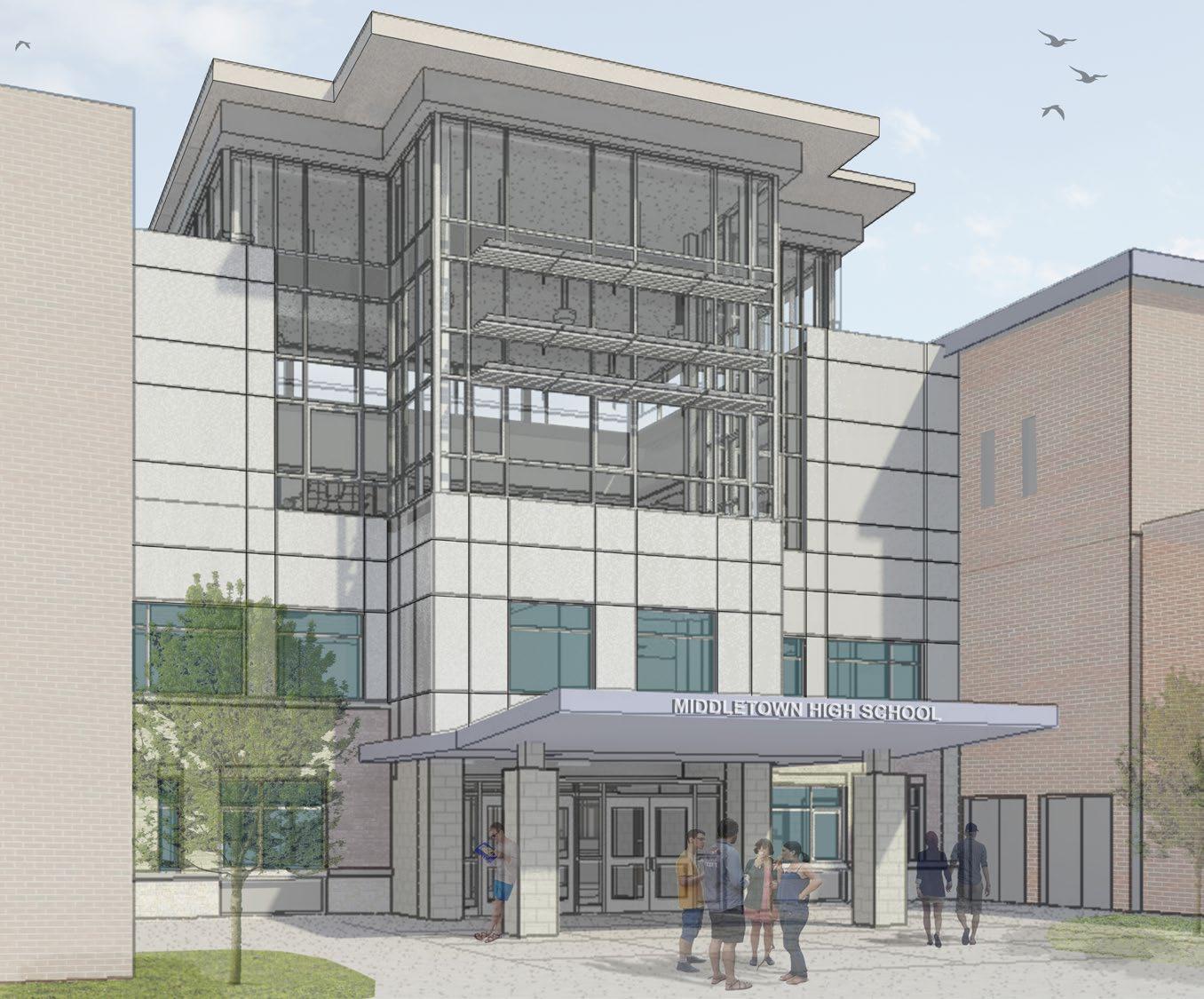
• As Designer/Drafter, led consultants coordination, produced materials required to secure funding through town bond vote and assisted in construction administration tasks.




FLOOR PLAN

THIRD FLOOR PLAN


GROUND FLOOR PLAN FIRST FLOOR PLAN

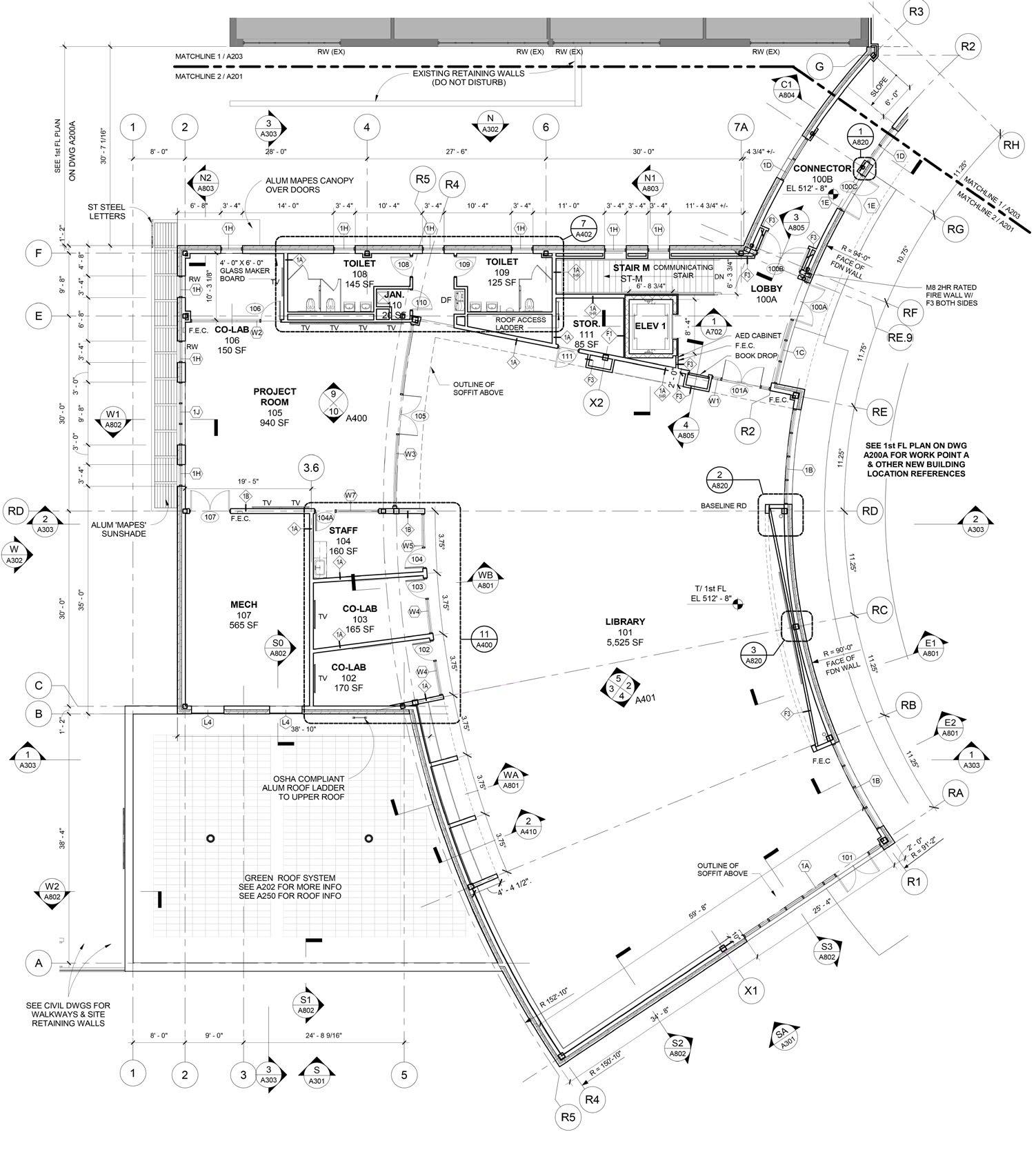

LIBRARY & SOCIAL COMMONS
MIDDLETOWN, NEW YORK
PROJECT ARCHITECT UNDER CONSTRUCTION• Two-story library addition with media production studio suite and interior renovation of existing library into Social Commons to solve for overcrowding of cafeteria and create an enhanced new student socialization space

• As Project Architect, responsible for design and drawing production through all phases. Utilized BIM modeling to streamline consultant coordination process by integrating all consultant models into firm design visualizations. Facilitated multiple VR walk-throughs for user group and client meetings, generating an immersive client design experience.


ADDITIONS & ALTERATIONS
EASTCHESTER, NEW YORK
PROJECT ARCHITECT• Three-floor, 30,000 square foot building consisting of cafeteria and servery with upgraded kitchen, student lounge and learning commons and fourteen instructional spaces including traditional classrooms and state-of-the-art STEM labs.
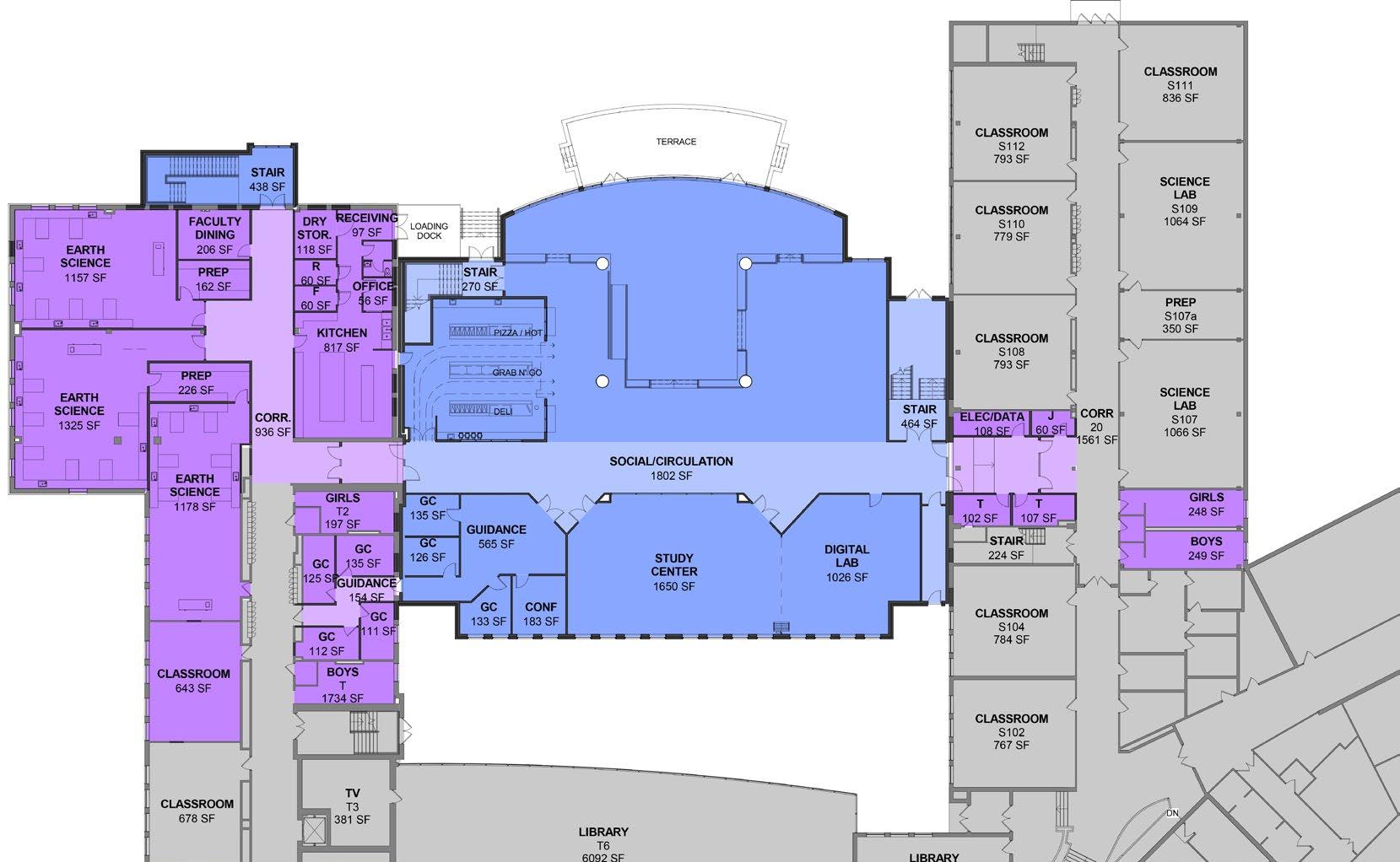
• As Project Architect, managed project phases from design through construction. Responsibilities ranged from creation of initial imagery for client presentations to production of drawings for review by the NY State Education Department to strategic budget reconciliation during bidding/key submittal reviews during construction.



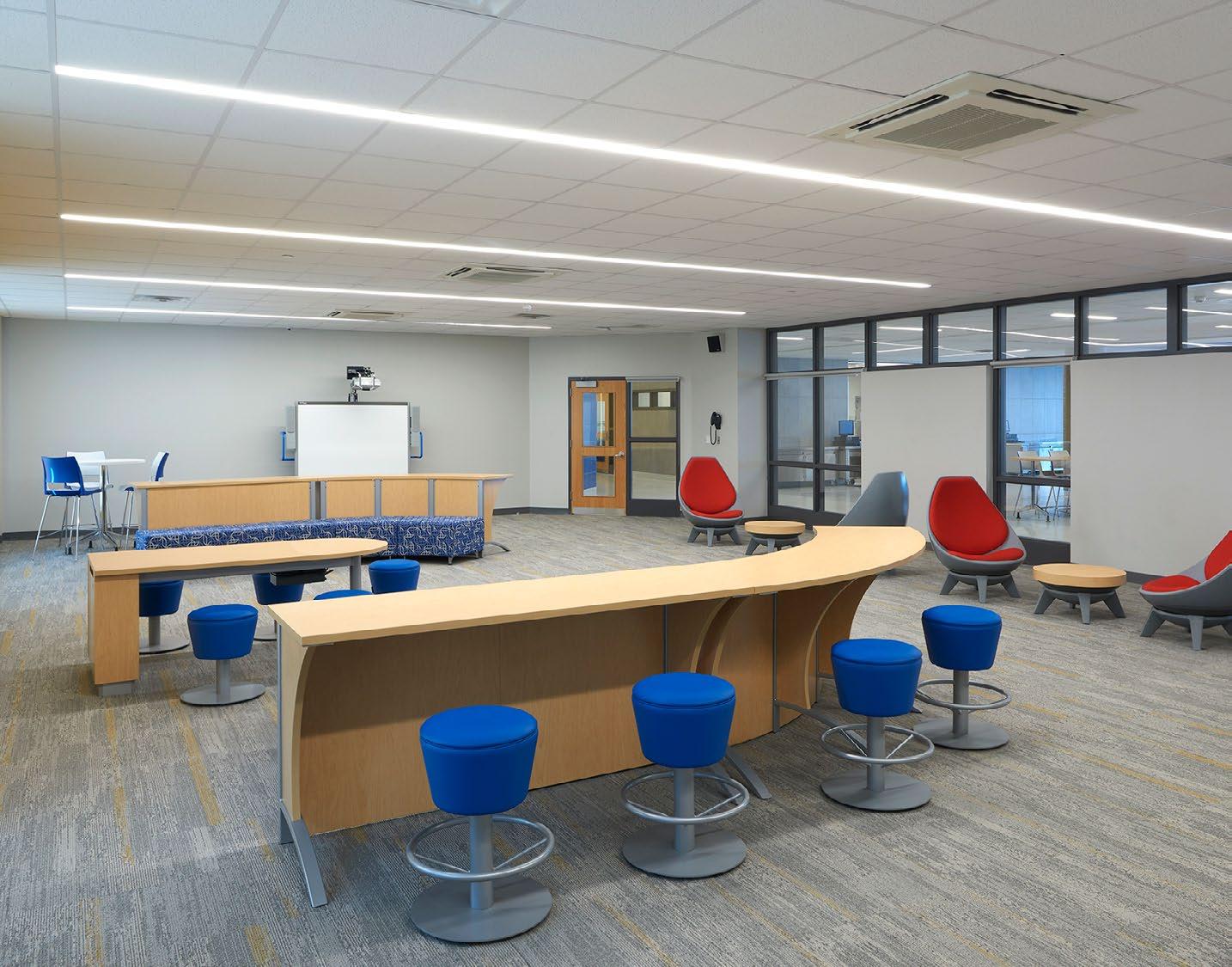


BONI-BEL BARN
BREWSTER, NEW YORK
PROJECT MANAGER / PROJECT ARCHITECT CONCEPTUAL DESIGN
• Demolition/reconstruction of underutilized barn structure with conversion to vocational food service training center. Included in the design is a full commercial kitchen, service counter and double-height instructional space with cafe style seating, allowing students to participate in food prep and production, food service and point of sale operation. Green Chimneys is regarded as a regional innovator in residential, educational, clinical and recreational services.
• As Project Manager/Project Architect, led team through the design and production of materials for approval by Architectural Review Board and Planning Board.


































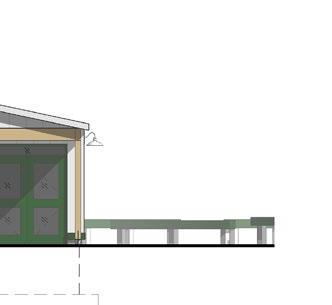
























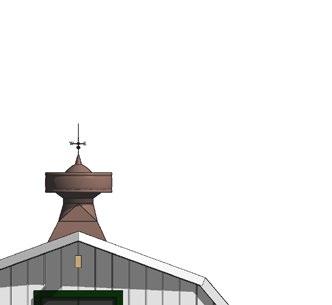



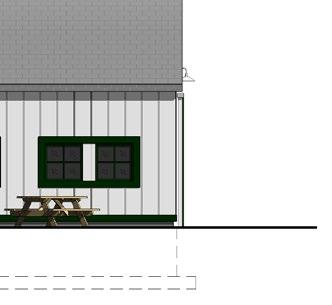

















•
NOTRE DAME OF WEST HAVEN MASTER PLAN

WEST HAVEN, CONNECTICUT PROJECT MANAGER / PROJECT ARCHITECT MASTER PLANNING

The Campus Master Plan for Notre Dame High School consists of a facility assessment and a future site and building planning guideline. Major building components include the addition of a STR(eligion)EAM center comprised of twelve science labs and cafeteria, redefined entry way and field house with athletic suite. Site improvements involve a property expansion for a regulation-sized competitive field, track and bleachers to host state athletic tournaments. Each project will be completed individually as the school raises funds.
• As Project Manager/Project Architect, led team through creation of a Master Plan Booklet, involving surveying all existing conditions, coordination of consultant reports, budget estimates and proposed building designs.

• Replacement of mobile classrooms with new, modern learning spaces, seating up to 250 additional pre-kindergarten and elementary students. Leveraged the downhillslope of the site to develop an age-appropriate playground facility adjacent to the pre-kindergarten classrooms, where it is set back from street traffic.

• As Project Architect, managed all project phases through design.
CLASSROOM ADDITION
YONKERS, NEW YORK
PROJECT ARCHITECT CONSTRUCTION DOCUMENTSSOCIAL COMMONS






CENTER

YMCA









