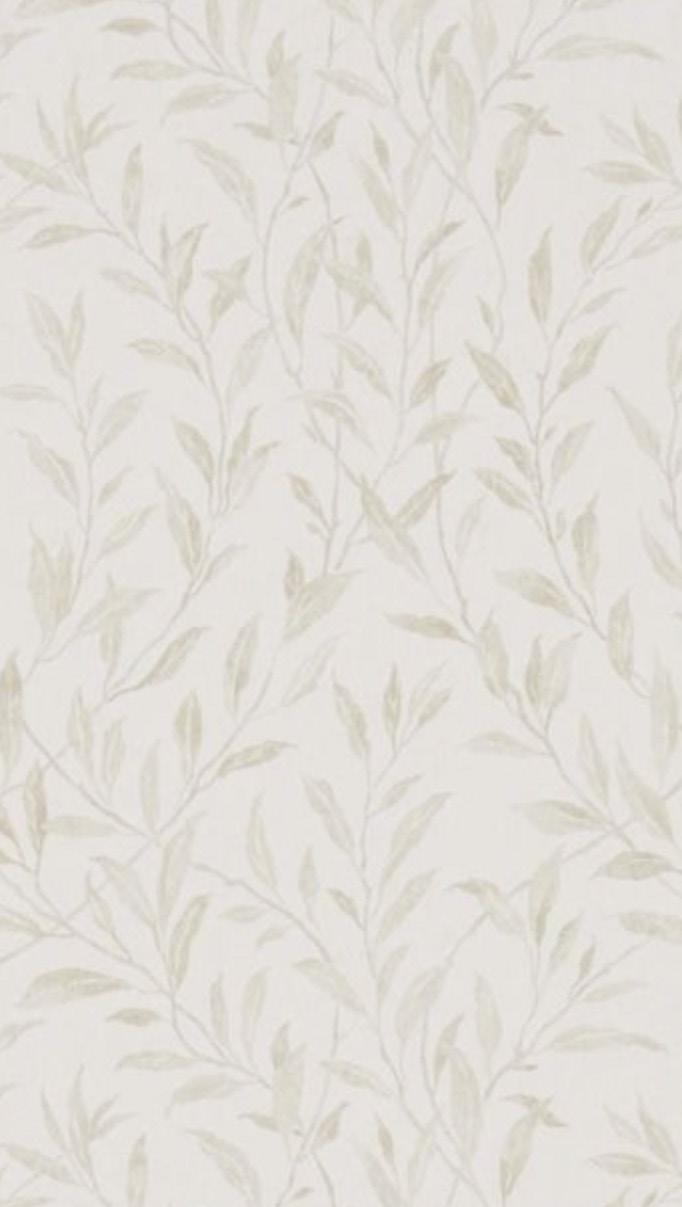

MEGAN FORD
Interior Architecture & Design
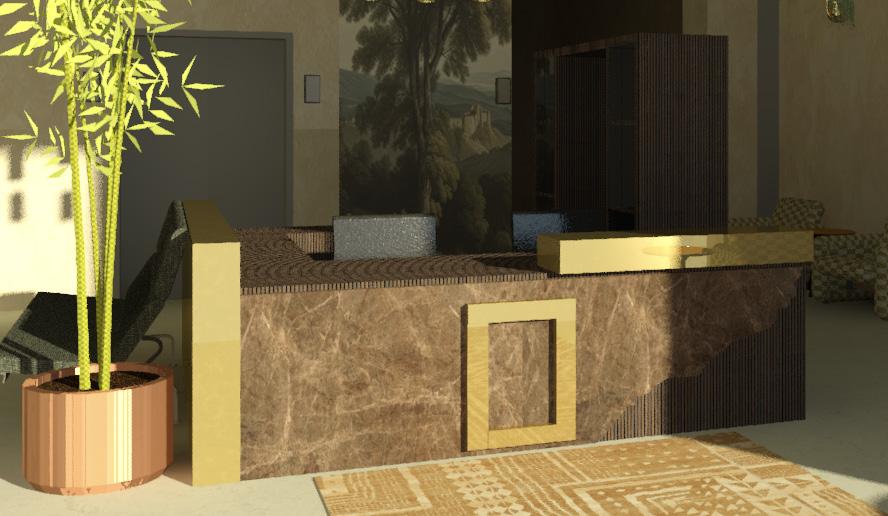
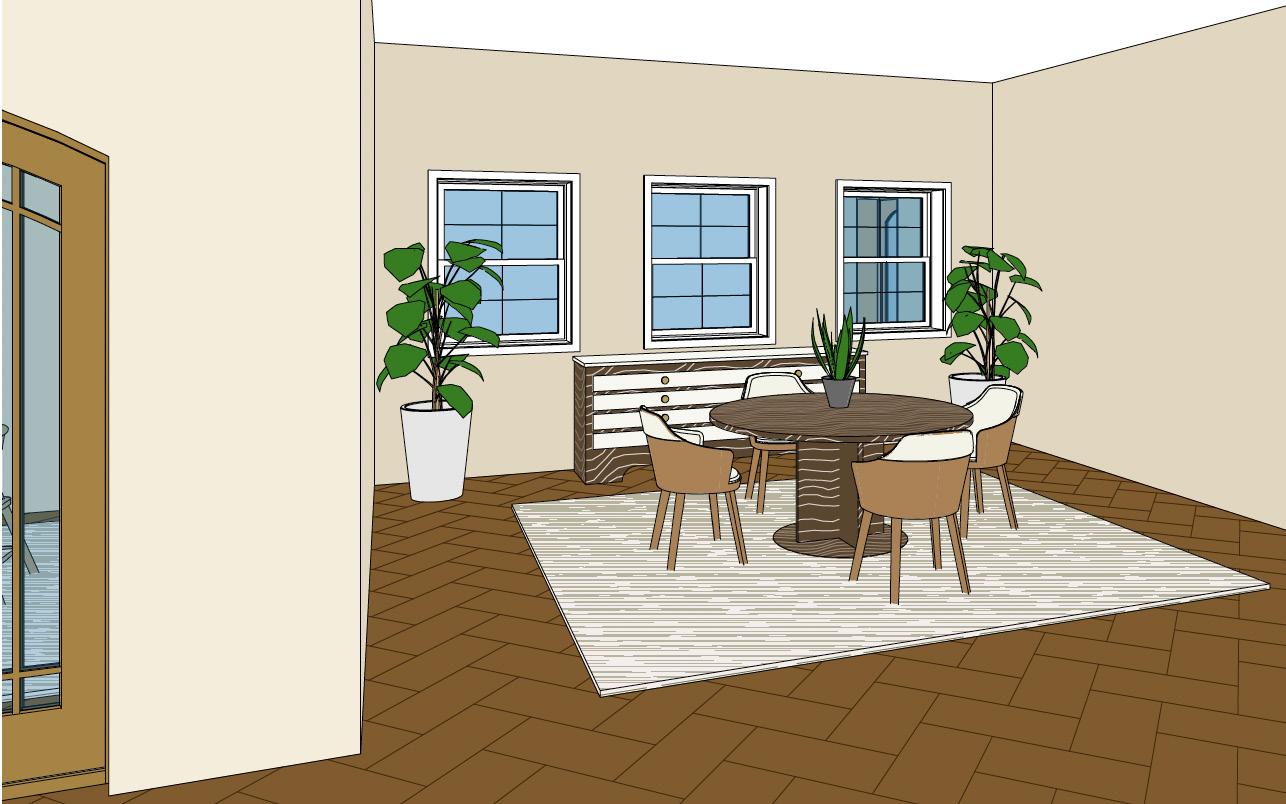


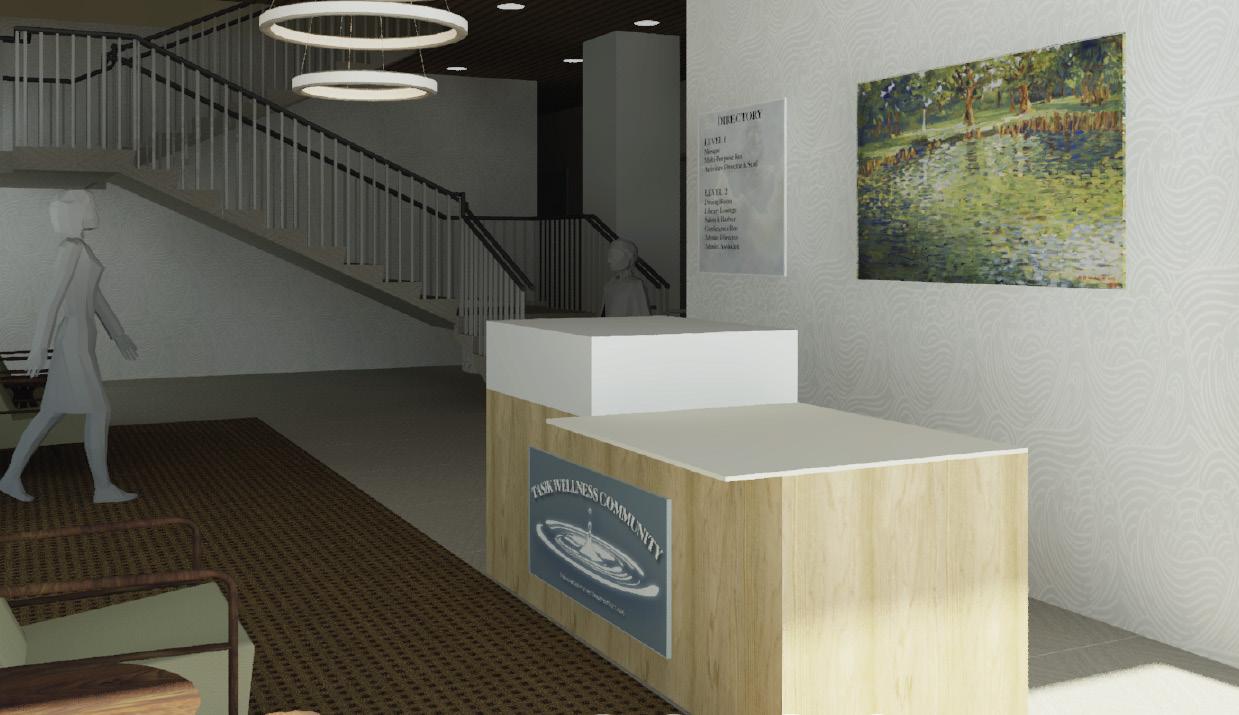

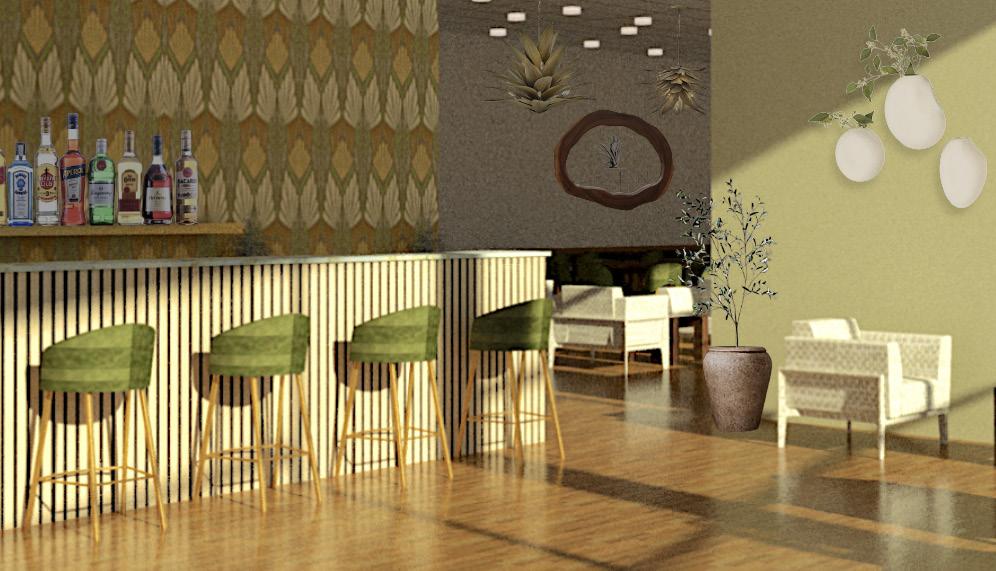

Project 1

NATIONAL GEOGRAPHIC SOCIETY CENTER
IAD 440 - Comprehensive Design Studio - Fall 2024
Design Narrative
This project was a culmination of three “pillars” that were crucial to the success of the design and its purpose as a community organization; the Nation Geographic Society brand, the brands deeply rooted association with eco-conscious practices and the environment, as well as the visual design concept, The Hanging Gardens of Babylon, curated to encapsulate the brand as a whole. In order to understand the design, you must understand the three pillars of the project.
National Geographic Society, is a widely recognized, non-profit organization, focused on education and scientific exploration. As a brand, National Geographic has alway highlighted the environment, and the species’ that inhabit it; both being the primary focus on the organizations television network, in their infamous publication spreads, as well as their funded expeditions. The brand and its values regarding climate change and environmental impact, are very intertwined, and had an immense impact on how the design planning proceeded. The environmental the impact each and every material and finish used for this was very important to this client. Keeping to an eco-friendly, locally and/or ethically sources, non-VOC, product line up was crucial to the success of the project. With that being said, all furniture, fixtures, appliances, decor, and finishes for this project stuck to a low environmental impact, format. Furniture was predominantly sourced from quality vendors, like Herman Miller/Knoll, and are made using sustainable and durable materials, ensuring that they have a low impact and a long lifespan in a commercial, public use, property. Finishes and materials are made of all natural and/or recycled materials, and are ethically sourced from a range of local and/or eco -conscious suppliers, ensuring our impact continues to remain as low as possible, while also ensuring longevity. All paints, solvents and stains are non-VOC and non-toxic, and all paints and stains used for this project are air purifying paints by, ECOS paint, looking after the health and well being of all who enter the facility. Lighting has a huge impact on the sustainability of a project, so implementing a mix natural and controlled LED artificial lighting was ideal for this eco -friendly project, reducing the amount of energy necessary to maintain clear visibility throughout the facility.
The overall goal for this project was to provide the aesthetic needs of design, while maintaining the ethical and environmentally conscious values of National Geographic Society’s brand as a non-profit, a goal that we happily reached with this project. The design concept itself needed to encapsulate National Geographic’s long standing brand identity; exploring and reporting on the world, its history, and its people and the species we share this planet with. For this concept, it felt right to reach back into history, to a time when man was one with the planet. We lived every day connected to our environment, to the animals we shared it with, and to each other. With this general concept at the root, it only felt right to base the National Geographic Society on one of the most mysterious ancient wonders of the world, The Hanging Gardens of Babylon. While its true existence has not been confirmed, it has been said The Hanging Gardens of Babylon was a feat of engineering; ahead of its time architecturally. It is often depicted as a natural stone Ziggurat, very geometric in form, adorn with a wide array of plan life, and surrounded by a small mote. The design is very biophilic in nature, created using the natural materials available to the ancient people, and was almost implanted into the natural environment, regenerating the space it “took” from the environment with the inclusion of a culmination of local plant life. Similar to “The Gardens,” this project needed to feel part of the surrounding community of Presidio, San Francisco. This area is steep in American history, and has been designated a “forever park” by the local government, making it an environmental safe haven for regeneration of endangered plant and animal species. This area perfectly matched the clients values, as well as the design concept, so incorporation the location into the design choices was seamless, sourcing many of the natural materials locally, or shipping in ethically sourced species that are local to the area of Presidio.
The Hanging Gardens of Babylon was an ideal concept for this project; a beautiful mix of human history and the environment, topics the National Geographic Society is infamously tied to a an organization, and the perfect community facility design for the Presidio, San Francisco, CA location.

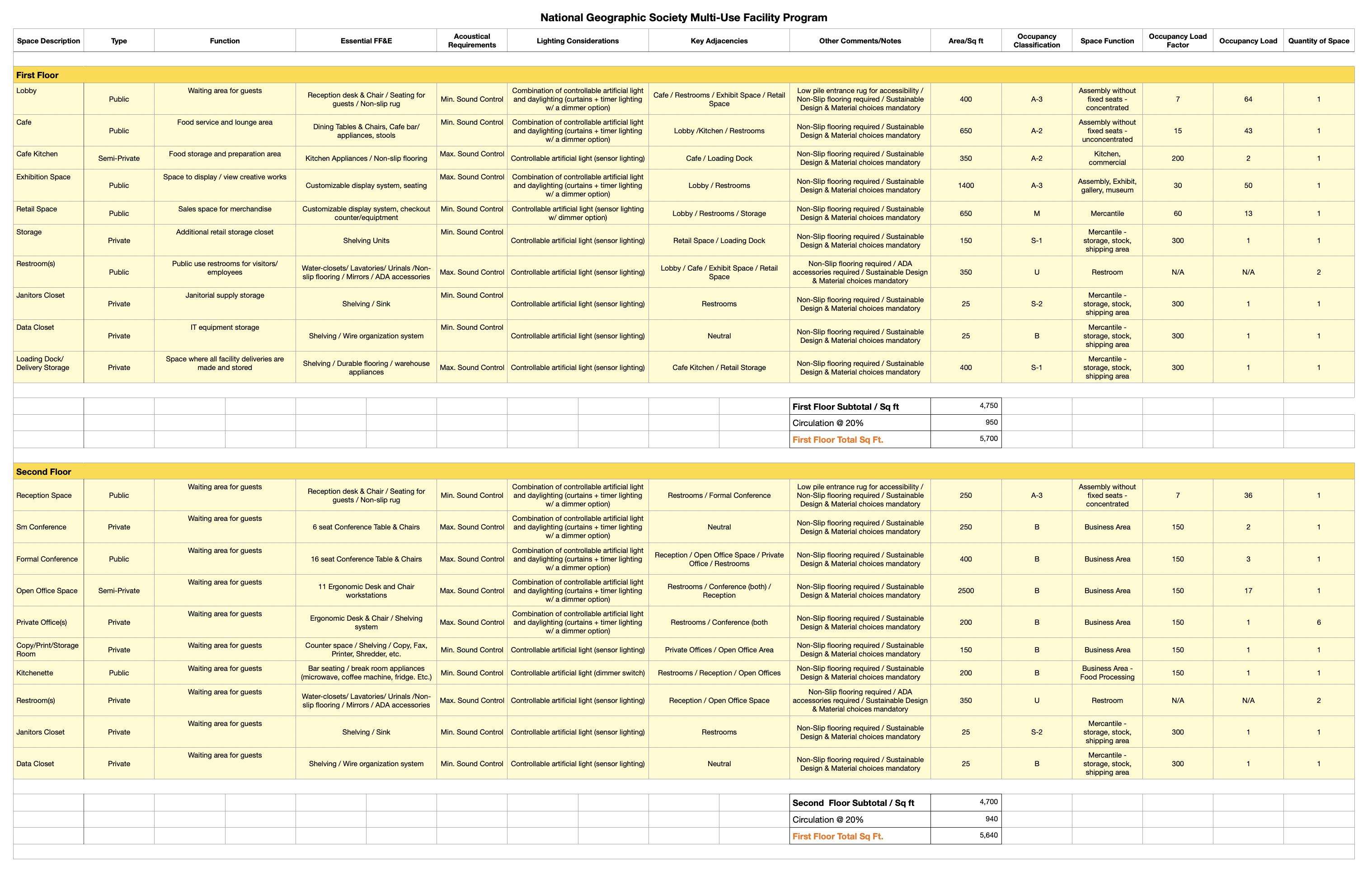
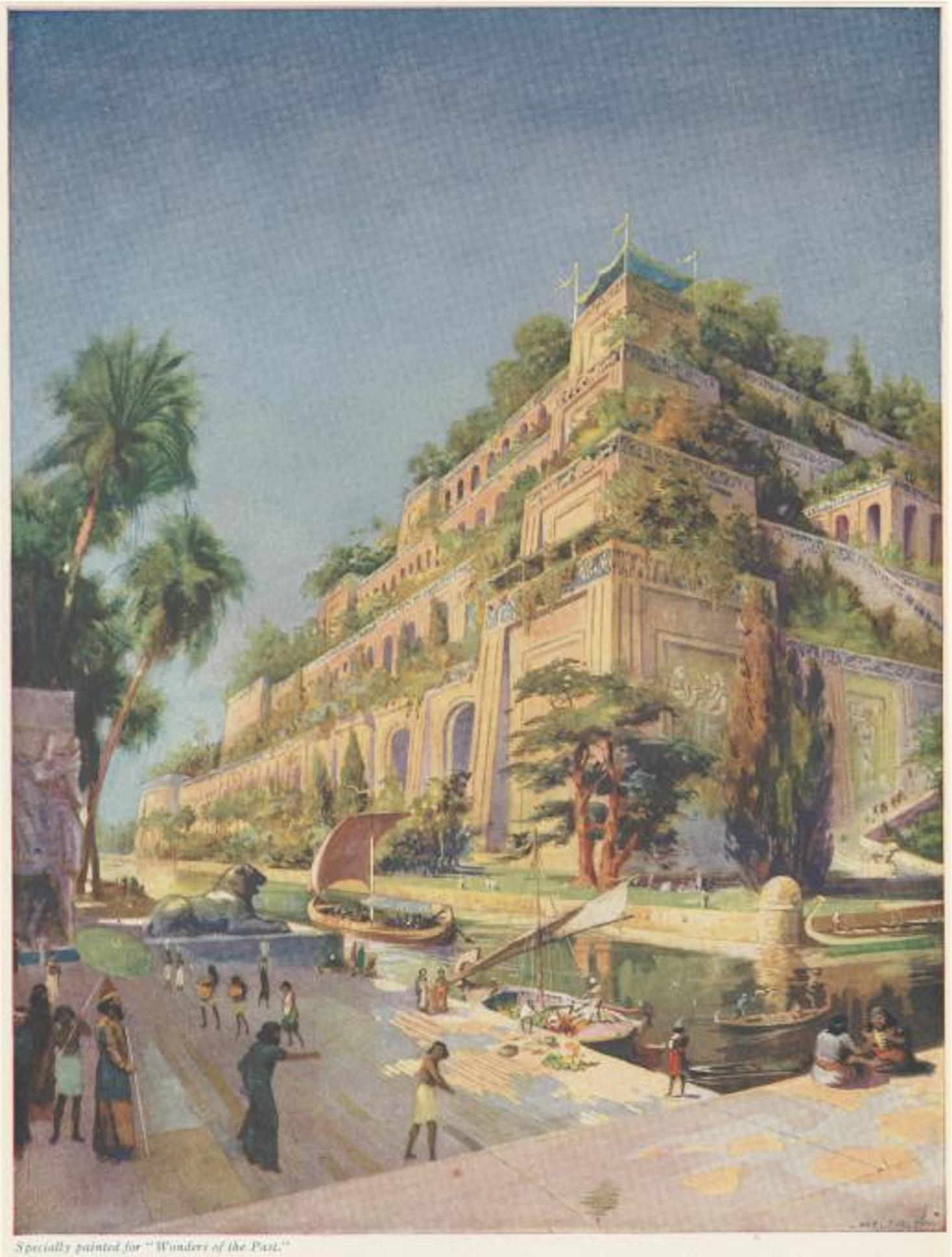
Concept
The National Geographic Society celebrates history, harmony, and the balance of humankind and nature, elements exemplified in the theoretical design of, fabled ancient wonder, the Hanging Gardens of Babylon. These principles will be the foundation of the new National Geographic facility design, providing a history inspired, sustainable space, to educate the community on the worlds past, present and future.

This facility is meant to inspire the community to educate themselves on the world, its history, and its environment, so creating a space inspired by history, that prioritizes nature and sustainability is ideal for the purpose of the structure. Like the Hanging Gardens of Babylon, one of the most infamous ancient wonders of the human world, the new National Geographics facility design will focus on scale, balance, and rhythm through the use of local materials and greenery, providing an educational “oasis” for the community. This will be accomplished through the inclusion of natural materials, plant-life, textures, colors, and strategically placed furnishings/forms. Using locally and sustainably sourced materials and products will be a crucial choice for the design, not only mimicking the design choices of the, supposed, Hanging Gardens of Babylon, but a choice that resonates with the National Geographic brand.
The overall goal is to create a timeless and sustainable space, that inspires visitors to learn more about the human world, our environment and how to improve our future.
“Beautiful Reconstruction of the Hanging Gardens of Babylon” by Charles Mills Sheldon, c. 1924. Wonders: Images of the Ancient World Collection, The New York Public Library Digital Collection.
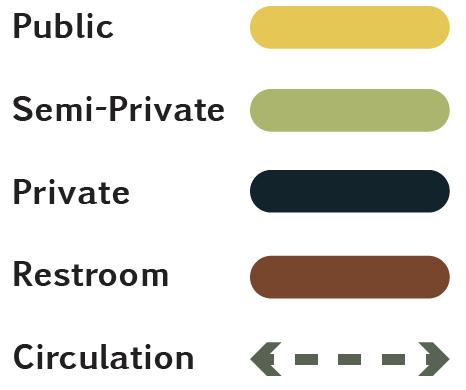
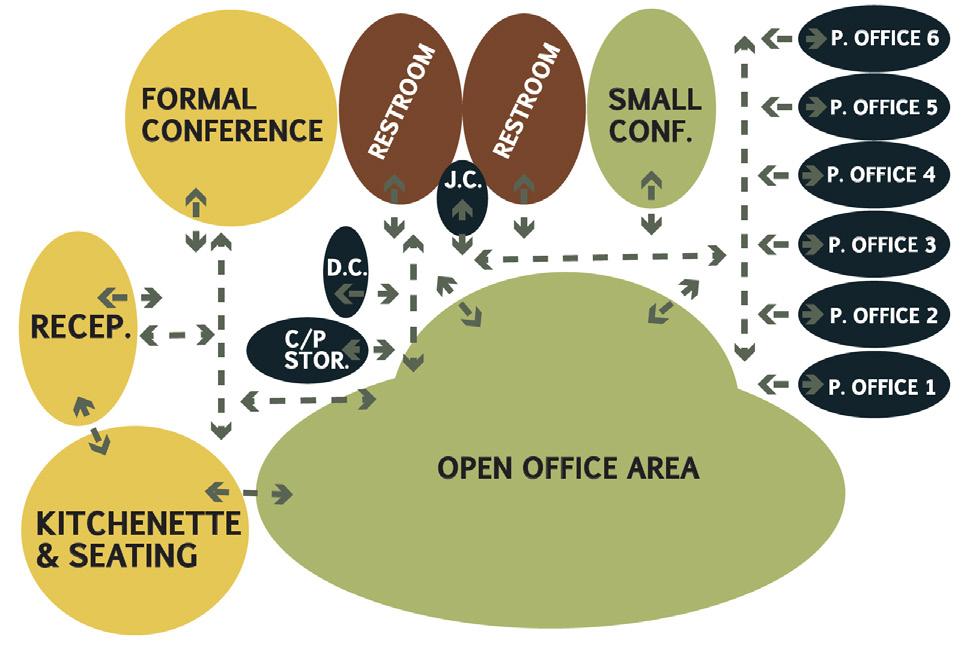
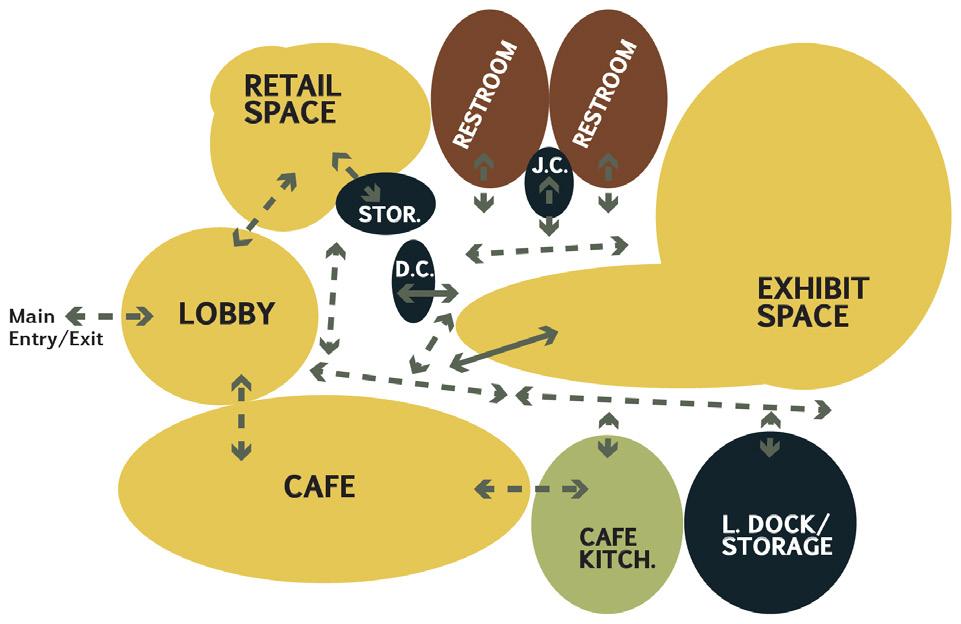
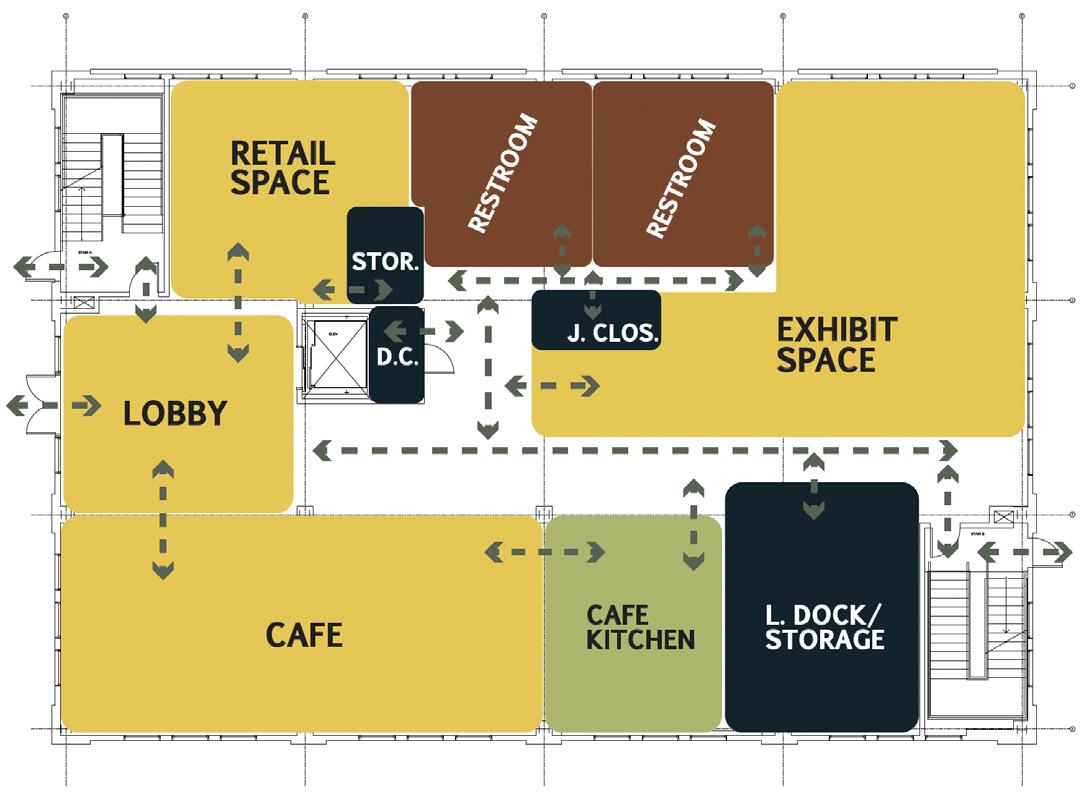
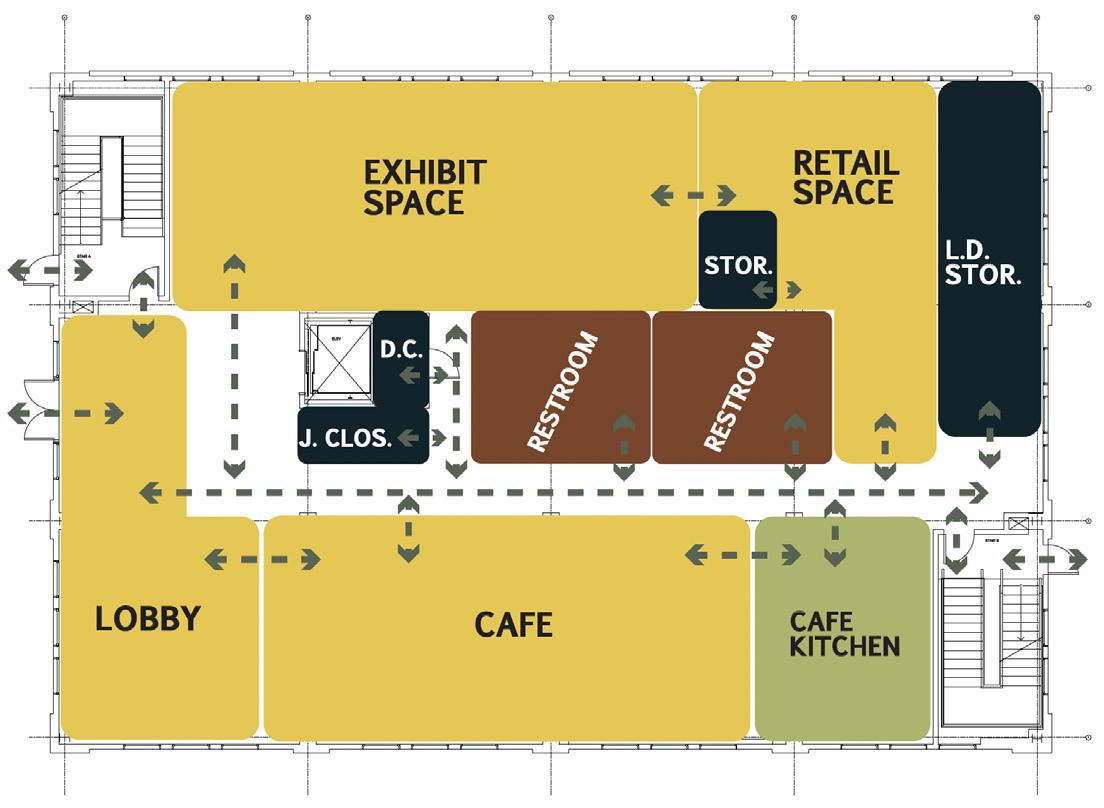
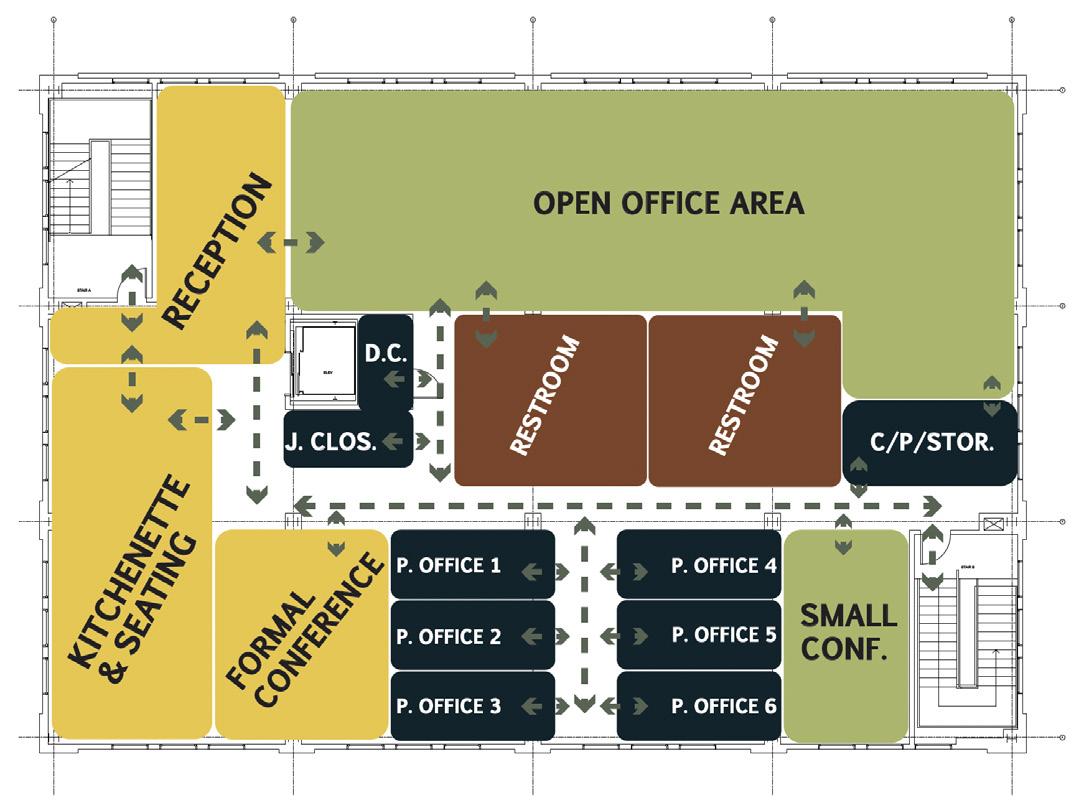
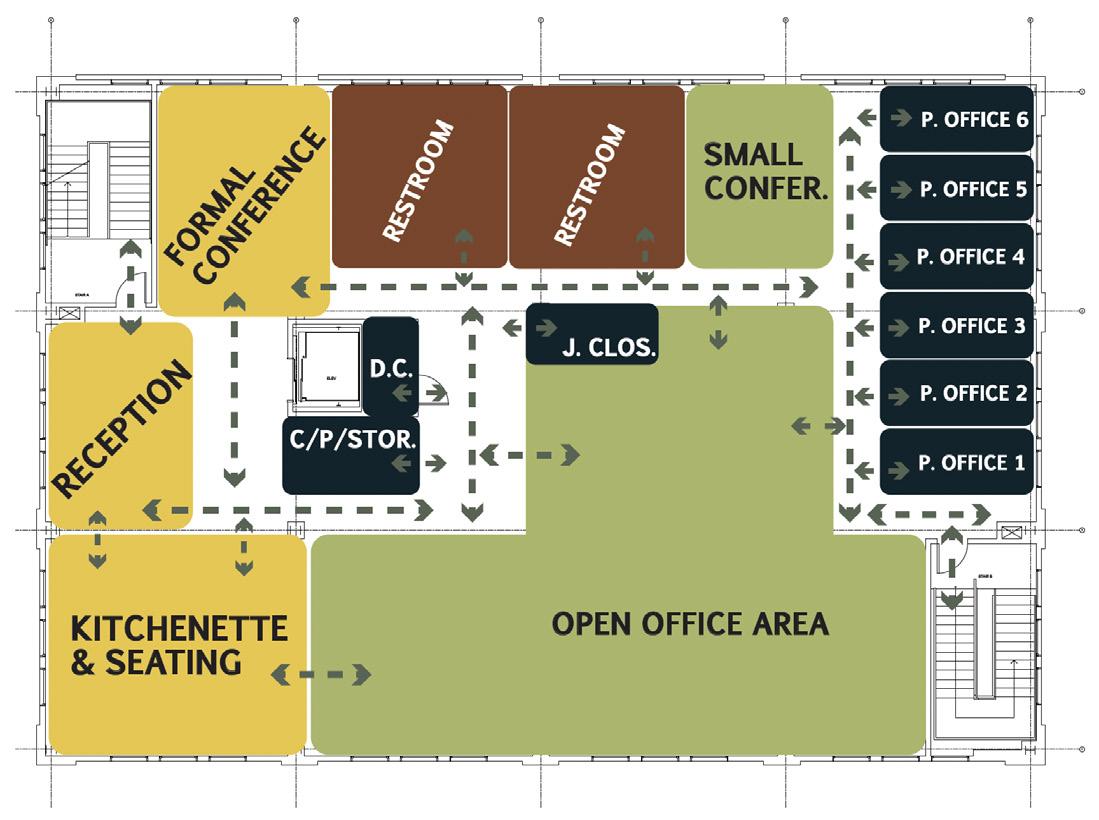
Top Left Space Planning Key
Center Left Level 1 Bubble Diagram
Bottom Left Level 2 Bubble Diagram
Top Center Level 1 Block Plan A
Bottom Center Level 2 Block Plan A
Top Right Level 1 Block Plan B
Bottom Right Level 2 Block Plan B
Ford
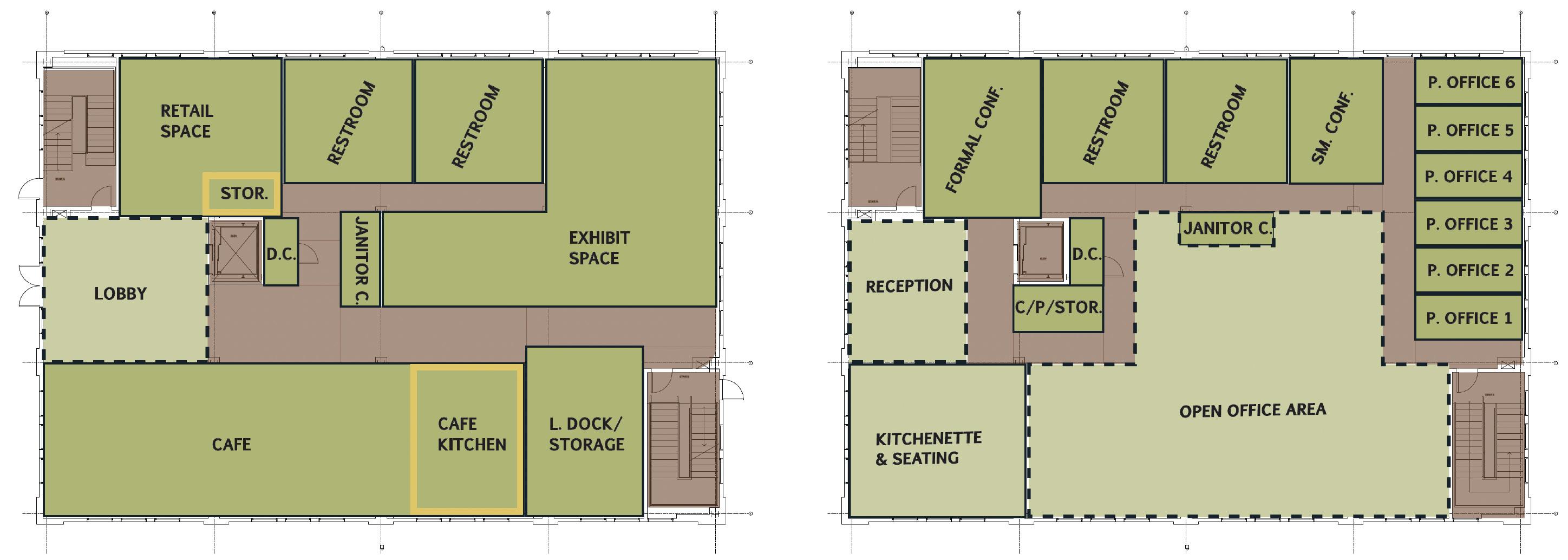
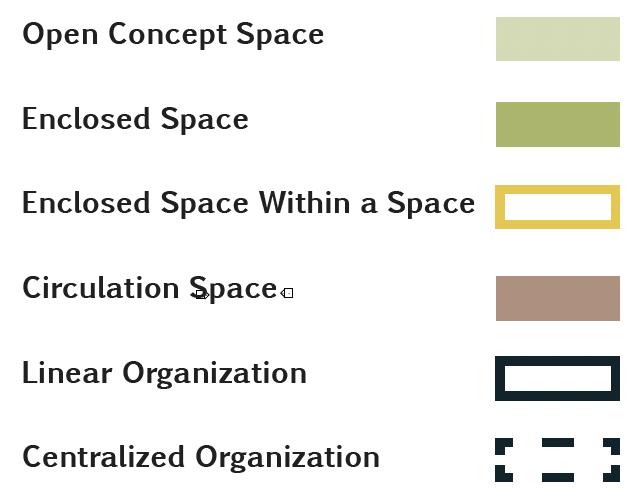
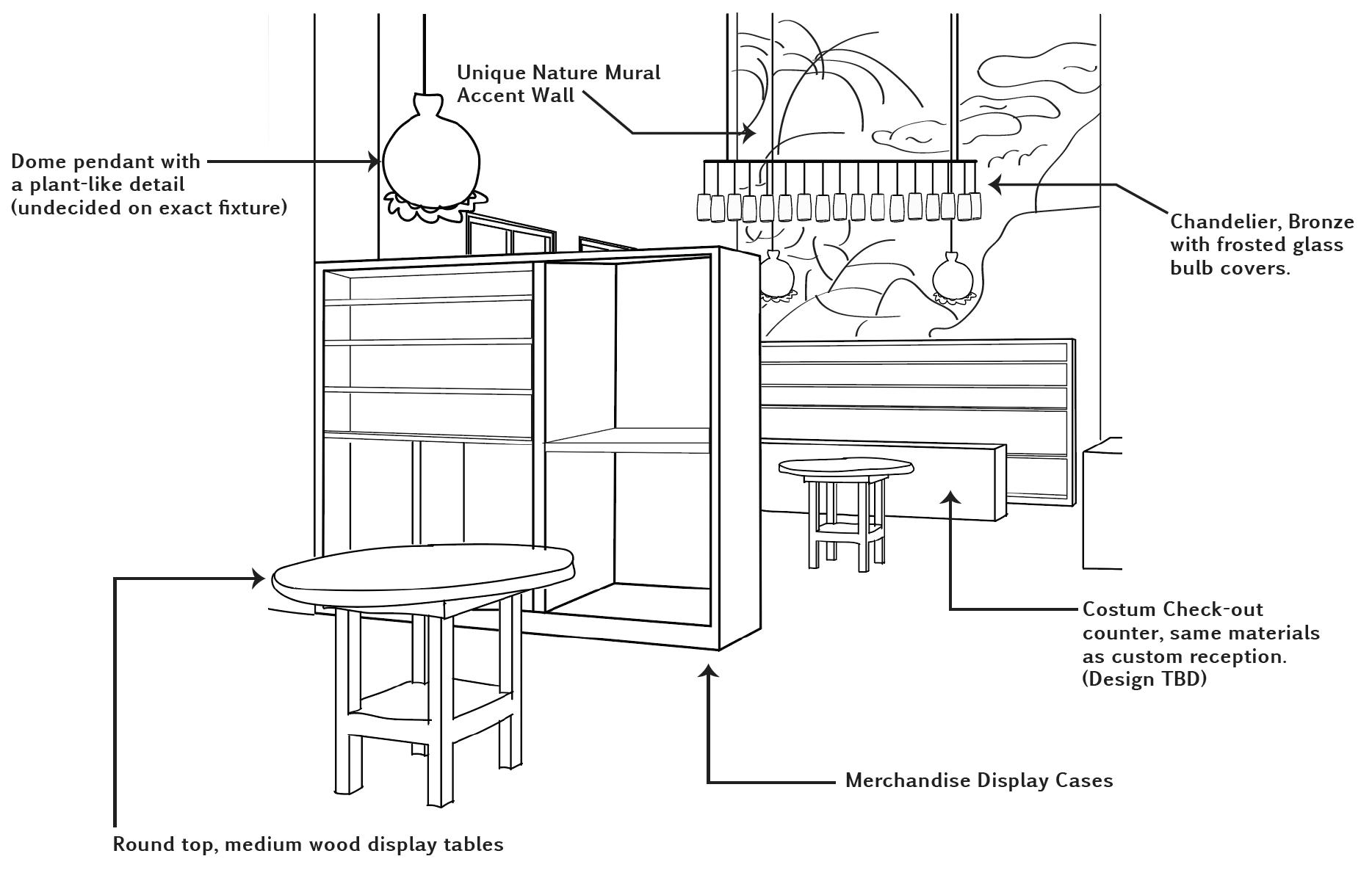
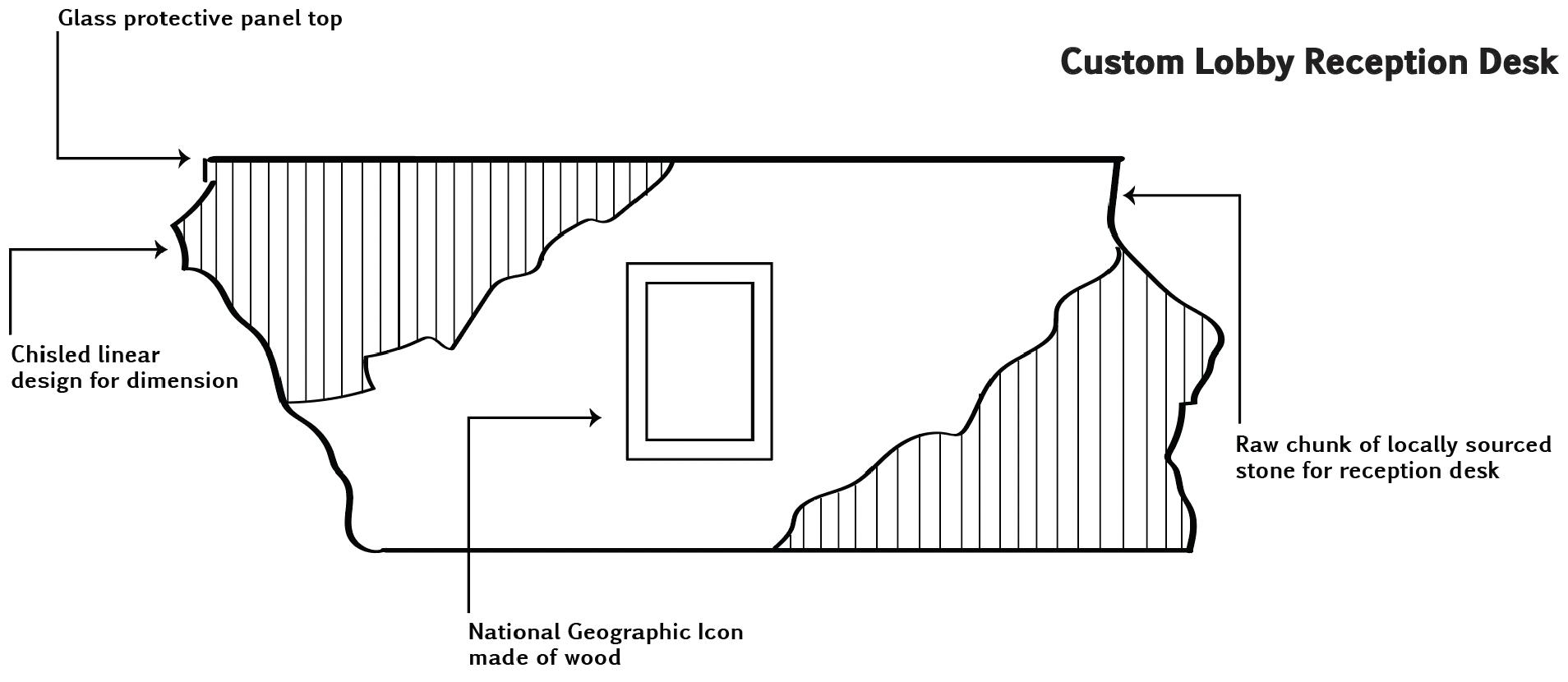
Top Left Spacial Organization Plan A Level 1
Center Left Spacial Organization Plan A Level 2
Top Right Spacial Organization Key
Bottom Left Digital Process Sketch, Custom Lobby Reception Desk
Bottom Right Digital Process Sketch, Retail Space
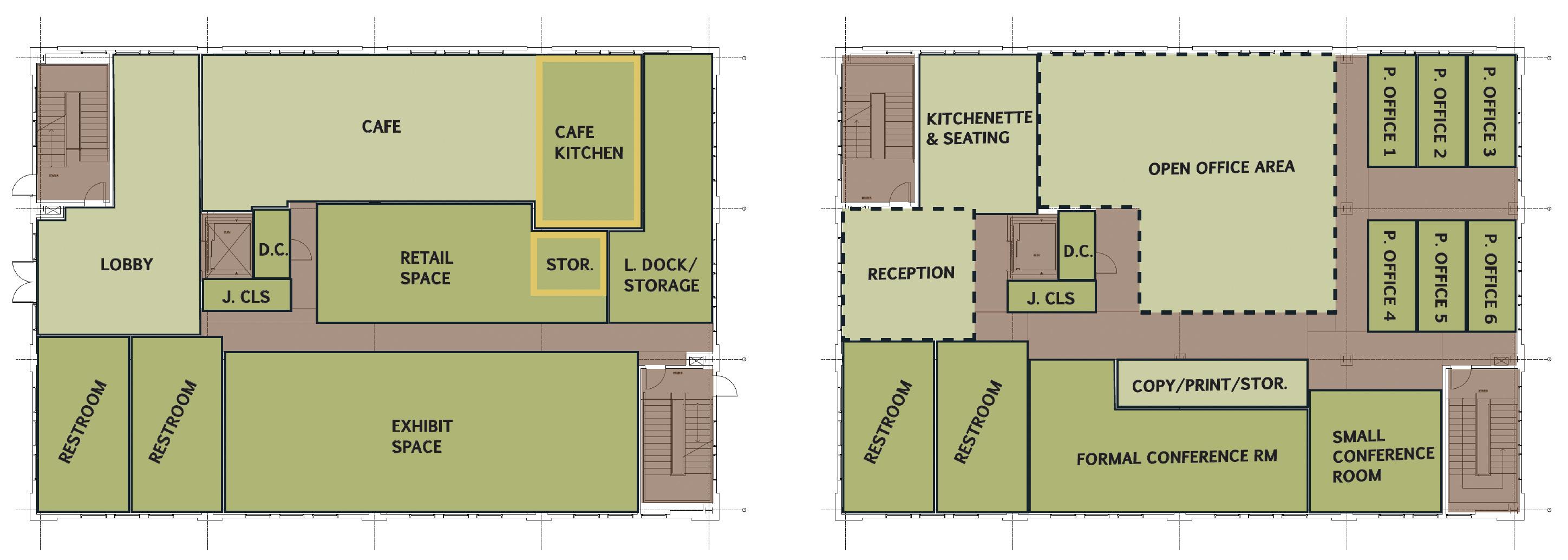

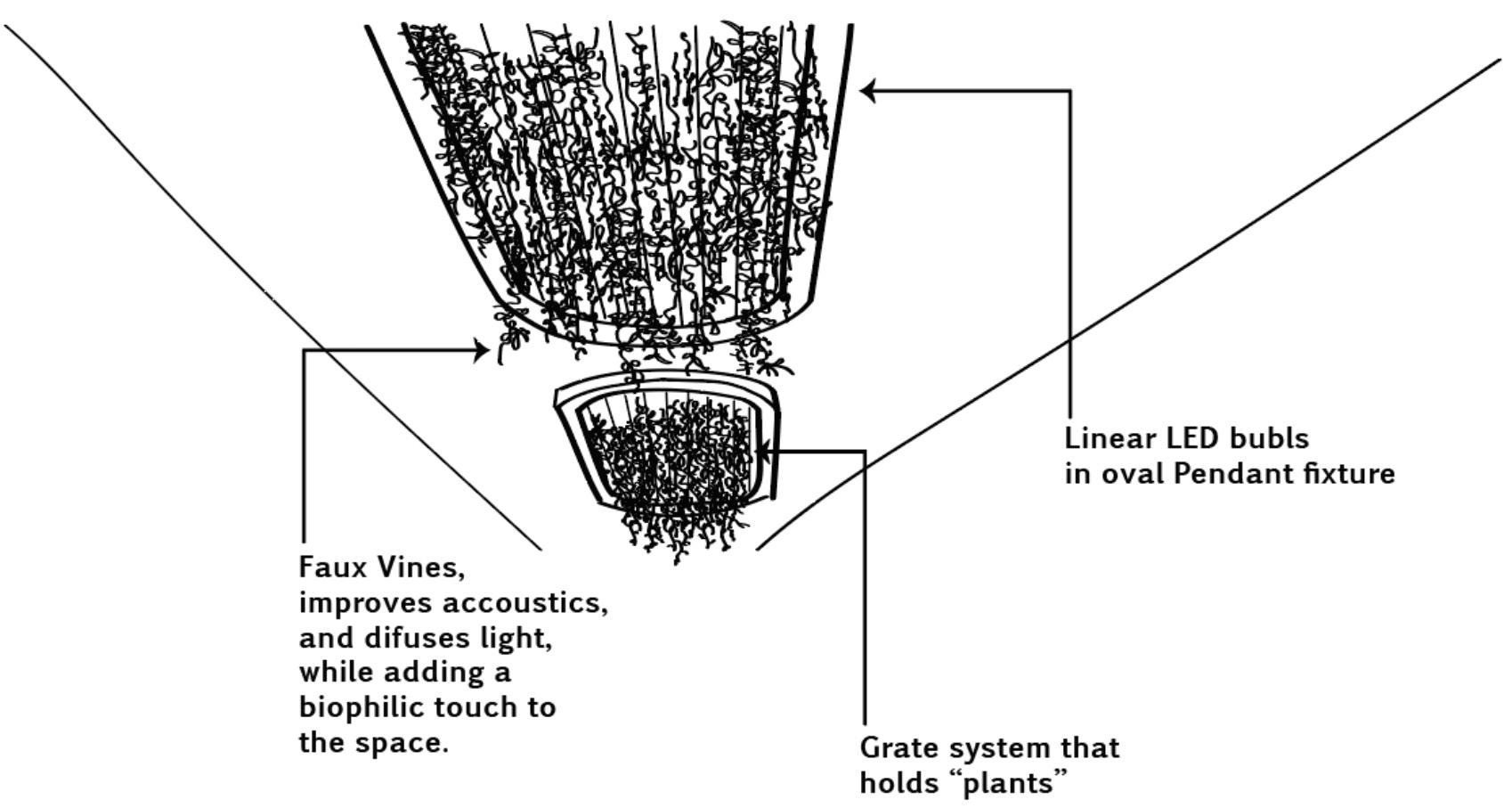
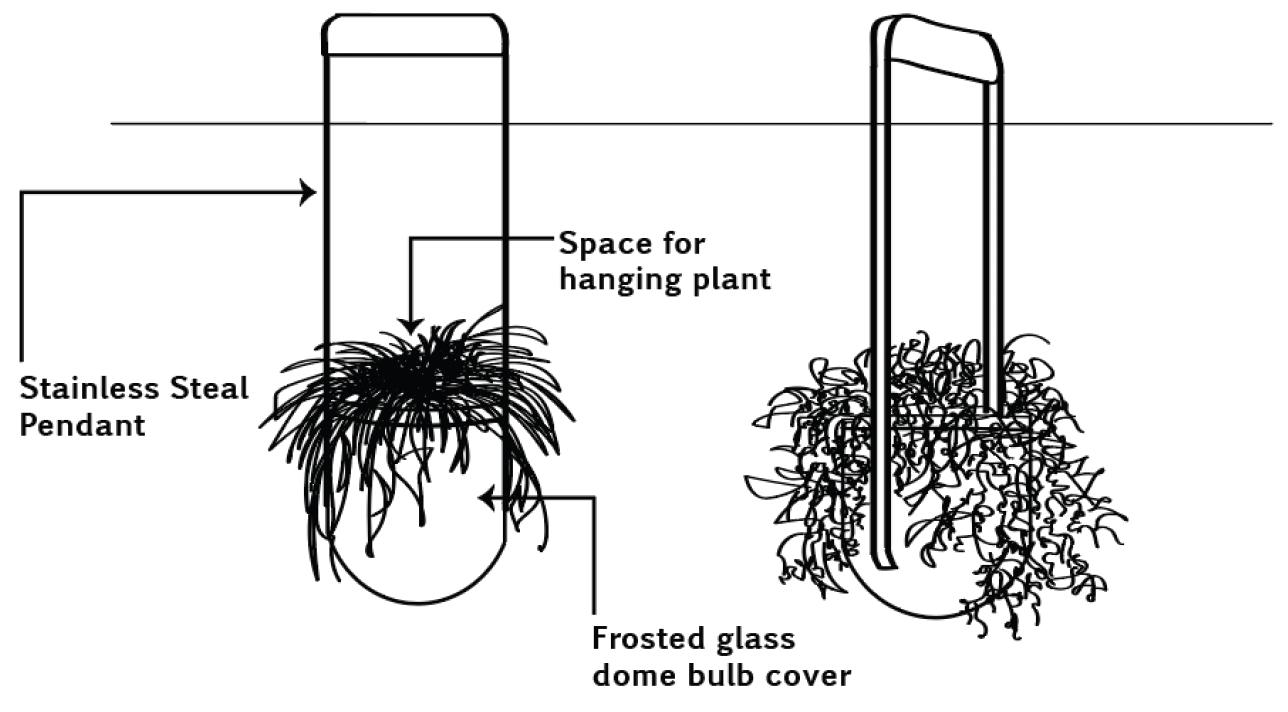
Top Left Spacial Organization Plan B Level 1
Center Left Spacial Organization Plan B Level 2
Top Right Spacial Organization Key
Bottom Left Digital Process Sketch, Biophilic Chandelier
Bottom Right Digital Process Sketch, Biophilic Dome Pendants
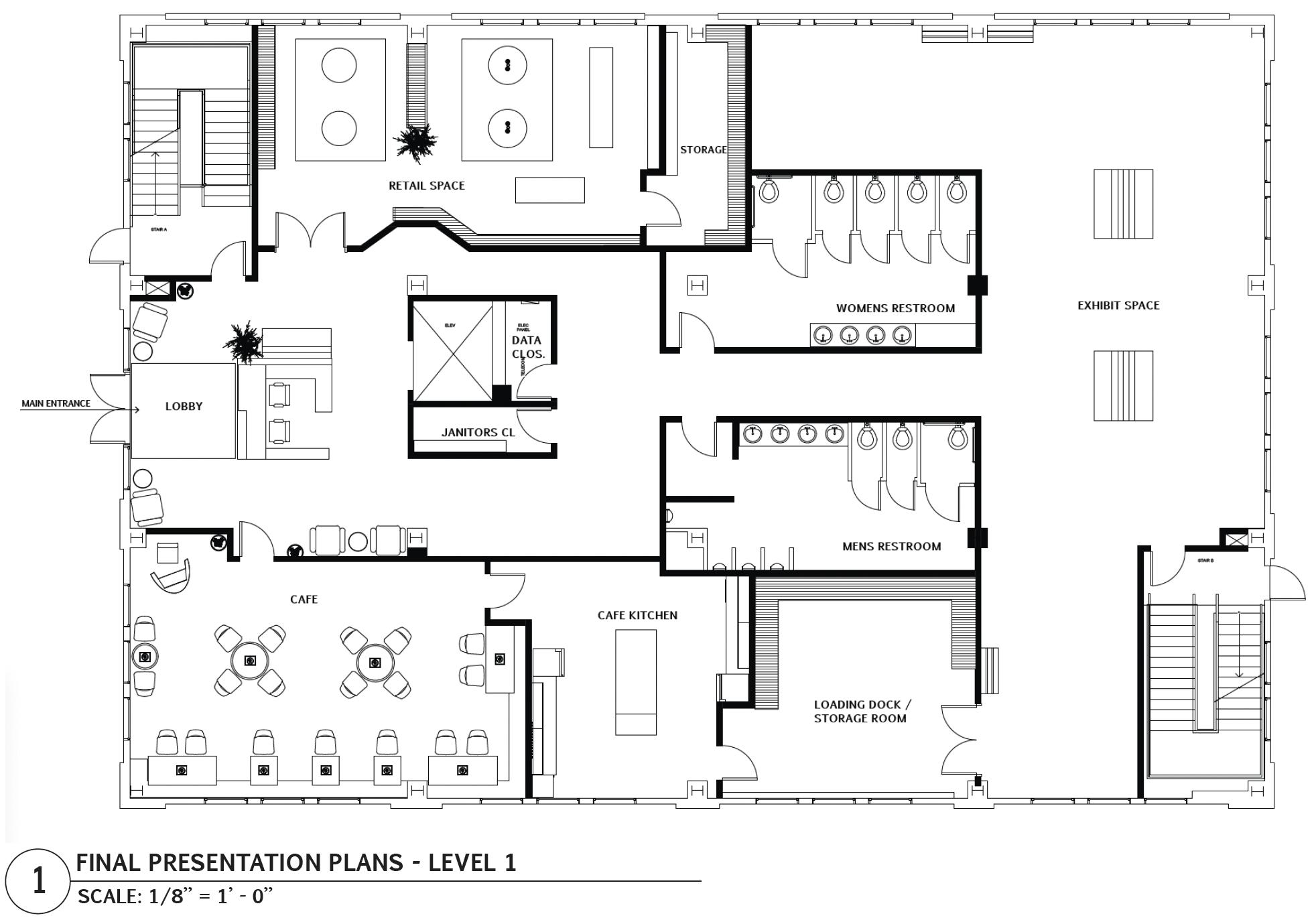

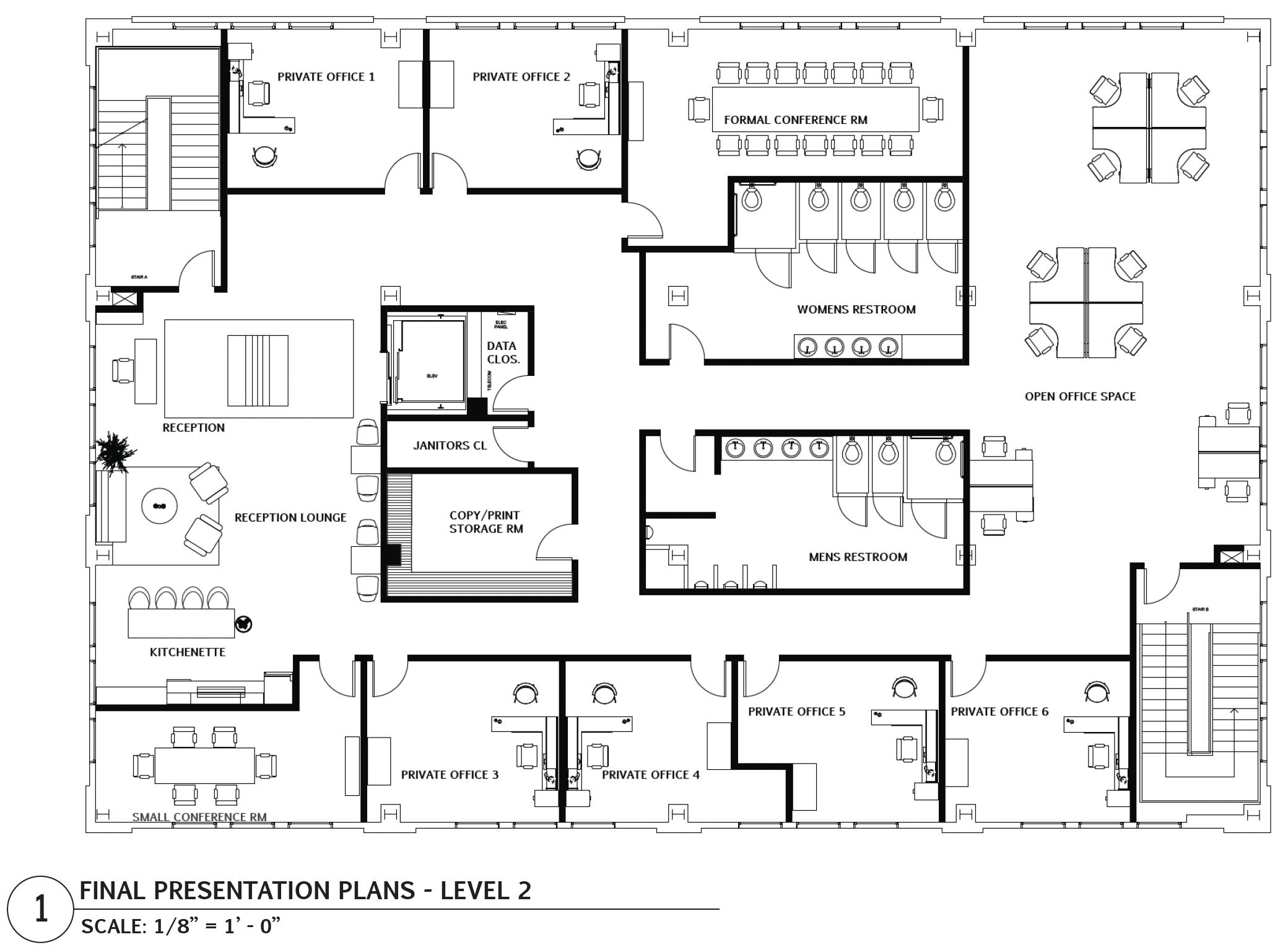

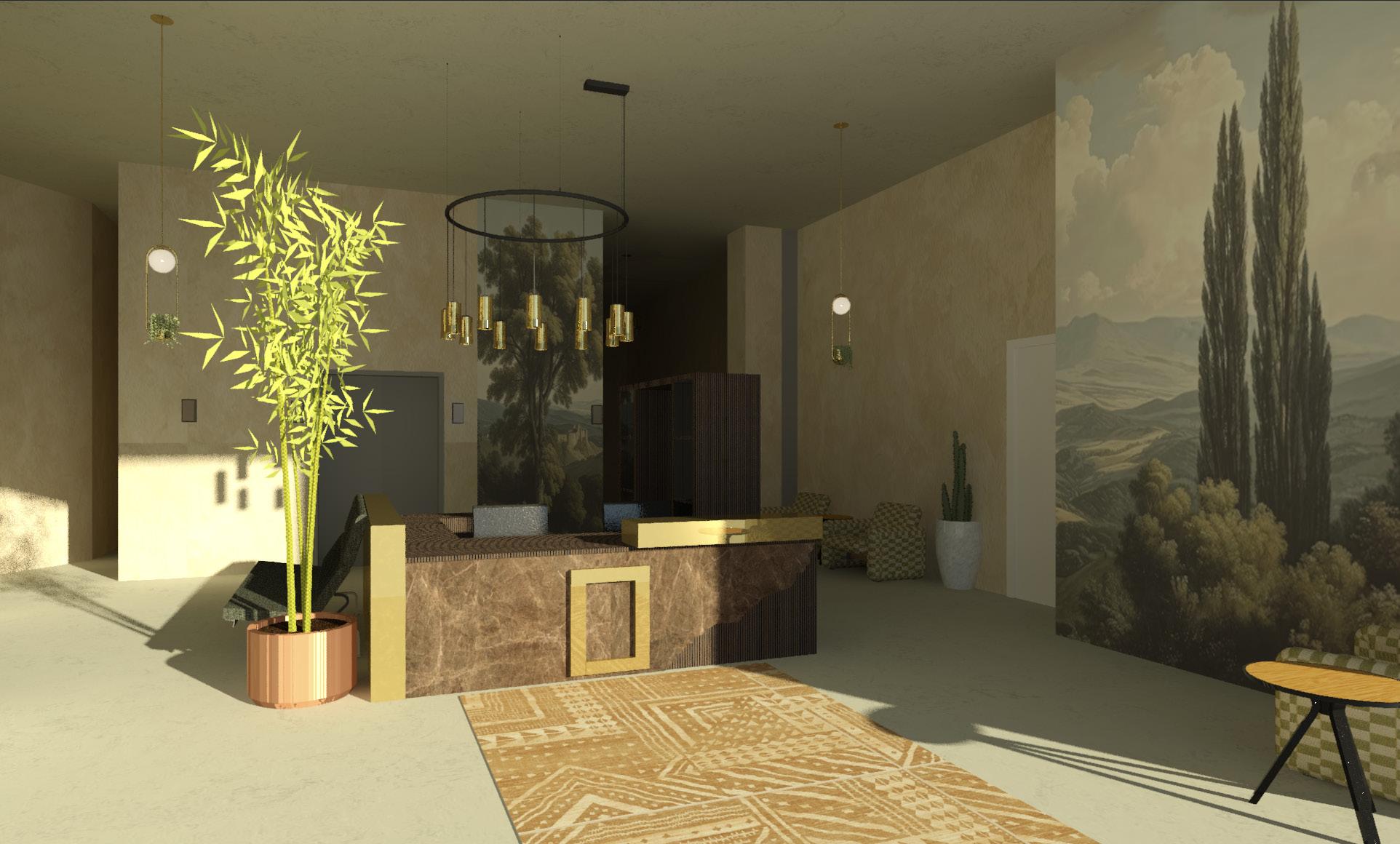
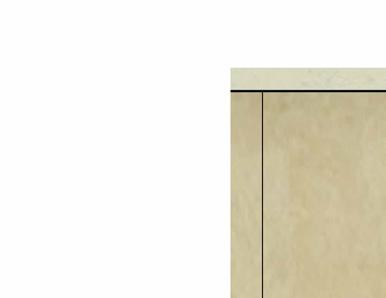
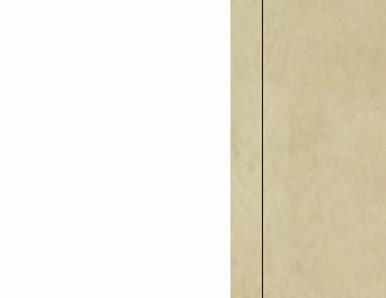
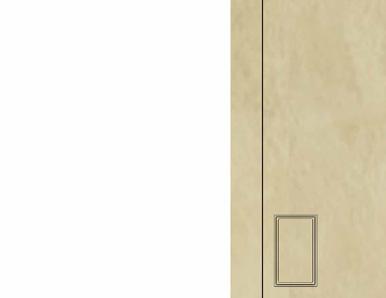
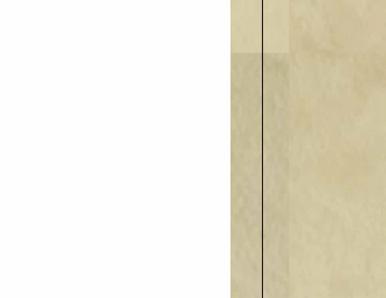
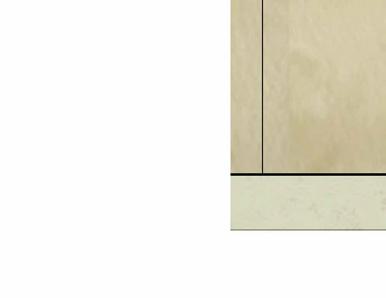

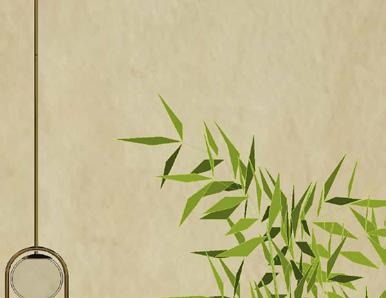
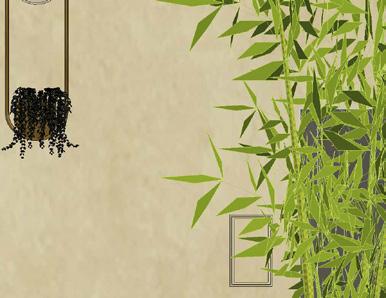

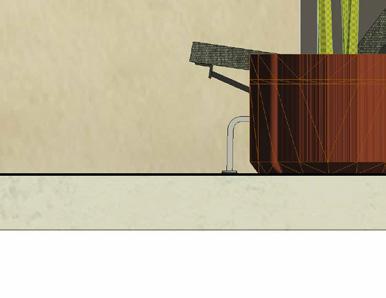
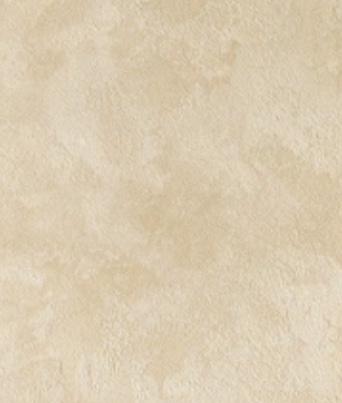
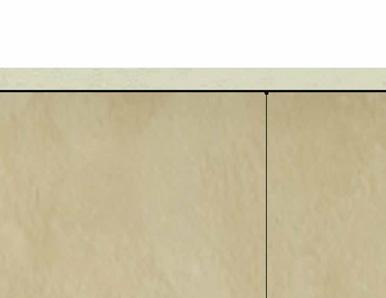
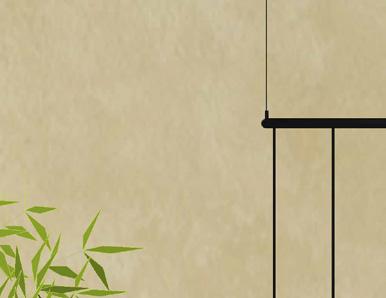
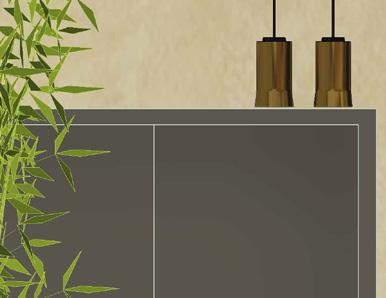
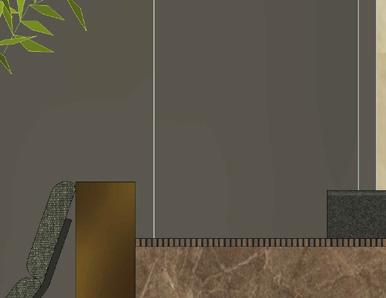
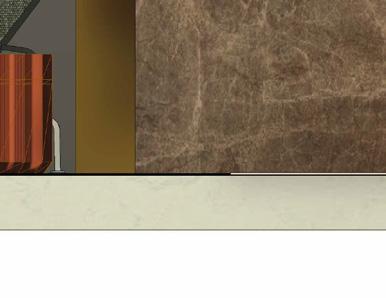
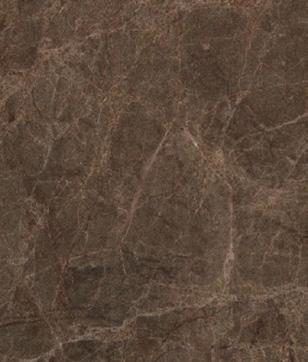
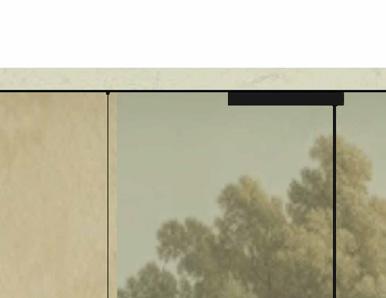
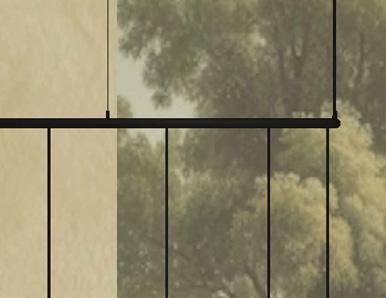
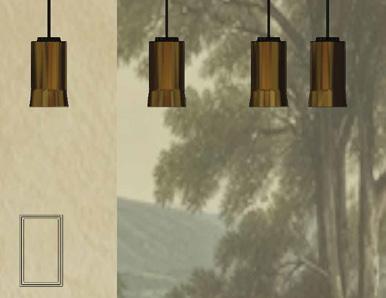
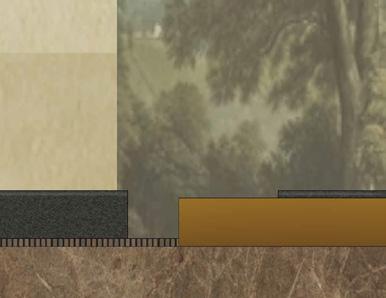
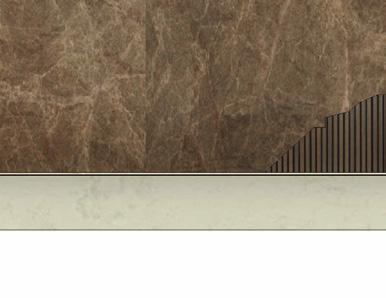
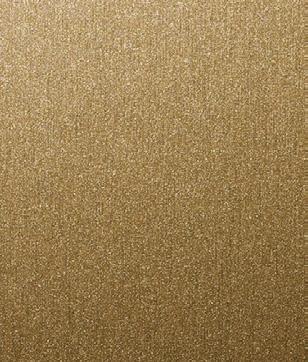



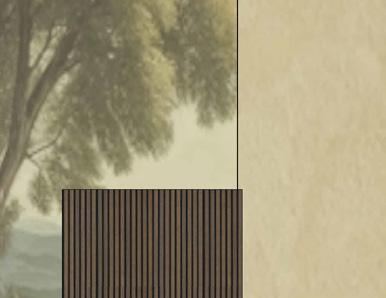
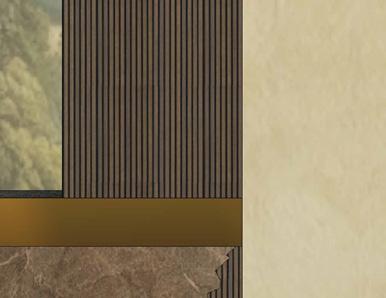
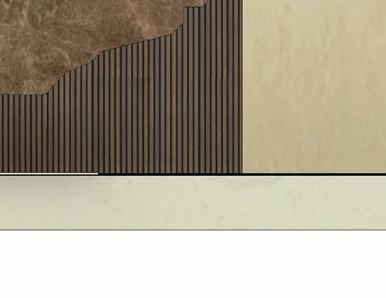

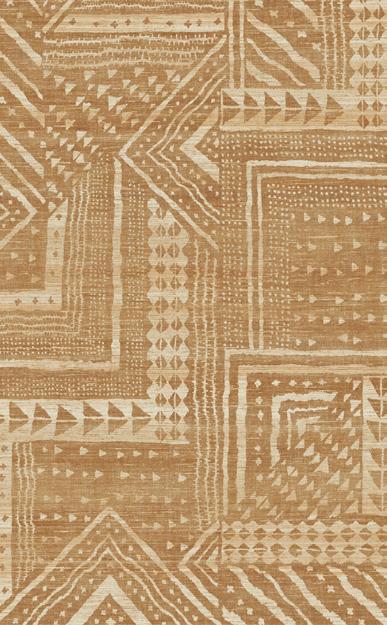
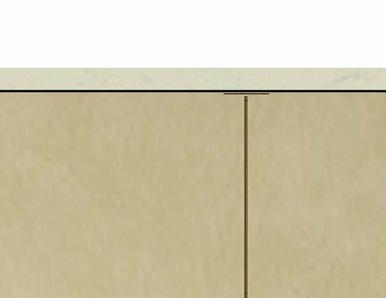
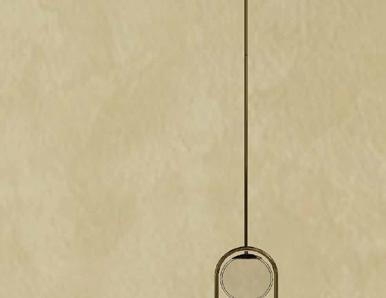
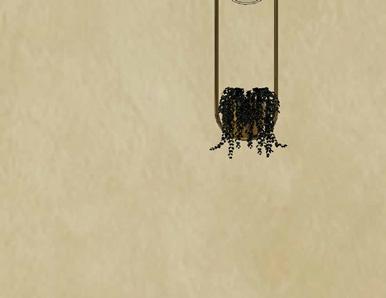
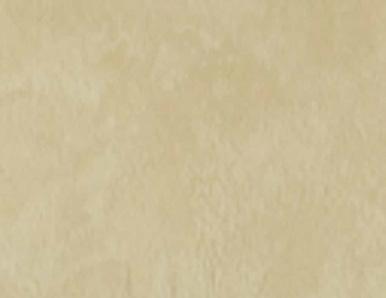

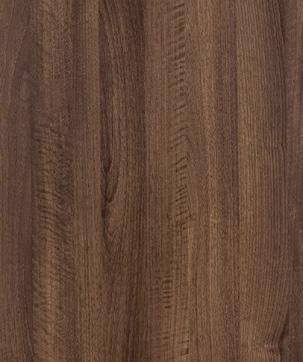
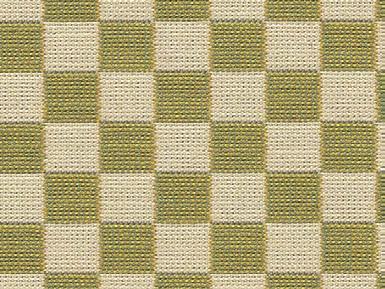
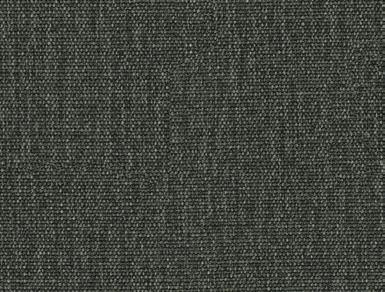
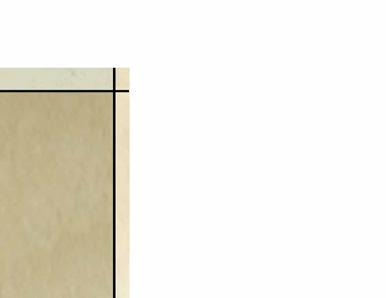
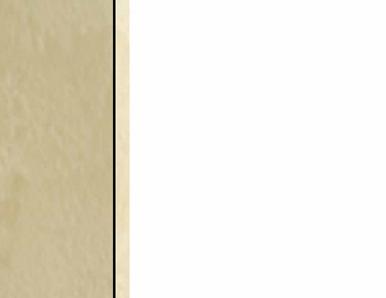
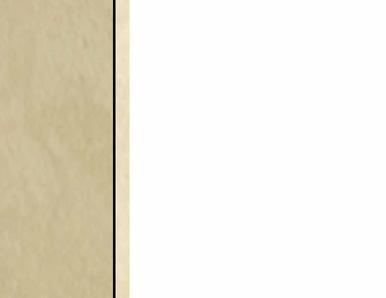
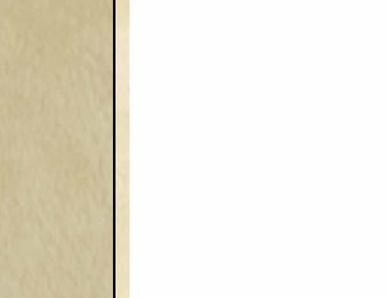
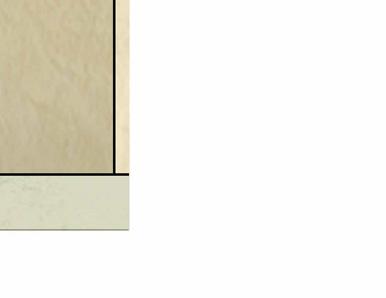
Top Left Realistic Elevation Rendering of The Lobby
Top Right Sketch Elevation Rendering of The Lobby
Bottom Left Material Mood Board: The Lobby
Bottom Right Perspective Rendering of the Front Entrance of The Lobby
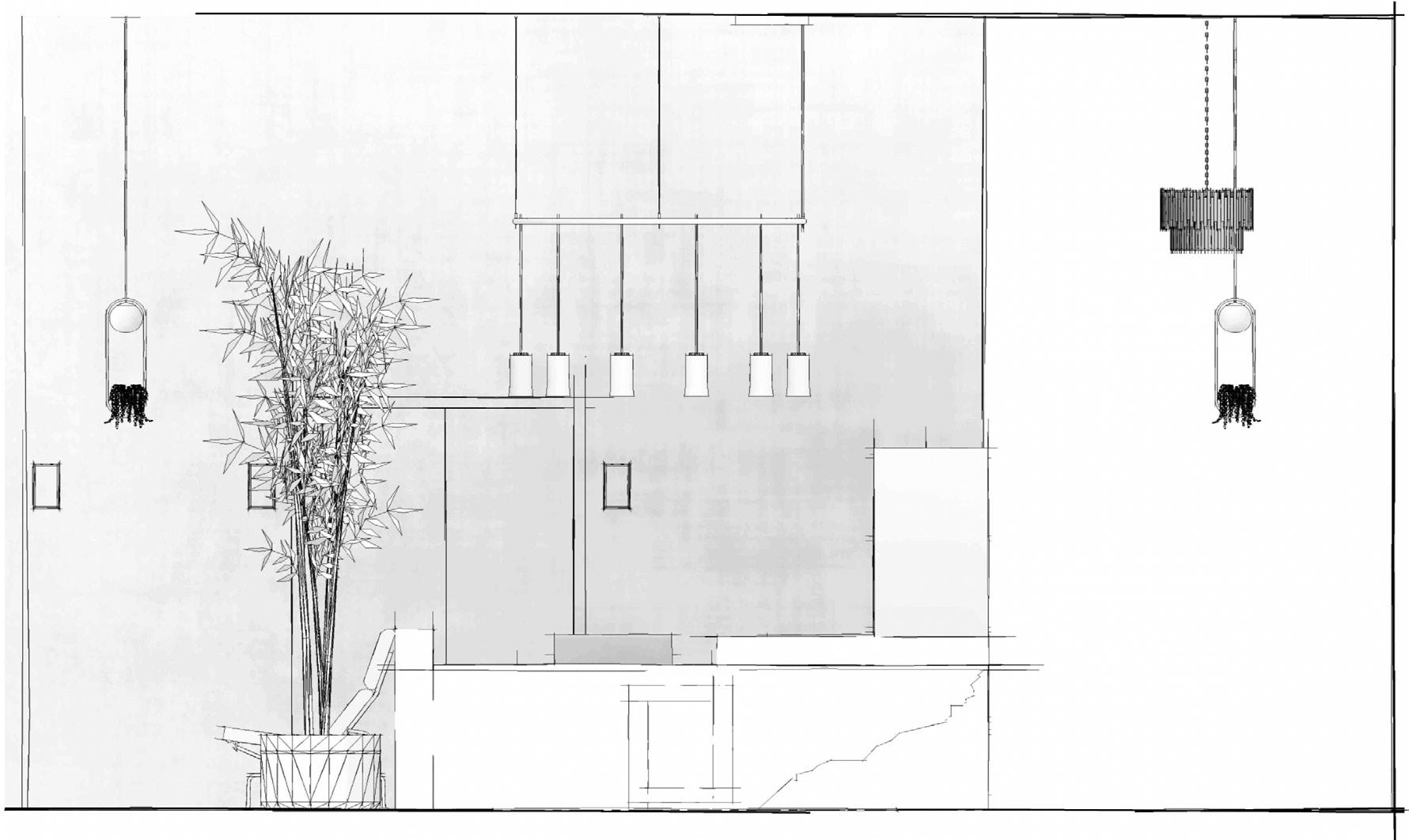
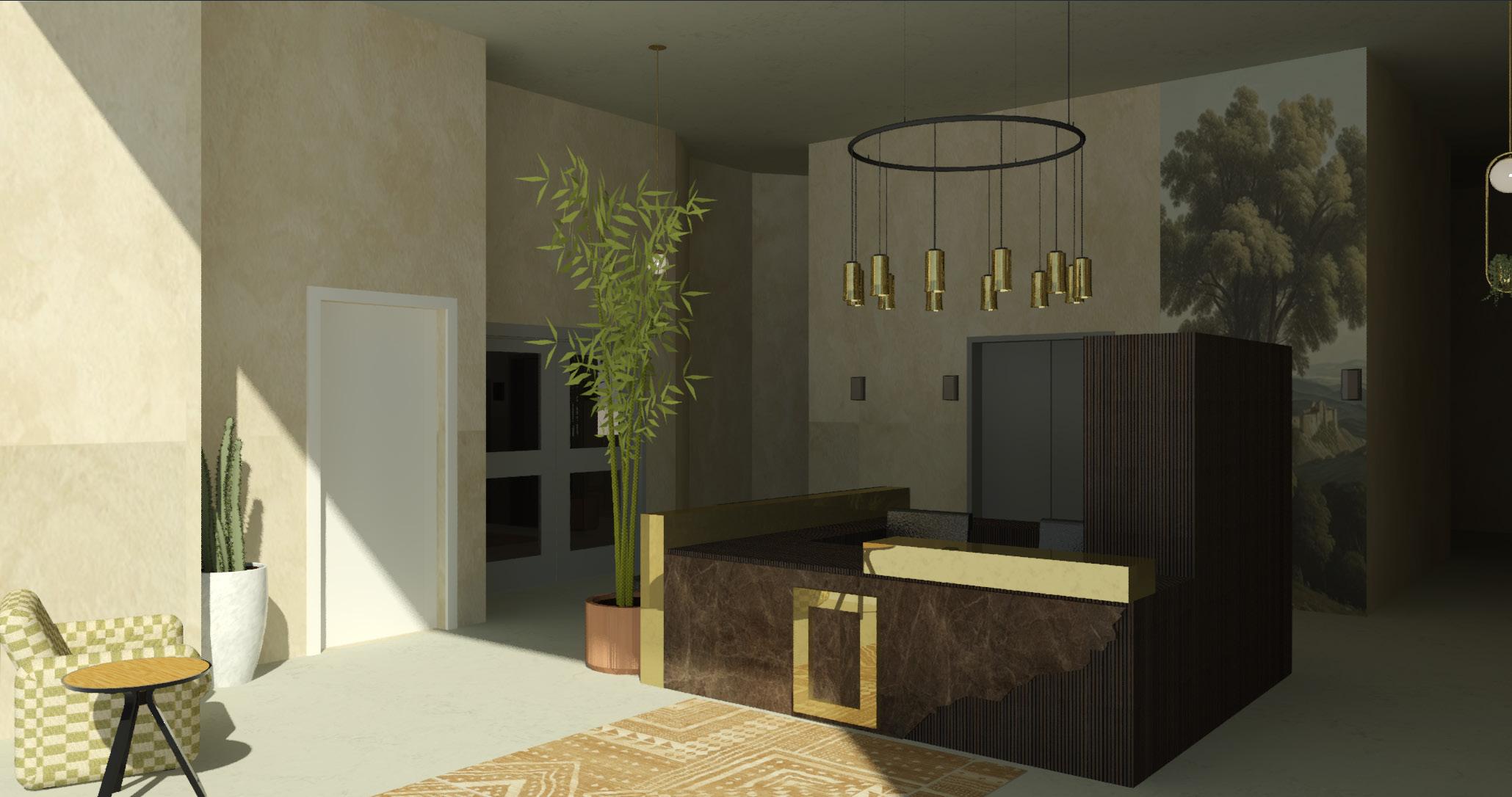
The
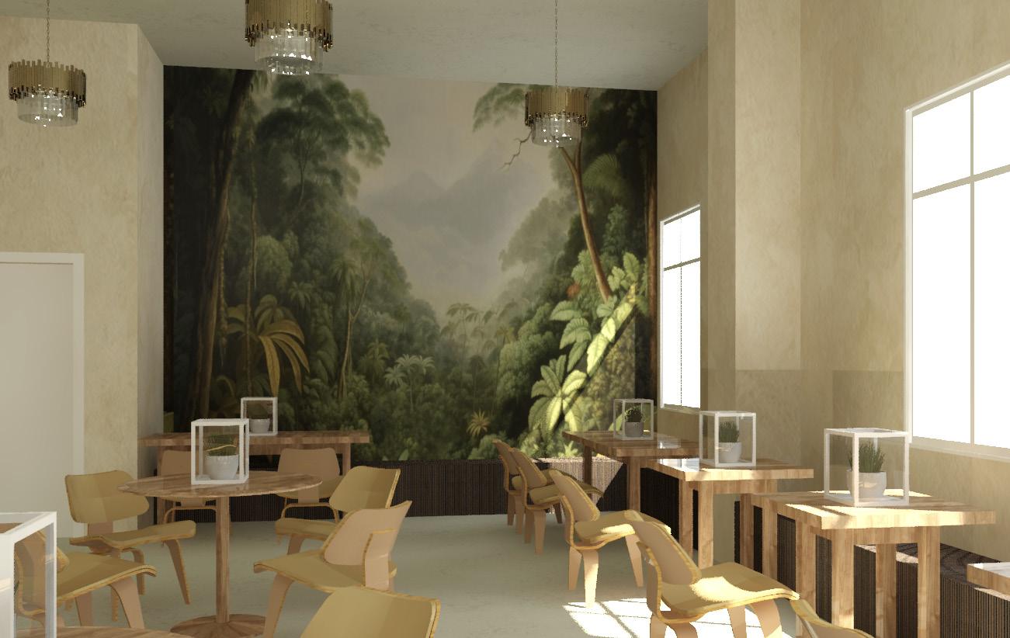
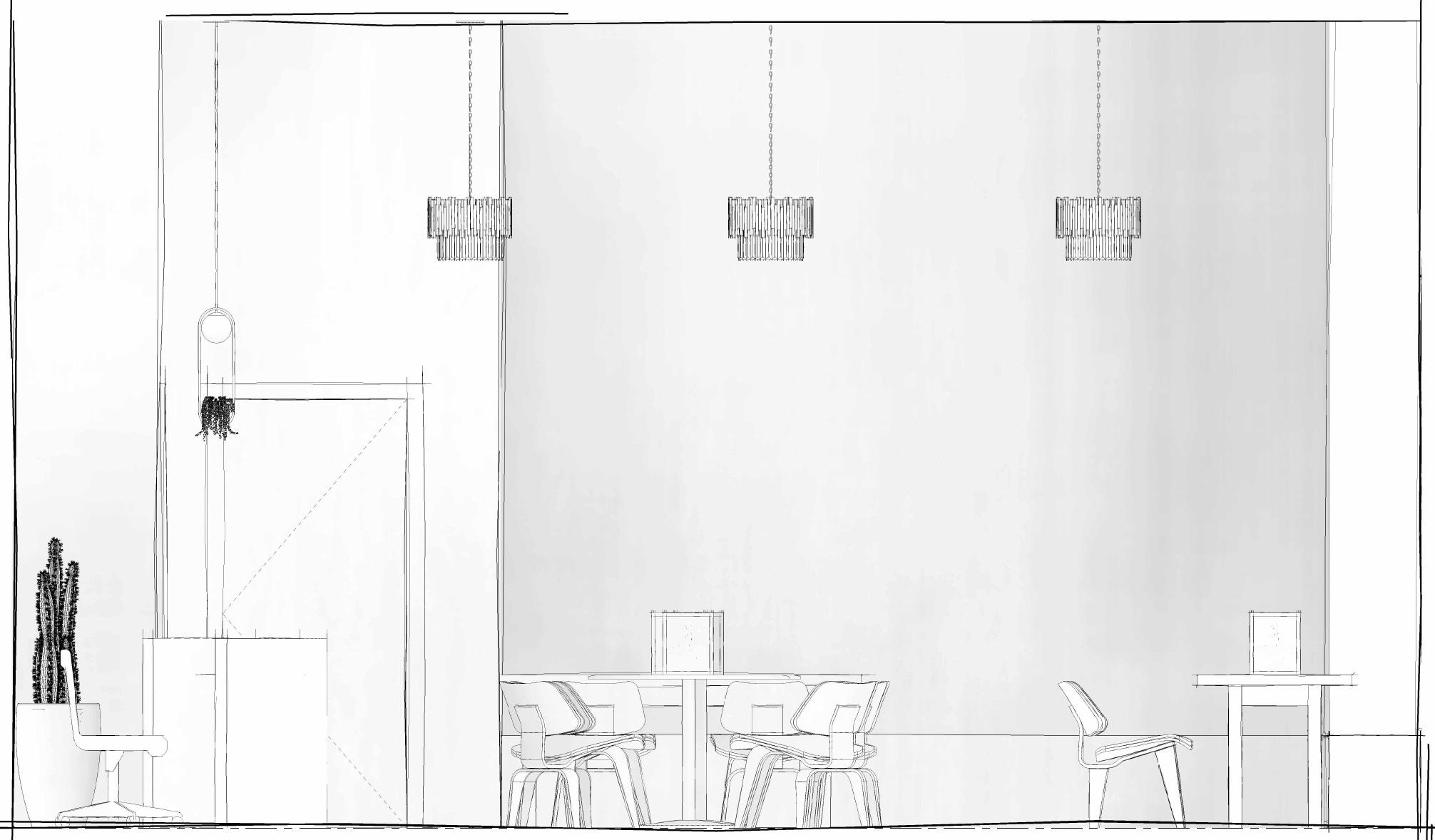
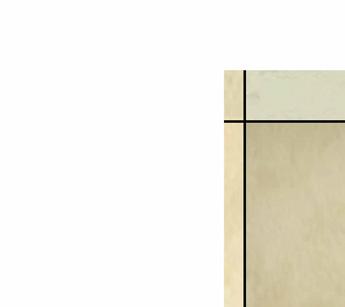
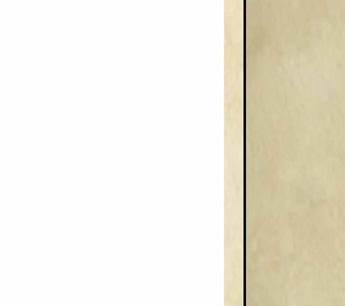
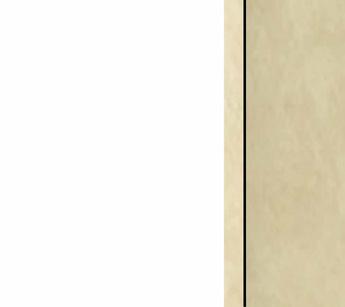
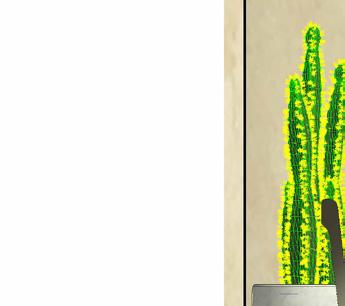
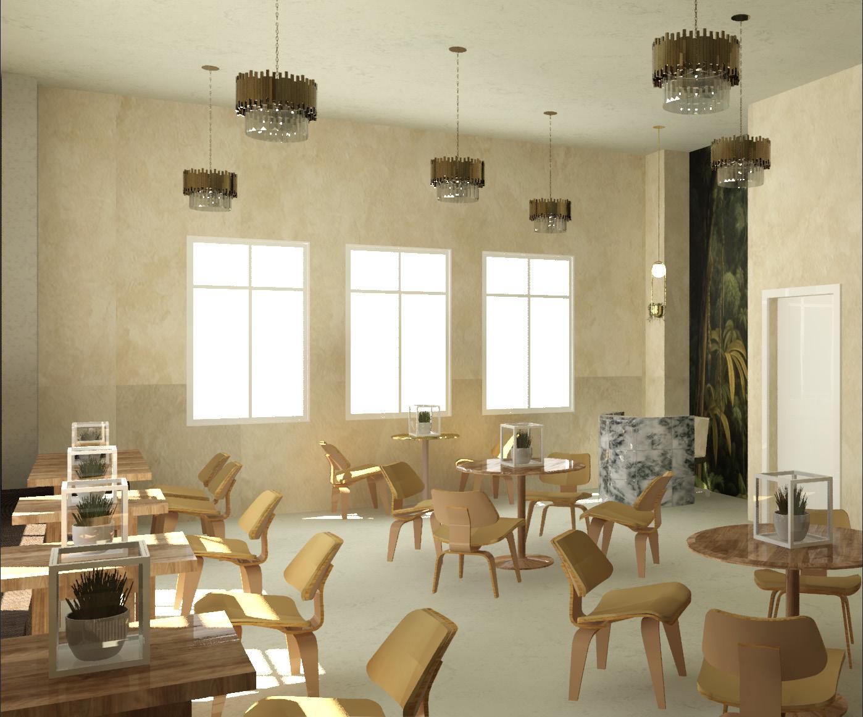
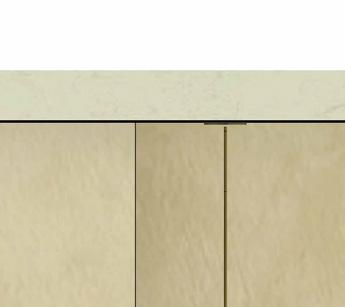
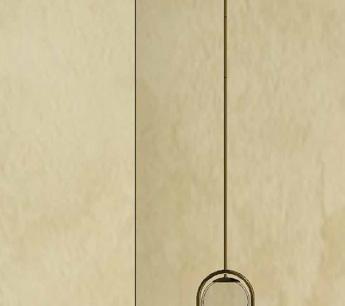
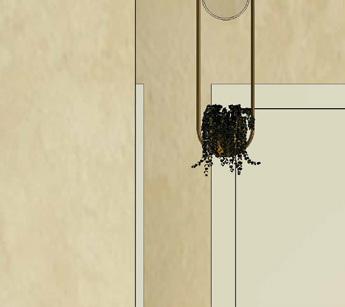
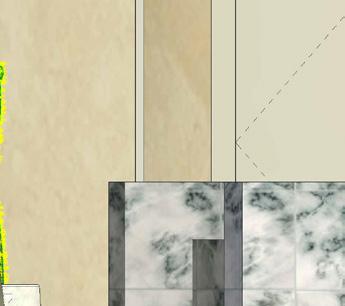
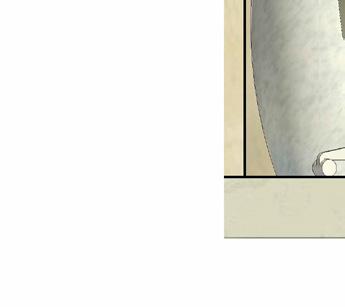
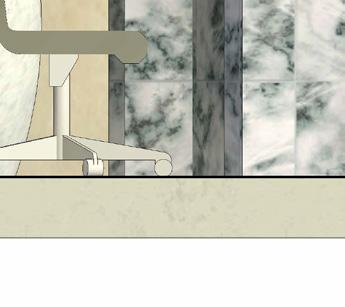
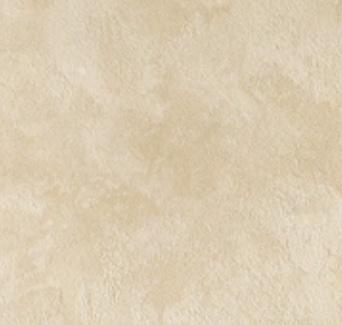


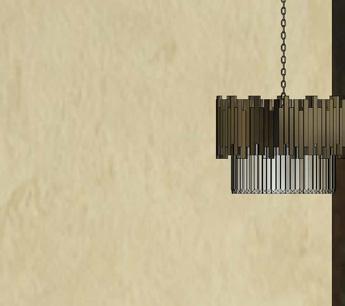
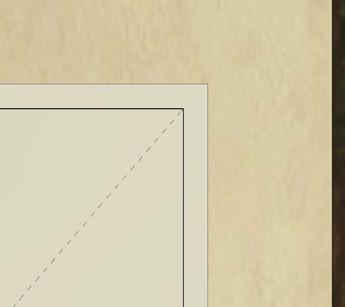
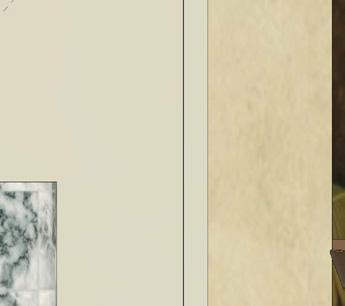
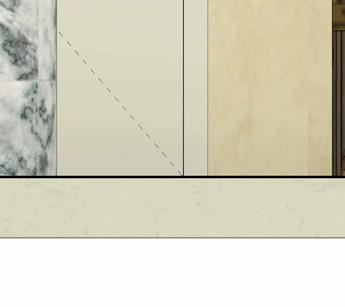

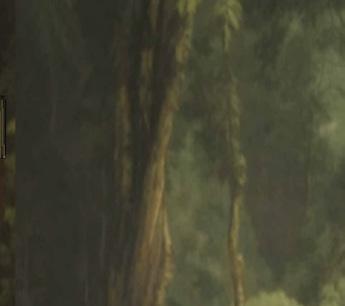
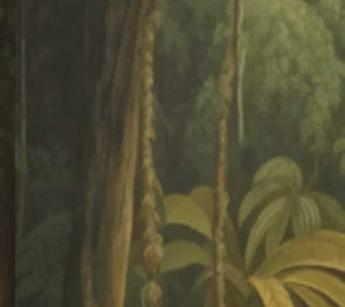
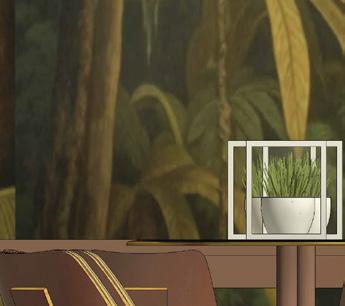
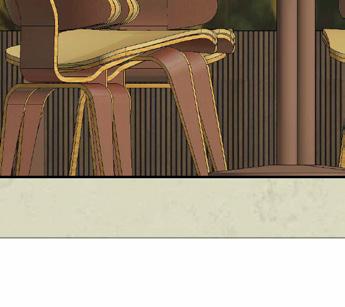
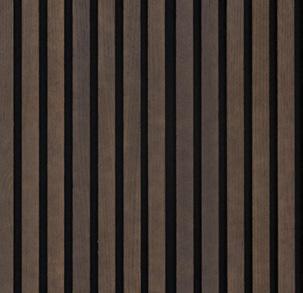

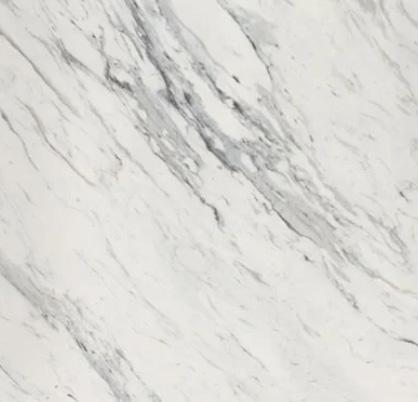
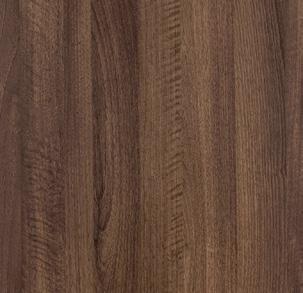
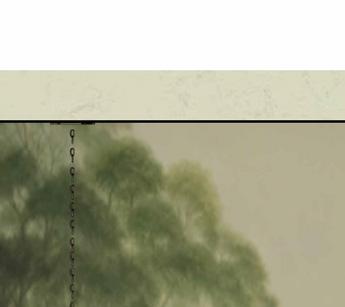
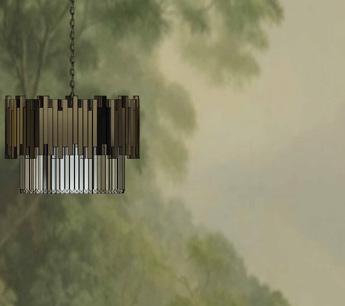

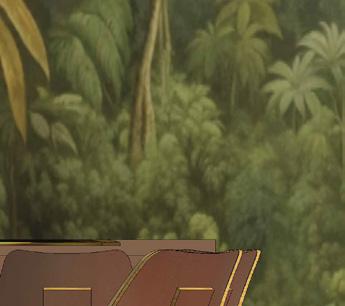
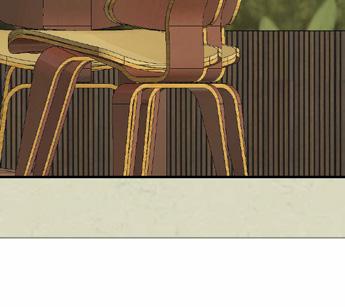
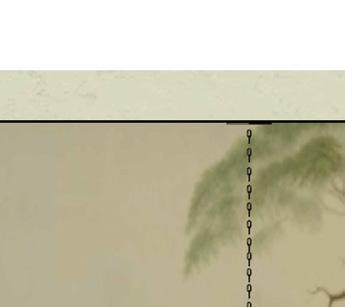
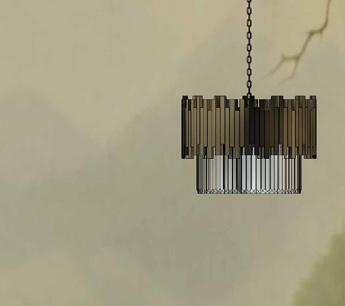


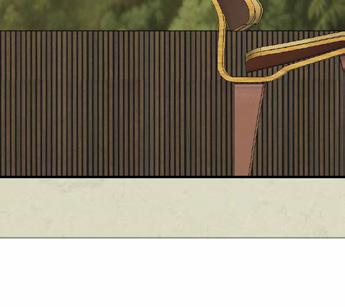
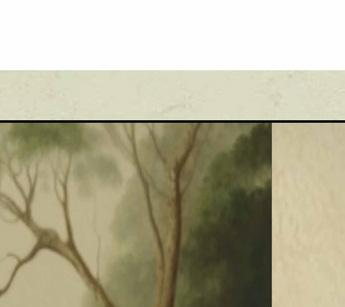
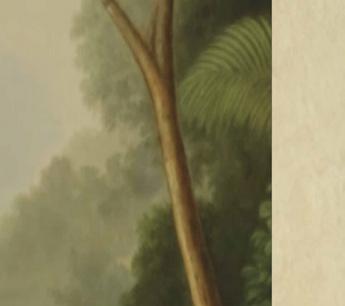
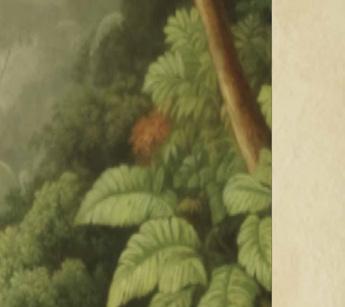
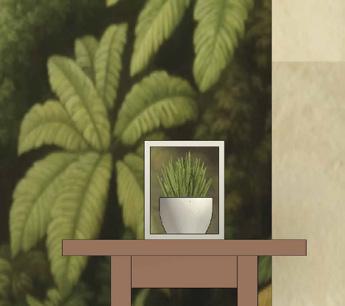
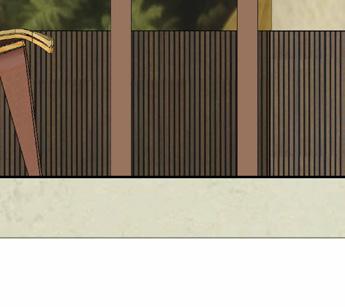
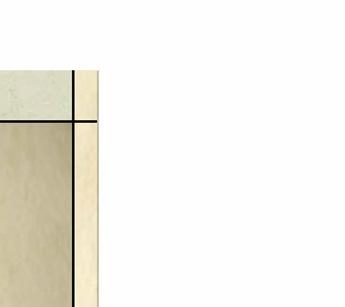

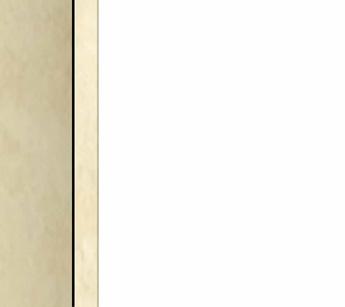
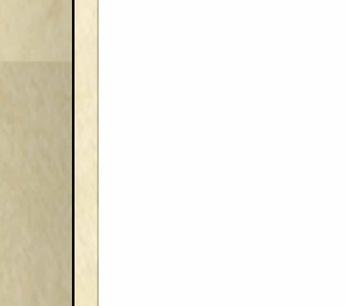
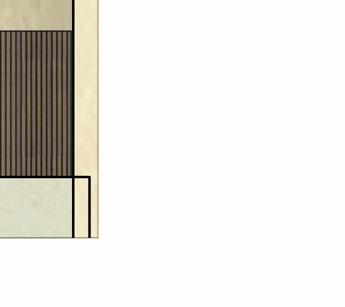

Bottom
Top Left Sketch Elevation Rendering of The Cafe
Top Right Realistic Elevation Rendering of The Cafe
Left Perspective Rendering of the Reception Area of The Cafe
Bottom Right Material Mood Board: The Cafe
Ford
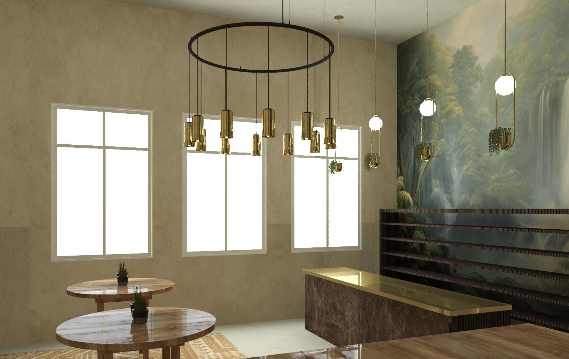
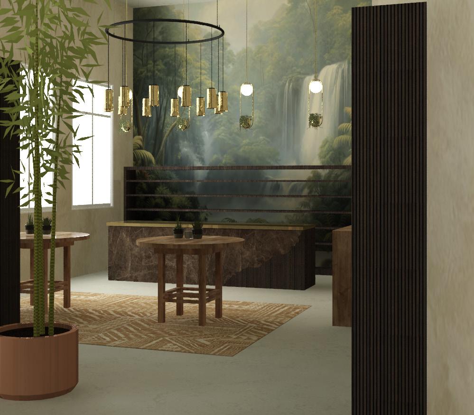
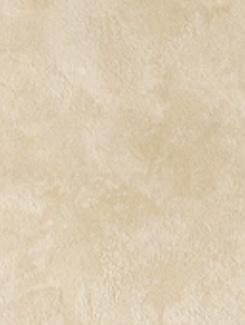
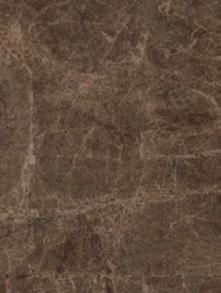
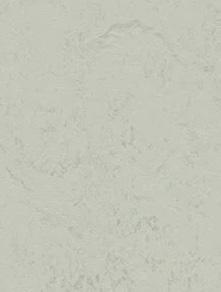
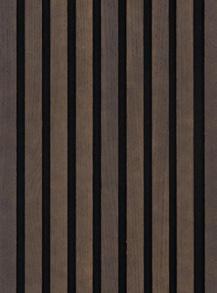
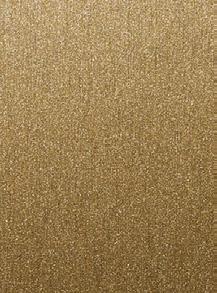
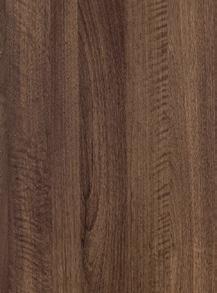
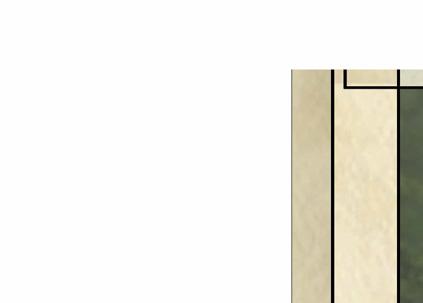


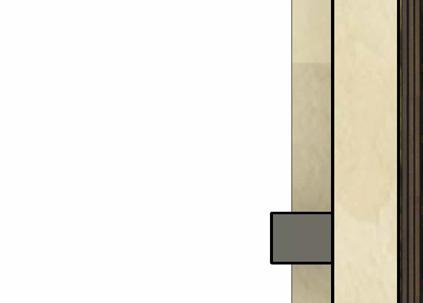
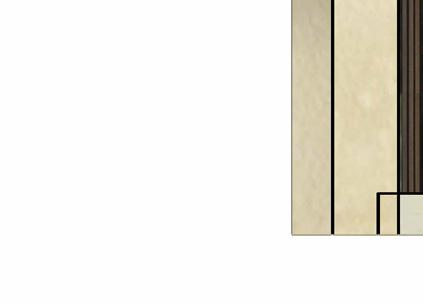
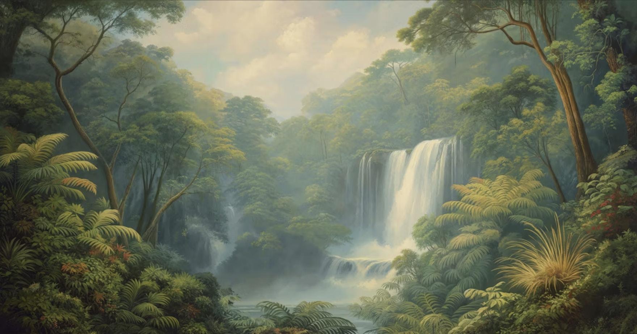
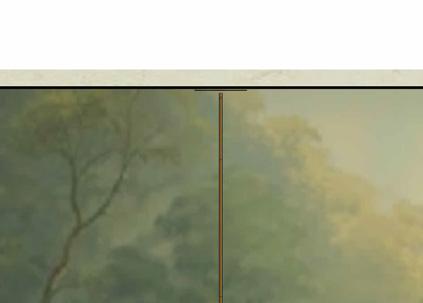
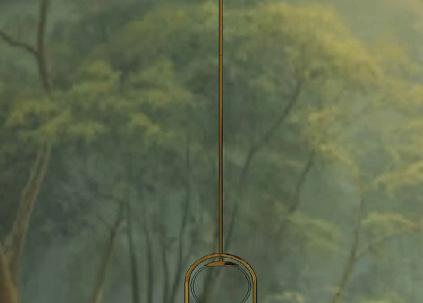
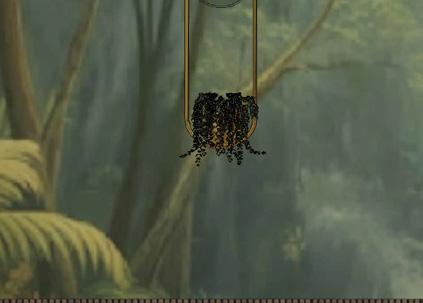
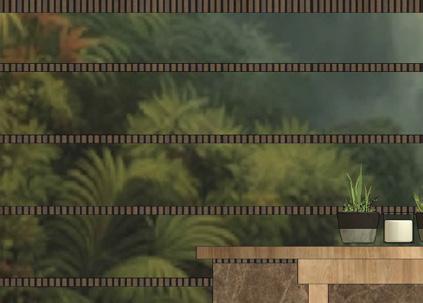
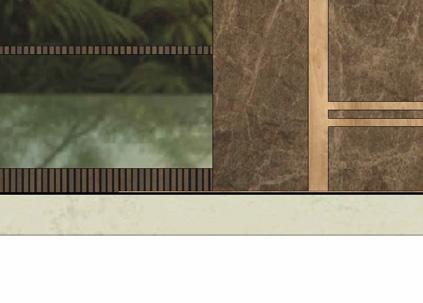

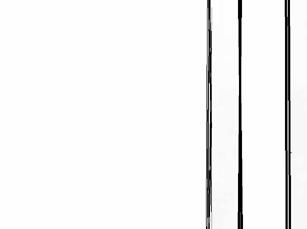
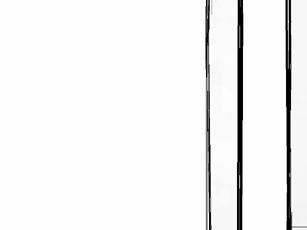
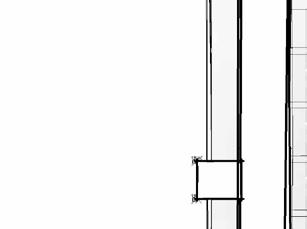

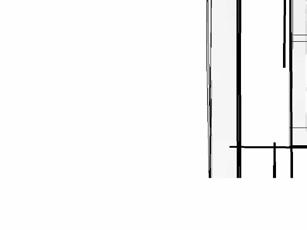
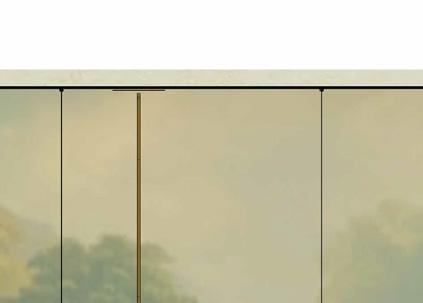
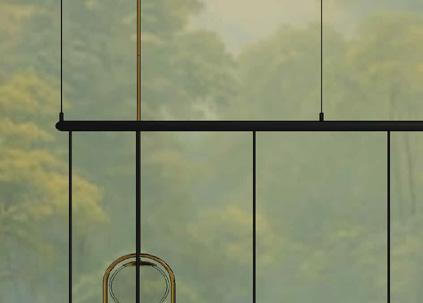
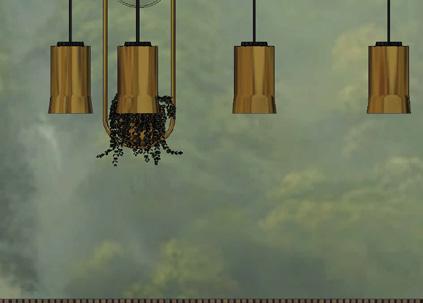
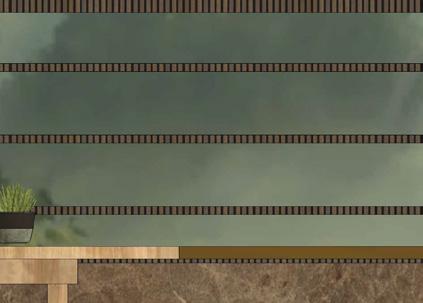
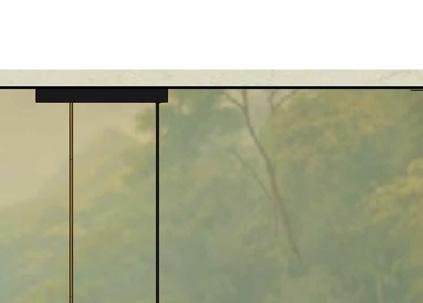
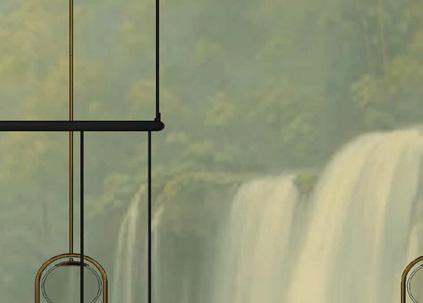
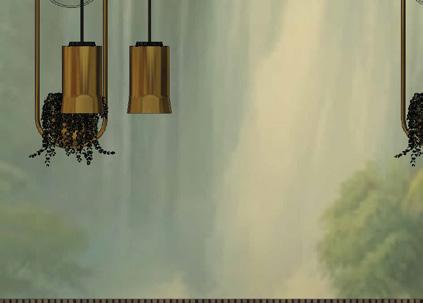
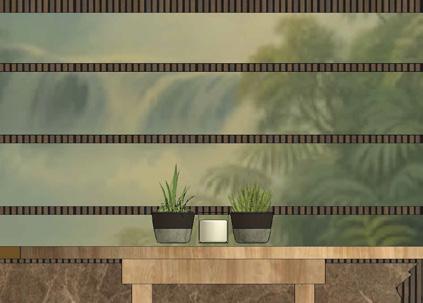
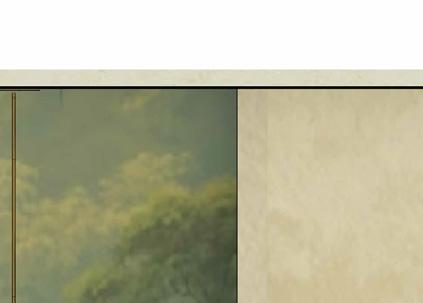
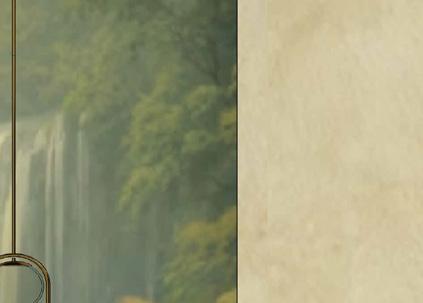
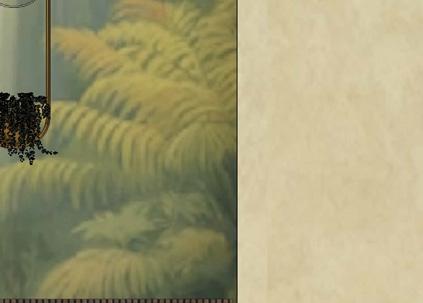
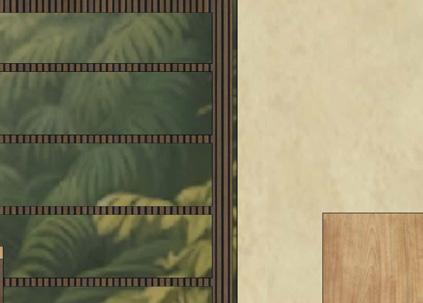
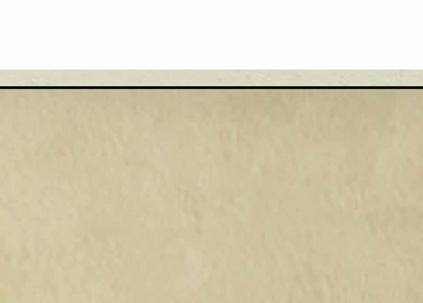

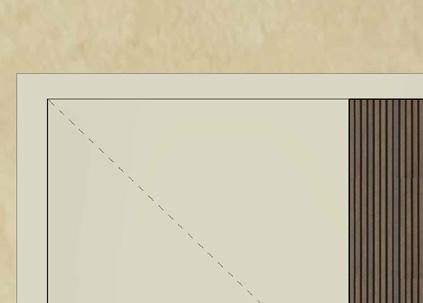
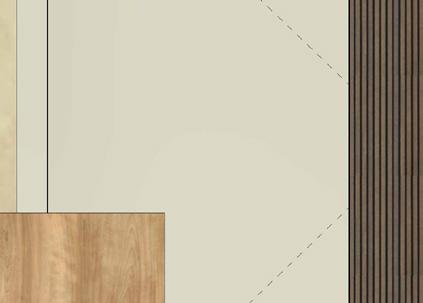
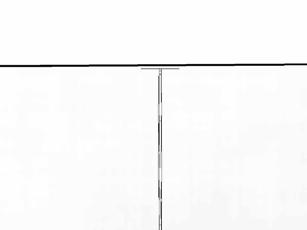
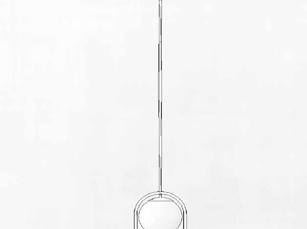
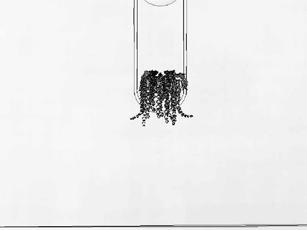
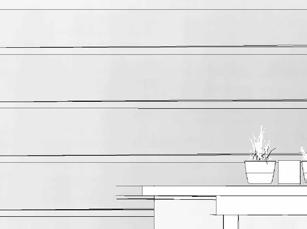
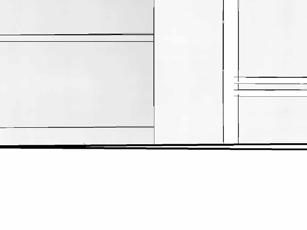
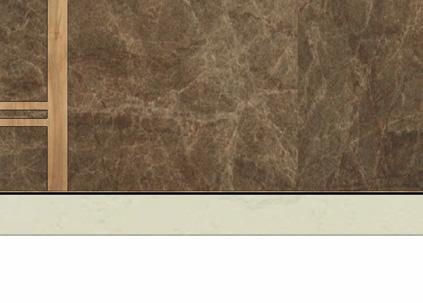
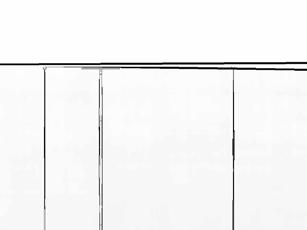
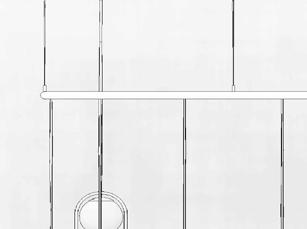

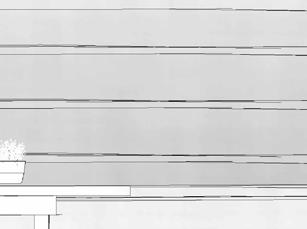
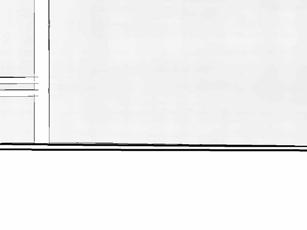
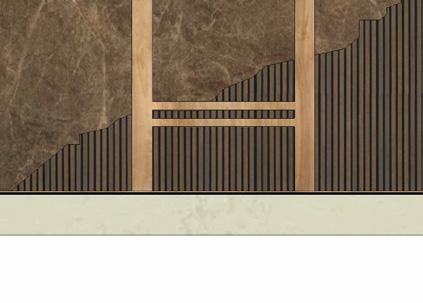
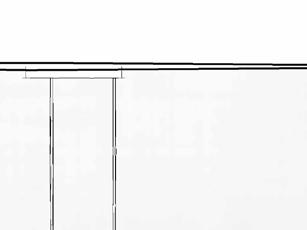
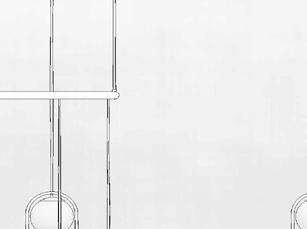
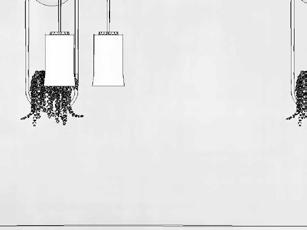
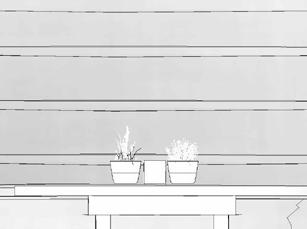
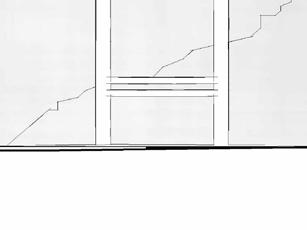
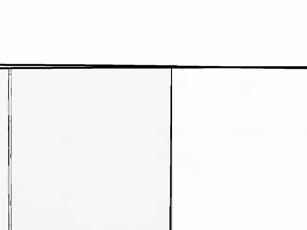
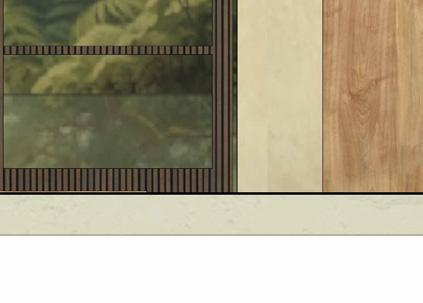

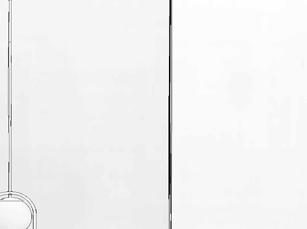
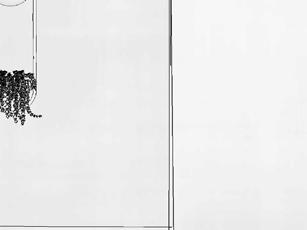
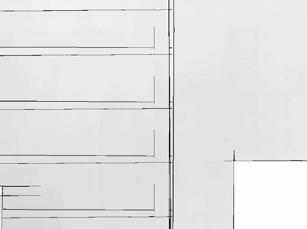
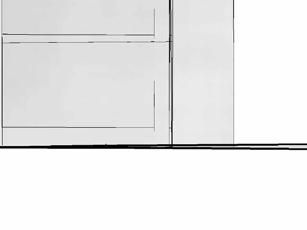
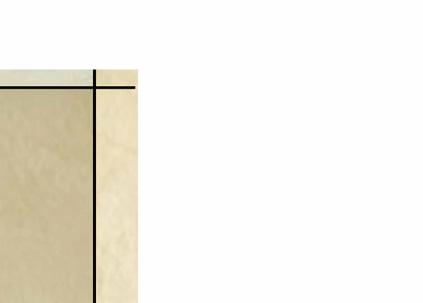
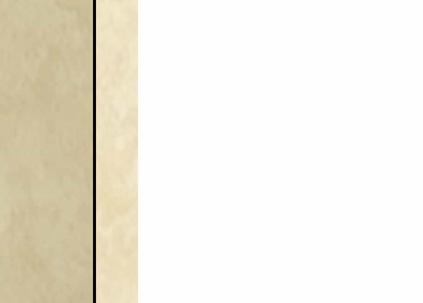
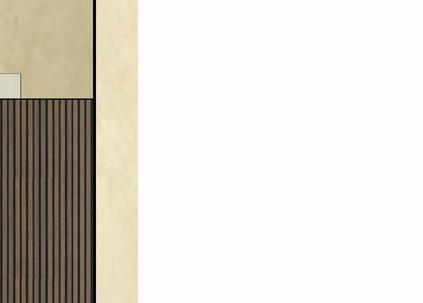
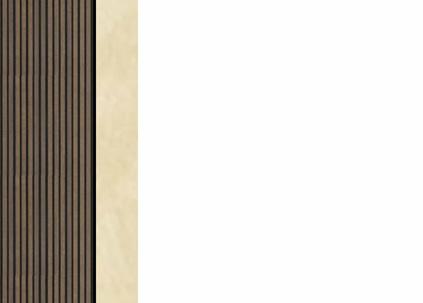
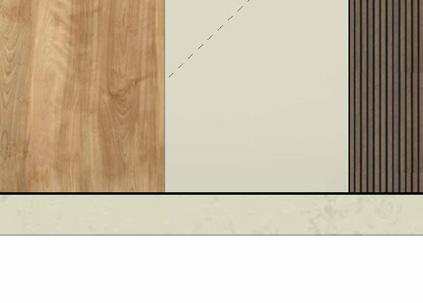


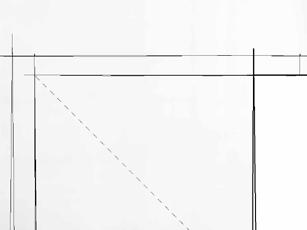
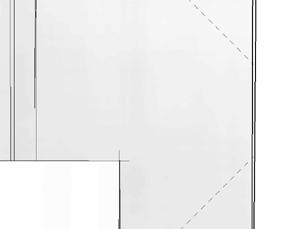
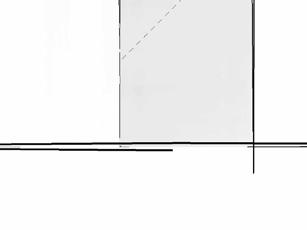
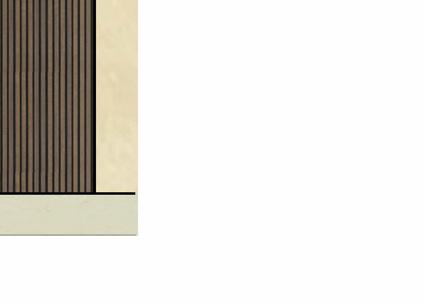




Top Left Realistic Elevation Rendering of The Retail Space
Right Perspective Rendering of the Check Counter of The Retail
Bottom Left Material Mood Board: Retail Space Bottom Right Sketch
Elevation Rendering of The Retail Space
The Kitchenette / Reception Lounge
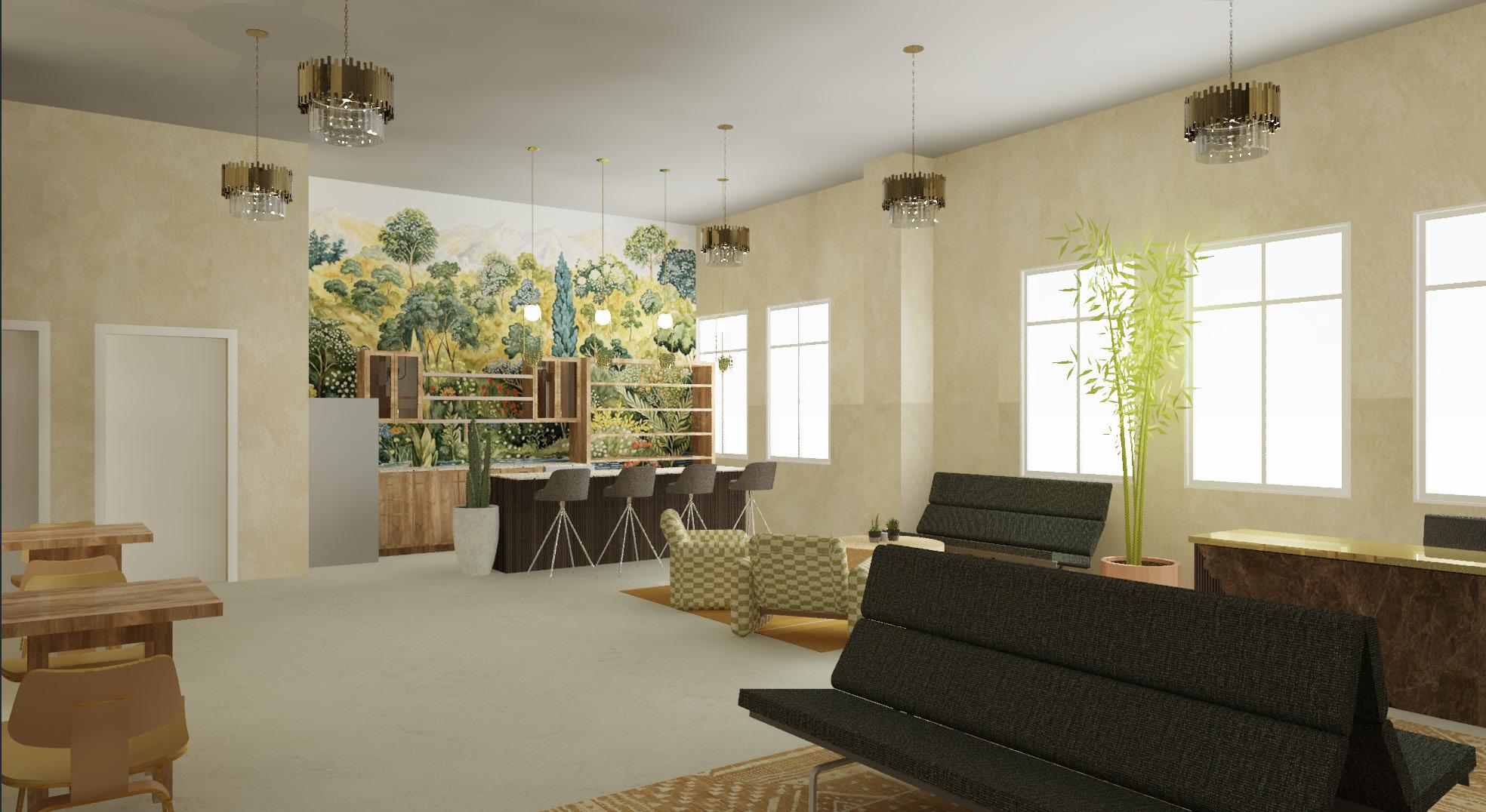
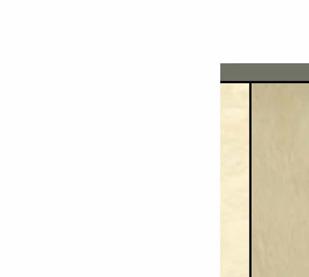
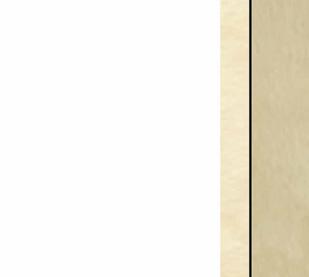
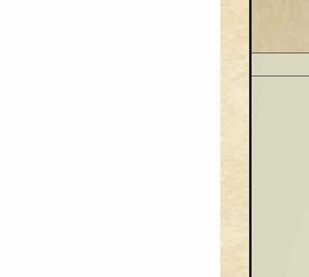
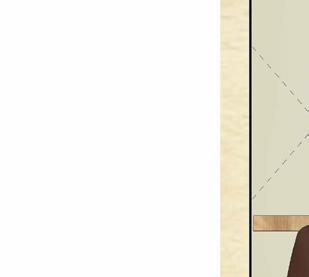
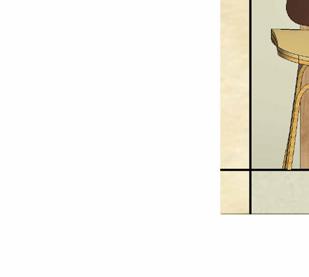


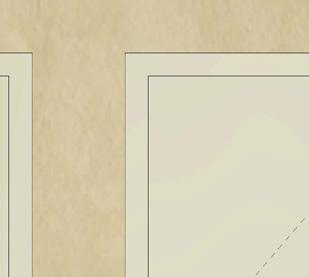
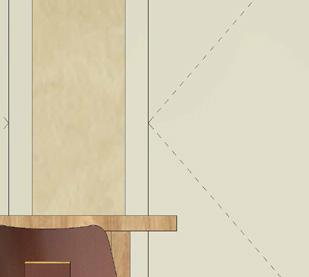
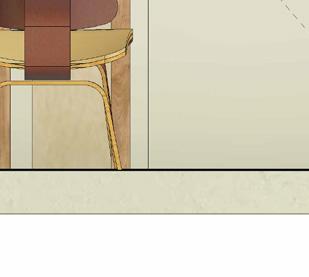
Top Left Realistic
Elevation Rendering of The Kichenette / Reception Lounge
Top Right Mood
Board: The Kichenette / Reception Lounge
FF&E Highlights
Bottom Left Sketch
Elevation Rendering of The Kichenette / Reception Lounge
Bottom Right Perspective
Rendering of the Front Entrance of The Kichenette / Reception Lounge
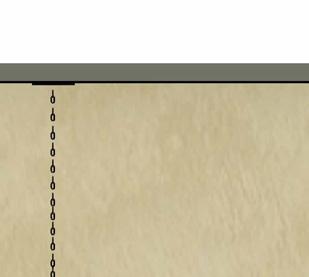
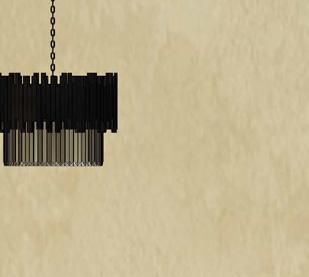
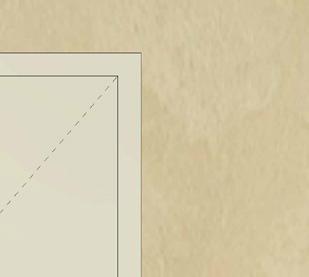
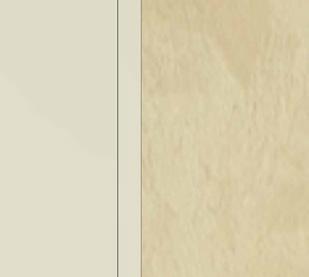
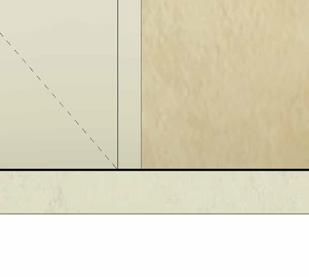

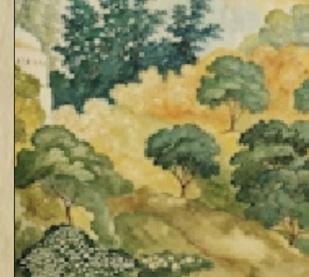
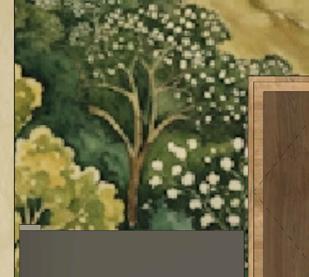
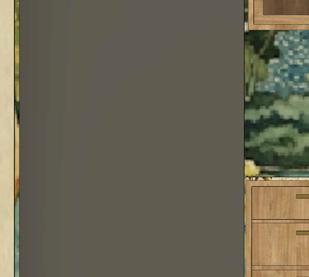
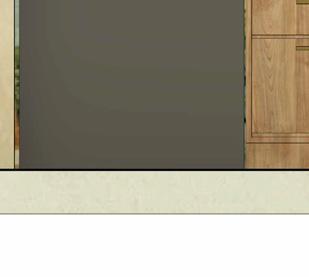
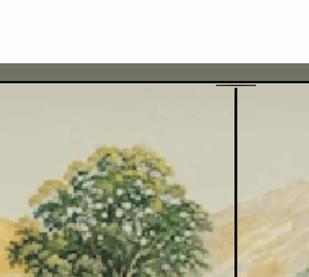
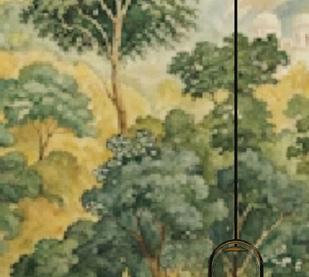
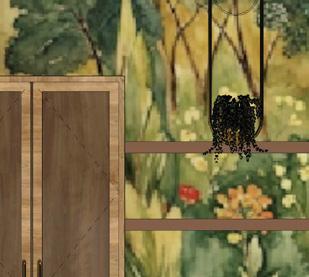
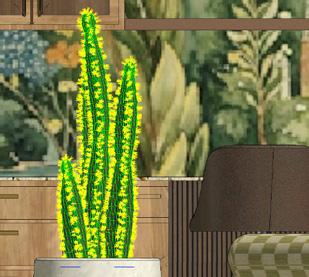
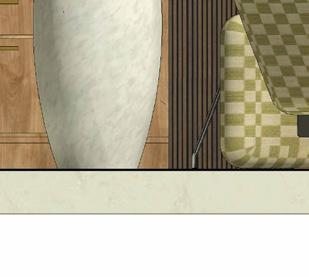

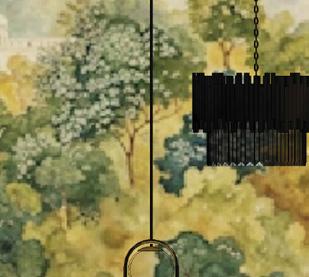
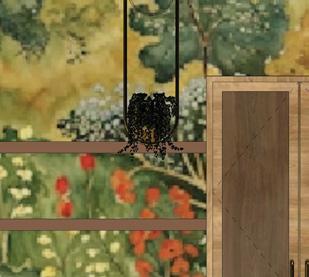
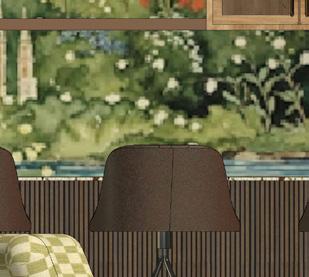
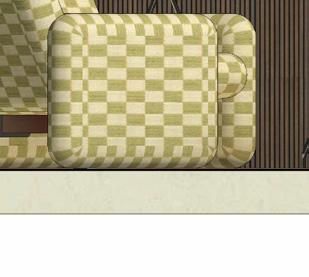
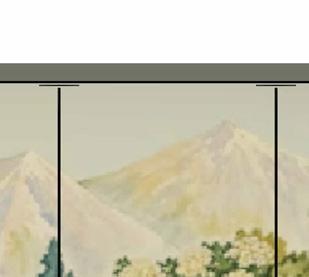
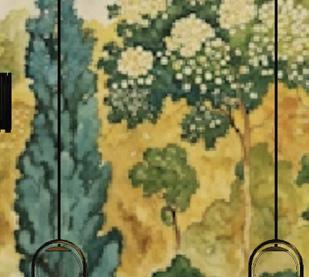
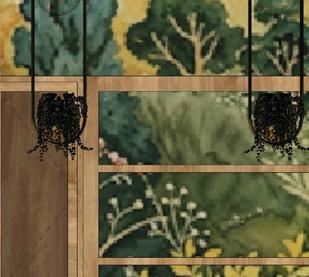
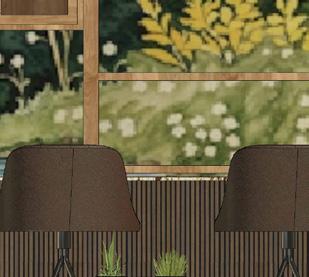
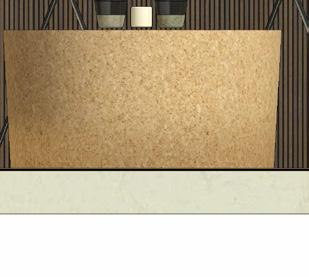
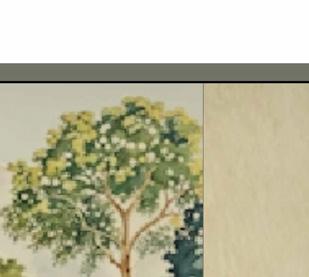
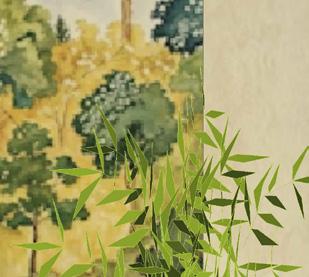

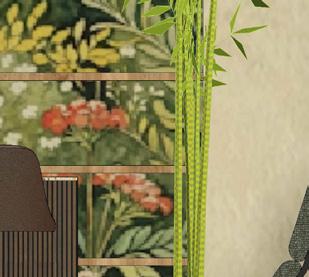
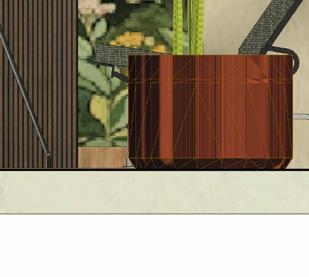
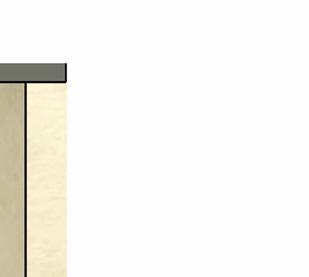
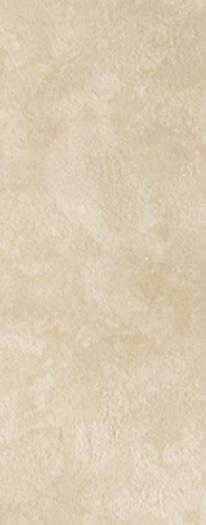
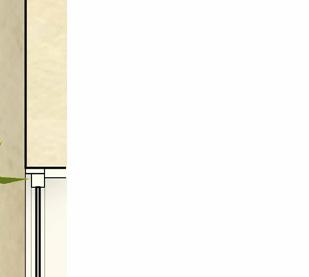
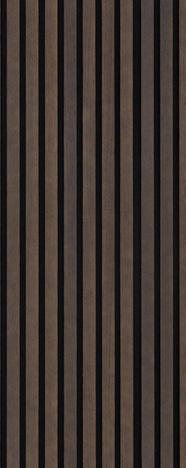
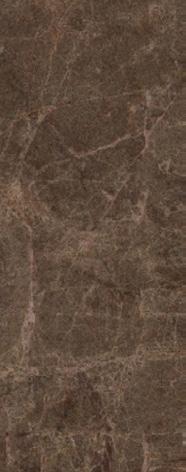
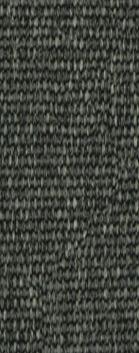
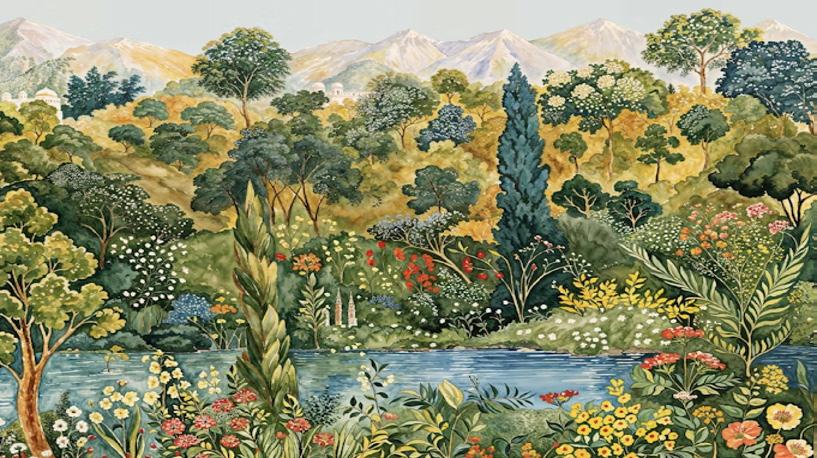

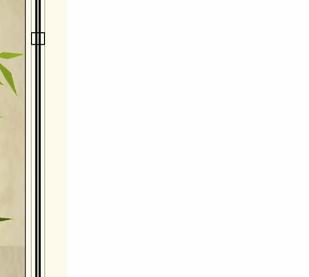
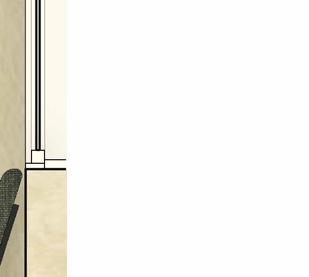
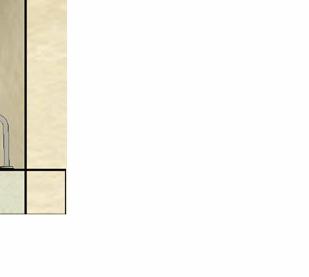
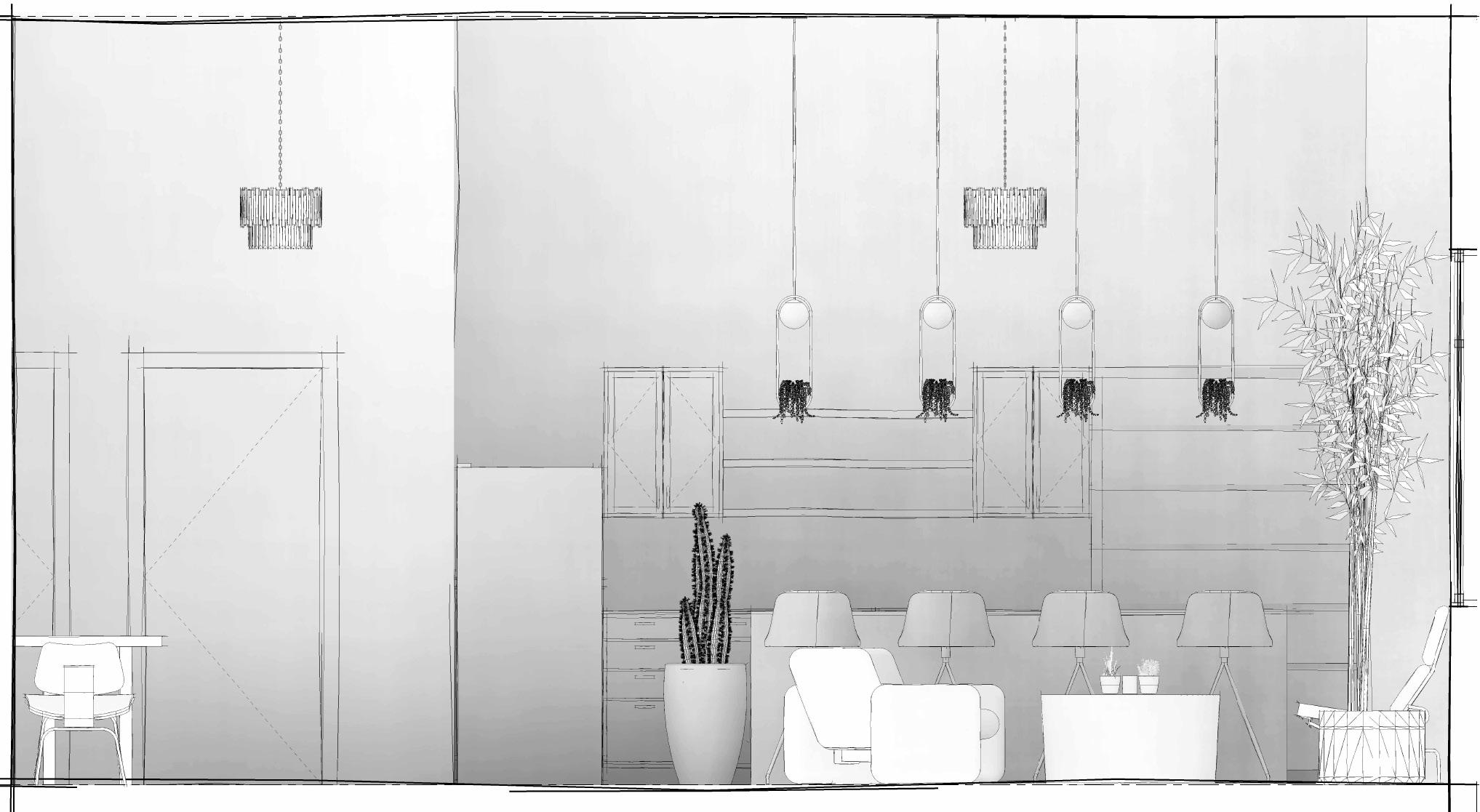
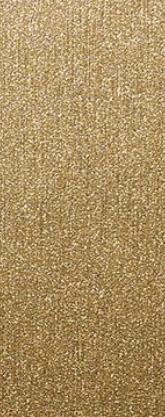
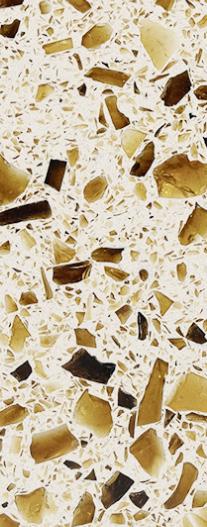
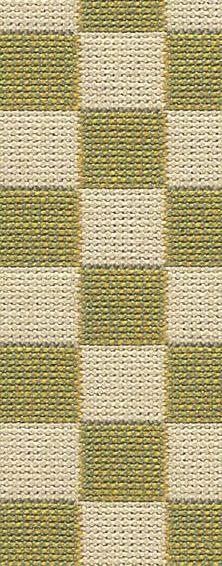

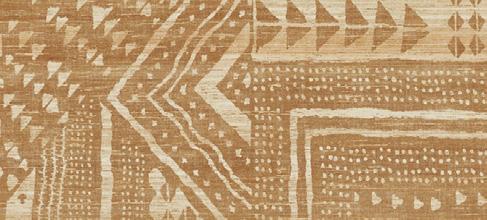

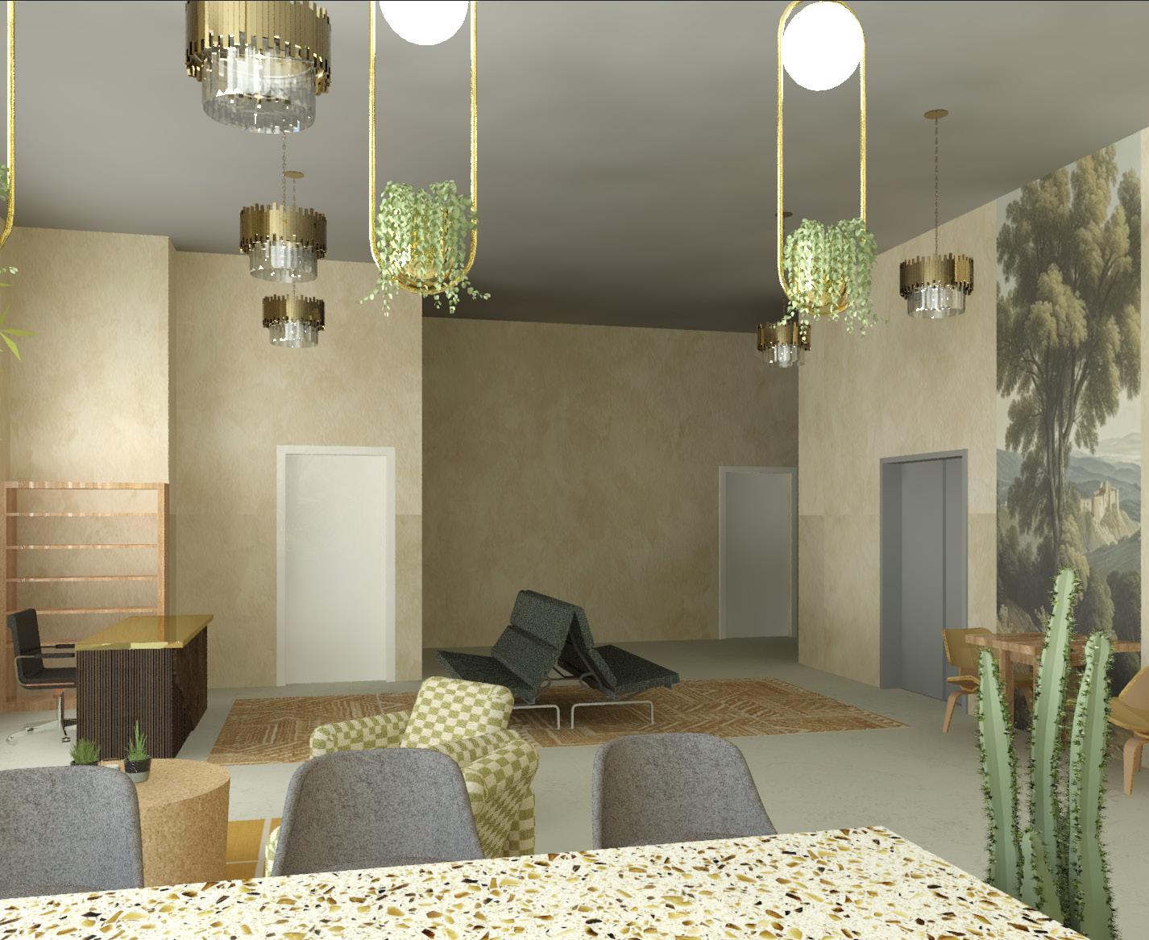
Project 2

The Vallejo Project
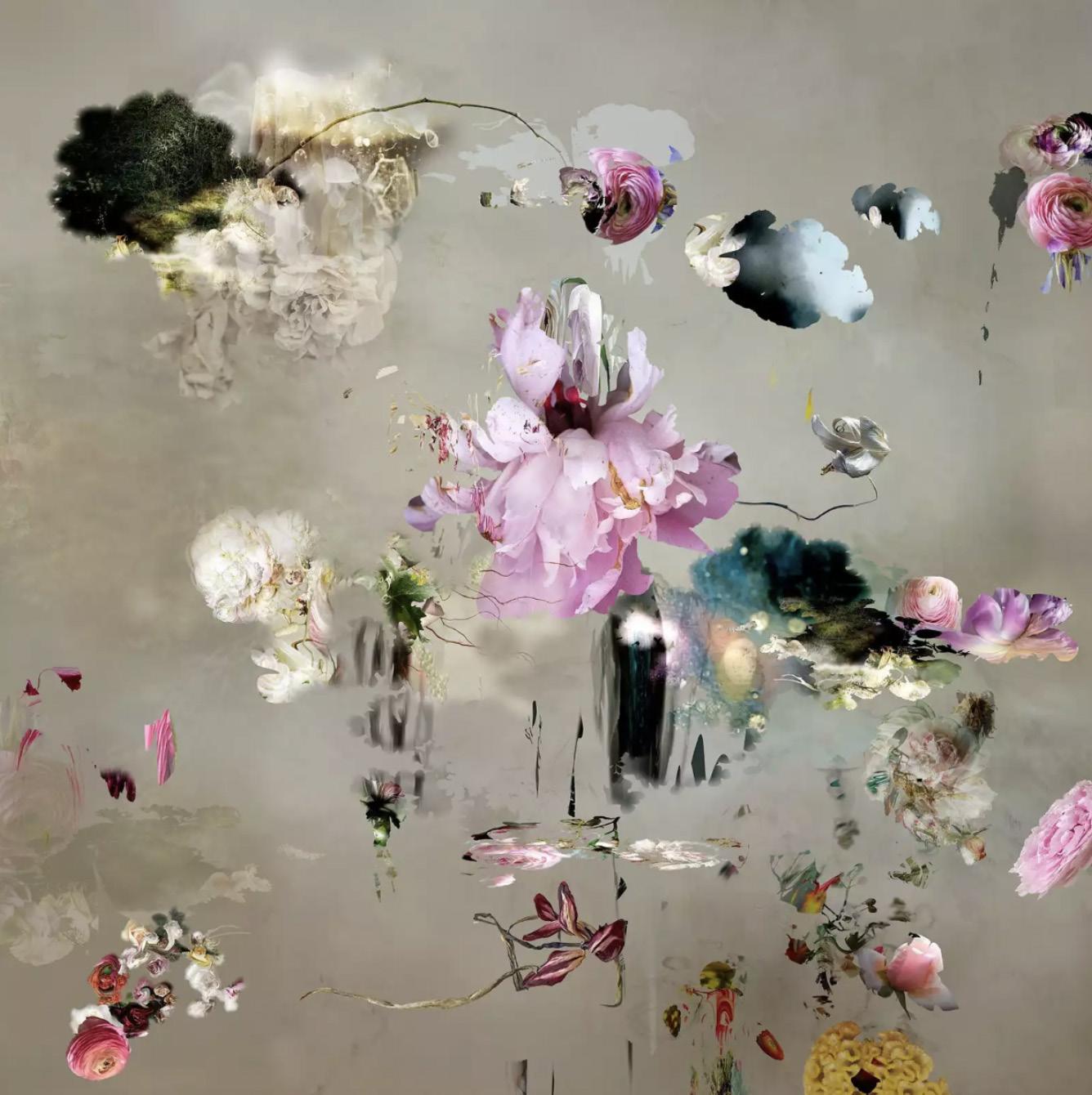
Isabelle Menin’s, “Rome ou la Tentation de Passe 01”, is her visual interpretation of life and the emotions one experiences throughout their lifetime, Similar to the piece, this design is a culmination of a wide range of colors, textures, patterns and forms. The result is a cohesive composition filled with rhythm, elegance, and drama, mimicking the complexity and beauty of the human experience.
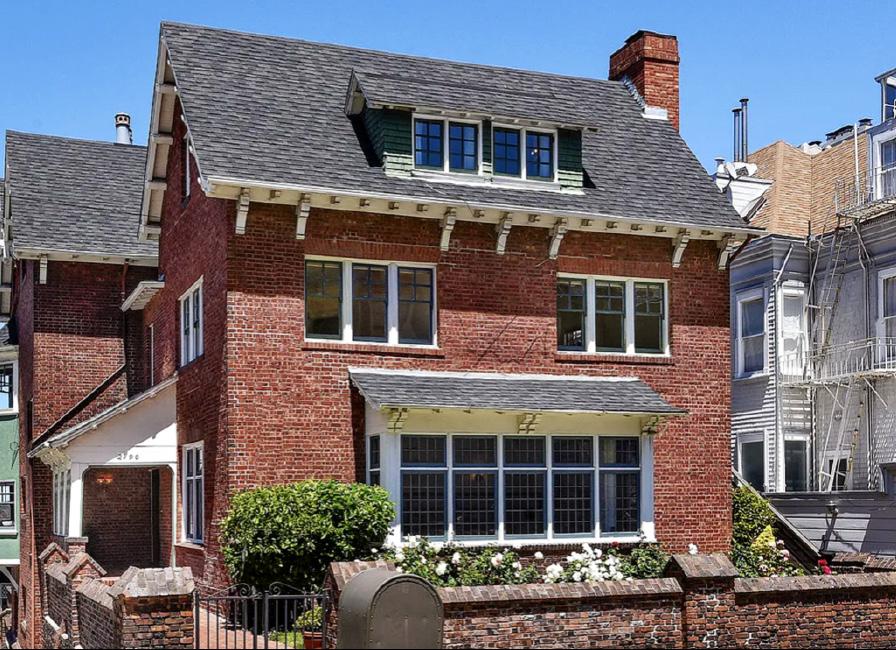
Overview
The upper level residence contains a total of three floors for a family of six, including an elderly grandmother, who will have her own suite. The ground level is designed as the shared space, with an open concept design for the family to share and make memories in together. The second floor is where the family of five have their private bedrooms, and the third level is dedicated to Pearls suite, as well as a guest suite. The entire interior combine and layer qualities of mid-century and classical styles, for a uniquely beautiful design, that will appeal to all generations. With grand Bay views, plenty of natural light, warm color schemes, and a traditional ambiance, this is place where the family can feel at home, and share with loved ones for years to come.
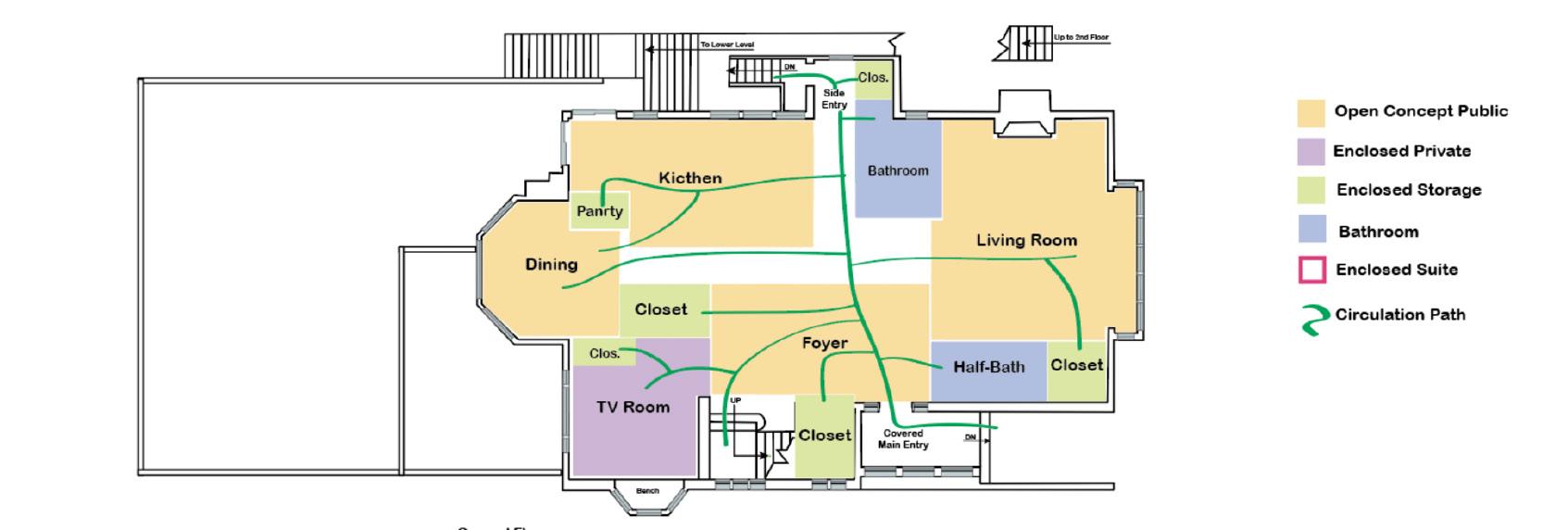
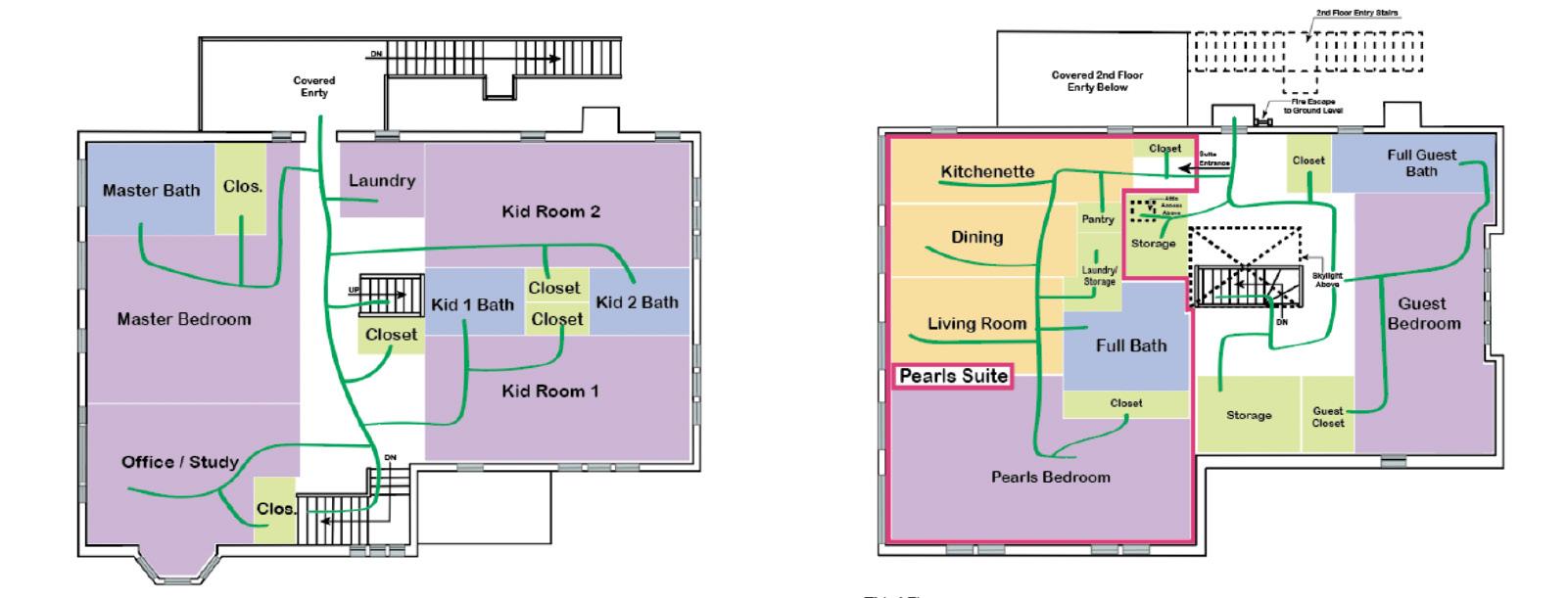
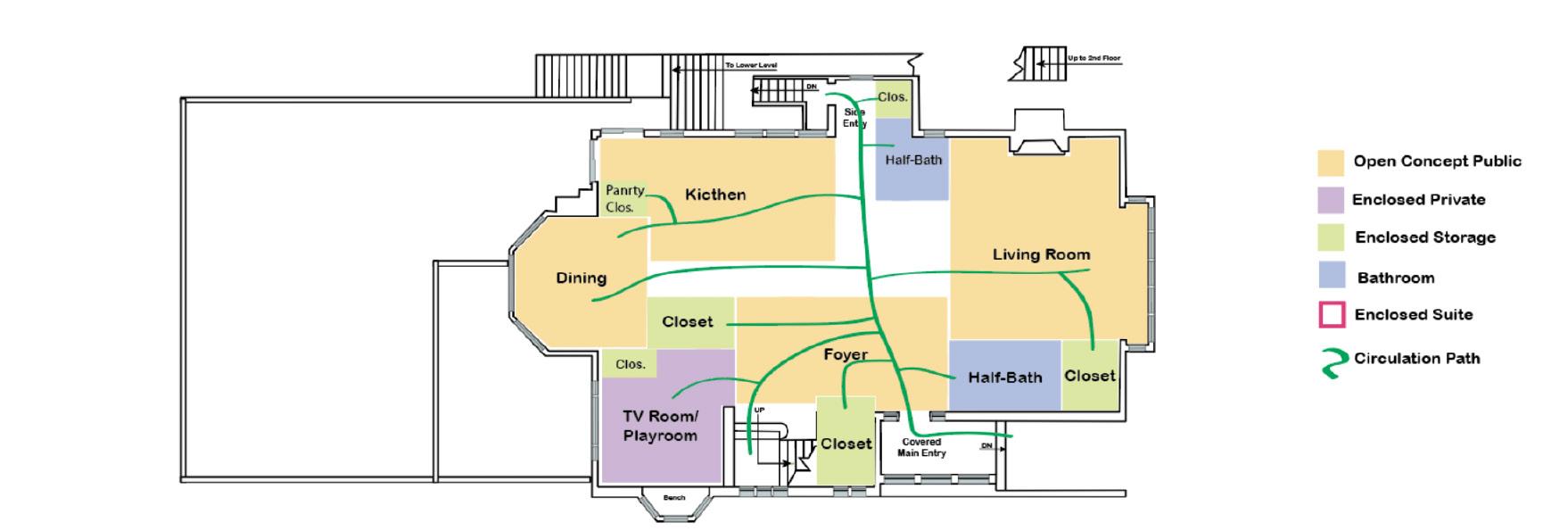
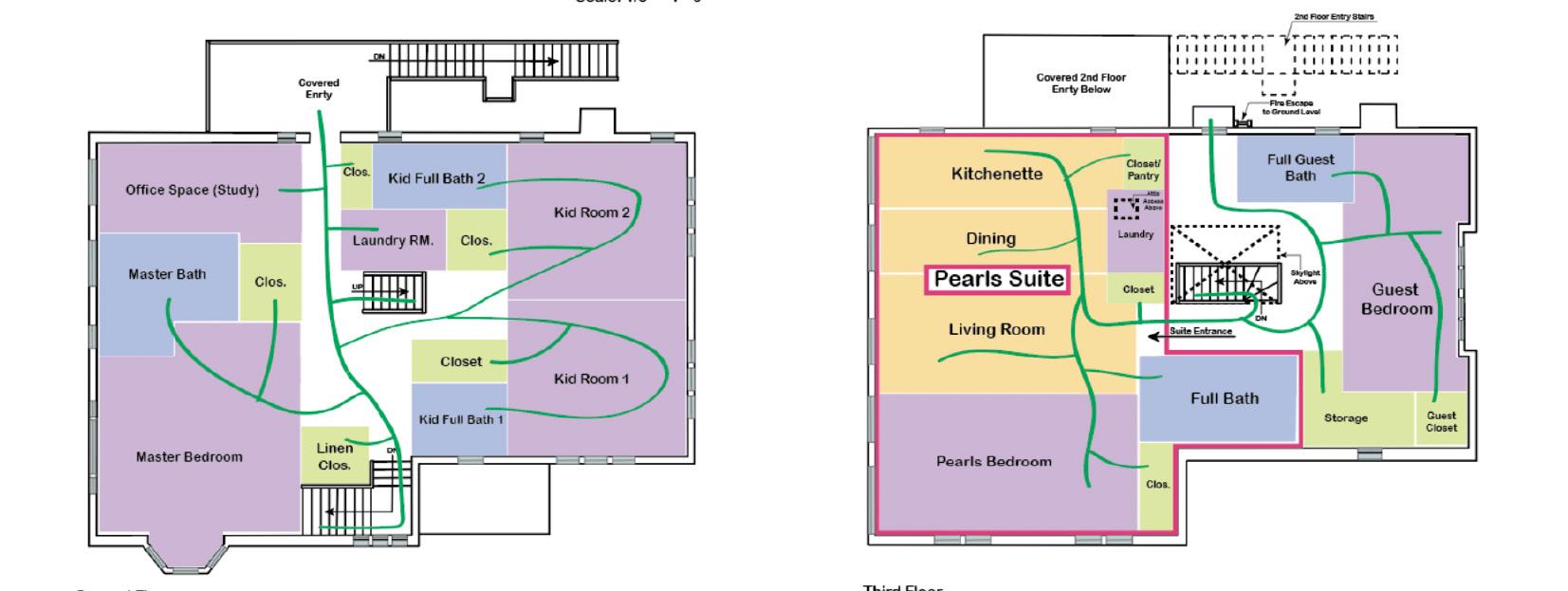
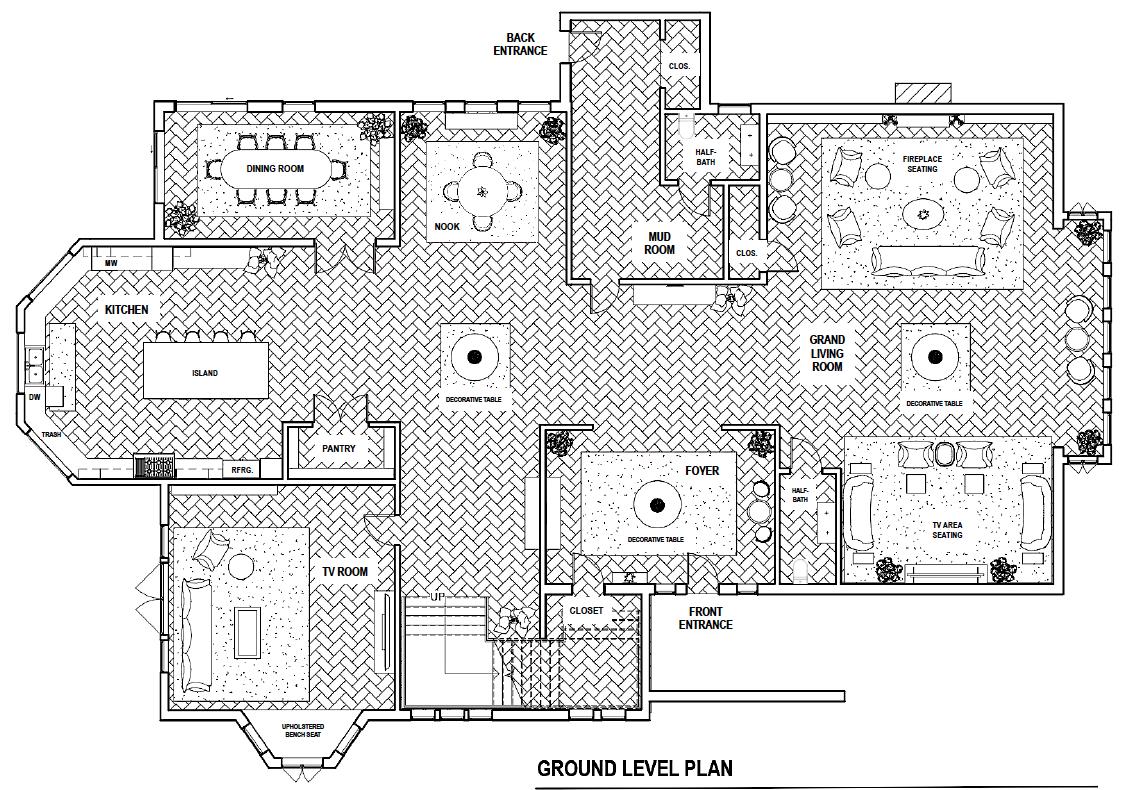
The Shared Floor - Ground Level
This home is a culmination of classic beauty and function. As you pass through the foyer archway, into the main circulation of the ground level, you are greeted by a bright, open concept thoroughfare, leading to the rest of the home. To the right is the grand living room, filled with a mix of traditional and mid-century modern furniture and decor pieces. The grand living room is perfect for hosting friends and family, providing occupants with a wide array of seating and space, taking up almost 25% of the ground level; while also providing easy access to a the half bath just around the corner, in the mudroom. As you move toward the left side of ground level, just past the mudroom, you reach the casual, everyday breakfast nook. Open to the rest of the ground level, from the nook occupants have direct access to the kitchen, as well as the rest of the floor. This space is meant to function as the families everyday eating space. As you continue down the corridor, occupants will reach the glass French doors leading to the formal dining space. An enclosed space, surrounded by windows, this dining area is bright and intimated for family and friends to gather for special occasions. Adjacent to the dining space, as well as the nook, is the big, beautiful open kitchen space. This kitchen is fitted with all the culinary bells and whistles, as the matriarch of the family is a professional chef; with that in mind this space is stocked with tons of storage, the finest appliances, as well as plenty of natural light, also providing open viewing access to the majority of the ground level. The final room on the shared floor is the small enclosed, TV room. This space is meant to provide a quiet oasis for anyone in the family, or the entire family, functioning as a comfy room for the kids to play, or the family to have a movie night.
The 5 Focus Areas
1. Foyer
2. Kitchen
3. Dining Room
4. Grand Living Room
5. Master Suite
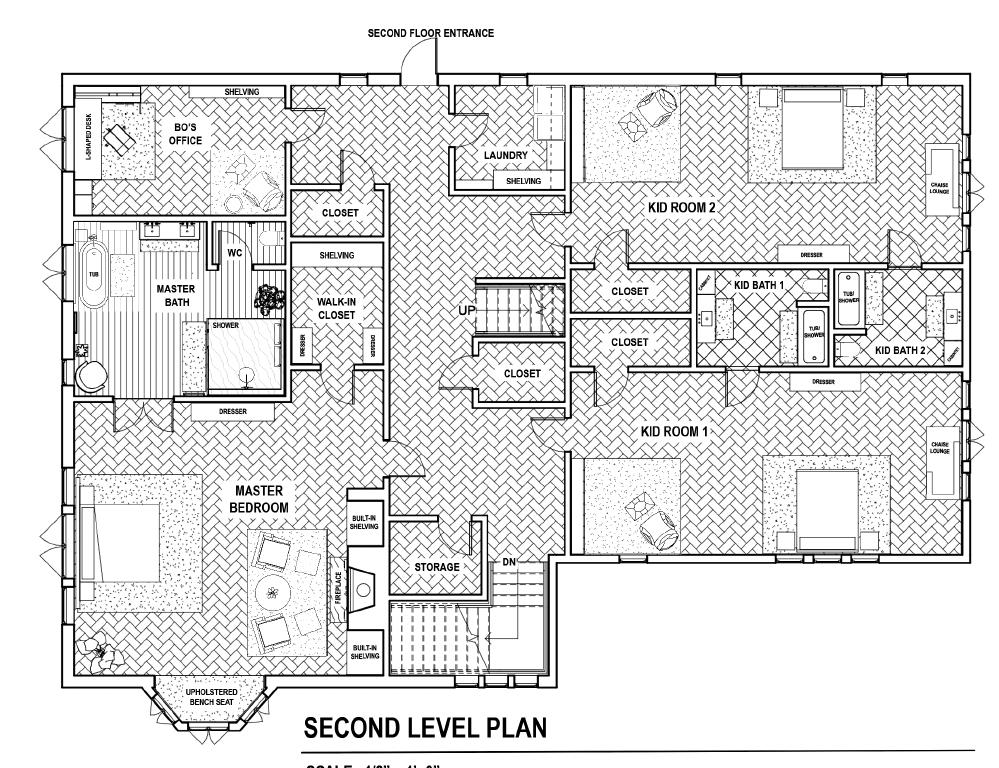
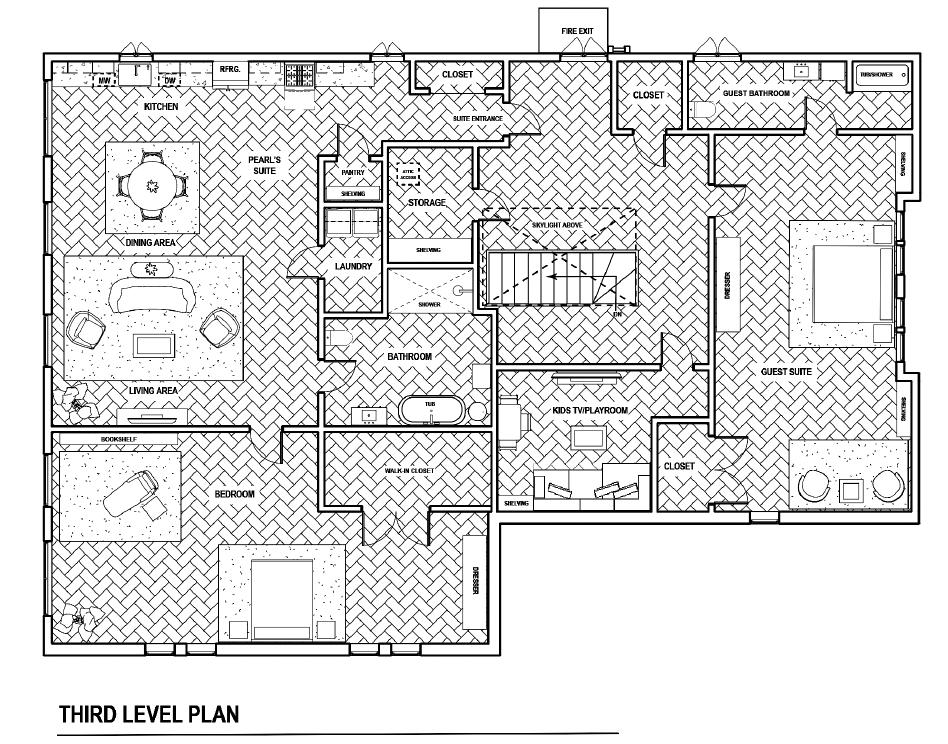
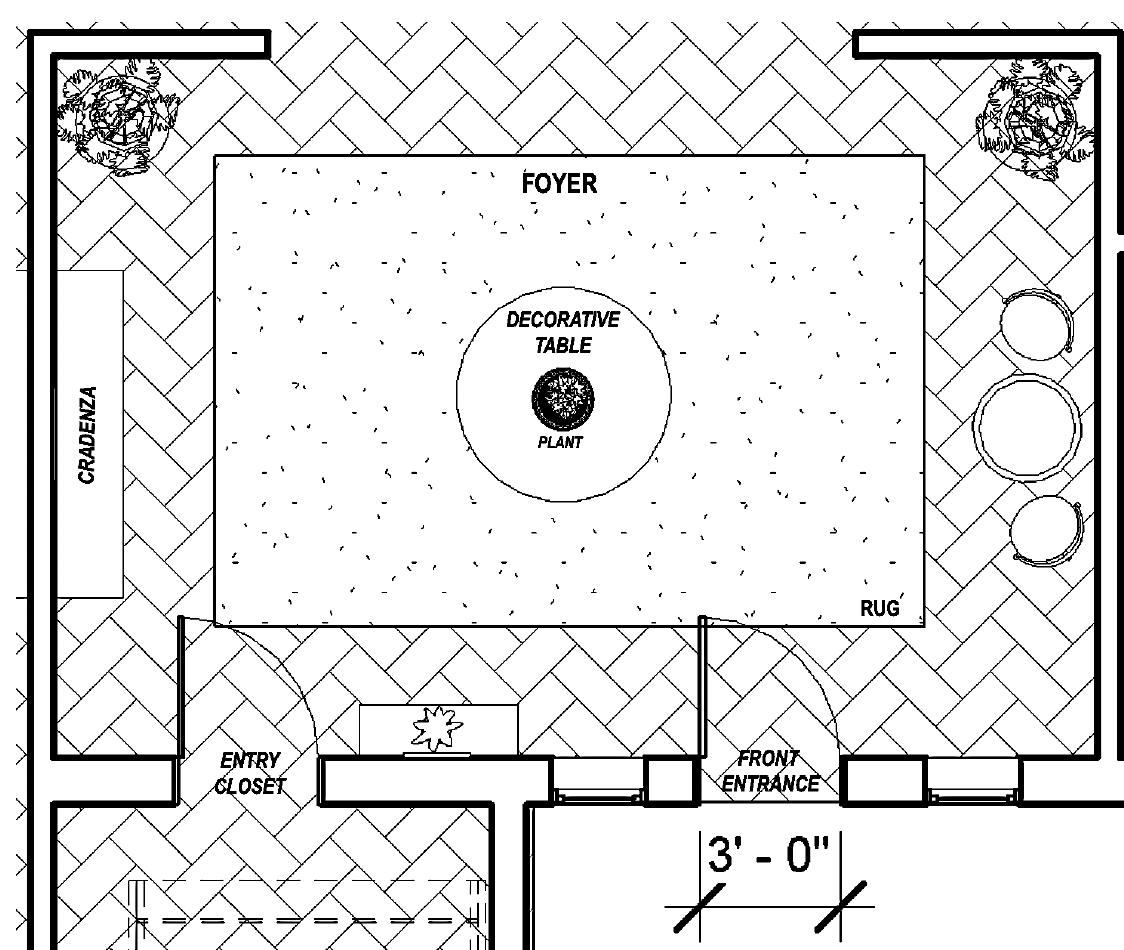
Foyer
The space where first impressions are made is so crucial to the overall design, and is meant to summarize the homes overall style and ambiance, giving guests a sneak peak into the homes atmosphere. Layers of organic textures and materials can be found within the space; including, stone, concrete, brass and various species of wood. To bring some color into the design, pastel tones in the rug and wall color, as well as, pops of green from the potted house plants, bring life back into the space and color palette. The final product balances classic and mid-century forms, creating a warm and inviting entry experience, with a touch of traditional elegance and sophistication. The materials and design choices within the foyer are carried throughout the entire home, unifying each room and creating a clear ambiance and style for the homes overall design.

ECOS Paints
Air Purifying Paint in, 0312 Summer Beige
1st Dibs
Cream Chair, Laurence, Dedar Boucle, Homemade in Portugal
1st Dibs
Flooring Superstore
Solid Wood, Park Avenue
Herringbone Espresso Oak
Top Left Enlarged Foyer Plan
Right Furniture and Materials Board
1st Dibs
Pair of Mid-20th
Century French Cast Stone Garden Planters
Ruggable Kamran Coral Rug
1st Dibs
David Duncan Studio Cushing Lantern with Scalloped Roof
1st Dibs Rustic 19th
Century Tuscan Italian Neoclassical Credenza - Console
1st Dibs
Large Italian Gilt Florentine Round Beveled Mirror
Contemporary
Minimal Coffee Side
Table in Travertine Stone Natural Pores
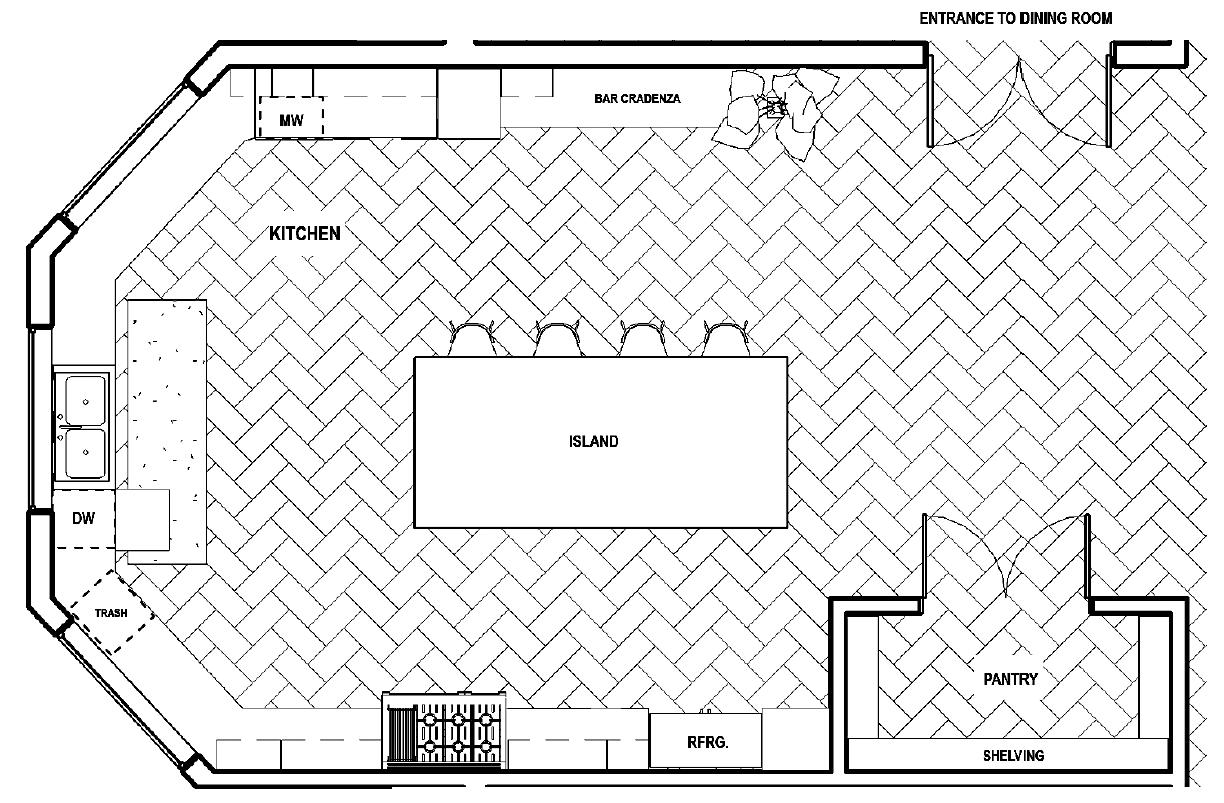
As with the rest of the home, is designed to bring warmth and comfort to the occupant, while still maintaining a sense of elegance. Fitted with high quality appliances, organic materials, and classic furnishings, this space will fit the family Matriarch needs, as a personal chef. This kitchen design is heavily centered around quality appliances and storage modalities, while implementing the stylistic theme seen through the home, to accommodate, not only the entire family, but also the culinary needs of the Matriarch.
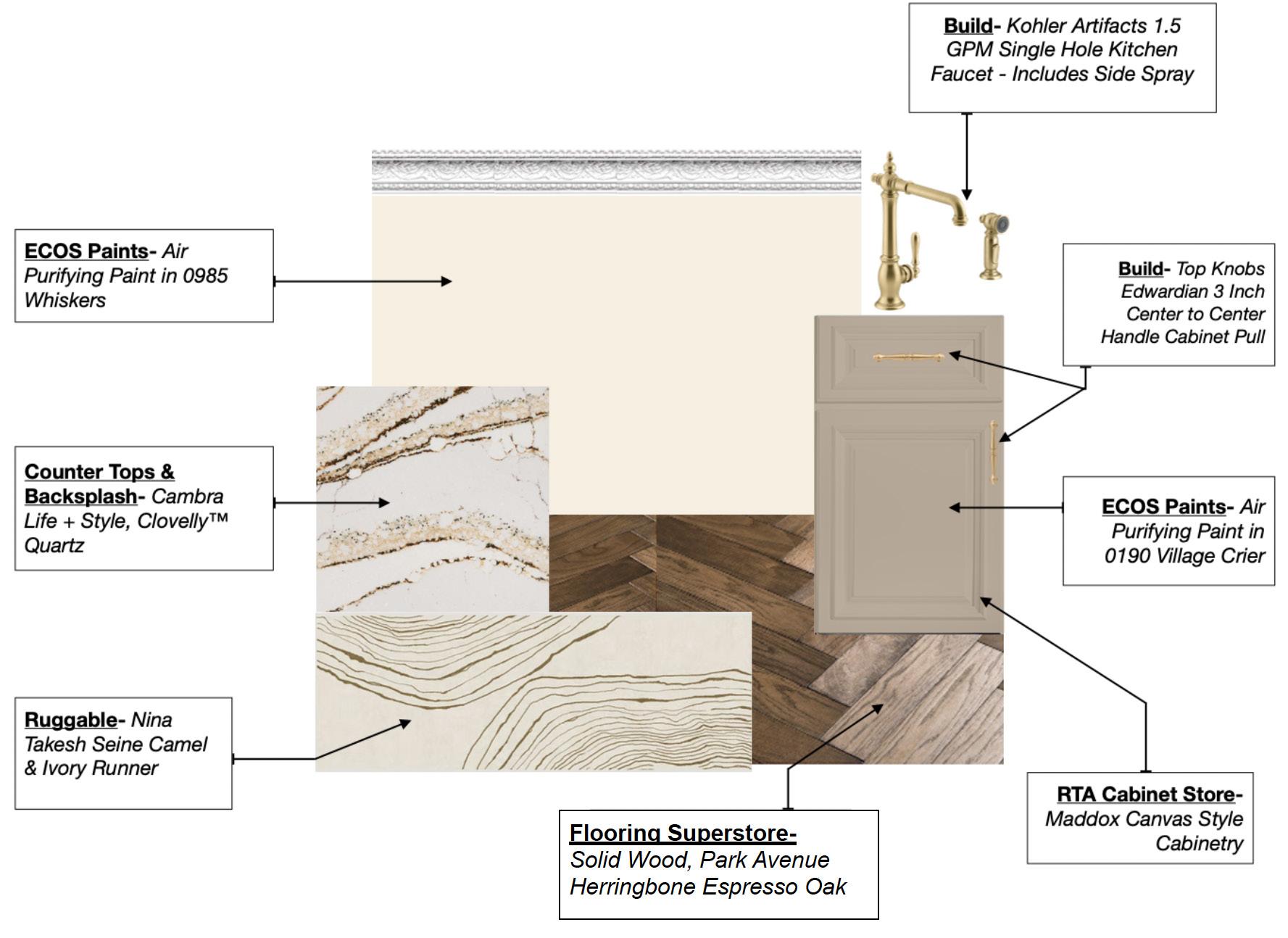
Top Left Enlarged Kitchen Plan
Right Furniture and Materials Board
Kitchen
Ruggable
Nina Takesh Seine Camel & Ivory Runner
RTA Cabinet Store
Maddox Canvas Style Cabinetry
Counter Tops & Backsplash
Cambra Life & Style, Clovelly Quartz
ECOS Paints
Air Purifying Paint in, 0985 Whiskers
ECOS Paints
Air Purifying Paint in, 0190 Village Crier
Build
Top Knobs
Edwardian 3 Inch
Center to Center
Handle Cabinet Pull
Build
Kohler Artifacts 1.5 GPM
Single Hole Kitchen FaucetIncludes Side Spray
Flooring Superstore
Solid Wood, Park Avenue
Herringbone Espresso Oak Megan Ford
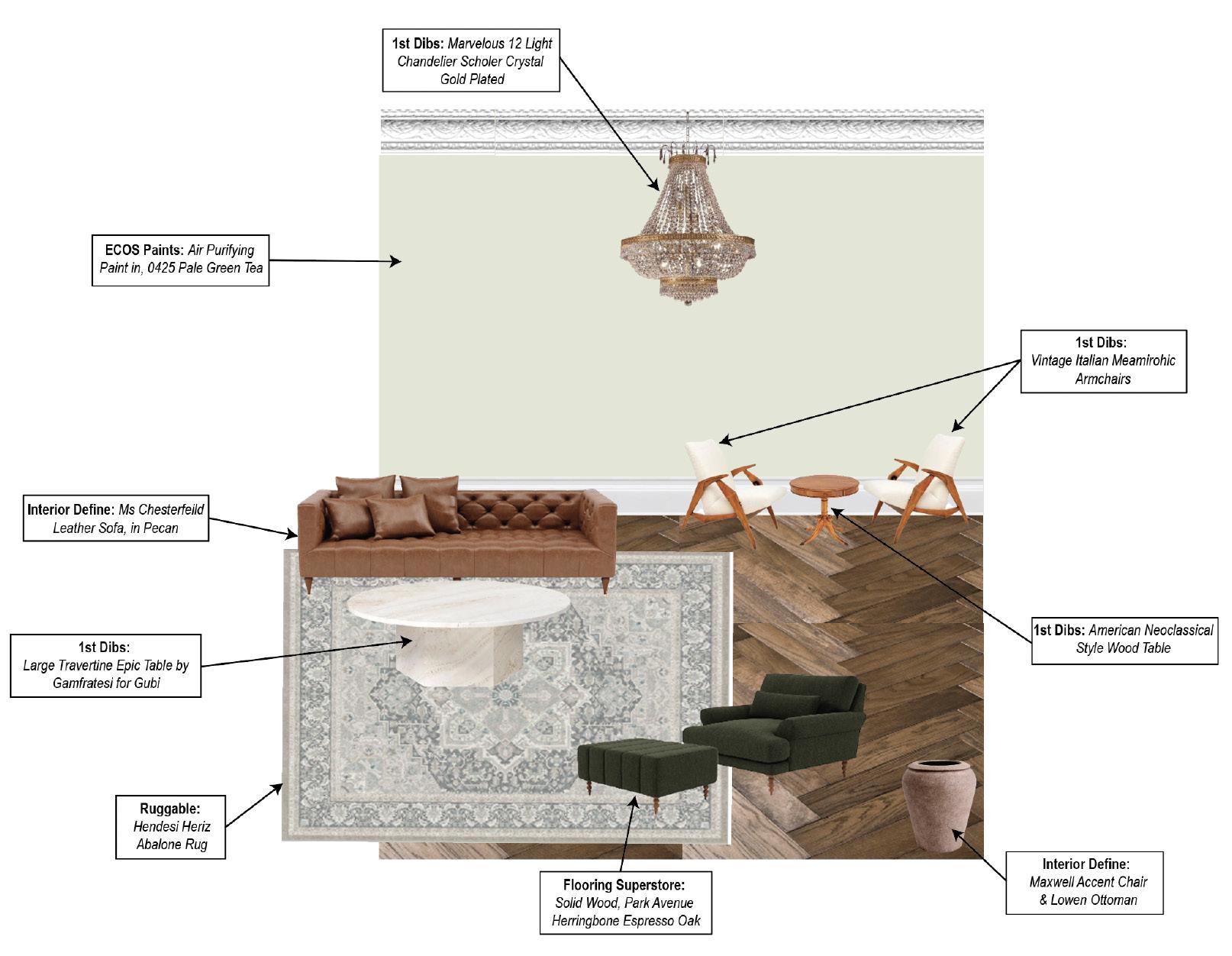
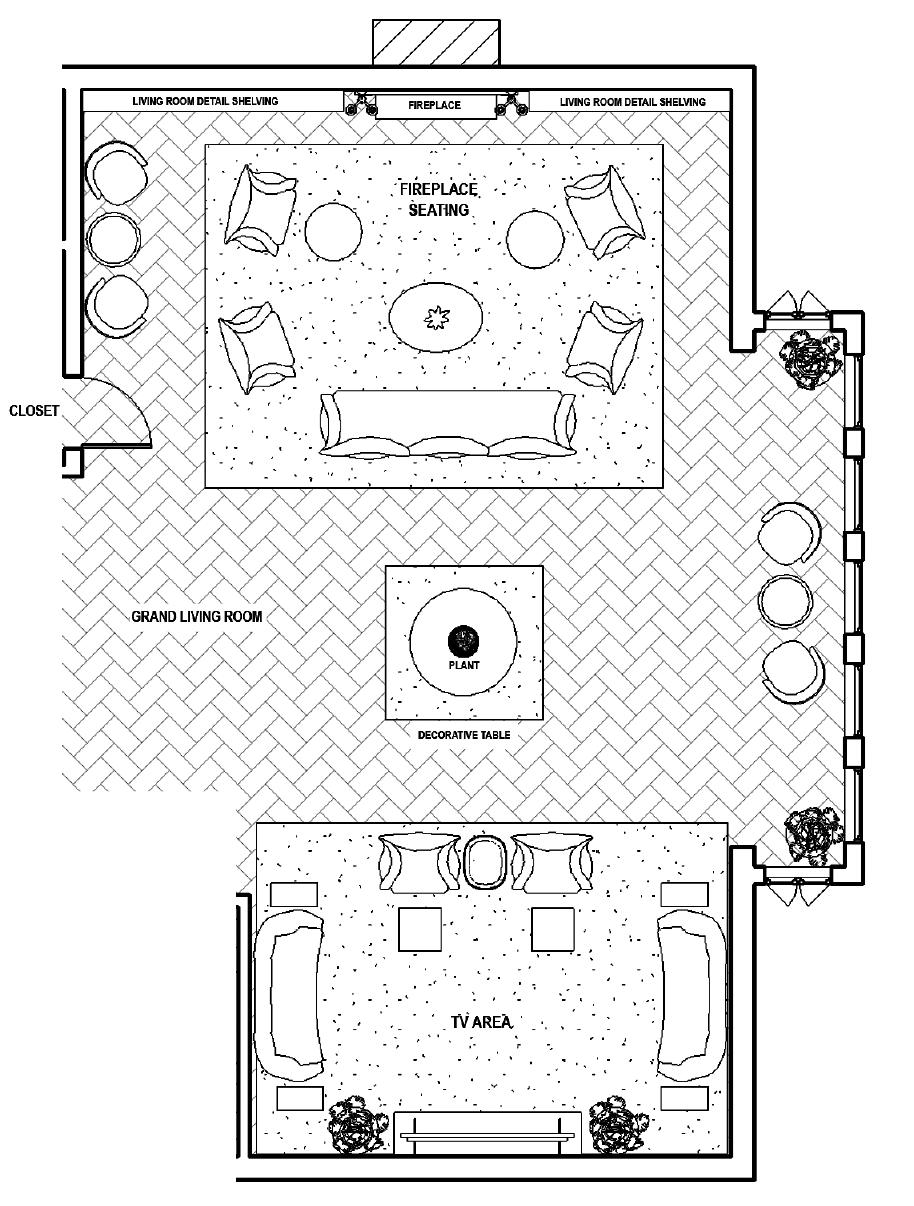
Grand Living Room
A collection of various forms, textures and organic materials. With plenty of comfortable seating available, this space is where family and friends can come together, and connect with one another without the distraction of screens. As with the rest of the home, the space is a perfect balance of classic elegance and warm mid-century design, creating a unified space of comfort and sophistication, a place where the Taylor family can proudly host their loved ones
Ruggable
Hendesi Heris
Abalone Rug
ECOS Paints
Air Purifying Paint in, 0425 Pale Green
Tea
Flooring
Superstore
Solid Wood, Park Avenue
Herringbone Espresso Oak
1st Dibs
20th Century
Terracotta Plant Pot
1st Dibs
Marvelous 12 Light
Chandelier Scholer
Crystal Gold Plated
1st Dibs
Vintage Italian
Meamirohic Armchairs
1st Dibs
American Neoclassical Style
Wood Table
1st Dibs
Large Travertine Epic
Table by Gamfratesi for Gubi
Interior Define
Maxwell Accent
Chair & Lowen
Ottoman
Interior Define
Ms Chesterfeilf
Leather Sofa, in Pecan
Left Furniture and Materials Board
Top Right Enlarged Grand Living Room Plan
Paints
Air Purifying Paint in, 0425 Pale Green Tea
ECOS Paints
Air Purifying Lullaby Paint in, 0000 White
ECOS Paints
Air Purifying Lullaby Paint in, 0024 Saltire
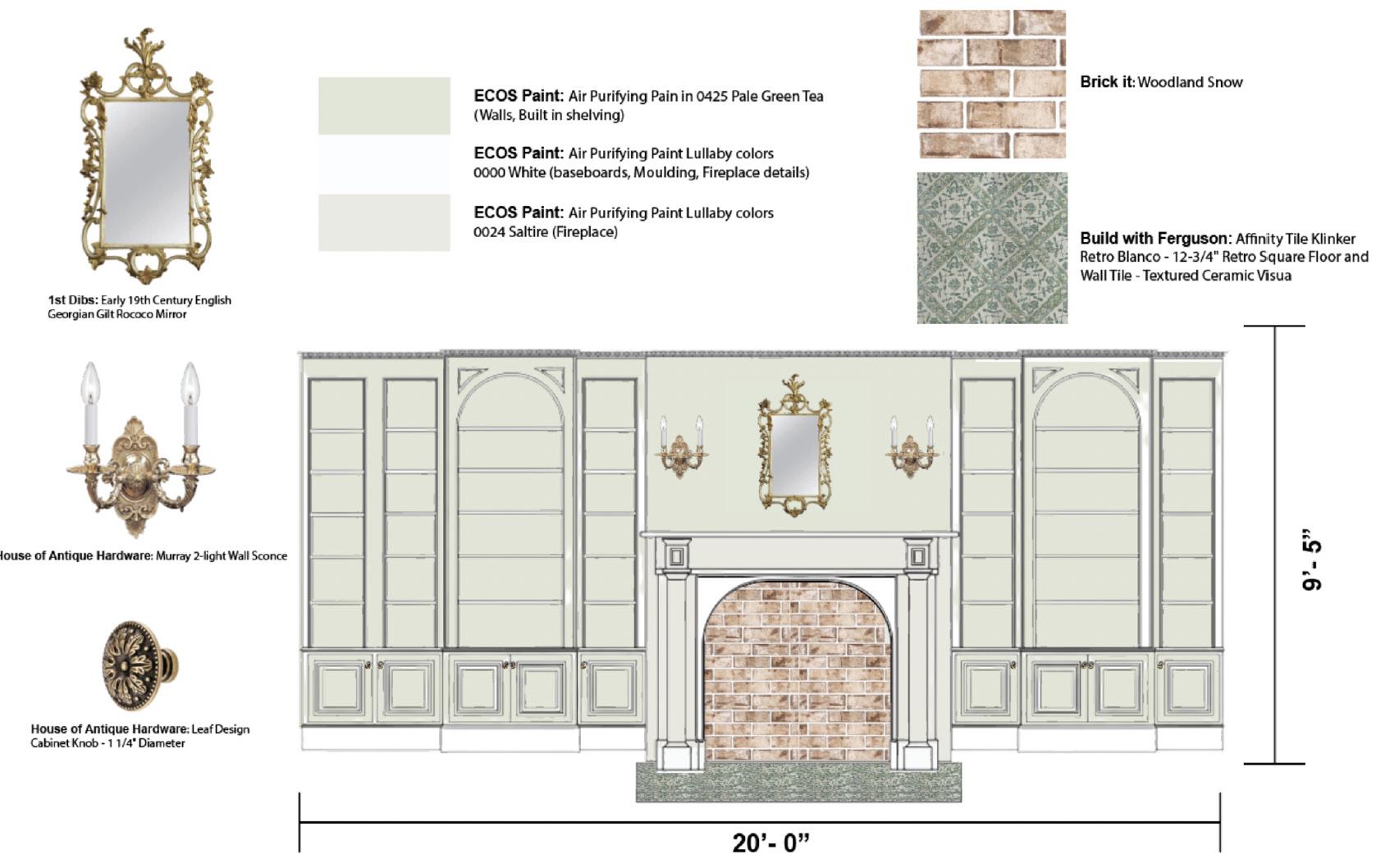
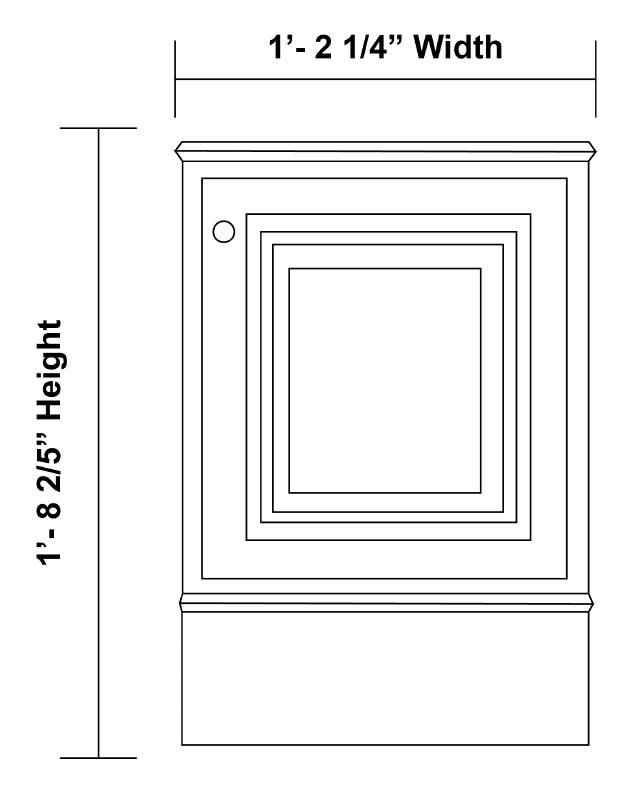
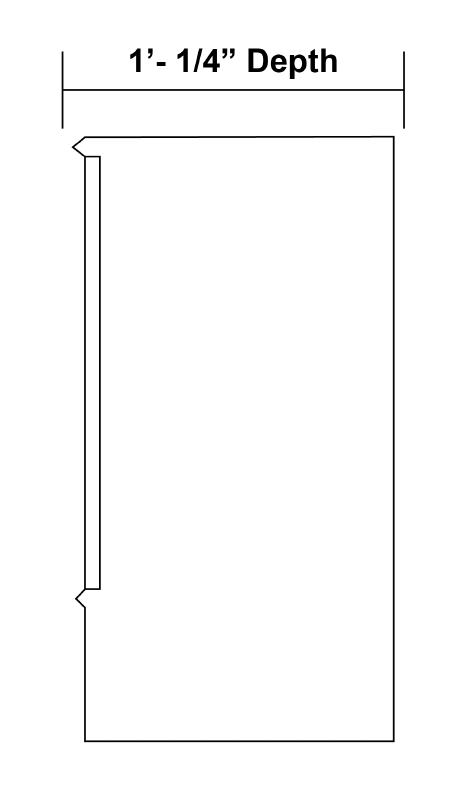
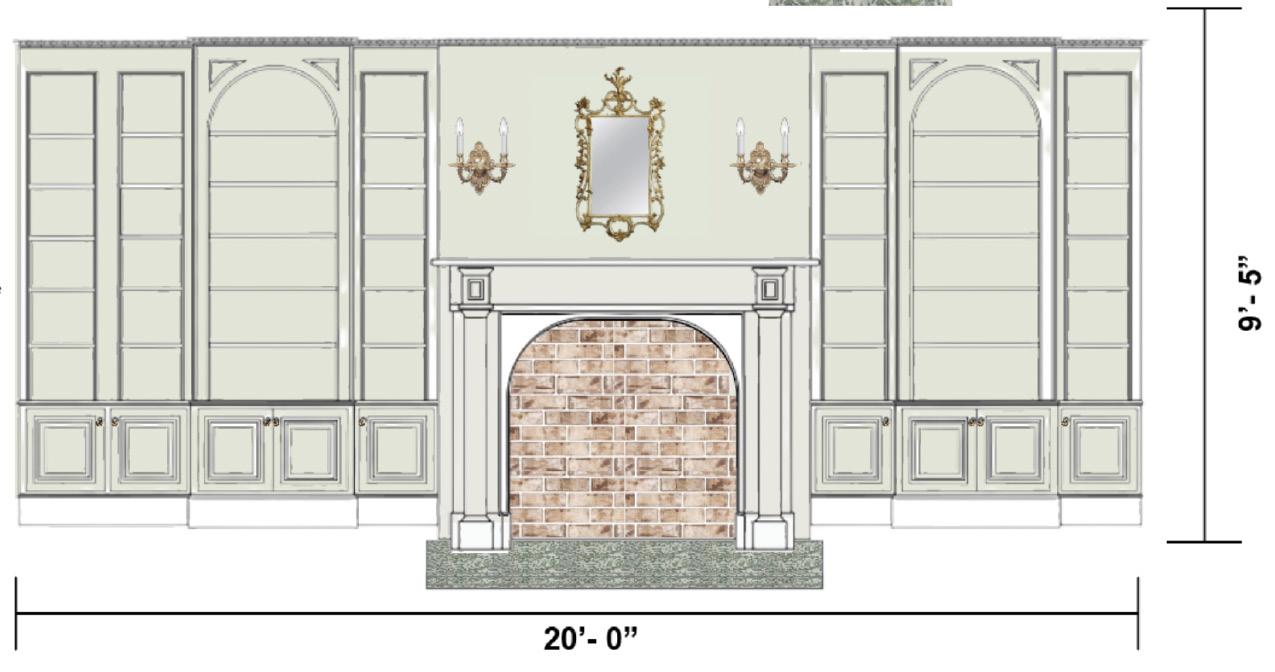
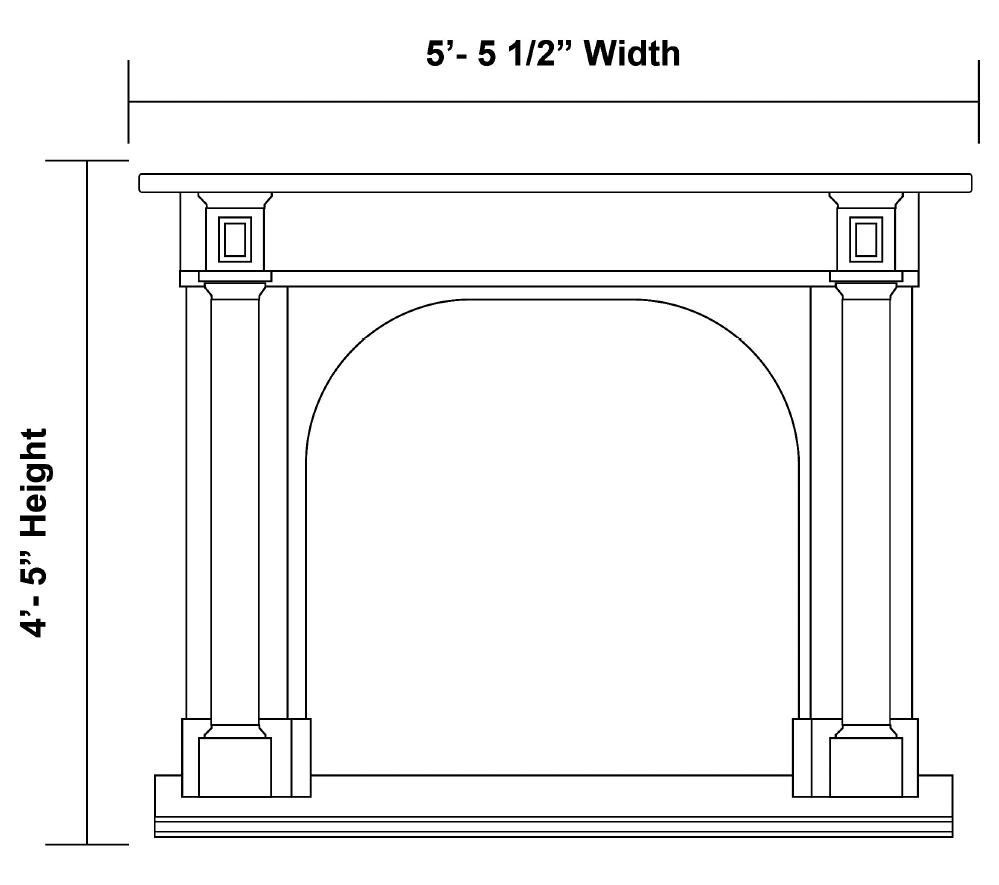
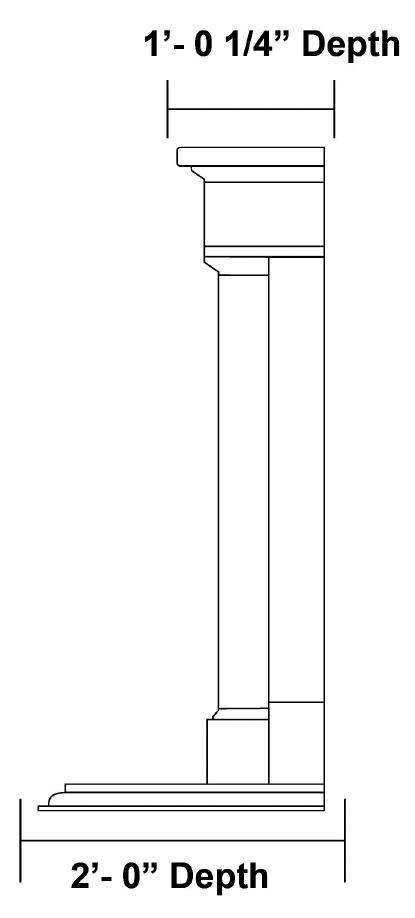
The main focal point of the grand living room. In order to create a harmonious design, there must be a balance of classical and mid-century elements, not only with furnishings, but with detailing as well. To pay homage to the classical design, ornate floral moldings have been chosen, tying in all of the motifs on the furnishings and forms that have been included in the space. To pull in mid-century design characteristics, the inclusion of geometric detailing in the fireplace hearth, and the built in shelving will also help harmonize the focal wall with the rest of the space. The end product is a perfect marriage between mid-century and classical design, creating balance and unity in the details and with the rest of the space.
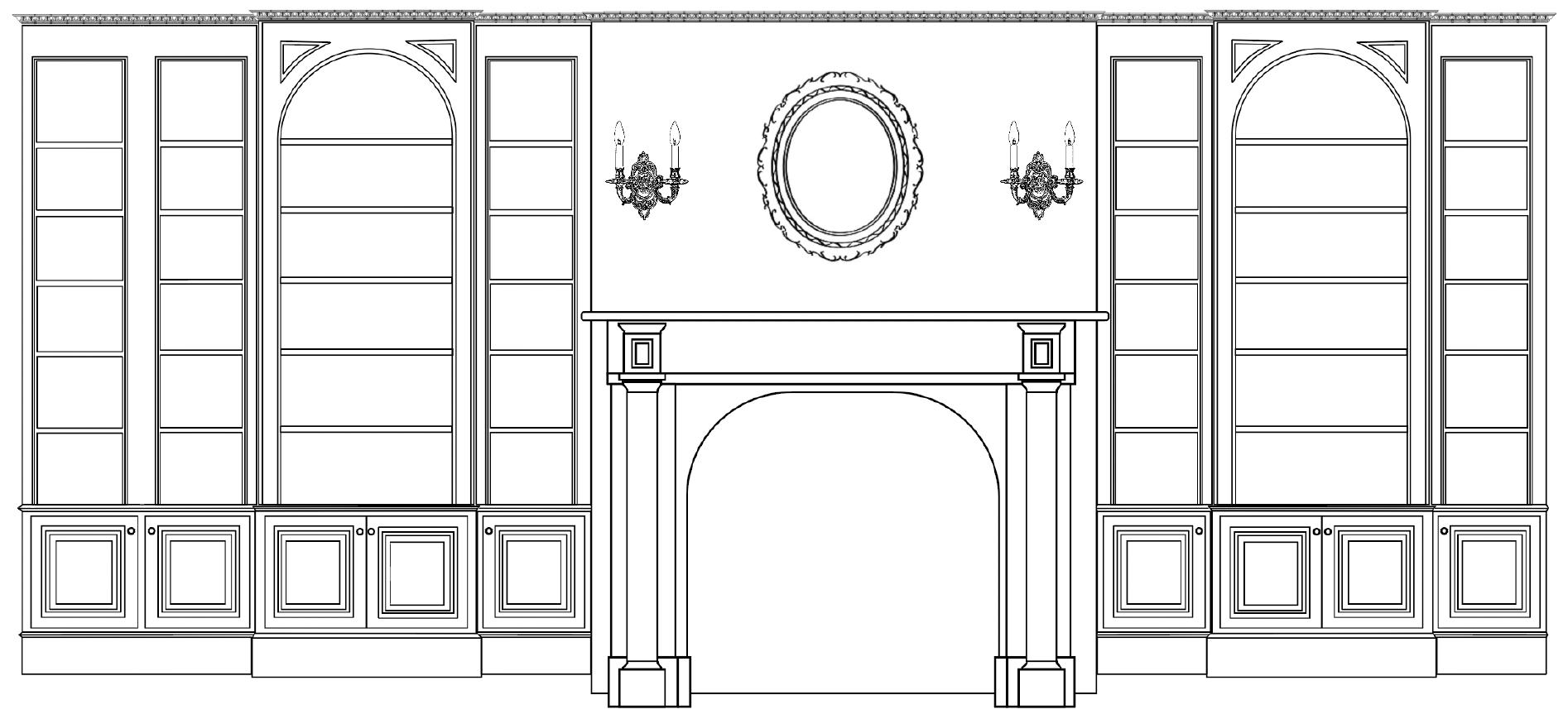
ECOS
ECOS Paints Woodland Snow
House of Antique Hardware Murray 2-light Wall Sconce
House of Antique Hardware Leaf Design Cabinet Knob 1-1/4” Diameter
Build with Ferguson Affinity Tile Klinker Retro Blanco, 12-3/4” Retro Square Floor and Wall Tile-Textured Ceramic Visua
1st Dibs
Early 19th Century English Georgian Gilt Rococo Mirror
Left Custom Build Finishes and Material Board Below Fireplace & Built-in Bookshelf Details
Custom Built-in Bookcase and Fireplace
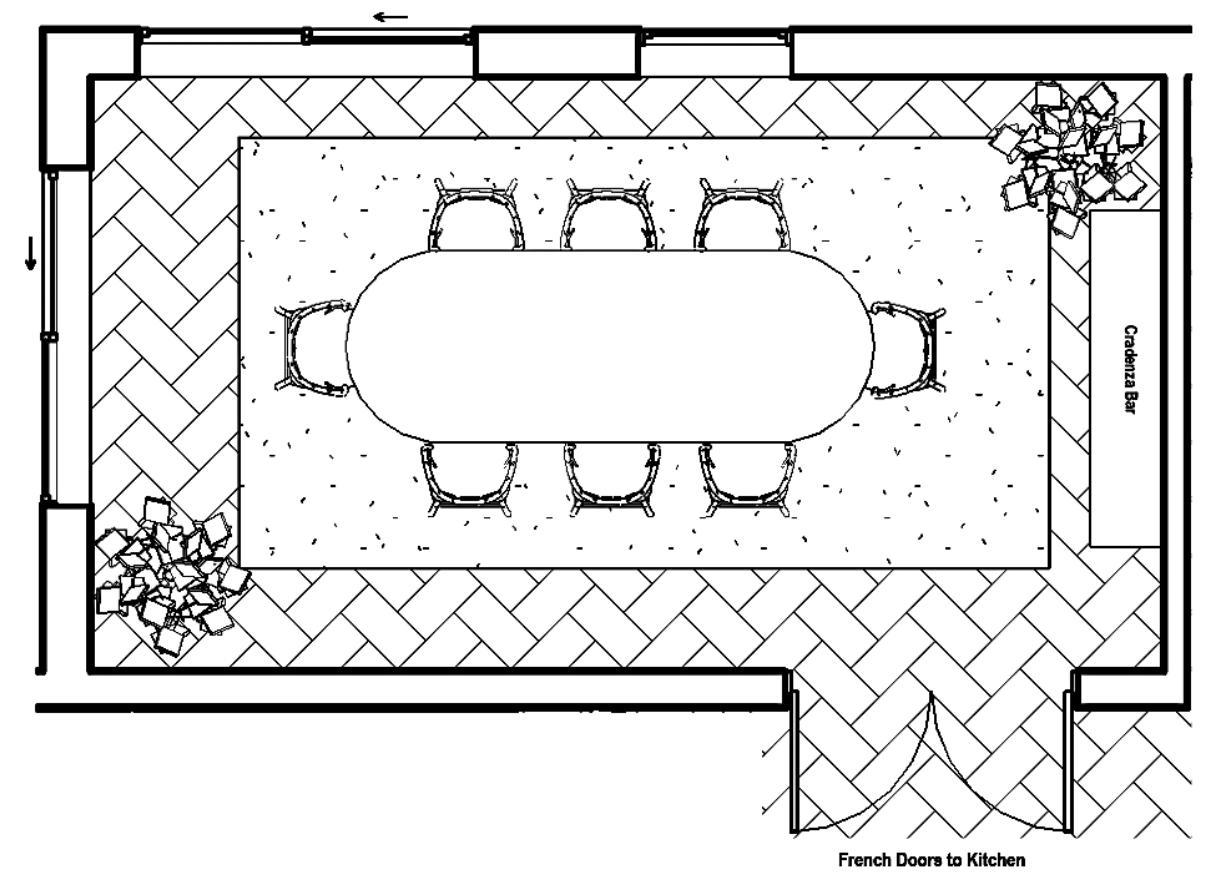
Dining Room
A classically simple and polished design. Still maintaining sense of warmth, this space is a balance of traditional and mid-century forms; including a nice variety of textures and organic materials, to carry the concept into the space, unifying the dining room with the rest of the home. Access to the kitchen is direct, but, the inclusion of glass French doors adds an elegant mode of separation, giving the room a calm and quiet feel, perfect for conversation. This space is the perfect formal dining area for the family to entertain, while still remaining warm, as a home should. This balance creates a space of sophistication and intimacy for the family and their friends.
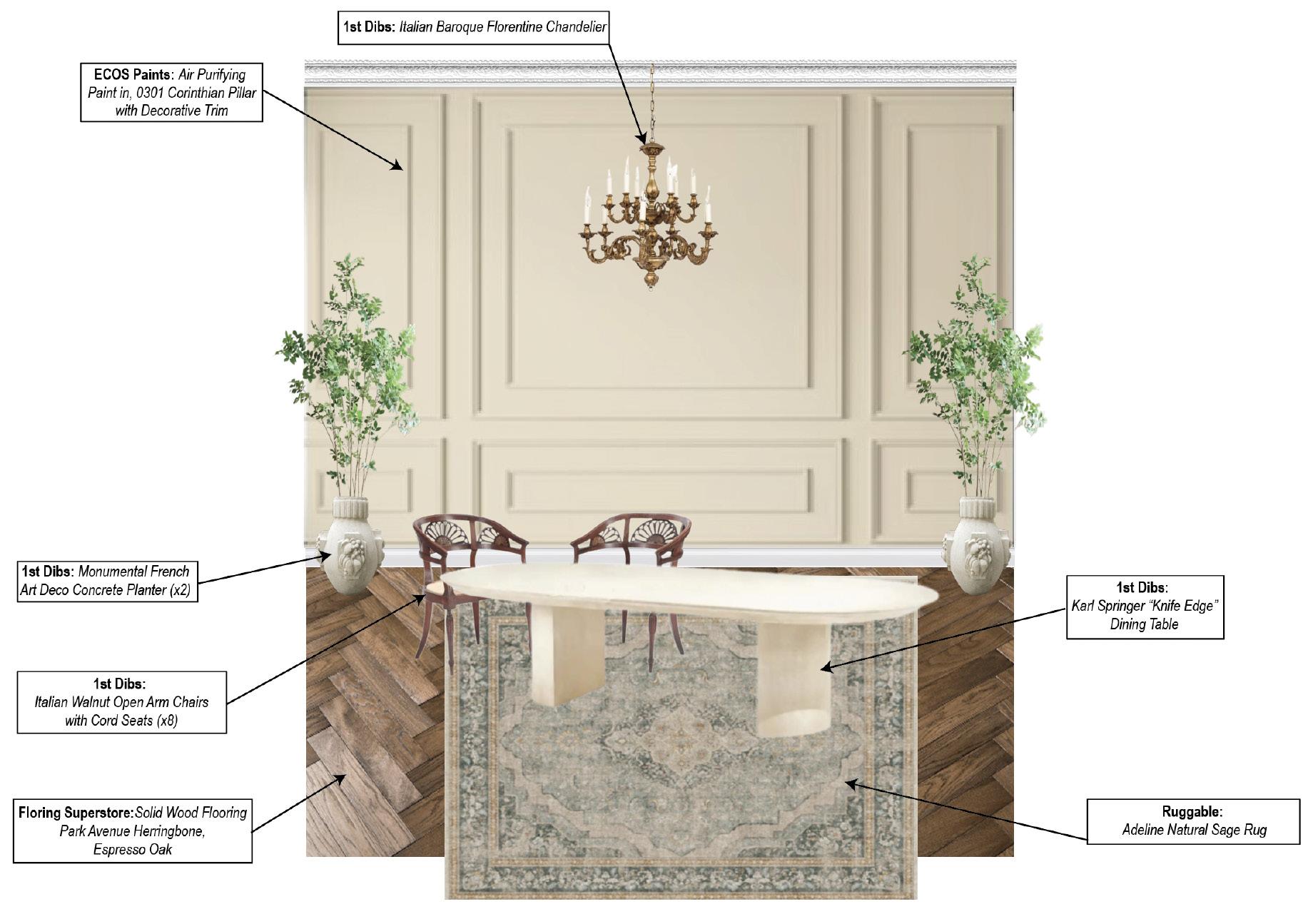
ECOS Paints
Air Purifying Paint in, 0301 Corinthian Pilar
1st
Monumental
French Art Deco
Concrete Planter (x2)
1st
Italian Walnust Open
Arm
Seats
Flooring Superstore
Solid Wood, Park Avenue
Herringbone Espresso
Oak
Ruggable
Adeline Natural Sage Rug
1st Dibs
Karl Springer “Knife Edge” Dining Table
Dibs
Chairs with Cord
(x8)
1st Dibs
Italian Baroque Florentine Chandelier
Dibs
Top Left Enlarged Dining Room Plan
Right Furniture and Materials Board
Henkle
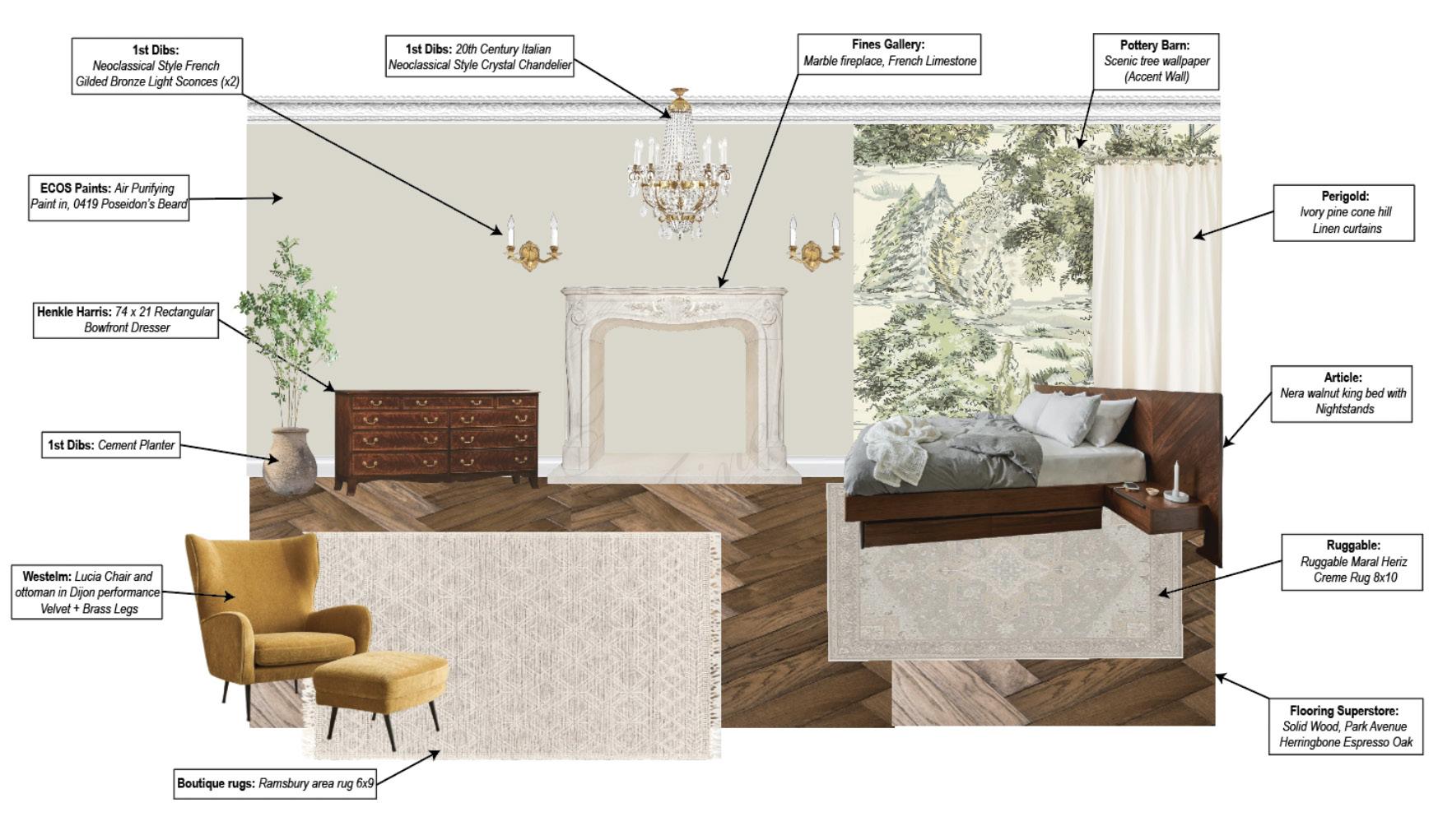
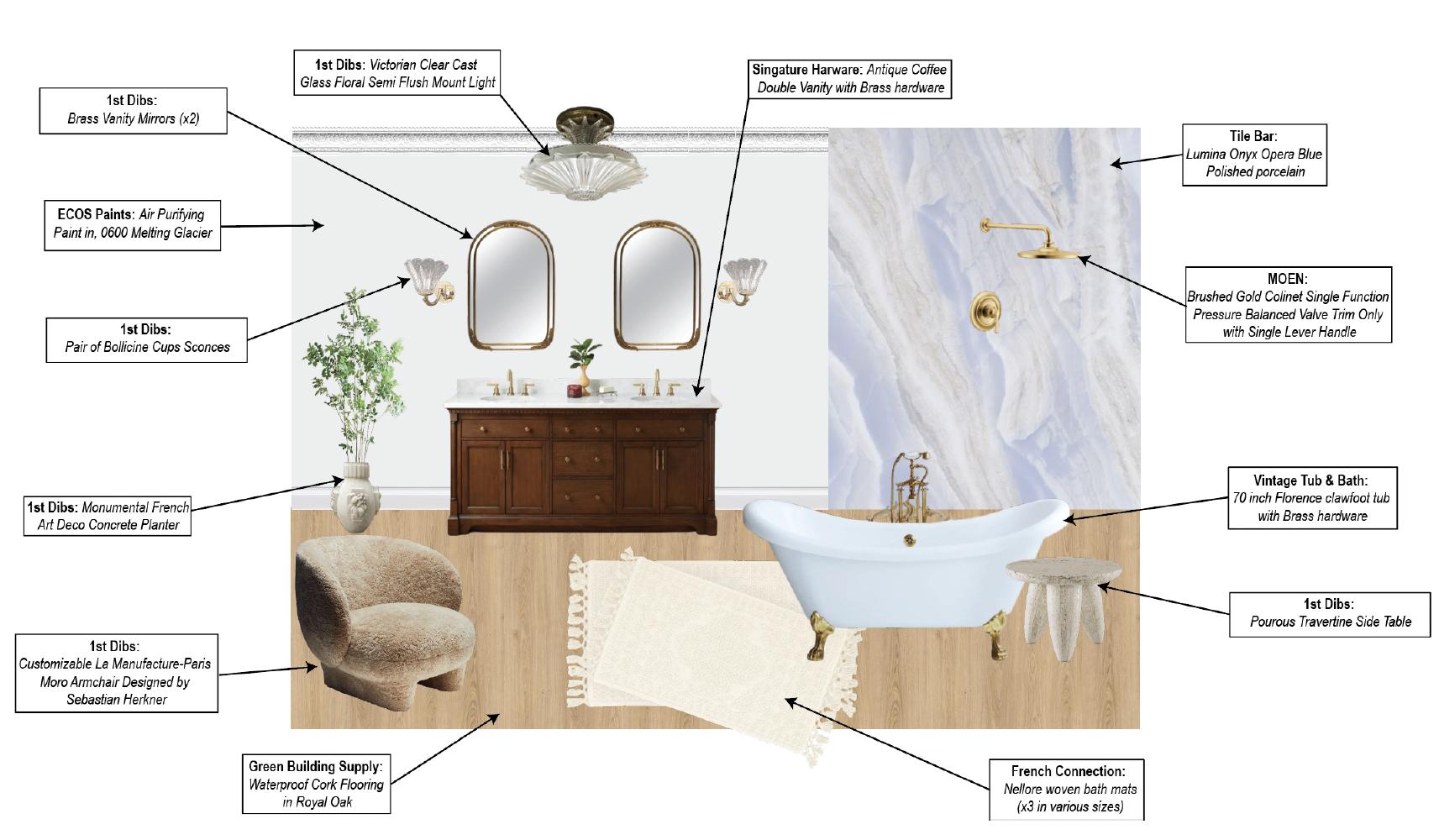
The Master Suite
A culmination of high quality organic materials and forms used to maintain a sense of balance between the mid-century modern and classic style the family favors. Once again, warm earth tones are incorporated, paired with deep textured woods and unique stone tiles. These high quality organic materials, not only reflect the couples preference for the best quality, but also work well with the layering of patterns, colors, style attributes and textures seen throughout the rest of the home. This space will offer the matriarch and patriarch an oasis to retreat to everyday, with a cozy seating area to enjoy by the fireplace, as well as a deep claw-foot tub to soak in at the end of a long day.

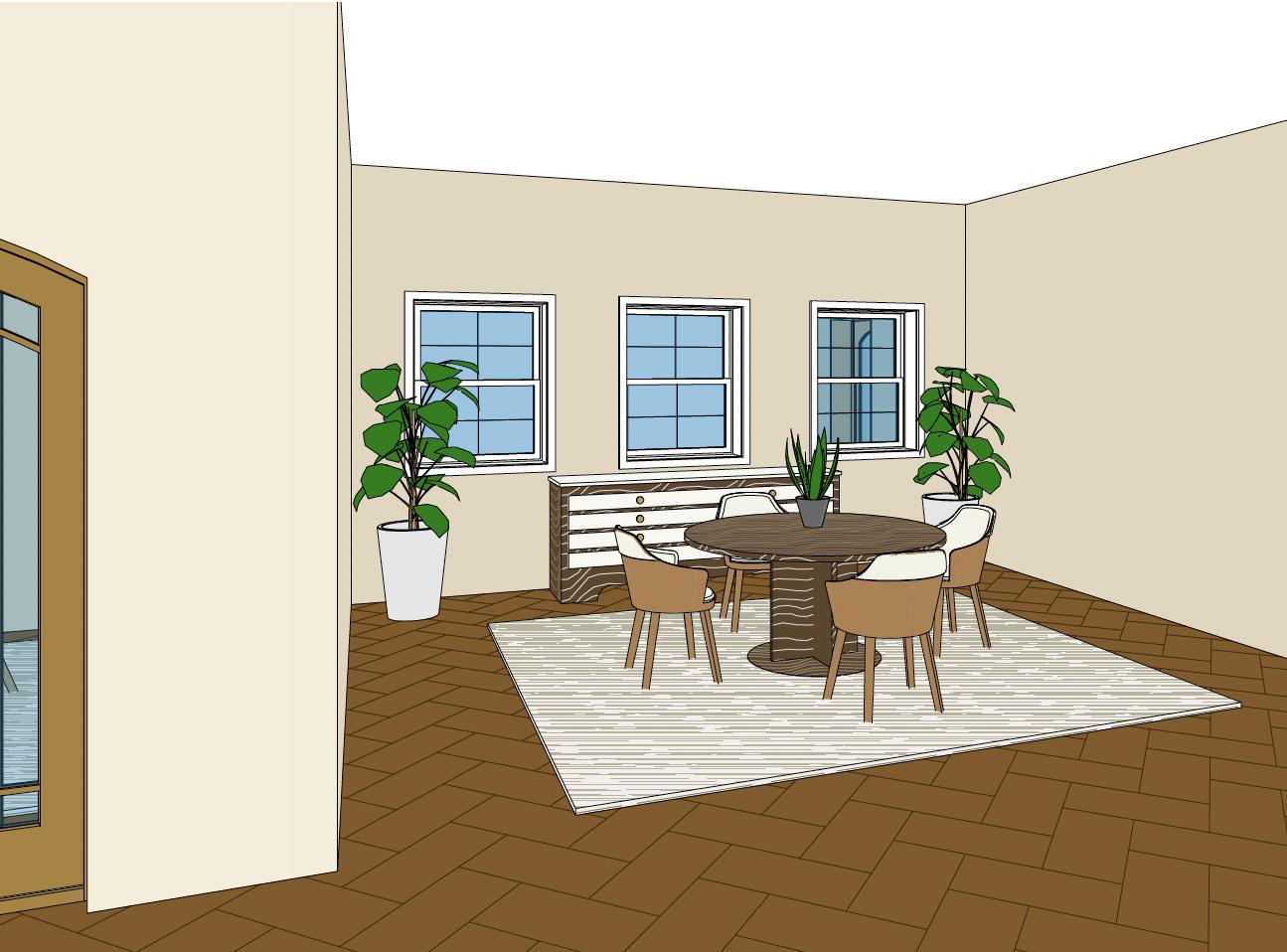
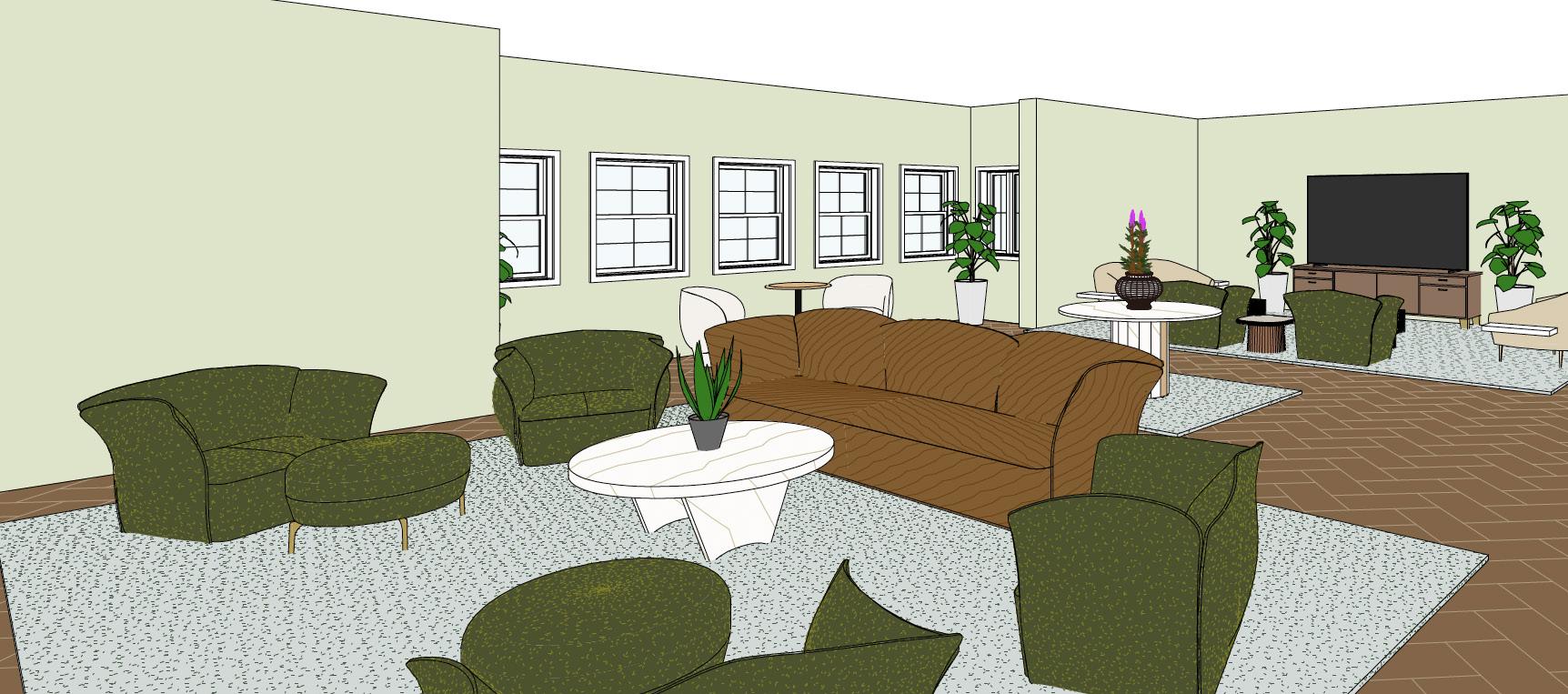
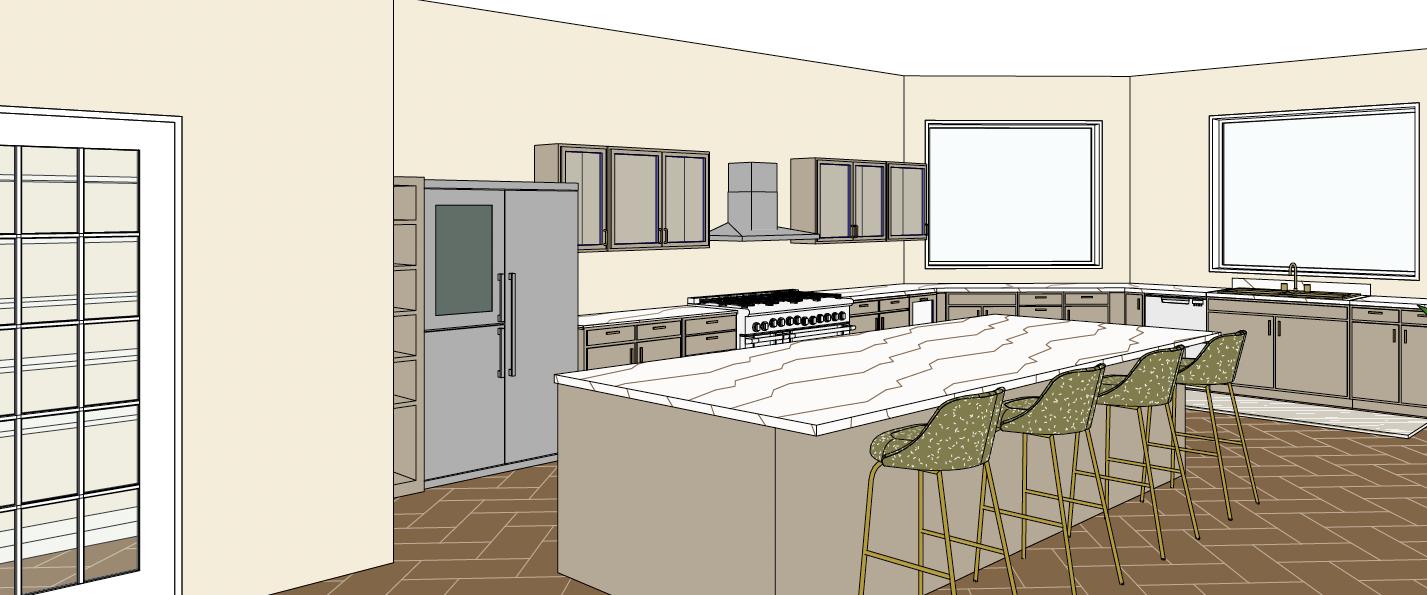
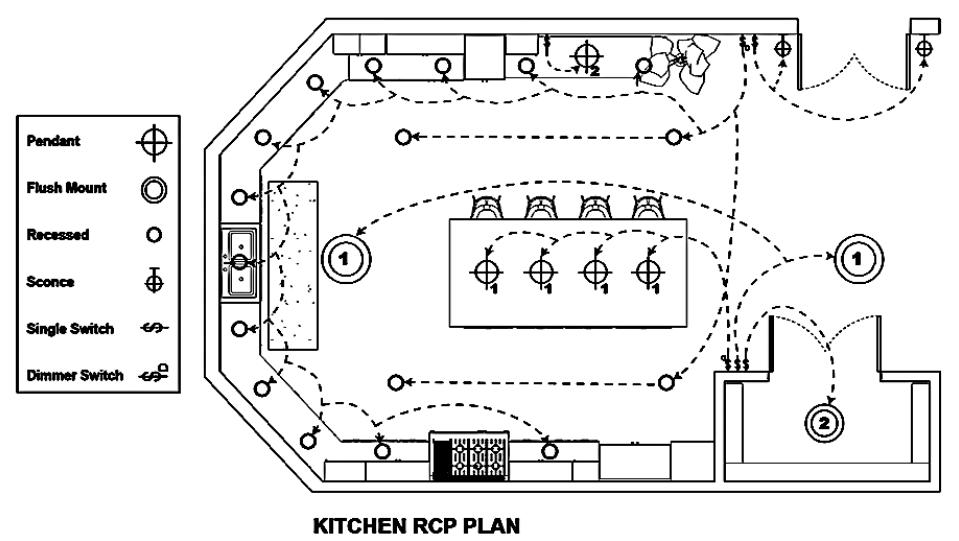
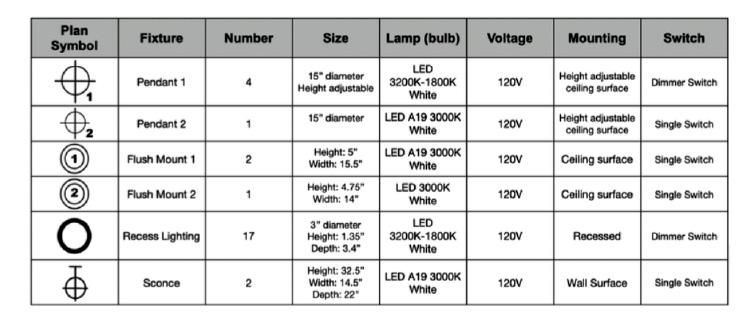
Top Left Nook Color Rendering | Bottom Left Grand Living Room Color Rendering
Top Right Kitchen Color Rendering | Bottom Right Kitchen RCP and Fixture Specs Table
Project 3

TASIK WELLNESS COMMUNITY
IAD 410 - Comprehensive Design Studio - Spring 2024
Project Program
The goal of the Tasik Wellness Community Design, is to create a highly accessible and functional assisted living facility that provides both health care and a fulfilling social climate for the occupants. The space is not only meant to assist the elderly during their final years of life, but also to provide comfort, as well as mental and physical stimulation to improve both mental and physical health. The space will be designed to resemble a holistic hotel and spa. This creates an environment that is social, peaceful and luxurious, instead of feeling isolated and sterile, like a hospital, which tends to have a very negative impact on the elderly. Tasik Wellness Community will be the perfect combination of elderly care and holistic luxury, creating an environment for the senior occupant to not only thrive in physically, but mentally as well. This space will give them a luxurious and enjoyable final chapter of life.
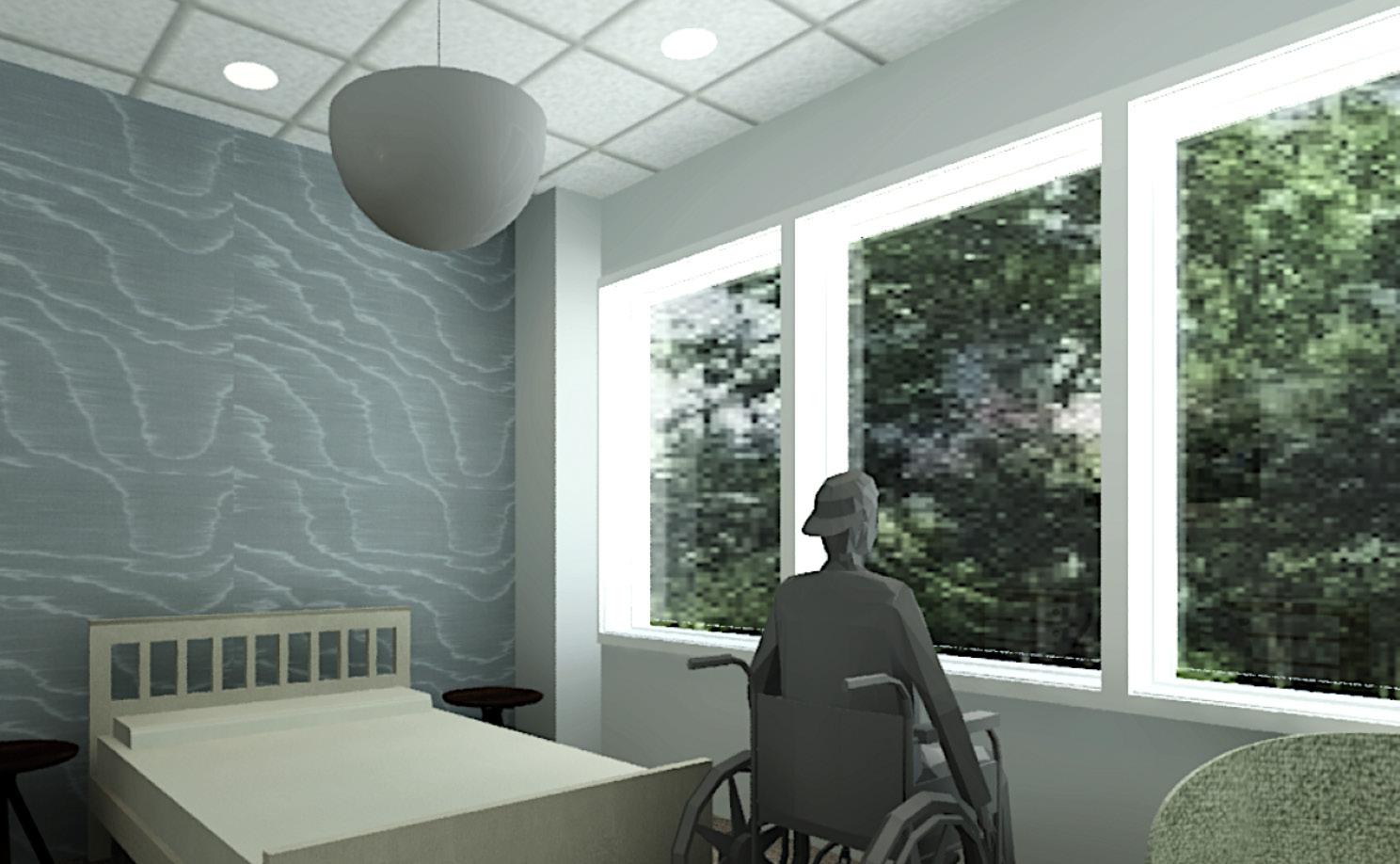

“Quenched” by Carol A. McIntyre
Rippling water soothes the mind and soul through adulatory and visual means, Being a lake side facility, focused on the well being of senior citizens, Tasik Wellness Community embraces the healing nature of the sights and sound of water. Like a small pebble in a still lake, the most insignificant details can, collectively, create a ripple effect, generating impactful changes over time; the concept at the very core of Tasik Wellness Community.

Concept
The ripple effect is the idea that small actions can make a substantial impact; like dropping a small stone into a still lake. Tasik Wellness Community provides a holistic living experience through the strategic use of color, light, rhythm, and texture, creating a ripple effect that, ultimately, improves the mental and physical health and wellbeing of the elderly occupants.


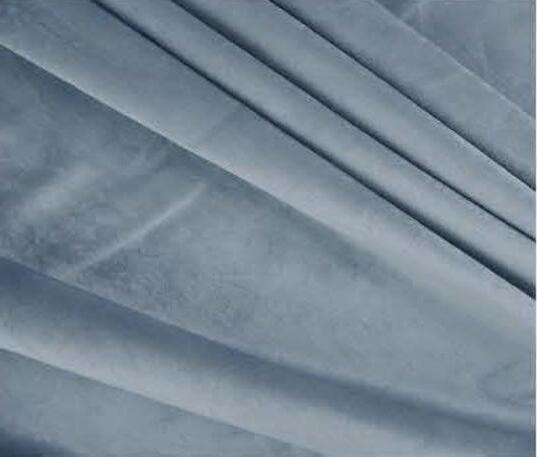


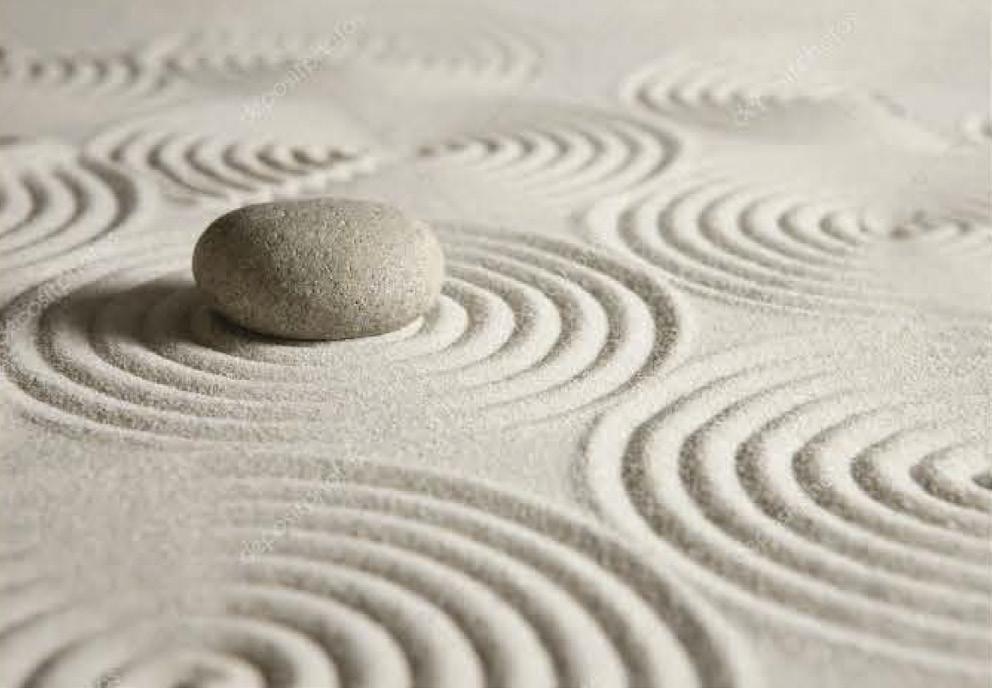
Design Elements
Color is an important element throughout this design; sticking to an uplifting color palette of earth tones such a blues, greens, yellows, and warm neutrals, will not only compliment the lakeside, tropical location of Kuala Lumpur, but will also provide warmth and tranquility to the occupants. Incorporating plant life and biophilic design strategies, as well as locally sourced, organic materials will also bring a natural lightness to the space. Nature has a profound impact on the human mind and body, providing a rejuvenating and uplifting effect on mental health, and in turn, physical health.
Furnishings and decor will work in harmony with the materials and finishes; organic in form, and soft in texture and color. This will also carry into the lighting design, which will be a balance of natural and artificial light, for function and comfort. It is crucial, for this design, to avoid harsh artificial lighting, focusing on the incorporation of natural light, which is proven to have a positive impact on humans’ circadian rhythm. Decorative artificial lighting will remain soft and warm, with pointed task lighting available to occupants for functionality. With a plethora of windows lining the walls, and an inclusion of controllable ambient lighting, this space will feel natural, light and comforting to occupants, with fantastic lake views; keeping the occupants connected with the outside world.
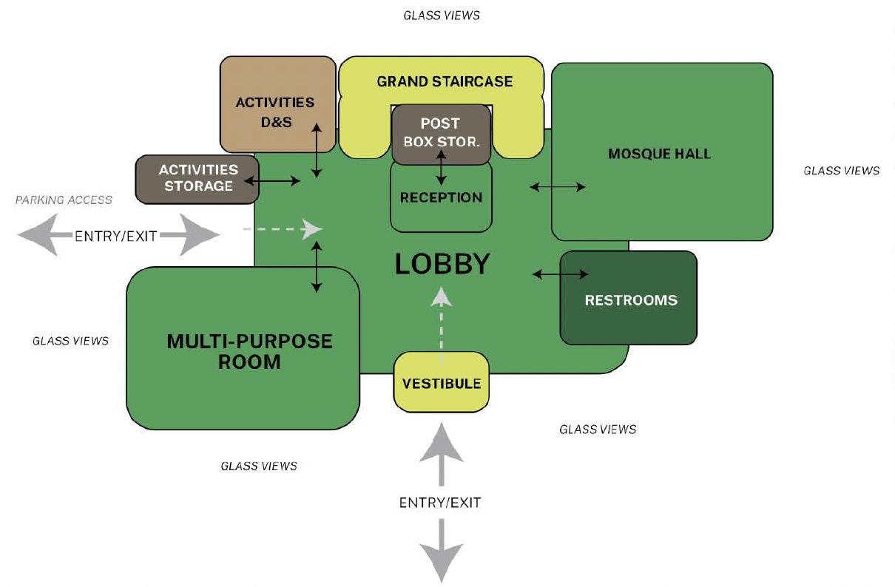
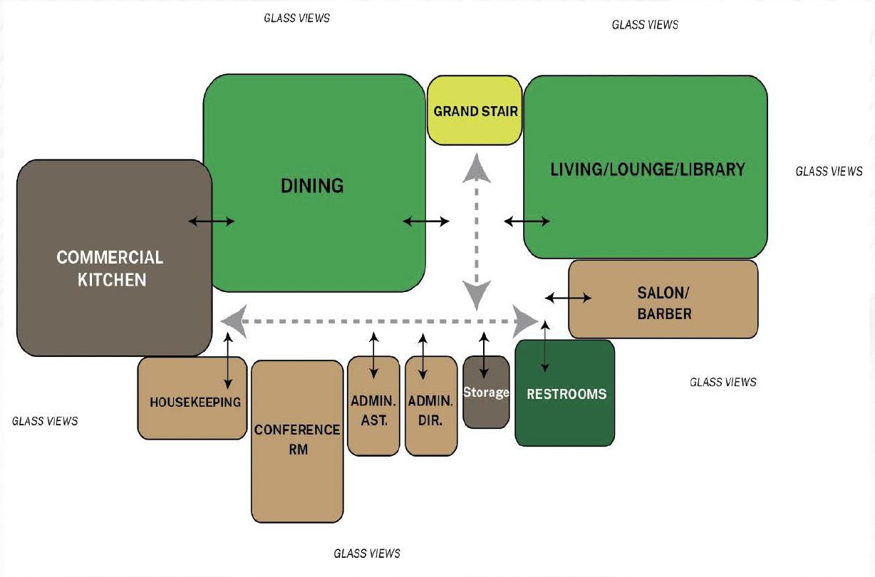
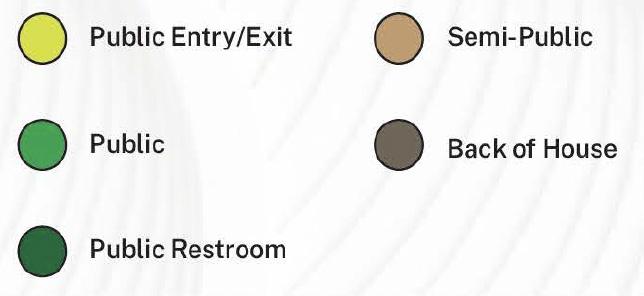
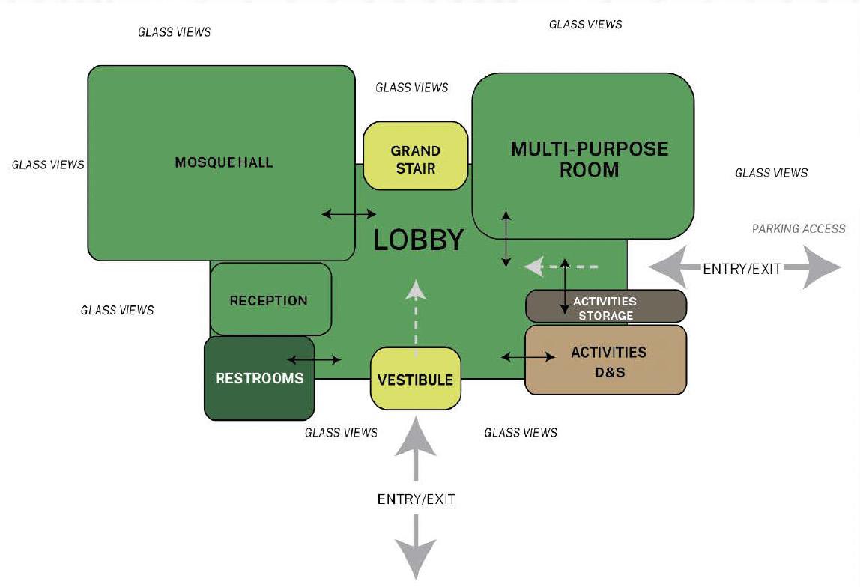
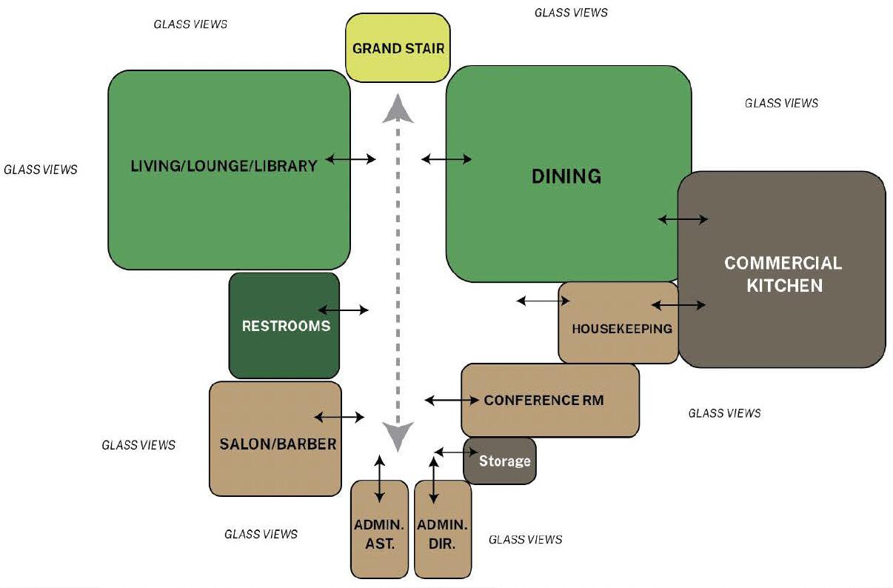
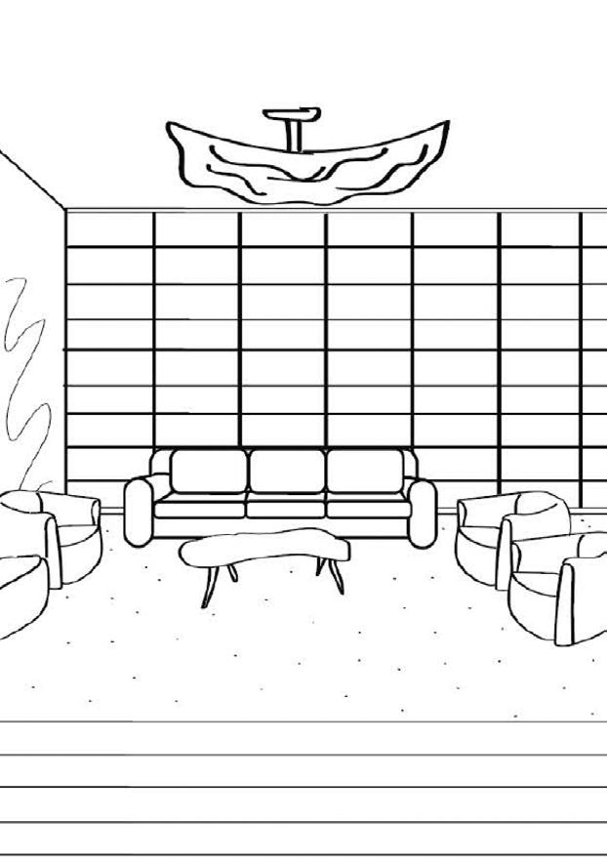
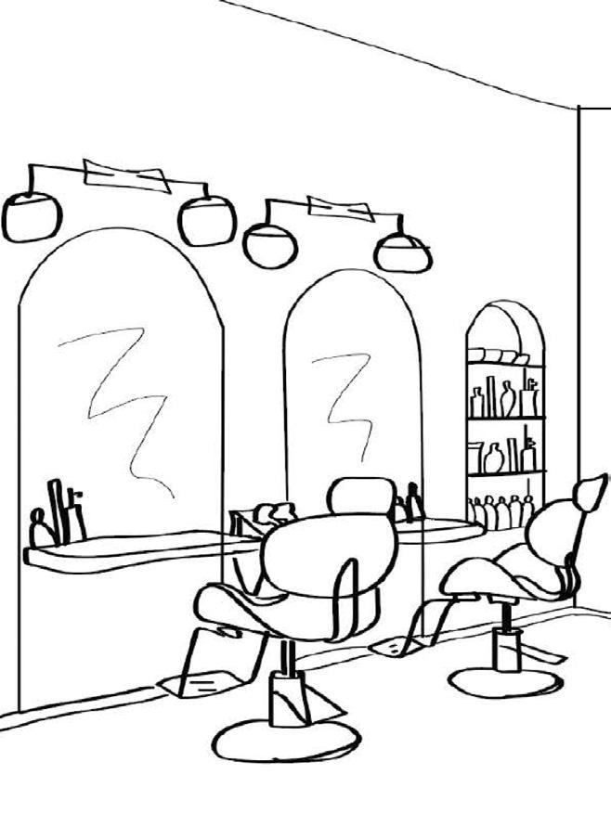
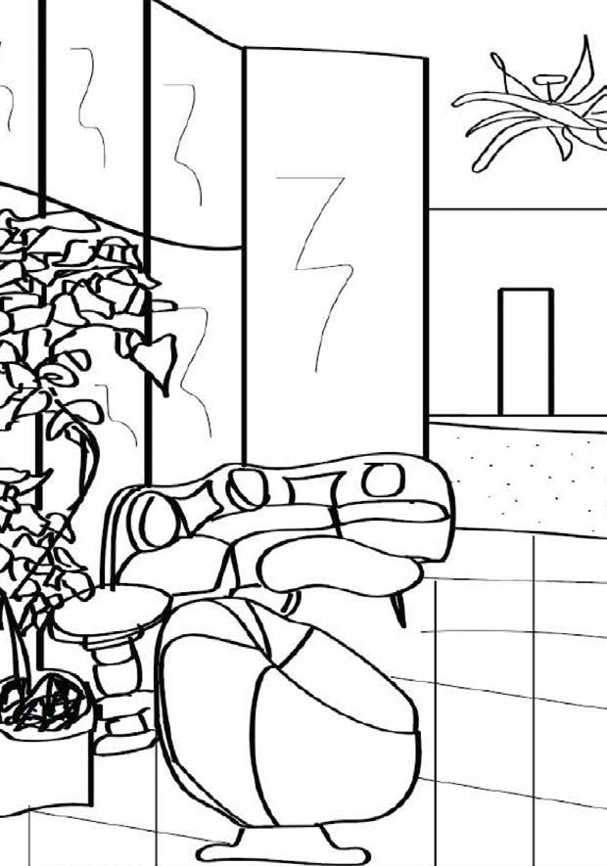
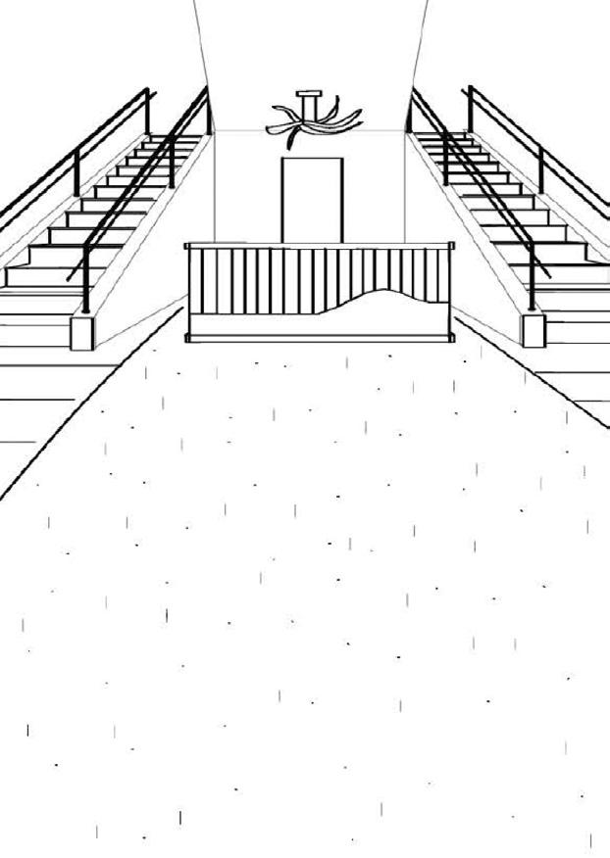
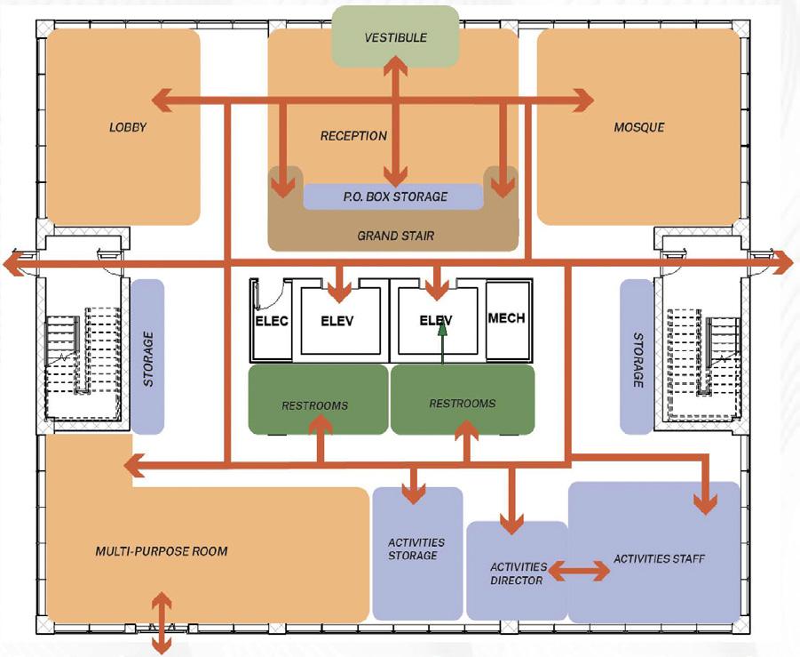
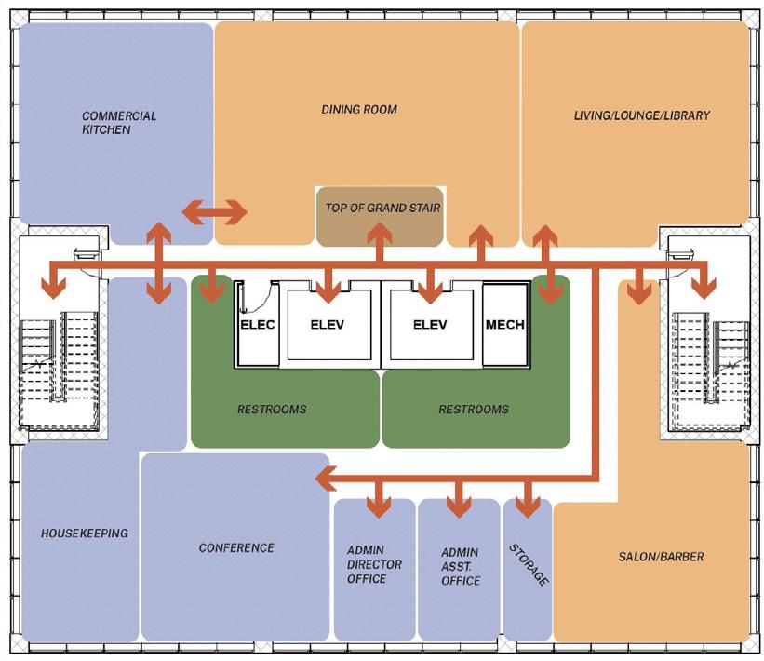
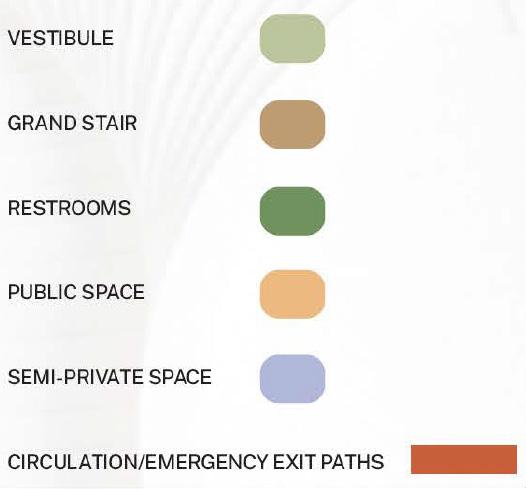
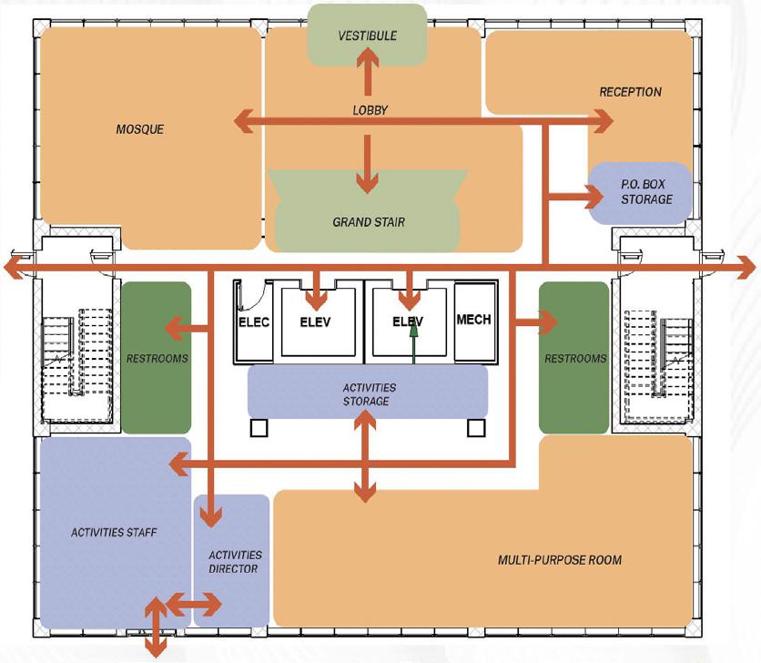
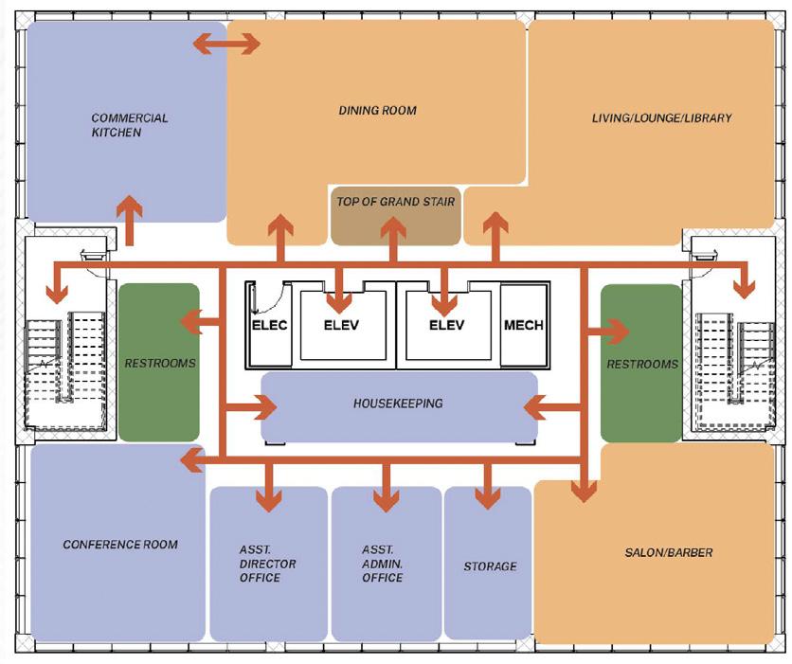
Top Space Planning: Bubble Diagrams and Key | Center Digital Process Sketches of Library, Salon/Barber, Lobby Seating, and Reception/Grand Staircase | Bottom Space Planning: Bubble Block Plans and Key
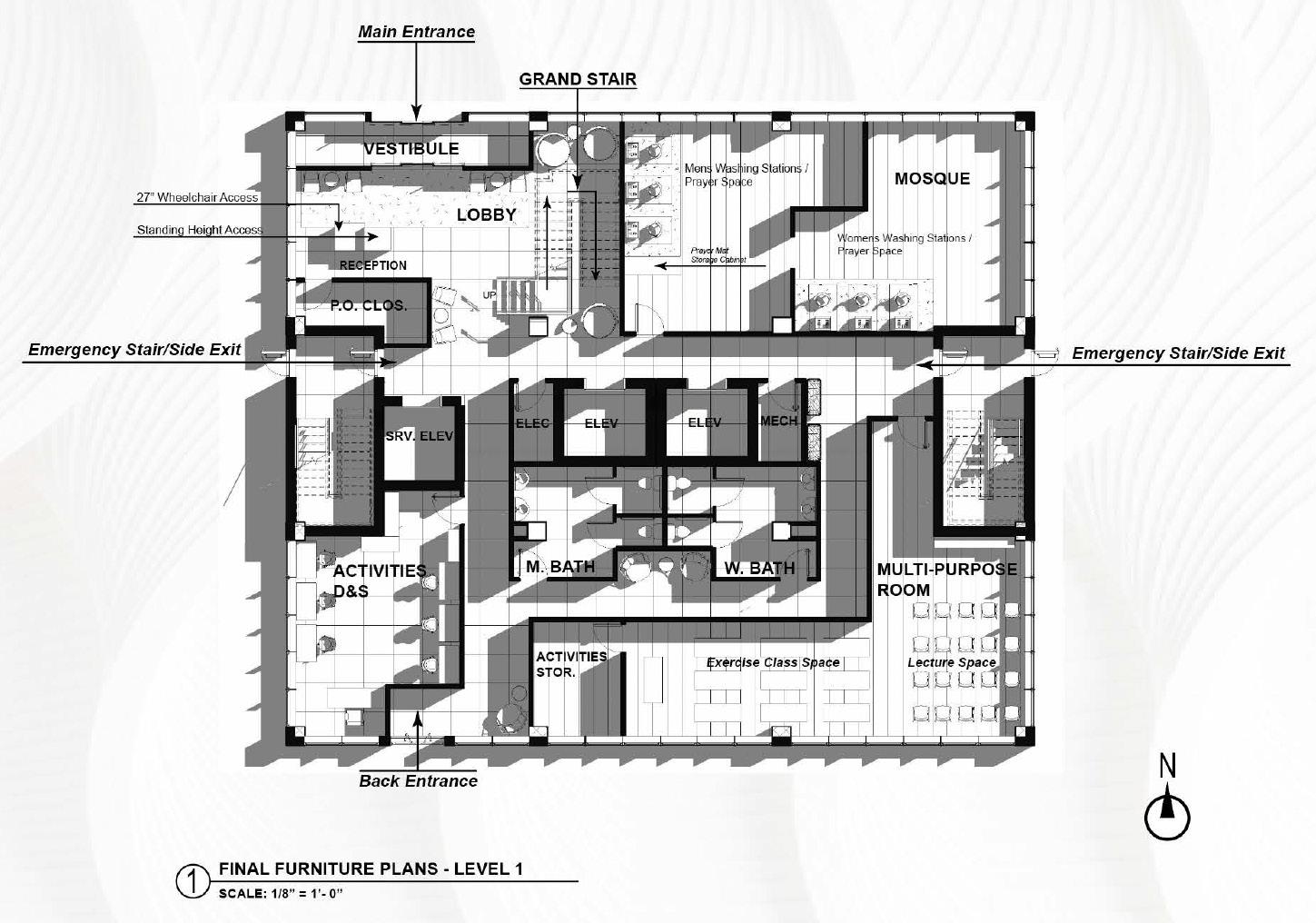
Culture
Kuala Lumpur, Malaysia’s predominant religious affiliation amongst the locals is Islam. To cater to this demographic, we have included a culturally appropriate Mosque, fully equipped with male and female separation, and foot-wash stations. This space is fully ADA compliant, giving safe access for occupants to engage in prayer.
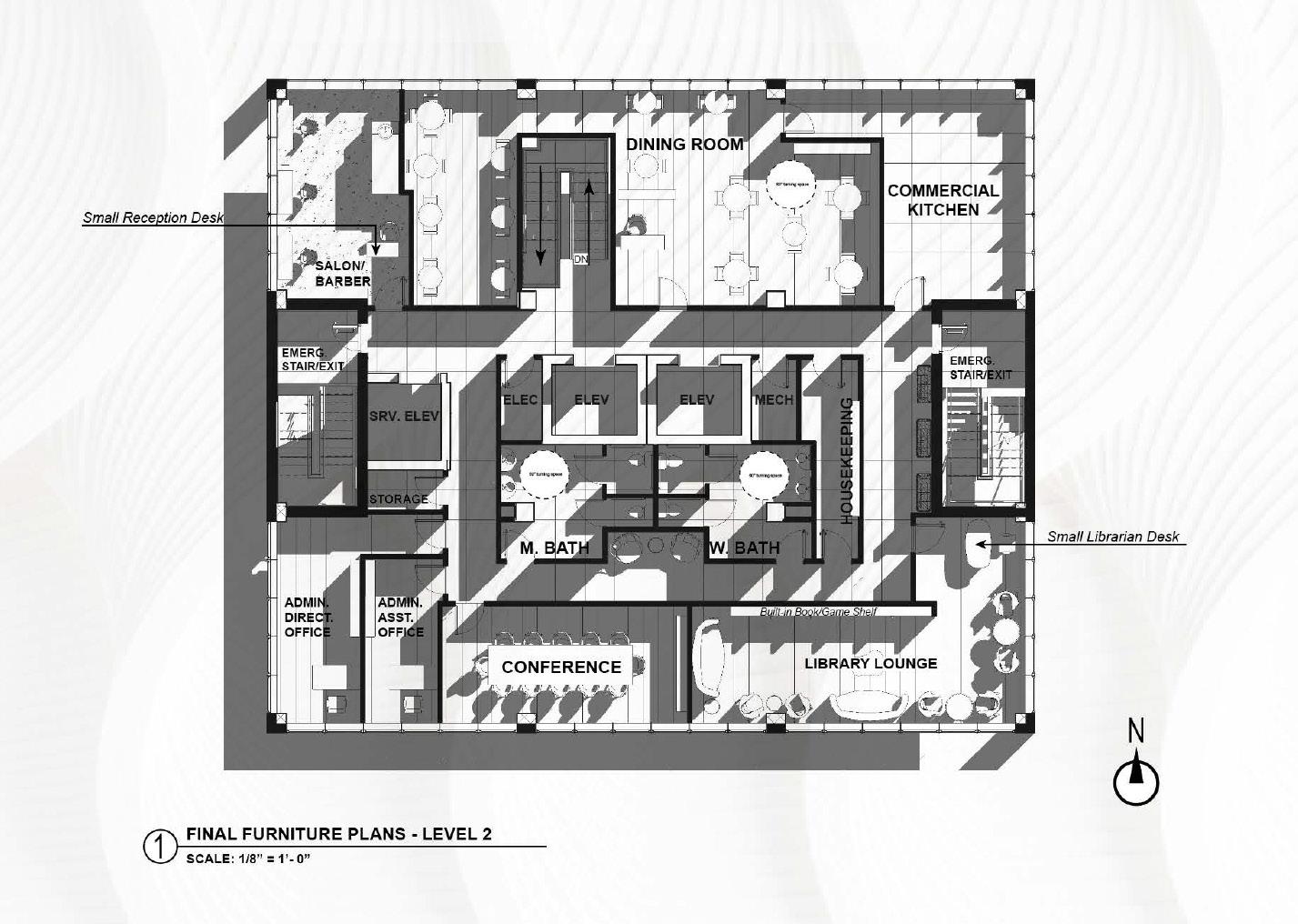
Community
Tenants have access to a slew of spaces within the facility that help provide a sense of community for occupants. We want the seniors to benefit from the positive effects of socialization. Including spaces like the library and lounge, where tenants can read, or play games with a friend, as well as, a wide selection of daily group activities will improve their overall experience at Tasik Wellness Community. Indepence
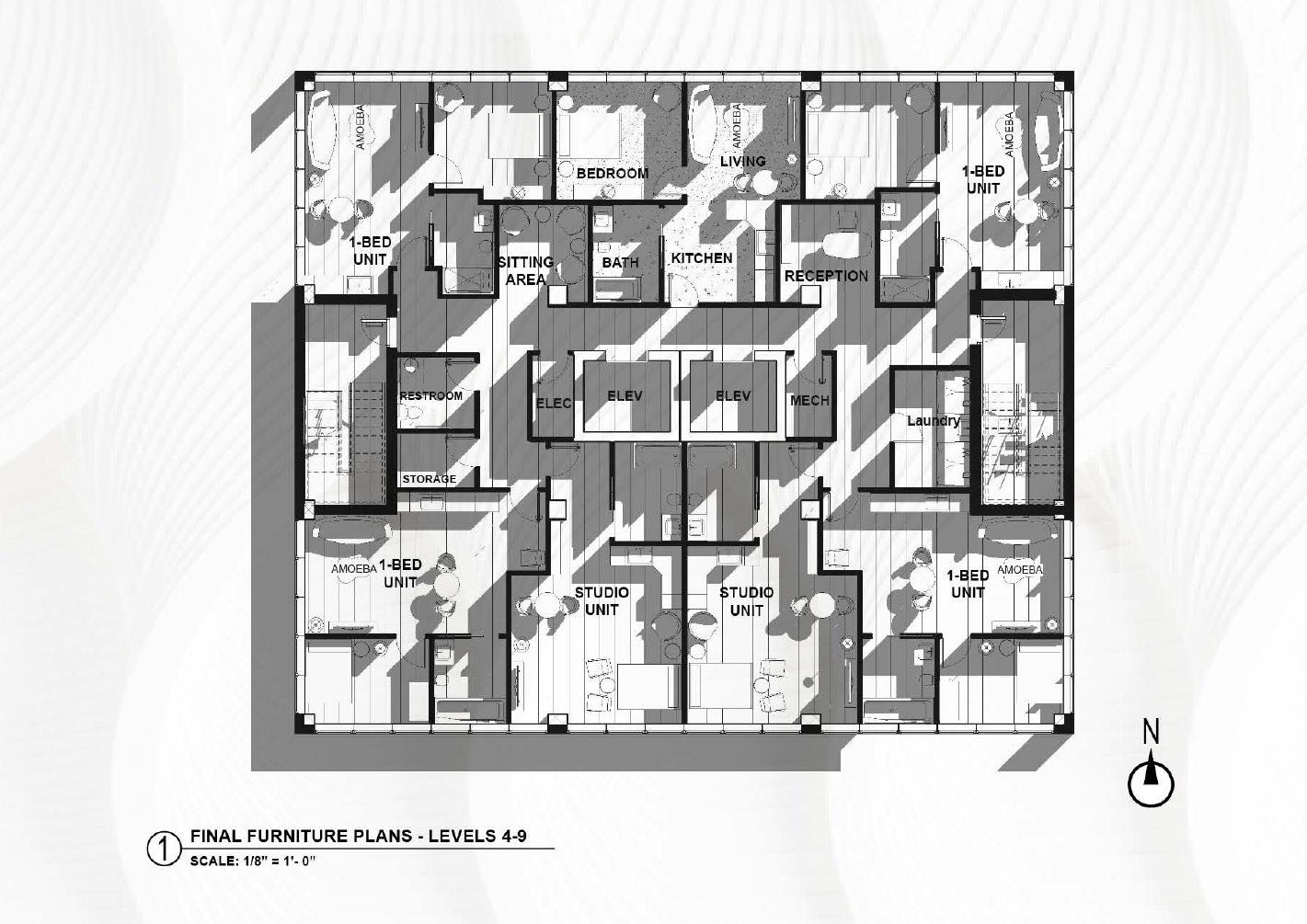
All public spaces and apartment units are designed to be fully accessible and safe to navigate independently, if an occupant choses. We want our tenants to feel like people; Allow them to feel in control of their own lives and bodies. Providing ADA compliant living and social accommodations improves the overall mental wellbeing of our tenants, while keeping them as safe as possible. The more general safety and accessibility precausions that are taken, the more independent our occupants can be.
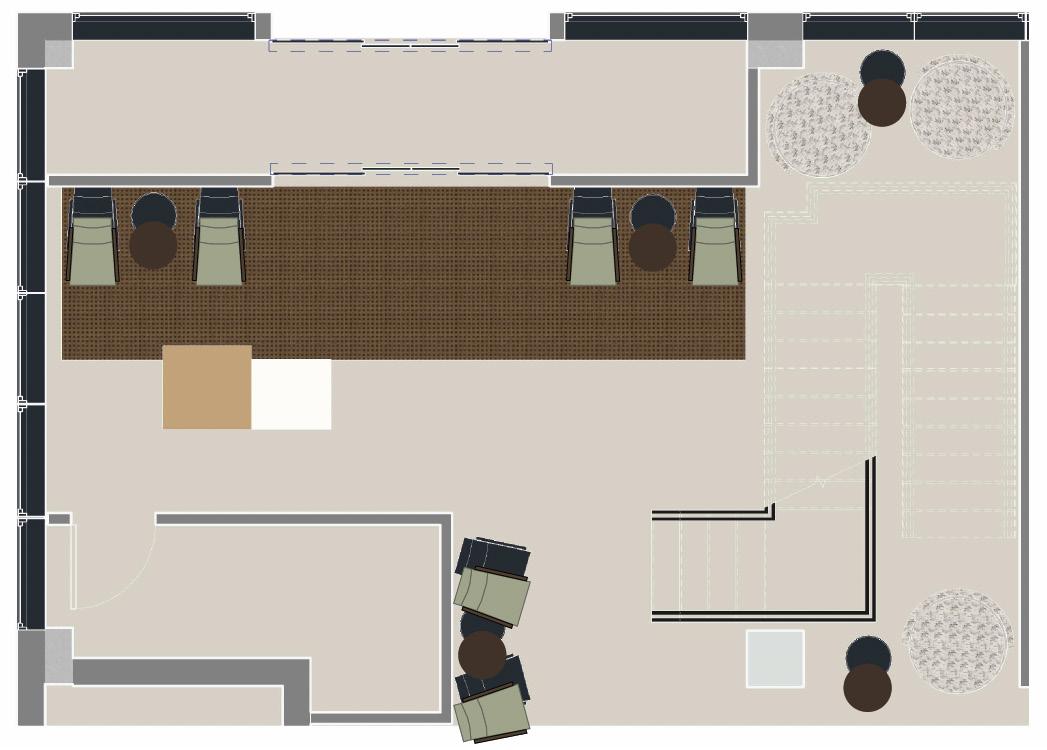

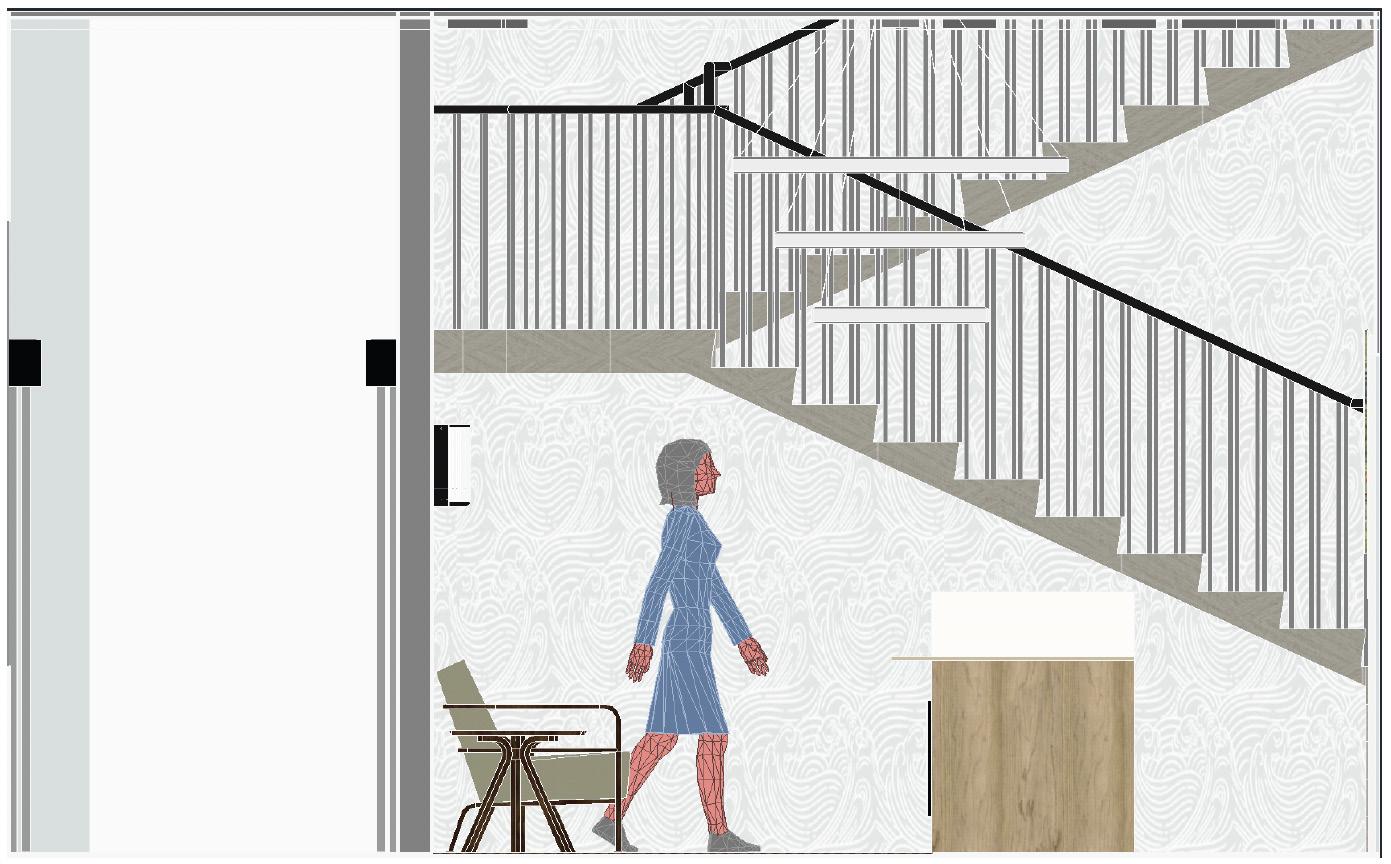
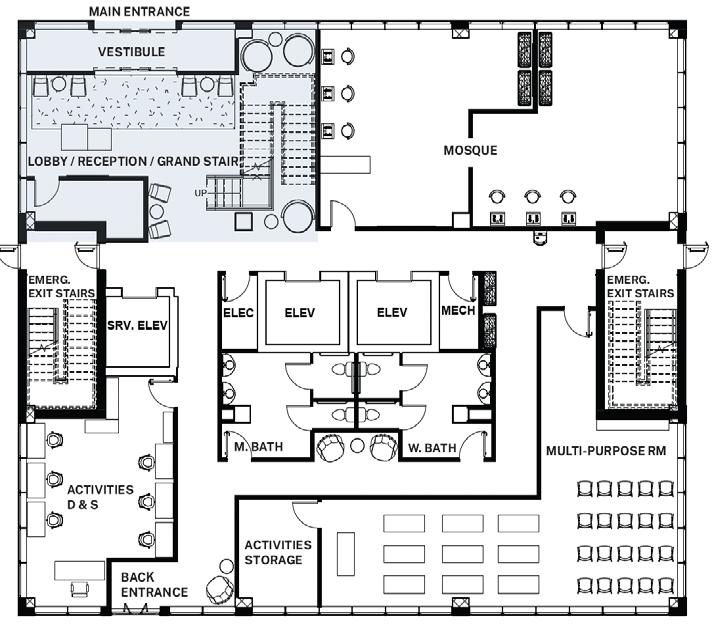
Lobby & Reception
Throughout the lobby, reception and grand stair, the use of rhythmic textures and patterns, coupled with a water inspired color palette and material/ furniture selection, bringing this lake side community a sense a serenity and luxury.
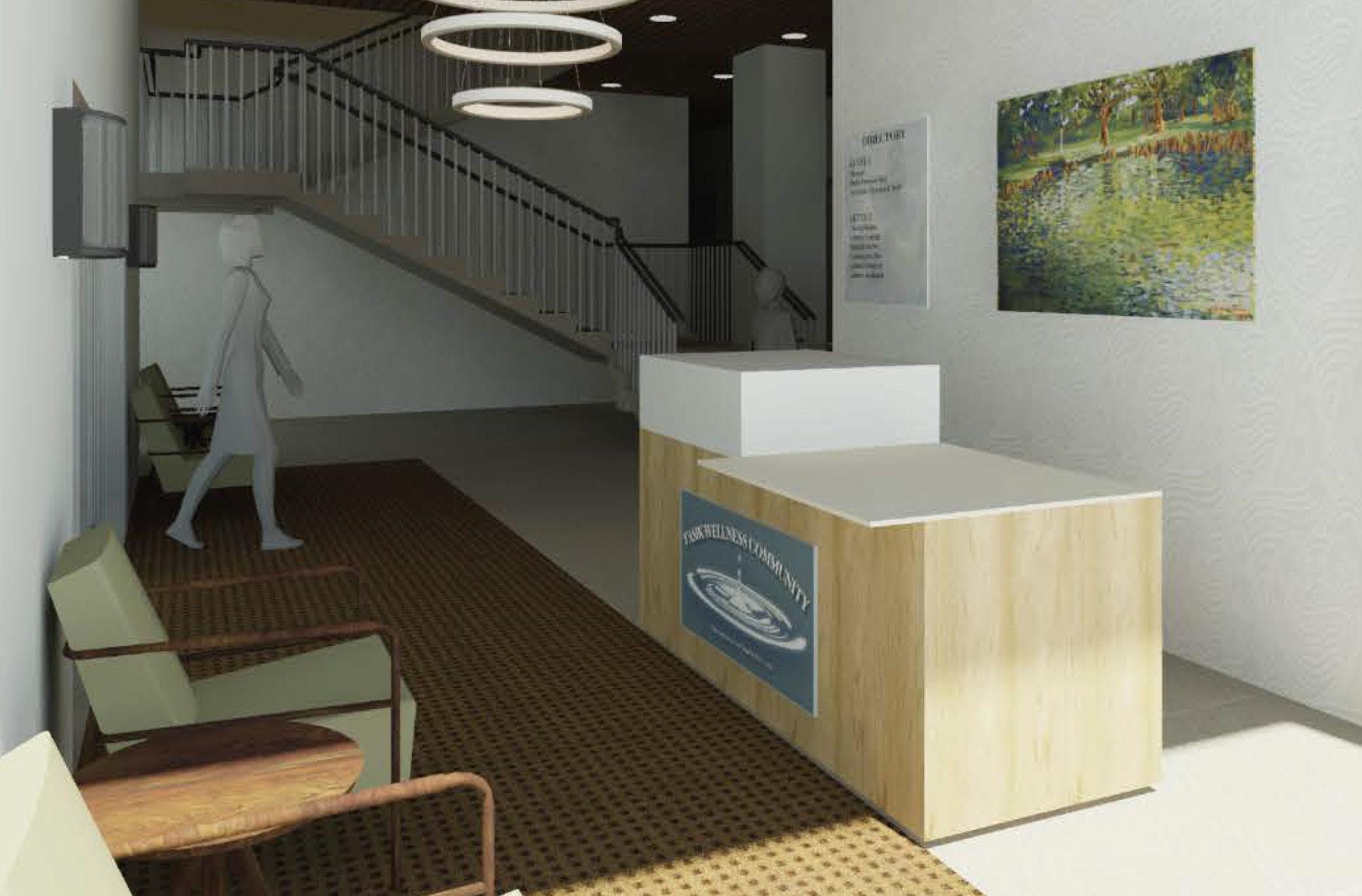
Top Left Enlarge Material Plan: Lobby & Reception | Center Left Key Furniture & Finishes | Bottom Left Lobby & Reception Elevation in Color | Center Furniture Plan with Focus Area Highlighted: Lobby & Reception | Right Lobby & Reception Digital Renderings
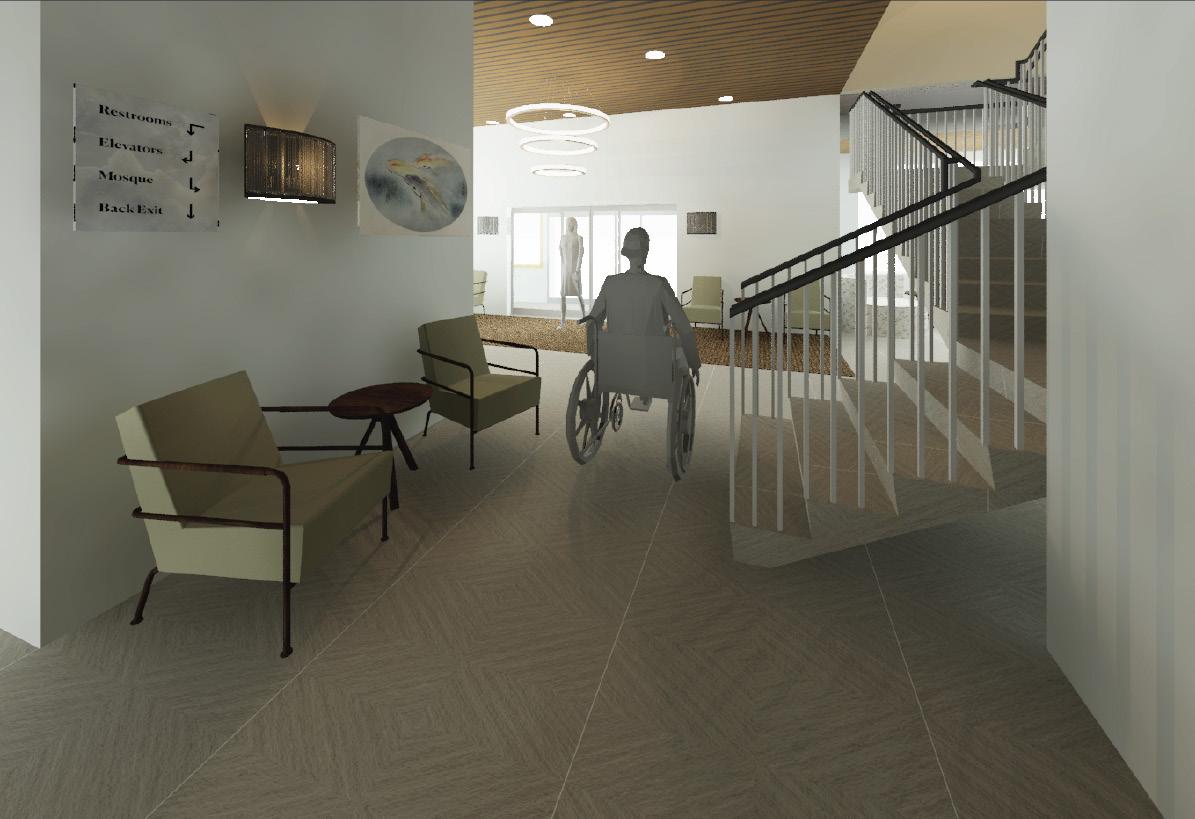
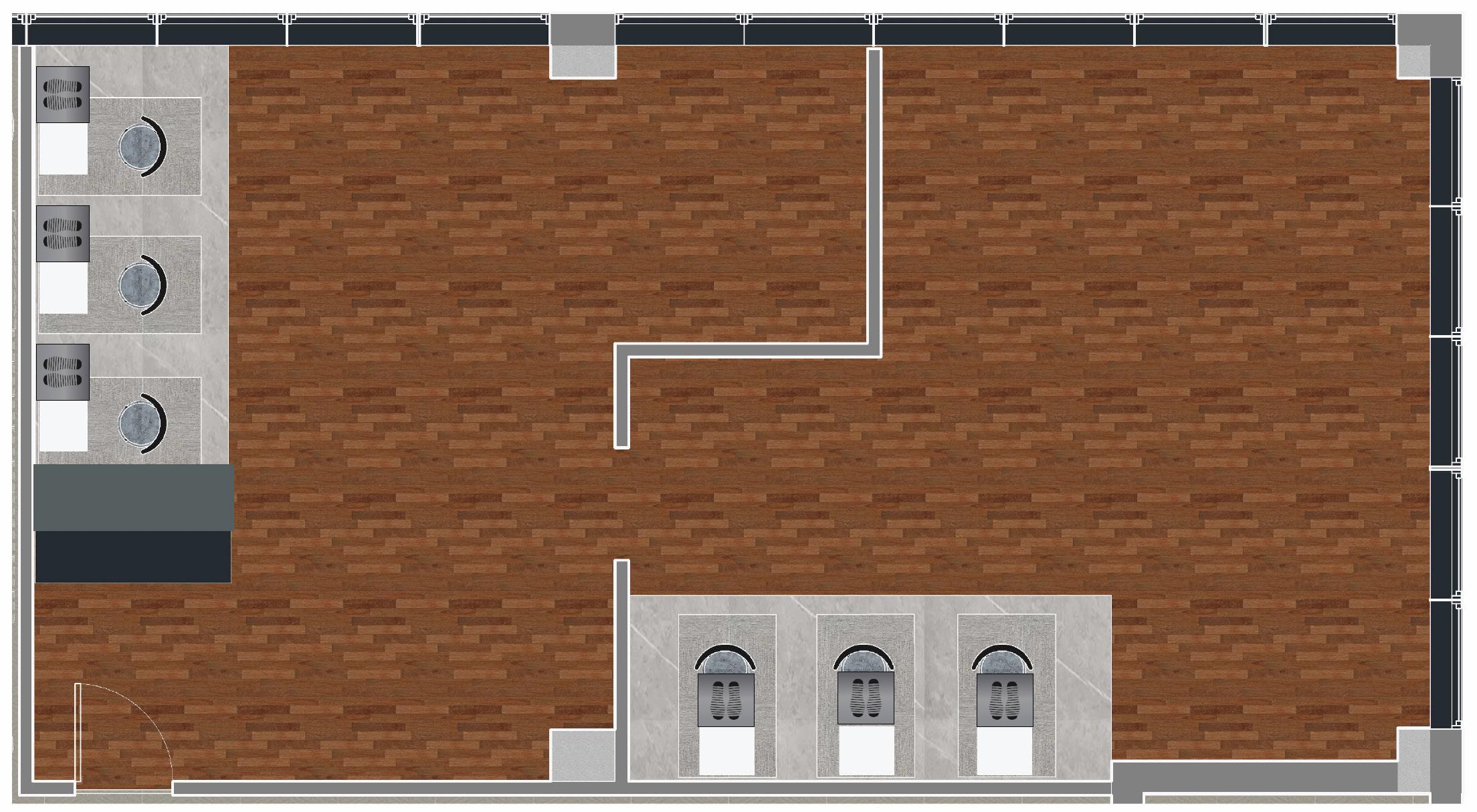

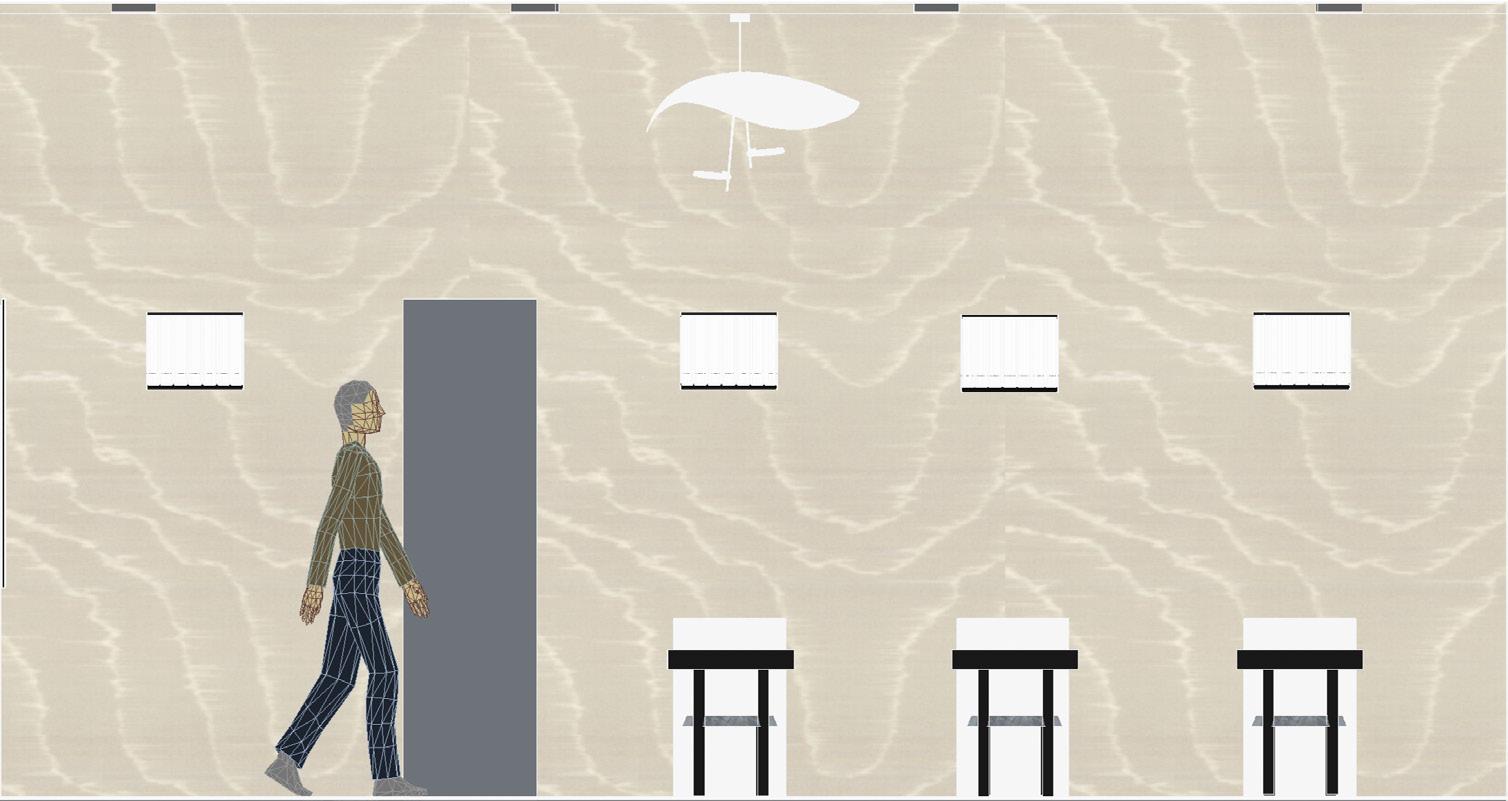
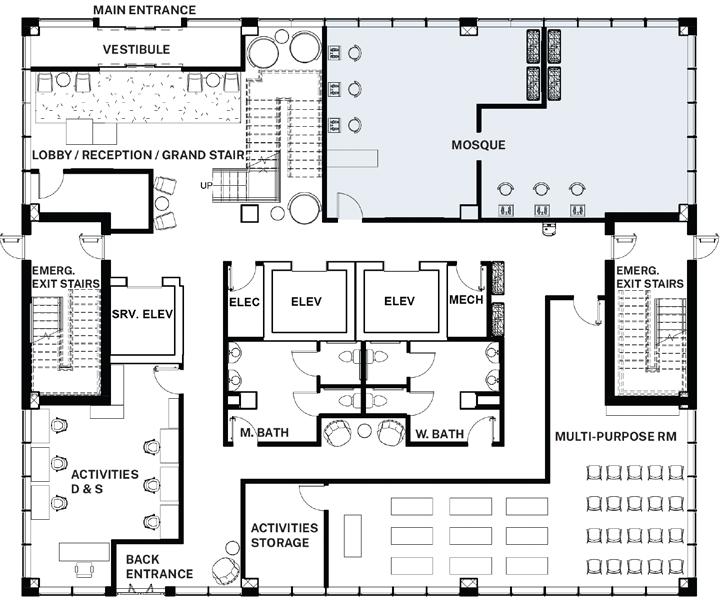
Mosque
A soothing place for worship, the mosque provides the islamic tenants a, culturally appropriate, space for religious solace. Patterns, colors and textures seen within the space follow the rhythmic and soothing nature of rippling water, providing a calming backdrop for tenants to partake in prayer.
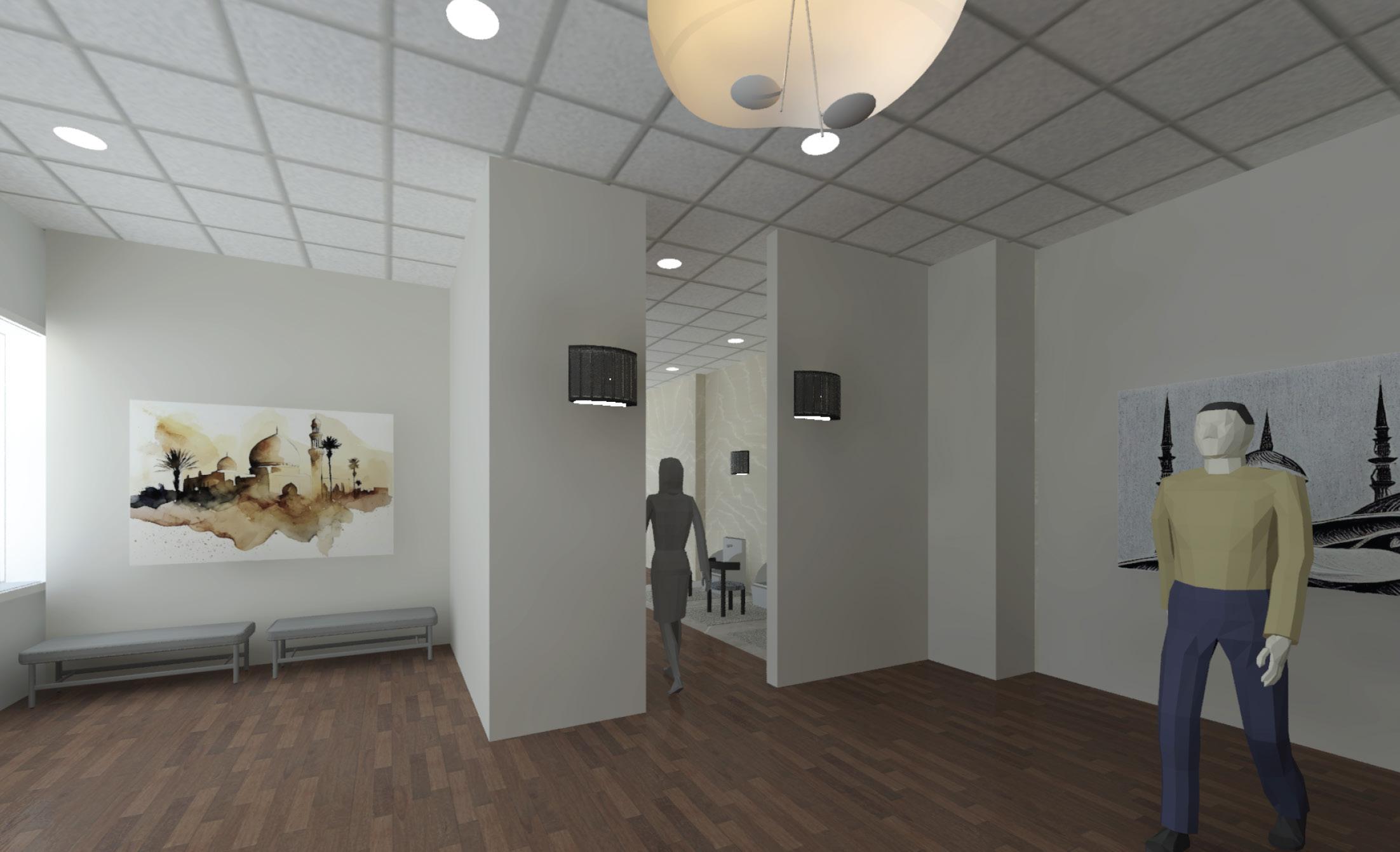
Top Left Enlarge Material Plan: Mosque | Center Left Key Furniture & Finishes Bottom Left Mosque Elevation in Color | Center Furniture Plan with Focus Area Highlighted: Mosque | Right Mosque Digital Renderings
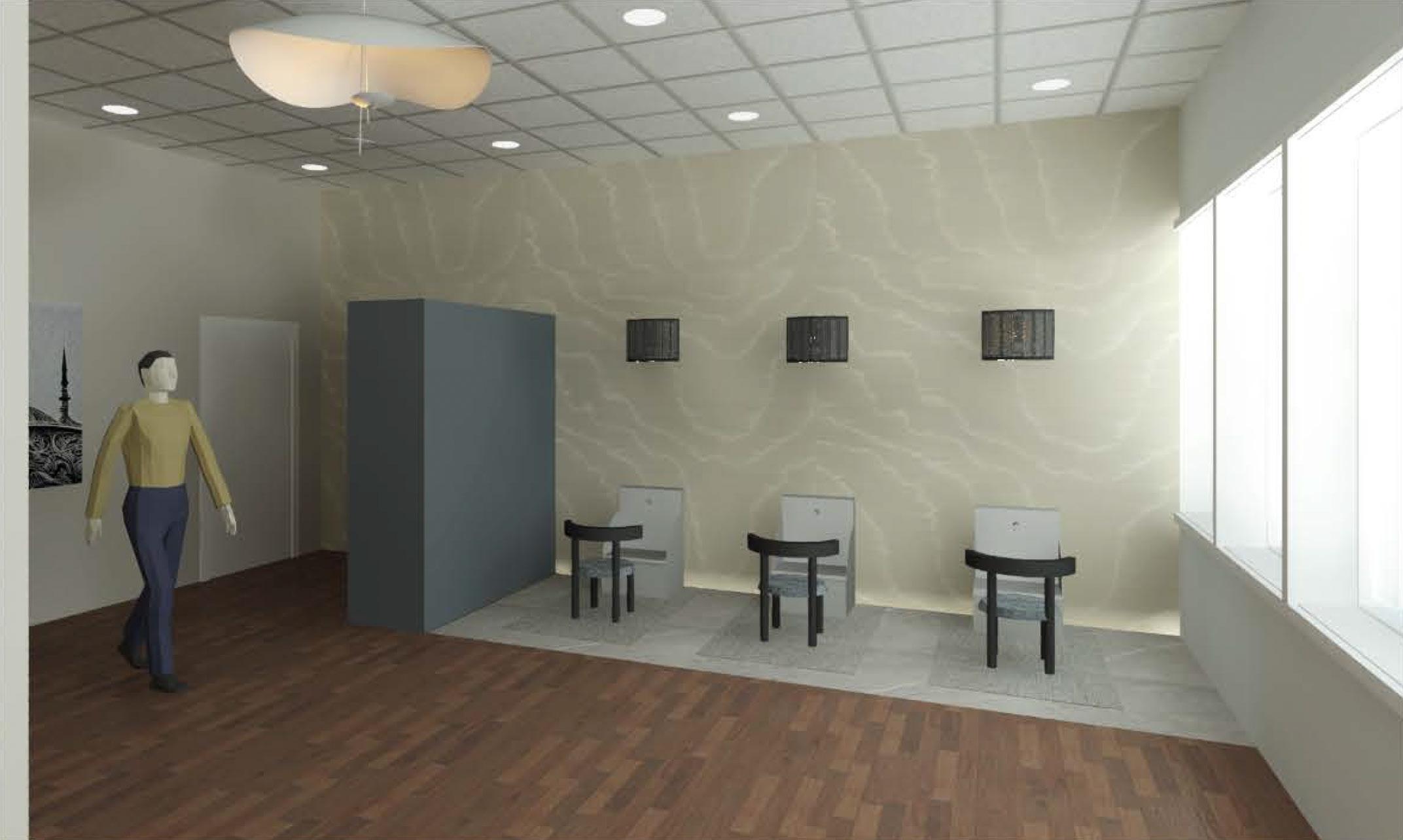
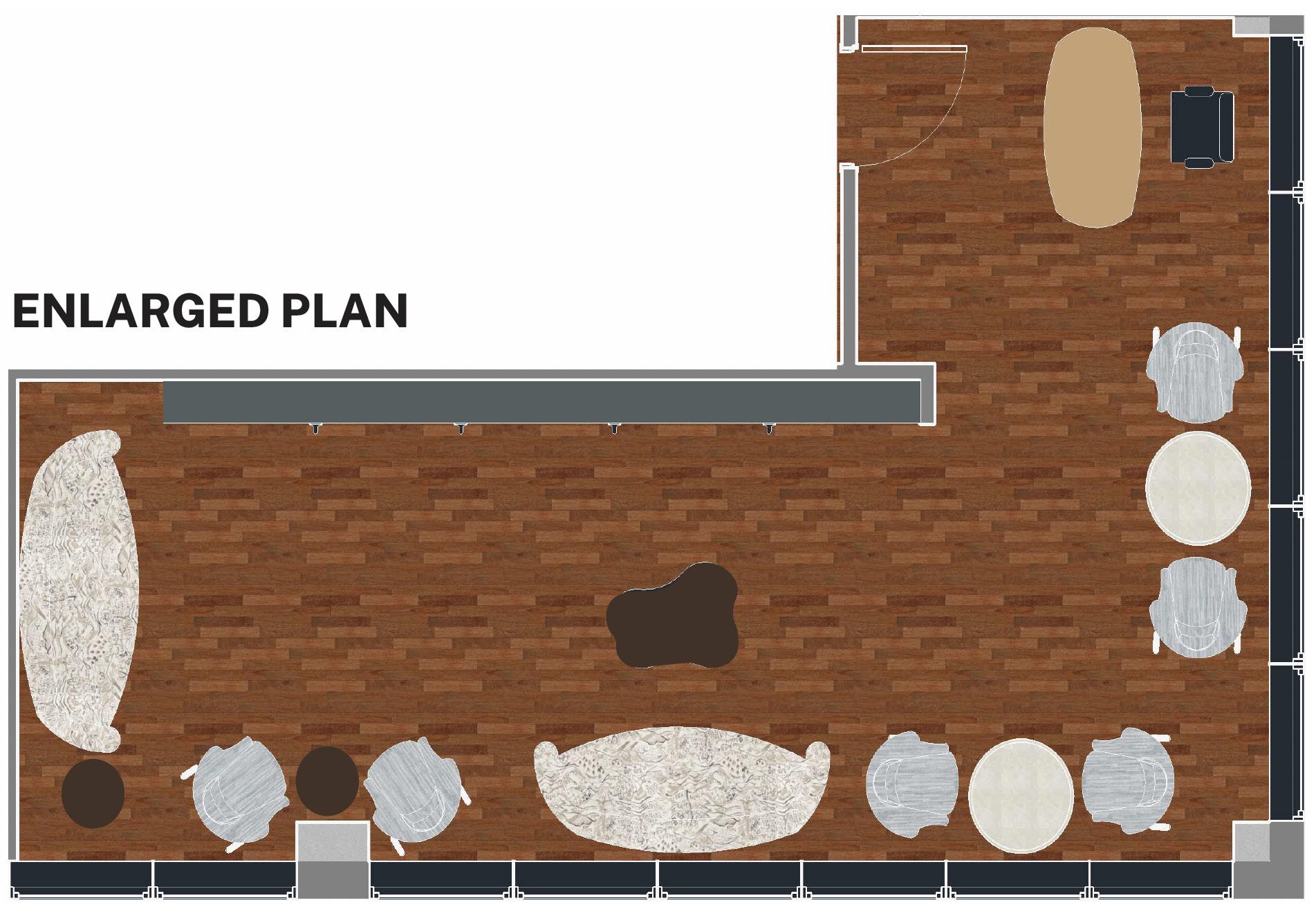

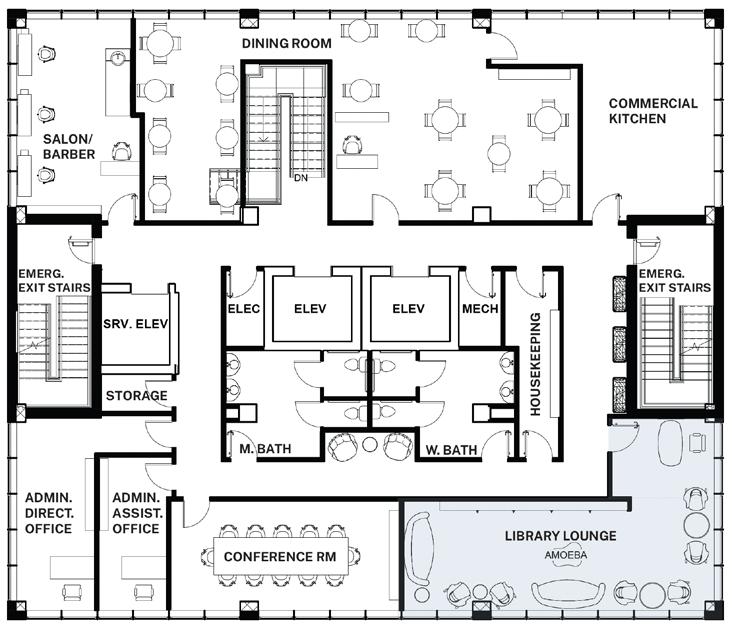
Library Lounge
A great place to read a book, or play a board game with a friend, the library lounge is the ideal space to relax and enjoy the company of others in the community. Like the rest of the facility, rhythmic patterns, soothing textures, and a lake inspired color palette, create a calm and luxurious environment for tenants to enjoy as they please.
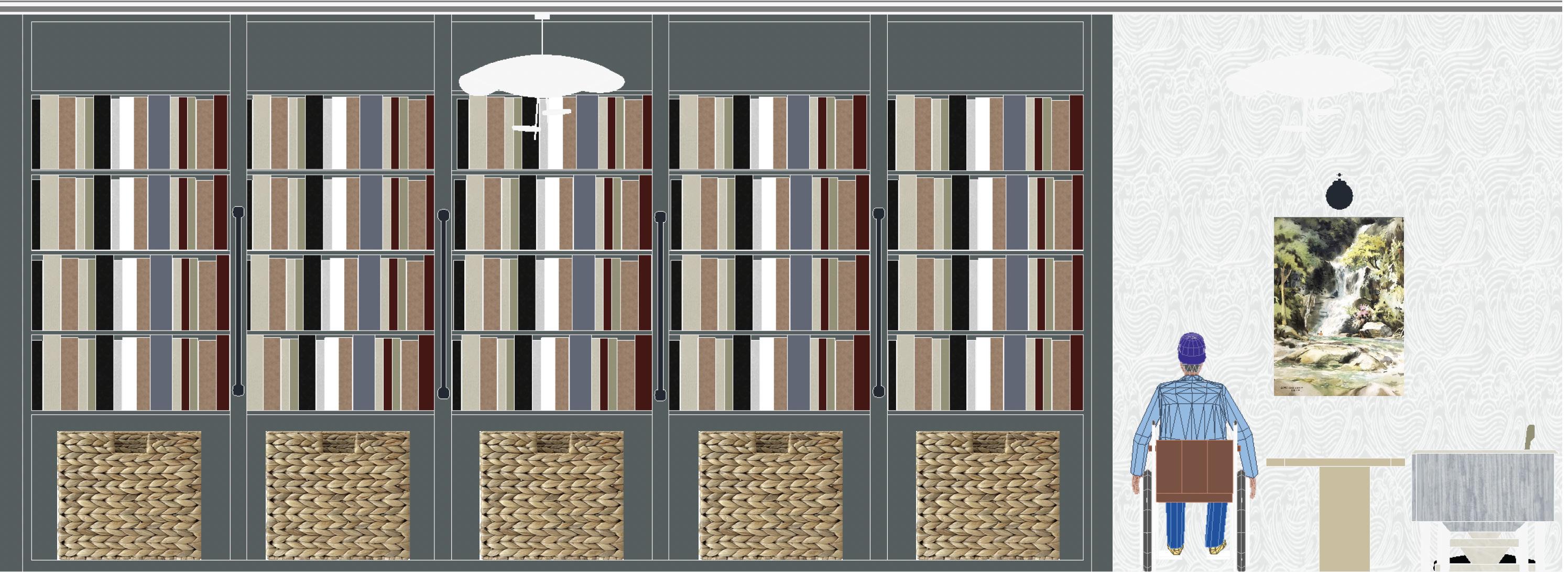
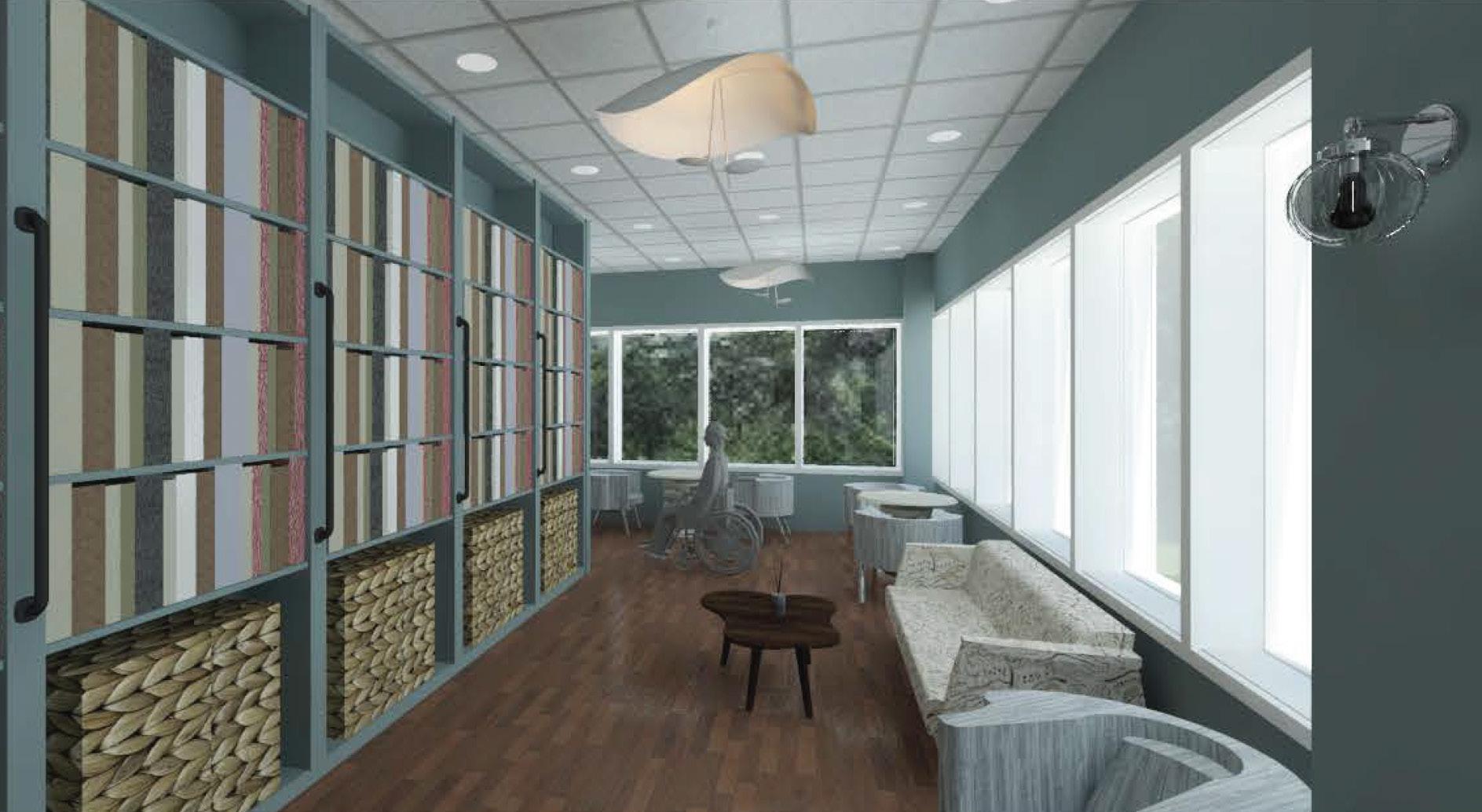
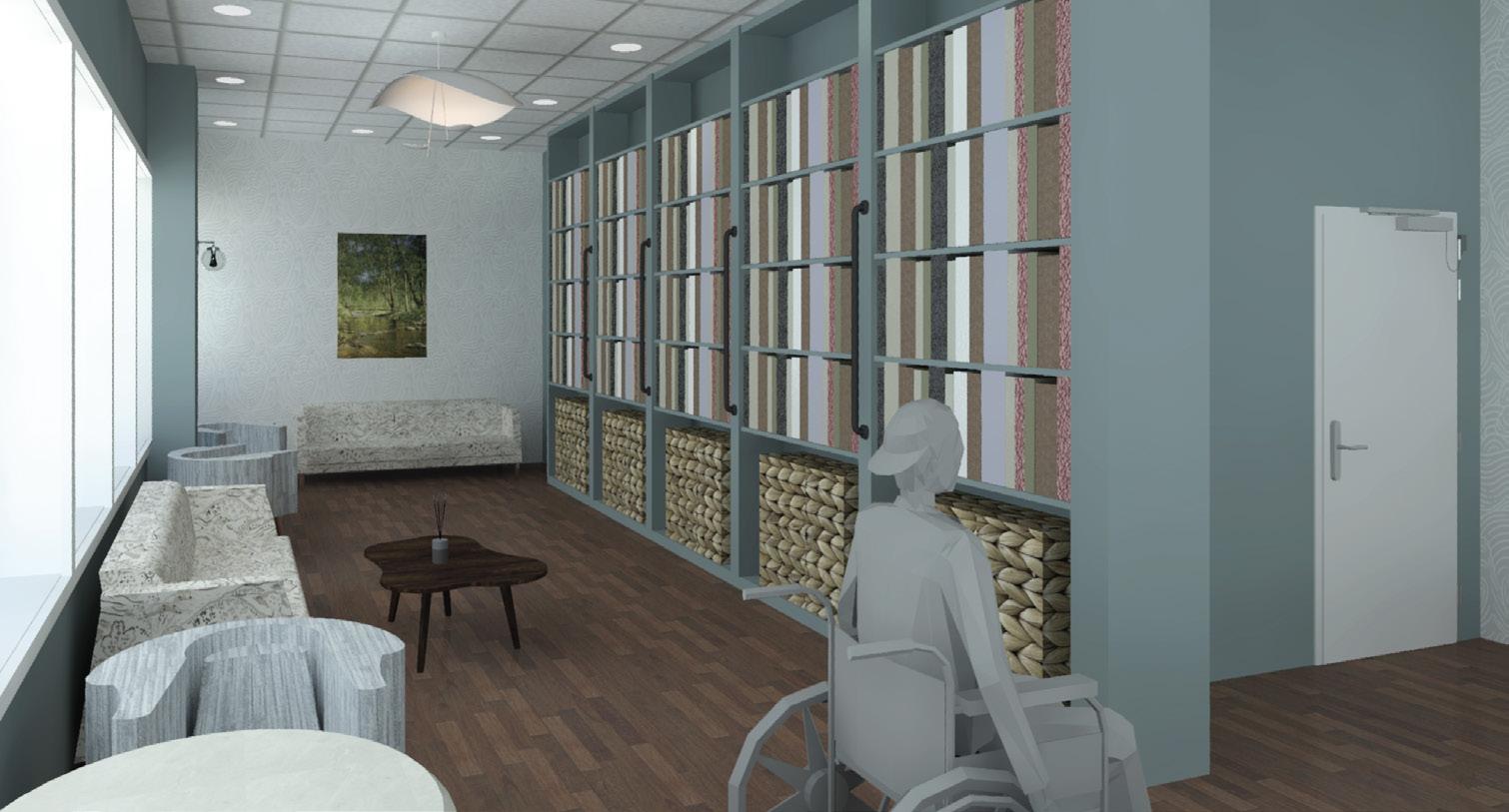
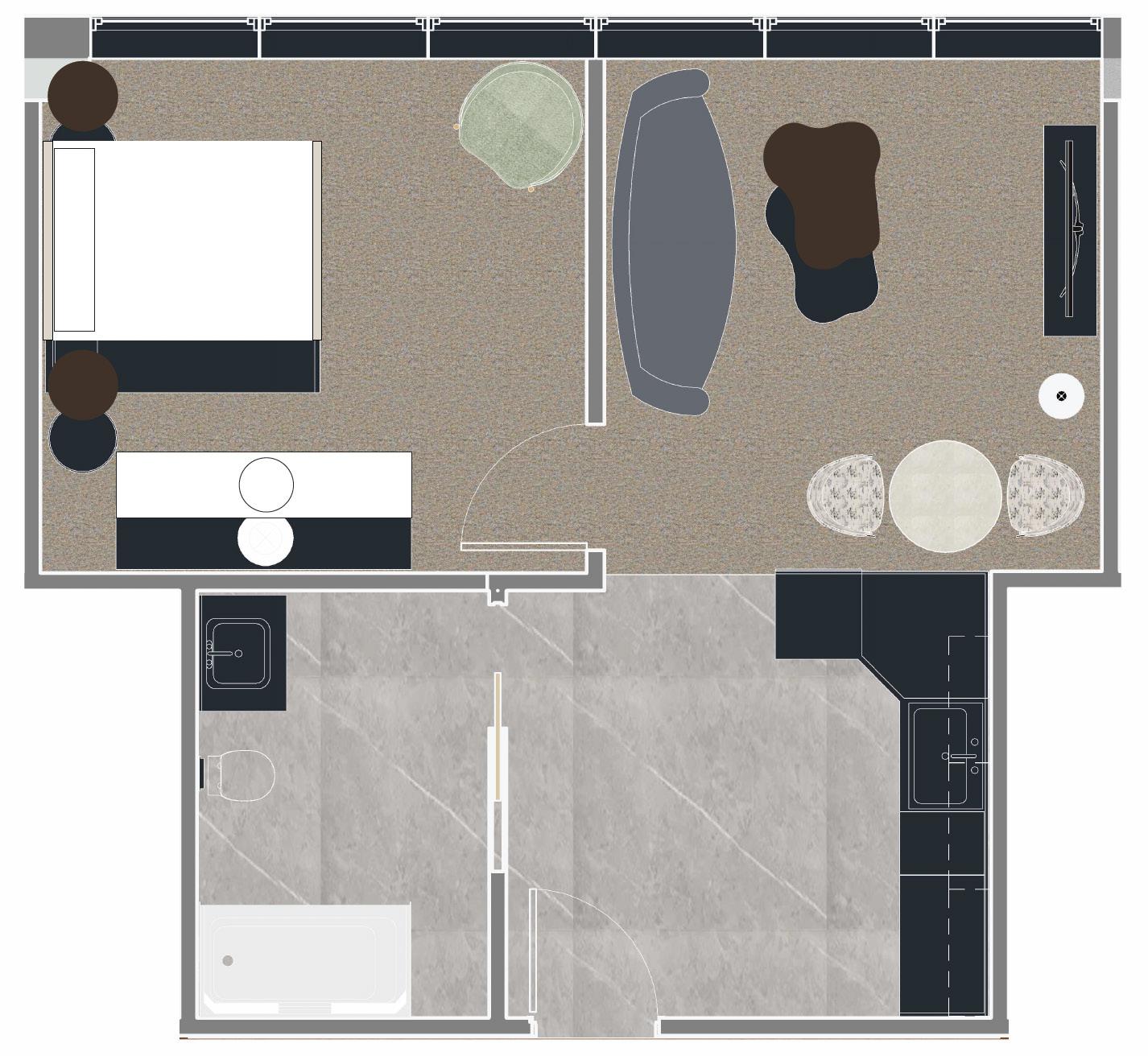

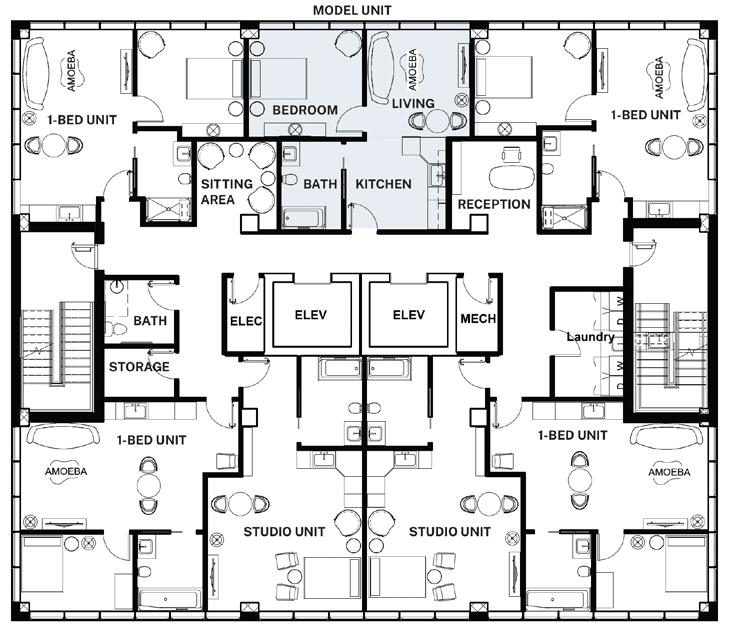
Reminiscent of a soothing hotel and spa, the model unit provides a comfortable and beautiful space for the elderly tenants. Lakeside inspired colors, textures and patterns are present throughout all of the furnishings and materials, giving the space a serene touch, while still feeling like a luxurious hotel.
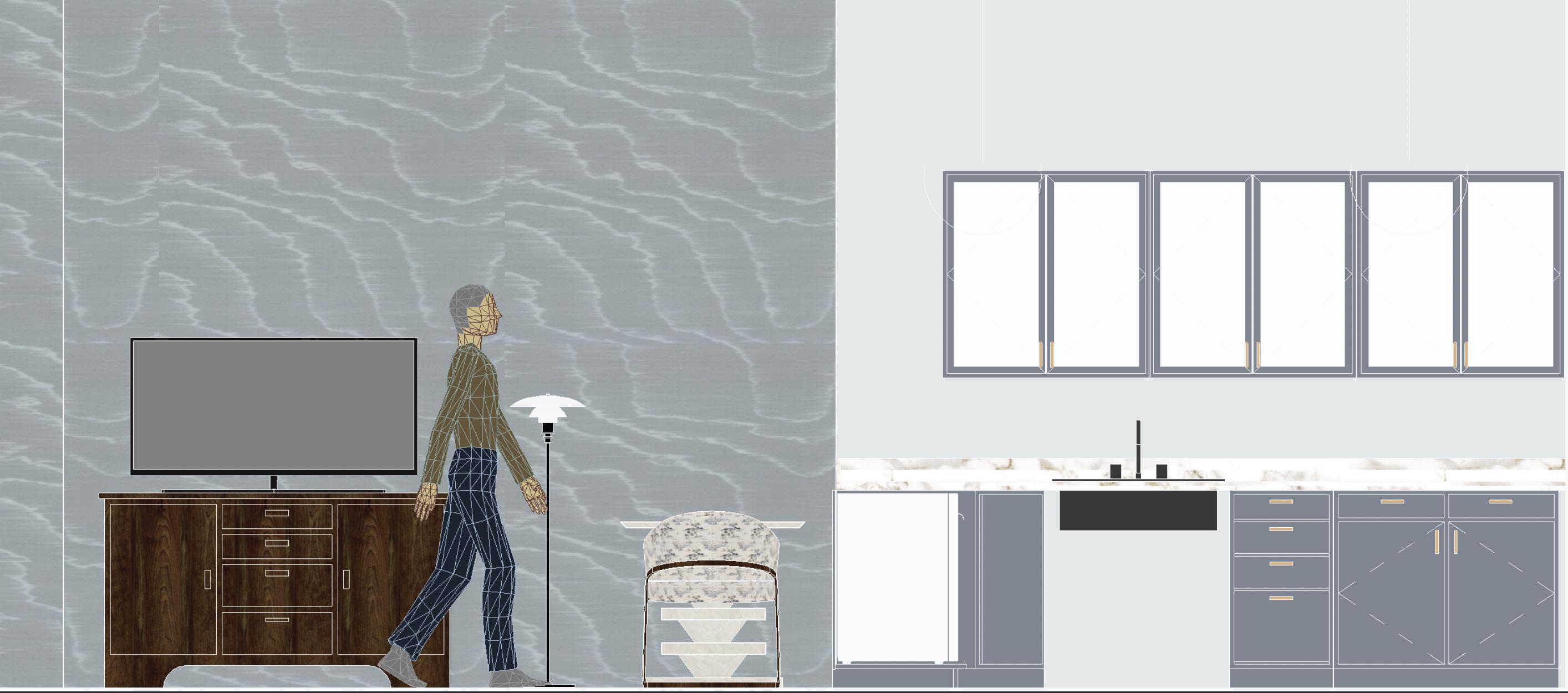
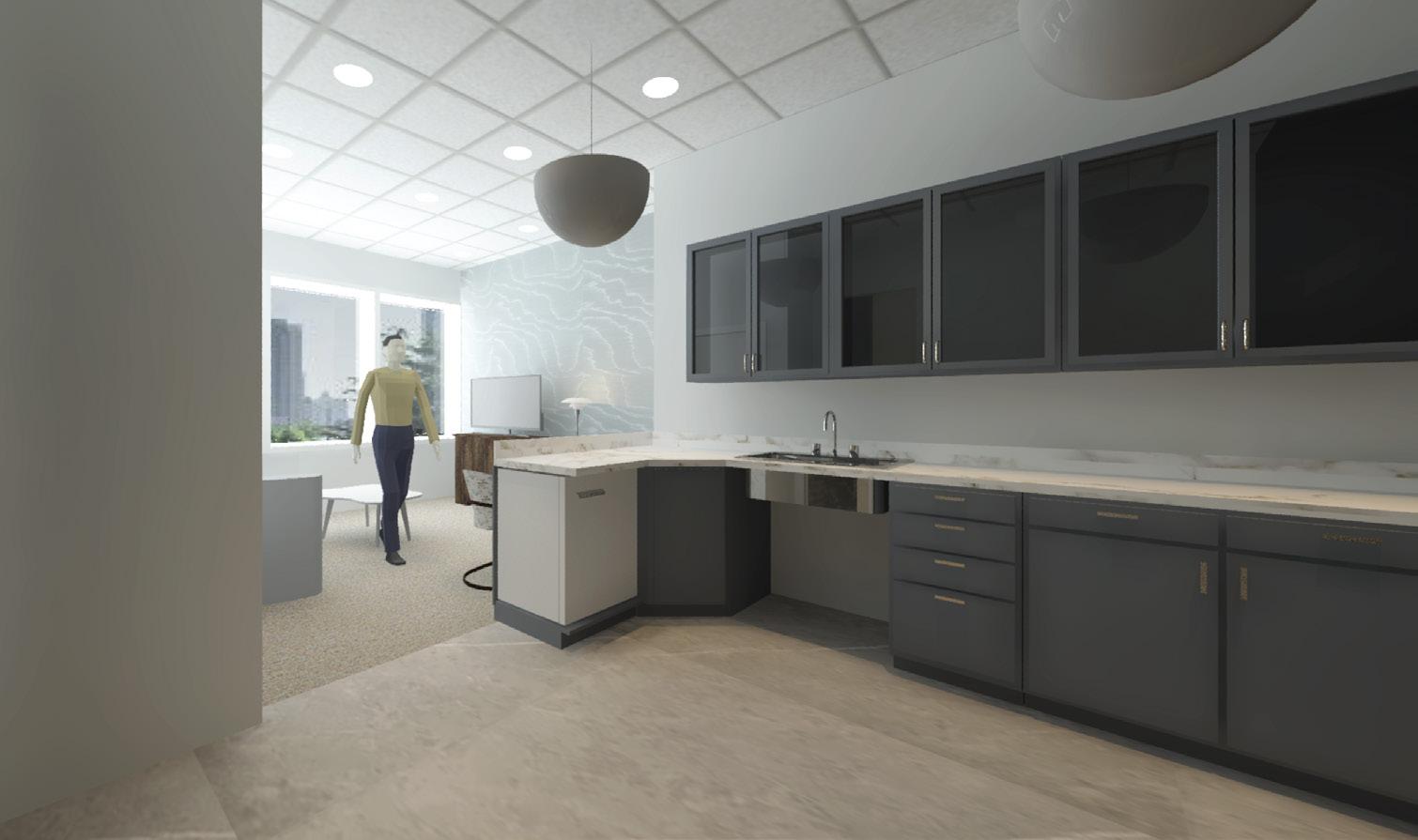
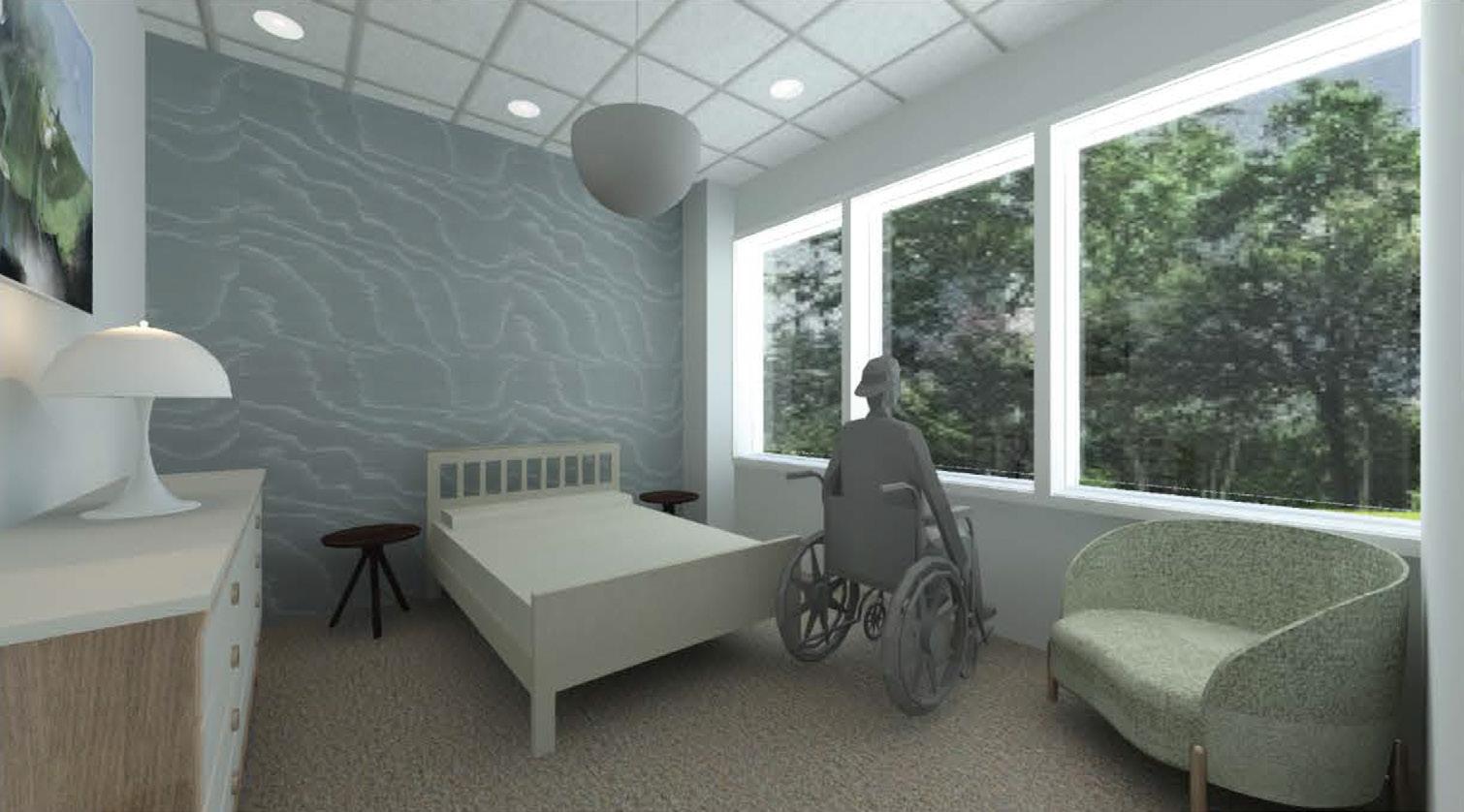
Model Unit

The EDEN Project
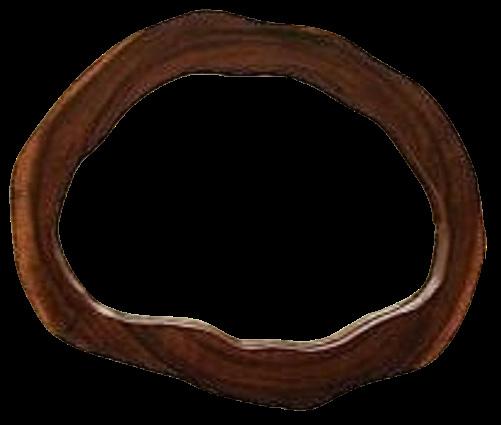
Concept
The pineapple, most notably, has a highly functional design by nature, yet is memorable and elegant in appearance; requiring warmth to grow and thrive, which is exactly how we will approach the design for this farm-to-table business. Furniture will be sophisticated in form to appeal to the targeted demographic, but will be constructed of organic materials, providing warmth and texture to the space, working in harmony with the warm color palette. The goal is to source the majority of the project locally, creating a memorable design inspired by the local culture and aesthetic. With the goal of generating their own produce year round, this design will consist of a wide variety of sustainable furnishings and finishes to complement their highly sustainable culinary concept. The kitchen will have direct access to their rooftop garden, creating a highly functional workspace for the chefs to perform their culinary magic. The overall design will maintain a high level of functionality while providing an elegant and warm visual experience for the clientele, reminiscent of the beautiful pineapple.

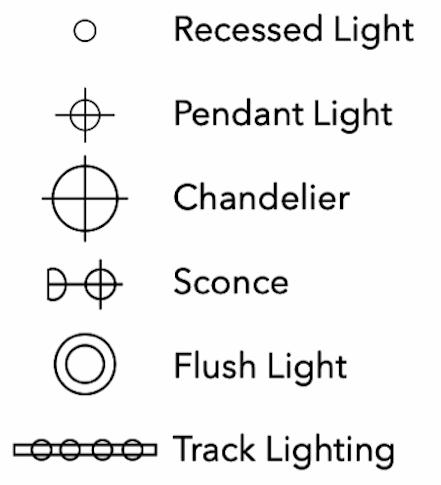
Top EDEN Garden to Table & Education Sign and Logo
Bottom Lighting and Furniture Plan and Lighting Legend
A garden to table style restaurant with a rooftop garden, and demonstration kitchen and classroom. This design was created using fully sustainable and eco-conscious materials, finishes, and furnishings, as well as sustainable water and power systems. The space was designed to be highly functional, as well as environmentally responsible, while still providing a warm, yet sophisticated, setting for a fantastic dining experience.
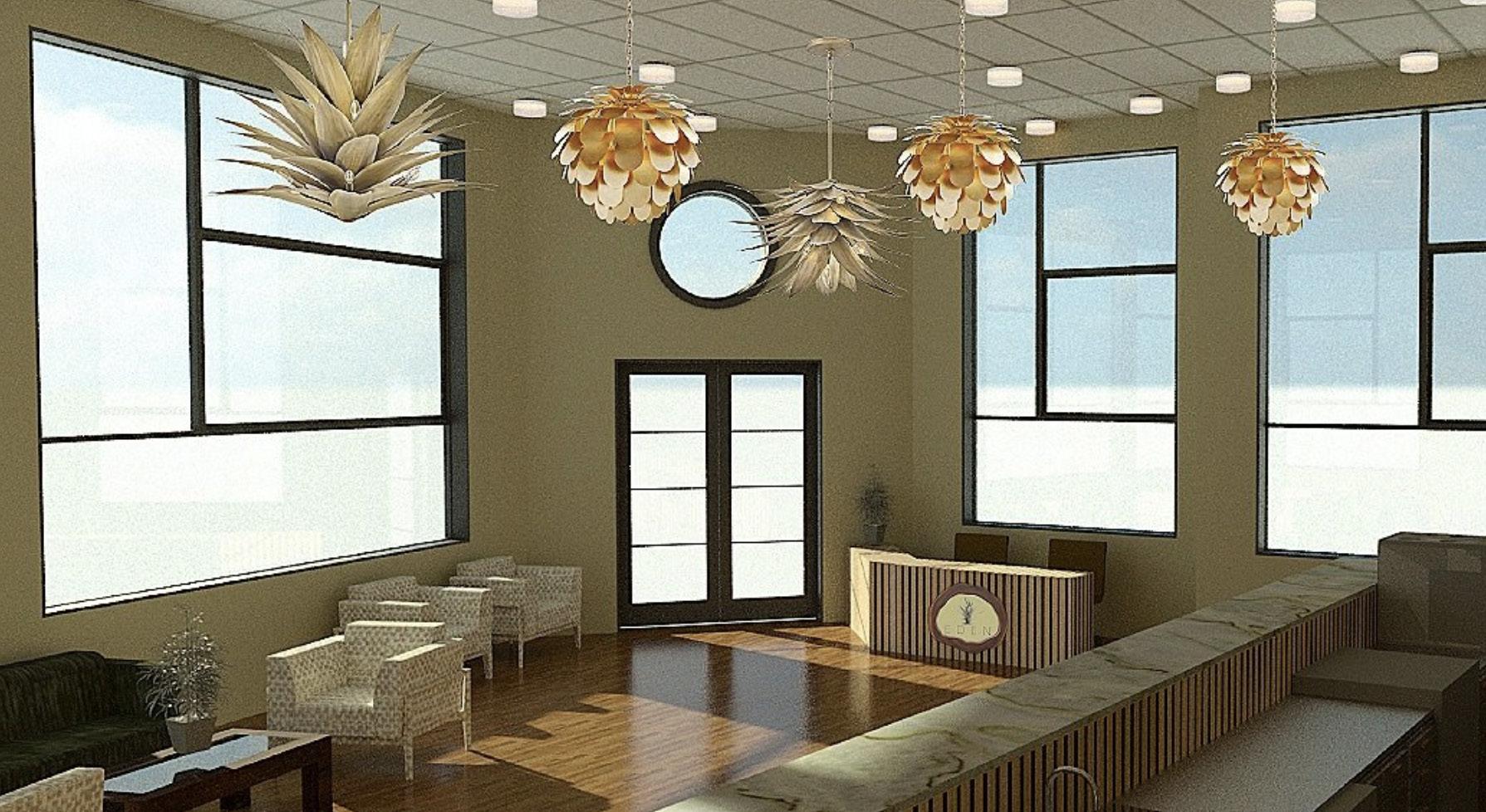
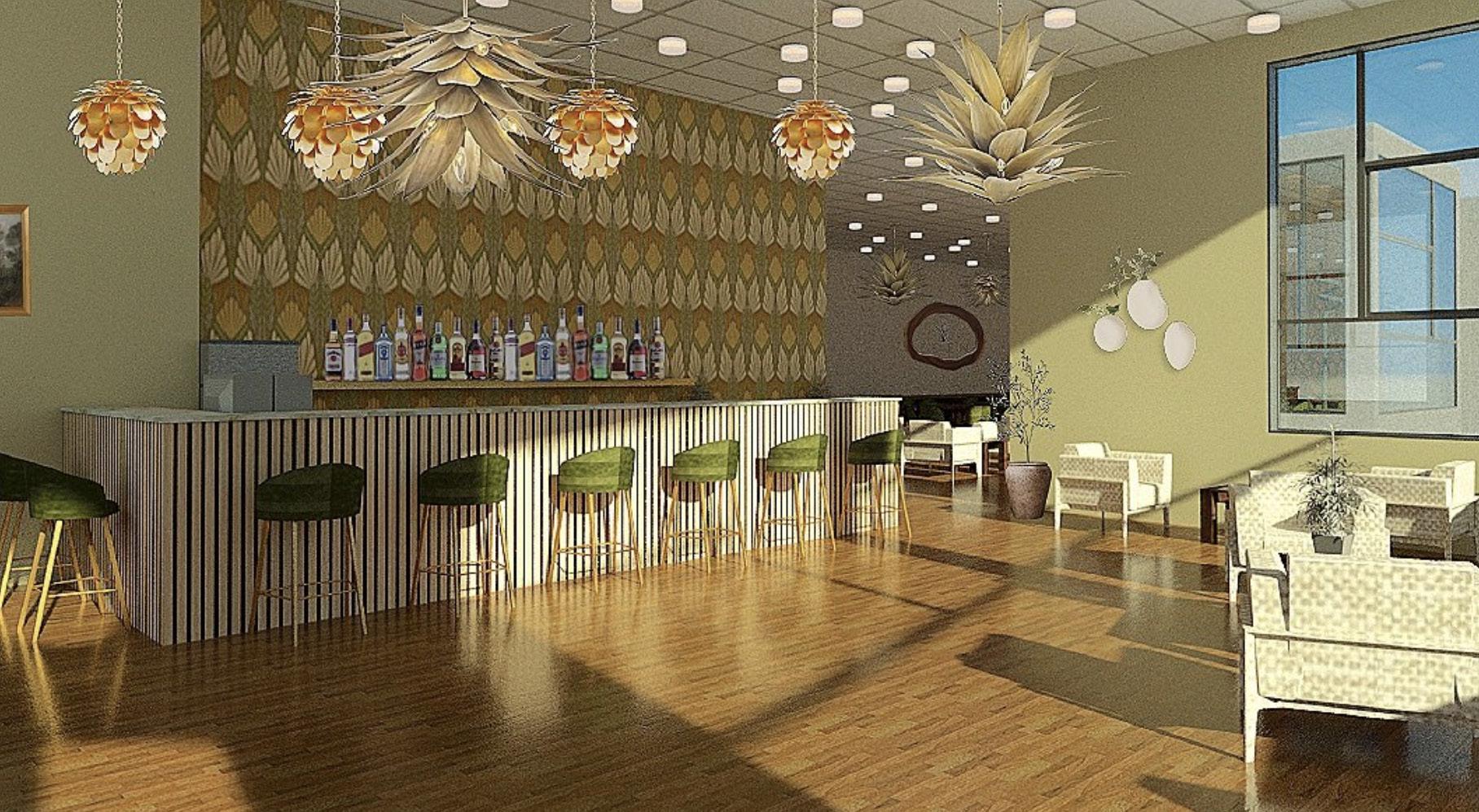
Sustainability
By sourcing high quality, sustainable and/or local furnishings, materials and appliance, maintenance for the space will be simple, the design will remain in tact longer, thus saving on replacements and maintenance. Sourcing locally will minimizes shipping costs, especially of heavier furnishings and appliances. Since the eatery will be generating its own produce and herbs, costs will be dramatically decreased on ingredient transportation and purchasing. Planters and Shelving will be purchased second hand or constructed of reclaimed material, saving on cost while supporting the regenerative goals of the farm to table business. Composting will also be implemented, providing a free source of nutrients for the rooftop garden.
Top Main Entrance, Reception and Lounge Rendering
Bottom Bar and Lounge Rendering
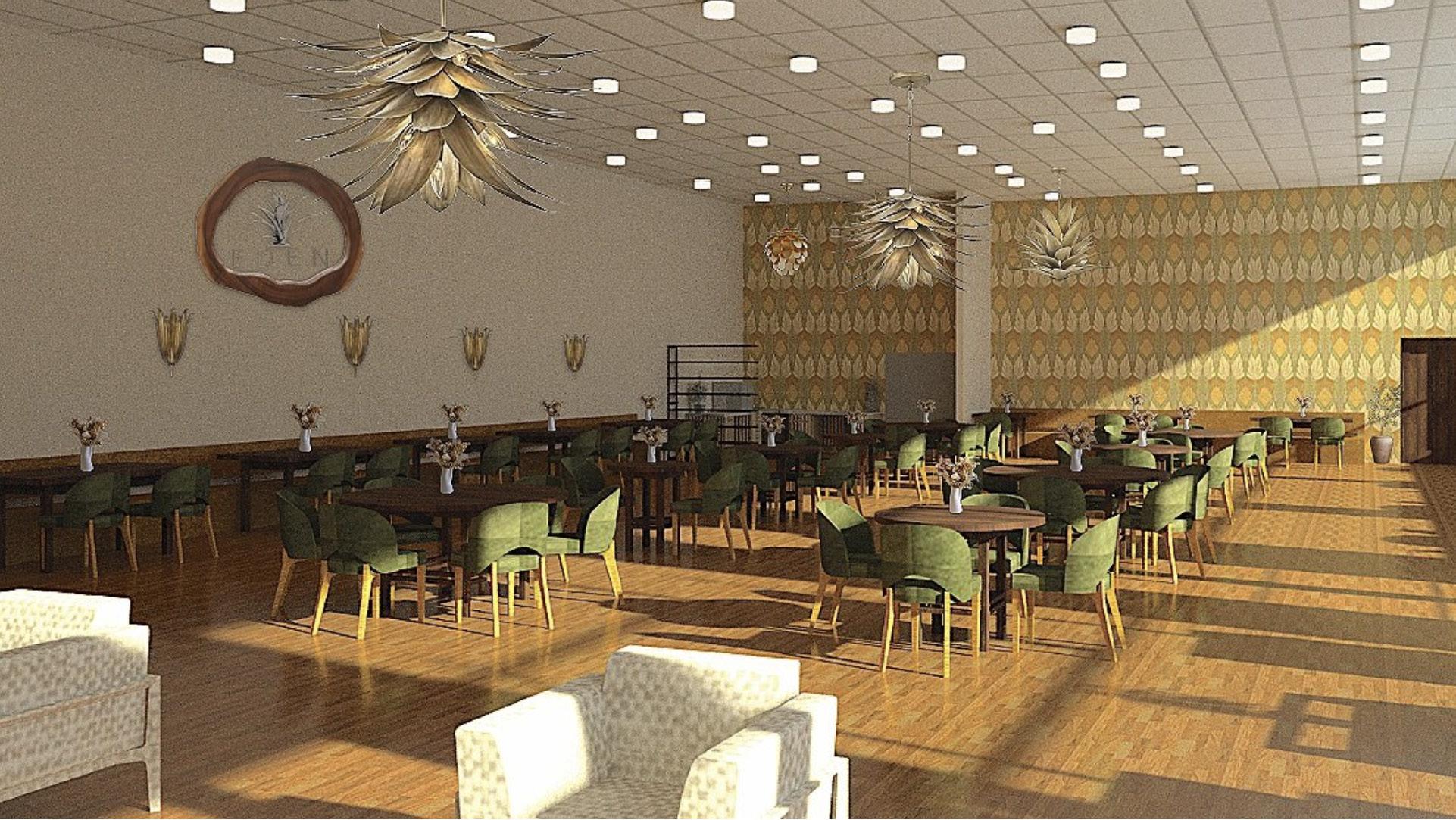
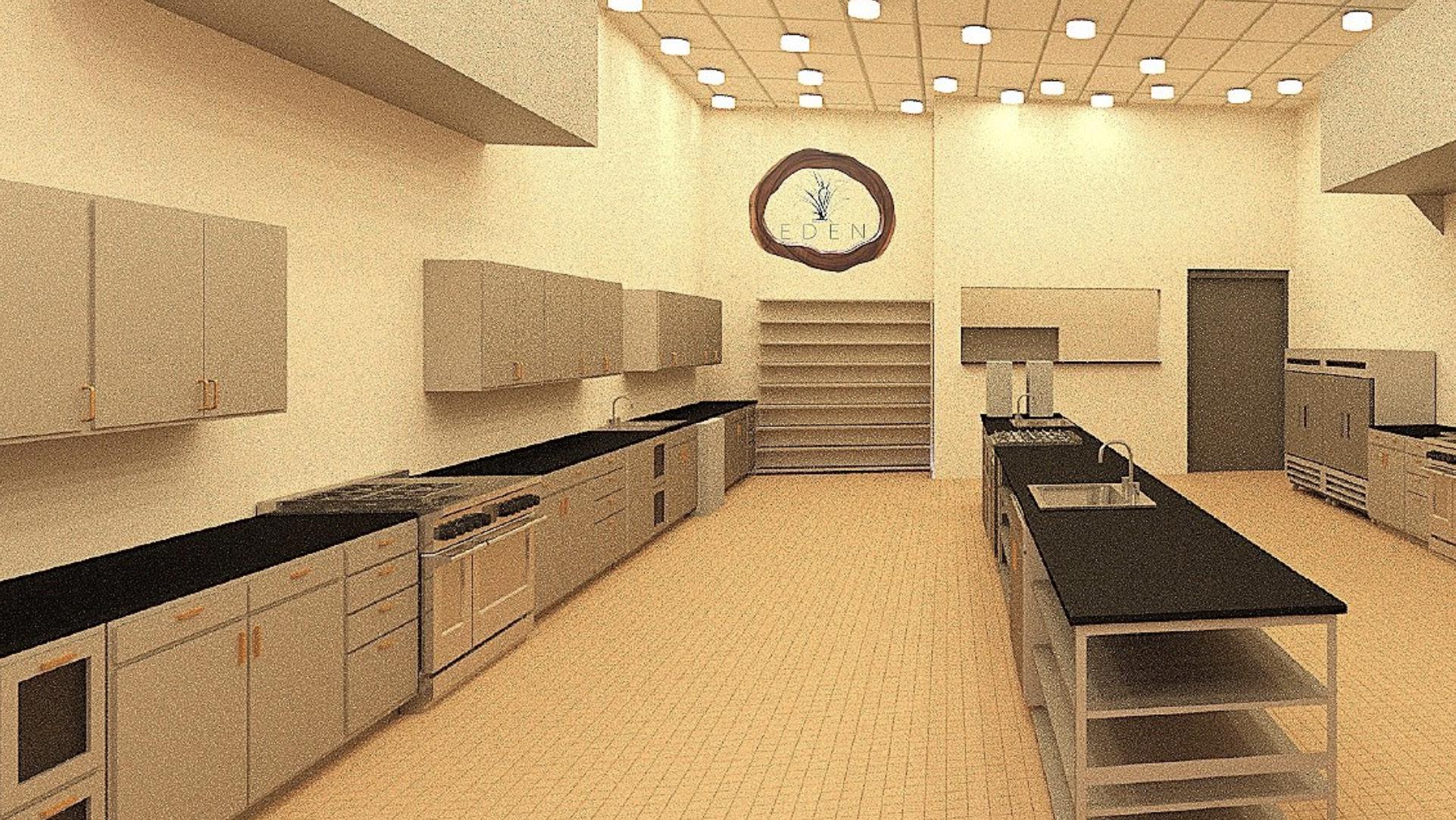
Function
Clear separation and passage through the open concept will allow plenty of natural light into the space without compromising convenience and spacial clarity. Elegant, High quality, and most importantly, Ergonomic furnishings and appliances will be sourced to provide a comfortable and practical space for both clientele and employees. Providing a beautiful yet practical space for both employees and clients will not only positively impact the business itself, but also the overall experience for the people who work and dine at the restaurant as well.
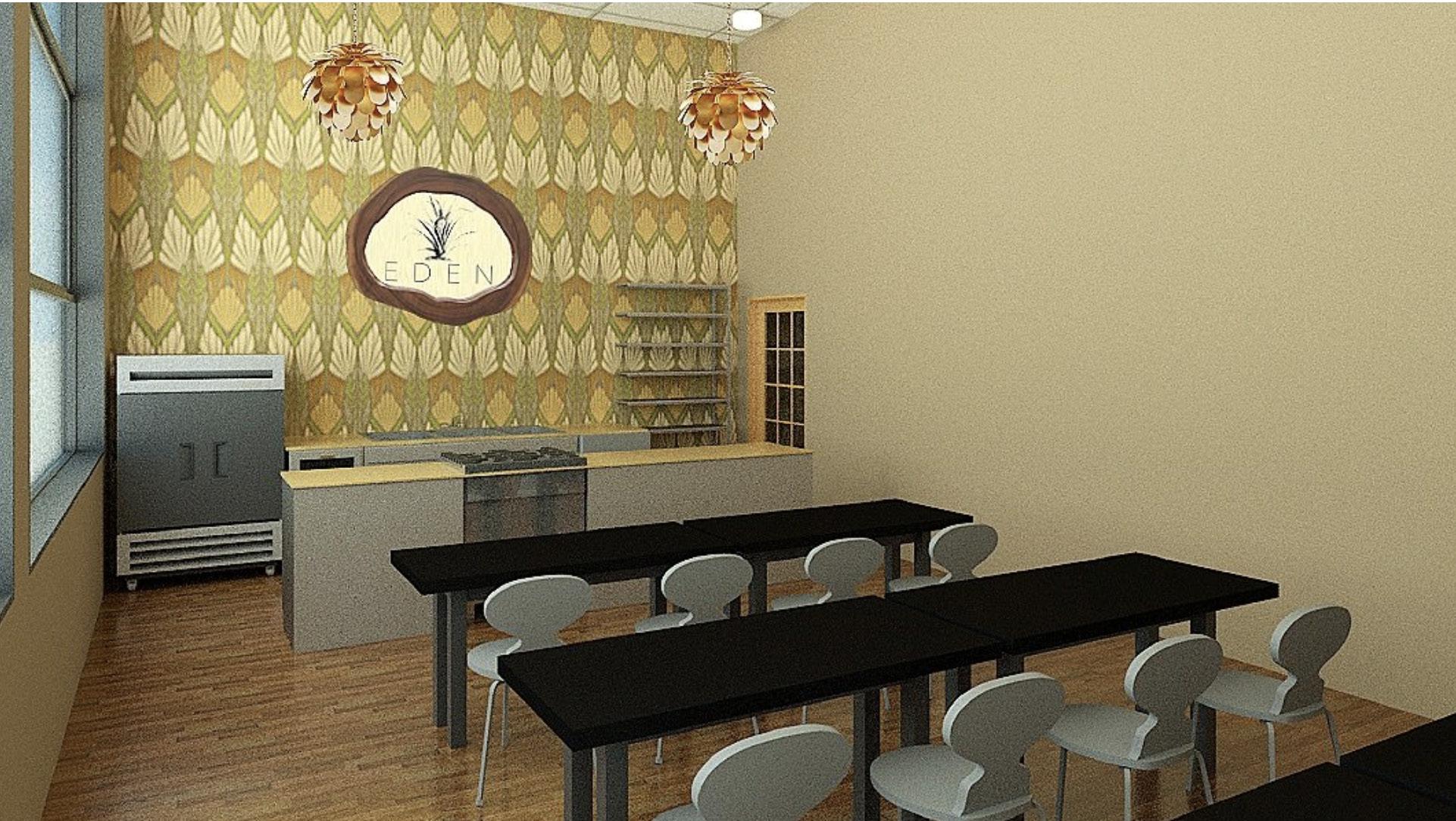
Megan Ford
Top Right Dining Room Rendering
Bottom Right Commercial Grade Restaurant Kitchen Rendering
Bottom Left Demonstration Kitchen and Classroom Rendering
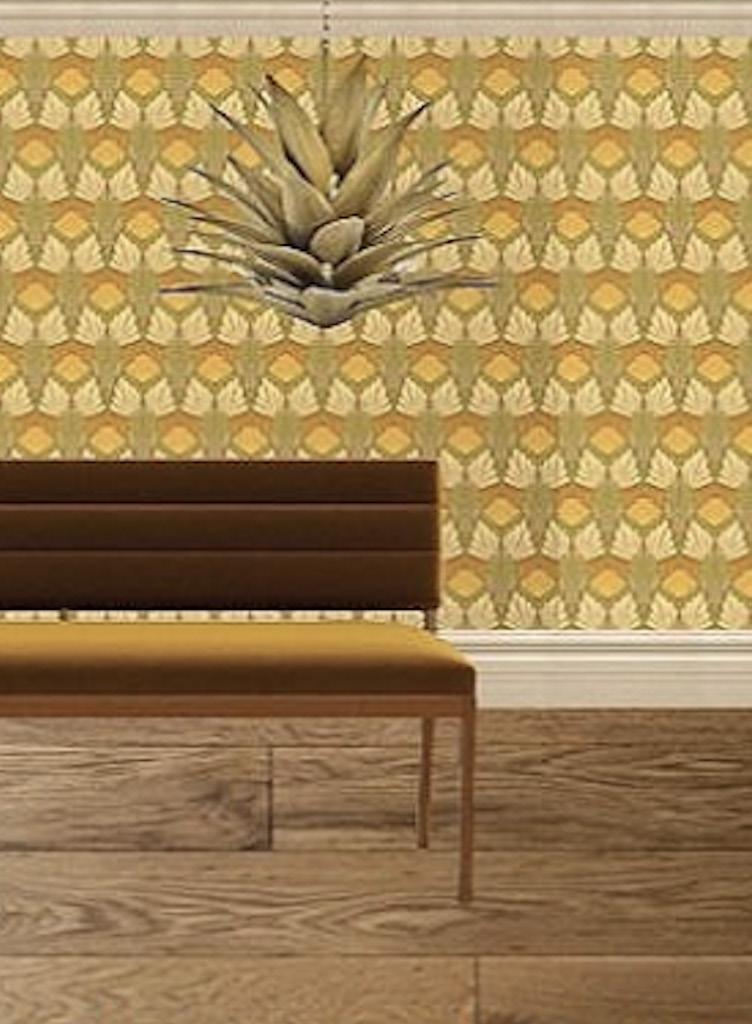
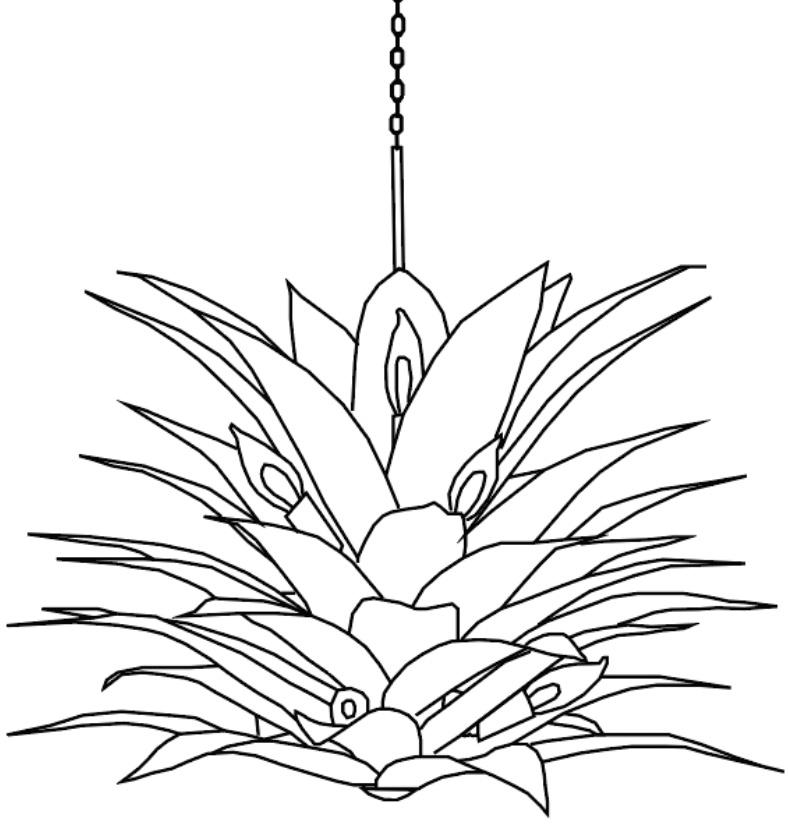
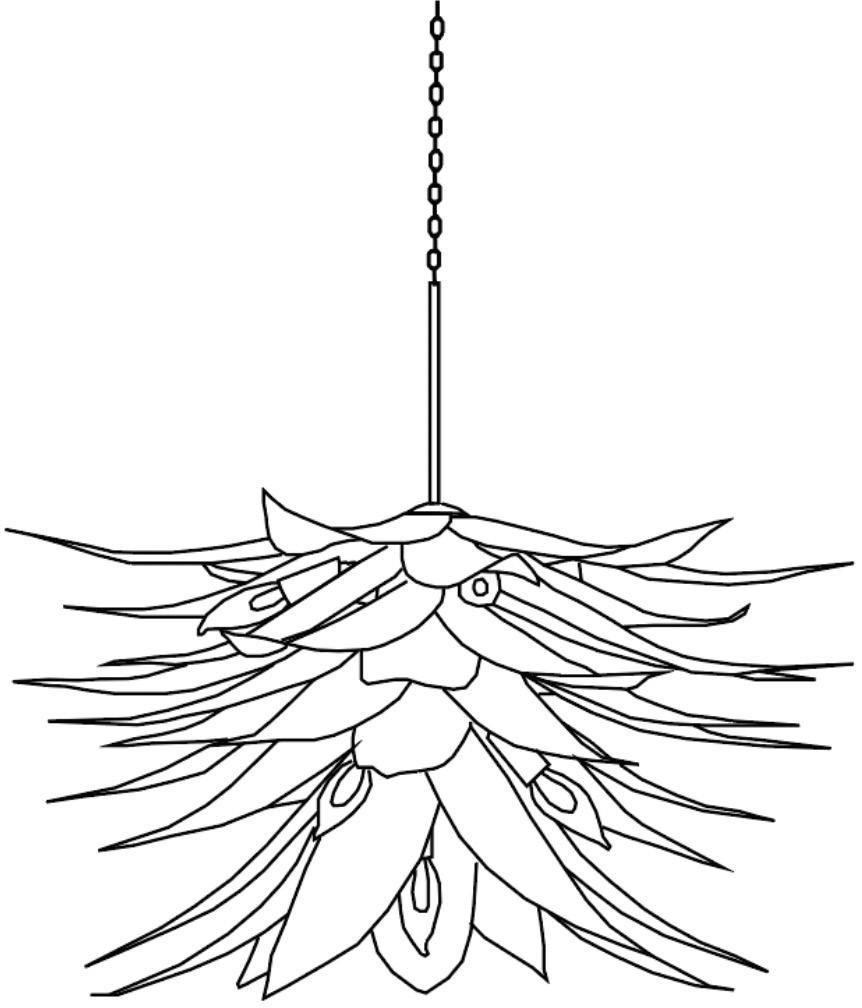
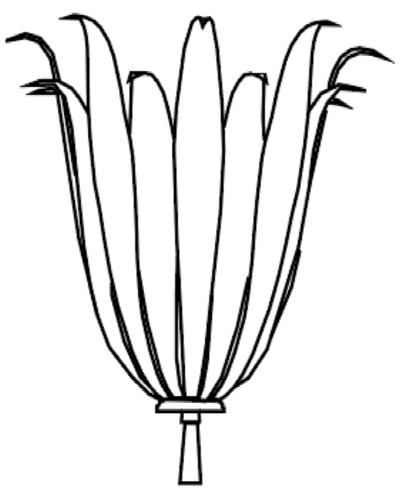
For a sophisticated yet inviting dining space, furniture and decor will be organic in material, but timeless in form, avoiding harsh lines and garish patterns. Taking advantage of natural light will, not only fill the space with warm light, but will give the space an open and mood boosting ambiance. The overall design will be a melting pot of elegance and warmth, providing a comforting, yet tasteful, dining experience.
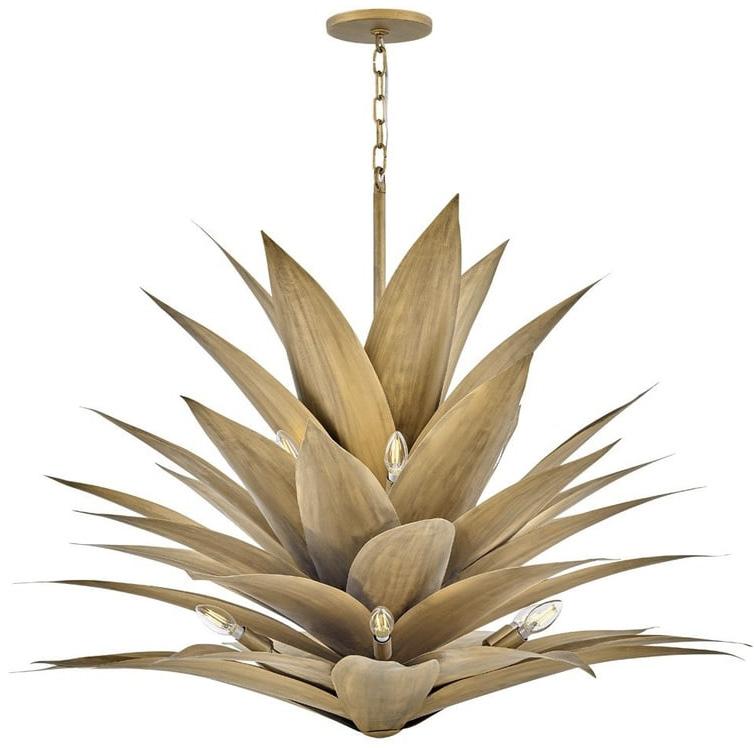
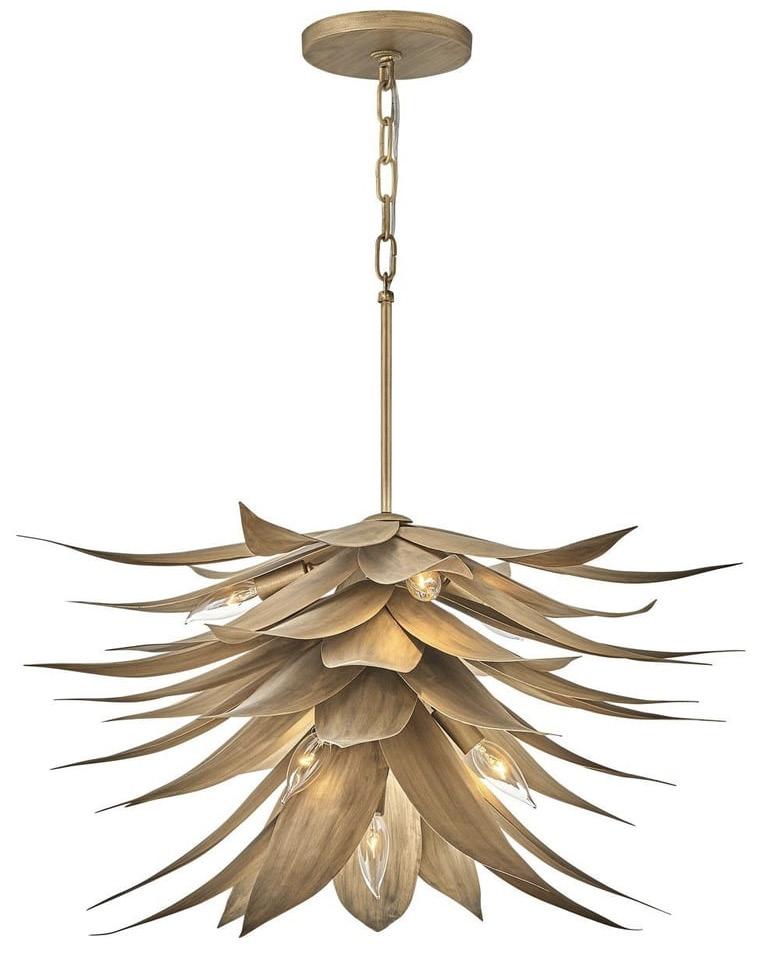
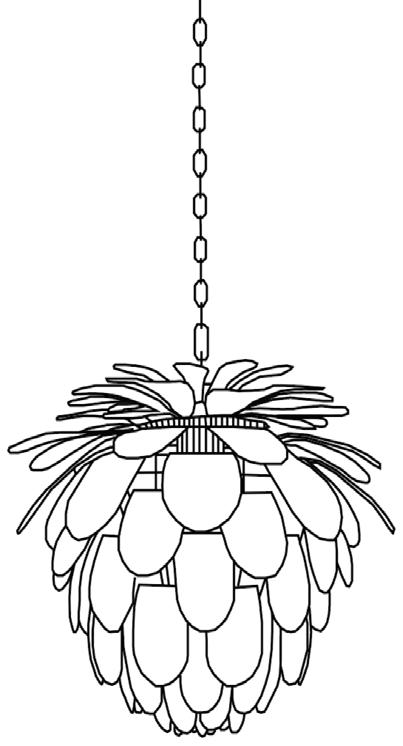
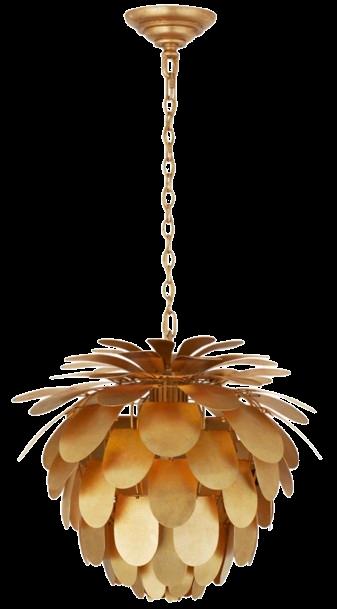
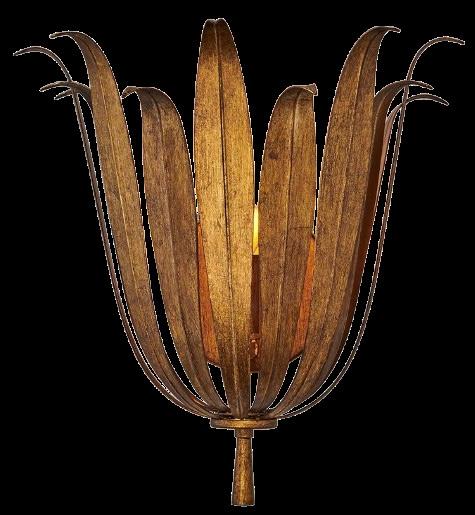
Top Left FF&E Mood Board
Right Decorative Fixtures: digital sketches and photographs
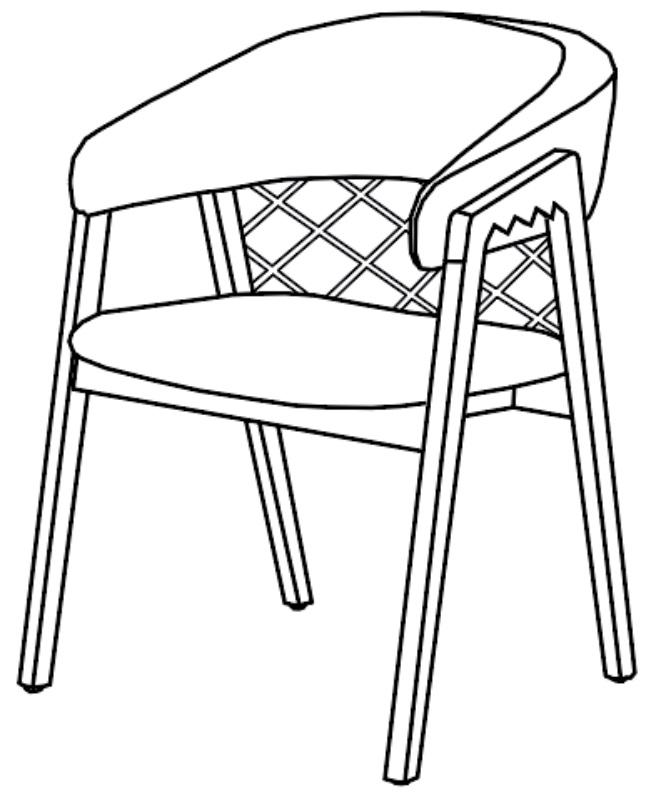
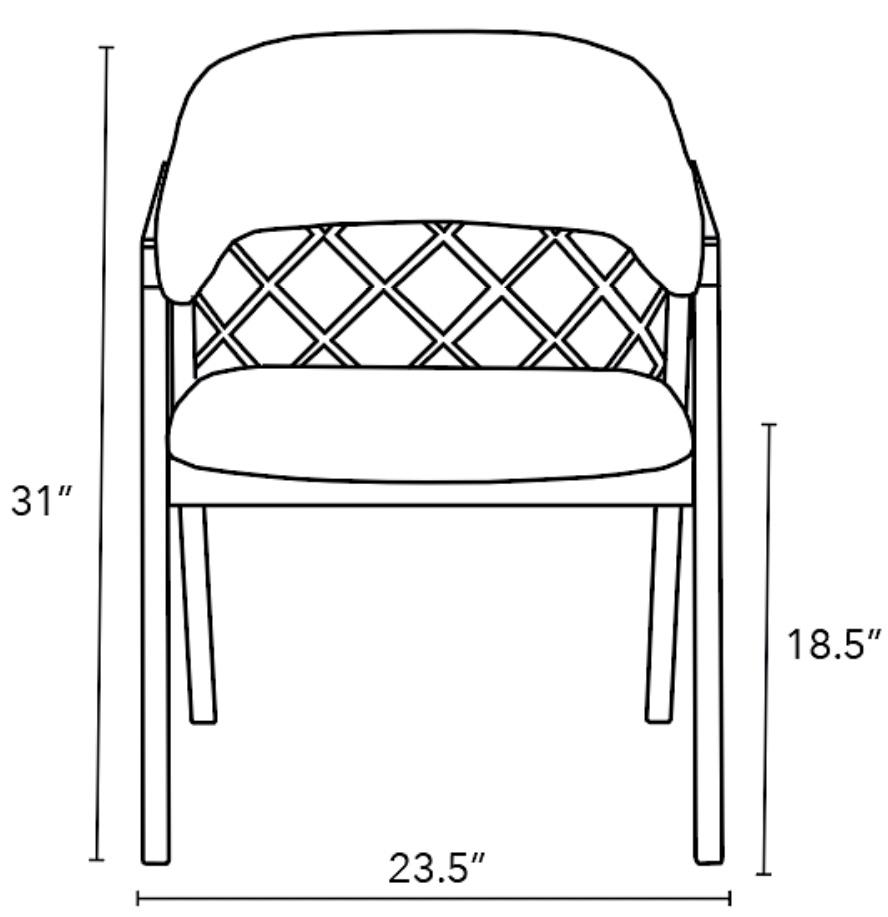
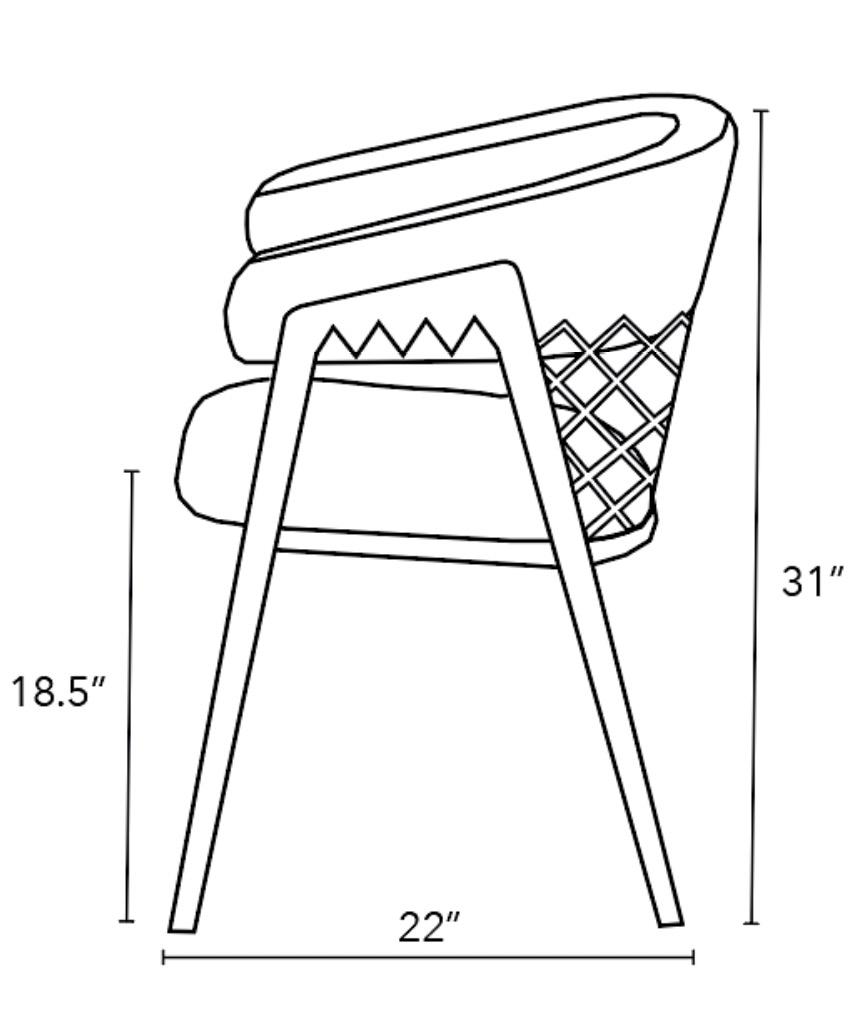
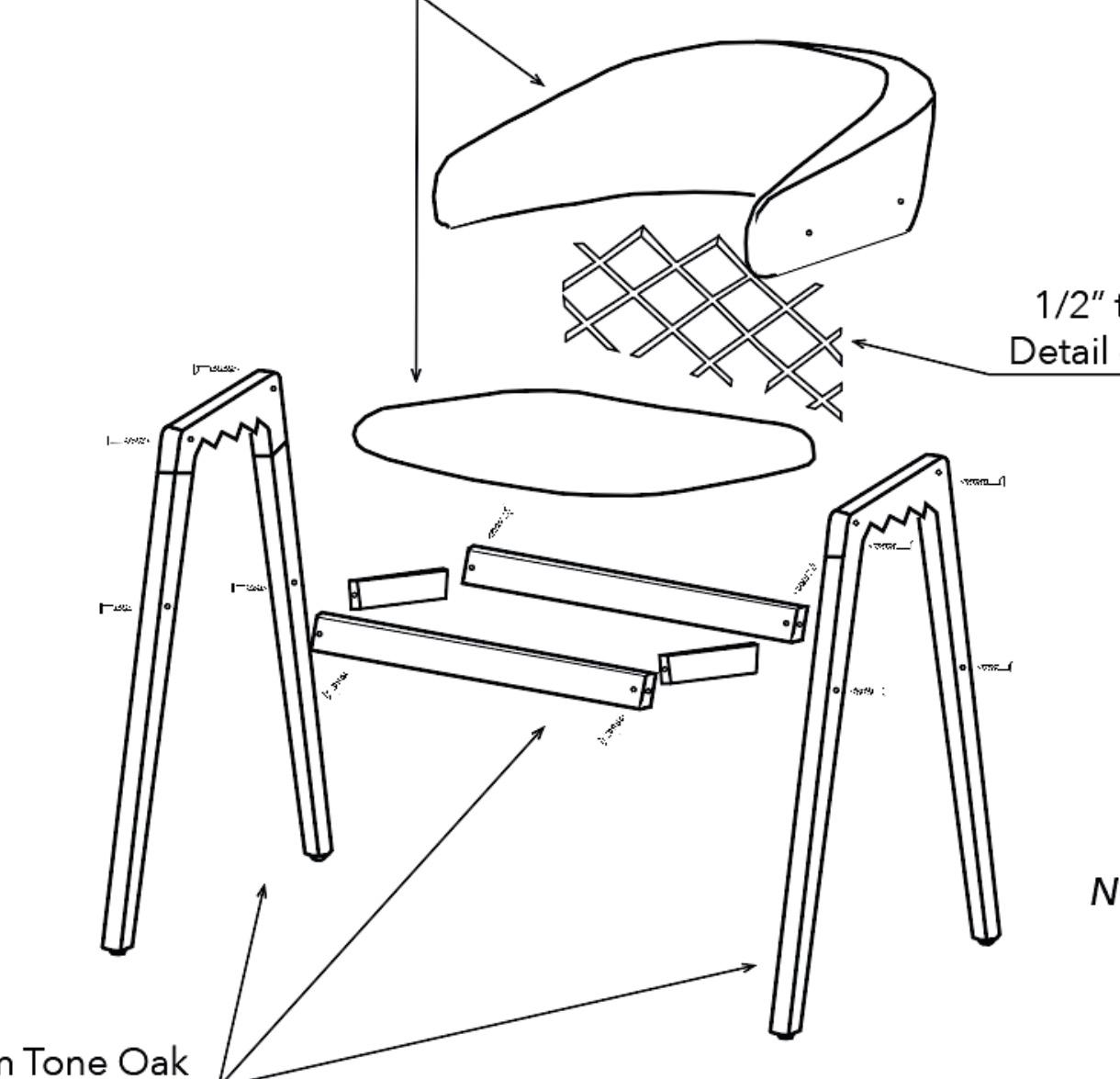
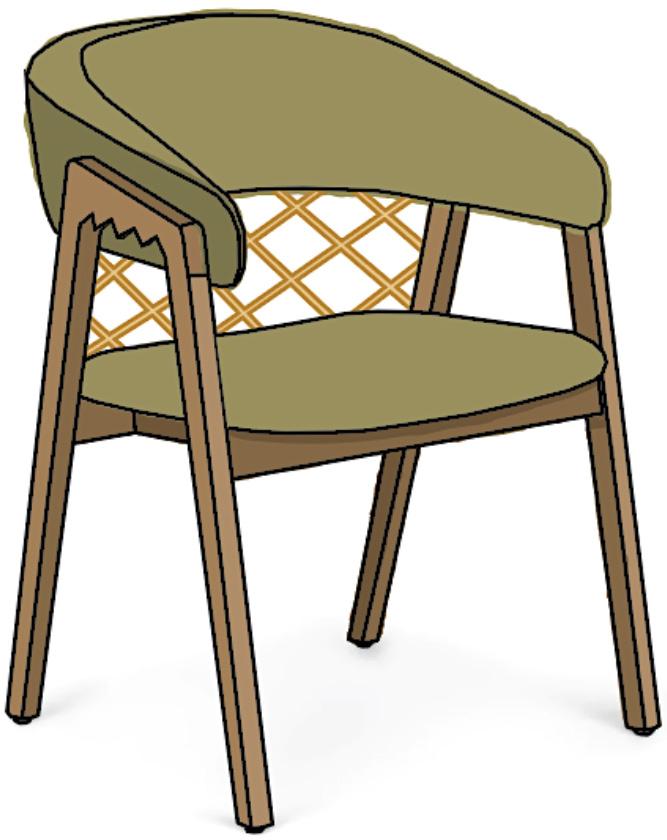
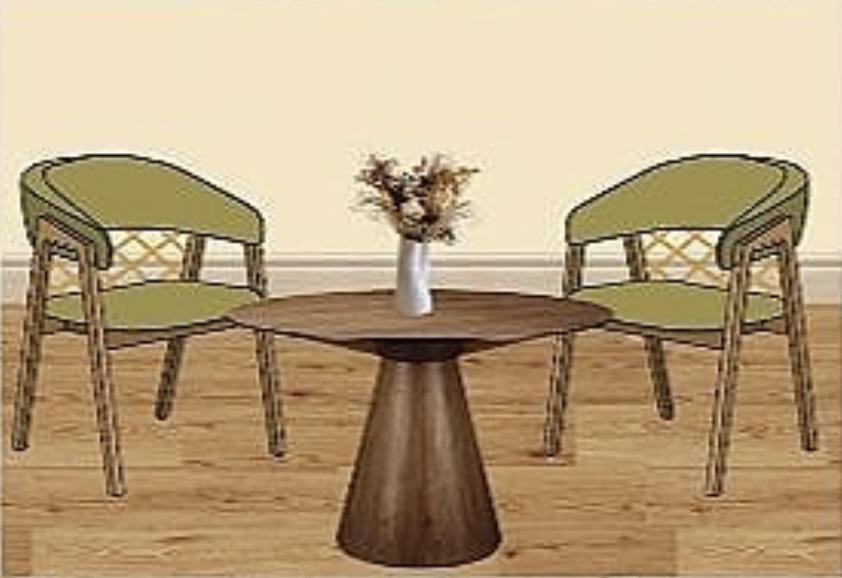
Left Custom chair digital perspective drawing / front view and profile drawings with measurements
Center Custom chair exploded detail drawing
Top Right Custom chair digital drawing in color.
Bottom Right Custom chairs staging with project accurate table setting, and finishes.
1/2” Thick Metal Cross Hatch DetailGold Finish
Medium Tone Oak
High Performance, Knoll Velvet in Moss

THANK YOU!
