




The TC Pavillion is construct ed around the concept of layers from front to back of site. The plot transports the viewer through the site and allows for them to experience lightness of design with the restricted use of walls and the heightened focus on transparency.

The layer details on the right show how all the horizontal ‘layer ing’ components of the structure are composed with some form of transparency, focusing on the continuity of space and the flow of the ambient, without posing the individual with heavy elements that would otherwise disrupt the flow of this far-sighted architectural space.

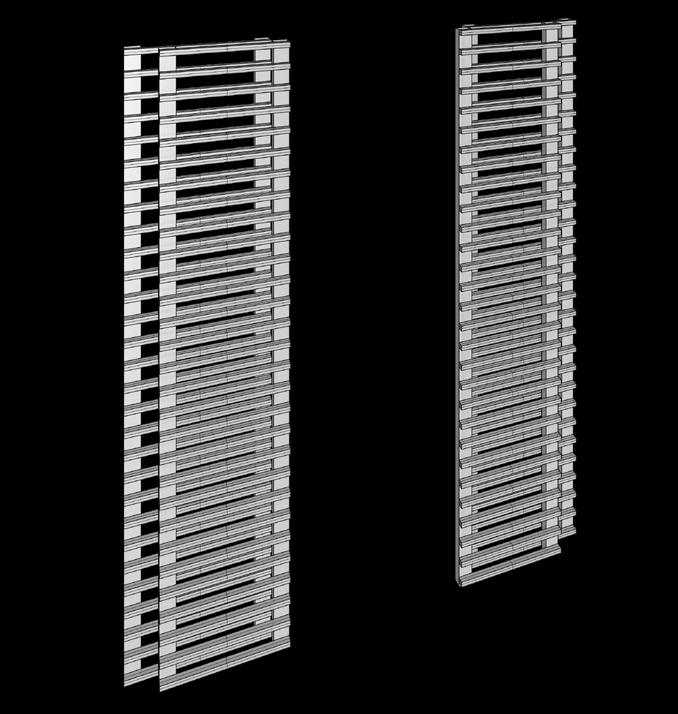
While the constructed space is essential for the creation of the layering of the project, the site planning along with the landscape furthers the audi ence’s experience.
The lightness of the construc tion is emphasized by the nature sur rounding the space, which as the view ers travel through the site, serve not only as a introductory facade, but also as a back-of-site organizational display that furthers the initial effect created at the front. Yet, both are contrasted in hier archy through density, giving a sense of start and end.

As the viewer moves through the site, they are posed with a total of 9 layers that behave similarly. All of them are composed of wood, except for the wall that poses as an introductory element of the pavillion facade. The effect of the wall leads to an environment with a clear indication of start and end, being closed by the paper-mesh wall at the back of the pavillion.
The layers tell a narrative. Constructed out of thin wood columns and elements, most of the elements sustain the lightness that is initially introduced by the first few layers, composed of trees and water. The central theme of calmness and lightness is essentialy enhanced by the the introducing trees that isolate ex ternal noise and also bring the lightness of nature into the pavillion’s design, while the entrance and its layers are introduced by the intial body of water that further enhances the sensation of calmness and relaxation. All these emotions source from the initial source of inspiration for the development of the architectural language of the pavillion: the Thonet Chair.

On the left, the front facade is depicte, high lighting the trees that can be seen at the front of the site. Not only that, but the hierarchy of the natural elements can be better observed, as the dense layer of trees at the back of site stand out as a more solid natural wall.
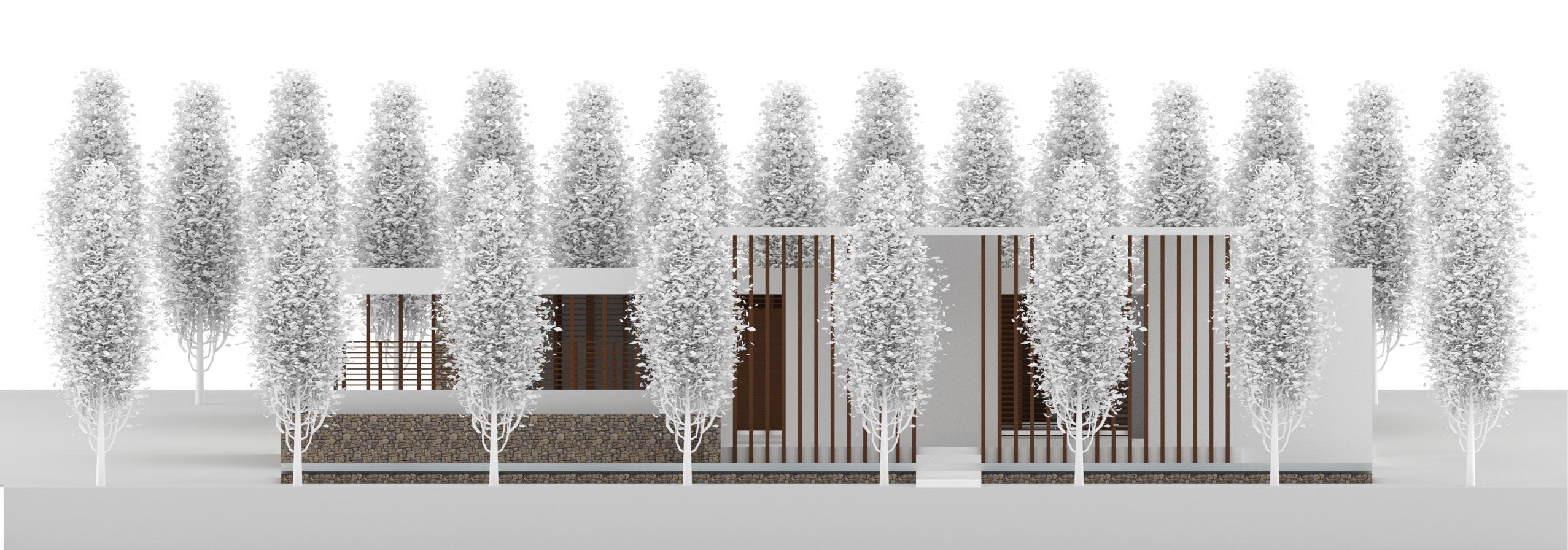
The right-sided elevation underneath further augmentates the layer system and the positioning of the pavillion in relationship to the rest of the site and the landscape architecture.

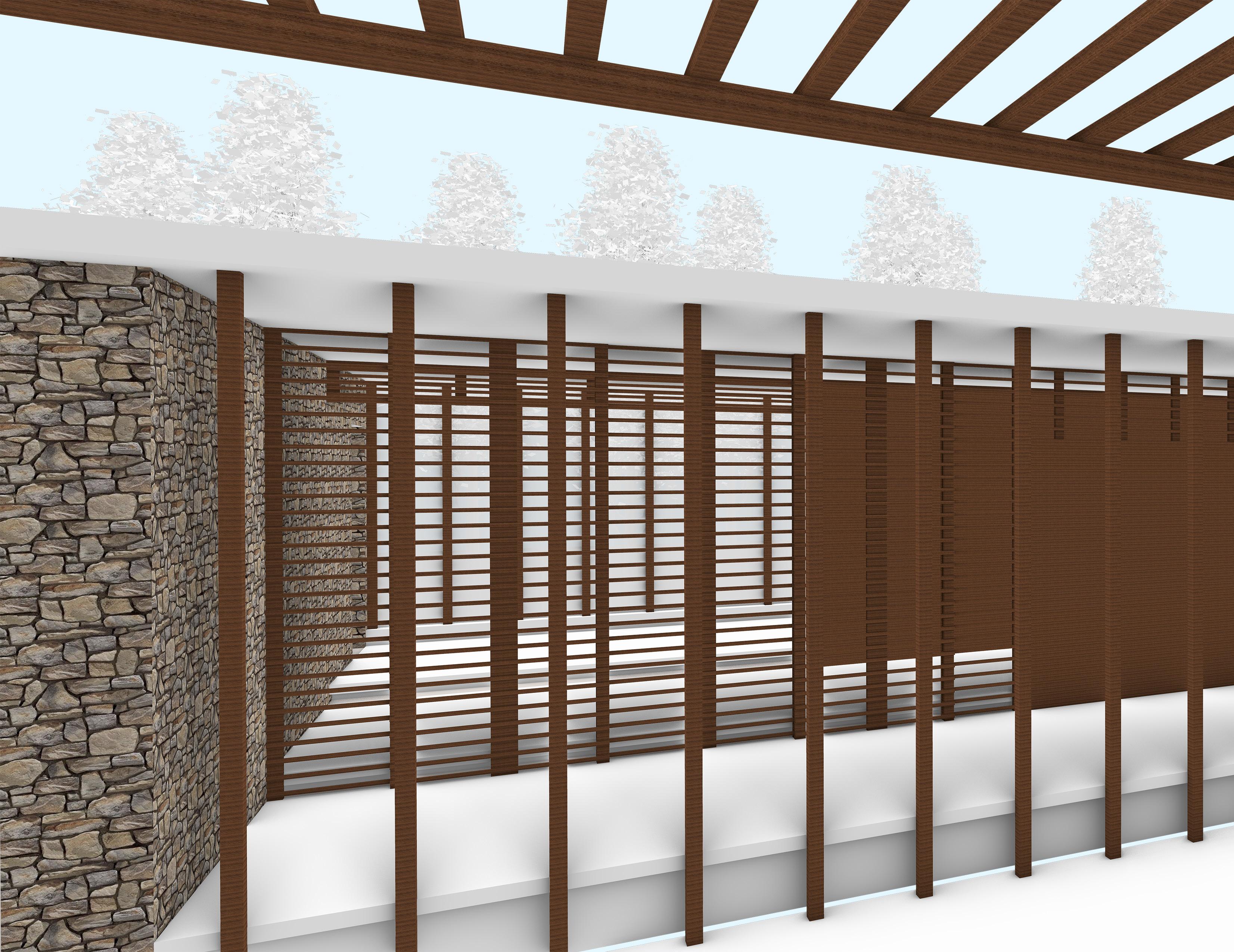

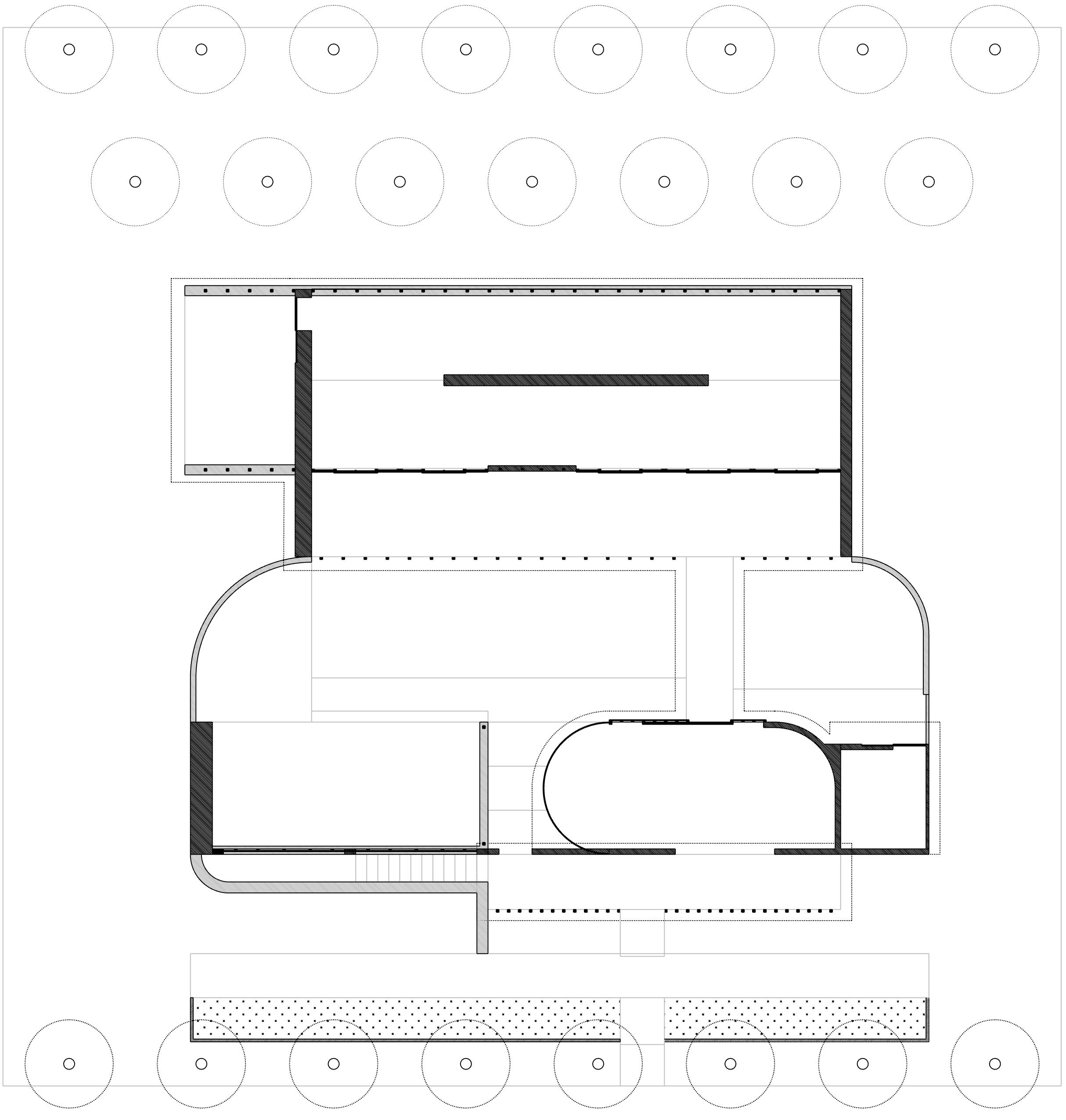
The plan of the pavillion highlights the charac teristic of translucency of the project. The repeat ing squares act as a permeable structure that is enclosed on its sides by heavy and thick walls that adorn the space while also highlighting the pro gression of the pavillion and its displacement.
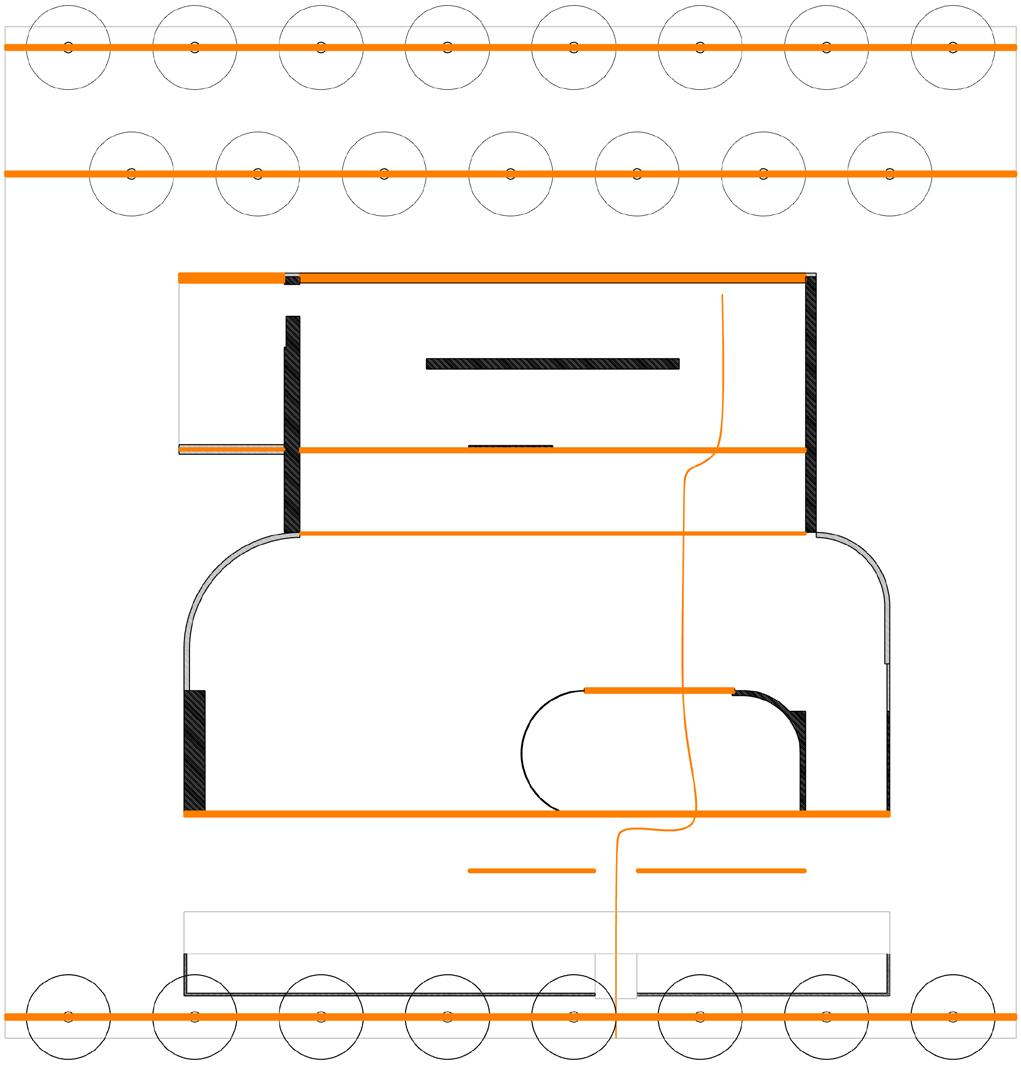

Thonet N.14 - (Source: “Michael Thonet - the Architect London” Phillips, www.phillips.com/detail/michael-thonet/UK050214/306.)

The Thonet N.14 was the source of inspiration for the cre ation of this pavillion. Serving as a key figure for the elemental choic es, the chair was a revolutionary design of it’s time that used unique technology and design features.

The chair at a certain point was aclaimed by Le Corbusier as the best chair to ever exist. At its core, the lightness of the material and design highlights the practicality of the chair, furthered by the curved innovative solid wood composition, which attaches a design of modernity to a practical and fast-production product.
These concepts are all translated into the pavillion. The lightness of the design is communicated by the permeable layered structure. The practicality of simple dislocation amongst the pavillion, and finally, a simple structure that communicates modernity and the experience of calmness that the Thonet “Bistro” Chair has.
The process of formation of the architectural language sourced from a frontal element of design that served as a path guide.
With continuous expansion of the structure, the language that was initially produced as a side element becomes the central element of repetition across the architectural space. Now the secondary elements become the walls and the lightness of the environment is created by the repeated use of these repeating translucent structures.
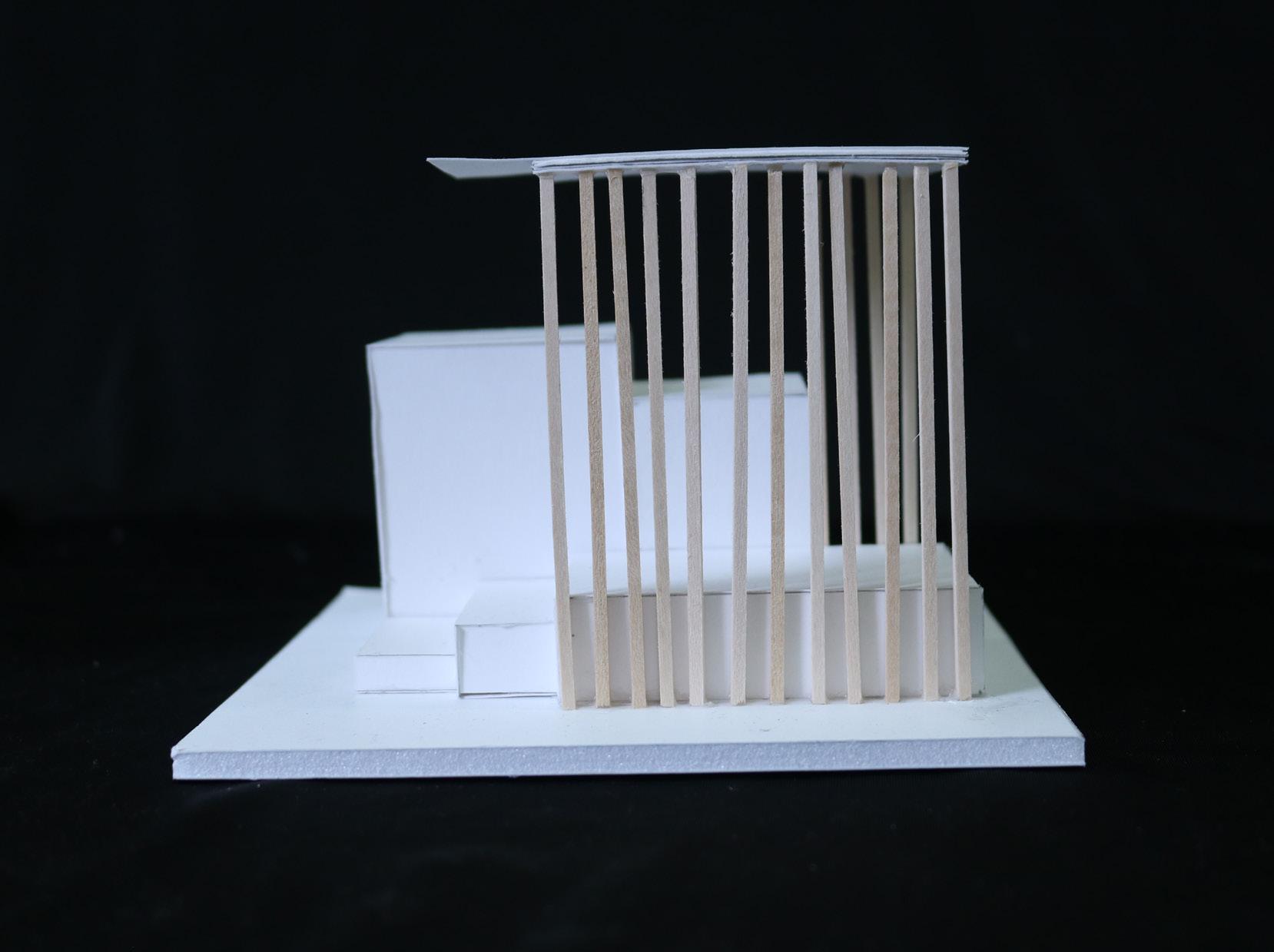



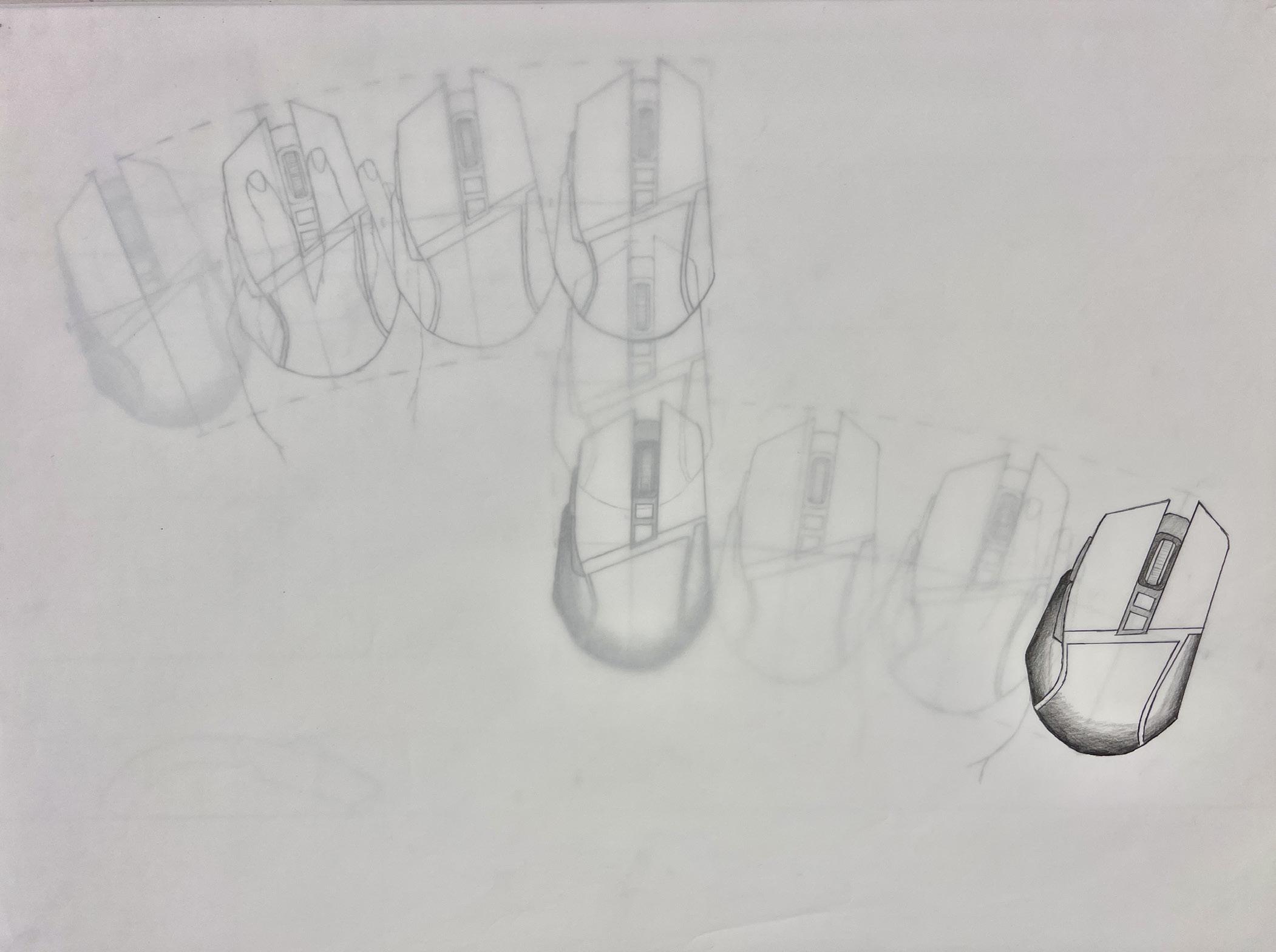
The animation of a mouse was derived from an observational drawing of the object at a plan, elevation and section perspective.
The approach taken towards this assignment in volved the movement through the screen horizontally (as seen on the left). Given the nature of the movement and of the item being observed, it was crucial that a hand was included in order to emphasize the use of the object, its dimensions and its overall design.
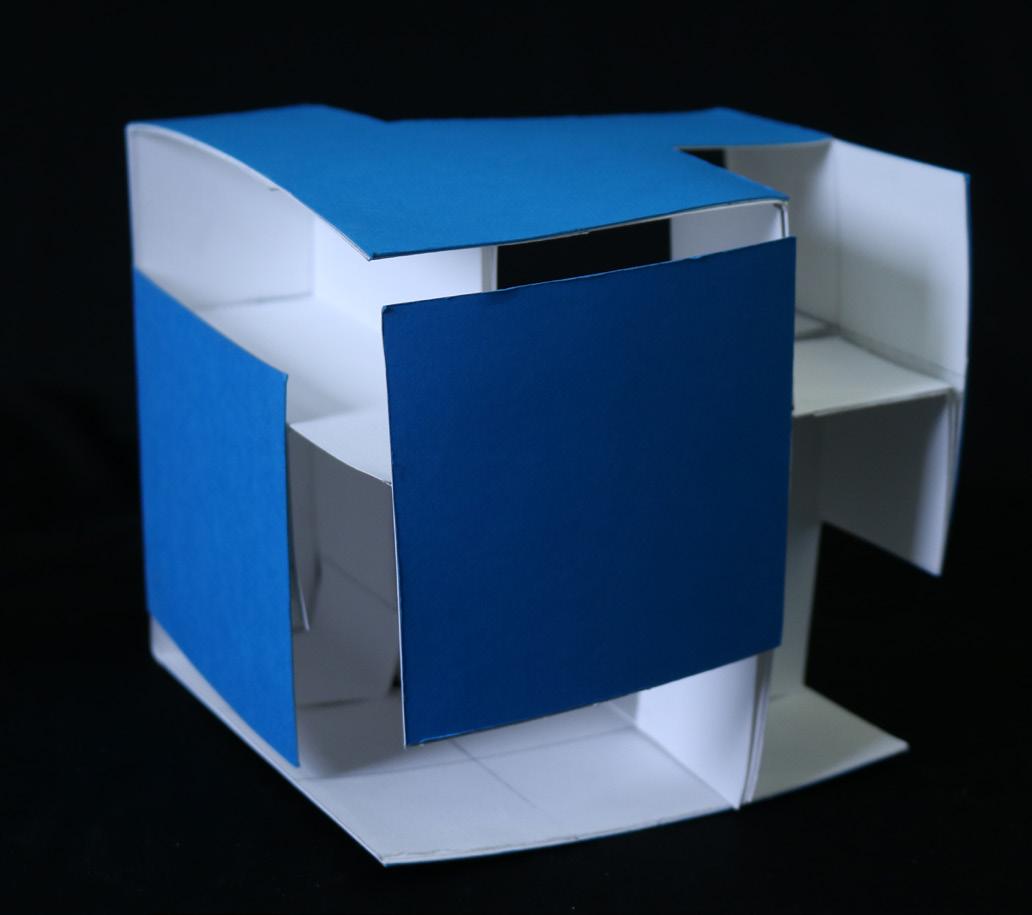
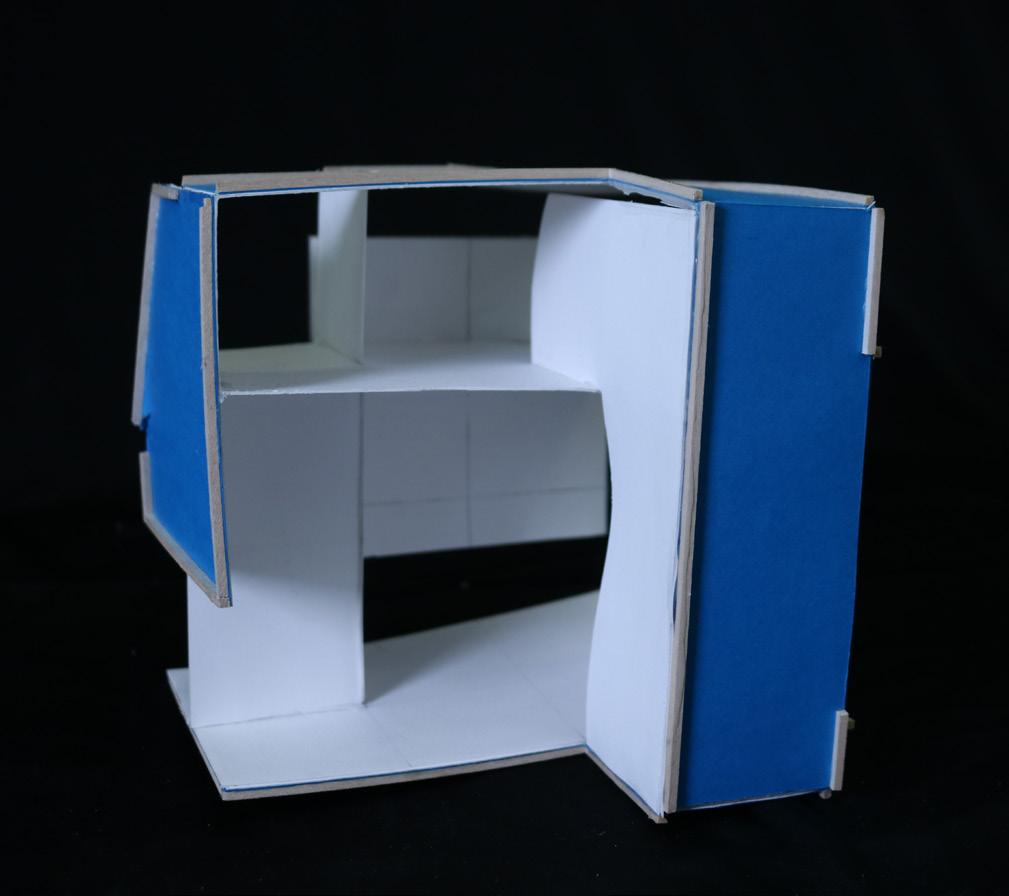

The models created for this exploration derive from the planning of an unrolled cubic shape, which would be essentially cut out by one continuous line that formed a loop throughout the surface of the cube. Later, this volume would begin to be occupied by two splitting planes that intersected eachother to create two main voids within the space.
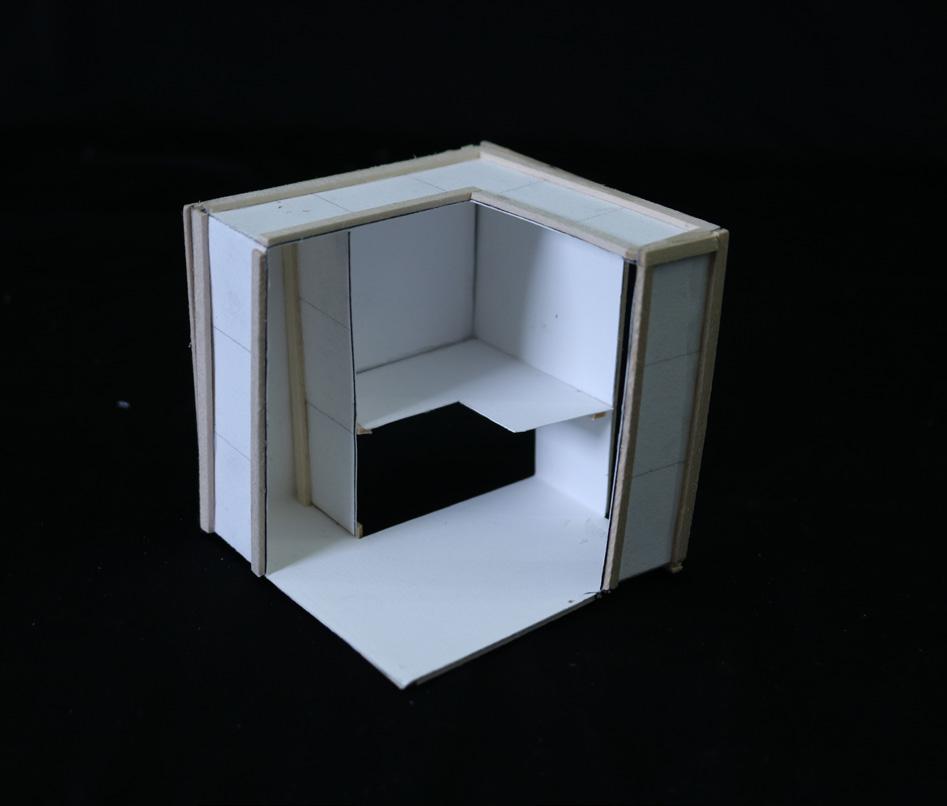
In the formation of my design, the project began to gain various perspectives. Because of its elemental shape, the cube could be rotated in various directions which allowed for it to be perceived differently. Between first and last iteration, the design of my cube had been strongly affected by its ro tation. Observing the process (first the white model, then red, then blue), the first mod ification turned the model upside-down, where the interior plane is repurposed as an exterior balcony-like space. Lastly, the final interation explored the movement and unity of the project through the use of its central shape: the square facades. This element and its repetition across the cube transports the viewer through the exterior of the cube and later, into its inside.


The model explores the initial essence of the project. Because of the construction of black as solid and white as void, I created an object out of chromed paper, which using the reflective properties of the material would allow me to reflect the concept of a void as a part of the structure - a built void.


This exercise explores the for mation of volumes from shape collages. Such explores the relationship between solid (black) and void (void) based on the diagrams.


The model on the left explores balance, while also positioning the shapes at an angle contrary to the par allelism of the collages. A large object that at one side is held by a pillar, while the other is place on a base, contrasting both support techniques.
The next few pages show other iterations of this project.
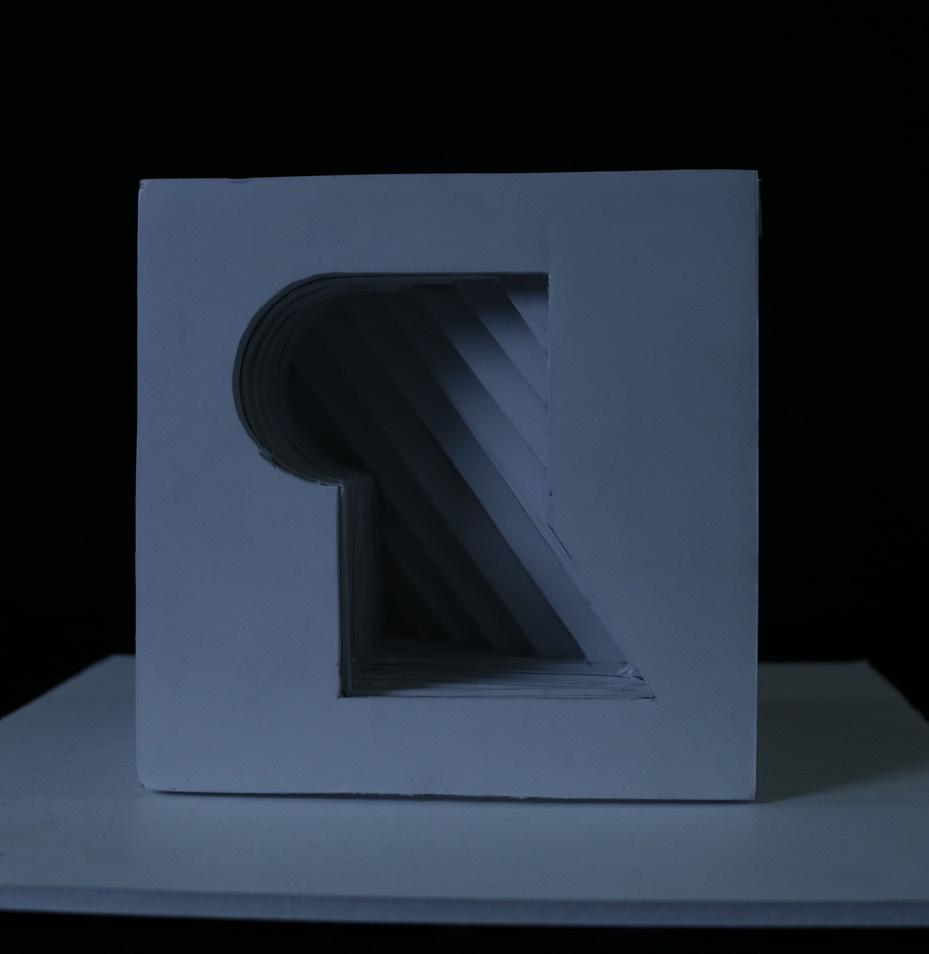


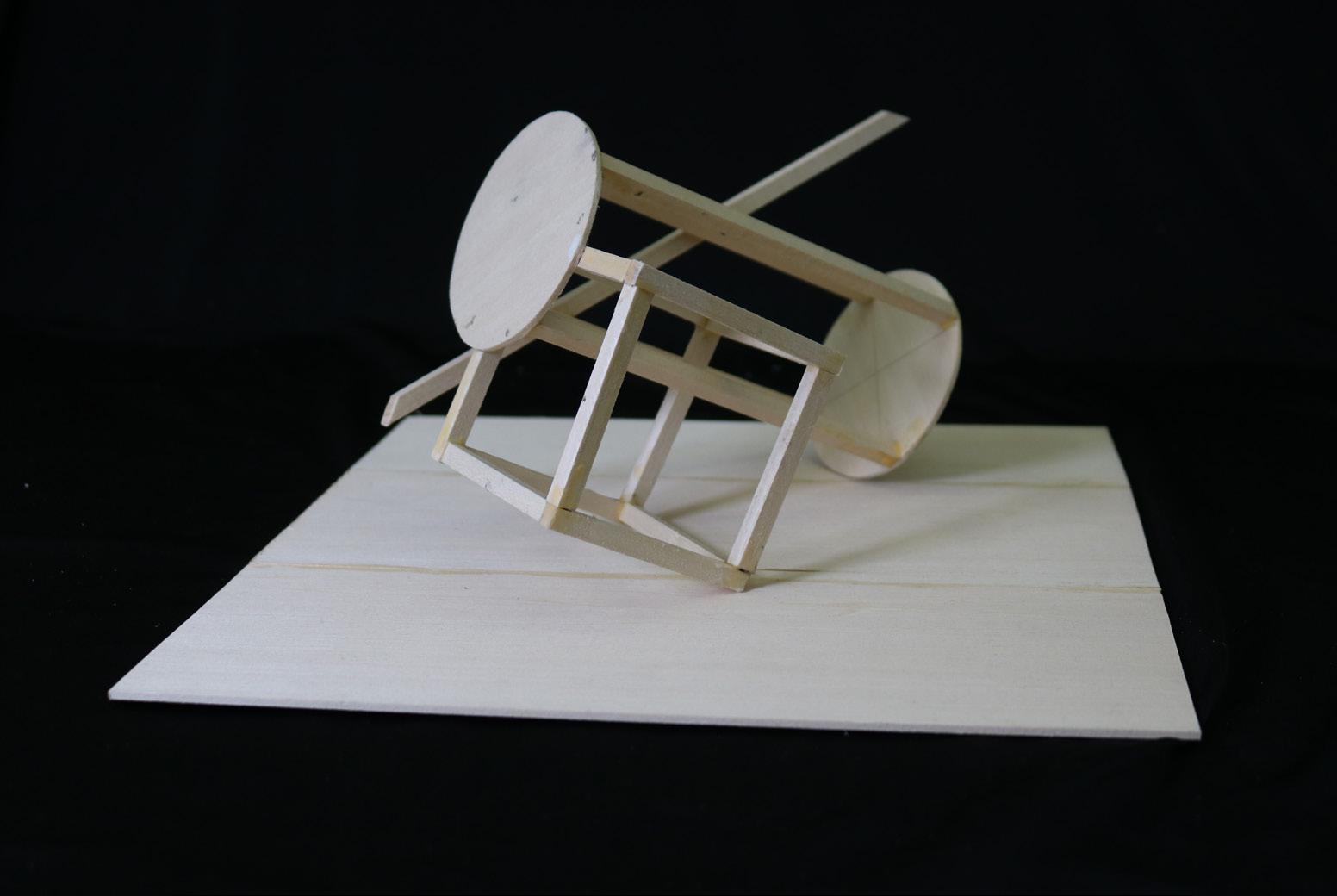

The Representation course seeks the development of perspec tives and skills. The following work explores various skills and technol ogies being explored and developed throughout the semesters.
For instance, the work on the left is a floorplan constructed digitally by fragmenting various elements from floorplans of prede termined works of masters.
At the bottom left corner of every page is a brief project descrip tion for better understanding of the skill developed.
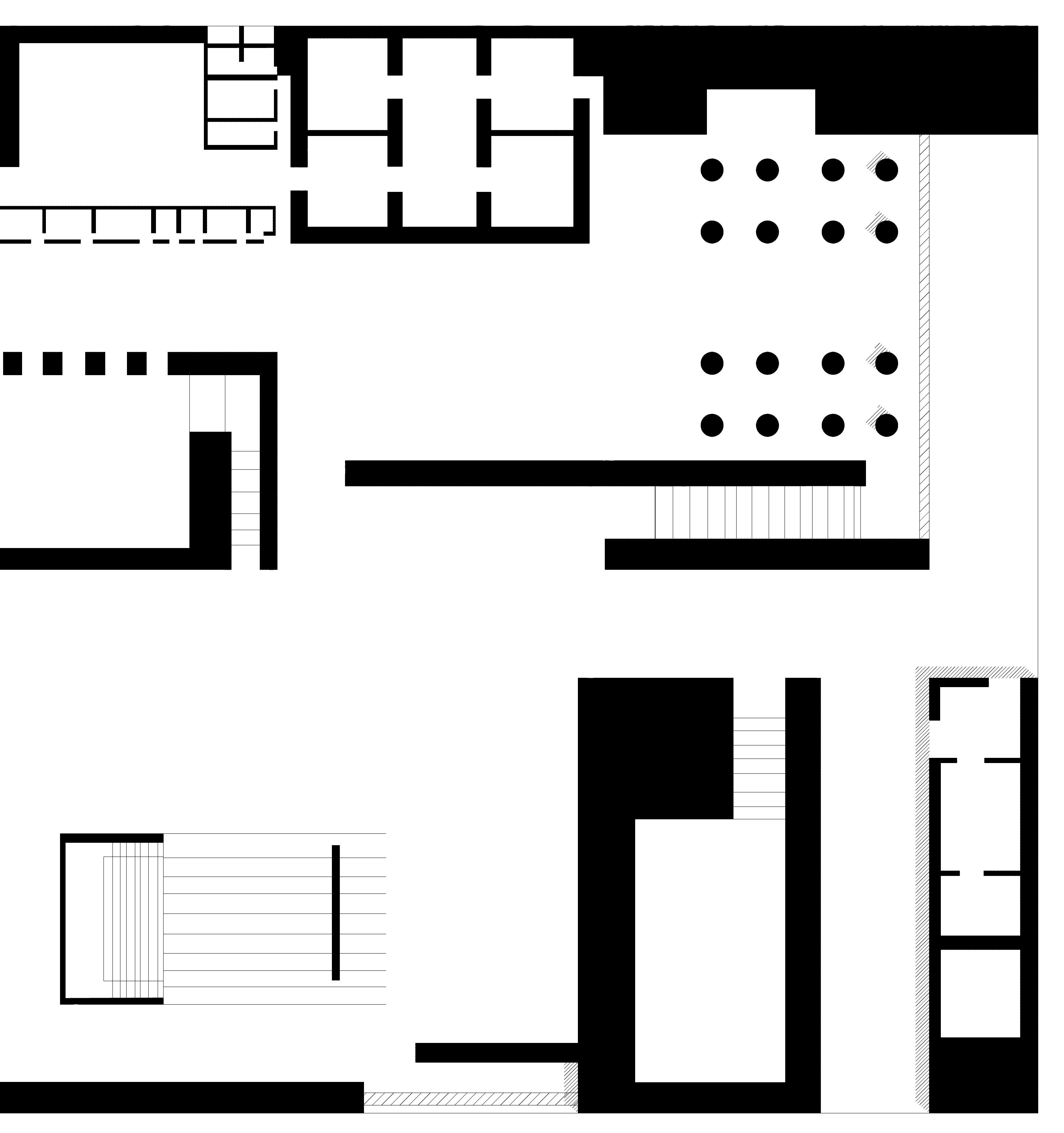
Hand-drawn vignette of Thonet Chair Pavillion (page 5-15)

Charcoal drawn still life exploring subtraction for the formation of shapes.
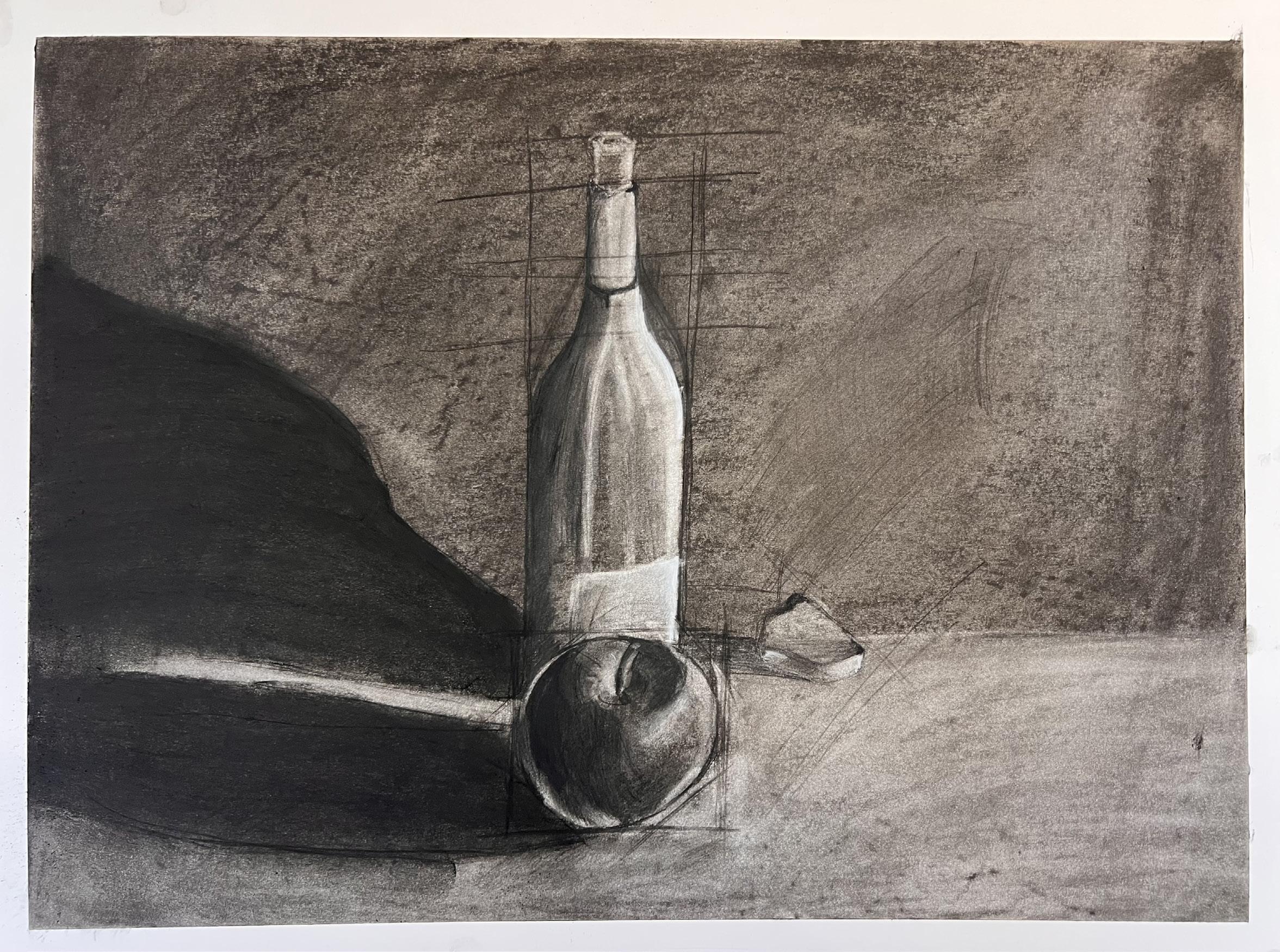
Balance and composition explored through repetition.

Juxtaposition and overlaping of shapes and volumes on a two-point perspective.

2D digital composition of 3D abstracted plan.
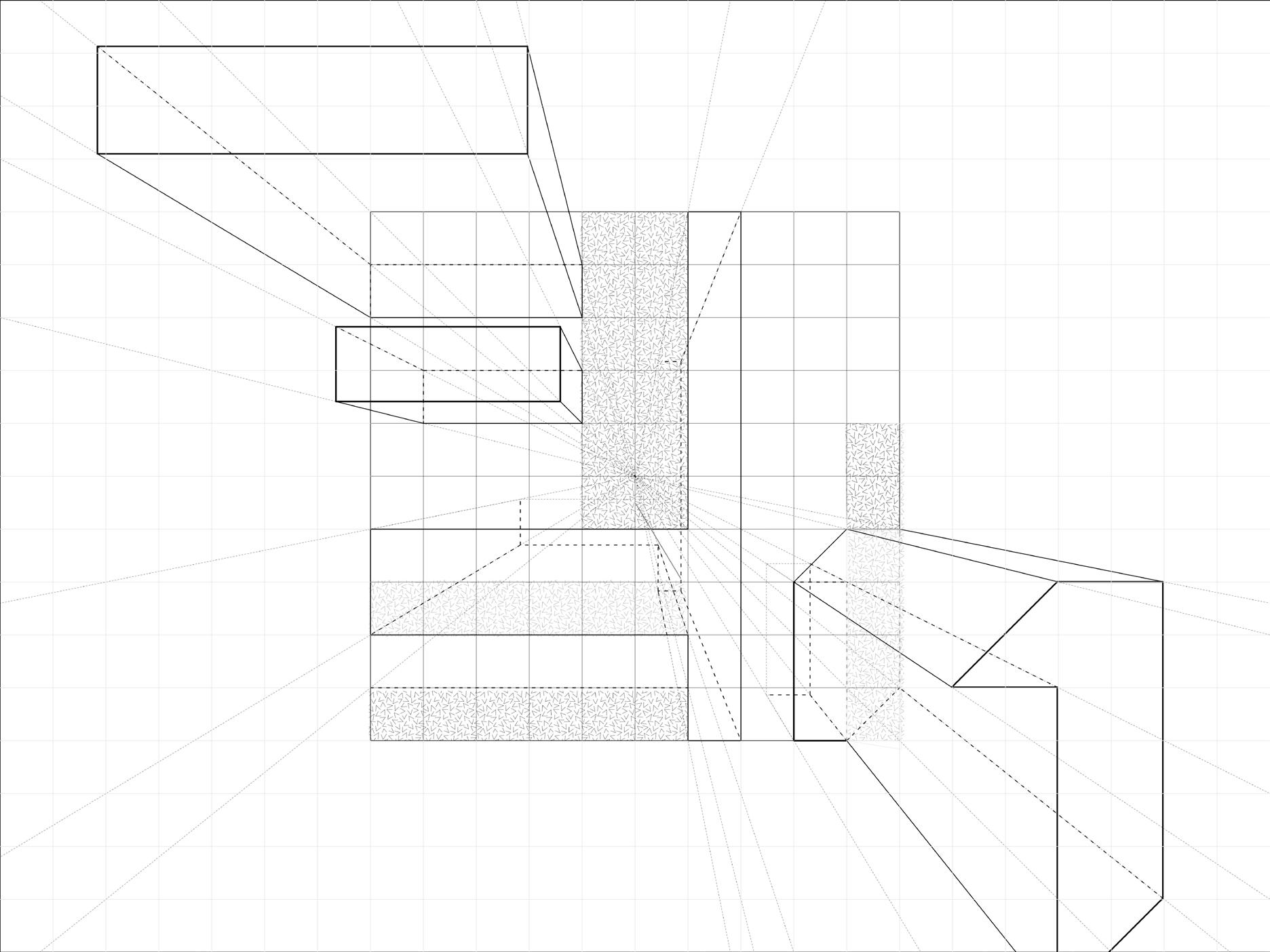
Abstraction and three-dimentionalization of deconstructed floorplan.
