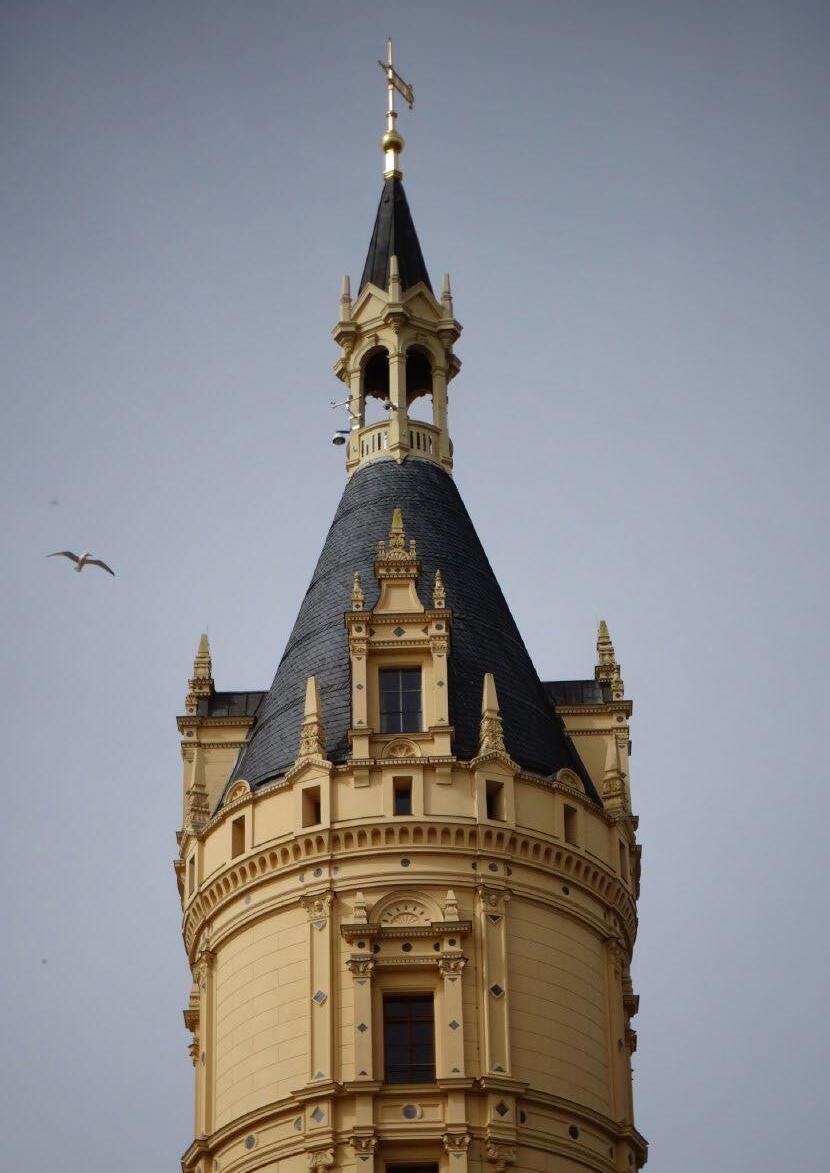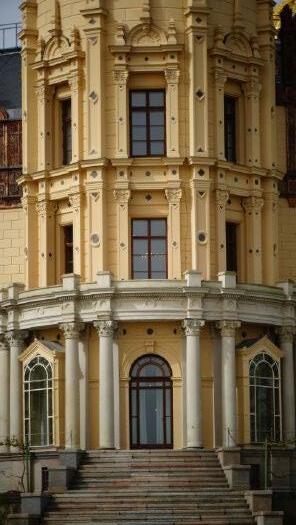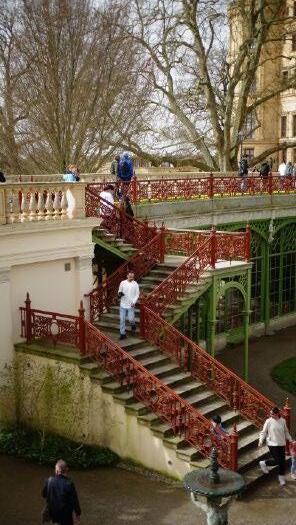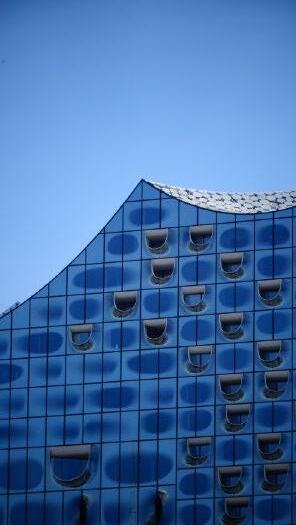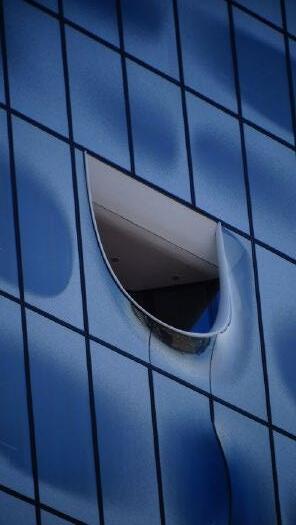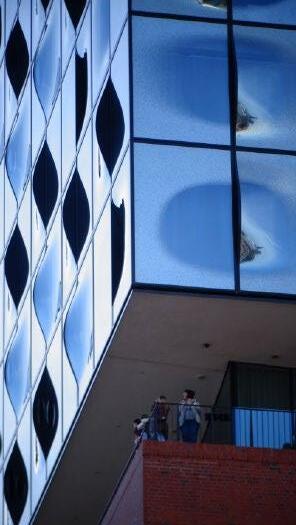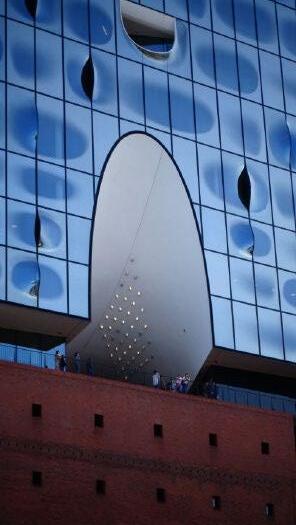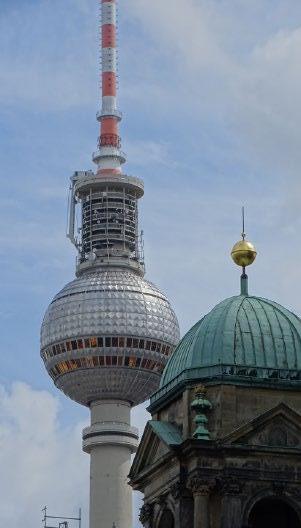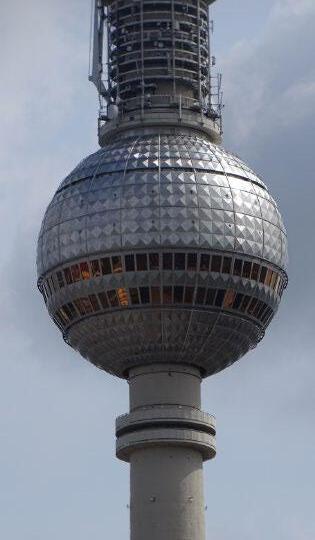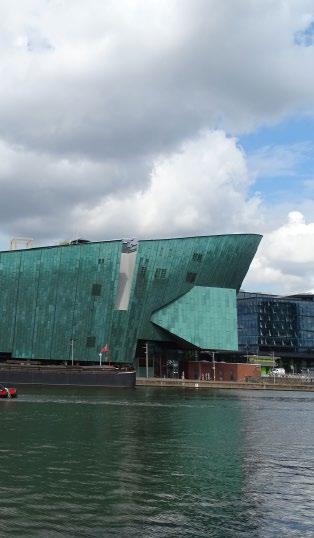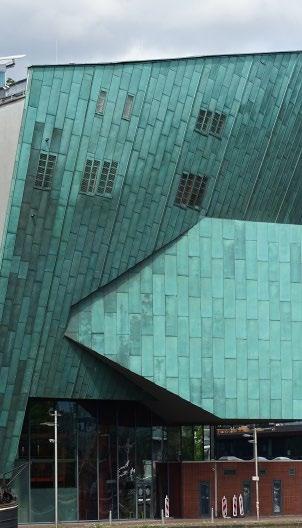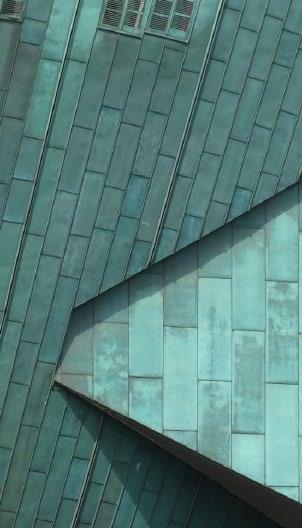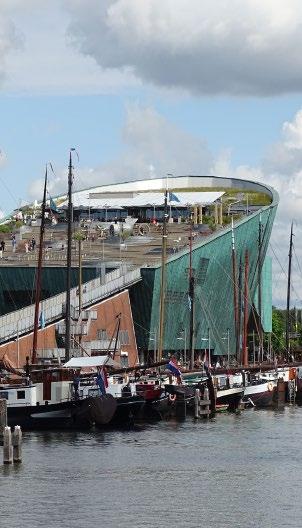MFDAR DESIGN
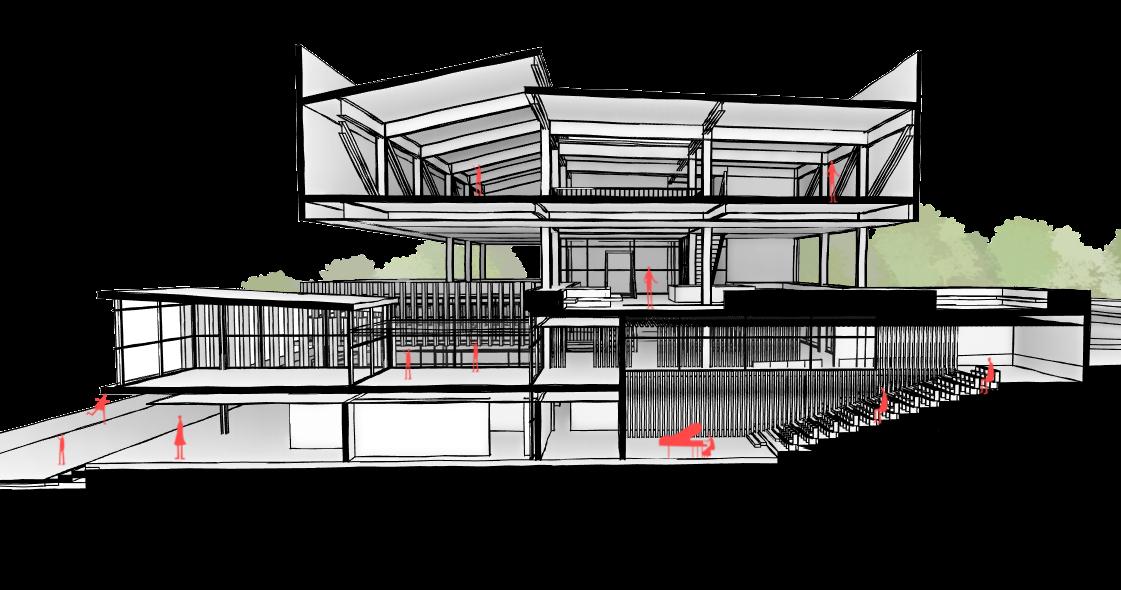
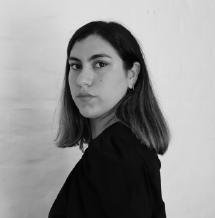



My passion for architecture began with the undoubted love of art, combined with the need for logical thinking. Through my educational experiences, I strive to ensure that architecture can evoke emotions, arouse curiosity and improve our daily lives. In my designs, I hope to inspire people to take a piece of my personal insight, creativity, and culture and incorporate it into their own lives.
Very interested myself in environmental architecture and sustainable development. Proactive, responsible and service oriented.
2023
1PAX Lima, Peru Paris, France
1PAX
Renovation at Sofia, Bulgary & Maldives Airports - Signage location and design
1 YEAR OF INTERNSHIP
Commercial and residencial buildings
Peru
Autocad 2024
Sketch Up 2022
Illustrator 2020
Photoshop 2020
Residential Buildings in Miraflores and San Bartolo Districts
InDesign 2020
Lumion 10
Revit 2020
Rhinoceros 6
Archicad 26
Twinmotion
Canva Office 2020
EDUCATION
2023
Lima, Peru
2022
Lima, Peru
2017-2023
Lima, Peru
2017
Lima, Peru
ACADEMIC ACHIEVEMENTS
PUBLICATIONS
ARCHITECTURE PARTICIPATION
2020
Lima, Peru
2019
Lima, Peru
2018
Lima, Peru
2022
Lima, Peru
2022
Lima, Peru
2022
Lima, Peru
2024
Berlin, Germany
2023
Berlin, Germany
2023
Venice, Italy
2023
Europe
2023
Amsterdam, NS
PERUVIAN ARCHITECTURE SCHOOL
Archicad 26 - Twinmotion
POLYTECHNIC UNIVERSITY OF VALENCIA
Sustainability in Architecture
PERUVIAN UNIVERSITY OF APPLIED SCIENCES
Bachellor Education, Faculty of Architecture
SEMCOCAD ACADEMY
Autocad 1, 2, 3D
1st PLACE - REASEARCH CENTER & TURISTIC TOUR- SANTA ROSA WETLANDS
UPC- design competition
2nd PLACE- LIMA ART SCHOOL
UPC- design competition
1st PLACE- SPACE AND LIGHT
UPC- design competition
“KERÉ: PRITZKER AWARD 2022” -October
Article published -Mont Architecture Social Media
“WOMAN IN ARCHITECTURE”-August
Article published -Mont Architecture Social Media
“IMPORTANCE OF URBAN LIGHTNING”-May
Article published -Mont Architecture Social Media
“BAUEN IN ITALIEN”
Architekten von Gerken, Marg und Partner (GMP) Talk
“WHO´S NEXT? HOMELESSNESS ARCHITECTURE AND THE CITY”
Architangle Talks- Book Presentation
LA BIENNALE ARCHITETTURA 2023
18th Exhibition - “Laboratory of the Future”
“NORTHERN EUROPE PROJECT”
UPC - The Netherlands, Switzerland, Germany, Italy
“MODELS ON THE MOVE”
ARCAM - Summer Exhibition 2023
LANGUAGES
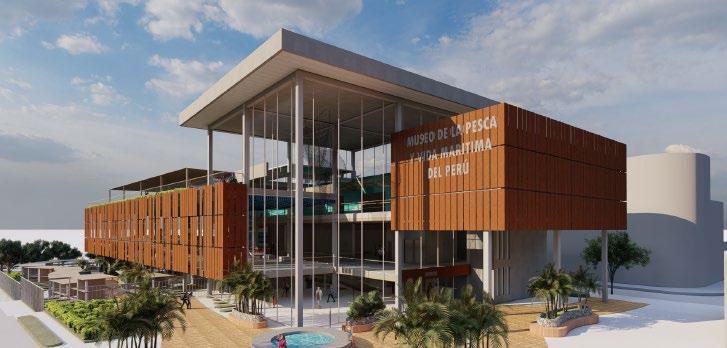
2023
The principal achievement with the creation of this museum is to show the history and all the work of the zonal fishermen of the Peruvian fishing activity. In addition, to give an added CULTURAL VALUE to the district of Pimentel, for the inhabitants themselves, but also for the visitors. Likewise, my interest in the HISTORY of the pre-Inca cultures and how Peruvian fishing evolved, as well as its influence today.
It is necessary for the population to have recognition of the work carried out in the fishing field for so many years to motivate this activity and generate an economic benefit in favor of the workers and the Country. Implement tourist and recreational sites for the same residents and visitors from other regions that encourages their stay in this place and also a greater trade within the area.
The museum is located in a strategic spot, because it introduce itself into the existing touristic route promoted by the Ministery of Culture and Turism around the region of Lambayeque.

The concept of the pier is taken as a reference to develop both the volumetry and the interior, so that people can feel that cultural closeness. On the other hand, the pier also means for the inhabitants a social meeting point, a commercial and cultural space that is what we want to transmit to our museum, using design strategies as “soft limits”, “flexible functions” and “transparency” to create meeting points between spaces.
The project is located in an area accessible both vehicularly and pedestrianly, so that local and regional tourism can locate the Museum with great ease. Likewise, in the surroundings of the project, there is a great variety of local commerce, such as the Pimentel District Market and also commercial stalls in the tourist axis, which generates an attraction to the museum by tourists who walk on the boulevard.
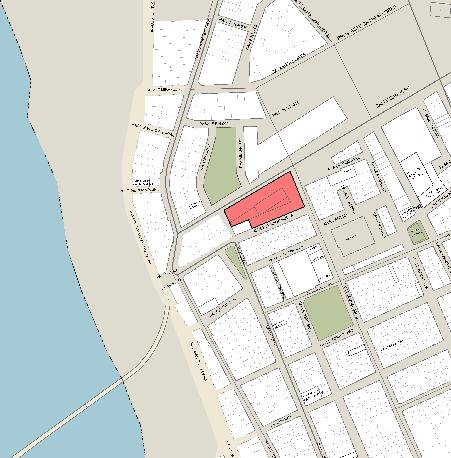

5
3 4
1 2
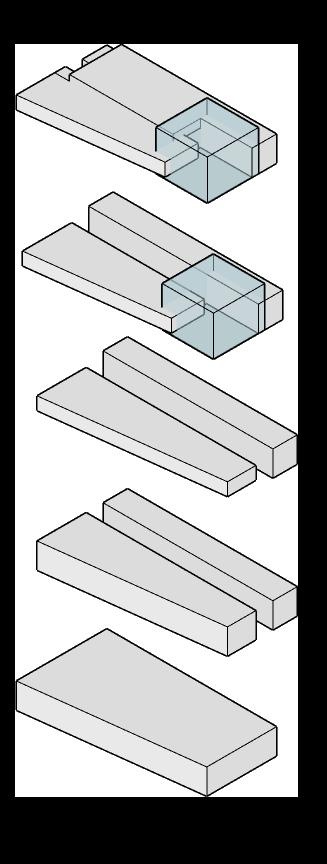
The rear volume embraces the rest of the building, unifying the central axis and also forming this large interior void in a walkable way.
An orthogonal volume is added to prioritize the hall and make it identifiable from the outside for the pedestrian.
The inclined volume is reduced in height to take advantage of the free floor plan in activities such as an amphitheater and generate permeability between the environments.
A main axis is generated that encompasses circulation on ramps in addition to dividing the public and private areas.
The volumetry initially adapts to the inclination of the terrain, achieving an interesting angle.
The project is distributed in two large areas, the public and private areas, which are located according to the needs of each package and the type of activity.
The commercial and recreational areas are located towards Principal San Jose Street due to greater pedestrian accessibility in addition to being the road that connects directly to the Pimentel seashore.

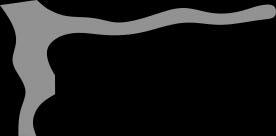





While the service area and pedagogical activities that require more silence are located towards the back street (Lima st.) for greater privacy.
Cultural areas
Public areas
Pedagogic areas
Recreational areas
Researching areas
Administration
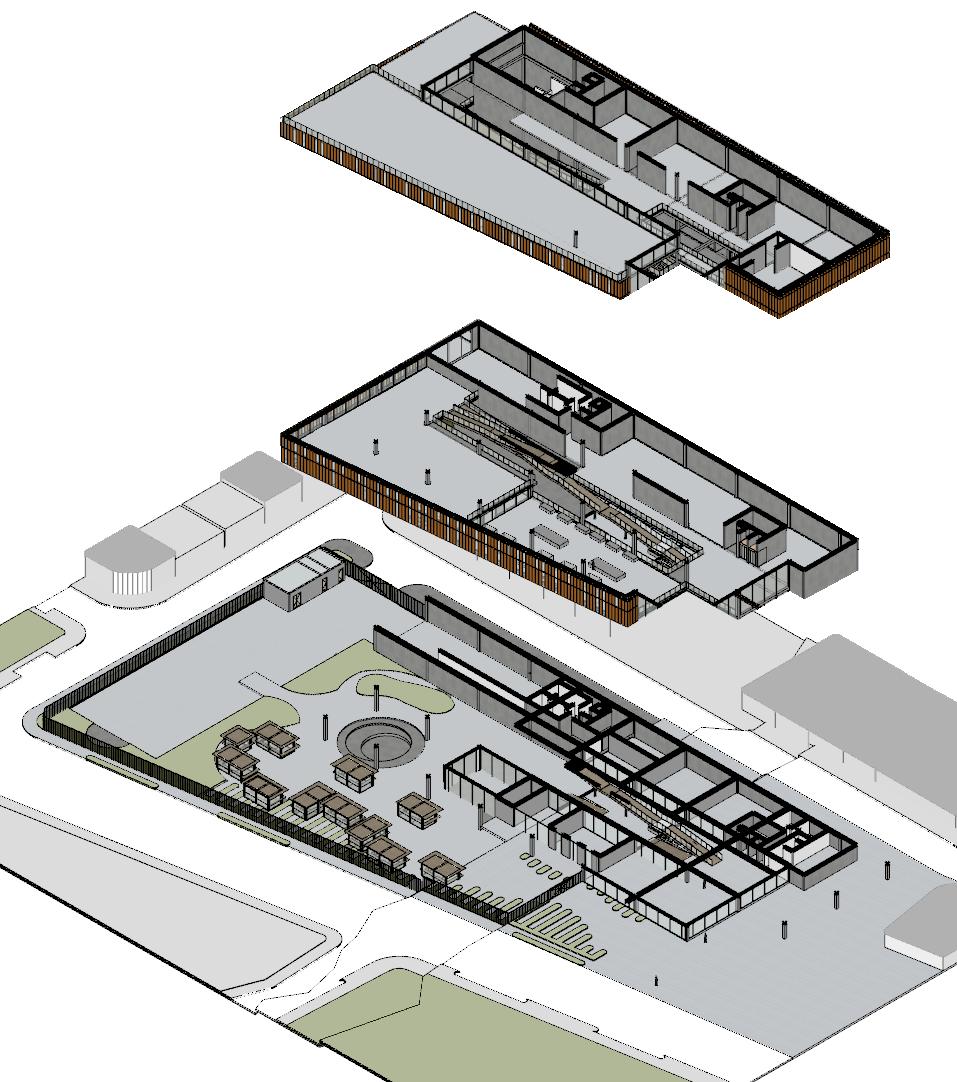
The square functions as a meeting point between the green areas (the park, the square)
For the facade treatment, it has been decided to use CORTEN STEEL with perforated panels for the development of the lattice that will have vertical openings that vary in transparency depending on the porosity of the panel and the use inside.


This material refers to the Pimentel pier which has a steel structural base that over time has been corroded by the sea and obtains a very similar color and texture. It also contrasts with the wood of the floor treatment in the plazas and on the ramps, representing the wood of the dock itself.

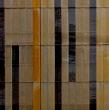
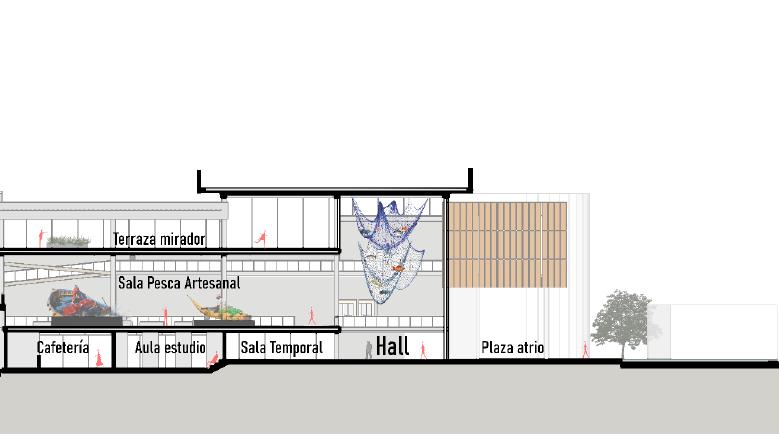
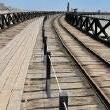
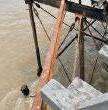
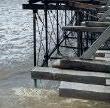

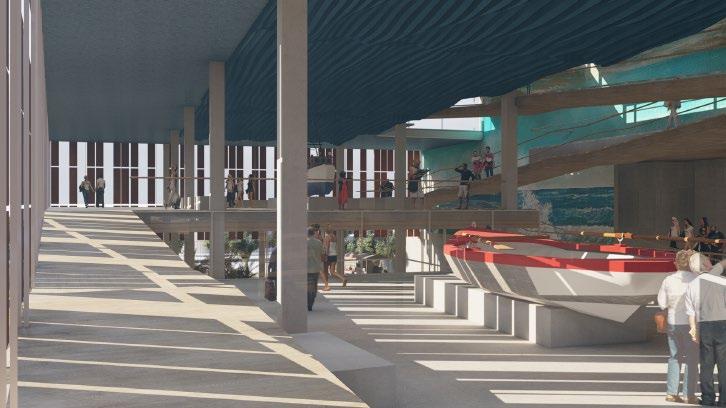
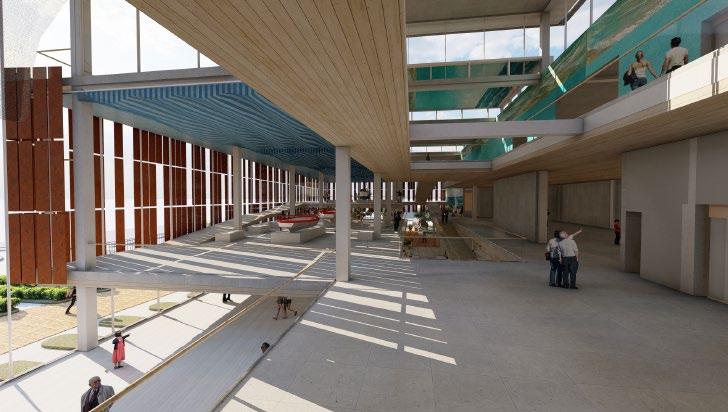
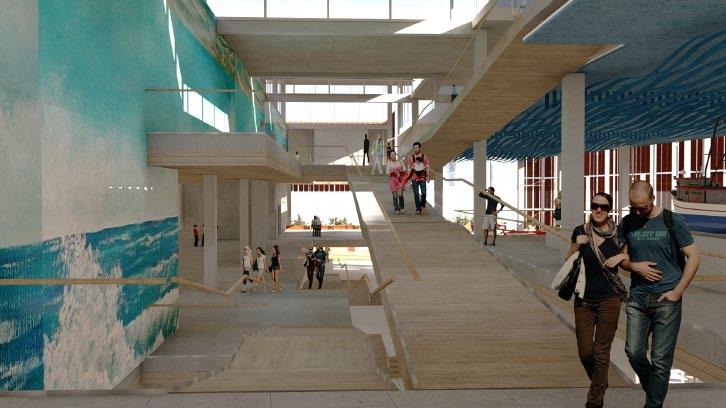
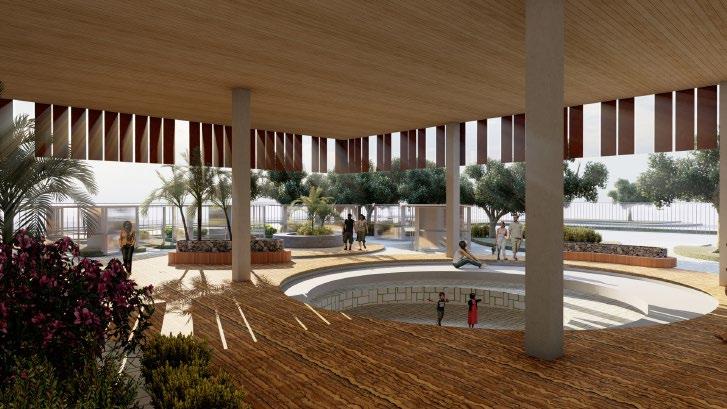






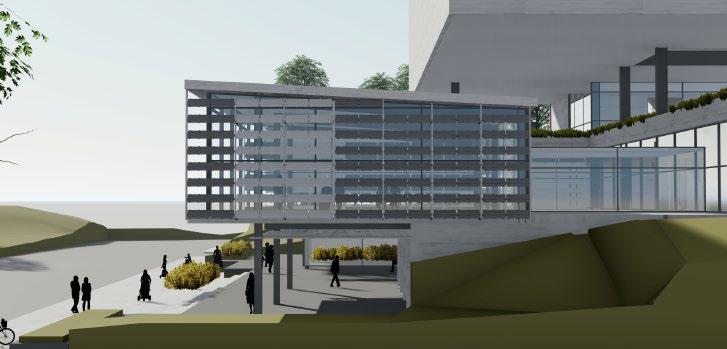
San Antonio is a city located in Bexar County, in the US state of Texas. San Antonio has a total area of 751.1 miles², of which 741.8 miles² is land and (1.24%) 9.3 miles² is water. It is crossed by the San Antonio River. In later years (1736) bridges began to be built due to constant flooding. For this same reason, in 1969 the river was channeled and recreational, commercial and cultural spaces were created along its channel.
The design of a residential complex is proposed to regenerate the area and be an example for the users who live in the place. In addition, it seeks to design a space that has the purpose of giving quality of life to young families. In addition, a commercial area is included to promote the integration of the areas and as a way of attracting visitors due to the strategic location of the commercial viewpoint, and educational institutes.
With the aim of rescuing the first cultures in the area such as the Yanaguana Culture, and promoting the history and traditions of this indigenous community.
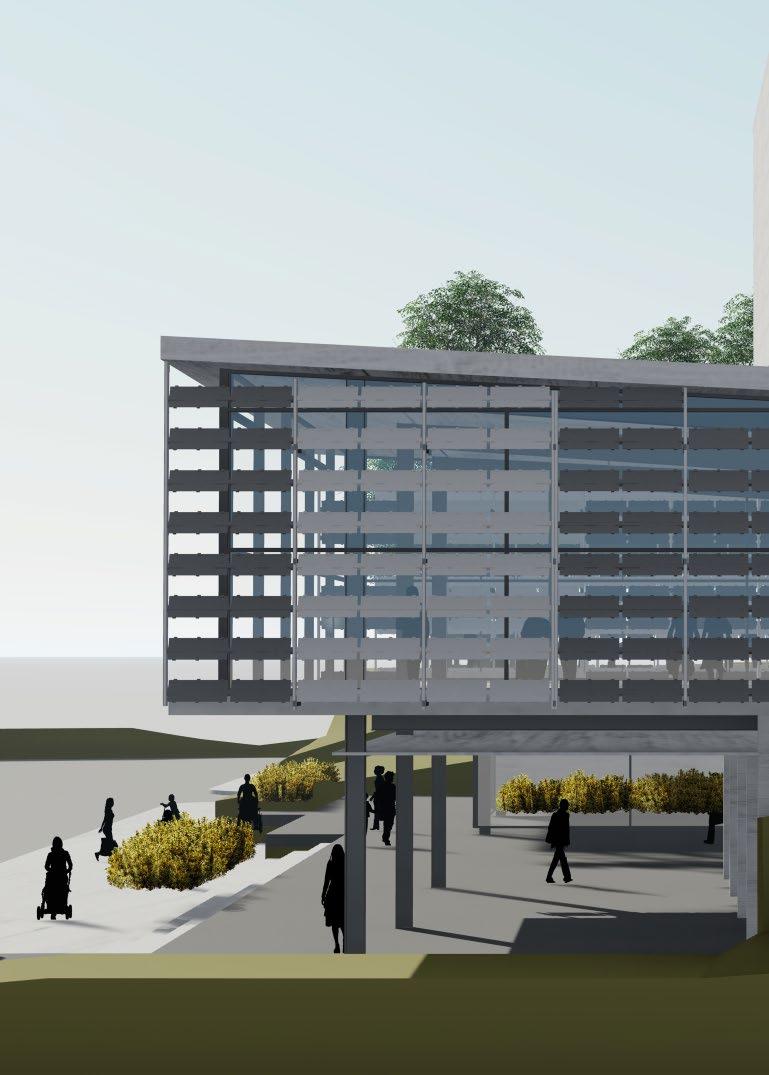
The meaning of the river for the community of Yanaguana translated into today’s architecture, I understand it as a space that provides a space for interaction but also a safe and protected place.
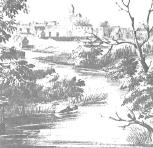

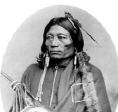
San Antonio is a city located in Bexar County, in the US state of Texas. San Antonio has a total area of 751.1 miles², of which 741.8 miles² is land and (1.24%) 9.3 miles² is water. It is crossed by the San Antonio River.




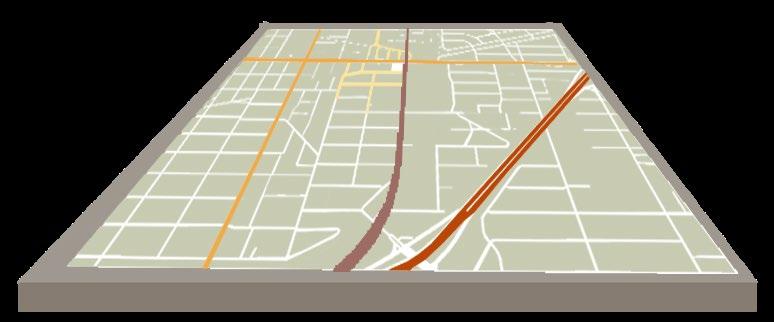
“PLACE
For indigenous cultures, the bifurcation of rivers symbolizes the union of two natural beings. It means life and reunion; That is why this element is taken into account for the design to represent the main circulation. The volumetry adapts to the topography, generating spaces embedded in the terrain that ensure better development of activities.
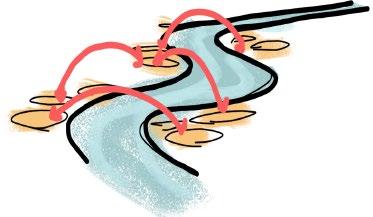
The volumetry adapts to the topography, generating spaces embedded in the terrain that ensure better development of activities. The volumetric play allows the generation of a contained void that reflects the riverbed as the main circulation. The circulation continues towards the top of the structure, generating a public recreational space, symbolizing that the fluidity of the river has no end.

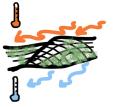
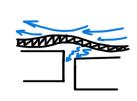


EARTH GROUND LEVEL NPT: 3.00
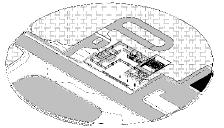
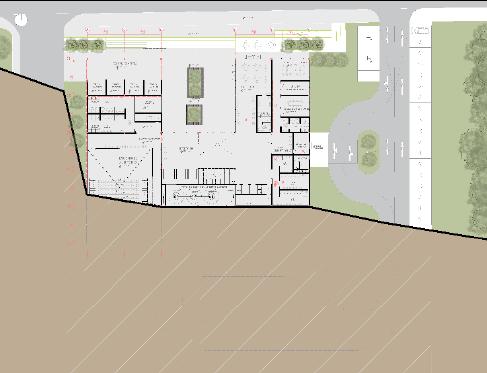
FIRST FLOOR LEVEL NPT: 16.00
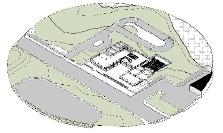
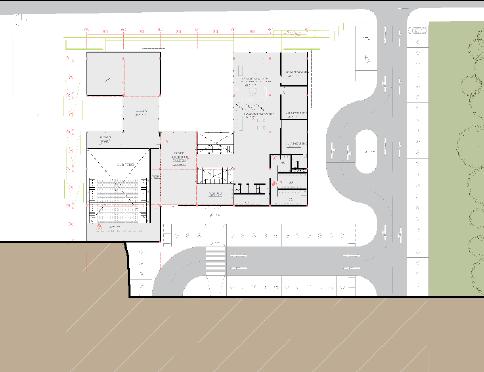
SECOND FLOOR LEVEL NPT: 27.00
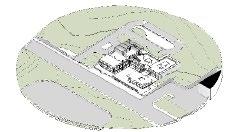
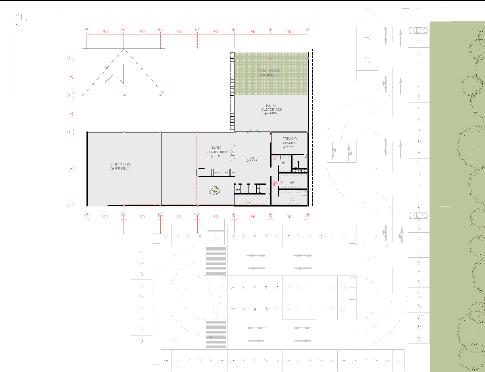
THIRD FLOOR
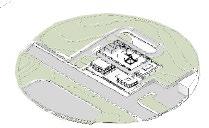
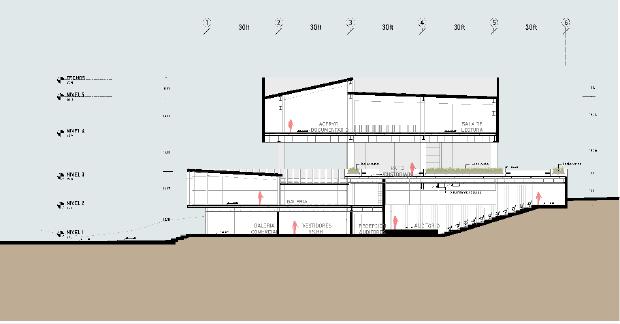
SECTION CUT A-A
ESC. 1/16’
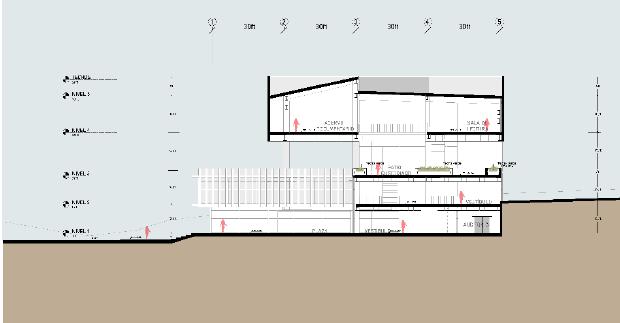
SECTION CUT C-C
ESC. 1/16’

SECTION CUT B-B

SECTION CUT D-D
ESC. 1/16’ ESC. 1/16’
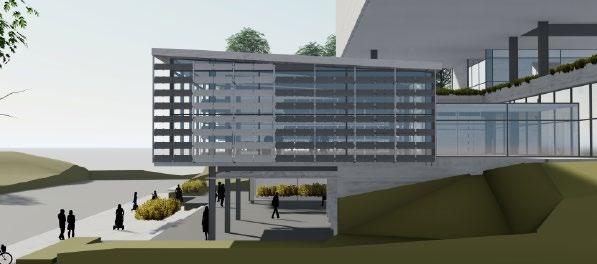
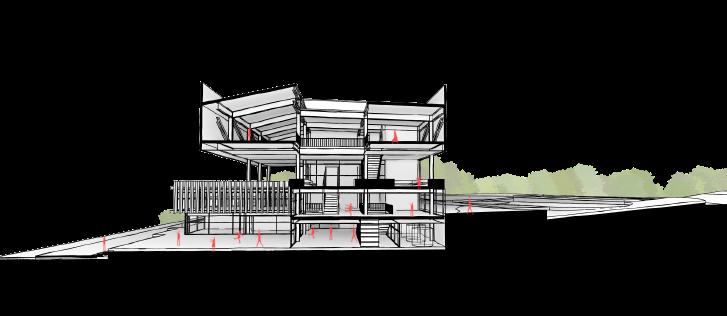
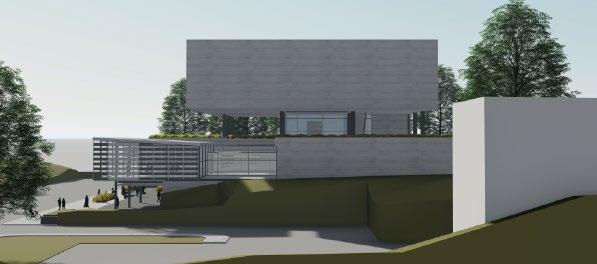
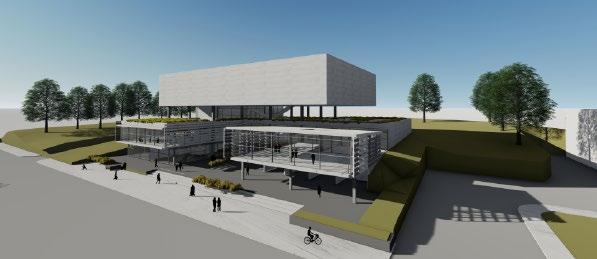

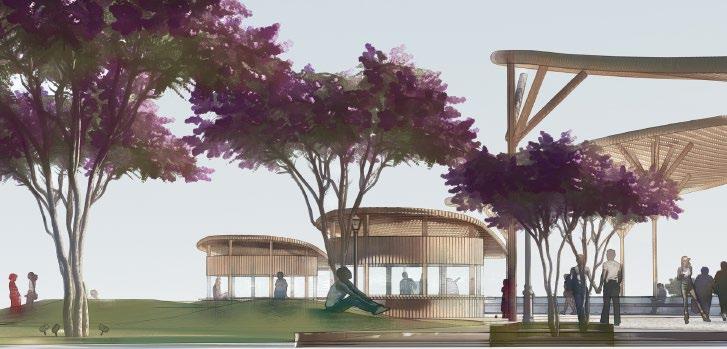
Lima is a very large city with a lot of biodiversity to show, however, the spaces that currently exist are not always taken advantage of. The renovation of the “Campo Marte park” will allow many citizens to feel comfortable in this space and create a respite from the city. It is one of the largest and most historic parks that our city has, located in the Jesús María district. Considered one of the lungs of the city for its large green areas and large number of trees.
Campo Marte is a park that commemorates the loss of the defenders of the border in the Peruvian-Ecuadorian War (1941). The intention is to create a refuge in the face of the physical loss of patriots and the loss of national identity, with the aim of raising awareness among the population through a commemorative tour.
In addition, the people of Lima need to find a quiet place within the external chaos of the city and the internal chaos, that is, daily stress; The idea is that with this remodeling citizens can clear their ideas, connect with the region’s biodiversity.

It is a large space located within Avenida Salaverry, 28 de Julio, and Jirones Nazca and Horacio Urteaga. The Avenida de la Peruanidad divides the park into the eastern and western sectors. It has a maximum length of approximately 750 meters, and a maximum width of 450 meters. Around it are located public institutions, sports organizations, as well as being a political stage and one of the official venues of the Great Parade and Military Parade, an event that is held in this place on some occasions.
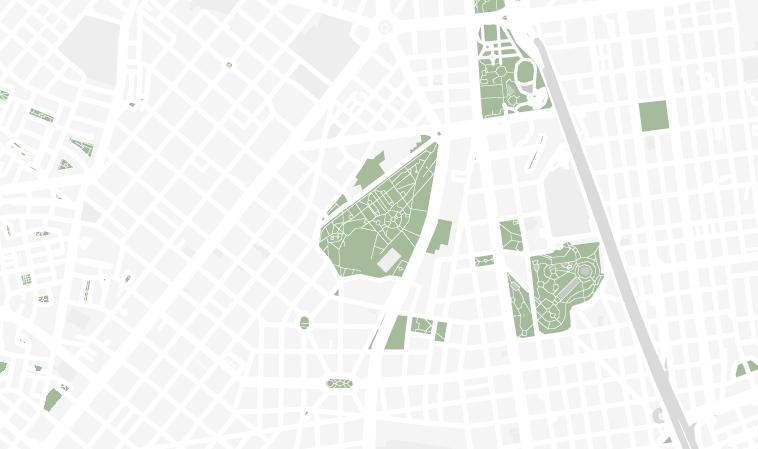
Actual views from the park
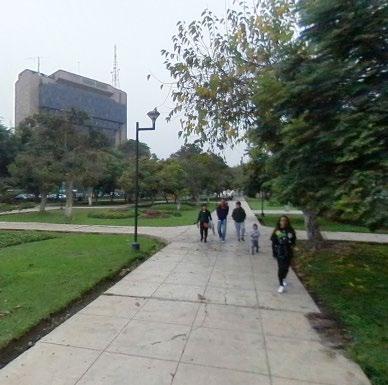

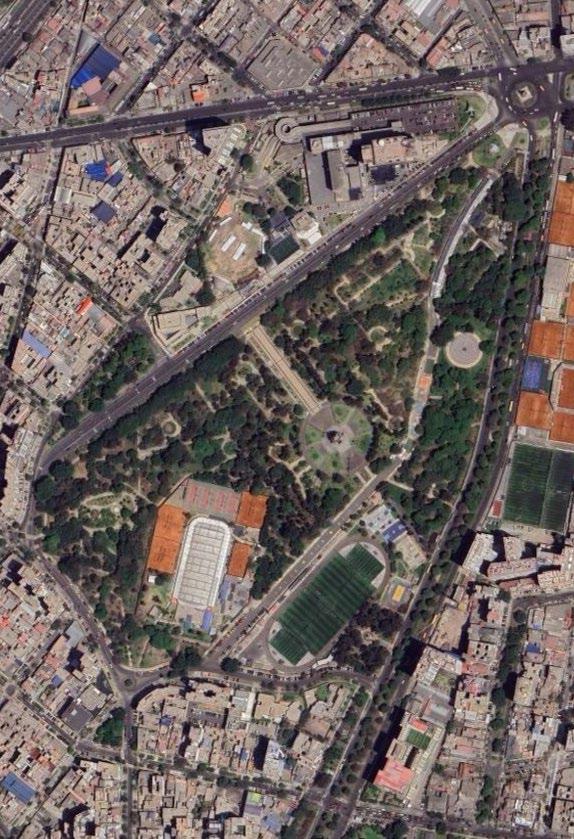
The intention of this project is to keep the location of the historic monuments, meanwhile adding recreational spaces that vinculades the user with nature and promoting the peruvian traditions by showing the Peruvian gastronomy and art. It was important to rescue the trees and vegetation existent, but also add native species for a more sustainable park.
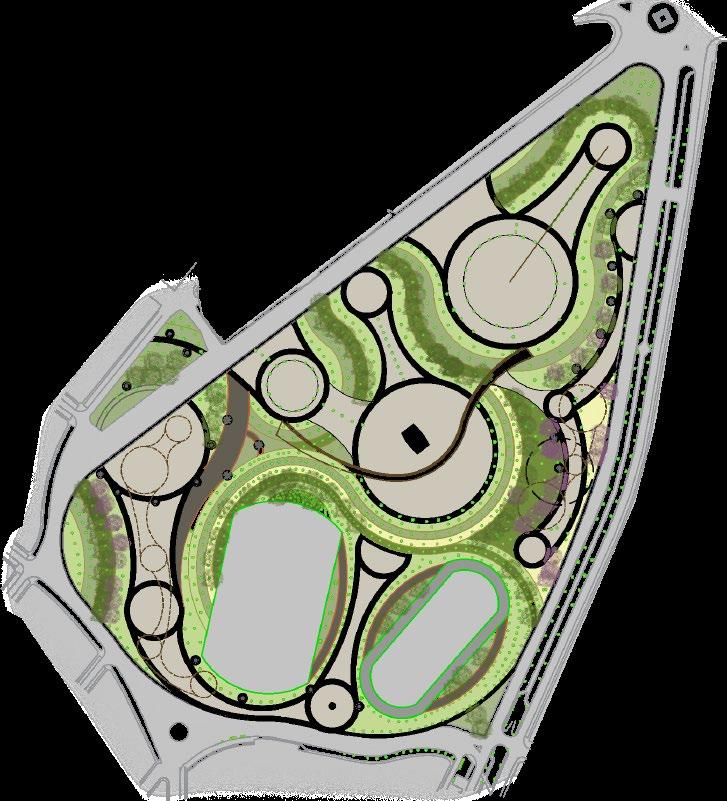
KIDS PLAY AREA
COMMUNITY PLATZ
KIDS PLAY AREA
BIRDS OBSERVING AREA
DEVELOPED AREA
BOTANICAL NAME: Calliandra tweedii
COMMON NAME: Calliandra
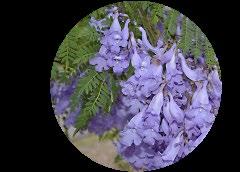
BOTANICAL NAME: Jarancada Mimosifolia
COMMON NAME: Jarancada Paulisandro
 MONUMENT PLATZ
“THE CRYING EYE” MONUMENT
ATRIUM
STADIUM
MONUMENT PLATZ
“THE CRYING EYE” MONUMENT
ATRIUM
STADIUM
The circulation is divided thanks to the applied floor treatment. A rock pavement was used for the fast-moving pedestrian pathways and, on the other hand, reddish cobblestones for the permanent spaces where the kiosks and furniture are also.
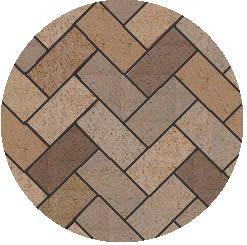
pavement
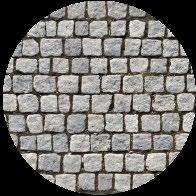
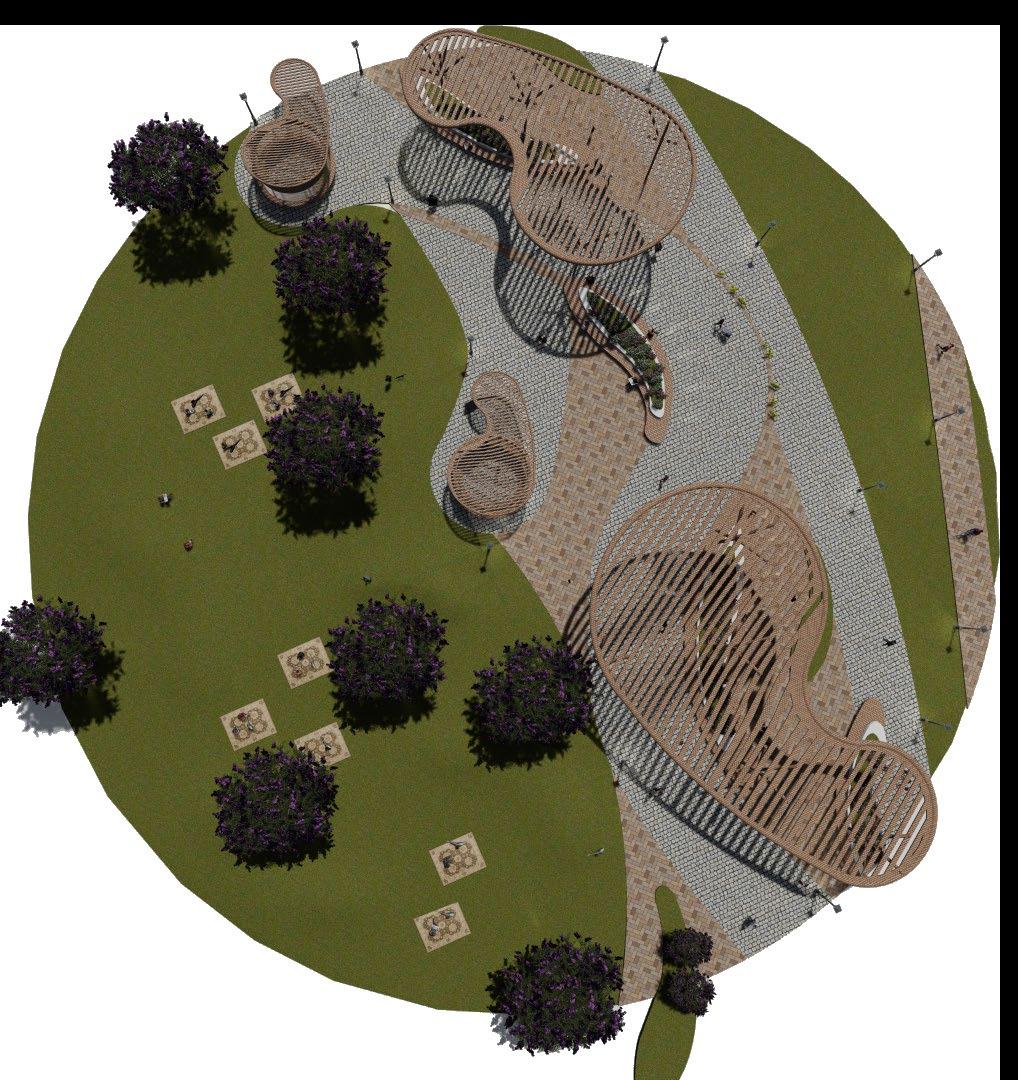
PERUVIAN DESSERTS KIOSK
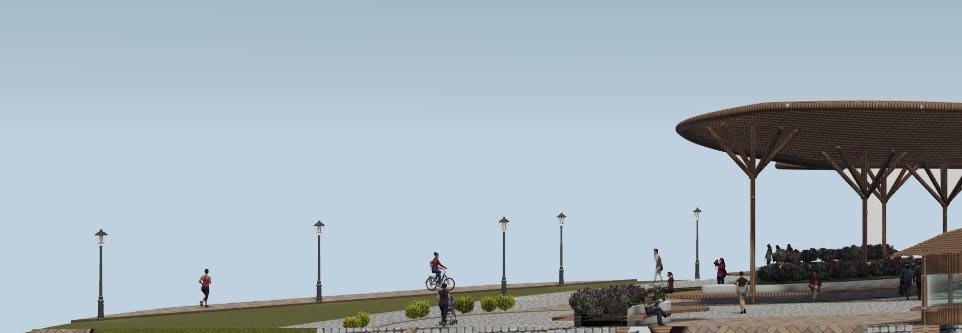

CUT B-B
SECTION CUT A-A SECTIONThe concept of traditional sun shades were deconstructed to achieve more organic forms and references to landscaping in the masterplan, likewise the game of heights achieves a much more human scale, for greater urban comfort.Their structure simulates tree trunks to become familiar with the existing vegetation.
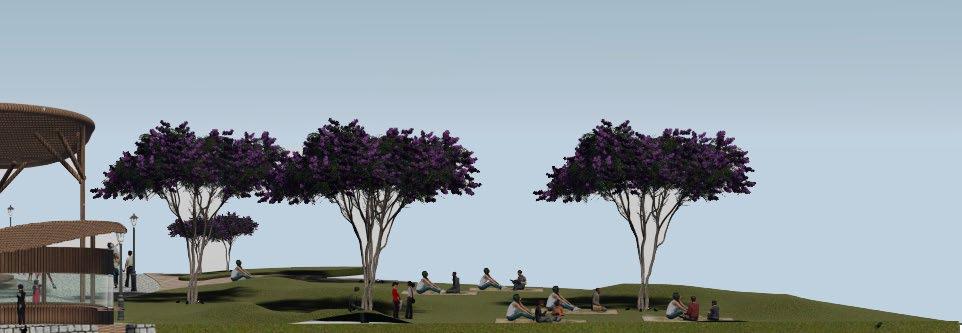
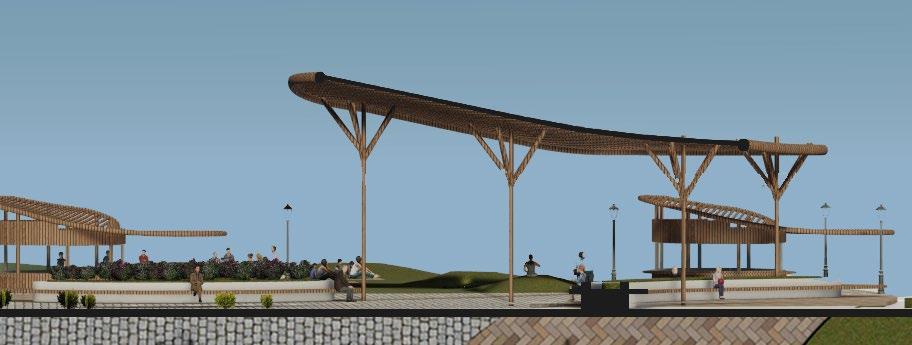
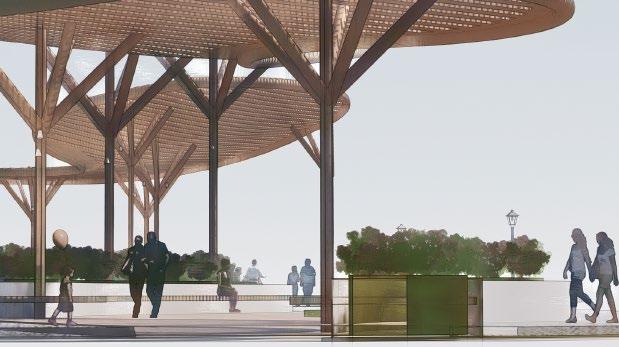
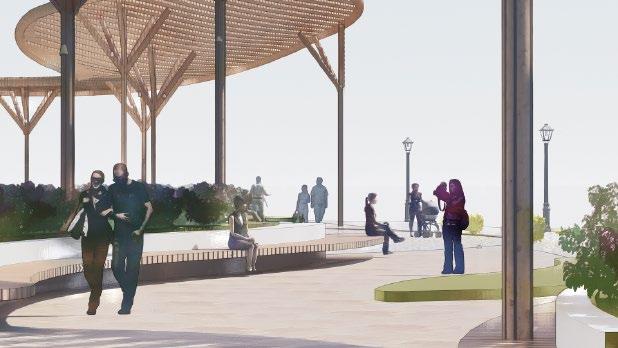
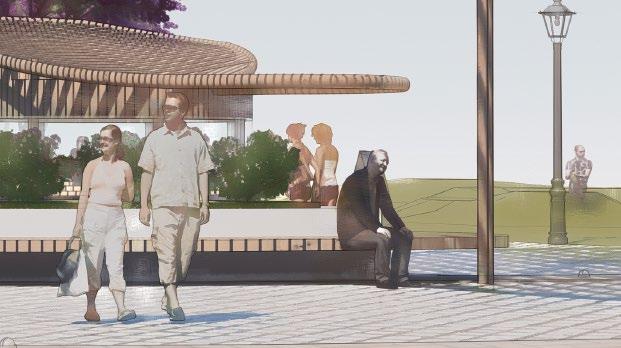
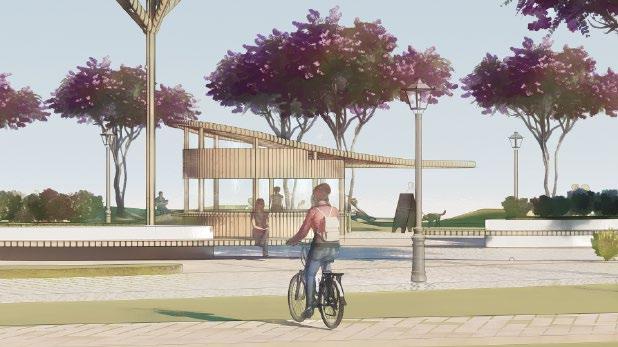
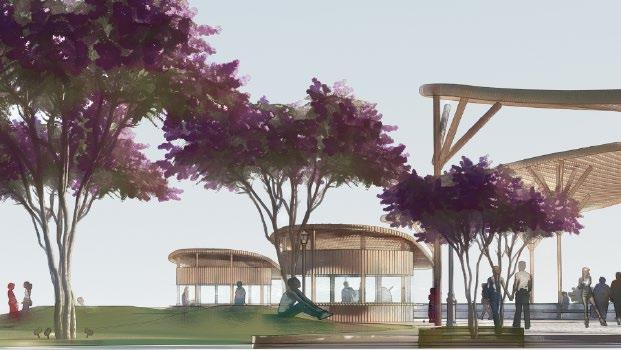
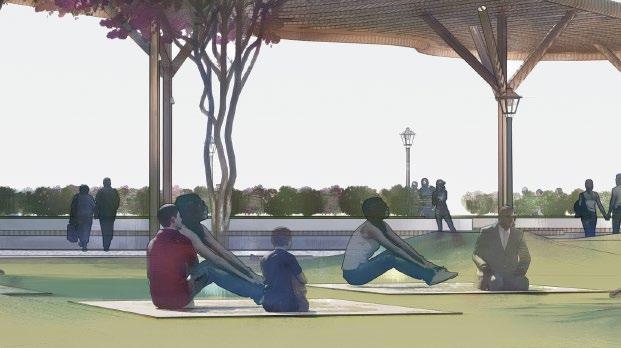
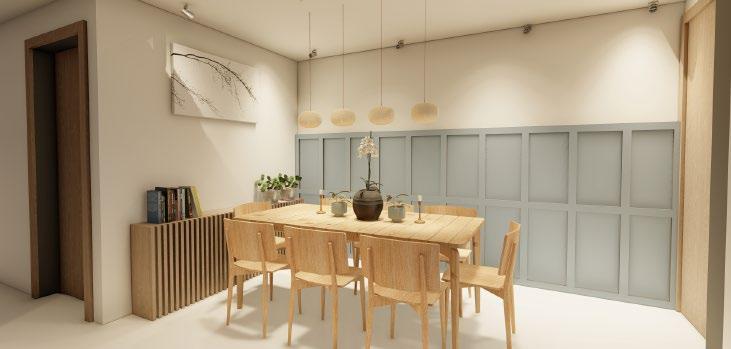
During my years of study I have had the opportunity to work on some interior design projects (homes, restaurants, pharmacies, offices, etc.) where the client’s objective is always prioritized, offering ways to generate change according to their needs, your preferred style and using the furniture you have and adjusting the changes to your budget, equally delivering an optimal result.
Understanding client needs is essential to success in architecture and interior design in the retail sector. By focusing on customer expectations and preferences, professionals can create spaces that are not only aesthetically appealing, but also functional, efficient, and capable of generating memorable experiences that drive retail business growth and profitability.
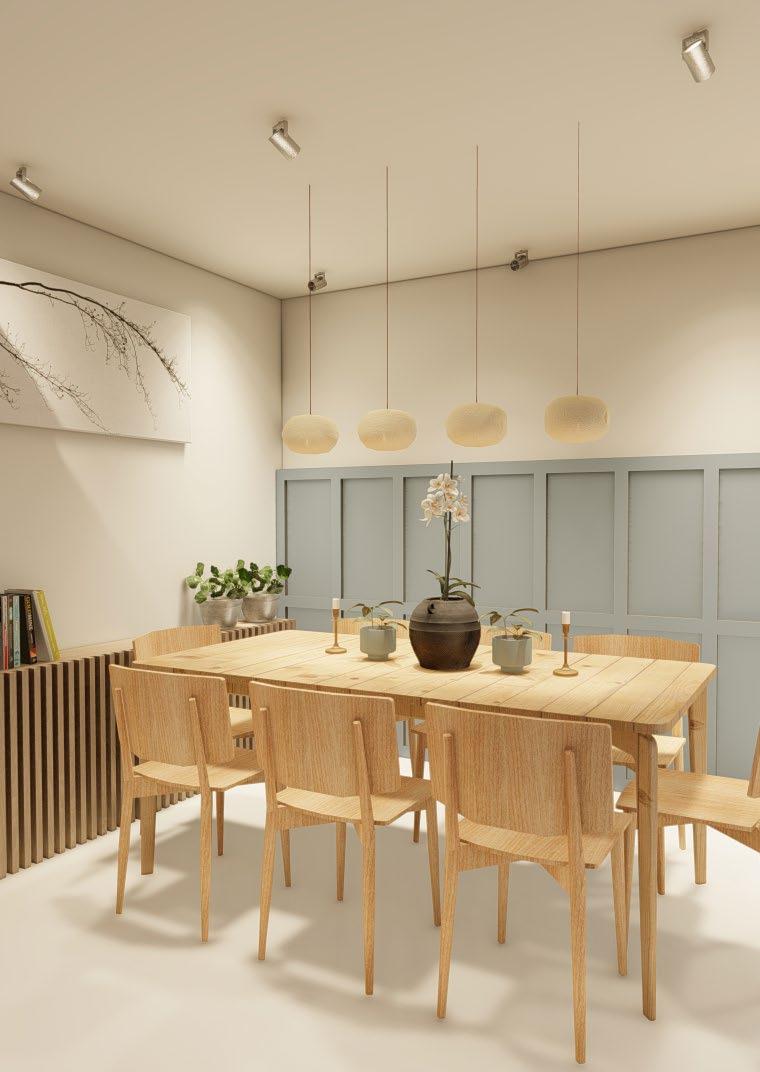
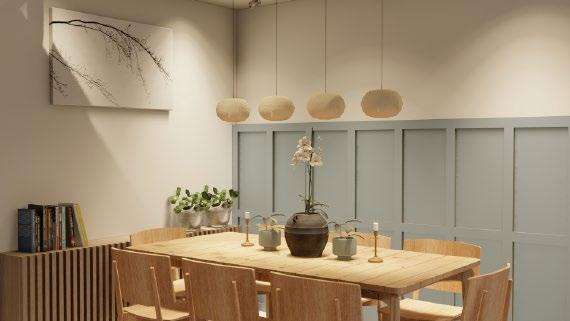
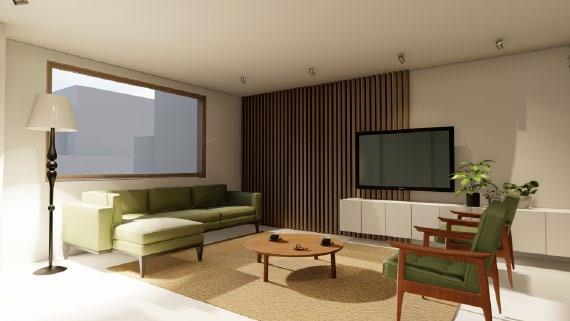
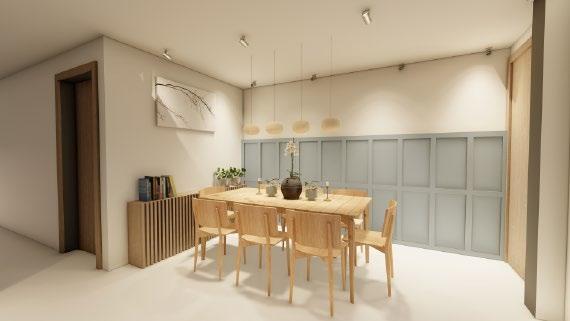

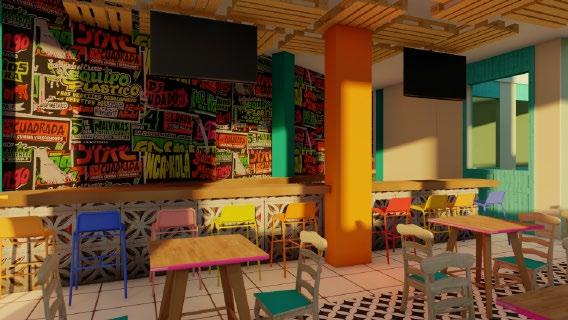
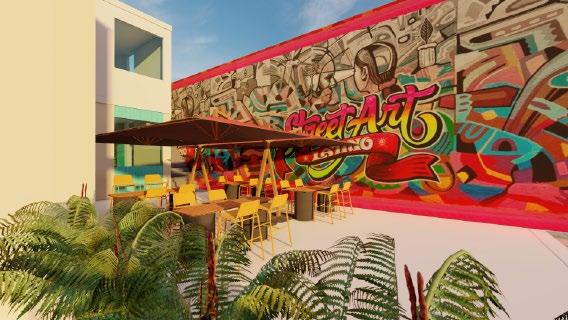 “Chicha culture” Restaurant
“Chicha culture” Restaurant
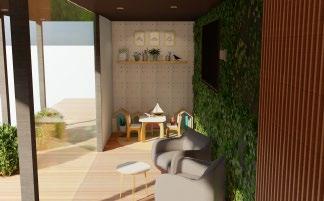
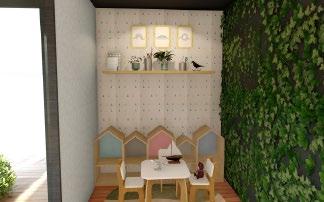
Waiting room - V&V Inmobilliary
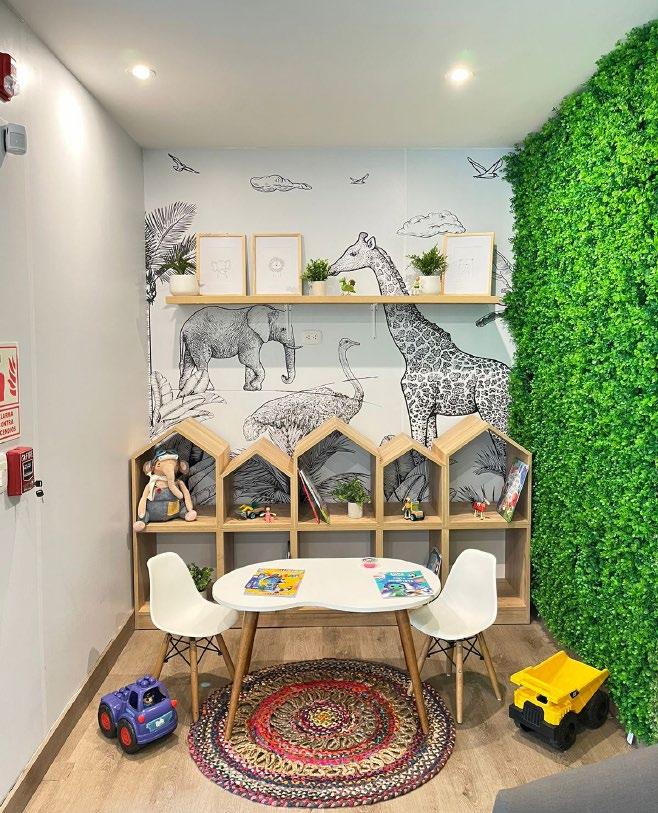
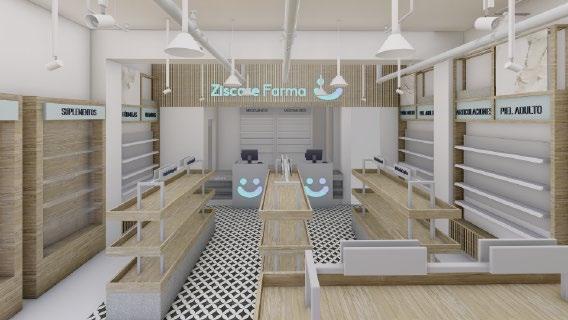
“Ziscare Farma” Pharmacy
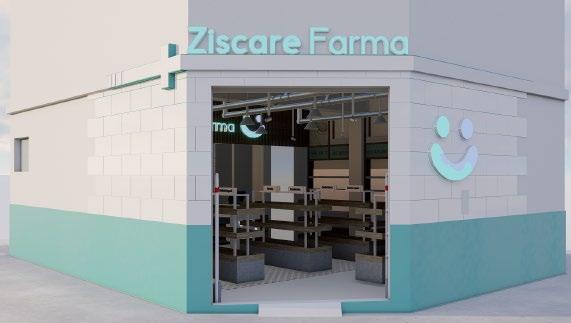
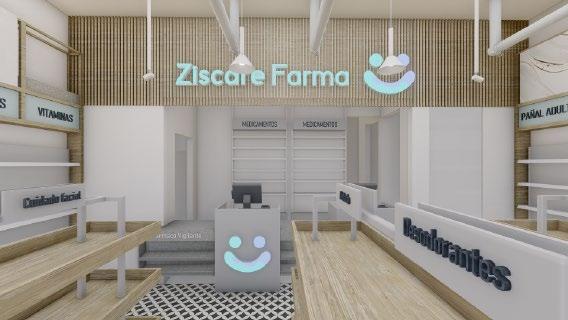

For me, the passion for architectural photography is much more than a simple interest; It is a deep and emotional connection with the beauty and structure of built spaces. Every image I capture seeks to convey the essence and unique character of the architectural work.
Experimenting with new angles, exploring different compositions and seeking perfection in each shot is part of the challenge and excitement I find in architectural photography.
Furthermore, for me, this hobby goes beyond simply capturing images; It is a means to document the evolution of cities, preserve the memory of iconic buildings and reflect on the impact that architecture has on our lives and our environment.
It allows me to explore, capture and share the beauty and complexity of the built world around me. It’s my way of celebrating human creativity and seeing the world through a unique and captivating lens.
