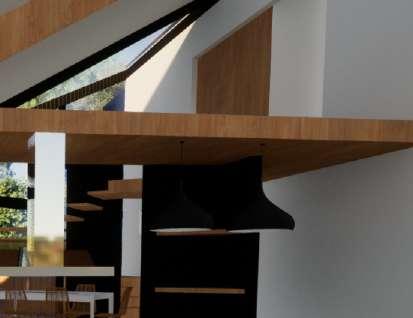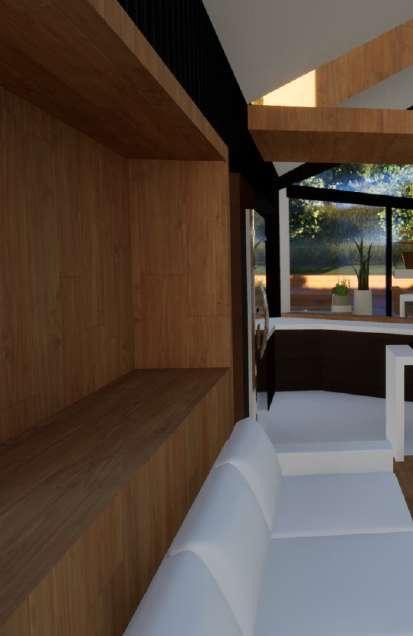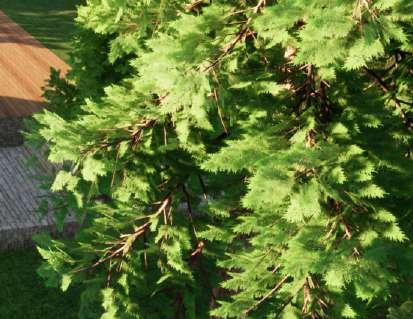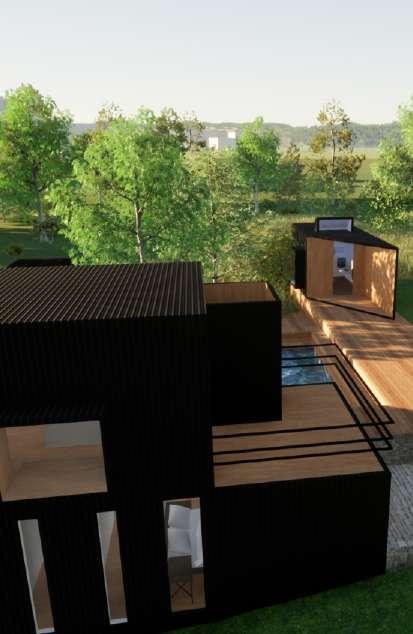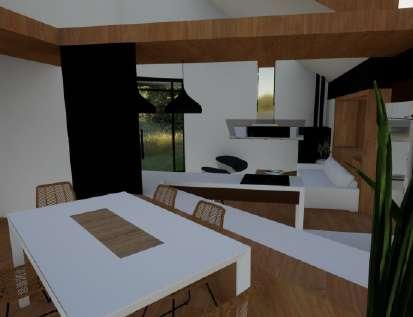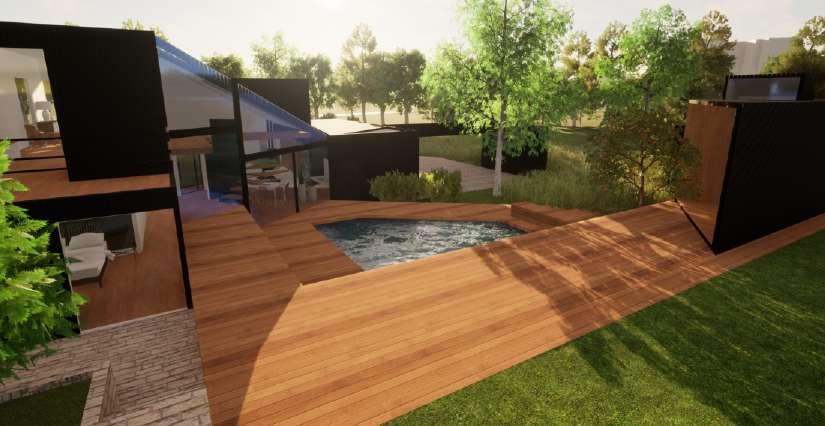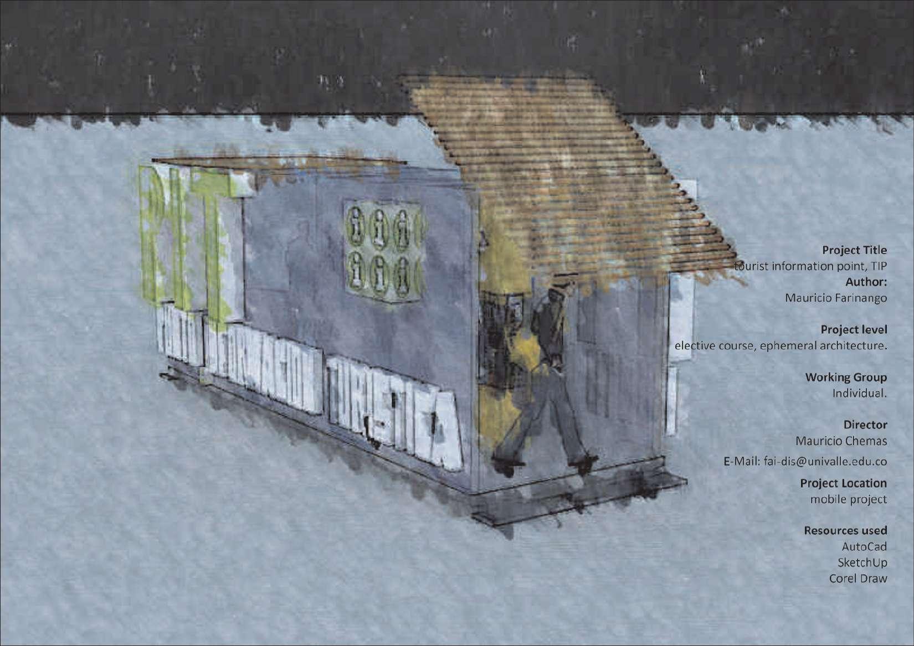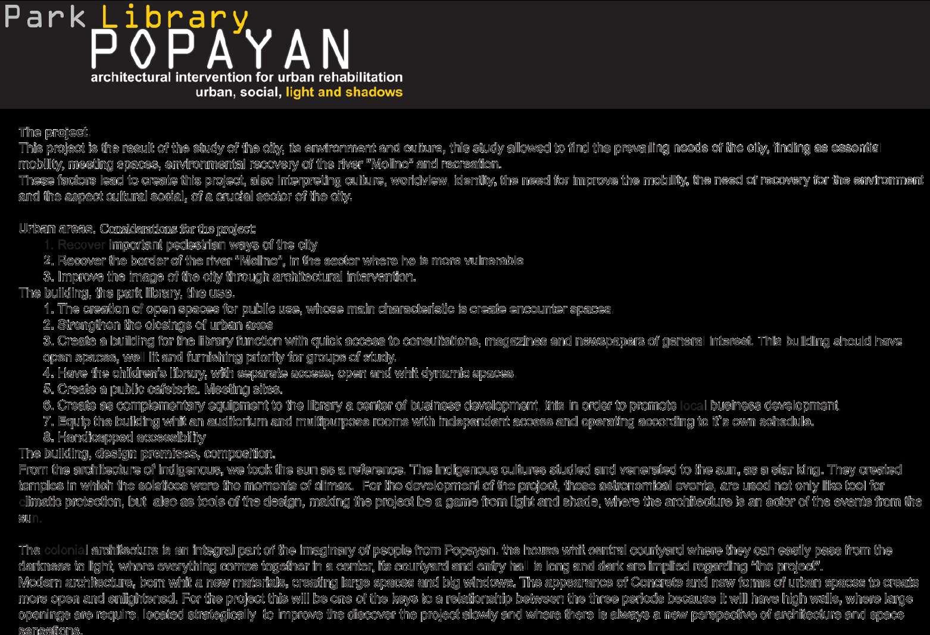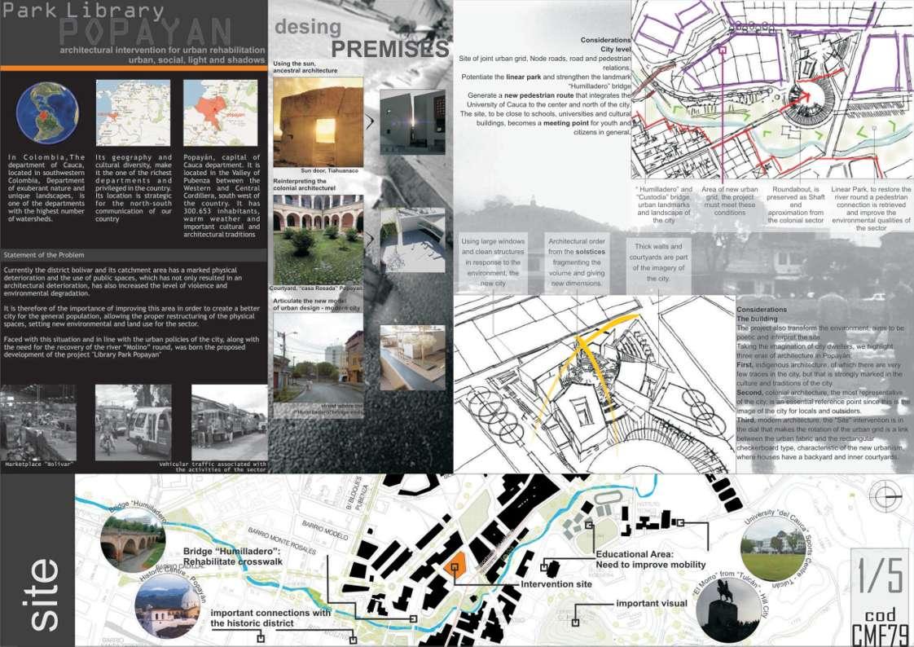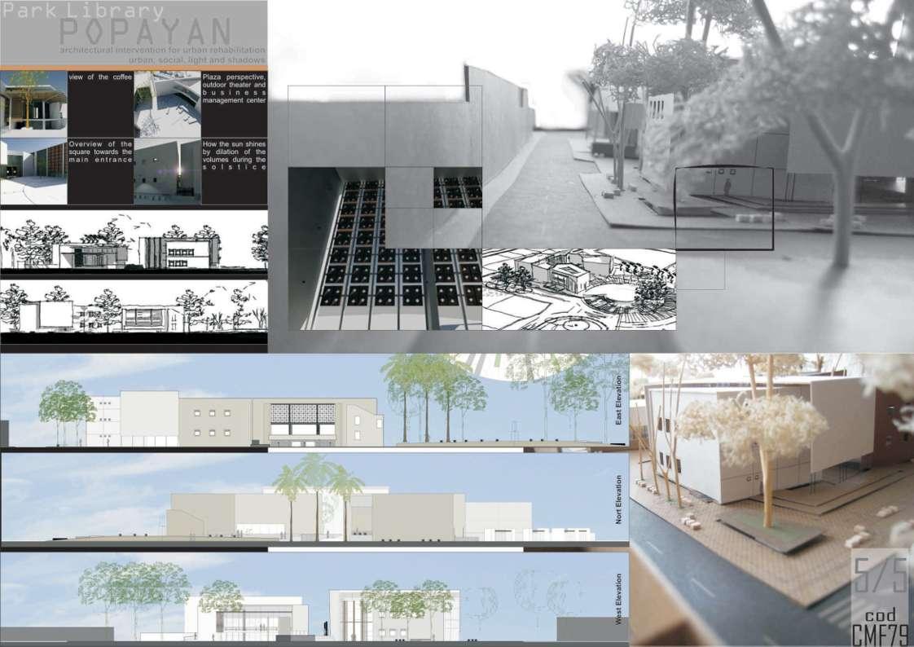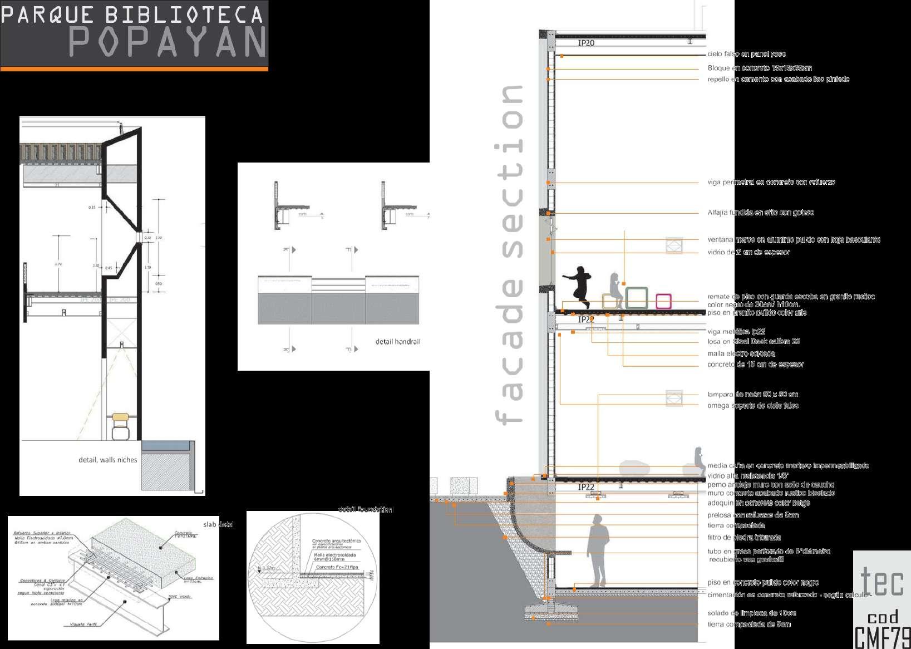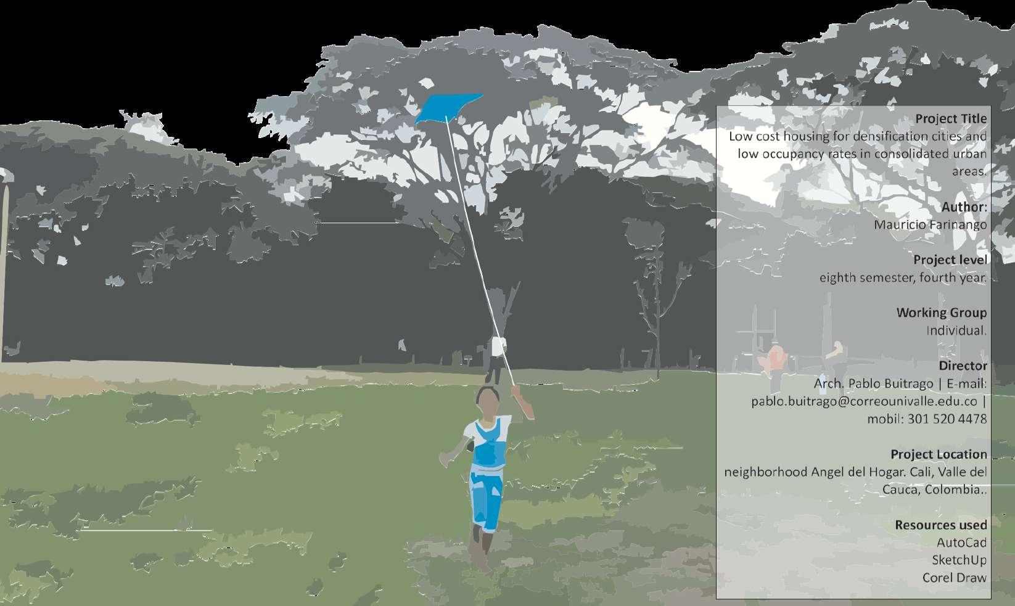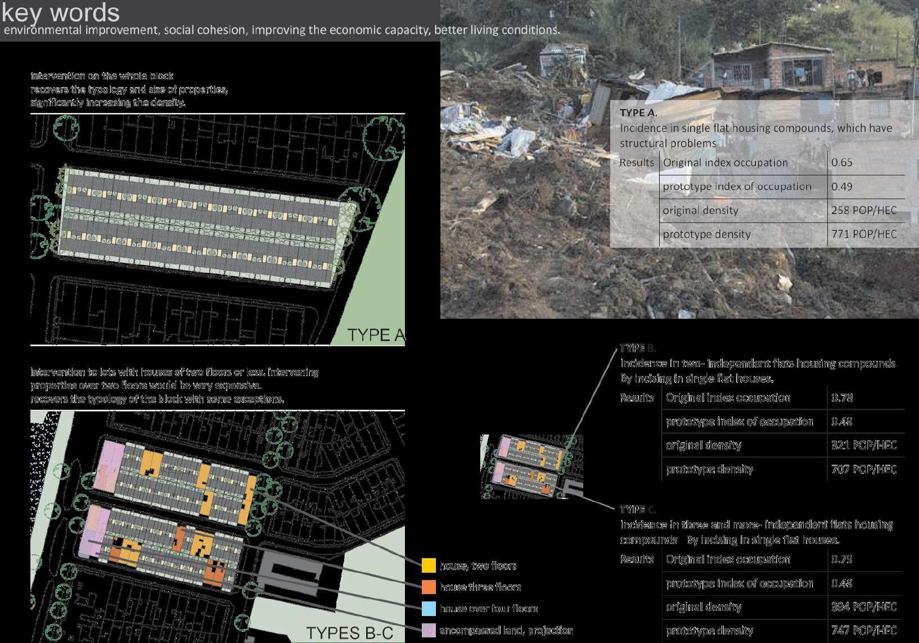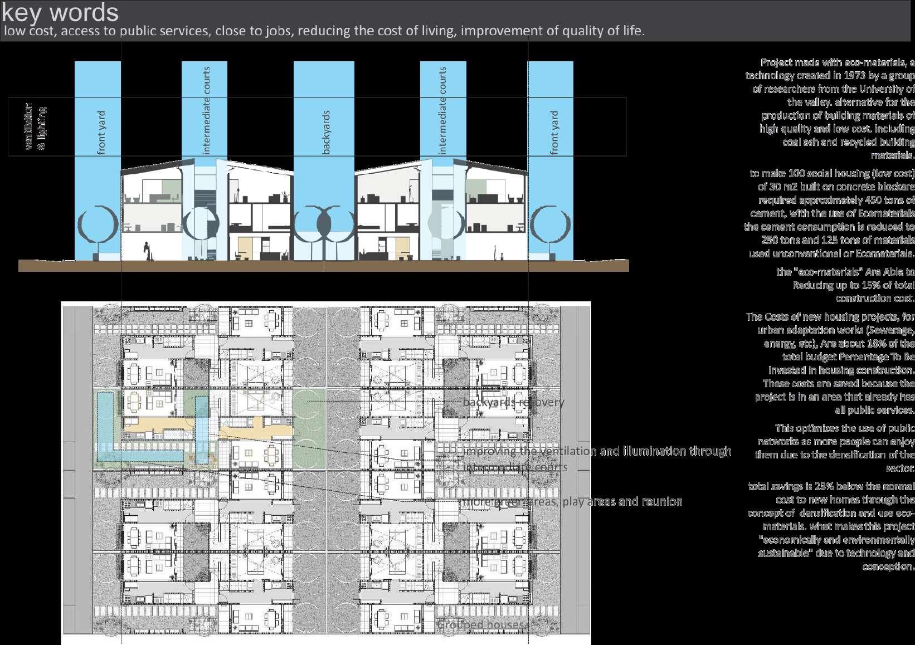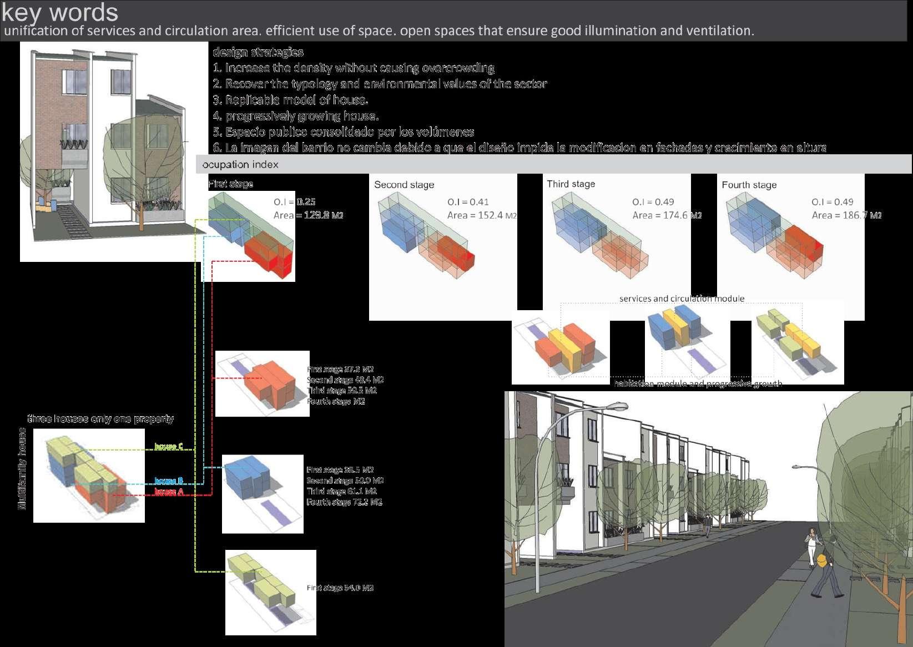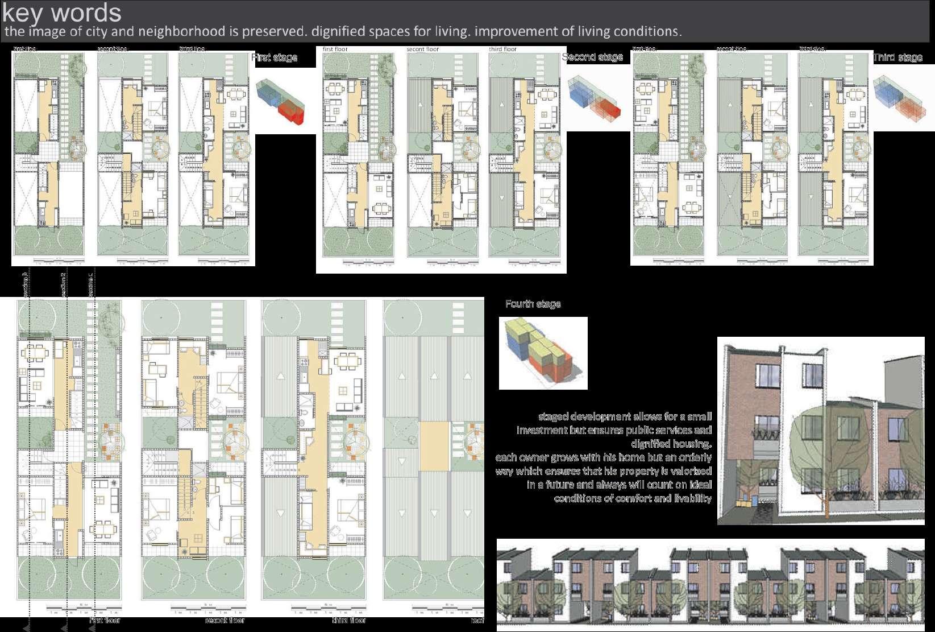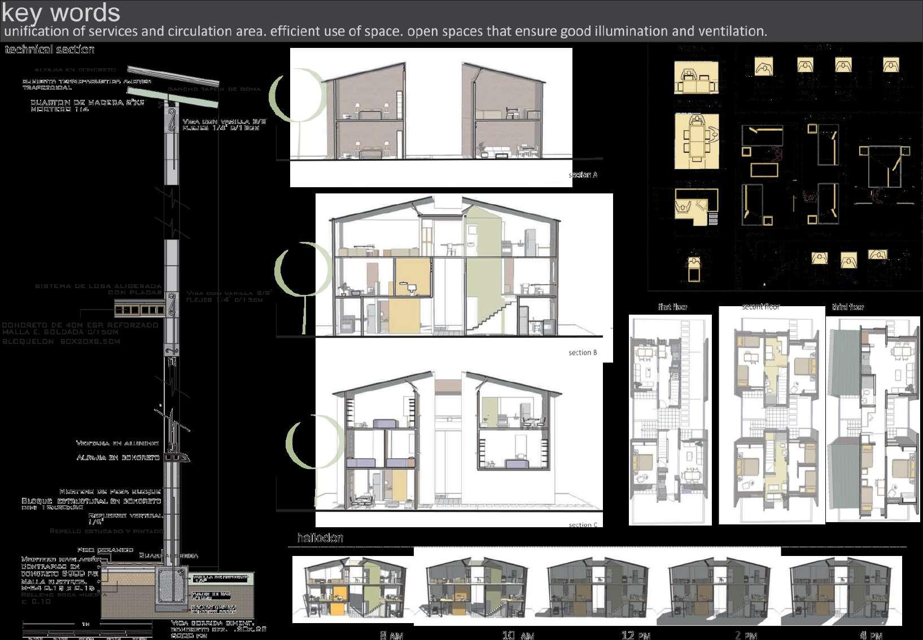

Arch. Mauricio Farinango


“Aguas Tibias” Spa, Wellness Center.
The concept is based on the use of natural materials in an elegant and stylized manner. The imagery of nature is very important to the client, but they also want it to be modern and sophisticated. This is achieved through the utilization of earth and bamboo walls as cohesive elements of the project
2,500 Sp. M of Architectural Design - 2020

“Aguas Tibias” Spa, Wellness Center.


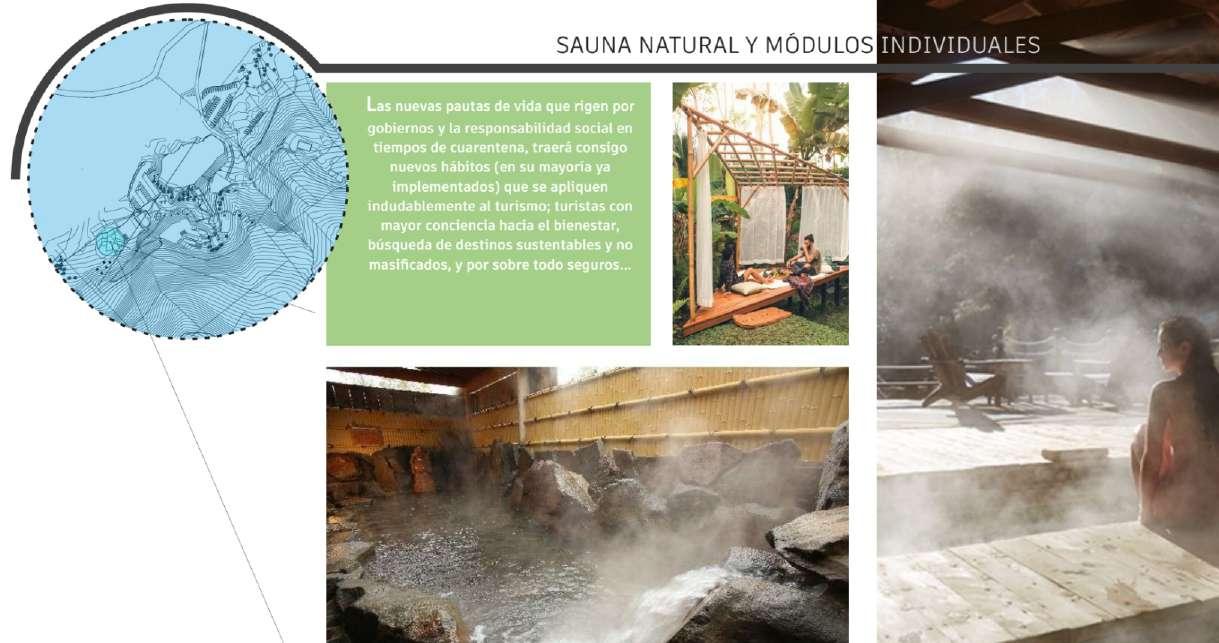
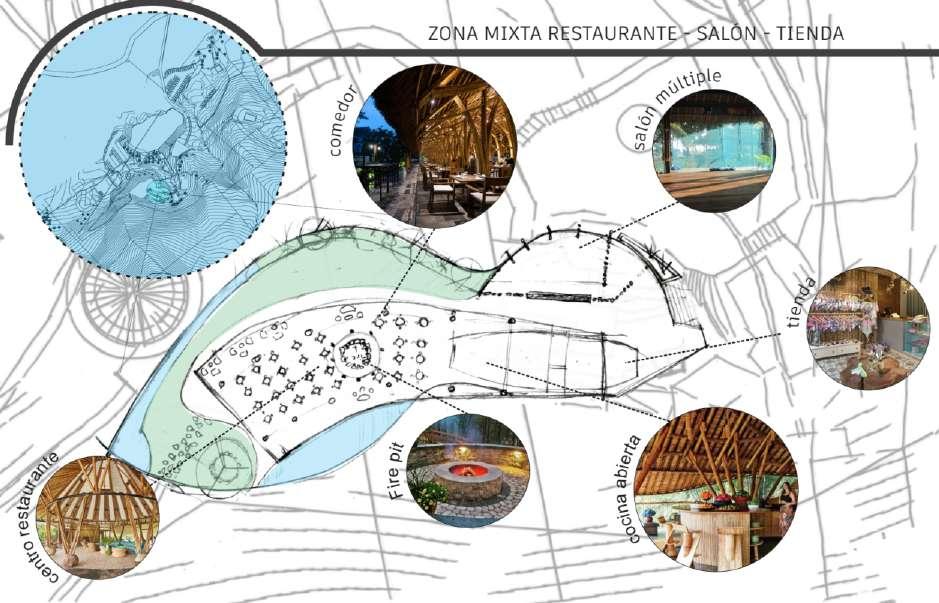
Detail Projects 2017-2021
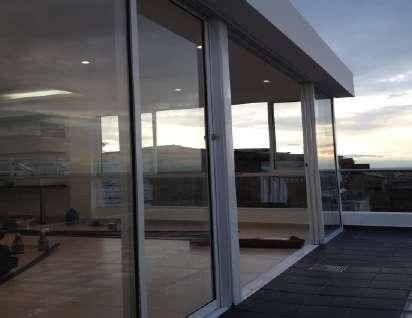




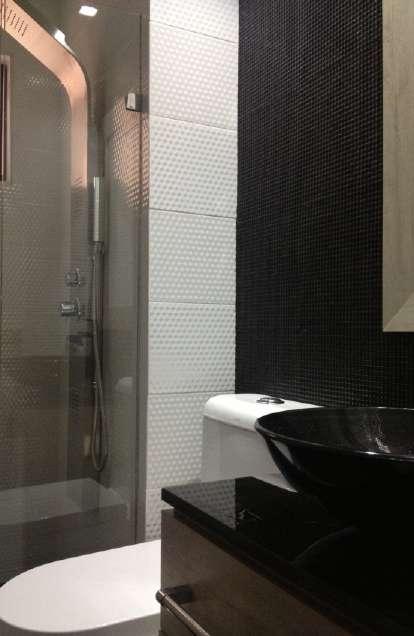


VILLA -”Las Vegas”
430 Sp. M Architectural Design - 2022
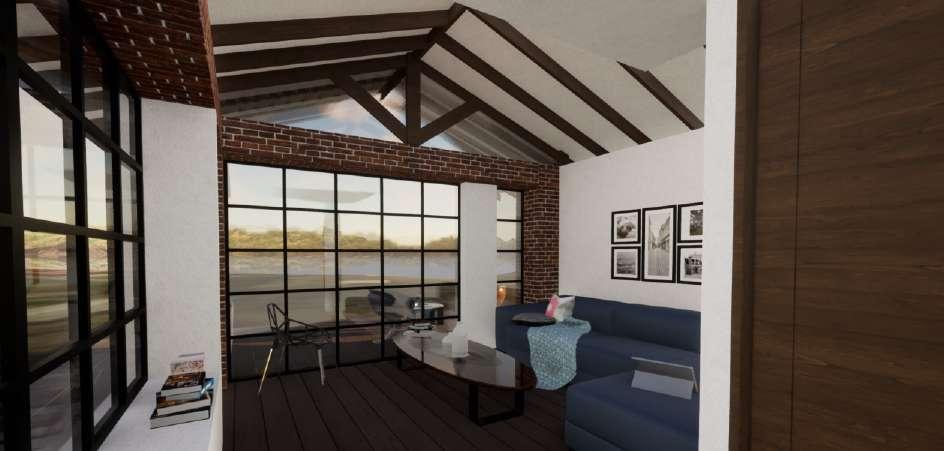

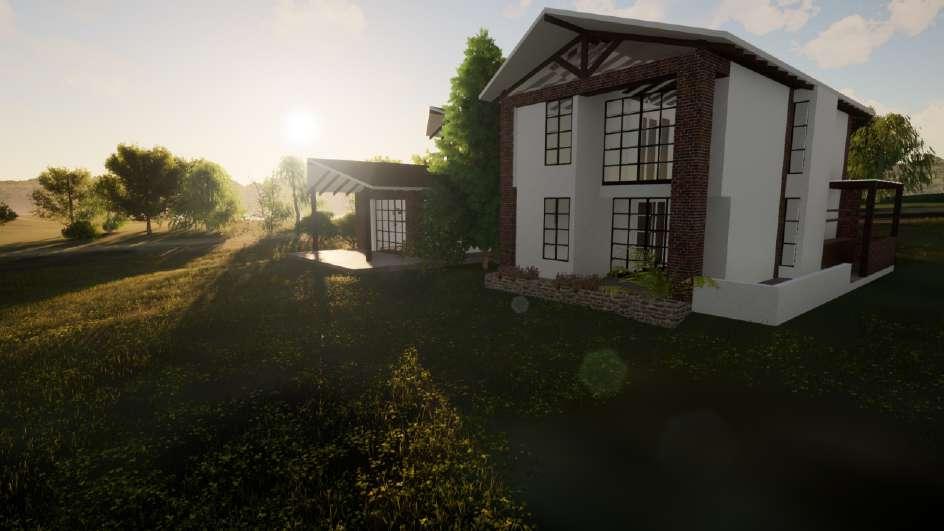
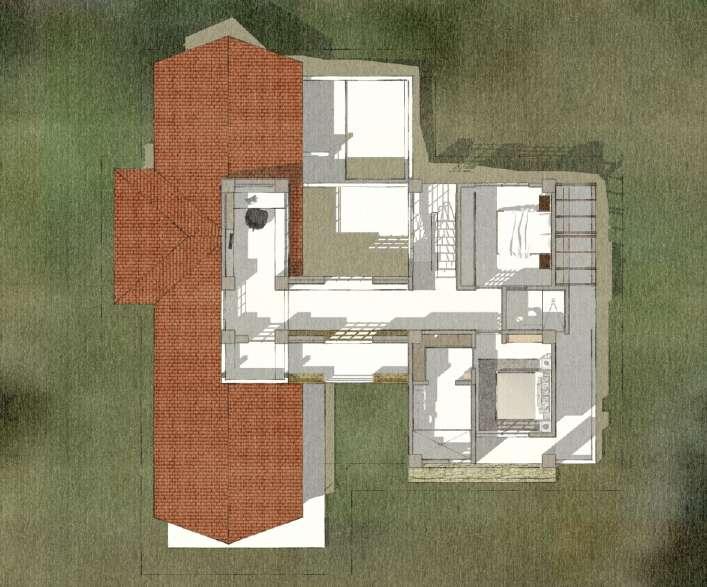
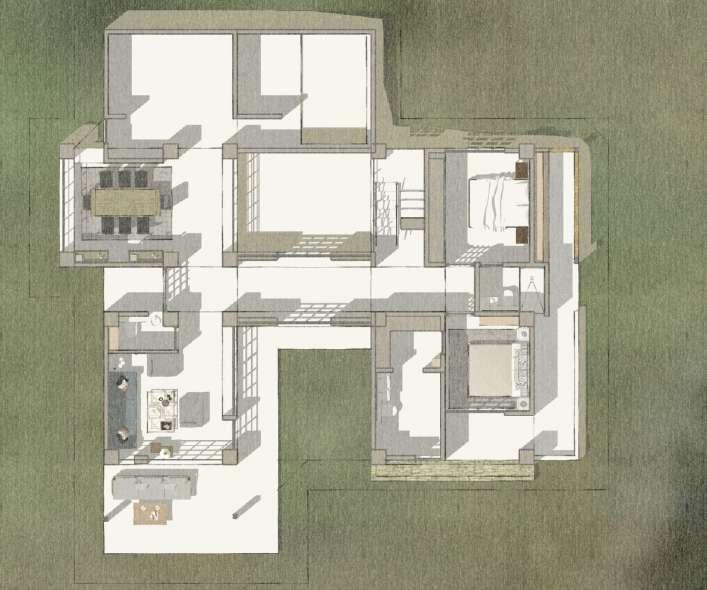





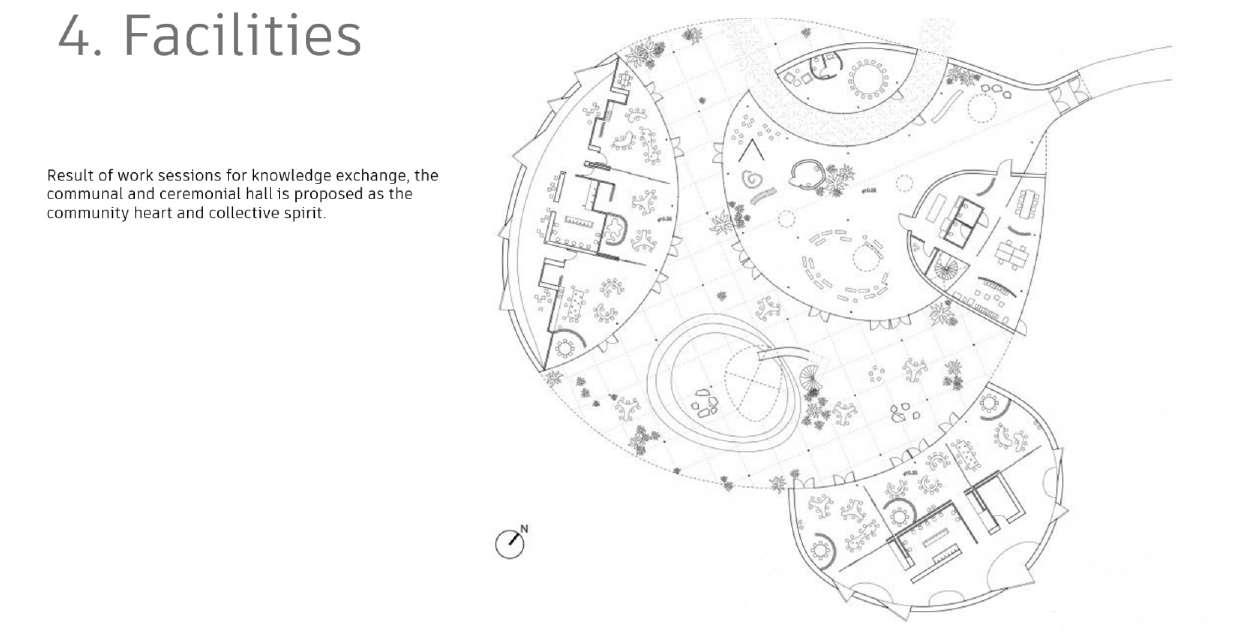
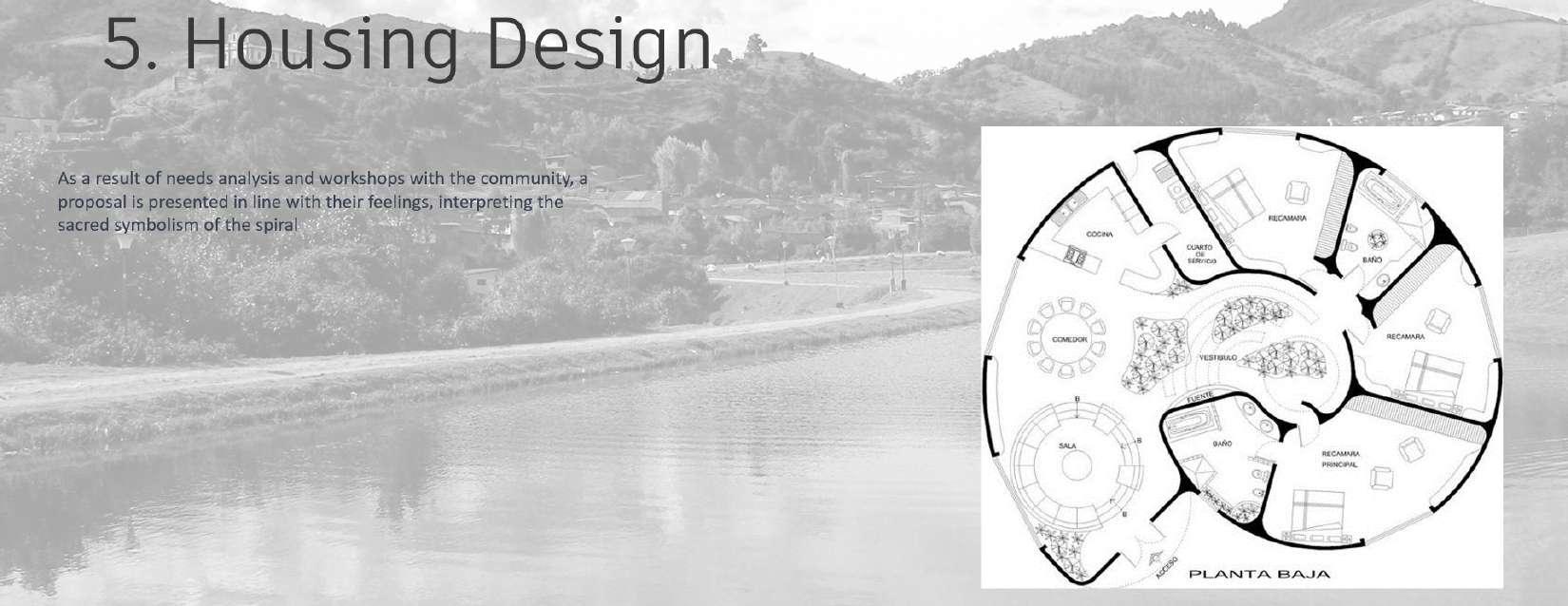
"Real Popayan School".
concept
This building is located in the historic center of the city, where regulations restrict the development of projects in terms of typology, height, and appearance. For this building, the strategy was to leverage the typology of central courtyards to maximize the use of the lot; creating height alignments on the front facade and expanding vertically at the center of the block.
 3,200 Sp. M Architectural Design - 2023
3,200 Sp. M Architectural Design - 2023
"Real Popayan School". concept
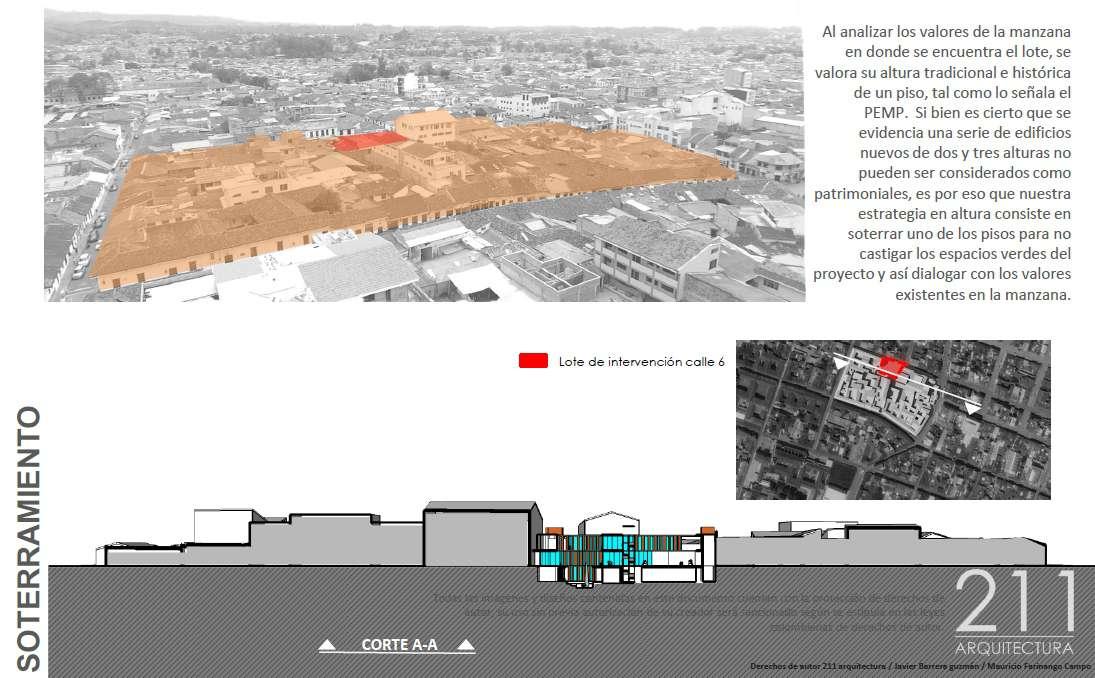
"Real Popayan School".
The zoning separates preschool, primary, and secondary students, where they share common areas such as the auditorium, cafeteria, and library. The restroom and playground areas are completely separate.
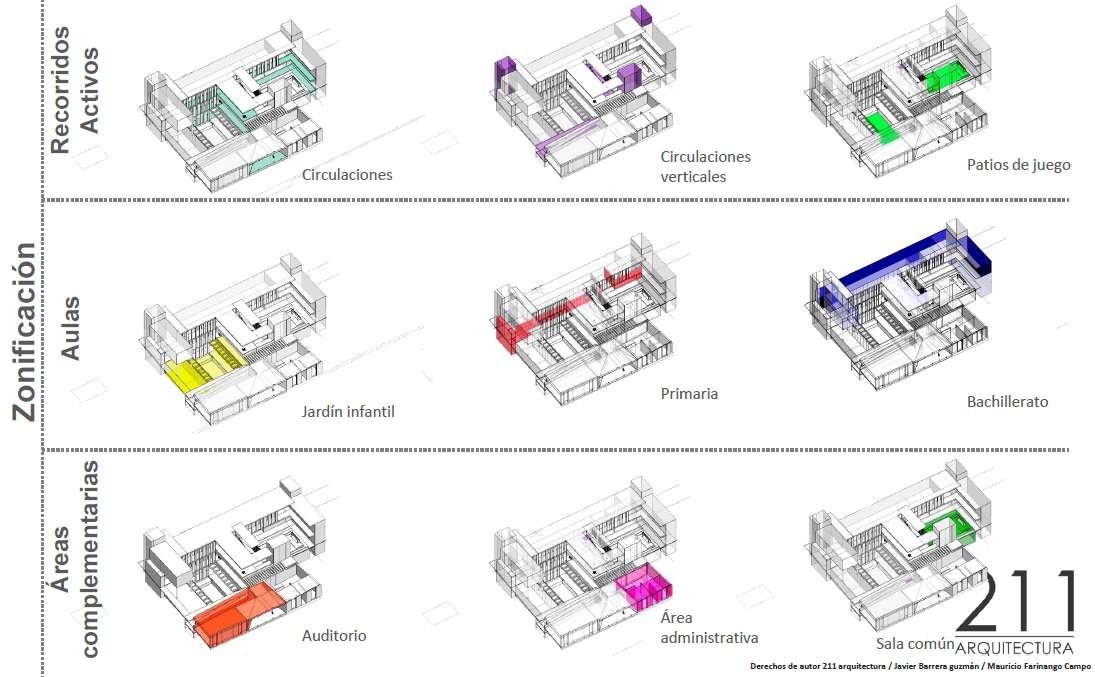
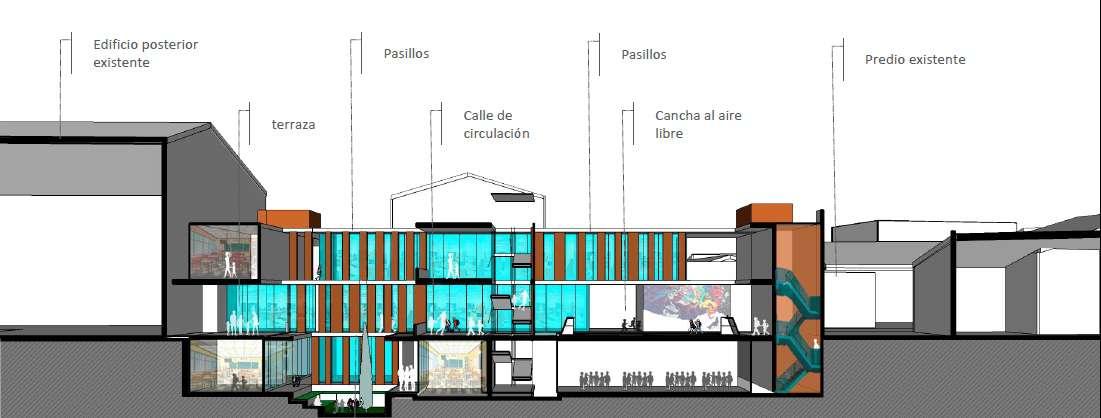

Architectural Intervention at the Archaeological
Discovery: 'El Chorro de San Camilo»

In the heart of the historic sector of Popayán, during road improvement works on Carrera 8 with Calle 10 in the El Empedrado neighborhood, a historical discovery was made—a witness to the city's past. This structure, known as 'El Chorro,' is intended to be preserved so that residents and visitors alike can learn about its history

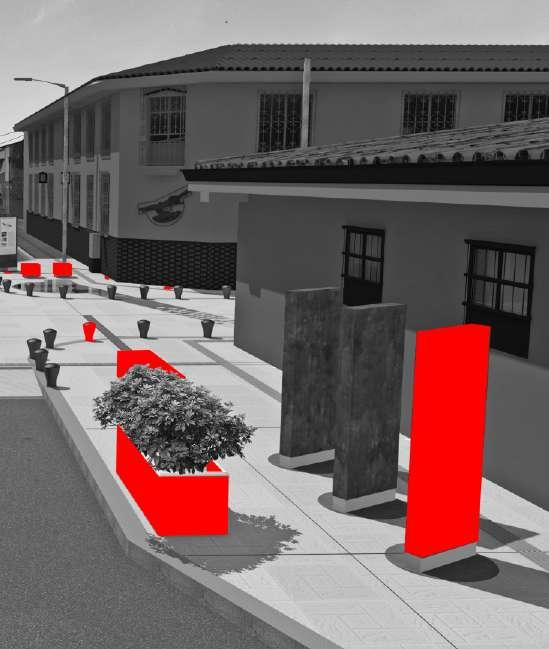

The project for the conservation and valorization of this portion of the city's old aqueduct, dating back to 1827, was covered with an archaeological window. This window provides visibility to the artifact and prioritizes pedestrians with wide sidewalks and spatial continuity
Textures and colors are employed as elements of memory, serving to highlight and recollect the layout of the old aqueduct. Additionally, urban furniture carries information about both the aqueduct itself and the surrounding city sector
Innovation and Research Centers of the University of Cauca.
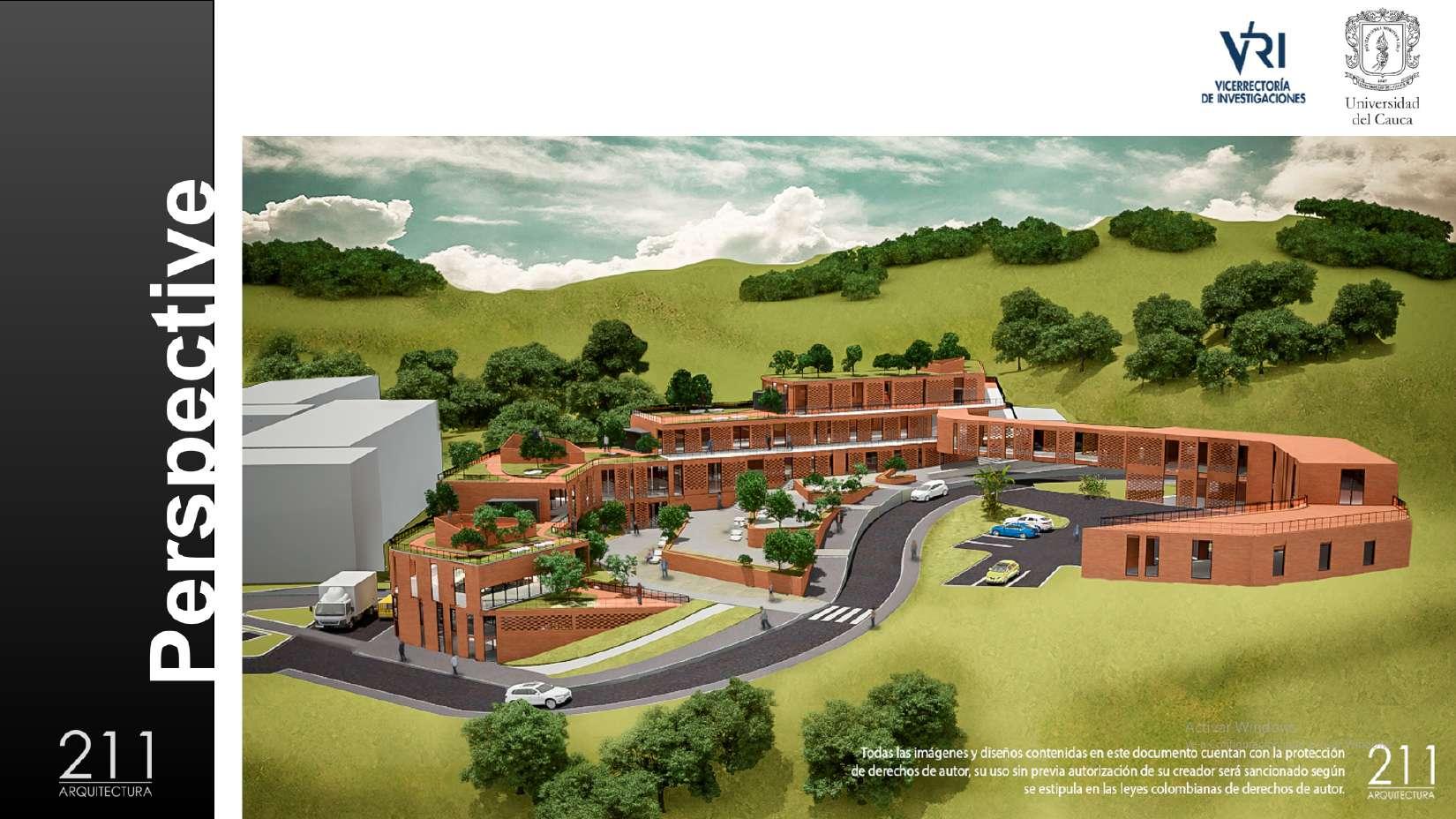
This building is based on the principles of architectural sustainability, as part of the sustainable development agenda of the University
7,200 Sp. M Architectural Design - 2021
This project arises from the premise of a high-tech building at the lowest possible cost in a location with complex topography. One of the determining factors is to ensure that all floors of the building are in contact with the ground or exterior terrace, aiming to establish a connection between the building and public space
Another important factor is that this building is designed under the concept of the 'teaching building,' all through transparent spaces located above walkways that allow visitors and students to have visual contact with the researchers.
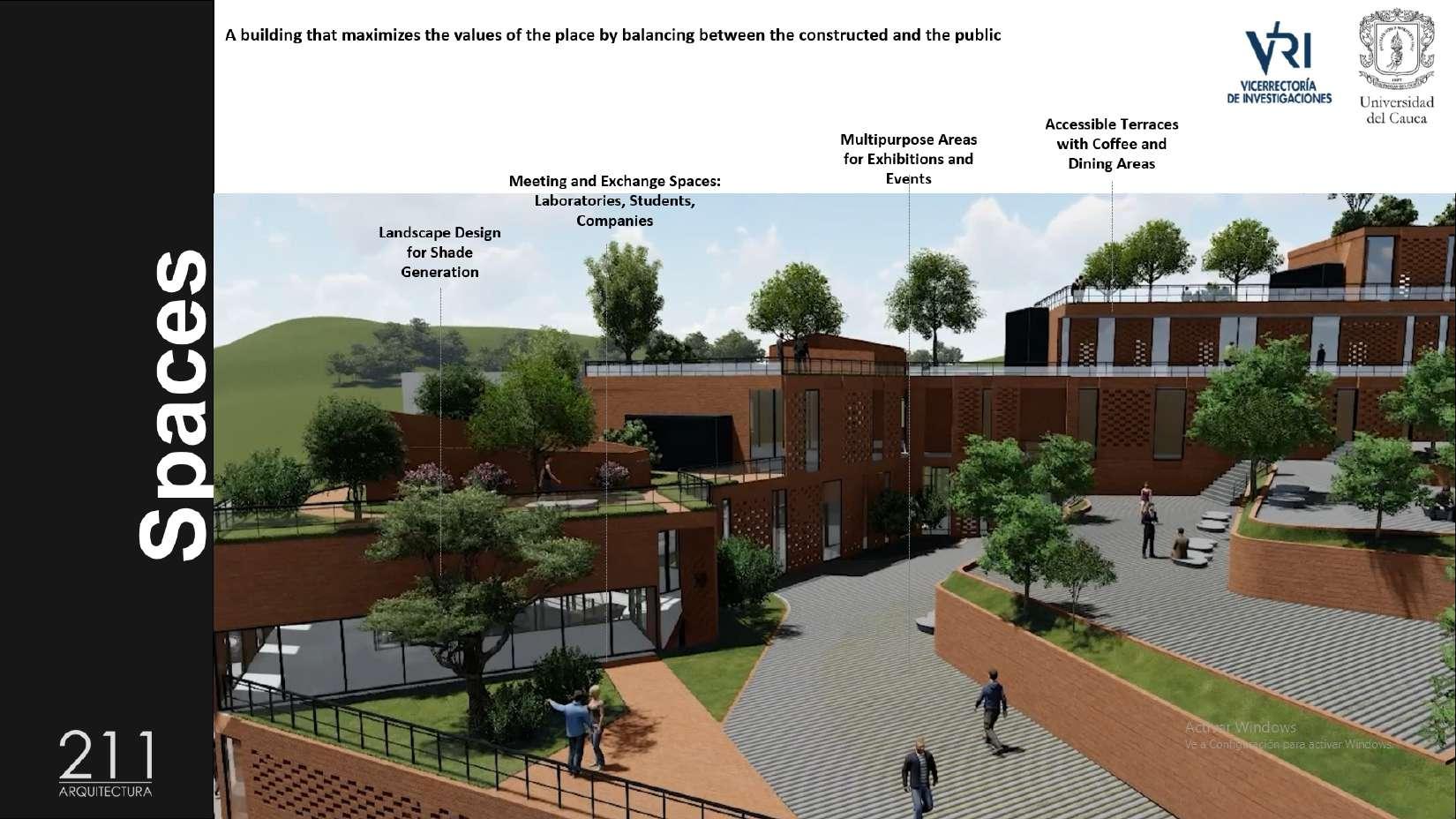
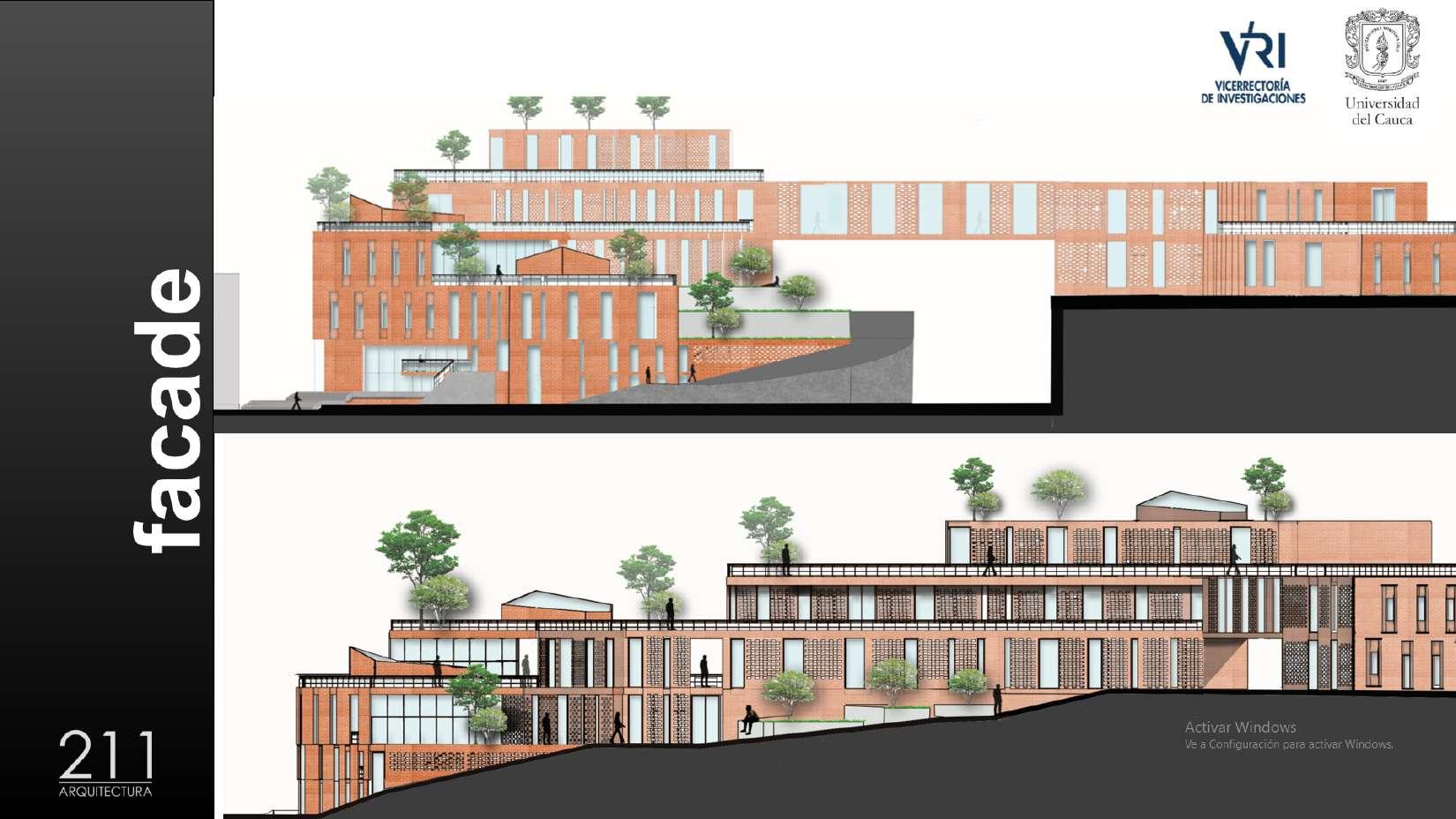

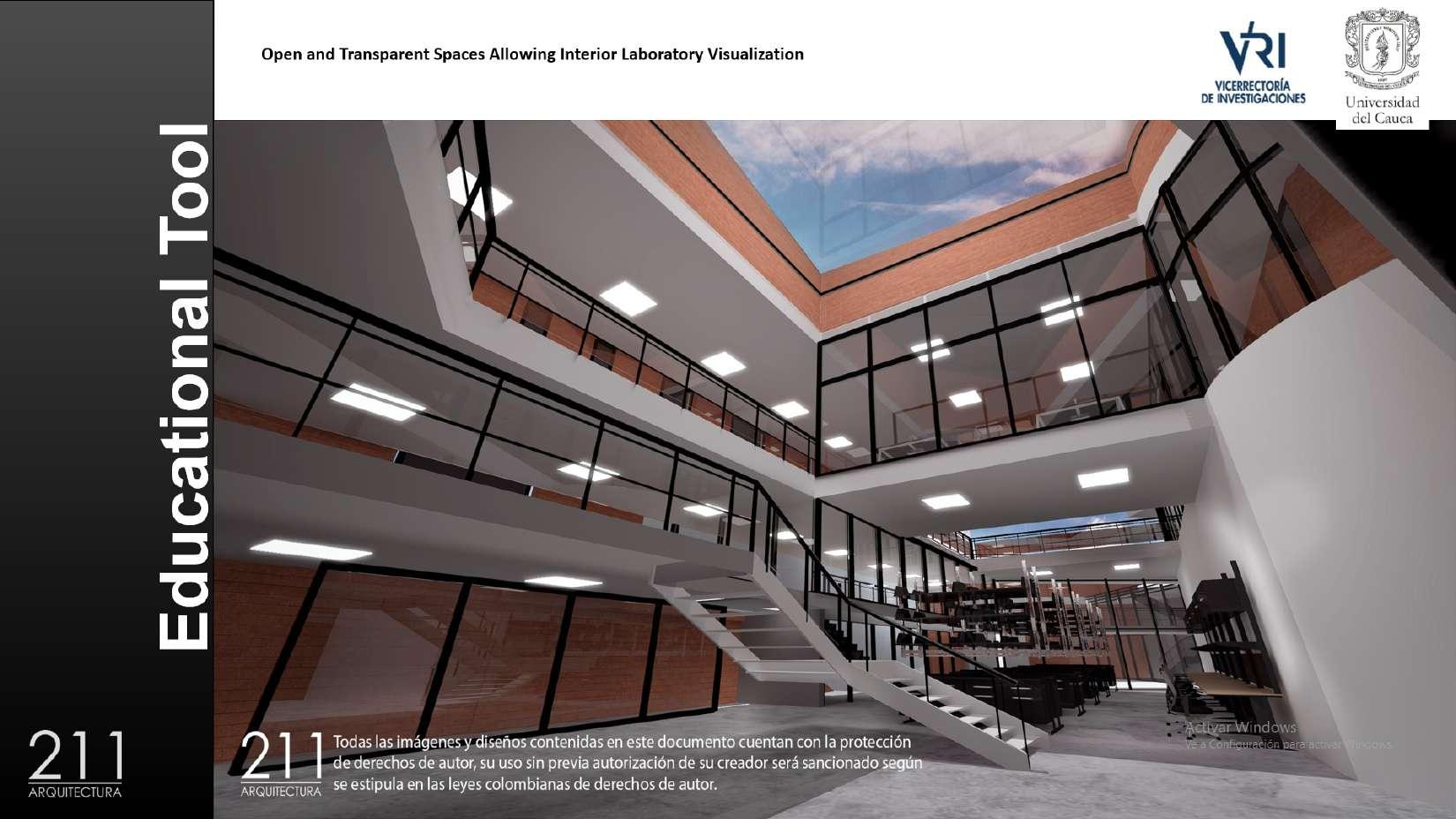
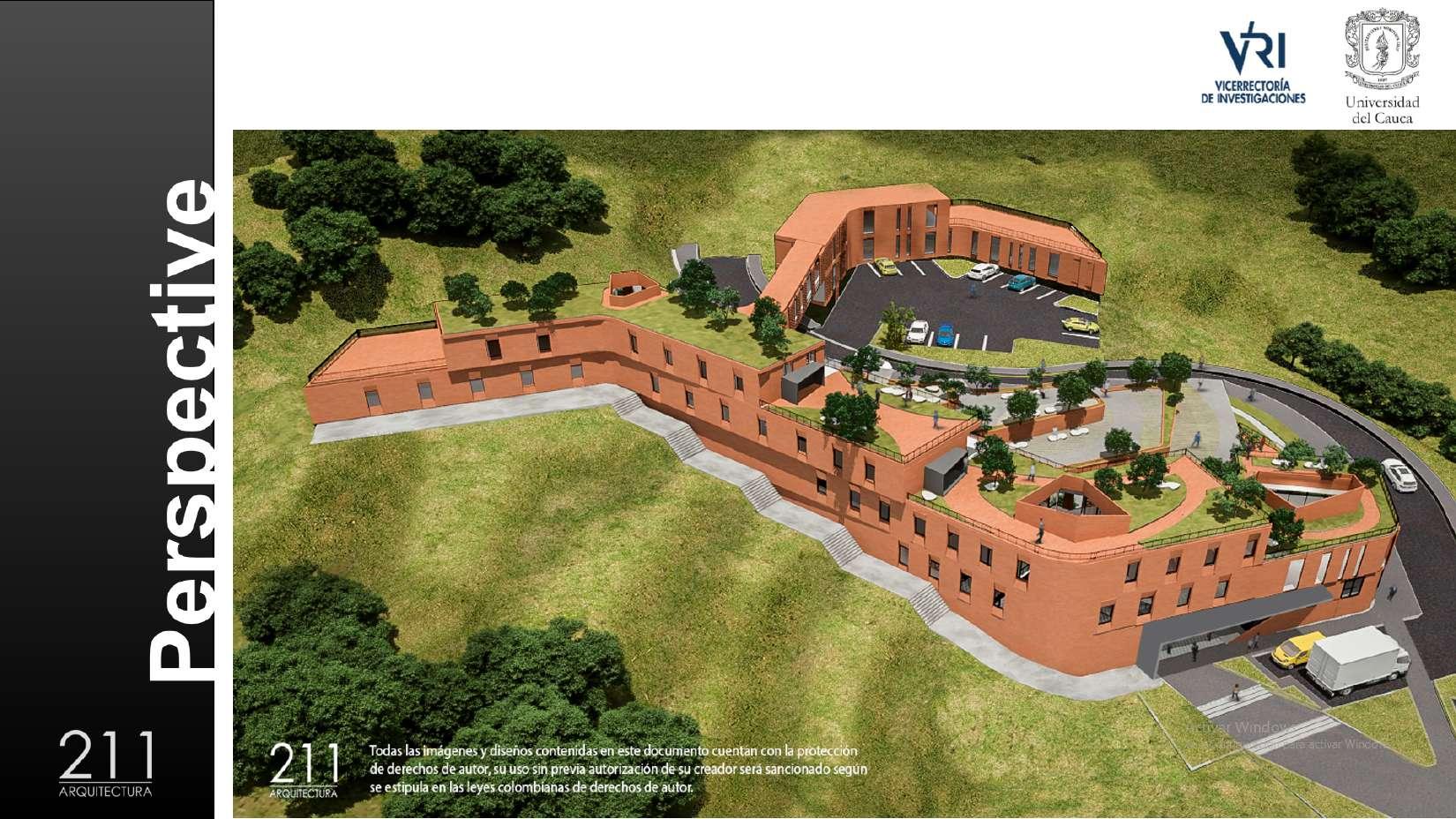
H House
 600 Sp. M Architectural Design - 2022
600 Sp. M Architectural Design - 2022
H House, the owners: a Reiki therapist, a musician, and a teenage daughter.They present an intriguing challenge regarding zoning and image, which is resolved through a black metal outer shell that imparts a sense of toughness, while the interior blends white with wood to provide warmth. Rehearsal spaces are situated on the other side of the pool, ensuring complete privacy, and the separate entrance to the Reiki studio maintains the residential privacy
