

Introducing the Unified Development Ordinance
This edition of Best Planning Practices introduces Metroplan’s new Unified Development Ordinance, or UDO. This is a model land use and development regulation for governments in Central Arkansas. The UDO is a planning book for the nitty-gritty details of zoning, subdivision, utility regulation, and urban design. Approved by the Metroplan Board on August 31, 2022, the UDO provides the latest in planning wisdom and has been vetted through legal review.
While it conforms with conventional zoning laws, the UDO is designed with an emphasis on form, rather than use, somewhat like a form-based code.
The UDO includes a Use Table which summarizes land uses allowed by right, as well as conditional uses. It provides flexibility, with a variety of possible land use categories which can be custom fitted to each city’s needs and aspirations.
The UDO is voluntary; the decision to adopt it lies with each jurisdiction. Users can also adopt portions of it only, or make modifications at their own discretion, although it is designed as a workable system for all planning needs. The UDO provides standard commercial and single-family zones, but also gives communities options for developing walkable town center, neighborhood and
Continued on page 2
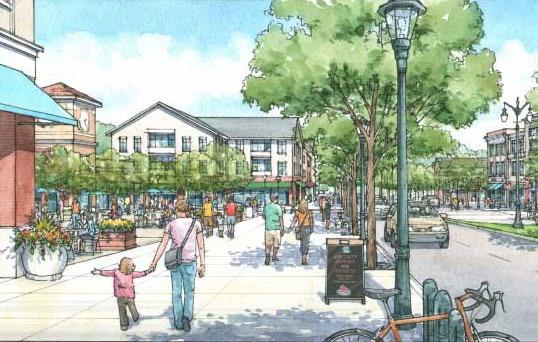
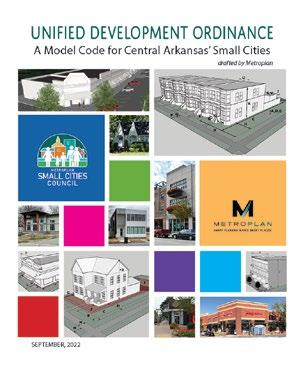
Unified Development Ordinance Guiding Principles
• Clarity
• Ease of Use
• Flexibility
• Safety
• Connectivity
• Sustainability and Resilience
• Equity and Choice
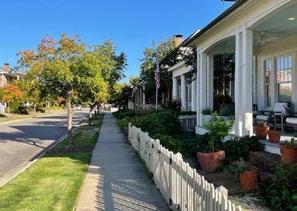
Continued from page 1
flexible residential zones to fit different areas of their city.
Subdivision is a critical early phase in the planning process because it assembles the framework for everything that follows on the ground. The UDO’s subdivision standards provide crucial
The inside cover of the UDO features this step-by-step guide for using the code based on questions the user is trying to answer. The PDF version of UDO uses hyperlinks and bookmarks to quickly jump to where the user needs to go.

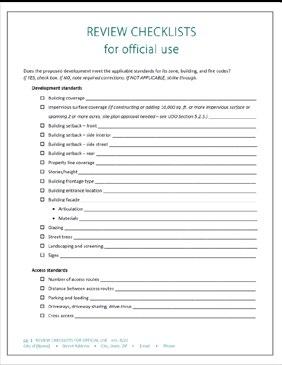

guidelines for making pedestrian and street connections that will stand the test of time. The UDO also addresses utility and drainage standards, and application enforcement and procedures. The UDO is aimed particularly at the smaller communities in Central Arkansas, many of which are growing rapidly but lack
large planning staffs and may have gaps in their ordinances.
In summary, Metroplan offers the UDO for its member communities and follows up with the guarantee that Metroplan staff will be on-call to help cities which use it.
How to Use this Ordinance
To answer questions such as “What can I do on my property?” or “Where can I put my business?”, follow the steps below:
STEP 1: Determine in which zone the property is located.
STEP 2: Look up whether the desired use/business is allowed in that zone.
STEP 3: Find out if any special conditions or approvals are required to allow that use.
STEP 4: If there is construction involved, make sure the development meets the lot and site design standards of the zone.
STEP 5: If land is being subdivided or the project might fall into the “large-scale development” category, review Article 5.
STEP 6: Find out which applications need to be submitted before the use or construction begins.
STEP 7: If you encountered a term that does not make sense or you did not find the use you are looking for, review Article 7.
The UDO provides conventional zoning, but with flexibility of uses. Like traditional city zoning, the UDO protects private property rights, but puts more emphasis on appearance, and a little less on the actual land use. The text box below depicts some of the zoning categories in the UDO.
As you can see in the diagrams, the ultimate goal is to boost architectural quality in a way that clarifies expectations to make the land development process work as smoothly as possible. The UDO also improves the streetscape and pedestrian environment,
ZONES
Zoning Options
sometimes by moving parking behind structures and away from the street.
The UDO includes a Use Table, a quickreference guide to land uses permitted in each zone, including partial exceptions like “permitted with conditions” or conditional uses. The UDO also includes a Development Standards Table, which allows a user to quickly determine those minor-but-important issues like lot size requirements, minimum setbacks, and allowable building heights.
Anyone with a knowledge of the land development process knows that it is
Instead of zones like R-1, C-3, etc., the UDO uses zone names that are descriptive of their purpose and nature. For example:
RESIDENTIAL ZONES
• R-LD: Low-Density Residential
• R-NH: Neighborhood Residential
• R-FX: Flexible Residential
• R-MH: Manufactured Home Residential
• Residential Cluster Development
COMMERCIAL/MIXED-USE ZONES
• TC: Walkable Town Center
• NC: Neighborhood Center
• CC: Commercial Corridor
INDUSTRIAL ZONES
• IND: Industrial
ADDITIONAL ZONES
• AG: Agricultural
• CIV: Civic
• OS: Open Space
• PUD: Planned Unit Development
bureaucratically complex, and hence can become an insider’s game. The UDO aims to provide access for all, making zoning requirements as clear as possible, so firsttime developers have an equal chance for project approval.

FLEXIBLE RESIDENTIAL
This zone provides developers and residents with housing choices, with small-scale businesses like restaurants and small shops as conditional uses. Duplexes, triplexes, and quadplexes are allowed by right, but any multi-family developments larger than 5 units must meet design criteria to ensure they will complement the neighborhood.
NEIGHBORHOOD CENTER
This zone allows both a downtown development style and a more suburban approach, while providing connectivity and walkability. This zone can be layered behind a Walkable Town Center, stand alone as a small-town commercial area, or create a neighborhood-serving commercial/mixed-use node located within easy access of homes.
INDUSTRIAL ZONE
This zone is reserved for intensive industries and those making products from raw materials. Industries located may produce external impacts incompatible with residential, commercial, or light industrial uses. Industrial sites are best suited to large flat sites with access to rail and interstate or major highways.
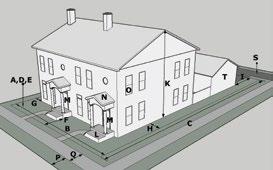
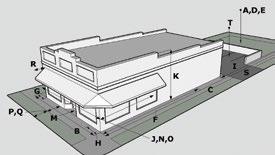
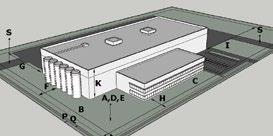
If the Use Fits, Allow It!
“What can I do with my property?” is the question on many landowners’ minds. As with all zoning codes, the UDO seeks to balance private property rights and flexibility while acknowledging that not all property uses are meant to coexist. Yet many uses that have been kept strictly separate in recent decades, such as residential and commercial, can indeed live together in harmony if the size is right! The UDO approaches zoning with a focus on each use’s impact on surrounding properties, limiting them more by lot size and square footage than what exactly happens inside.
The UDO’s Use Table (Article 3) has four possible designations. “Permitted” means the use is allowed by right in that zone. A “Not Permitted” use is not allowed and cannot be waived. “Conditional” uses require a Conditional Use Permit and come with requirements to ensure the use fits in with the neighborhood. “Permitted with Conditions” is a new approach in Central Arkansas and is described in more detail at right.
Section 3.3. – Use Table
Key: P = Permitted; PC = Permitted with Special Conditions; C = Conditional; [ - ] = Not Permitted
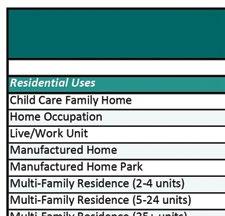
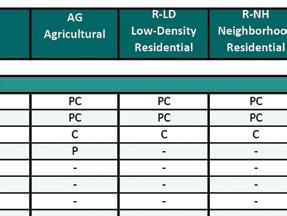
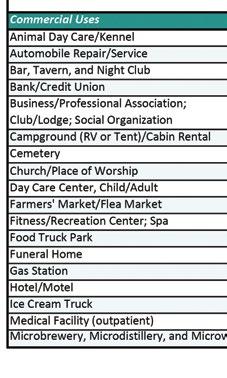
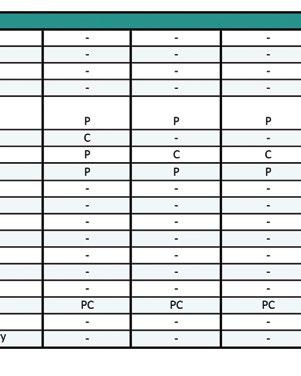
In some zones, uses must meet pre-defined requirements to ensure they fit into a zone’s character. These uses are designated as “Permitted with Conditions” (PC). This approach creates predictability for business owners and provides concrete guidance to Planning Commissioners.
Development Standards
The UDO’s Development Standards (Article 4) inform how lots can be built upon and address everything from setbacks to sidewalks, building frontages to fences. For example, the Commercial Corridor (CC) zone makes space for larger, big-box store developments with parking spaces, while the Walkable Town Center (TC) zone requires buildings to be built up to the sidewalk and favors on-street parking. A table summarizes the development standards by zone for easy reference and comparison.

shows a Neighborhood Residential development. The letters refer to each element regulated in that zone’s Development Standards Table.
Table 4.2.3. Development Standards
This illustration
Aiming for Quality in the Built Environment
The UDO exempts single-family homes from architectural requirements, but in several zones it provides standards for architectural form. These are flexible minimum standards, allowing plenty of design leeway. Examples range from requiring 50 percent architectural materials on street-fronting sides in the Commercial Corridor (CC) zone all the way to 70 percent minimum architectural finish and articulation on all sides in
the Flexible Residential (R-FX) zone. These standards vary by zone and, of course, each community can choose which zoning to apply. The goal is to set a flexible yet consistent standard that will help Central Arkansas communities amp up their visual appeal. This page features some of the requirements in the UDO that promote a quality built environment.

You can get it if you ask for it. Developers will get a lot from your city: police protection, streets, utilities and more. In return, you can ask them to meet standards like the architectural requirements that yielded this attractive Wal-Mart façade in Maumelle.
Building Articulation
Building articulation refers to the many building design elements, both horizontal and vertical, that give texture to the building surface and help define the public realm as a welcoming place. It includes changes in the depth of the surface of a building face or façade such
as: windows and doors, variations in roof line, attached pillars or columns, recessed windows or entryways, decorative cornices, building setbacks for upper stories, balconies, porches, variation in building materials, and decorative patterns on the façade.
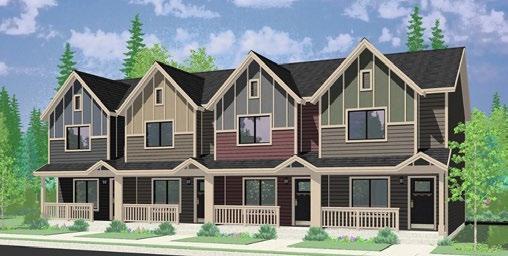
This 64’-wide quadplex would be required to include 2 building articulation elements. It has included 4: porches, pillars, gables, and a decorative pattern on its gables. Illustration credit: houseplans.pro.
Architectural Finish
The UDO defines architectural finish as a finish branded by a consistently high-quality exterior. Exterior finishes are fixed to the main structural elements of the building’s exterior (block walls or stud walls) to complete or enhance its appearance.
Acceptable exterior materials include brick, stone, vinyl siding, fiber cement siding, sealed wood siding, and stucco. Precision concrete blocks and metal siding/walls are NOT considered architectural finish.
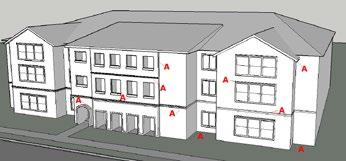
Examples of building articulation (A) on a multi-family residential building. A variety of horizontal and vertical articulation types should be used to visually break up the building’s mass and enhance the buildings’ visual interest.
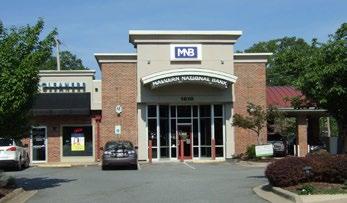
Subdivision and Connectivity
The subdivision stage comes early in the planning process, and it has a decisive impact on the nature of the coming development. It is here that the future street grid is determined, the utility and drainage requirements are met. Basic connectivity is laid out and, when it is done correctly, pedestrian accessibility benefits. The UDO includes length limits for blocks and cul-de-sacs, requirements for access routes and mid-block passages, and a connectivity index to provide metric standards for guaranteeing a well-connected community.

Less Connected
A. Connectivity Index=1.25
B. Access Routes=1
C. Block Length=2920’
D. Cul-de-sac length=750
E. Sidewalks
F. Connections to neighboring developments
G. Lot Dimensions
Cross Access
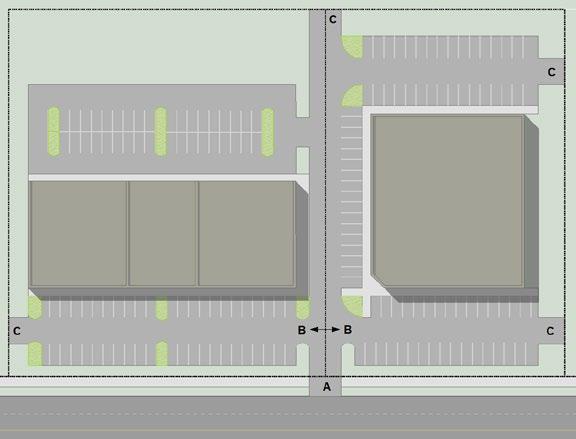
Cross access connections between properties allow more properties to use shared street access points/traffic signals to reduce the number of driveways. The UDO requires cross access connections for all properties with ground-floor commercial uses.
Better Connected
A. Connectivity Index=2.0
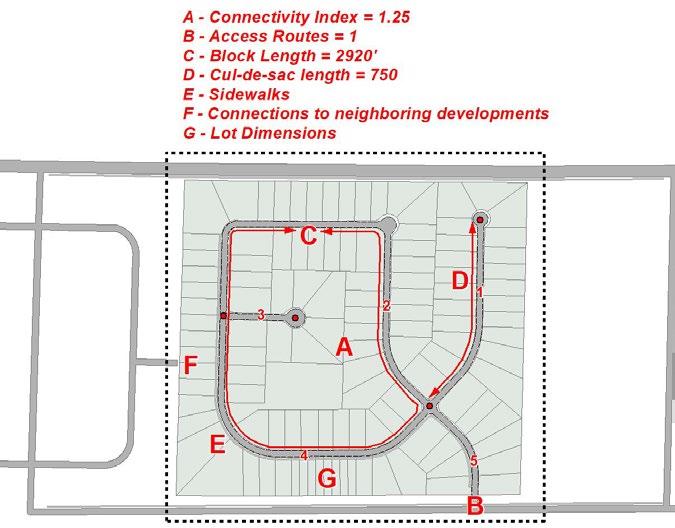
B. Access Routes=3
C. Block Length=2200’
D. Cul-de-sac length=NA
E. Sidewalks
F. Connections to neighboring developments
G. Lot Dimensions
H. Mid-block Passage
Key Considerations:
• Connectivity index
• Access Routes
• Block Length
• Cul-de-sac lengths
• Sidewalks
• Connection to neighboring stub outs
• Lot dimensions
• Mid-block passages
R-NH Development
Standards: p. 47
Access & Connectivity
Standards: pp. 108-120
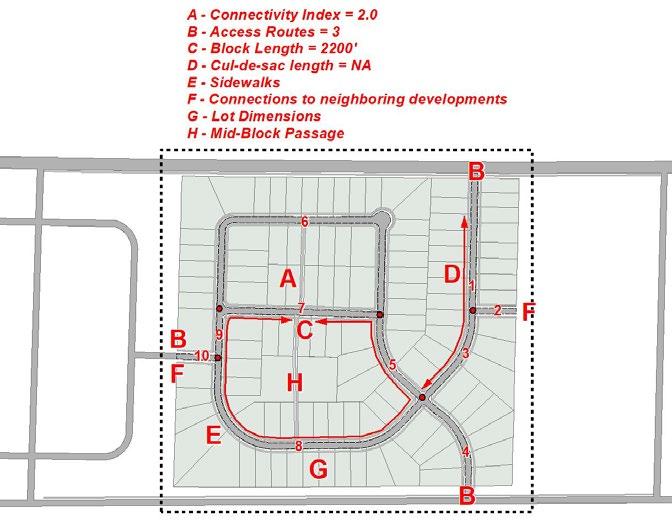
This side-by-side comparison illustrates how a proposed subdivision can be improved to meet the UDO’s standards.
Passage
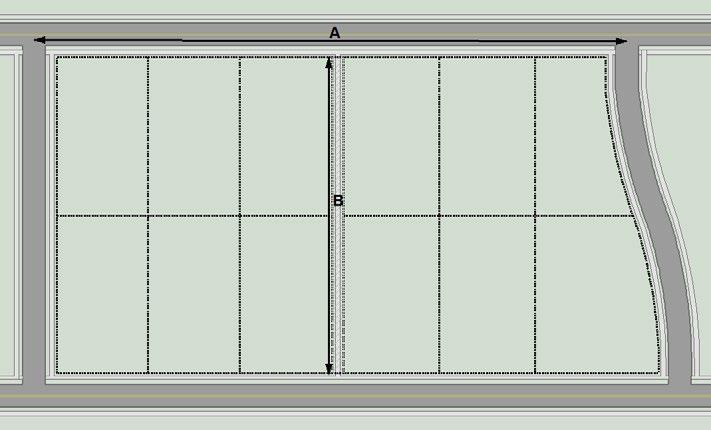
Measuring Connectivity
Key: = segment; = segment endpoint
4 Segments with 4 Segment Endpoints
4 Segments with 3 Segment Endpoints 4 Segments with 2 Segment Endpoints
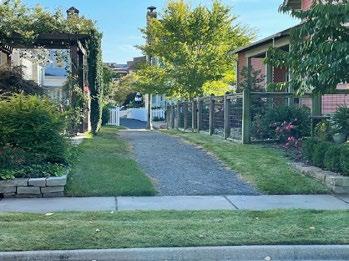
How do you know connectivity when you see it? Easy, measure it! The connectivity index provides an objective method of determining whether a subdivision is well connected. The index ranges from 1.00 (poorly connected) to 2.00 (very well connected). The UDO requires a minimum total connectivity index of 1.60. The street network alone must have a minimum connectivity index of 1.40. See our January 2021 Best Practices issue for more on the connectivity index: tinyurl.com/bp0121
Parking for Easy Access and a Great Town
Parking is vital, yet too often it ends up in the wrong place. There’s too little when you’re trying to find a space, and too much when you’re trying to walk, or you prefer looking at gardens, yards, and buildings instead of parked cars. The UDO reduces the regulatory parking burden. Instead of dictating the minimum number of spaces a developer must provide, the UDO sets a maximum for each land use type.
On-street parking can absorb a large share of parking demand. Where offstreet lots are necessary, they must meet landscape requirements with tree canopies and landscaped perimeters, and comply with ADA requirements. In many zones, parking lots go behind or beside structures, to preserve street character and allow good pedestrian access.
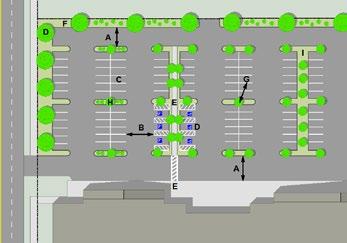
The UDO emphasizes side and rear parking and pedestrian-friendly parking lot design.
Example of a mid-block passage. Mid-block
Blocks over 600 feet long (A) must provide a mid-block passage (B).
Benefits of UDO Adoption
Communities that adopt the UDO get more than a great land use and development ordinance. They can also know that the document has been carefully vetted by a land use attorney at Wright Lindsey Jennings law firm for conformance with Arkansas land use laws. This helps guarantee that the laws are fair, and can stand up to legal challenge. In addition, Metroplan’s UDO represents Central Arkansas because it was developed by local planning staffs and professionals, with input from Metroplan’s own Small Cities Council. Because several Central Arkansas cities will likely adopt the UDO, rules will be consistent with other cities across the region. Developers will gain a certain predictability from widespread adoption. Finally, Metroplan staff will “have your back.” We developed the UDO, we know it backwards and forwards, and we are on call for all communities that need help with using it.




501 West Markham St., Suite B Little Rock, AR 72201 501-372-3300 http://metroplan.org comments@metroplan.org
For questions about the Unified Development Ordinance, contact Bernadette Rhodes at brhodes@metroplan.org or 501-372-3300.
Metroplan’s Community Planner, Bernadette Rhodes, presents the UDO at a Review Retreat with local jurisdictions.
Metroplan’s Senior Planner for Technical Analysis, Jeff Runder, designed most of the illustrations that make the UDO clear and userfriendly.
Metroplan staff presented progress to its Board of Directors throughout the UDO’s 2-year development. This 3-hour review retreat provided jurisdictions with a deep dive into the UDO and an opportunity to make specific recommendations (above and below).
